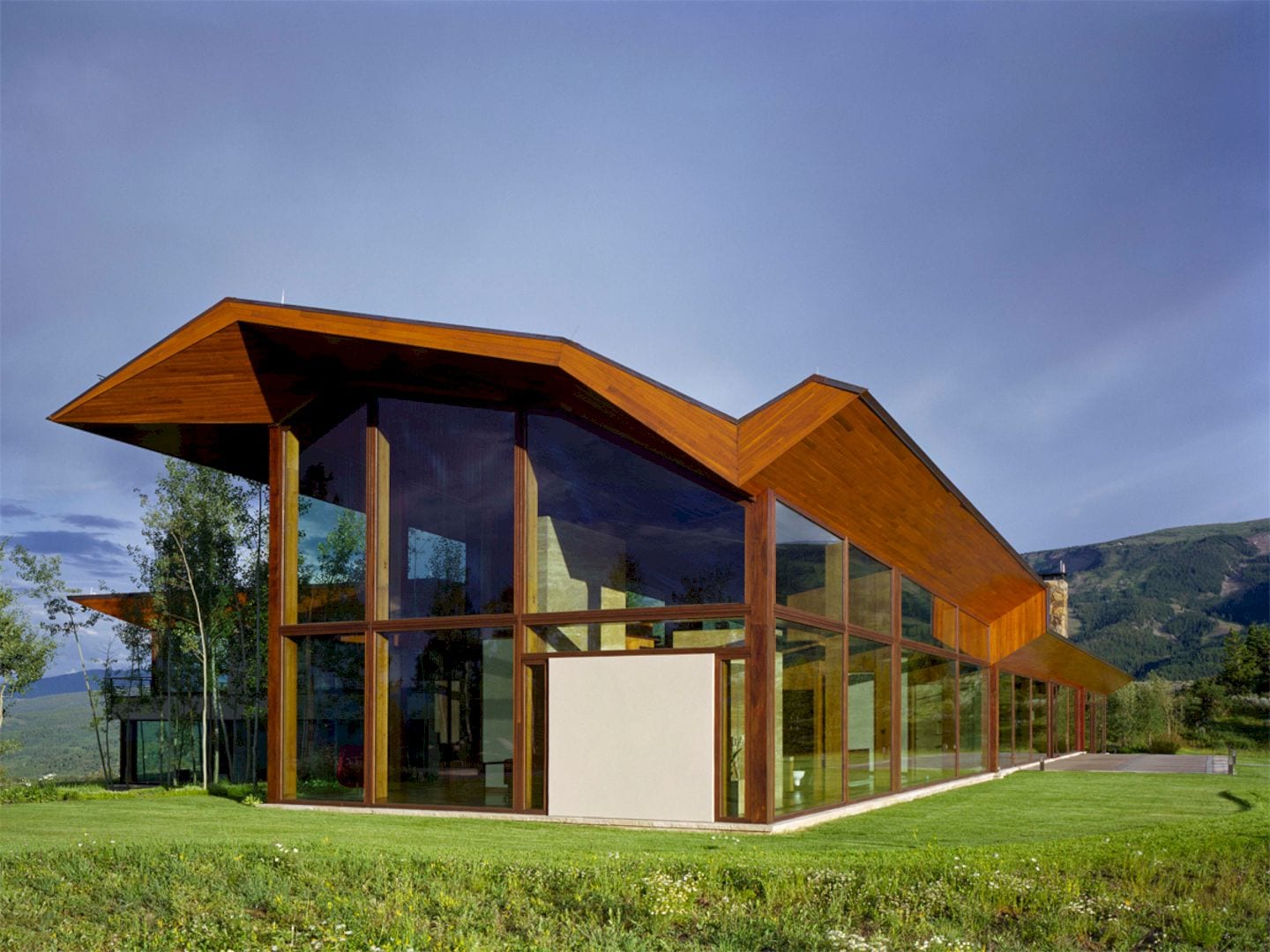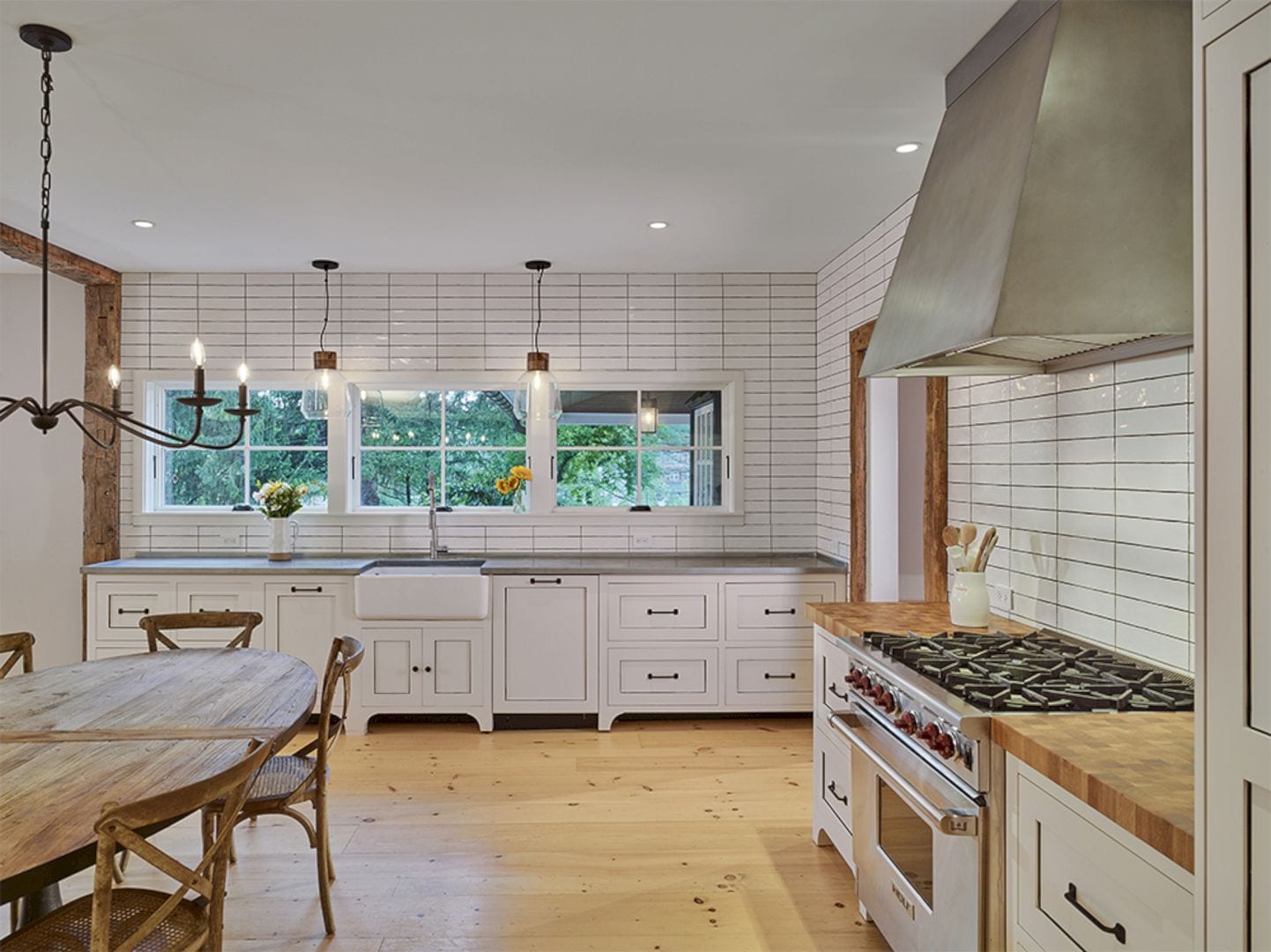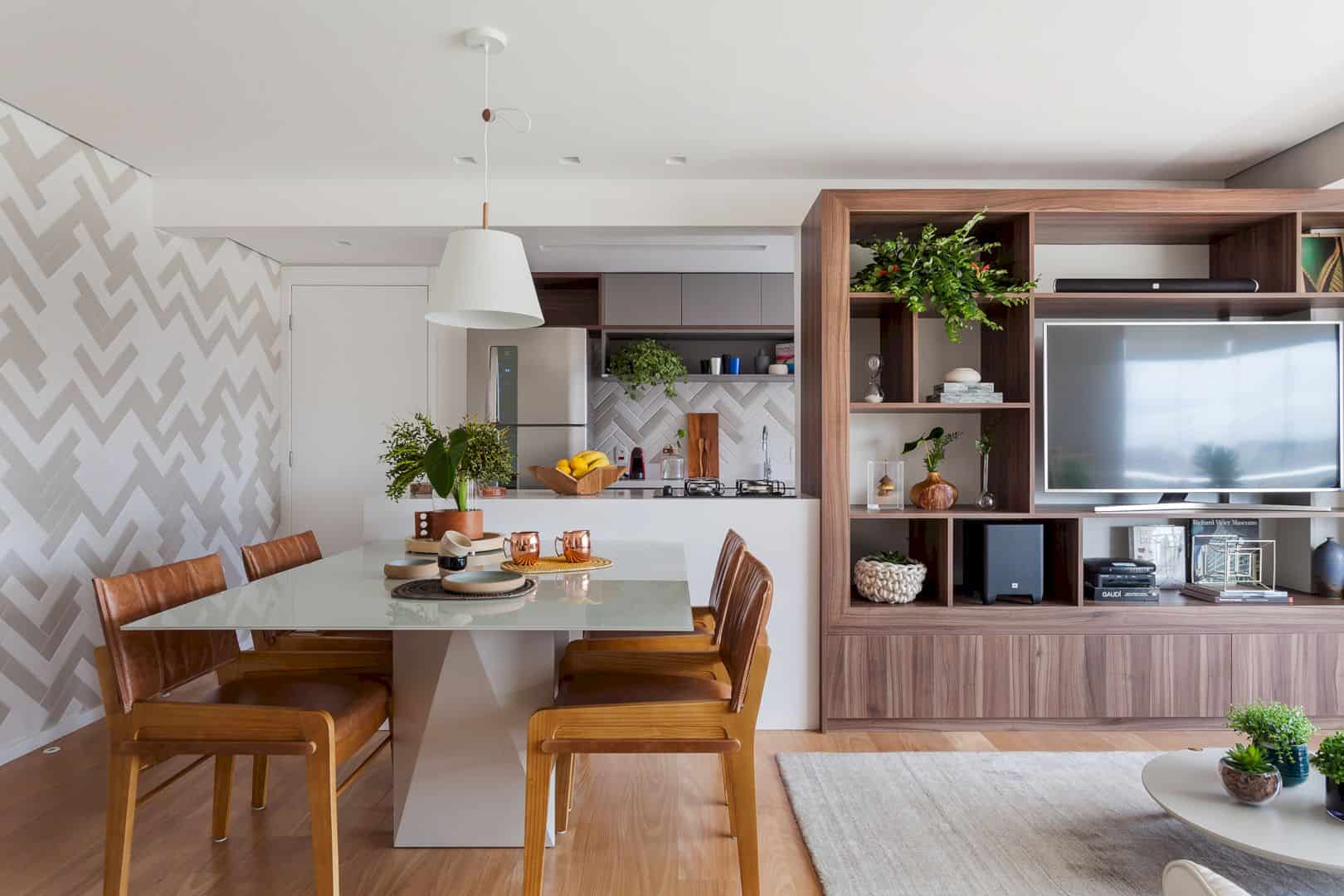Pearl Valley 334 South Africa is about an interior design project for all of its internal spaces. Designed Mark Rielly from ARRCC, some architectural changes are done in order to complete the owners wish. The owners want to have a modern interior with an emphasis on ‘barefoot luxury’ complete with the use of natural materials. Located in South Africa, Pearl Valley 334 becomes the best place with all its entertainment functions.
Design
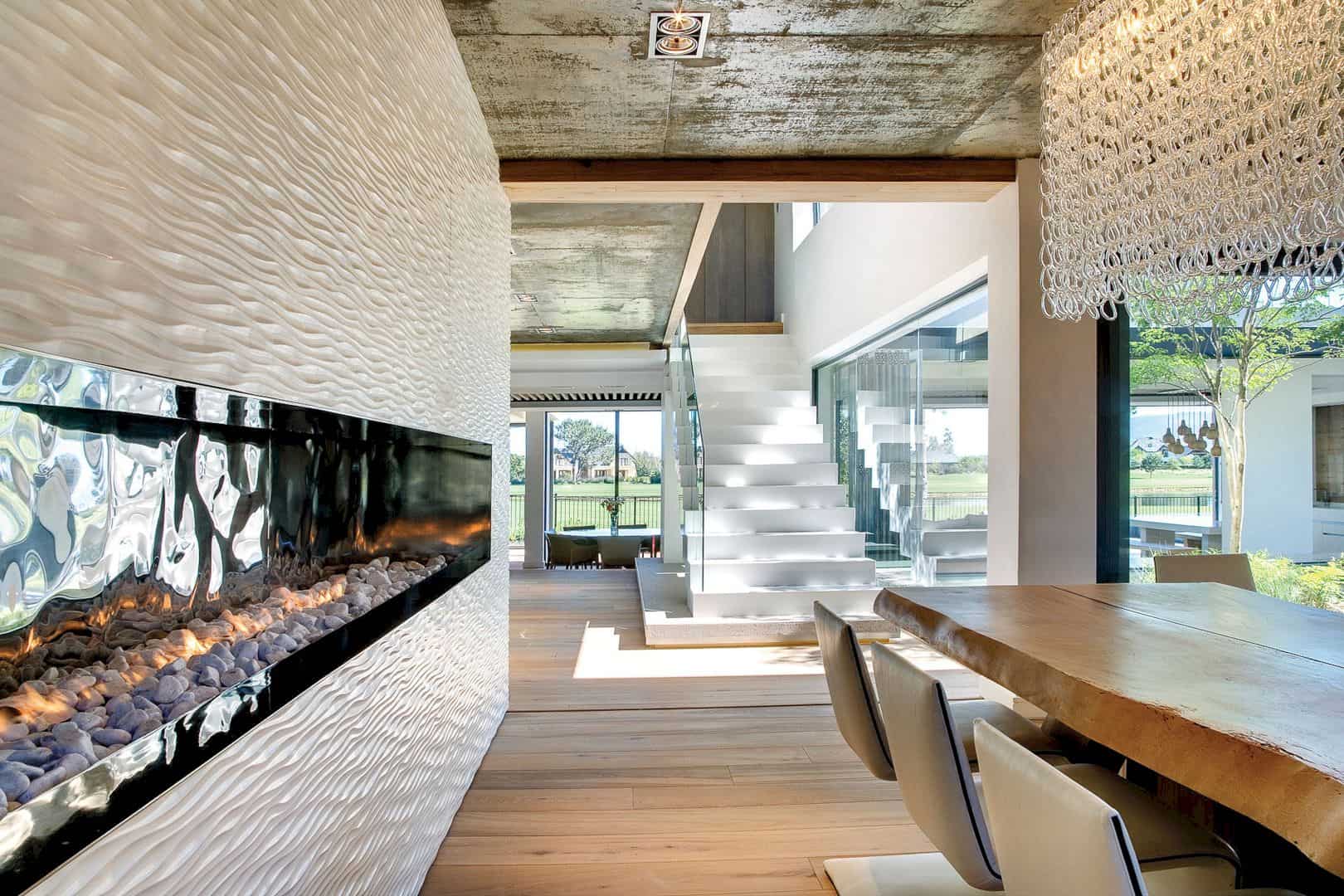
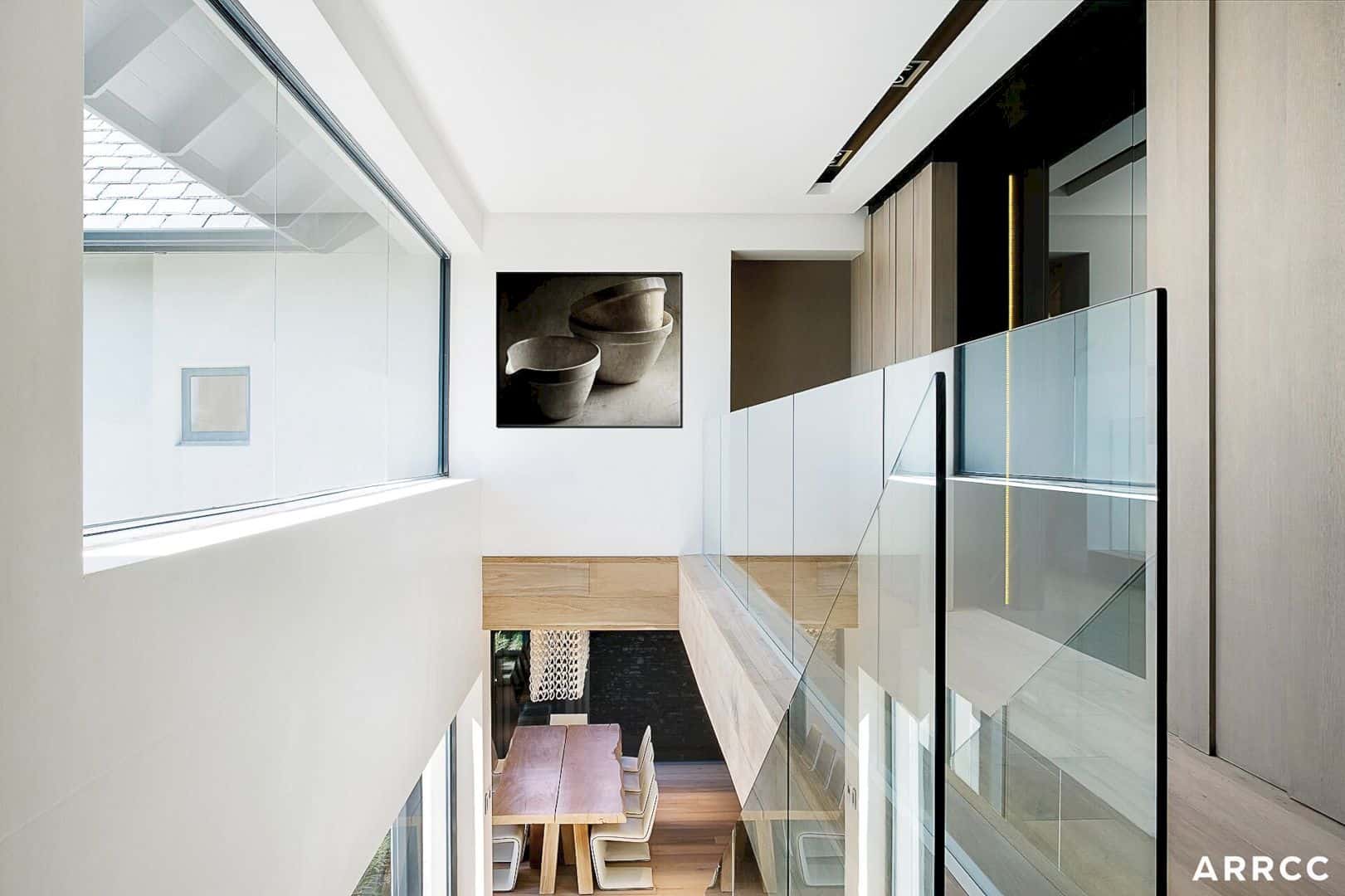
Pearl Valley 334 is situated in a central landscaped courtyard with a pond too. The stacking and sliding doors open from all entertainment spaces and surrounding living, adding more transparency to the house and its landscape. Entering the house, there is a foyer bridge flanked by wet-walls and ribbon-stone clad feature walls.
Rooms
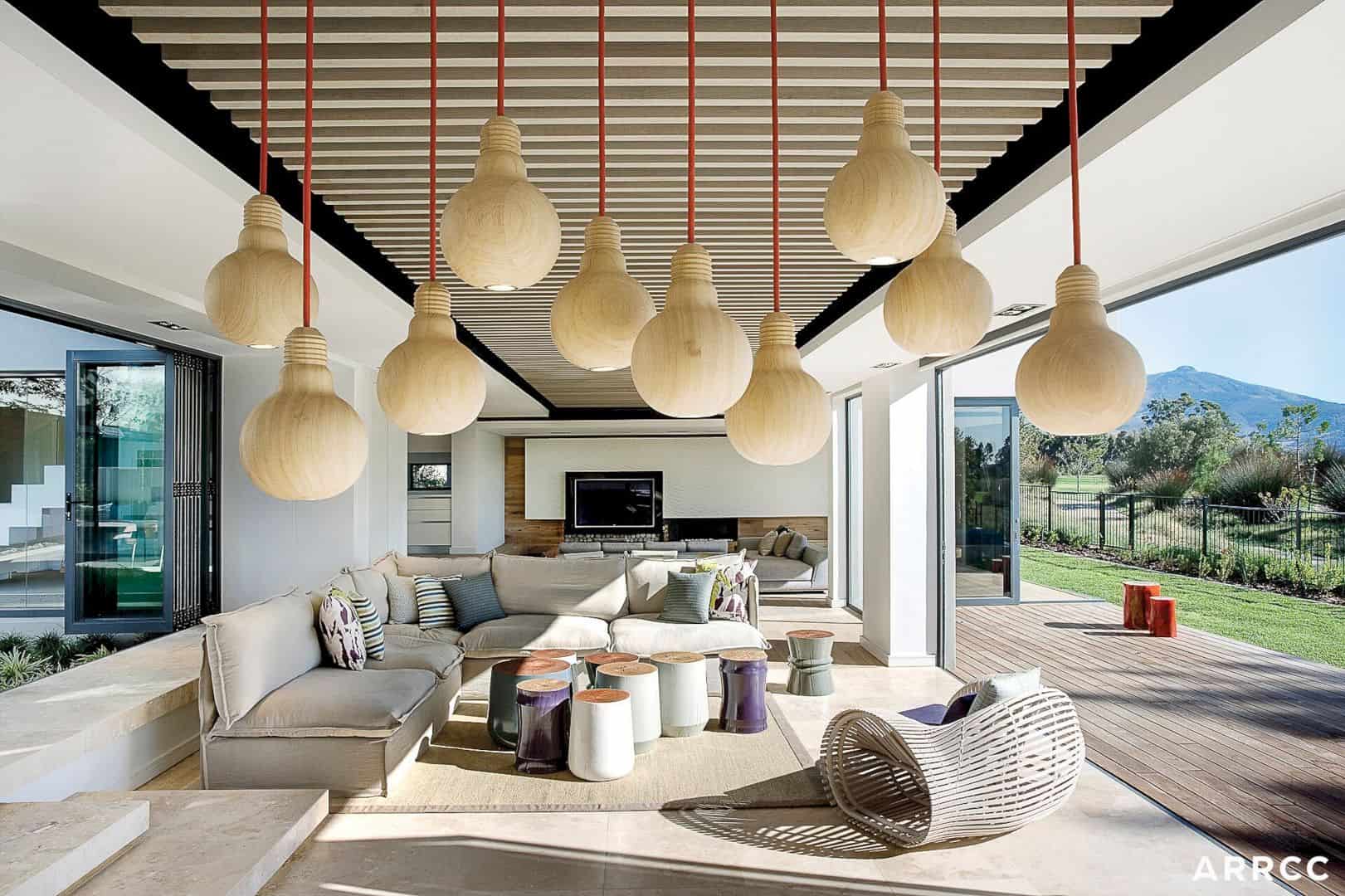
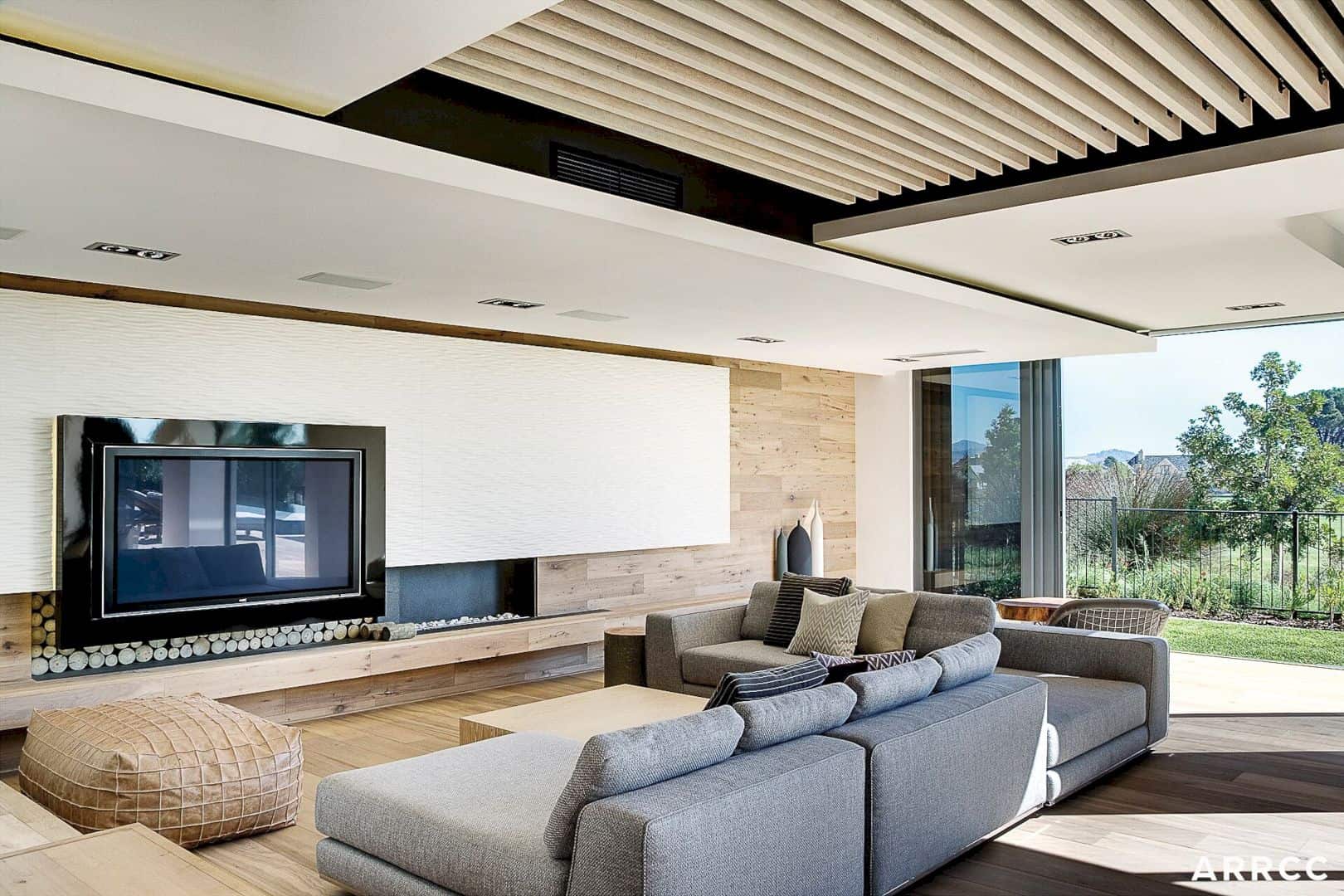
A large double-volume cathedral-like space in this house is the formal lounge. This lounge has a trussed ceiling located above the formal dining room. A good balance is created with the feature fireplaces symmetry. The wood fireplace can be found in the formal sitting area that extends to the house double volume, beautified with some stacked timer logs.
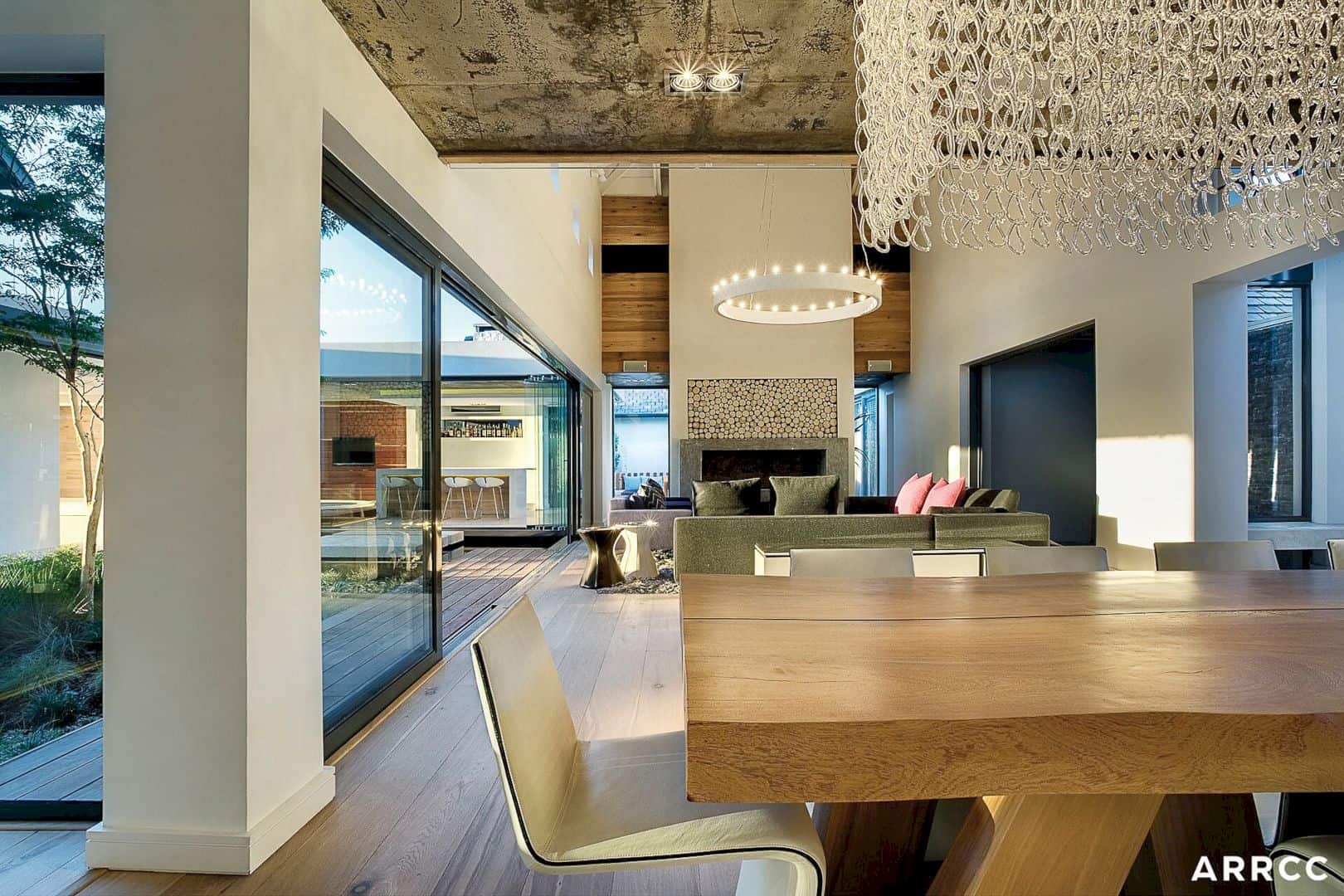
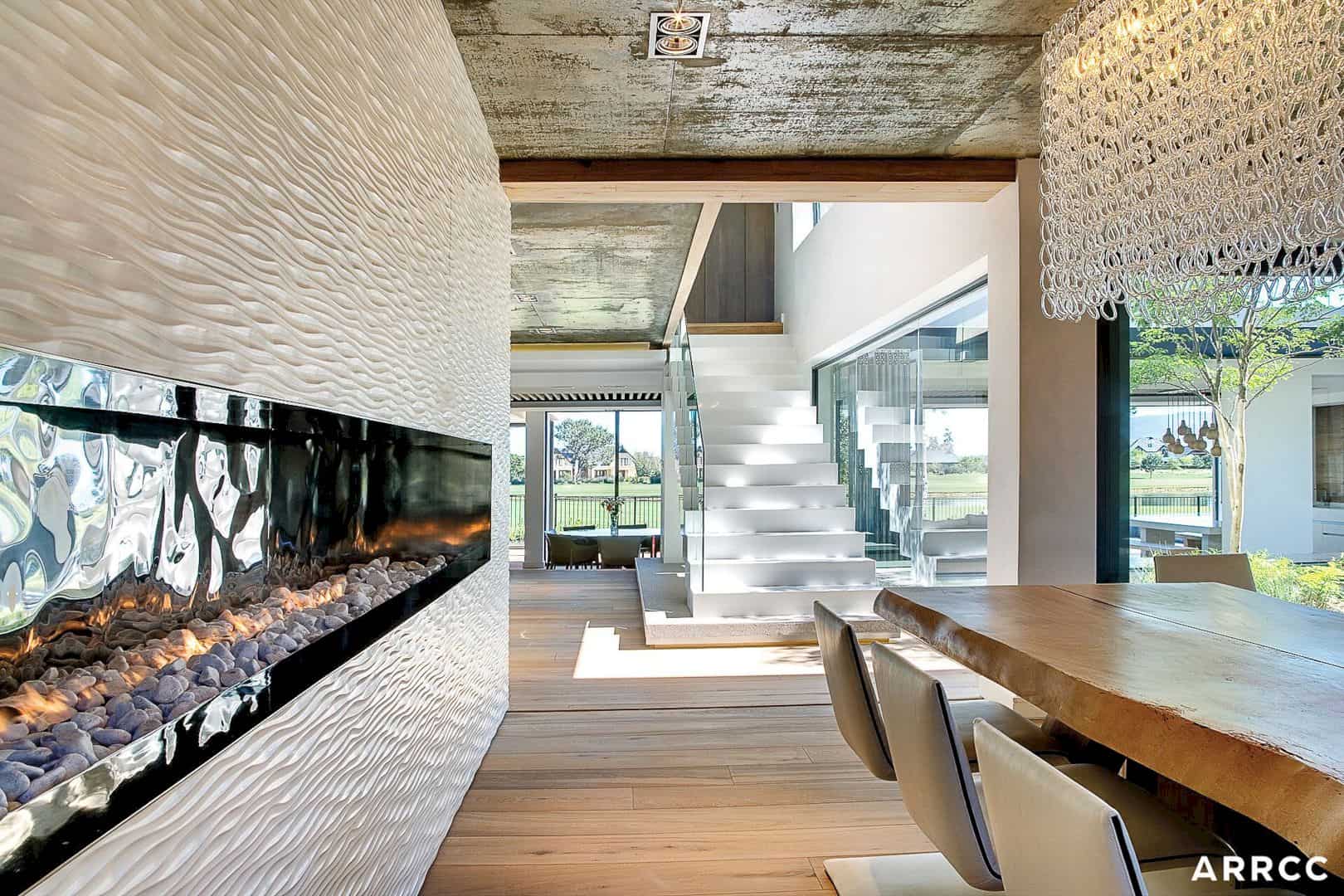
In the dining area, the horizontal strip-fireplace is placed on the same level as the dining chairs and table. The sensory mood of the space comes from the gas-flame which is reflected on the beaten stainless steel. There is also a feature hooped-glass chandelier on the waney-edge French oak table, made from some solid wood planks.
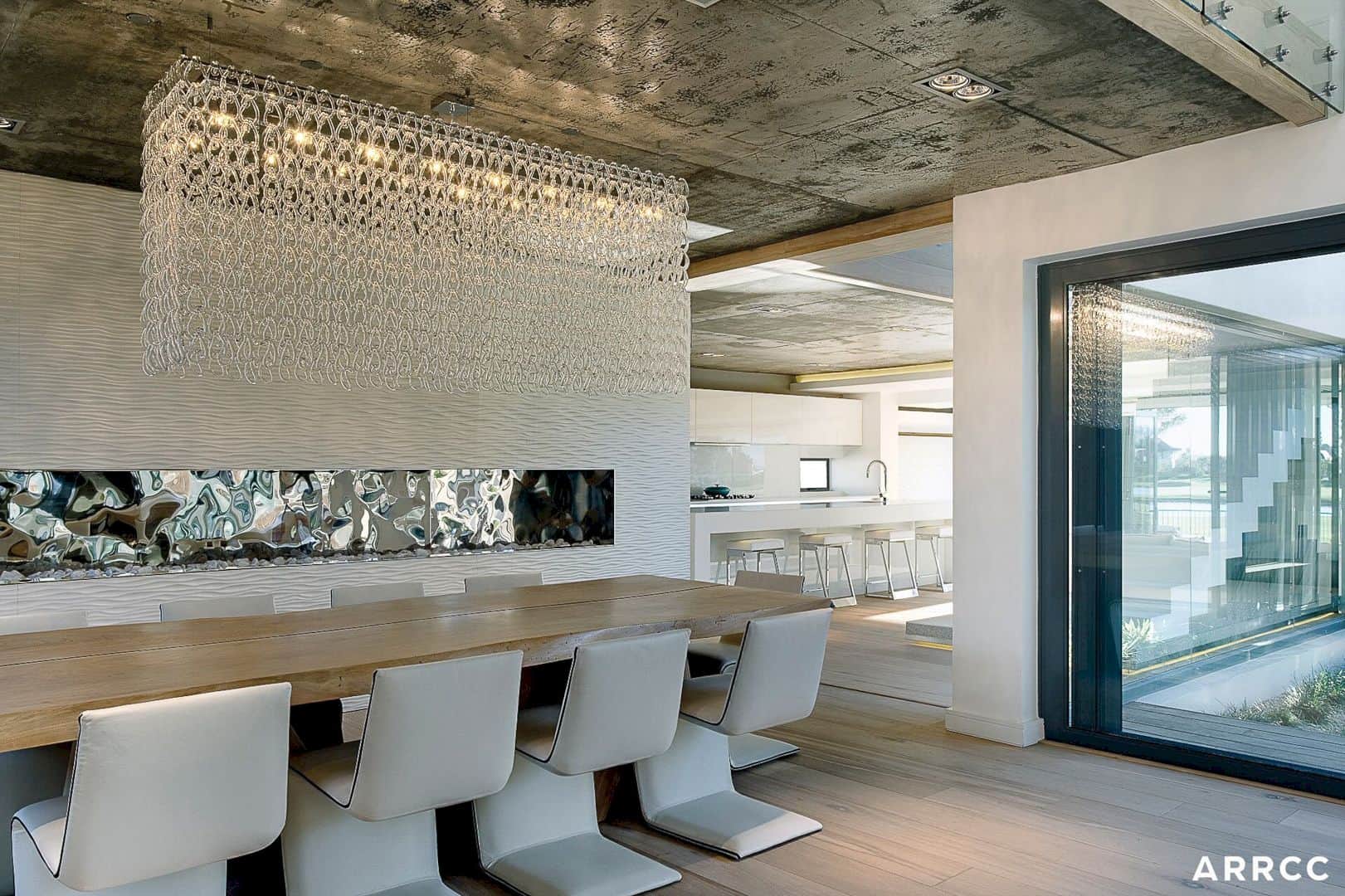
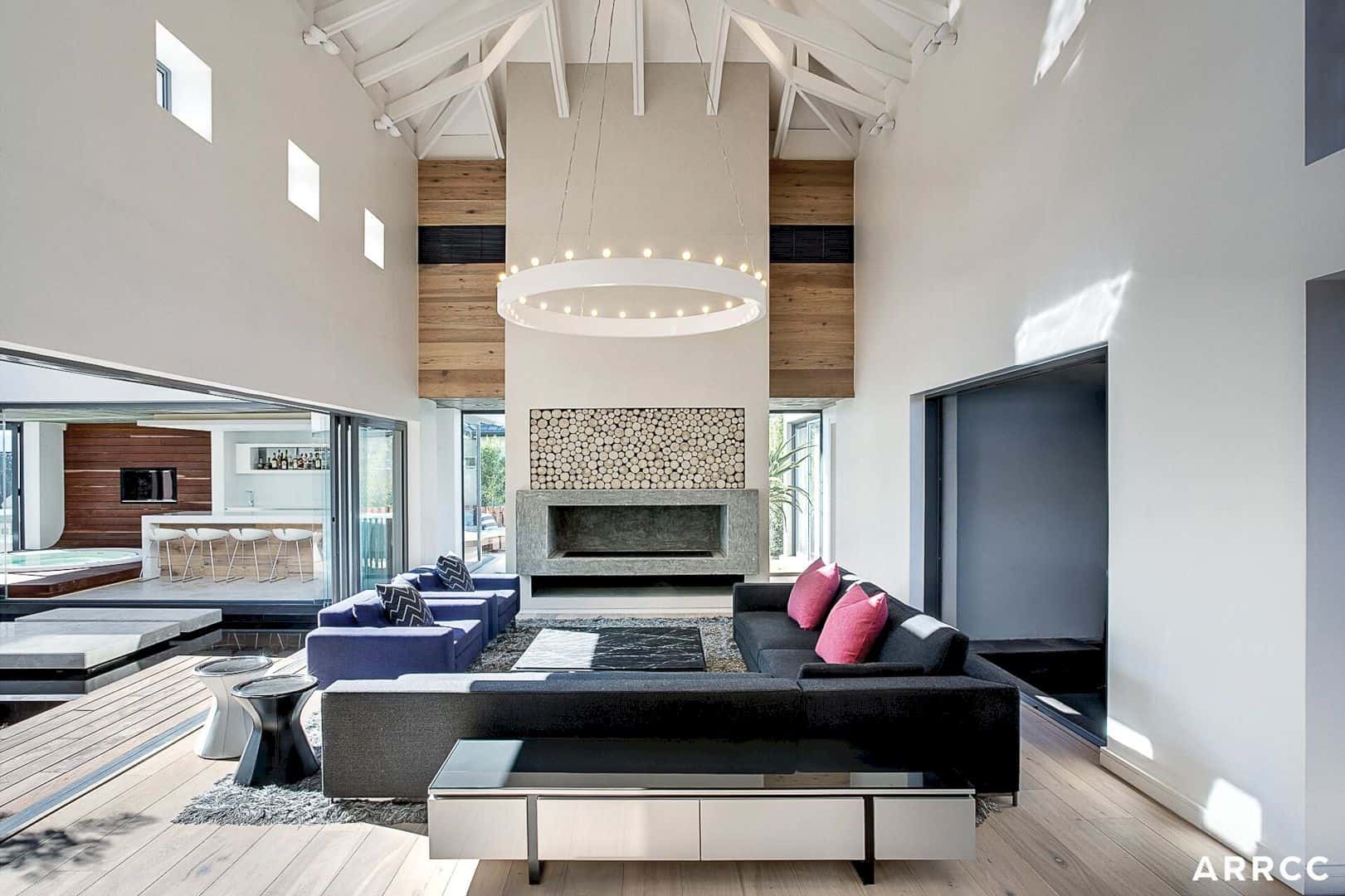
The kitchen also faces onto the central courtyard, providing an awesome view while cooking. This room is modern and also designed with seamless finishes complete with integrated appliances. Steel barstools and custom designed soft leather comes from OKHA Interiors, creating a seating near the central island of the kitchen.
Details
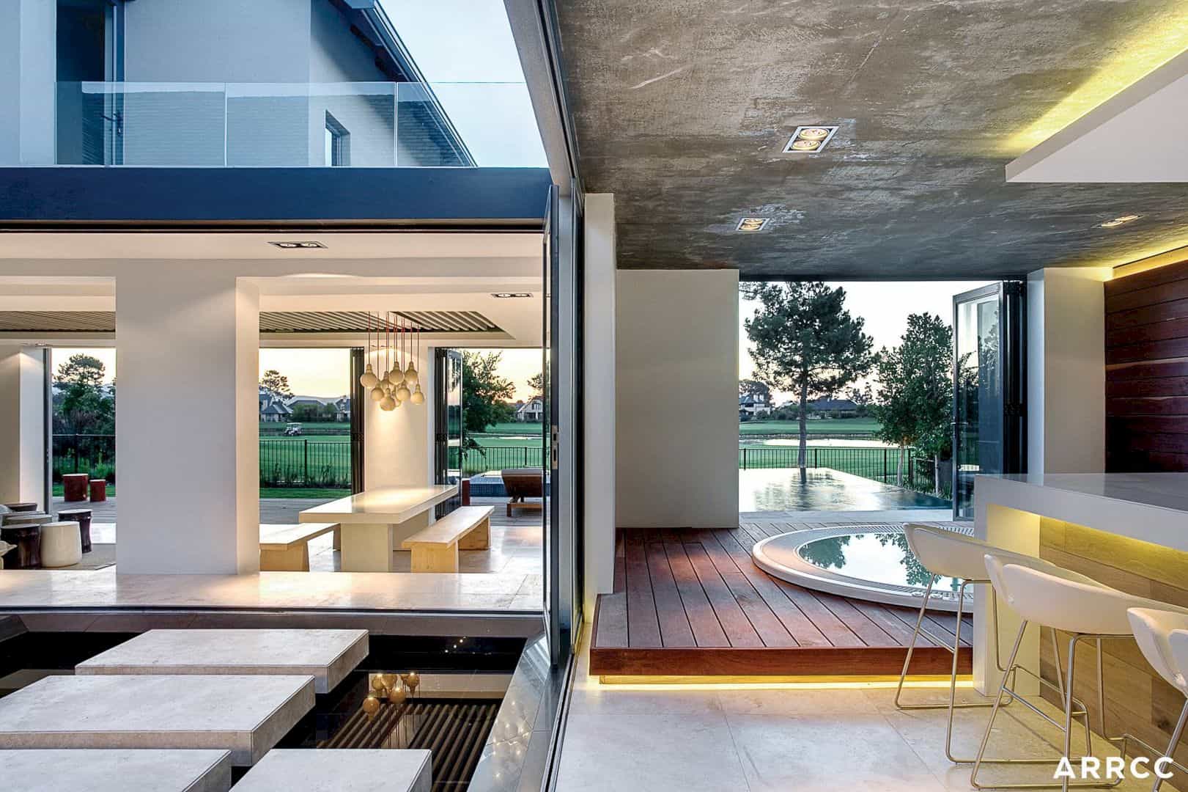
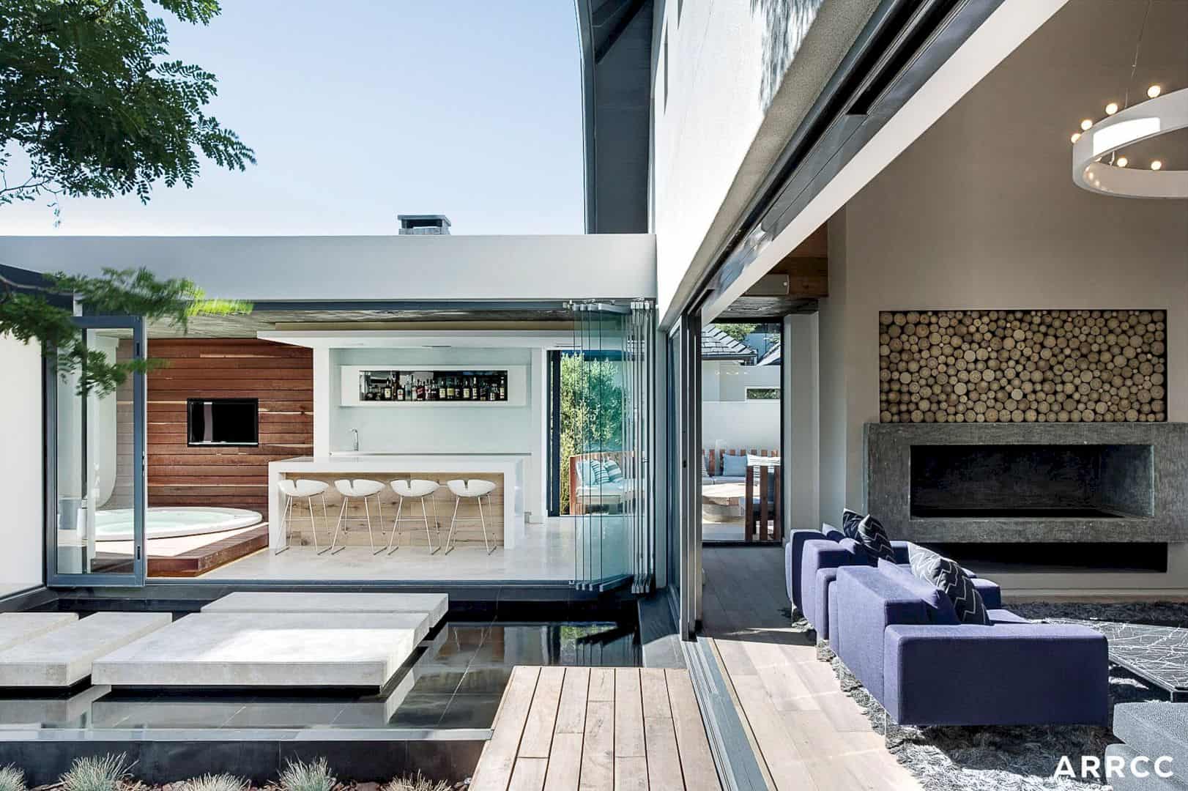
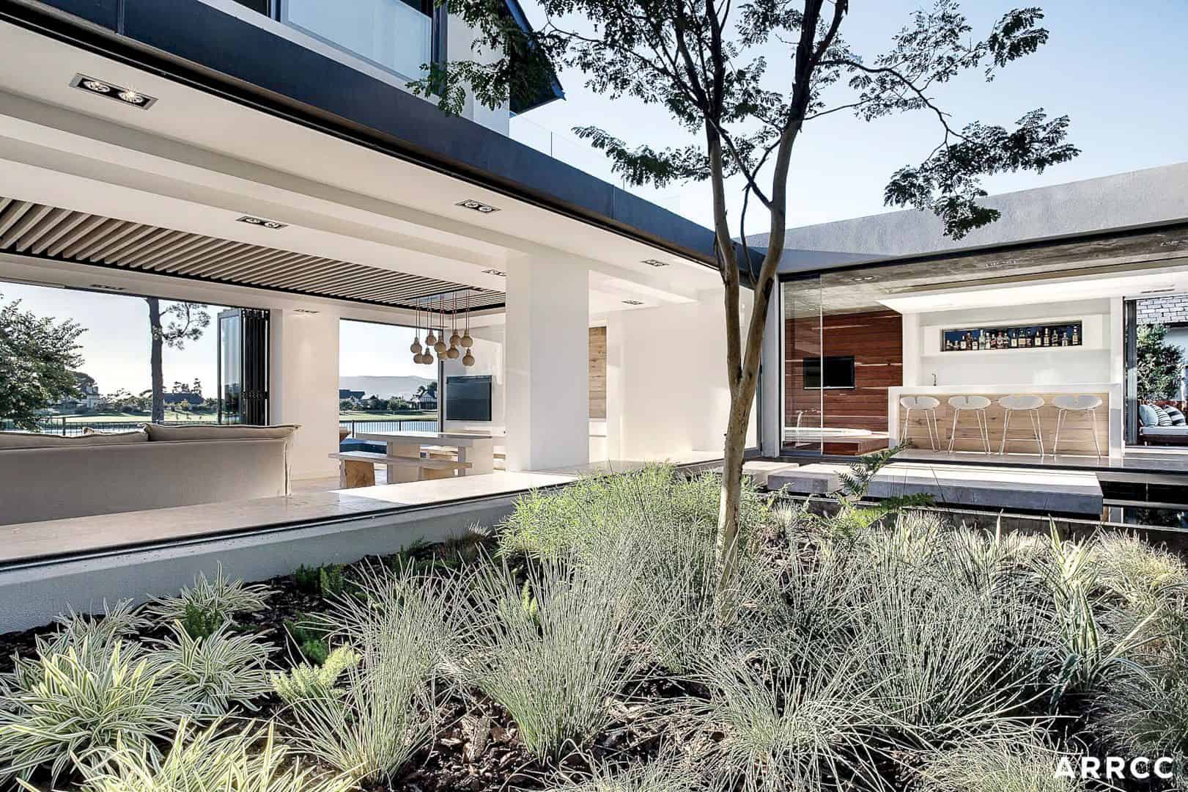
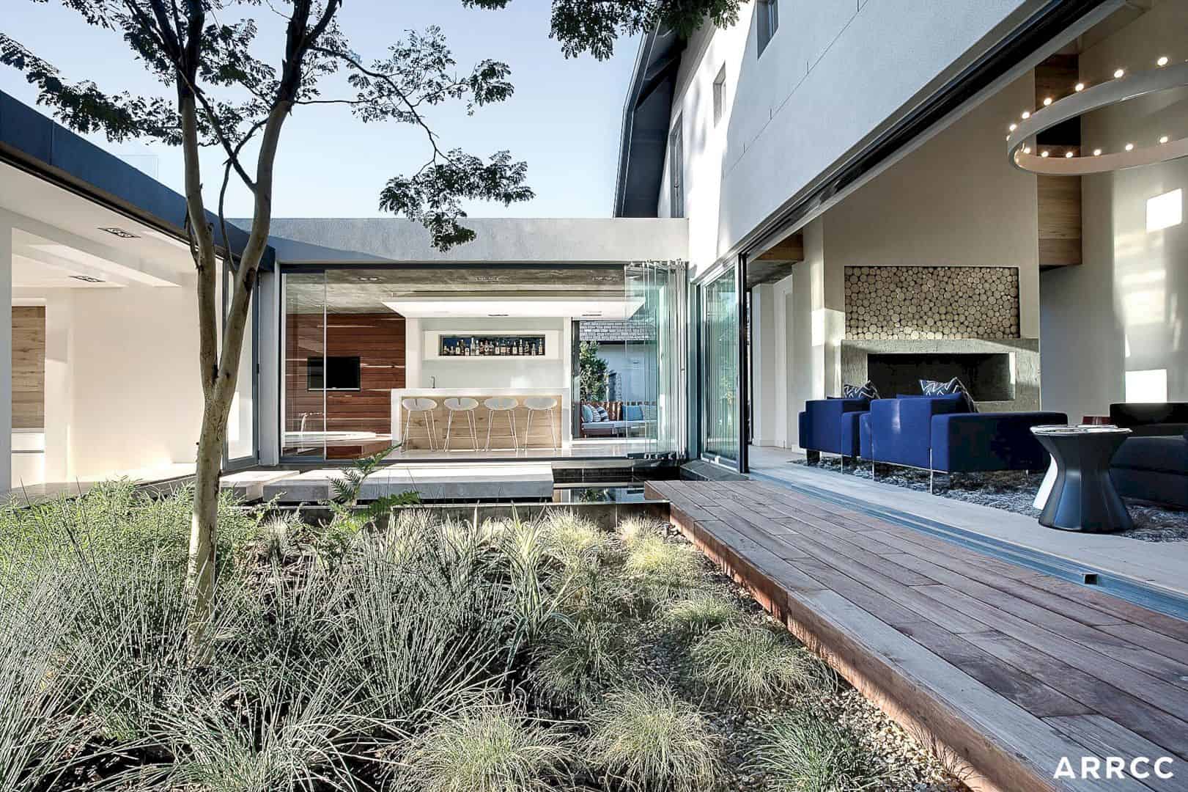
Above the pon, there are some floating steps that lead to the bar area of the house. This bar has a decked space that overlooks the pool. The decking is wrapped with a side wall complete with a TV to watch all sporting events. The bar area is connected to an outdoor “boma”, a casual enclosure with a fire-pit and a seating area.
Discover more from Futurist Architecture
Subscribe to get the latest posts sent to your email.
