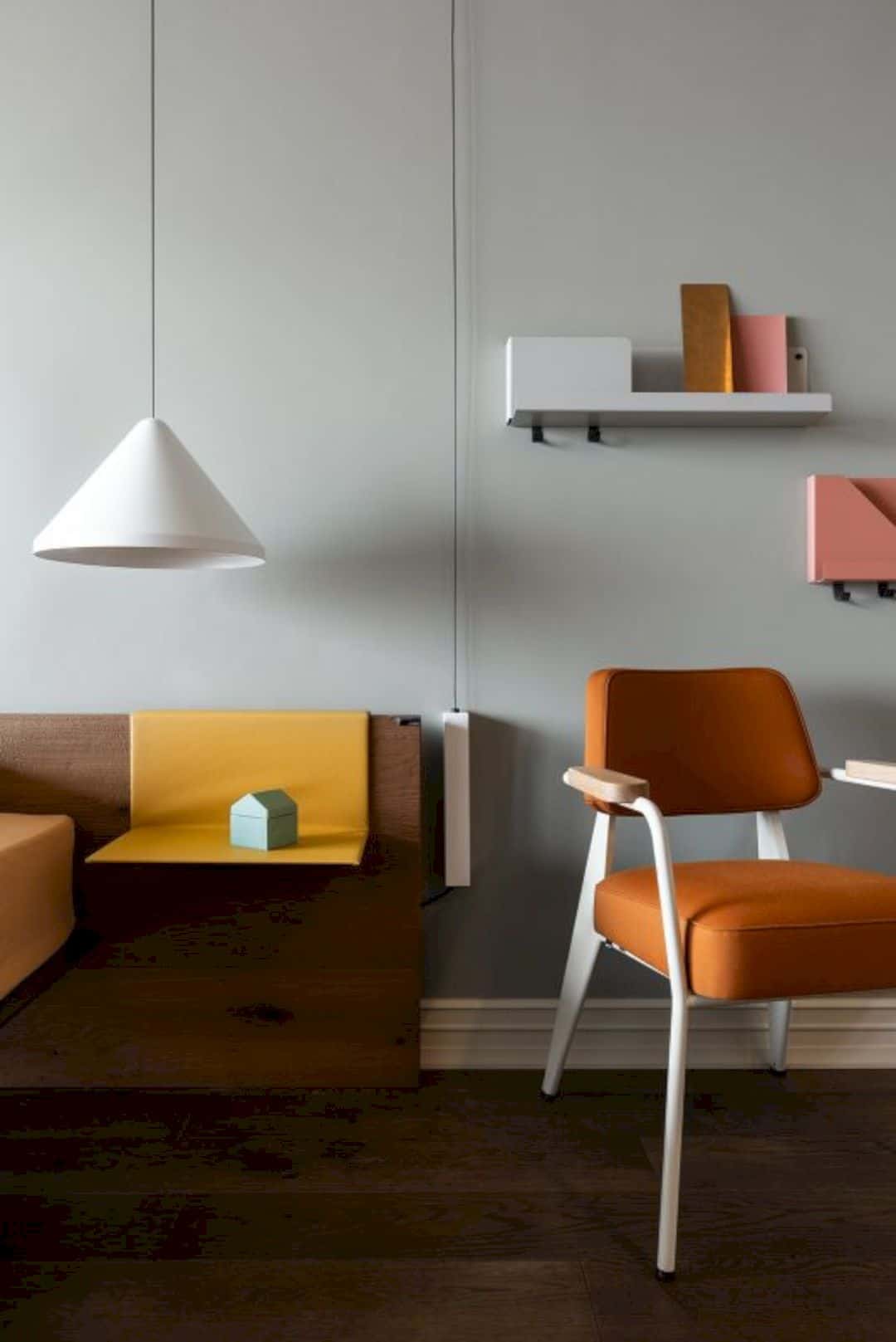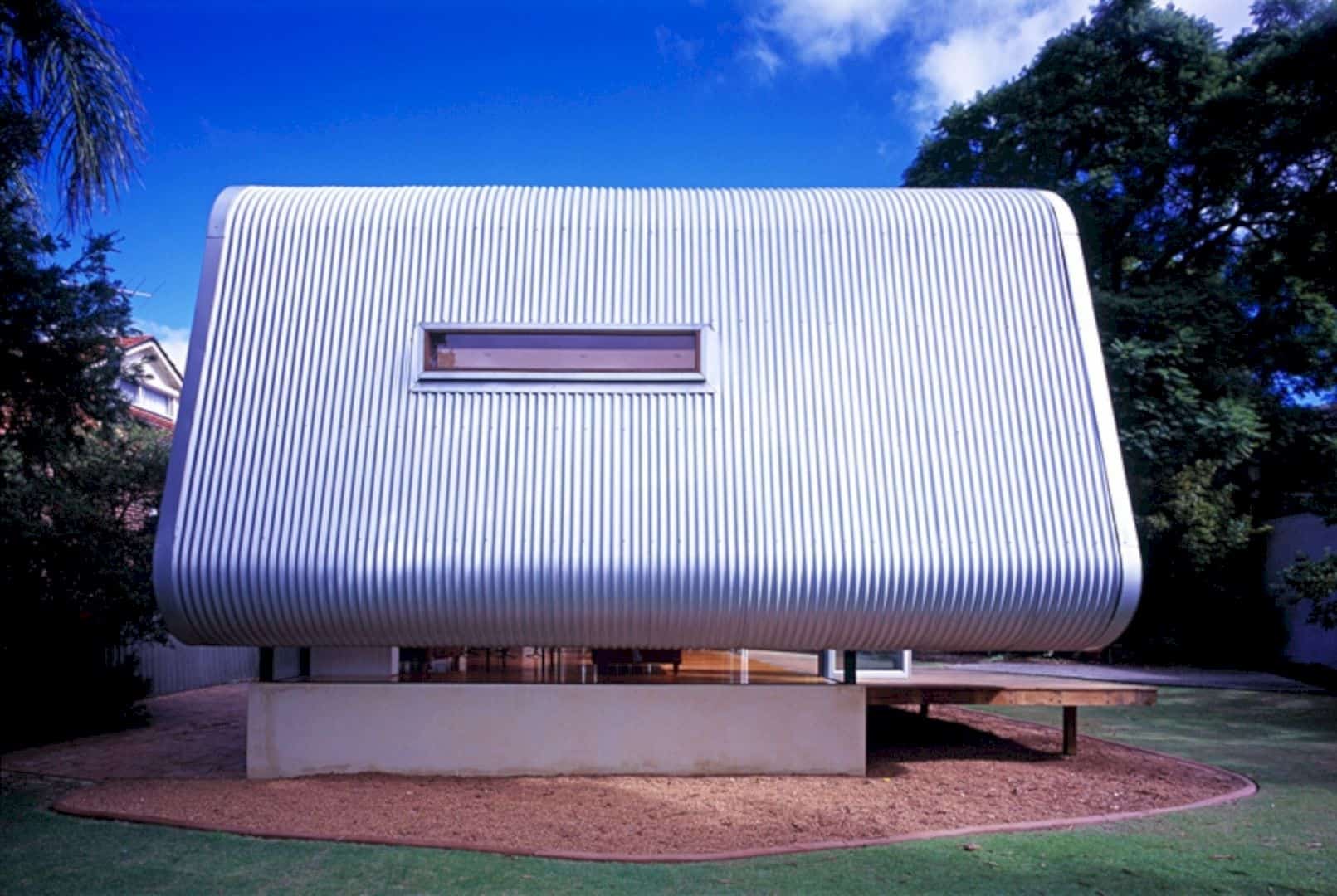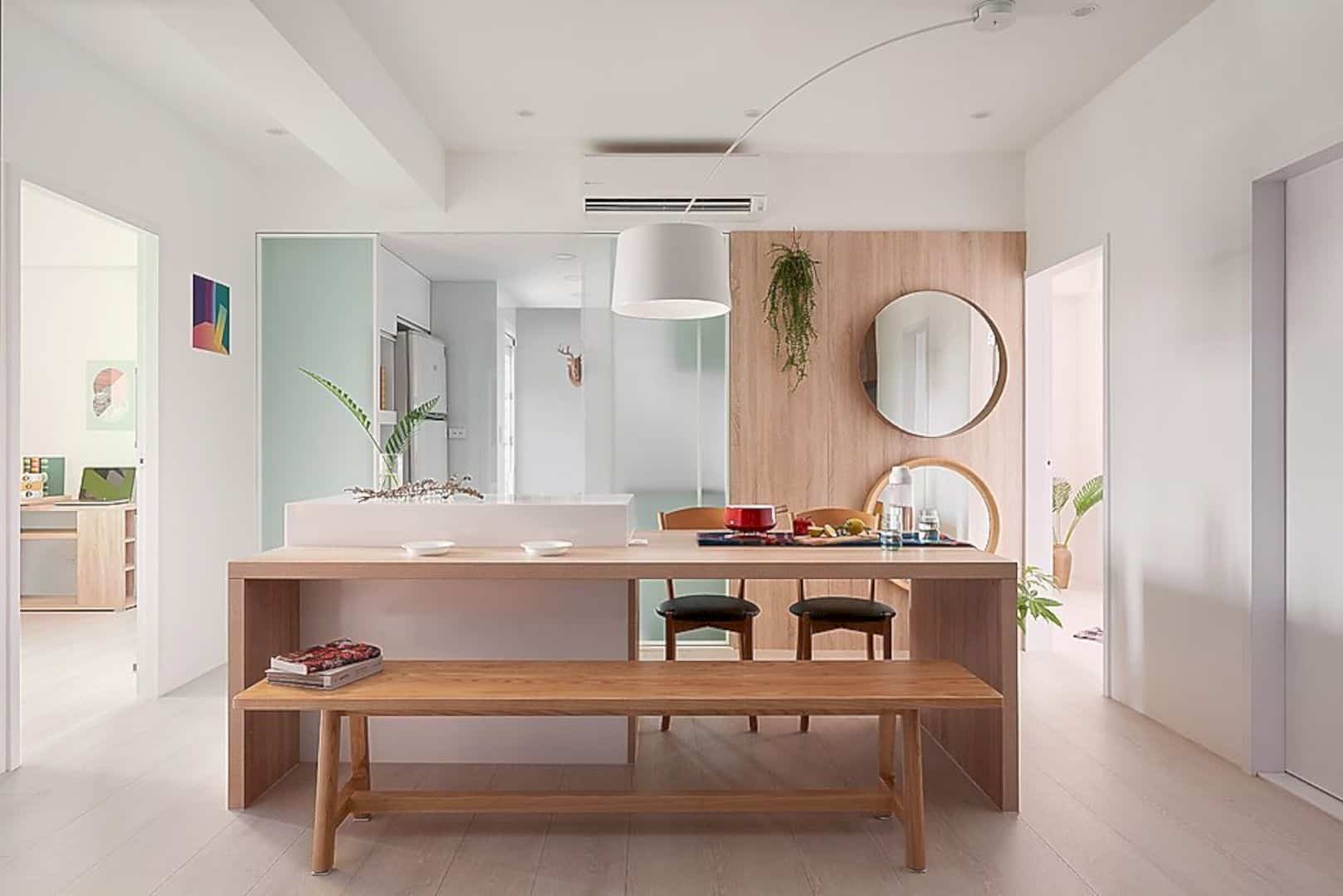L106 is a single-family house located in Comporta, Portuga and designed by Pereira Miguel Arquitectos. It is a project about a living place with mixing concepts of condominium, beach, and nature. With 154.0 m2 in size, this design of this house is completed in 2017 in collaboration with manufacturers from Colmos Pinela, Lusomatec.
Idea
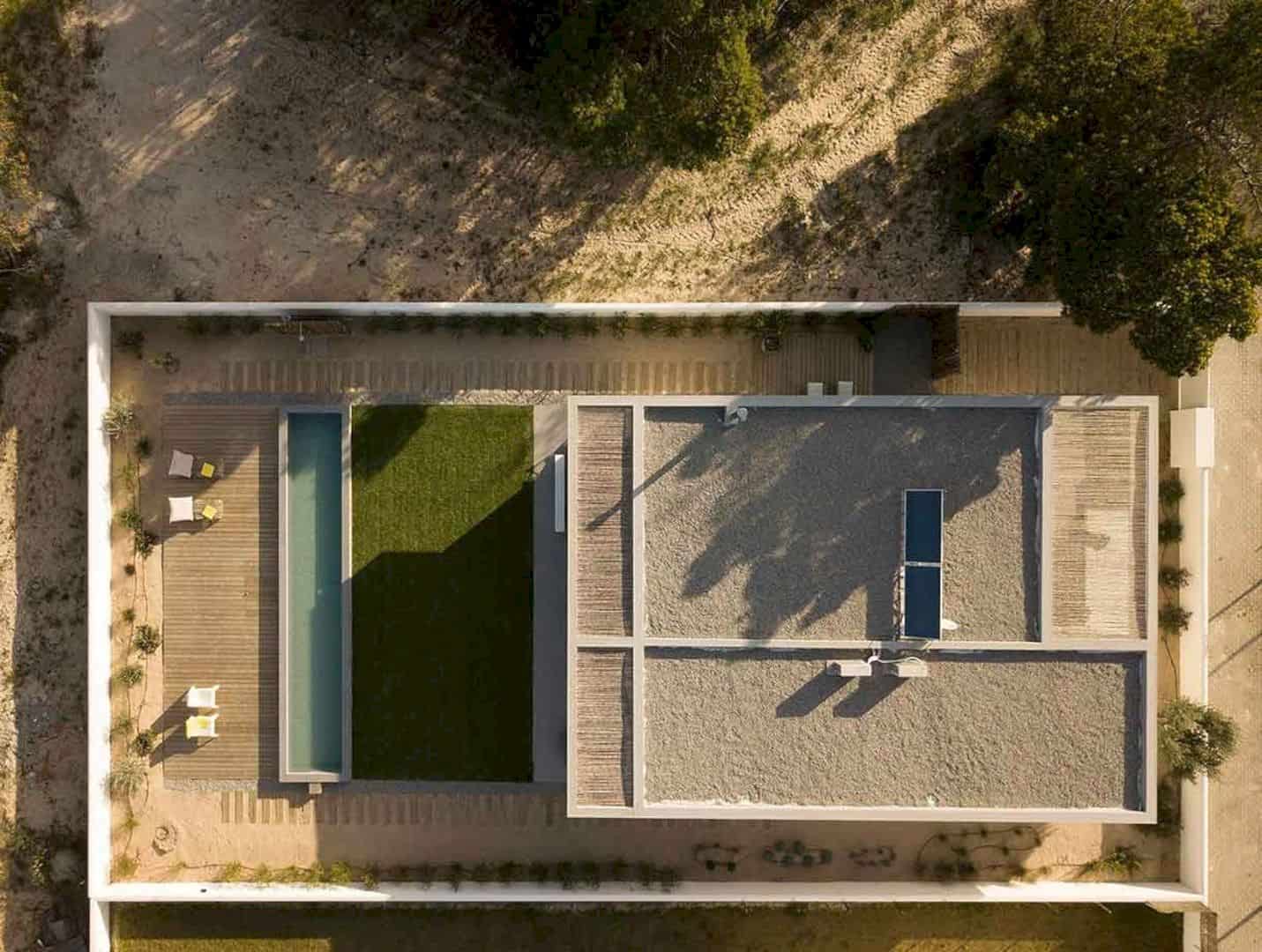
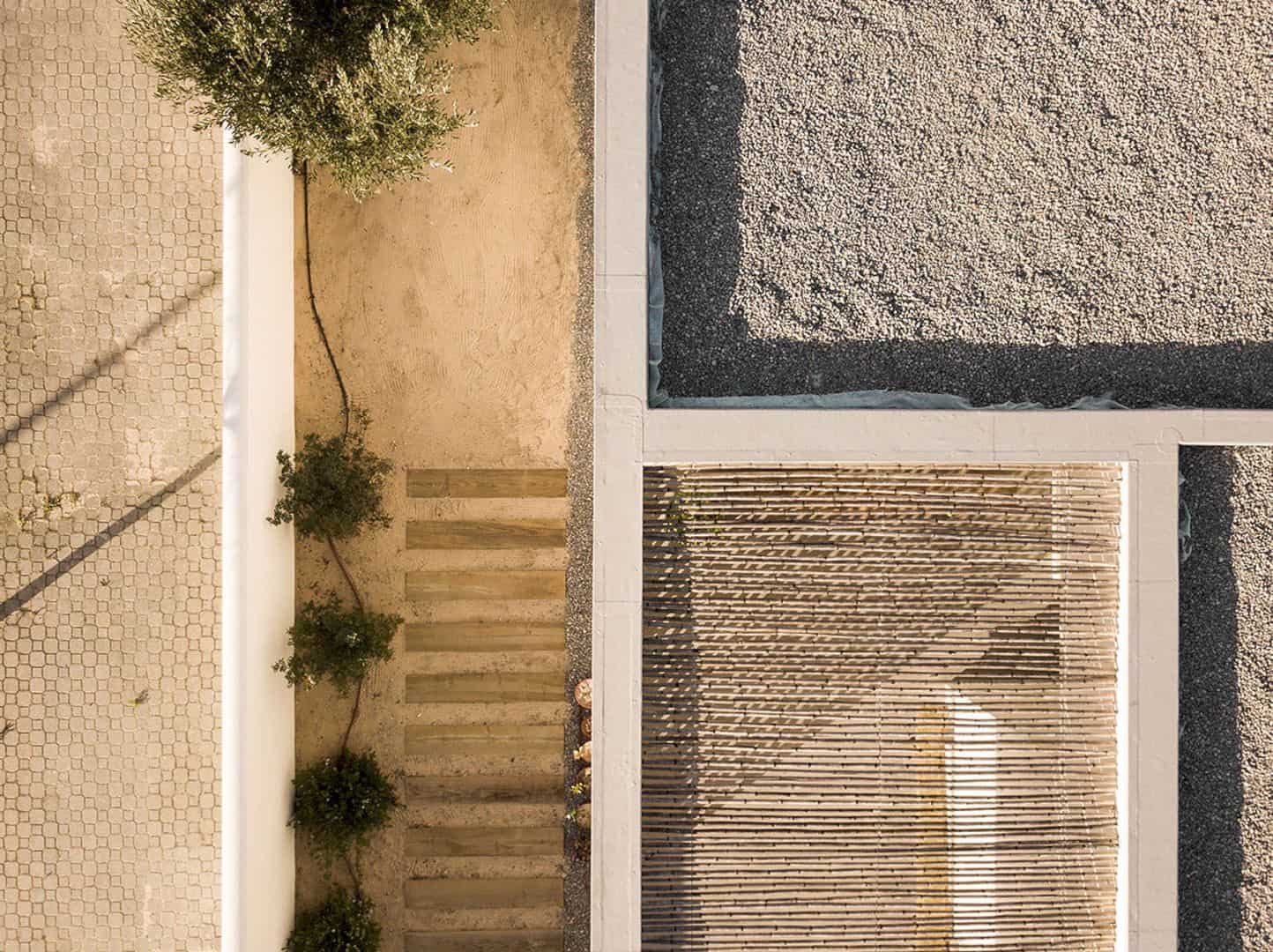
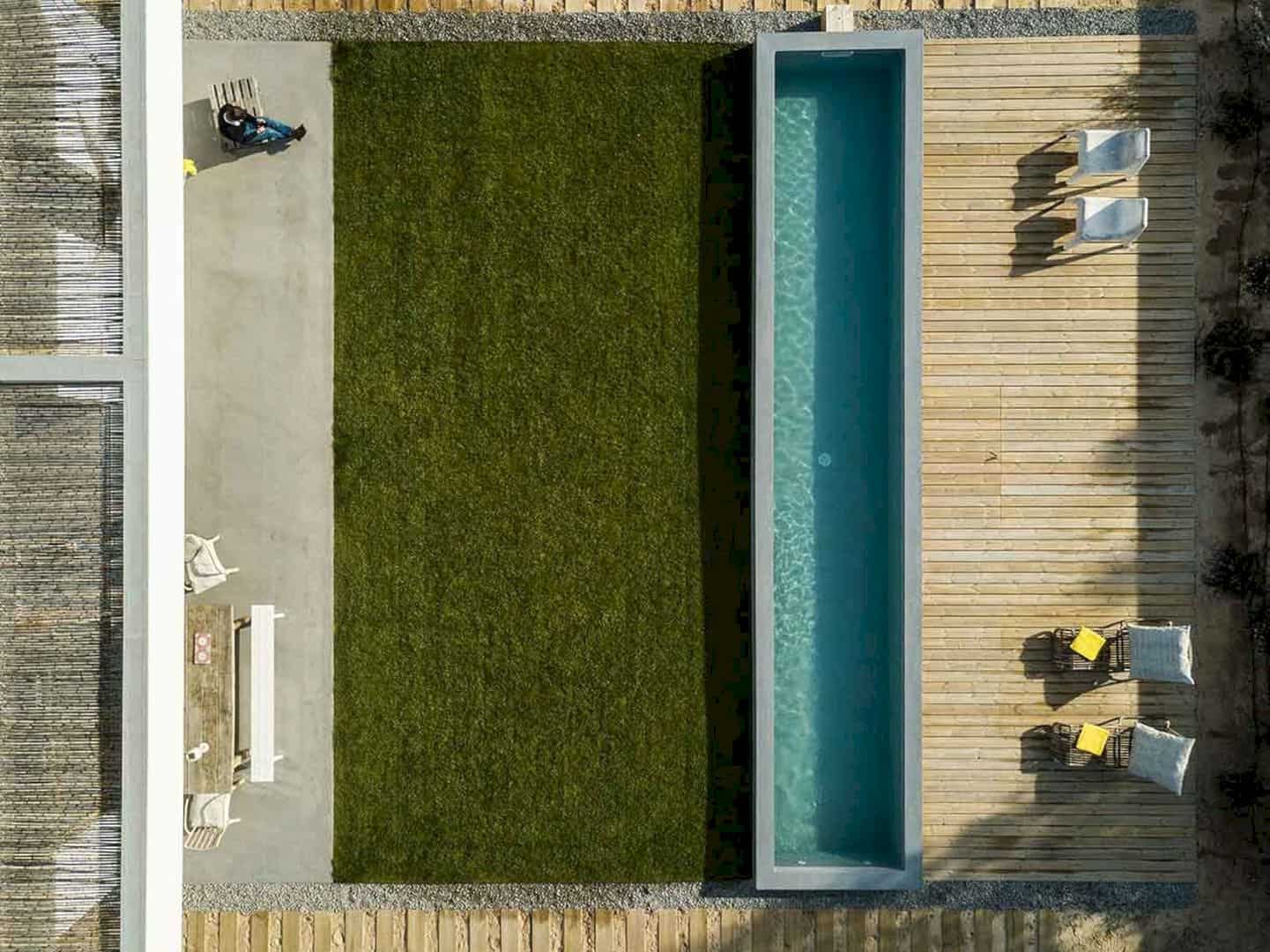
The main idea of this house project is designing a comfortable living house with mixing concepts of condominium, beach, and nature. These concepts can create a good balance between the house and the surroundings. The connection between the indoor and outdoor area also can be connected through this idea.
Volume
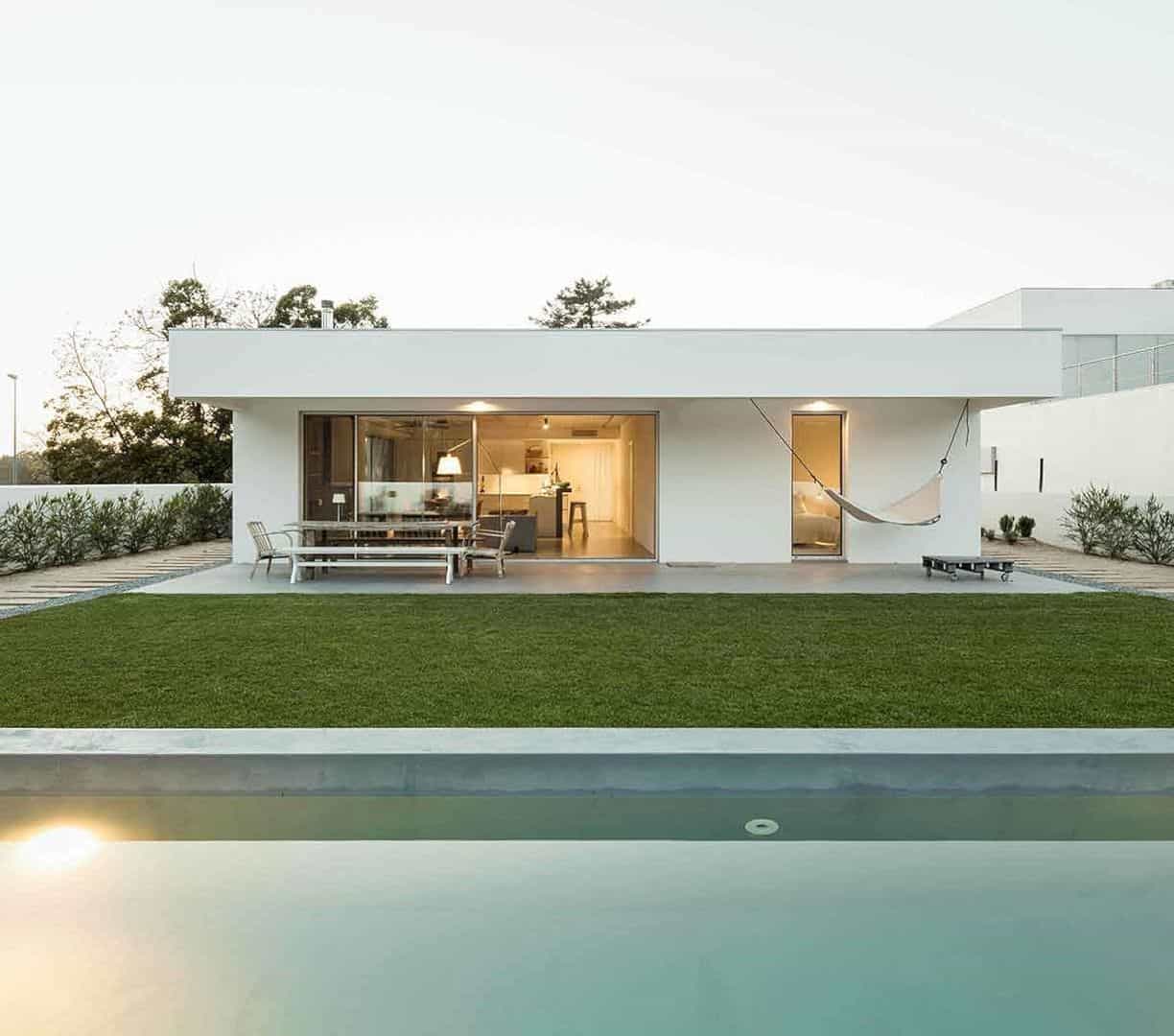
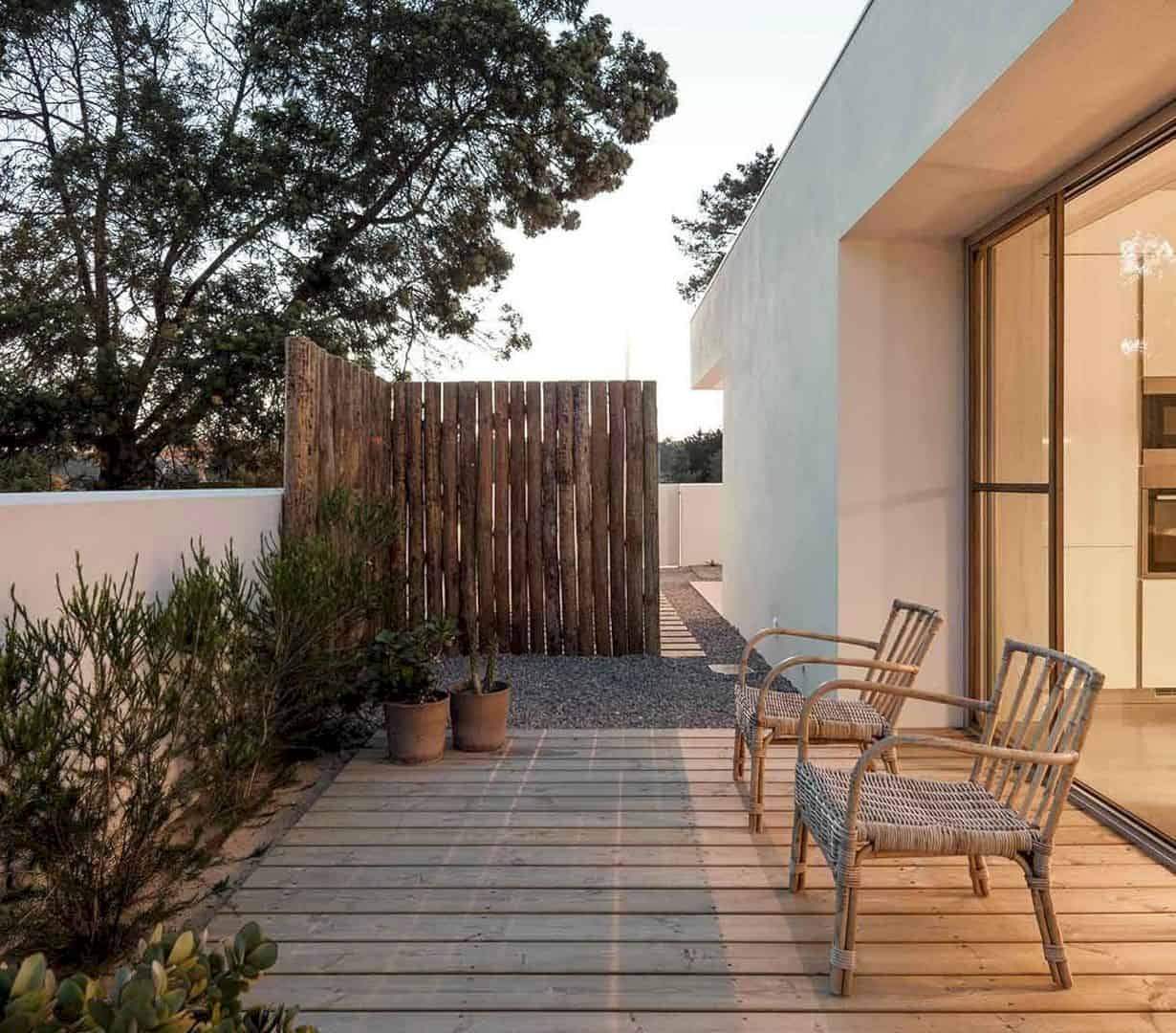
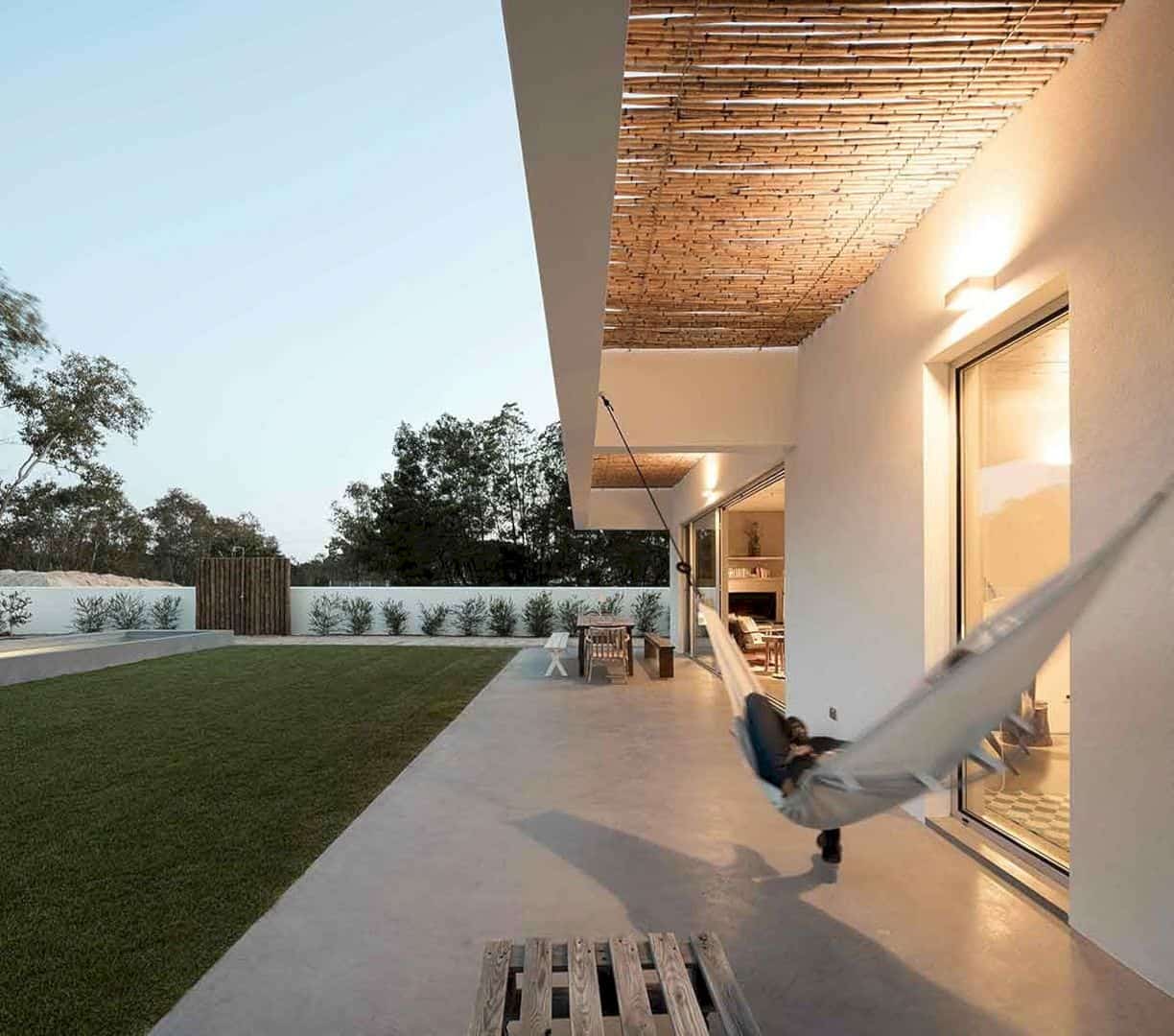
This house is characterized by rectangular volume implantation of the single floor which is perpendicular to the house entrance. It fulfills the offsets of the house defined by the urbanistic law and design. The rectangular volume opens to the back part of the house lot where the water and lawn can be found. Both of them are drawn in a rectangles sequence.
Materials
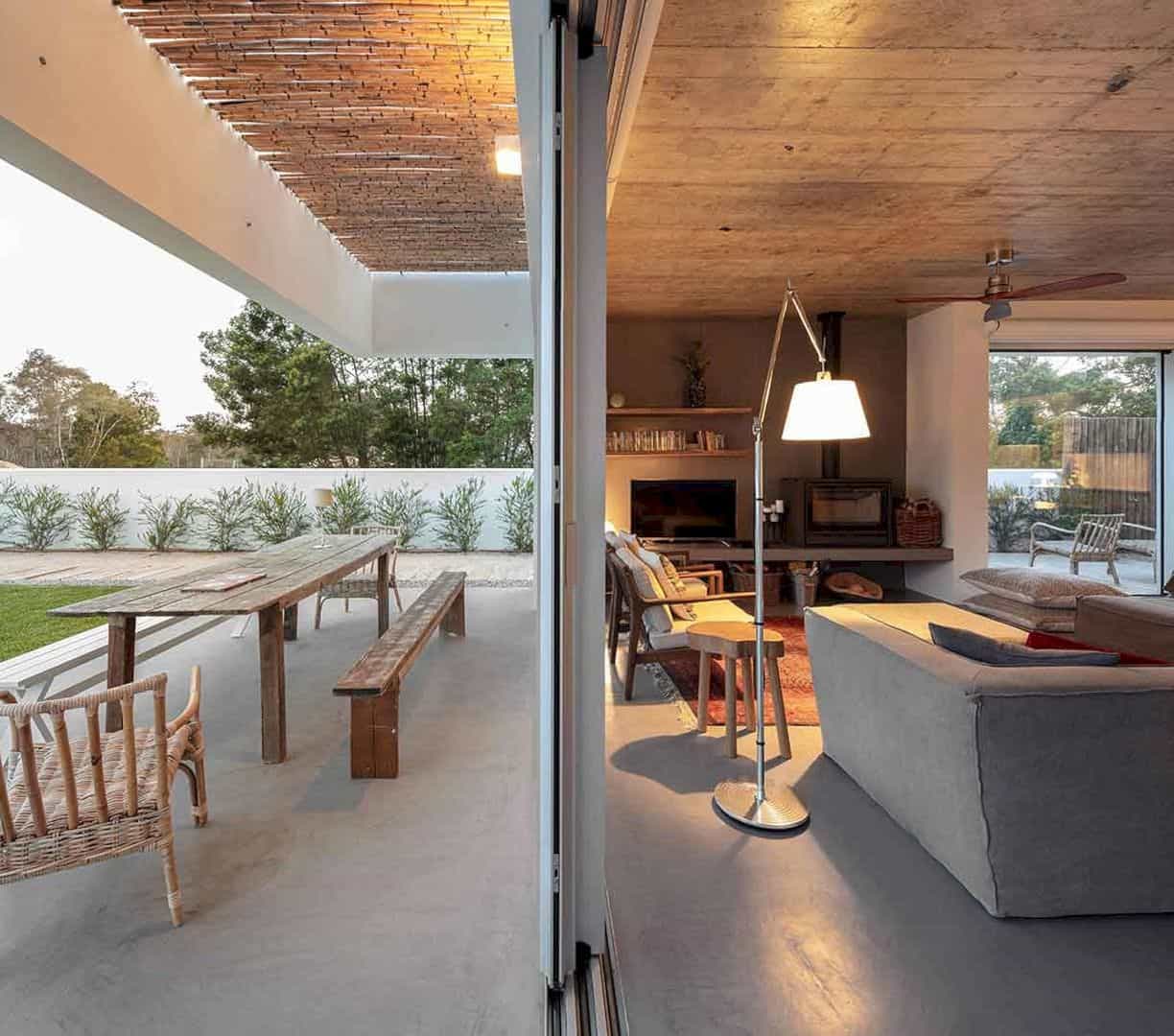
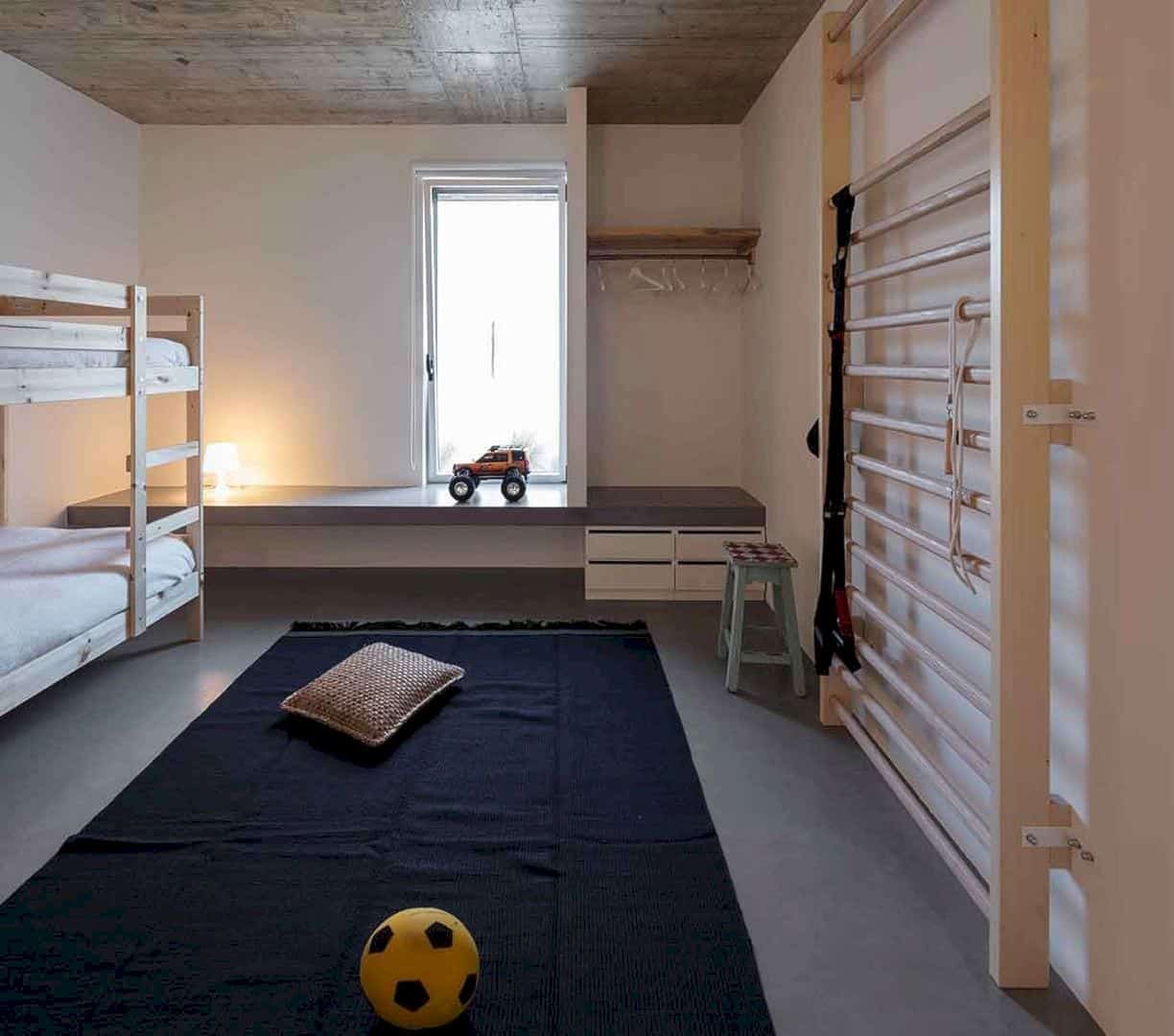
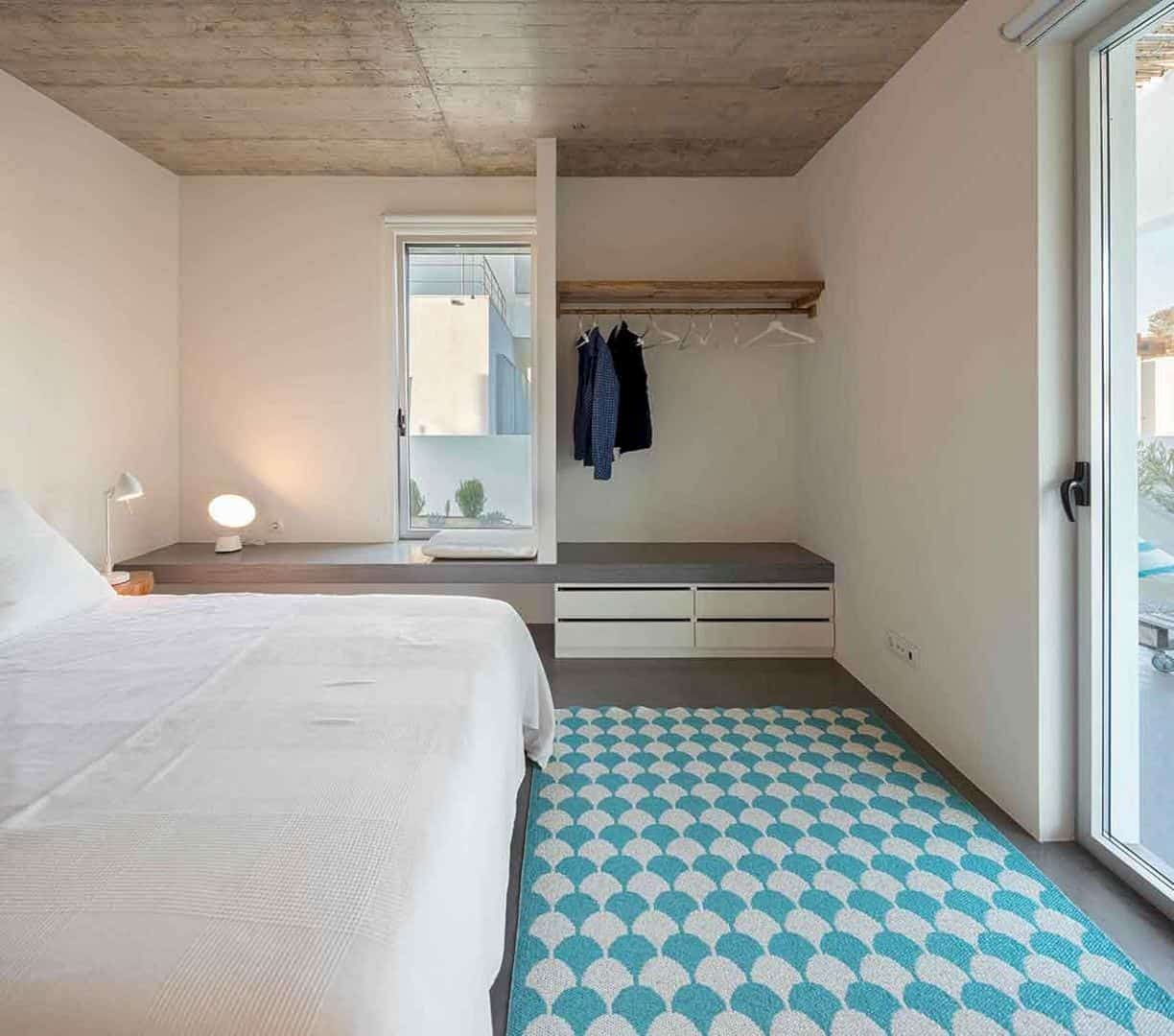
L106 is house constructed in plastered masonry and concrete painted in white. The roof is flat with an exterior covered by some local canes. The most characterize piece of the house is the wall of the entrance in Cobogo that taking advantage of the northwest orientation in creating varied shadows combination on the white walls.
Rooms
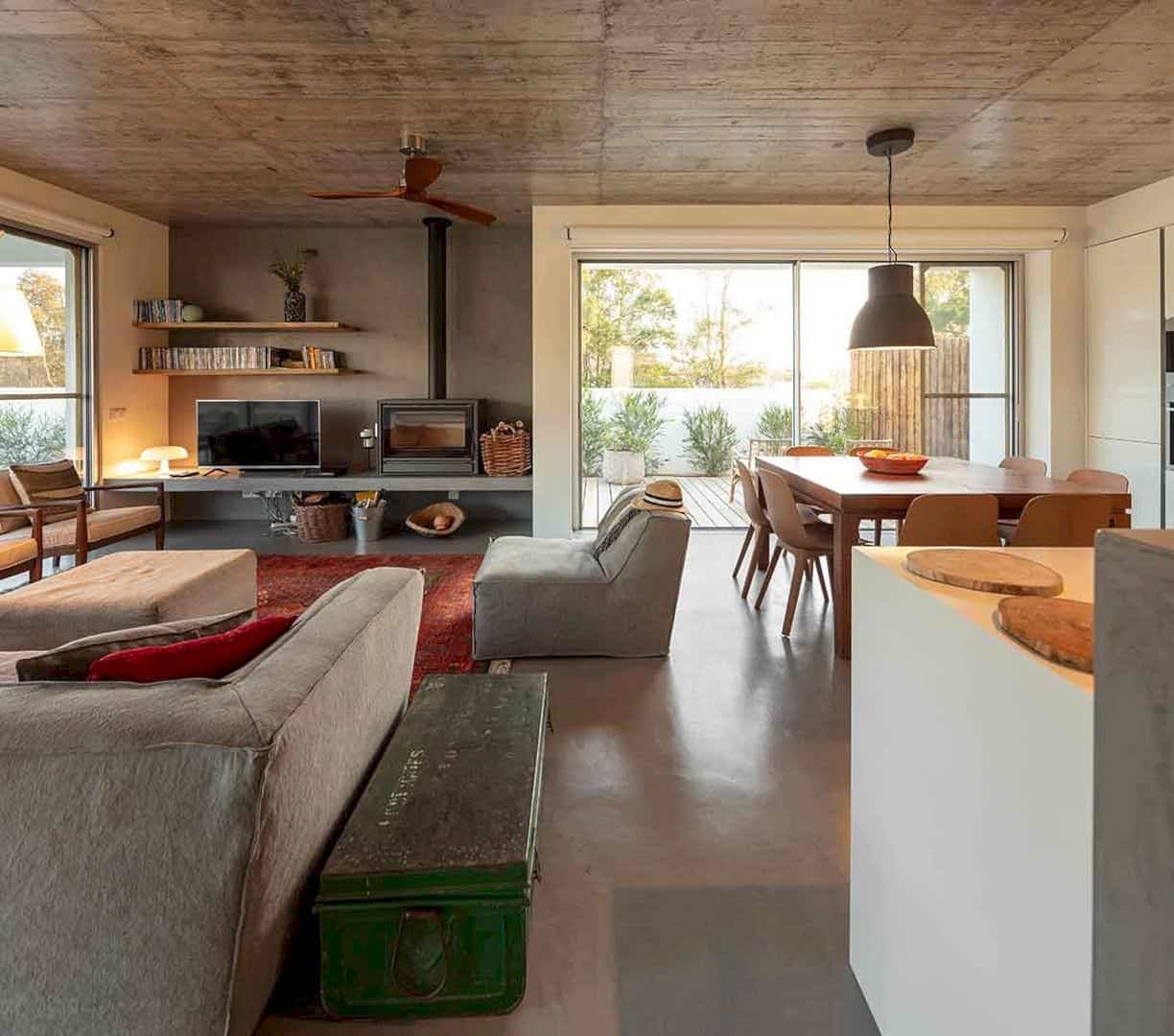
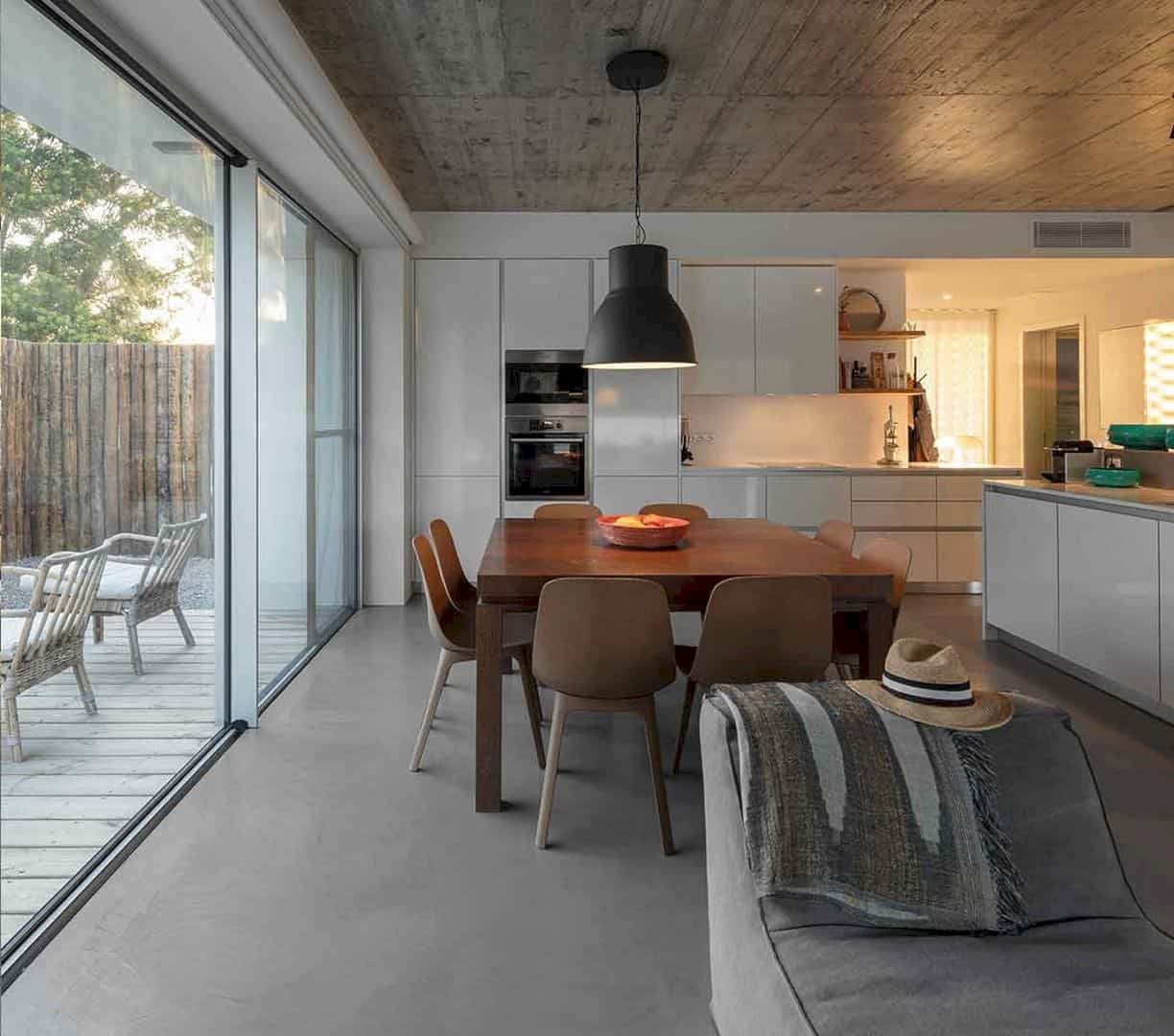
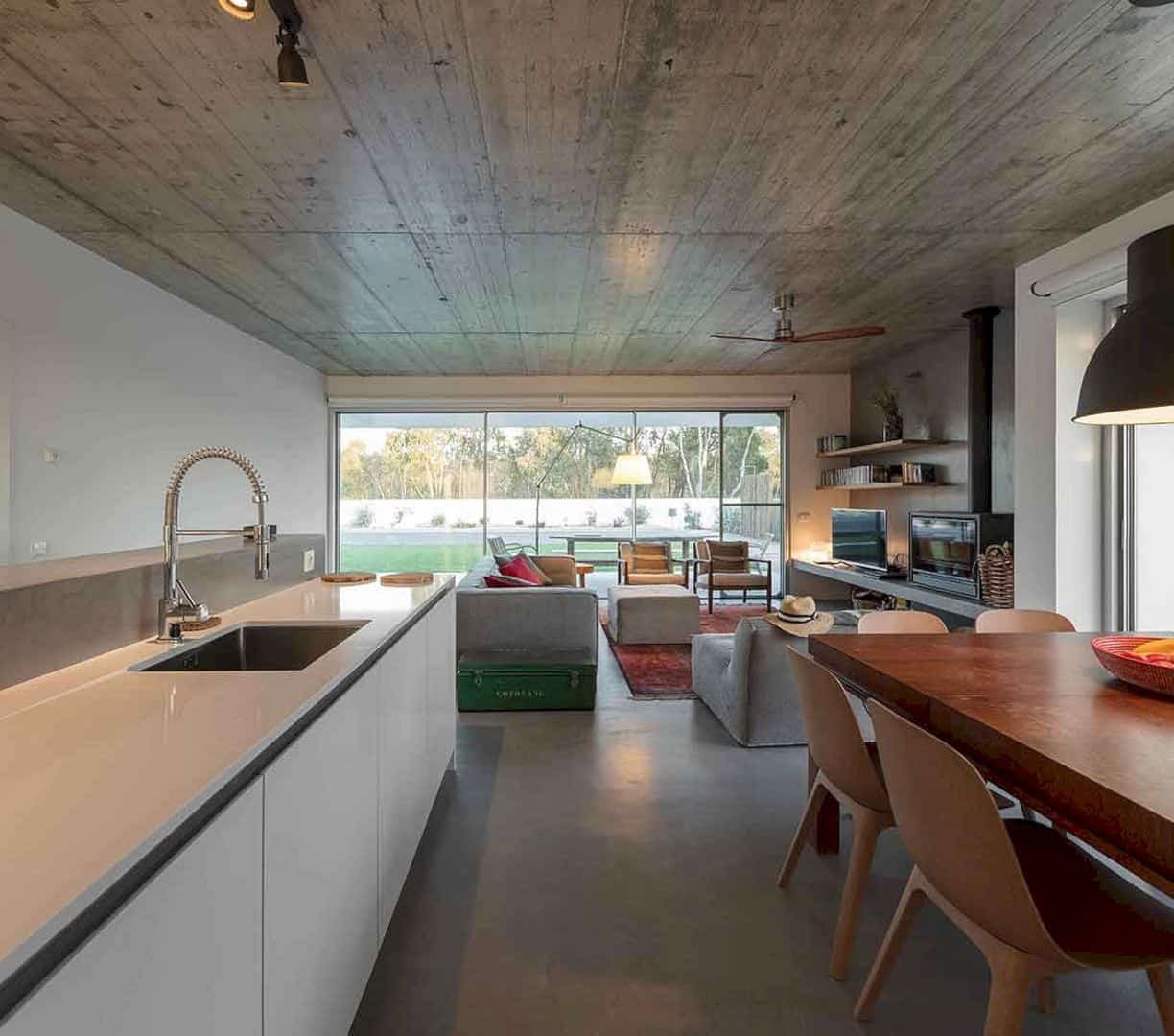
The main interior area of this house consists of dining, kitchen, and also a living room. The kitchen is designed in the same white color with some parts of the house wall while the dining area looks warmer with the wooden table and chairs. The living room also has the same warm feeling that comes from the grey furniture and red rug.
L106
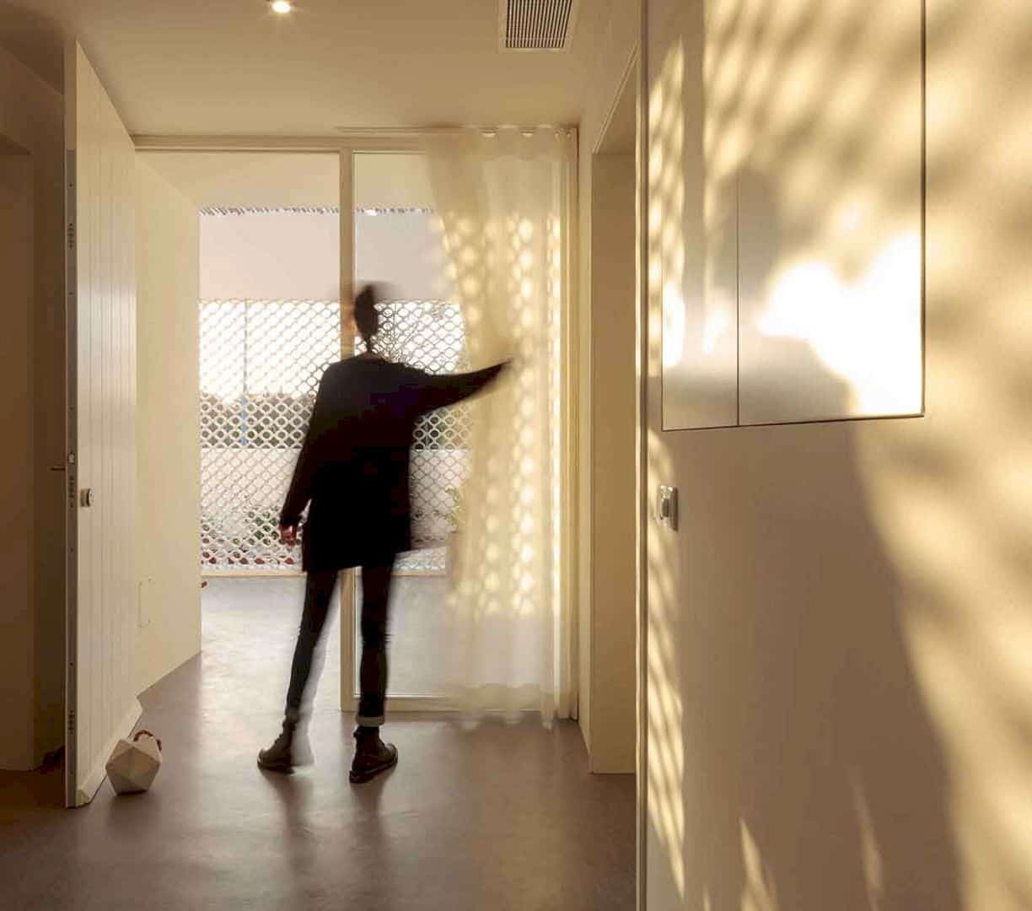
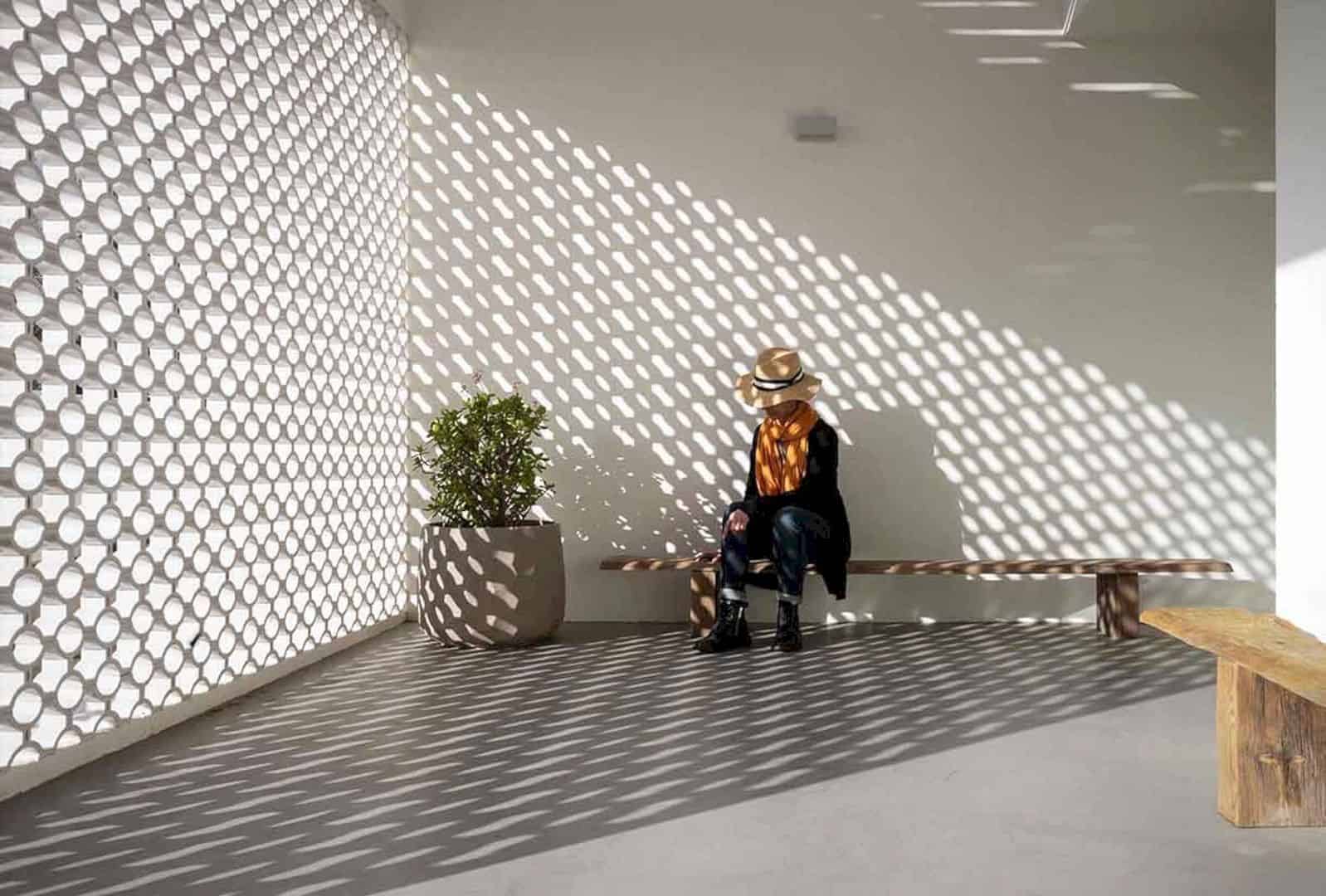
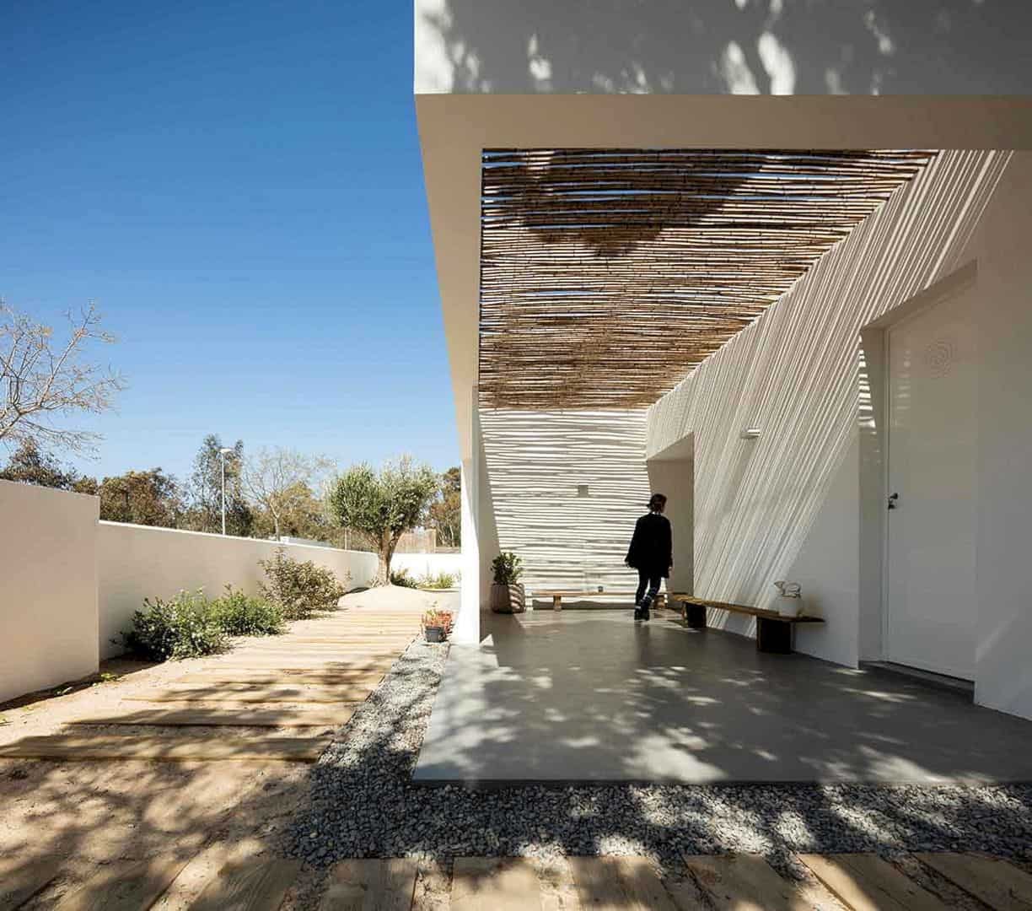
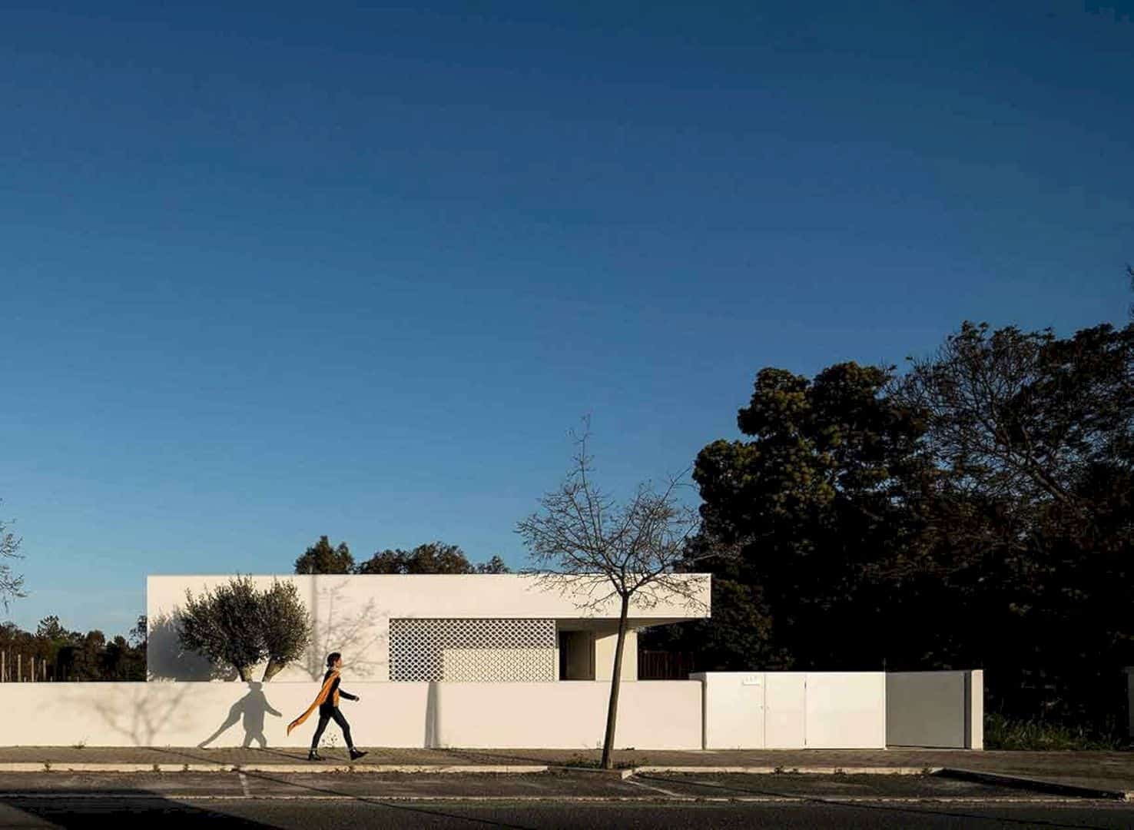
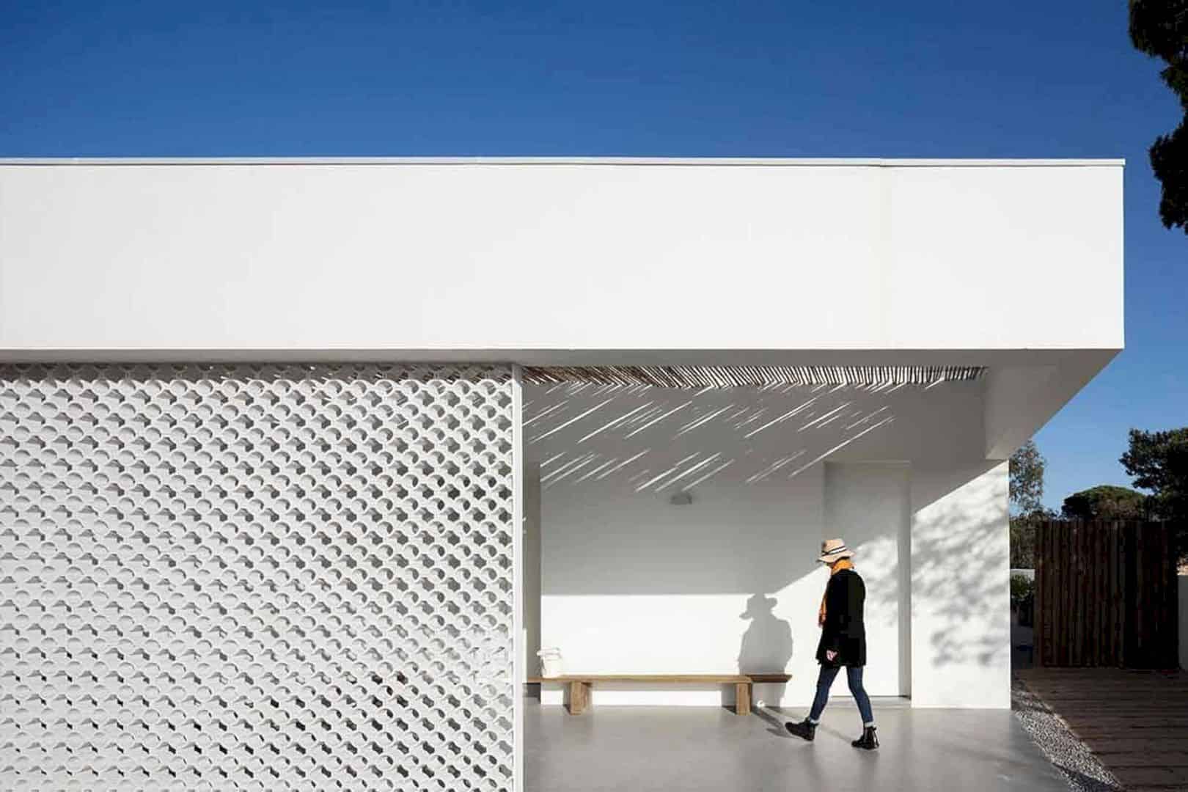
Discover more from Futurist Architecture
Subscribe to get the latest posts sent to your email.
