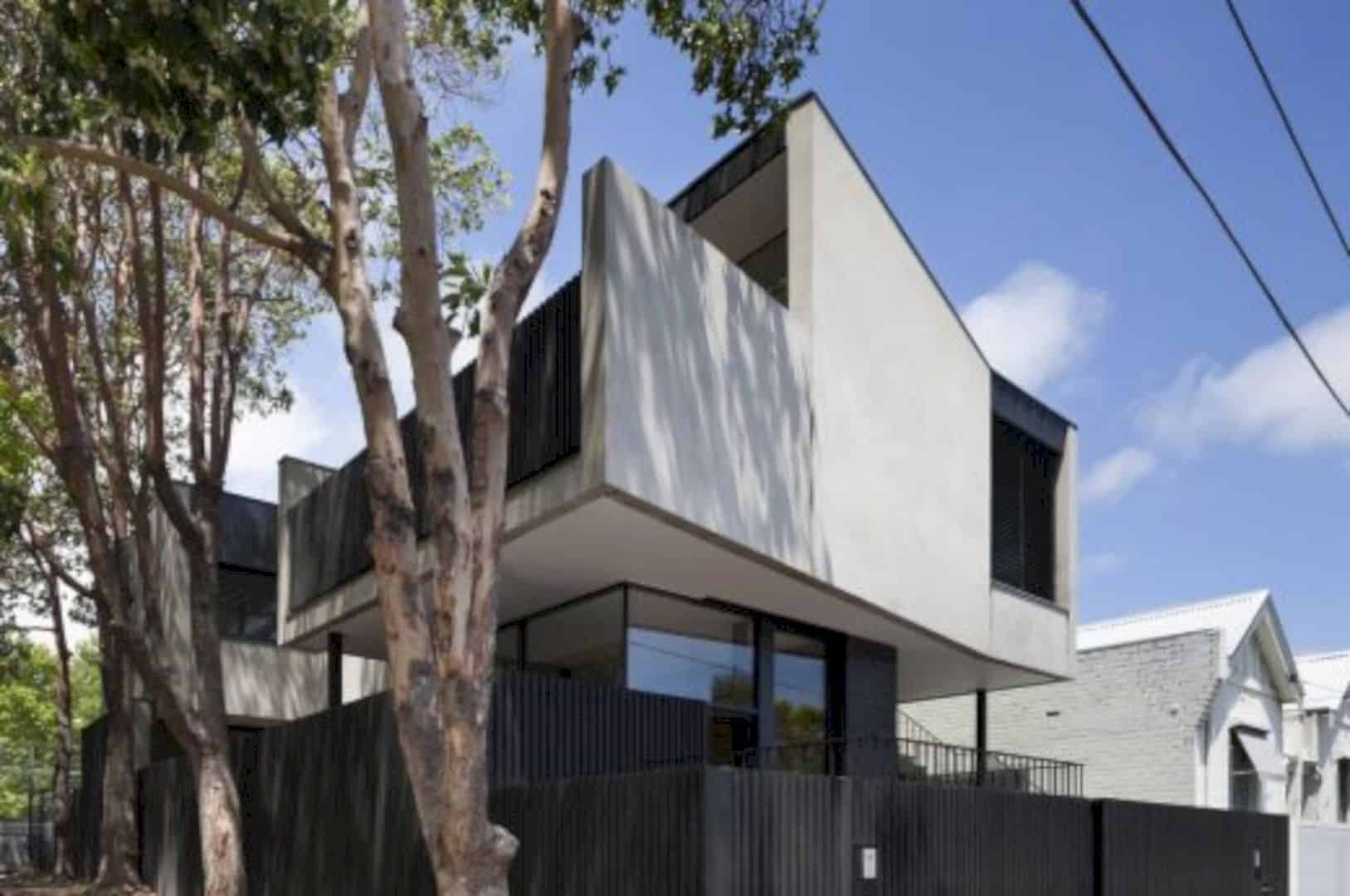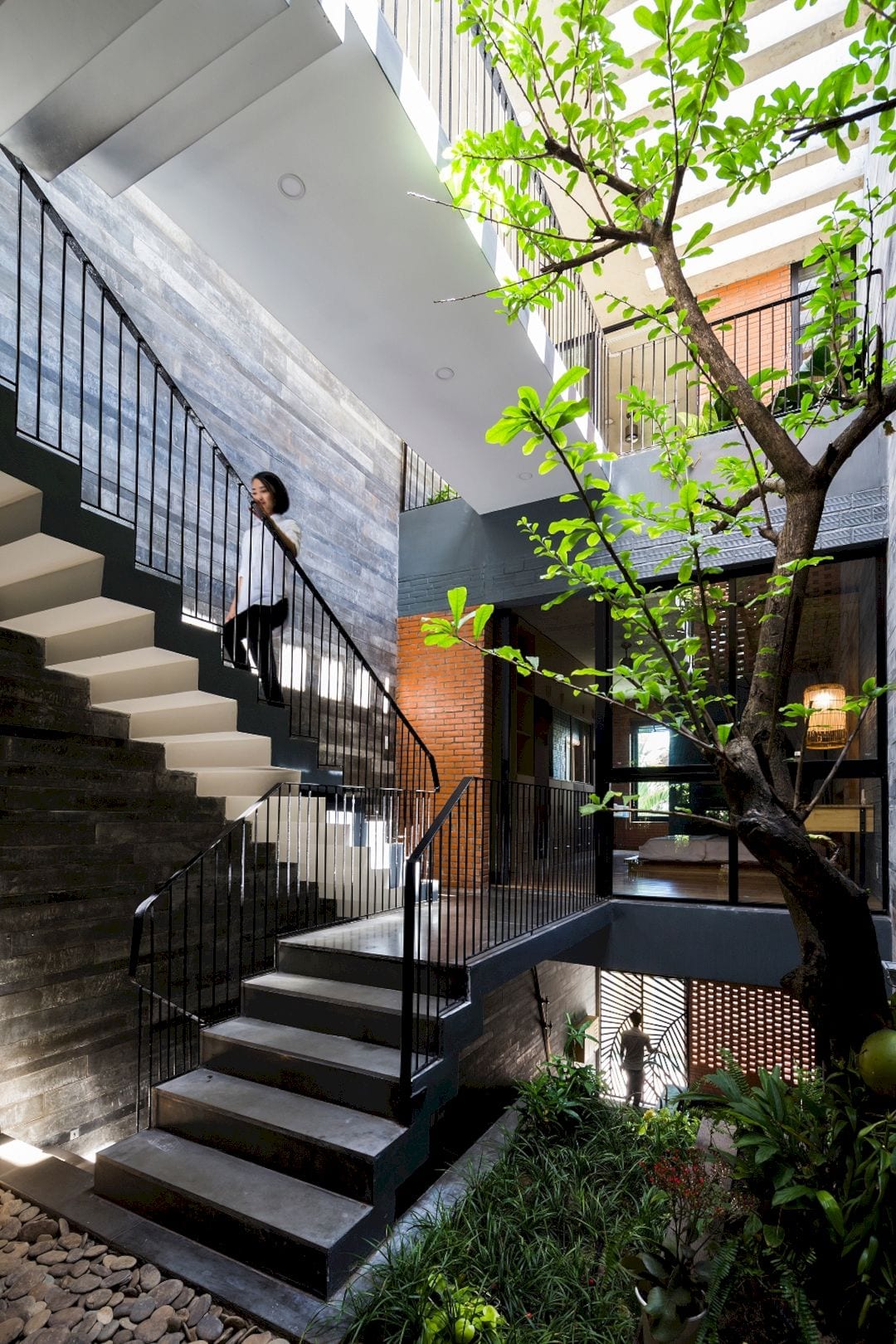Swiss House V is a little house located in Salorino, Ticino, Switzerland. It is a project by Davide Macullo Architects about a living place with the use of natural materials in the heart of abundant nature. Surrounded by a great landscape of hills, Swiss House V becomes a perfect place to escape from a busy city. This project only takes one year to be completed from 2003 to 2004.
Location
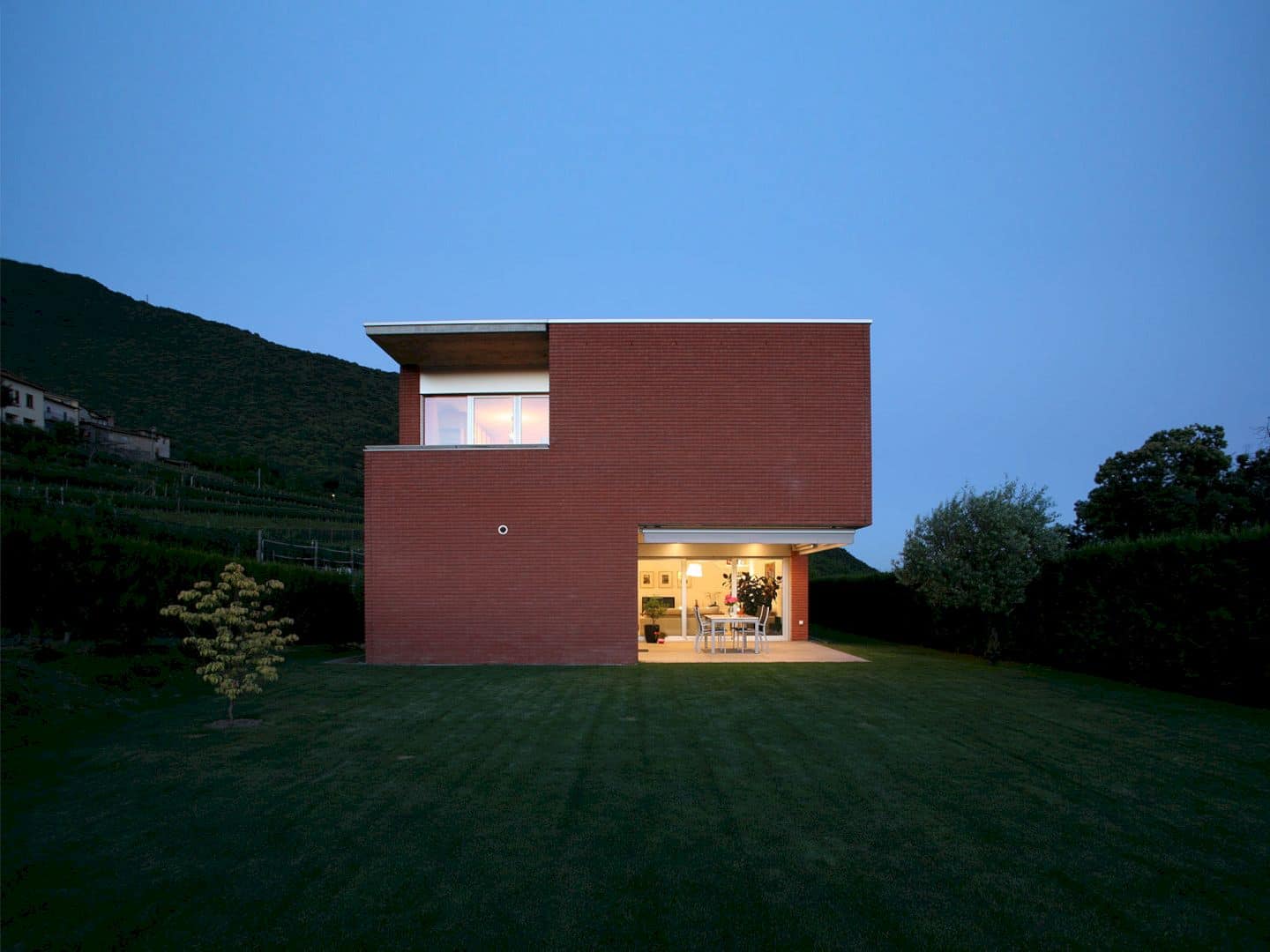
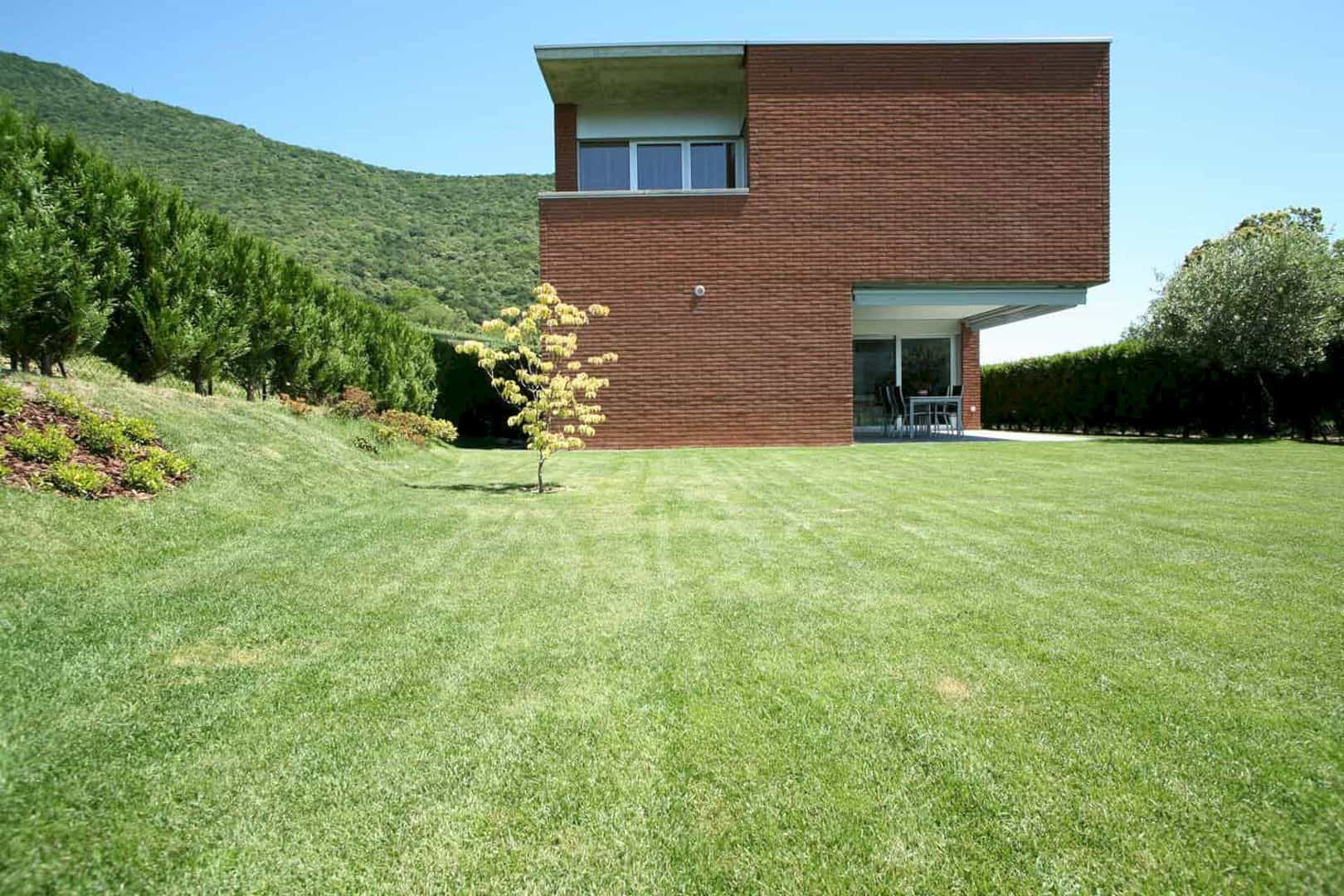
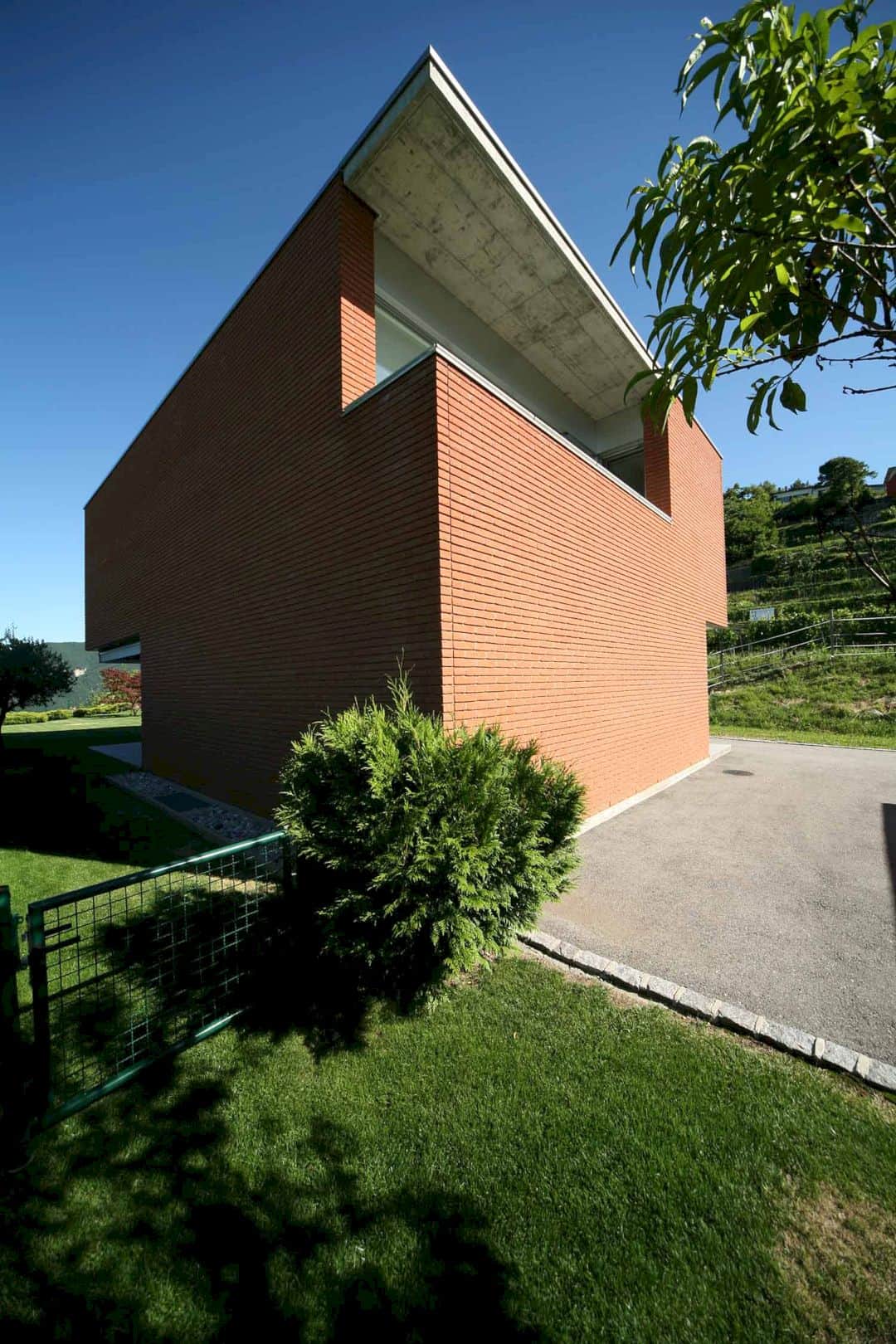
Swiss House V can be found in Salorino, a place with a lot of hills, green trees, and facing the Padana plain. The building stands between abundant nature in a residential development area. Situated in the high land, Swiss House V has a warm and cool atmosphere at the same time from natural sunlight.
Materials
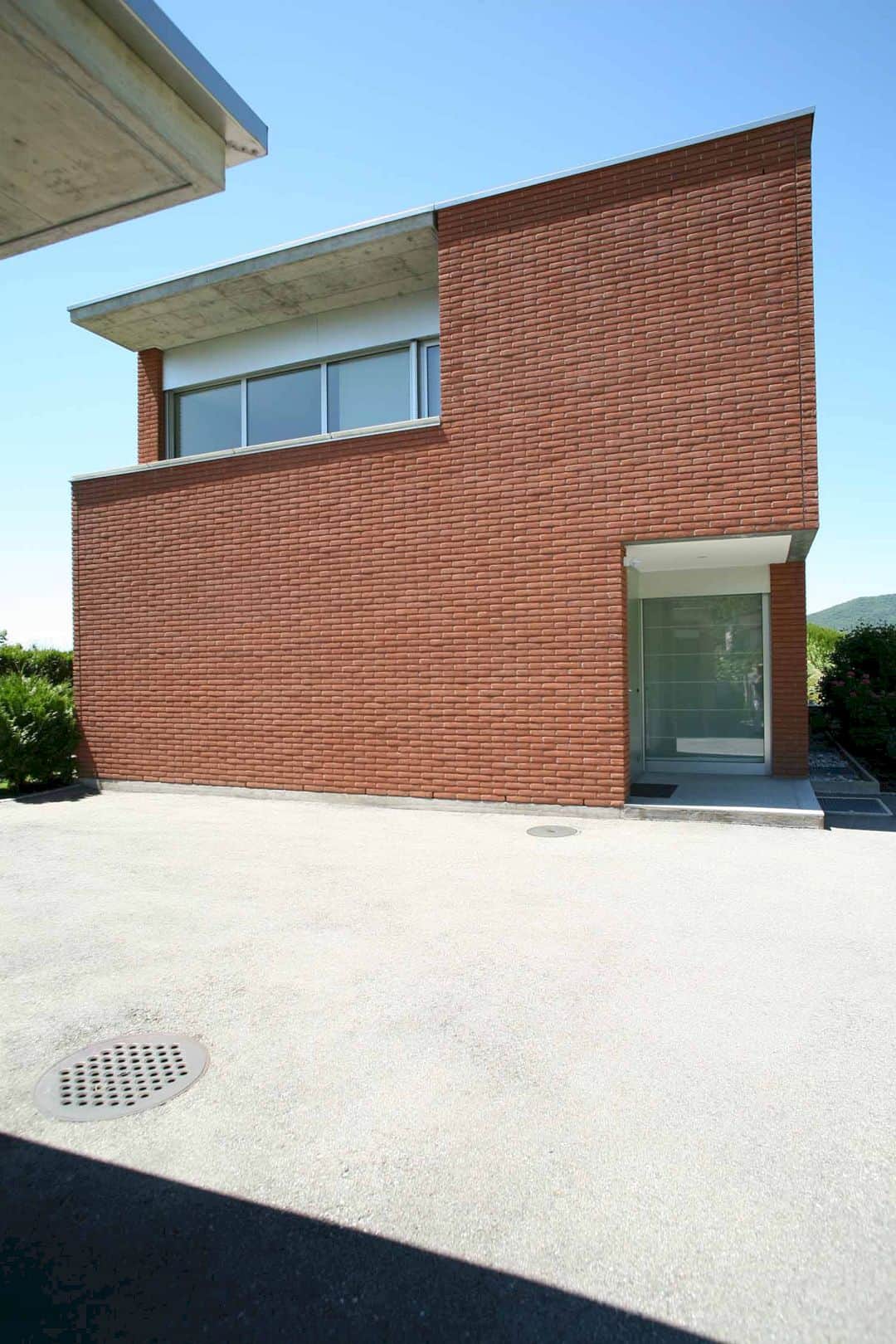
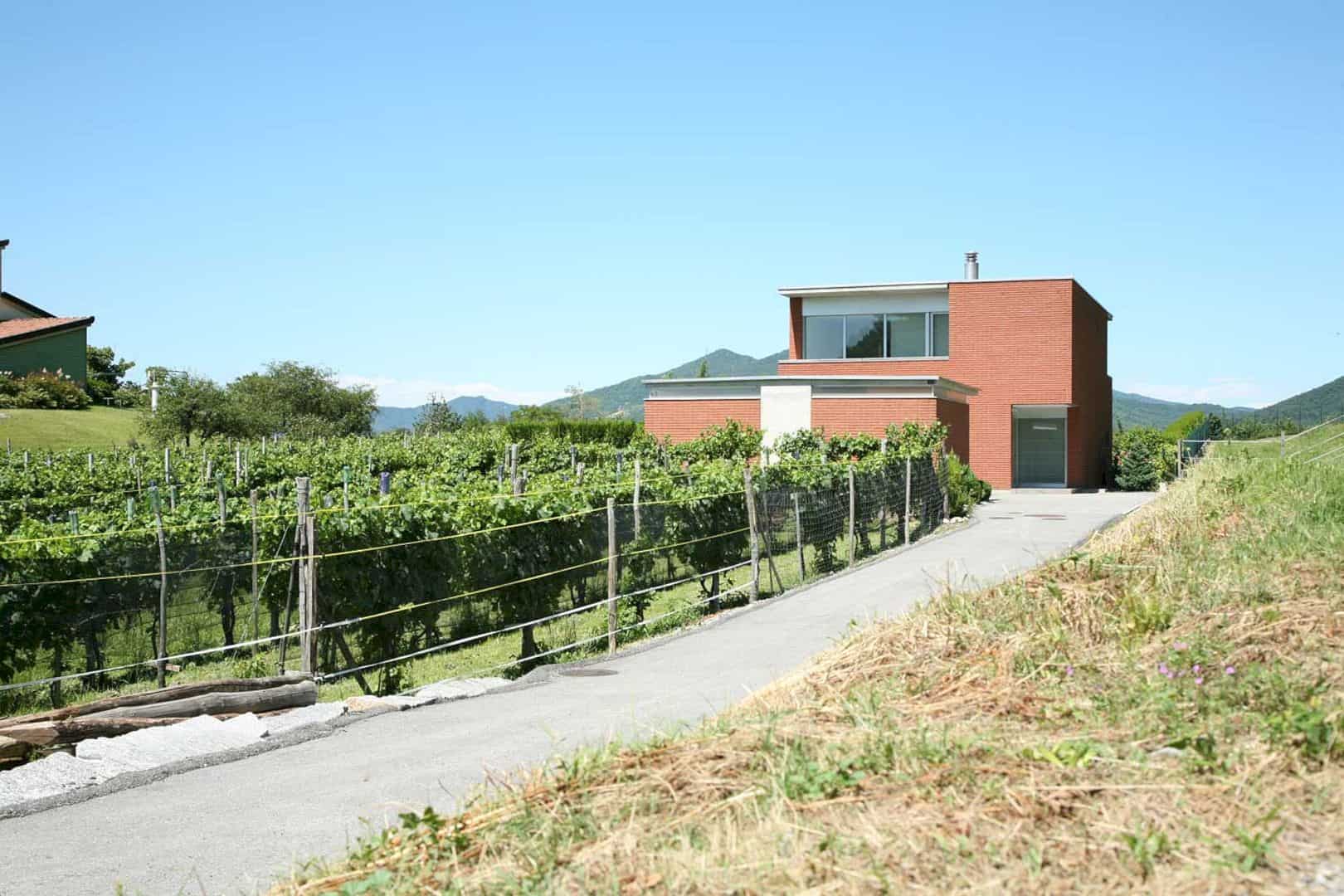
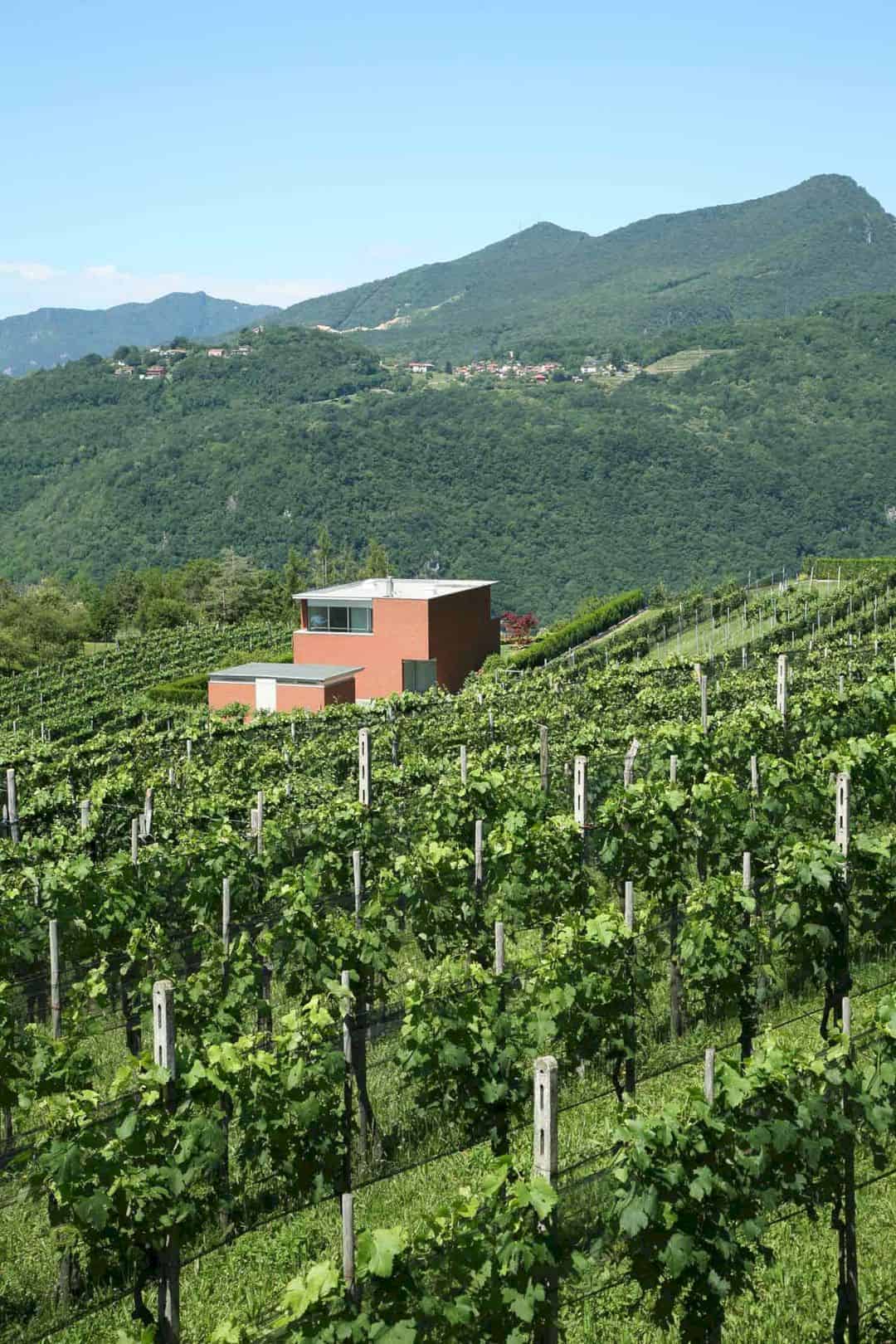
The architect uses some natural materials such as natural stone and red cotto to connect the new element with the natural context. There are also some openings on the box corner, ensuring the privacy in the internal spaces can be created well. The color of the red cotto can make this house looks attractive even from a distance.
Volume
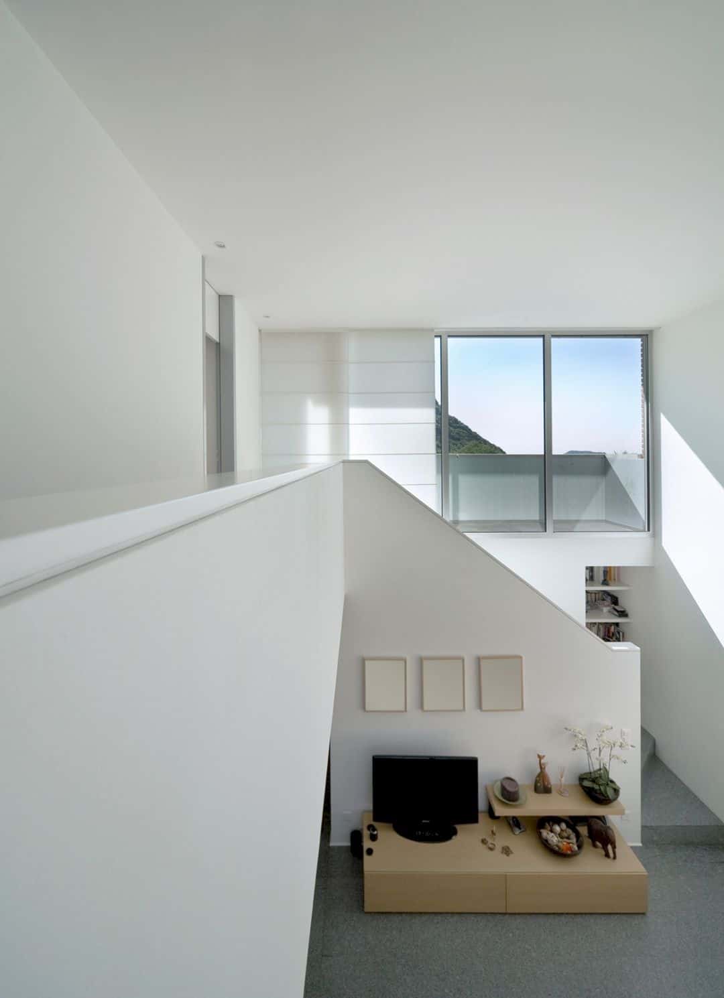
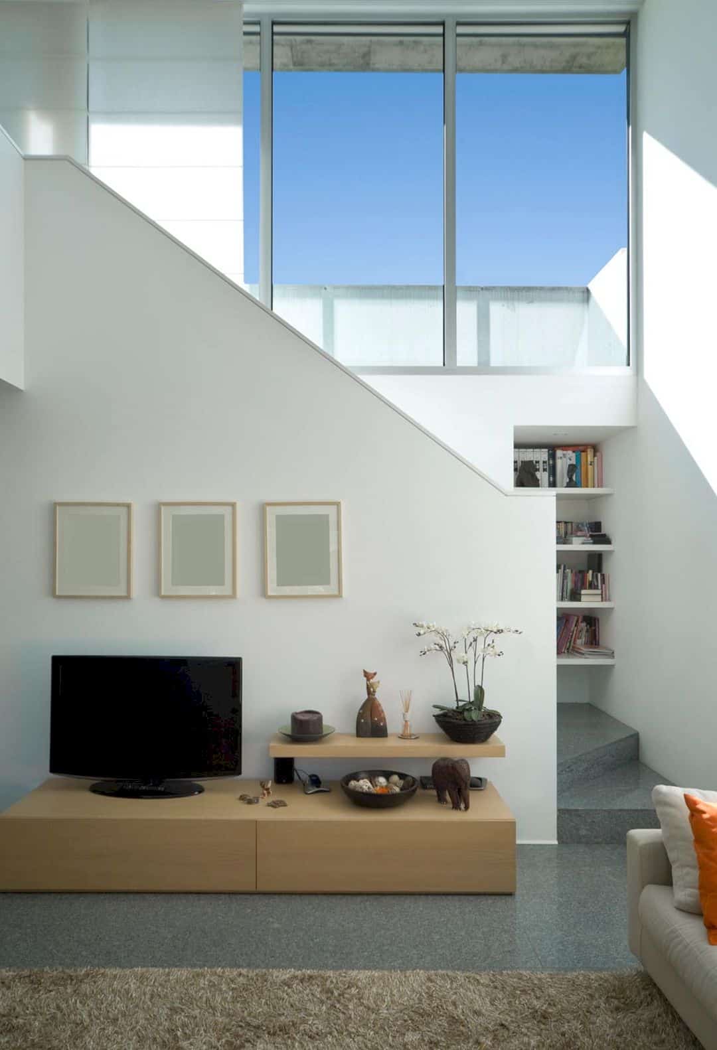
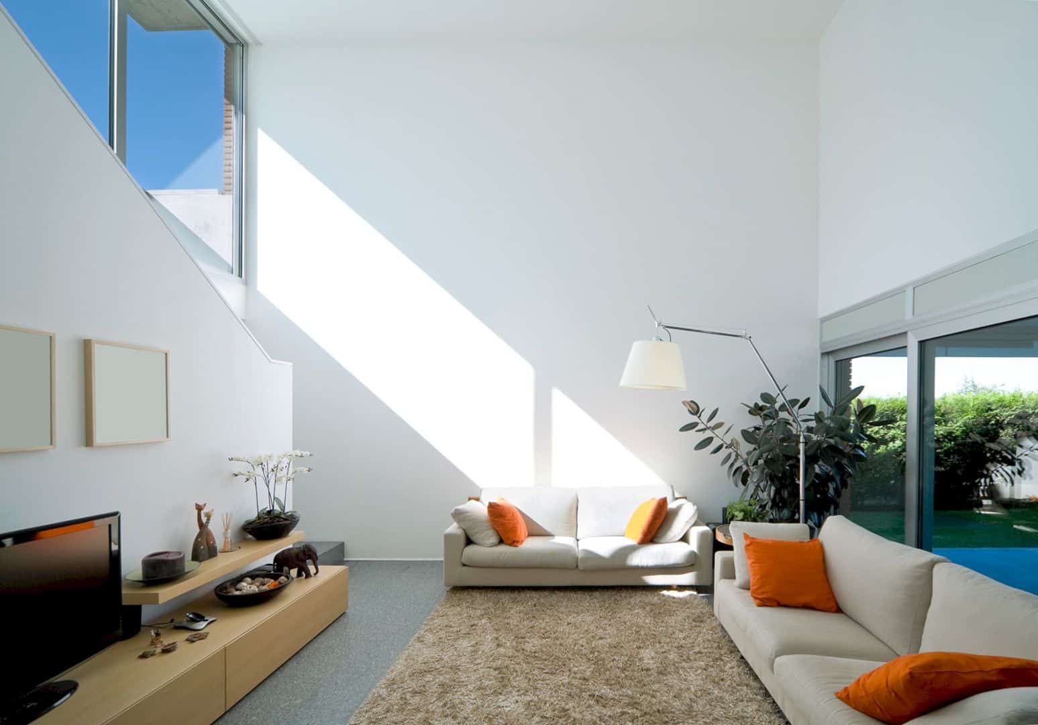
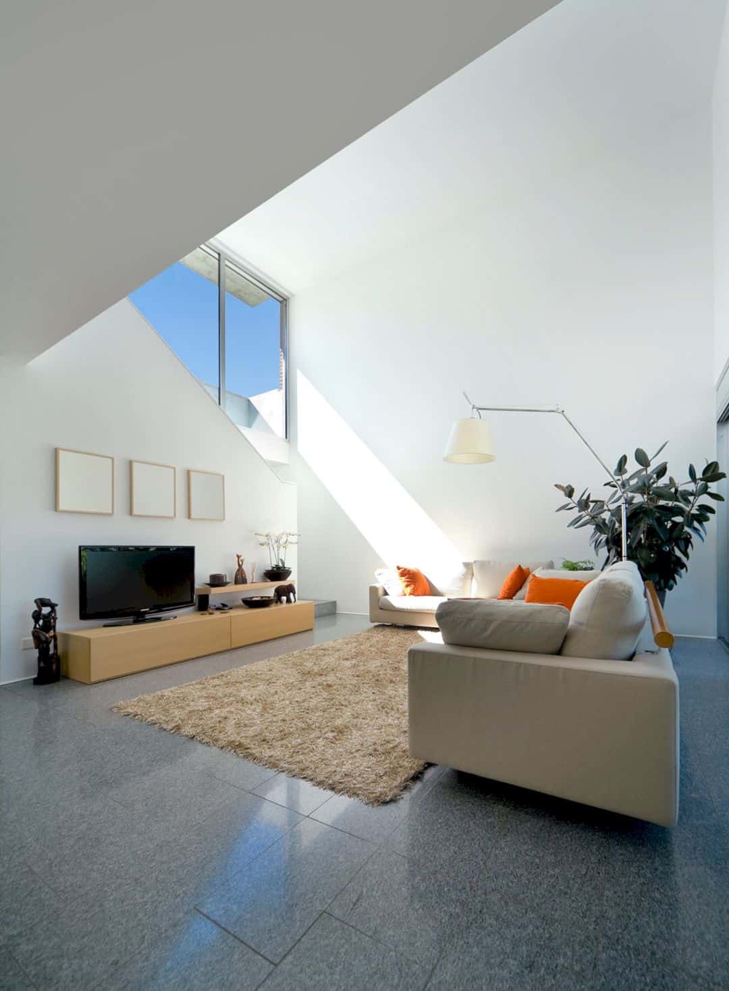
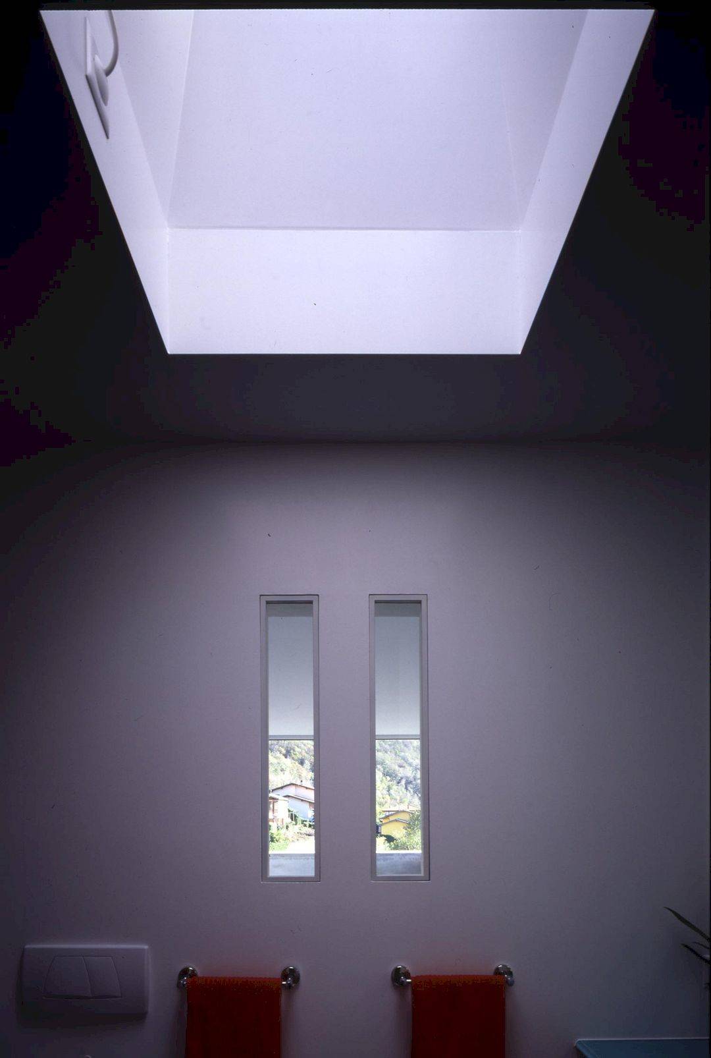
The result of this project is a compact volume of the house with a protection feeling from the outside. The owner also can have a privileged and wide relationship to the landscape around the house. It makes the house has a good balance and connection to nature, offering fresh porches and loggias too to enjoy nature. Some windows are also designed in a large size, allowing the natural sunlight to come into the house.
Discover more from Futurist Architecture
Subscribe to get the latest posts sent to your email.
