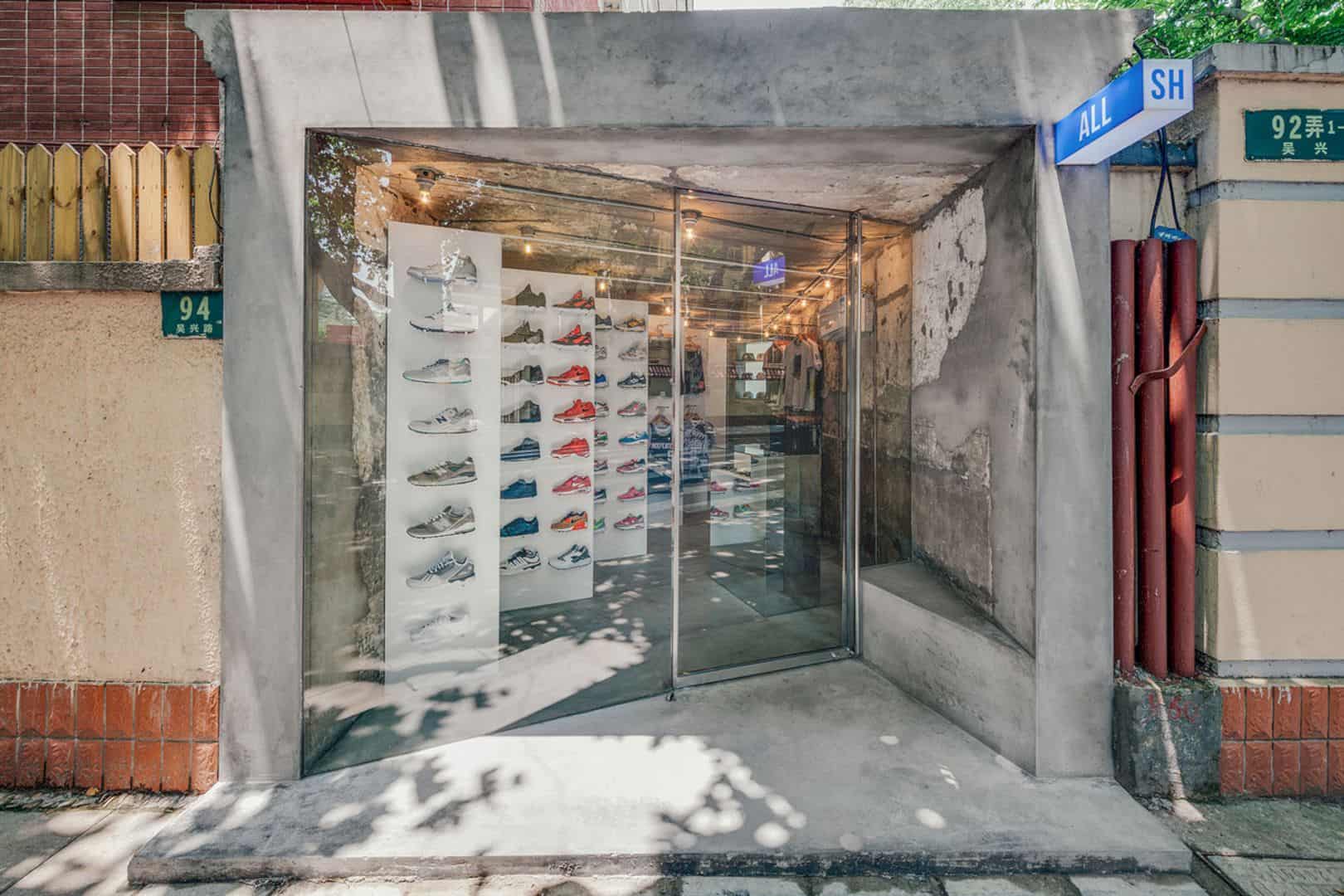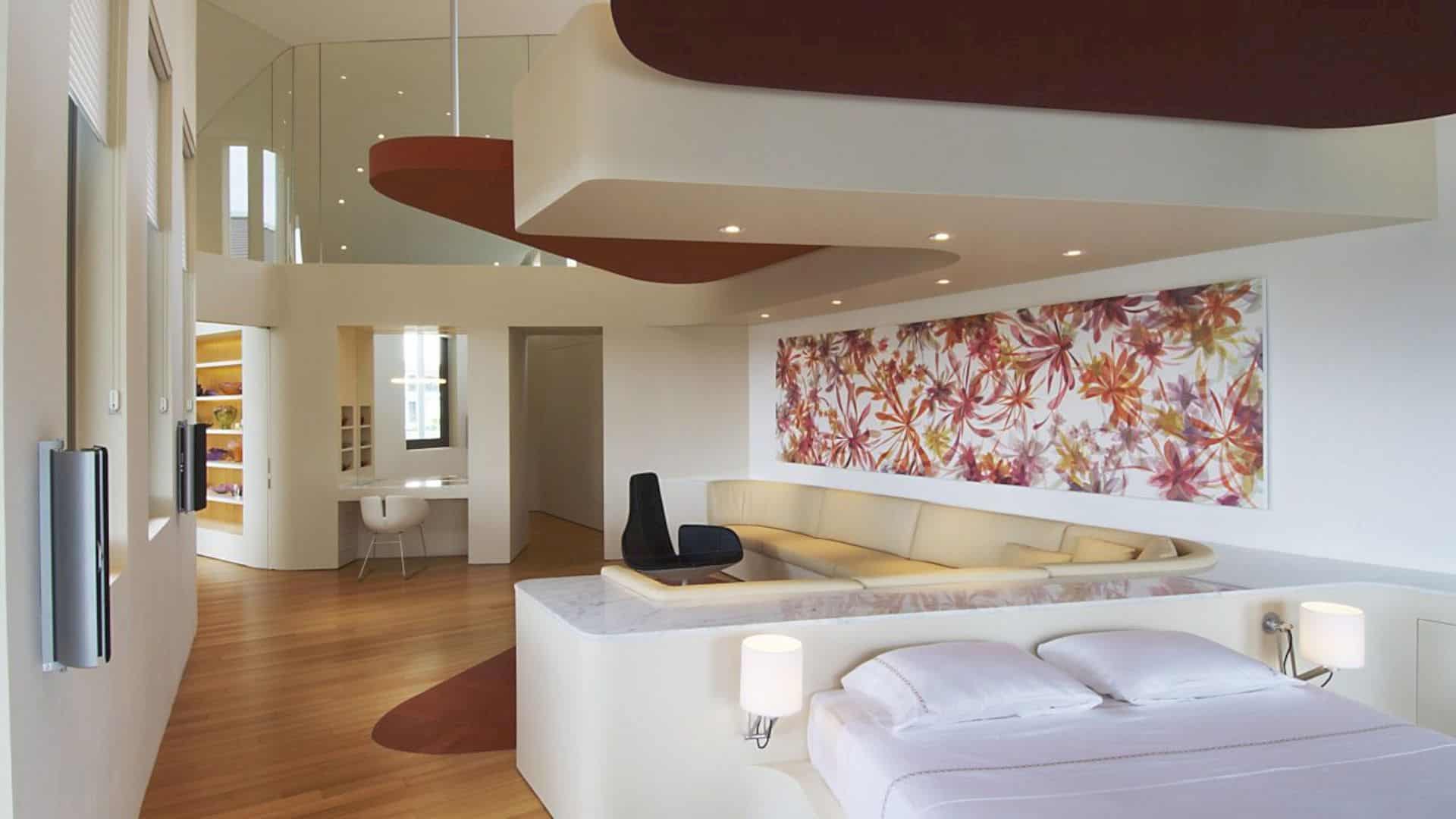Designed by Daniel Buren, Swisshouse XXXII Rossa is a living sculpture on the cusp between architecture and art. This unique house is located in Rossa, Switzerland with 300 m2 in size. This 2017 project is about a commitment to design a building with a respect for the inhabits places, helping to understand civilization.
Location
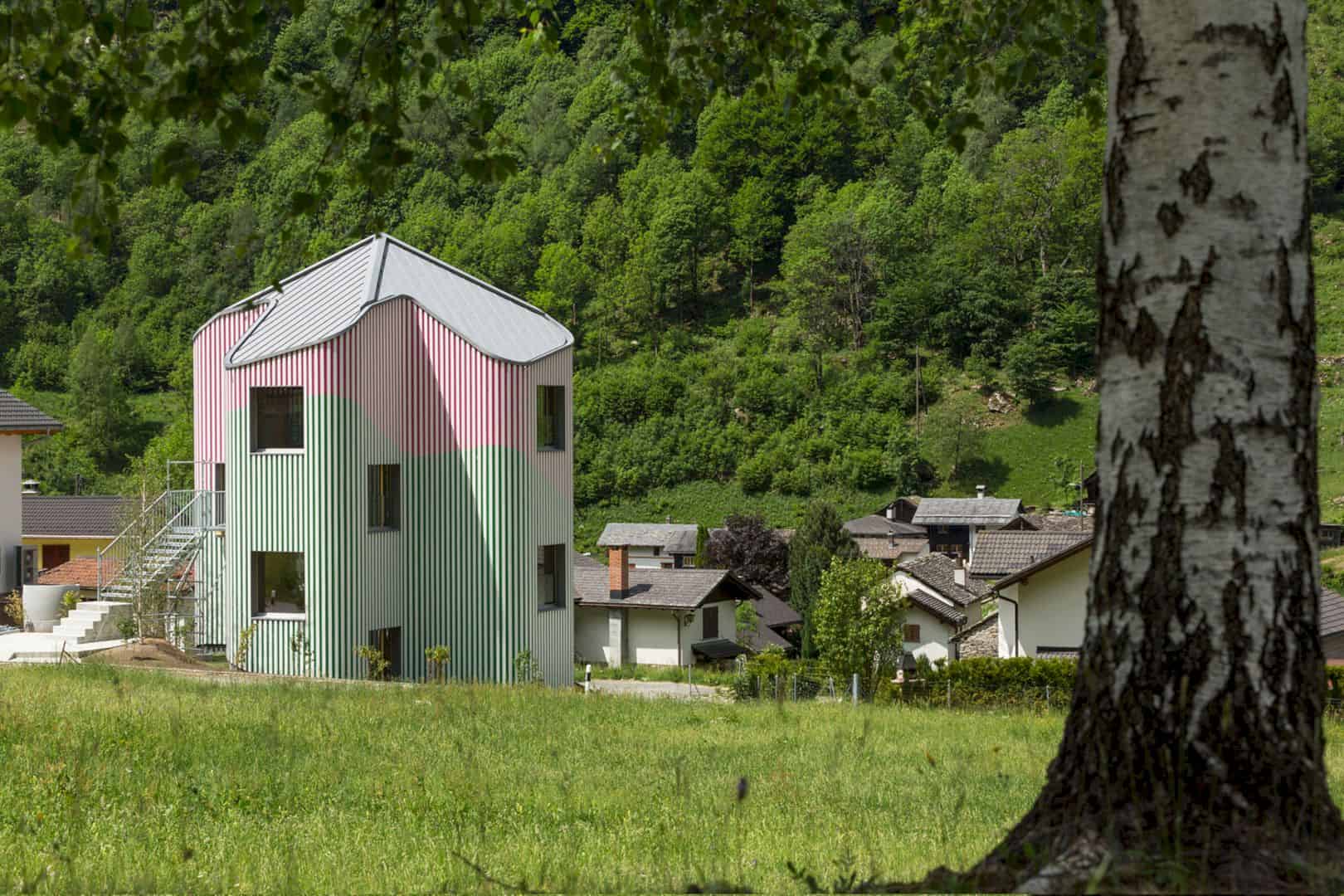
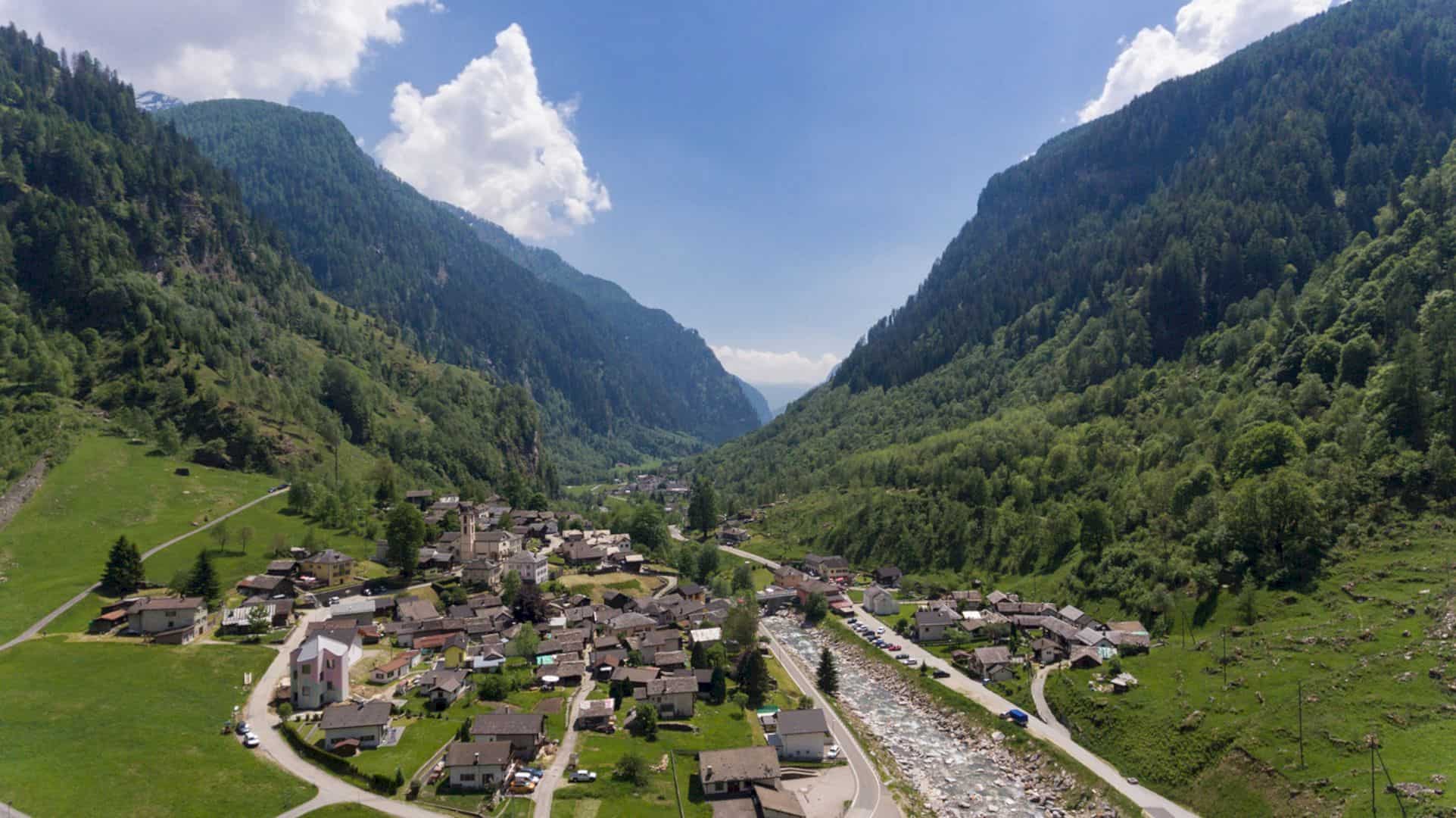
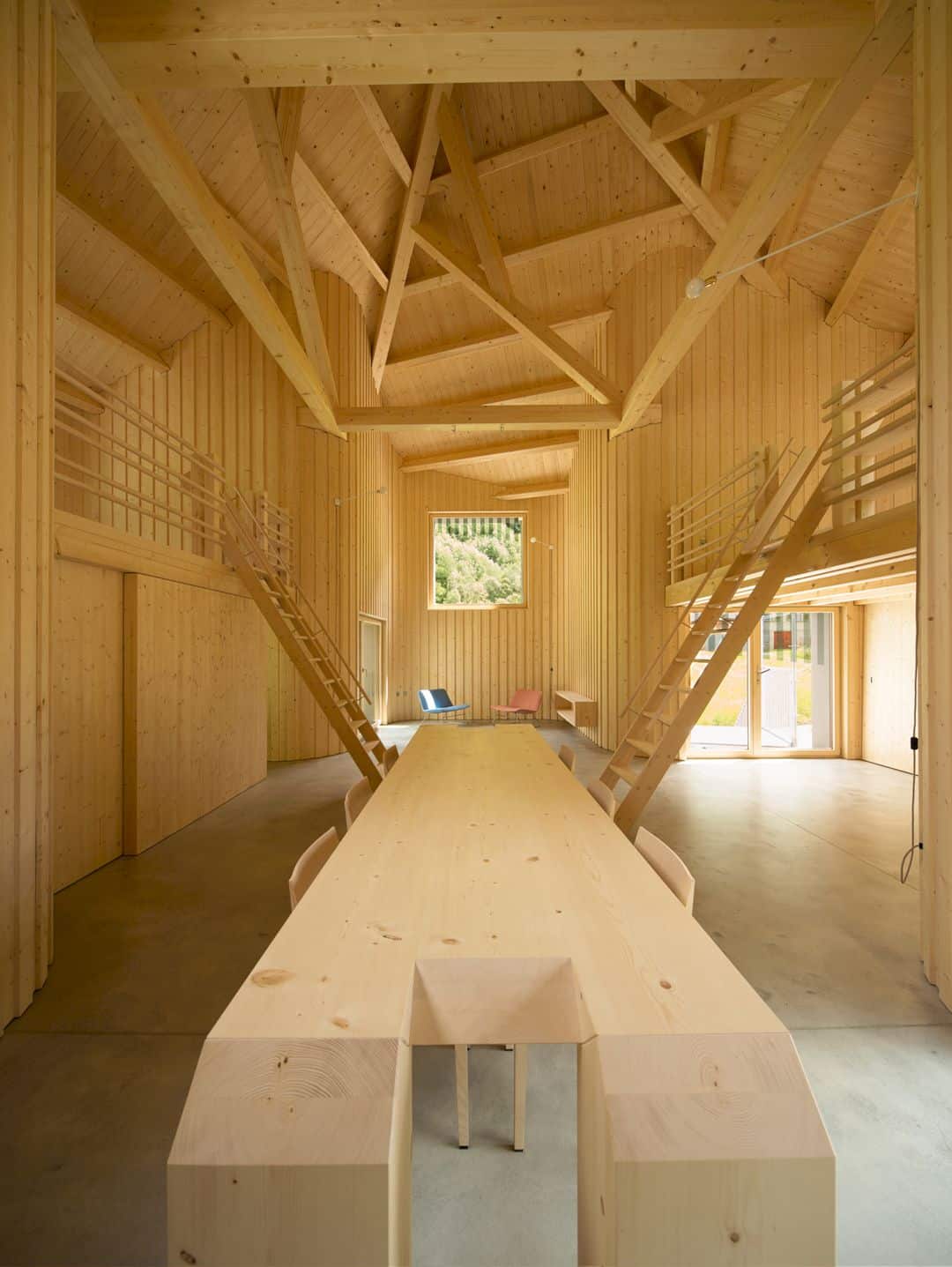
Situated in The Calance valley, this building is surrounded by forests, soft fields, and also rocky walls. This kind of landscape can create a warm atmosphere which is very comfortable for the house building. It tells the birth story of the earth with all blessed places and Rossa is a city with a lot of civilization memories comes from simplicity.
Design
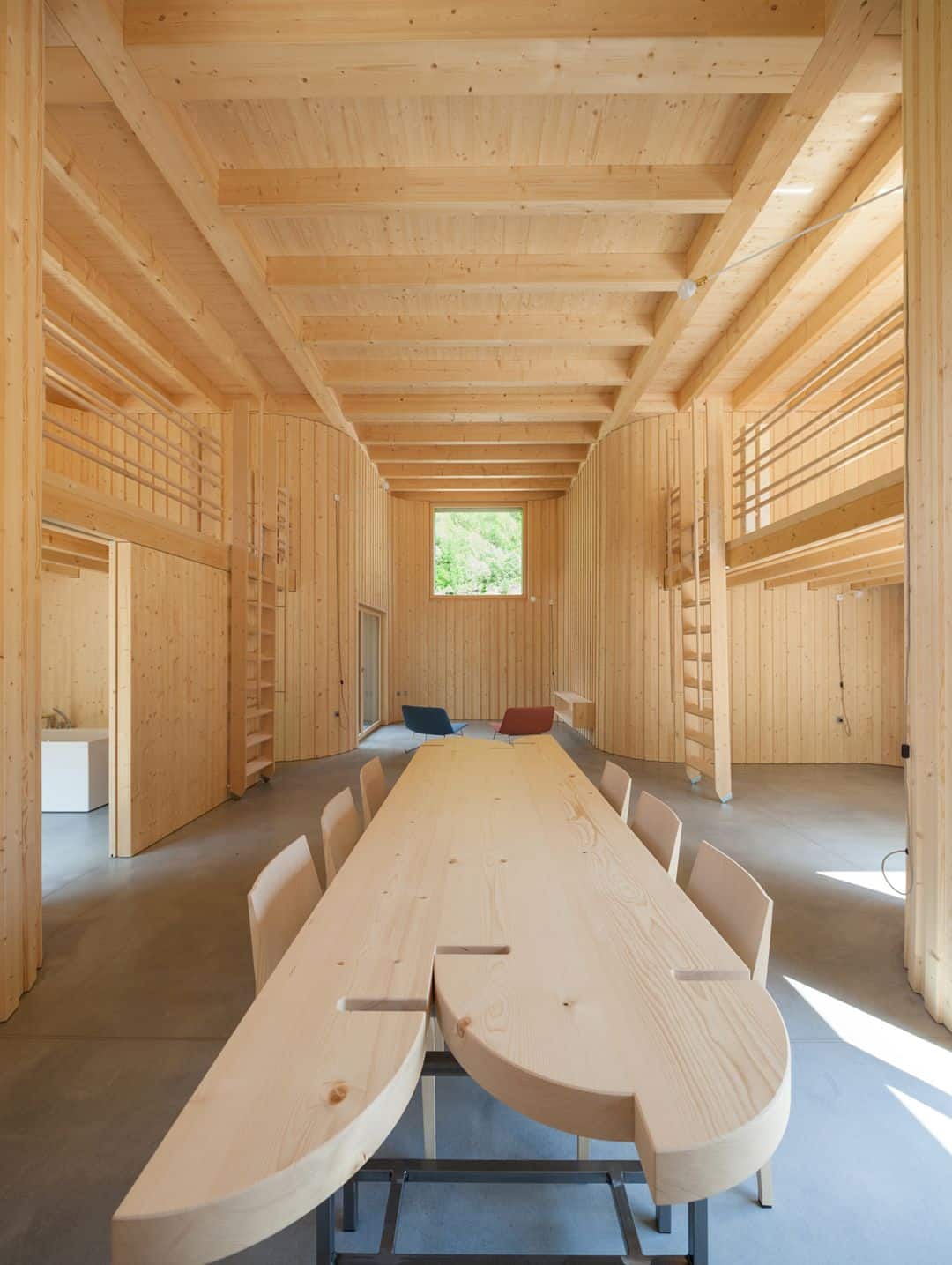
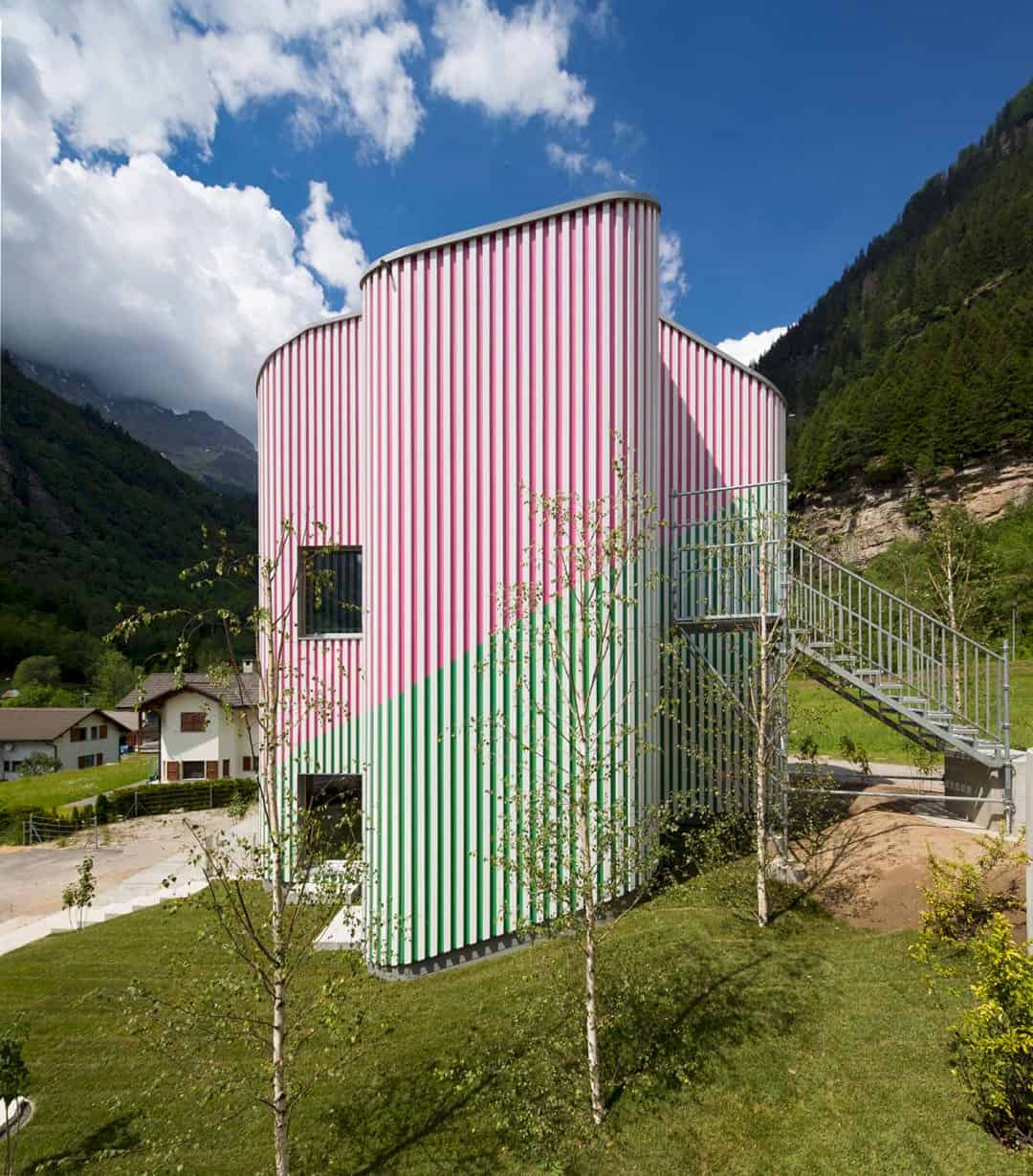
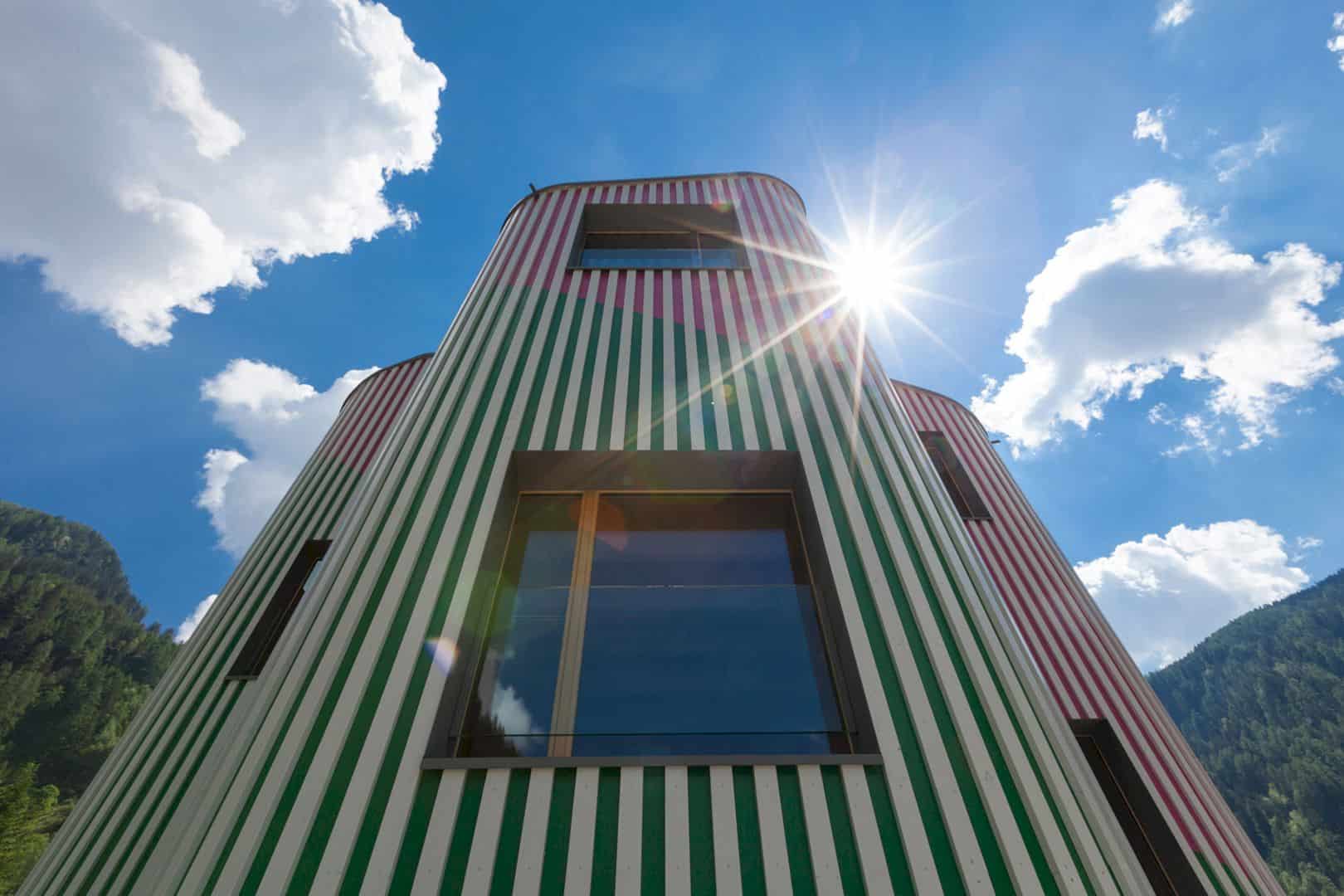
There is nothing new in the site of Swisshouse XXXII Rossa. This spiritual and physical place still resists any kind of commoditization. History and nature are combined together with each object placed on the site. The building is placed along a volume line spatially of the patrician house. The new volume is added to define the building axis conceptually and physically.
Structure
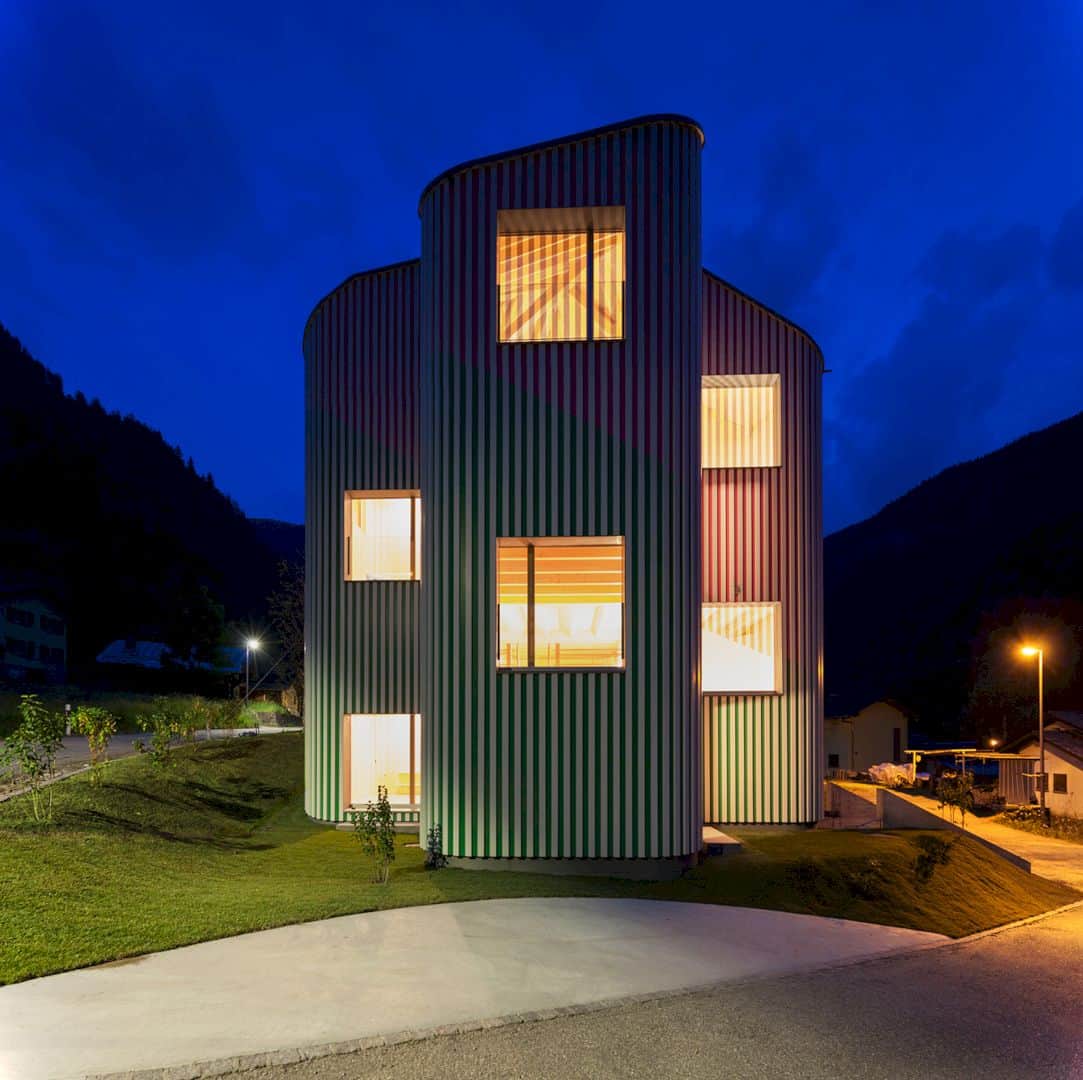
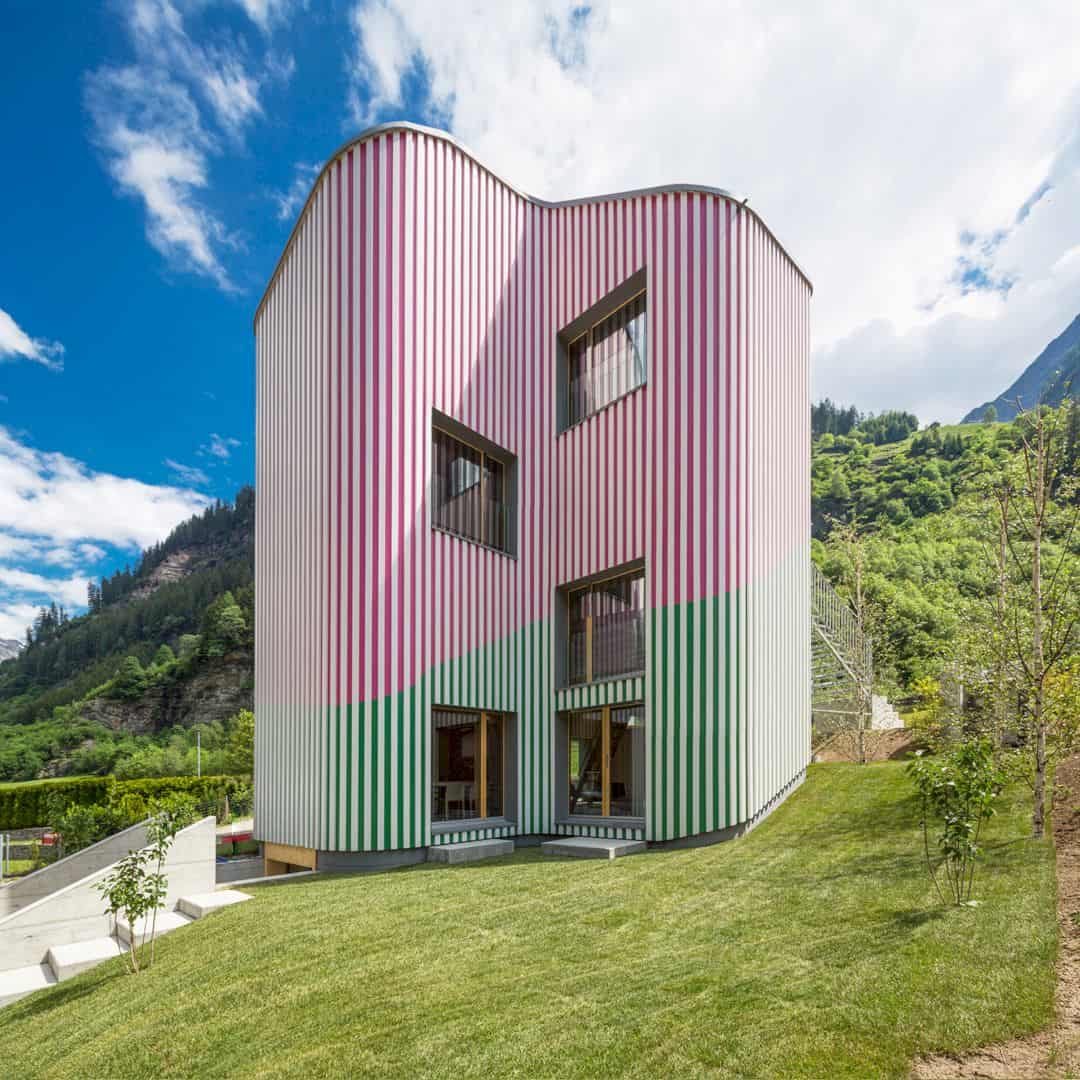
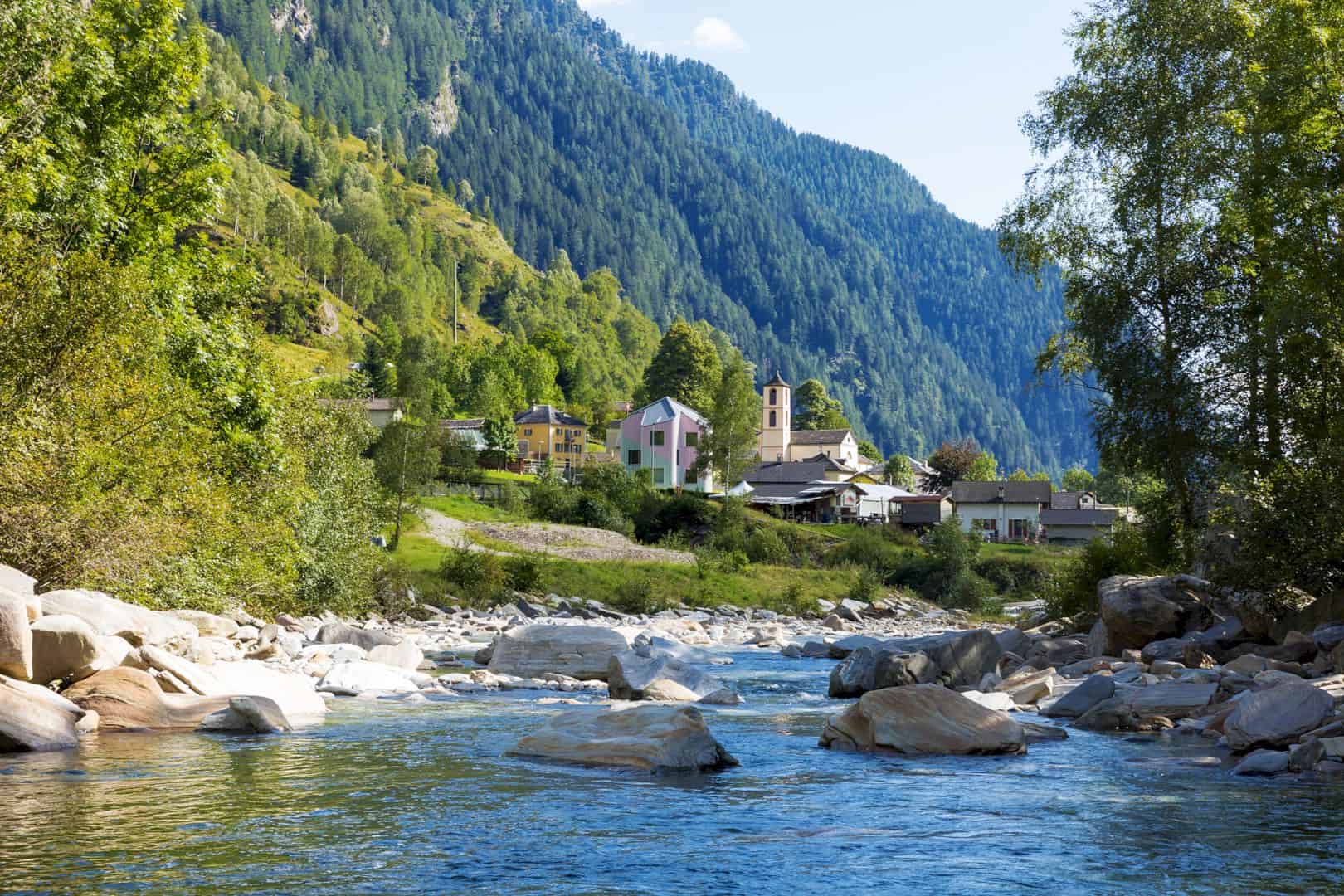
This house becomes dynamic because of the edge rounding, the vertical projection cross, and also the roof simple torsion. The structure can also reinterpret the house archetype clearly. Same as other typical houses designed by a child, the building has two vertical lines, holes for the light, and also two diagonal lines for the roof. It is the same but it is also a completely different house structure.
Materials
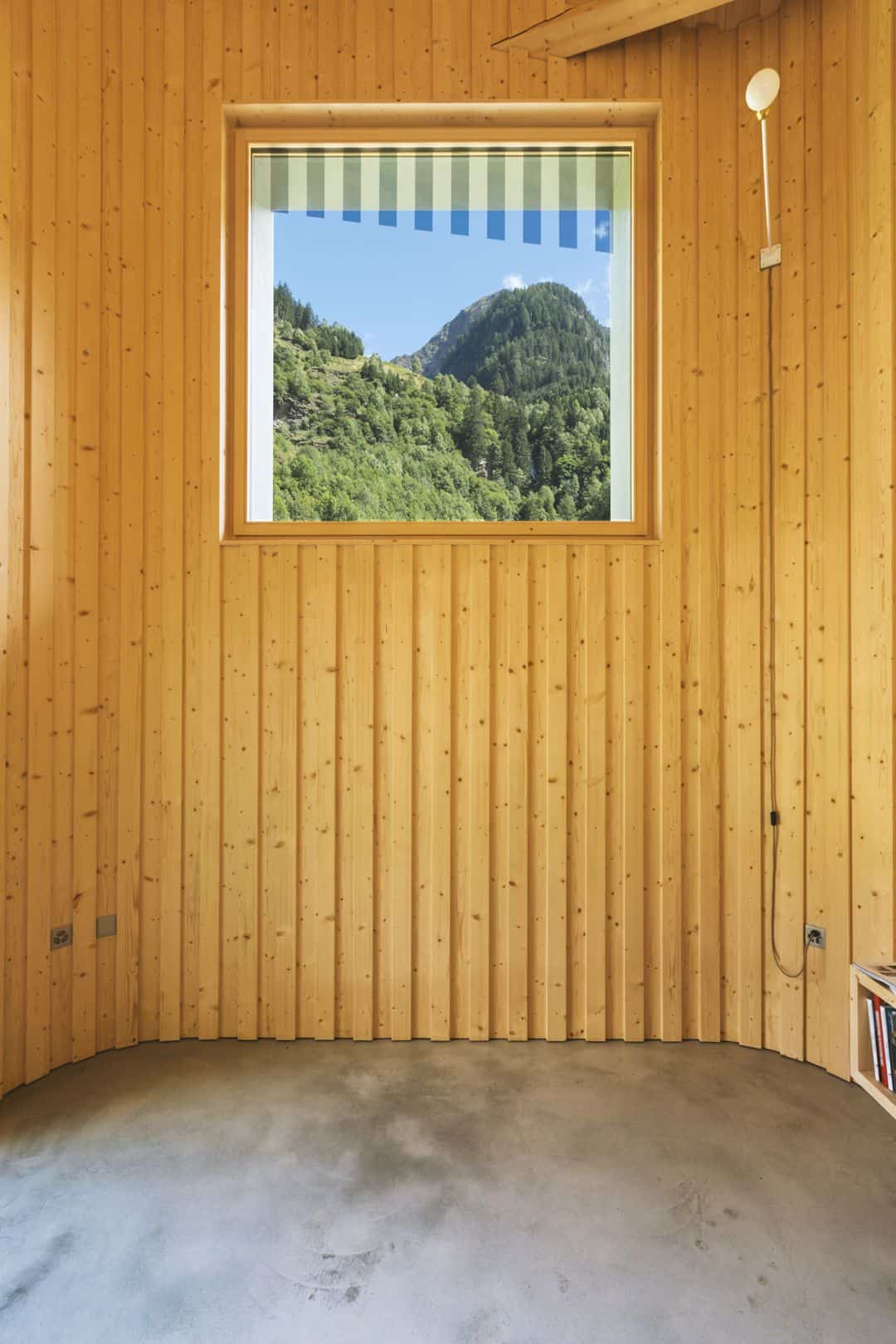
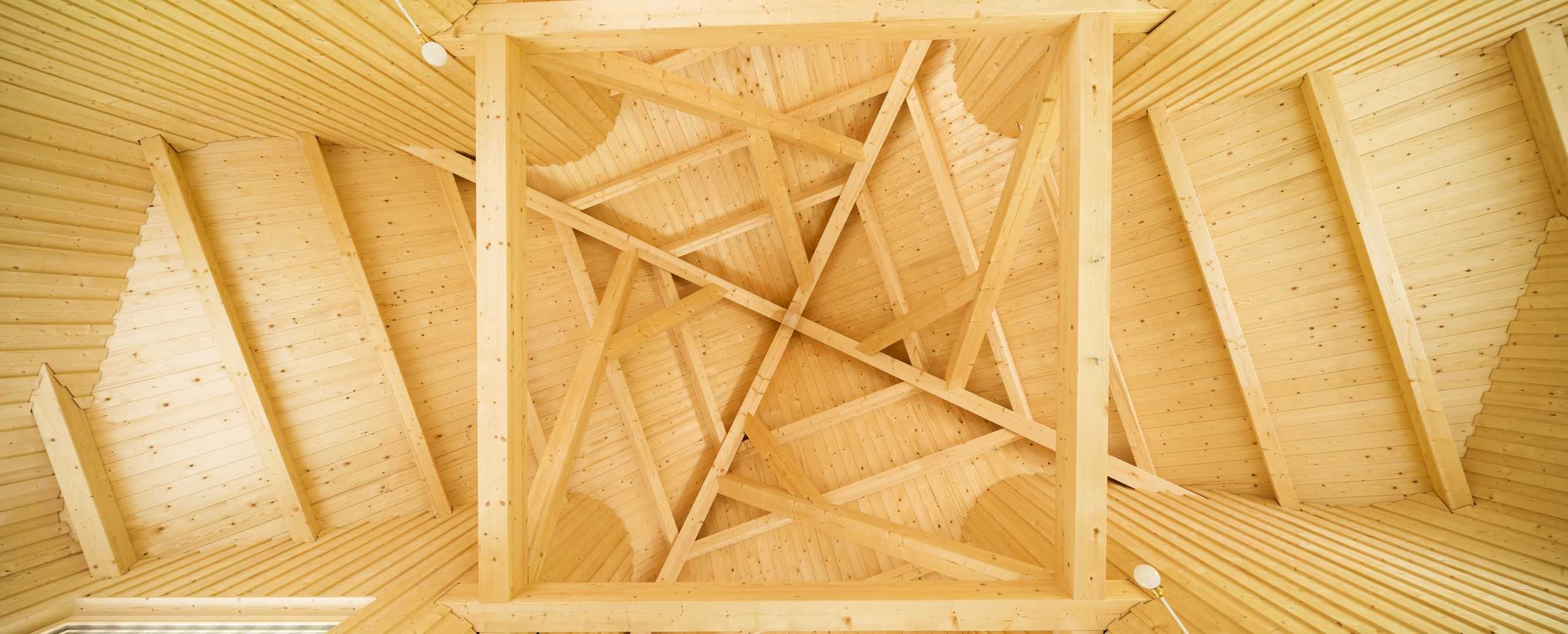
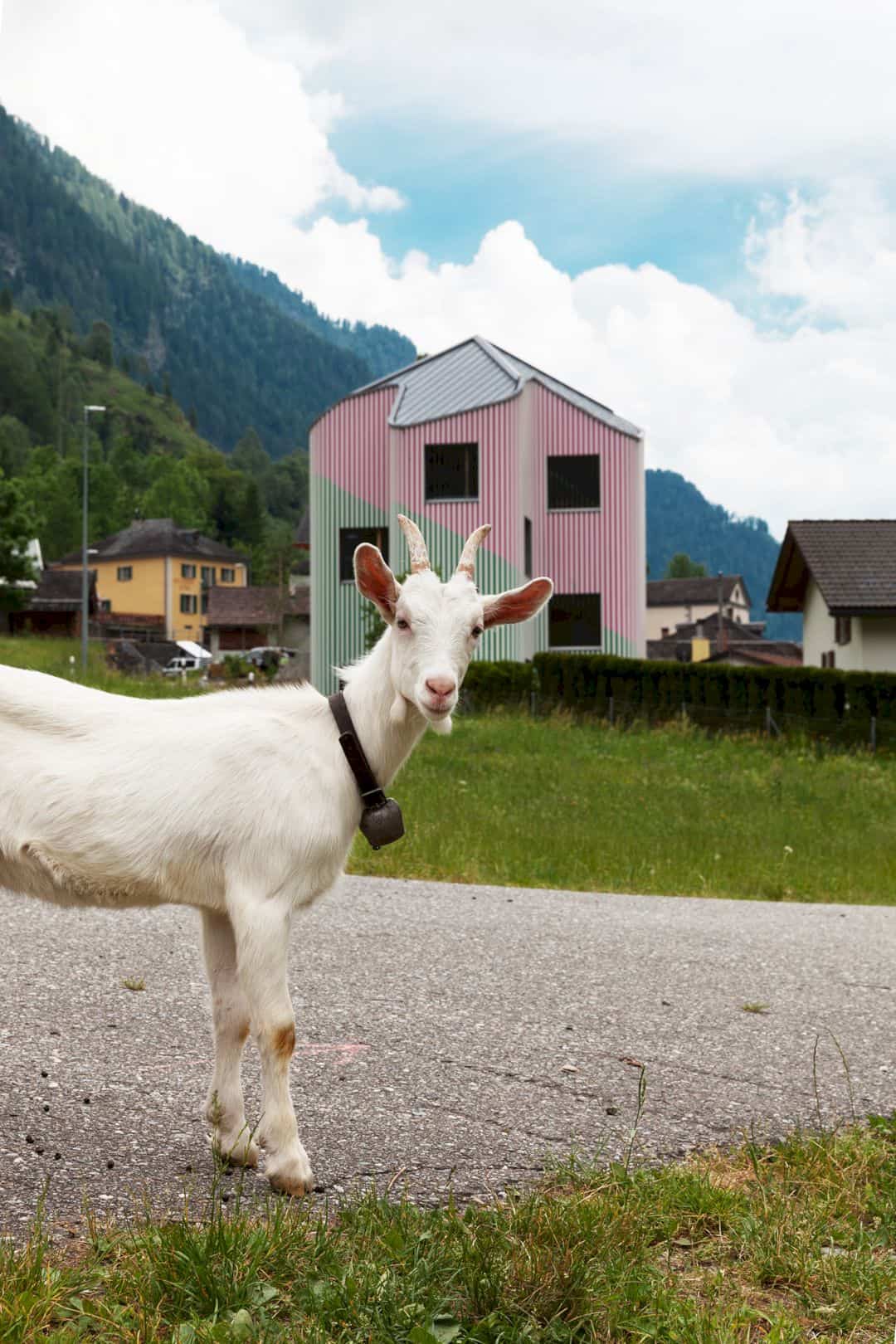
There two main materials used to design and build Swisshouse XXXII Rossa: wood and concrete. The architect tries to make an attractive interior by combining those two materials, creating an inviting and unique house interior which is different from others. The ceiling design is full of wood frame, especially the loft area.
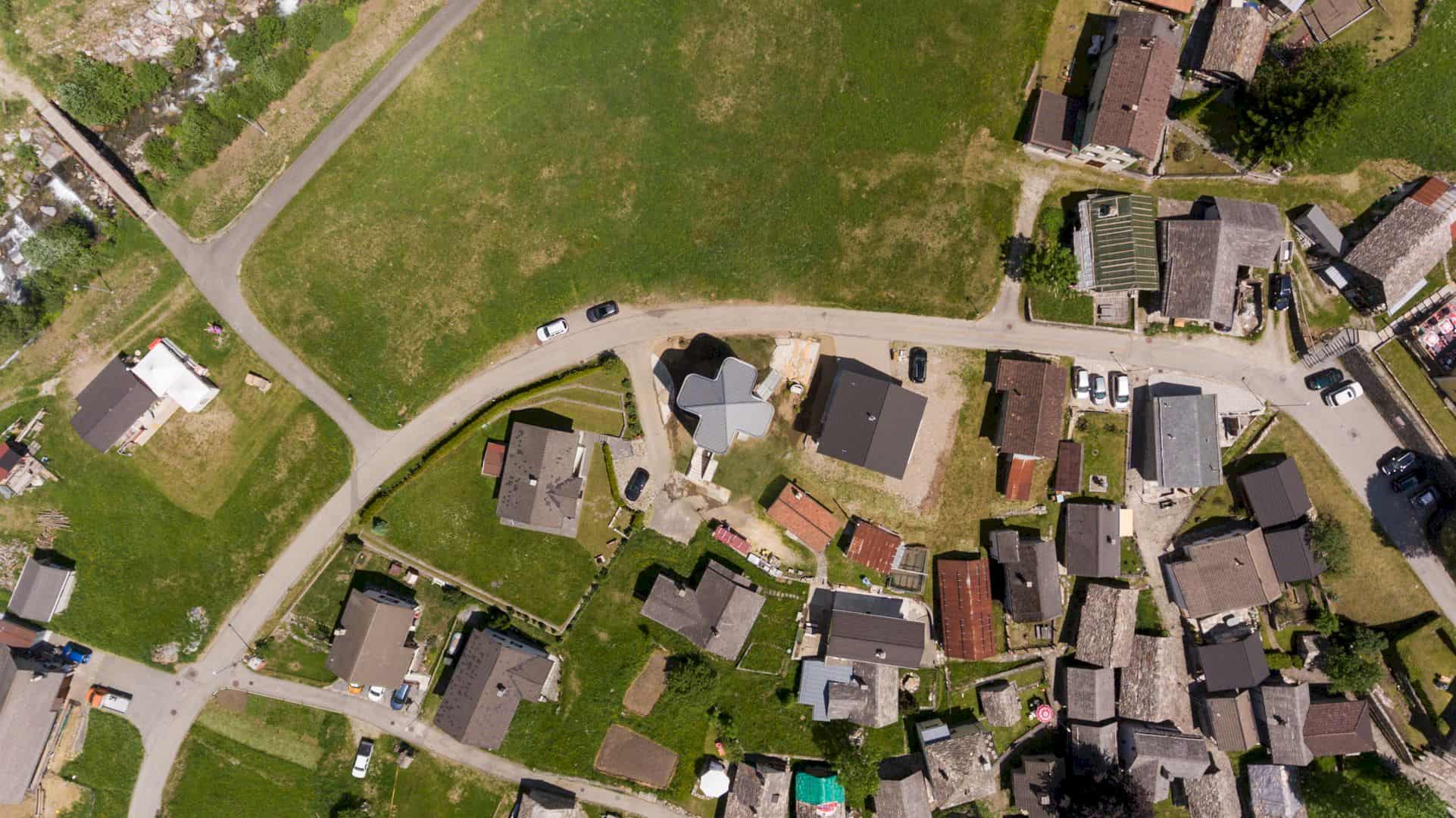
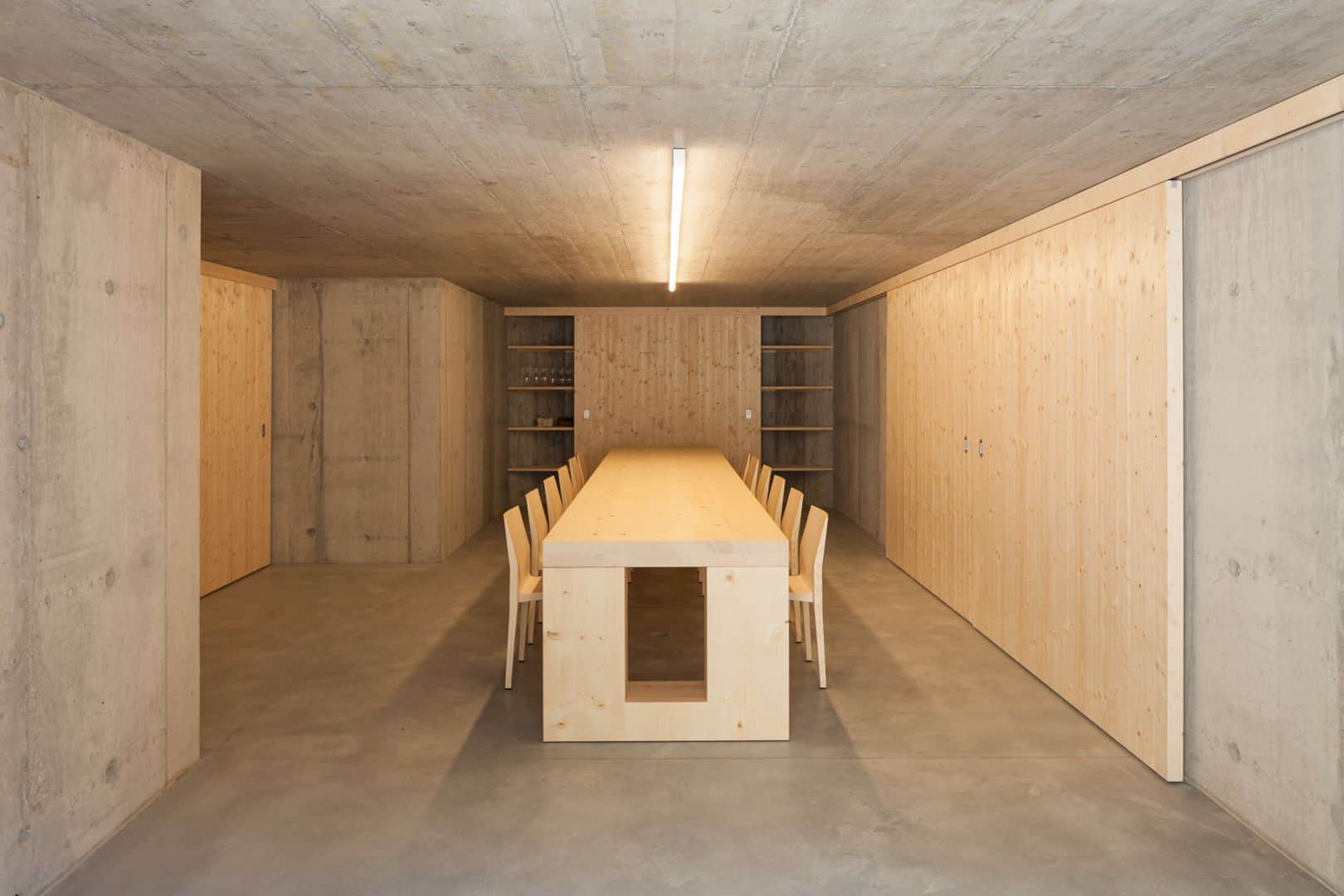
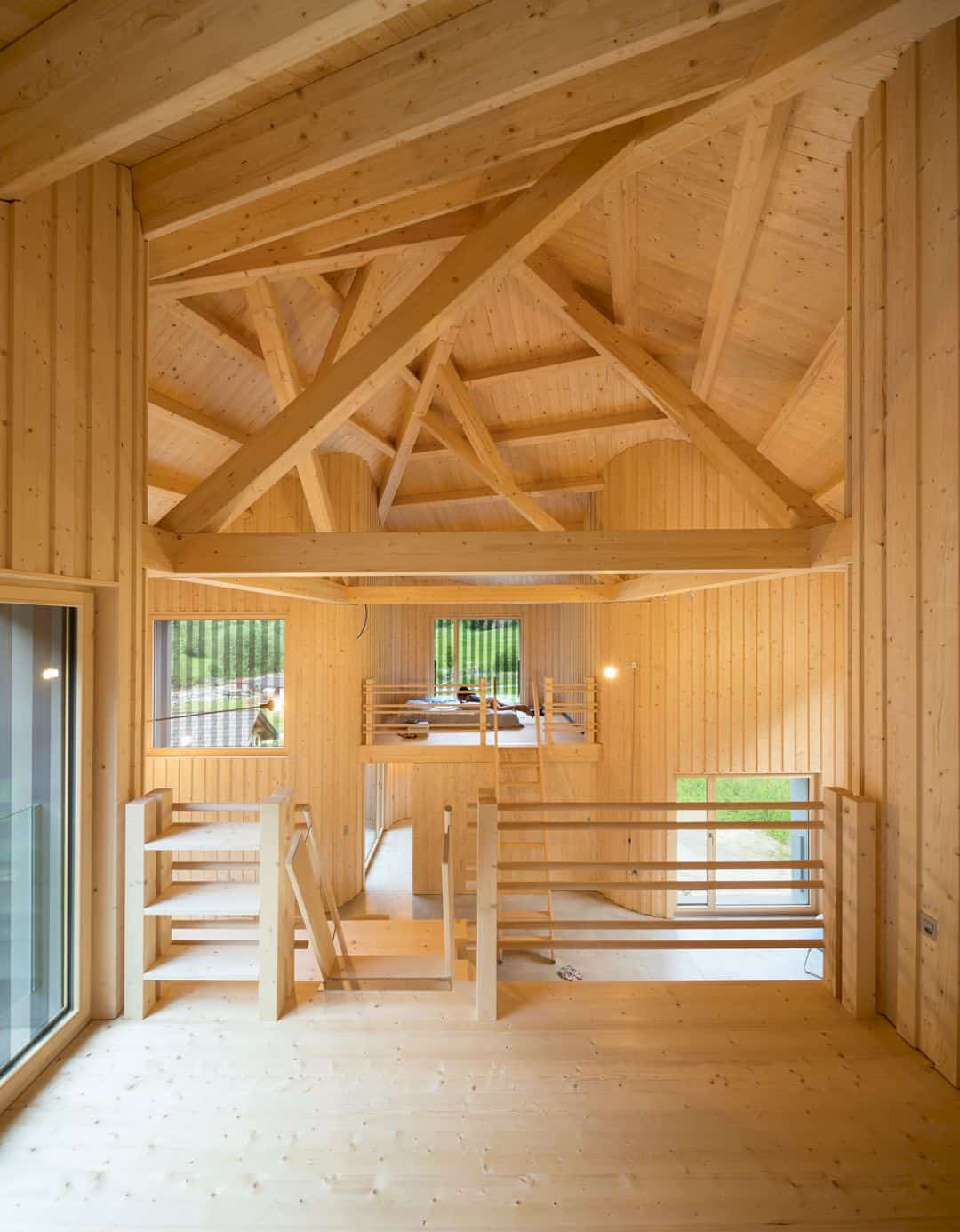
Even from the sky, the unique form of the roof already looks different from other houses around it. The use of concrete material can be seen in the kitchen and dining area. The wall and floor designed with concrete, creating a grey background to highlight the large wooden dining table with all the chairs. While the loft is full of wood, including the stairs.
Discover more from Futurist Architecture
Subscribe to get the latest posts sent to your email.
