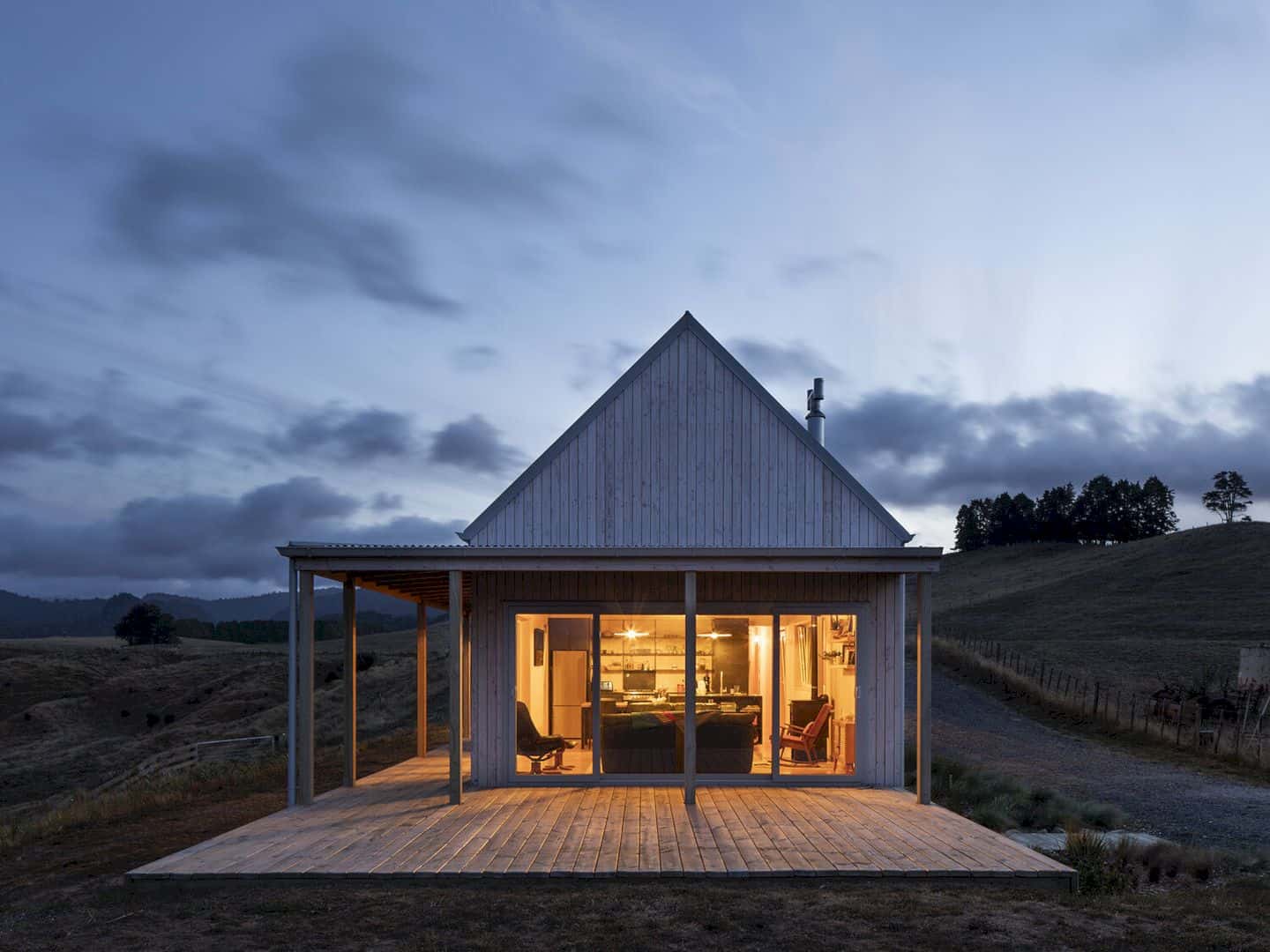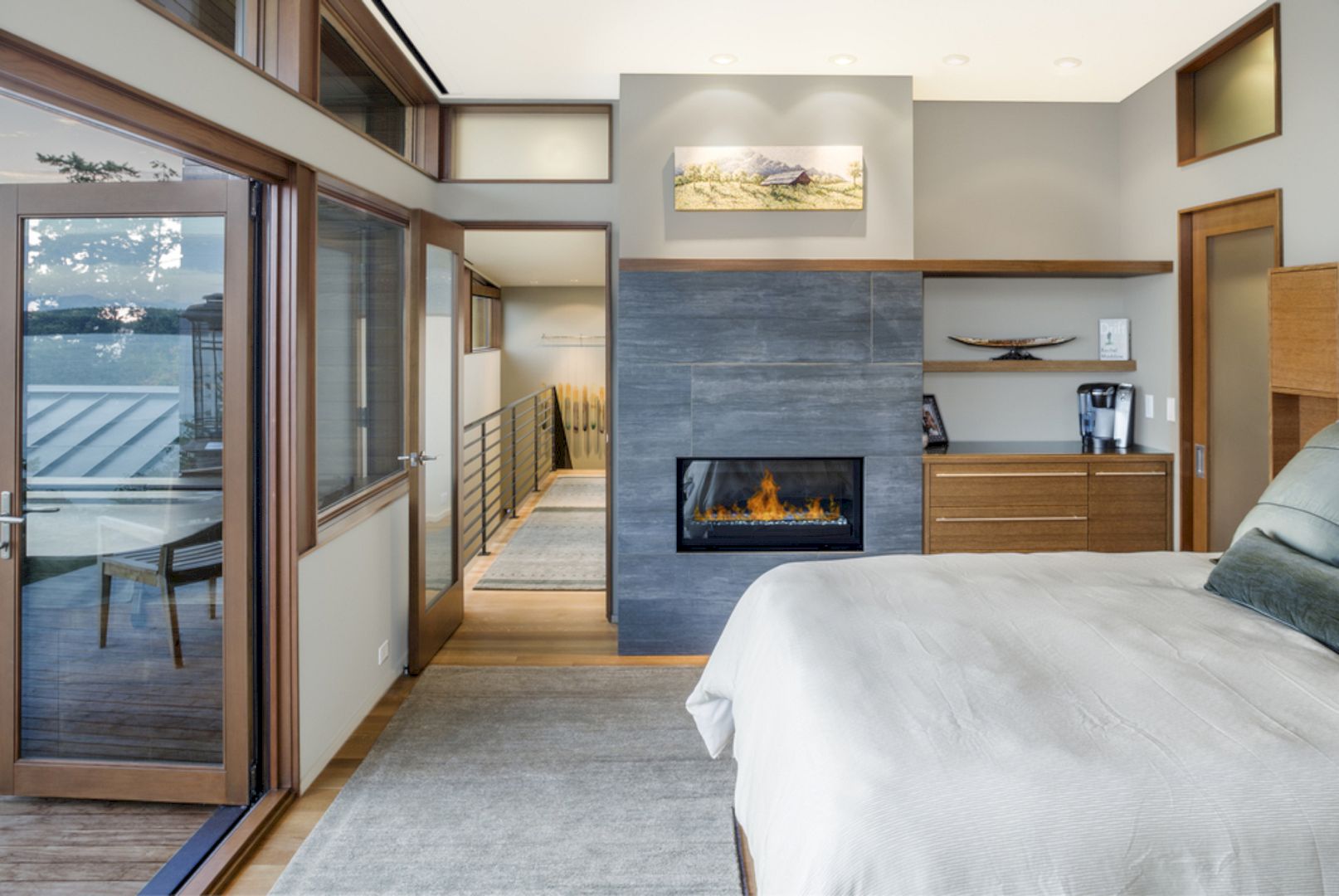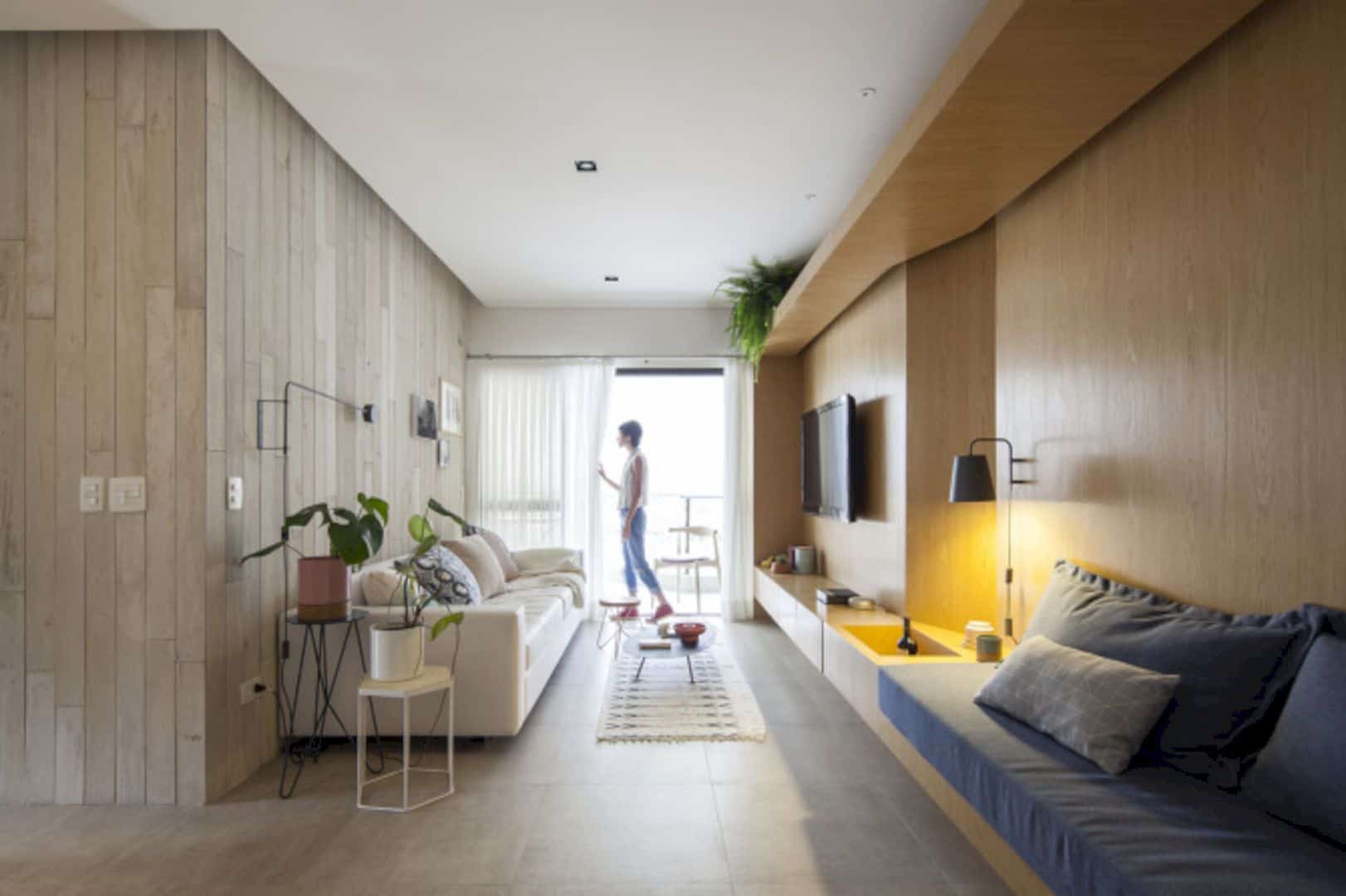Broken House is a 2002 project located in Katowice, Poland. This contemporary house is designed by KWK PROMES with 3500 meter square in size. Situated near a forest, the idea of this project is about creating a comfortable living place on land deteriorated by 4th category mining damage. The architects want to show that it is still possible to design a unique house on a unique site too.
Inspiration
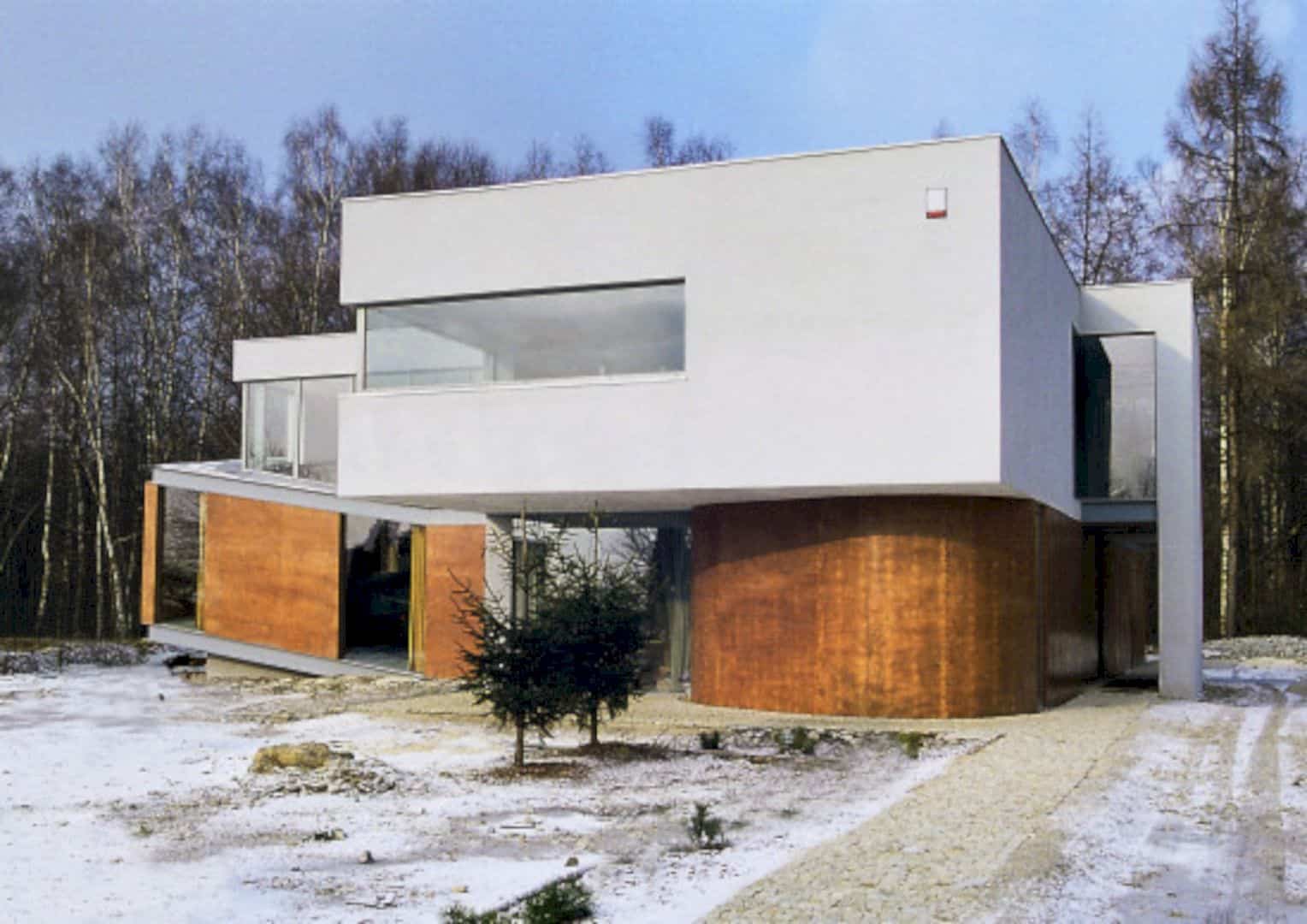
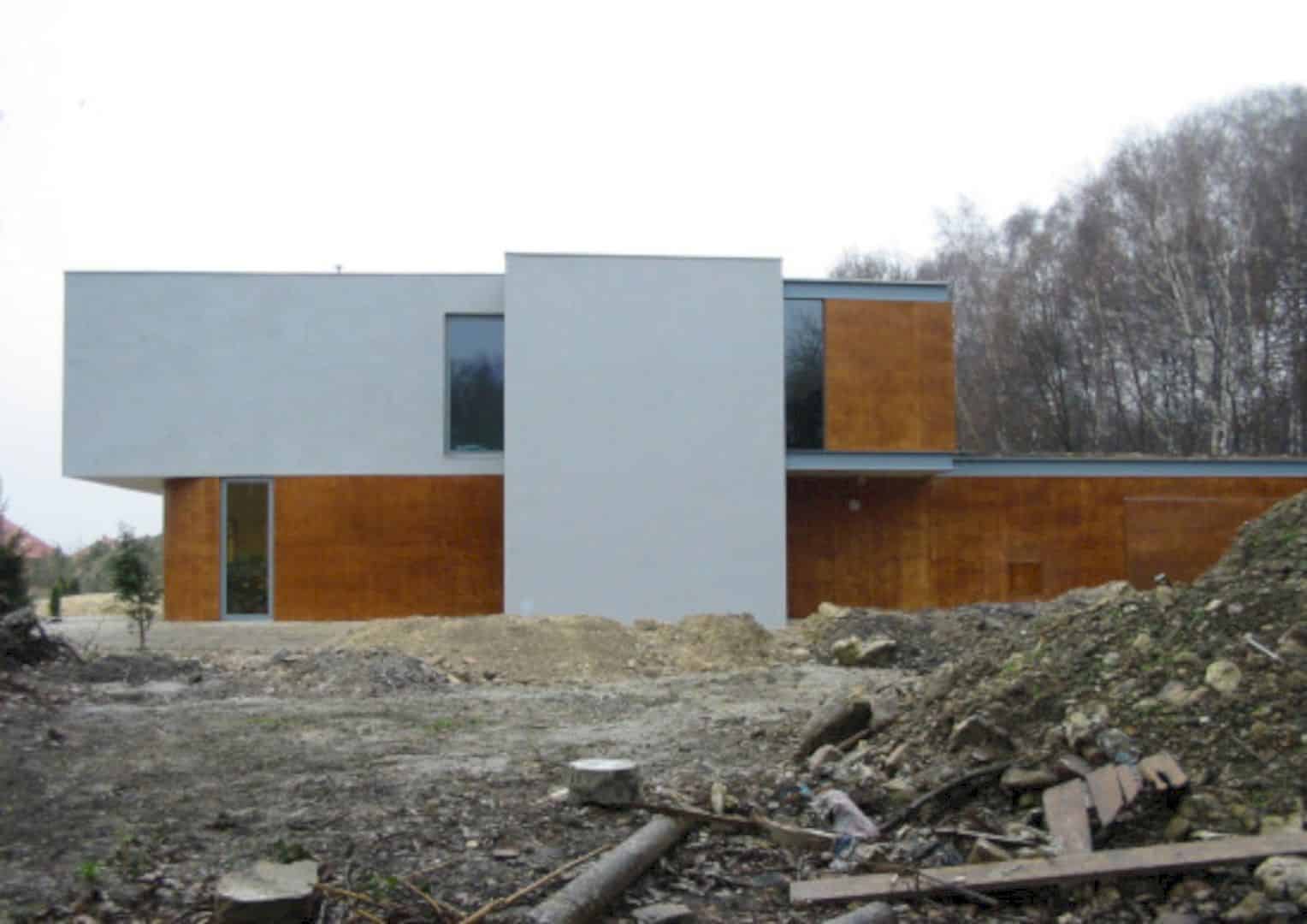

The inspiration for this house rectangular solid structure comes from the house location. With the deteriorated land and the uplifted layers of soil, Broken House can be designed in a structure that can support itself to still stand. By adjusting to the condition of the land, this house can be built with some chosen materials which are perfect for the house.
Structure
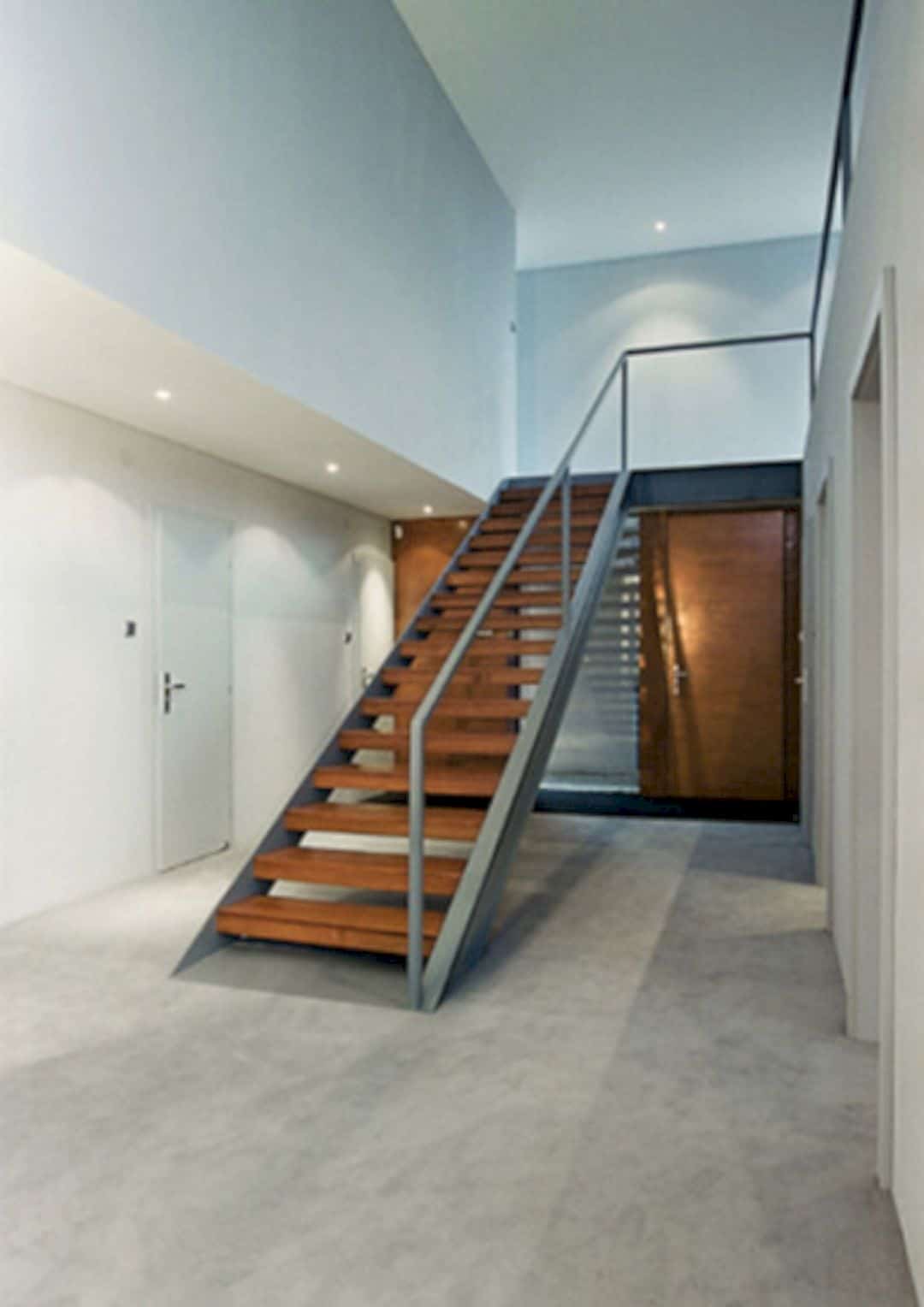
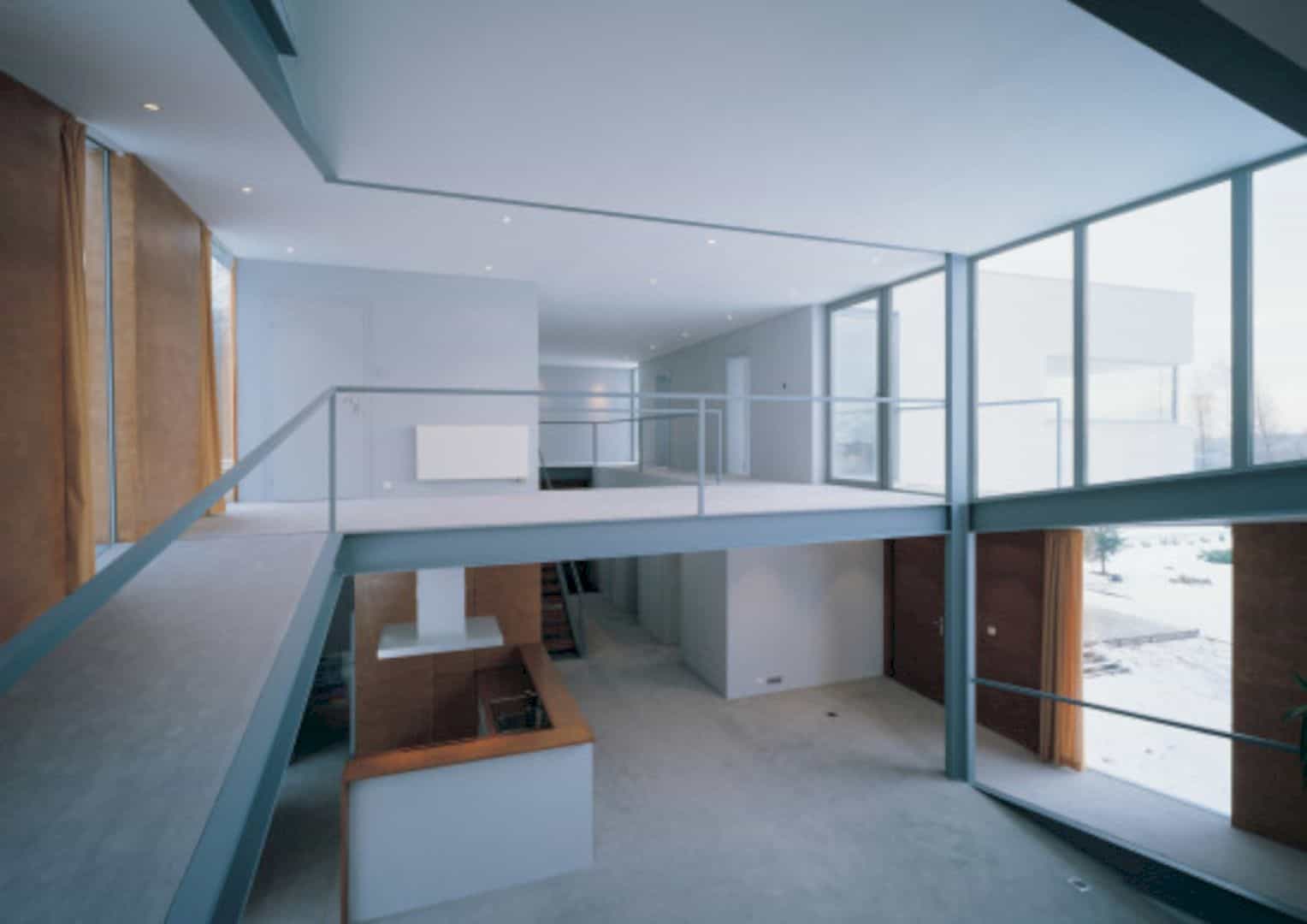
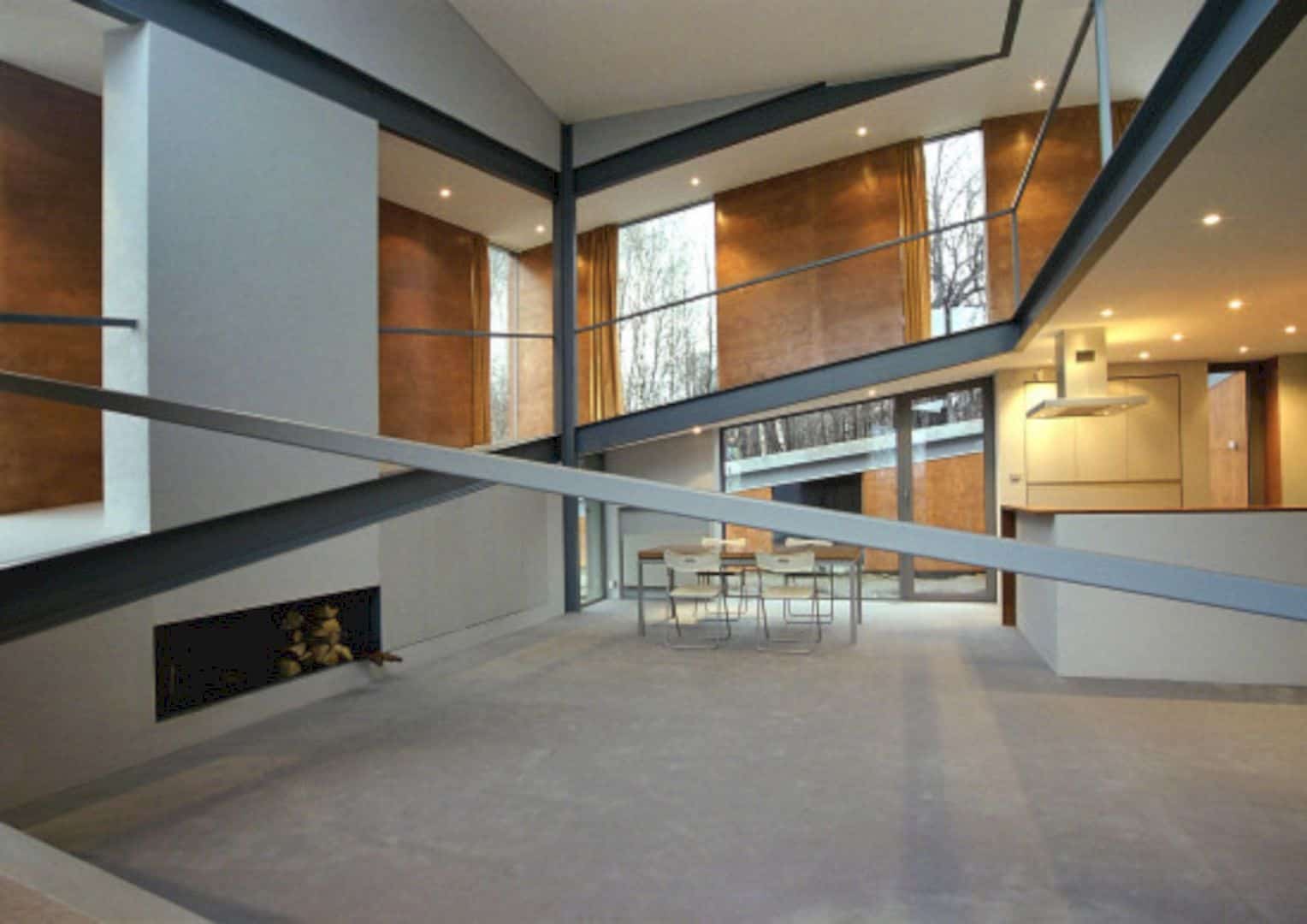
The design of this house structure consists of rectangular solids. These solids contrast with the ribbon-like structure that winds around after it comes from the ground of the site. This structure becomes a building leitmotif with a combination of some different functions, so the house can offer more useful benefits to the owner living.
Design
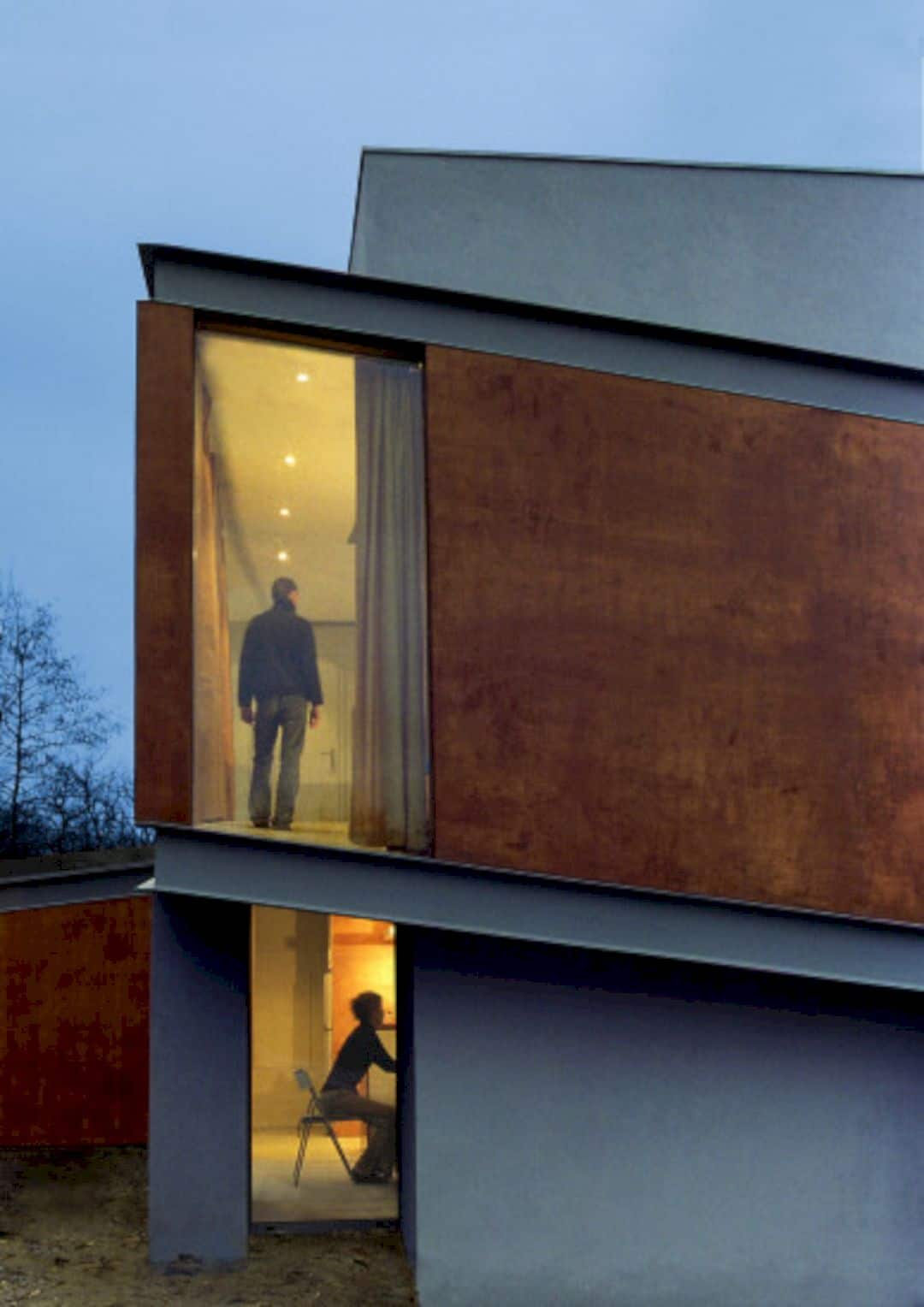
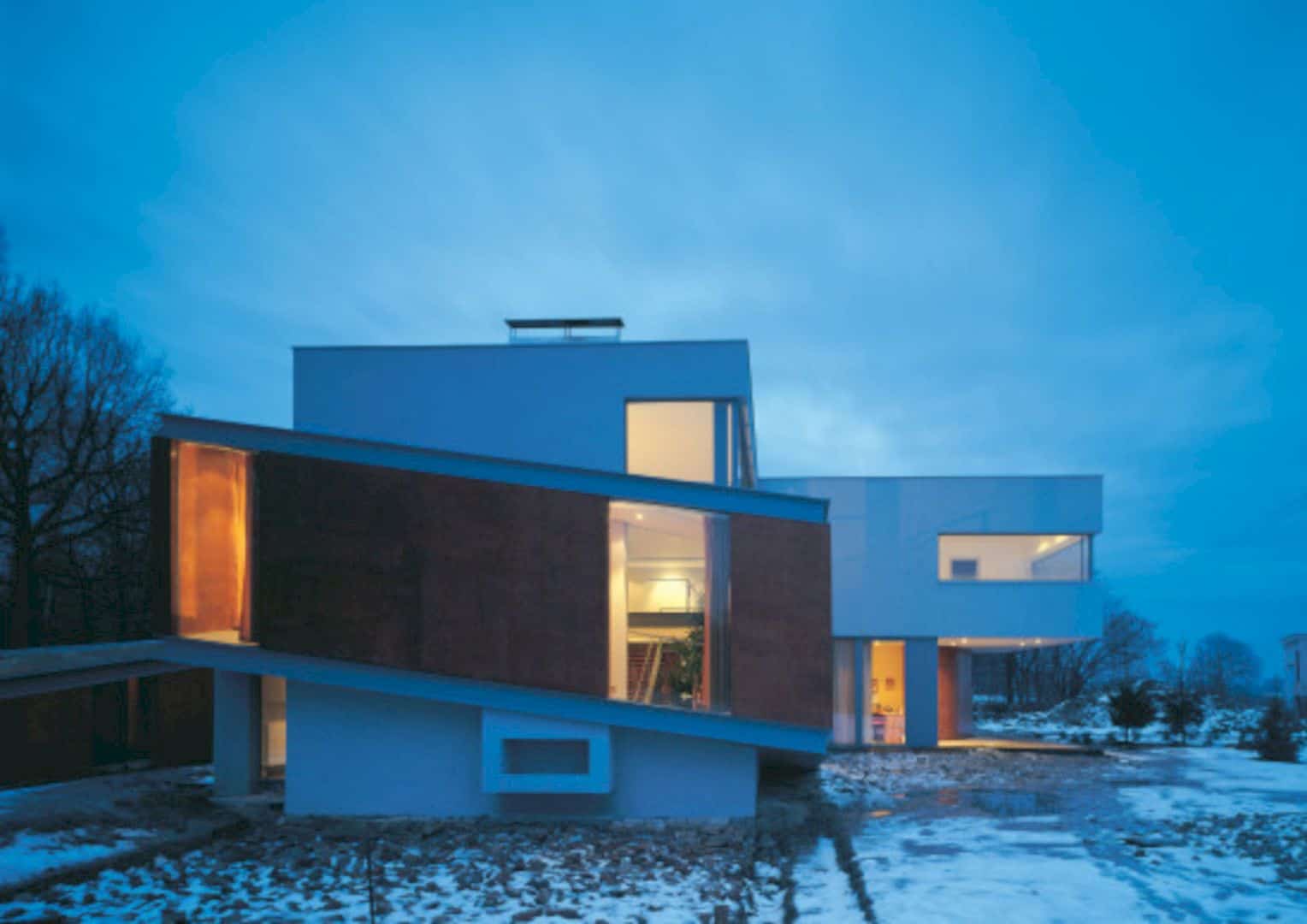
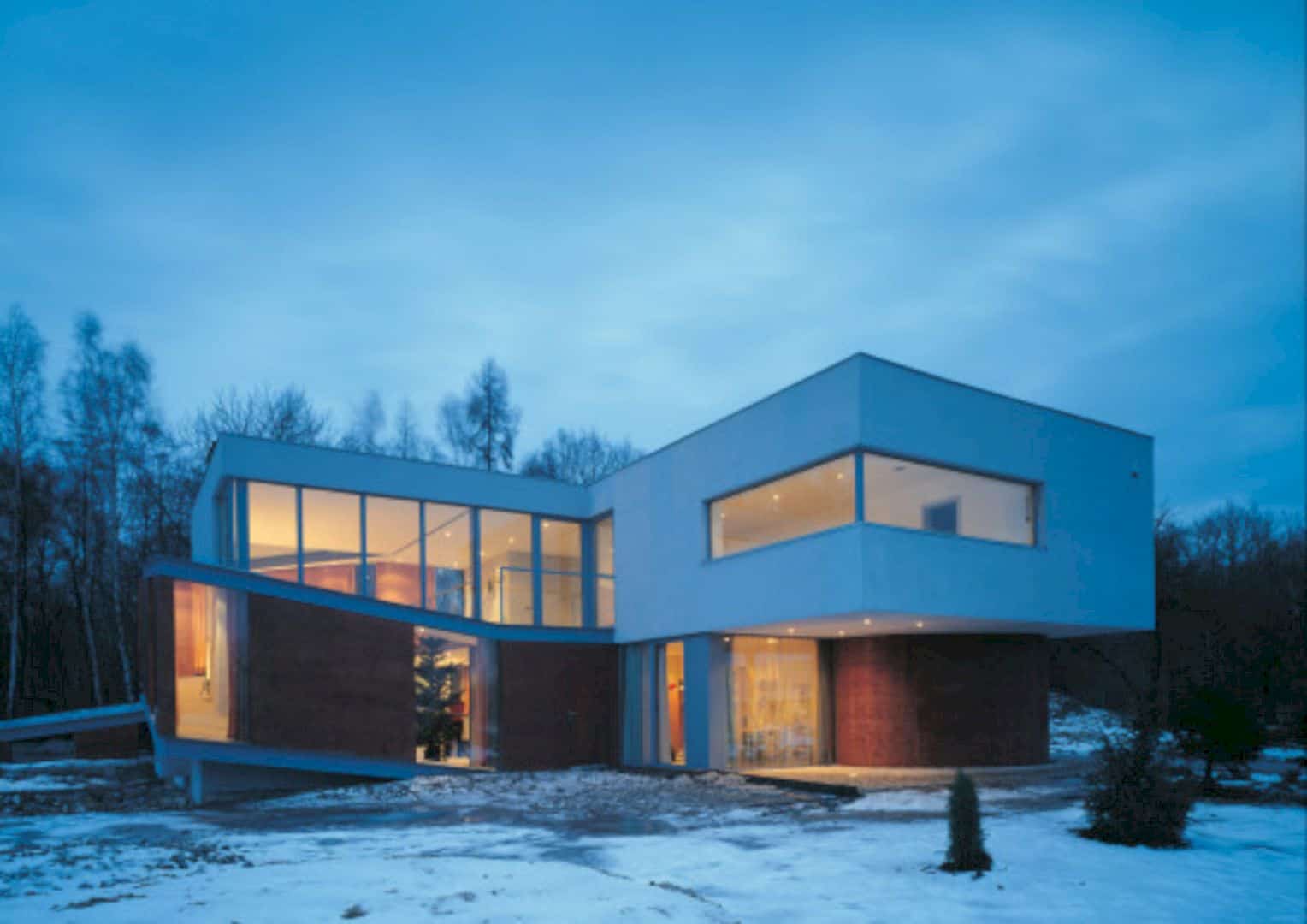
Besides the unique structure, the architects from KWK PROMES also combines some functions in order to complete this house design. There is a swimming pool, a large living room with a fireplace, and also the bedroom upstairs. Those rooms offer different functions of the house that can be used for the owner, especially when wheater changes.
Details
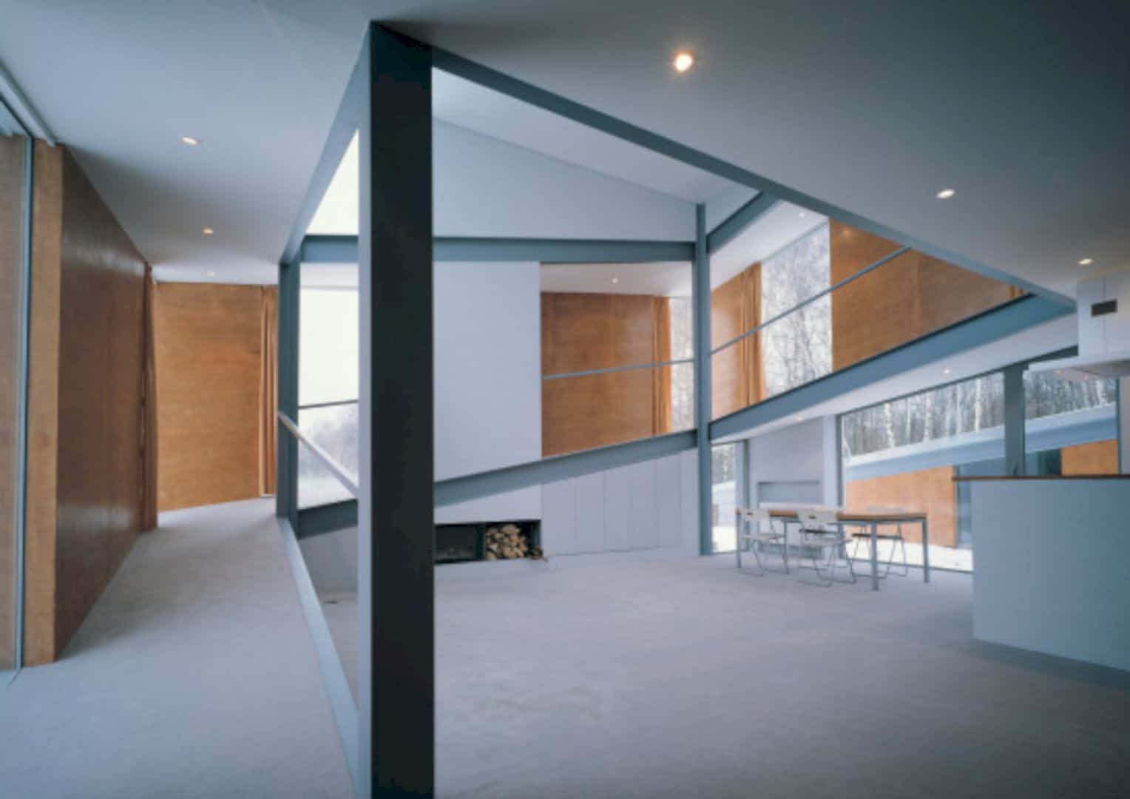
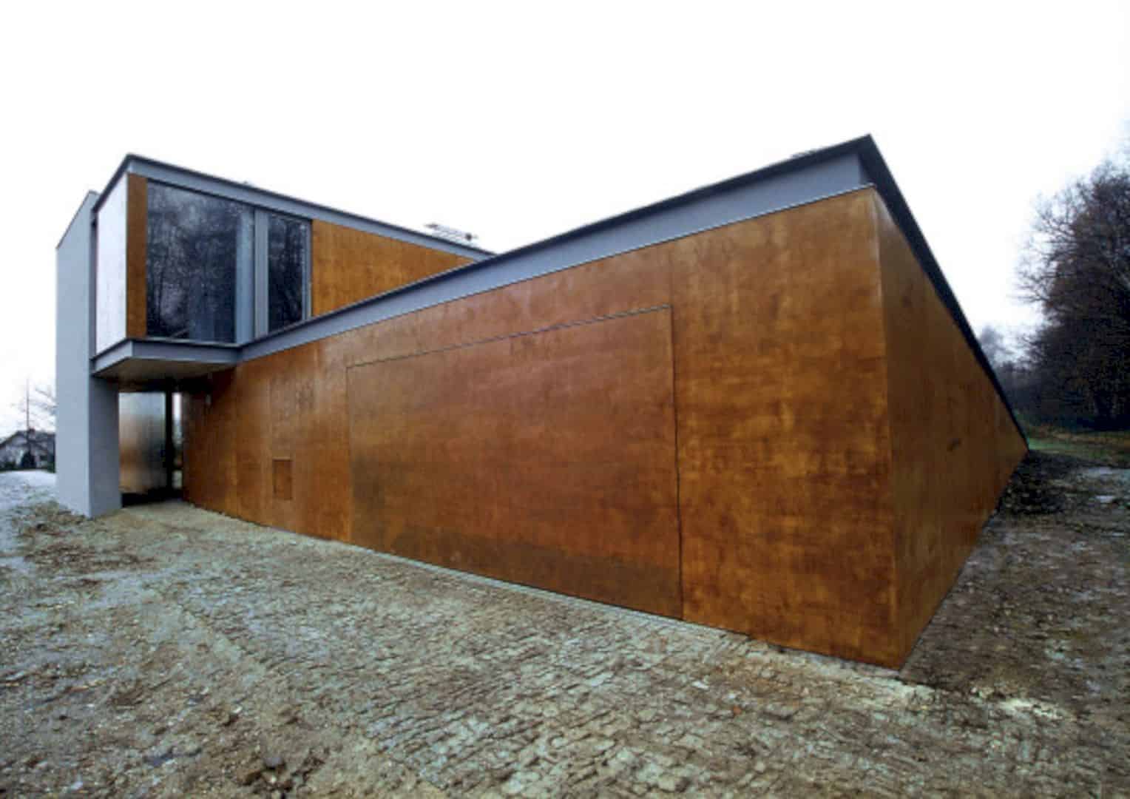
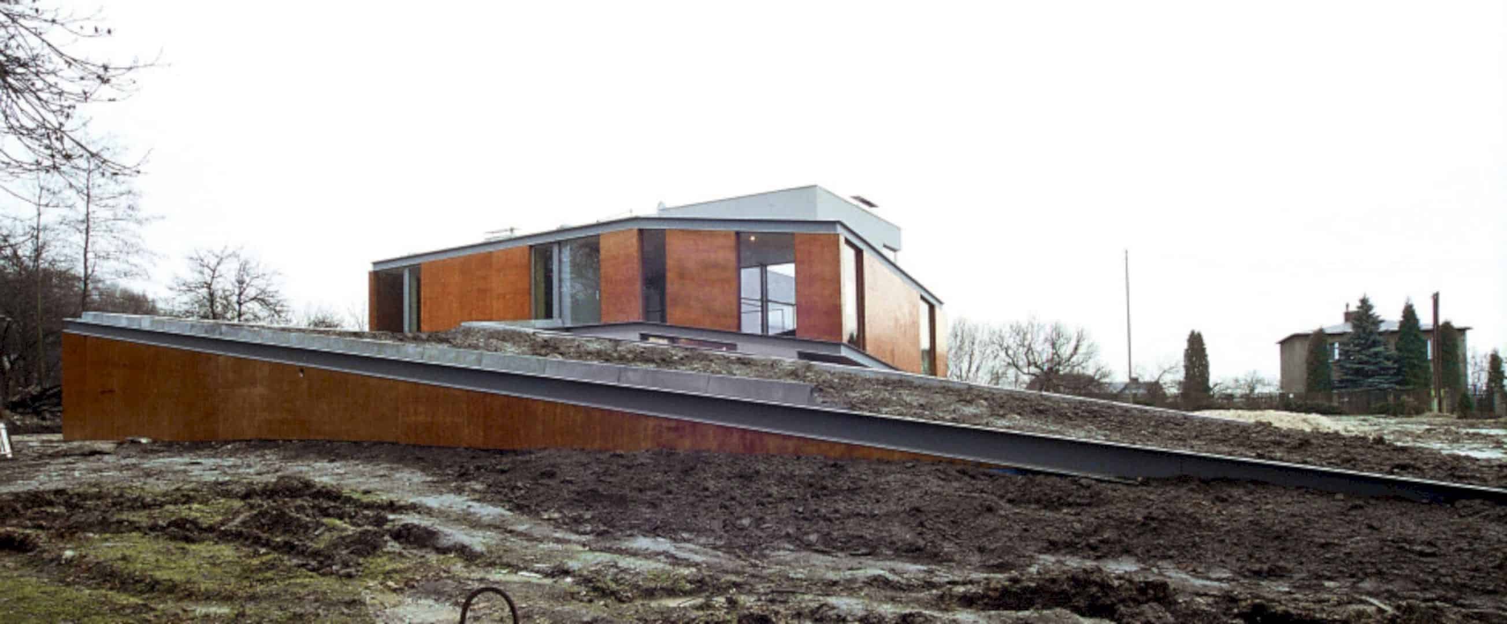
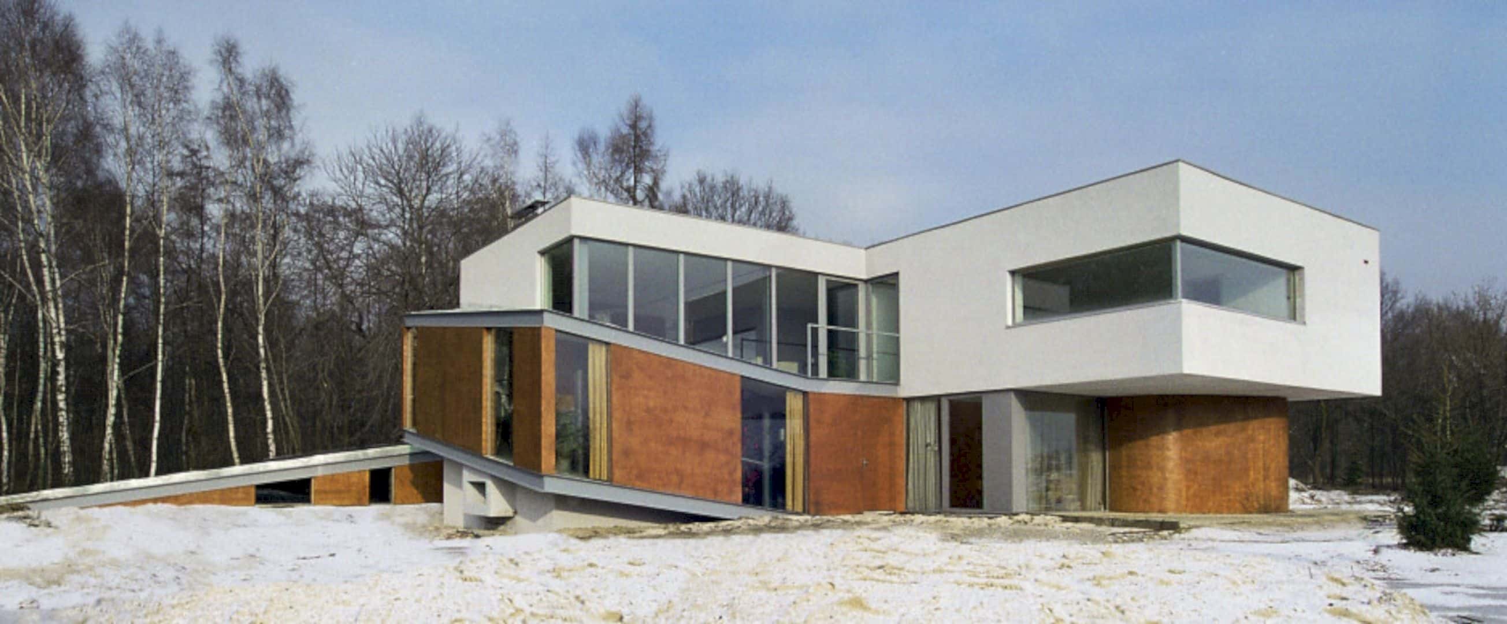
The elimination of the stoops becomes an important feature for this house, especially for its exterior area. This kind of solution can be achieved by bending the course surface, allowing to keep it straight without any typical bends for this unique structure of the house. Today, Broken House has easy access for everyone who wants to visit it.
Discover more from Futurist Architecture
Subscribe to get the latest posts sent to your email.
