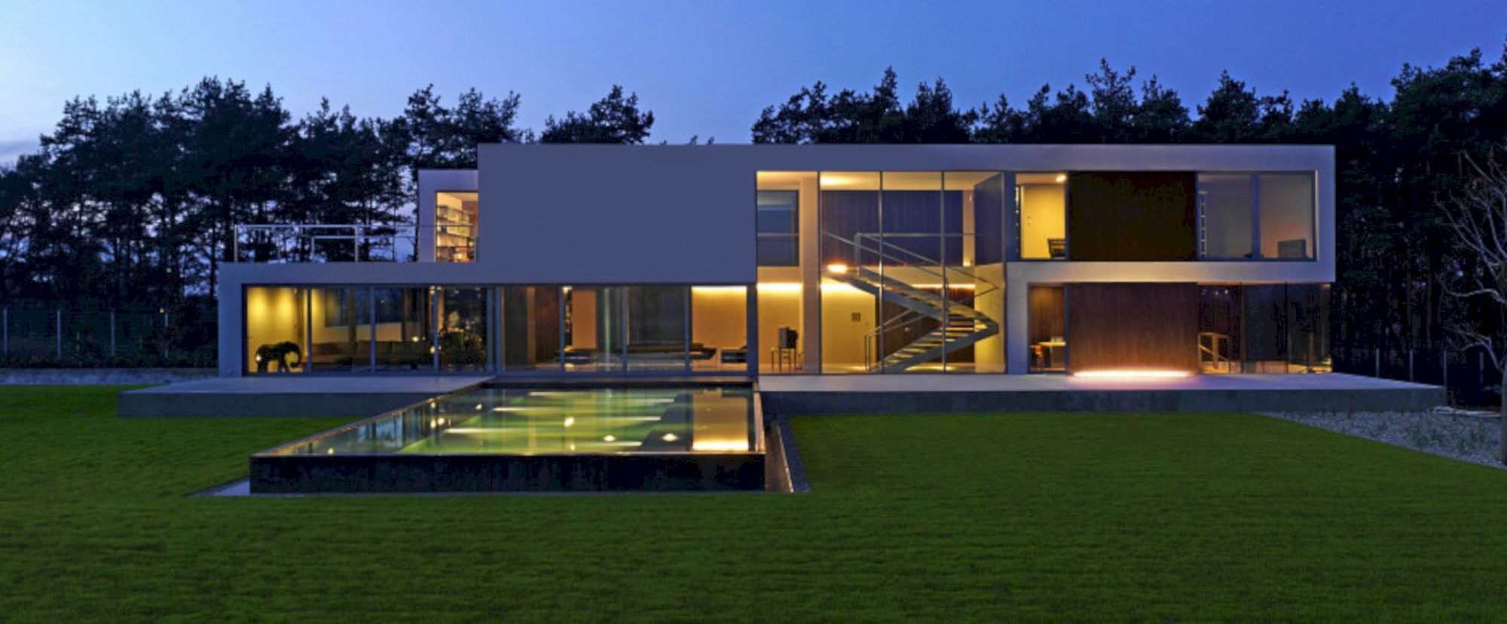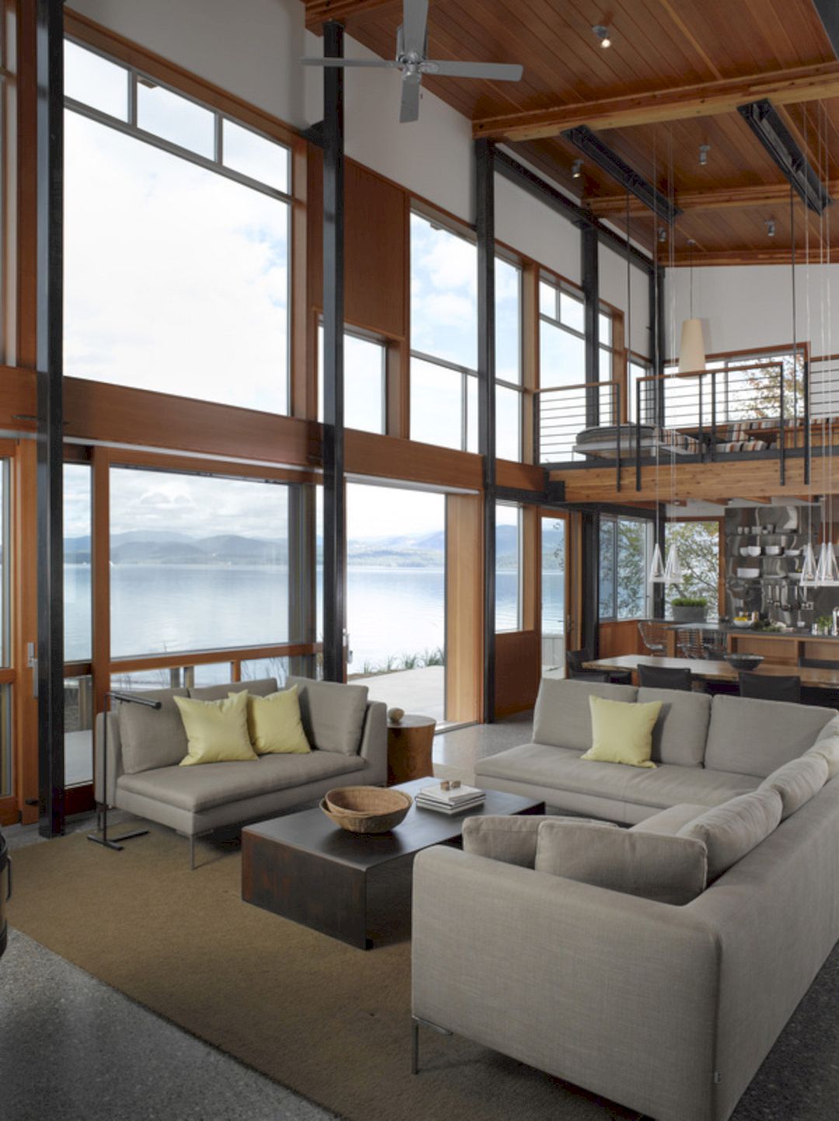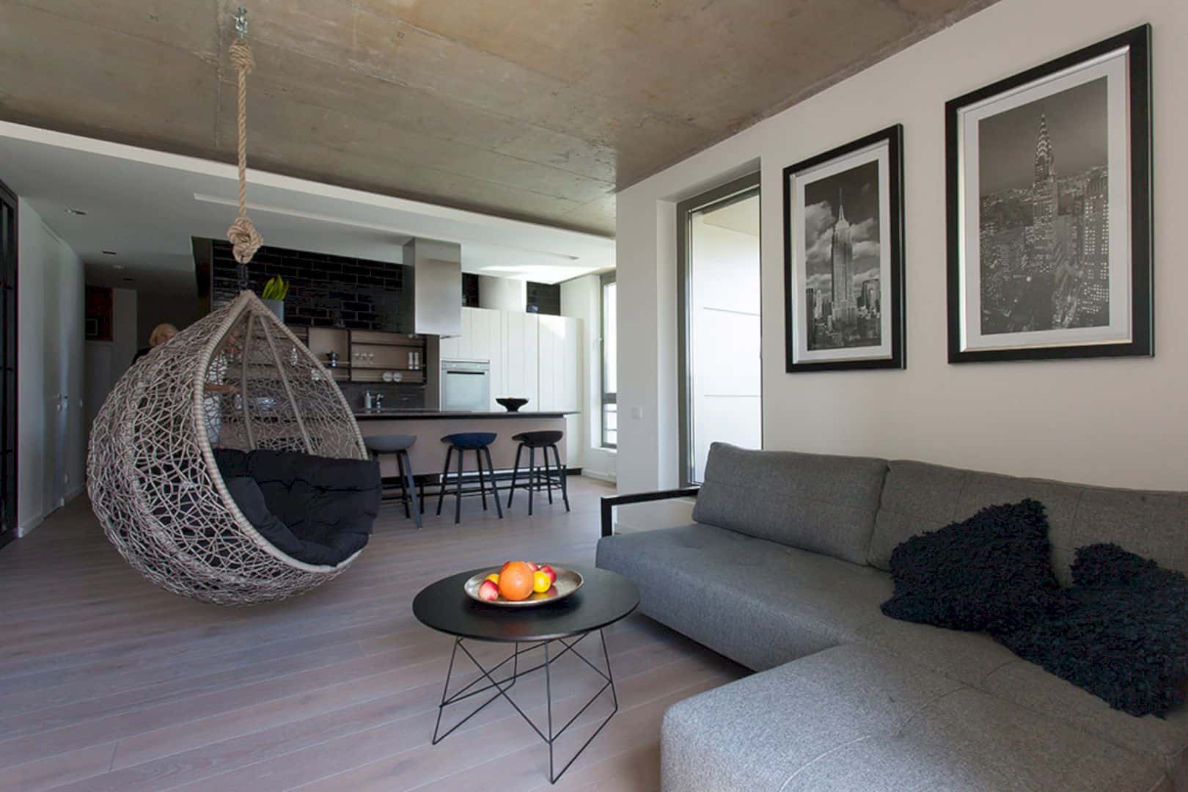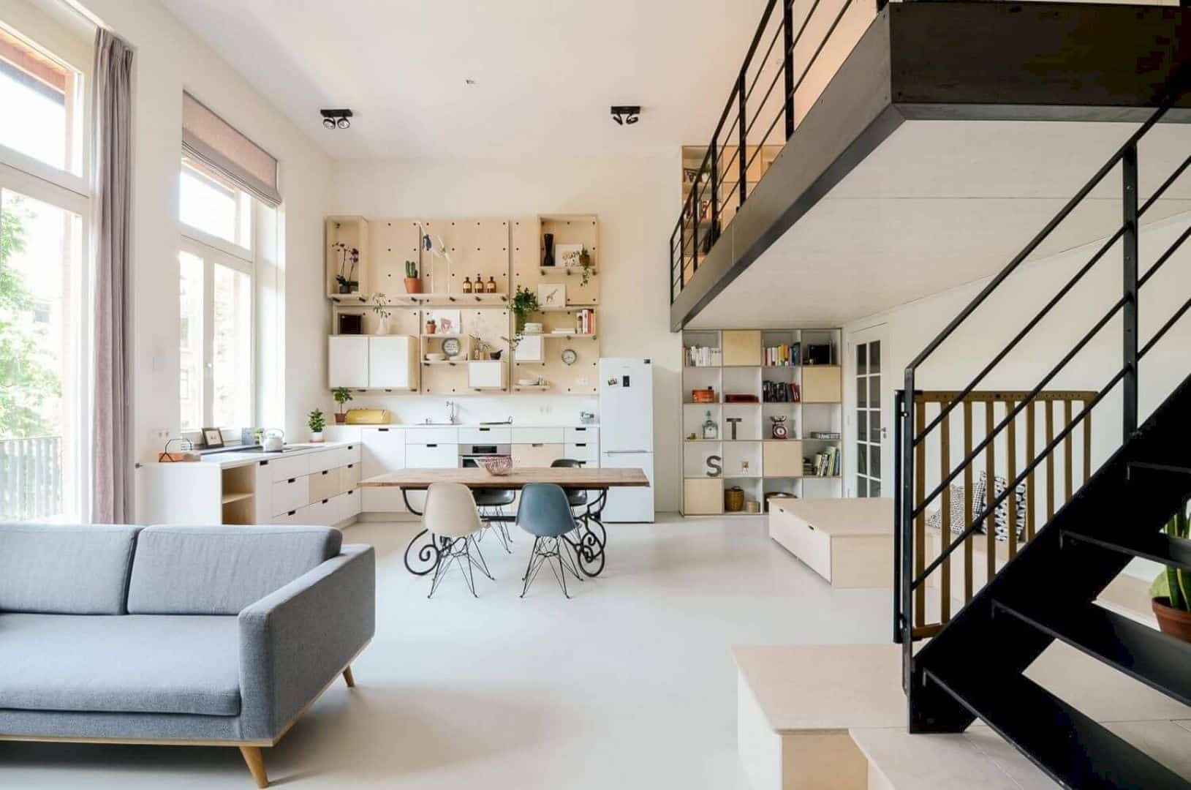Aatrial House is a new type of modern house designed by KWK Promes. This awesome house is located in Opole, Poland, a majority of low-density settlement. It is a 2003 project about a living place with garden and driveway separation, providing a better driveway that leads to the ground floor level of the house.
Idea
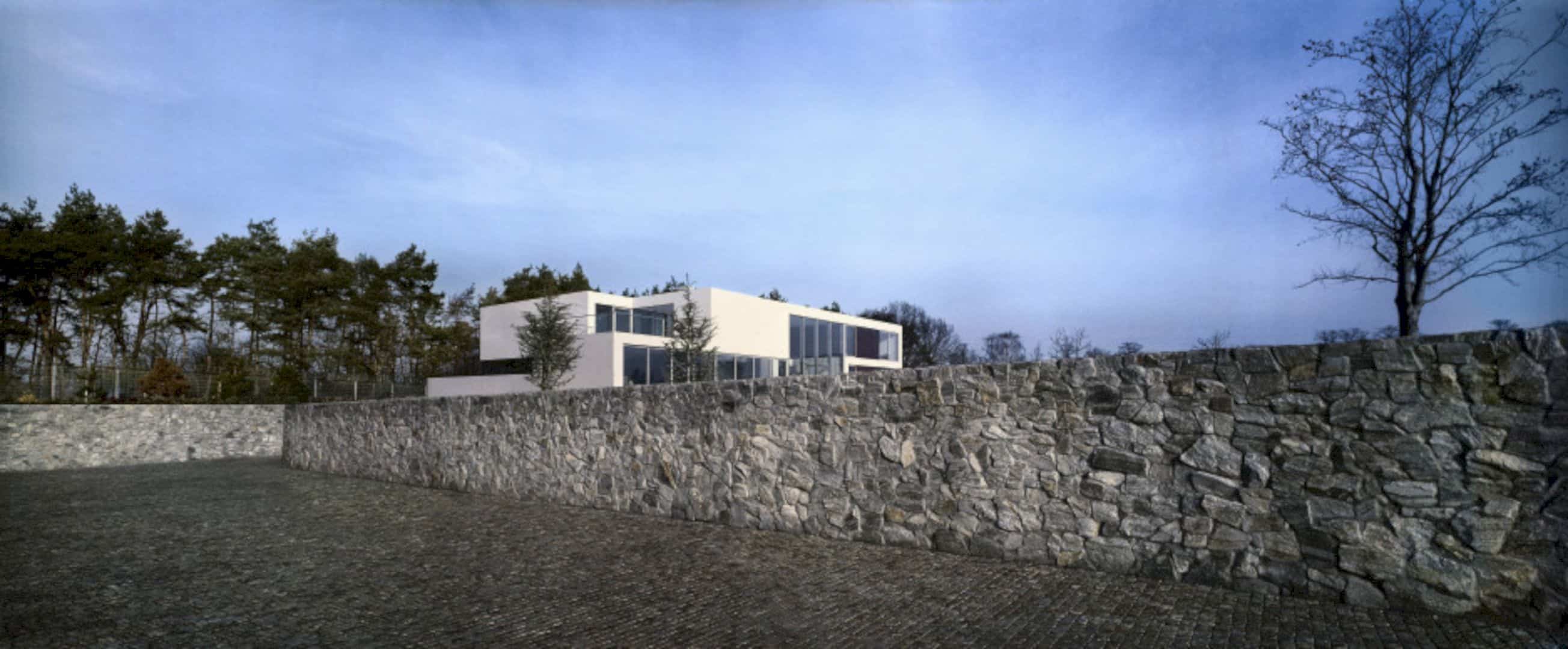
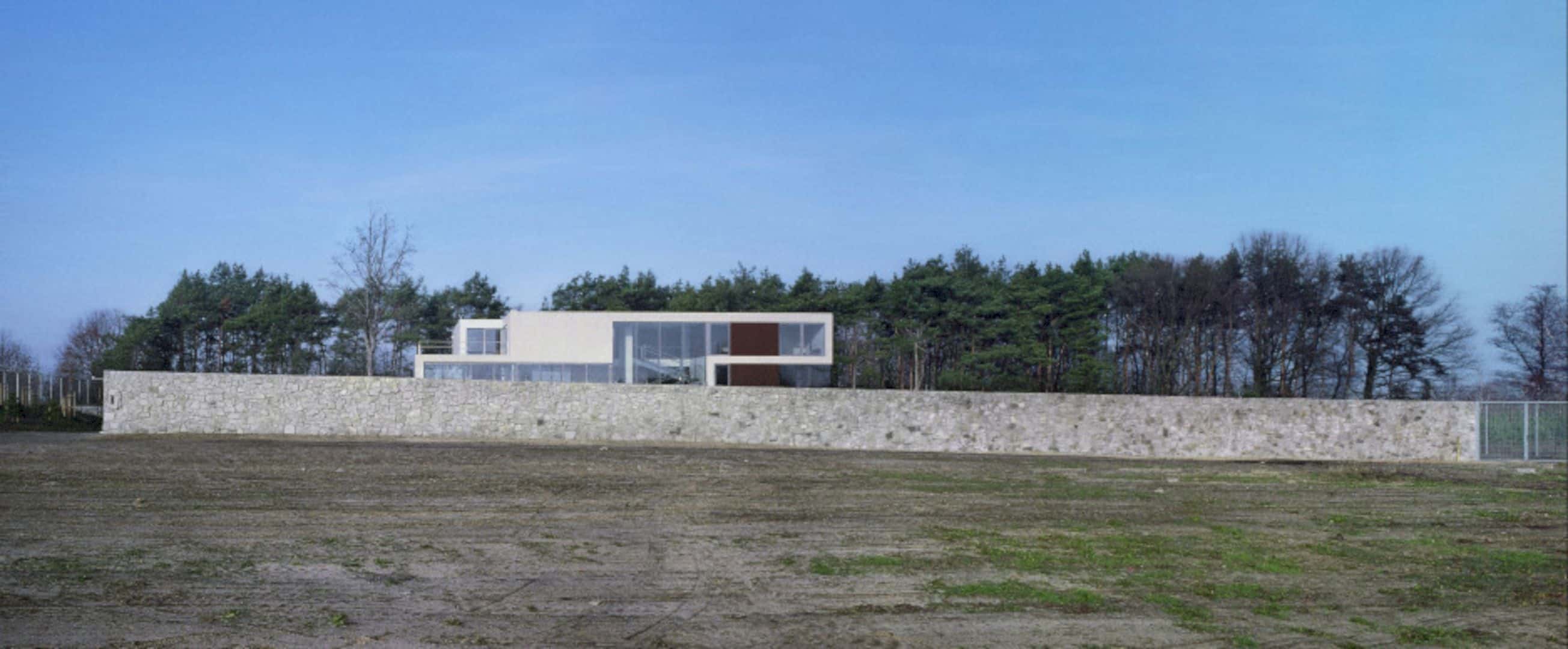
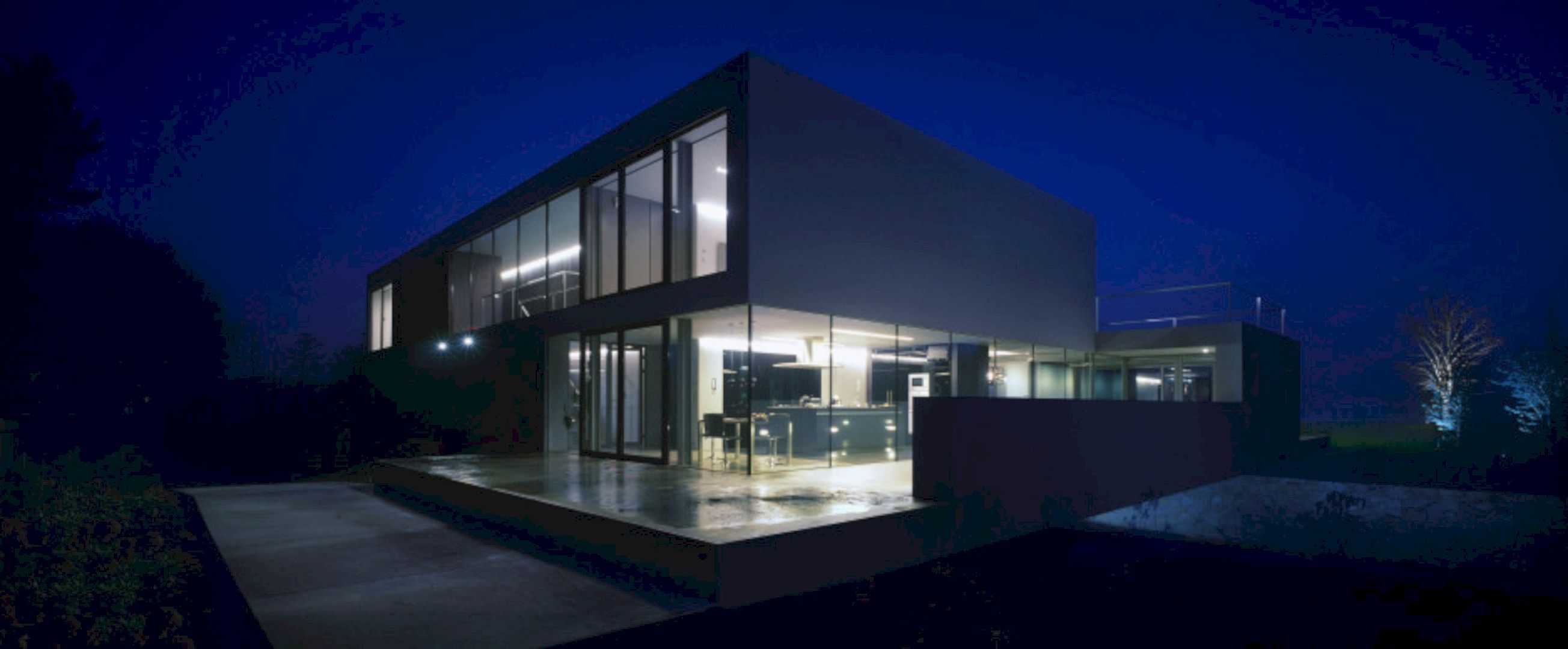
This house is situated near the forest with a design that only has one weak point: the house south-western access. The idea comes because of the conflict between the driveway and the garden that needs to be separated. The driveway is lowered and also used to create an inner atrium together with the driveway in it too.
Design
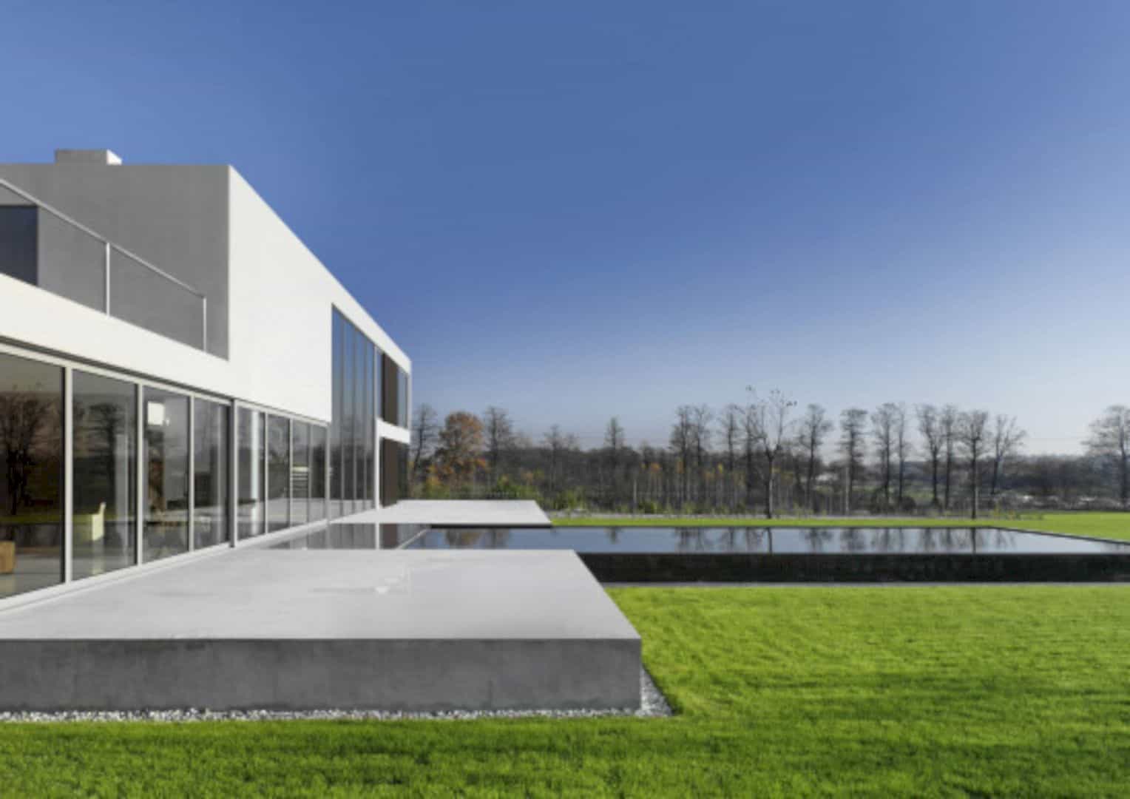
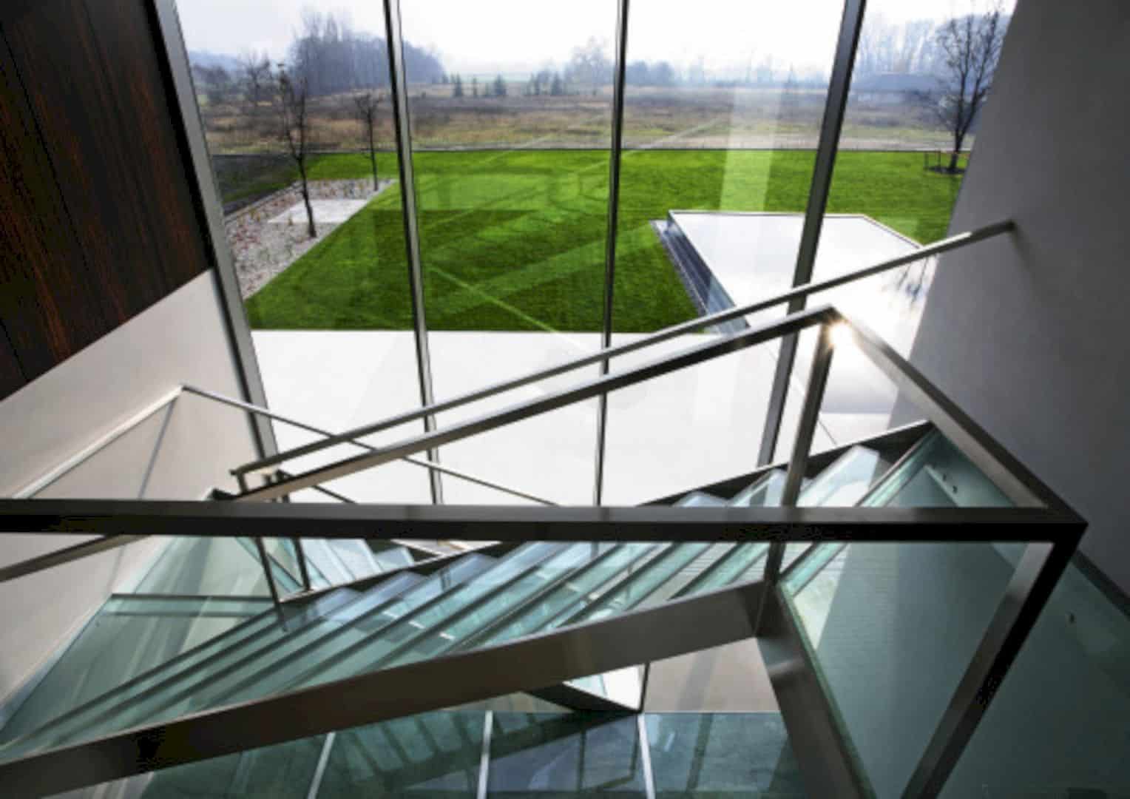
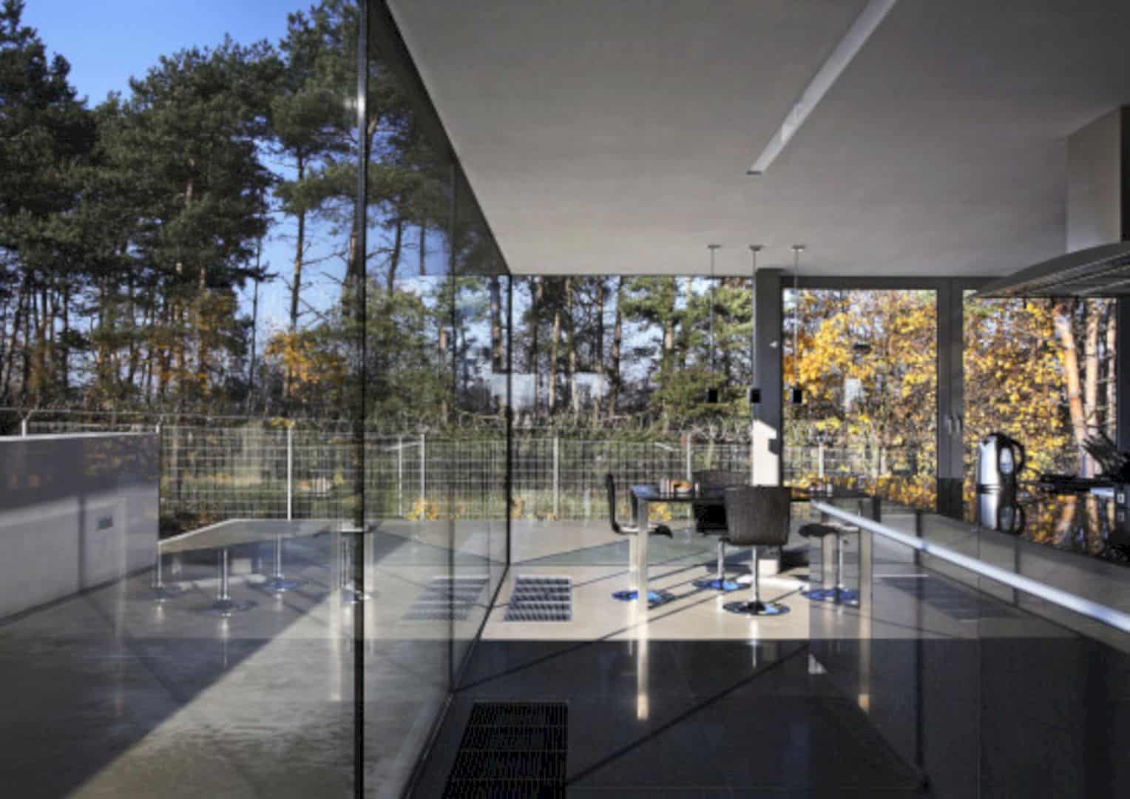
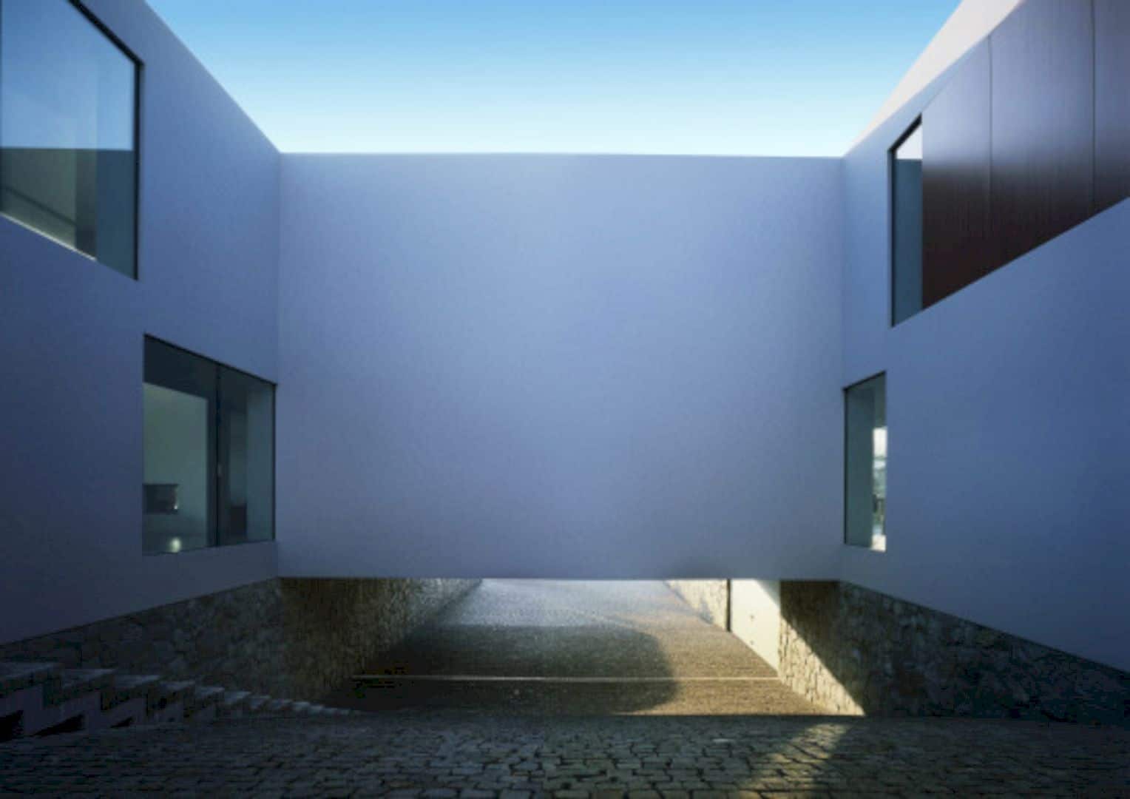
As a result of the project, Aatrial House has a building which opens up onto terraces with all sides without any limit. The only way to the garden in through the house and its atrium. This design allows the house to have a new spatial model, a reverse of an atrial house building. Aatrial House is closed to the inside but it is opened to its surroundings.
Materials and Structure
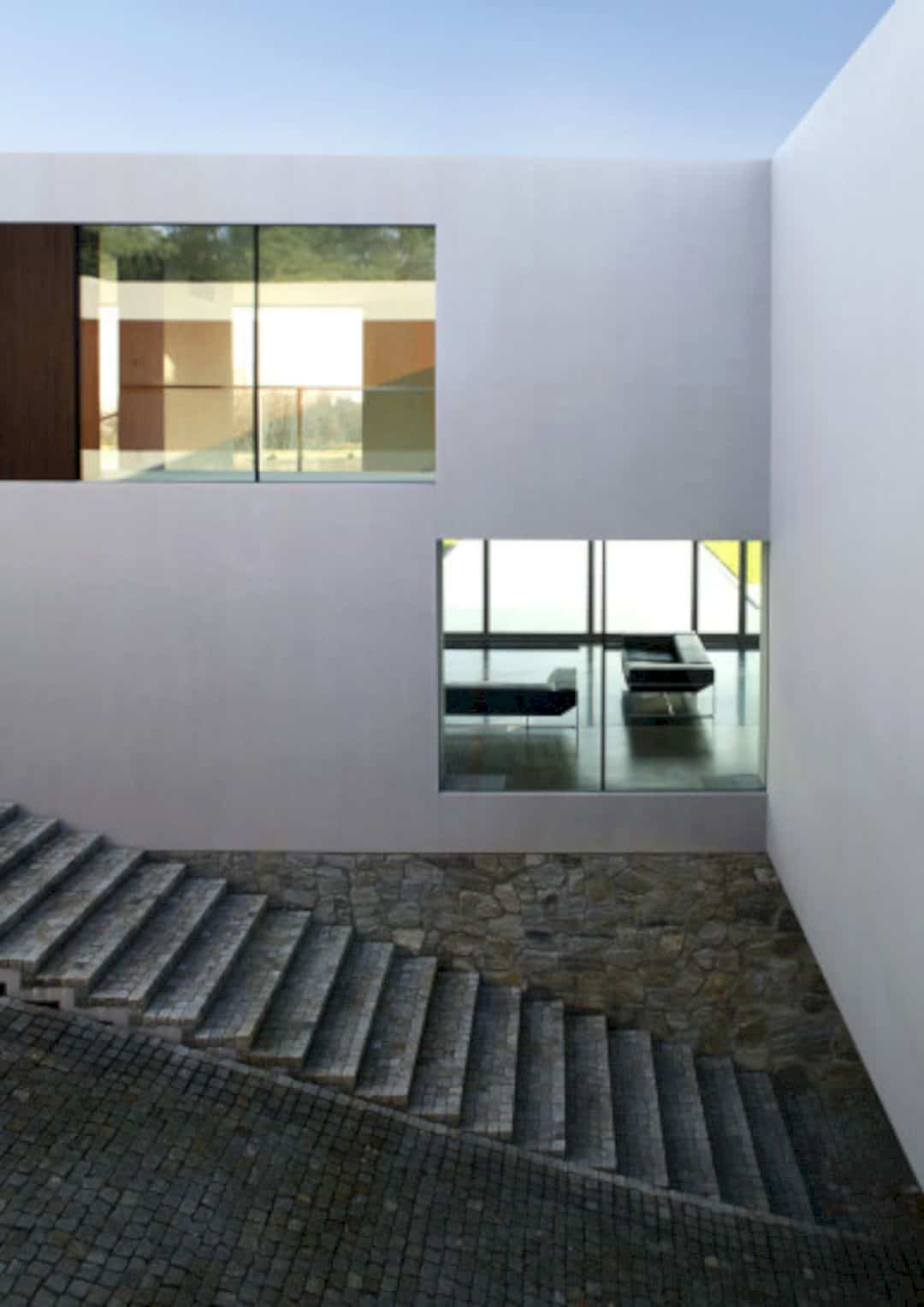
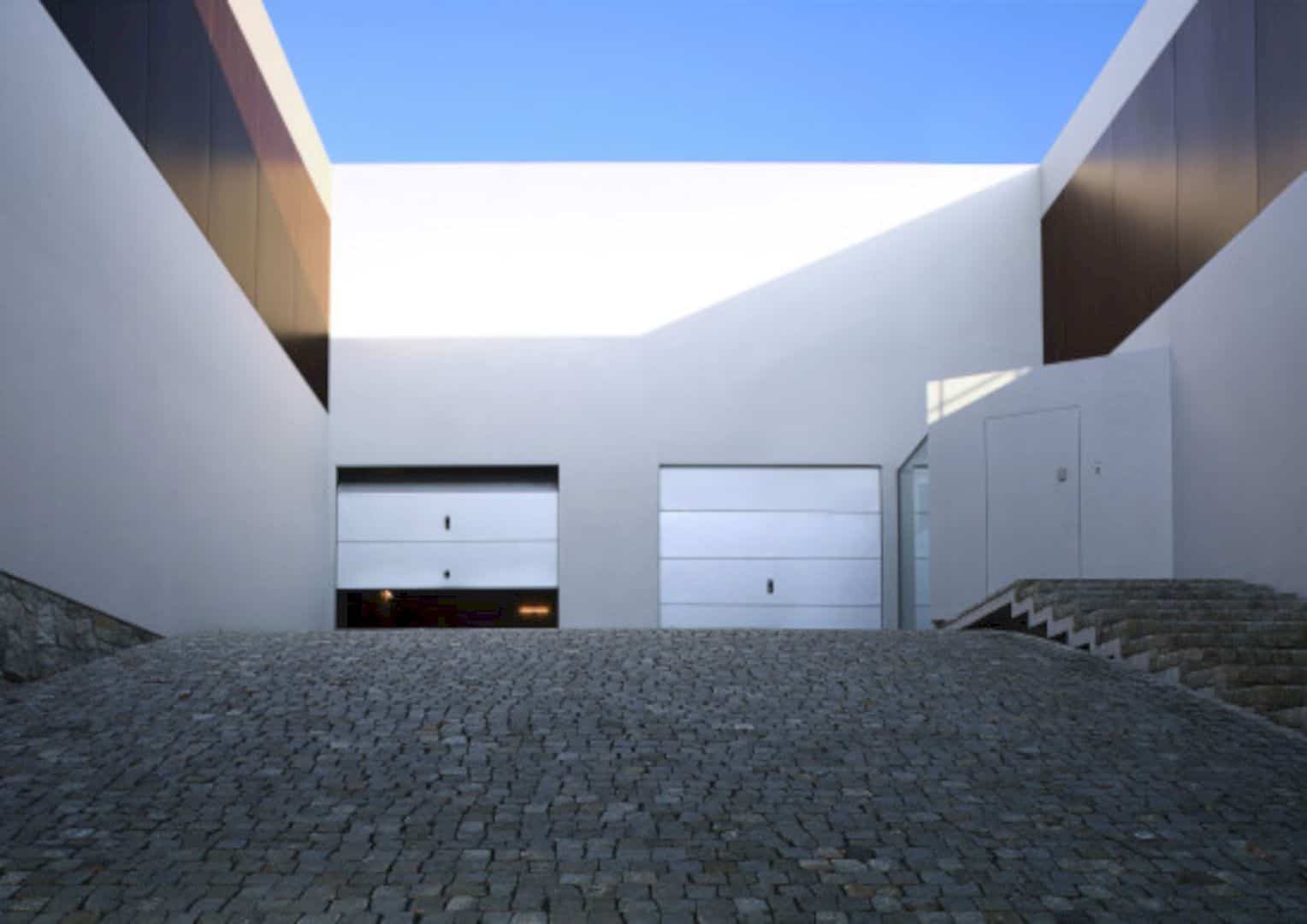
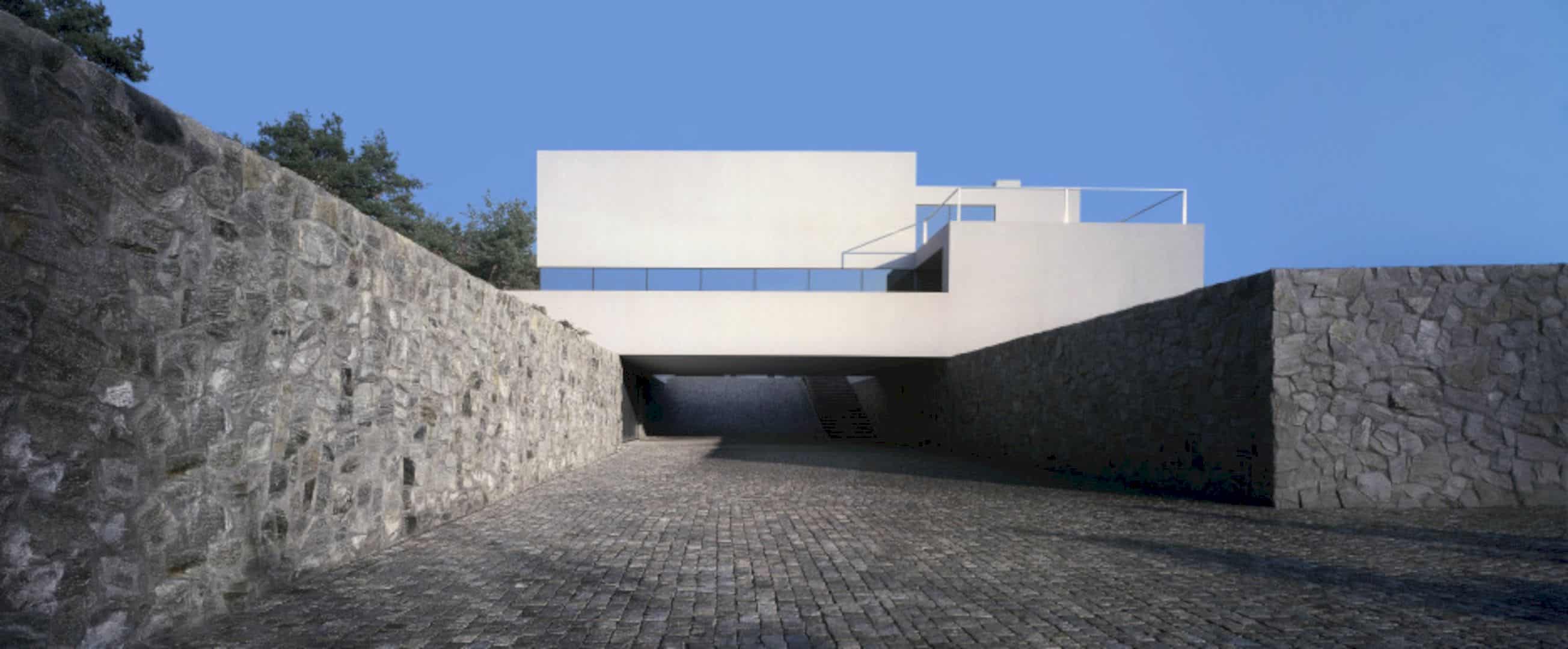
The driveway is separated from the garden and also the surroundings of the house with a 2.5m high retaining wall. This house building is situated on the garden level, a typical polish “cube – houses” built-in 1970’s. WIth the cube transformation, the house structure can be made in a new type that matches the modern house these days.
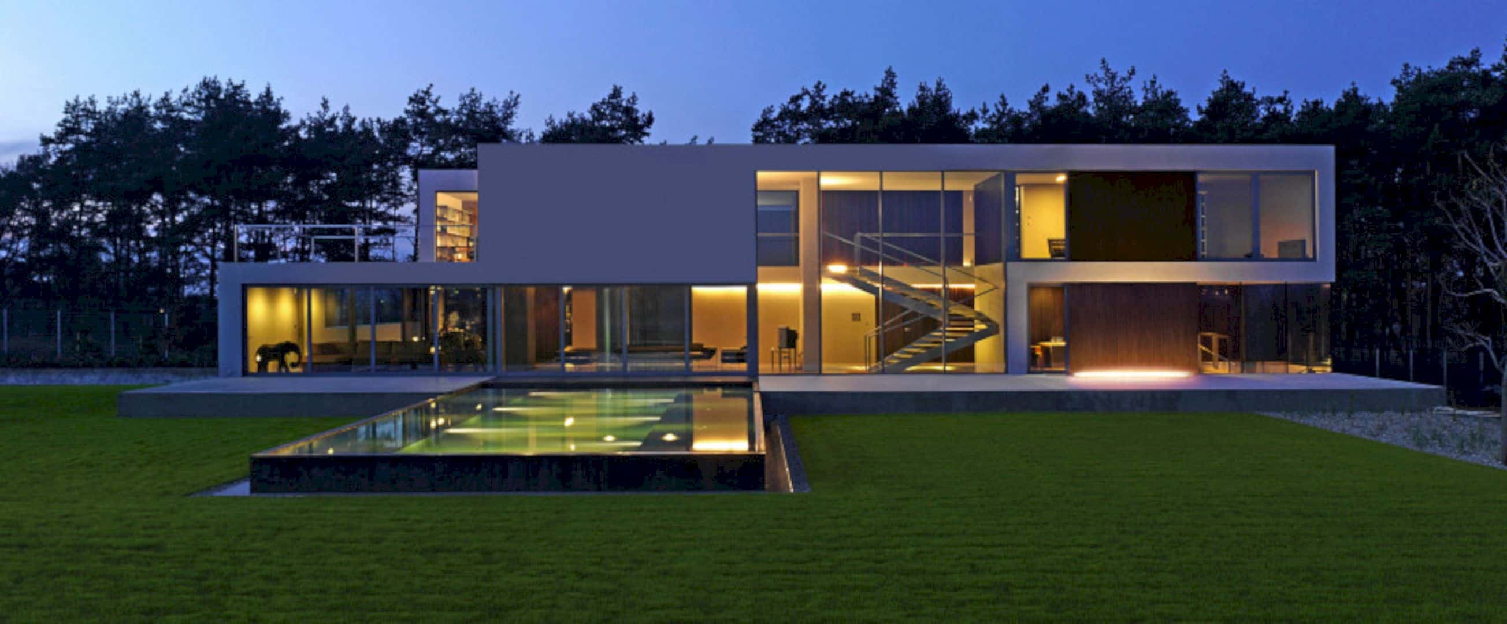
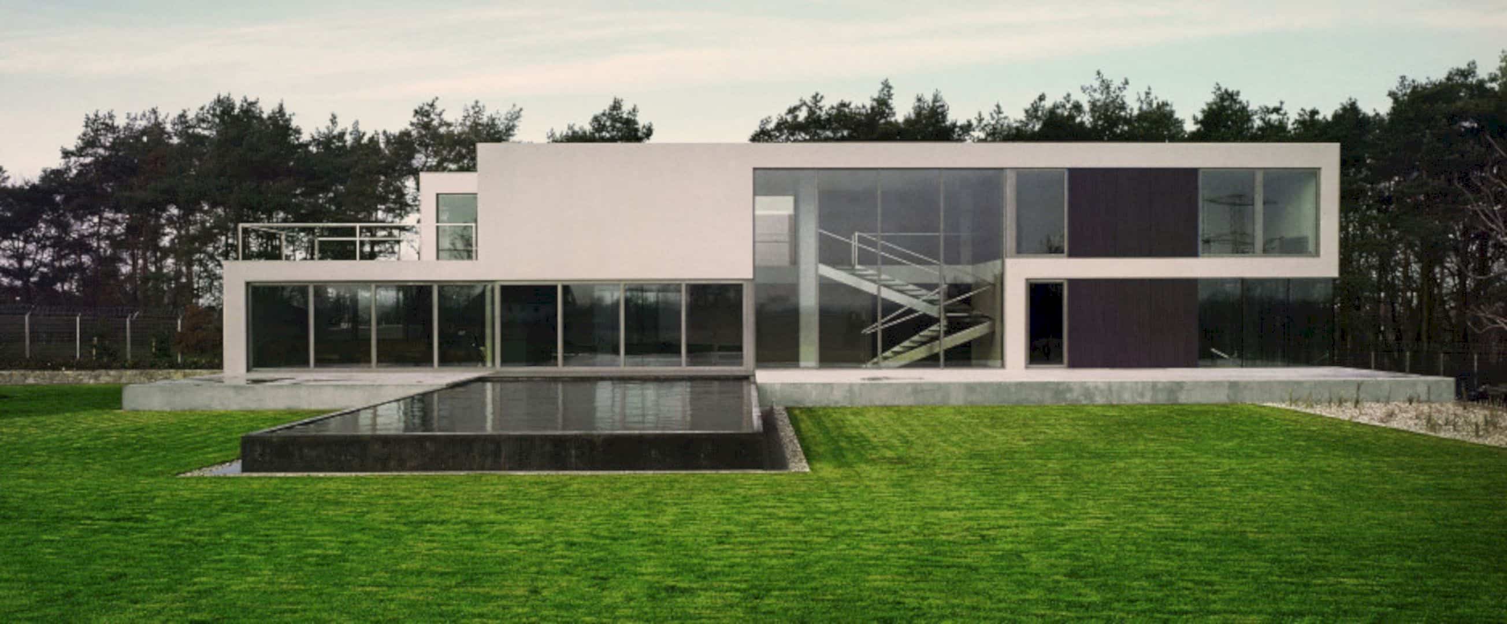
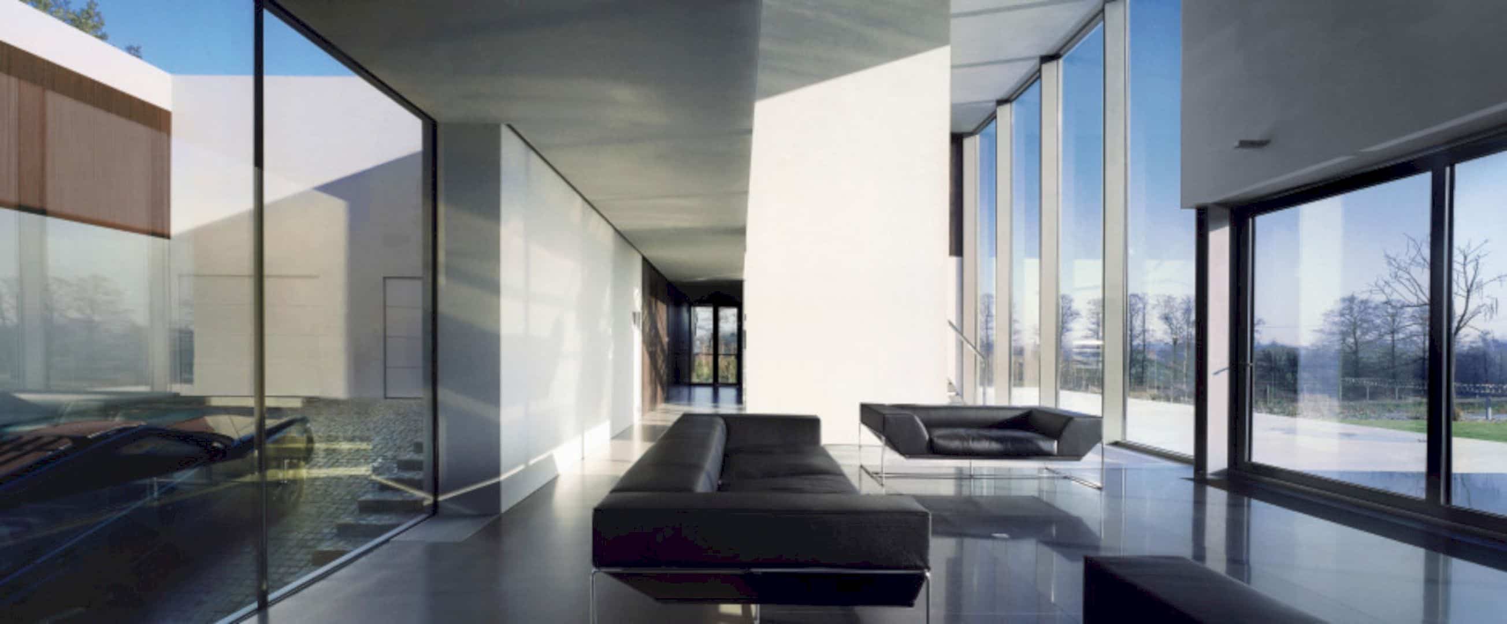
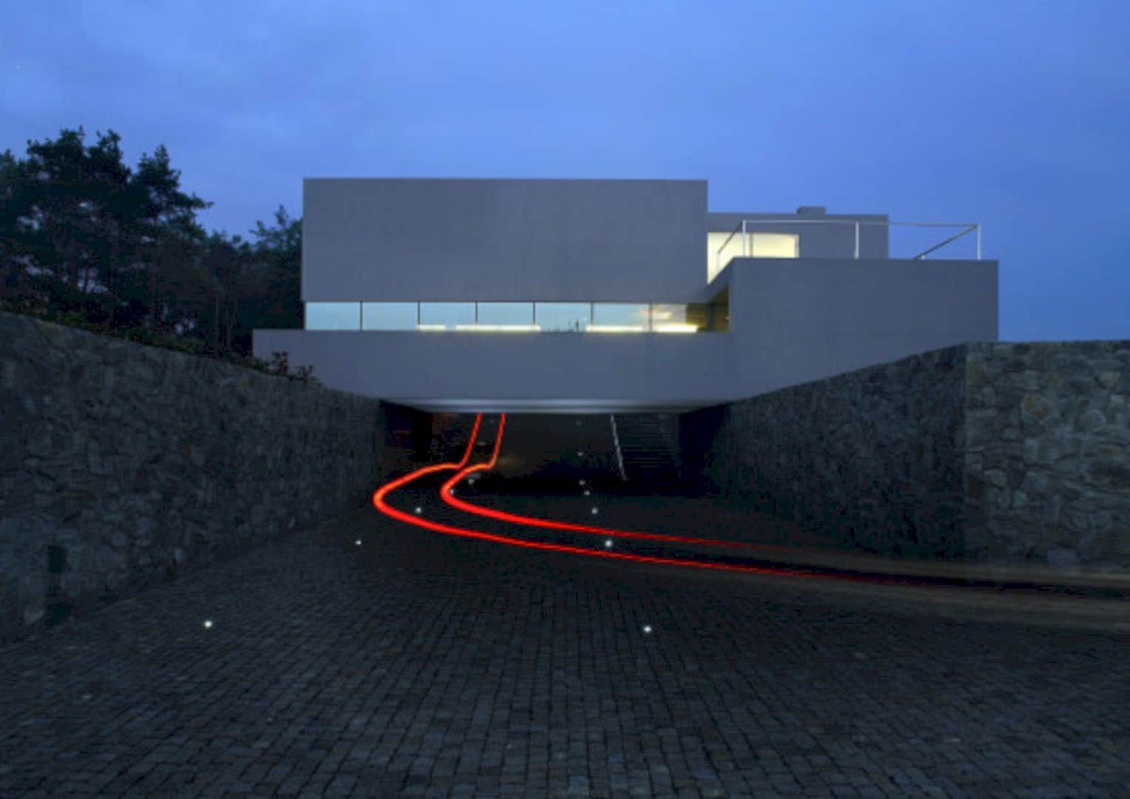
All ceilings, floor, and walls are defined as a result of the bending and stretching surfaces of the house cubes. They are also defined together with the terraces and inner atrium. This kind of principle is not only creating the house structure but also defining the exterior and interior architecture with the materials used. It is a reinforced concrete monolith and concrete building with all additional elements.
Discover more from Futurist Architecture
Subscribe to get the latest posts sent to your email.
