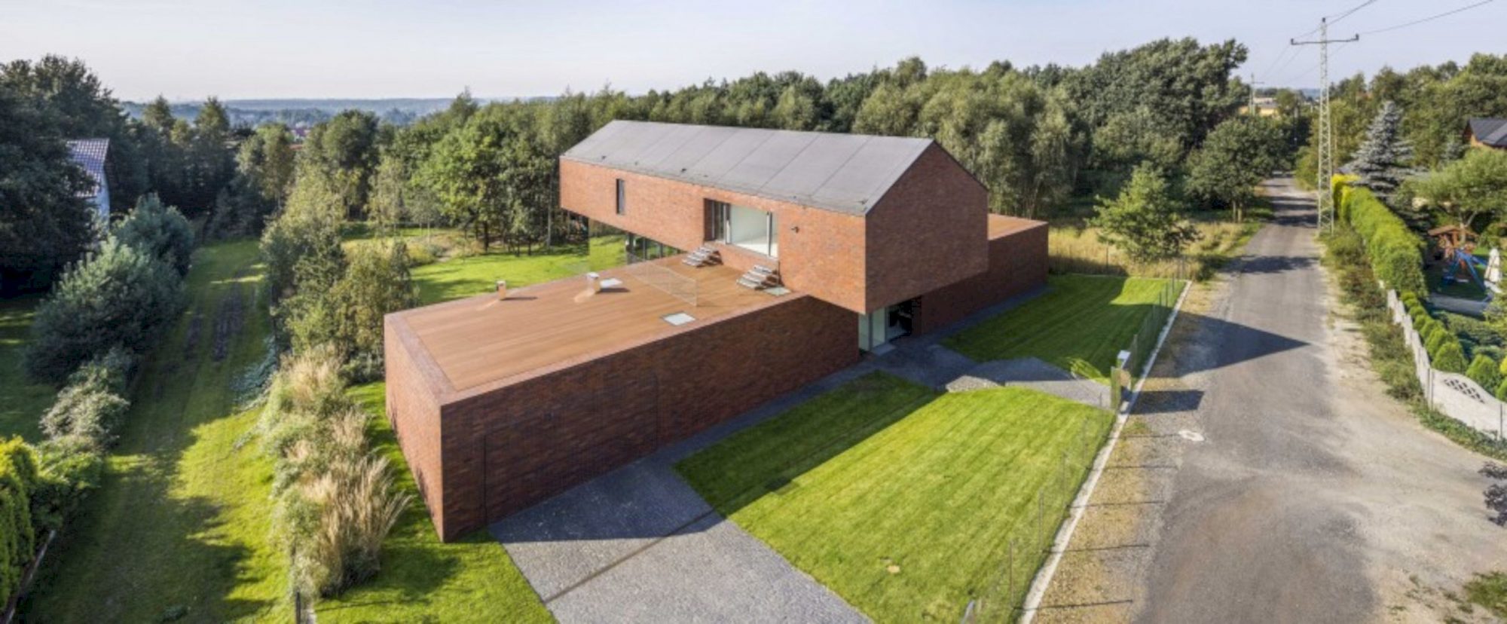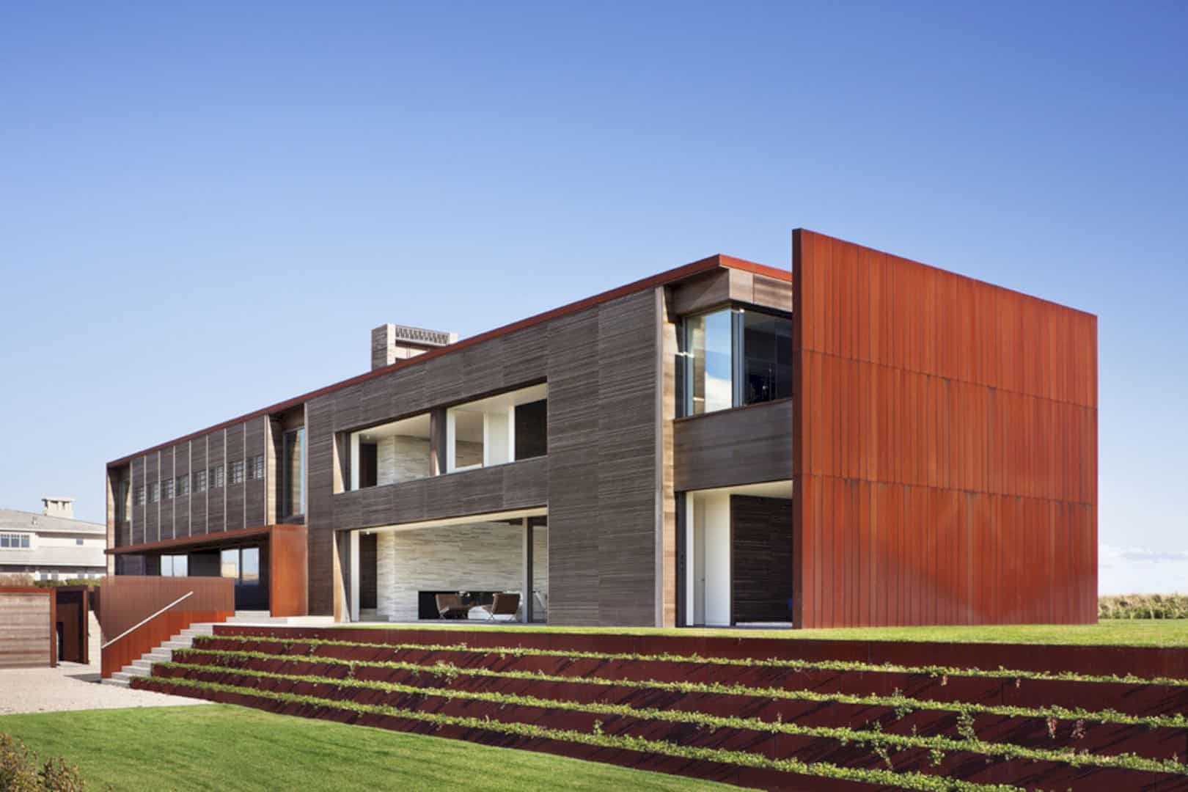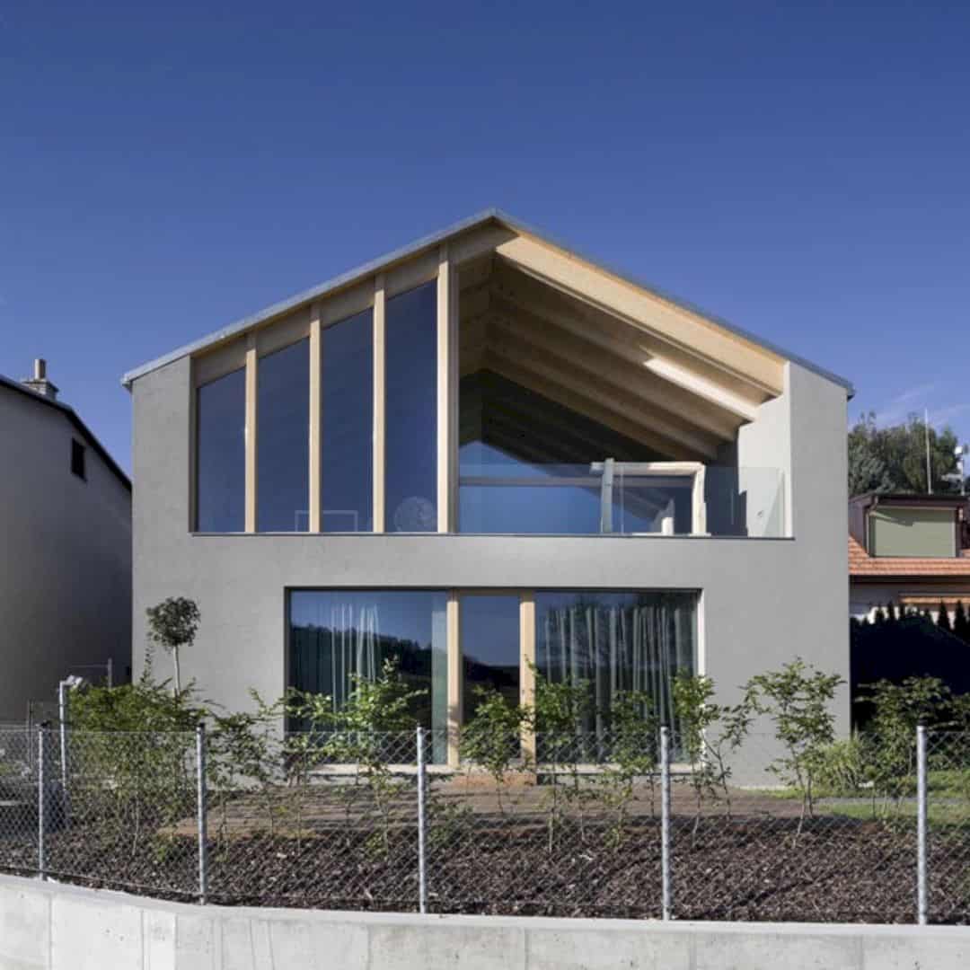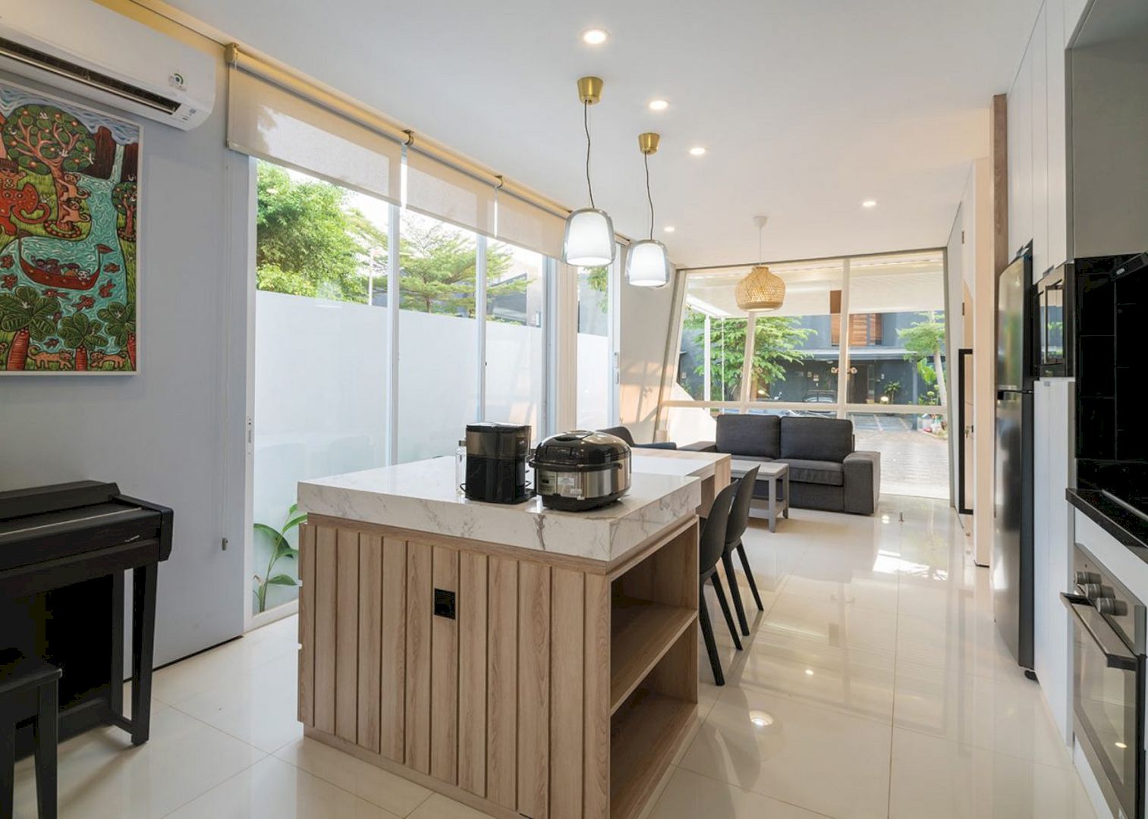Living-Garden House is located in Katowice, Poland and designed by KWK Promes. This house is 411 meter square in size with form and materials that can represent local traditions. Situated in Silesian worker settlements, Living-Garden House in Katowice becomes a unique house with its asphalt-lined gable roofs and red masonry walls.
Plan
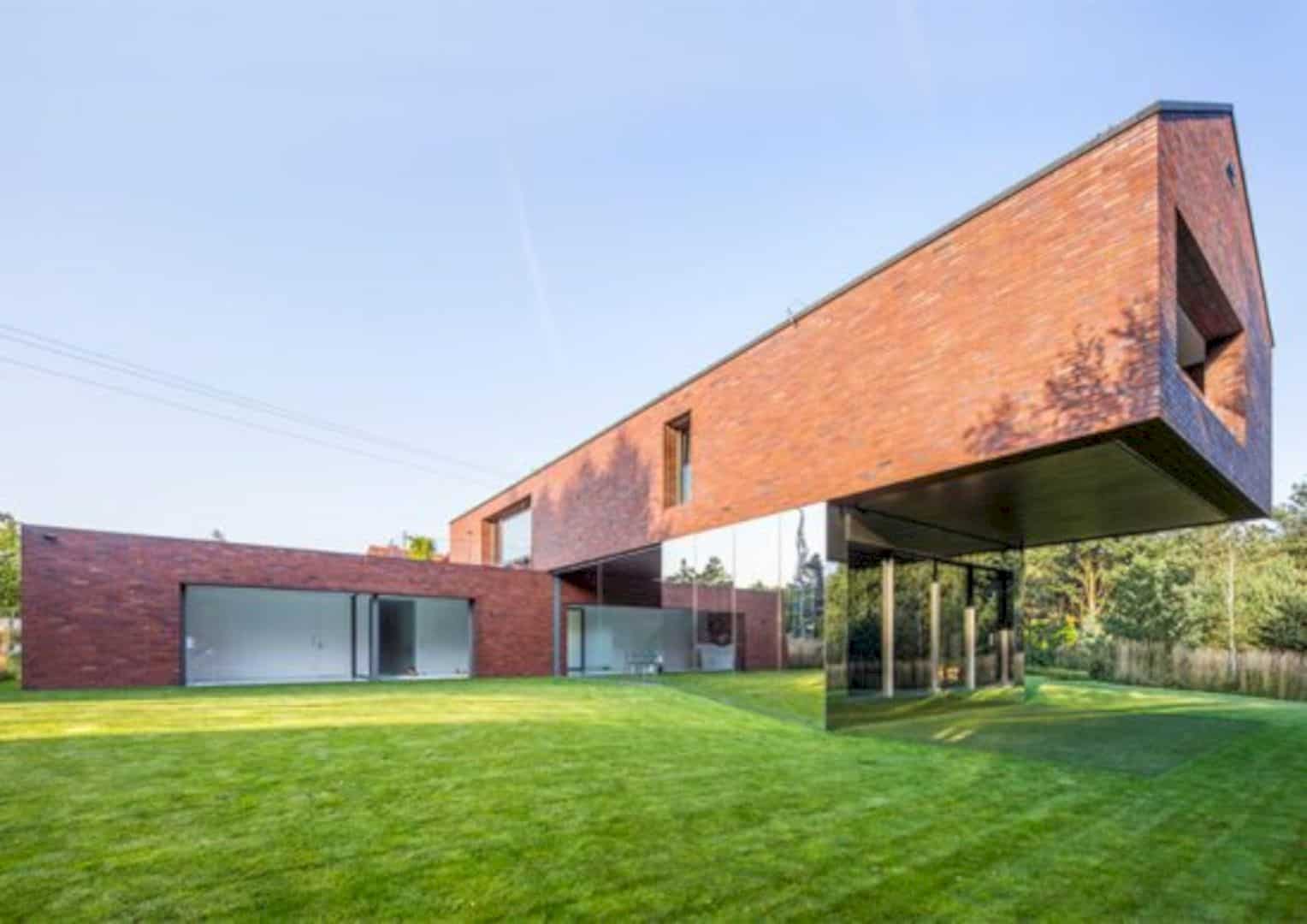
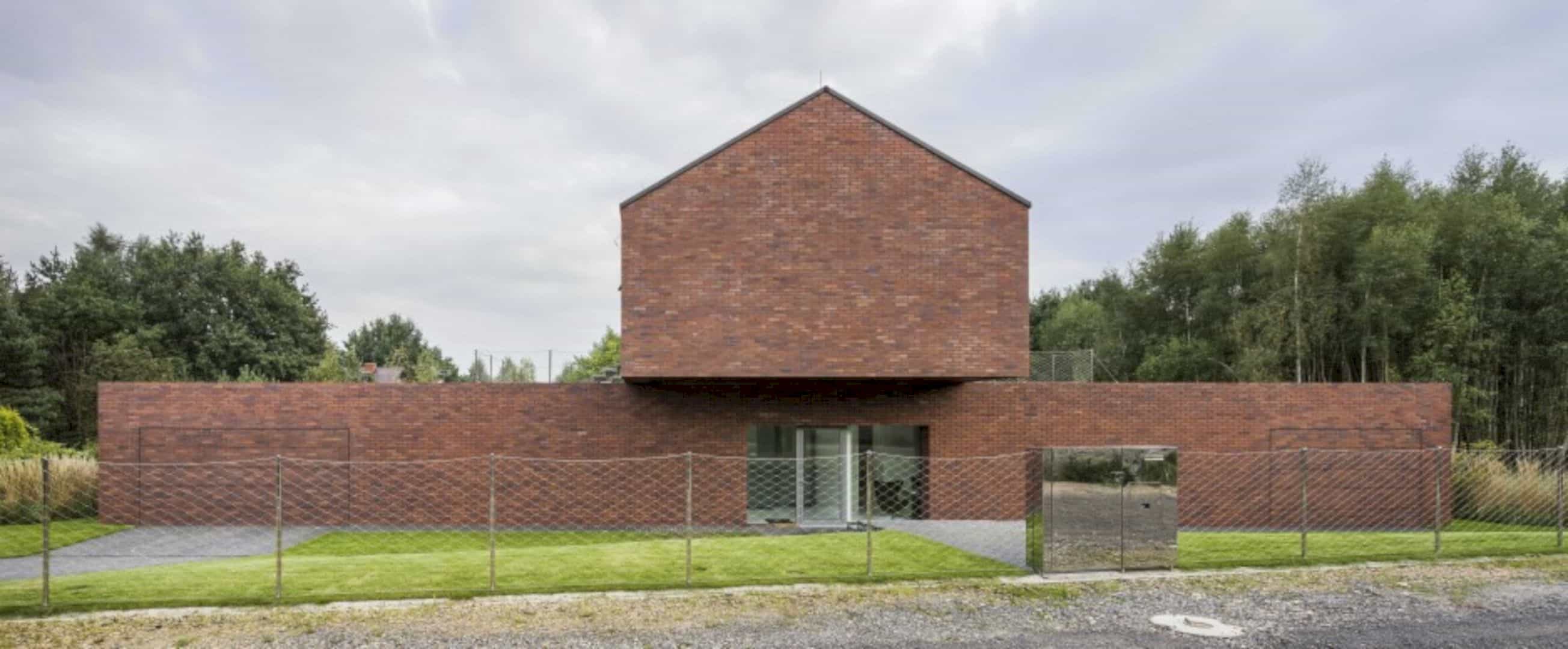
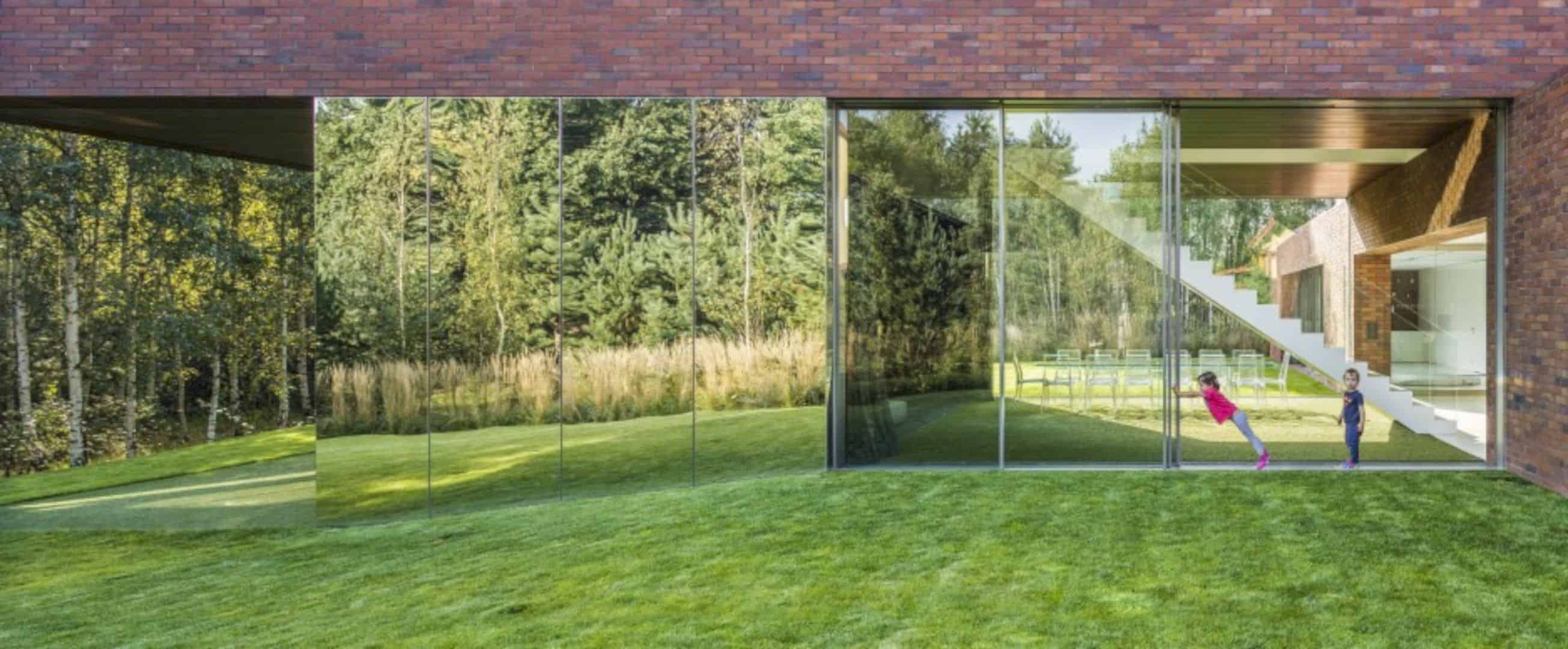
The local plans are used to complete this project and also enforced traditional development. This development is finally transformed in order to create maximum privacy. The ground floor of this house is set parallel to the building road, isolating the backyard garden too from the road. And the first floor is shifted to penetrate and overhang the garden.
Details
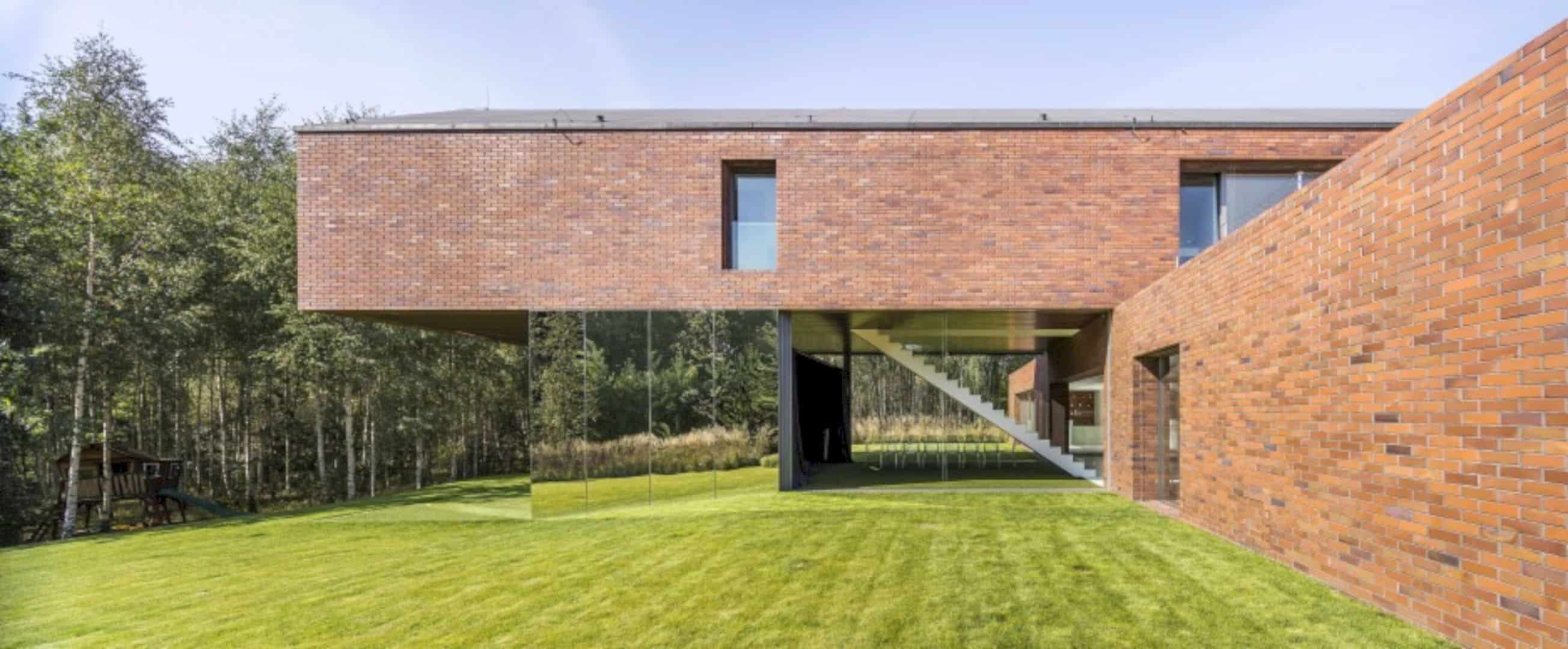
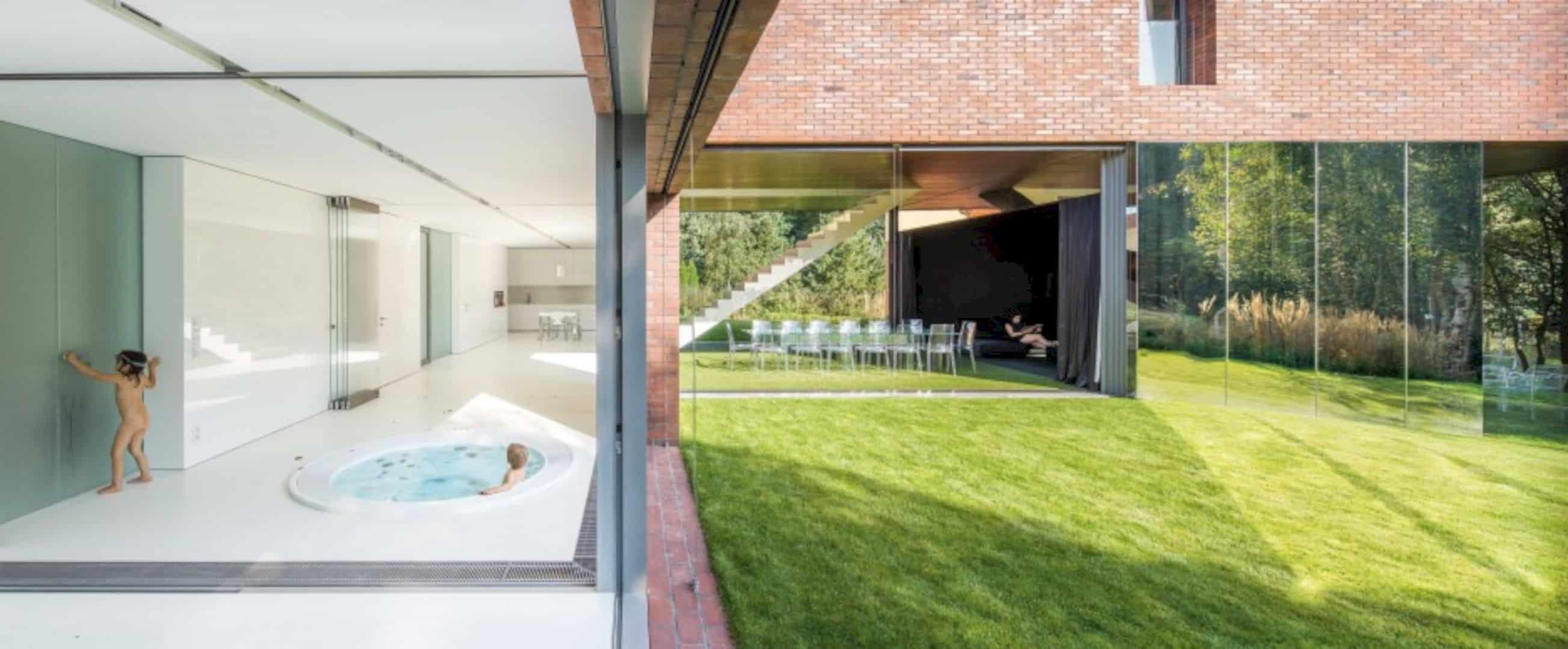
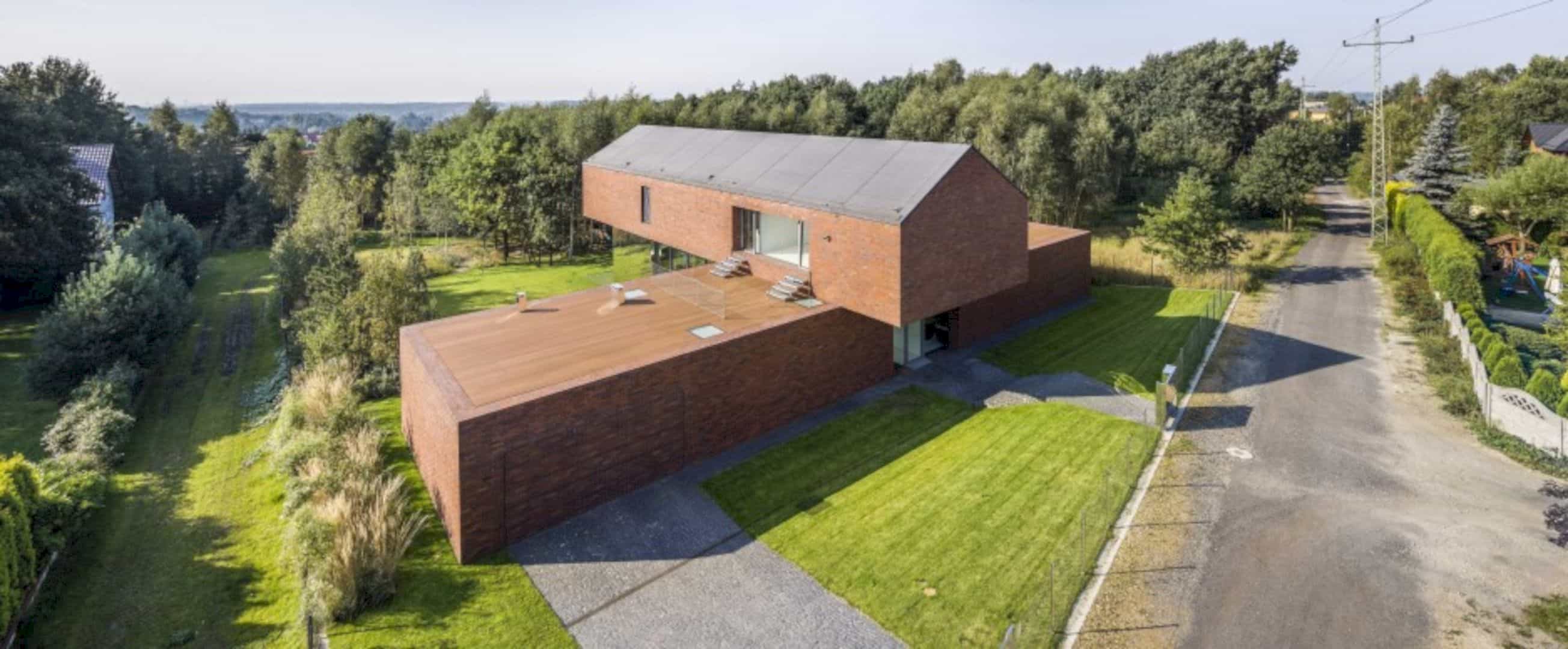
This house building has two faces. The first face is the street-side, inaccessible and enclosed to raise the comfort feeling for the residents and also creating a maximum intimacy. The second face is the garden side with full of glazed surfaces. This living-garden is made under the house ledge. In warm days, the indoor space is merged with the garden and the floor turns into the grass.
Structure
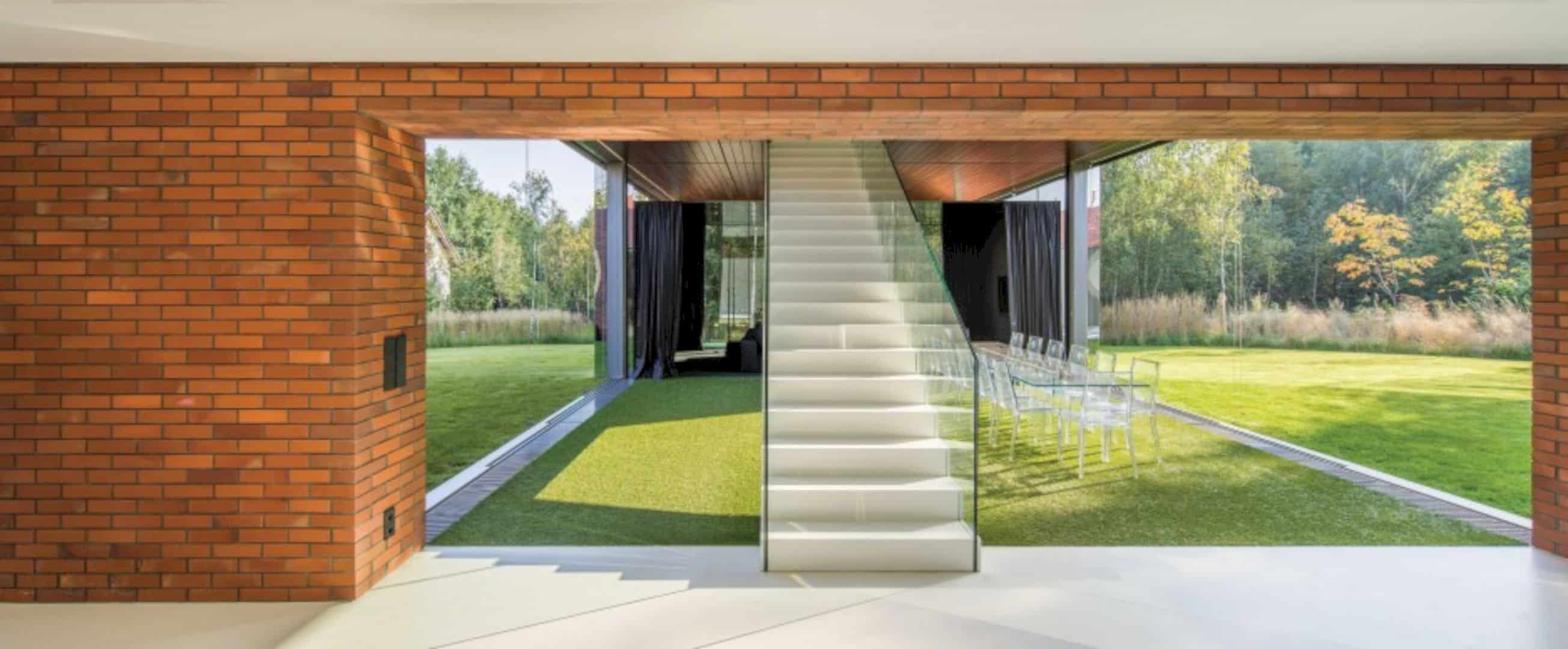
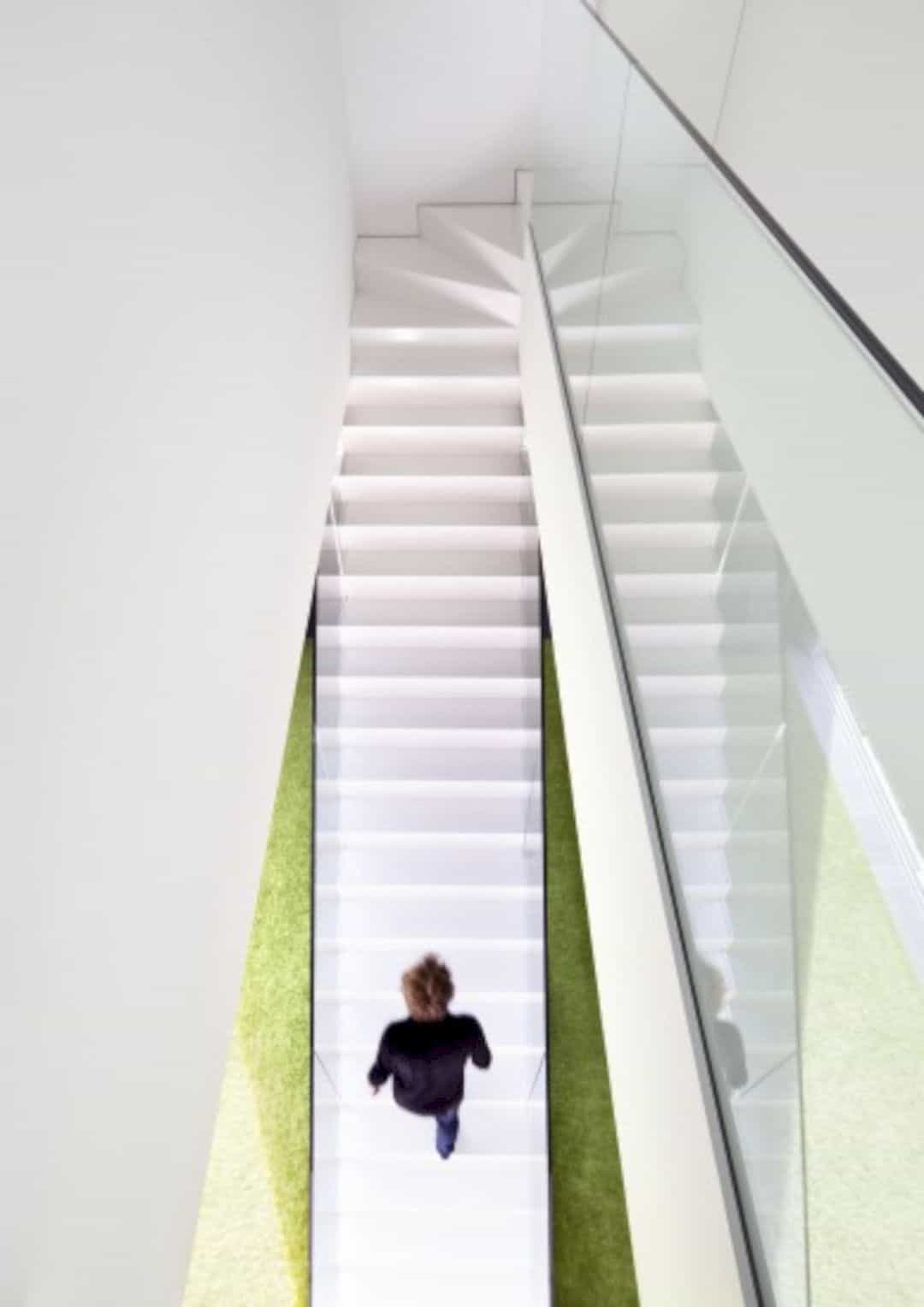
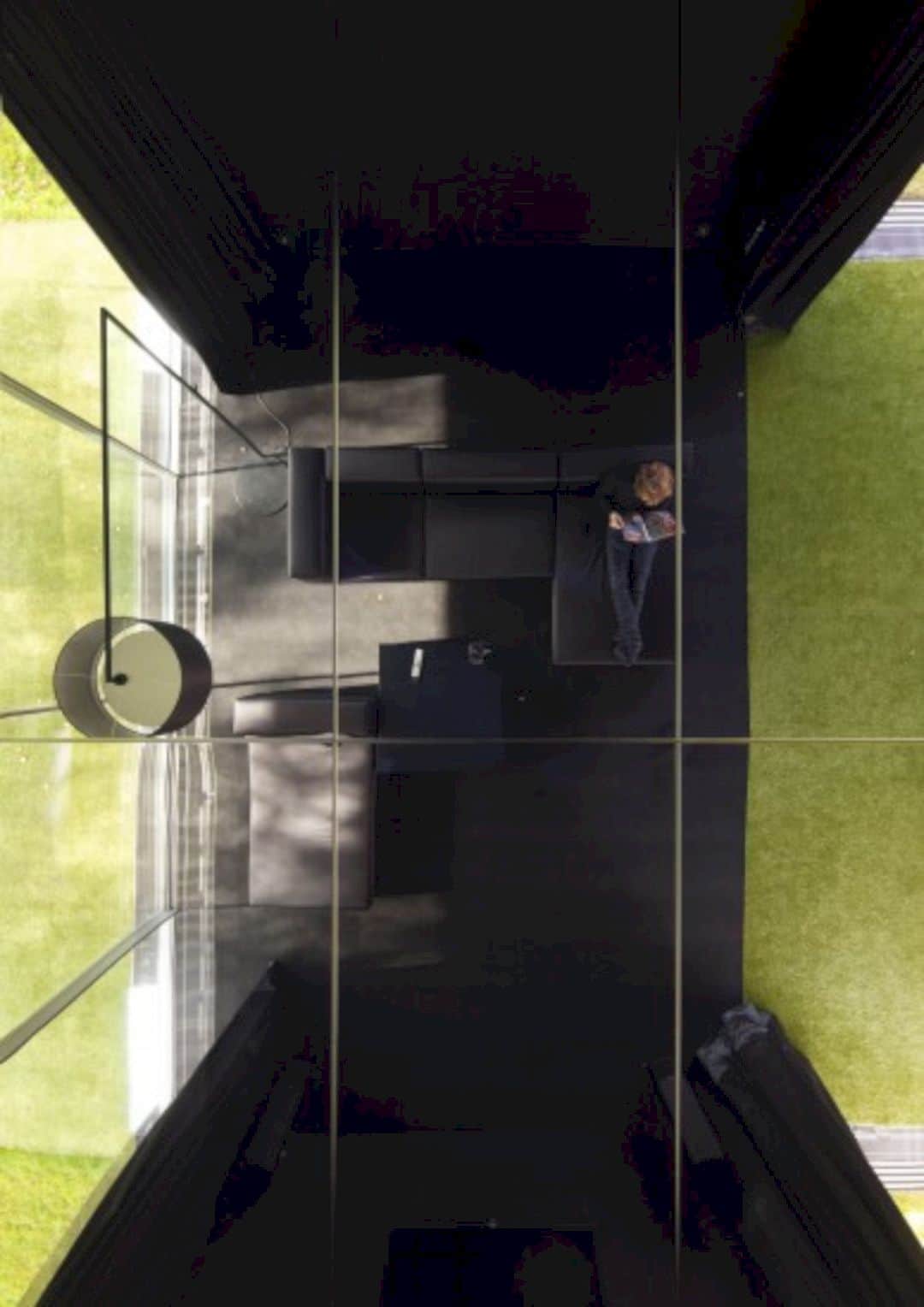
On the two reinforced concrete walls, there is a magnificent ledge that covered with stainless steel to create a dematerializing effect for the house structure. The wall fragments can meet the investor expectations, forming an intimate space, a home cinema is made after closing the house curtains. The night section can be found on the first floor, overlooking the terraces located on the ground floor.
Technologies and Materials
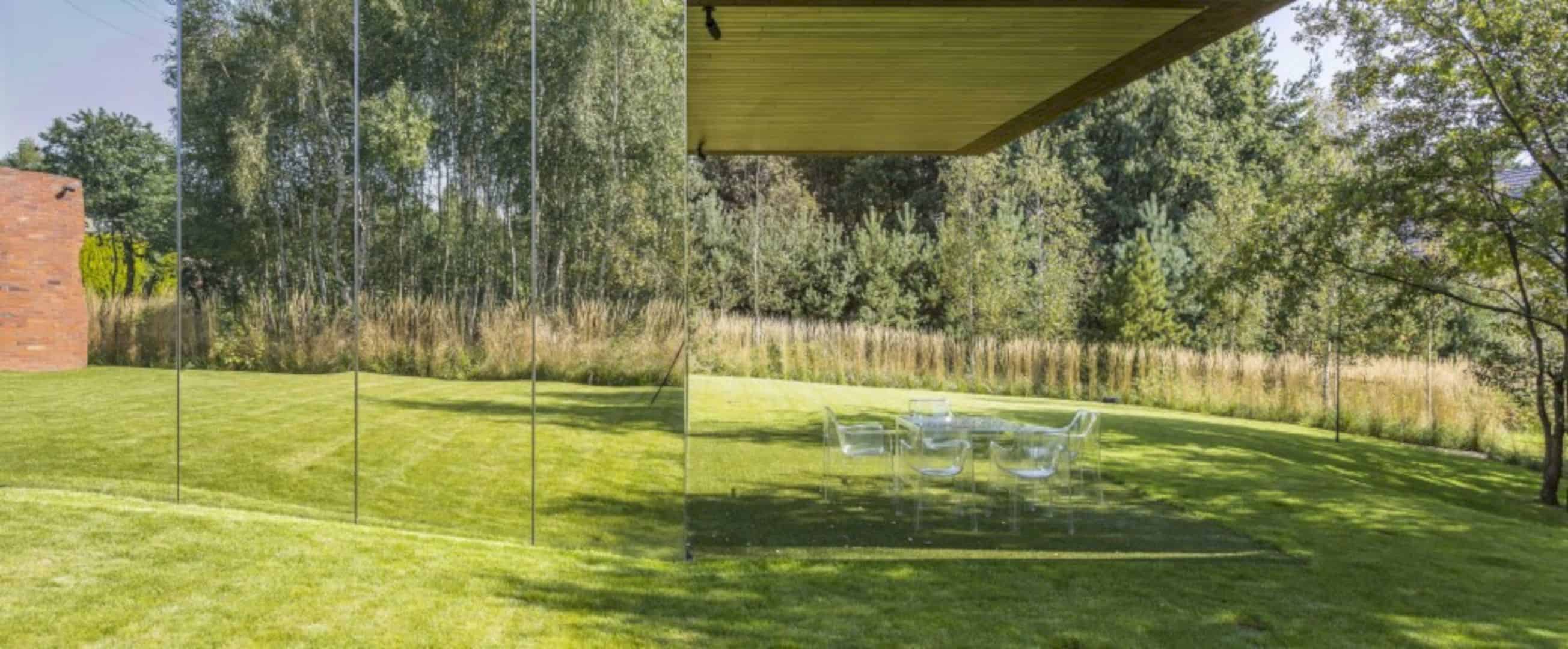
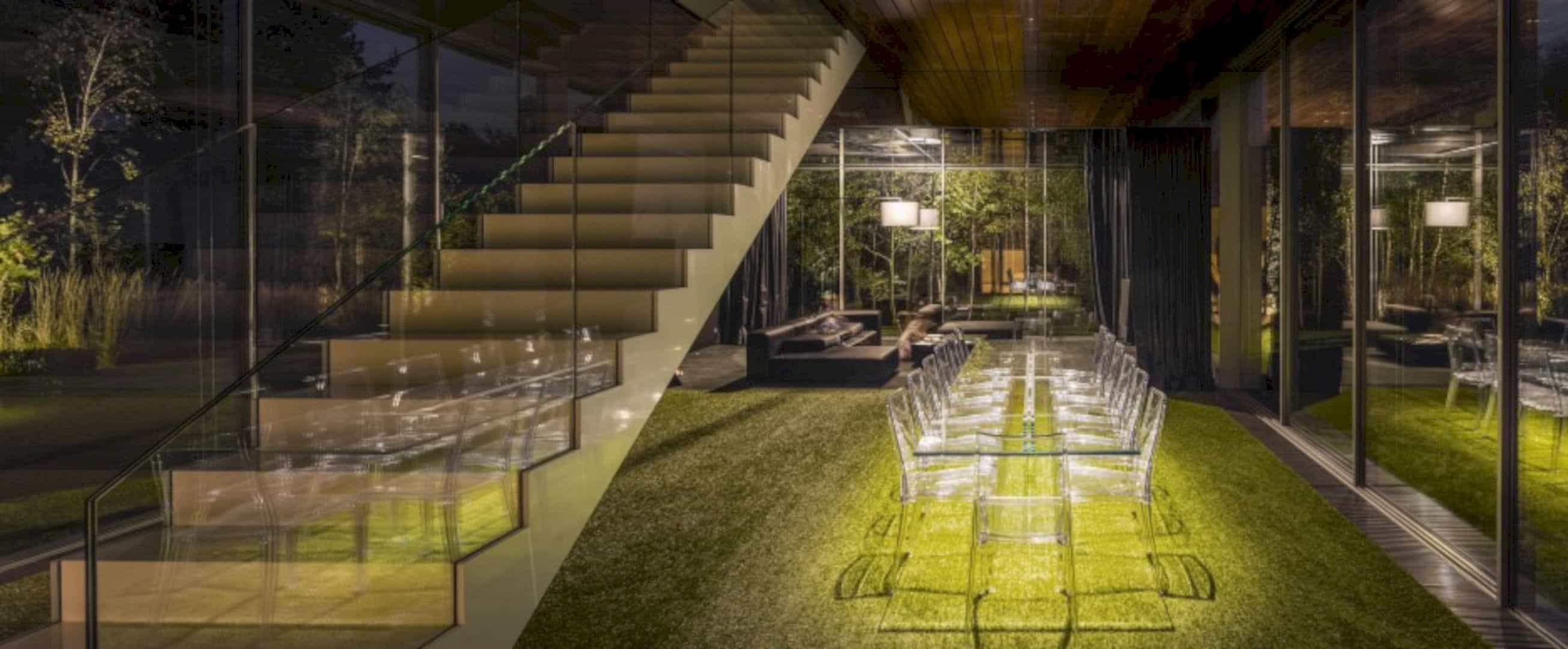
The construction of this house is monolithic and finishes with the unique clinker brick. The external walls of the house are made from brickwork, so does the garage gates. The house roof features hidden gutters and grey EPDM membranes. The interior of first floor and brick ground comes in white. The flooring is made from polyurethane resin.
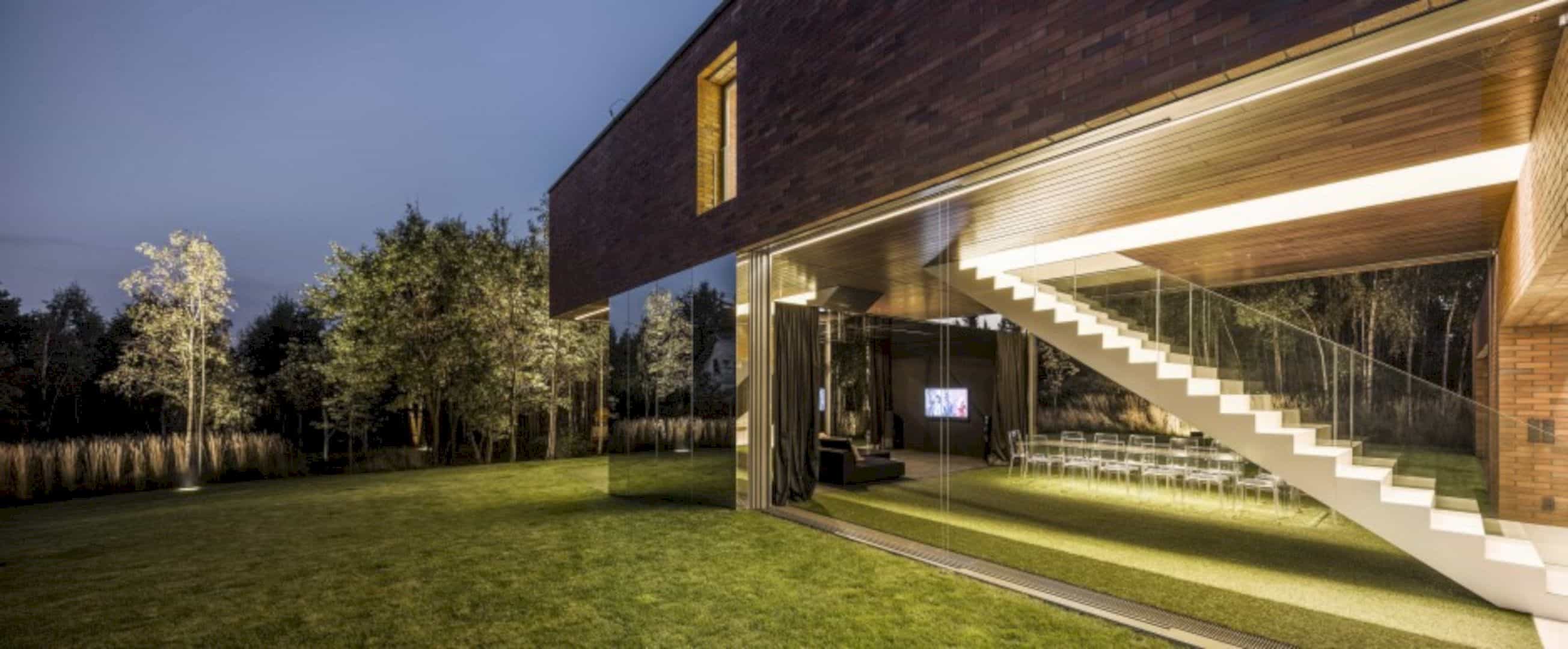
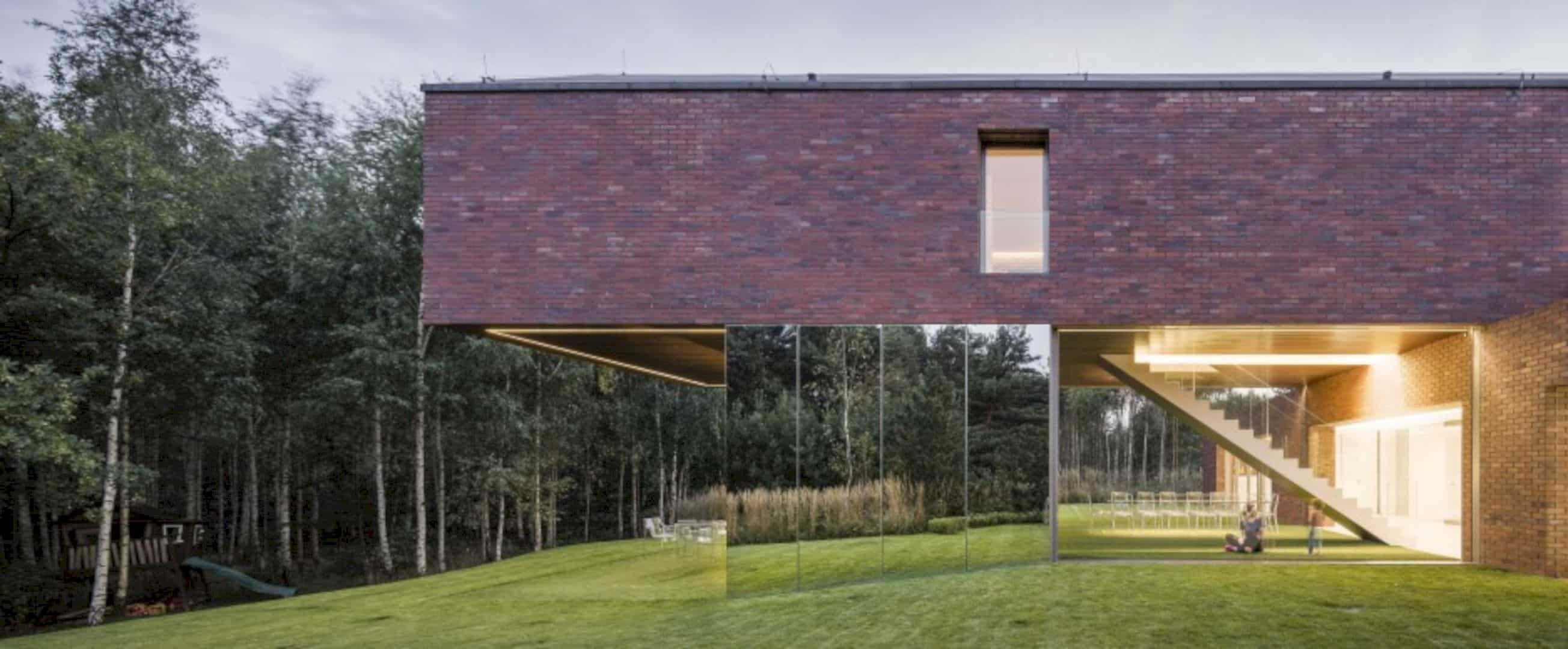
There is a living-garden space located under the ledge, designed with different materials to emphasize its integration with nature. The flooring also becomes a grass reminiscent and the external glass partitions from Skyframe is hidden in the wall niche of the house.
Discover more from Futurist Architecture
Subscribe to get the latest posts sent to your email.
