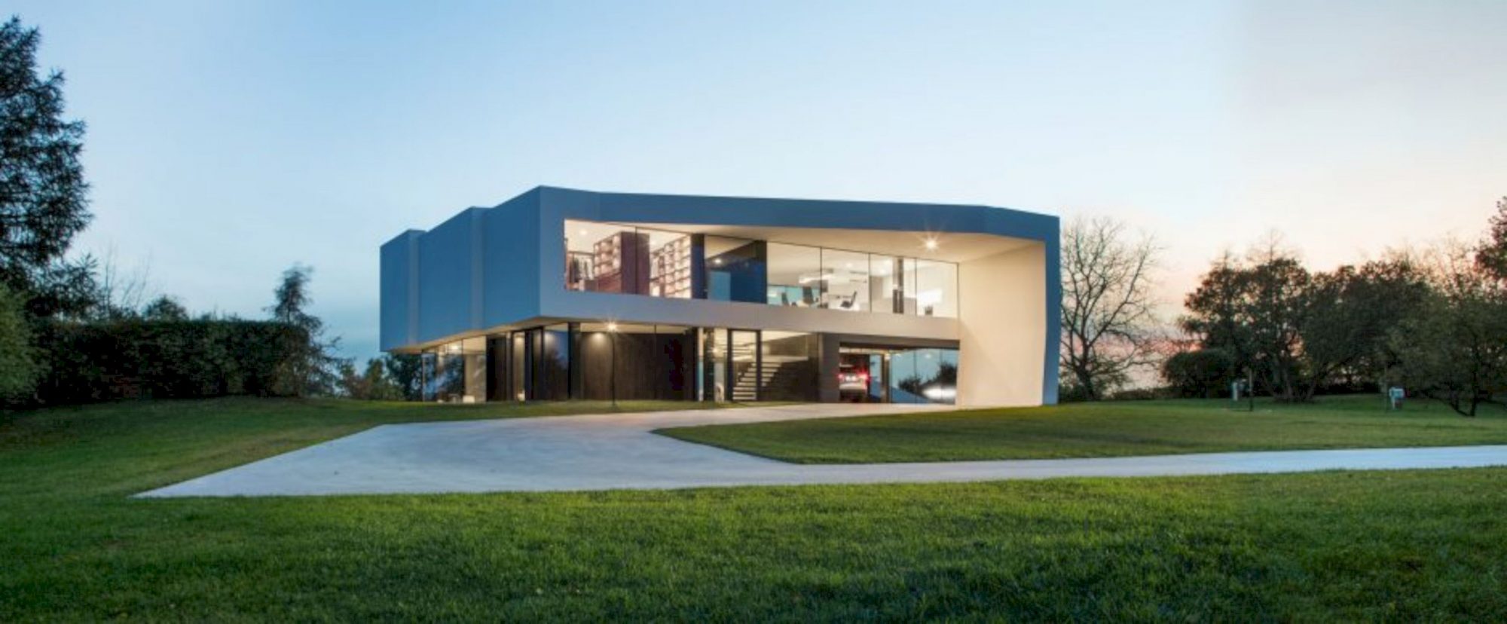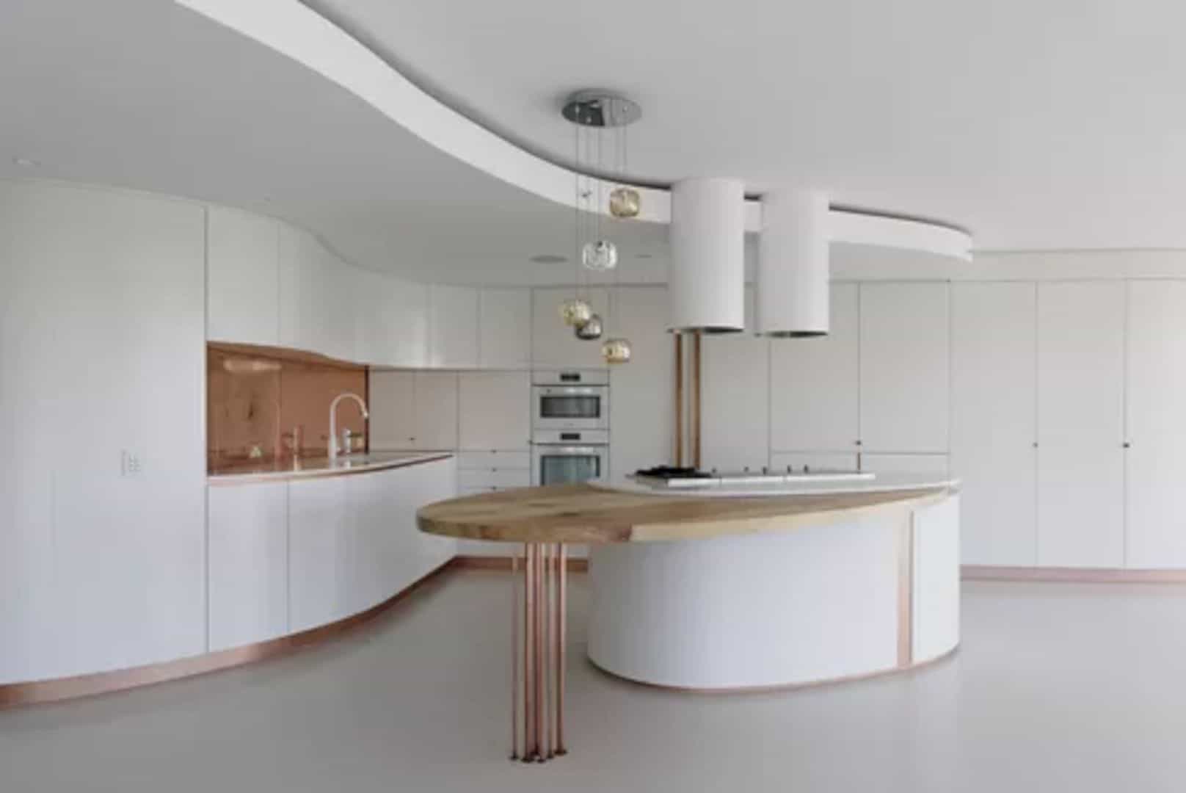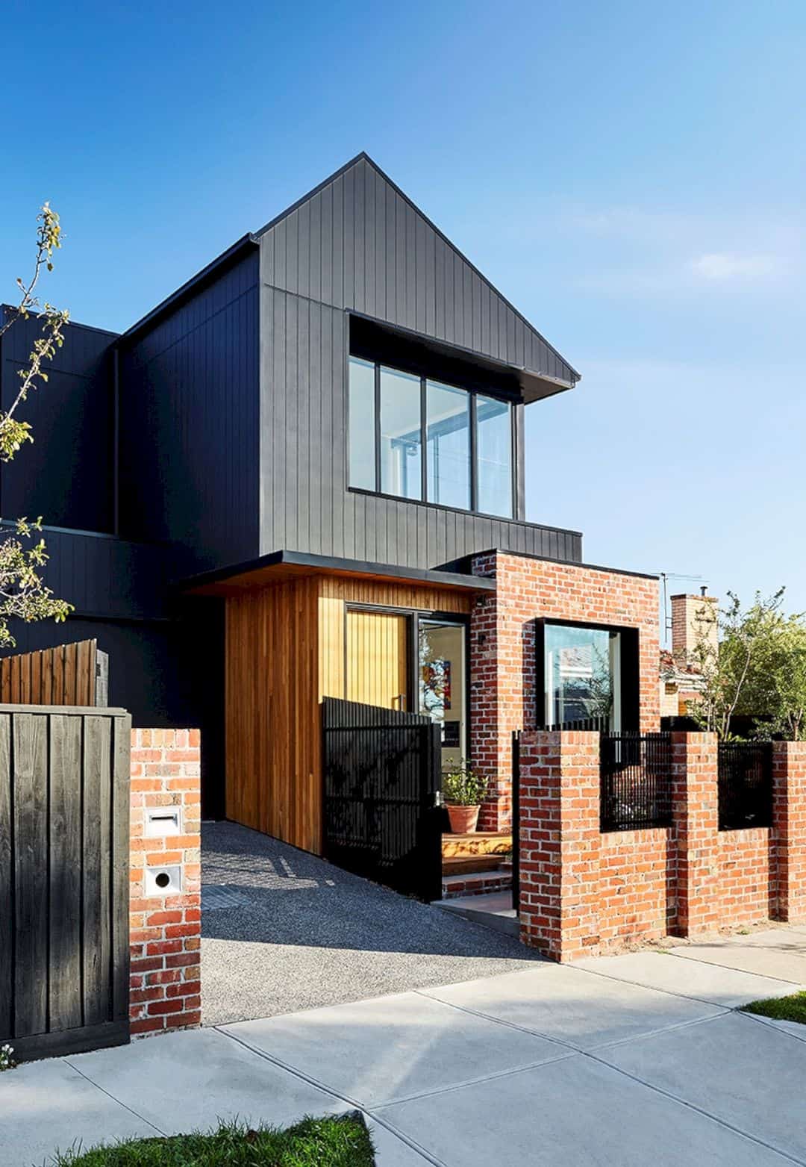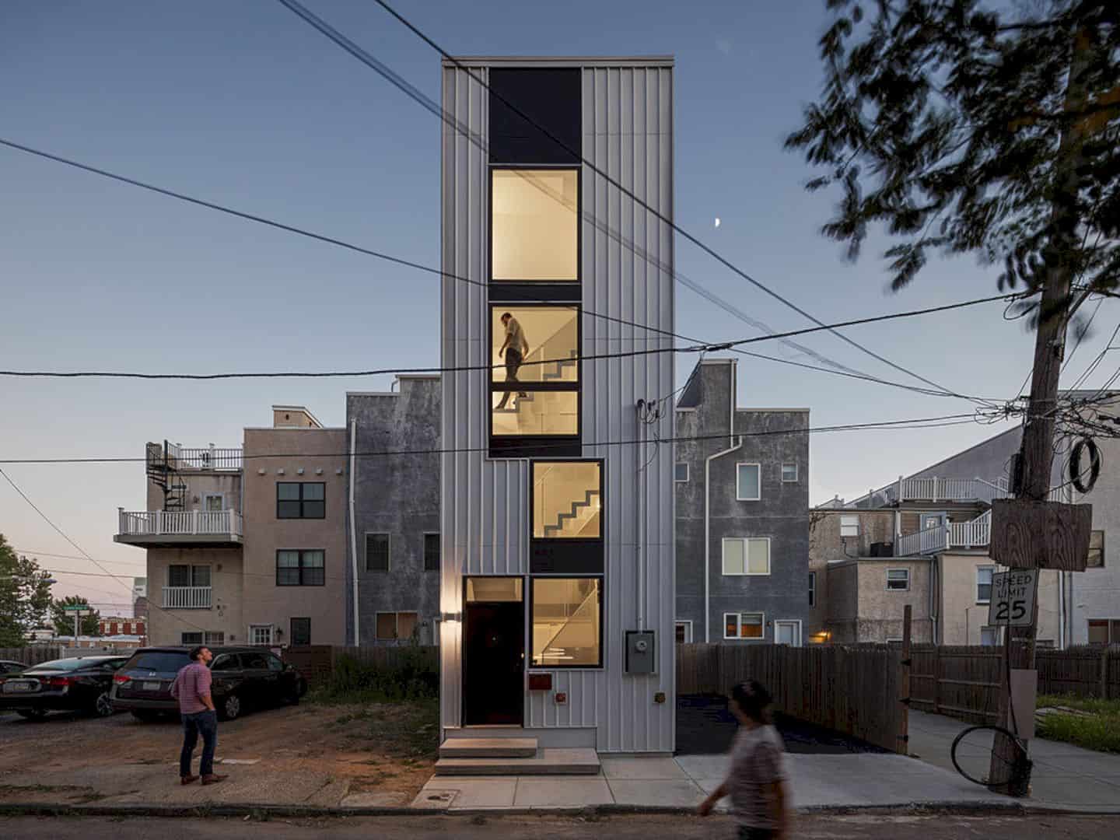The architect from KWK Promes comes to the client apartment, helping him to design a future house. This 2008 project is called By The Way House with 7136 meters square for the total area. The name comes from the idea of the project concept with the road runs through the building. The construction starts in 2011 and it is completed perfectly in 2016.
Plan
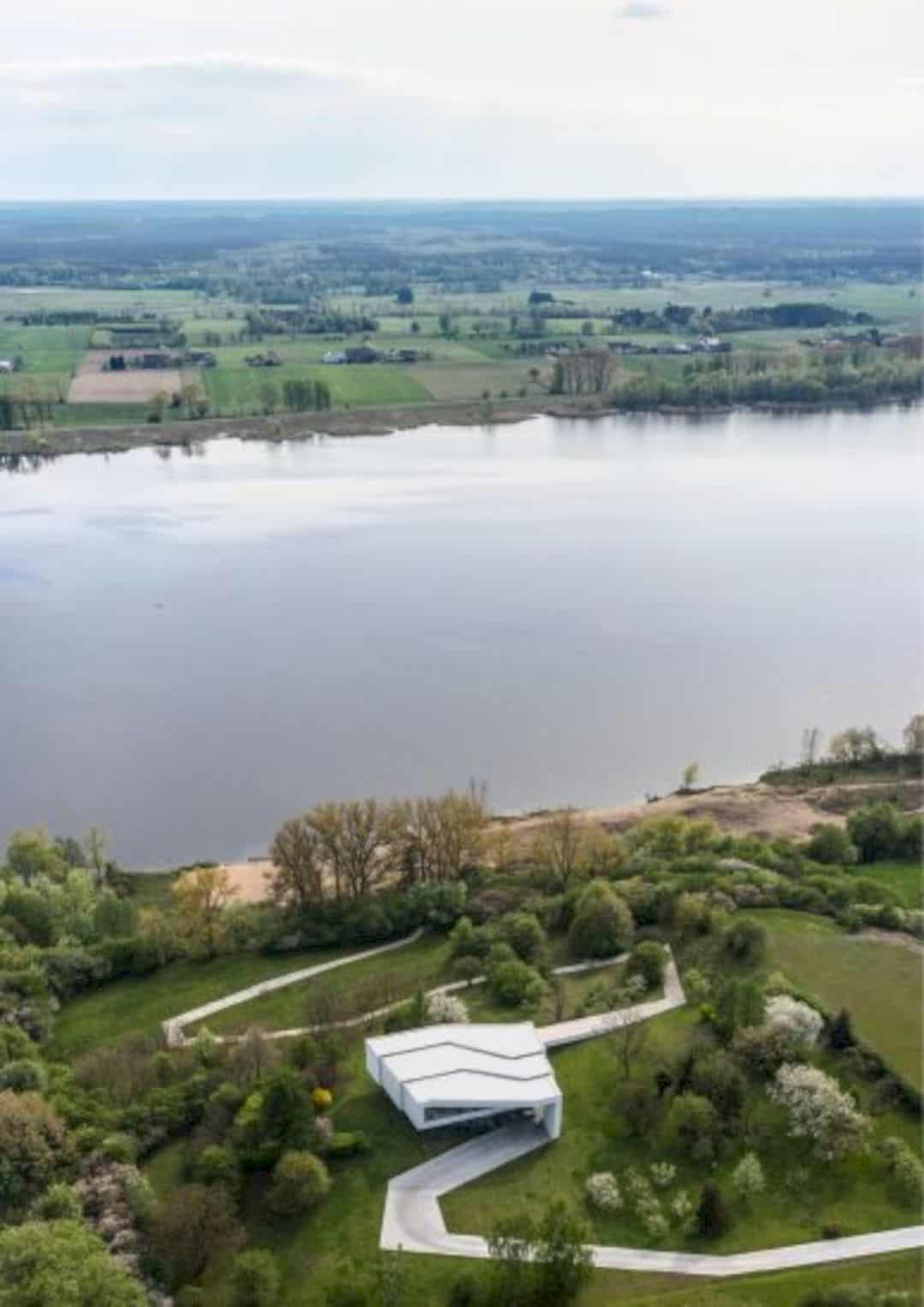

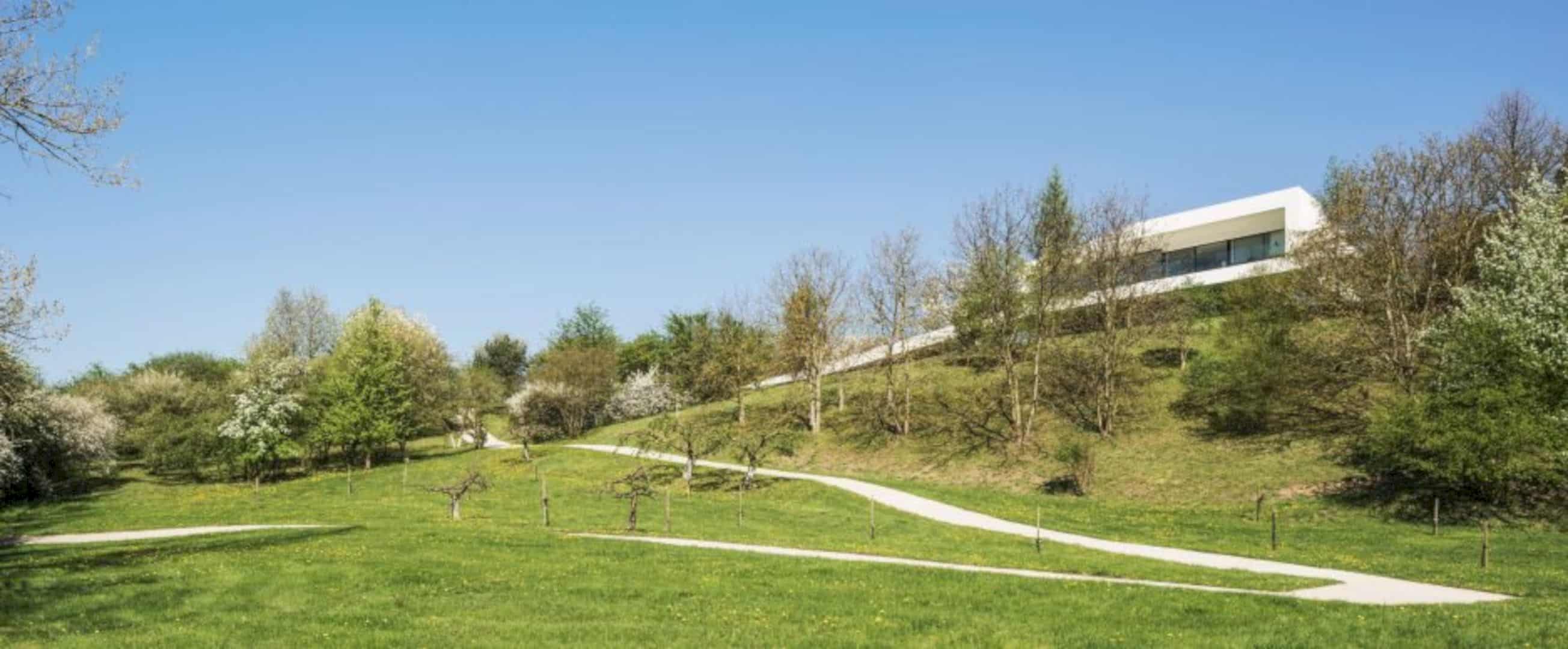
With the wish of the client to have a comfortable future house, the architect tries to make the client’s plan much better with a new idea. A design motif is made and wrapped, hiding the harden house then carry it from the first floor of the house to the garden and beach. This design makes a “road” runs through the building from the land and ends to the beach.
Details
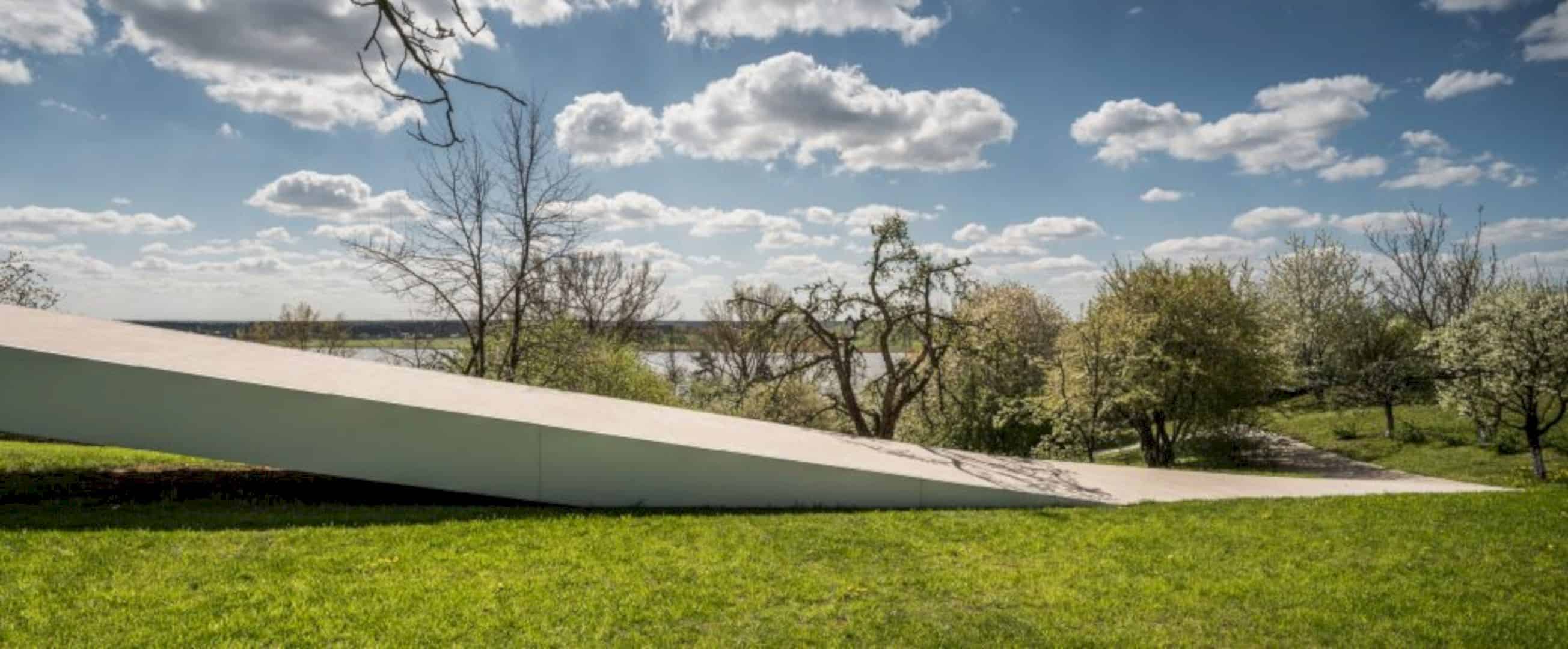
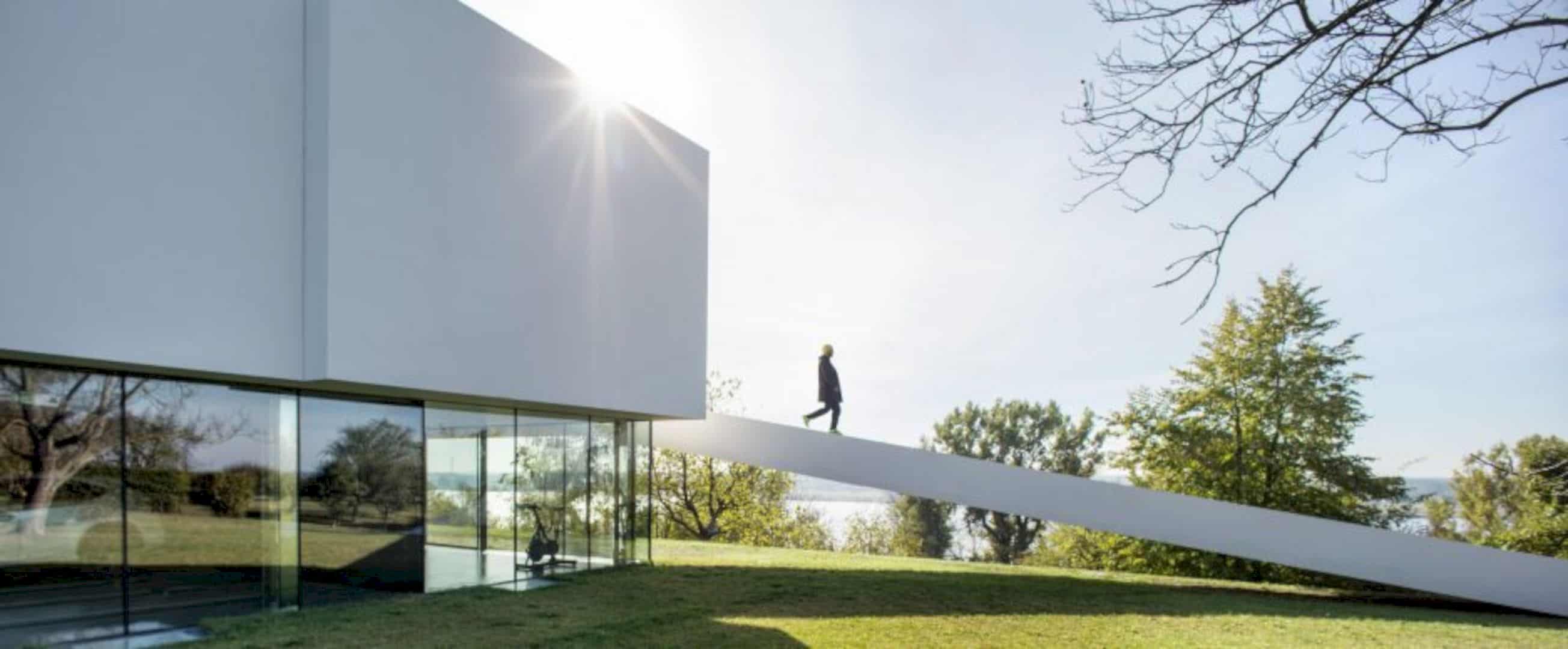
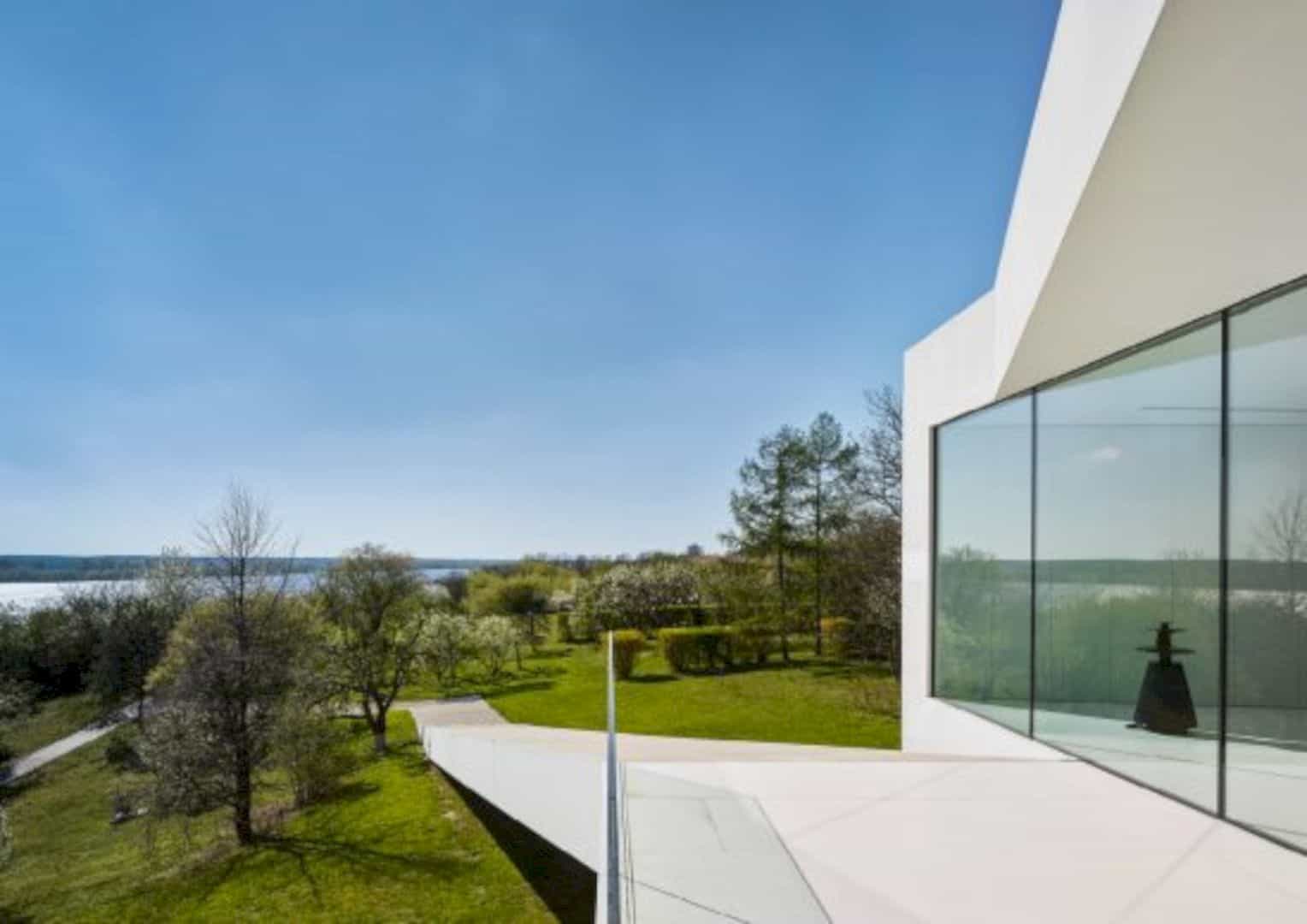
This project is also about the wrapped road that can create ceilings, walls, and also the roof of the house. The functional arrangement of the living place in this house can be found in the middle area. The living room is raised to the first floor of the house, creating a safer feeling for the client in the middle of a large green area near a beach.
Interior
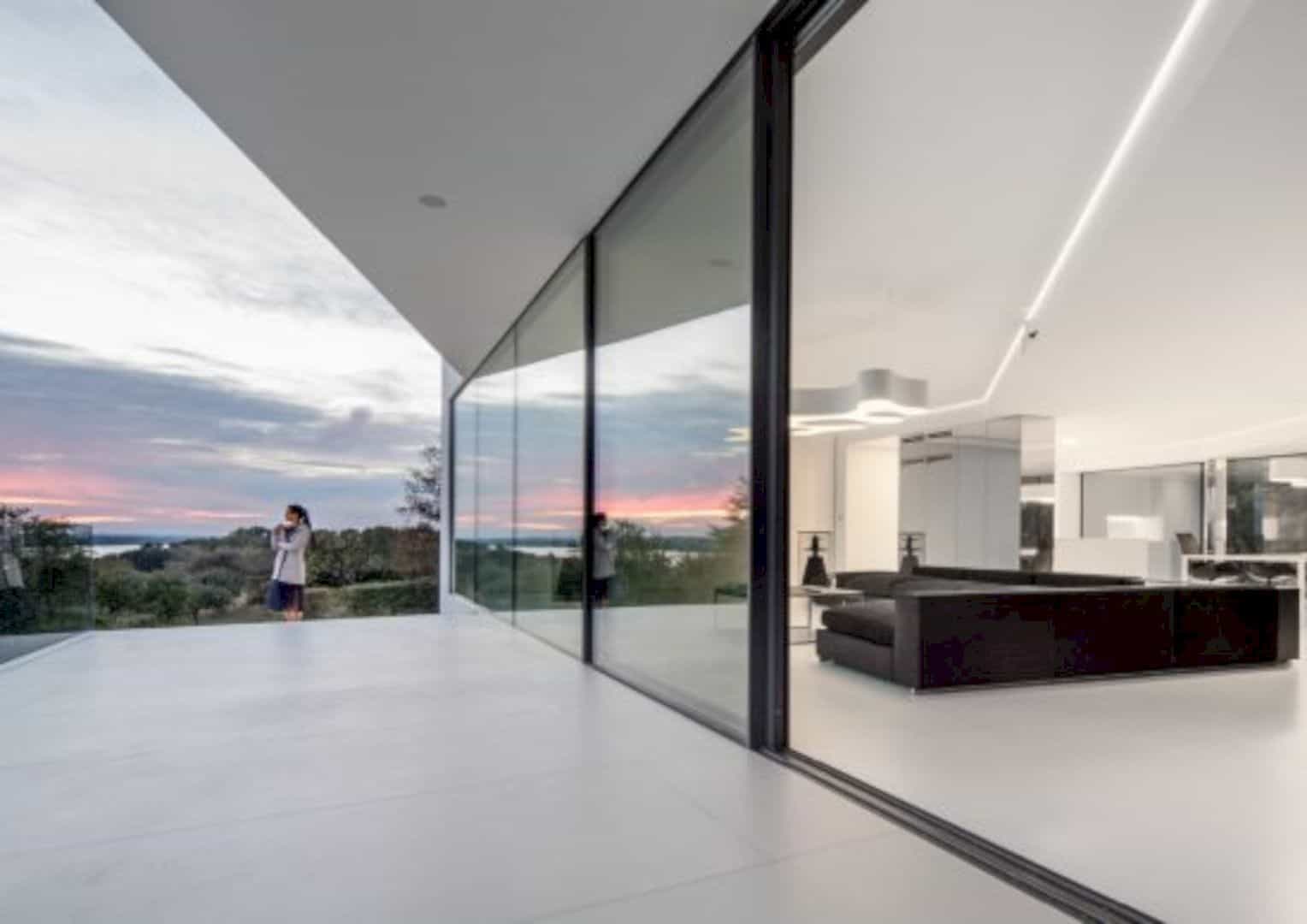
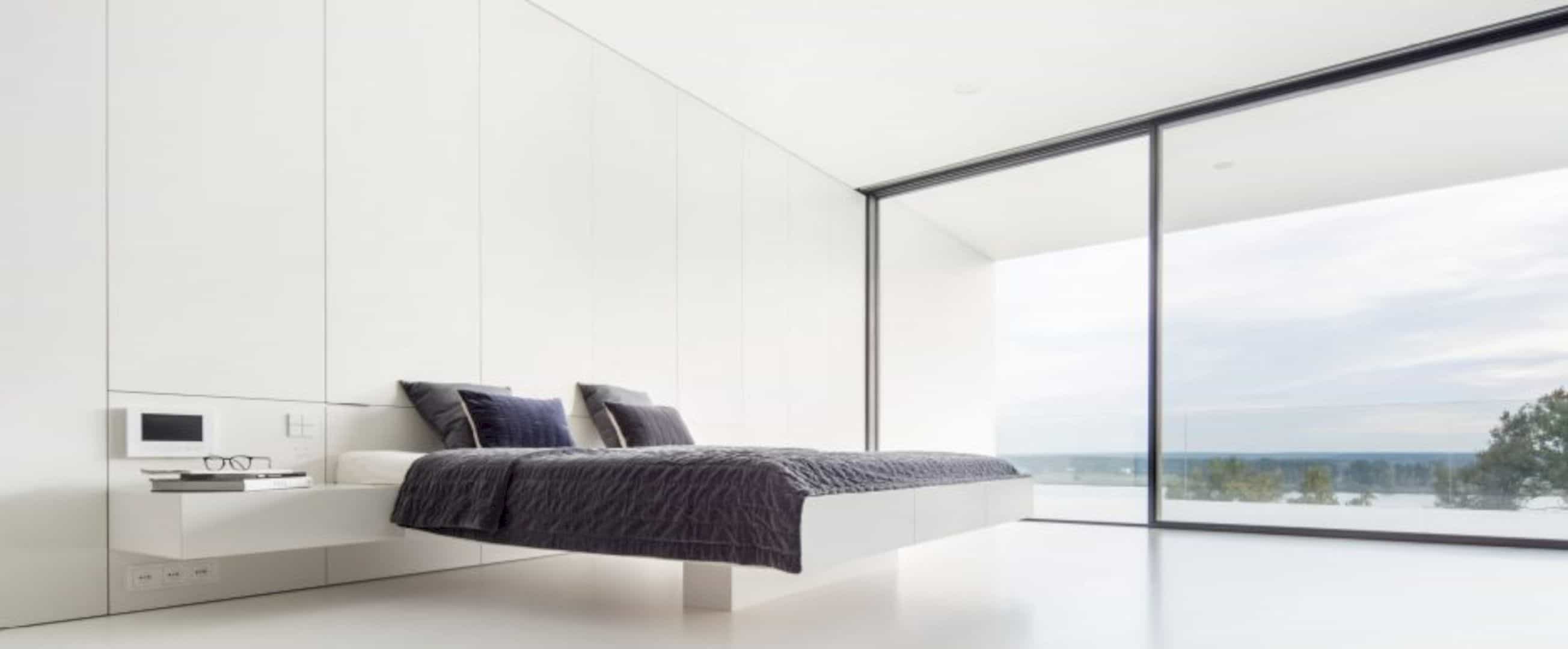
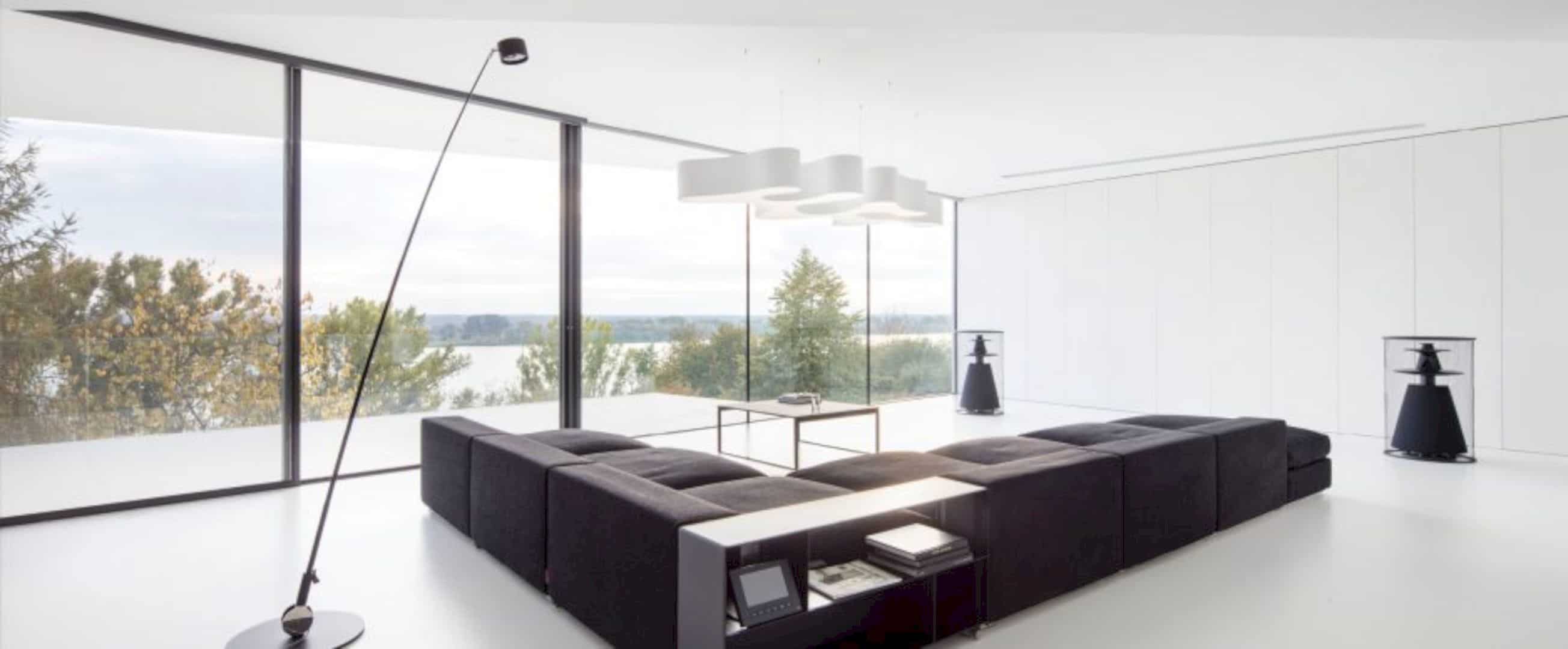
By The Way House is designed as a modern and open house with its large space and beautiful white background. The living room, dining area, and kitchen are placed in one big space with the awesome view that comes through the glass walls. The bedroom is simple with one single bed and the same glass wall design to allow the view comes inside.
Structure
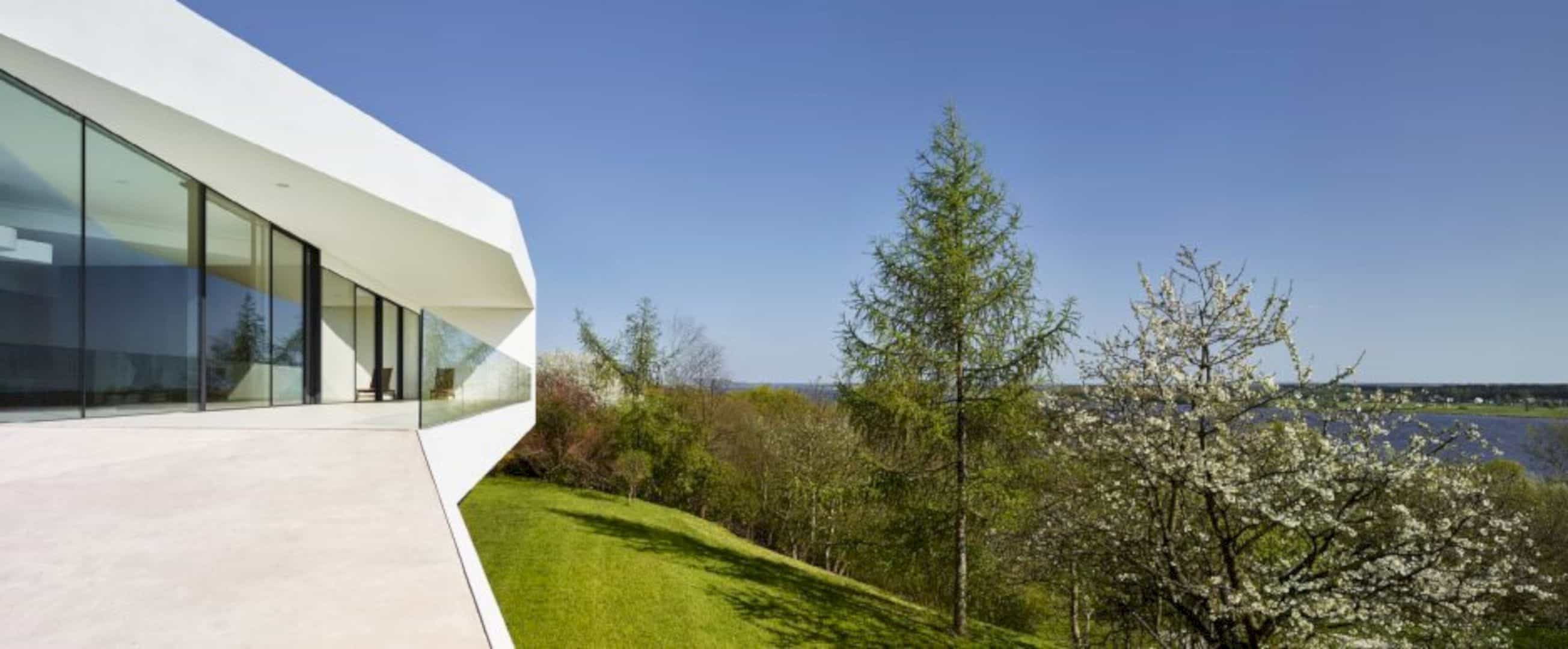
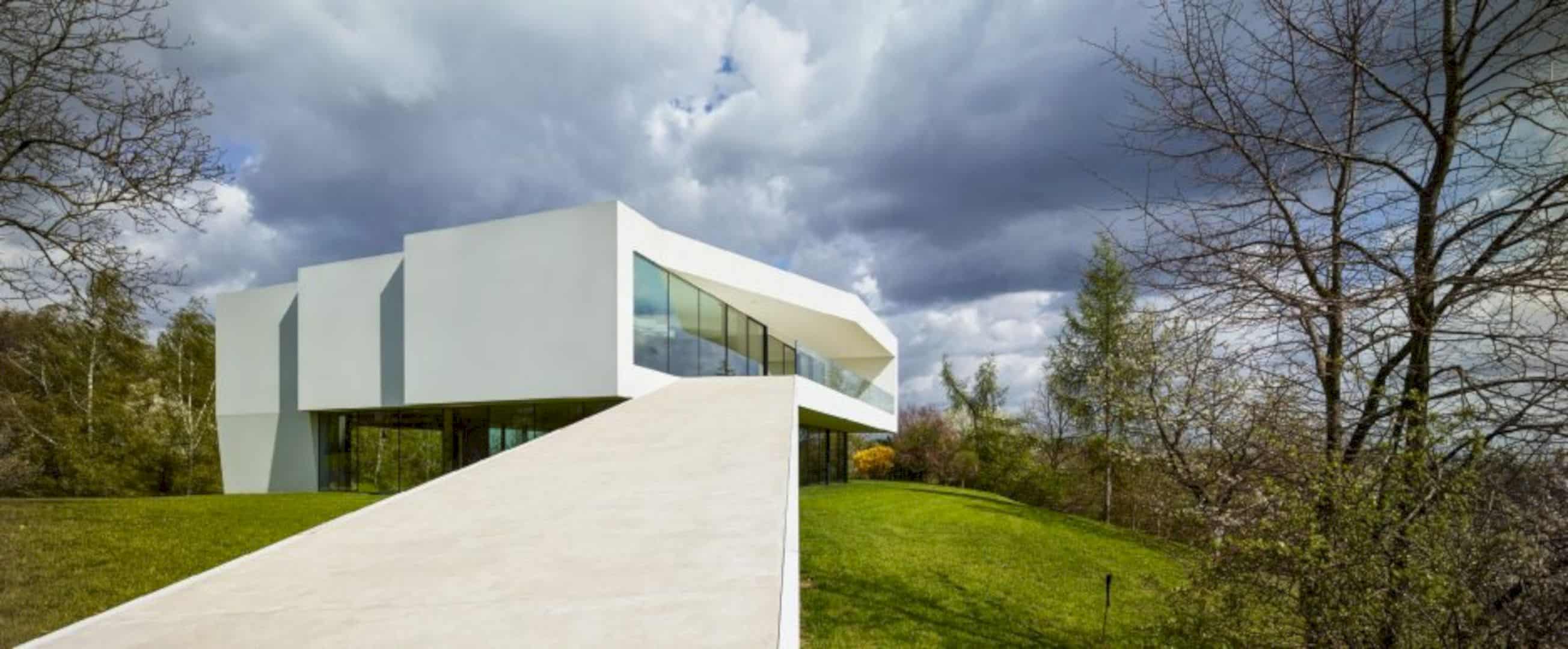
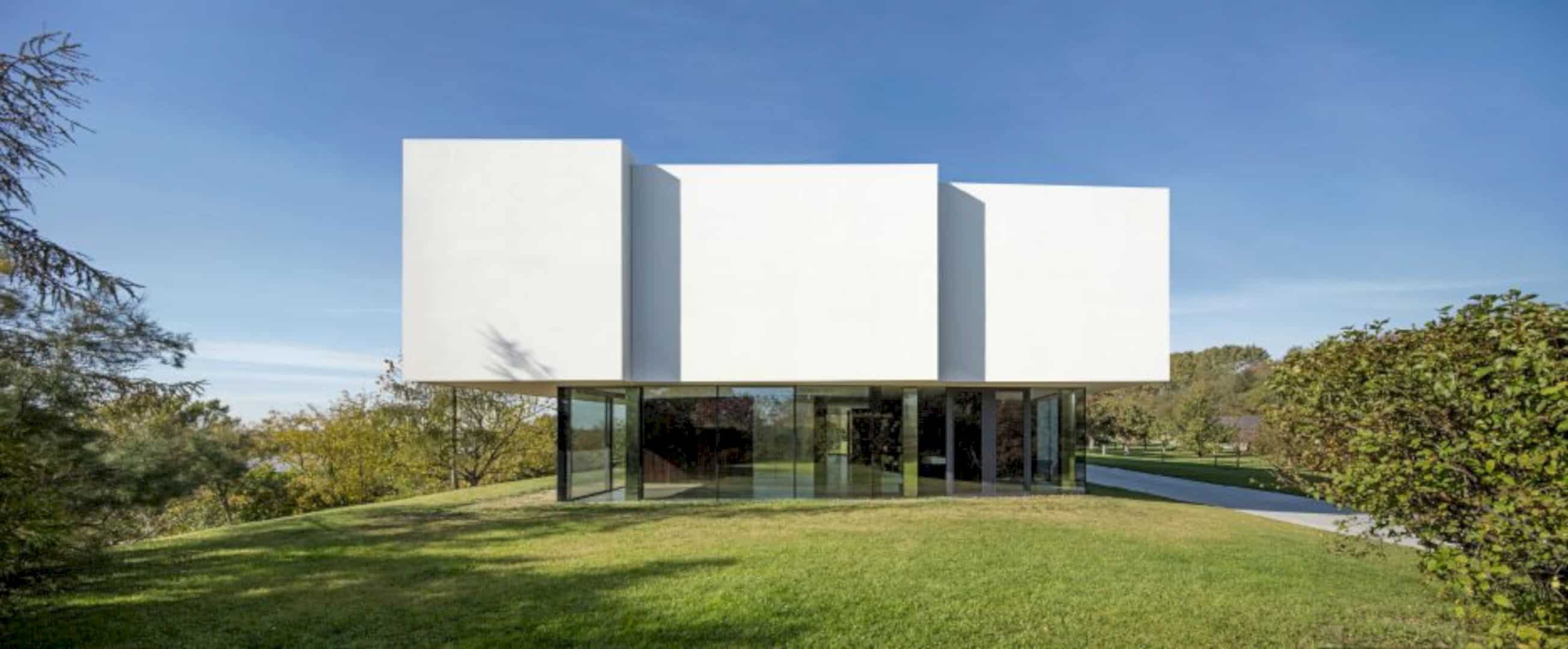
The road is designed runs through the old orchard of the house, avoiding the green trees. The house level is raised and twisted around the first floor, expanding the landscape view that can be seen clearly. There is a footbridge made to connect the first floor level with the garden level then meander among the green trees on the site slope to the river.
Materials
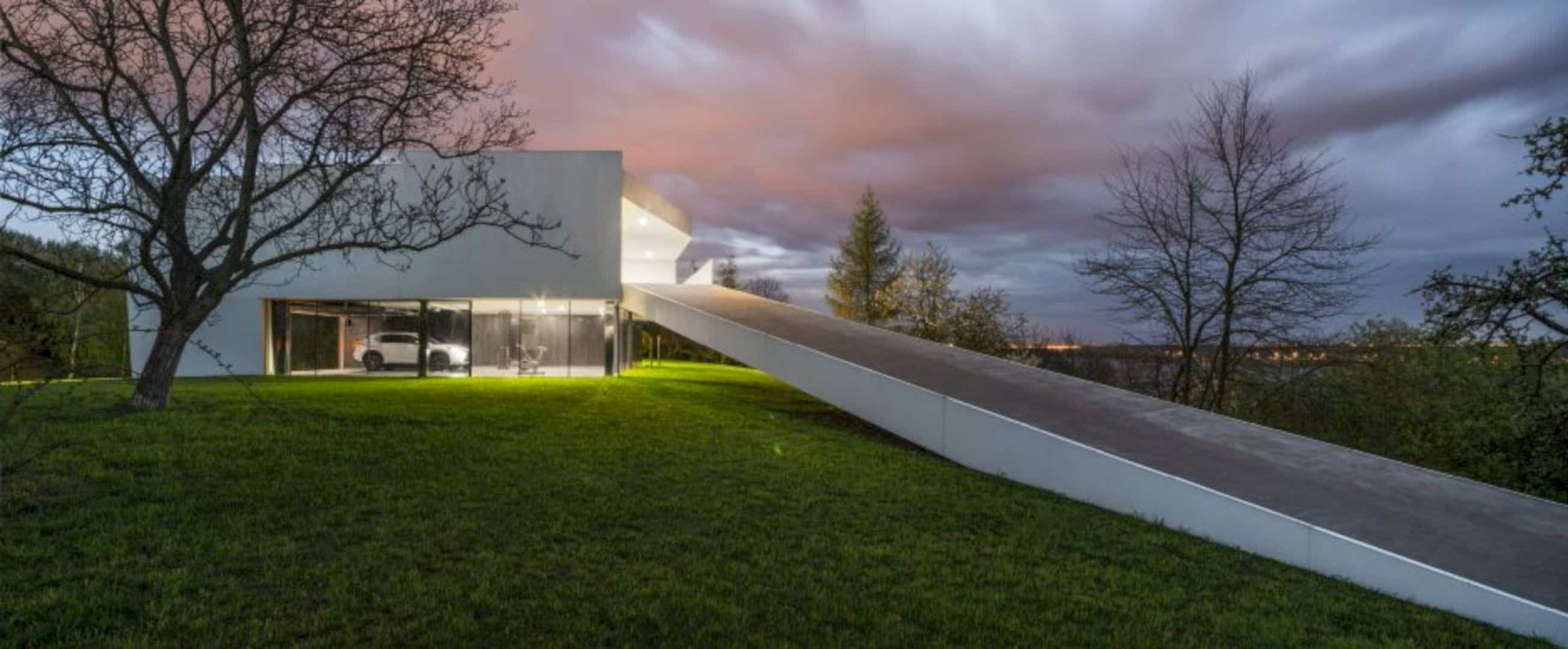
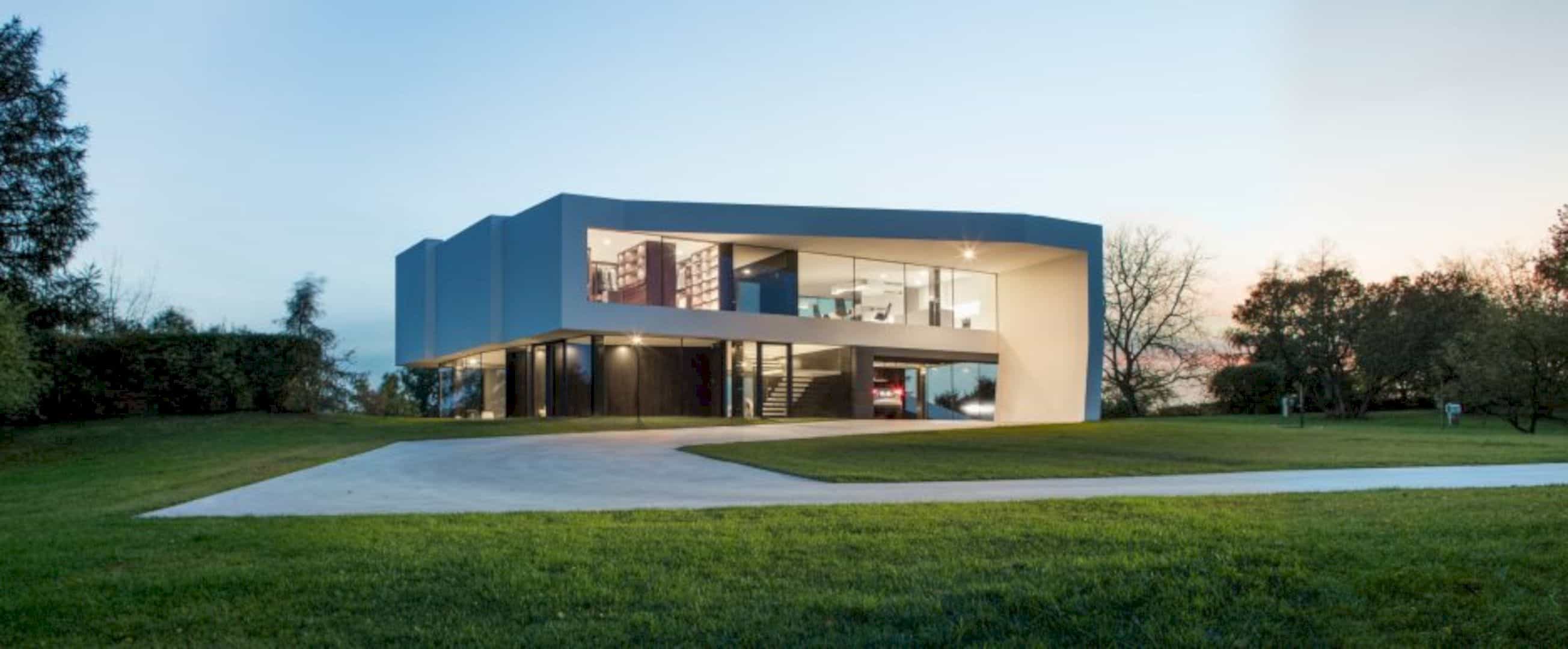
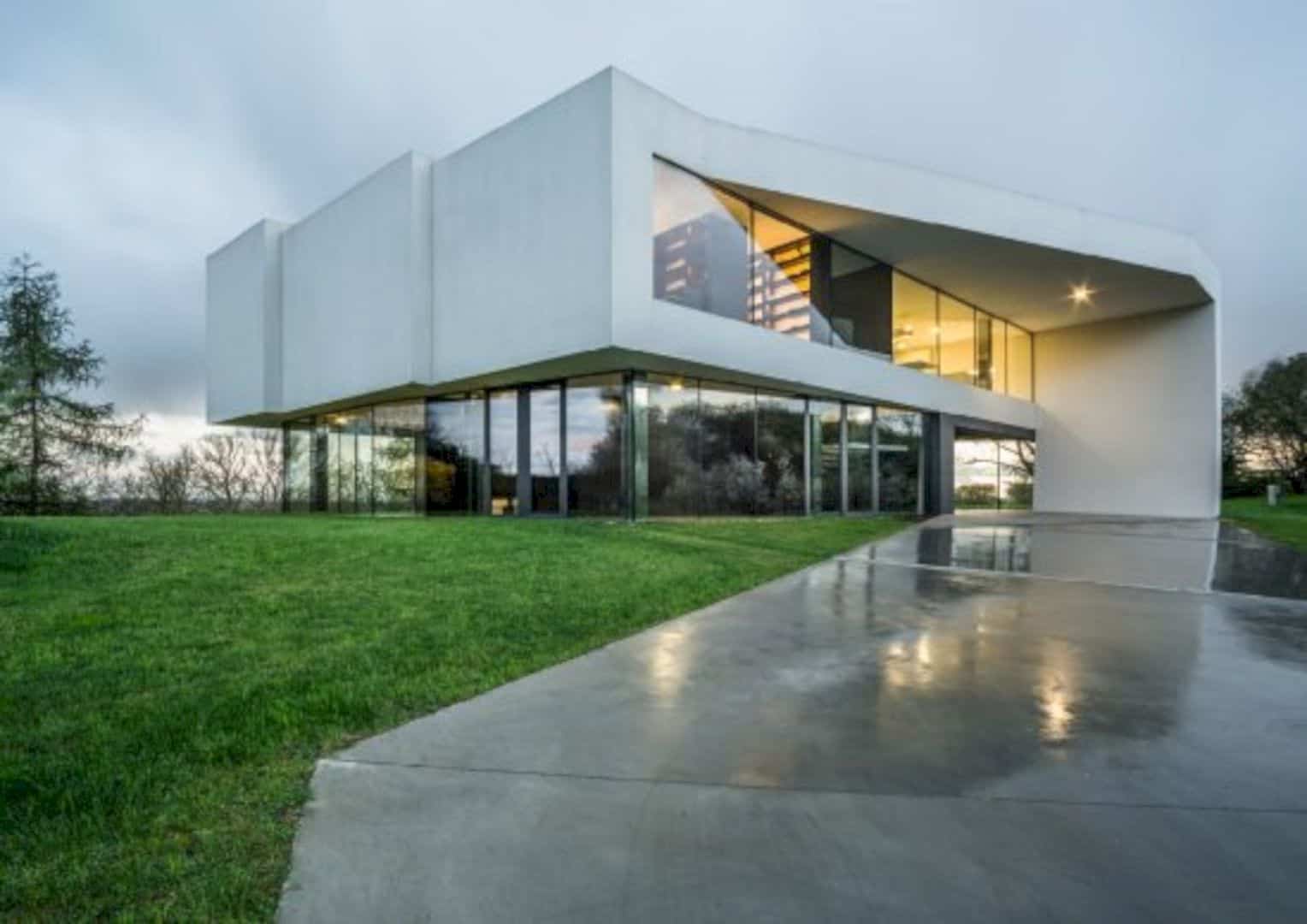
The architect designs this large house with some simple materials such as concrete and glass. The same color is used to create a balance between the house building and the road that runs through it. When the people see it from the distance, this house looks more interesting and also unique in the middle of green land and green trees.
By The Way House
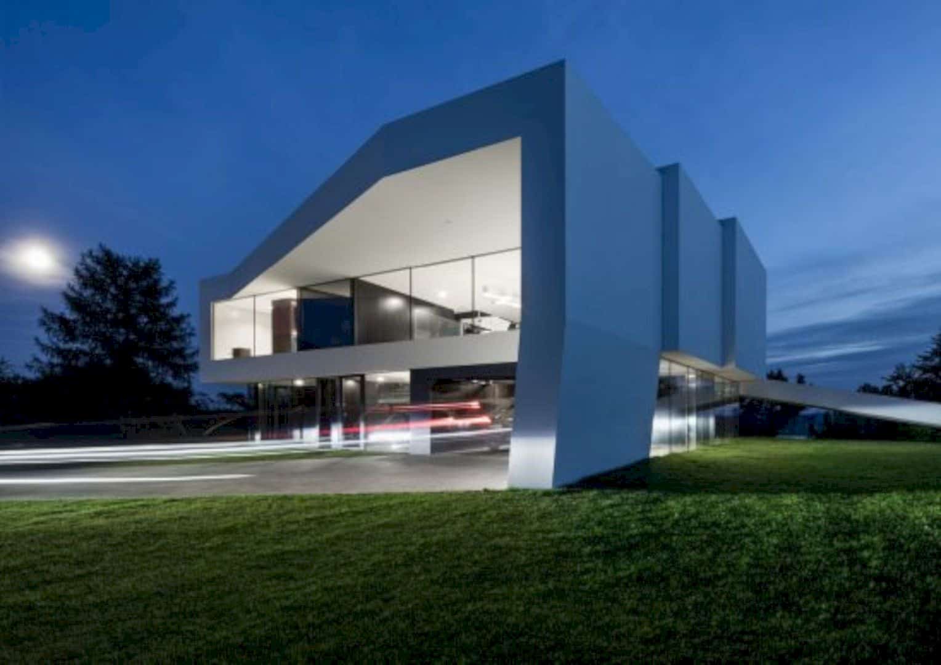
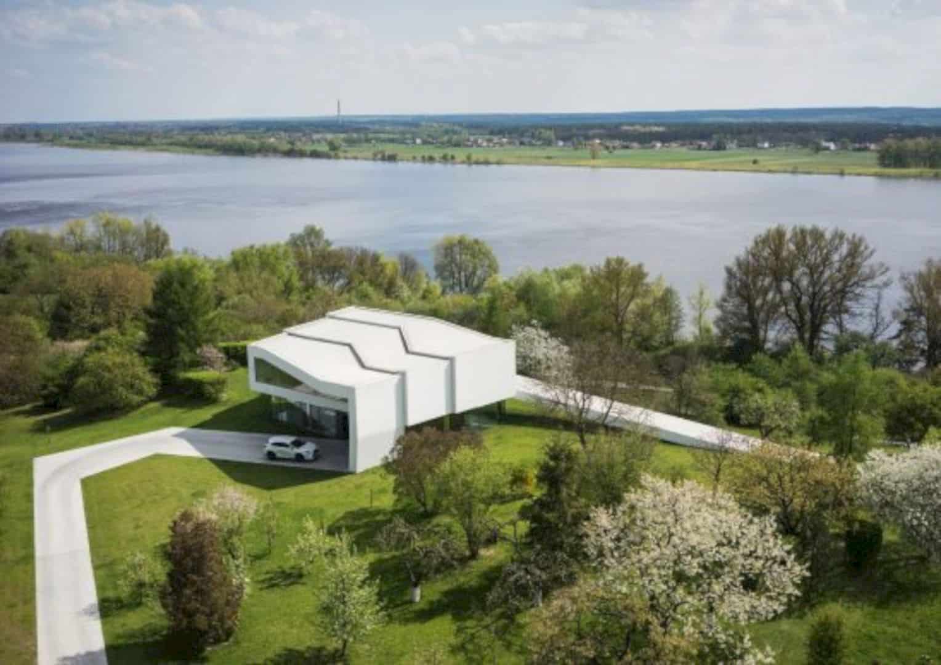
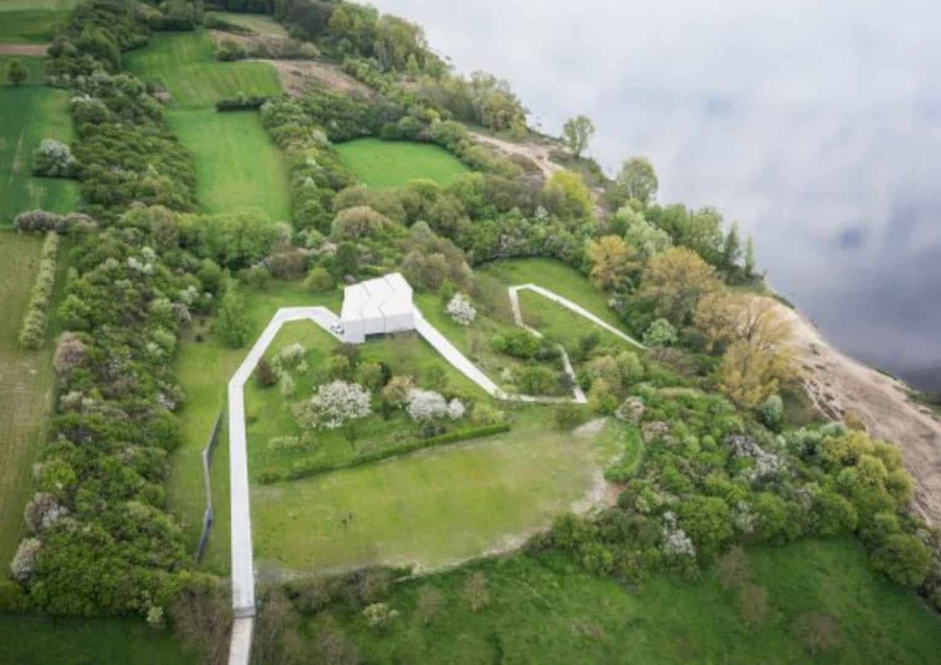
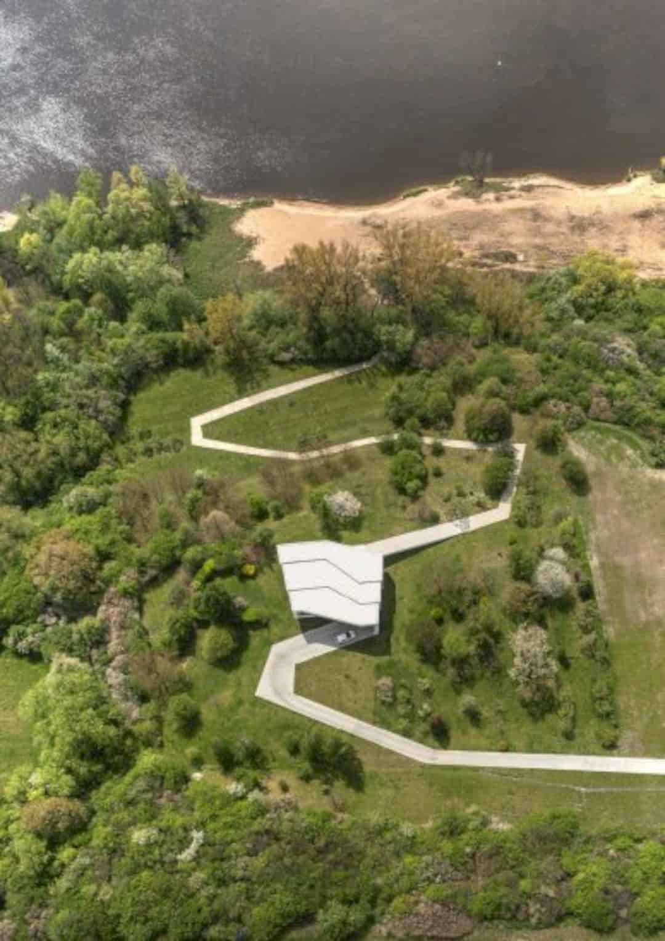
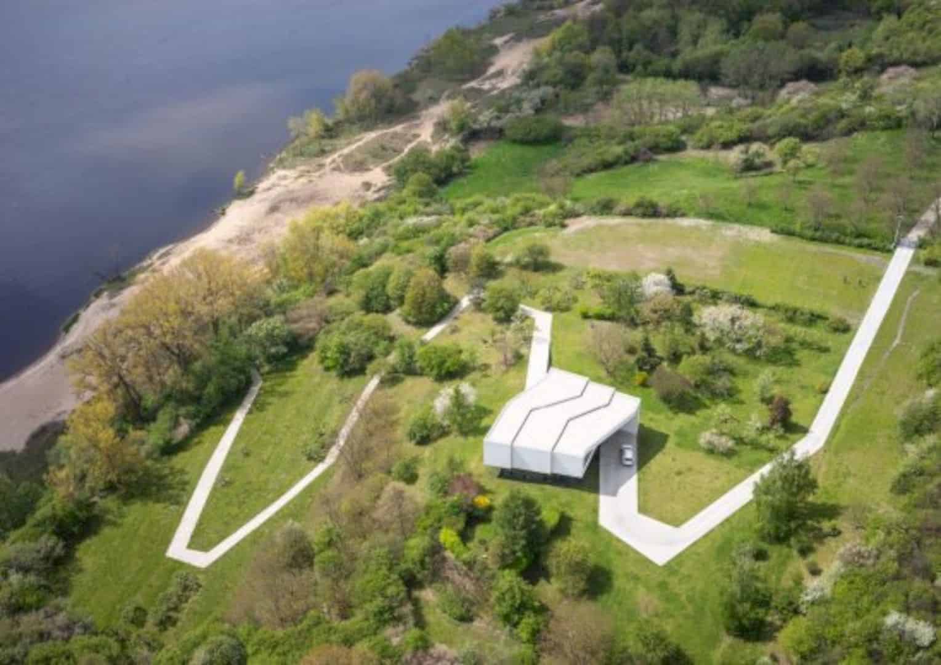
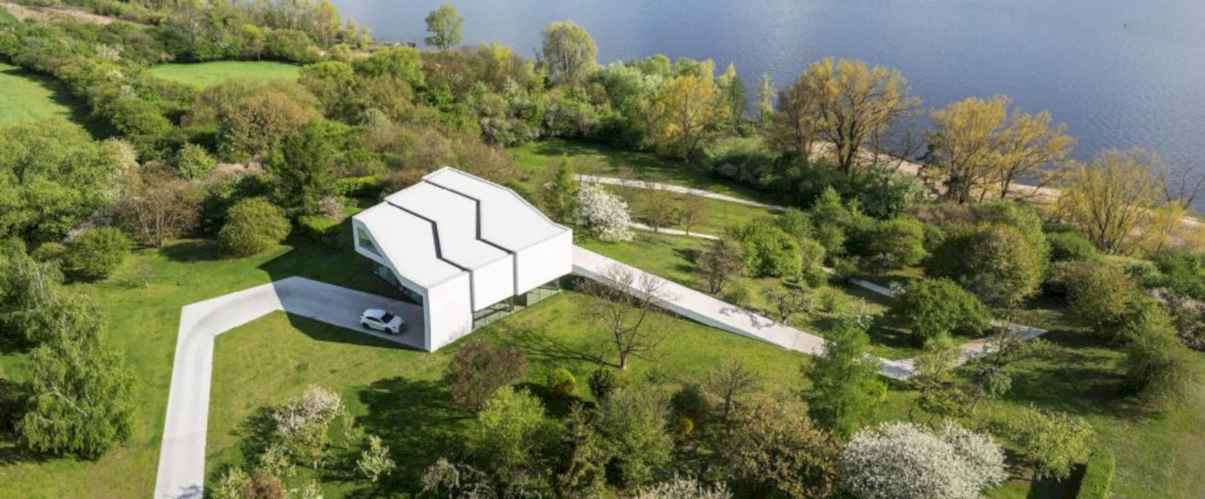
Discover more from Futurist Architecture
Subscribe to get the latest posts sent to your email.
