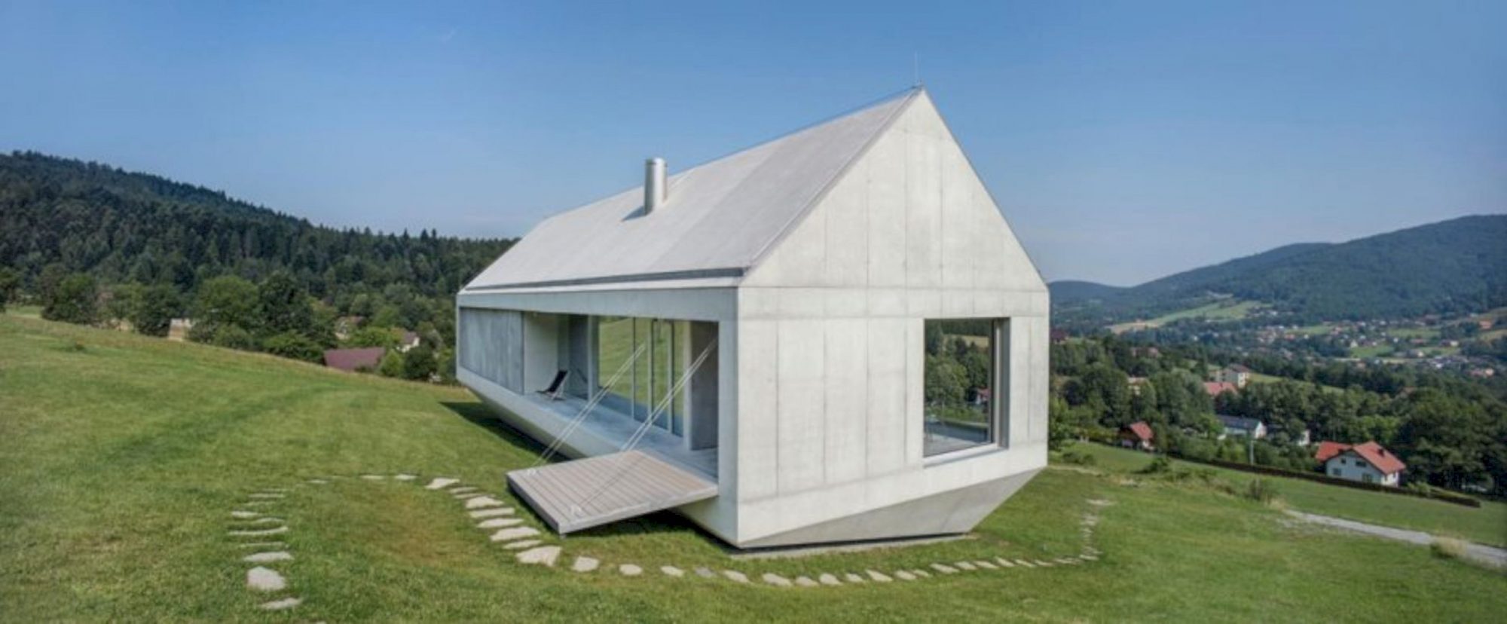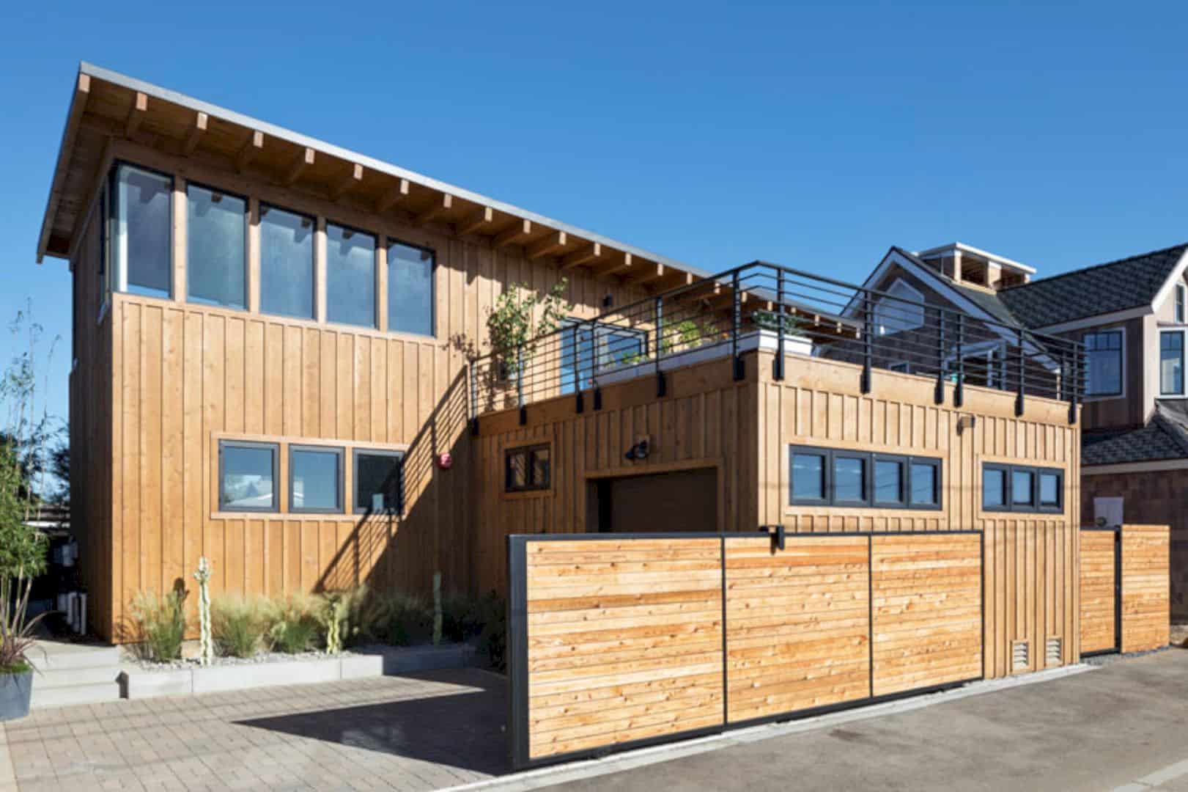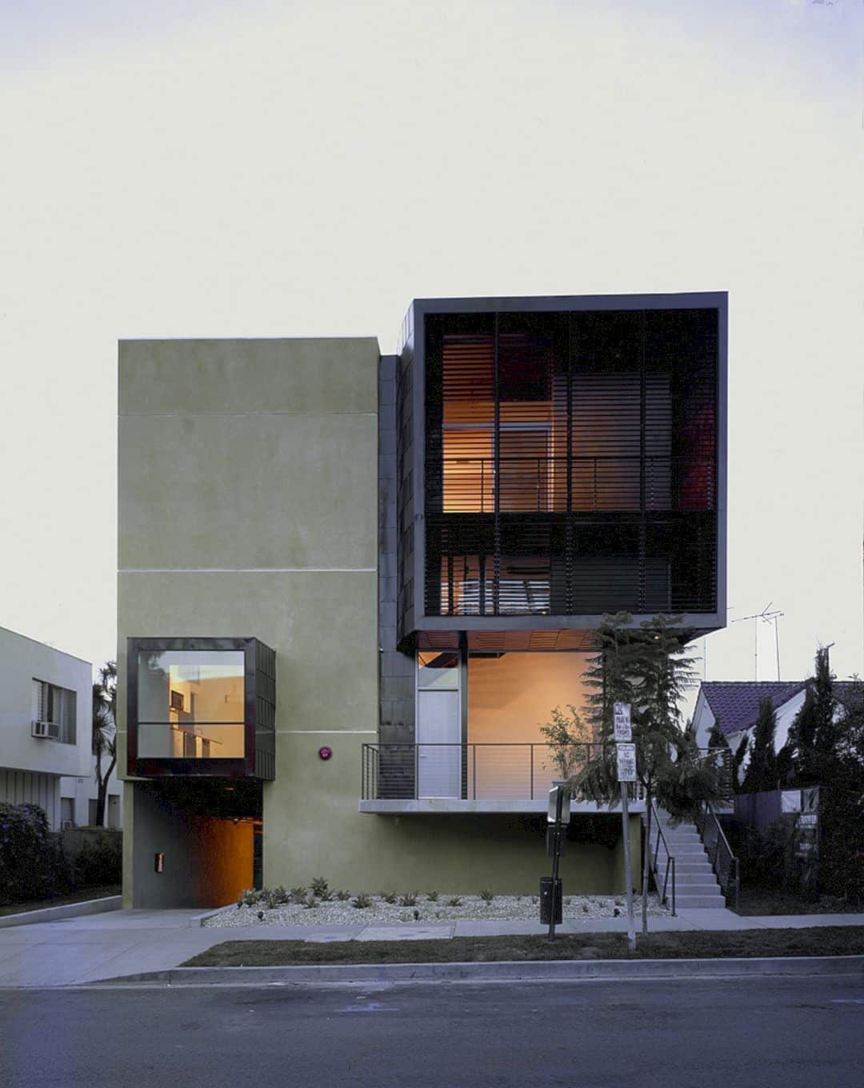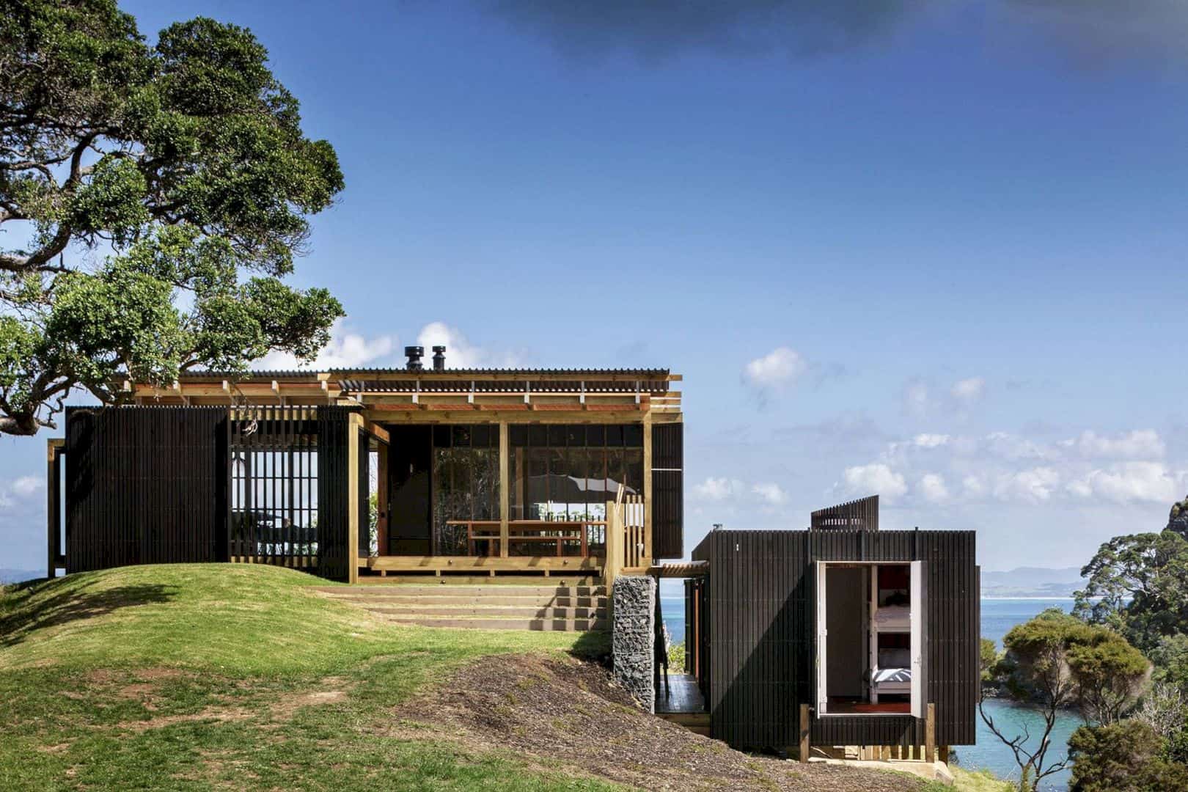Designed by KWK Promes, this project is about a house with its wonderful view. Konieczny’s Ark is a fully open one-storey building on a mountain landscape that can be seen from all house interiors. This house is located in a unique site where the architect needs to find the best solution, especially about the problem security that comes out with all bad possible things.
Location
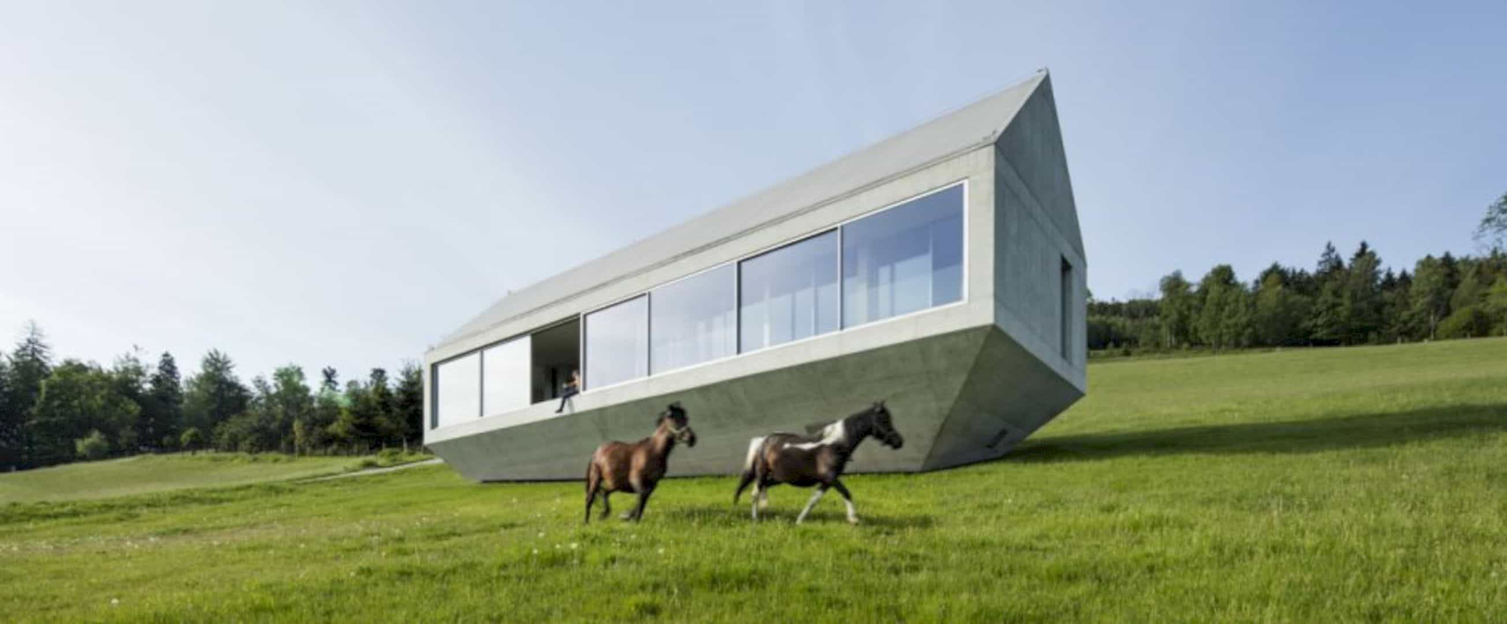
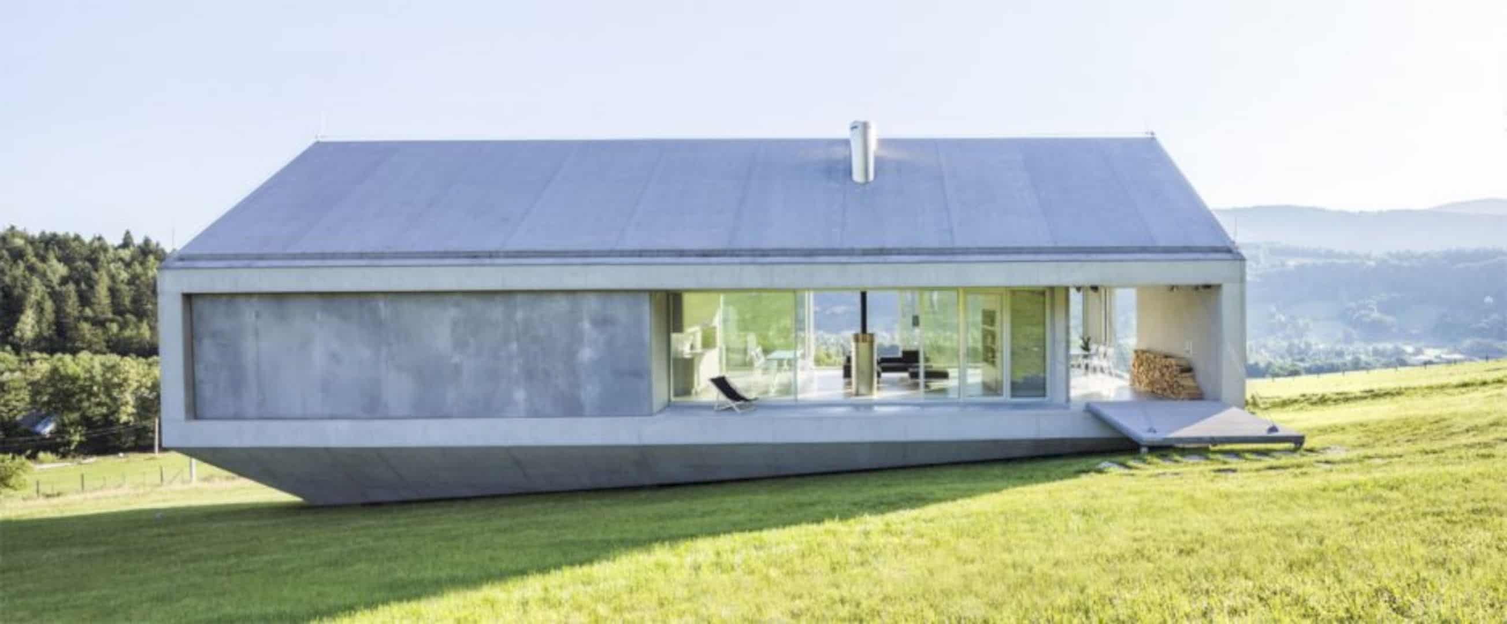
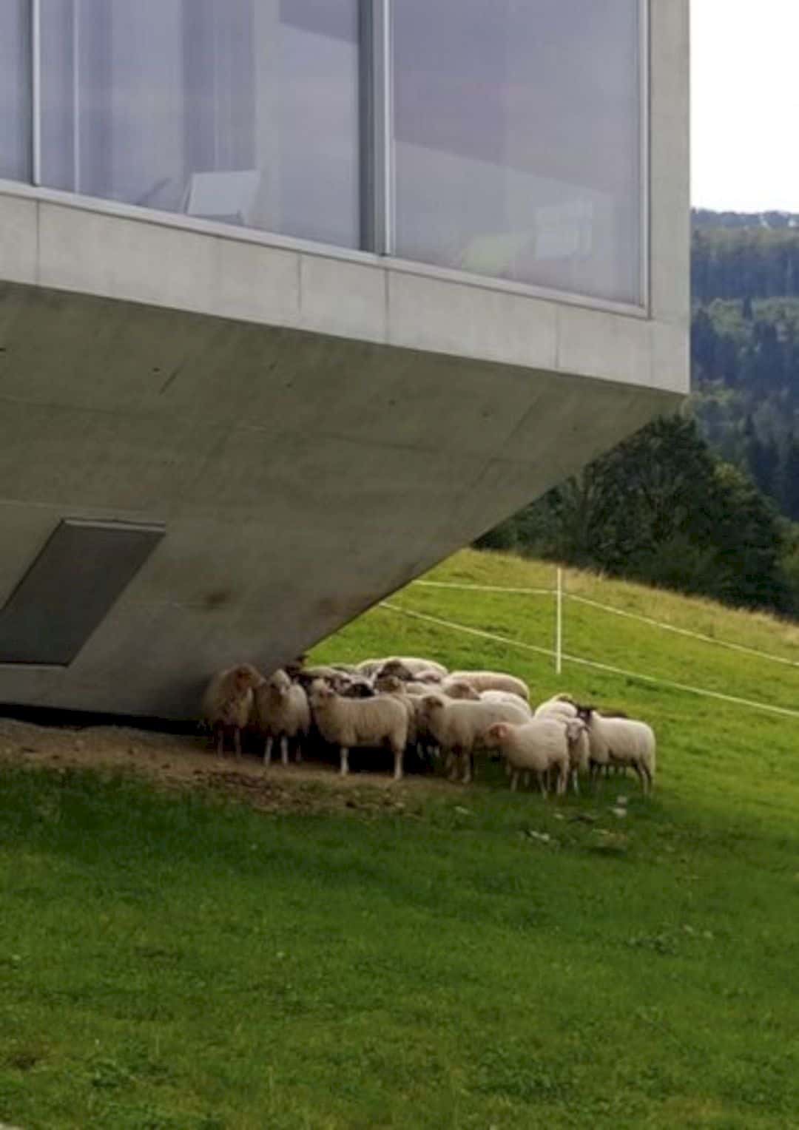
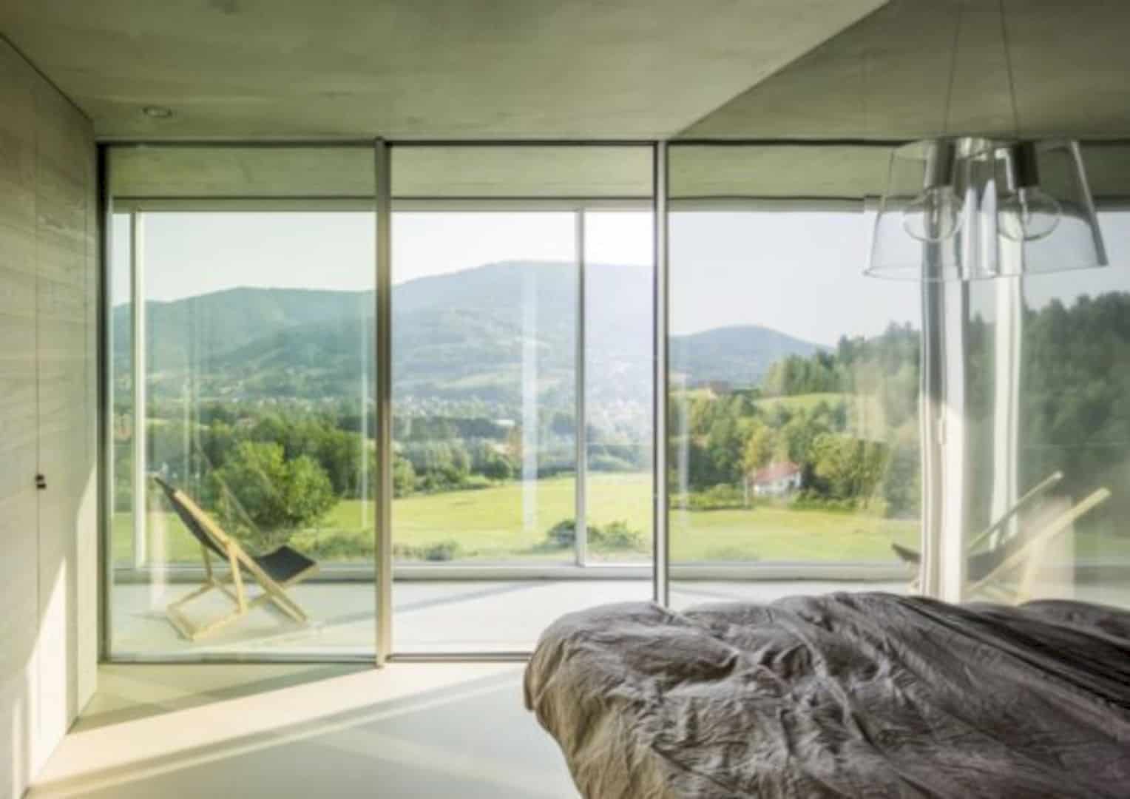
Being in a location with its absolute wilderness, this house needs more security. The solution for this is “twisting” the building, so only one corner of the house that touches the site ground and the rest hangs over the hill of the site. This solution pulls the bedrooms up of the level on the first floor, creating a higher view of the landscape inside these rooms.
Design
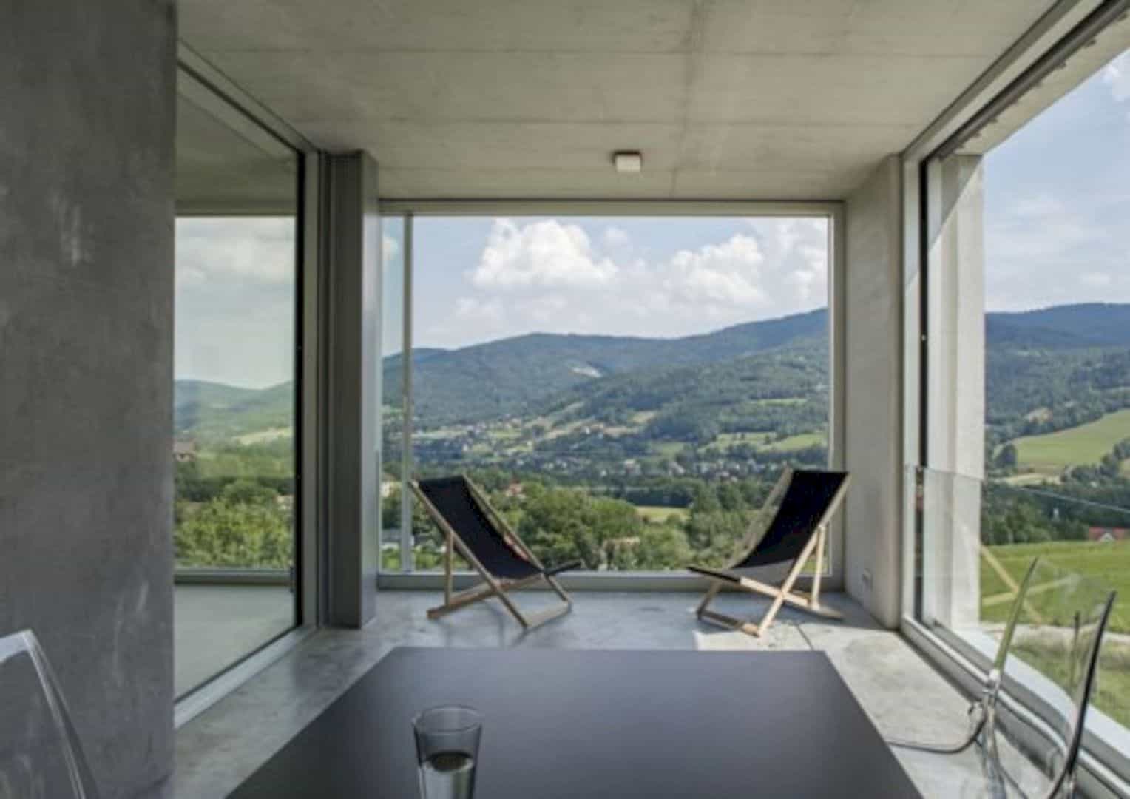
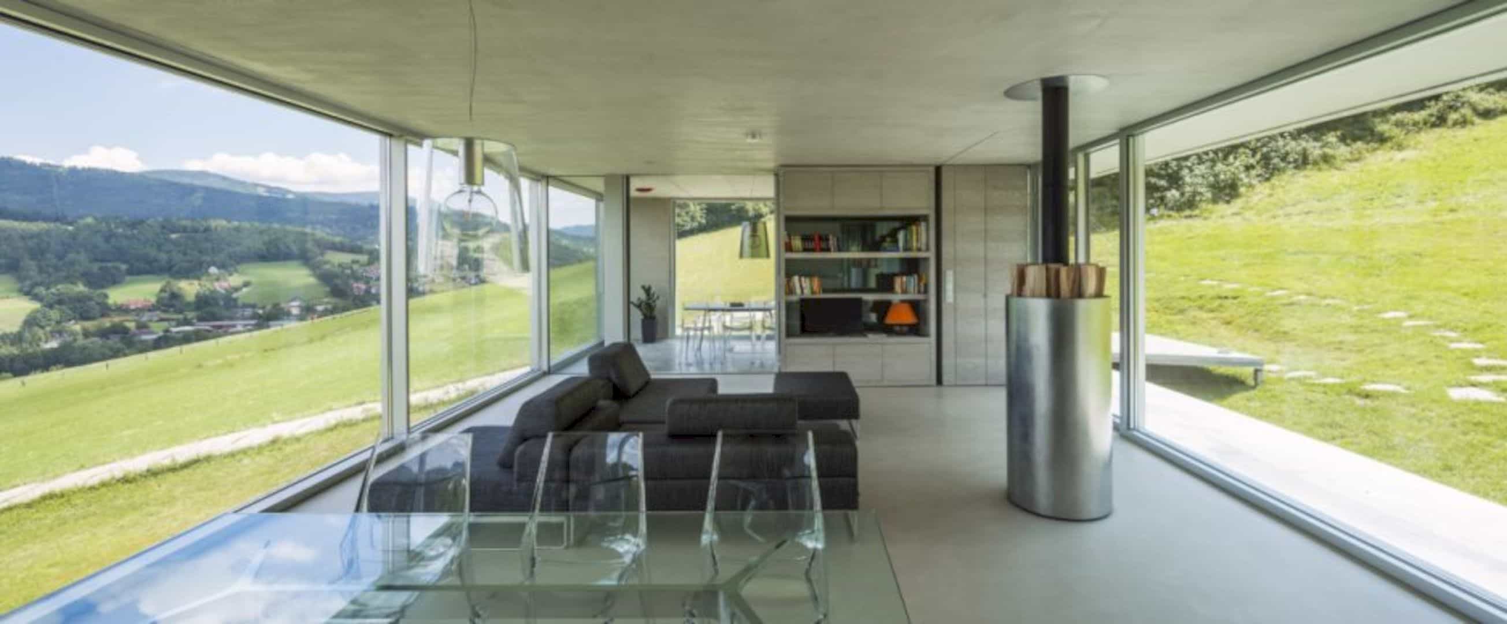
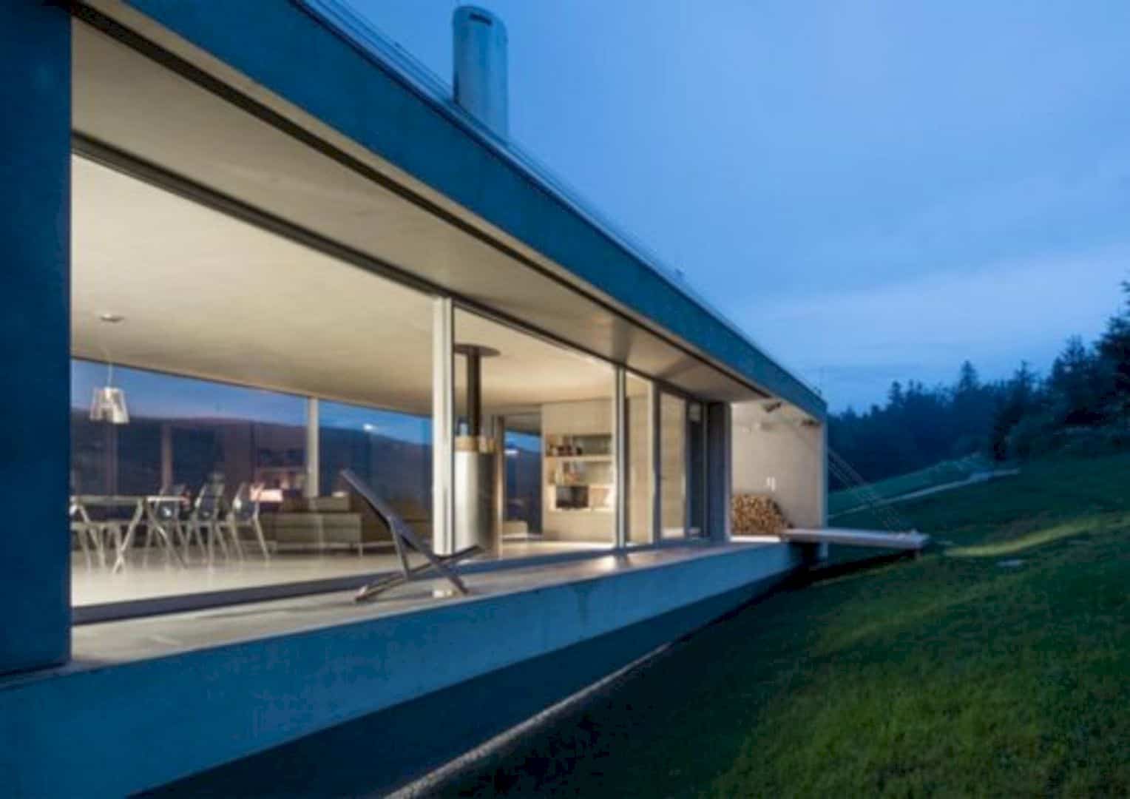
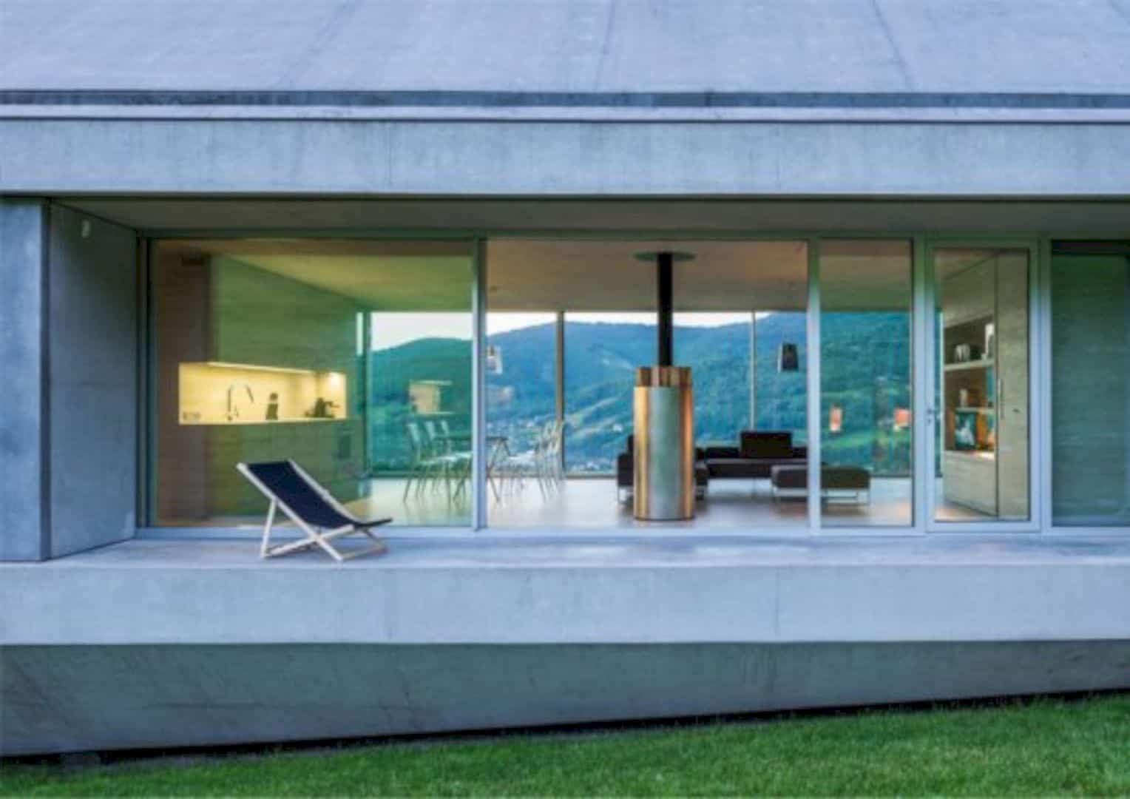
From the inside, the design of concrete walls and ceiling can be seen clearly. This design is combined with the large glass walls around the house, allowing the green view to come to the house interior. The house owner can enjoy the view from any room like dining area, living room, a terrace, and even the kitchen while cooking
Elements
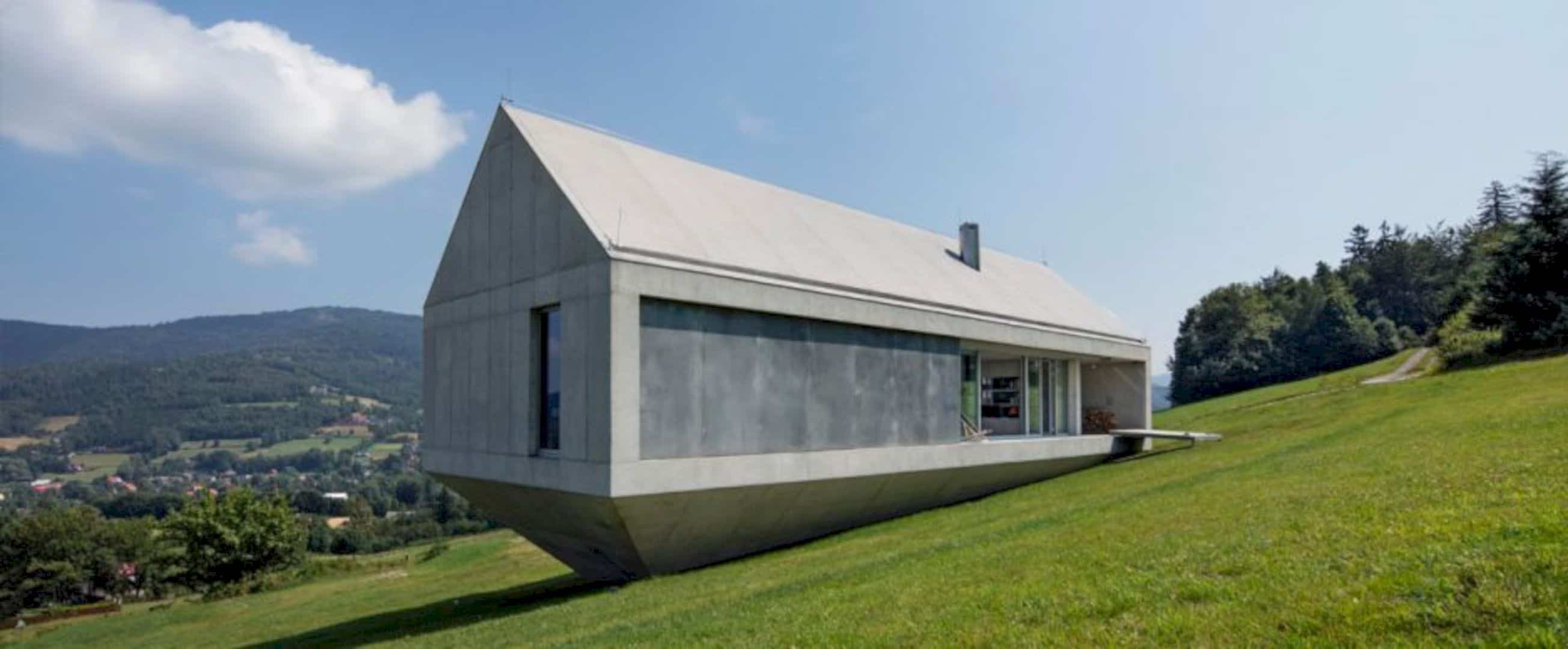
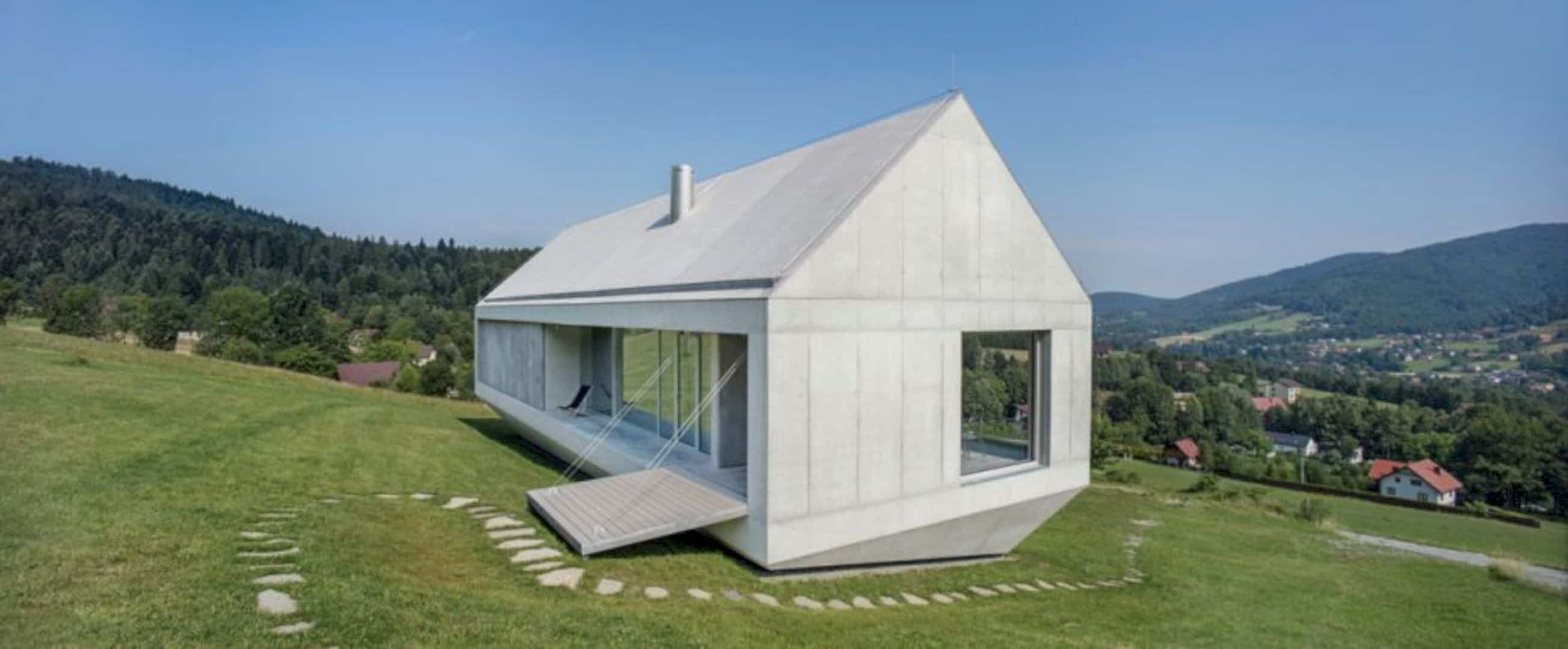
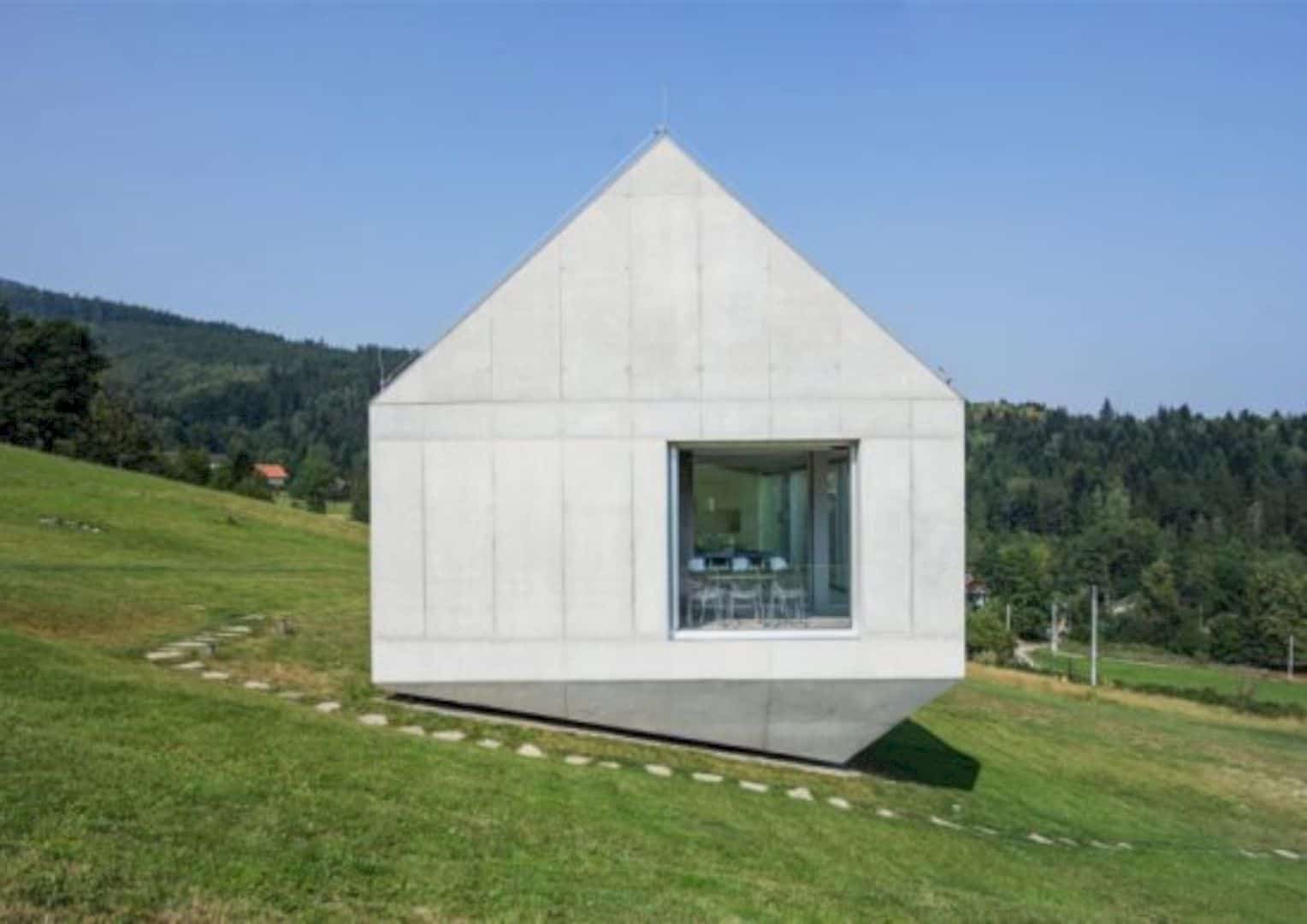
Some moving elements are used, making a fence temporary to this house. The functionality also increases because these elements are also used to design the house entrance and the sunscreen space. Every element is composed and combined with the building’s form in order to create a good balance following its unique structure.
Goal
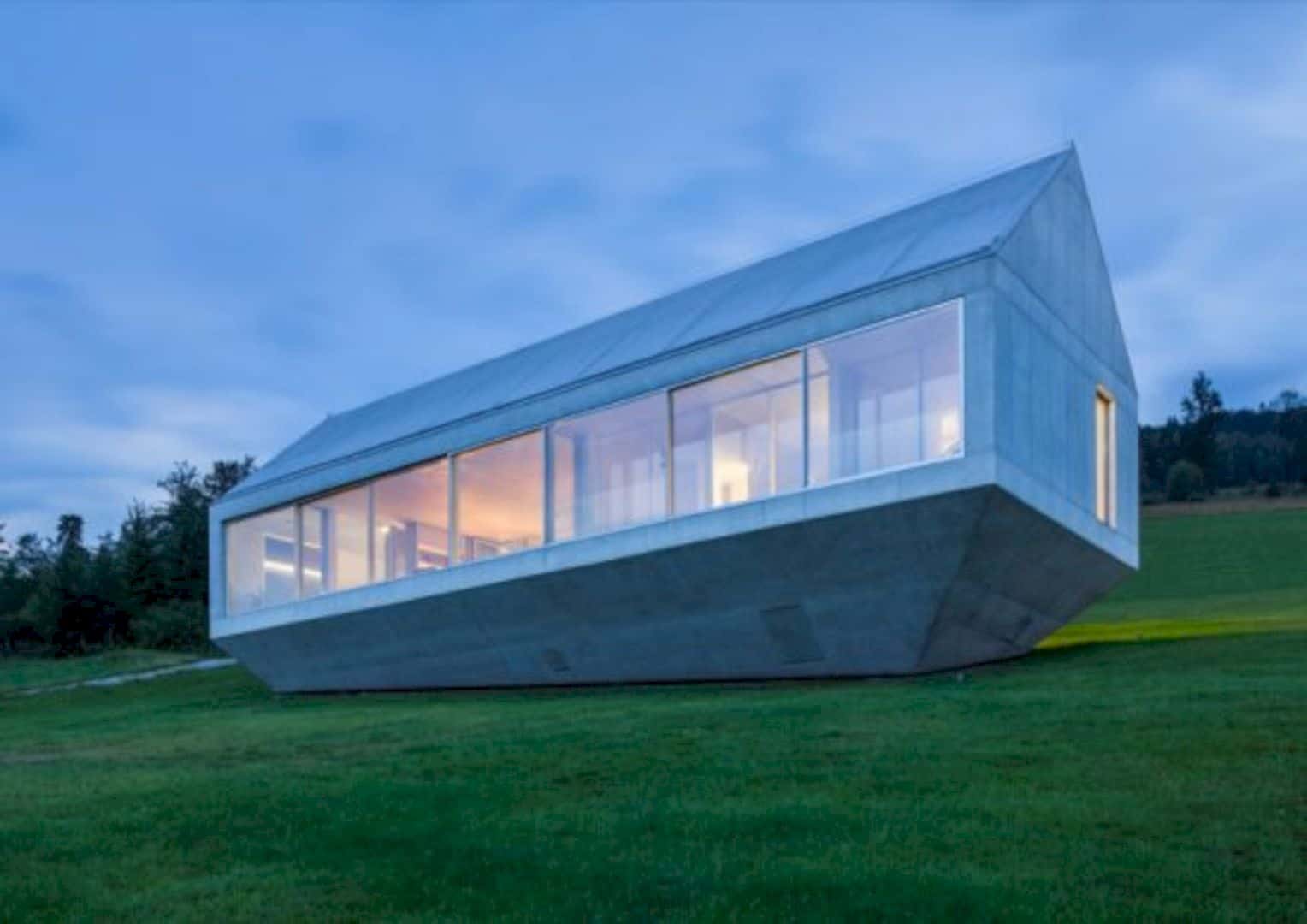
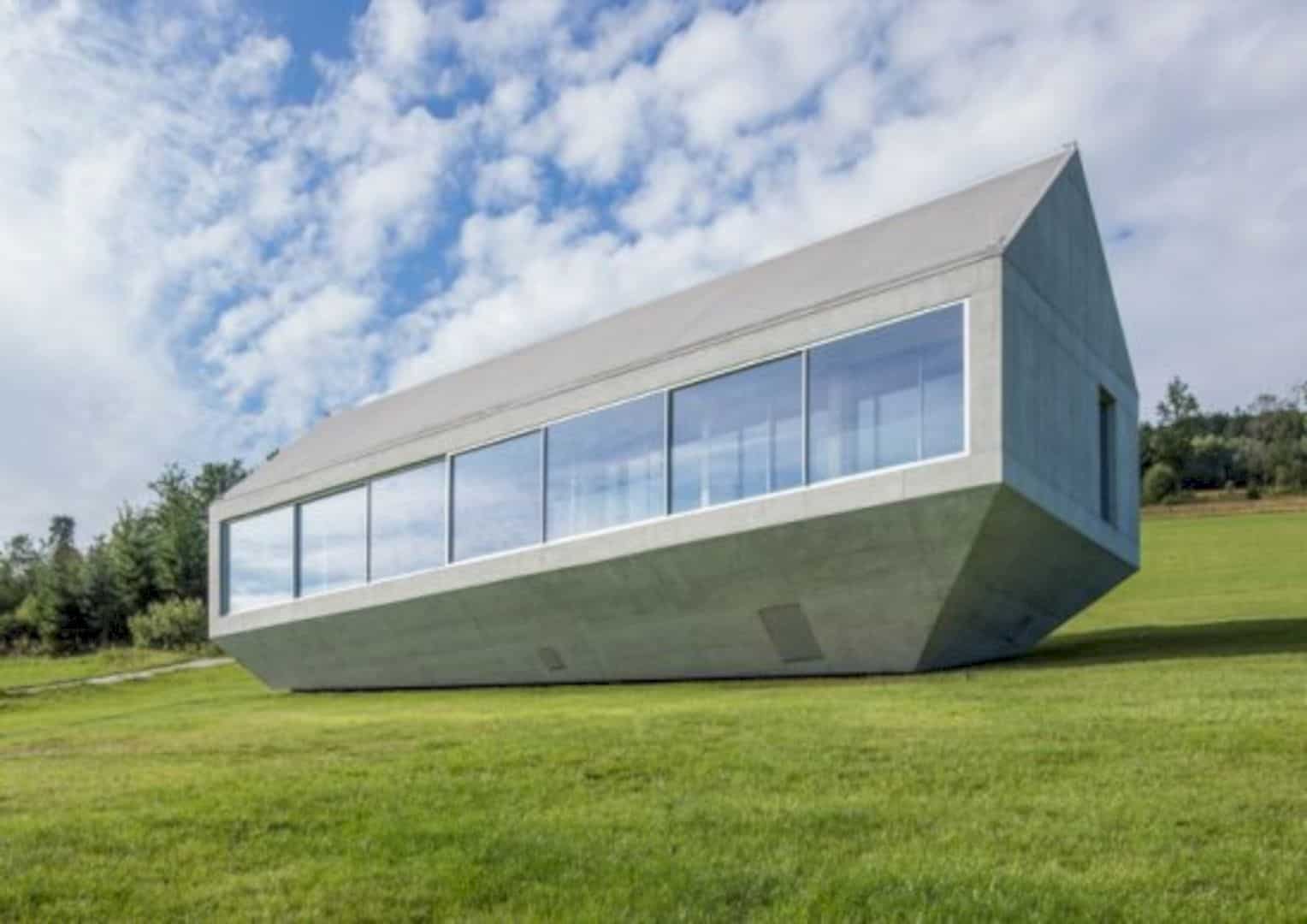
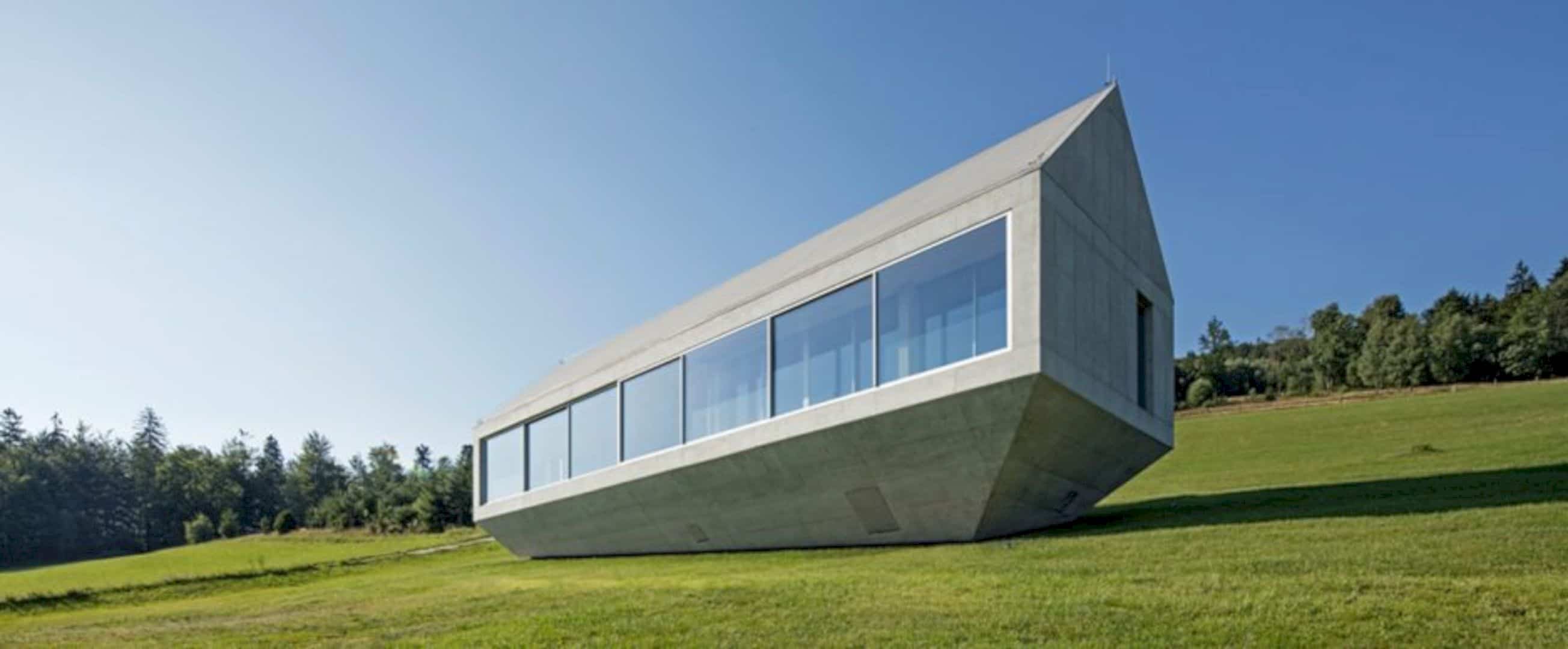
The architect and the owner of the house want to show that it is possible to build and design a house in a sloping area of the hill. With the right solution and a good design plan, this house can be a comfortable living place, getting a lot of benefits from the site too. The house turns into a perfect place to enjoy nature in a beautiful high area.
Discover more from Futurist Architecture
Subscribe to get the latest posts sent to your email.
