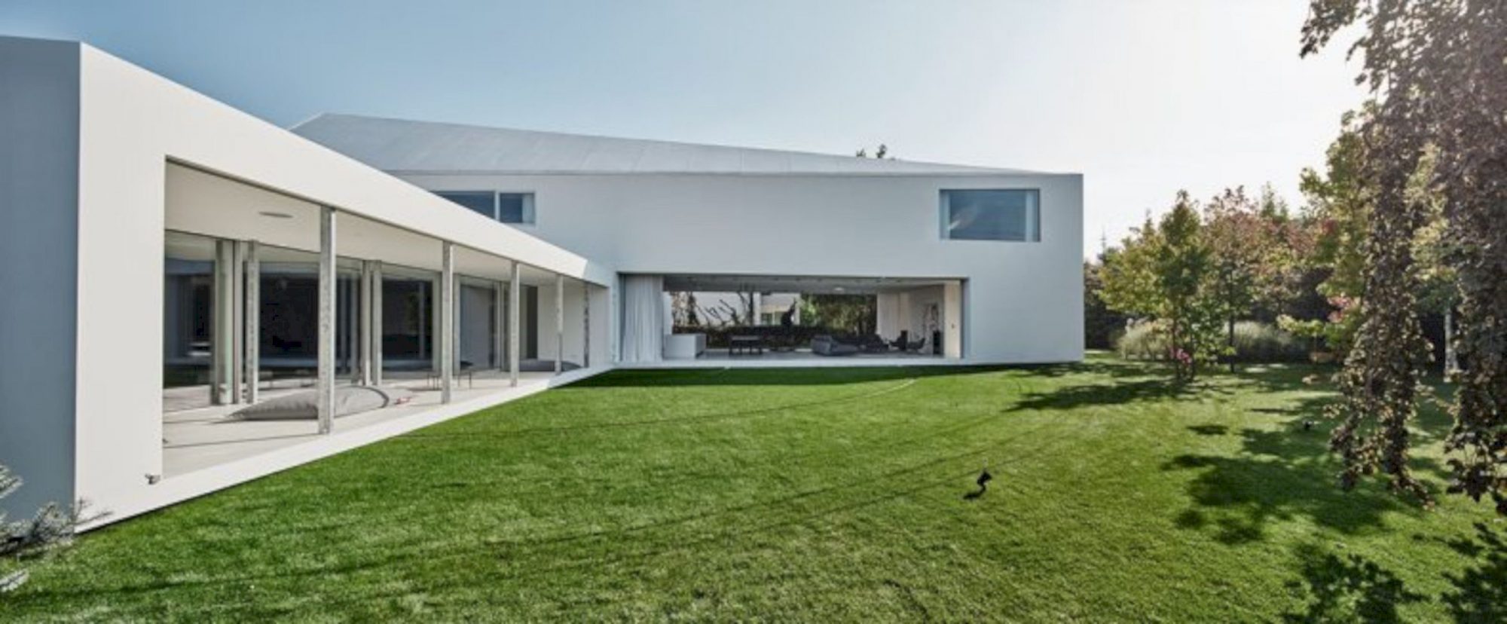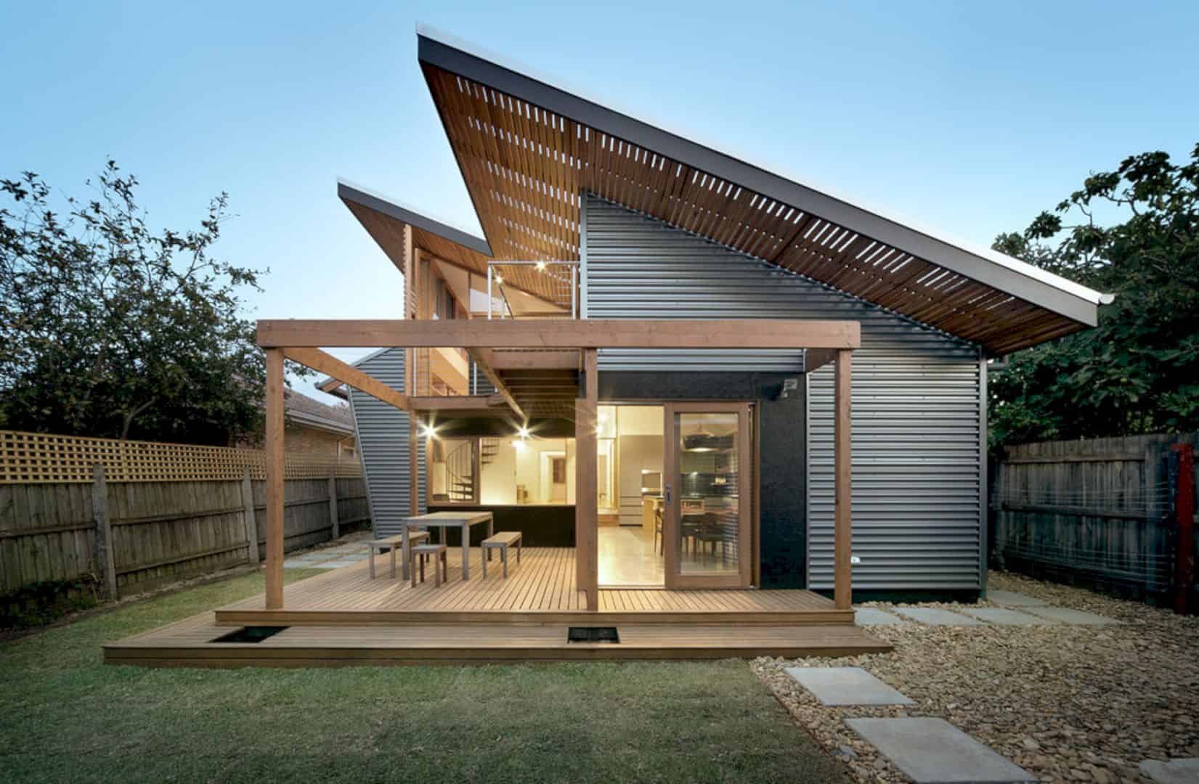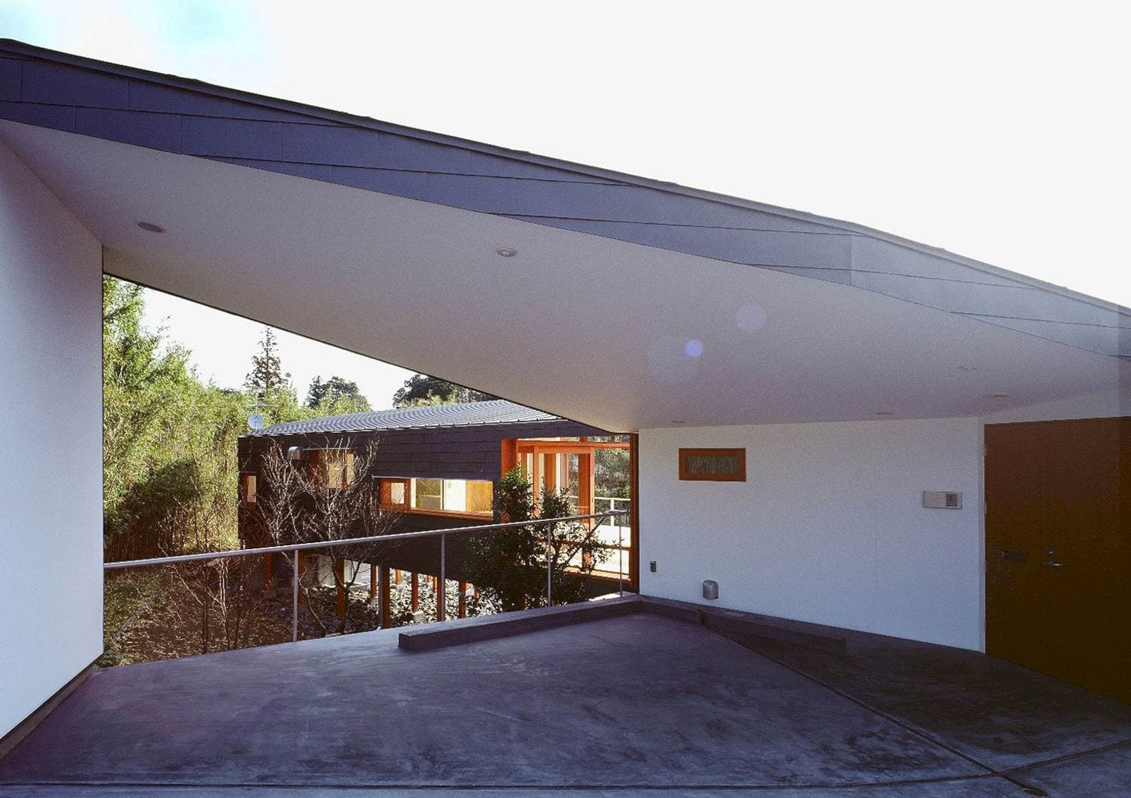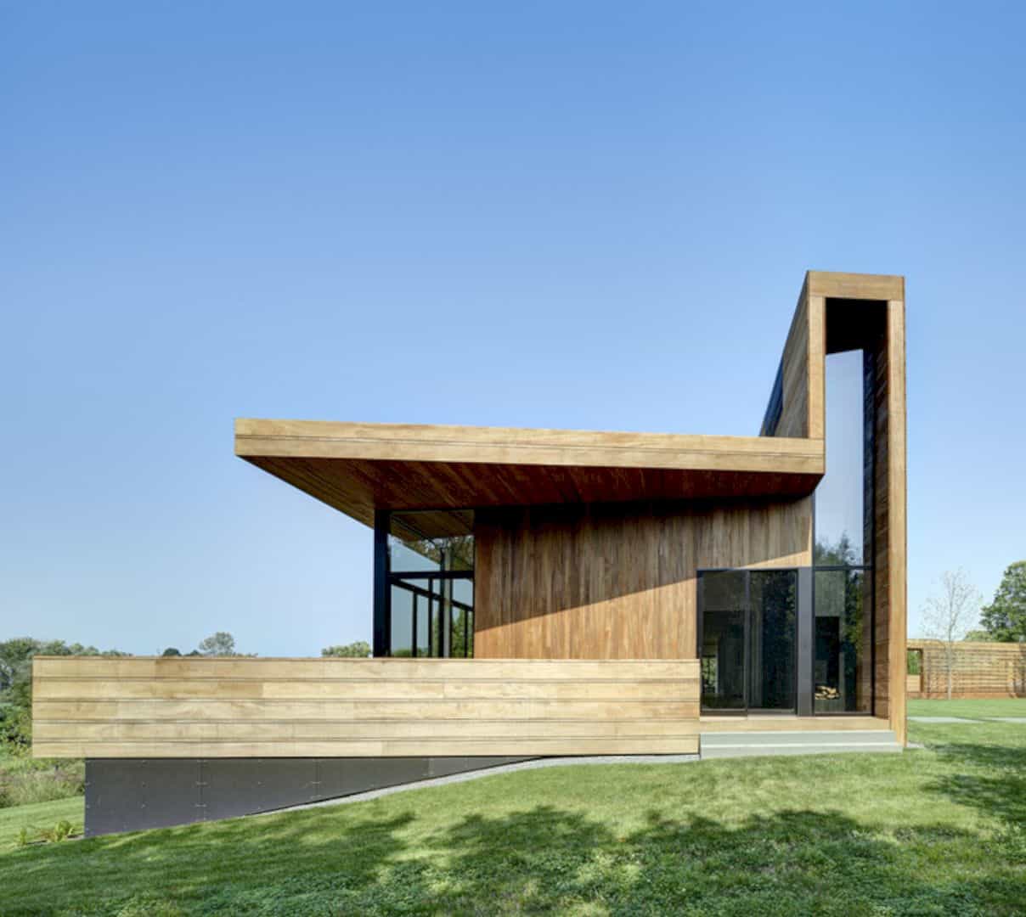This project is about designing the sunniest, simple, and relaxing house for the client. They love the design of Safe House made by the architect, KWK Promes. Quadrant House is located among the single-family housing in the suburbs area. The architect places a rectangular solid structure based on the investor wishes about the functional program.
Structure
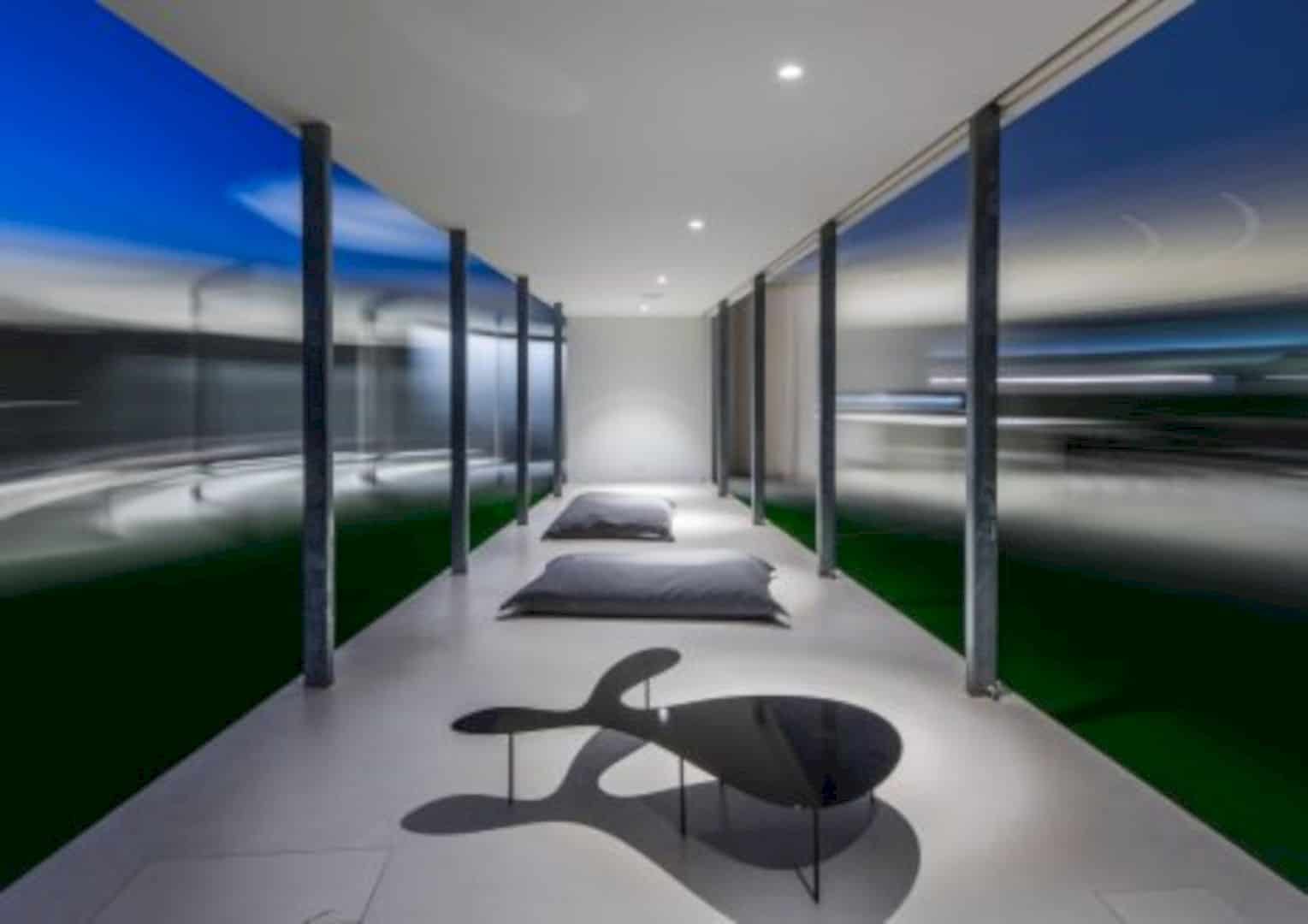
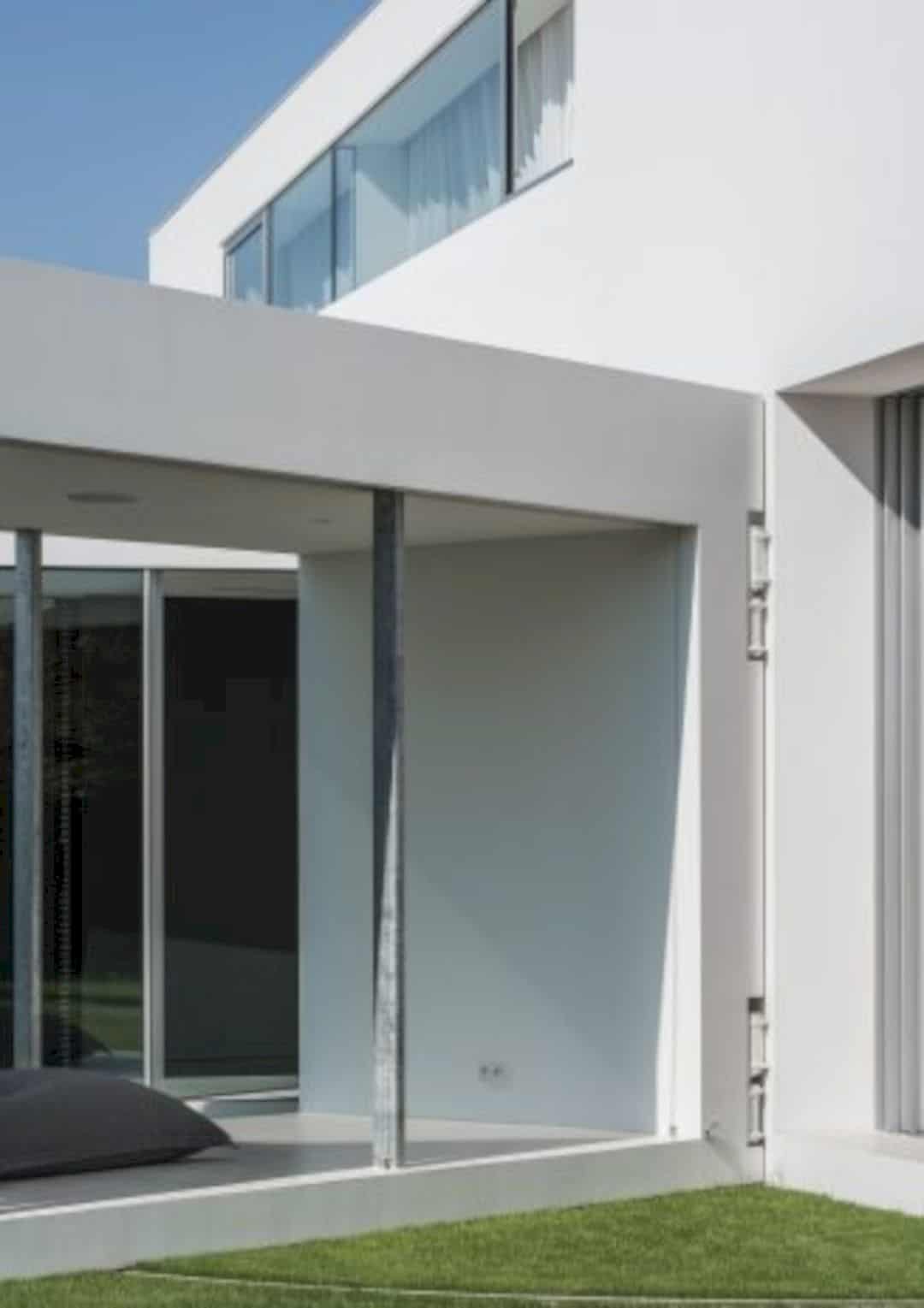
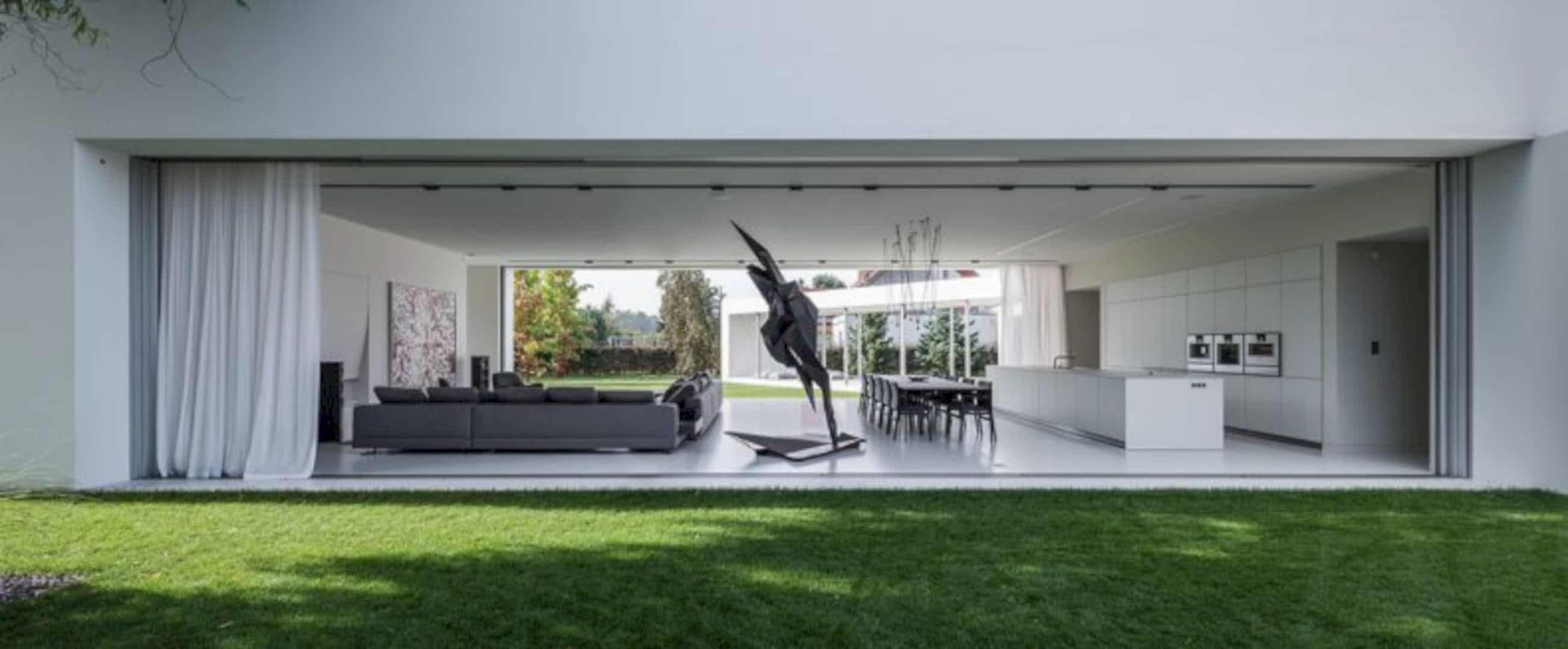
Besides the rectangular solid, the part of the house ground floor is also turned to create more privacy from the roadside. There is also a “cut” space in the living room and roofed floors. The architect places a perpendicular shape in the SPA zone that also becomes the garden private part. Quadrant House has an open space but it also has good privacy.
Design
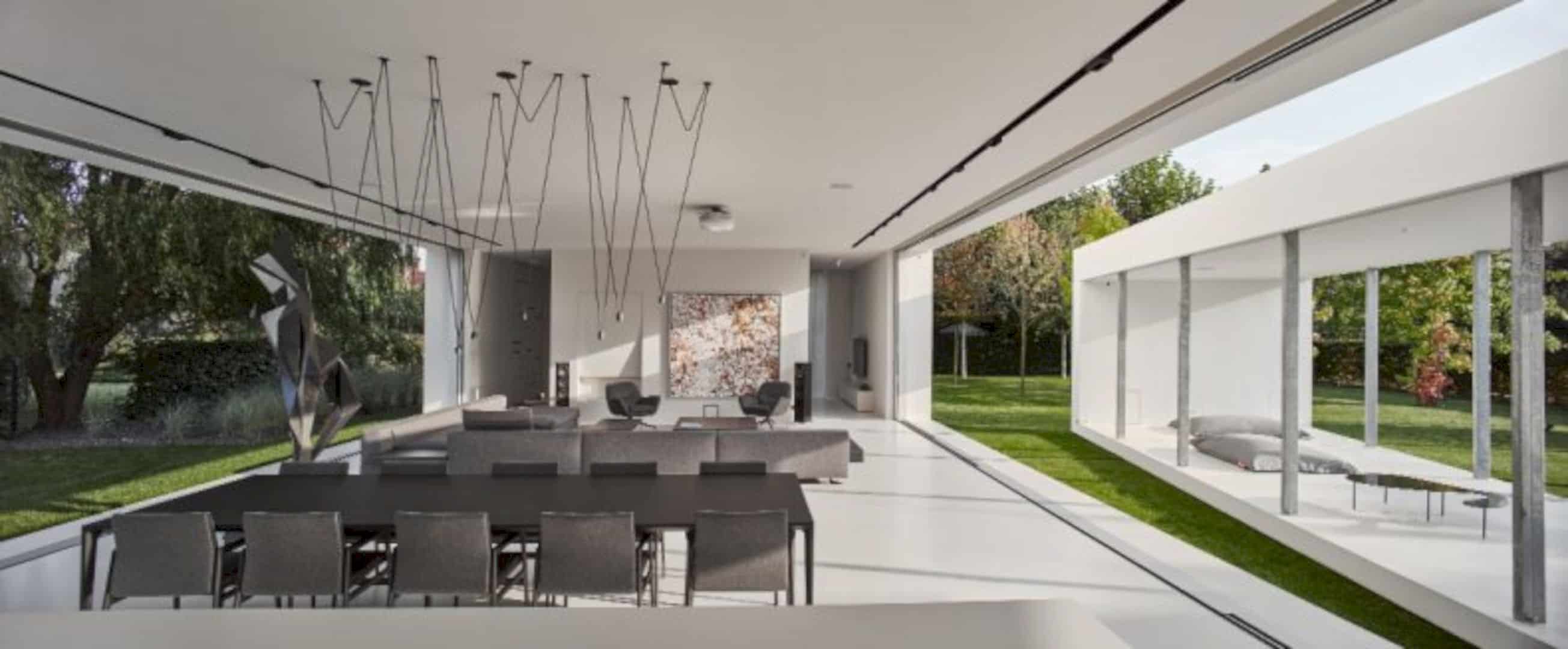

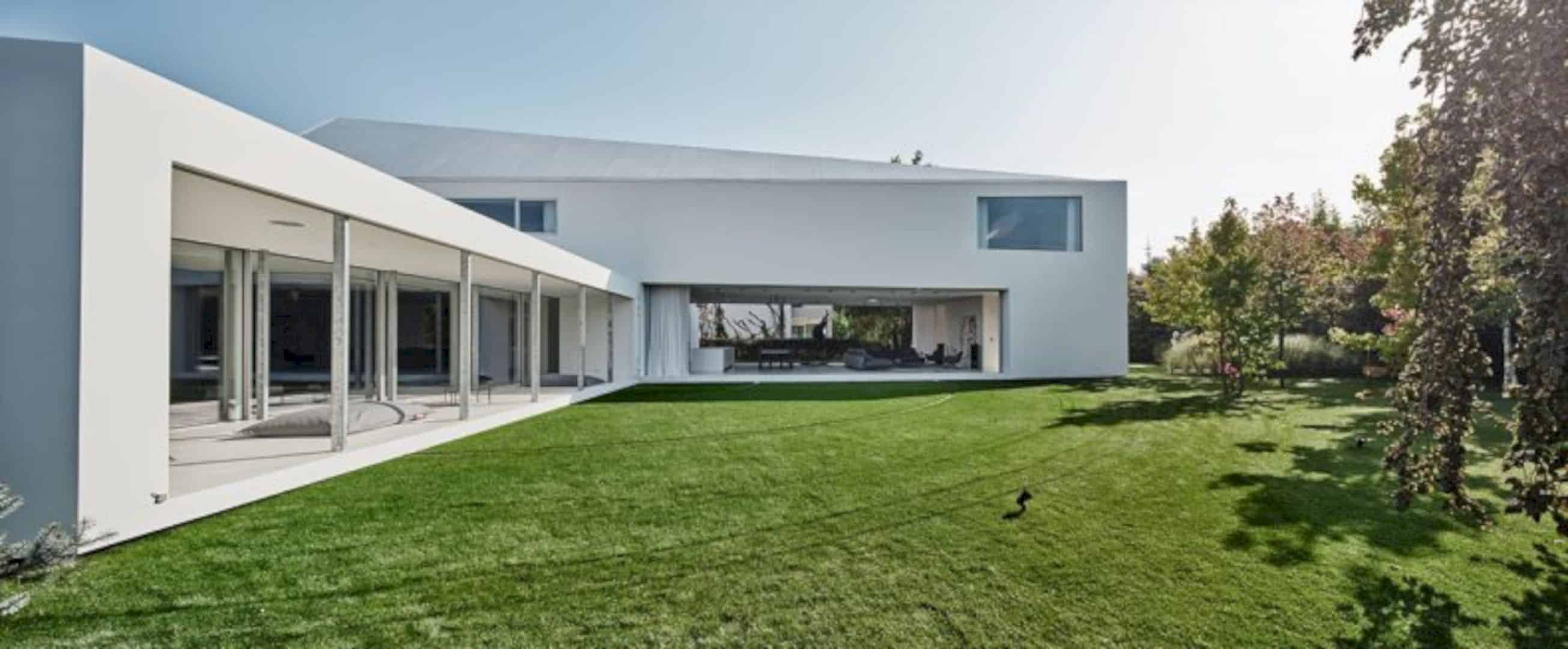
The wish of the investors is different from the local plan. They wish is a simple house with a modern flat roof but the local plan comes with imposed sloping roofs. In order to solve these two different concepts, a gable roof is designed from the street side and a flat roof from the garden side. It also becomes a solution for spatial law and customer requirements.
Details
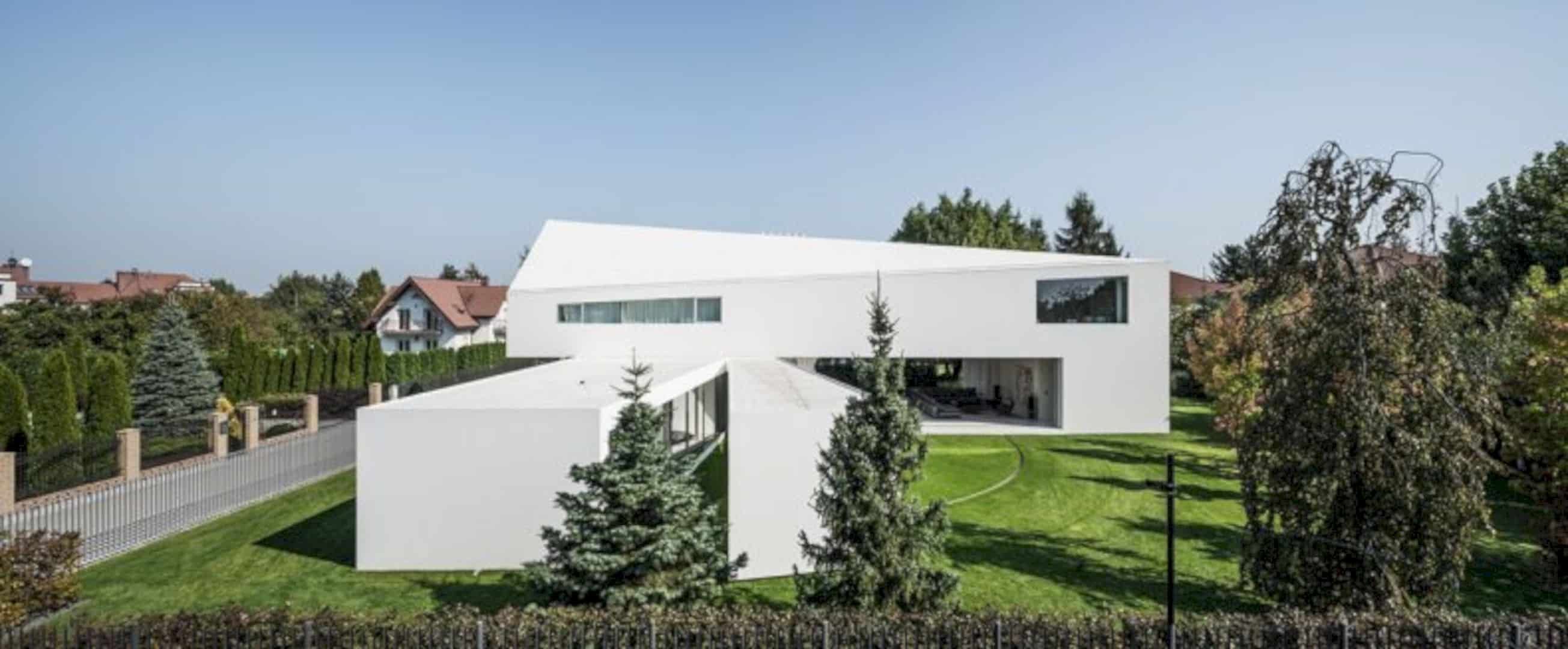
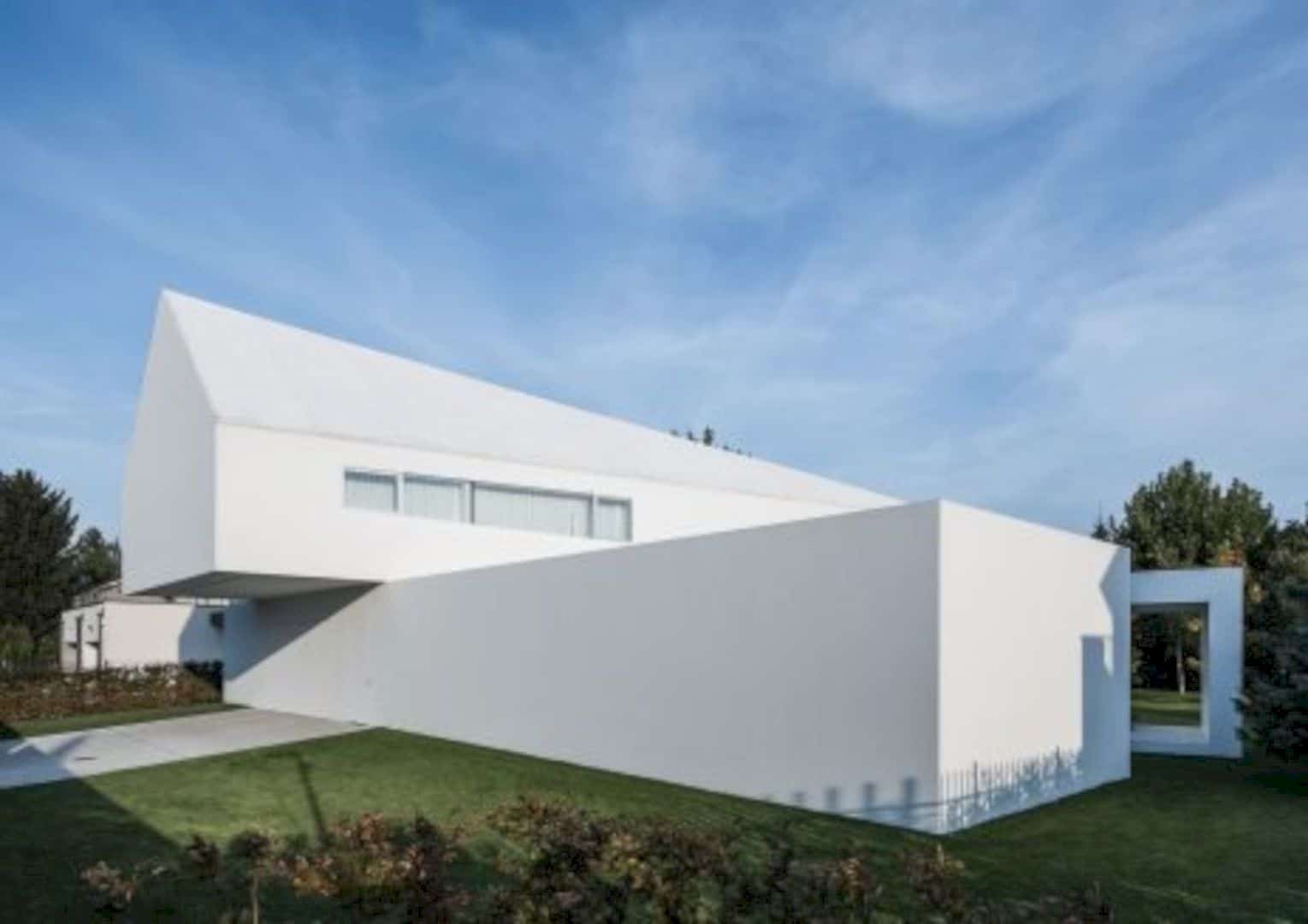
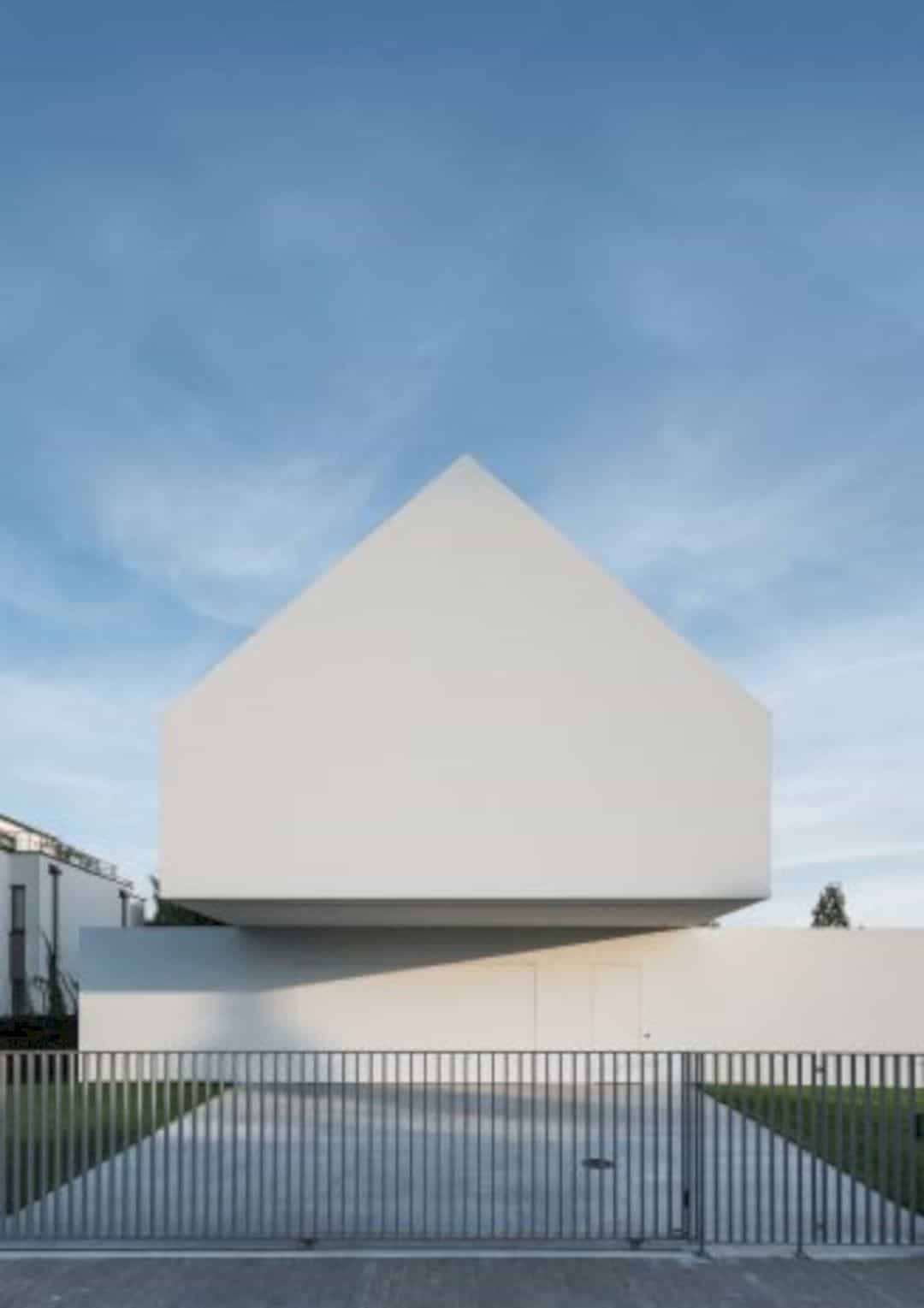
This house has a non-standard, characteristic house shape. The use of a quadrant motif can make this house reacts to the sun location. For this motif, an old device used to create a good position of the stars. A terrace is also designed to follow the sun movements by giving inhabitants sitting and allowing more sunlight into the interior in winter.
Construction

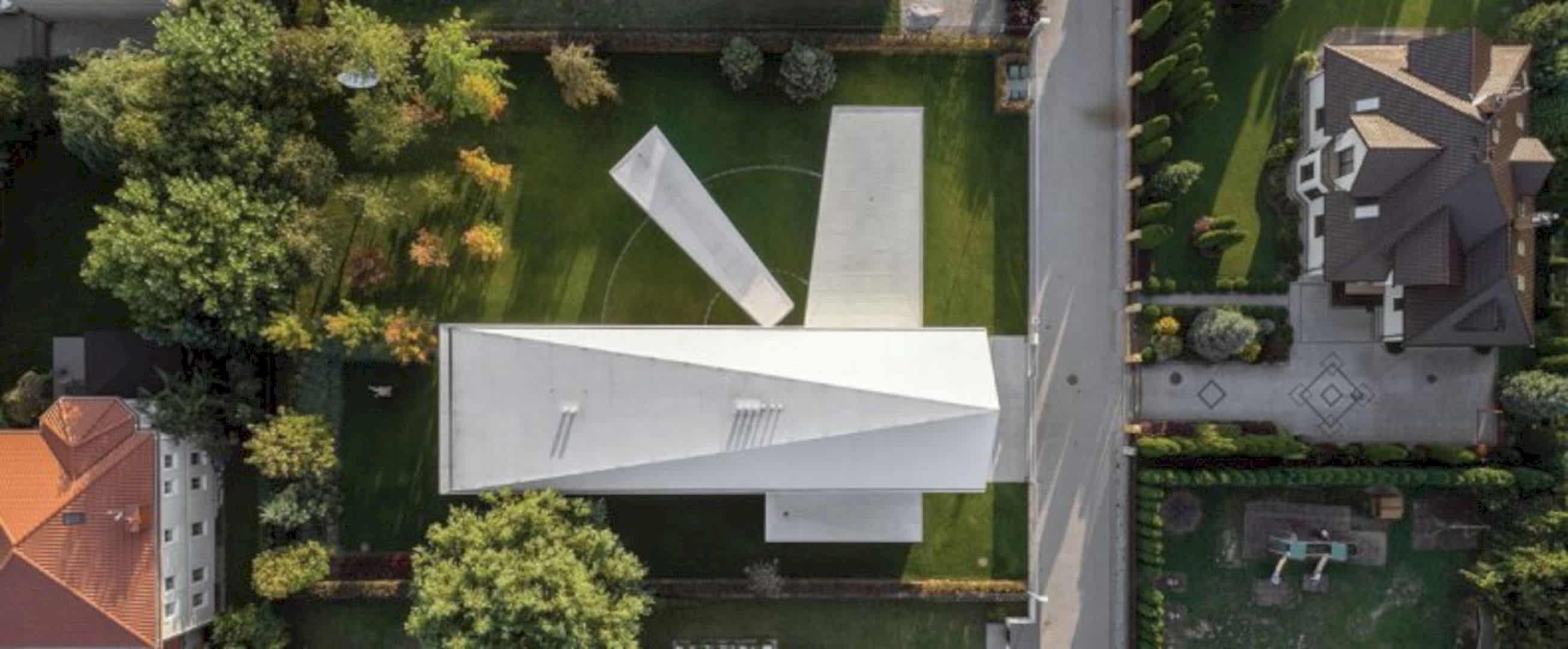
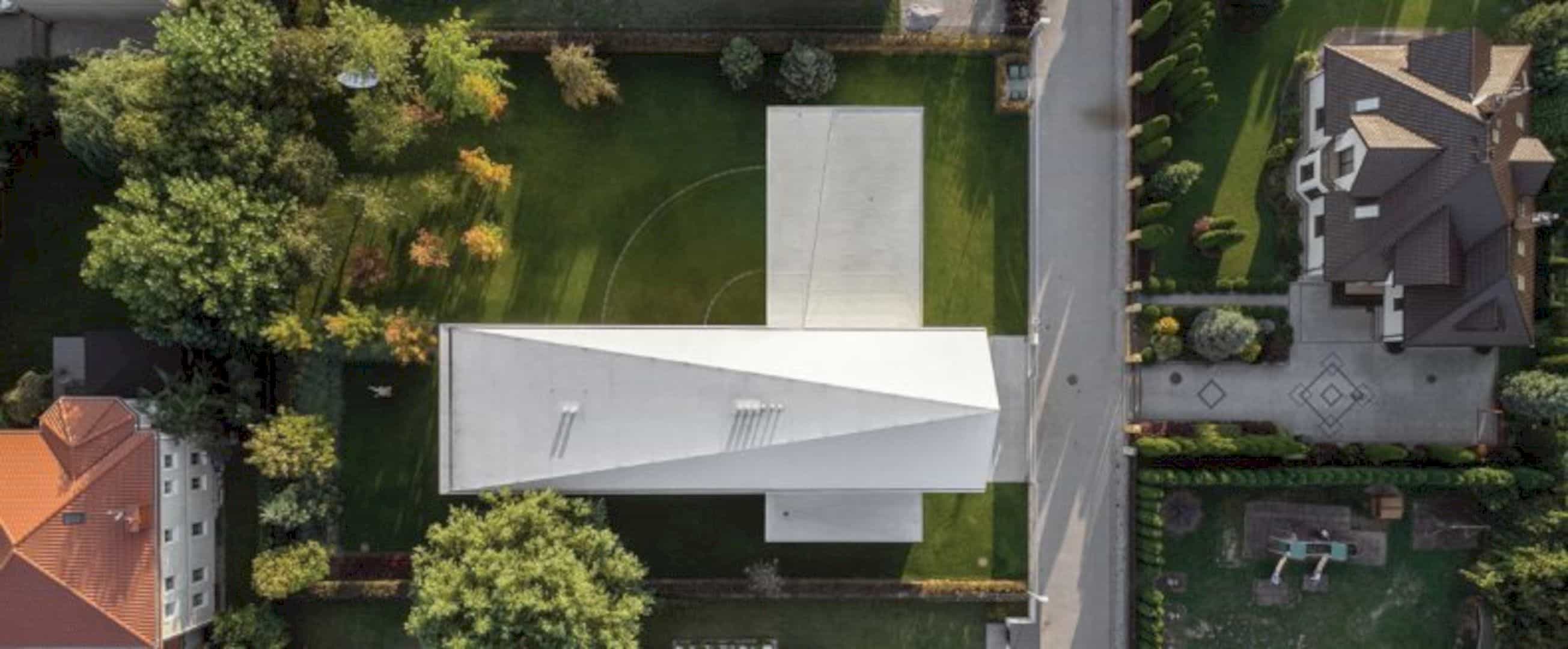
The ceilings and walls are constructed and made in monolithic technology with the roof truss too. This roof is built in wooden construction. For the finishing, the STO plaster is used to design the wall. The roof cover comes in white of TPO FIRESTONE membrane. The same color also dominates the house interior, including the floors that made of white poxy resin.
Discover more from Futurist Architecture
Subscribe to get the latest posts sent to your email.
