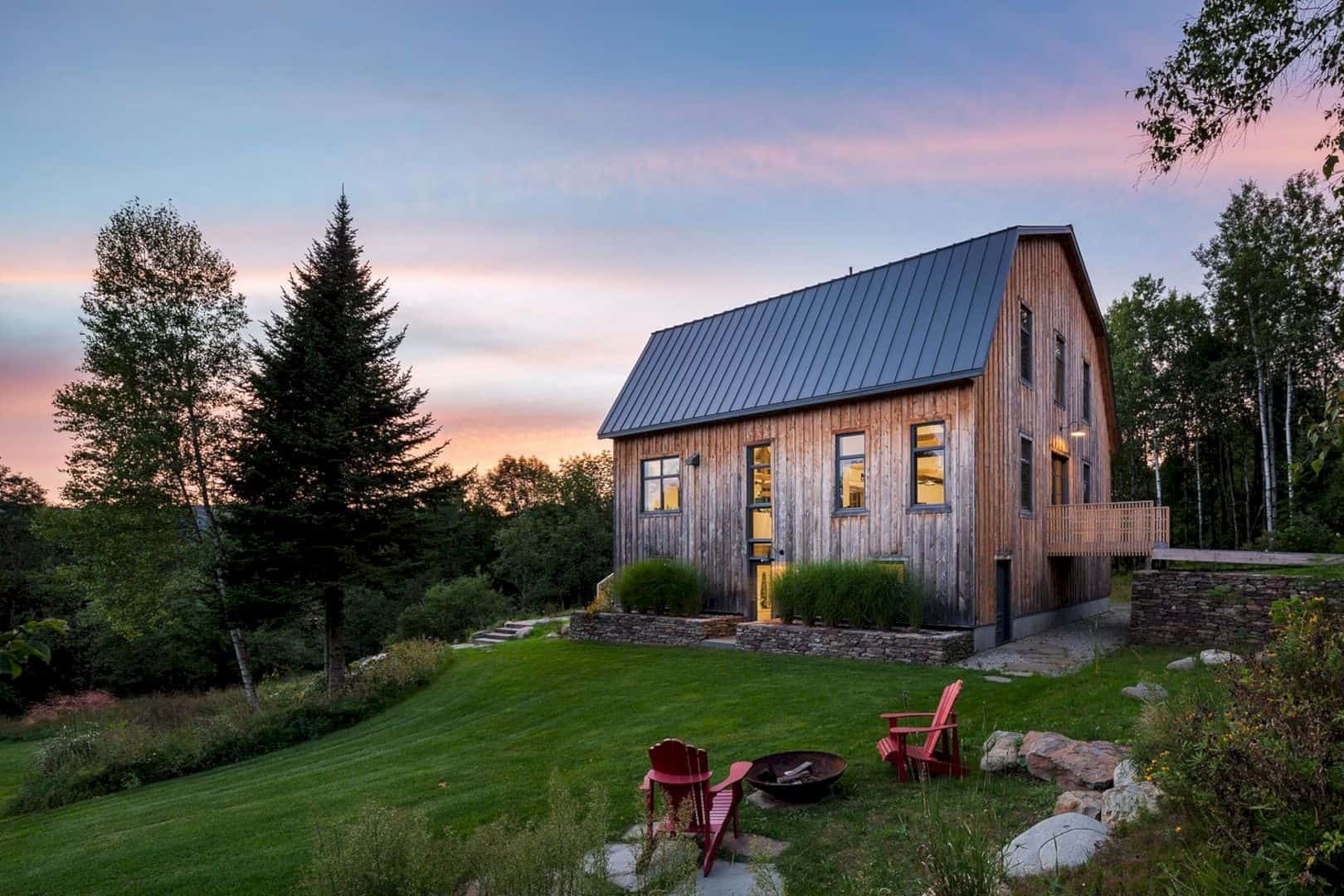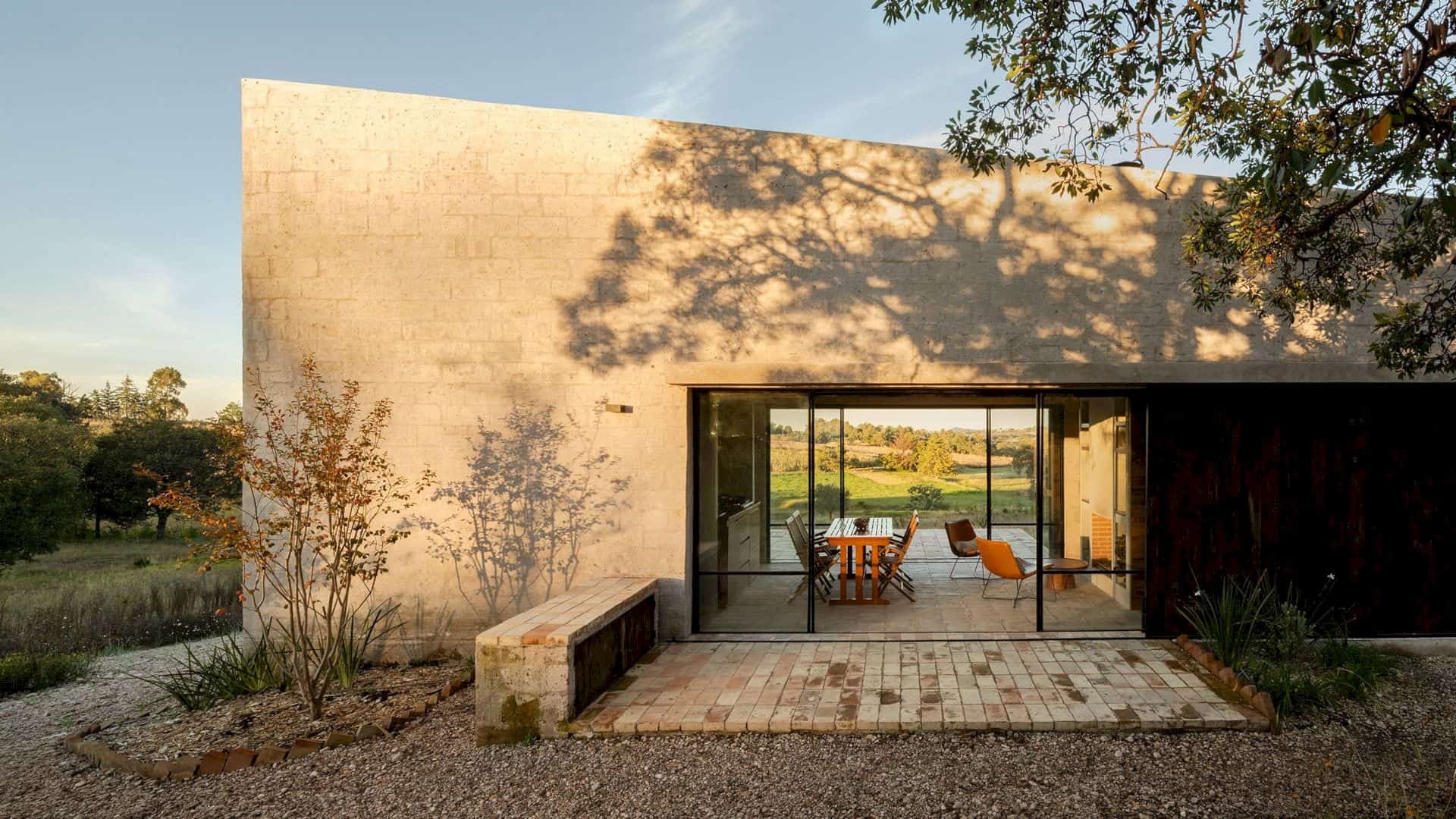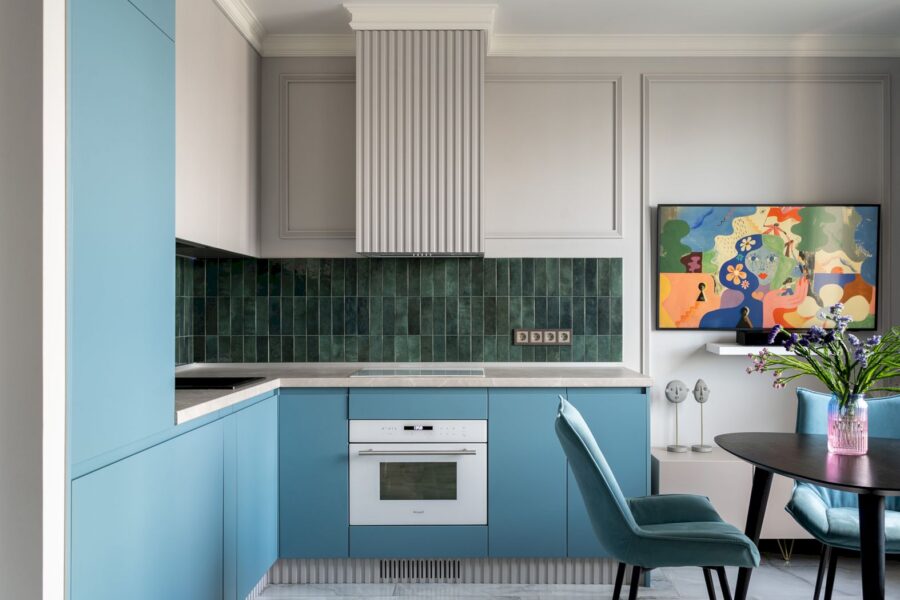Hideaway House is a retreat place designed by TRIAS for a couple who needs a quiet place to escape from the busy city. This house has a unique, utilitarian beauty in a secluded site of Sydney’s Blue Mountains that surrounded by gum trees. Hideaway House is a contemporary barn and largely self-sufficient in order to provide a comfortable living place for the owner.
Spaces
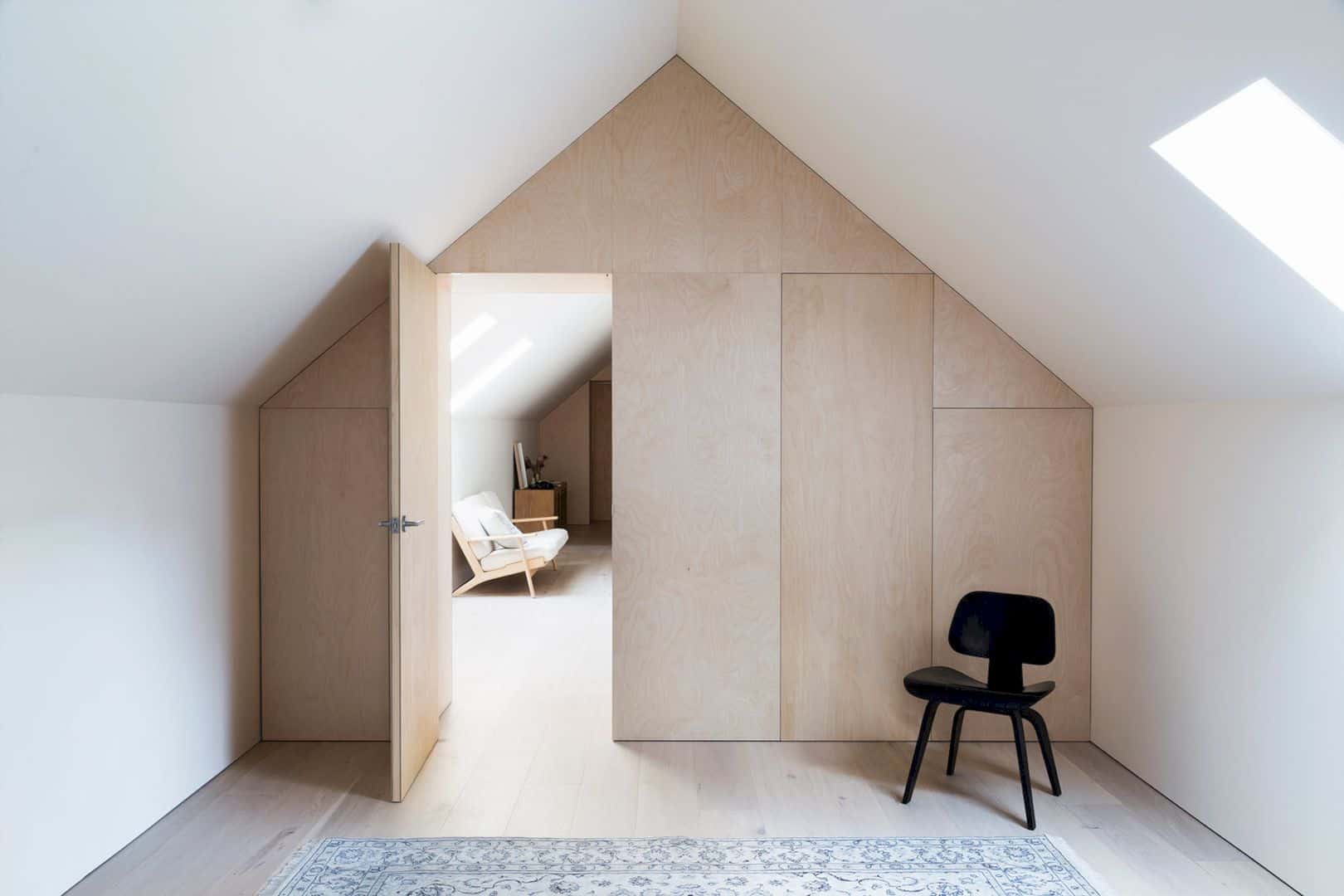
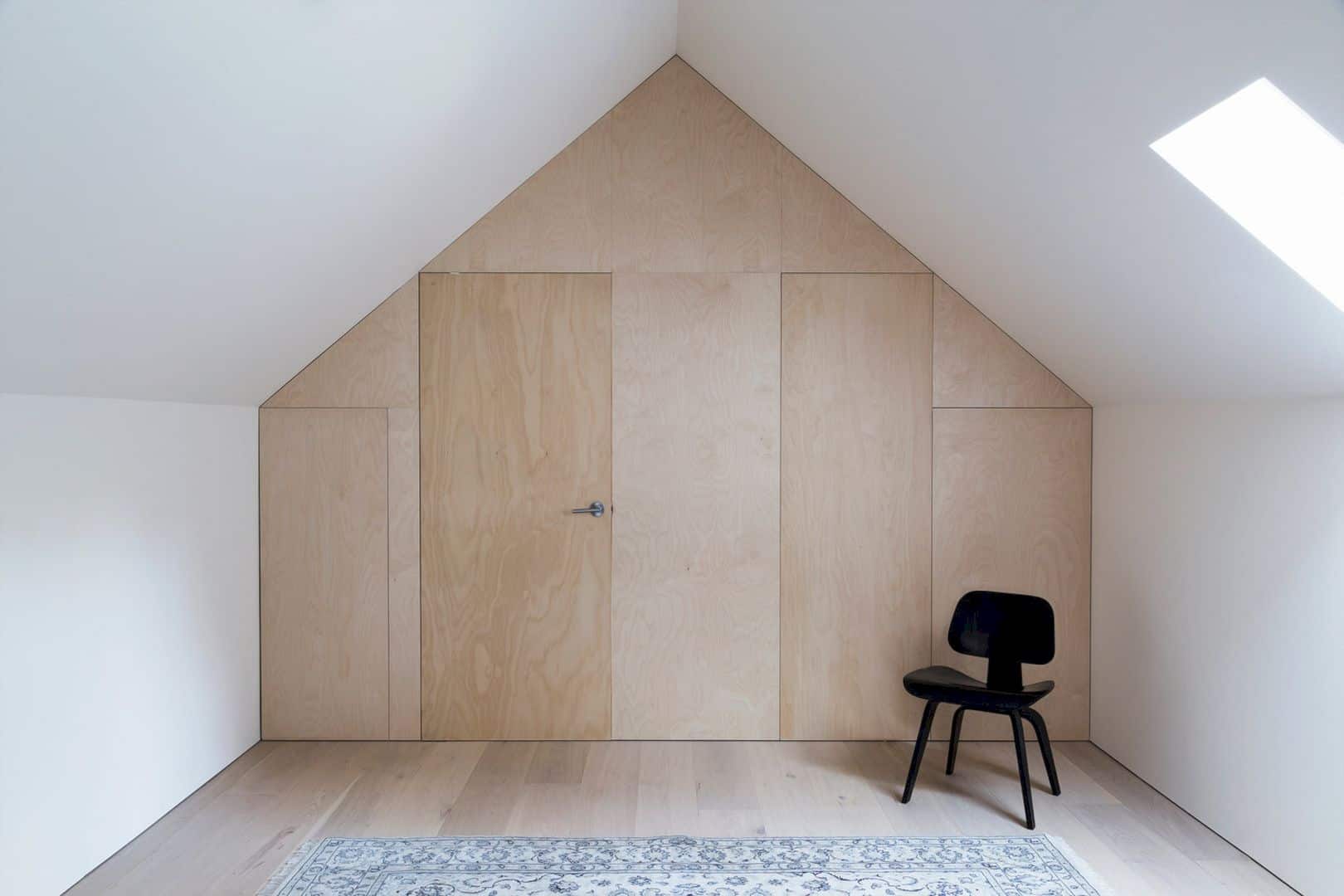
Hideaway House has some broad window and a pitched roof. The bedrooms can be found at either end of the space, tucked away behind the walls made of thick plywood. The concealed doors are designed in a pivot open system to reveal the rooms inside the rafters. The interior is inspired by a natural look of Japanese and Scandinavian interiors, so the tones, textures, and space of this house are familiar and also welcoming.
Location

As a retreat for the couple to have a peaceful life, Hideaway House sits in a secluded area that surrounded by a lot of gum trees. This area can be found in Sydney’s Blue Mountains, Australia. There is also a nearby escarpment with the bush and the Megalong Valley. The atmosphere is still original with fresh air.
Details
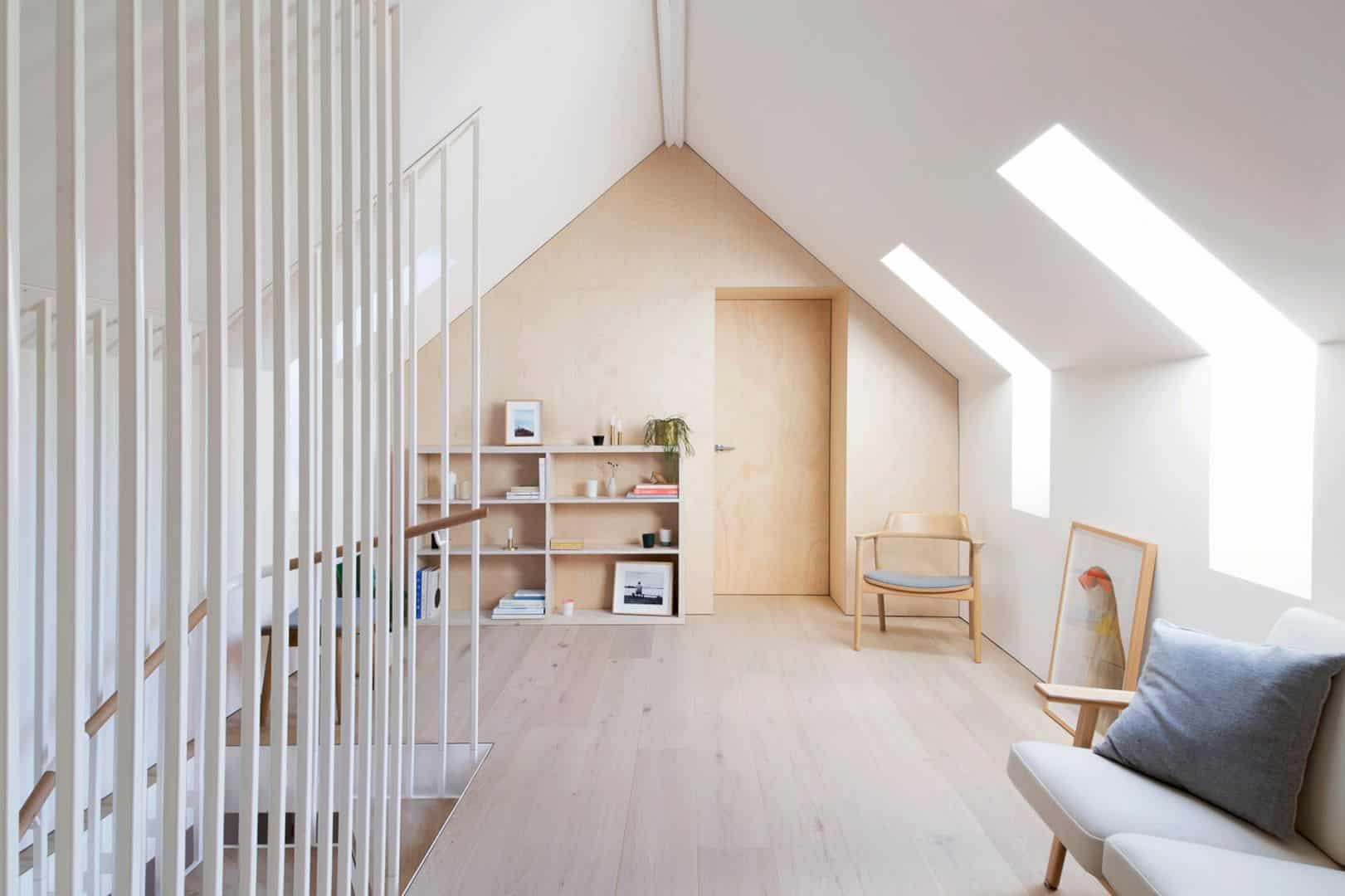
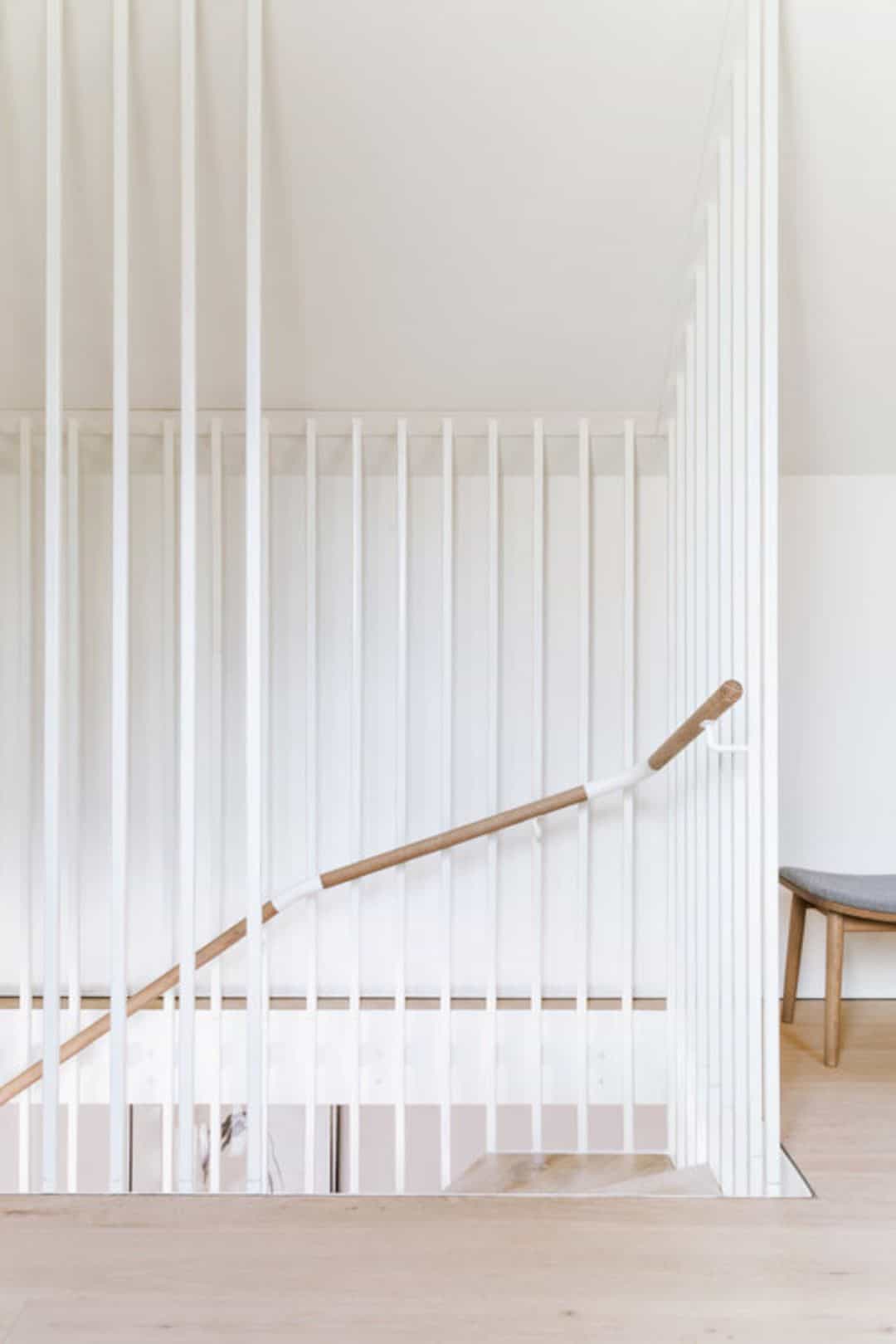
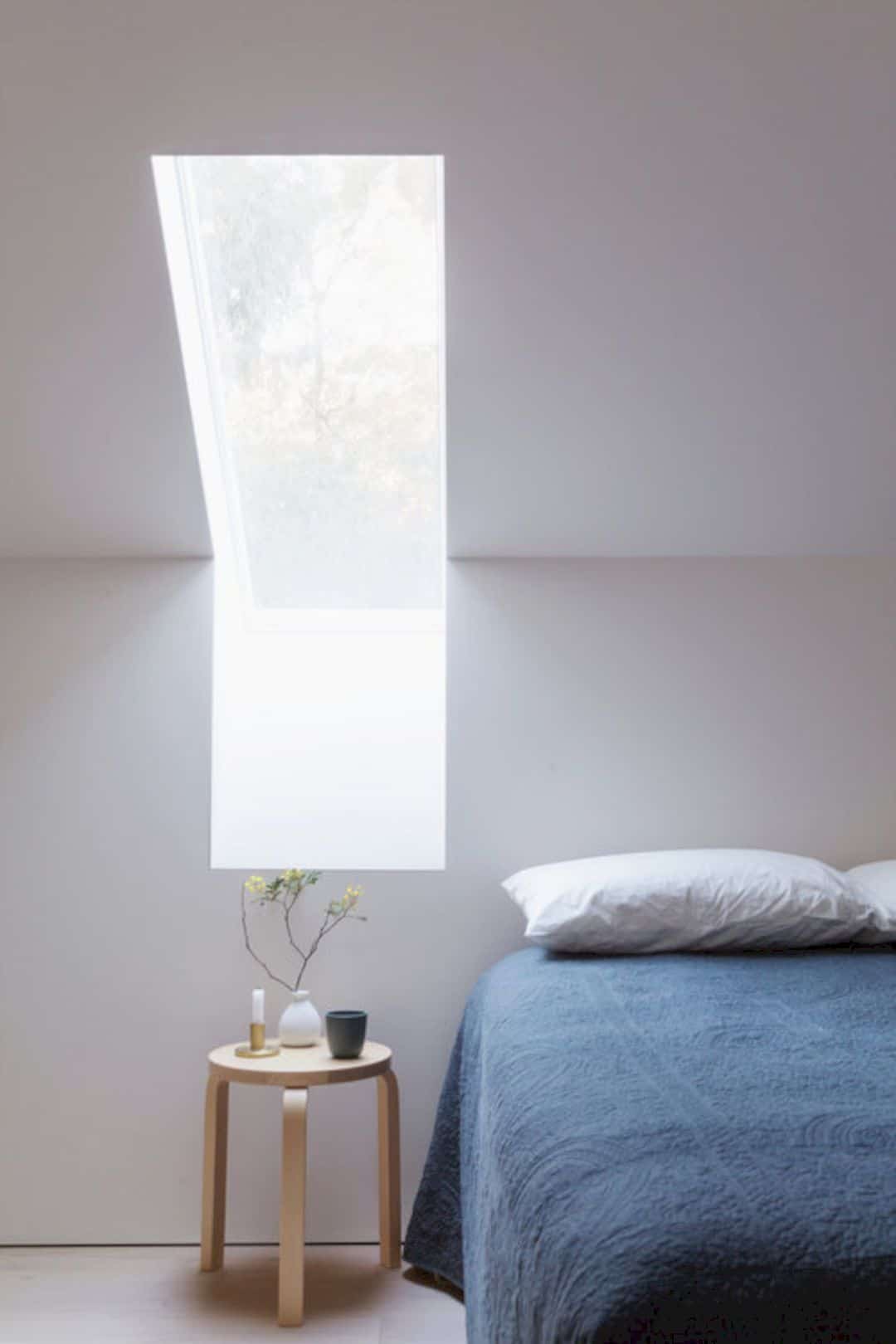
The couple can experience a distinctive spatial in each level of this house. The ground floor is sociable and open while the upstairs is intimate and also introverted. The upstairs turn into the main space with a calm and cozy atmosphere. The skylight can scoop the sunlight, creating a bright and warm feeling to space. The frame structure allows the couple to see the eucalypt forest outside the house.
Stair
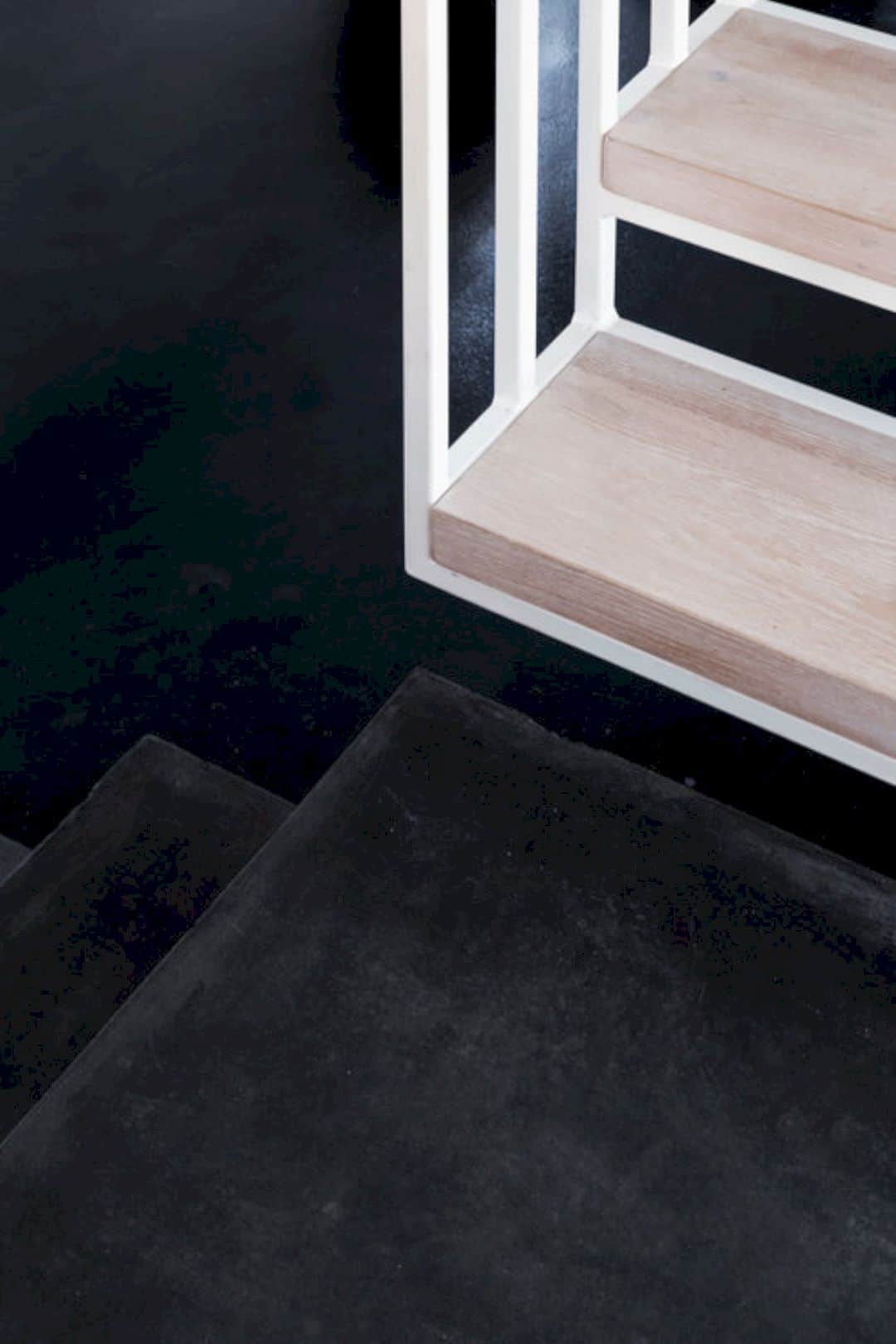
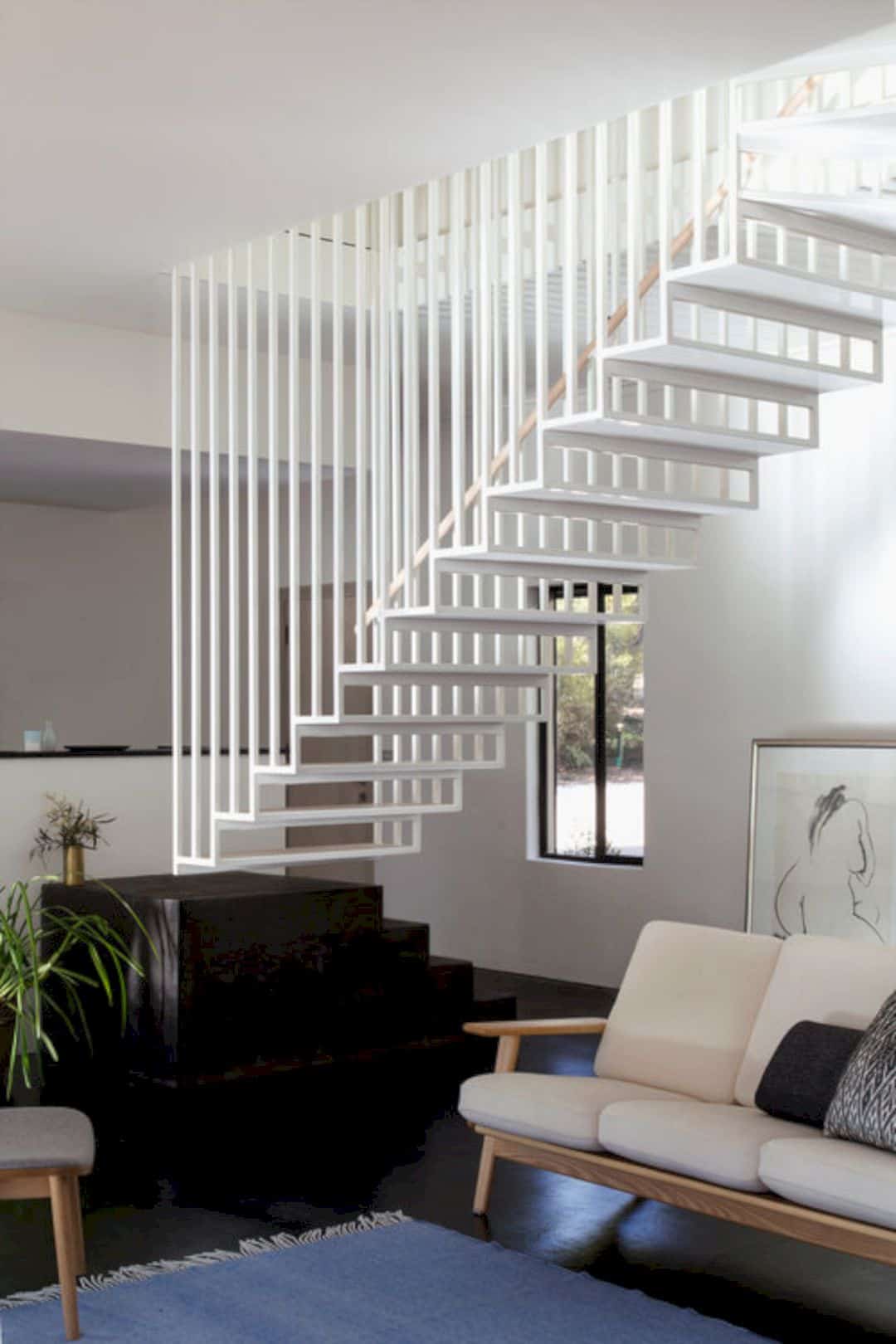
The first steps are made by inky concrete plinth and the fine steel staircase can be seen hanging from the ceiling above. The contrast look comes from the black with white and smooth with rough textures. This stair also becomes one of the most interesting designs inside the house that also connecting the ground floor to the upstairs area.
Discover more from Futurist Architecture
Subscribe to get the latest posts sent to your email.
