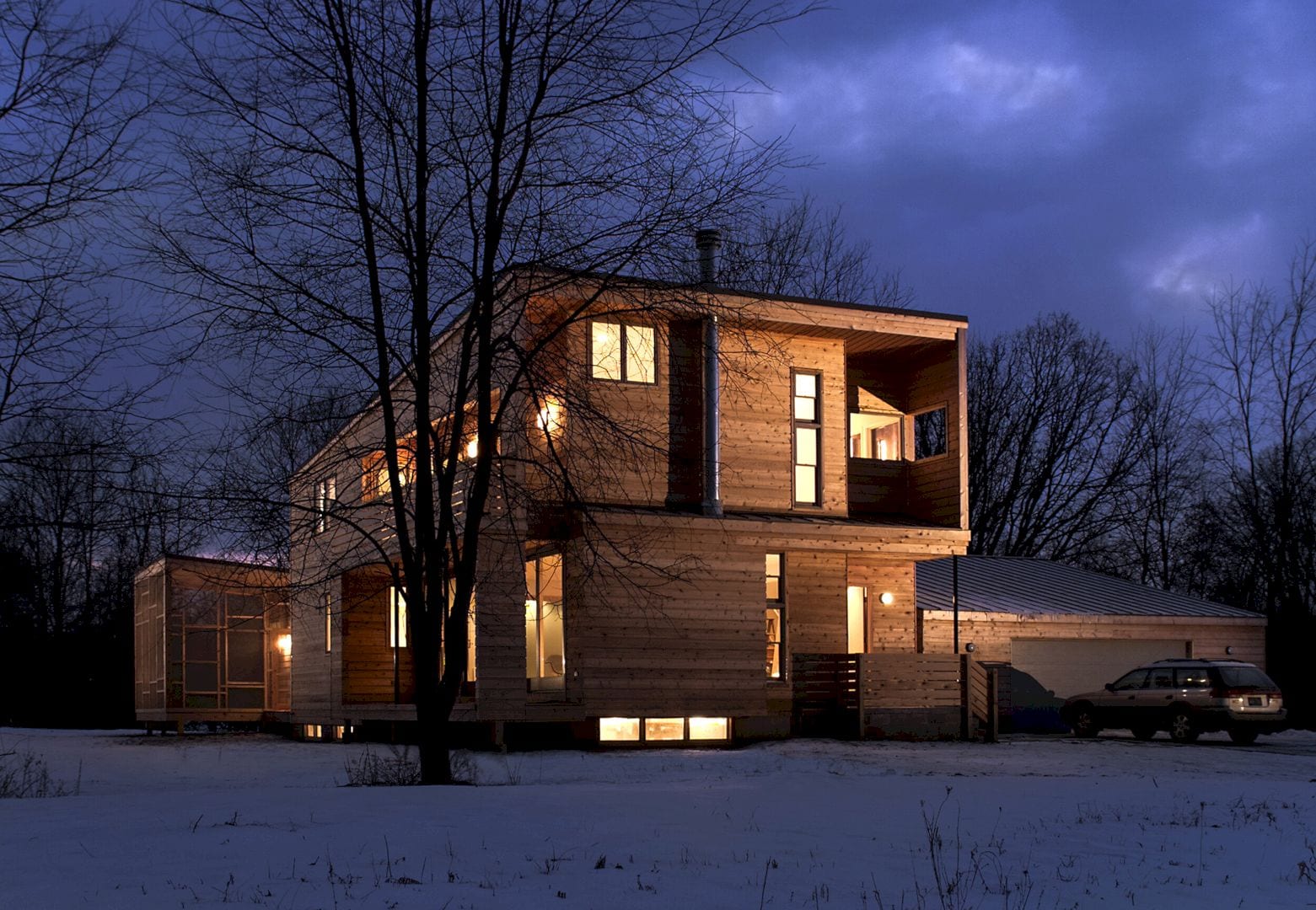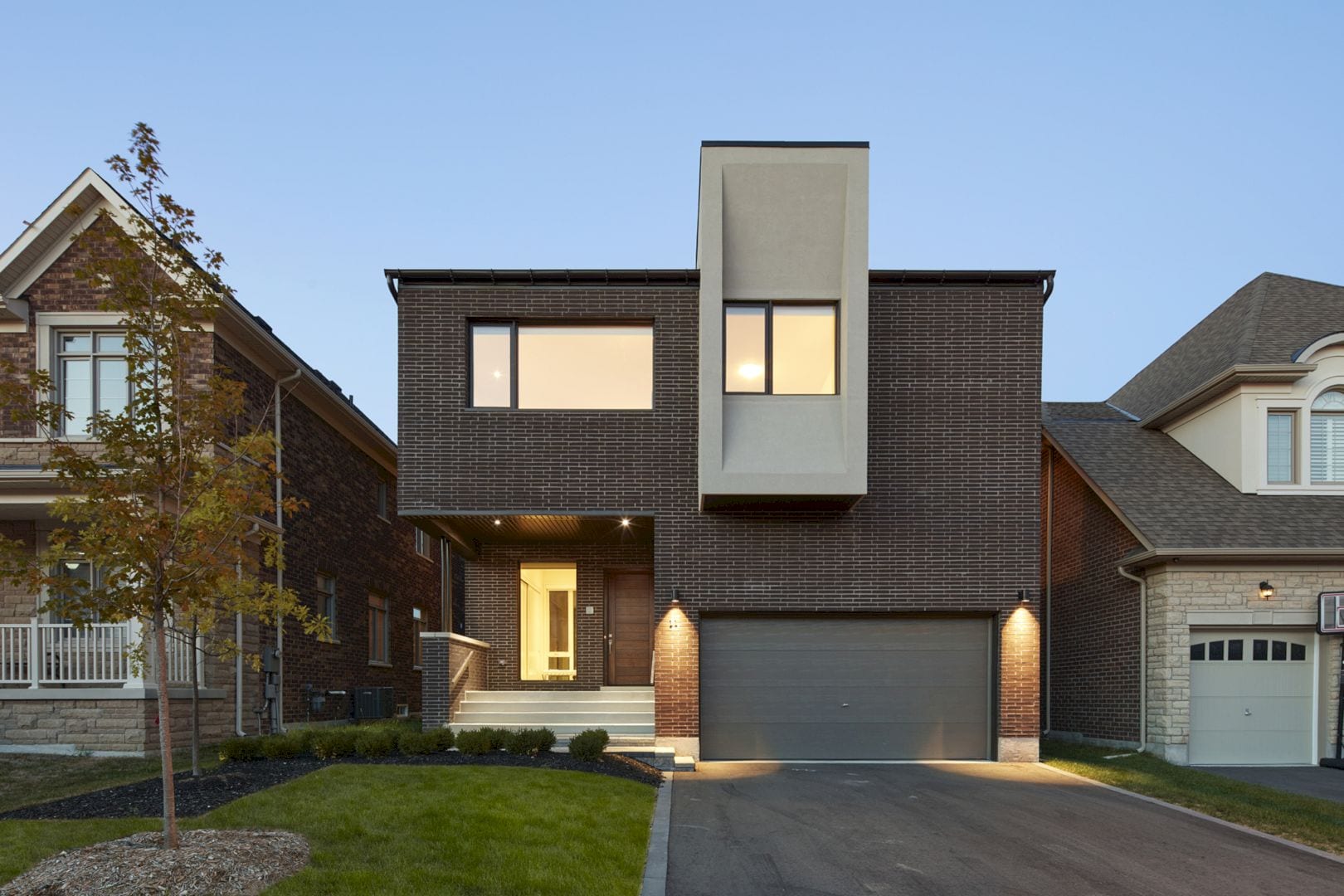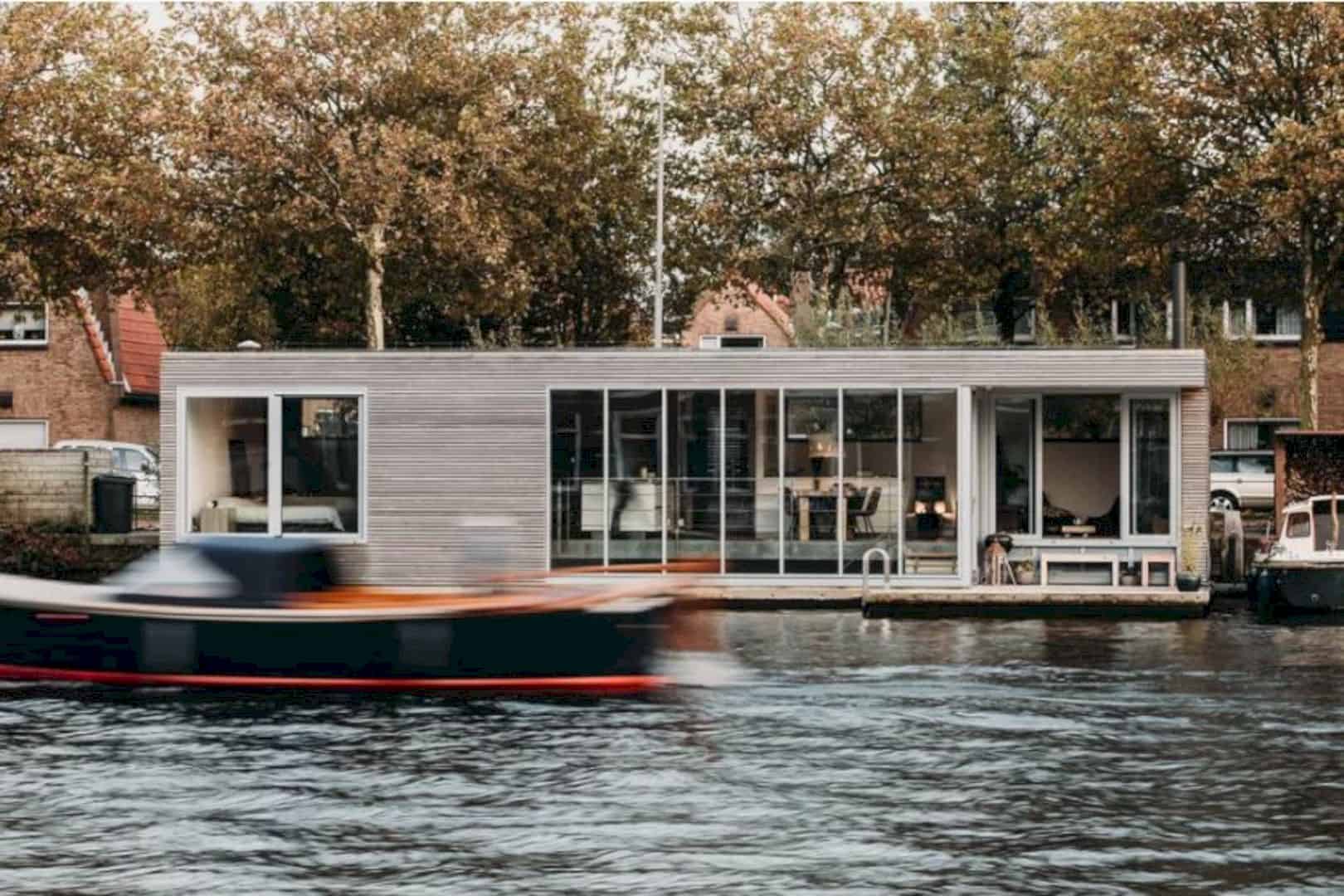Designed by TRIAS, Three Piece House is a simple courtyard house with a new neighborhood condition. This house is designed to provide a simple living place for a couple who want to downsize. It is a 2018 project of a modest house and also a studio in it. Three Piece House can be a good example of house design and structure on a conventional suburban site.
Structure
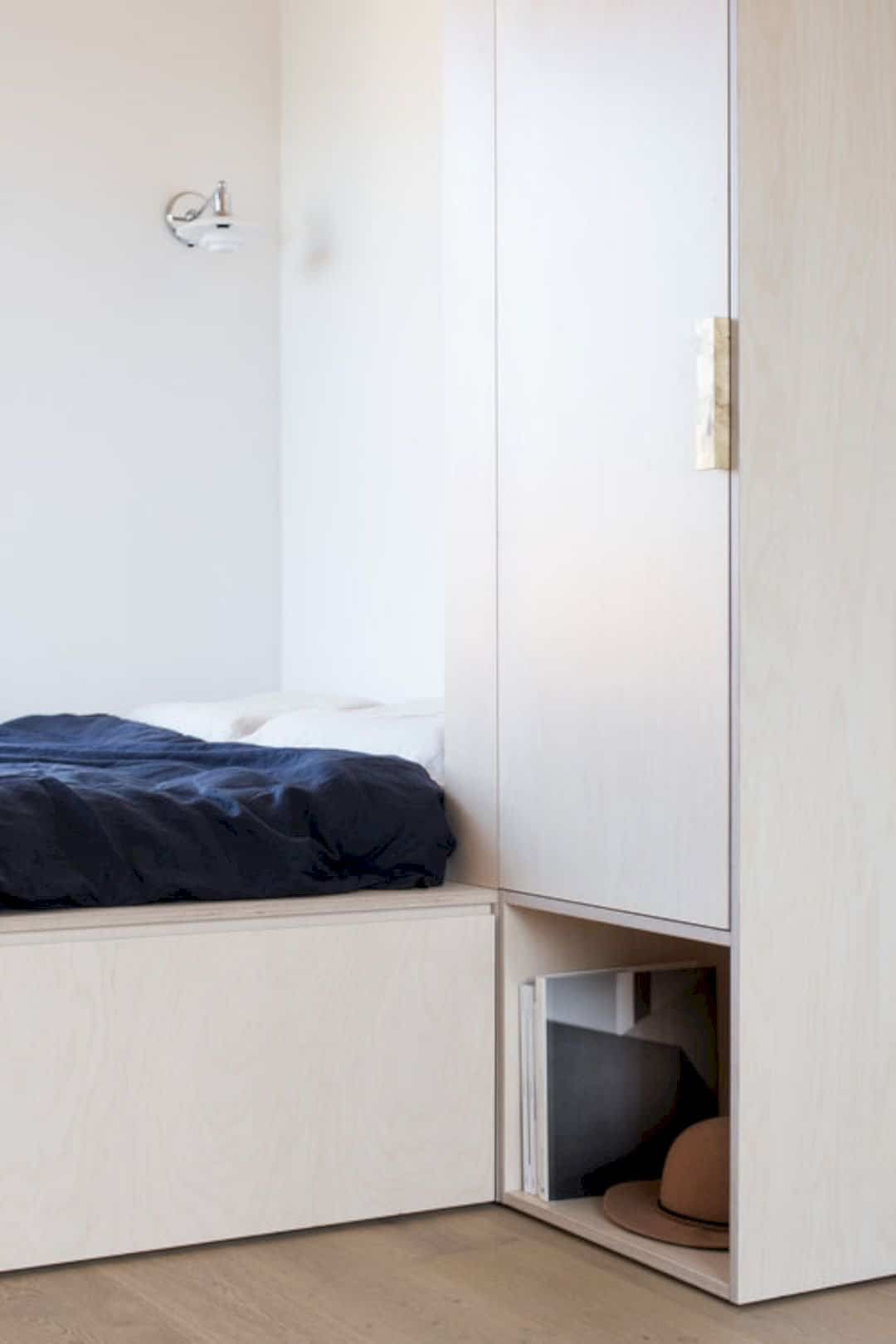
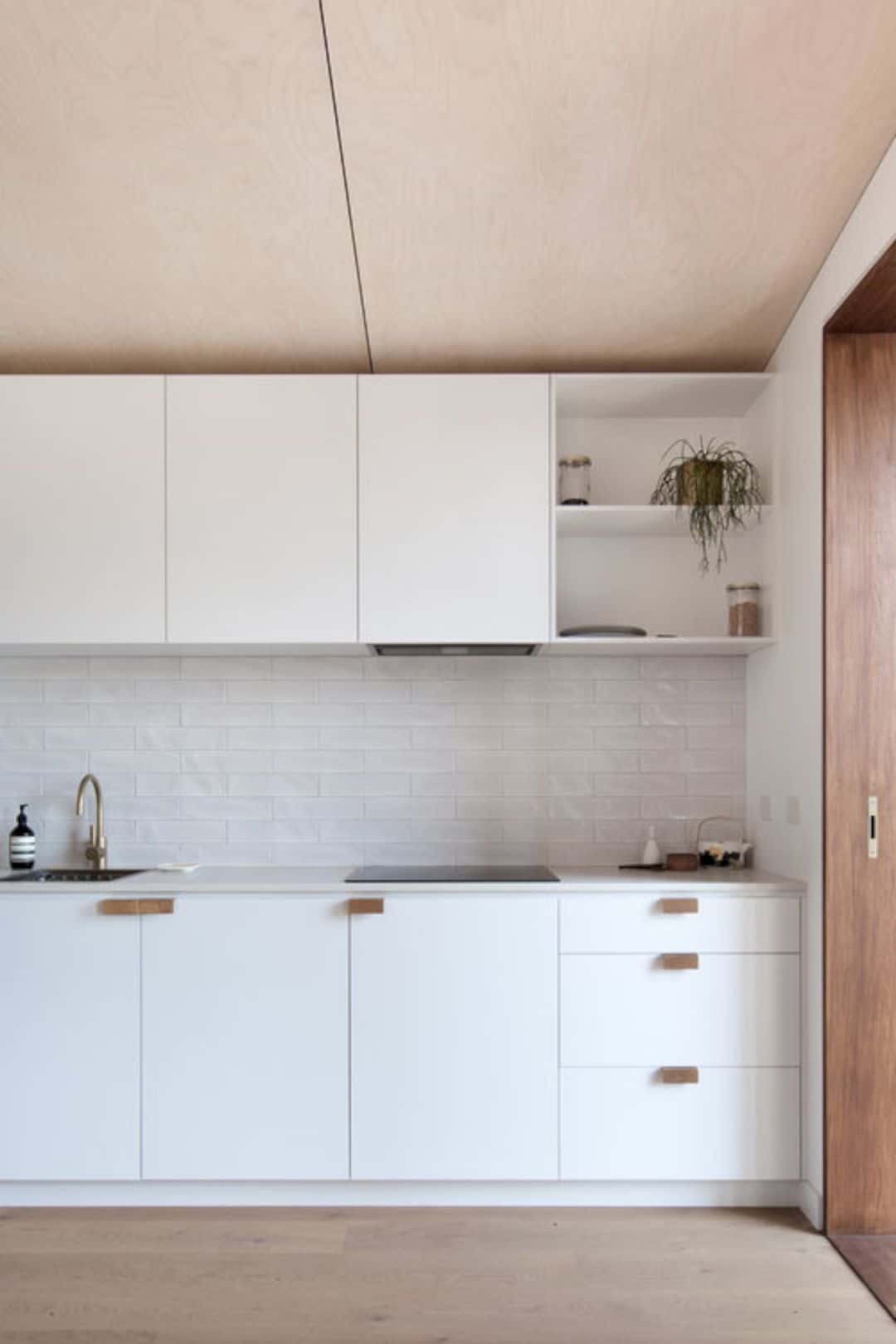
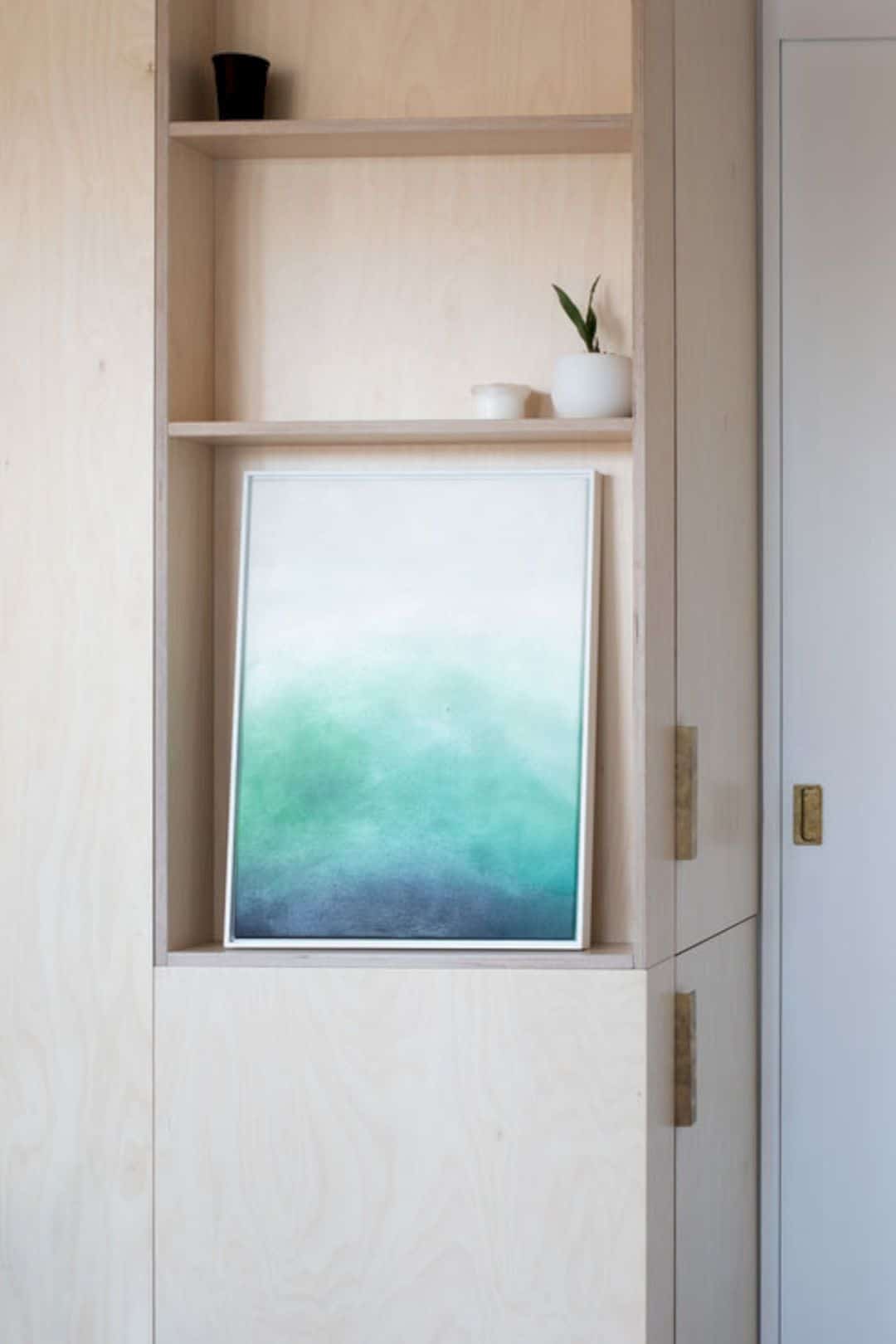
This house has a different response to a conventional architectural. Placed on a solid brick base, the building can be elevated above the flood plain. This structure can create a living place with an anchored feeling with coastal weather. The design with the surrounding environment can be balanced well in creating a comfortable living place for the couple.
Design
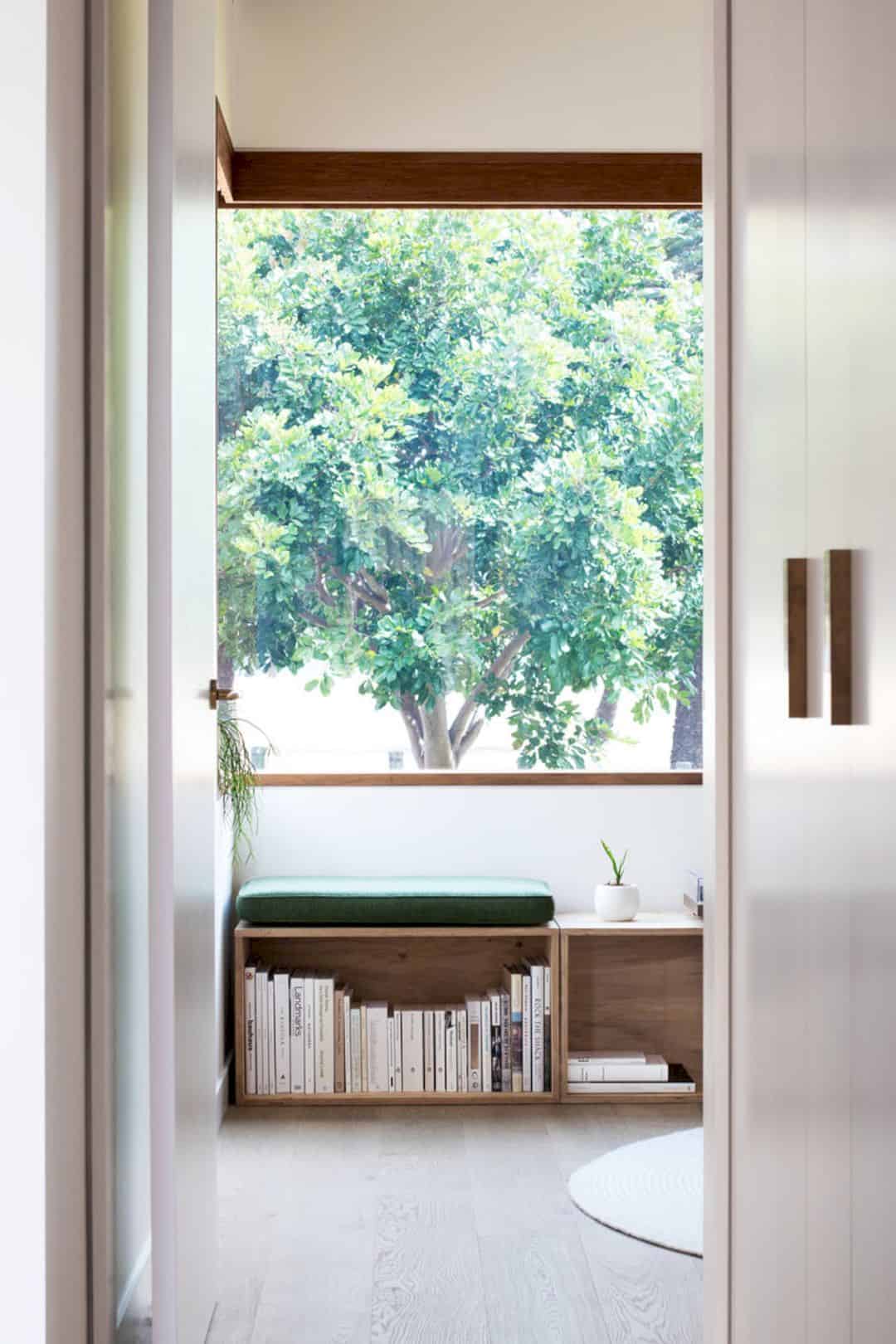
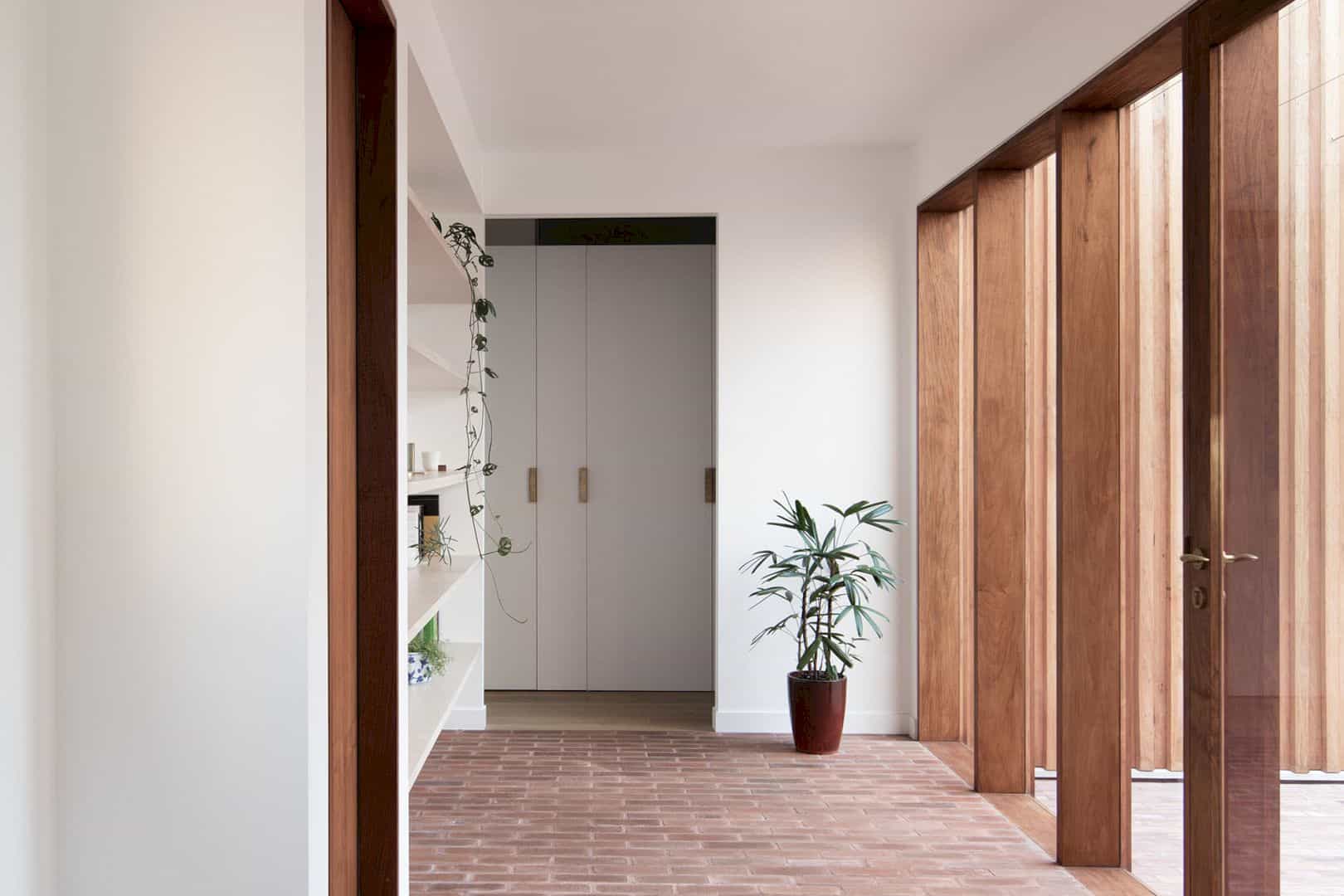
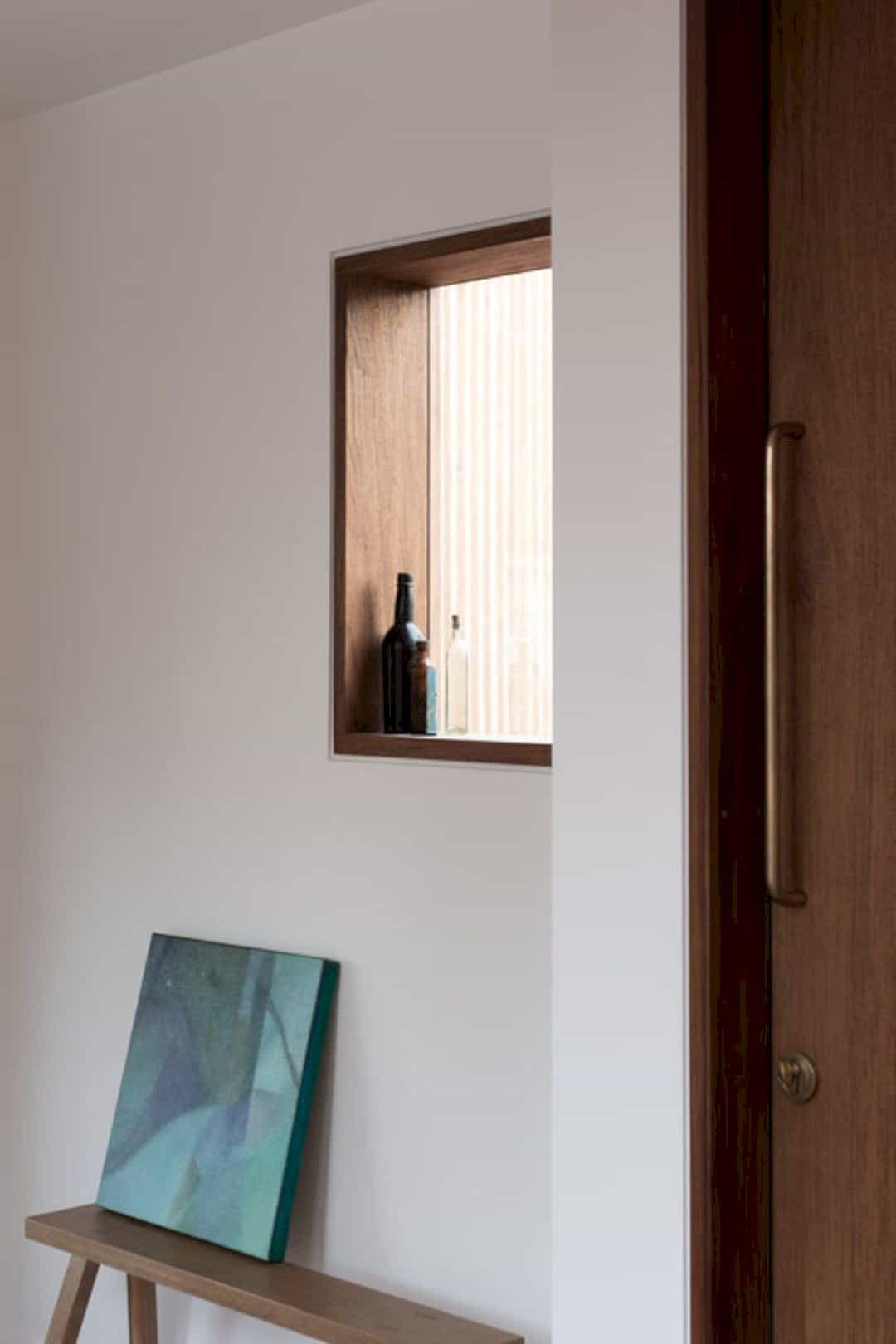
The design approach for Three Piece House is inspired by ‘Platforms and Plateaus’ from Jørn Utzon’s text and also the courtyard design of the architect house. The architect also uses brick platforms to mediate between the ground of the site and the house. From inside the house, the gardens and courtyards can be seen clearly, unified by the brick base of the house.
Interior

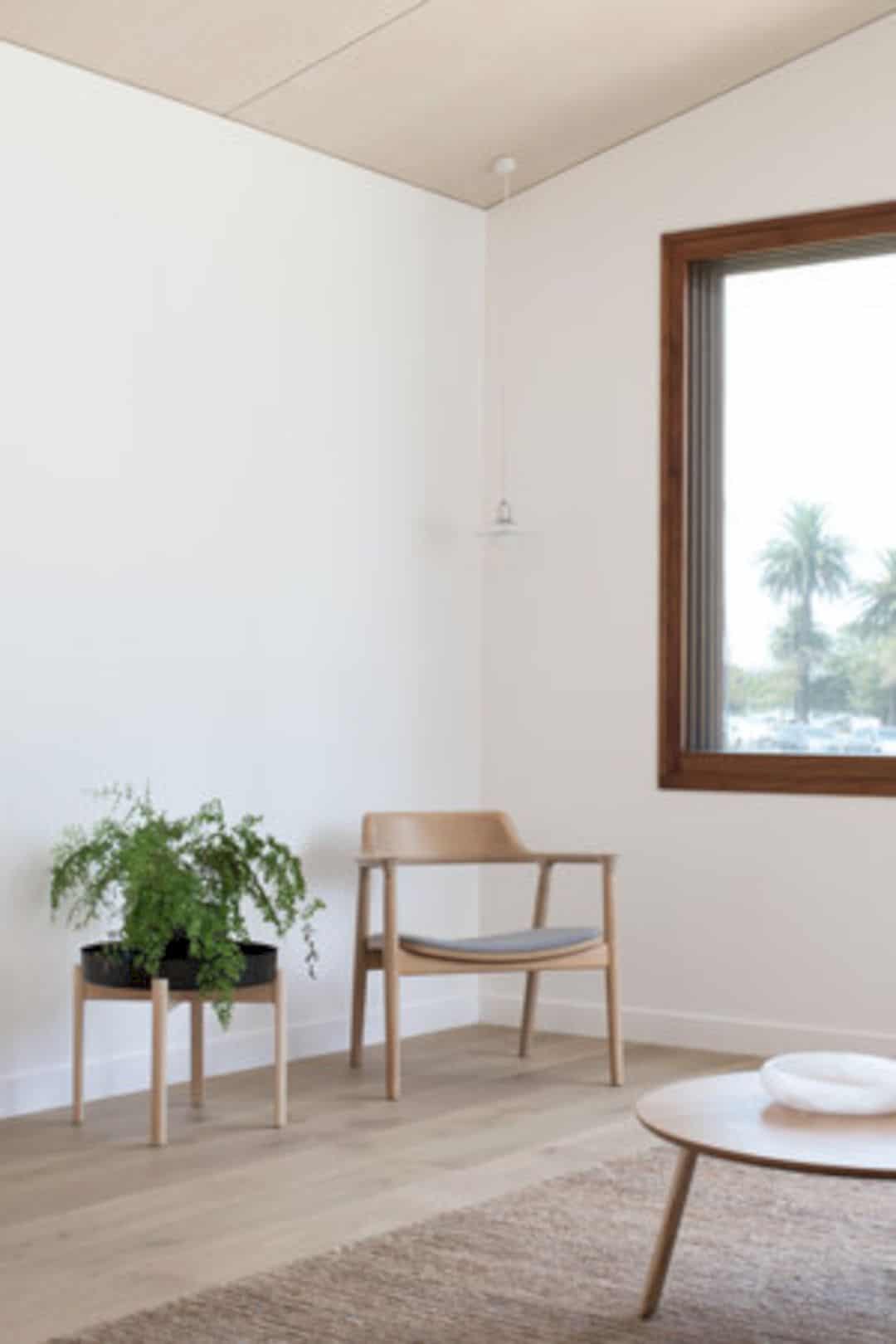
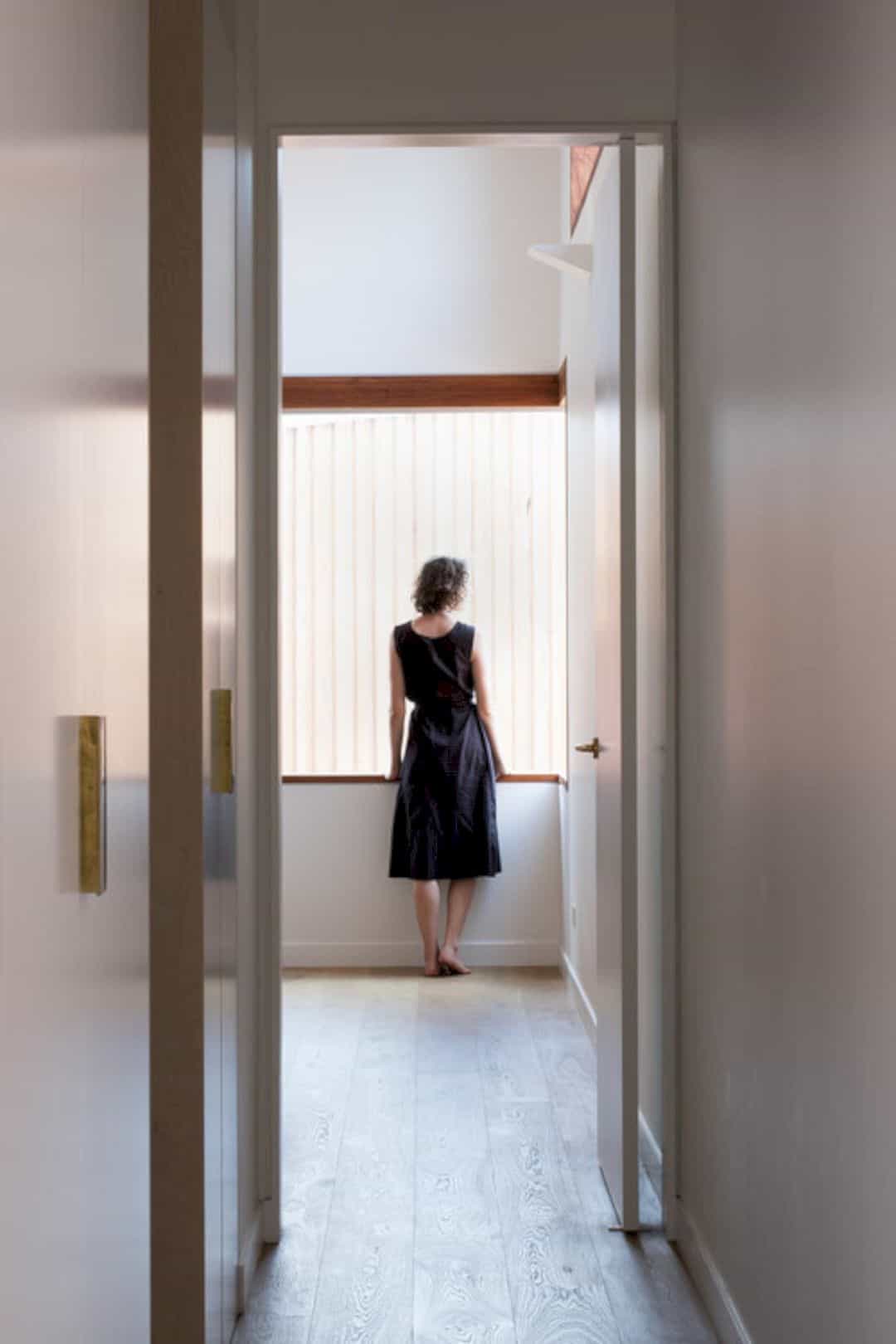
Inside the house, the design is simple yet dynamic. This house consists of two pavilions, the first pavilion for living and another one for sleeping. There is also a reading corridor designed as a bridge between the garden when winter comes and the northern sun when summer comes. Meanwhile, the studio is designed with a related volume in the garden to accommodate the guests, visiting friends, and family.
Rooms
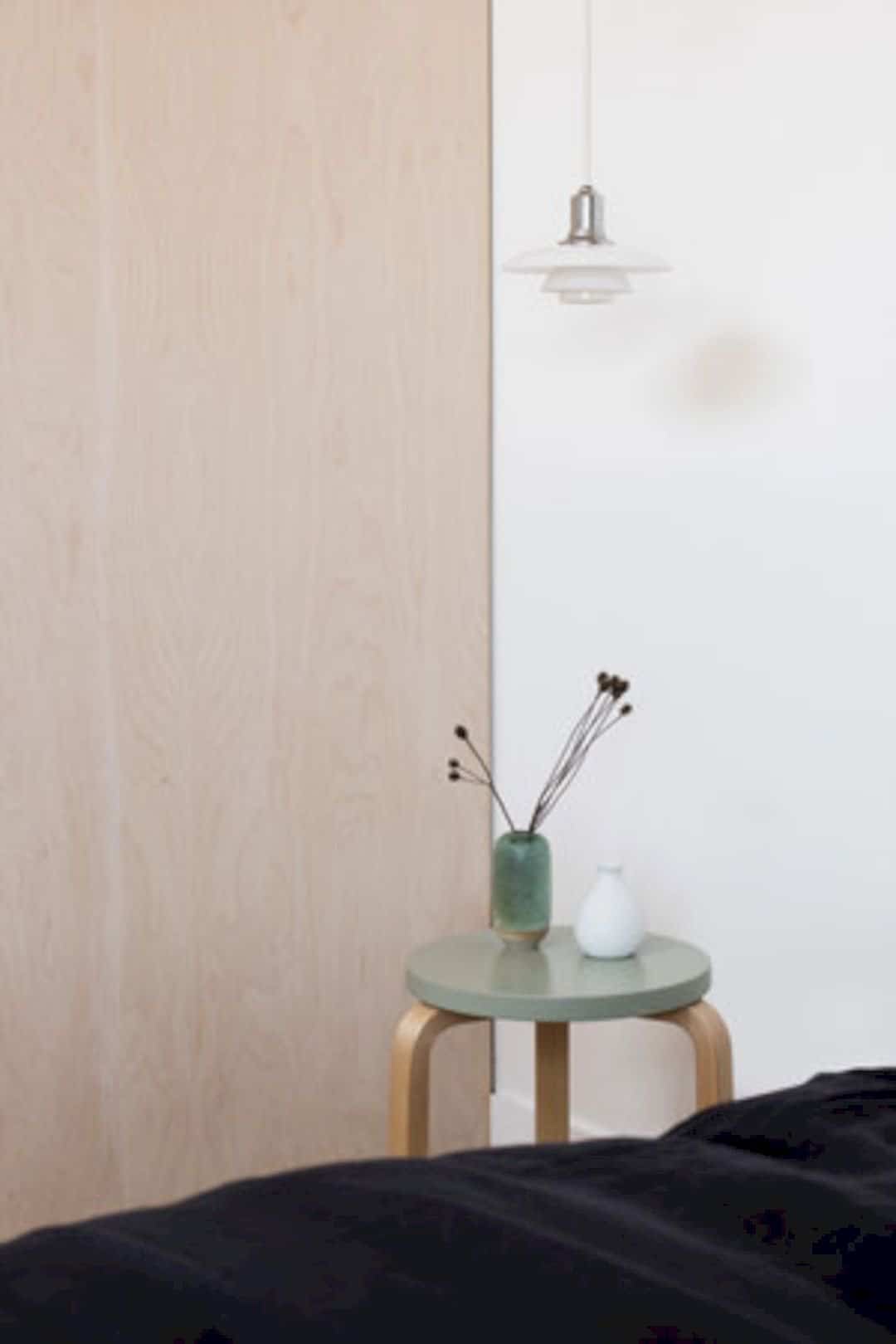
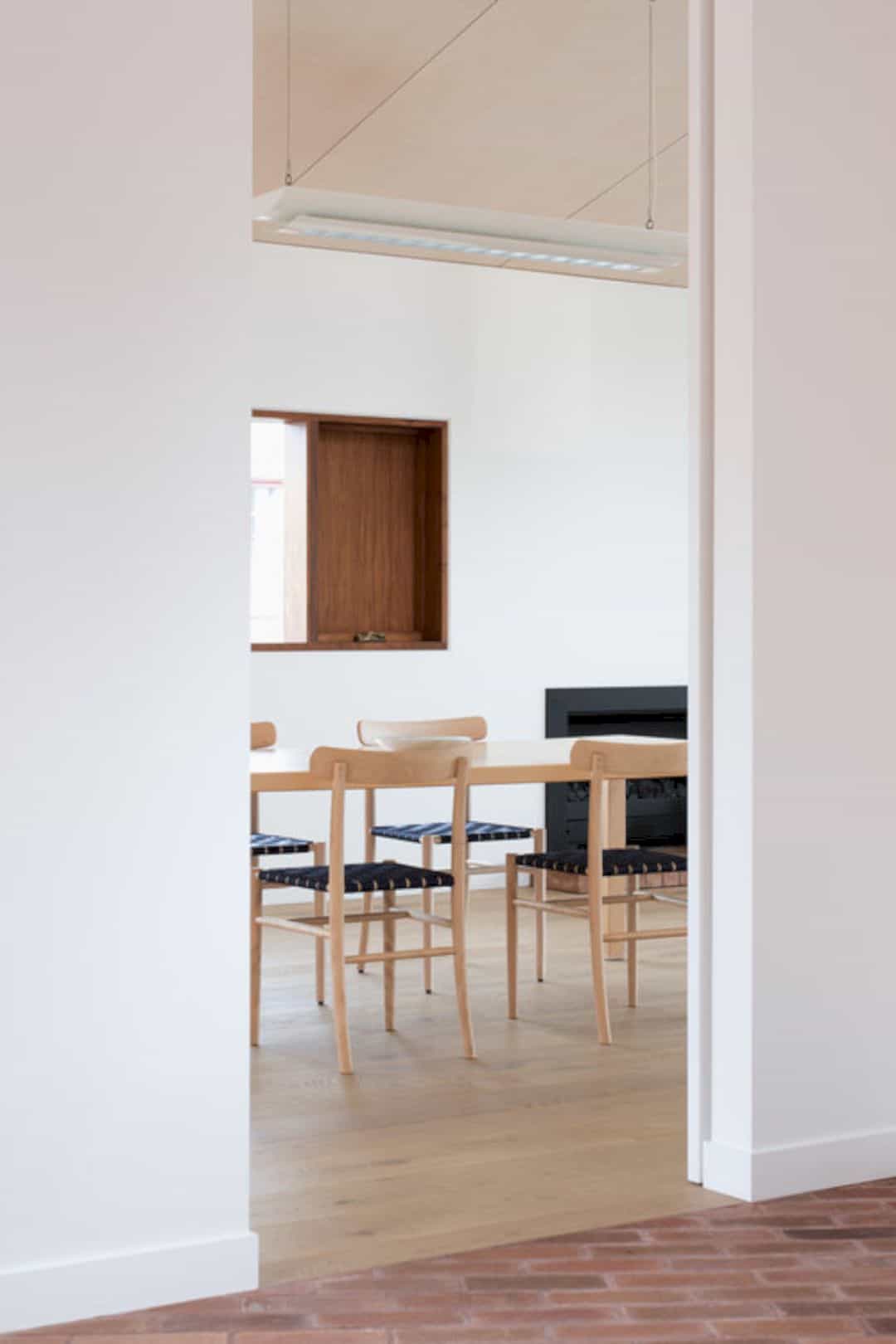
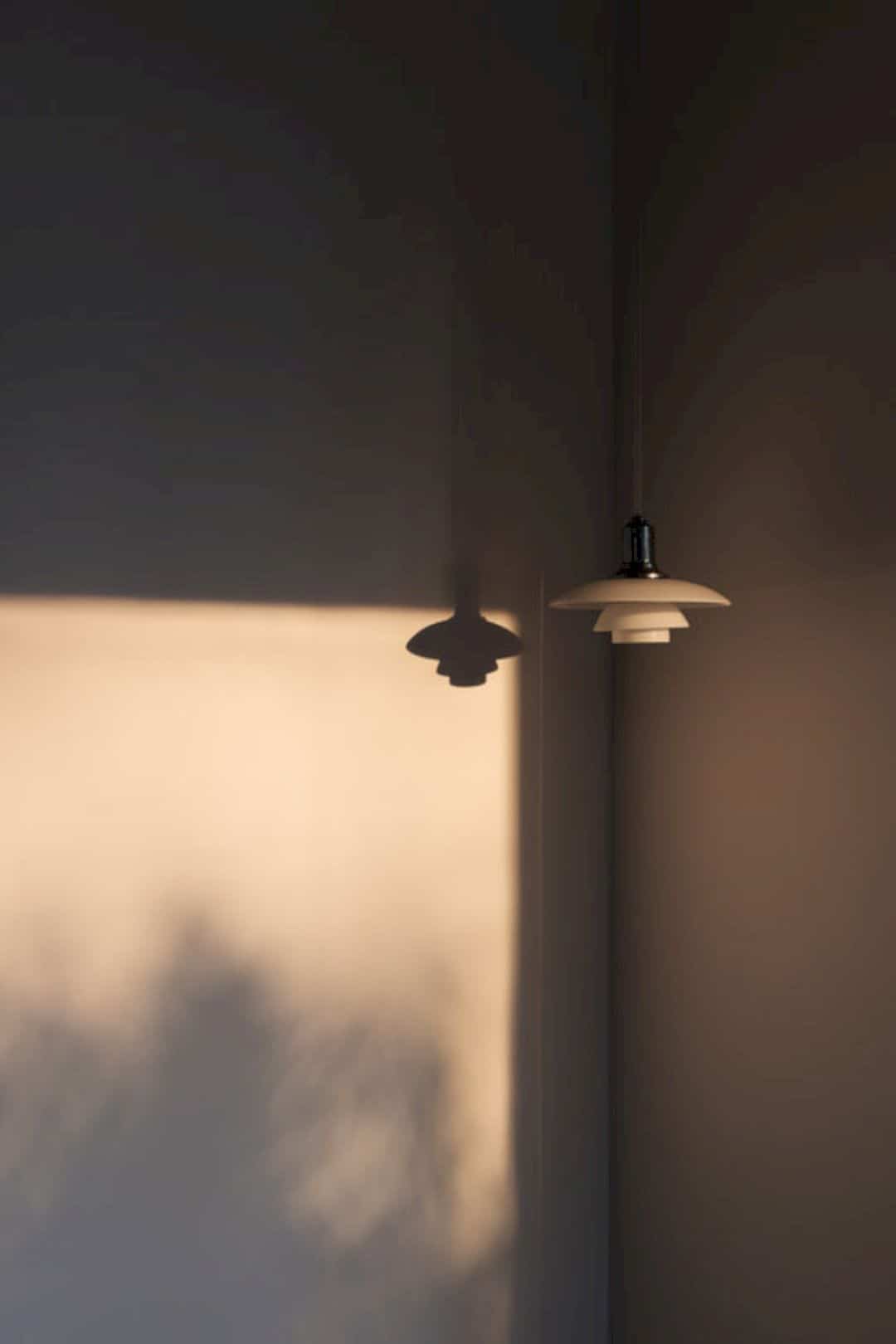
All rooms can maintain the footprint, balanced with the awesome ceilings and also the carefully cropped openings. Around the house, all spaces offer their own comfortable atmosphere with beautiful interior design. There are two main courtyards with different characters. The first one is public and another one is private.
Details
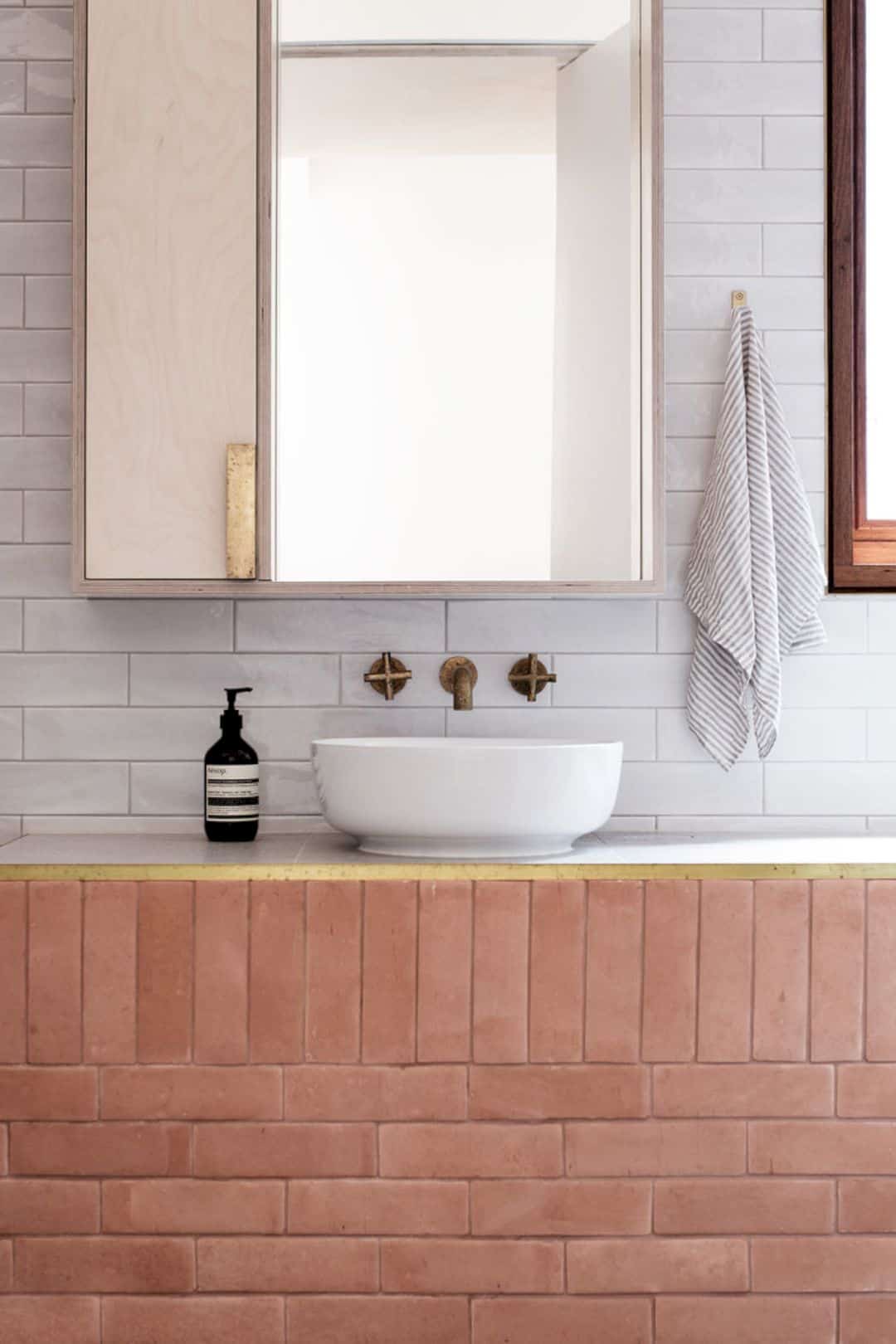
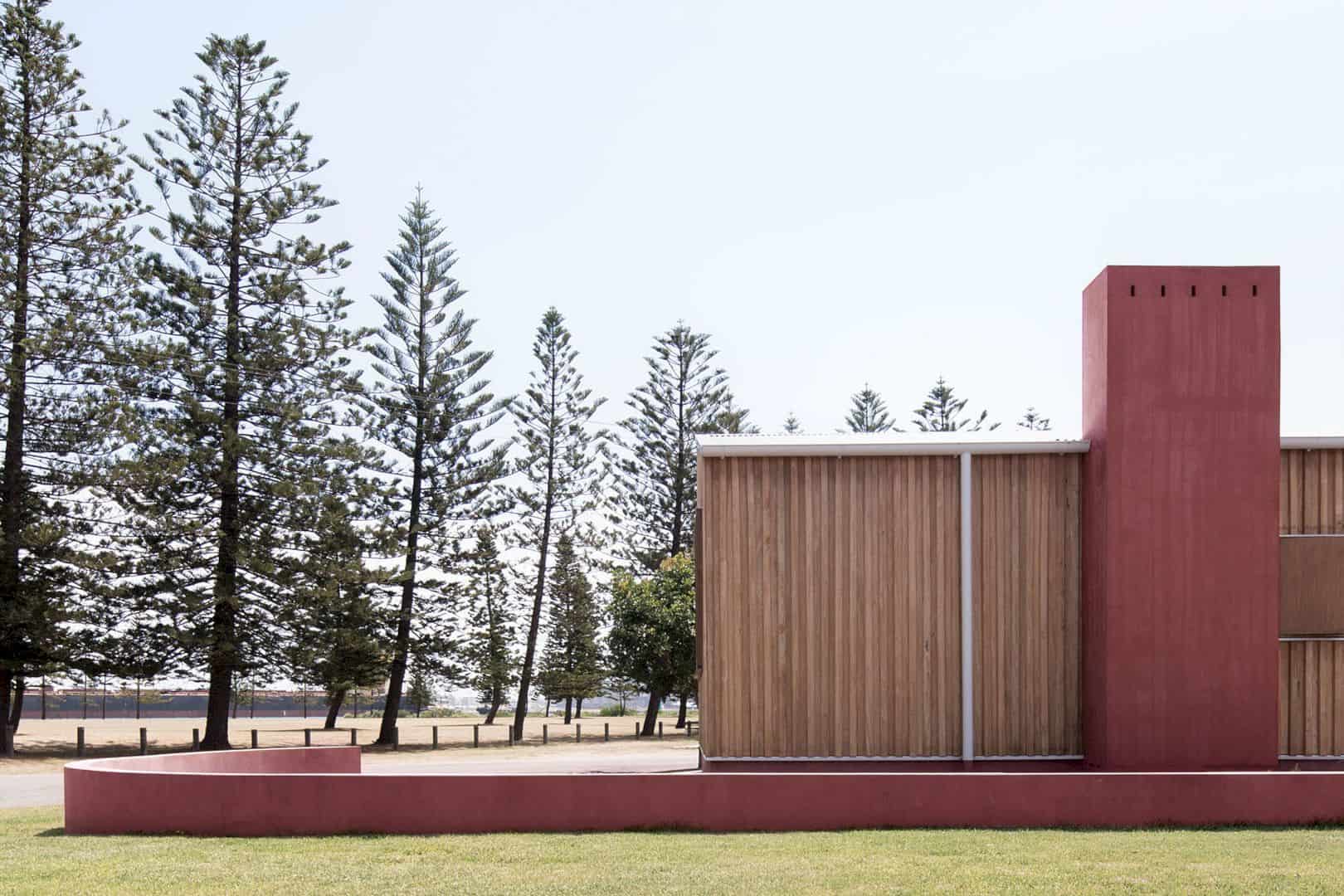
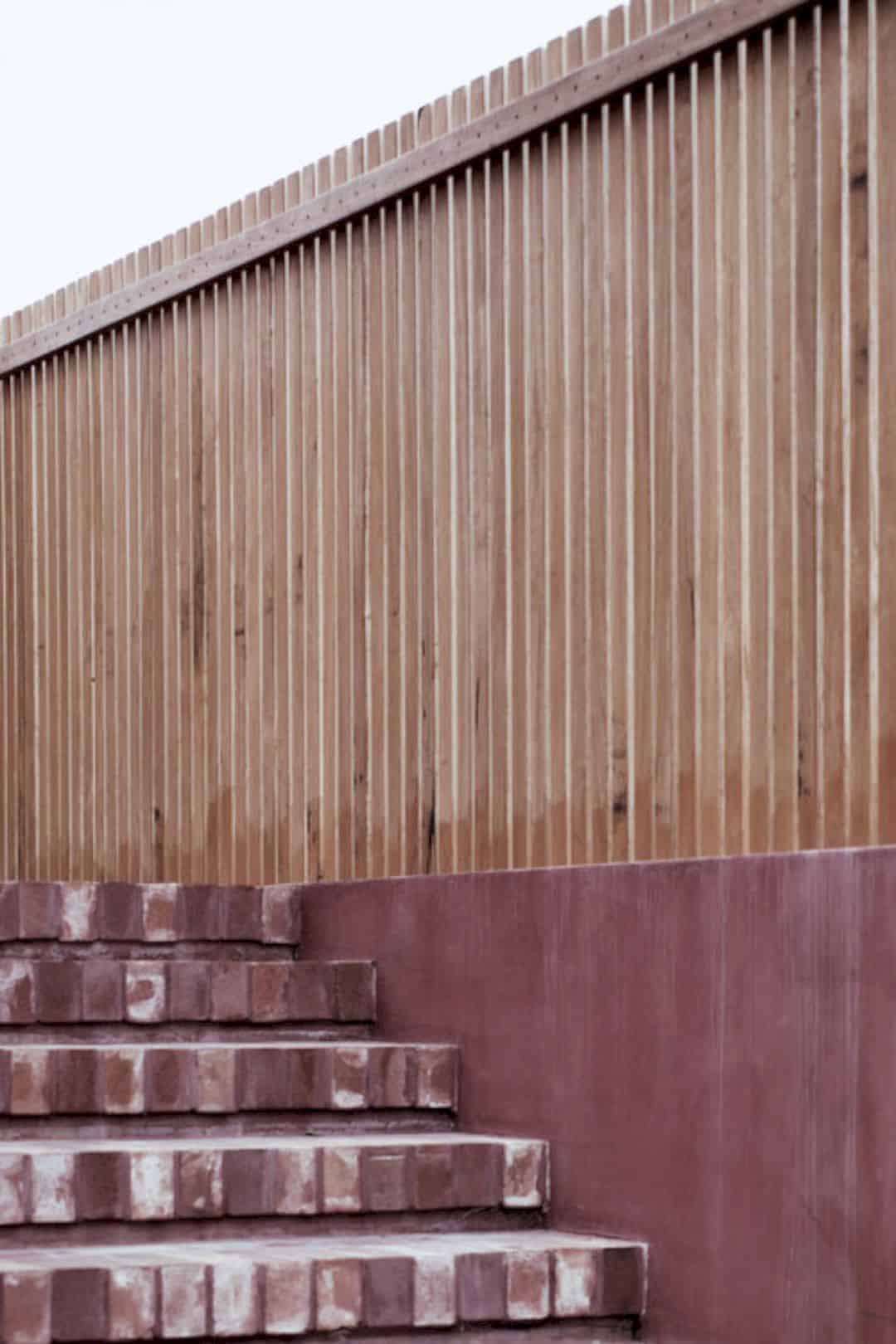
The southern porch of the house is used as a space for watching street life go by and neighborly chats. This porch faces the river, offering a fresh and natural view. The northern courtyard is a sheltered space for the family to gather with deciduous vines, giving a simple approach to passive cooling and heating of the house.
Materials
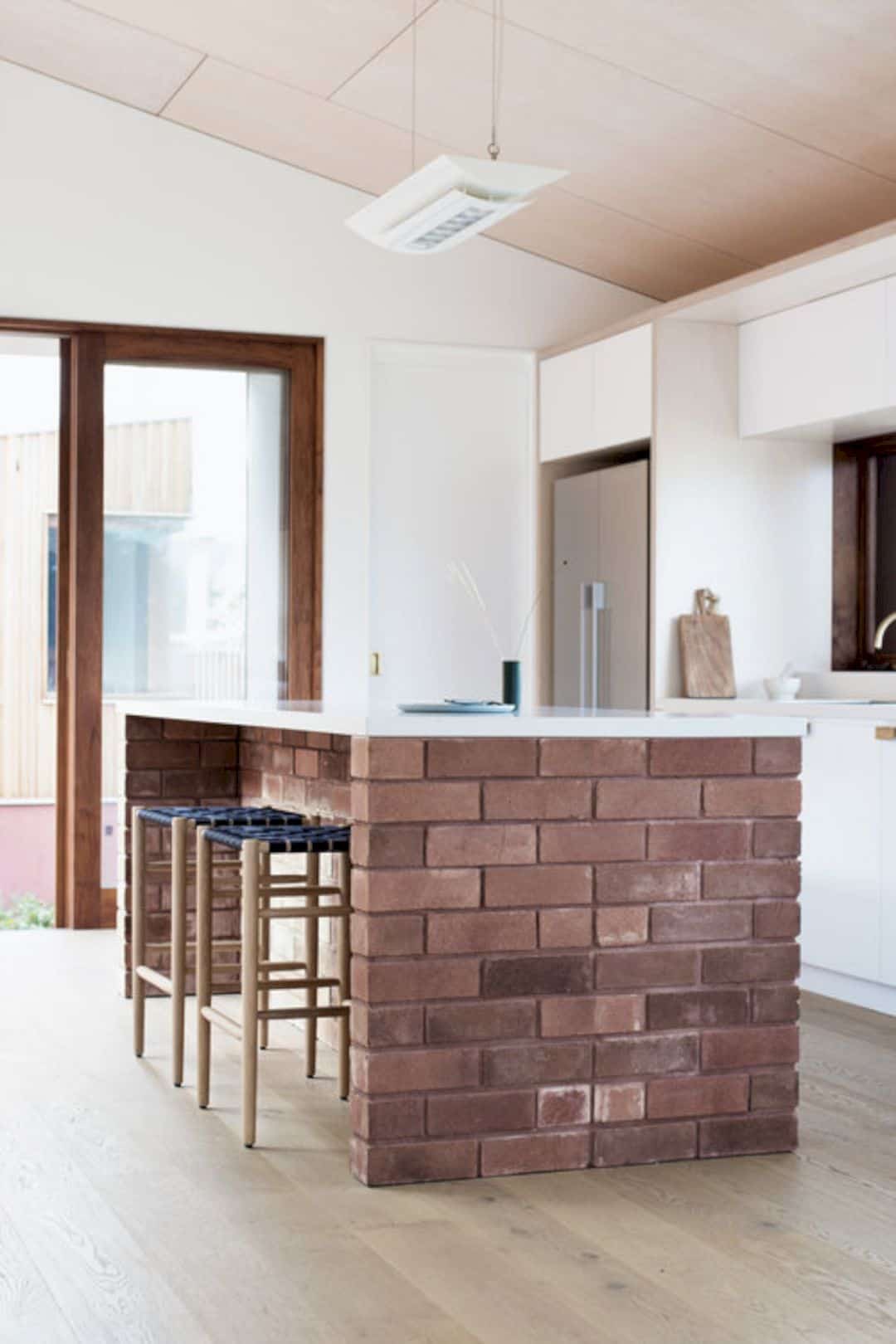
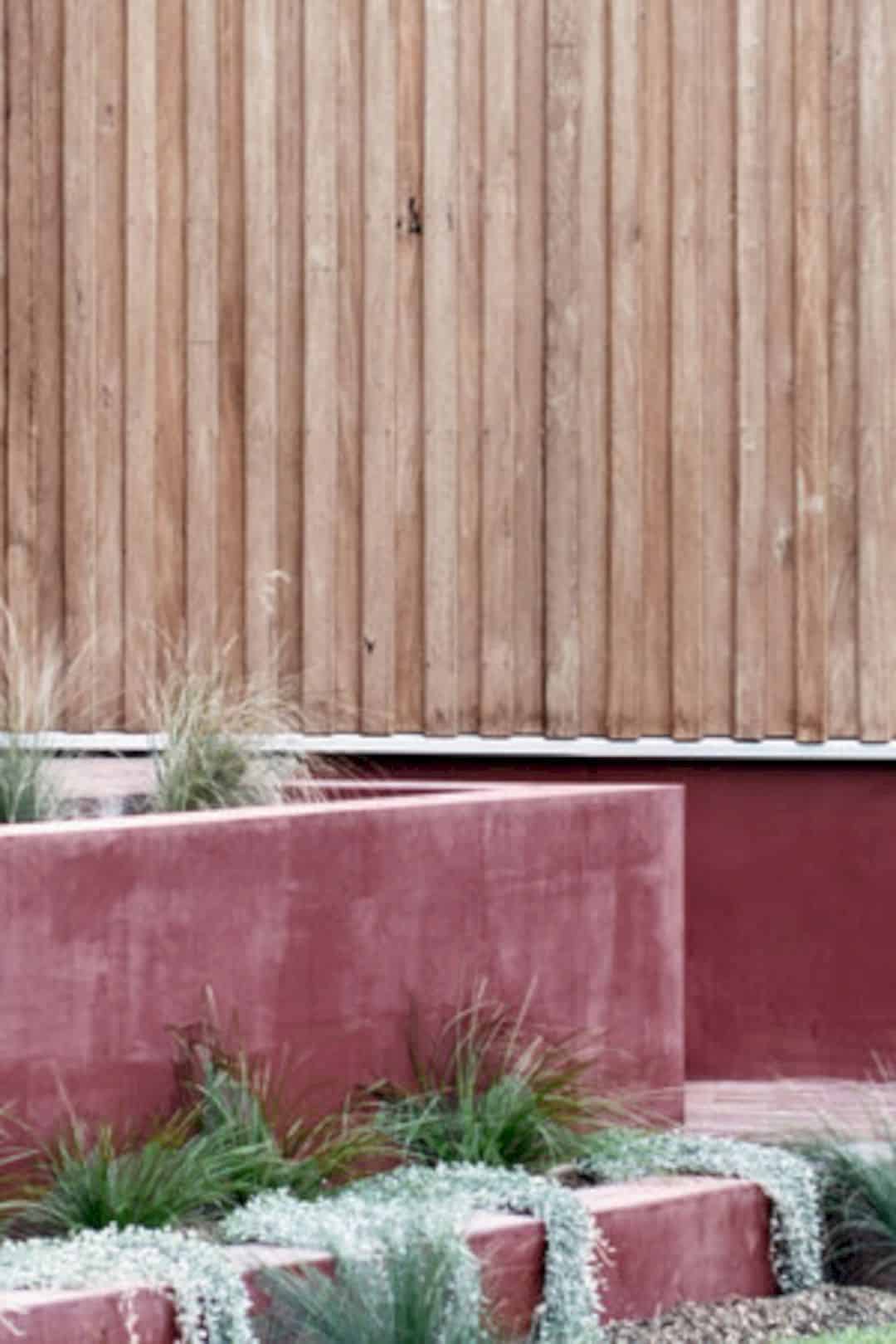
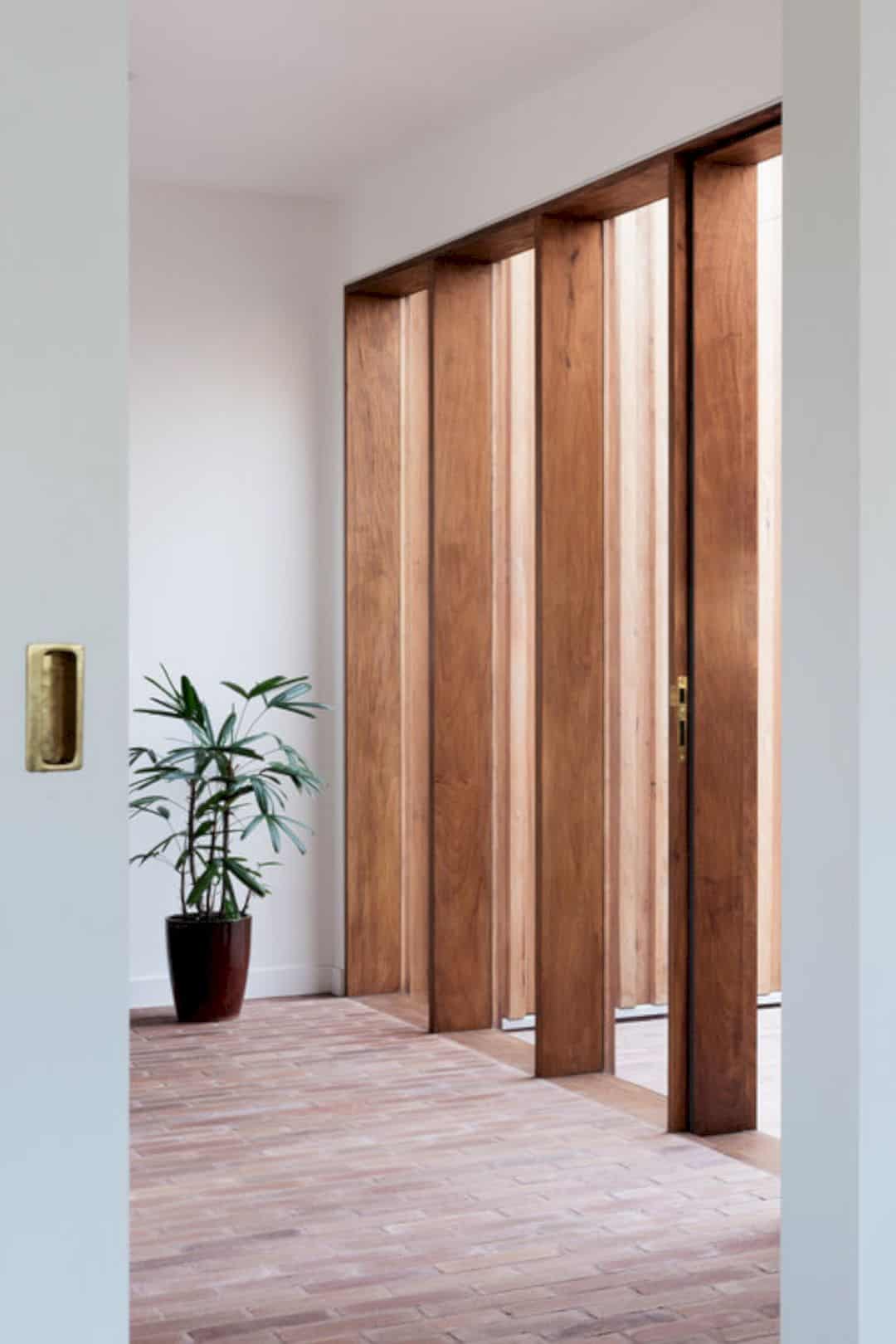
The architect uses resilient and robust materials like a coastal site. The house has rugged and raw tones and textures, creating a beautiful look as they age. The skillion comes in a radially-sawn Silvertop Ash form that can grey over time. This house is also designed with felled timber to celebrate the rough grain and minimize wastage.
Three Pieces House
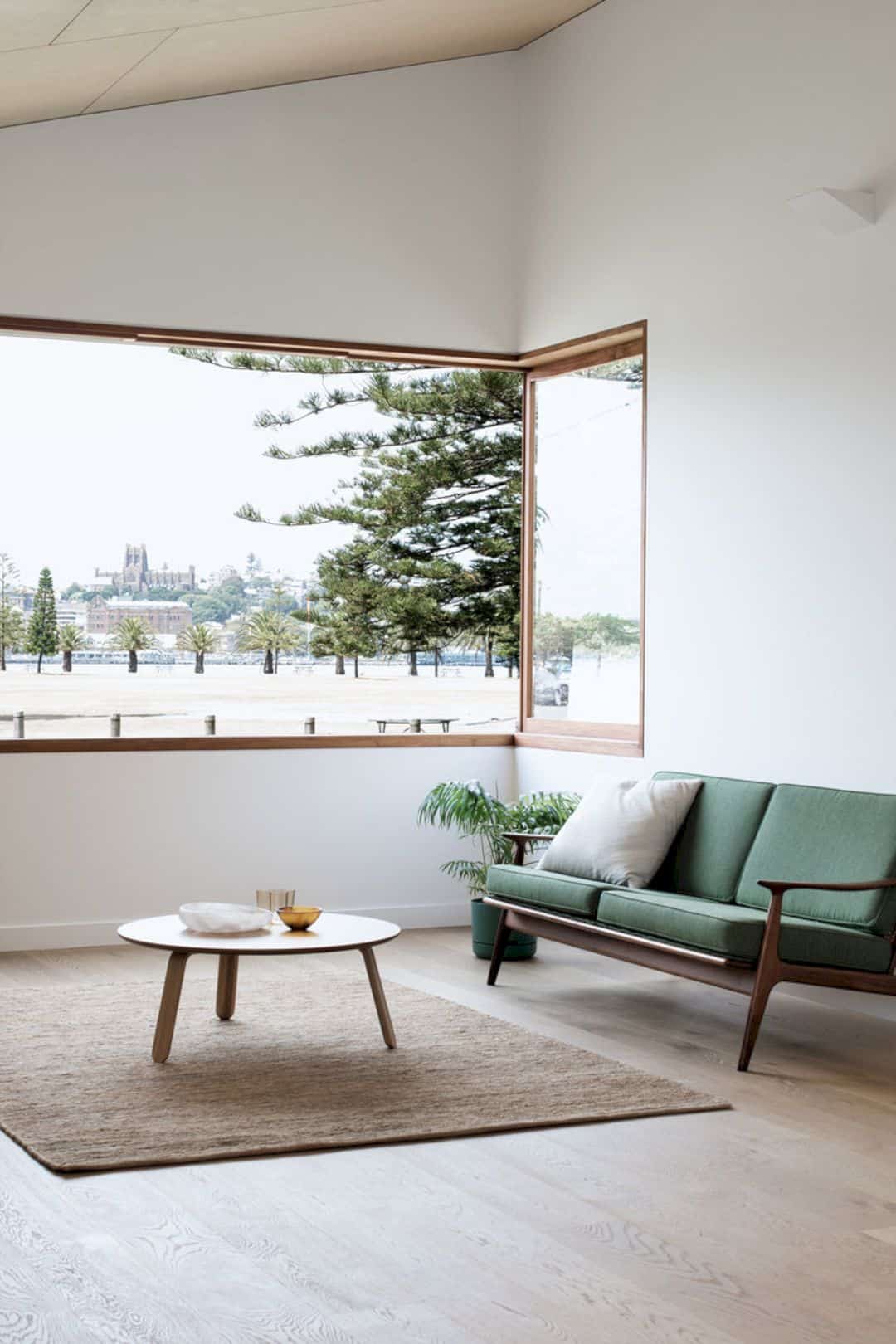
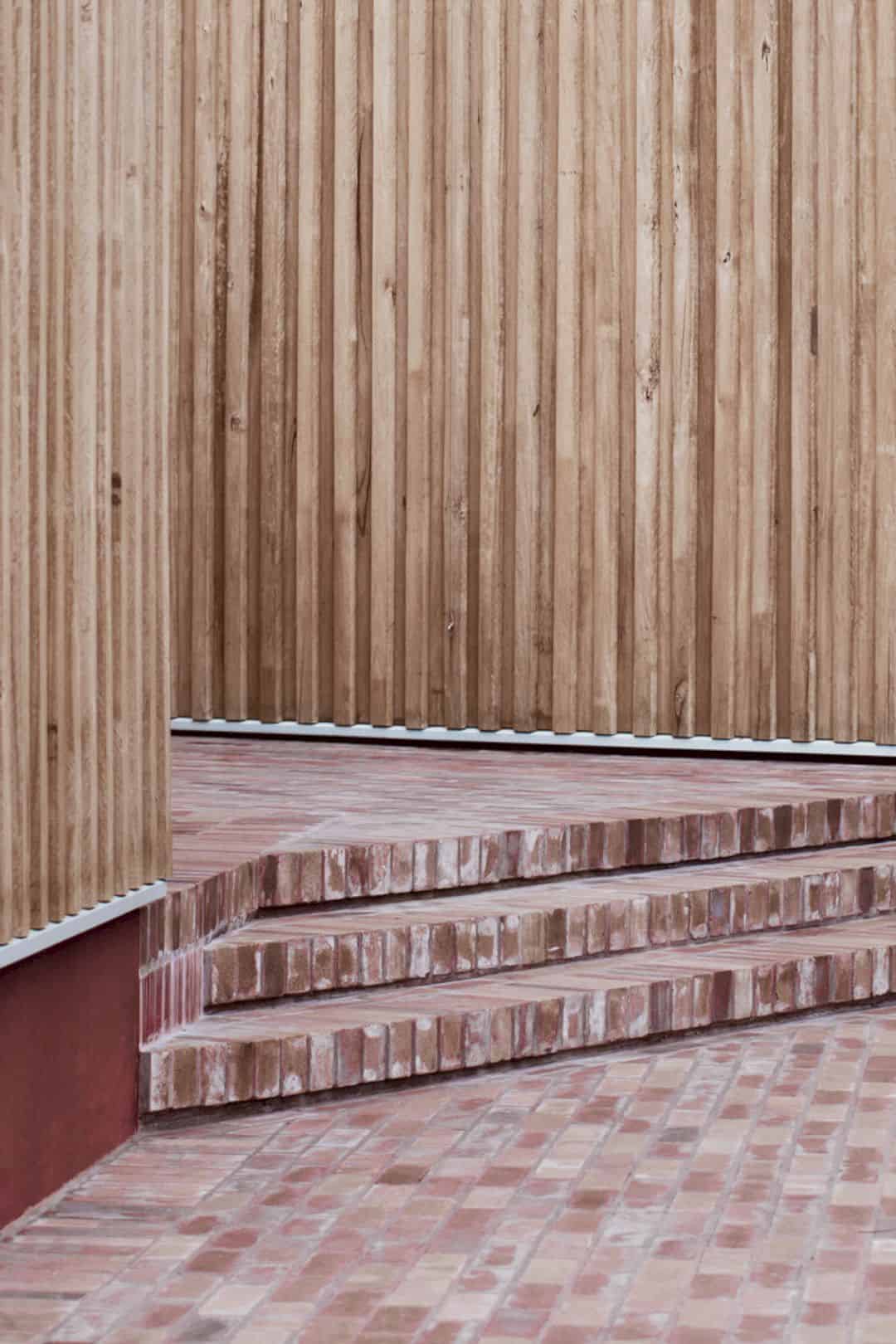
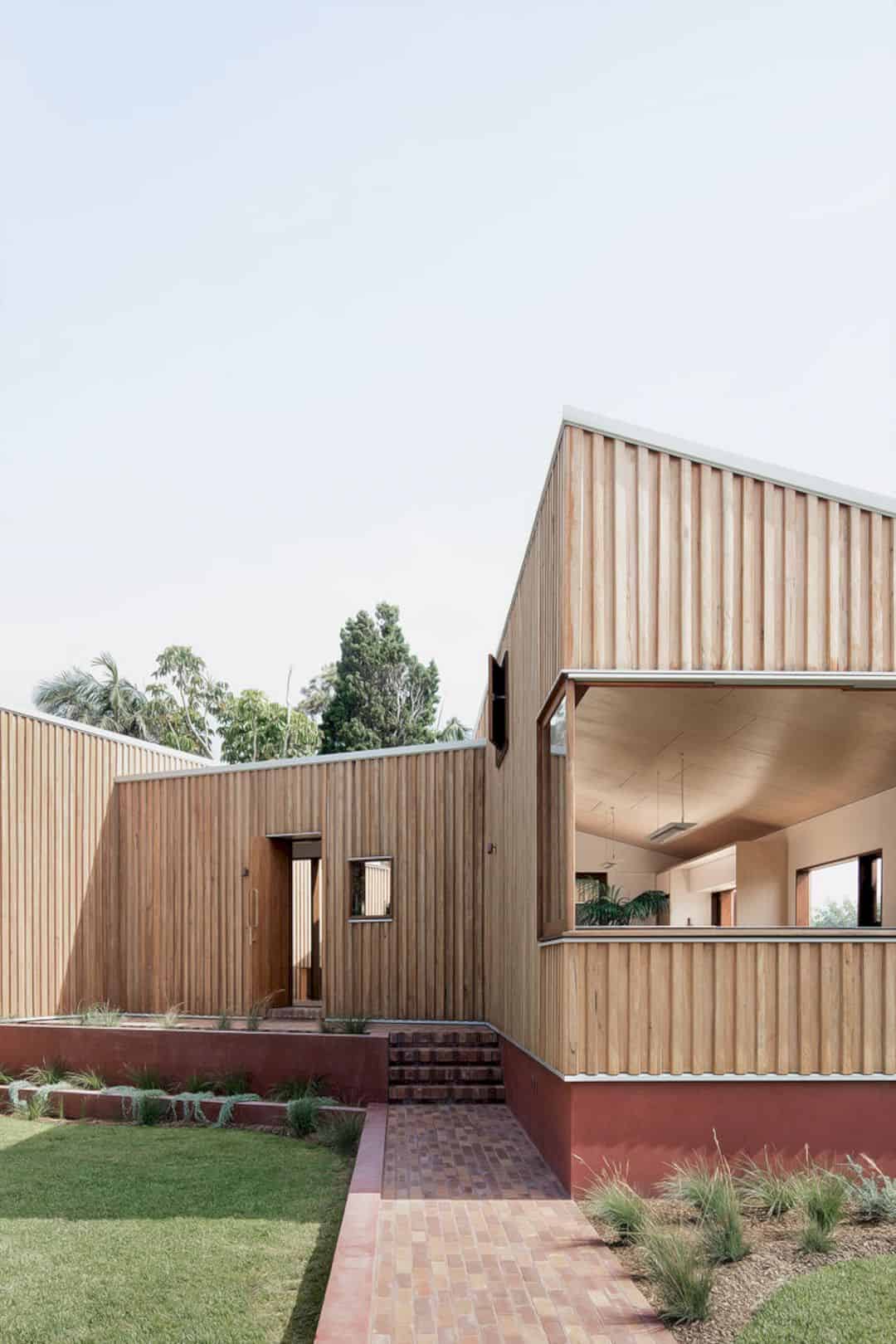

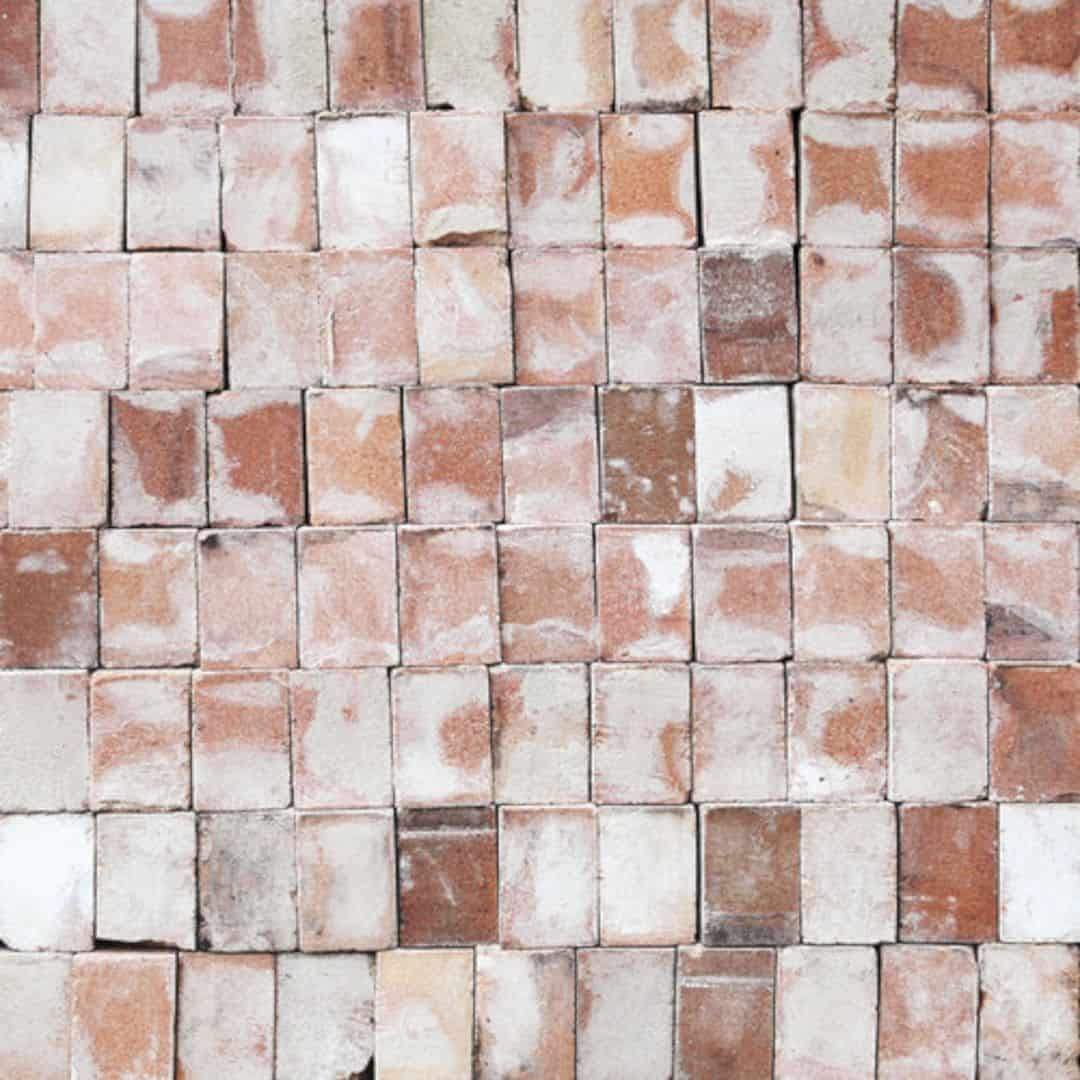
Discover more from Futurist Architecture
Subscribe to get the latest posts sent to your email.
