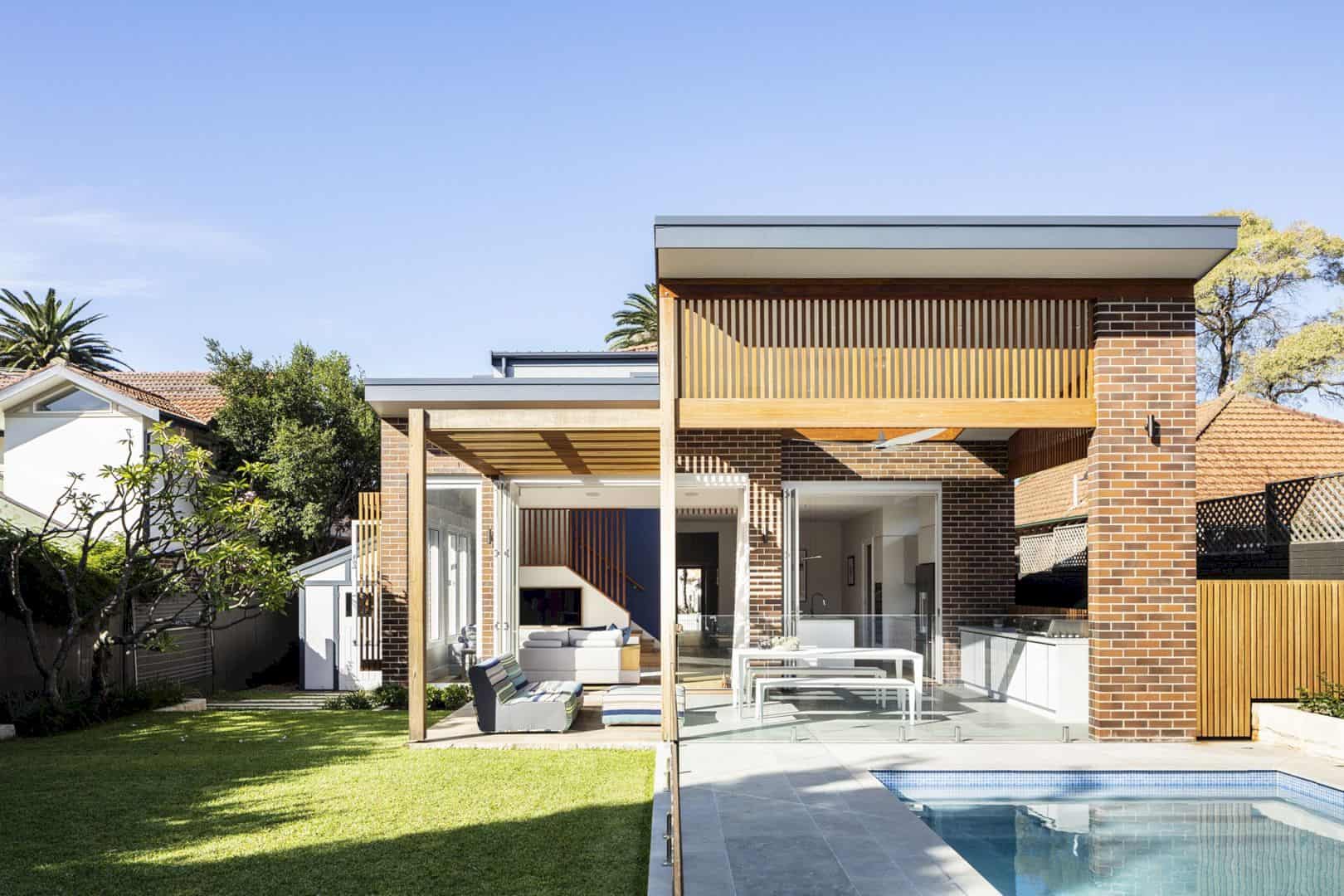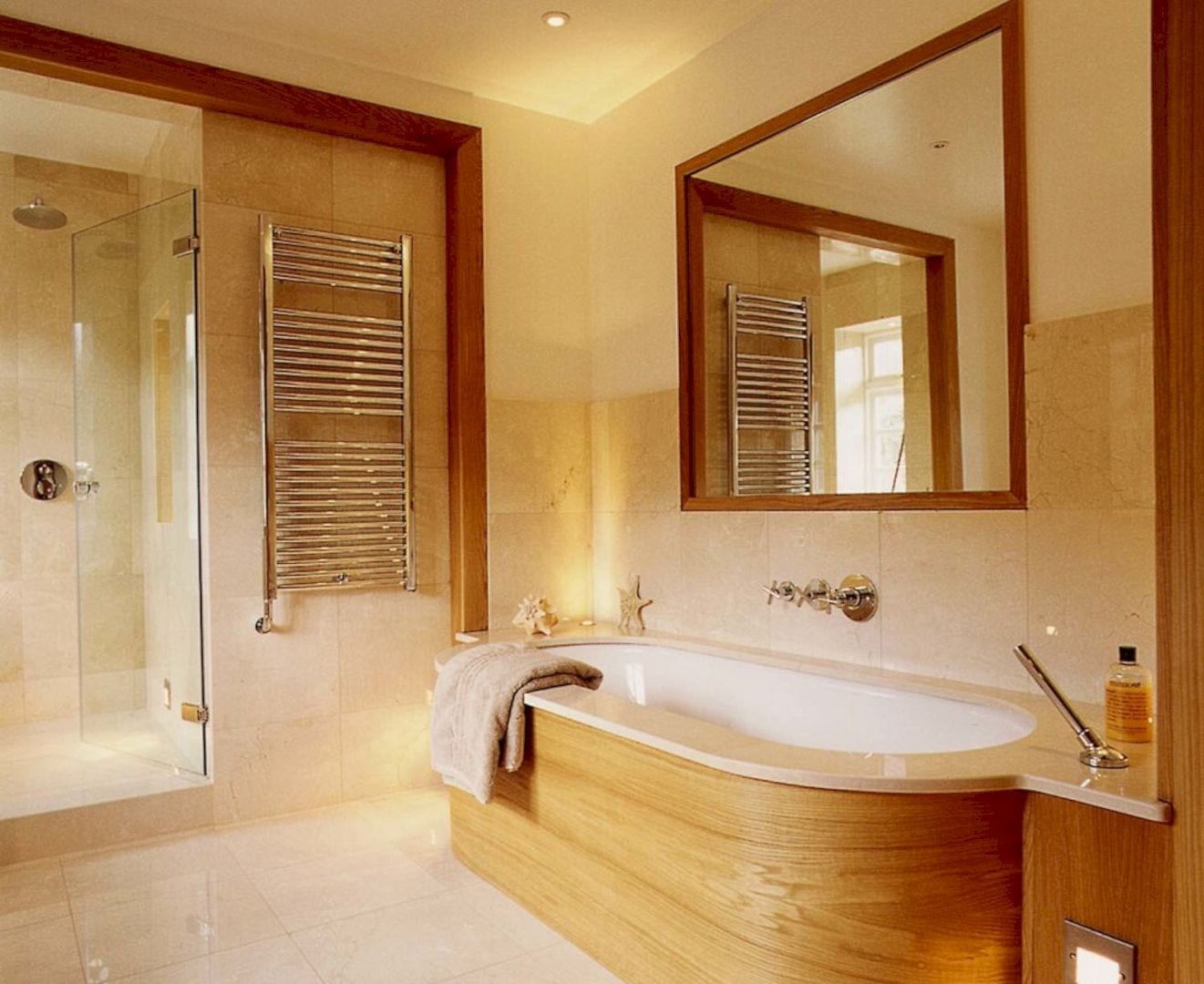This flat is located in a listed building in Kensington, UK. Hamish Herford from HAMISH & LYONS Architects renovates the first floor with a new design and structure. Queens Gate Terrace needs to be renovated because of its false ceiling and the three un-proportional rooms which are not comfortable at all.
Renovation
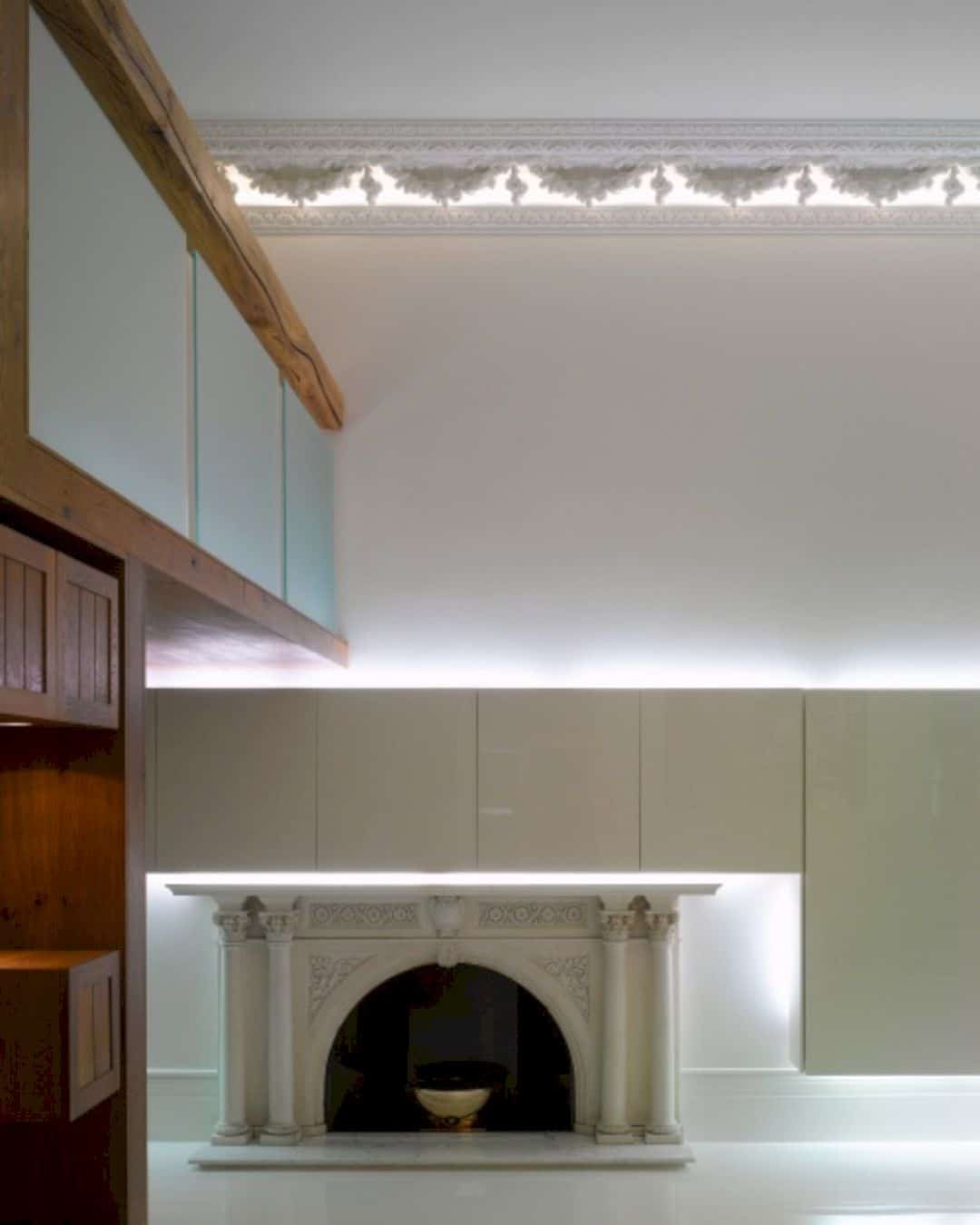
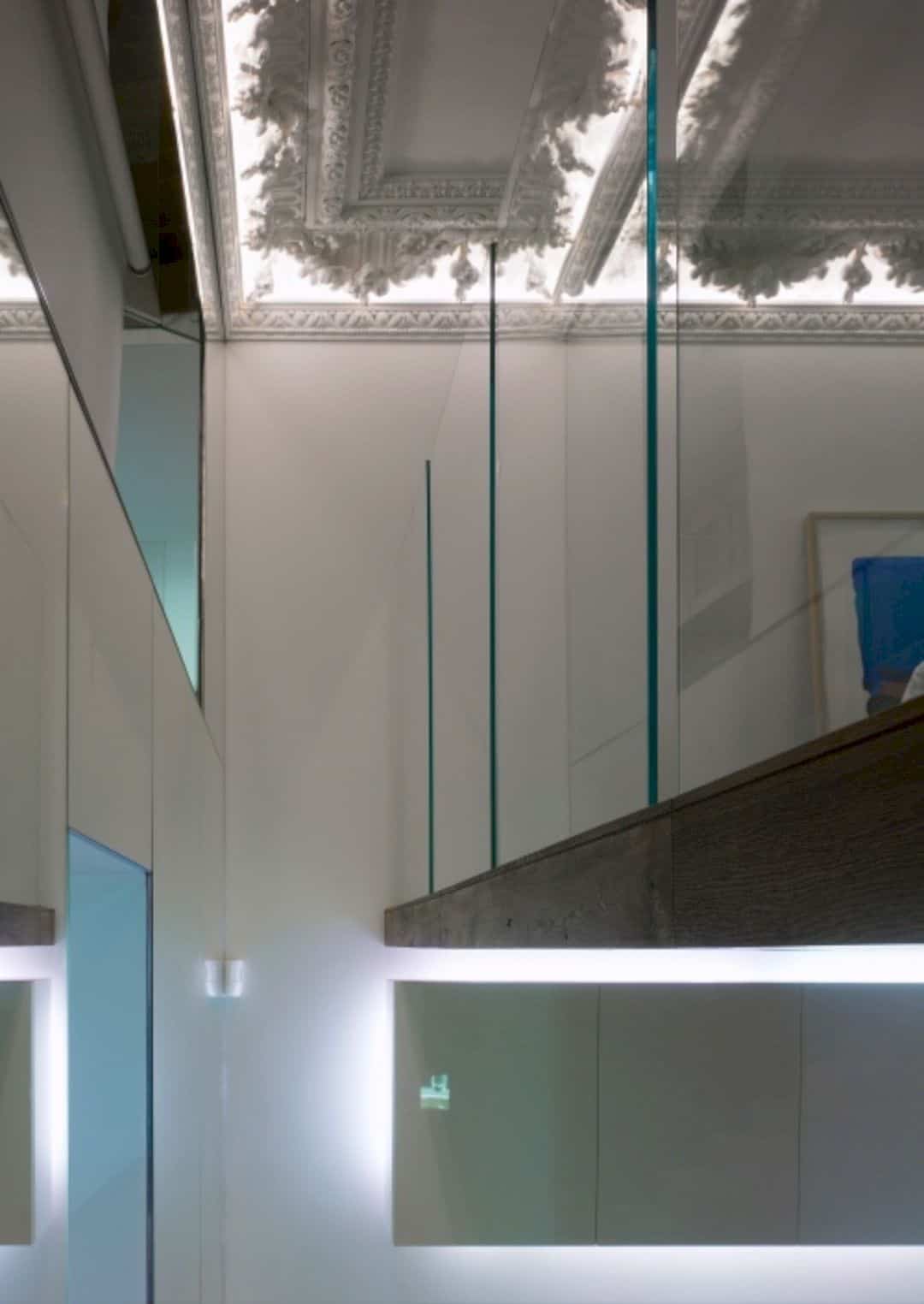
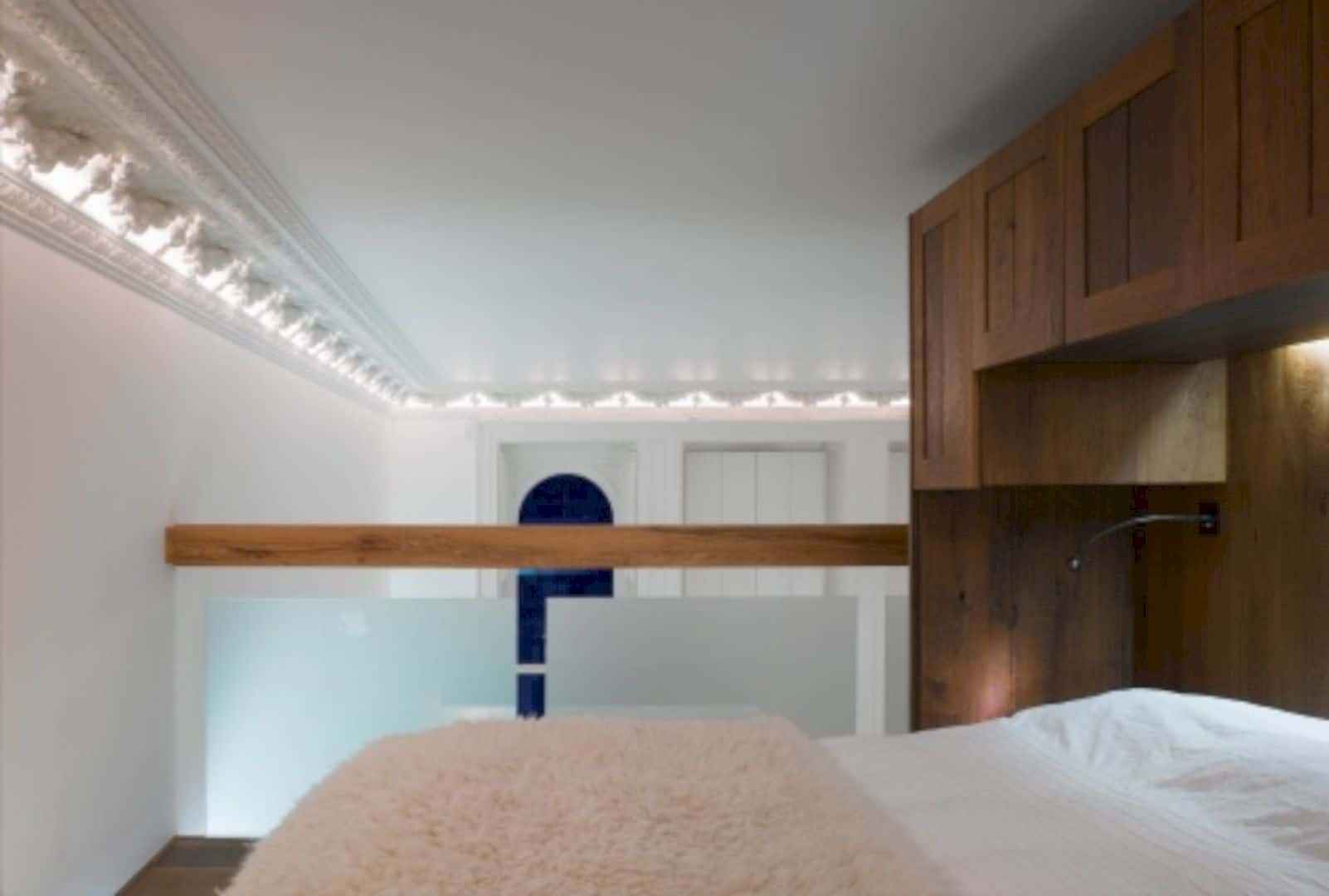
This renovation project is done to the house structure, the rooms, and also the ceiling. The architect creates a new design and new structure to create a more functional living place inside this house. The renovation also includes the use of wood in framing the house interior, providing additional and functional space.
Spaces
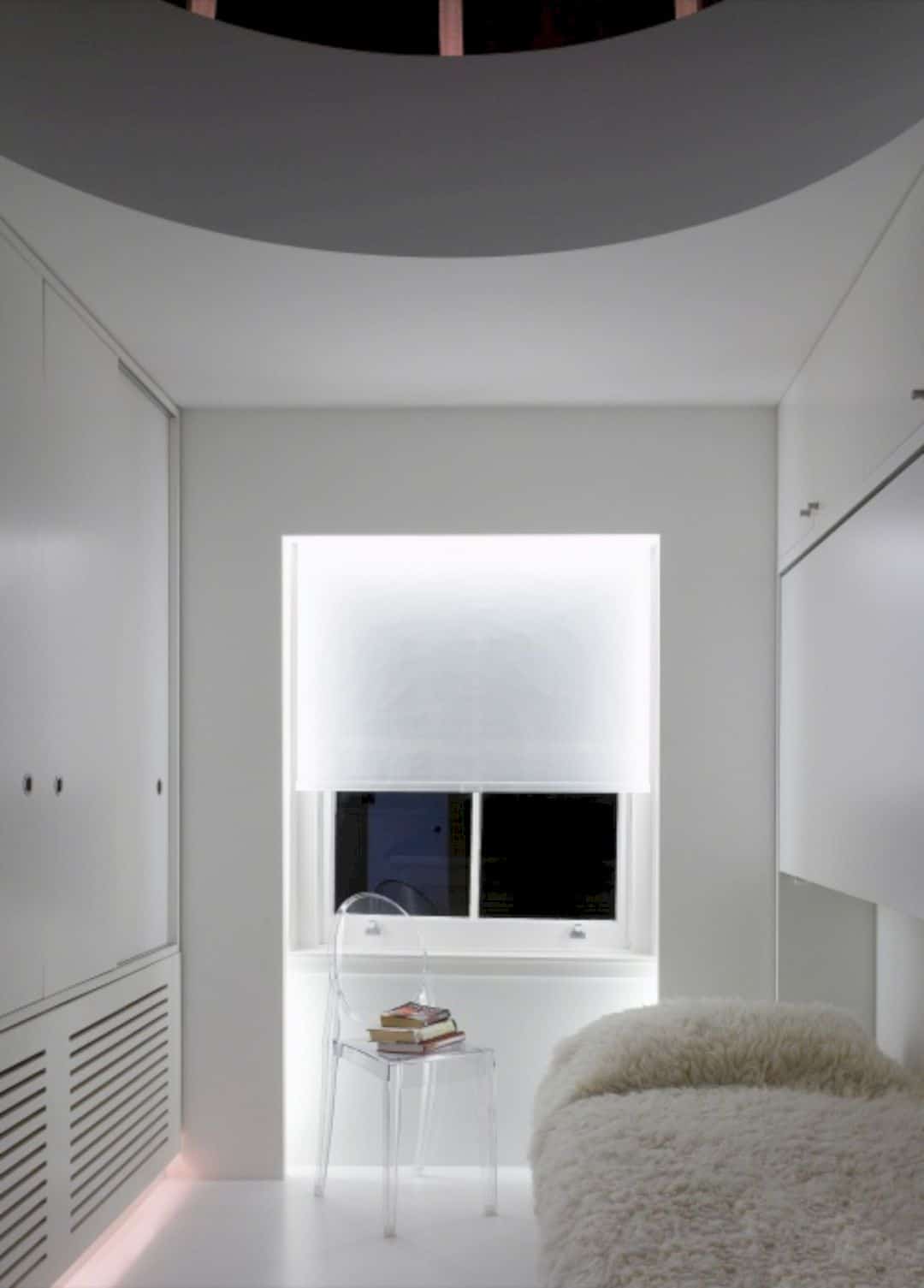
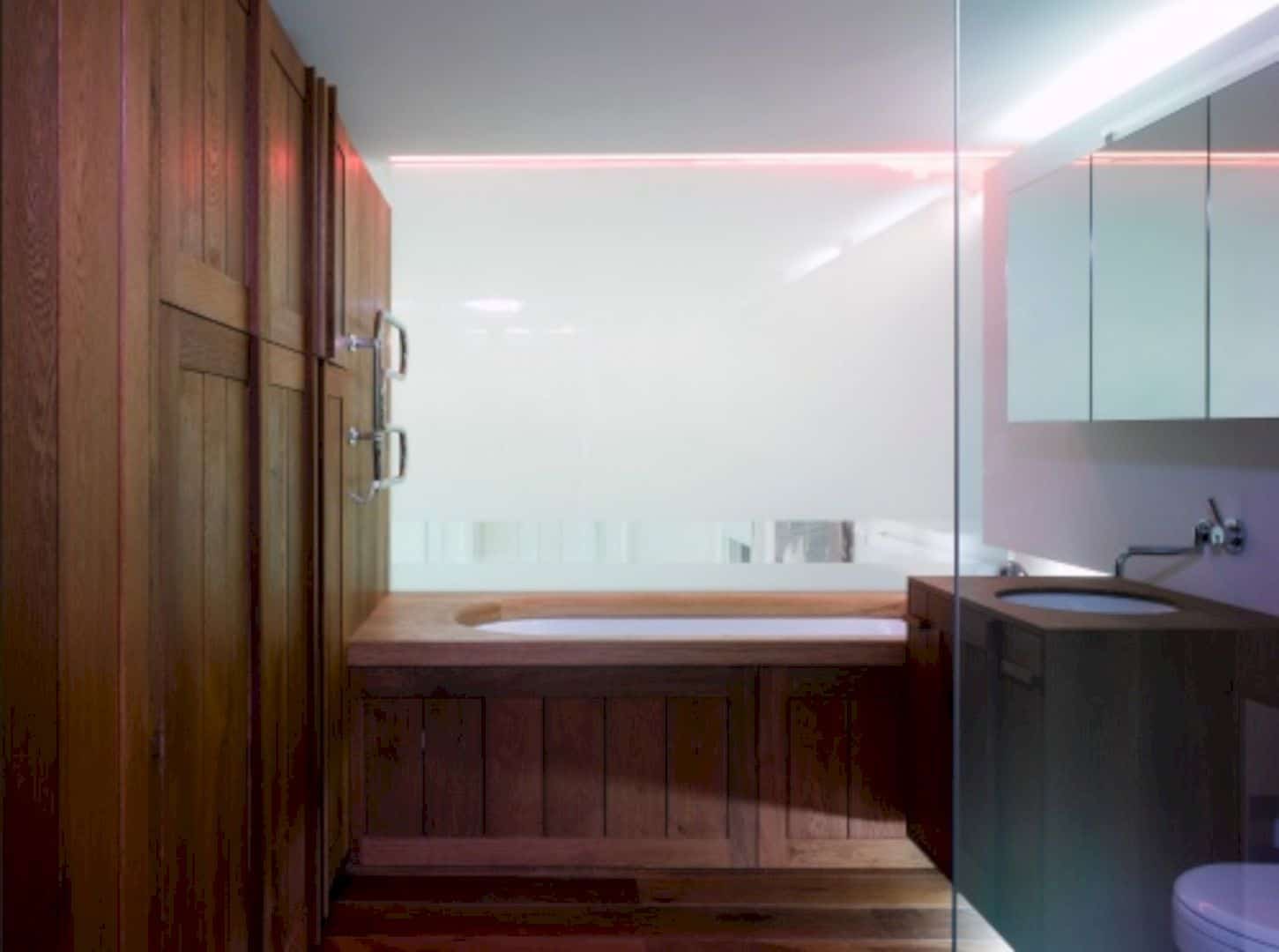
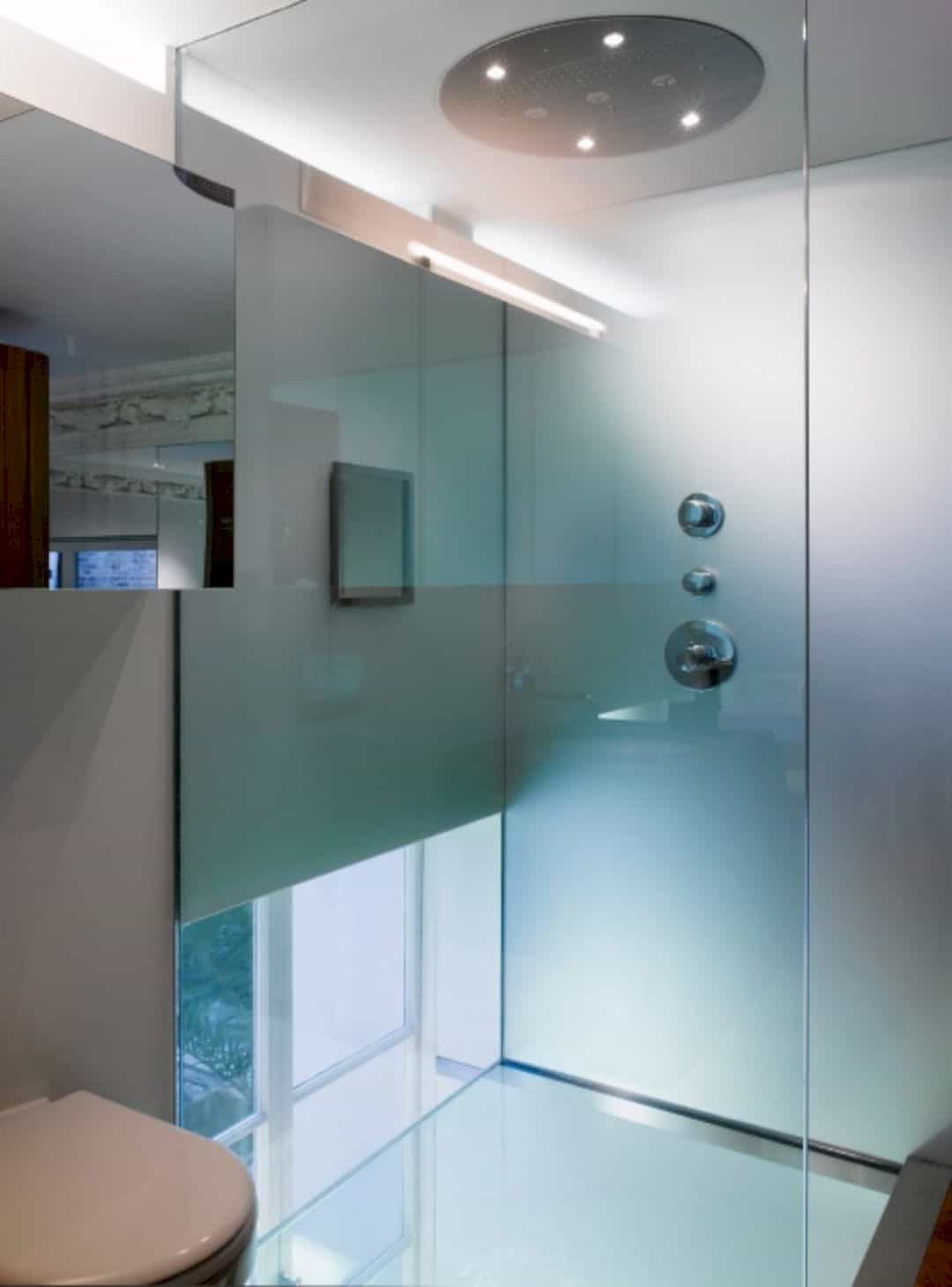
Previously, the house space in Queens Gate Terrace consists of three un-proportional rooms with a false ceiling. With the new design made by the architect, those rooms can restore the house space back to its original proportions with the voluminous and open plan. The rooms become more functional to be used for living.
Structure
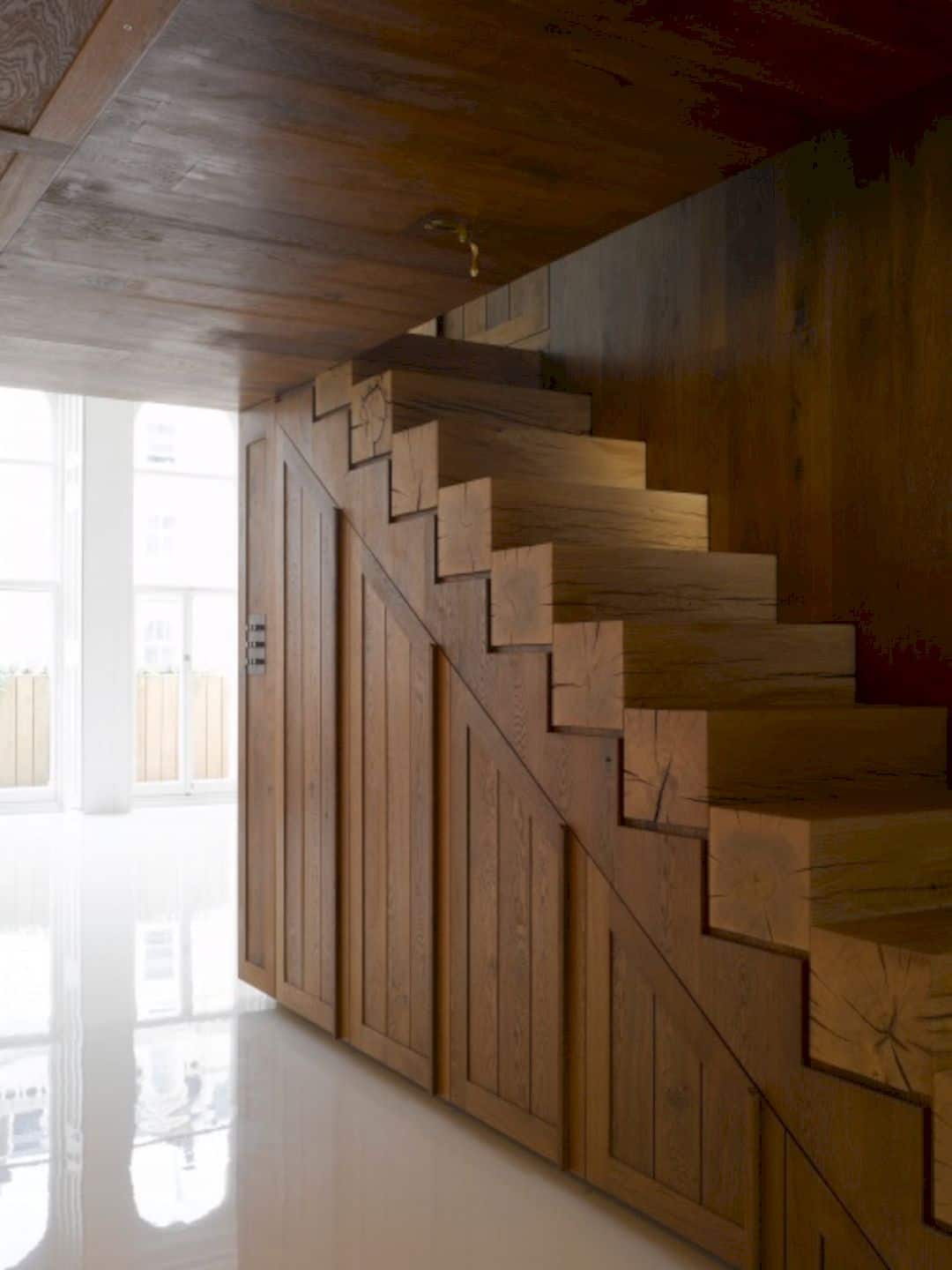
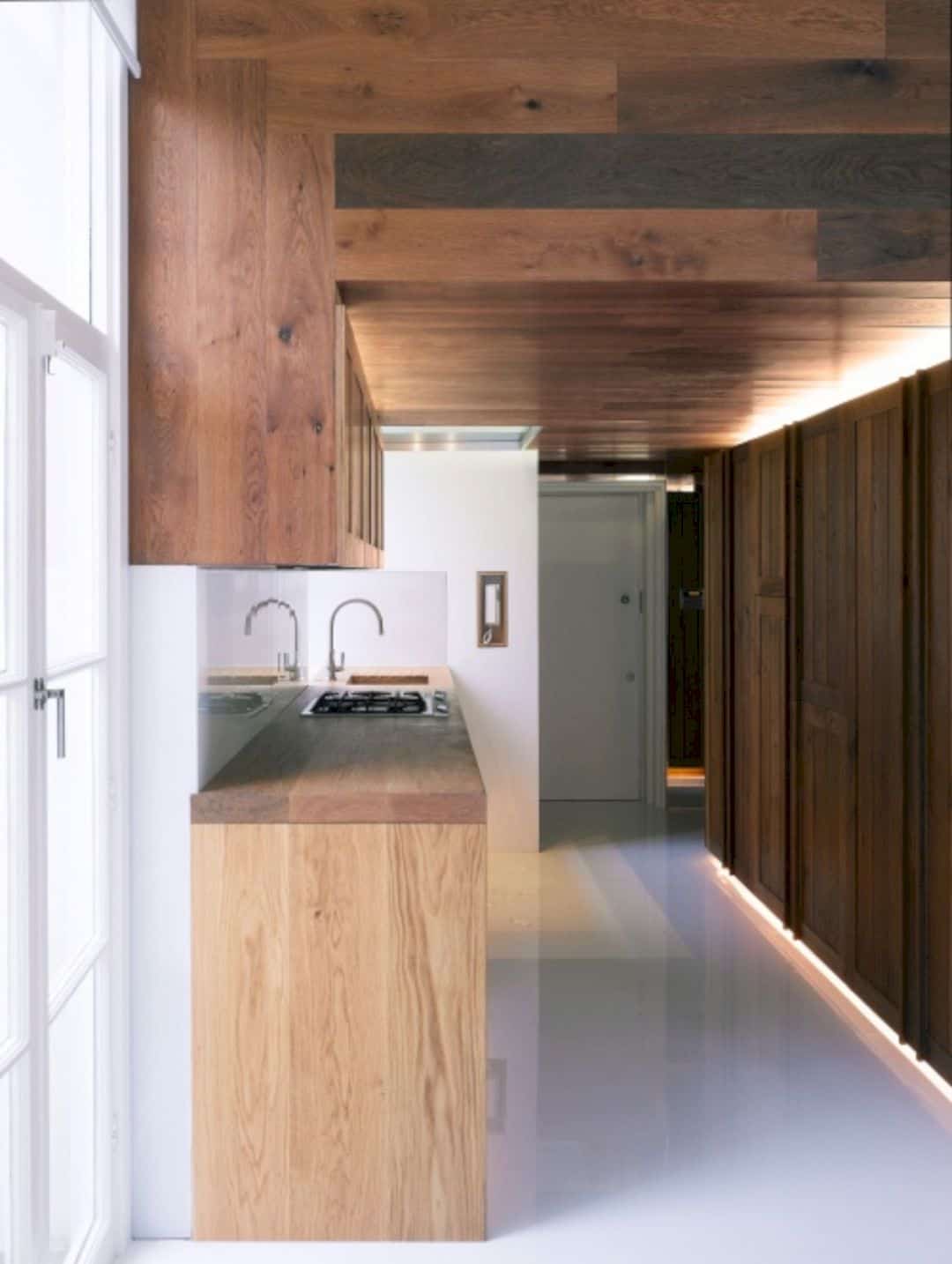
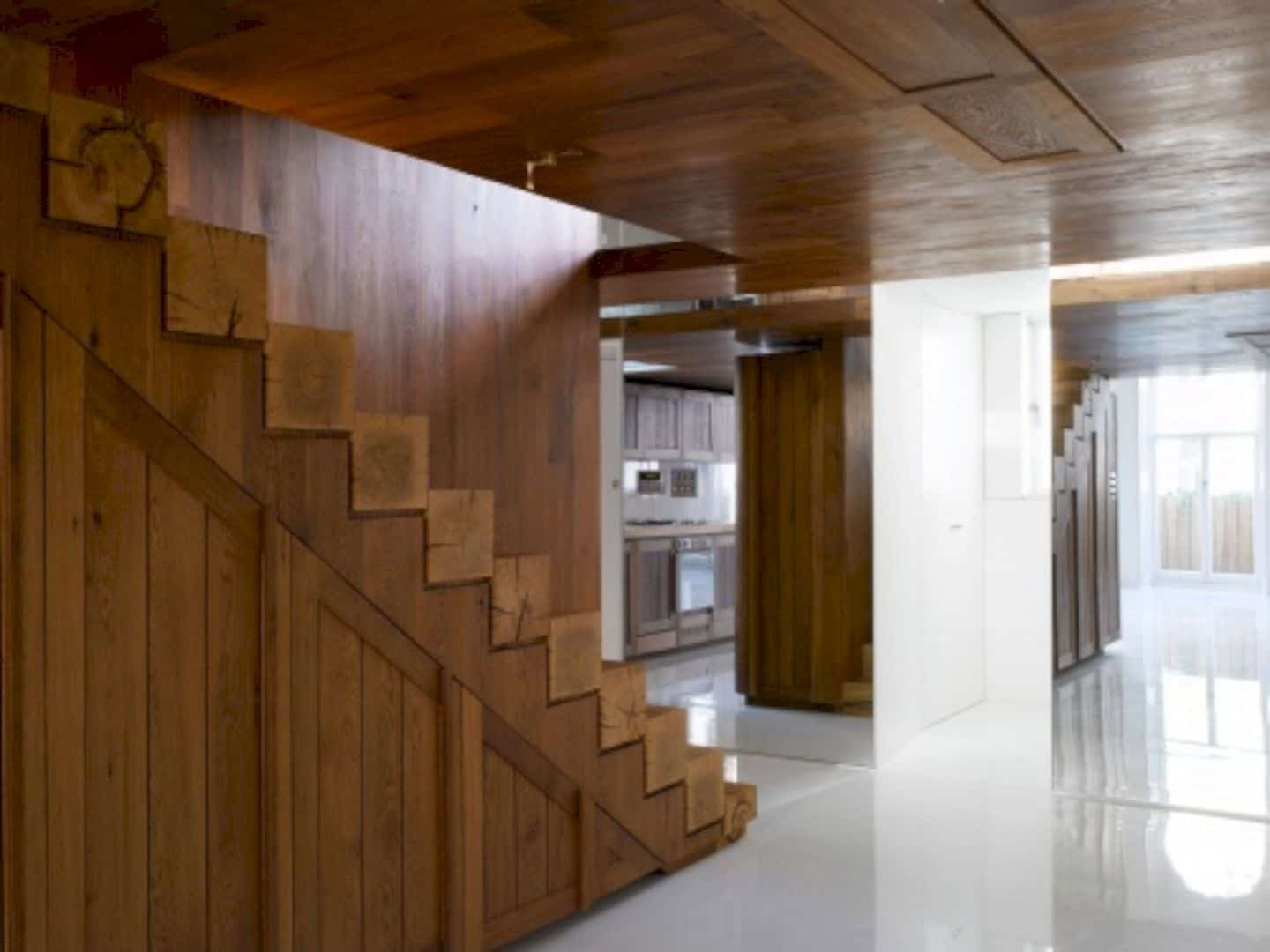
Queens Gate Terrace turns into a unique living place with a new structure. This structure is dominated by a large multi-functional piece of furniture, especially in the living room and bedroom. In the kitchen, the new wooden structure is designed to create a small staircase, kitchen cabinet, and also additional space above the kitchen area.
Materials
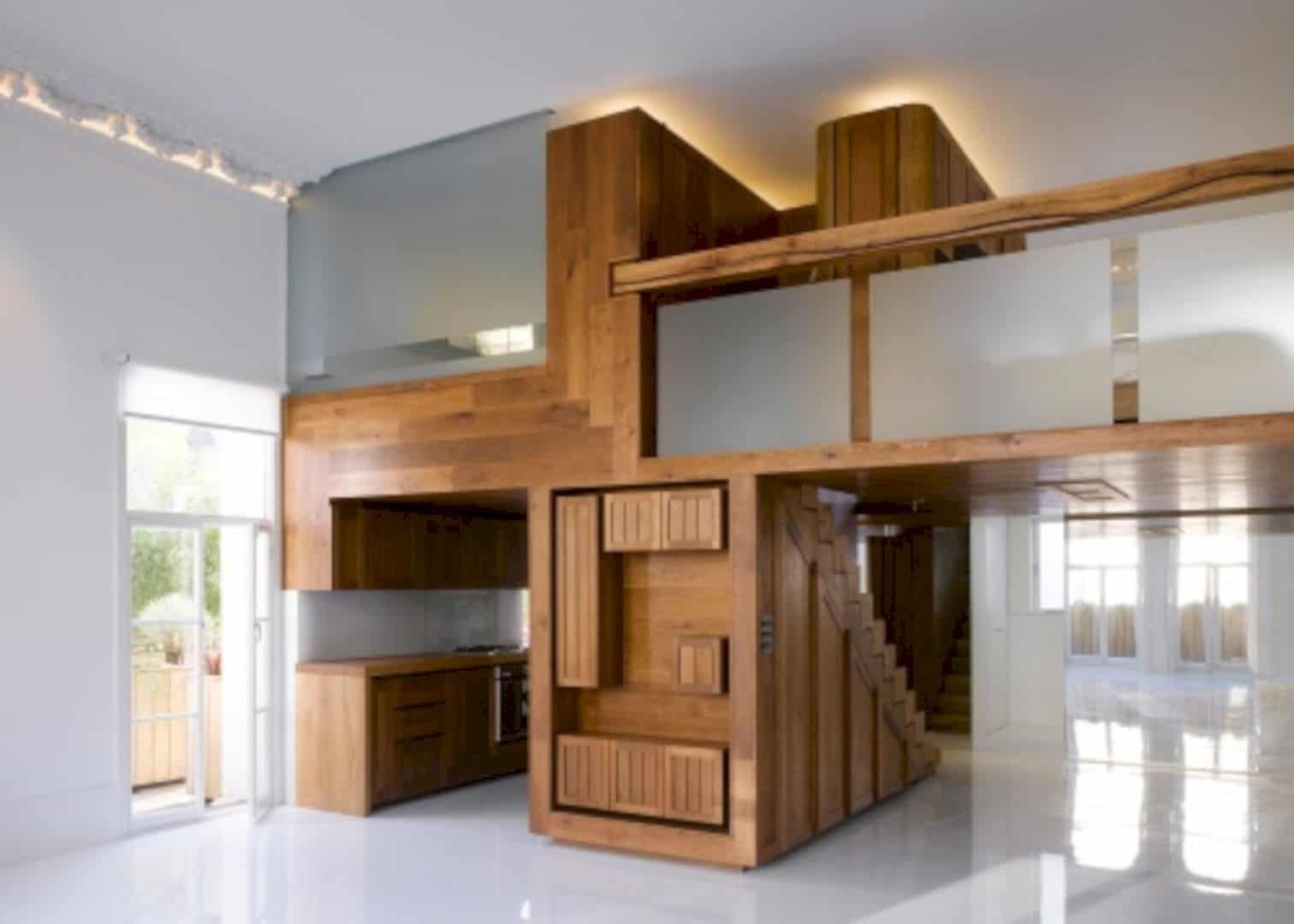
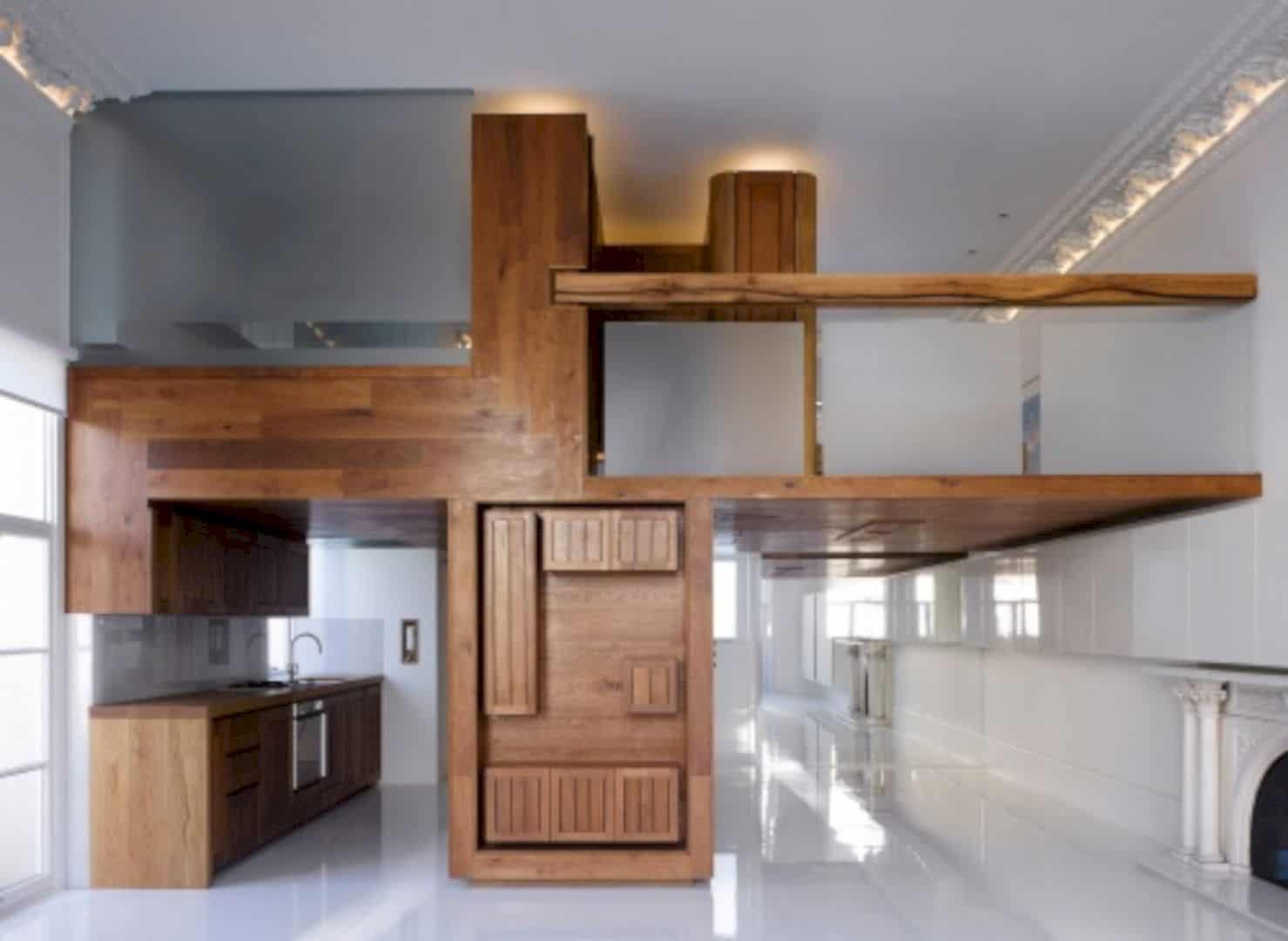
The floor is elegant and modern with white tiles. The same color is also used for the entire walls of the house. The new structure in the kitchen area is made from solid wood material, used to create the small staircase, the storage, kitchen cabinet, and also as a floor for the additional space above. On some corners of the ceiling part, some small lamps are placed to give a beautiful effect.
Discover more from Futurist Architecture
Subscribe to get the latest posts sent to your email.
