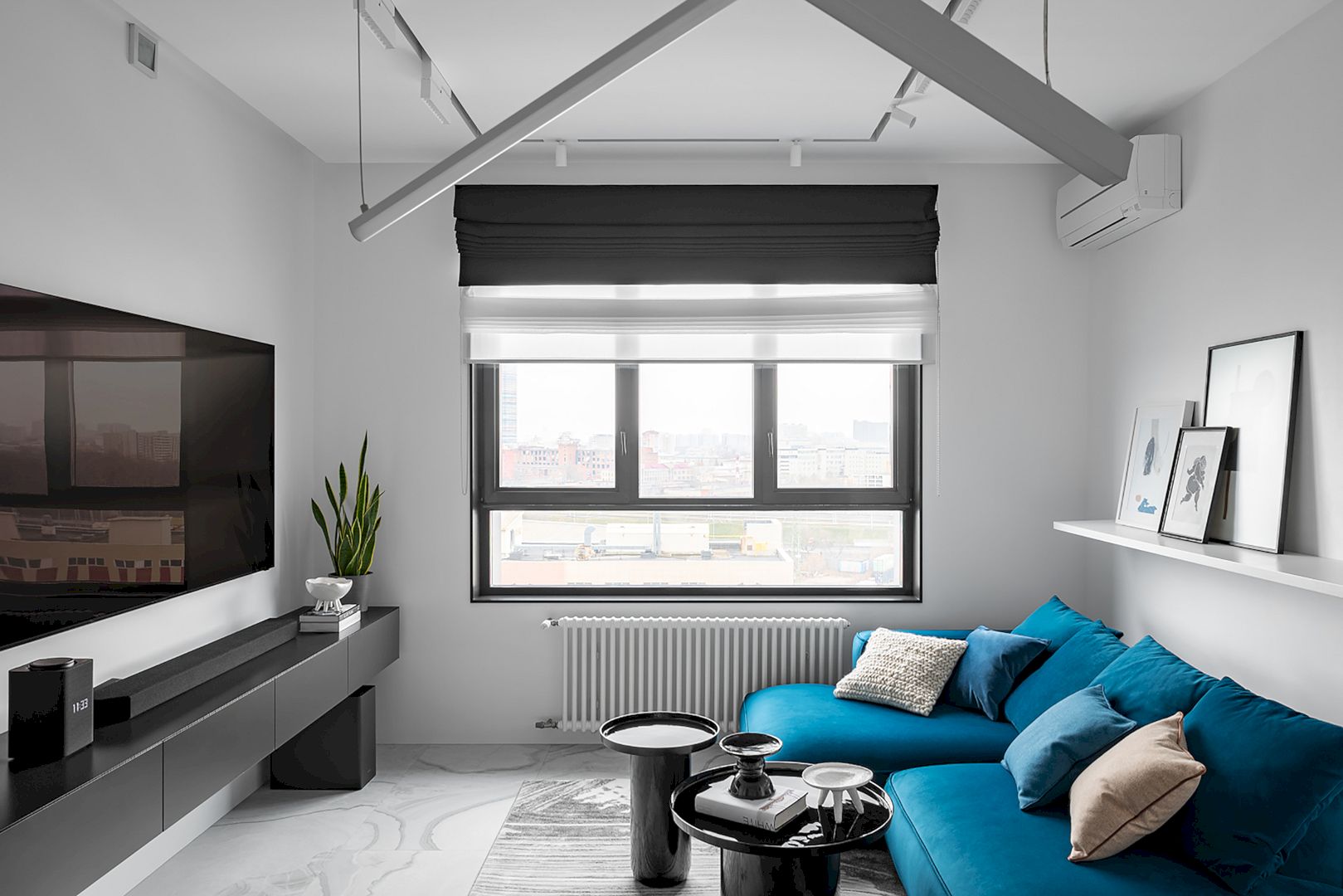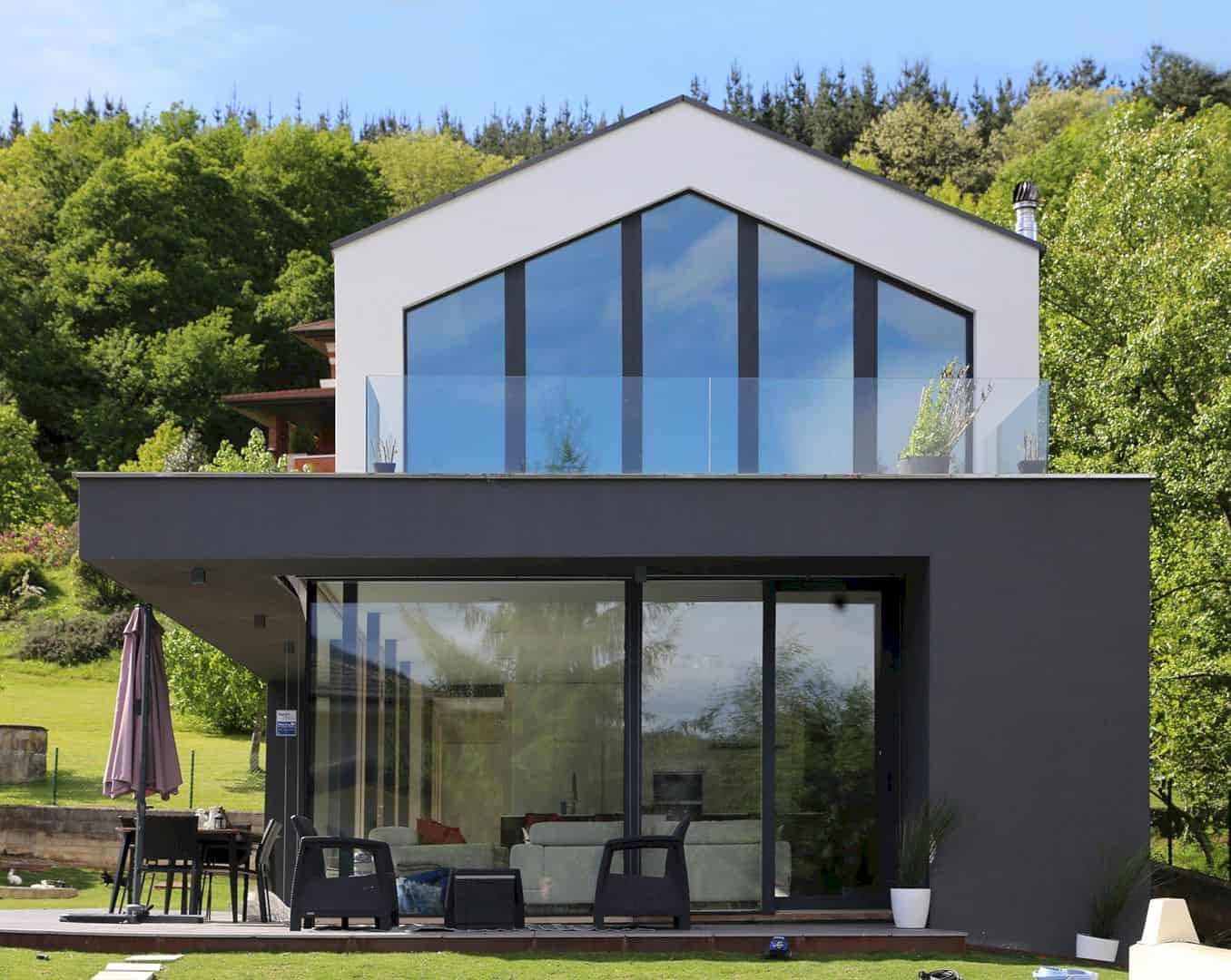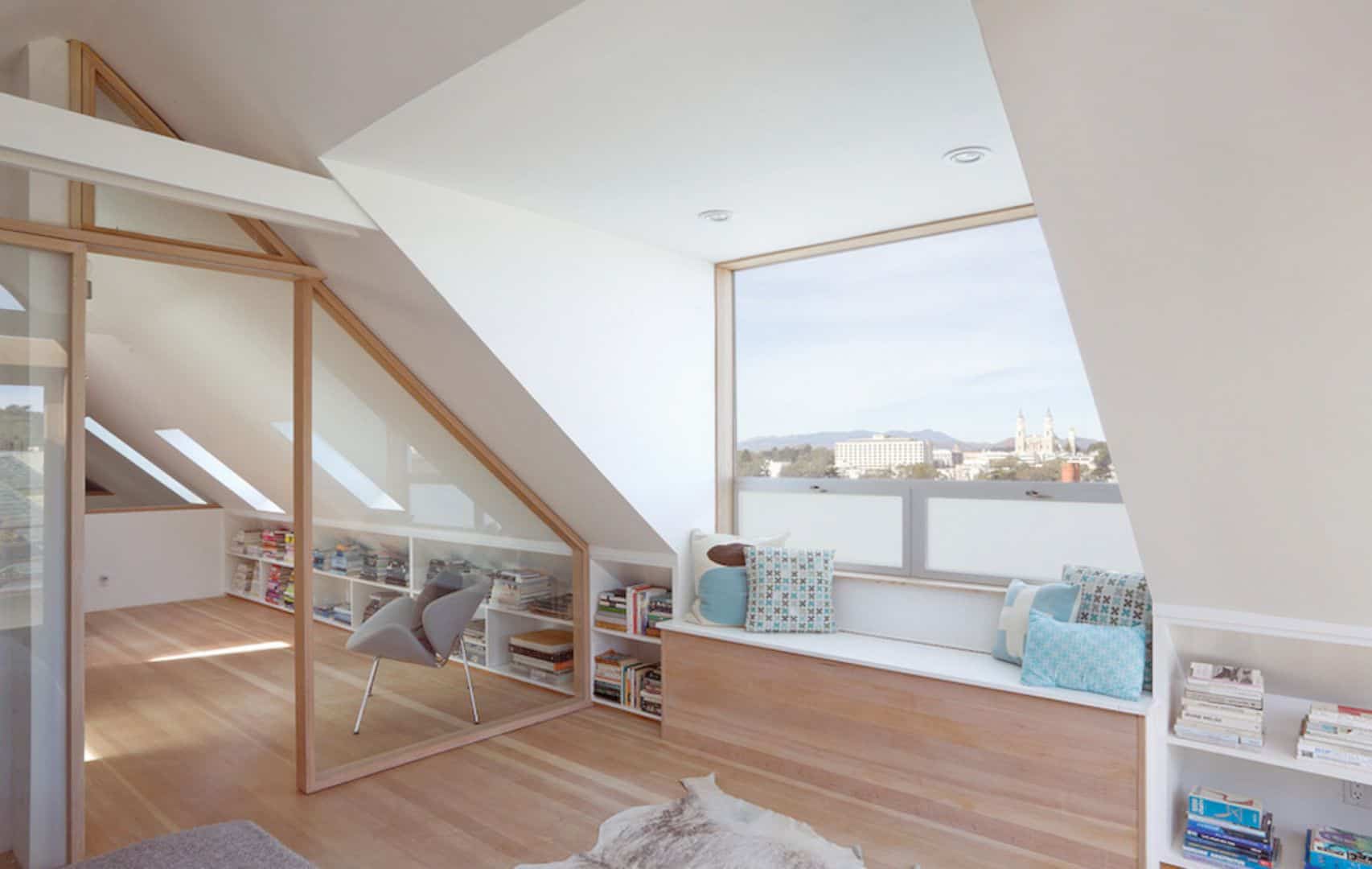For this unique house, the client doesn’t want to have a ubiquitous glazed rear extension. The architect from HAMISH & LYONS Architects loves all about inglenooks, so an intimate room and special nook are designed to frame the beautiful views around this house. Now Frame House turns into a warm and welcoming house with a comfortable atmosphere.
Structure
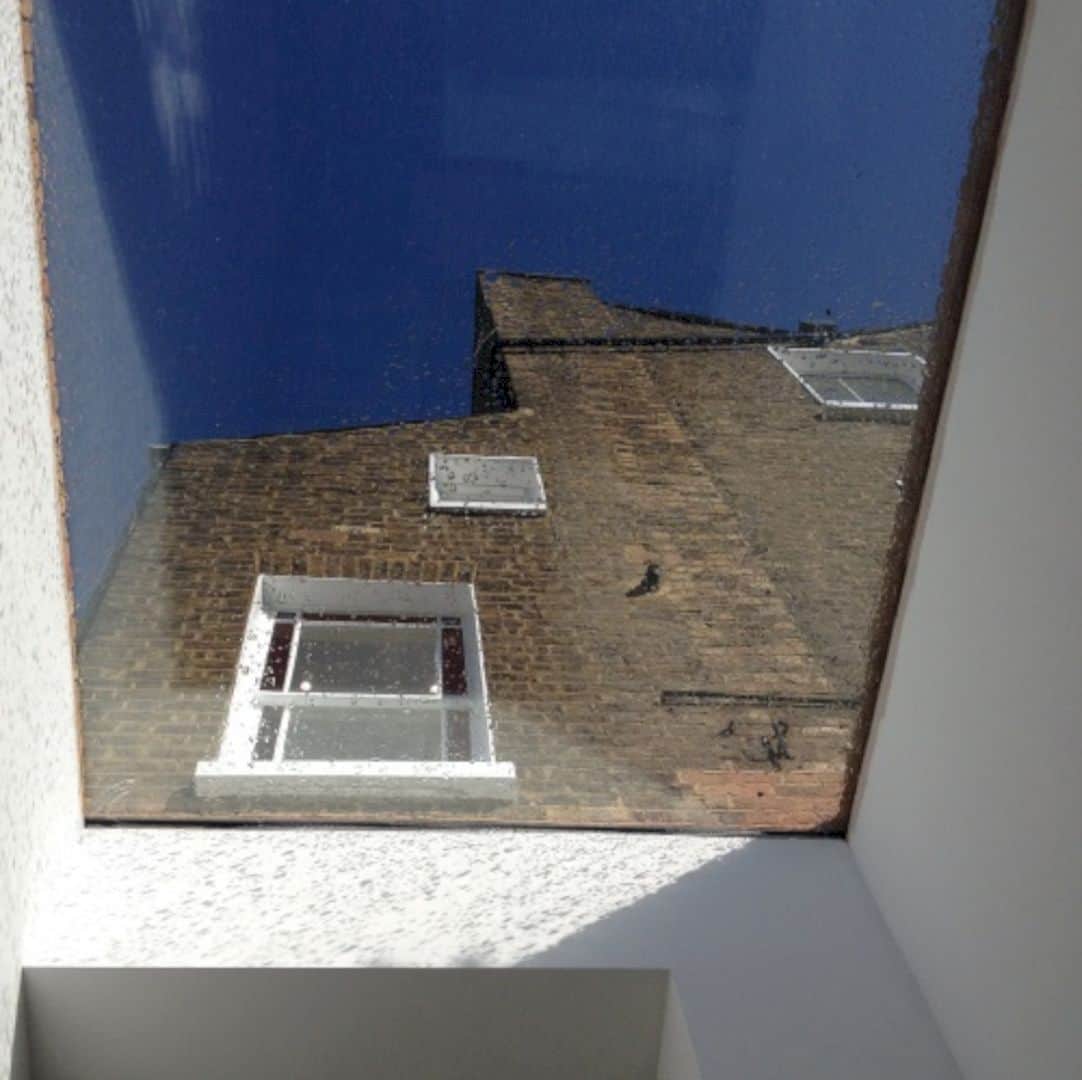
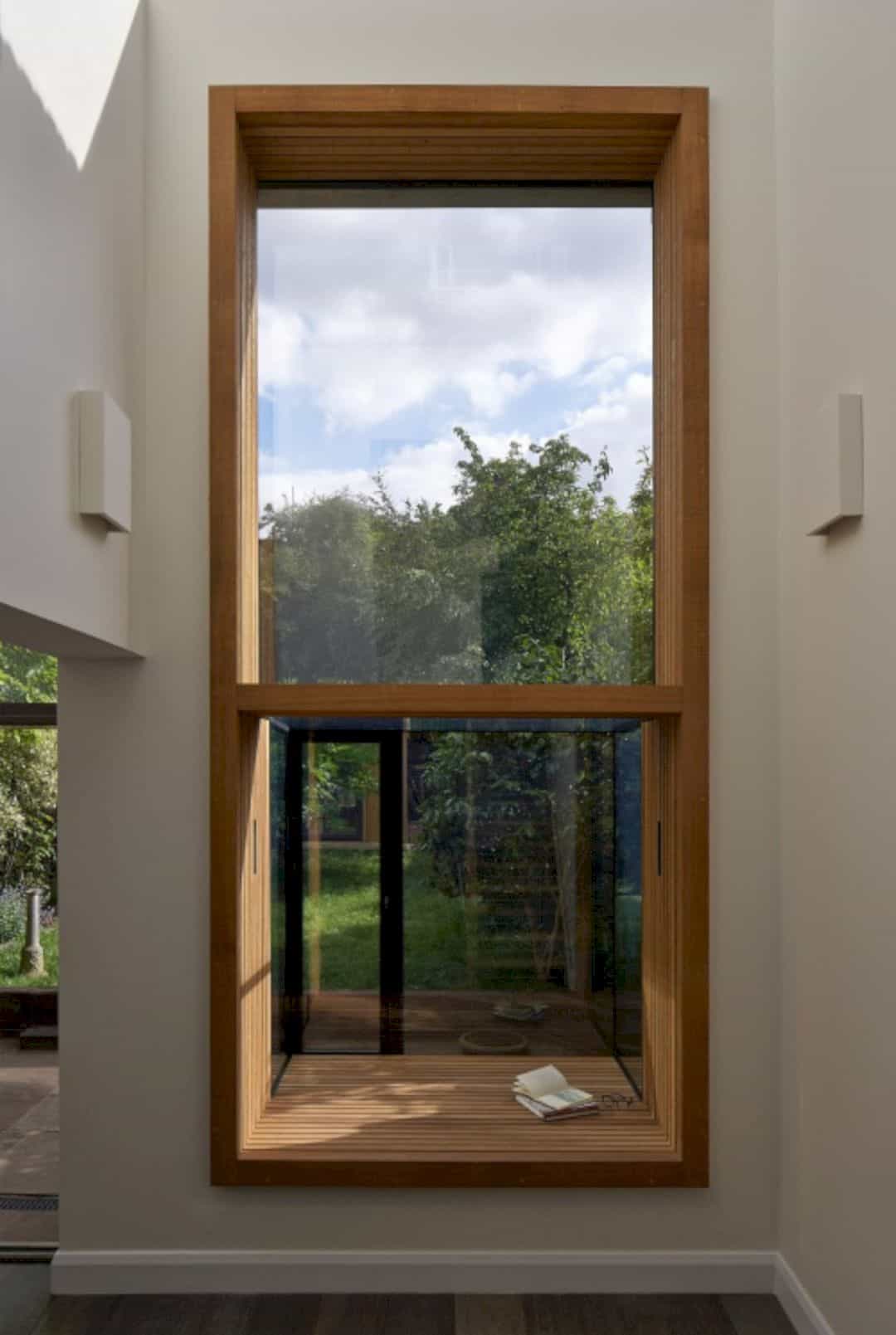
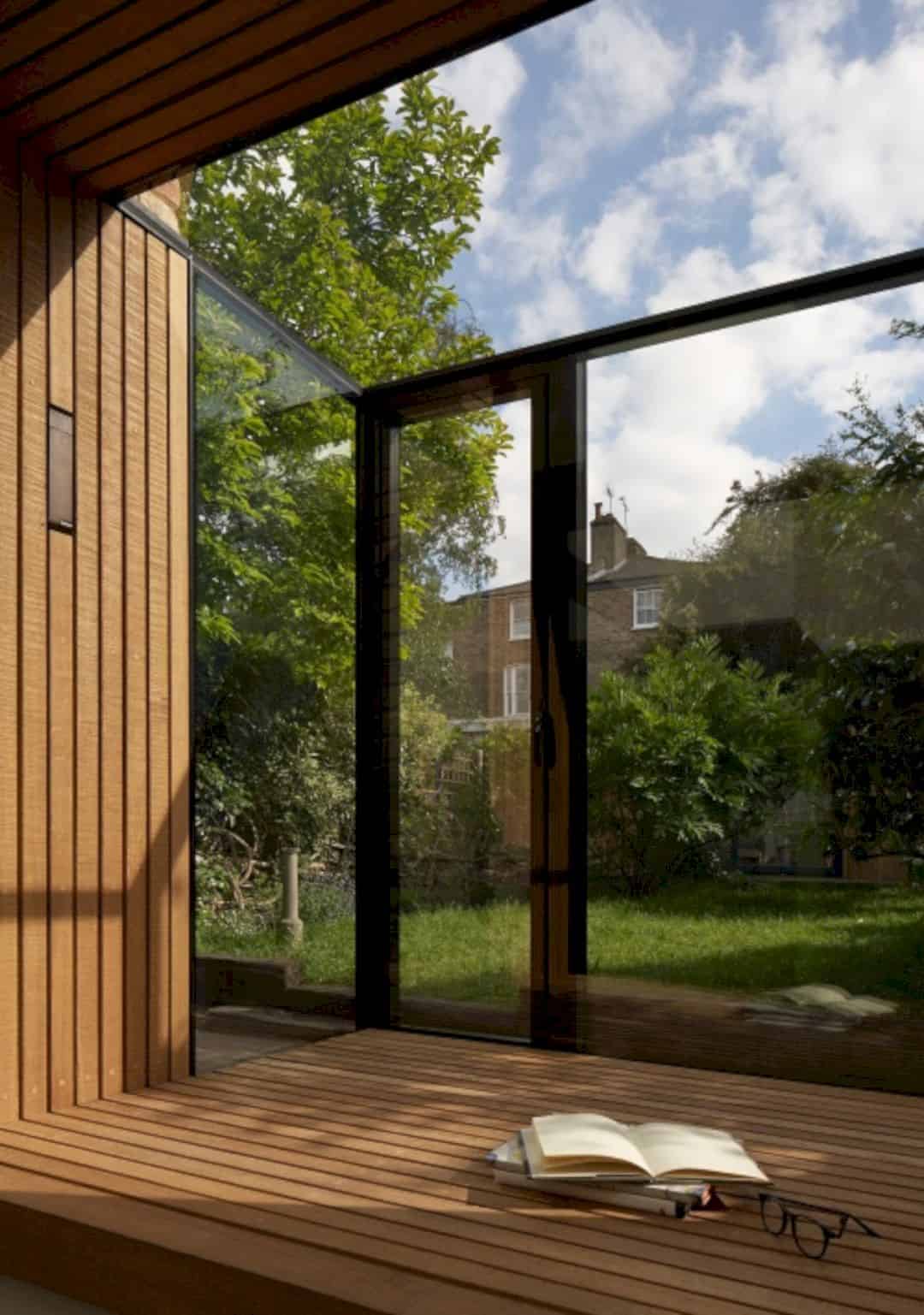
The glazed box of this house faces the garden, providing a special nook as a good place to enjoy the amazing views. The existing closet wing is reconfigured and used as a part of the Victorian property refurbishment in De Beauvoir Town, London. The house structure becomes more simple after the reconfiguration.
Details
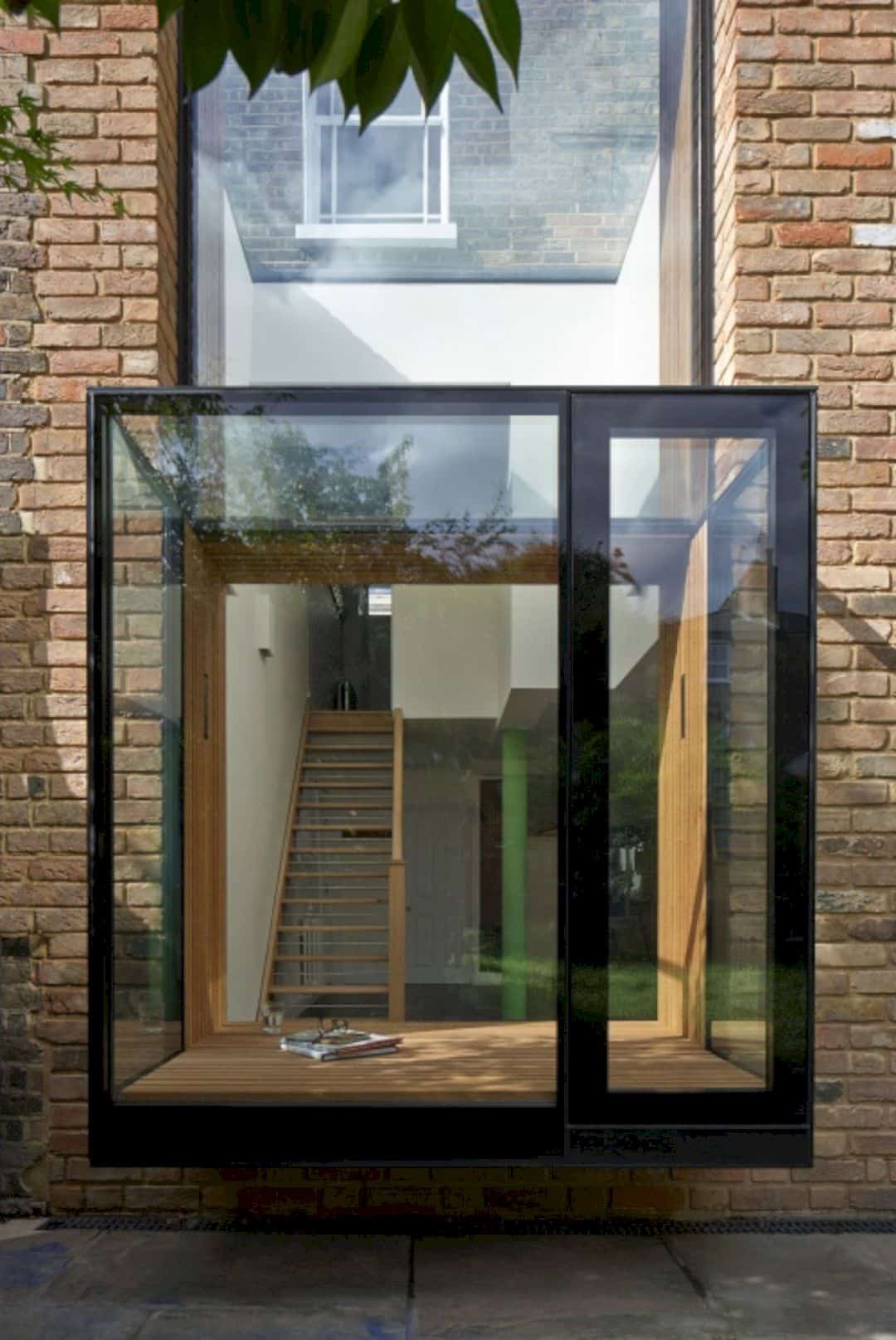
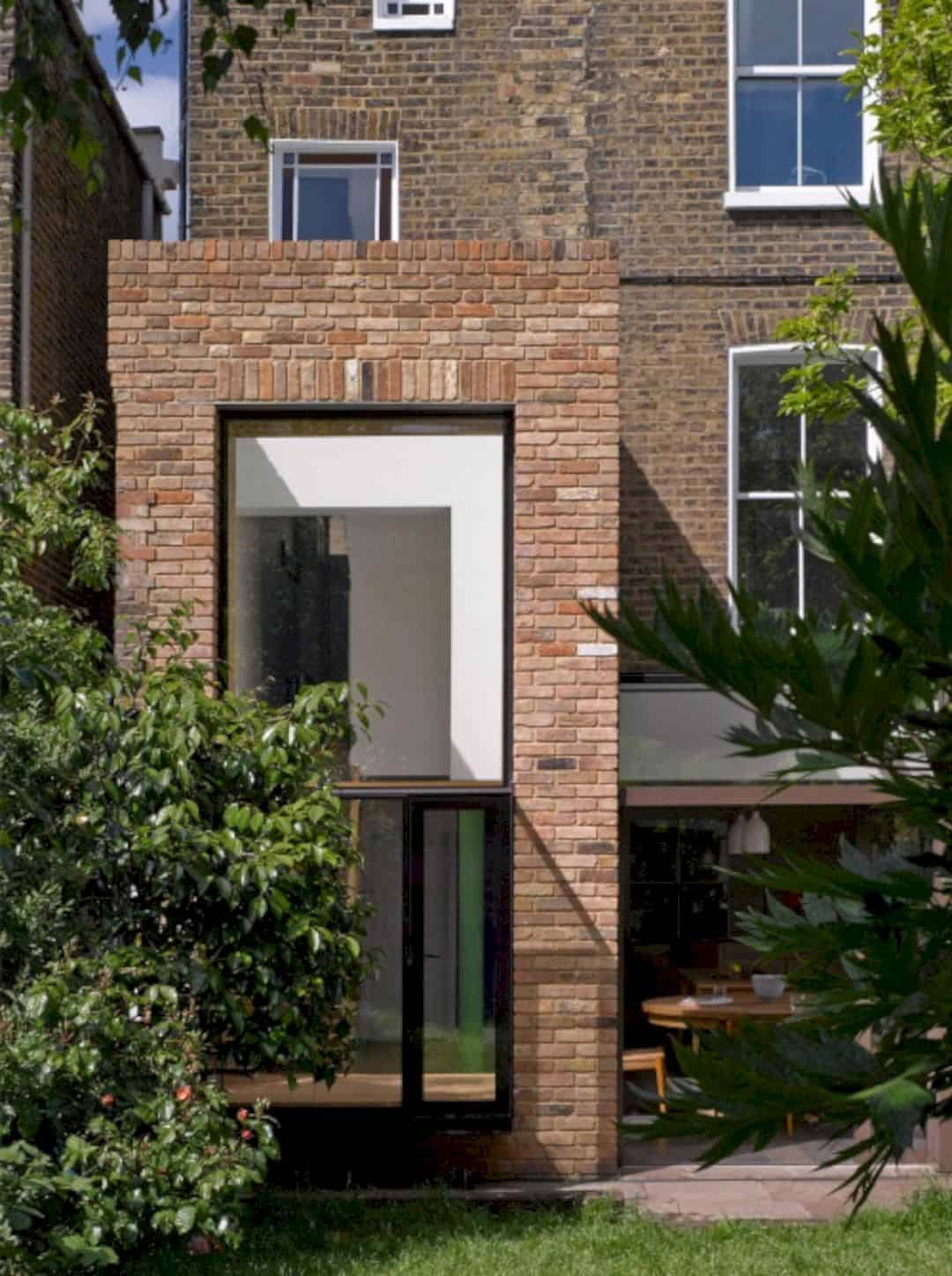

The architect responses the client wish by relocating the guest toilet and also straightened the dog-leg stairs in order to create a double height viewing room. It can give a unique effect of the stepping down when everyone goes to the garden while descending the stair from the raised level of the ground to the lower level.
Interior
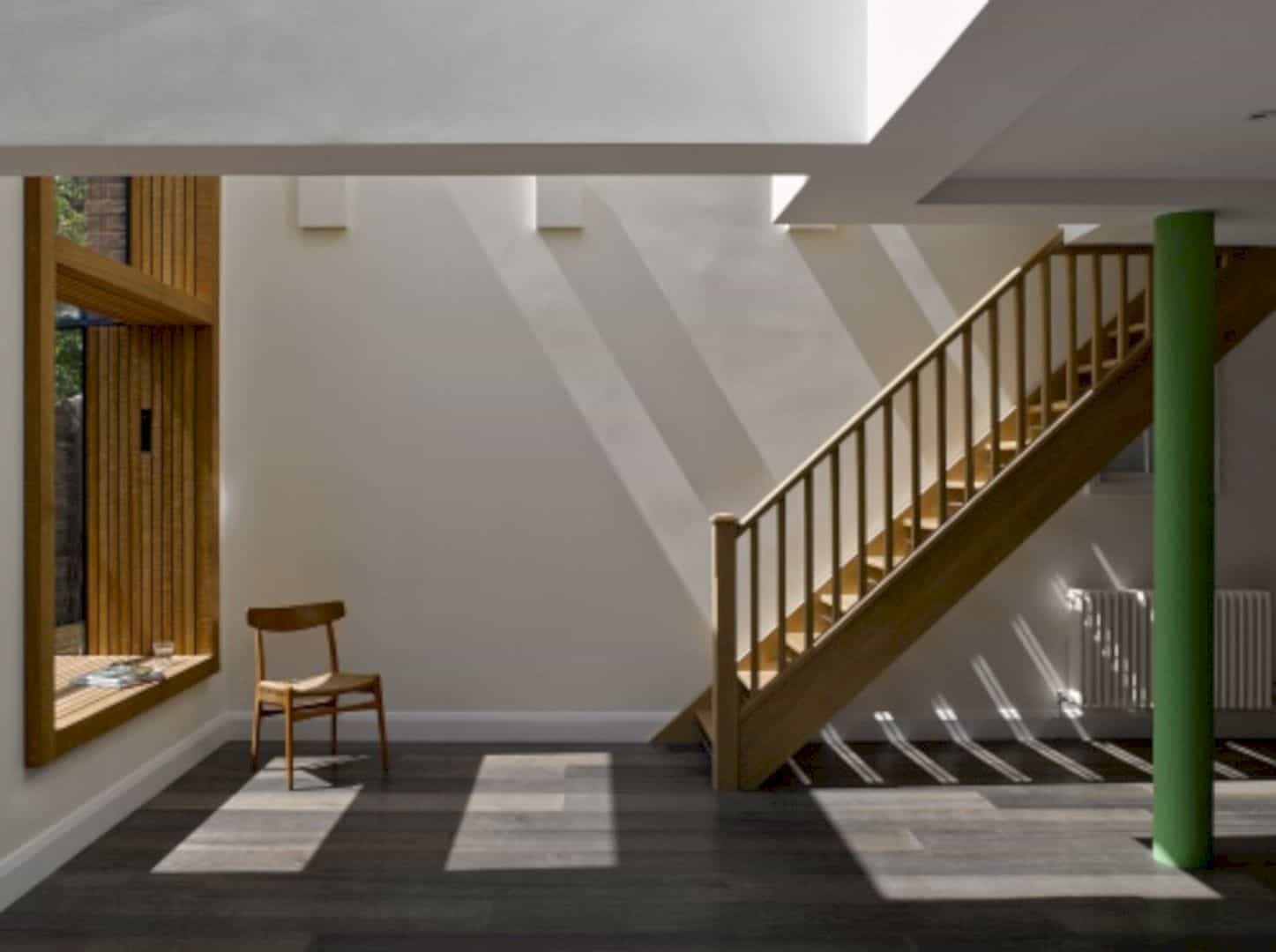
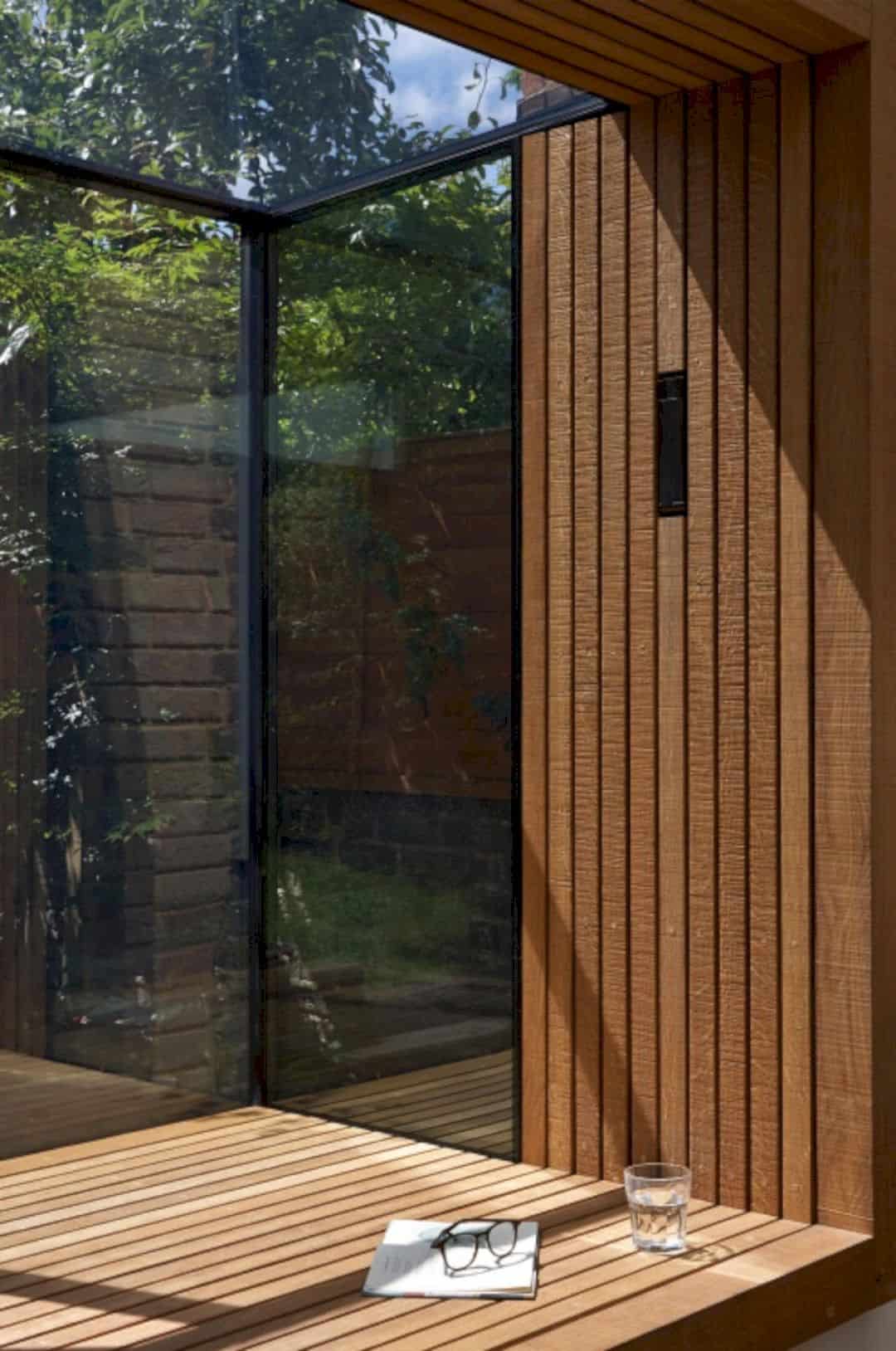
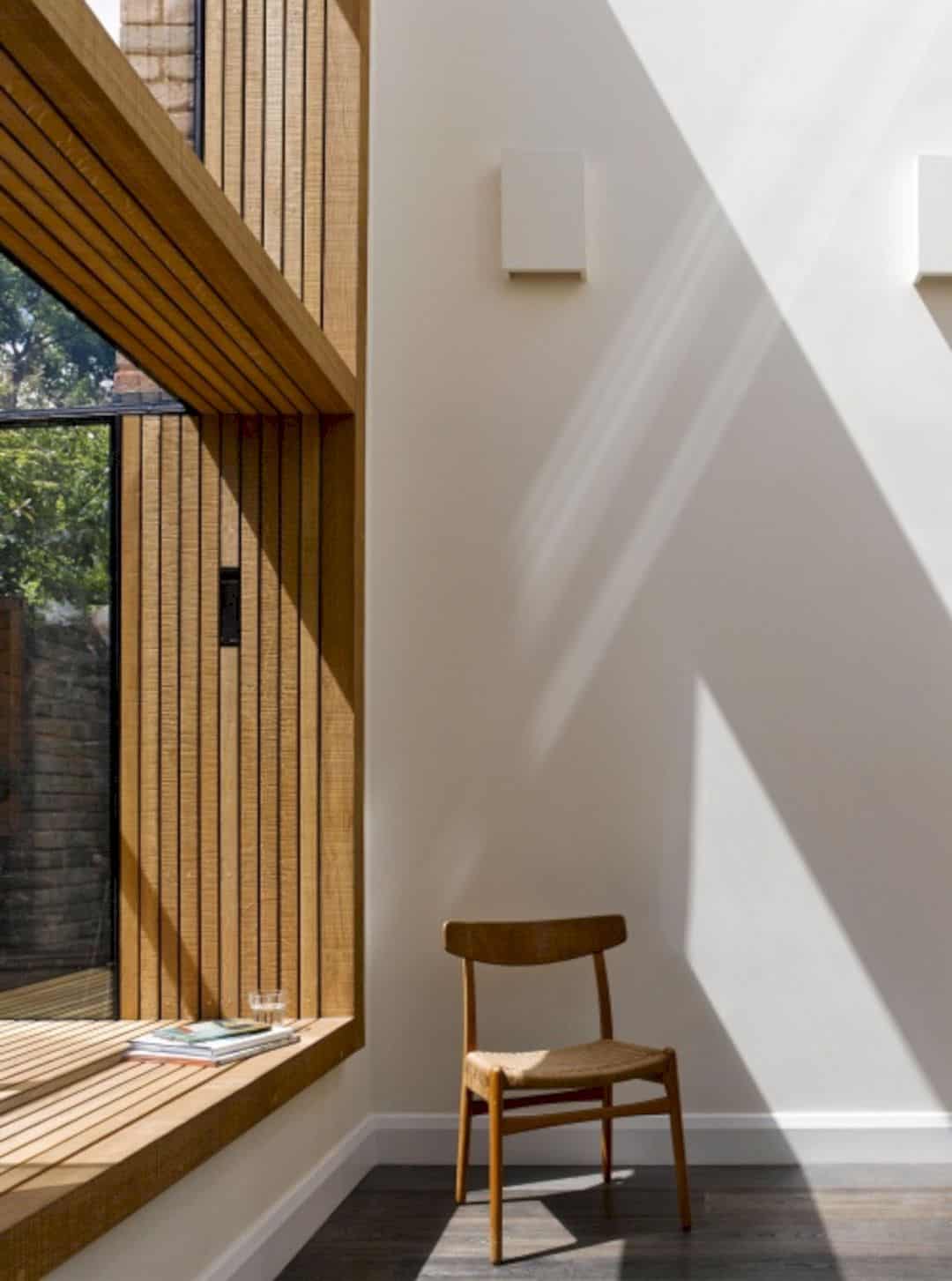
The interior design of Frame House is inspired by Soane’s top lit spaces with a large roof light that replacing the old solid pitched roof. The architect also focuses on the box details lined and located in band-sawn oak slats that look like giant picture frames. There is under-seat heating with two bronze fold out reading lights and low-iron glass for maximum transparency.
Rooms
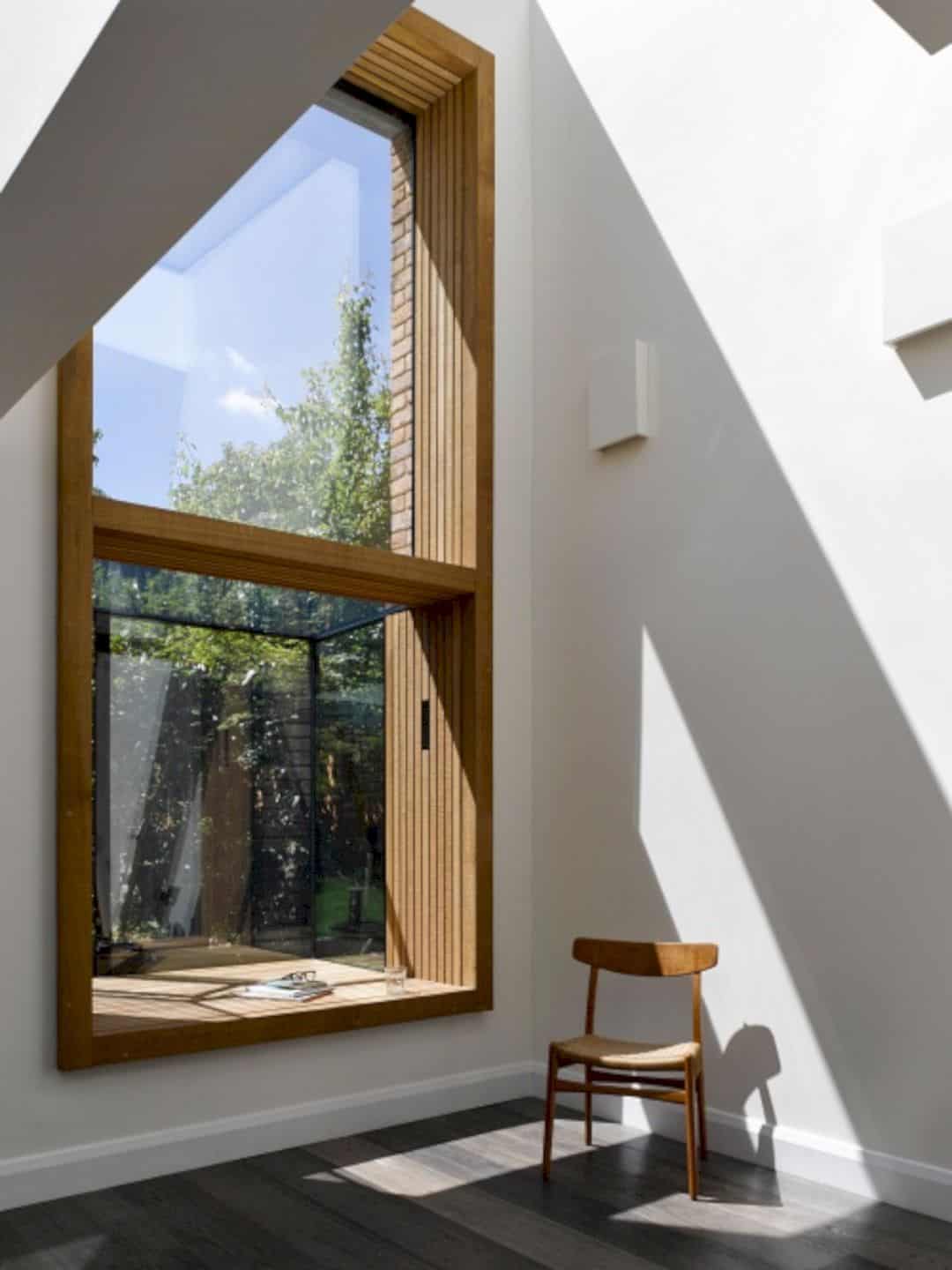
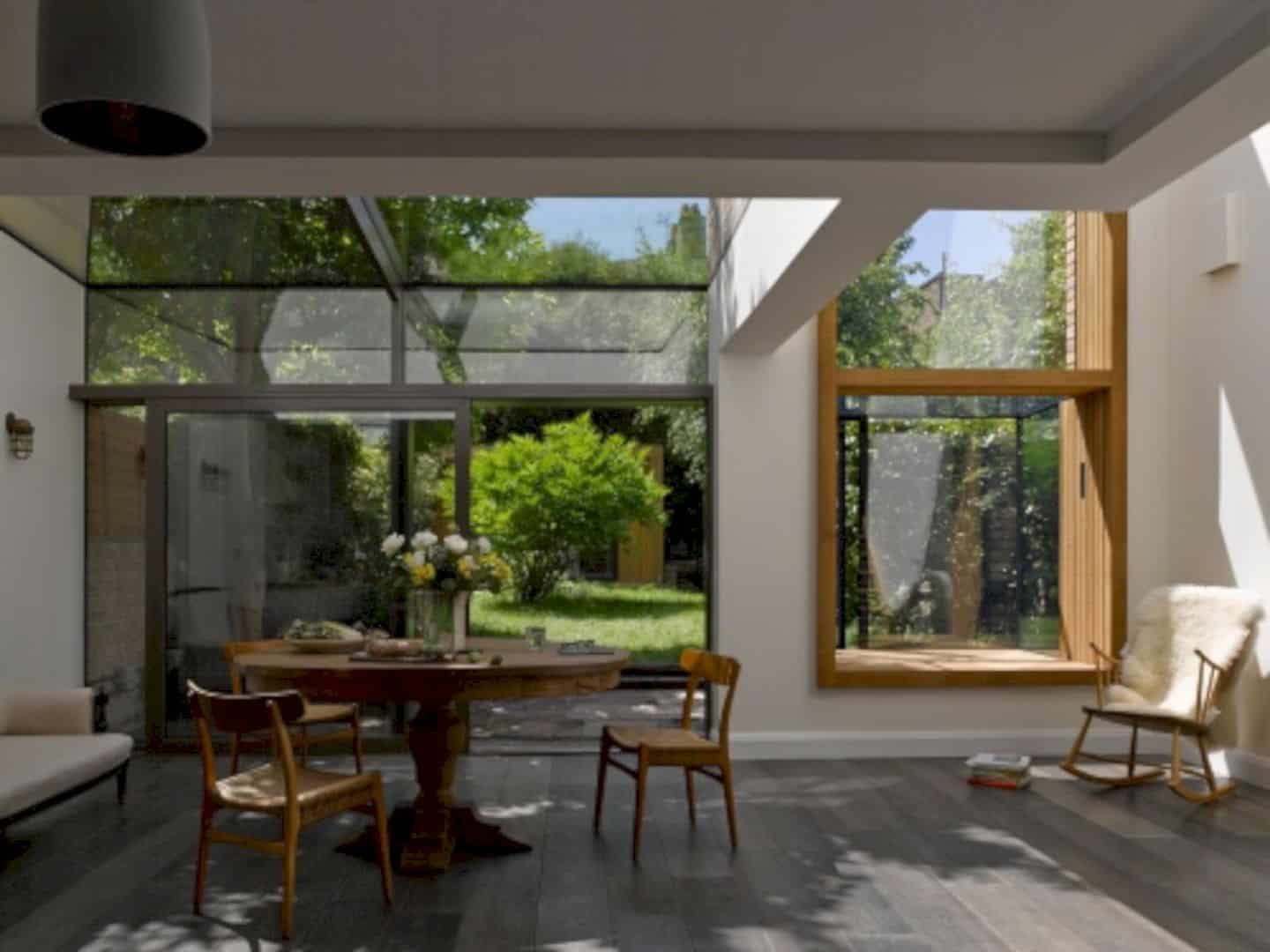
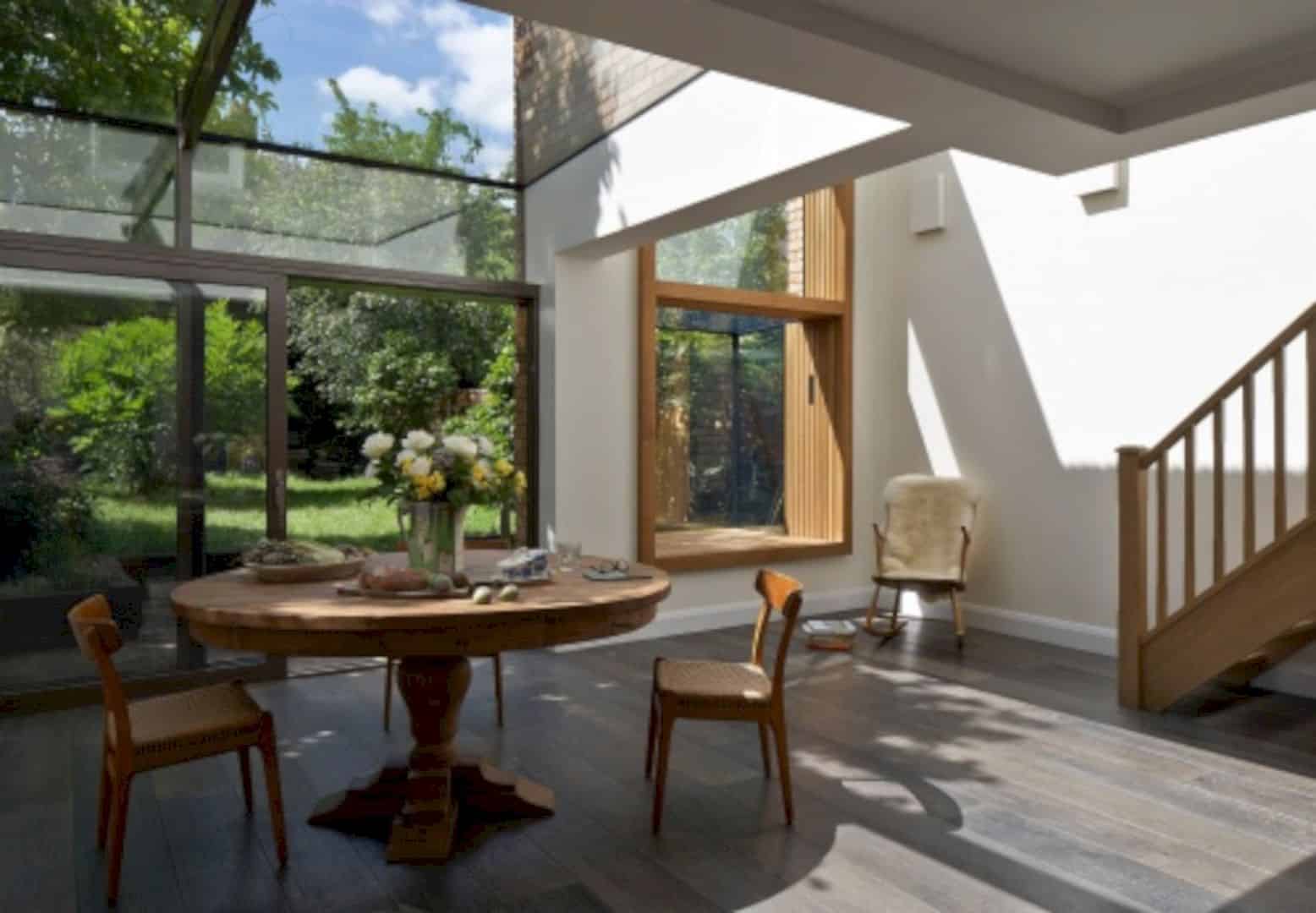
The intimate room is an important part of the house and within the garden. This room is imagined as a nook with cushions and sheepskins that not overlooked, so the client will not feel like being in a goldfish bowl at all. The windows are designed with wooden frames, capturing awesome and beautiful views with intimate and natural details.
Discover more from Futurist Architecture
Subscribe to get the latest posts sent to your email.
