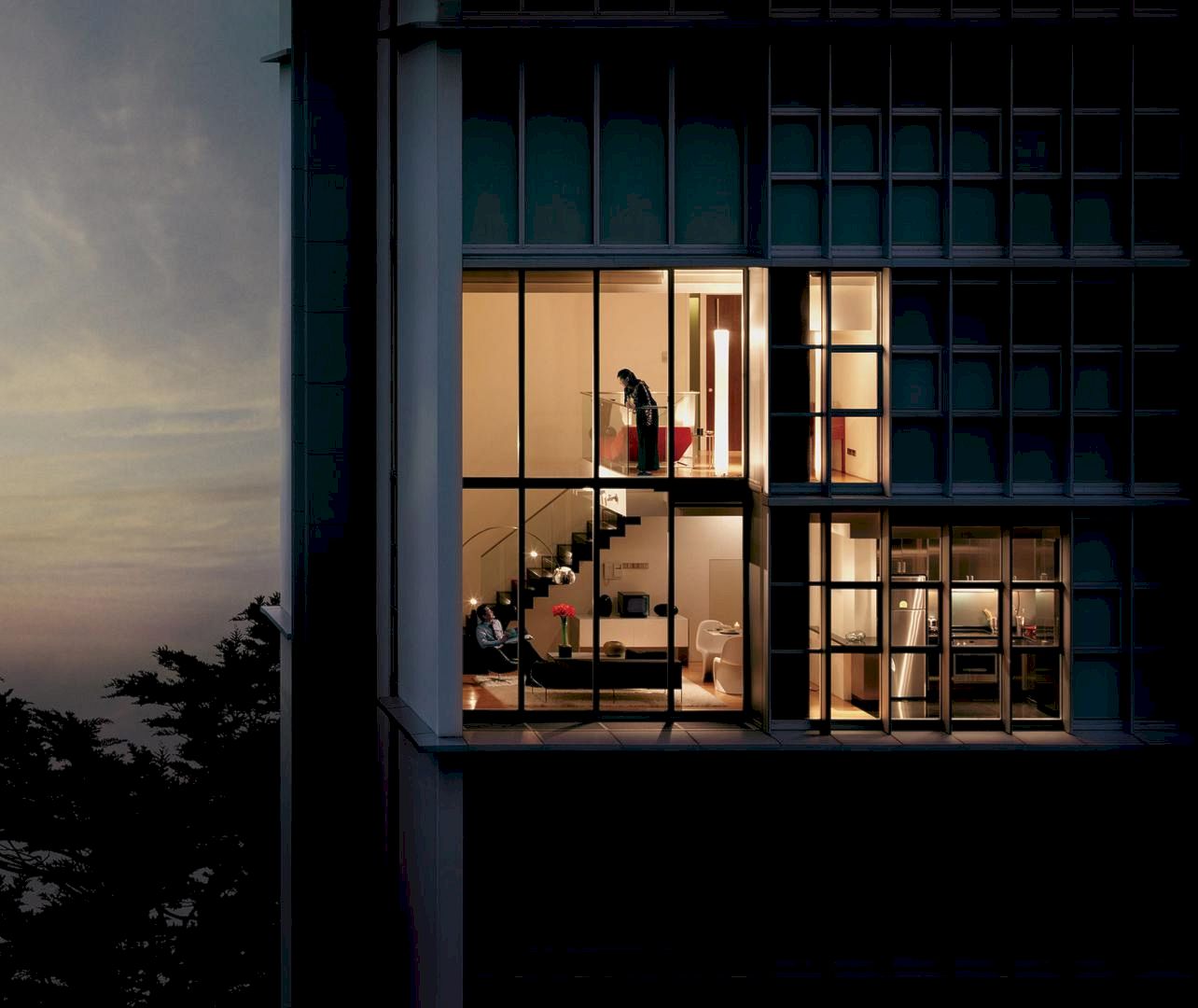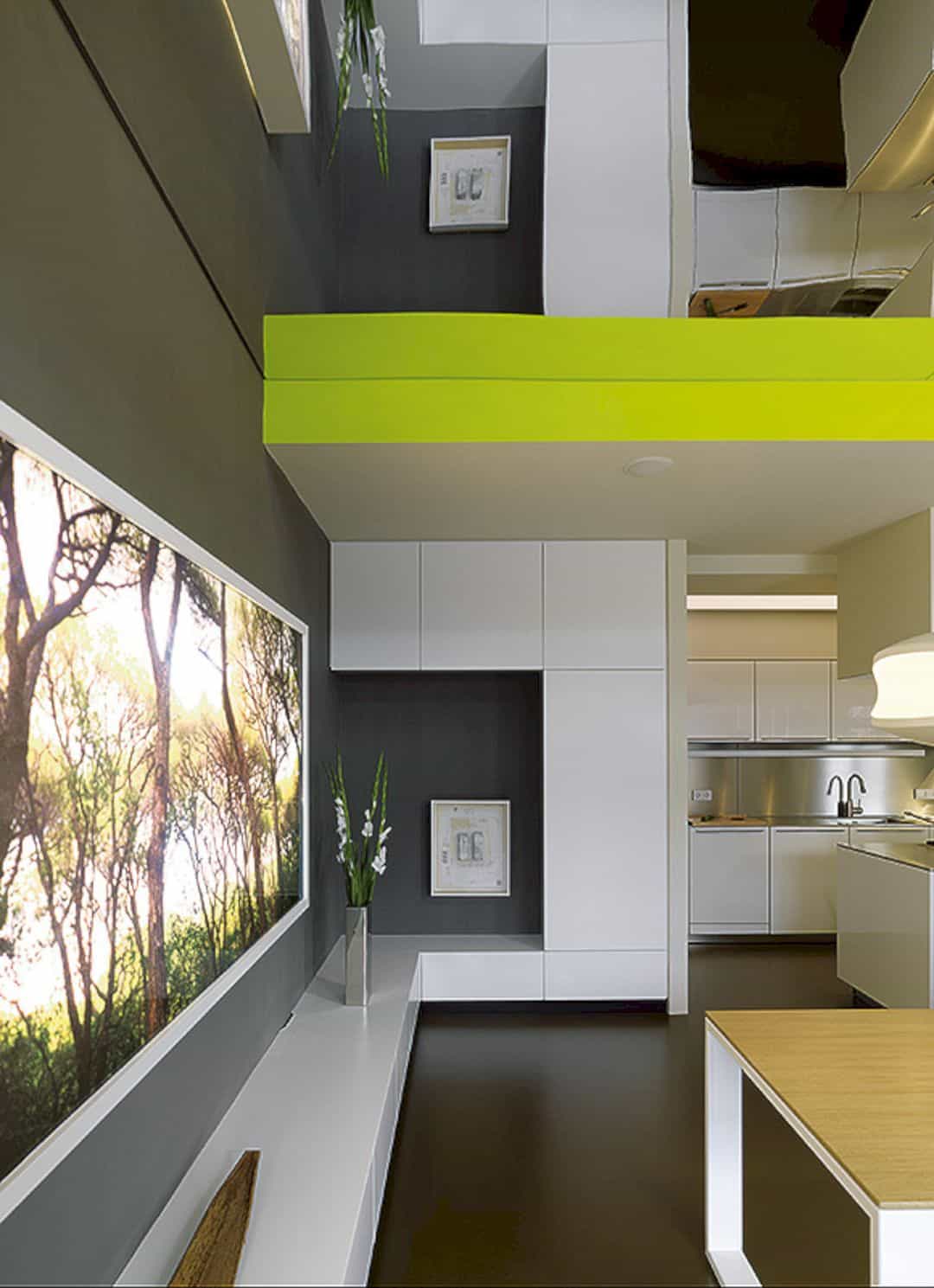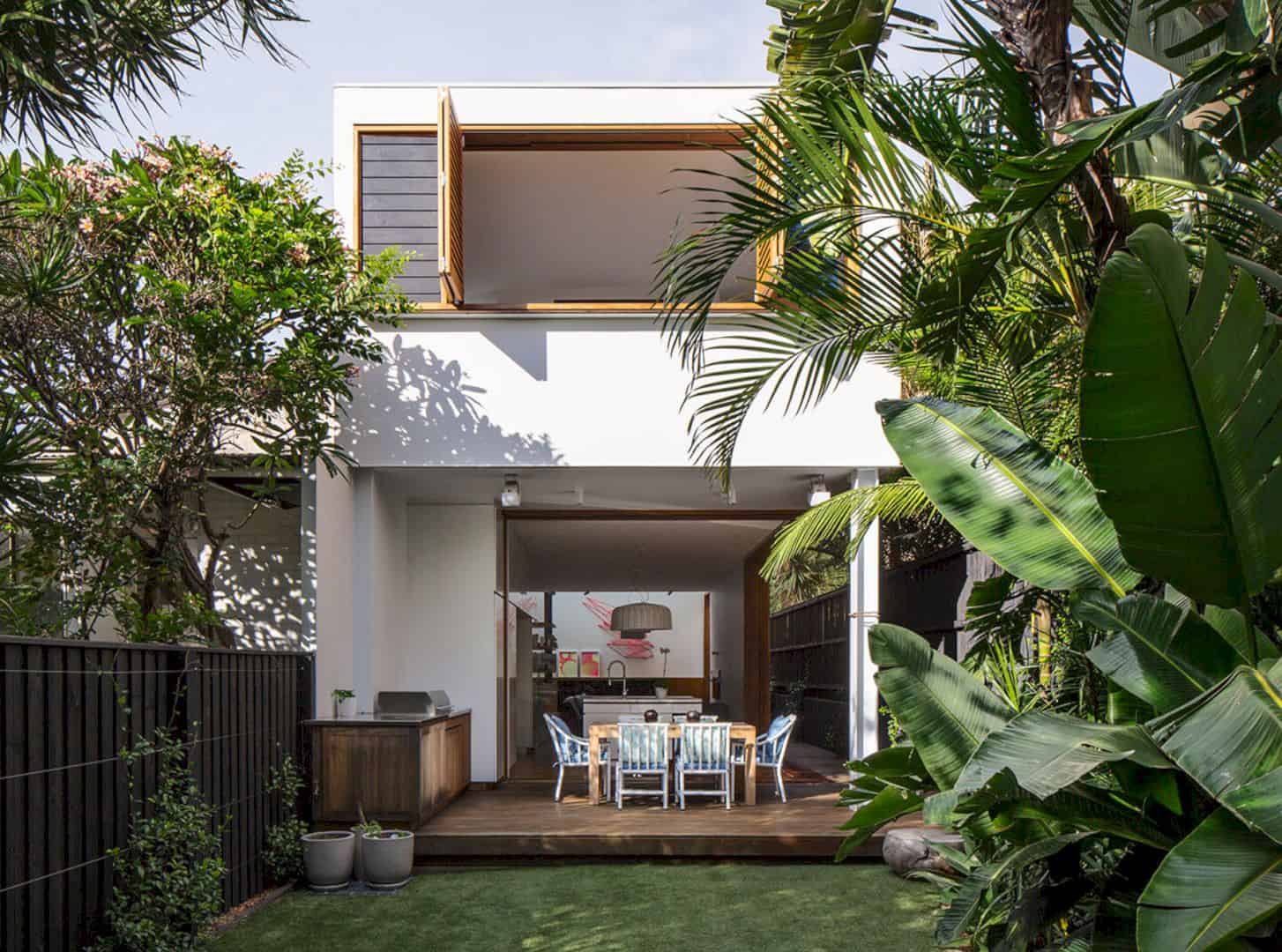T House is a modern house located in Genk, Belgium. This awesome house is designed by UAU Collectiv with a design concept made based on the sloping terrain of the site. This concept has a volume effect that conceived around the house patio. T House is 470-meter square in size and completed in 2018 with a maximize privacy.
Volume
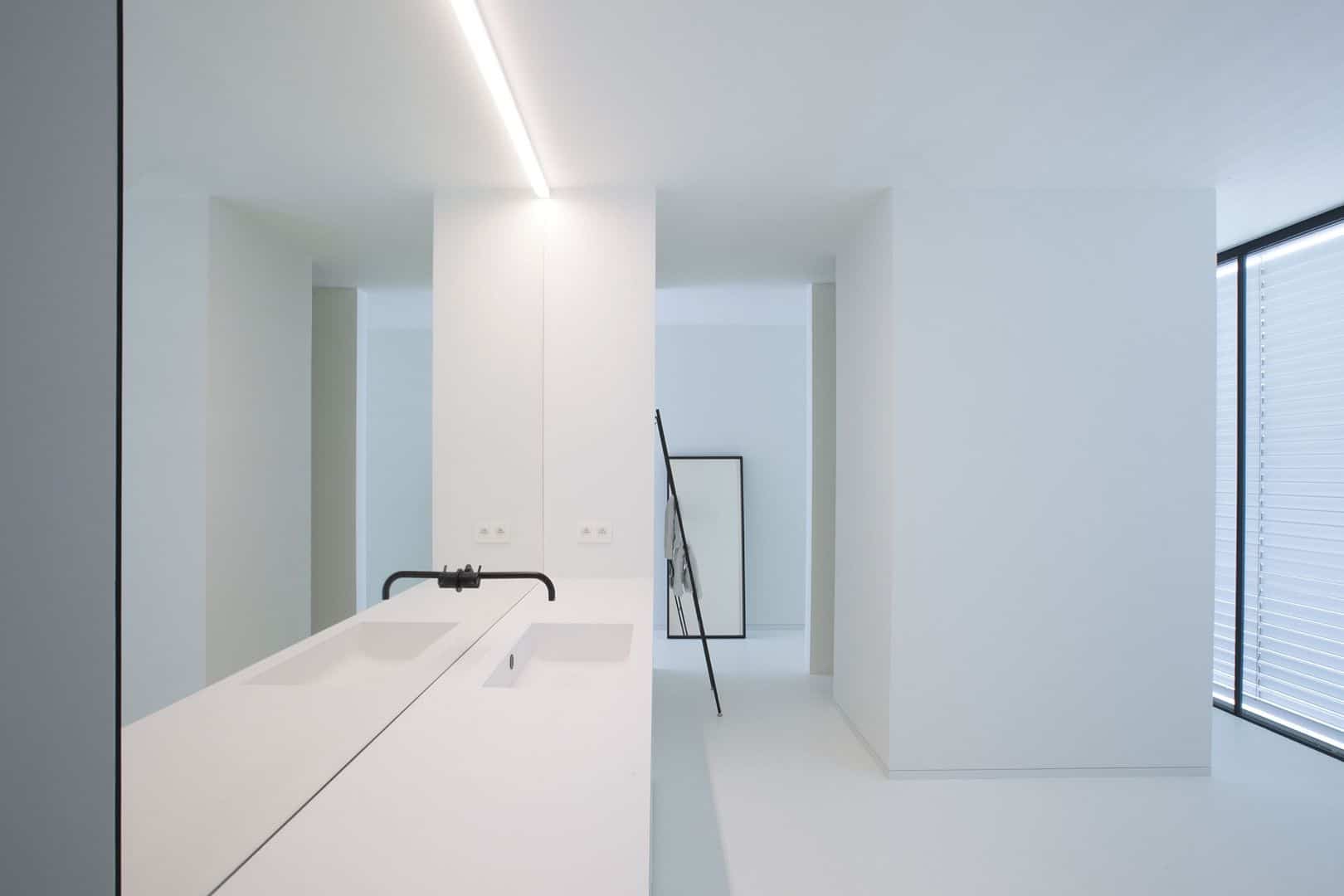
T House is situated in sloping terrain. This terrain rises a concept for the house with a volume effect. The basic volume is conceived around the house patio and shifted on some different levels that can create interesting outdoor spaces too. T House is a white house which is very easy to recognize from its color accent on the outside and inside.
Spaces
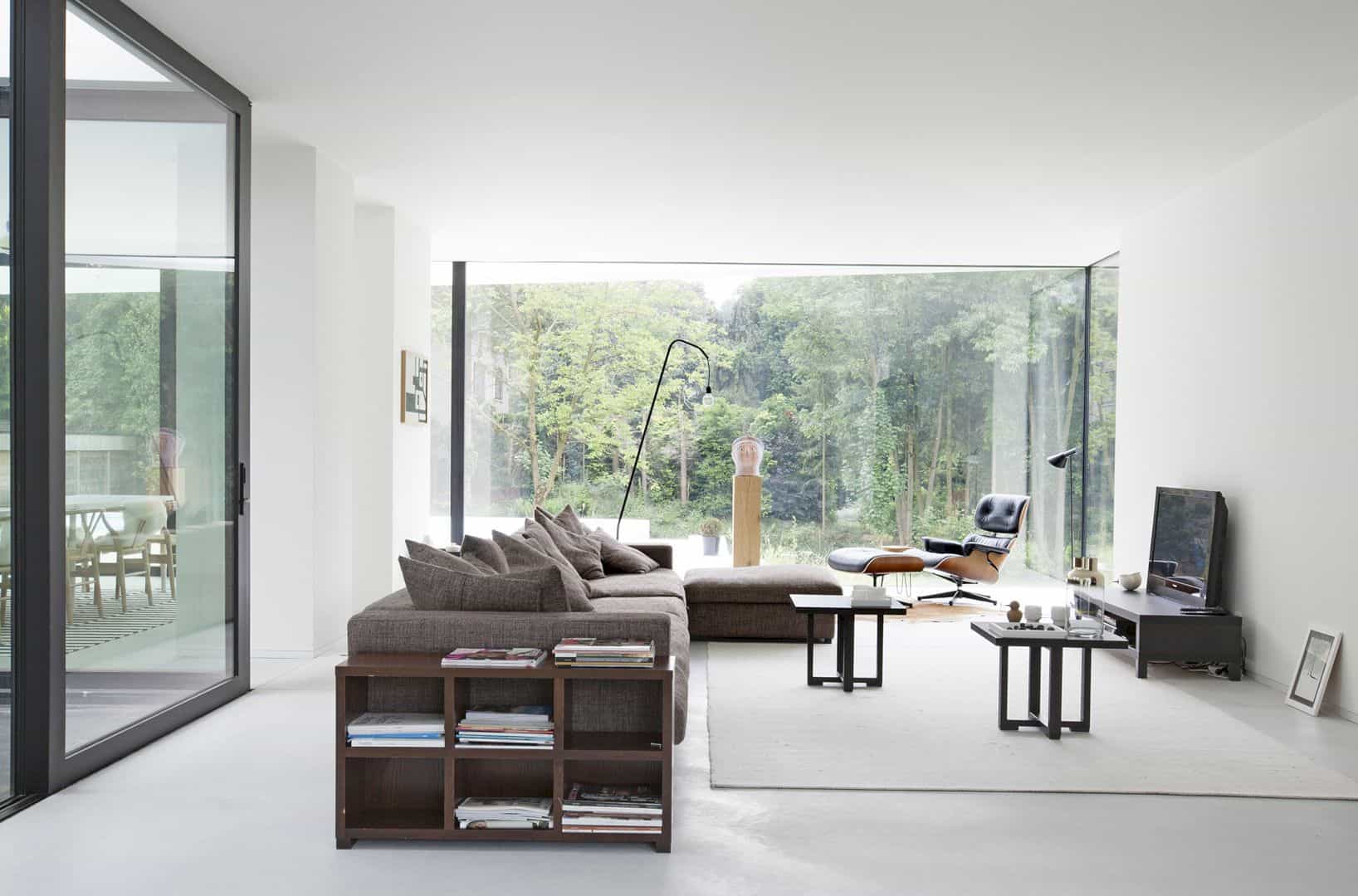
This modern property looks like closed to keep its maximum privacy. There are living spaces open from the inside of the house to the patio area, creating a fun living quality and maximum openness with bright atmosphere from the daylight. The office space is the only room that entirely focuses on the street side for social control.
Facade

The ground floor is opened fully on the rear facade of the house to the garden, putting the living spaces have a good connection to the garden side. There is also a night zone that can be found on the floor, preserving the house privacy to the street area and close the facade completely. In the master bedroom, the awesome view from the patio can be seen clearly while the children’s rooms have an amazing view from the garden side.
Details
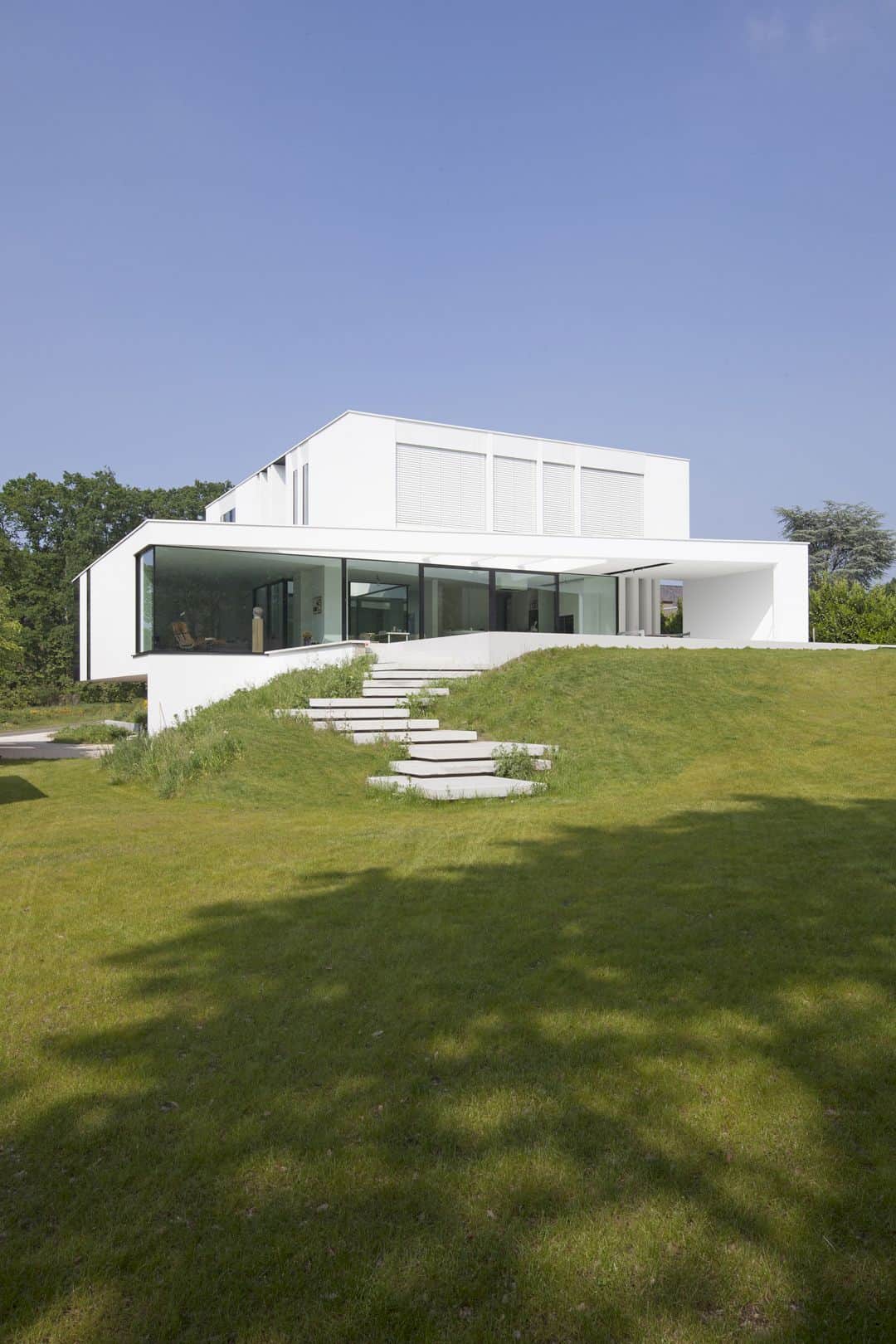
In this house, the daylight can be brought into the basement area by inserting the patio of the left area. It makes some living spaces can be accommodated too inside the ‘living’ cellar of the house. The resident also can have direct access to the garden and terrace from the patio through the outside staircase.
Discover more from Futurist Architecture
Subscribe to get the latest posts sent to your email.
