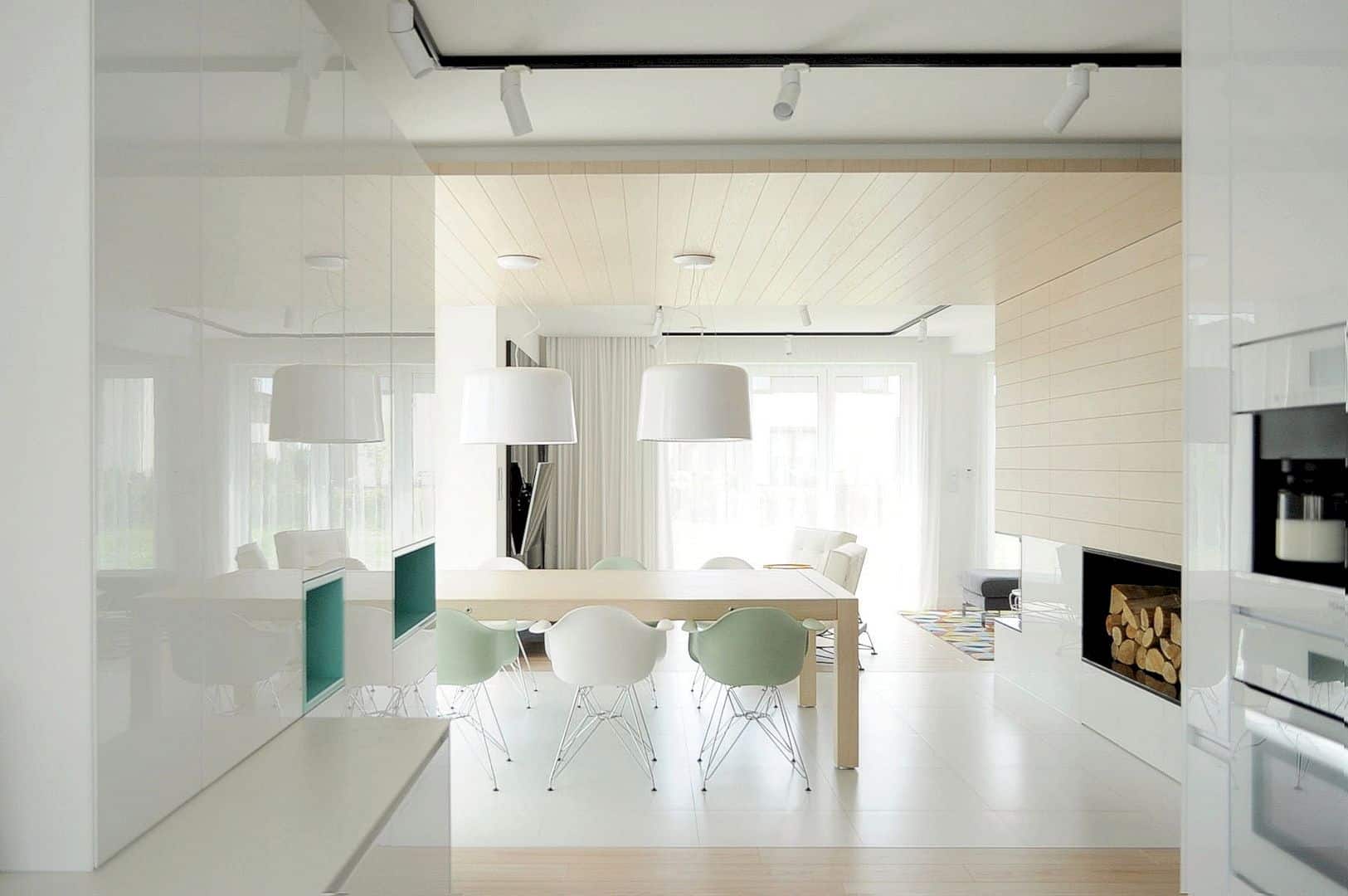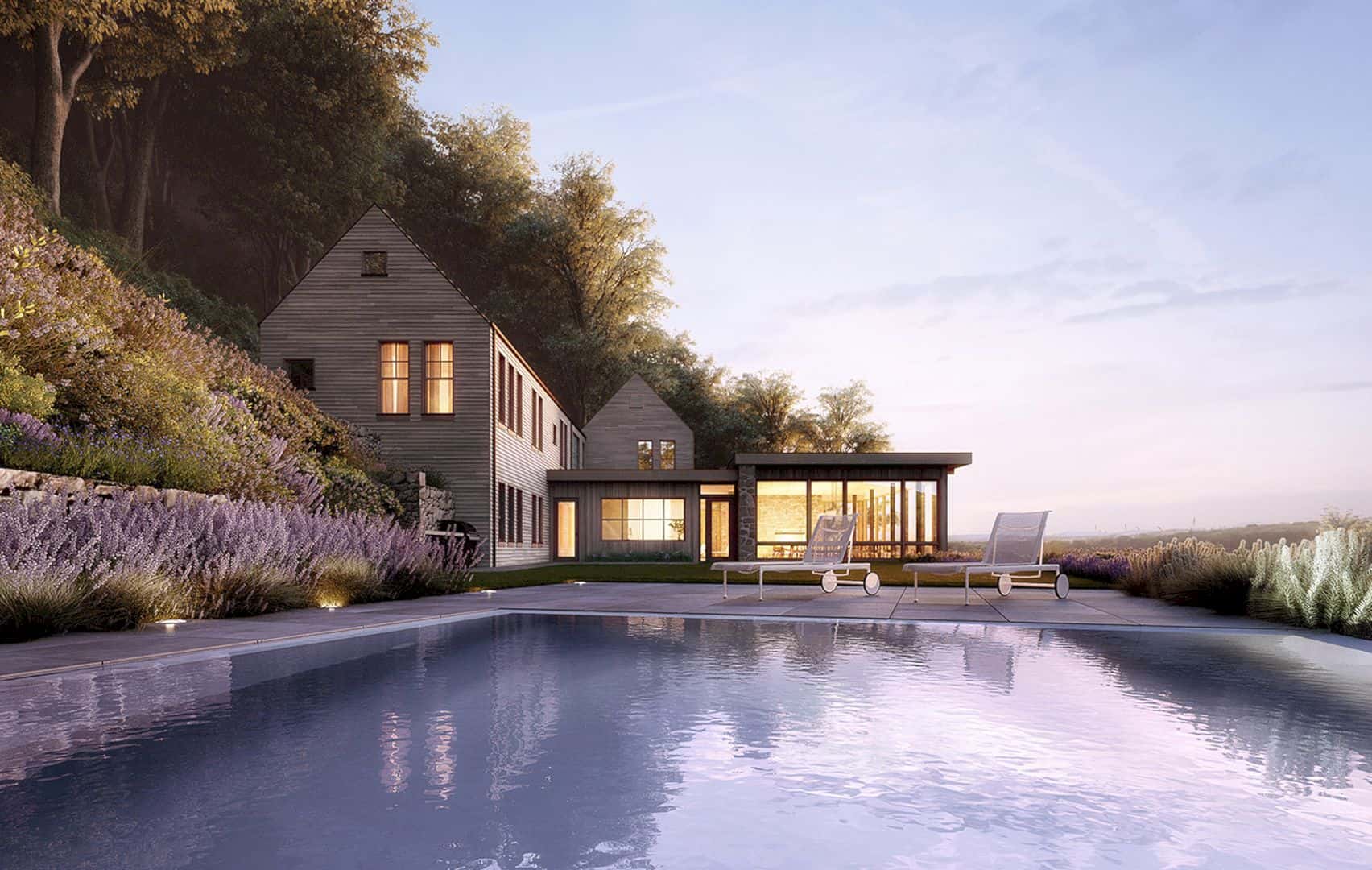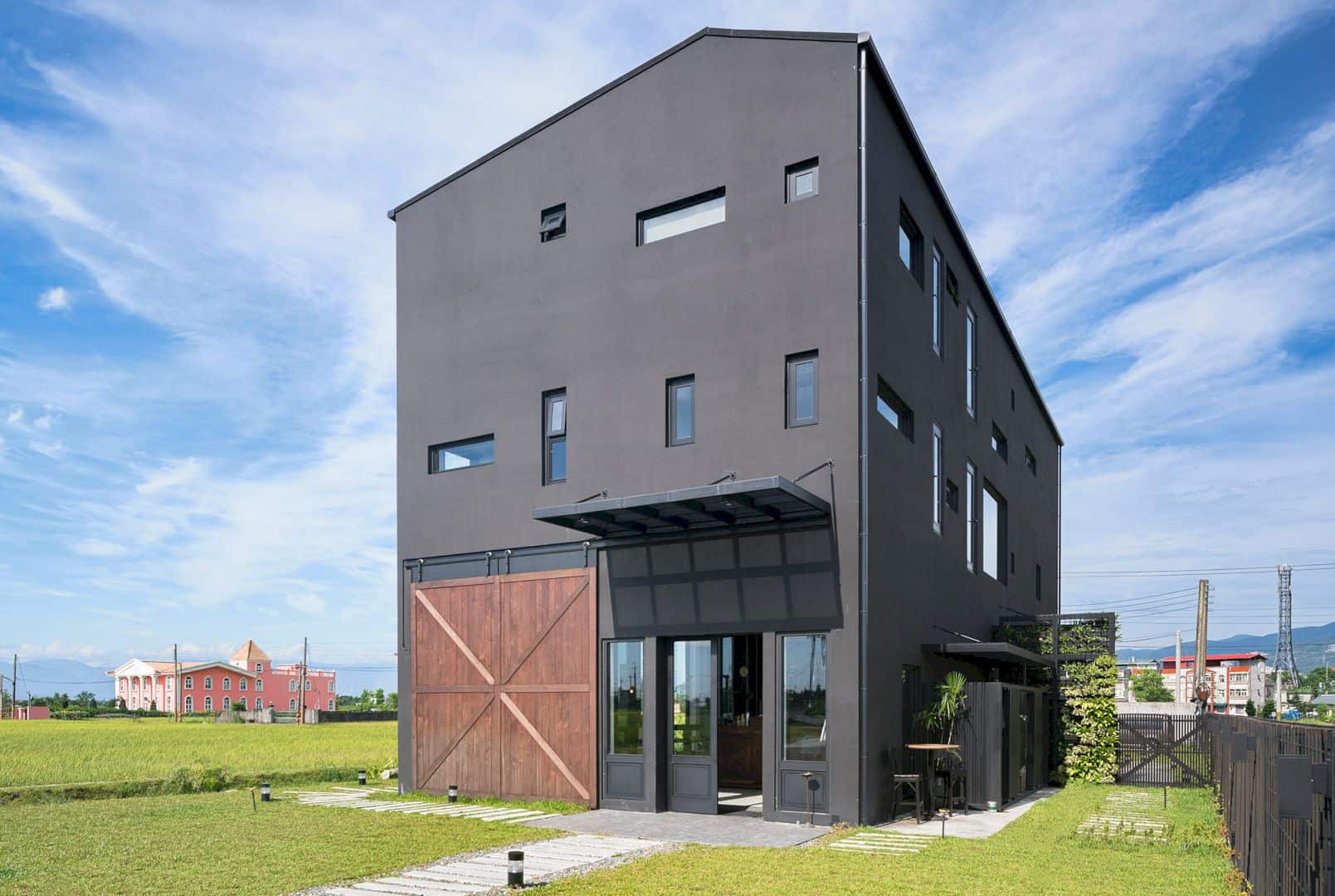The Bookend House is a family compound located in Santa Monica, California. This house is 5,000 square feet in size with a beautiful view from the beach nearby. Designed by ORA, The Bookend House has three different zones, consist of a family home and also a home with energy efficient systems which are friendly for the environment.
Goal
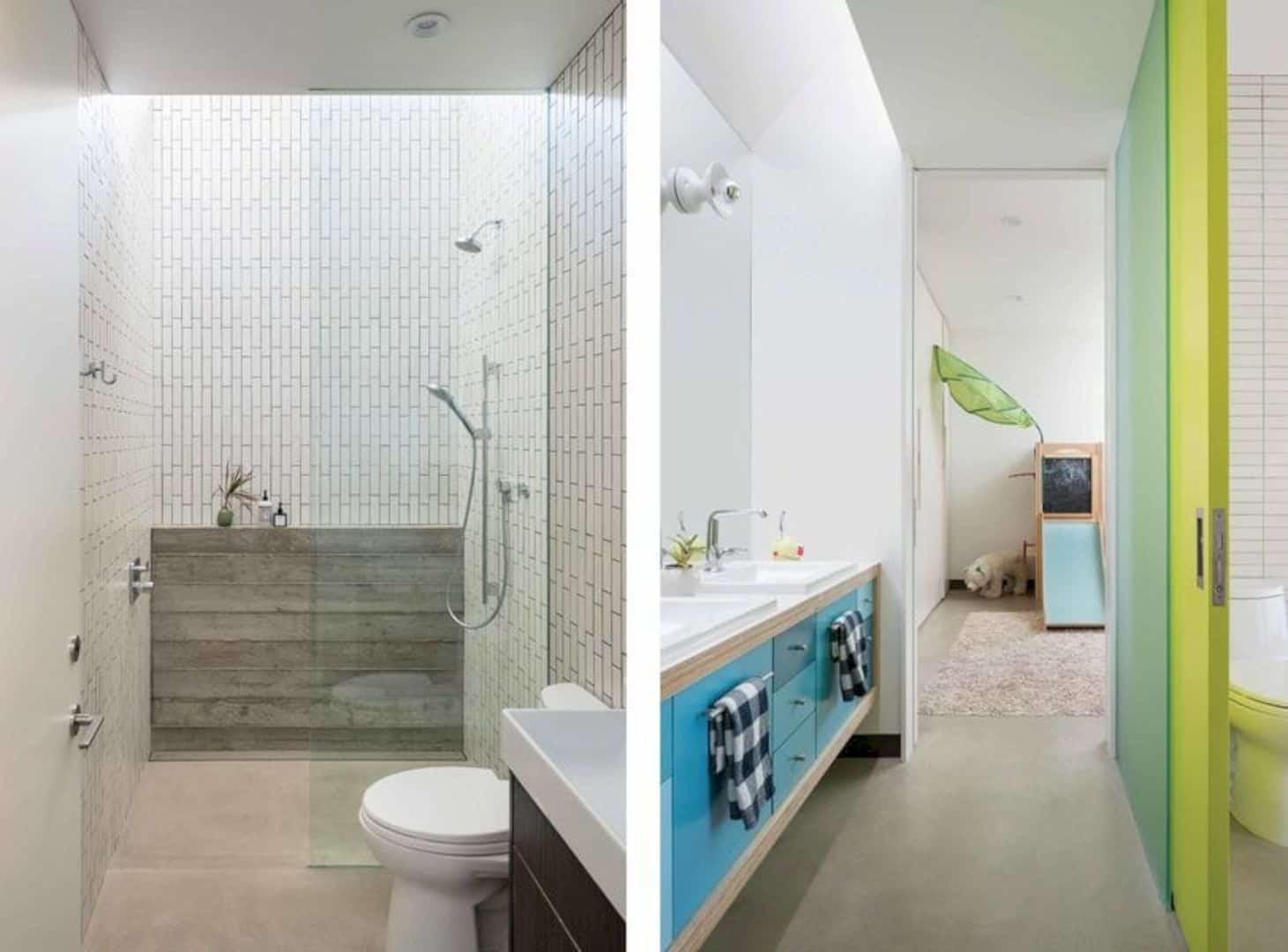
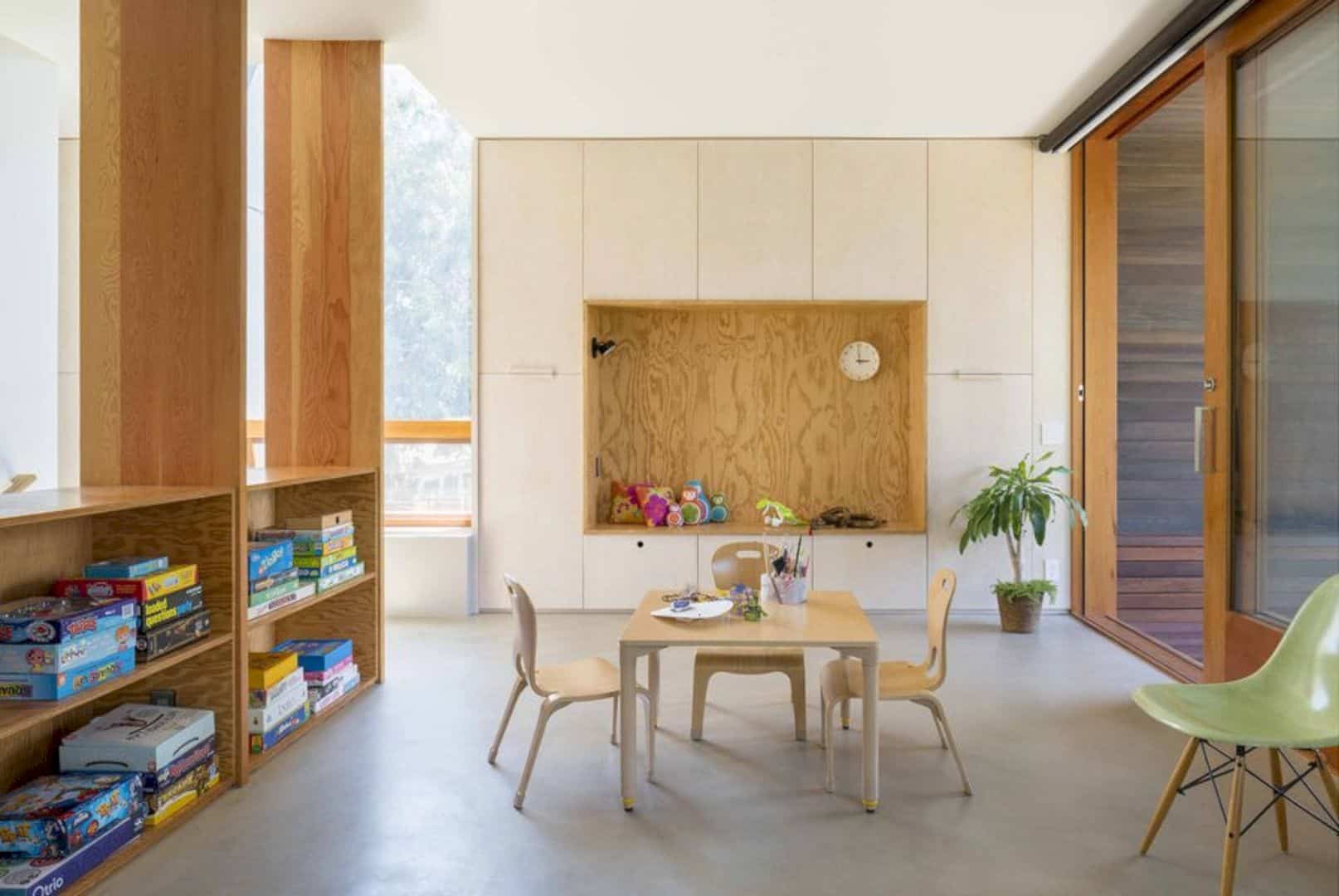
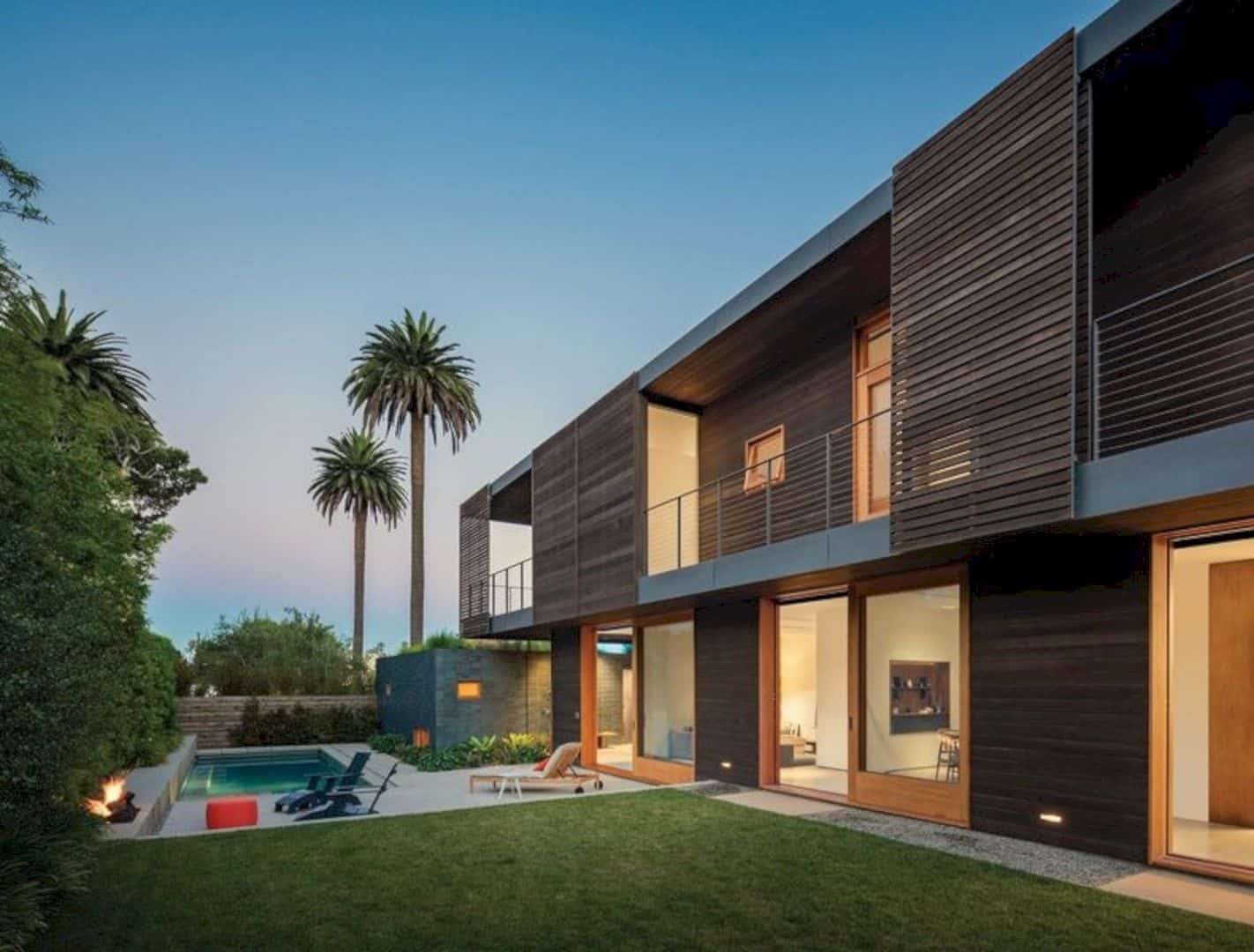
The main goal of this project is designing a comfortable family home with its perfect beach nearby location. The interior is contemporary with a fresh and fun atmosphere that comes from the color accents that also can be found in the bathroom. There is also a small swimming pool at the rear backyard as another fun area for the residents.
Zones
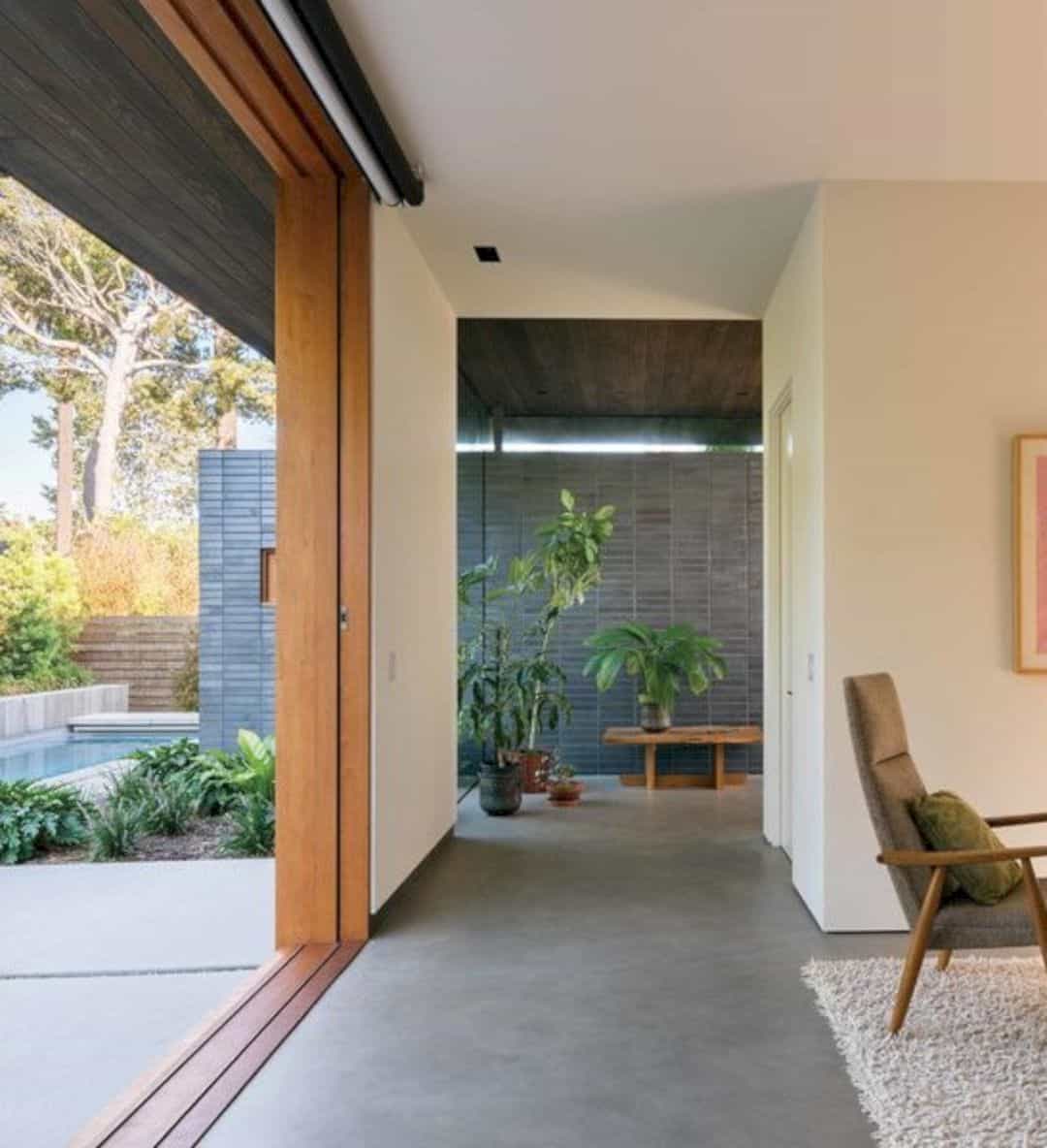
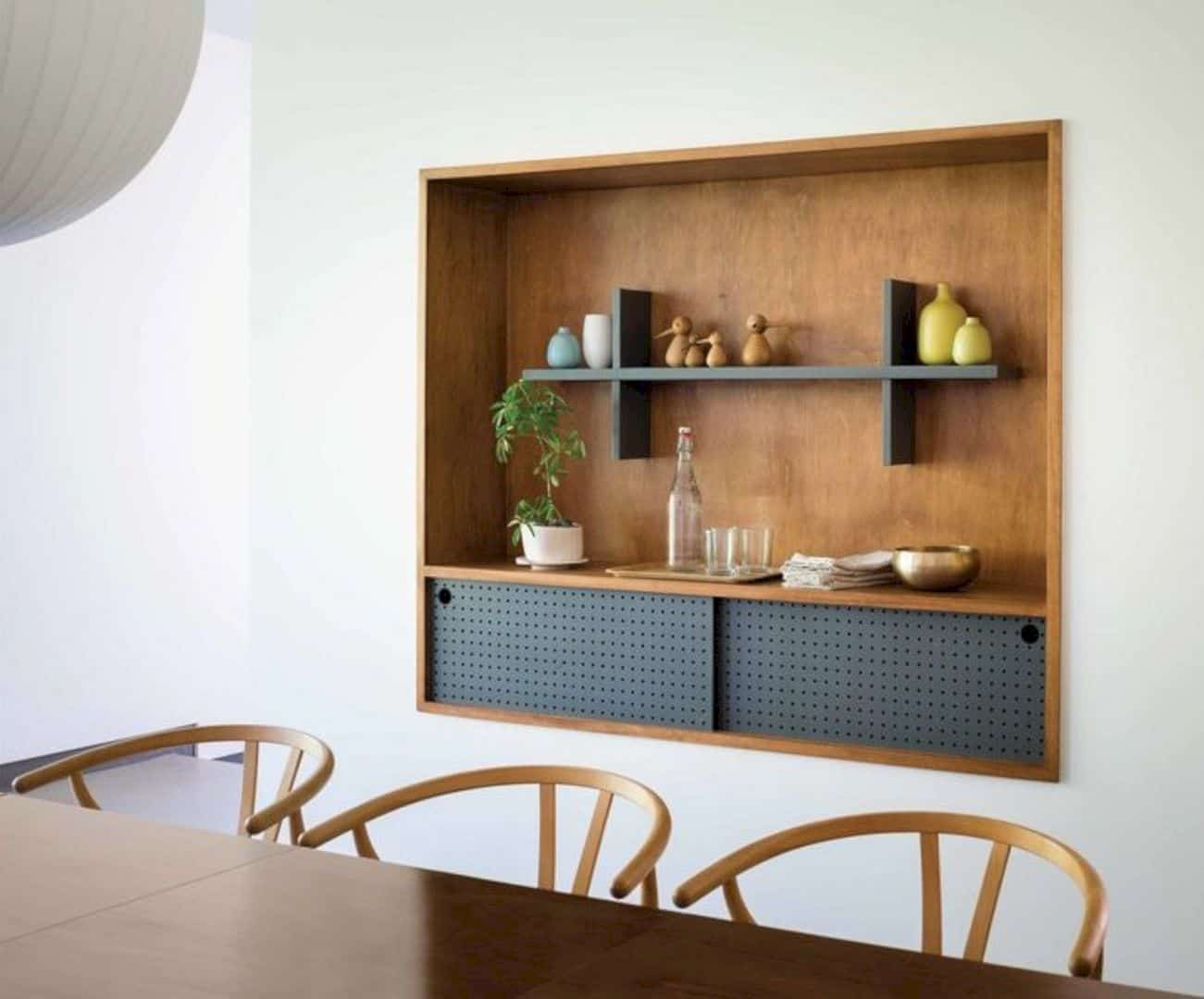
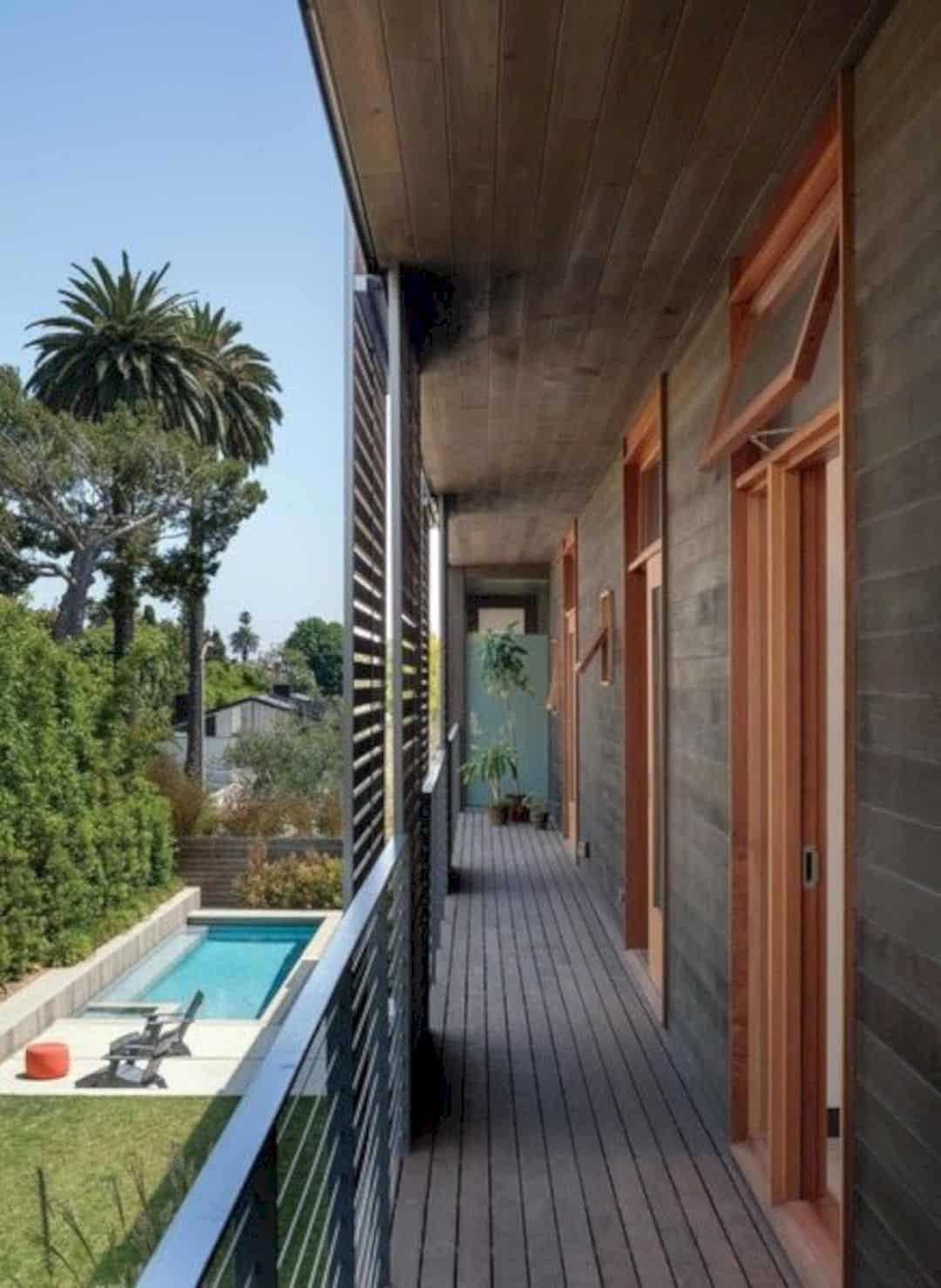
There are three different zones in The Bookend House. The cedar-clad family home is 3,000 square feet in size that bookended by a music studio and guest house. Both of them are submerged into the ground of the site complete with private access and gardens too. Each zone is designed in a simple style with an open space for good ventilation.
Details
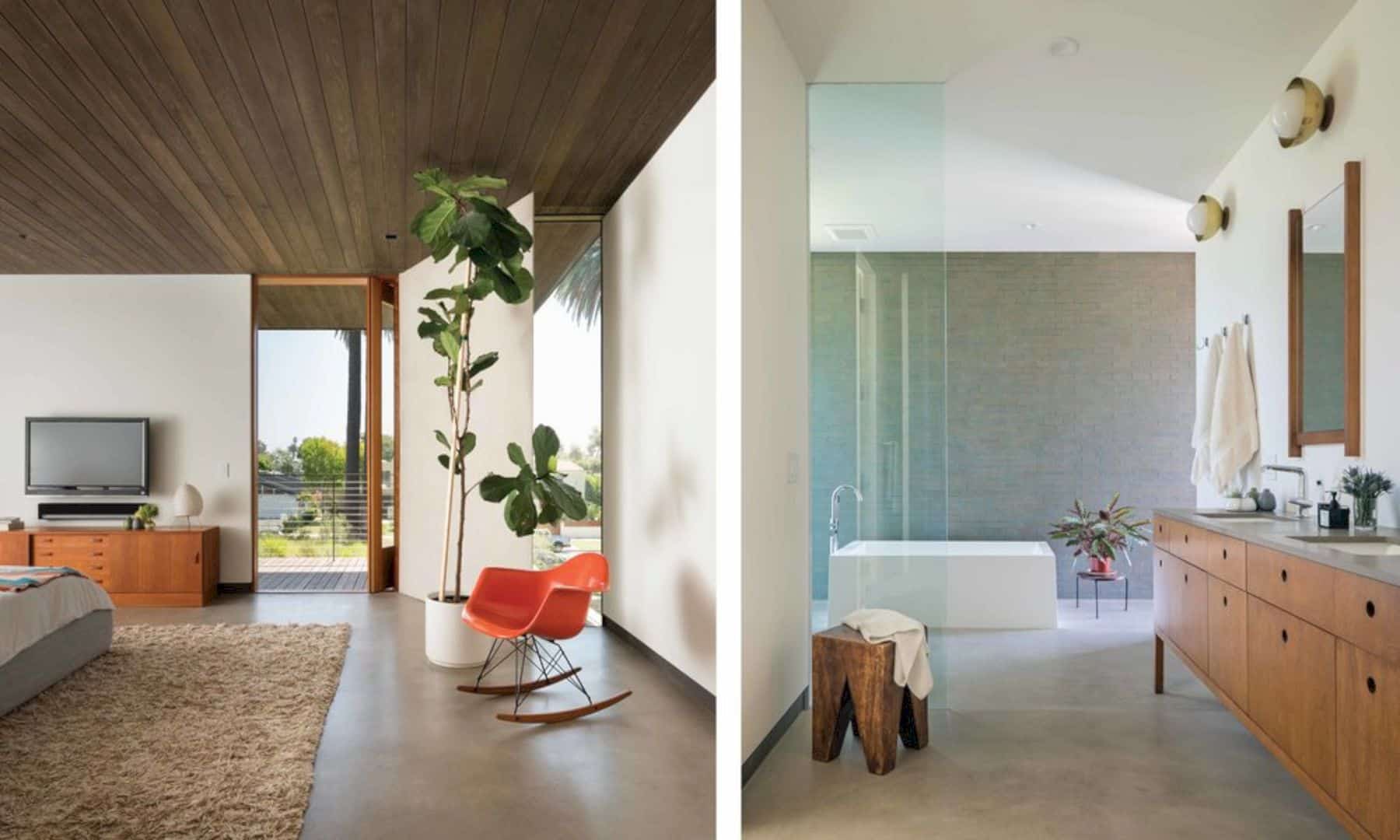
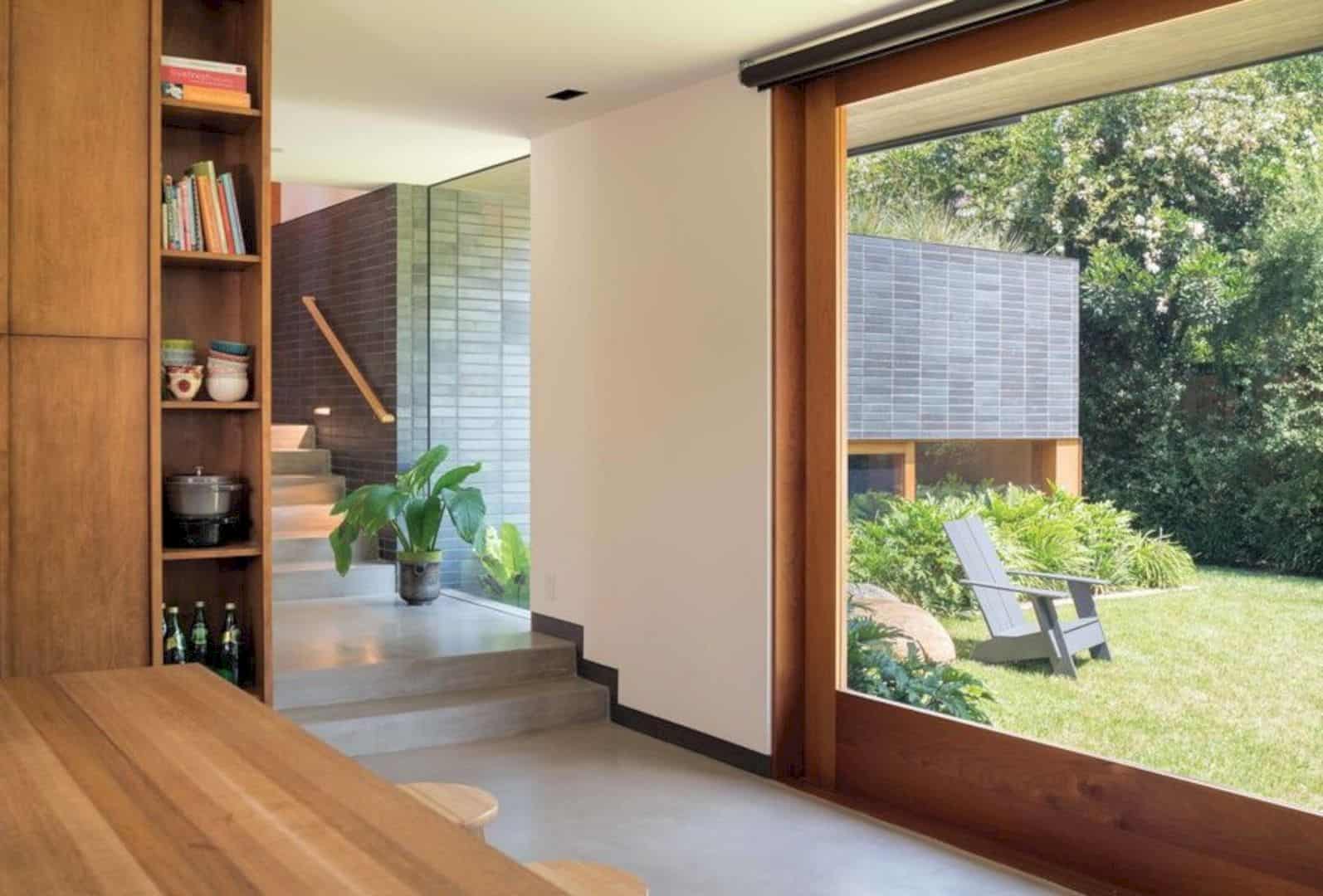
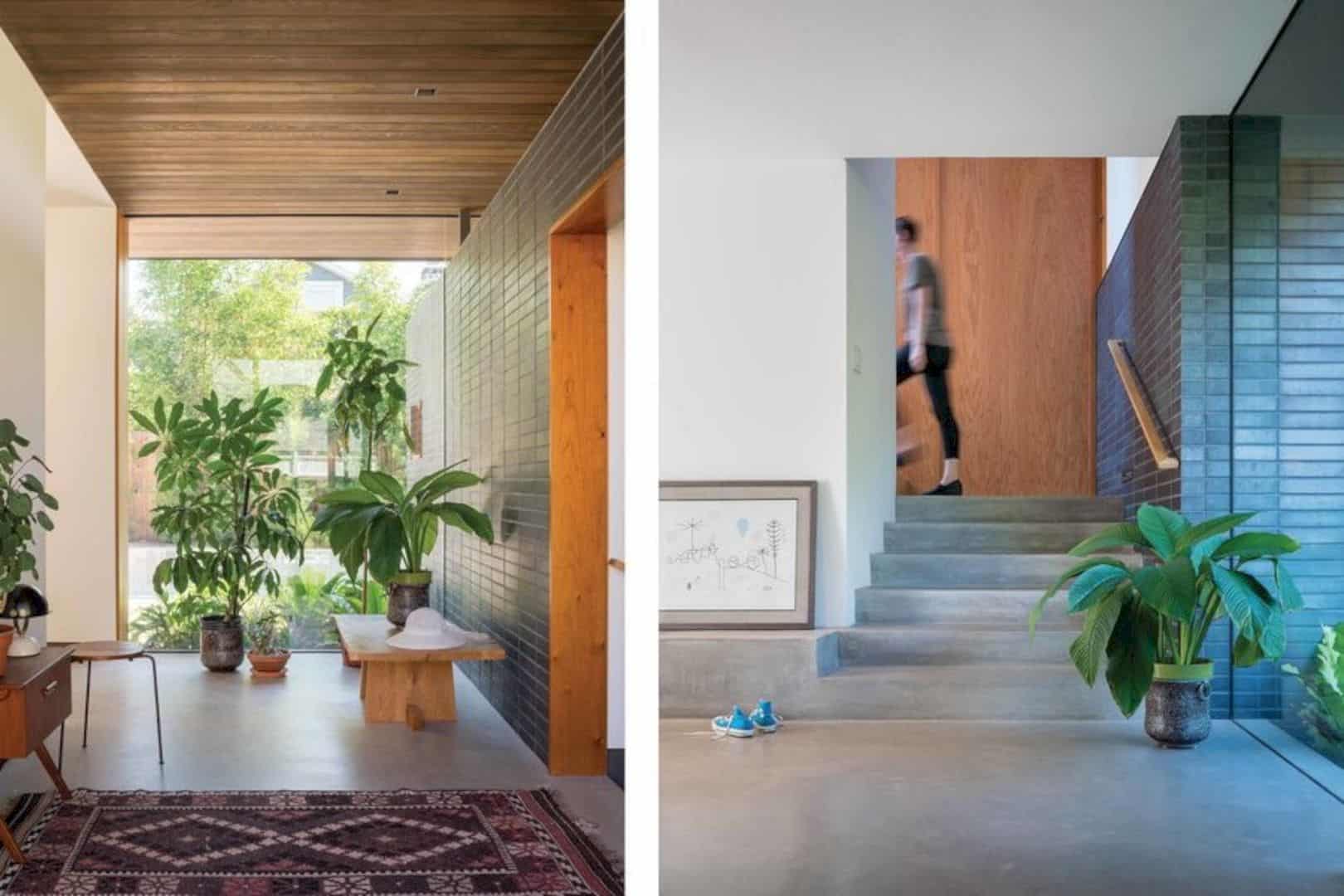
This home is also designed with a combination of cooling strategies and passive heating when the season changes. The architect uses high-efficiency glazing too with controls and equipment, including recycled and harvested sustainably materials. The result makes this house friendly for the environment around it.
Environment
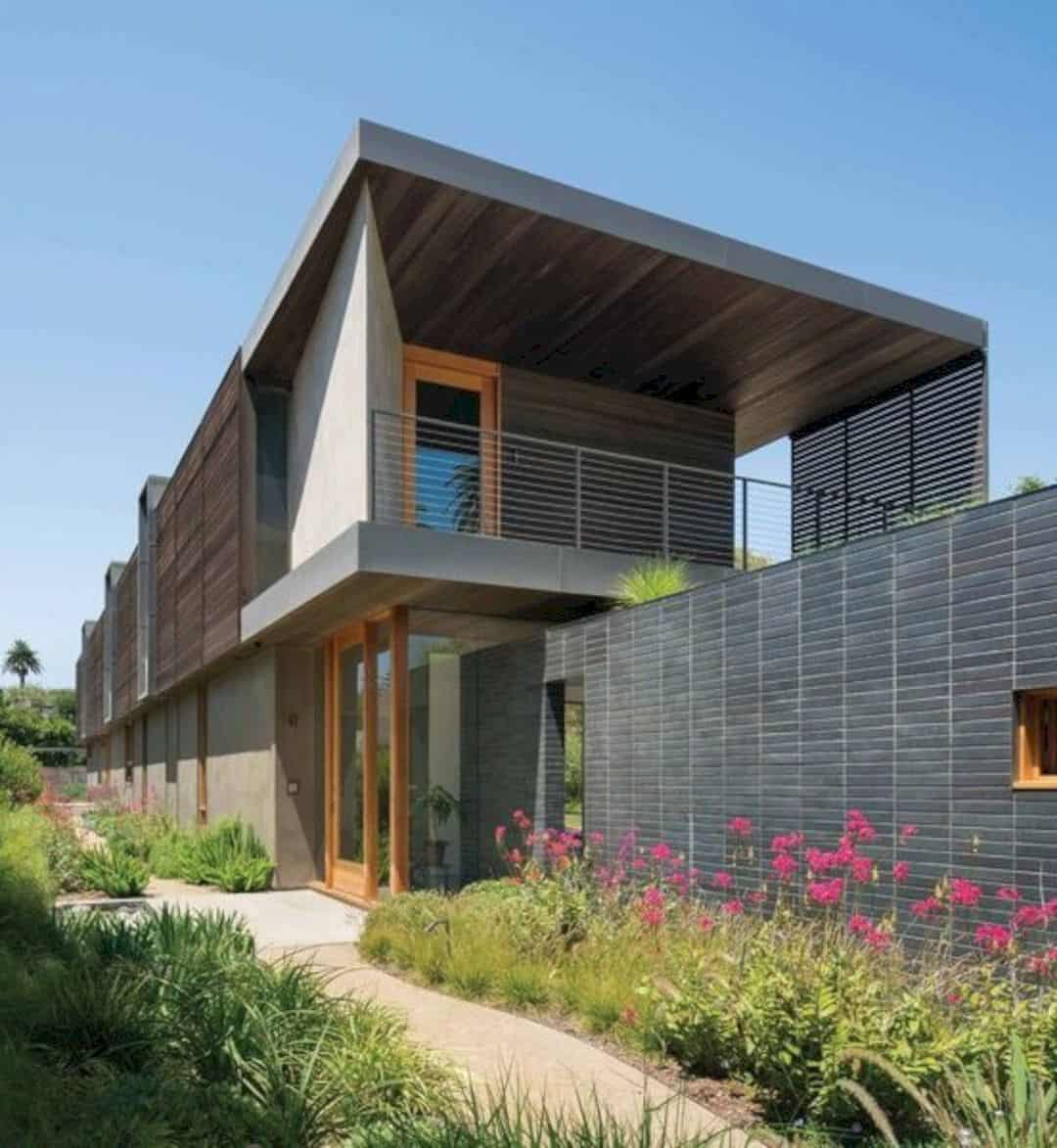

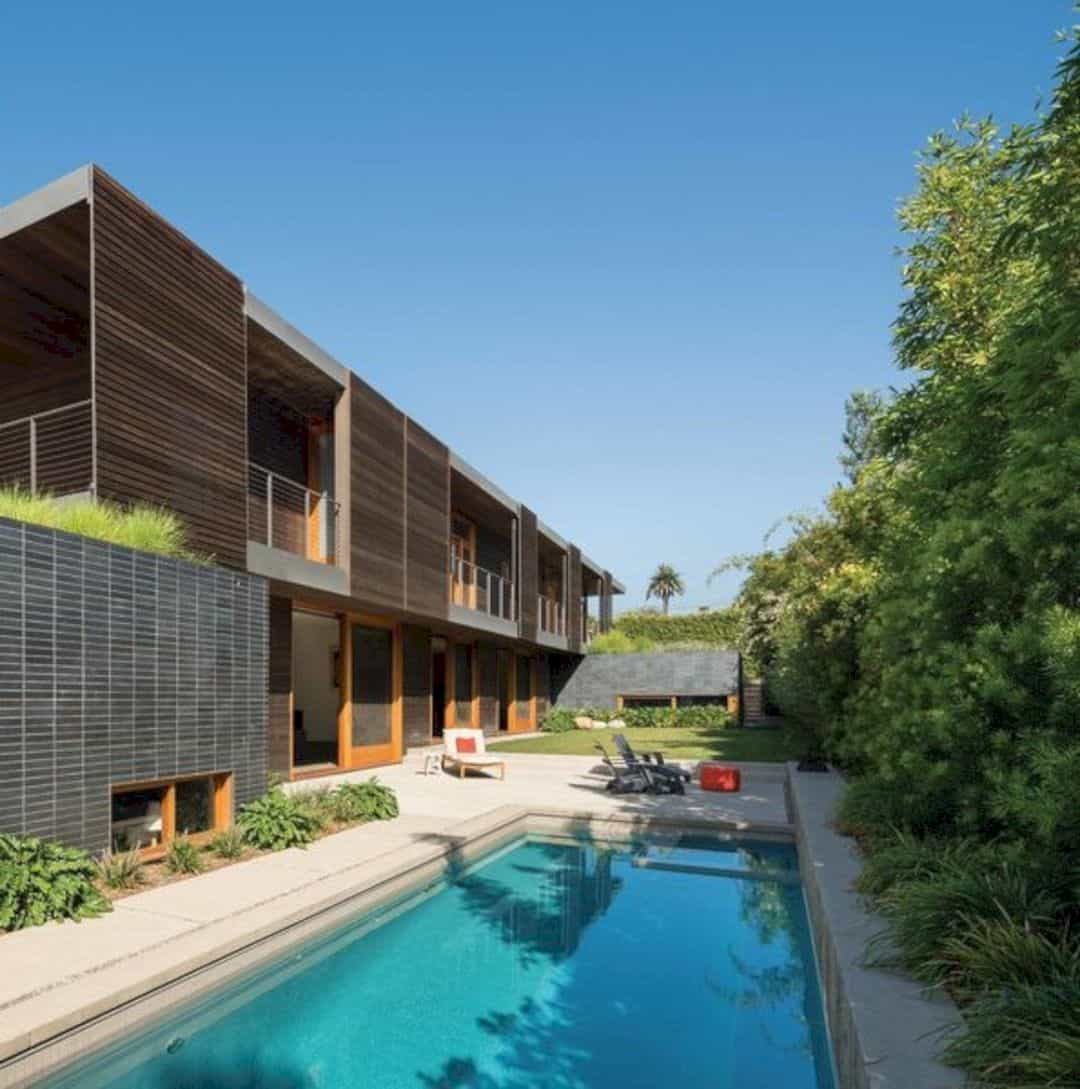
The front yard of this house is beautified with green grasses and flowers that surrounding the pathway. At the backyard, the small pool is completed with lounge chairs. With this kind of fresh environment, the house can have fresh air too that enters through the large doors and windows. A perfect environment to live in a house near a beach.
Discover more from Futurist Architecture
Subscribe to get the latest posts sent to your email.
