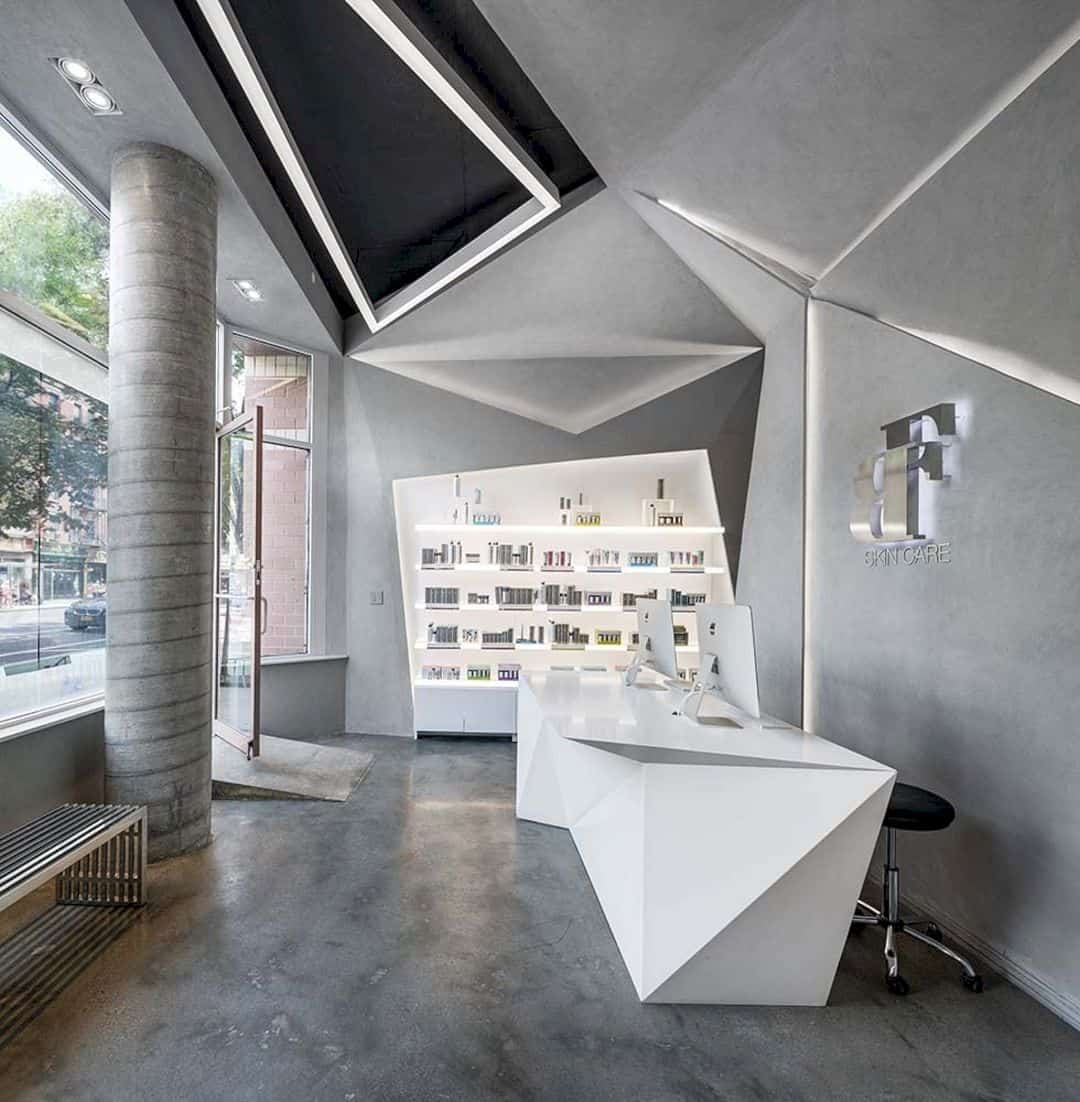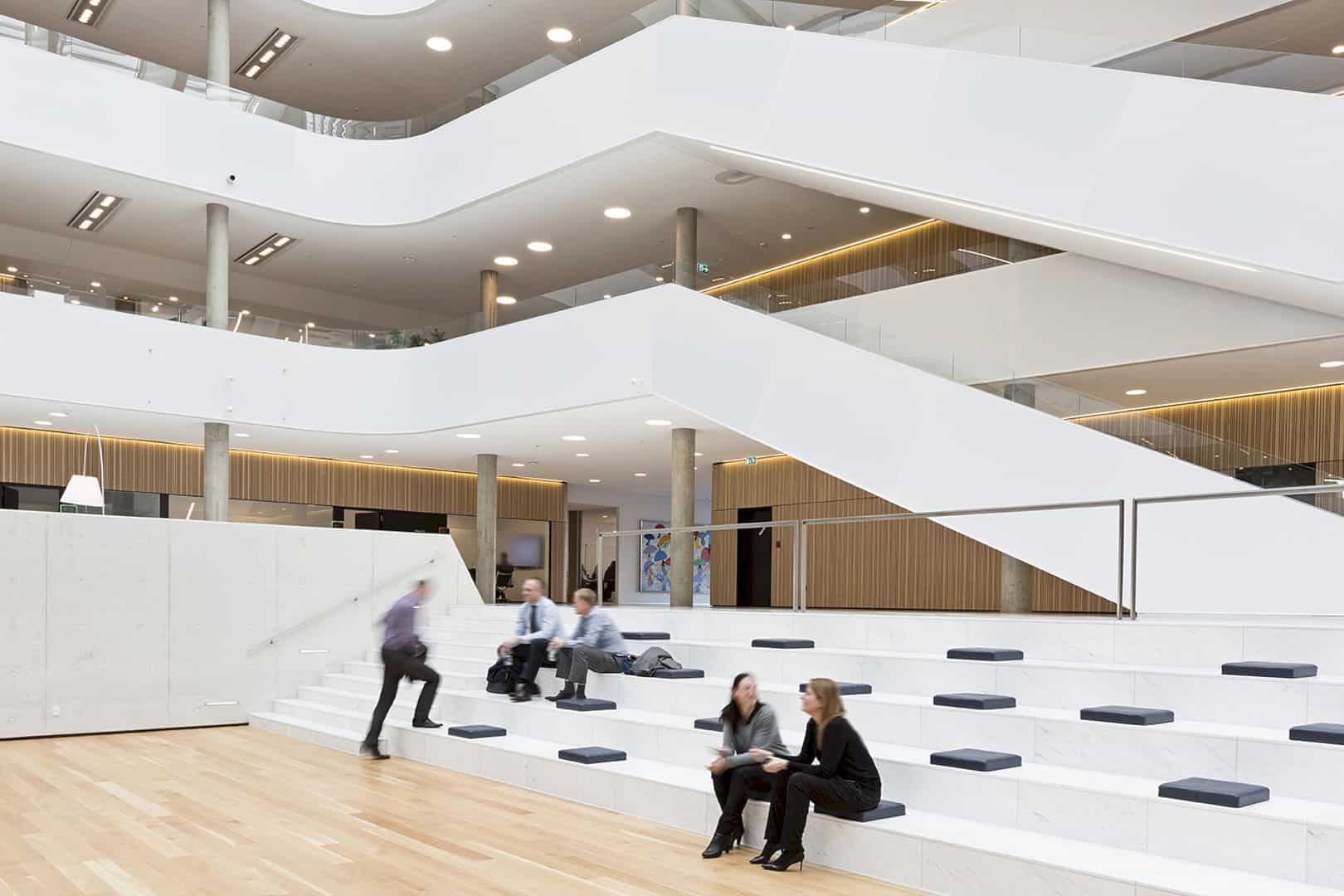This independent booking agency has an awesome office located in Los Angeles, California. The office of Windish Agency is situated in a warehouse building in Chinatown with 6,000 square feet in size. The simple industrial designs are designed by ORA, in order to define this office identity through its interior and architecture. The result can make this Windish Agency office is perfect for meetings and also large events.
Location
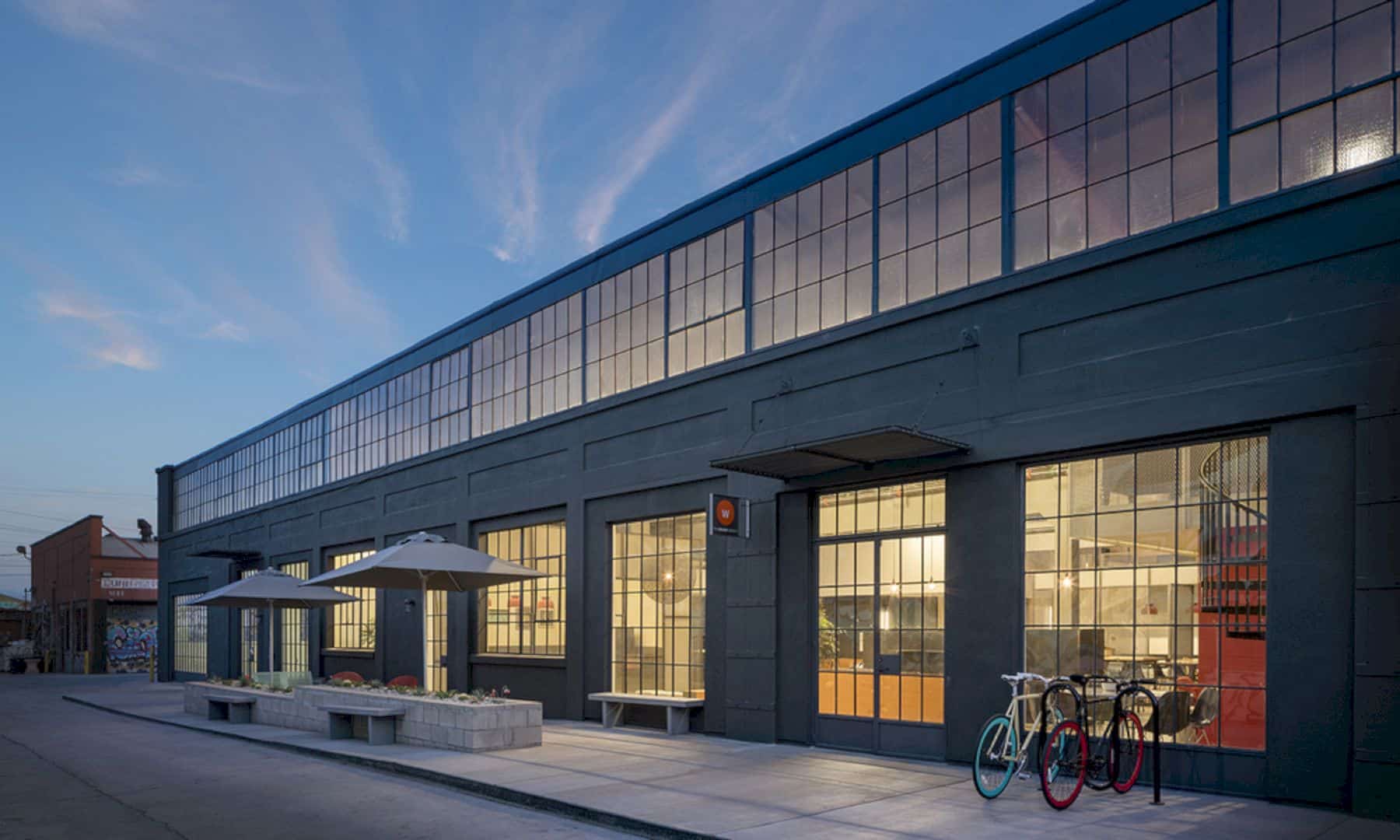
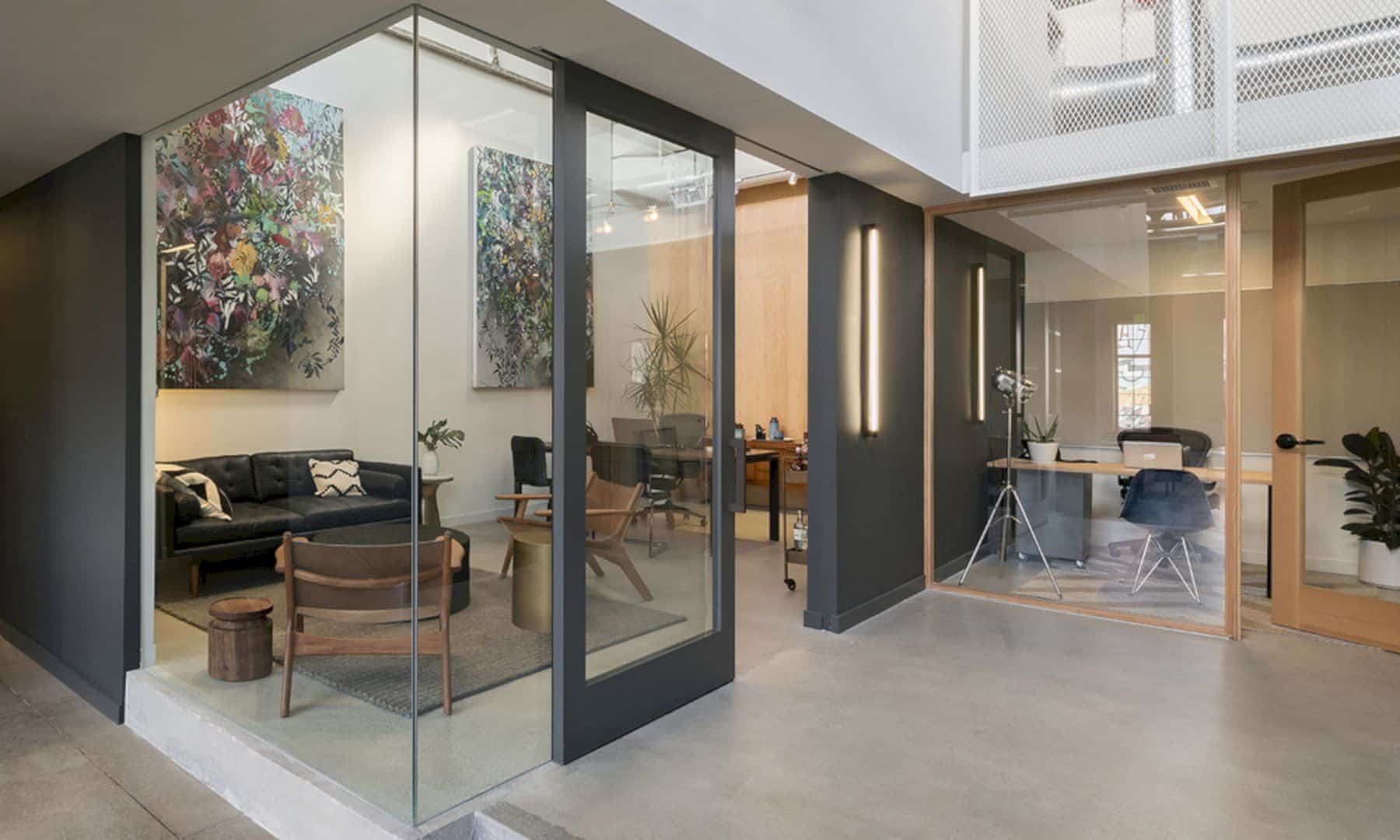
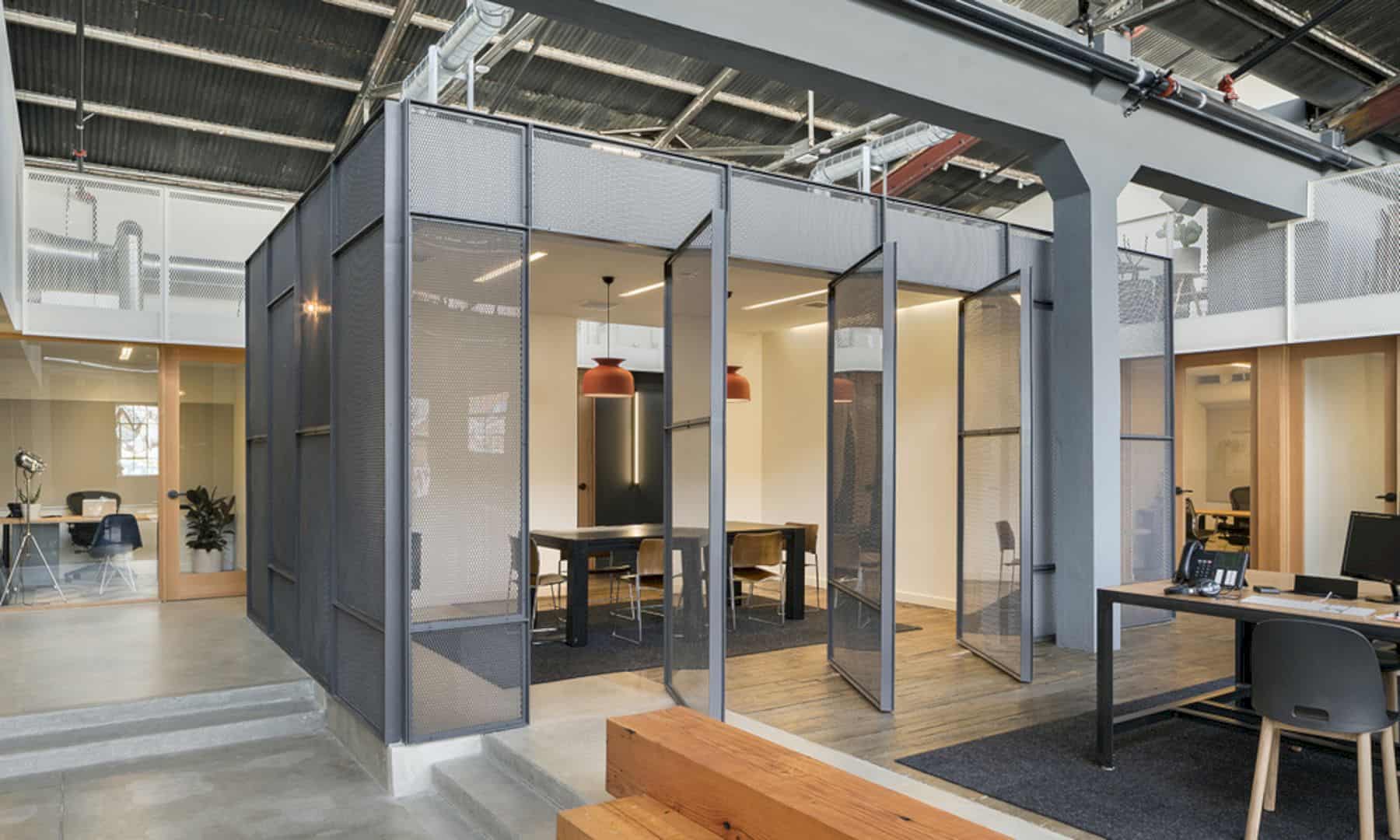
Chinatown in Los Angeles is one of the bustling areas with a lot of visitors. It becomes a good advantage for The Windish Agency to introduce their vision to all people surrounding using their office. This office is also unique because located in a turn of the century warehouse building that looks interesting even from the outside.
Design
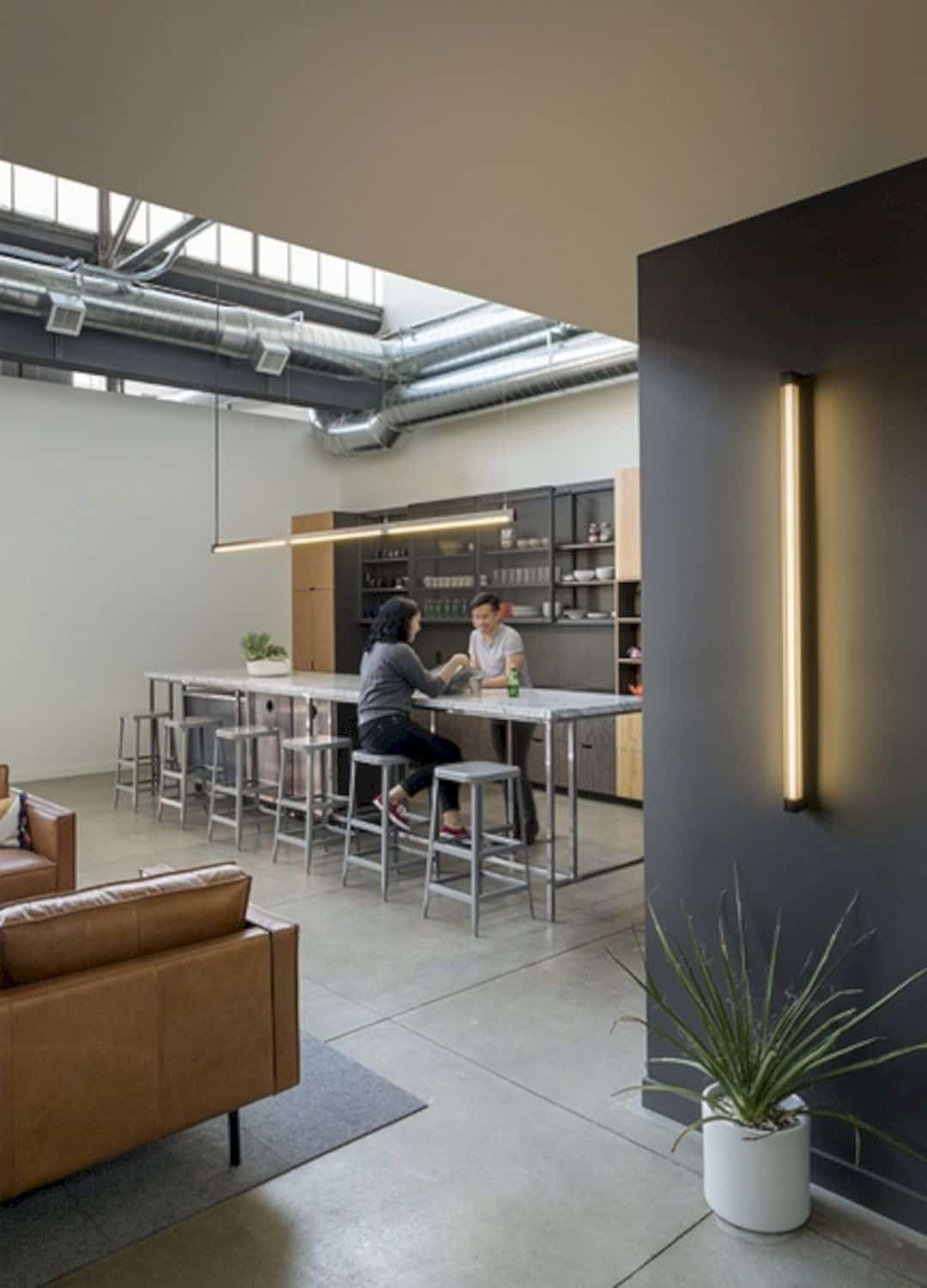
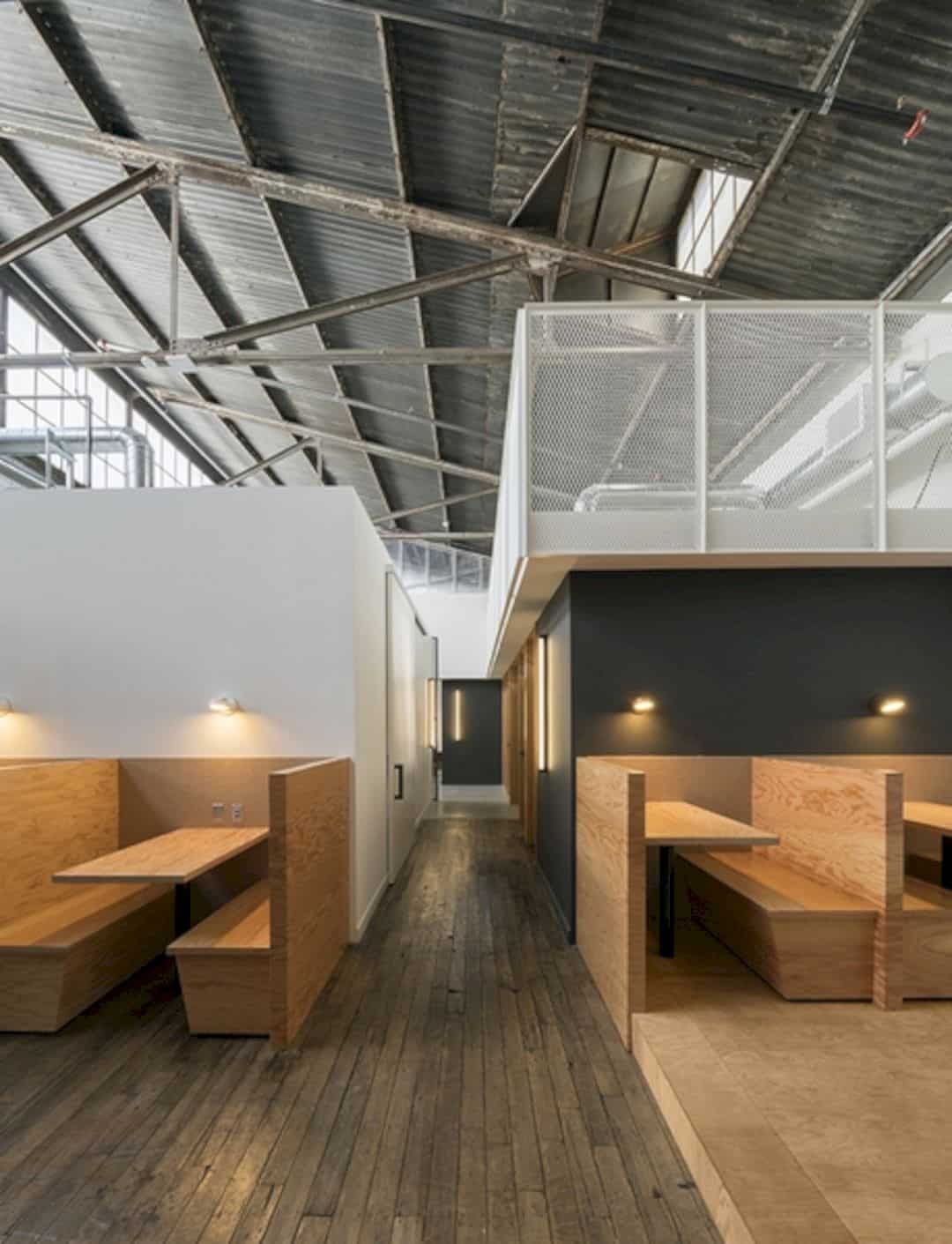
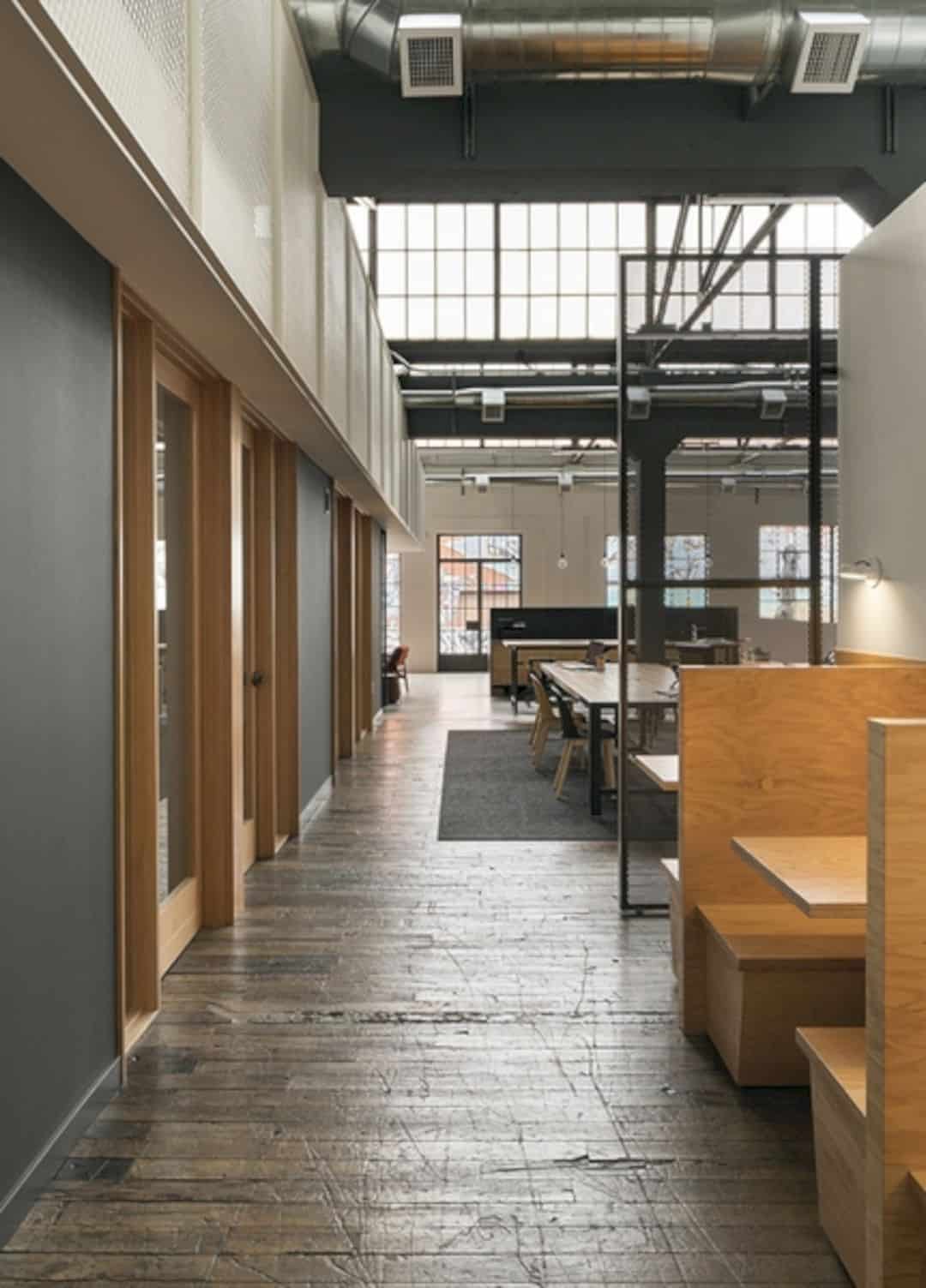
The architect from ORA uses some simple industrial materials to design the industrial interior for the entire office space, including meeting rooms and demo rooms. Both of those rooms are designed to create a backdrop, providing a large flexible open workspace for any kind of needs including meetings and events.
Rooms
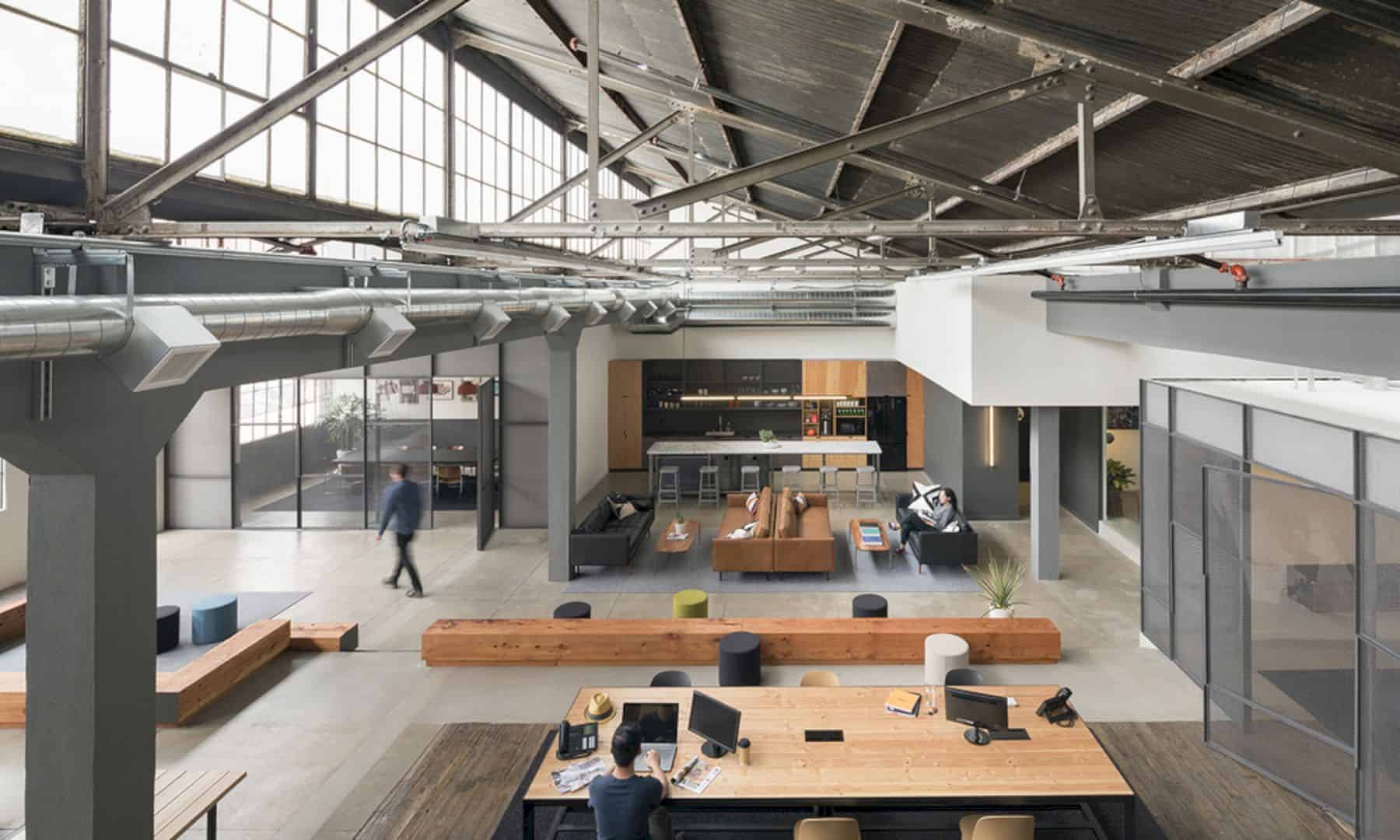
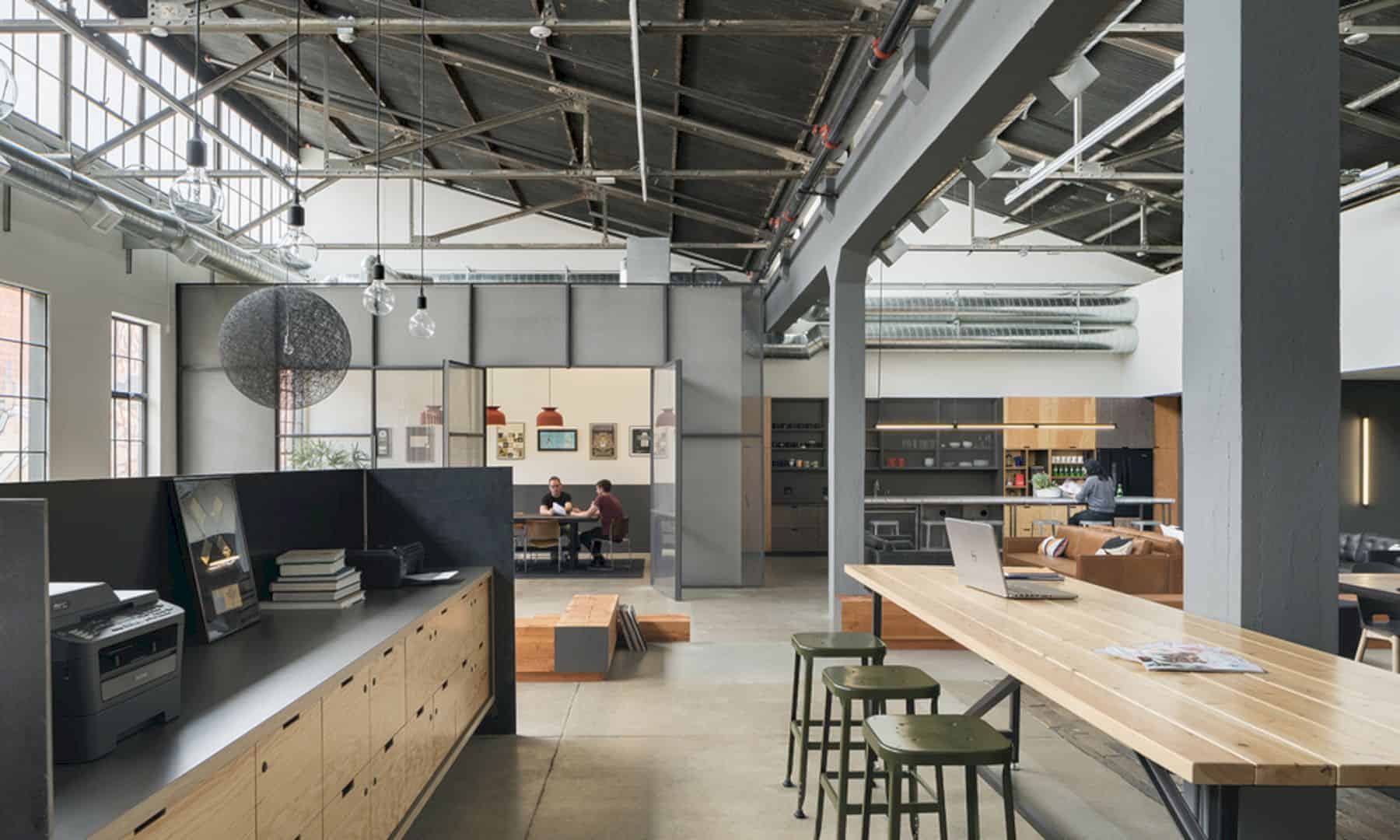
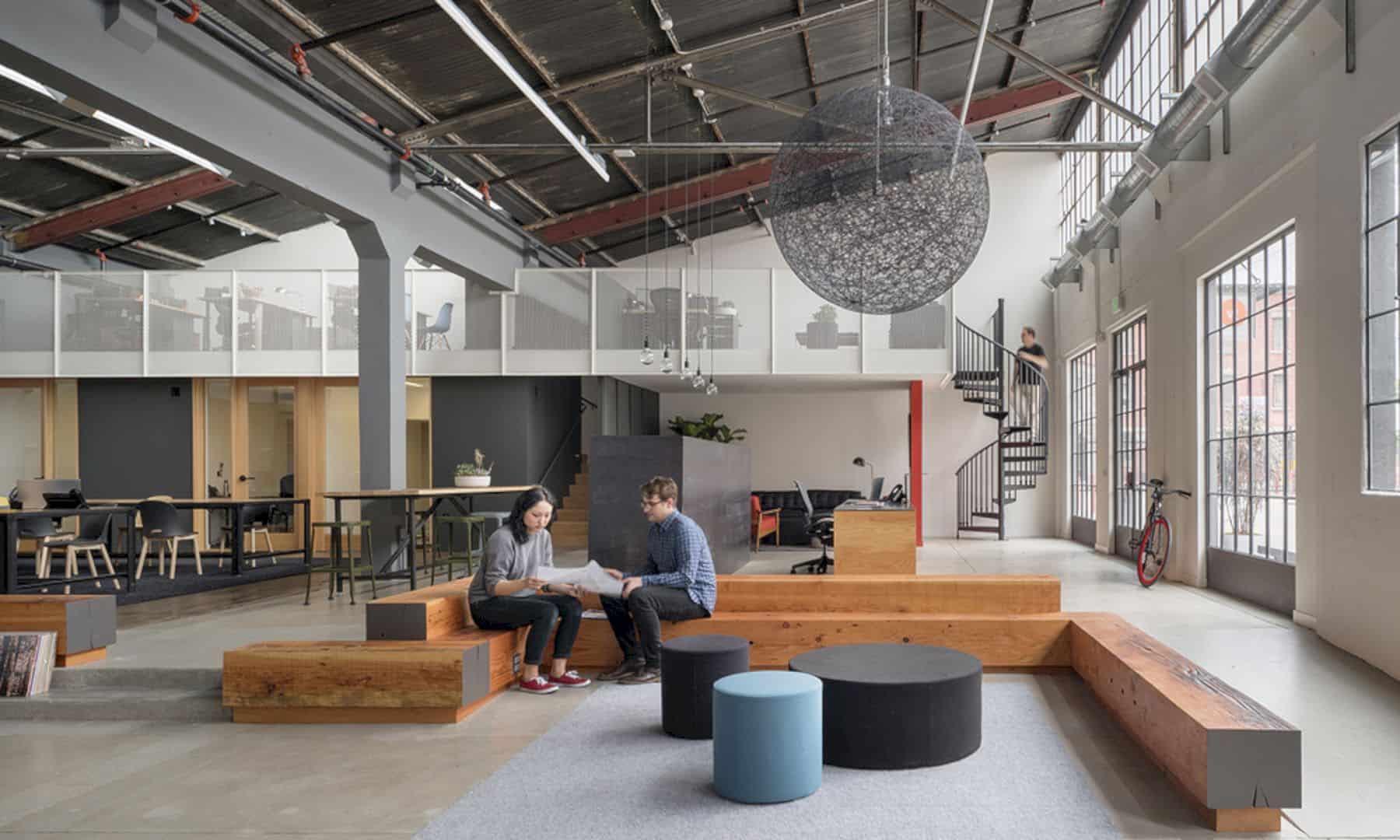
The use of simple industrial materials can be seen in this office structure. The wall and floor are made from concrete, combined with the glass material and wooden materials. Most of the furniture is made from wood, including the chairs, tables, and also the long wood beam that used as a bench for the seating area.
Details
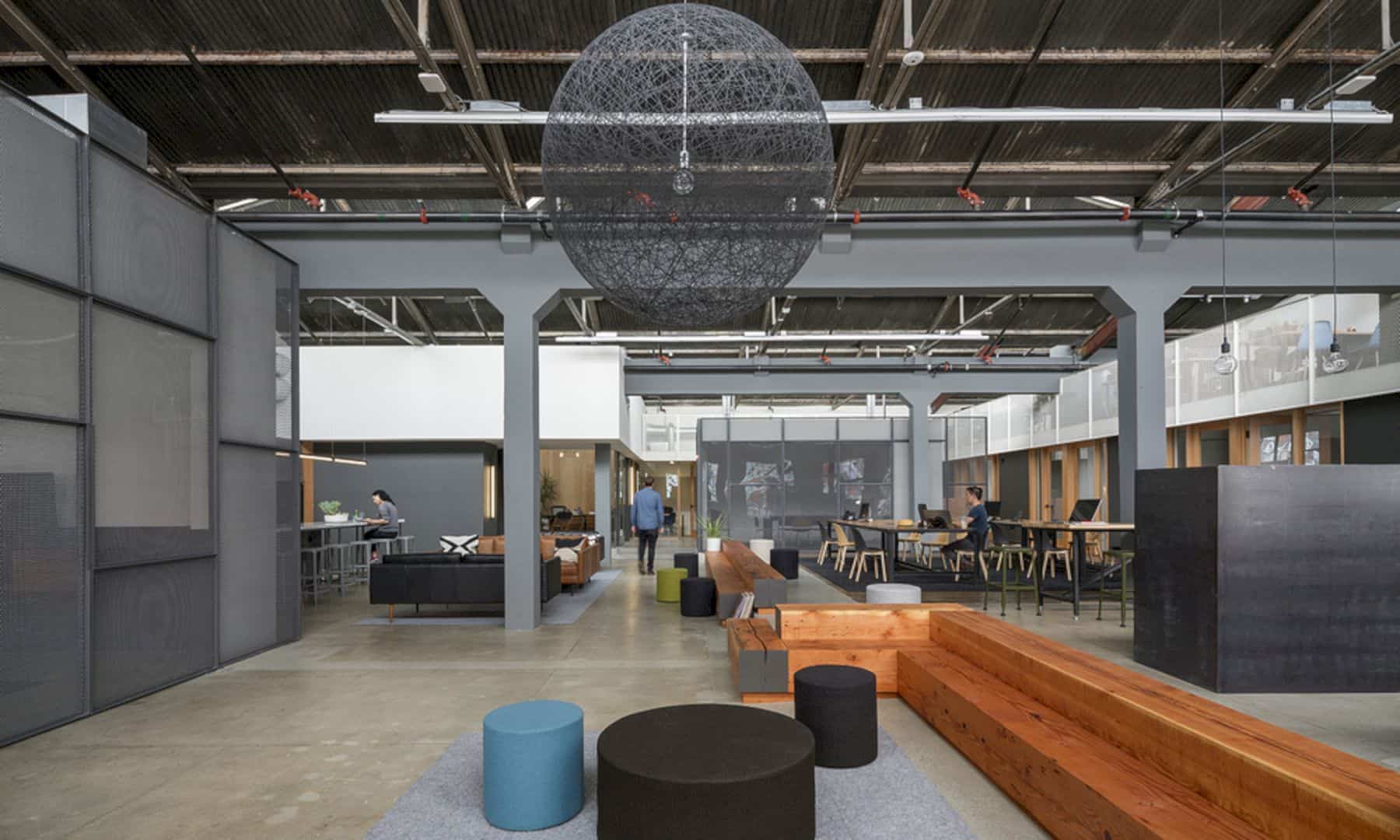
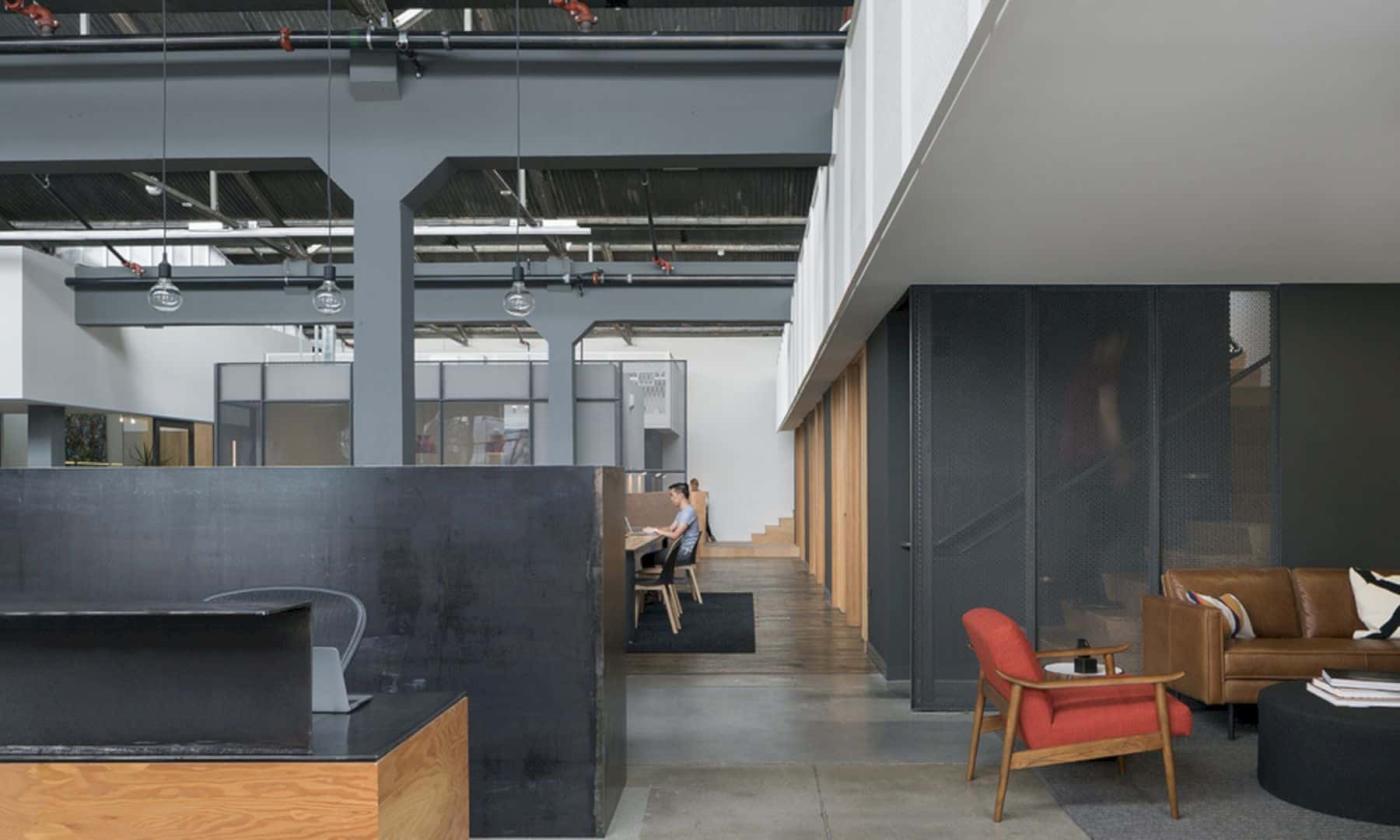
The workspace is open, flexible, and large, a useful space that can be used for everything. The office staff can have a good time for work and meetings in this space. They also can hold some large events in this workspace, including music performances, parties, talks, and dinners. The design result from ORA turns this office into a functional place to be used by the company.
Discover more from Futurist Architecture
Subscribe to get the latest posts sent to your email.

