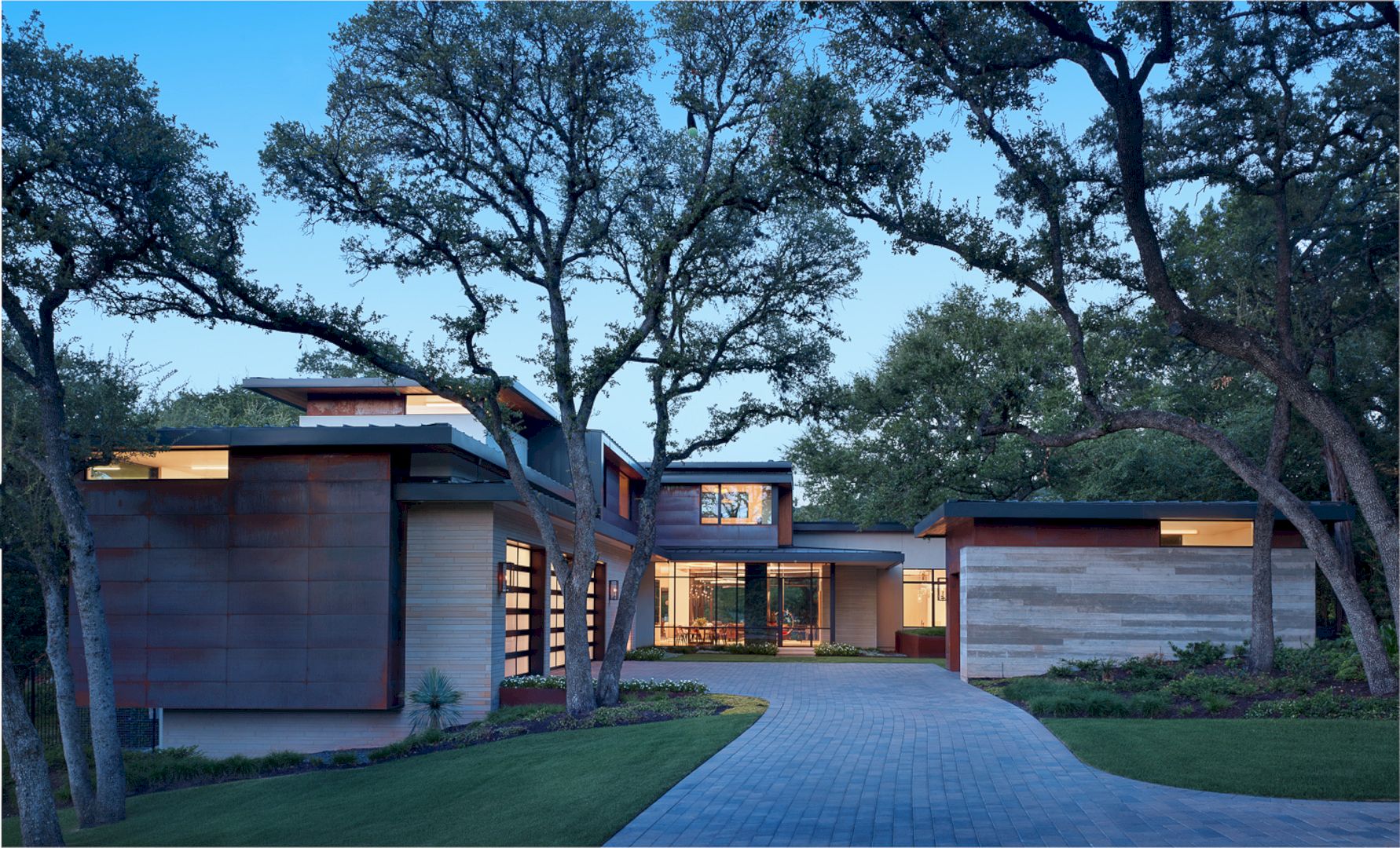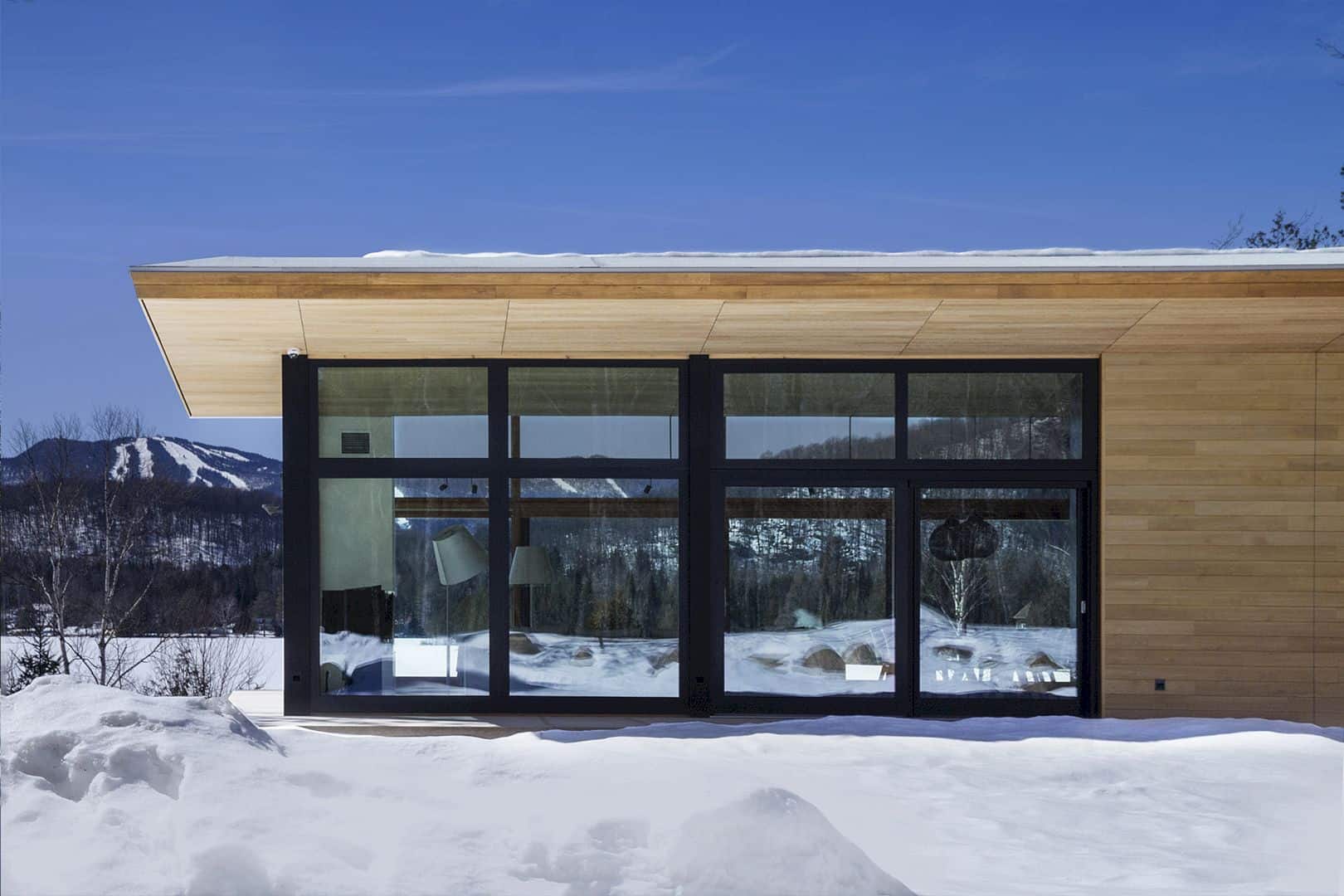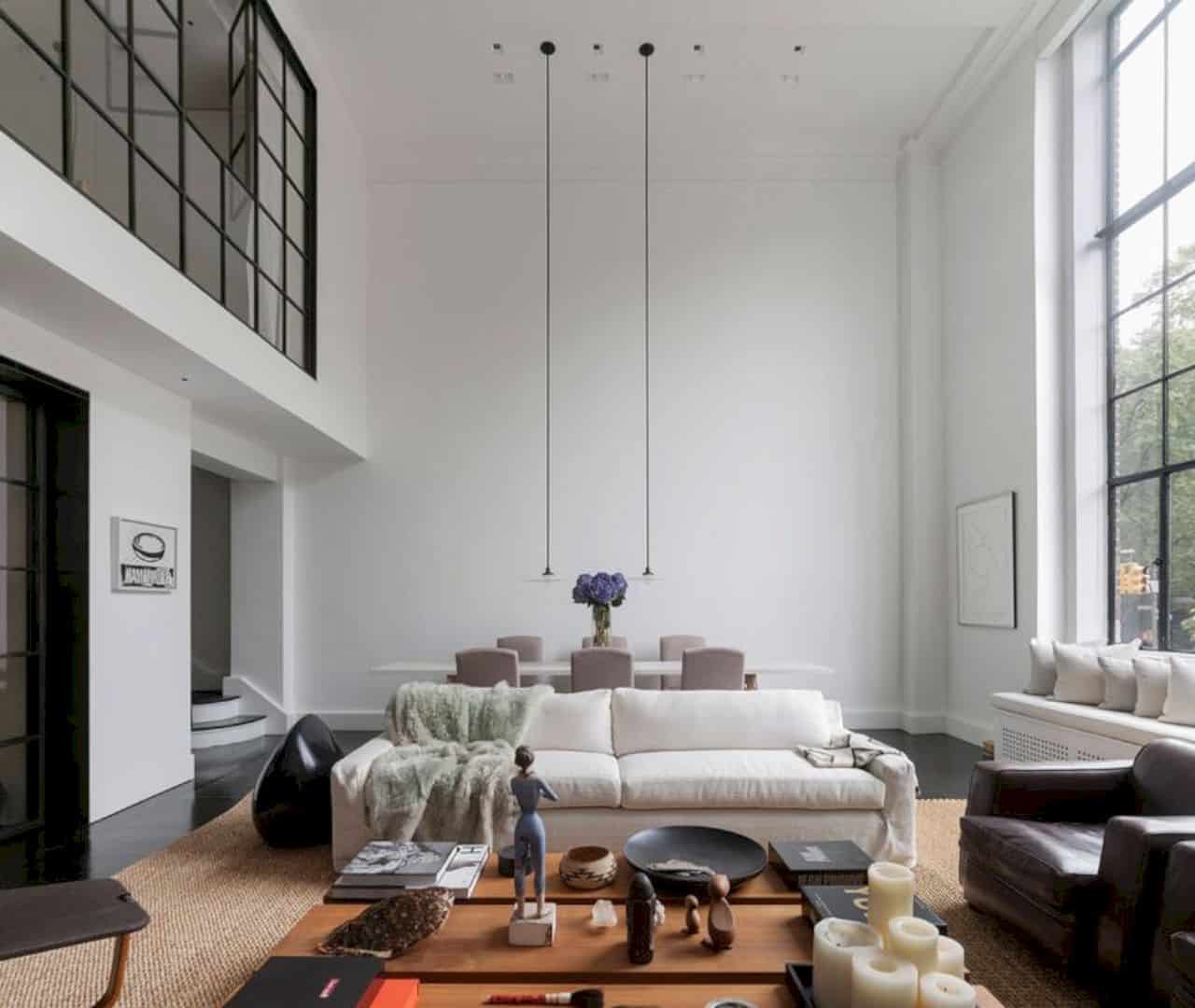An architecture studio from Los Angeles named ORA has an awesome project of a family home located near a beach in Manhattan. Art Barn is designed to house all growing art collection of the owner and also providing a good living place with outdoor connections. With a rustic modern design, this home becomes a comfortable living place for the owner as well.
Details
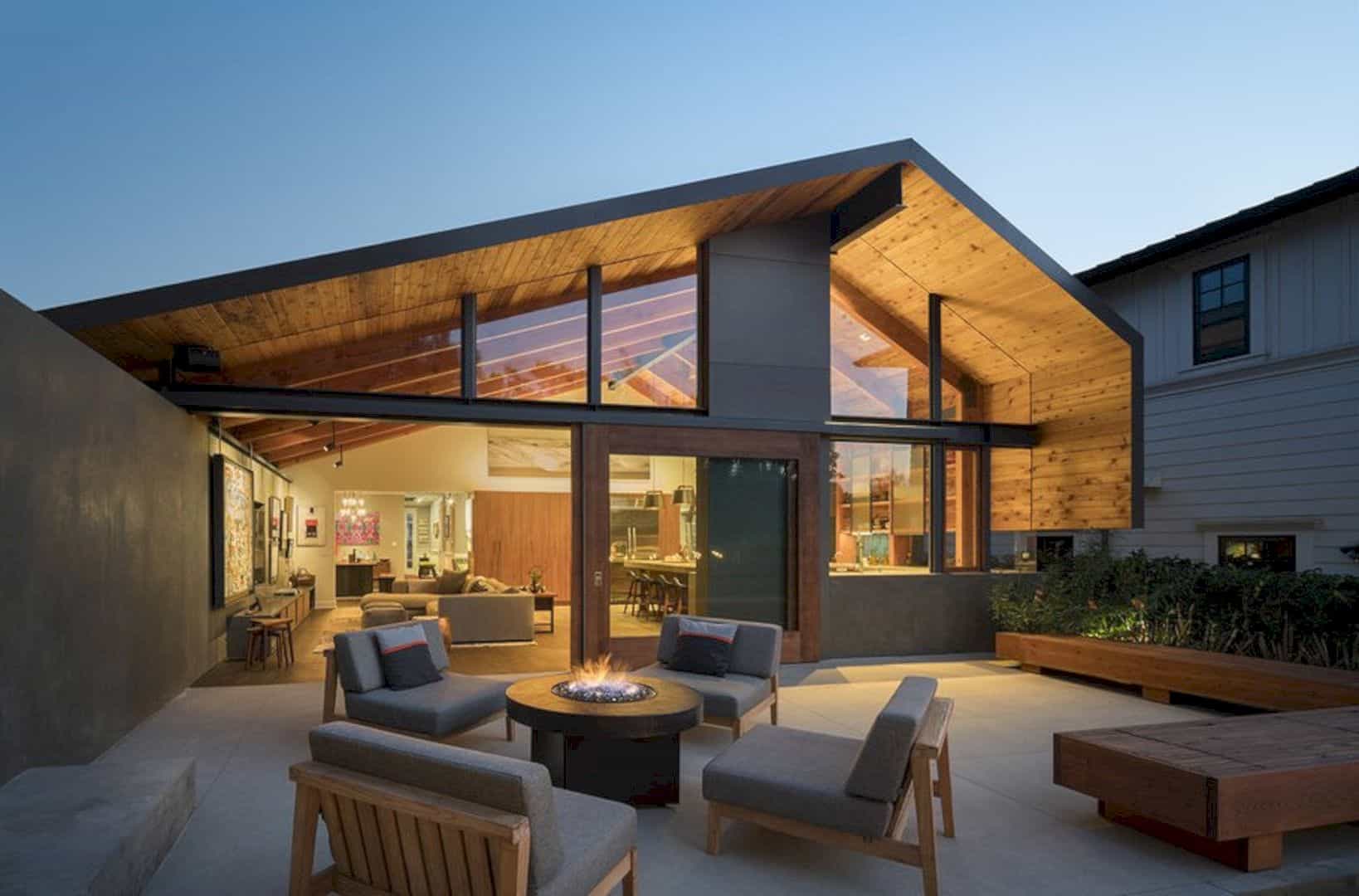
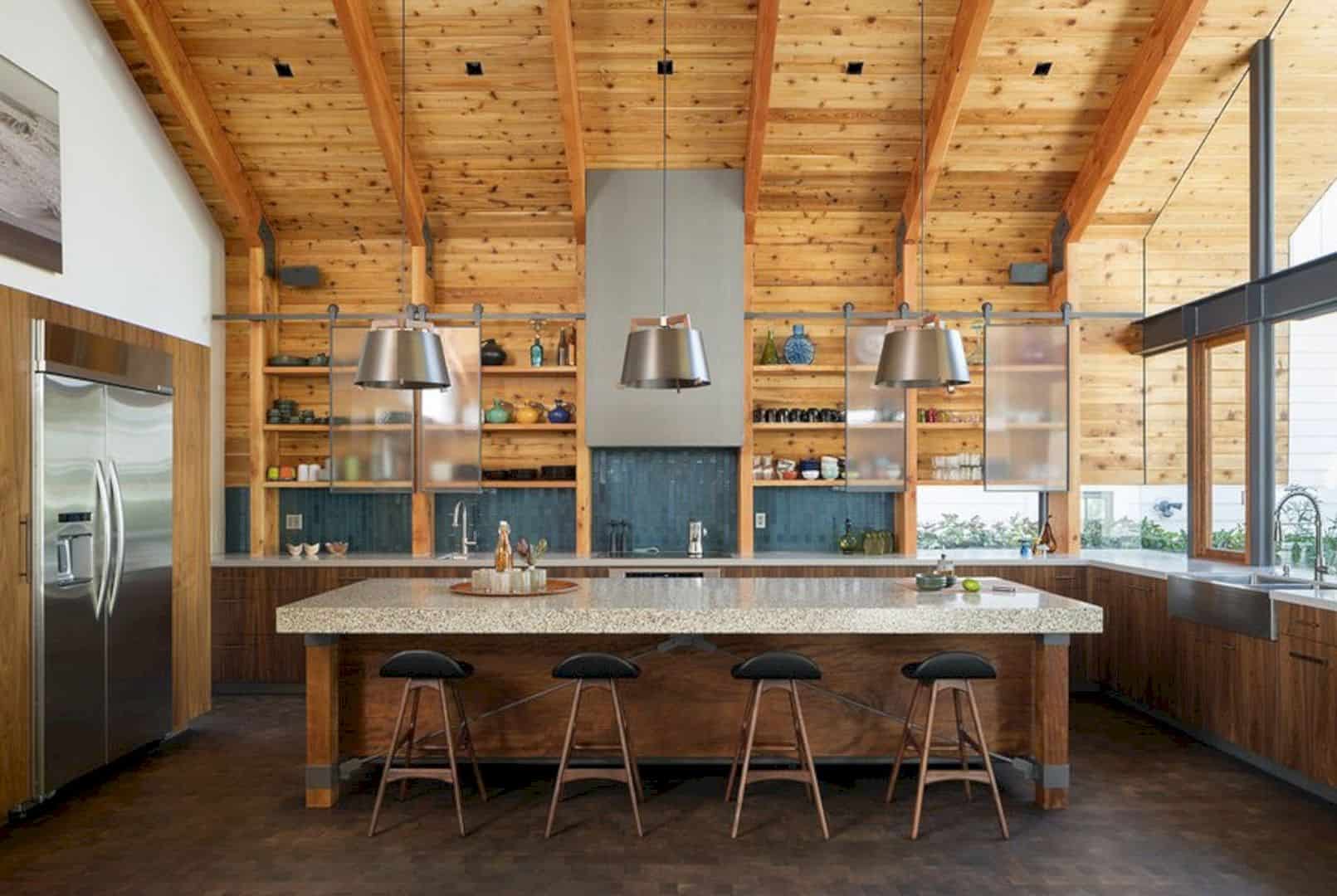
The architect from ORA adds more 750 square foot area to this 3,500 square foot family home in order to create a more open and spacious space for living. Located near Manhattan Beach, the atmosphere and environment around the house are very good to support living activities with a lot of art collection.
Design
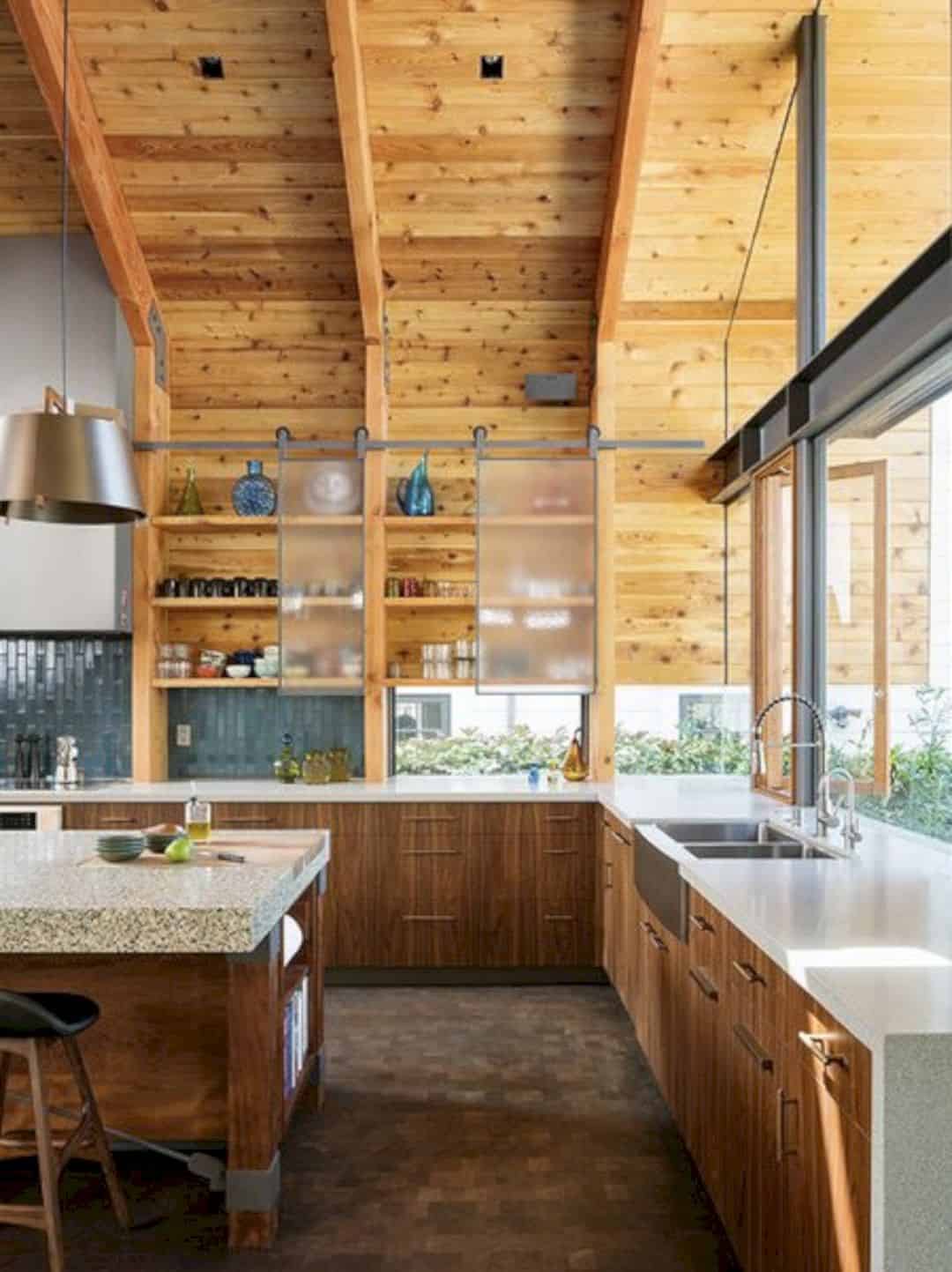
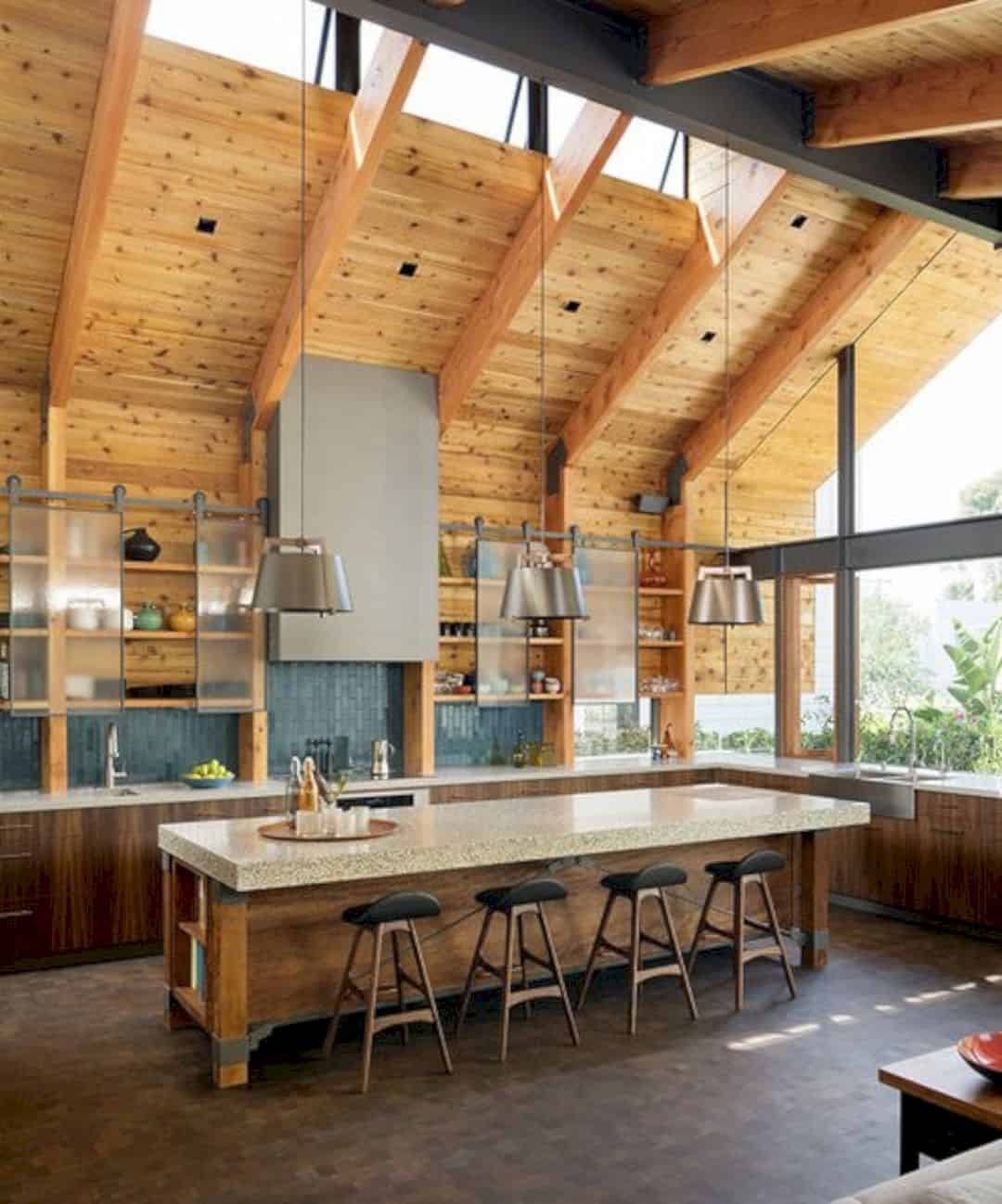
This family home already has a rustic and modern design on its interior and structure. The architect only adds more details to strengthen its rustic and modern look. The rustic style can be seen from the wood structure on the kitchen wall that extends to the ceiling. The big beams are used to beautify the ceiling on the inside side of the house.
Spaces

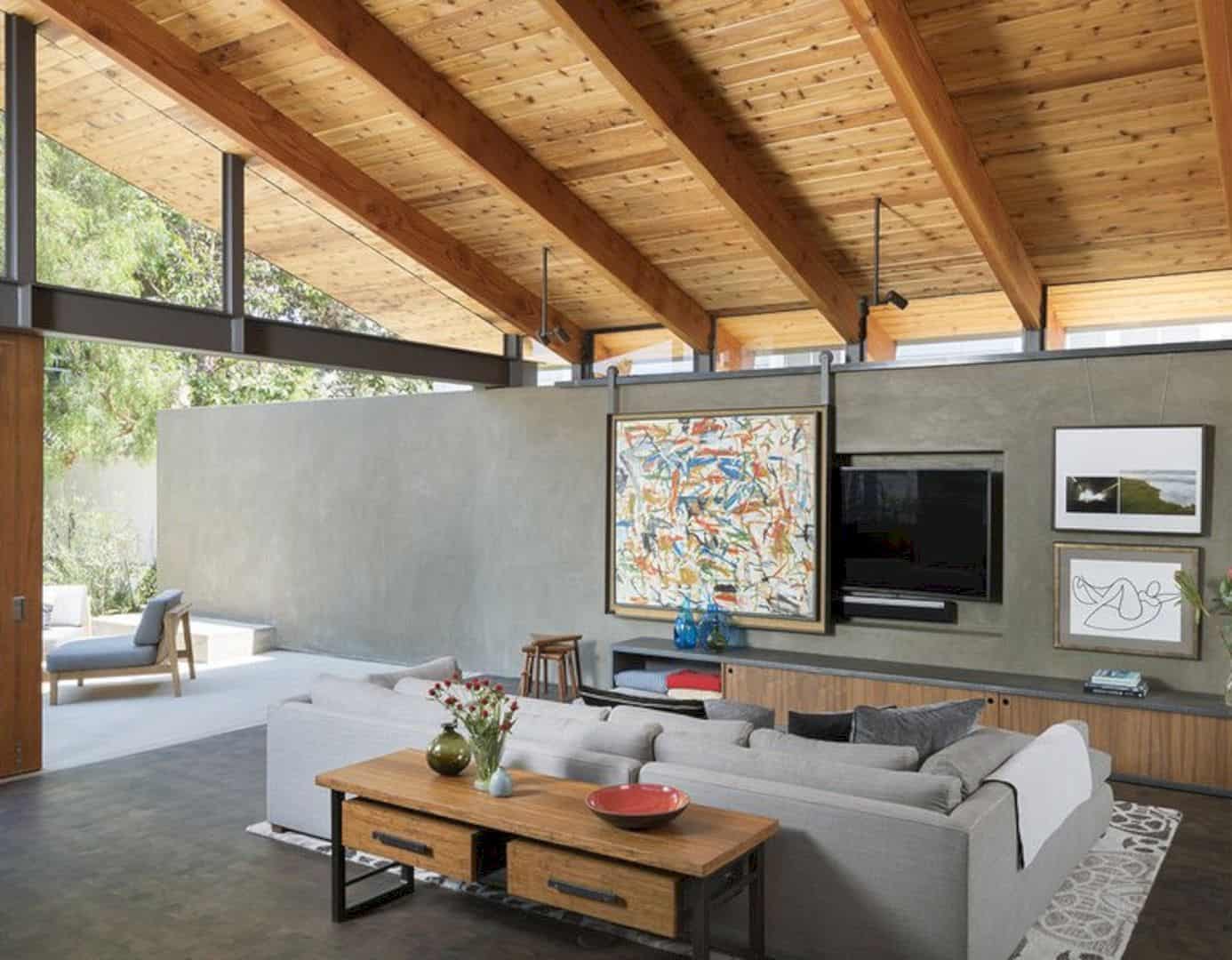
The kitchen and an open family space are placed in one large room inside this house. The dining area is located in a different room, separated by a wooden sliding door. The floor is made from concrete, as well as the wall behind the flat TV in the open family space that can be seen from the outside through a glass wall.
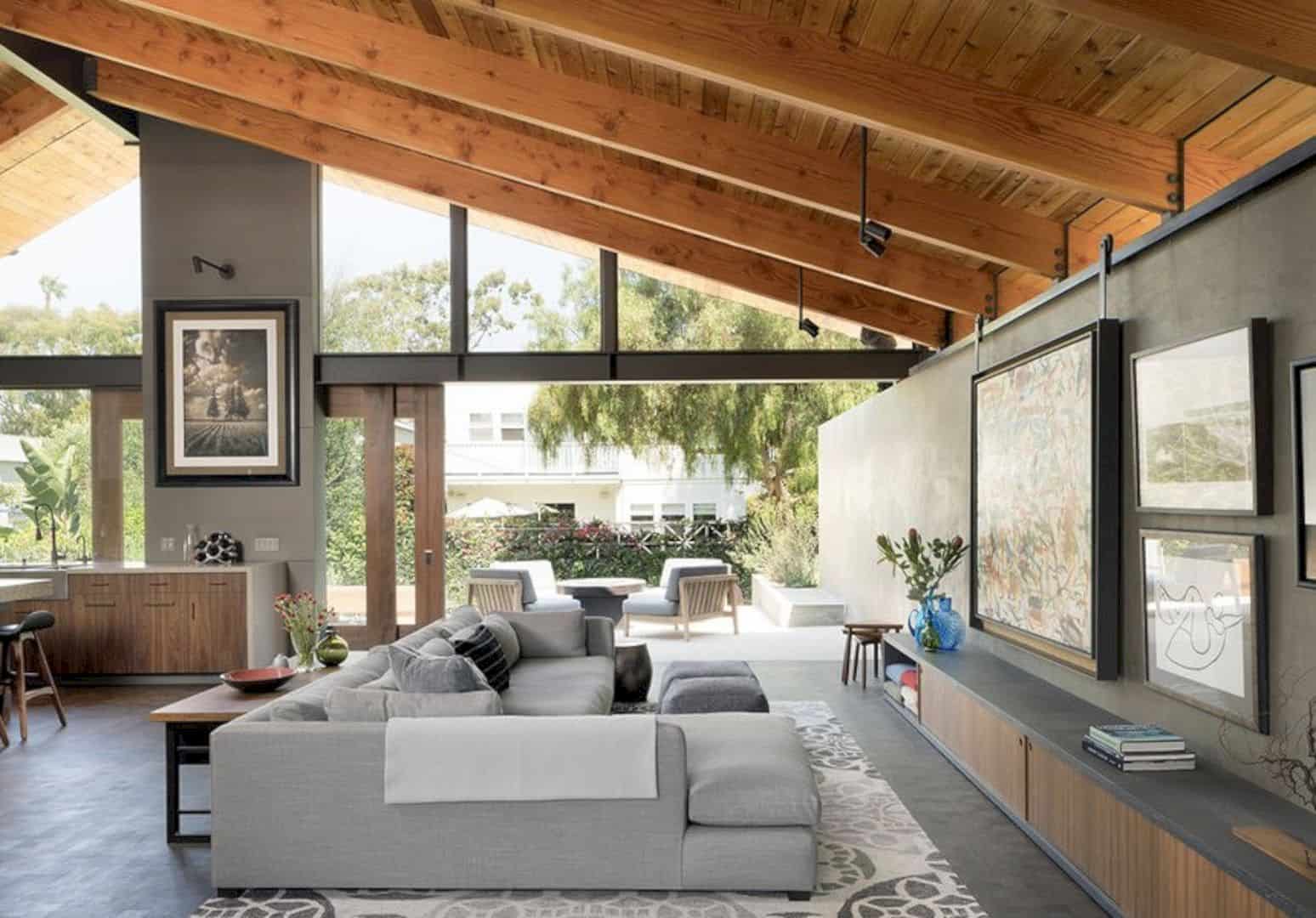
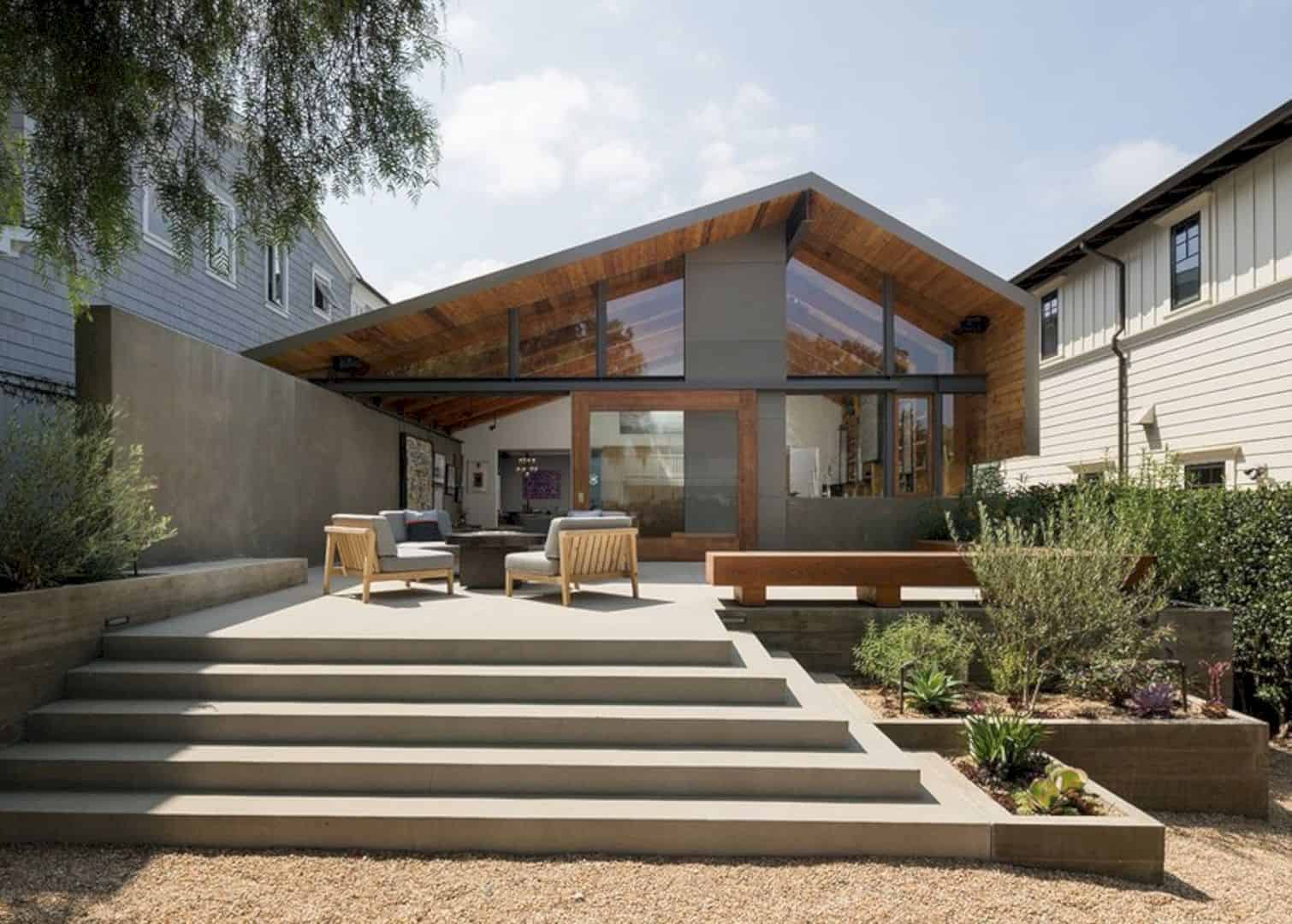
Besides designing a place to house all art collection of the owner, this project is also about creating an open and comfortable family space. This space is also designed with a good connection to the outdoor area of the house and the spacious outdoor deck. The same concrete material is also used to design the floor part of the deck, including the outdoor staircase.
Discover more from Futurist Architecture
Subscribe to get the latest posts sent to your email.
