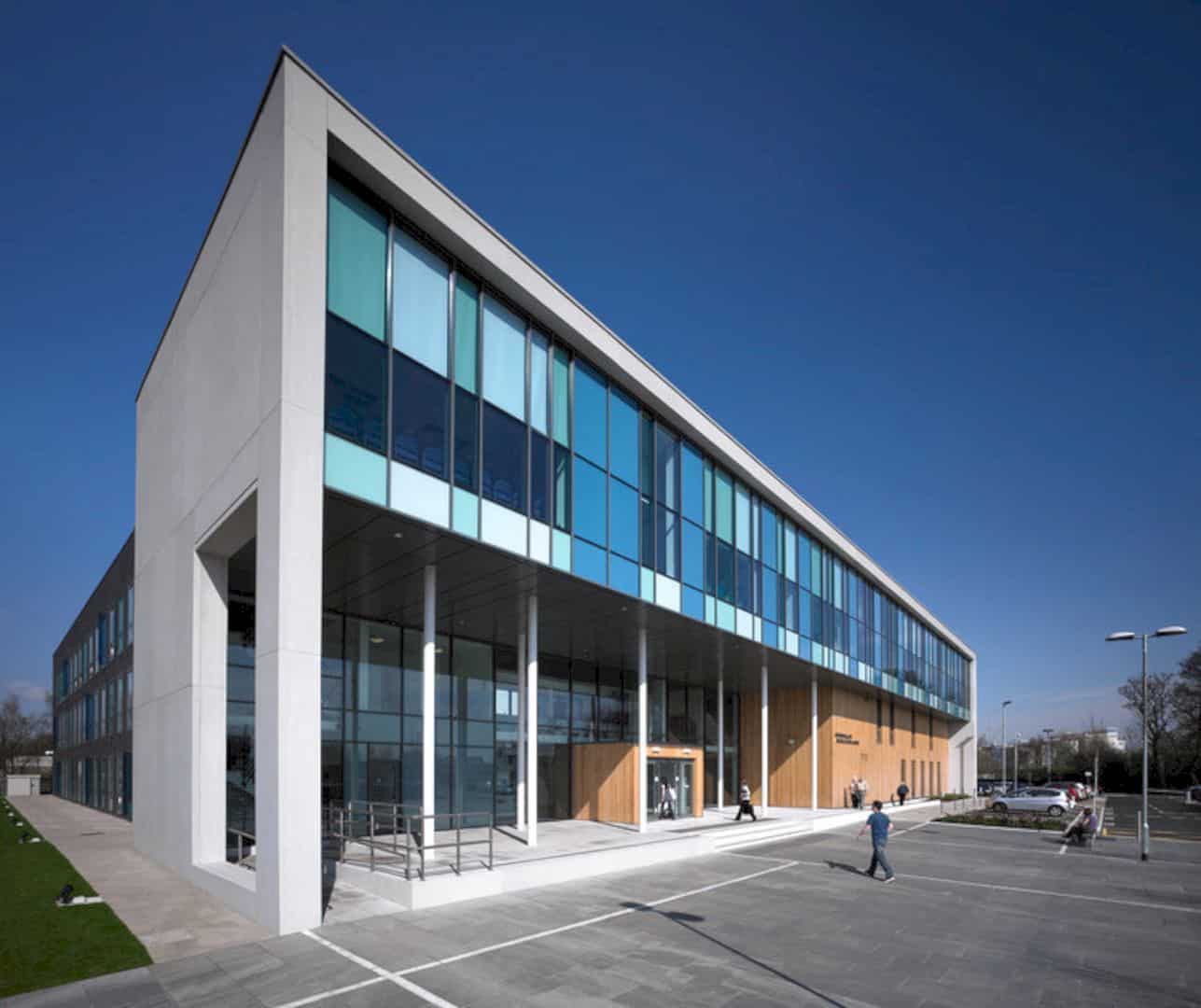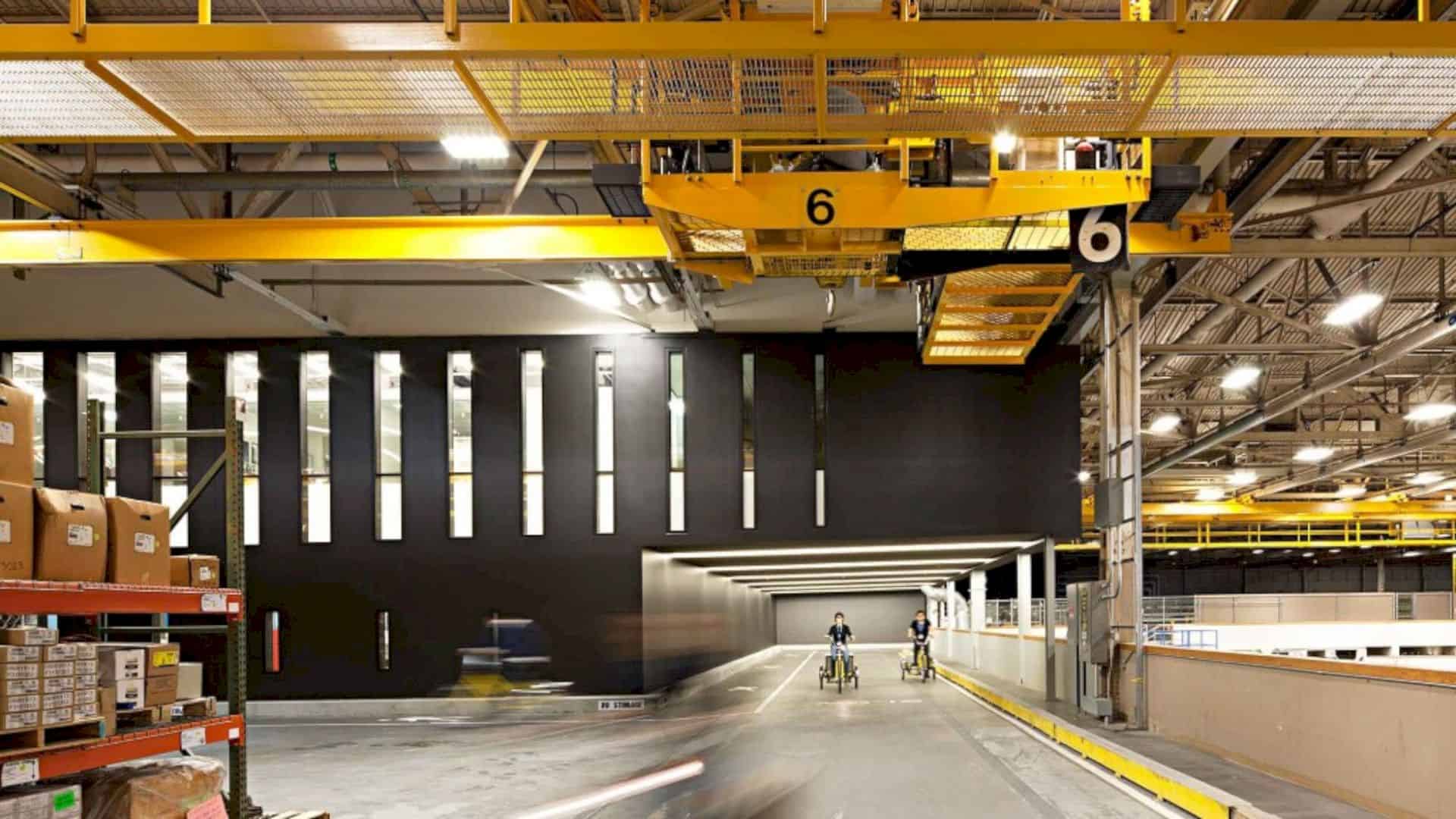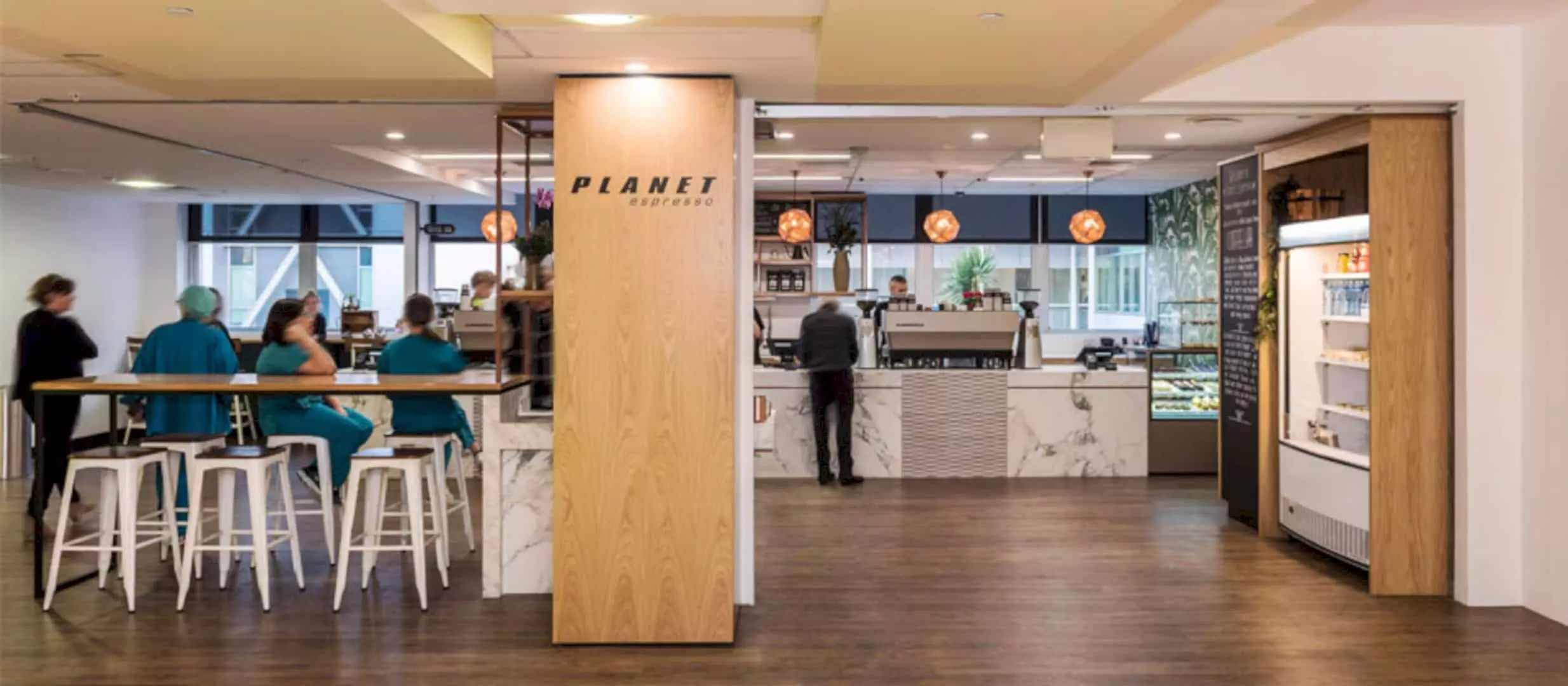EQT is a private equity firm who need a complete overhaul for its office villa in Amsterdam. This firm commissions Fokkema & Partners to complete this 660 sqm project. Started in March 2017 then finished in March 2018, this office has a new interior design with unique characteristics of the residence where the site sits.
Location
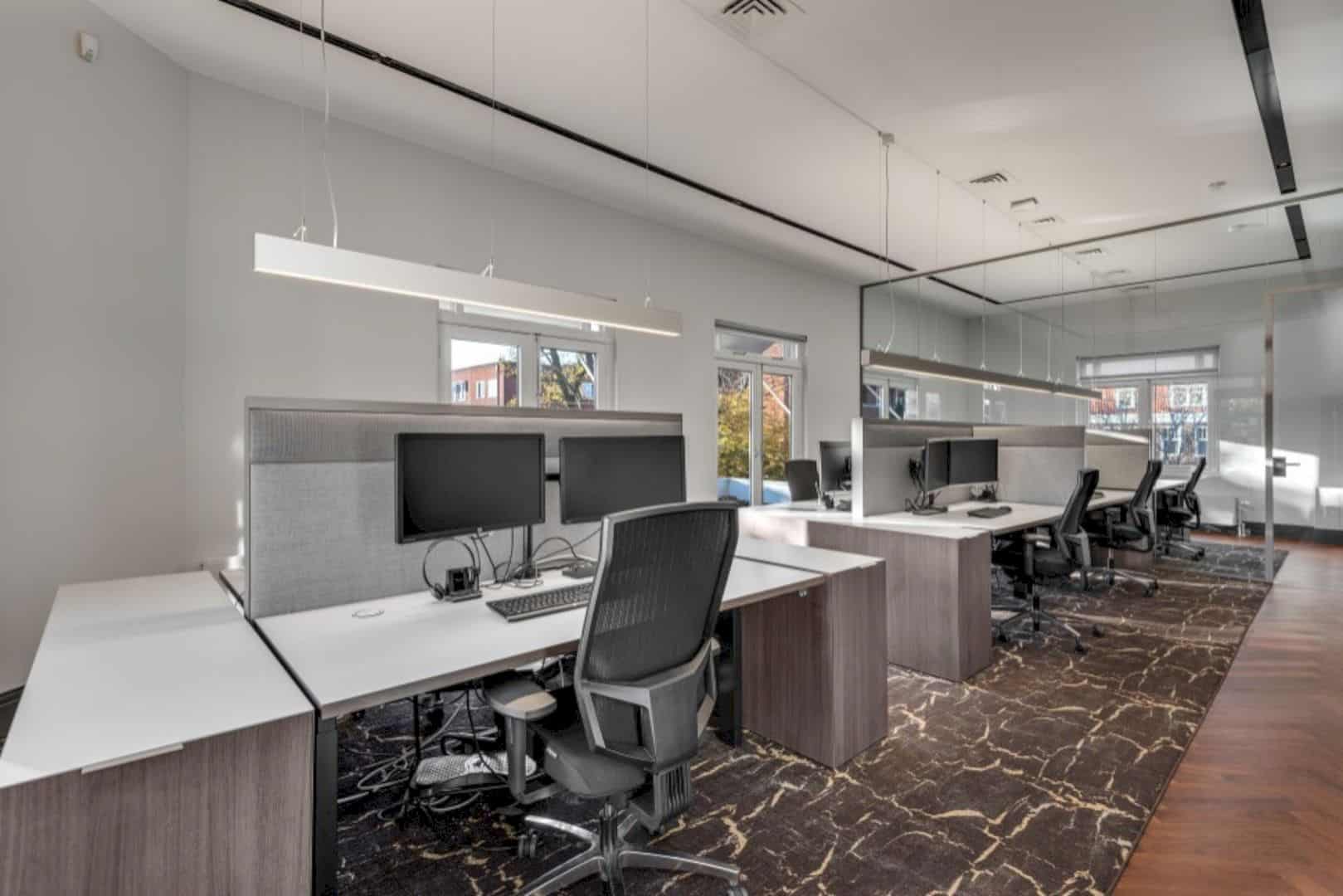
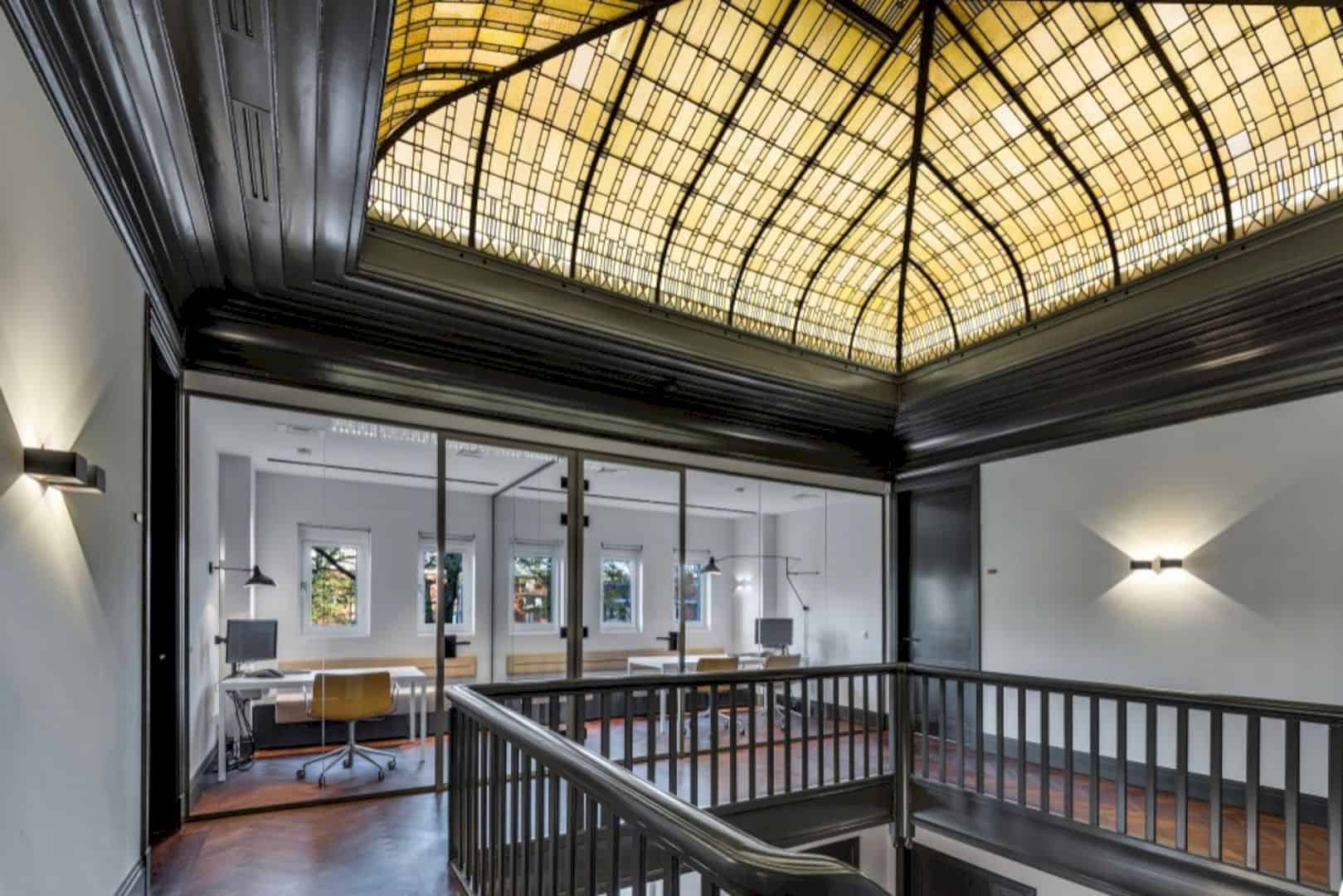
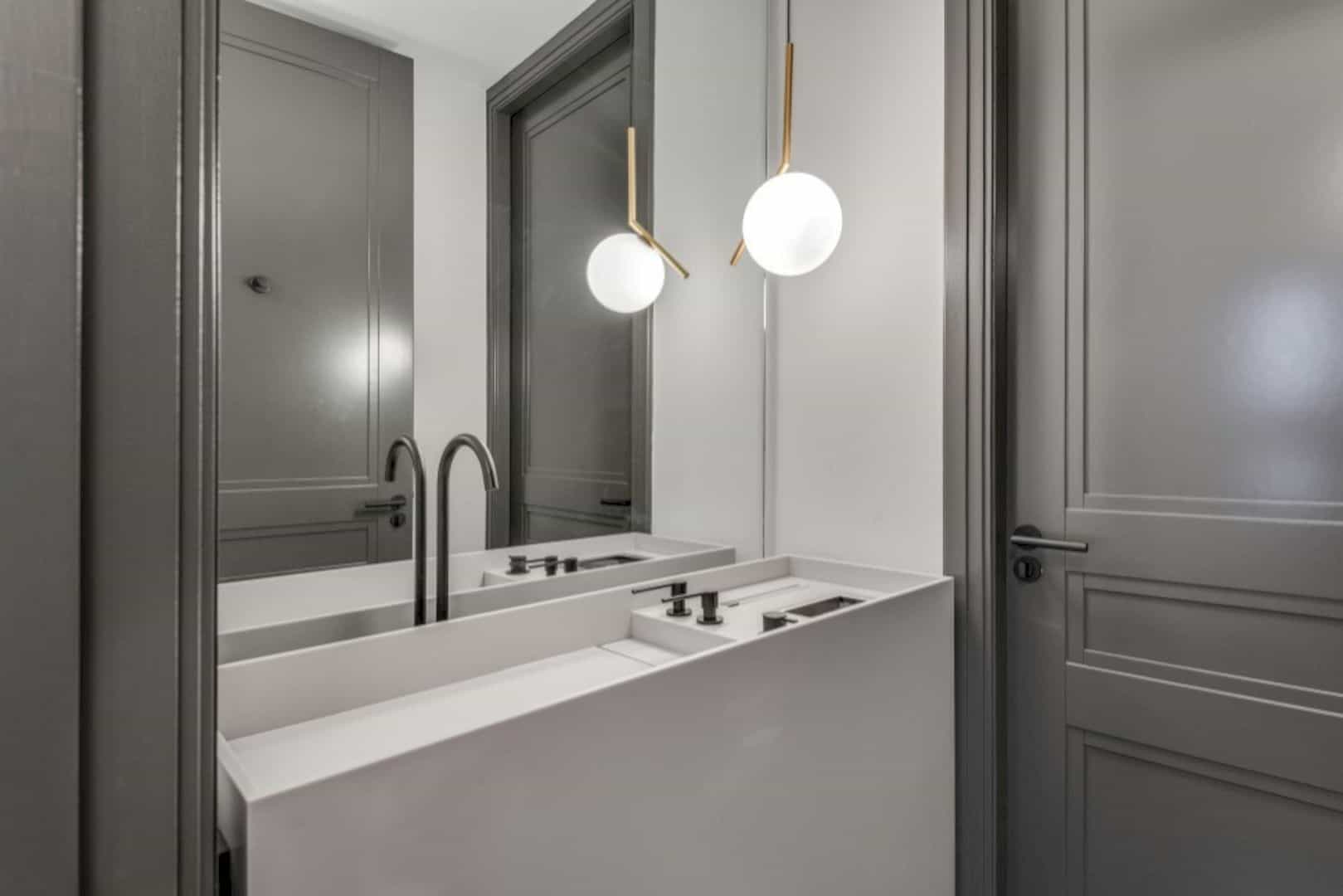
It is an office villa situated along the “Northern Amstel Channel” with an enchanting little tea house. From the outside, the building looks like a general villa with a terrace and surrounded by a beautiful landscape. Based on this type of building, new interior design has been created to create a comfortable environment where the staff can have a working-from-home feeling.
Floors
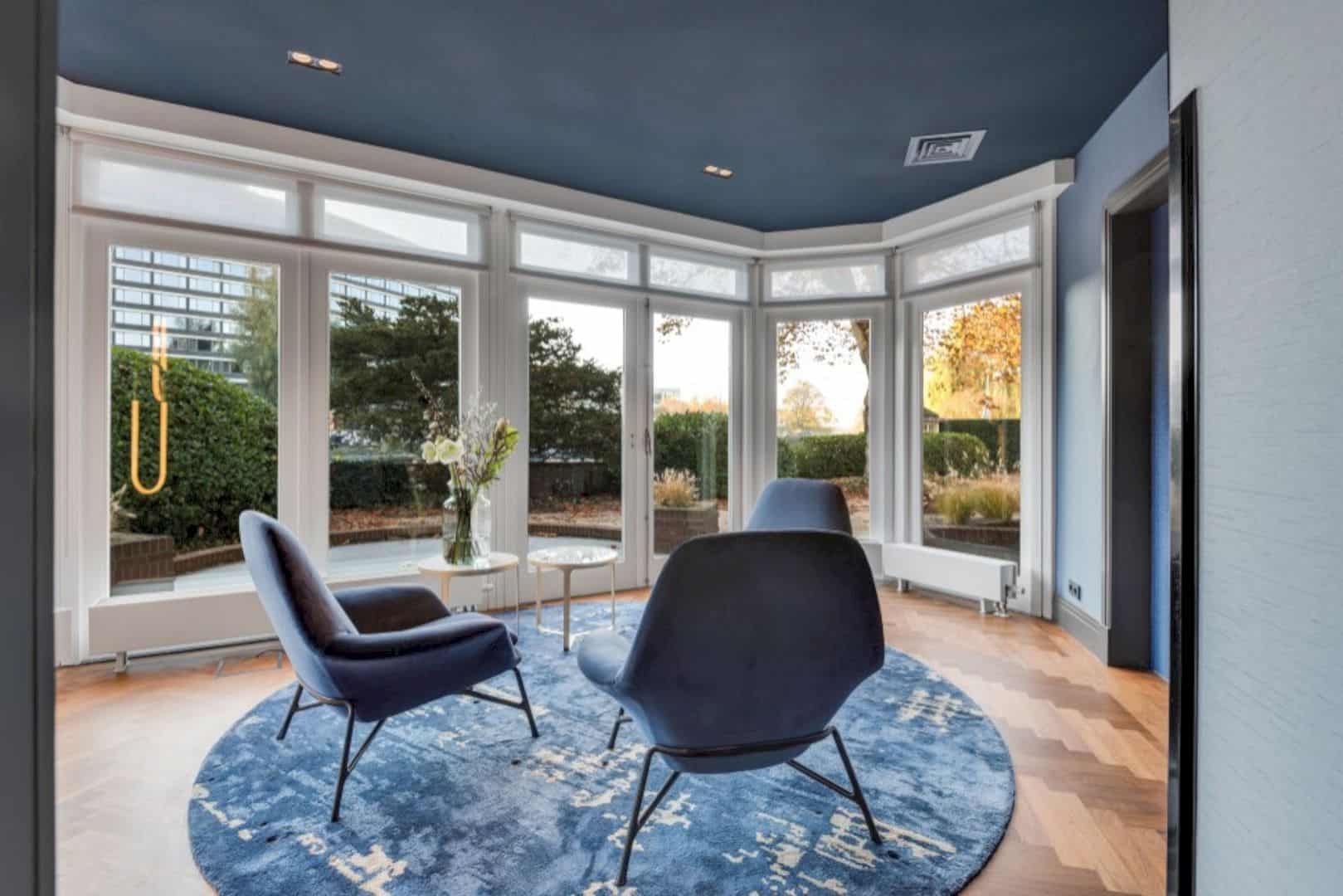
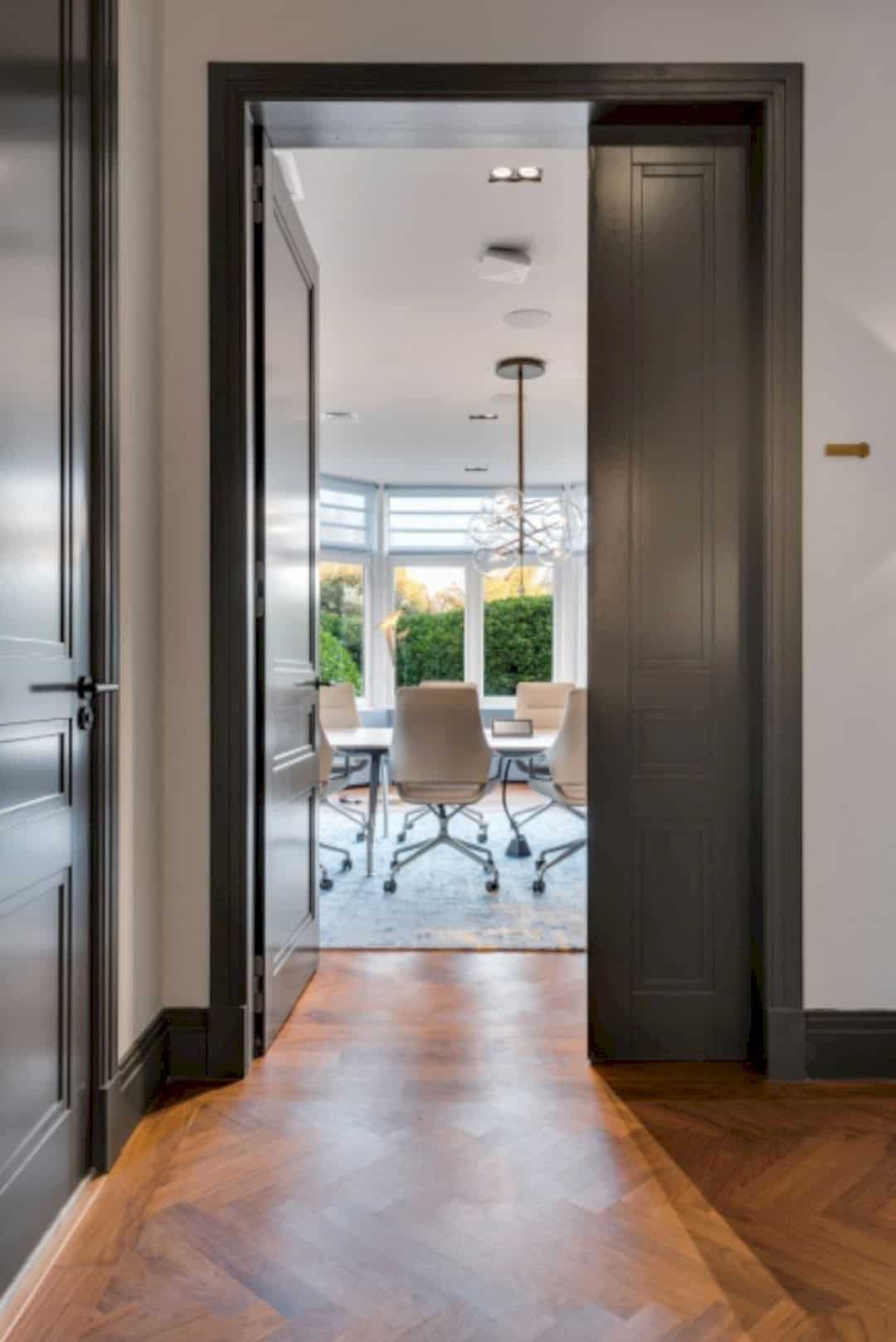
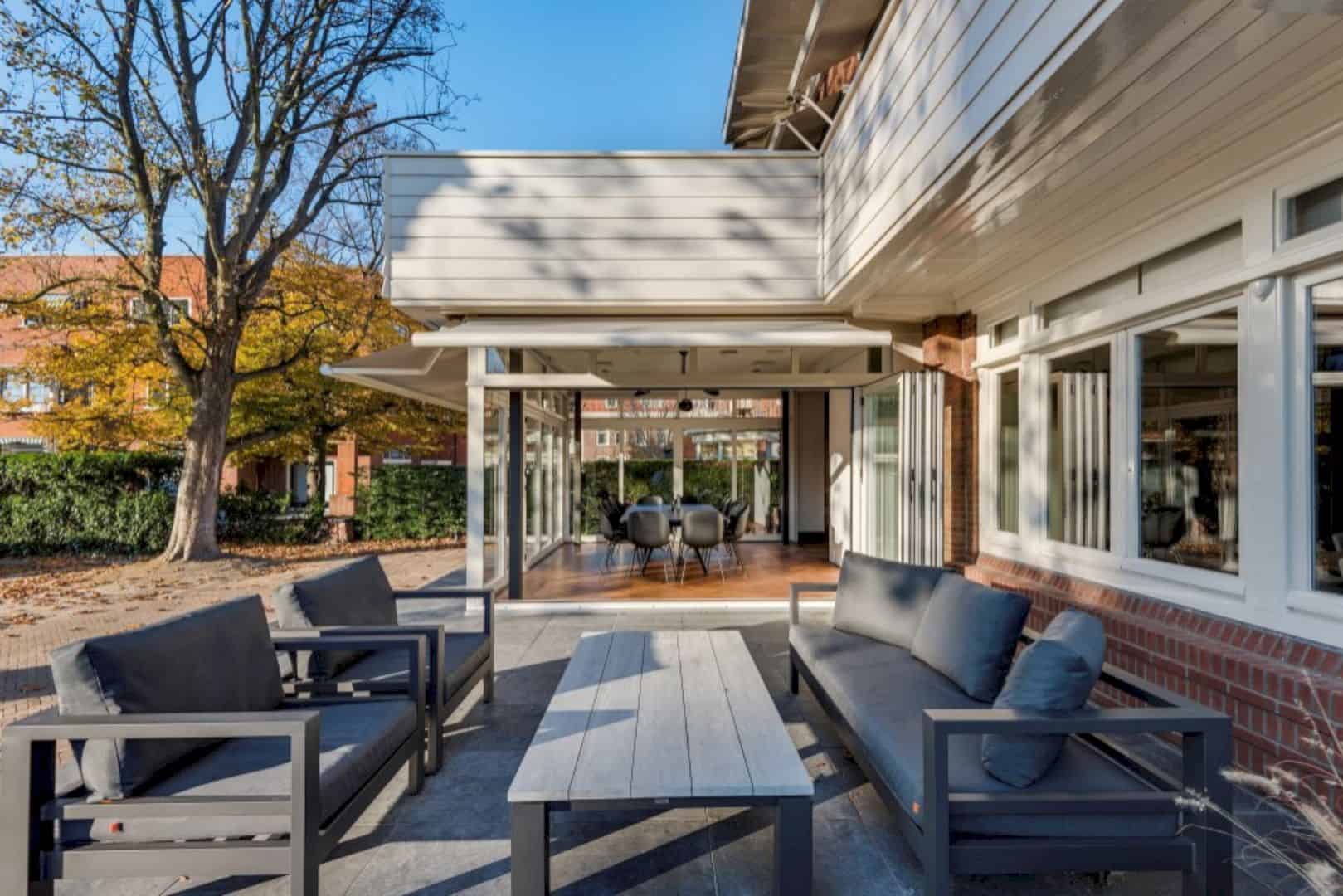
In the 1990s, the top floors of this office were added to get a contemporary open and spacious layout. There is also a semi-detached greenhouse to make the informal breakout area on the ground floor larger than before. The aim of this greenhouse addition is also about taking an optimal advantage from the house setting which is extraordinary.
Design
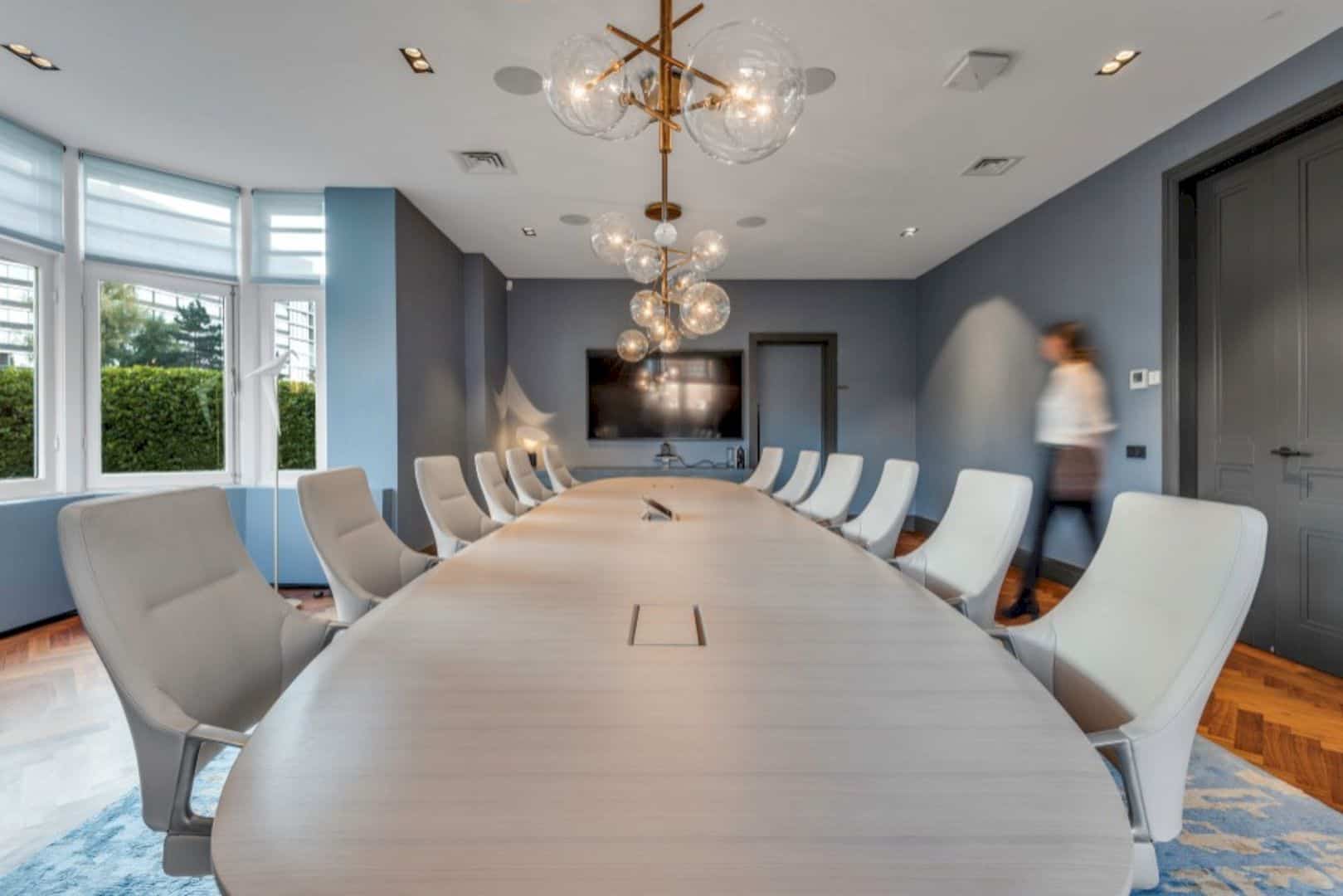
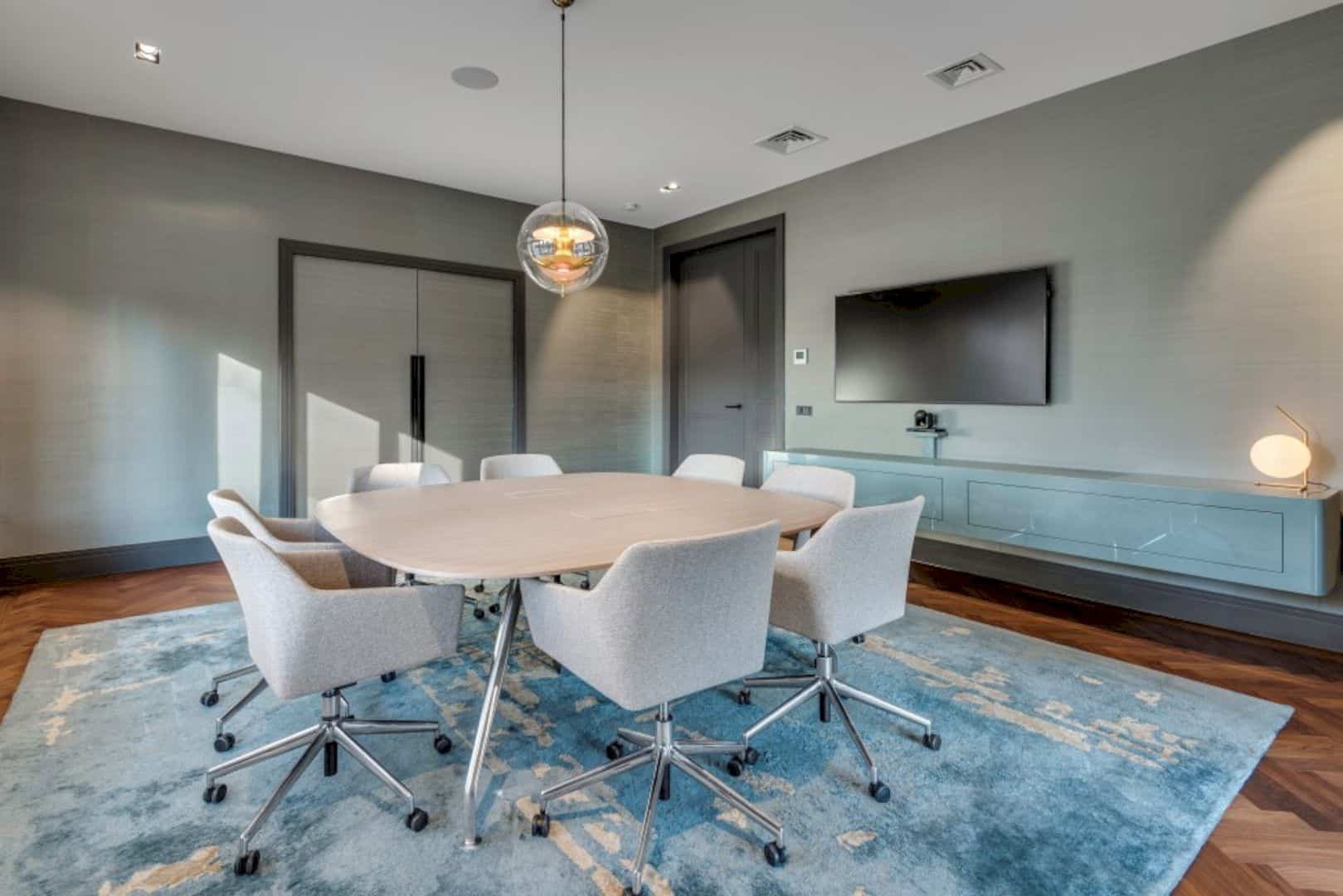
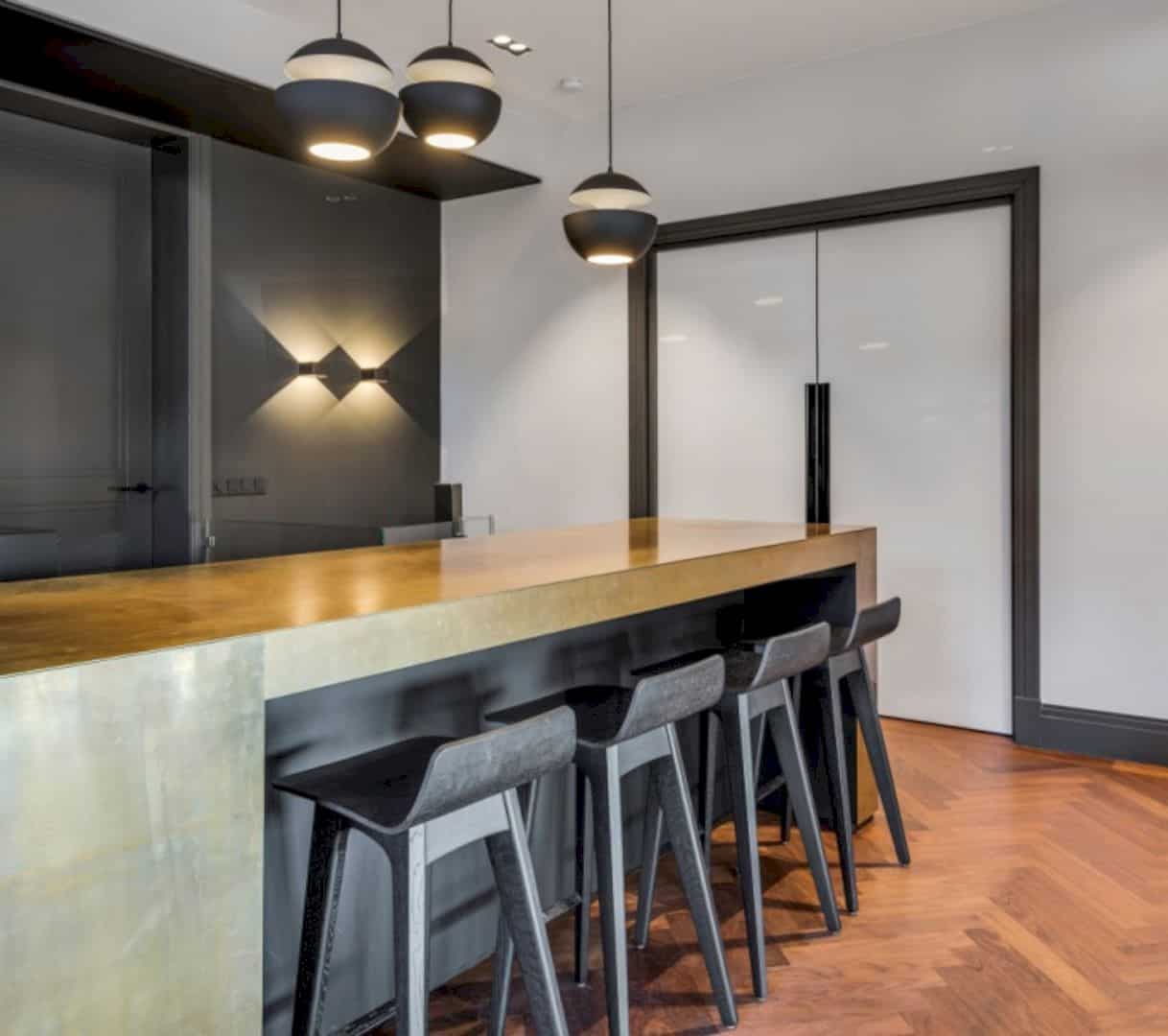
The design for this office villa is created to make all staff feel at home while they are working, especially in long hours of work. This kind of design is also answering the standards of high-performance in providing a good place to work. The centerpiece of this office is the kitchen, designed with a custom designed brass kitchen island too.
Details
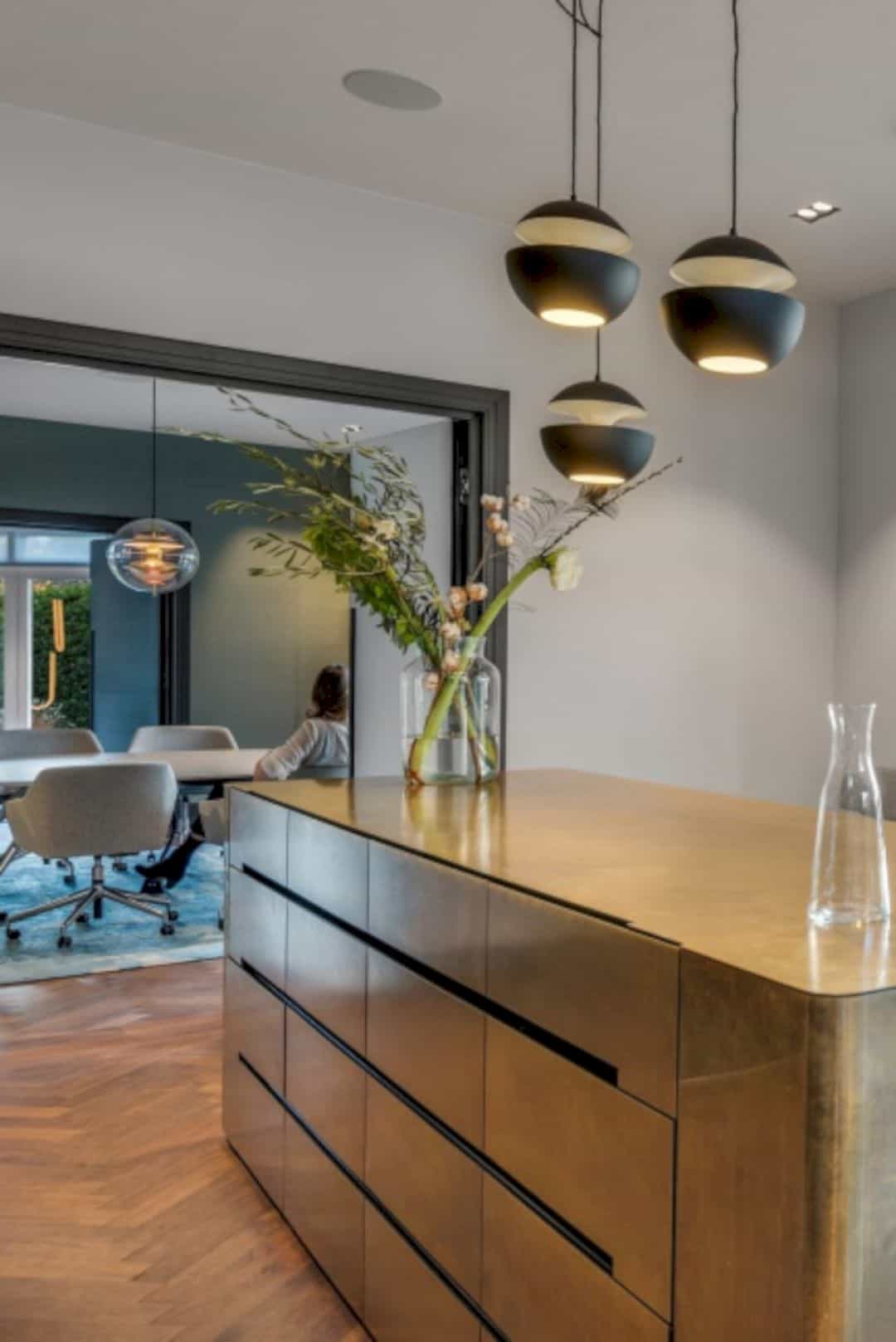
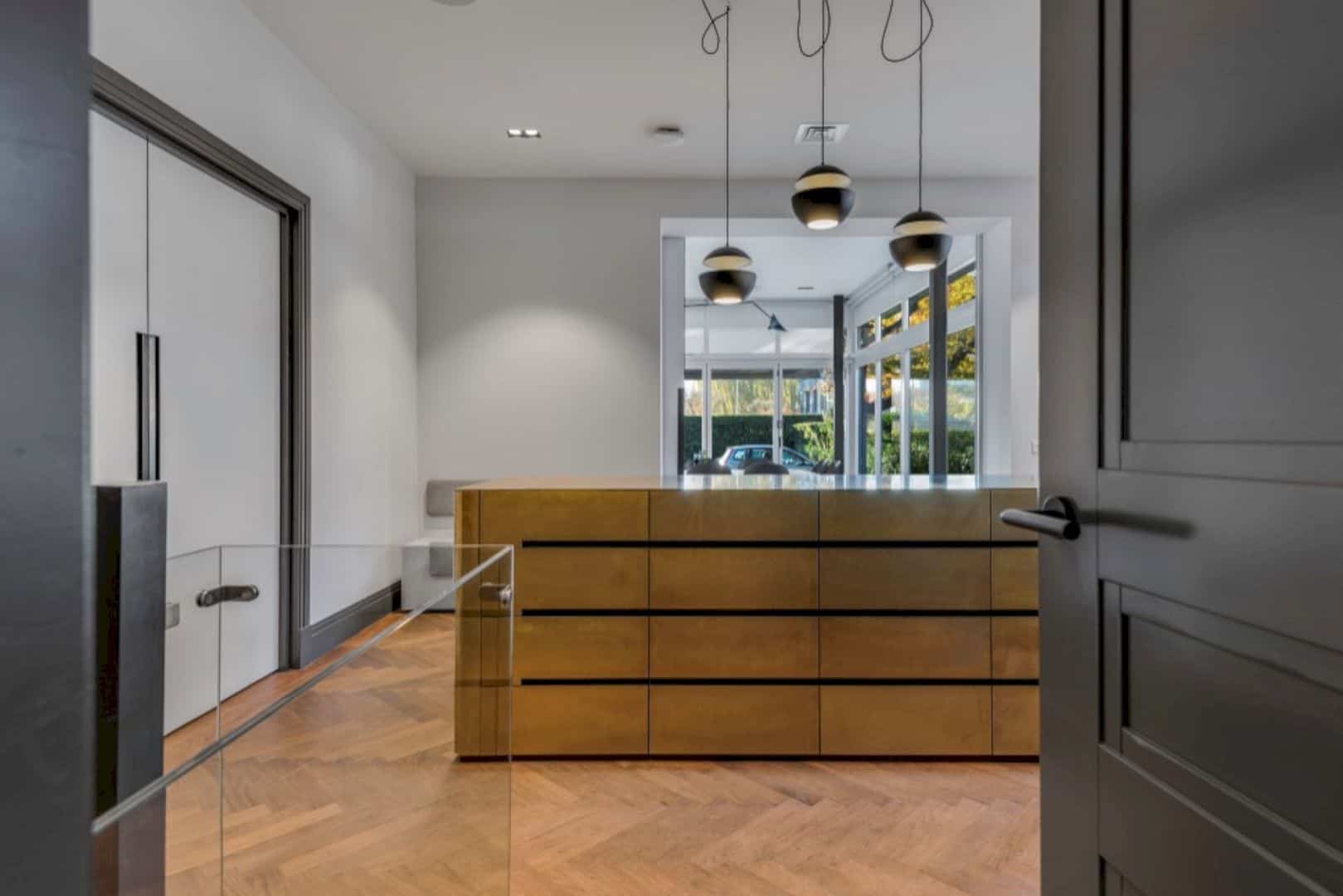
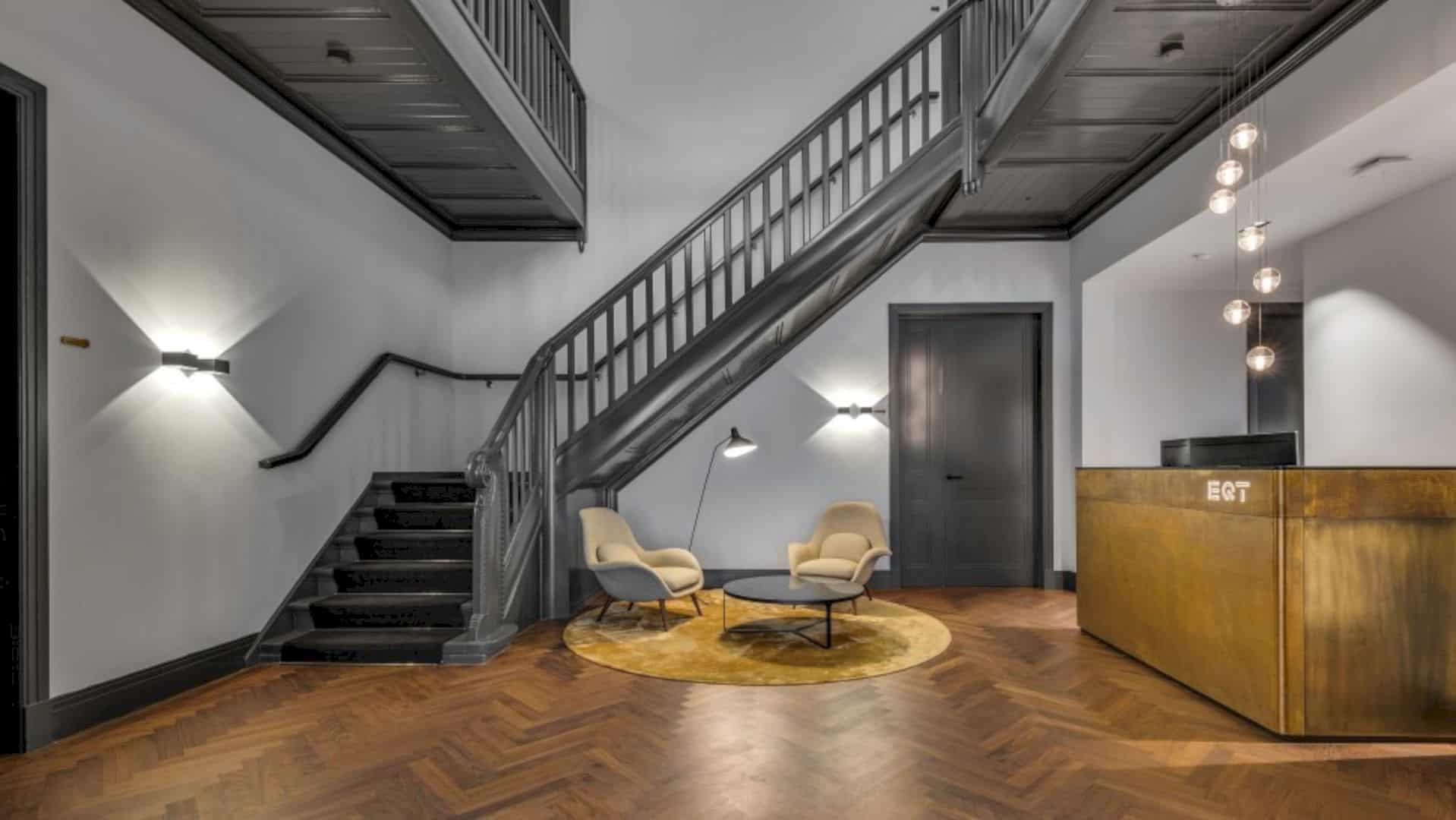
The office staff can also receive guests with an extraordinary first impression by seeing the new interior design. In the reception area, a brass reception piece becomes the most unique thing that can be found once the guests enter this office. There is also a colorfully stained glass dome that separated the boldly ground floors from the minimalistic white and grey. The Scandinavian interior design can be found on the top floors.
EQT
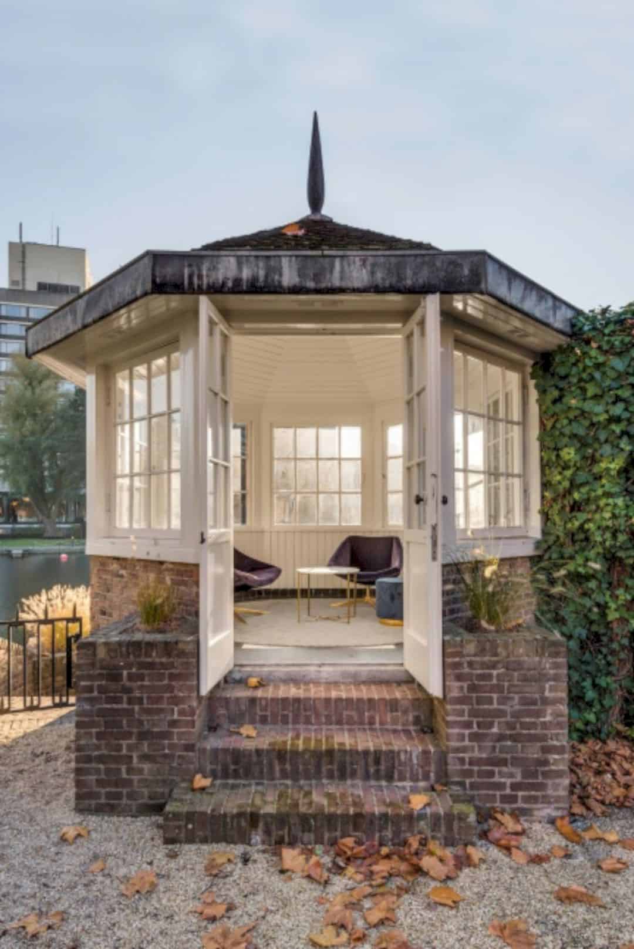
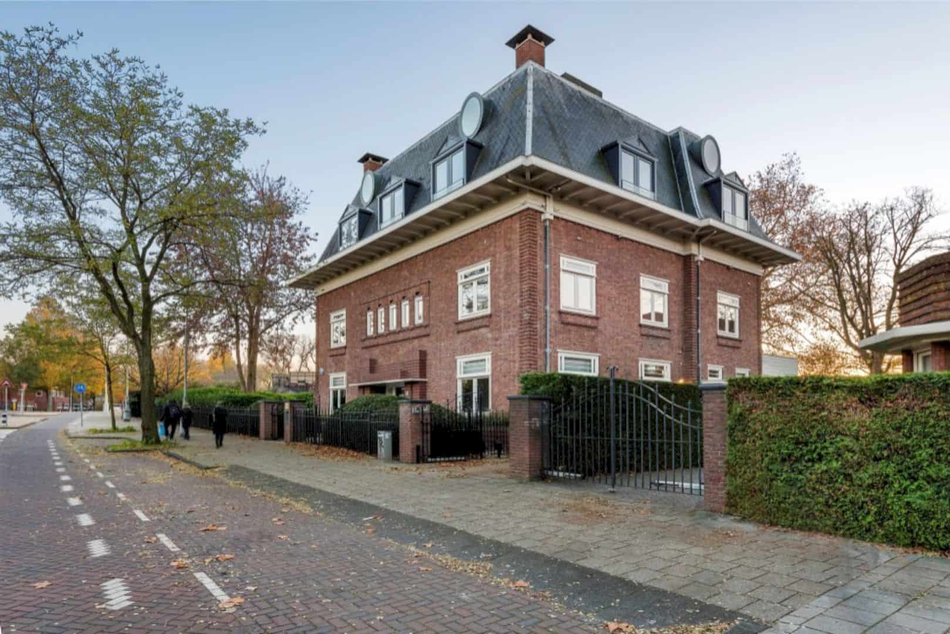
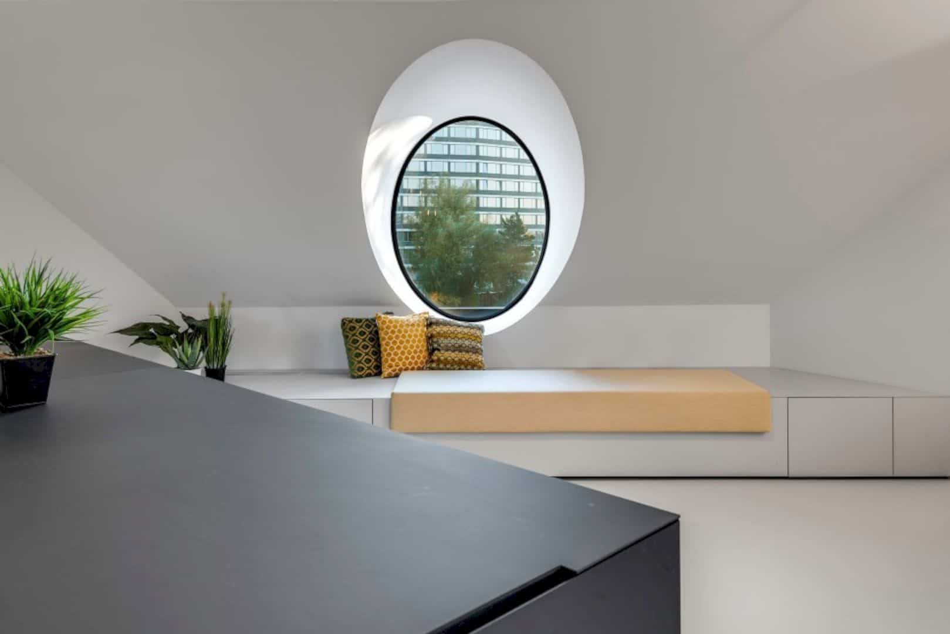
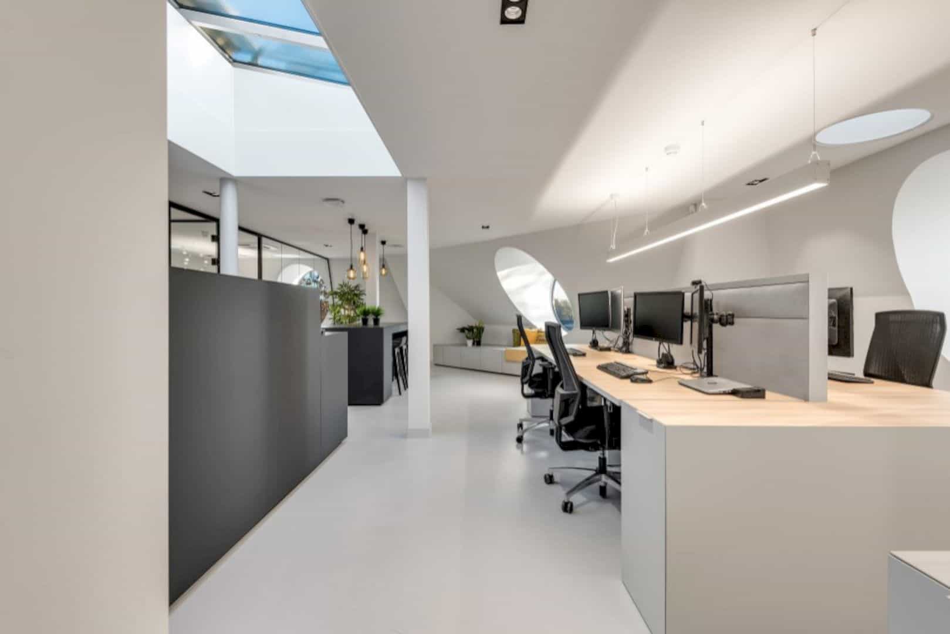
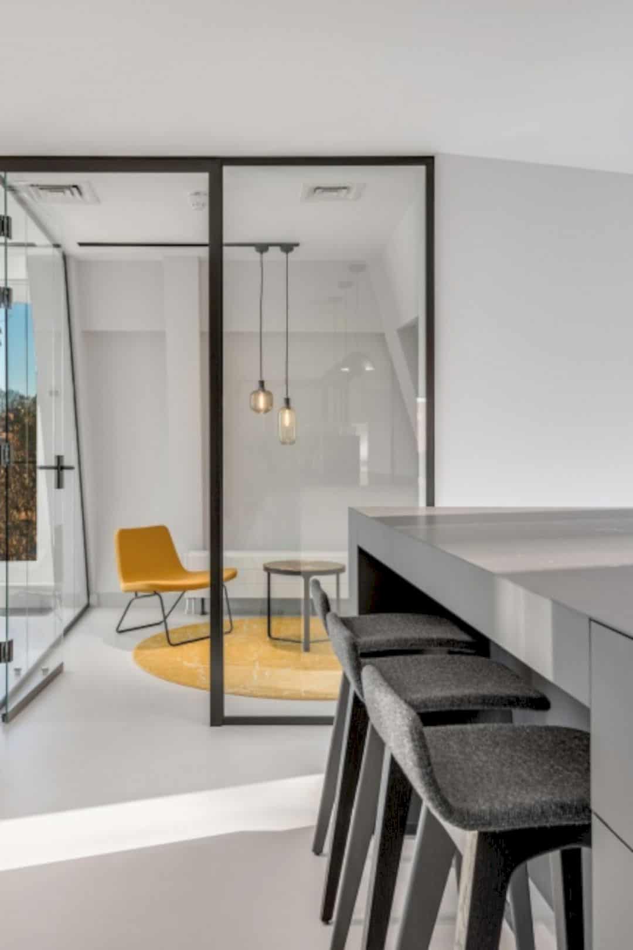
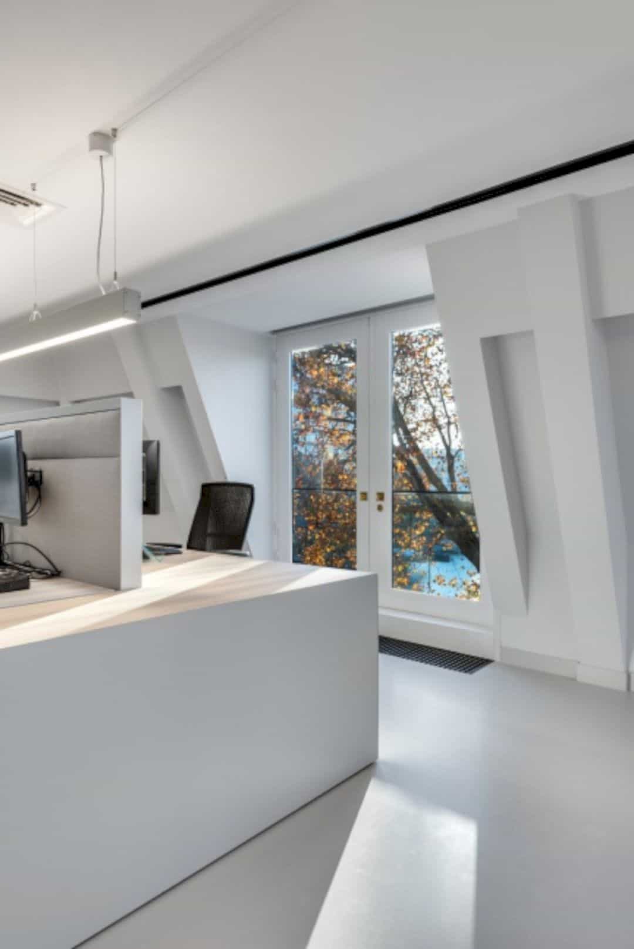
Discover more from Futurist Architecture
Subscribe to get the latest posts sent to your email.
