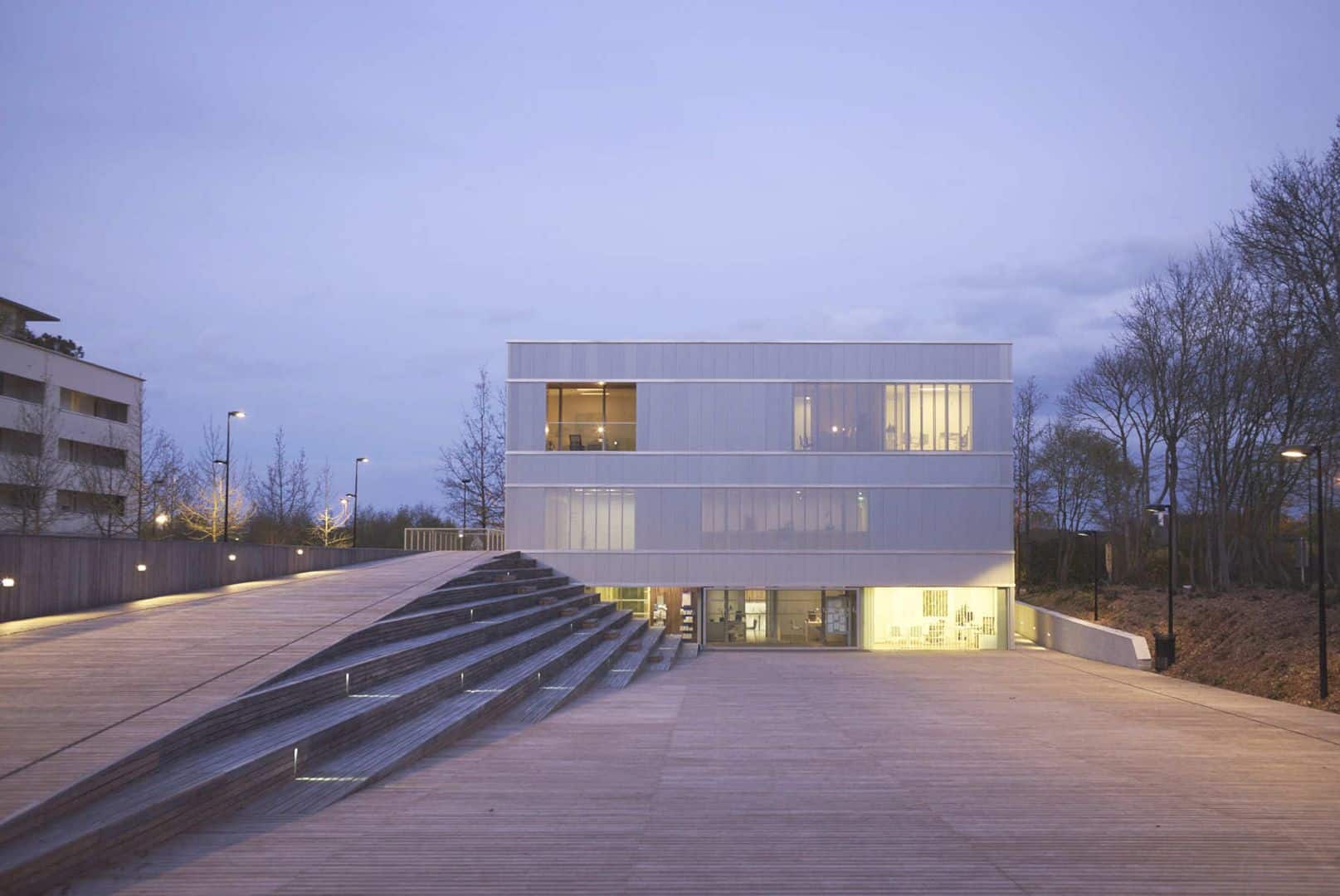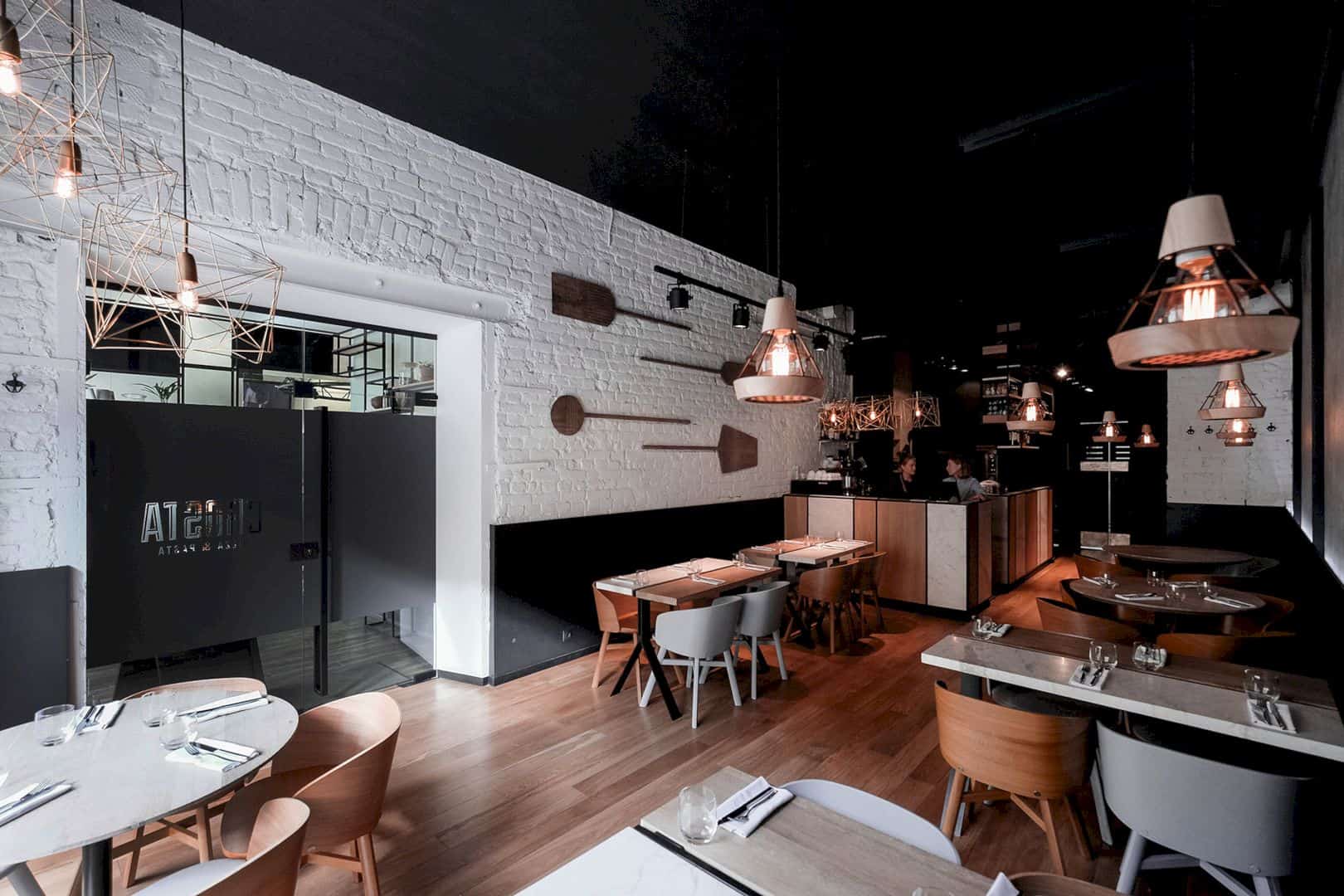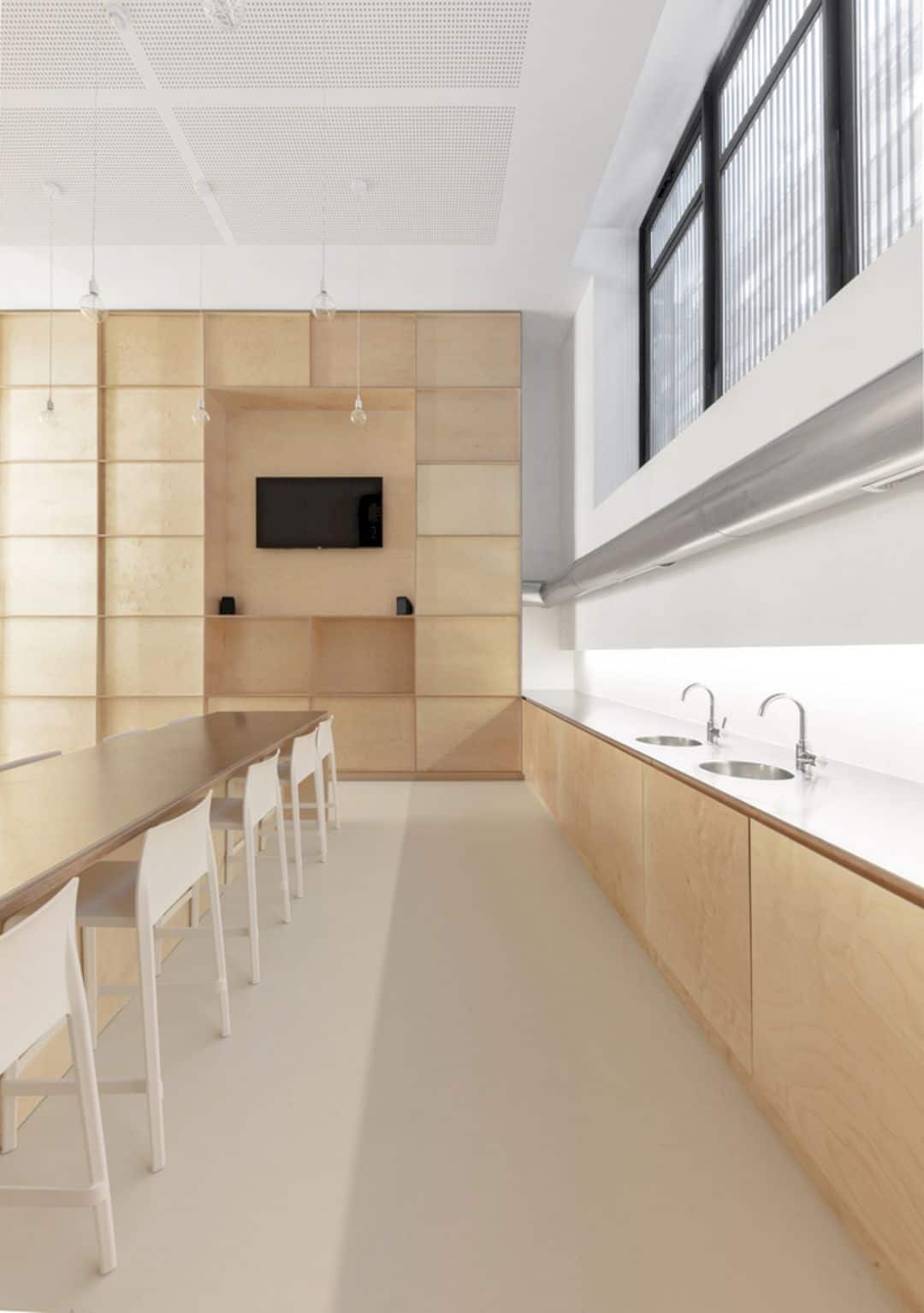This office interior project started in June 2017 and completed in July 2018. As the main architect, Fokkema & Partners designs the office interior of Rijnboutt with energizing atmosphere. It is an architecture and urban design firm office located in a transparent new building in Amsterdam. An interesting co-creation is made together between this firm and the architect, generating in a modest, raw and transparent design.
Location
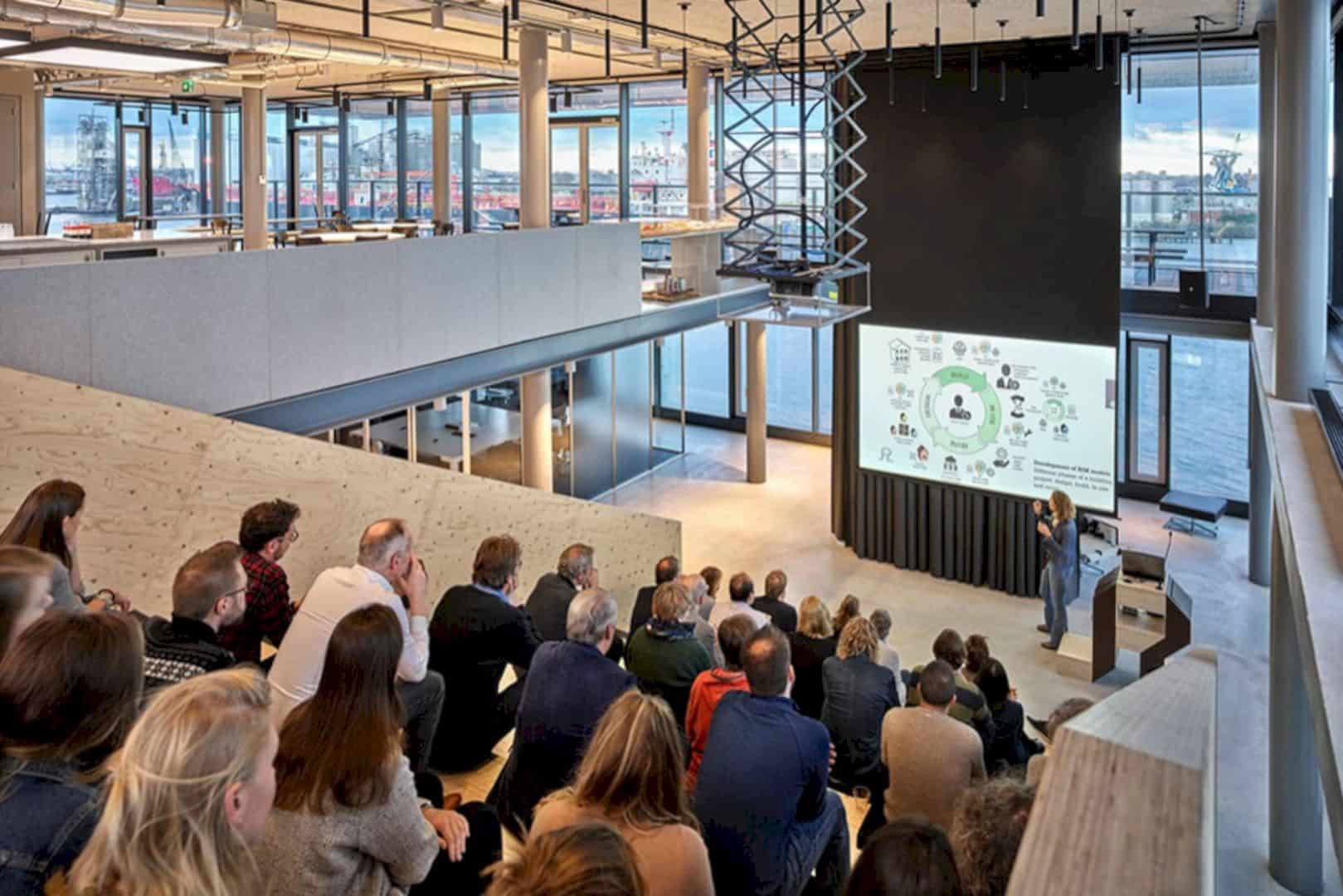
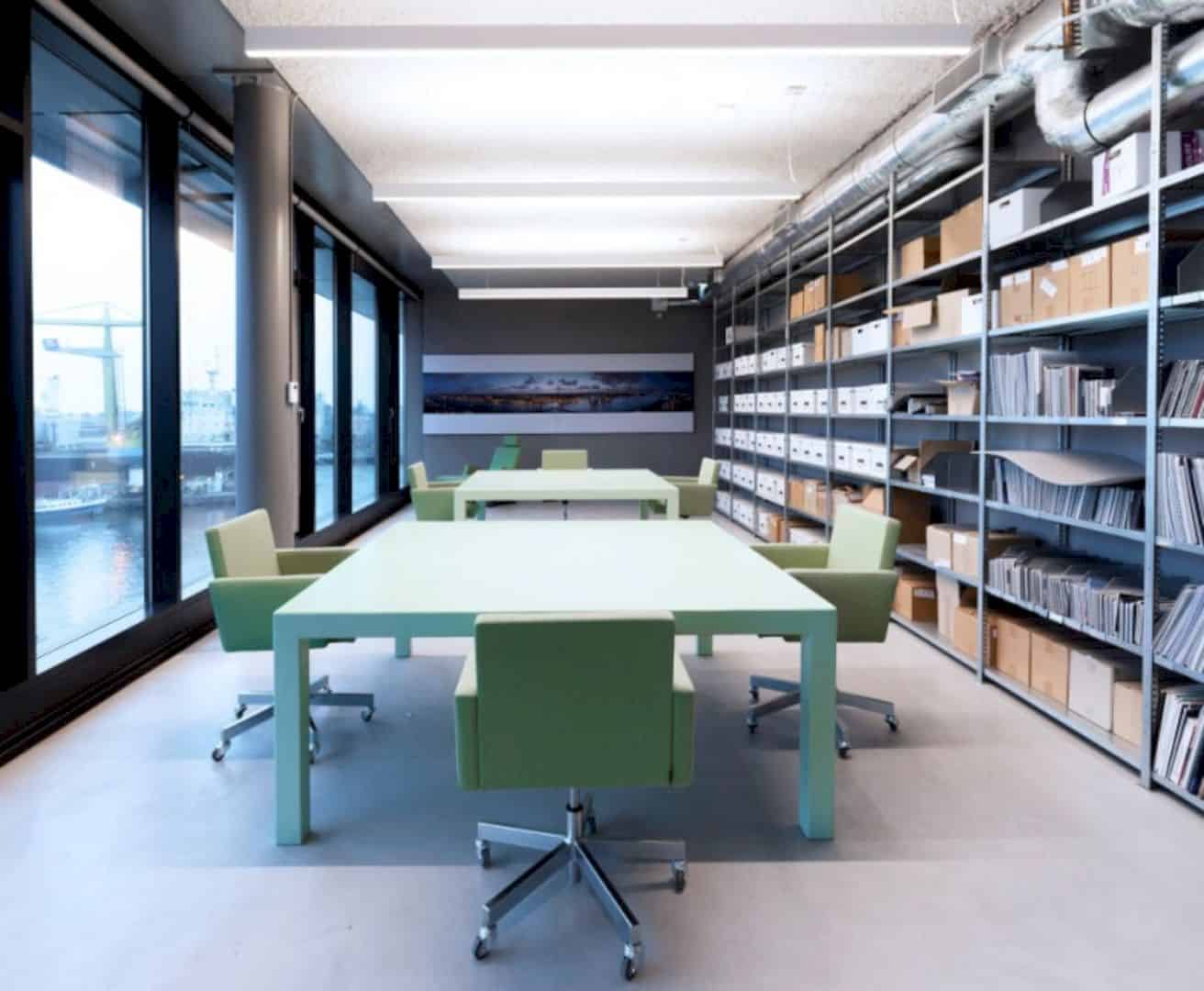
The office of Rijnboutt can be found in the top two floors of the building designed by MVSA. This building provides large views of silos and cargo ships located in the harbor, creating an energizing atmosphere inside the office. When break times come, the office staff can relax for a while and refreshing their minds again with these large views.
Design
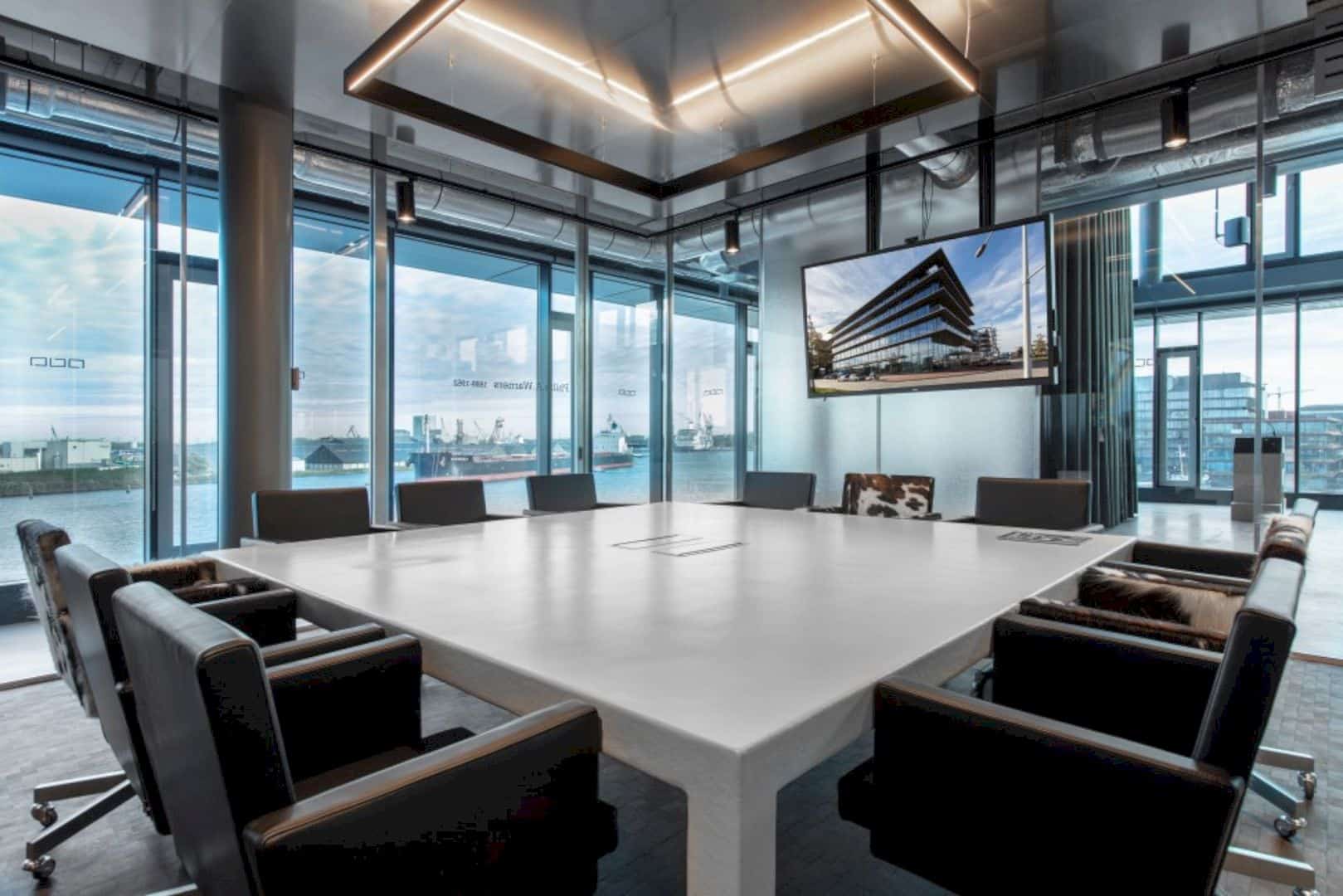
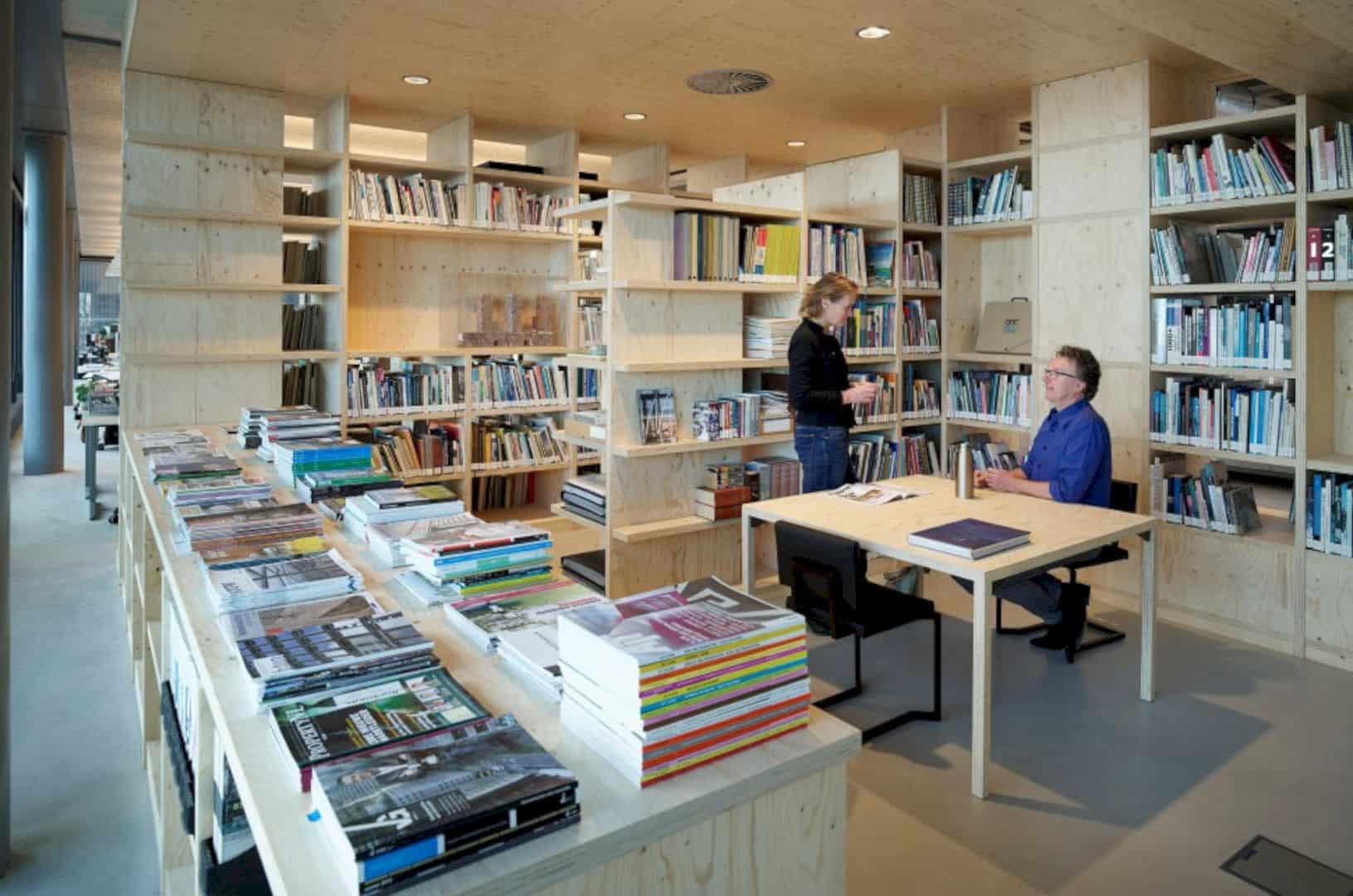
Both Fokkema & Partners and the client operate in the architecture design, so the design is made based on their interesting co-creating. They put their own fascinations and expertise to this project. With the common drive to get a better result, the final design comes in a modest, raw, and transparent which is perfect for this office.
Structure
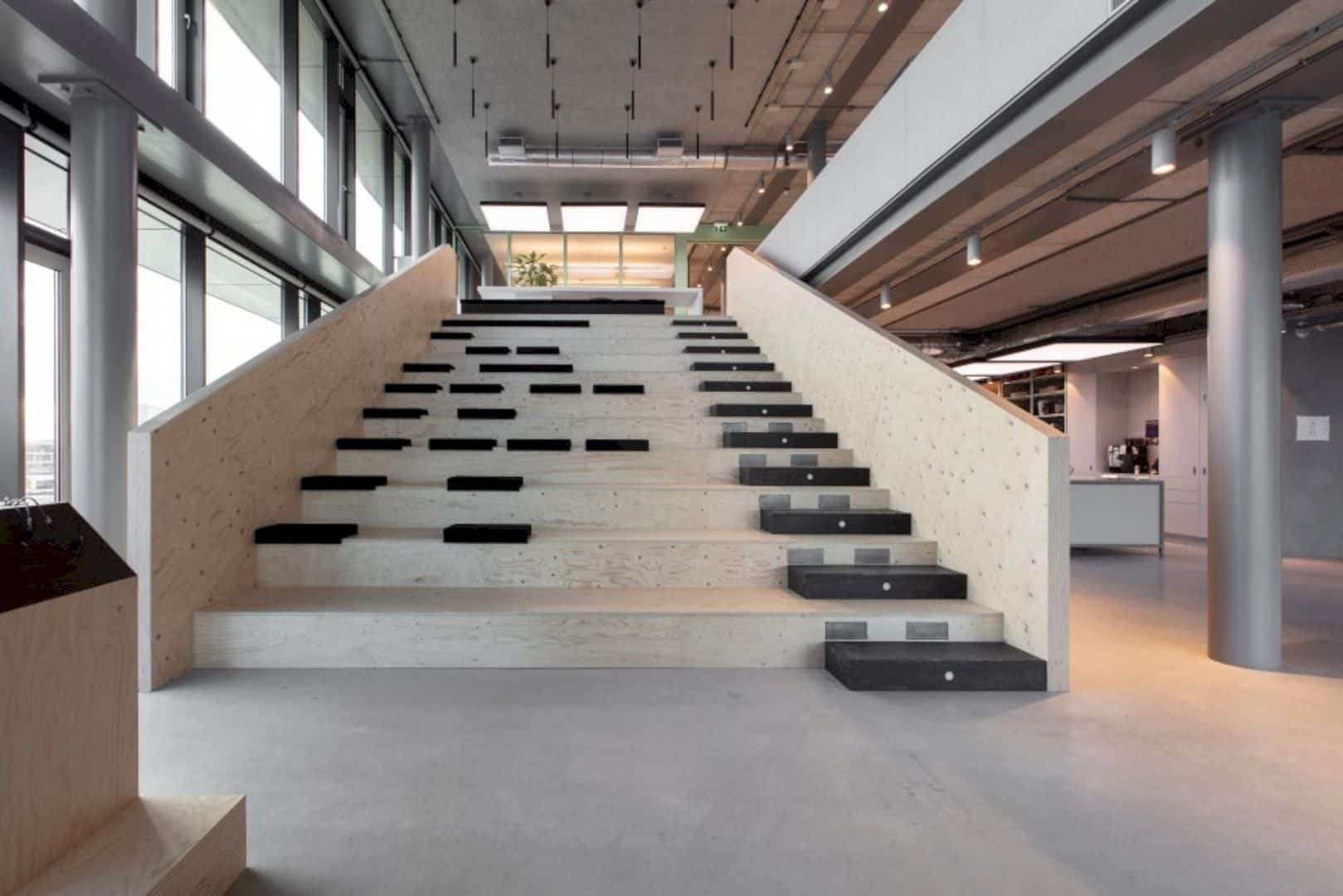
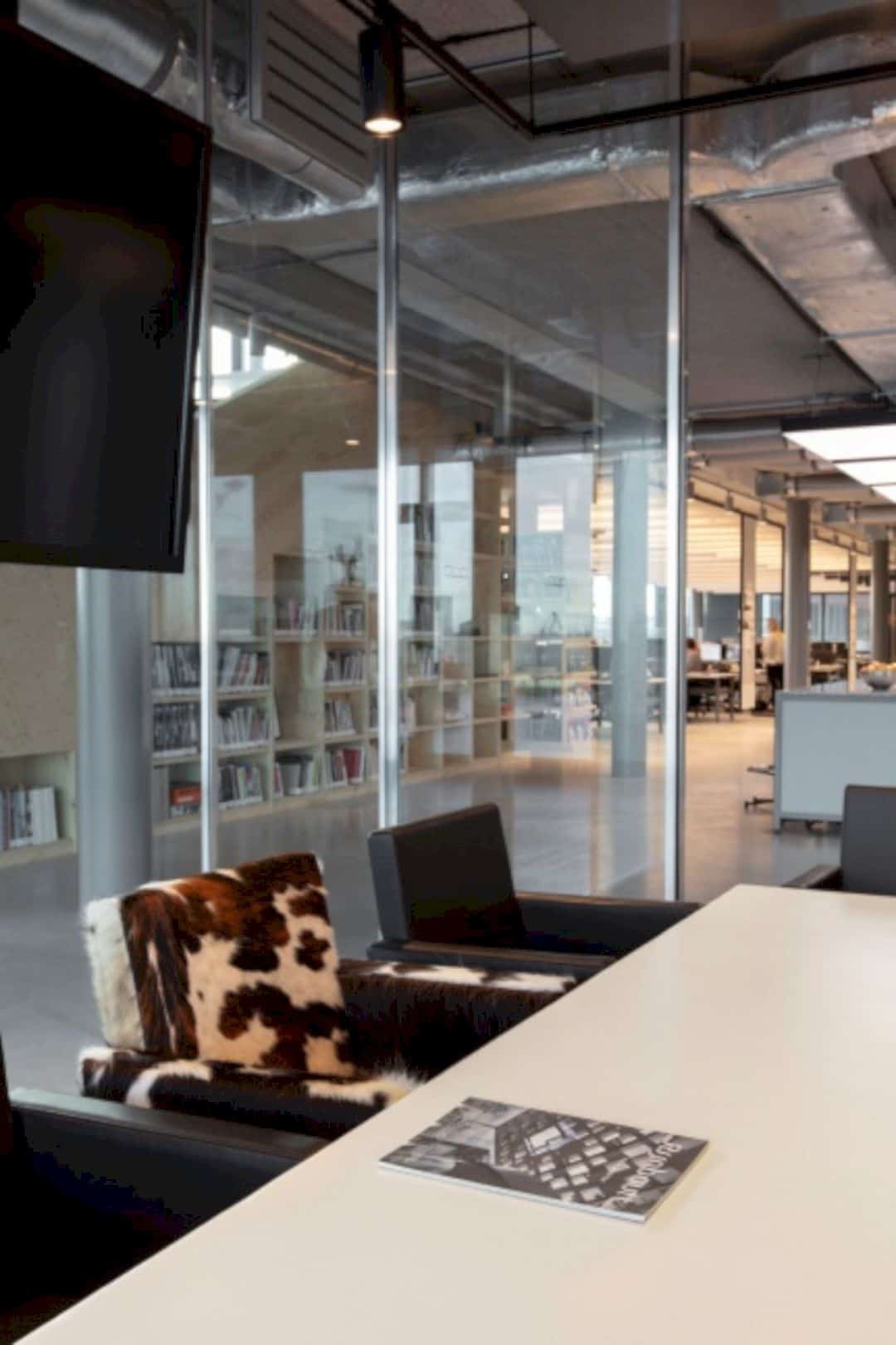
The modest, raw, and transparent design in this office can facilitate and also express the collaborative work style among the staff with good communication in all disciplines and levels. The design is executed by using some pure and honest materials, leaving a lot of structure with the installation plan and concrete floor.
Details
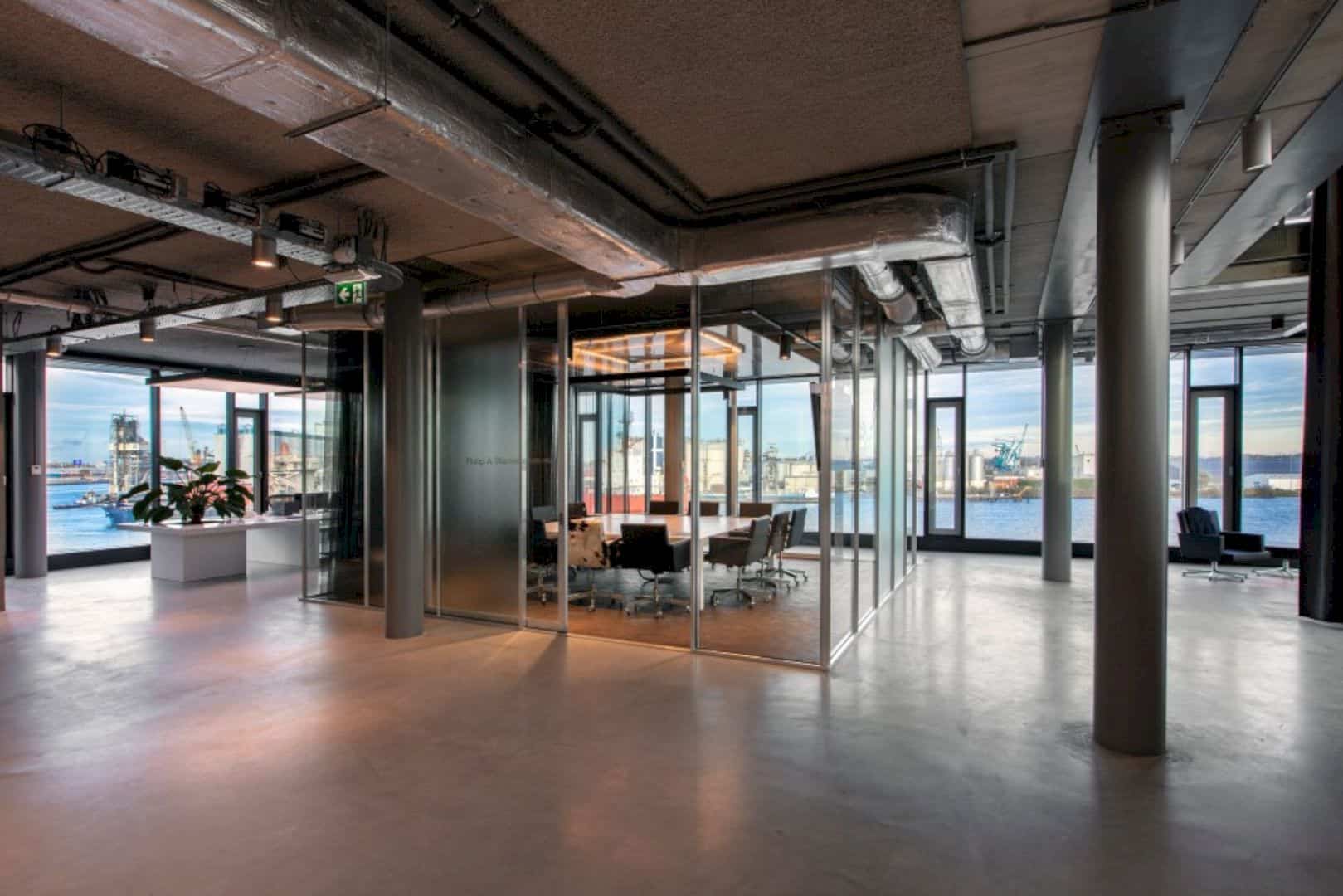
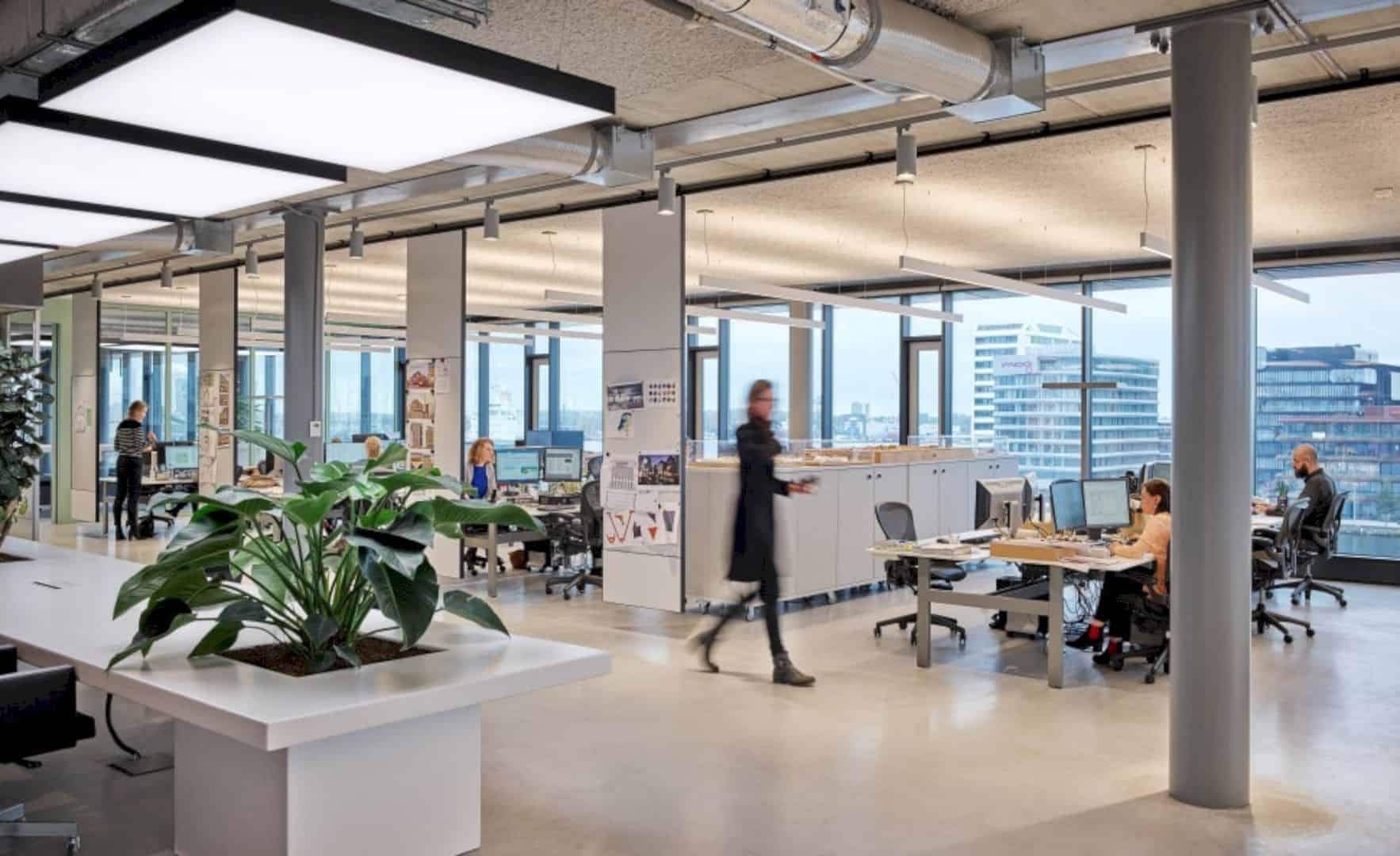
This project program is also about designing a generous loft that inspired space with the complete facilities to create, display, and meet. The office becomes a perfect place to share knowledge and also know-how of many things. The modular design can create a space, providing privacy and storage too by dividing the space into some zones.
Spaces
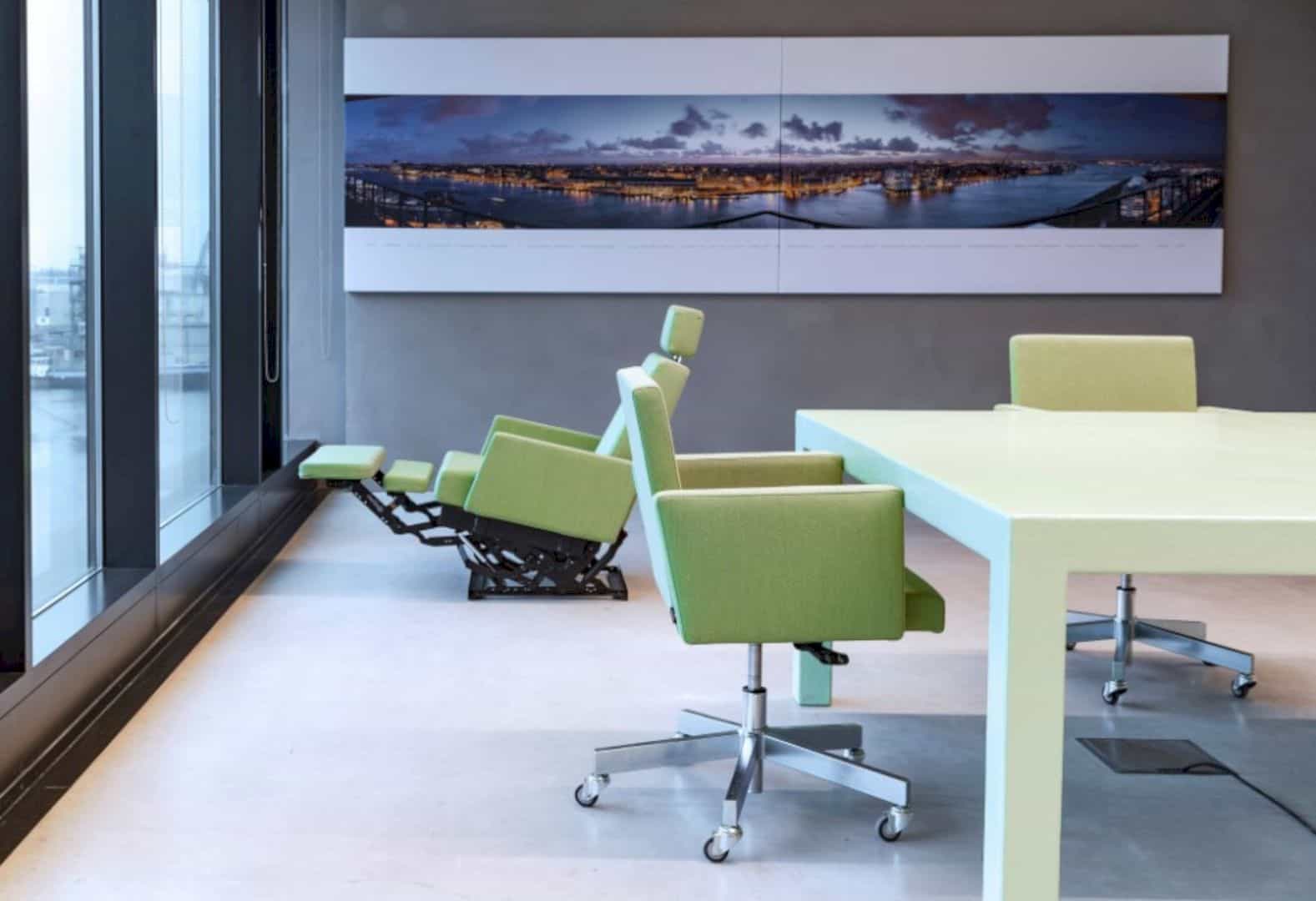
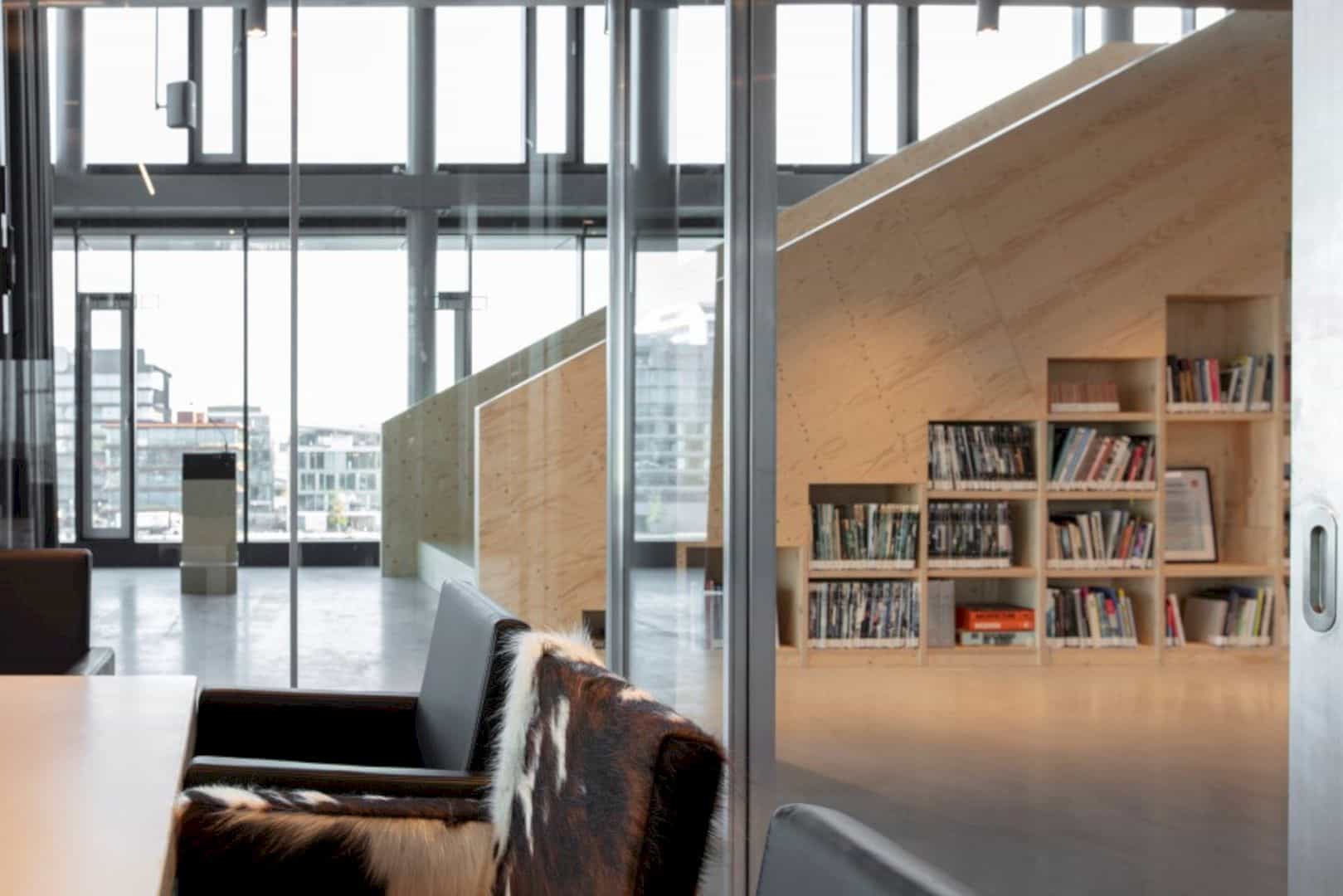
The auditorium can accommodate 80 persons, uses as an open staircase too between the office floors. This auditorium is sculptured in plywood and also integration with the library on the construction below. The architect also creates a sustainable design as a thinking core for the client who works together with them.
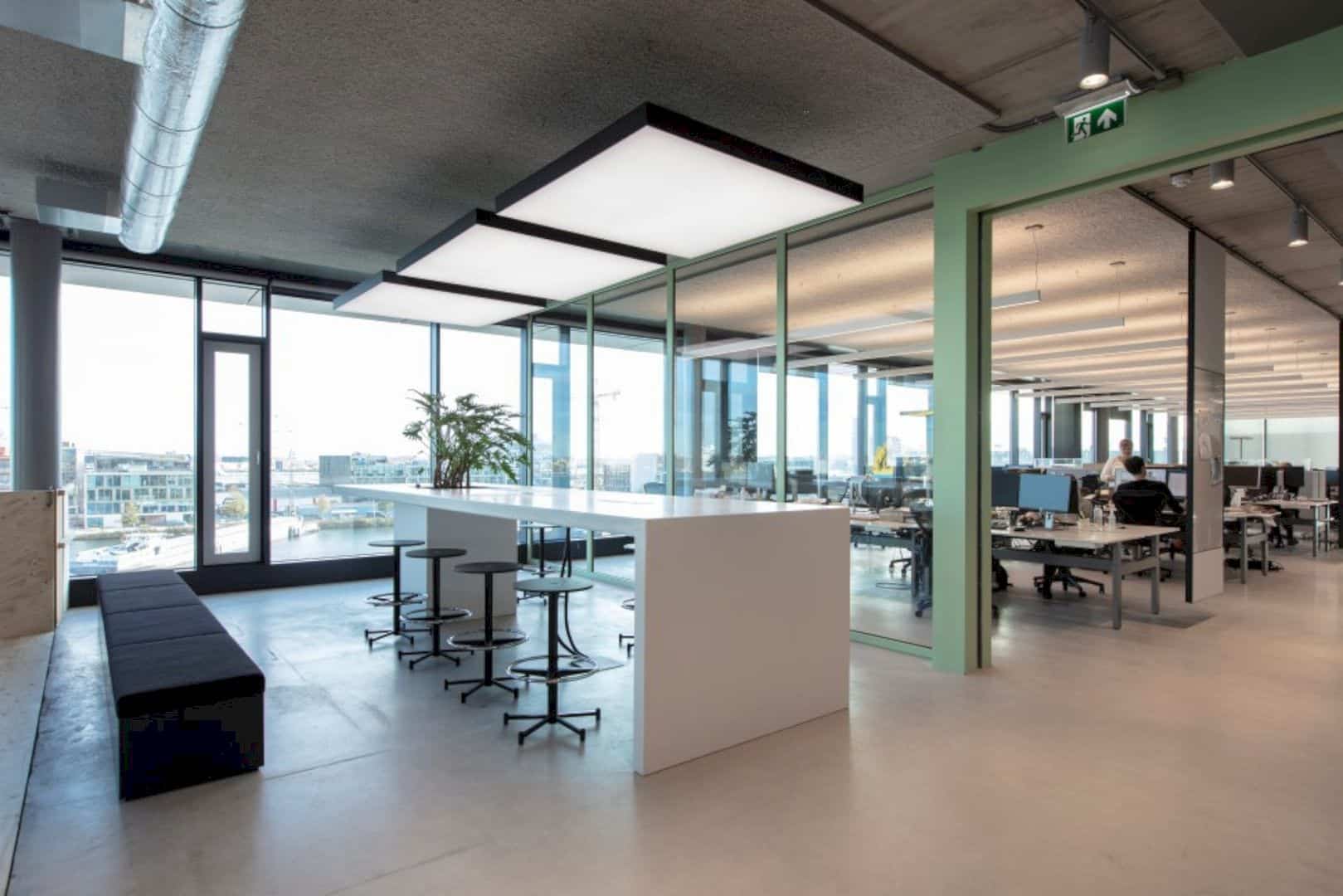
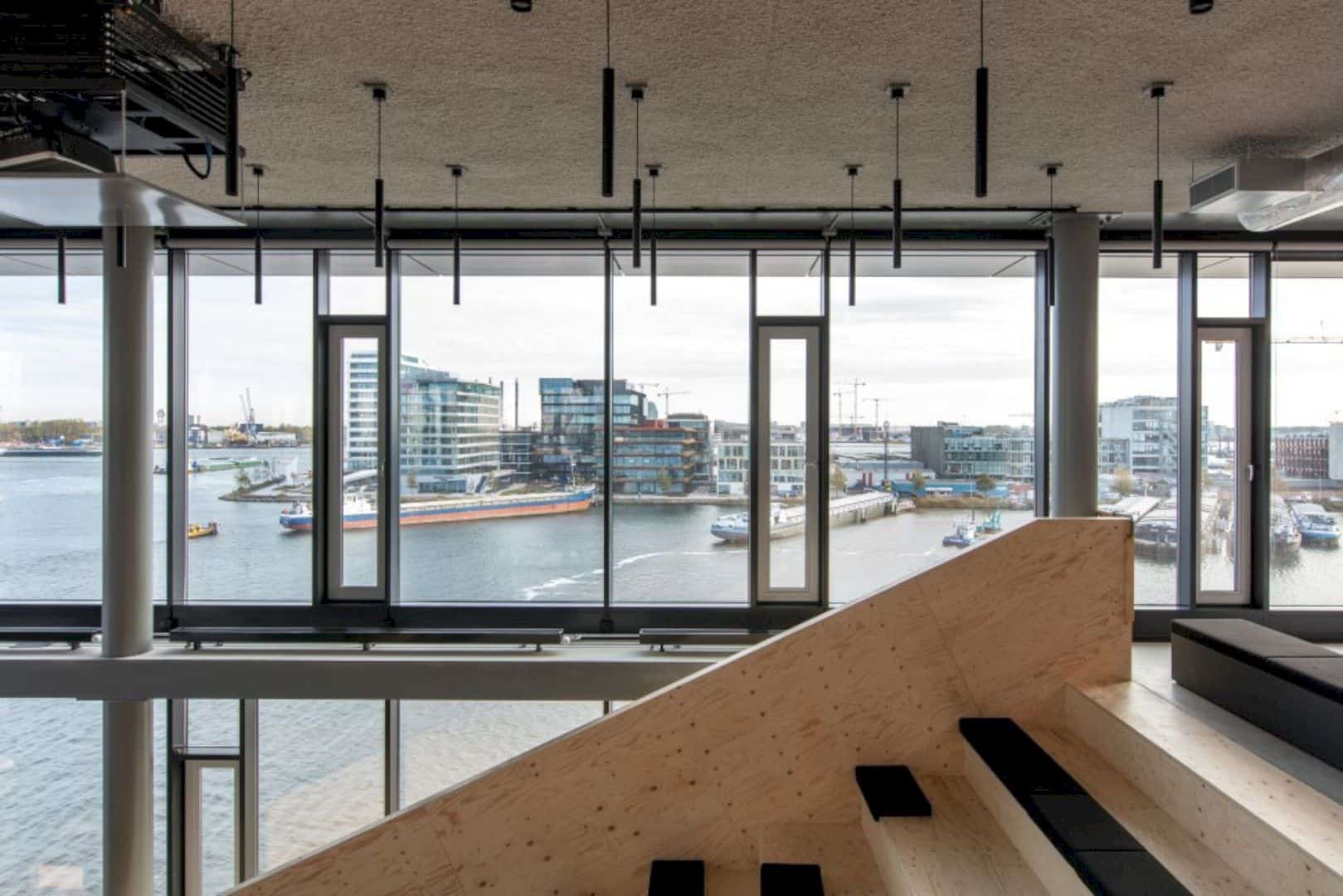
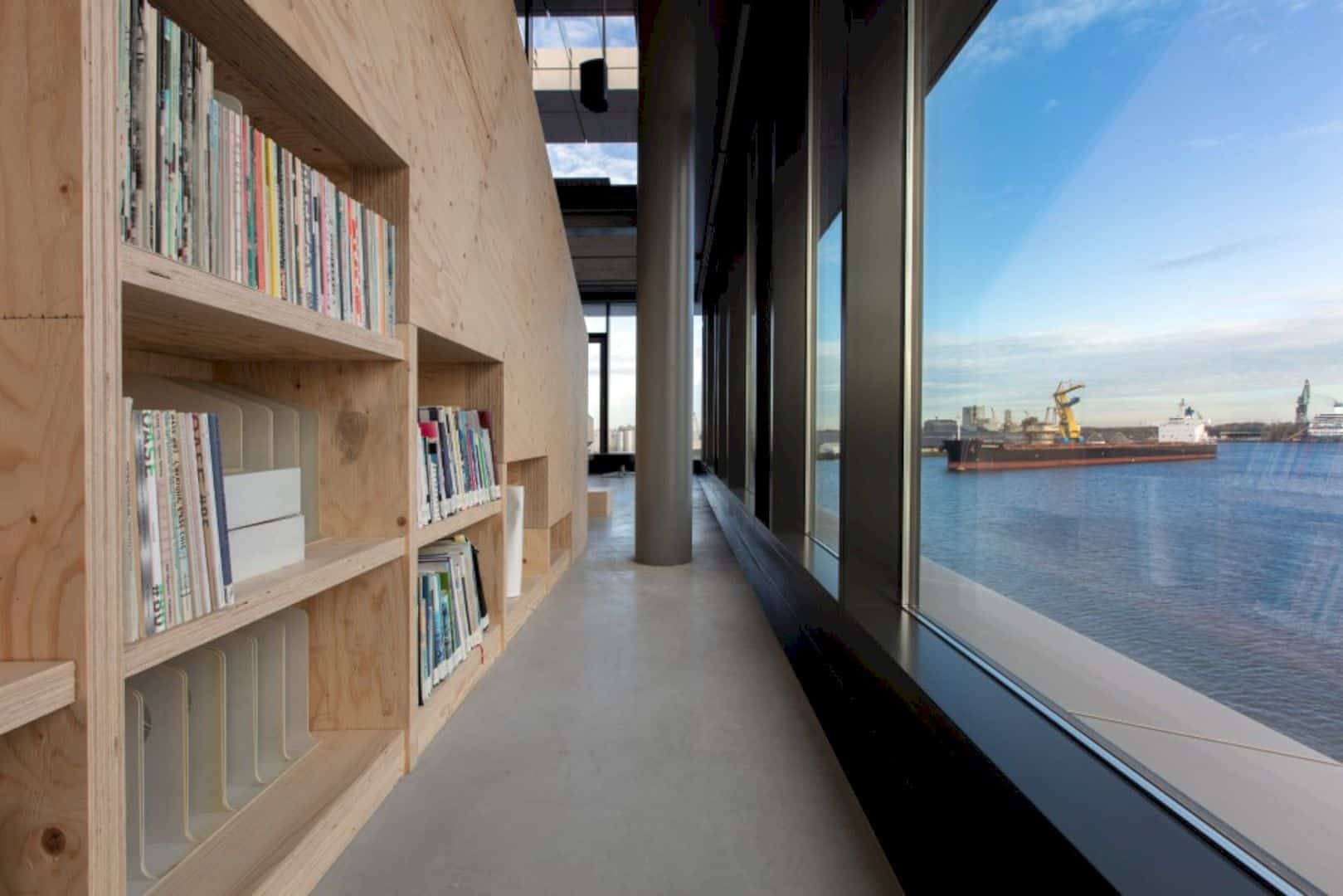
This office design is very flexible with a materialization that can be dismounted. The existing shelving systems are also reused with the timeless furniture to complement the inspiring and unique design. With these shelving systems, this office can have enough storage to put and organize all office stuff without taking too much office space.
Discover more from Futurist Architecture
Subscribe to get the latest posts sent to your email.
