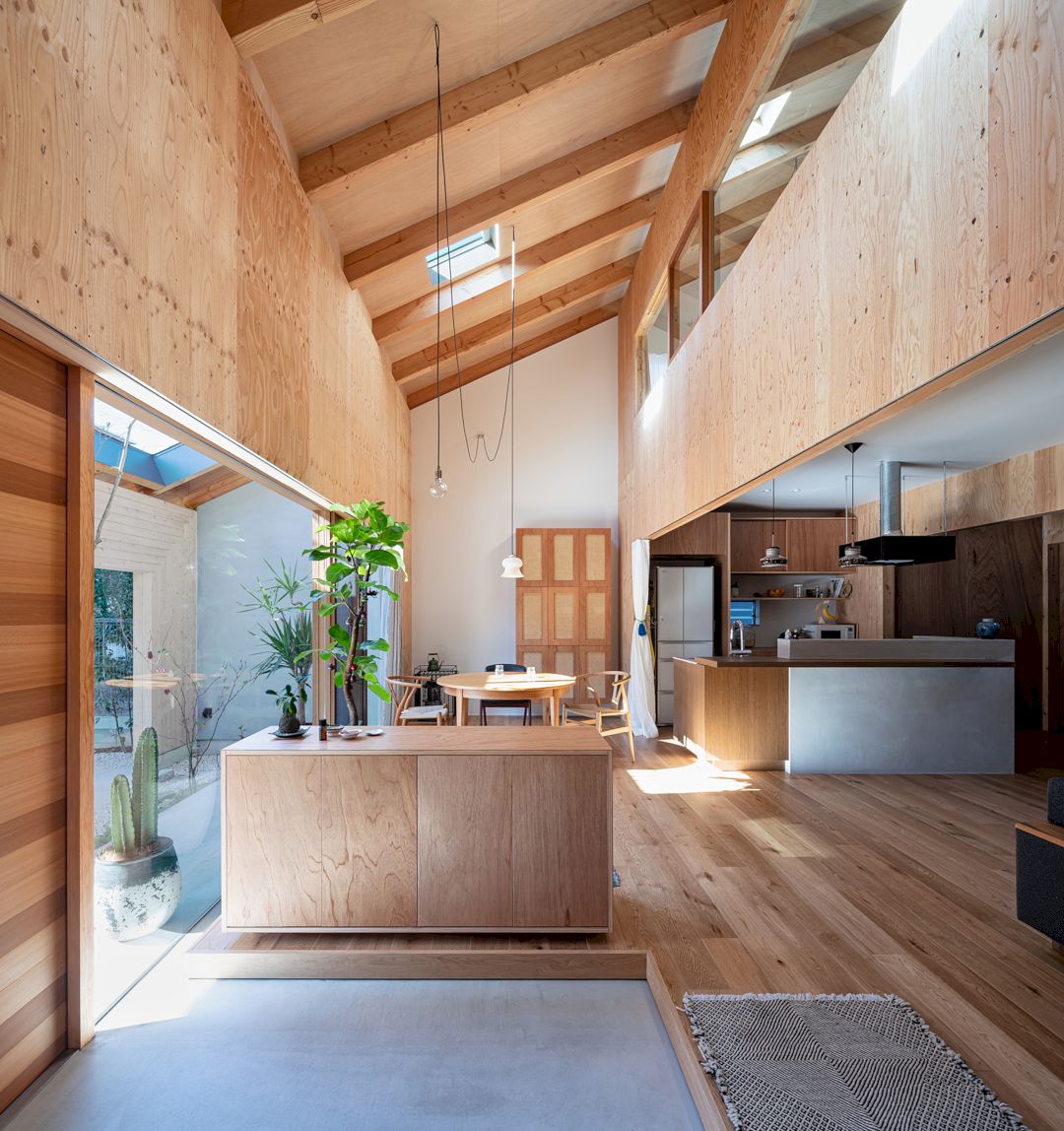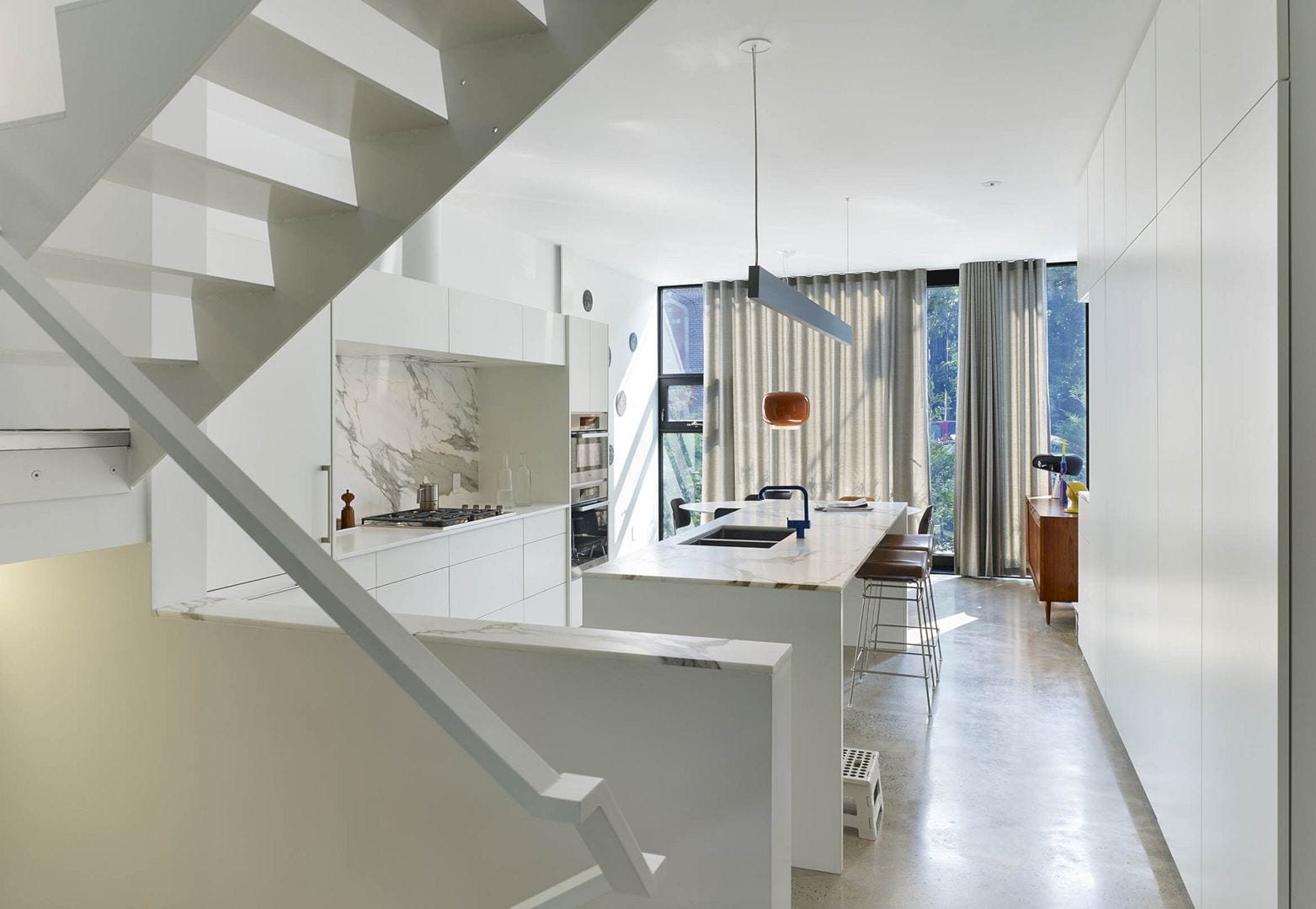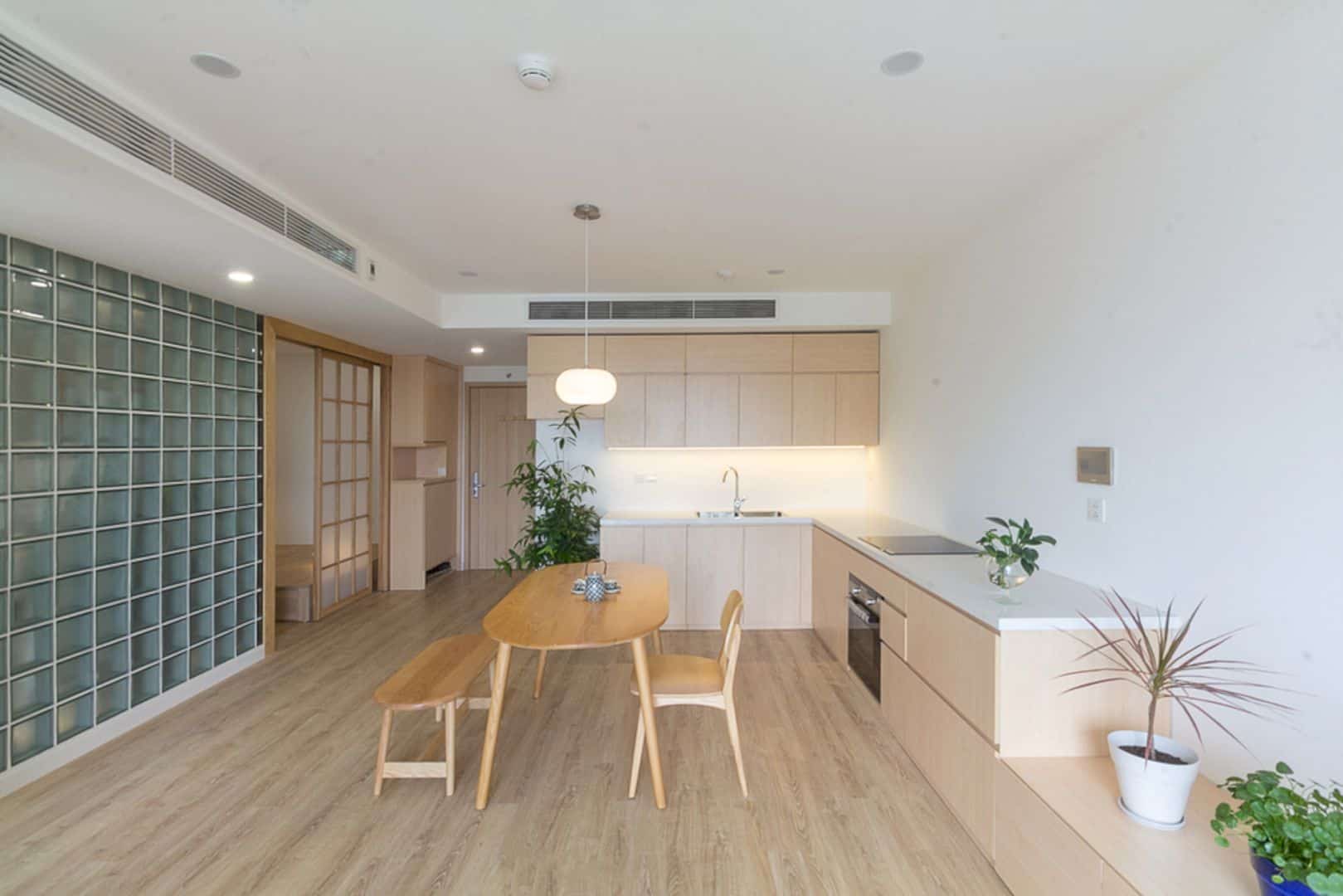Located in Dawesville, Western Australia, Dawesville House is a 2015 project redesigned by Archterra Architects. It is a project about additions and alterations of a weatherboard cottage. The main goal is about upgrading a 70s weatherboard cottage to allow the residents to create a permanent sea-change.
Design

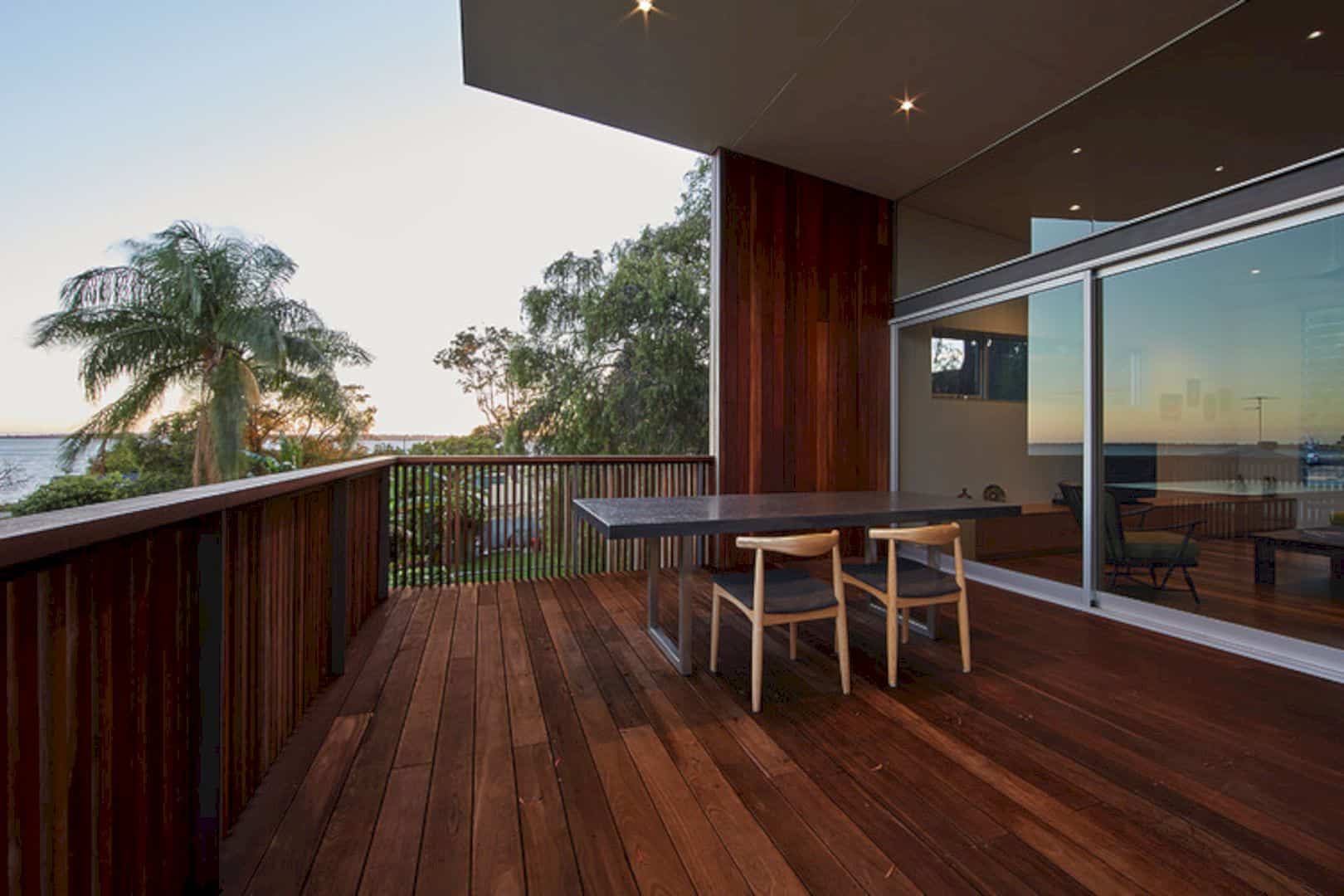
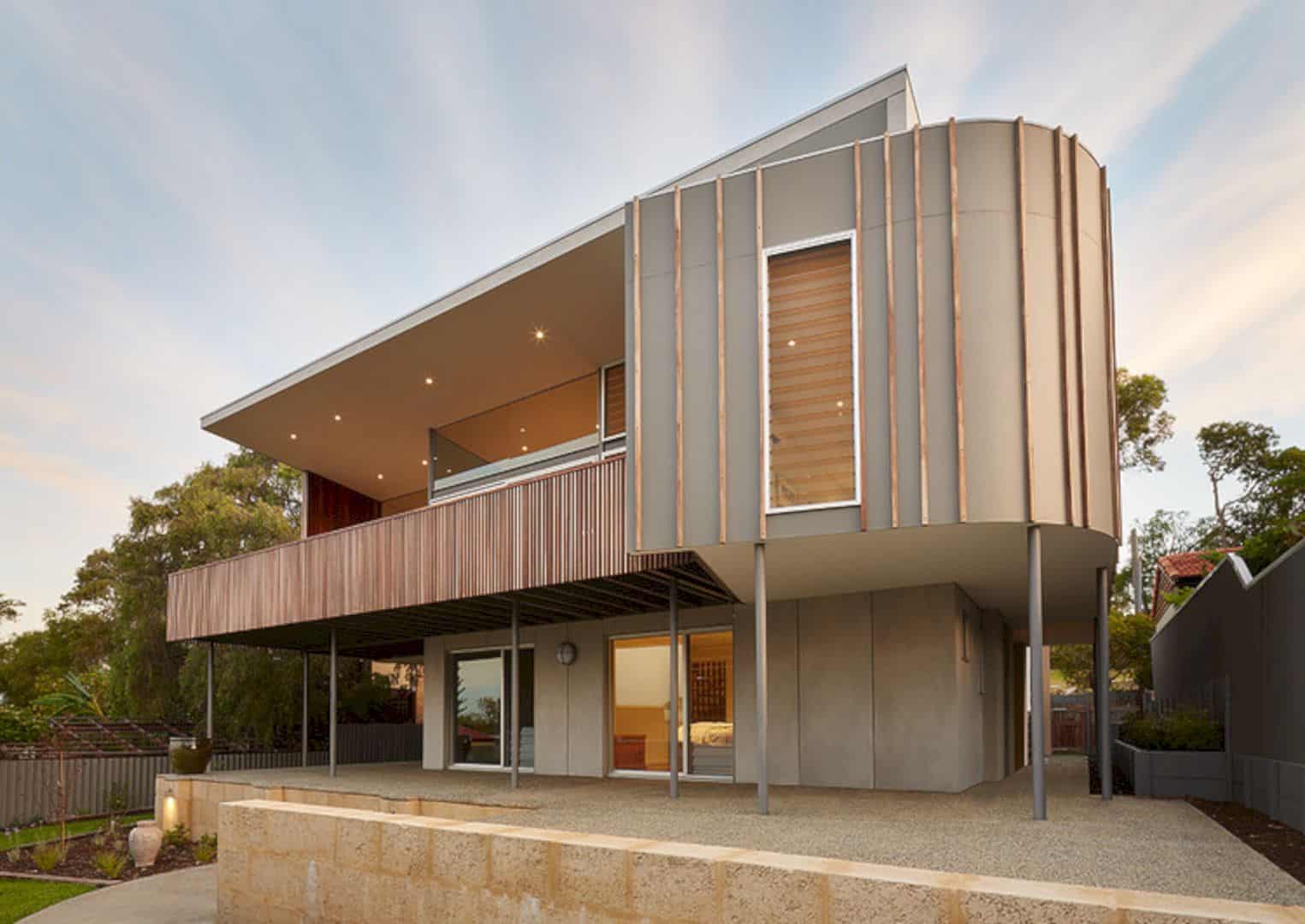
A design solution is made based on cost efficiencies and a sloping block structure of the house. This solution is about retaining the existing walls and the lower floor, they are grafted on the new open plan on the upper floor. The awesome view to the northeast across the Peel estuary can be seen clearly and also perfect for full-time occupation.
Details
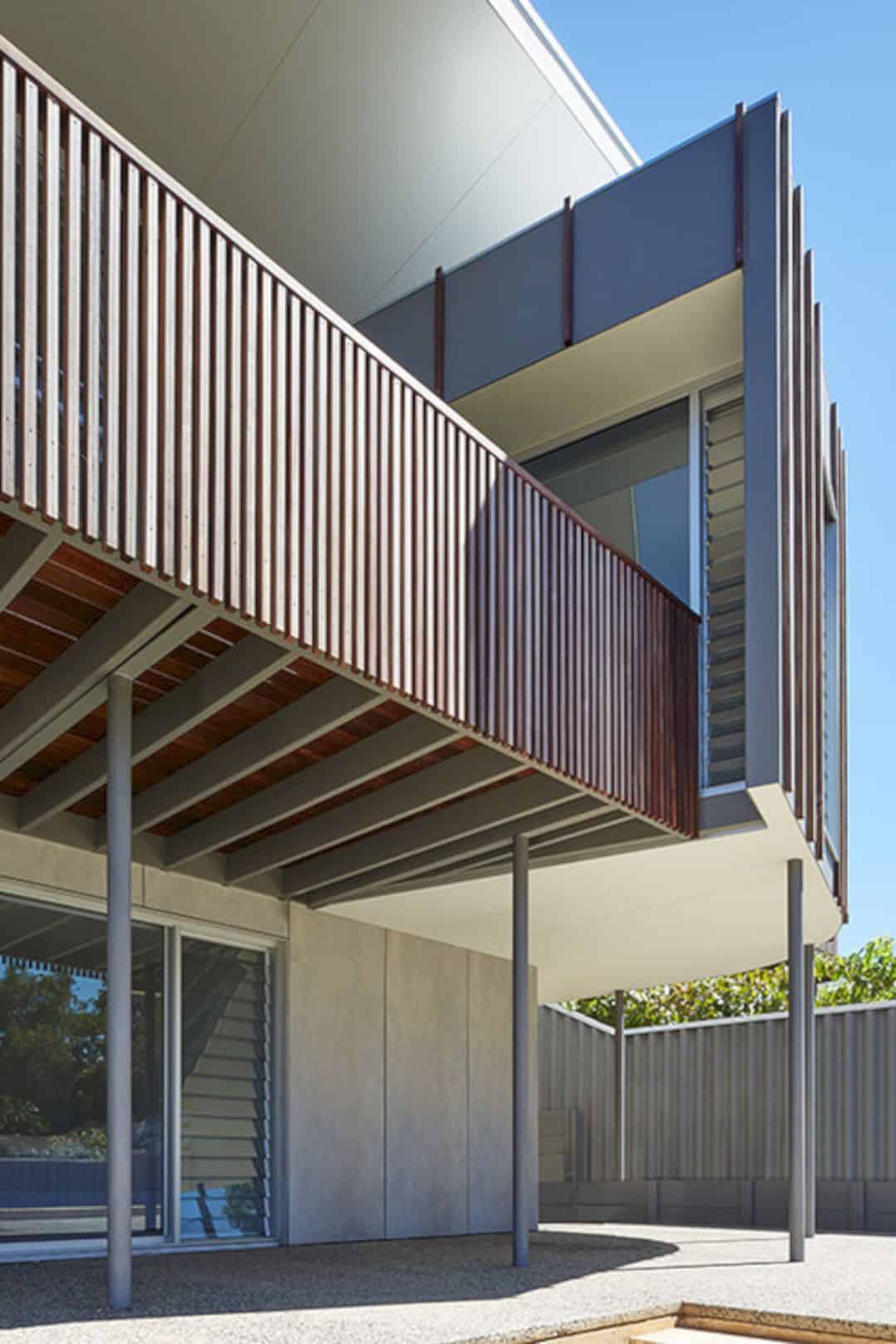
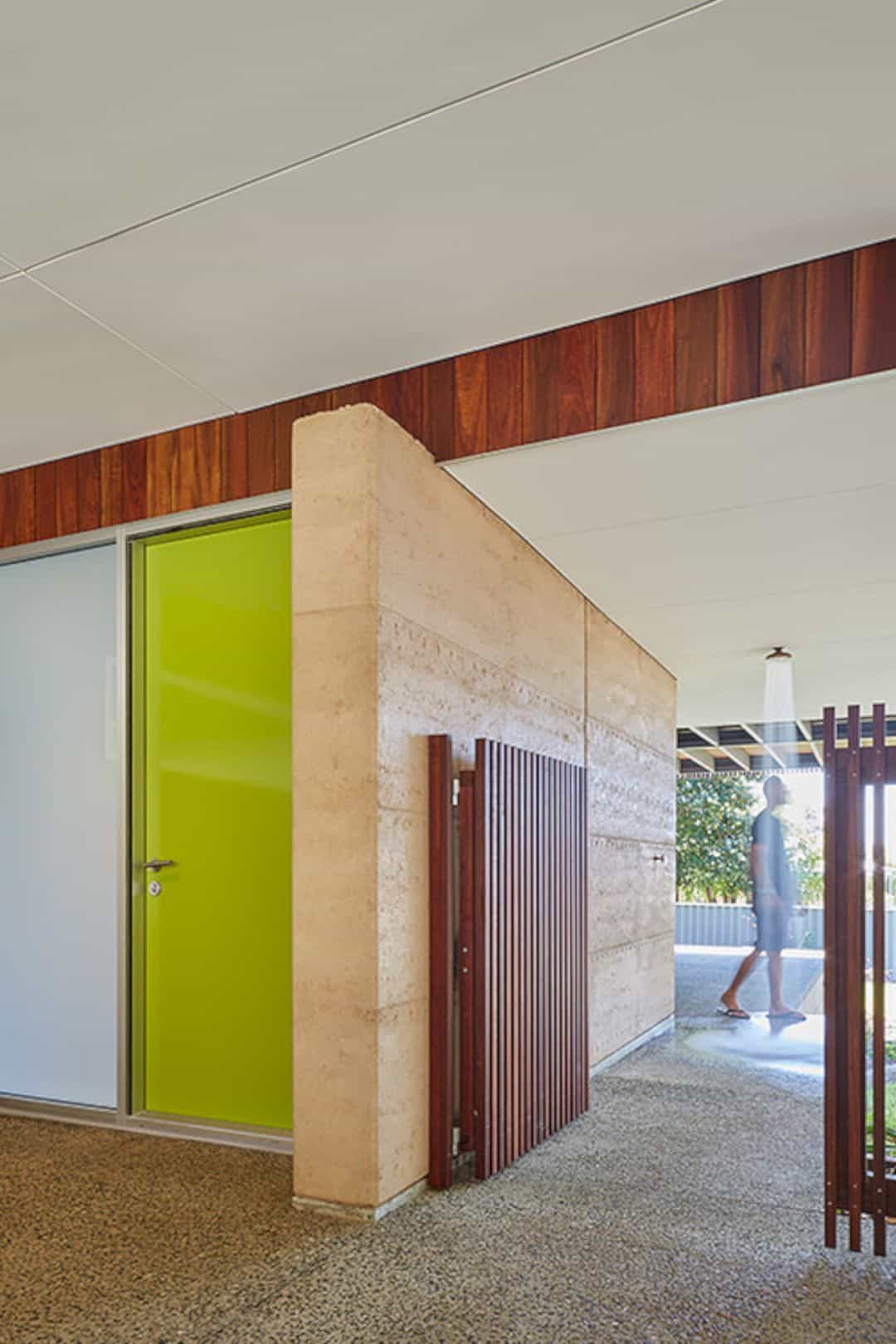
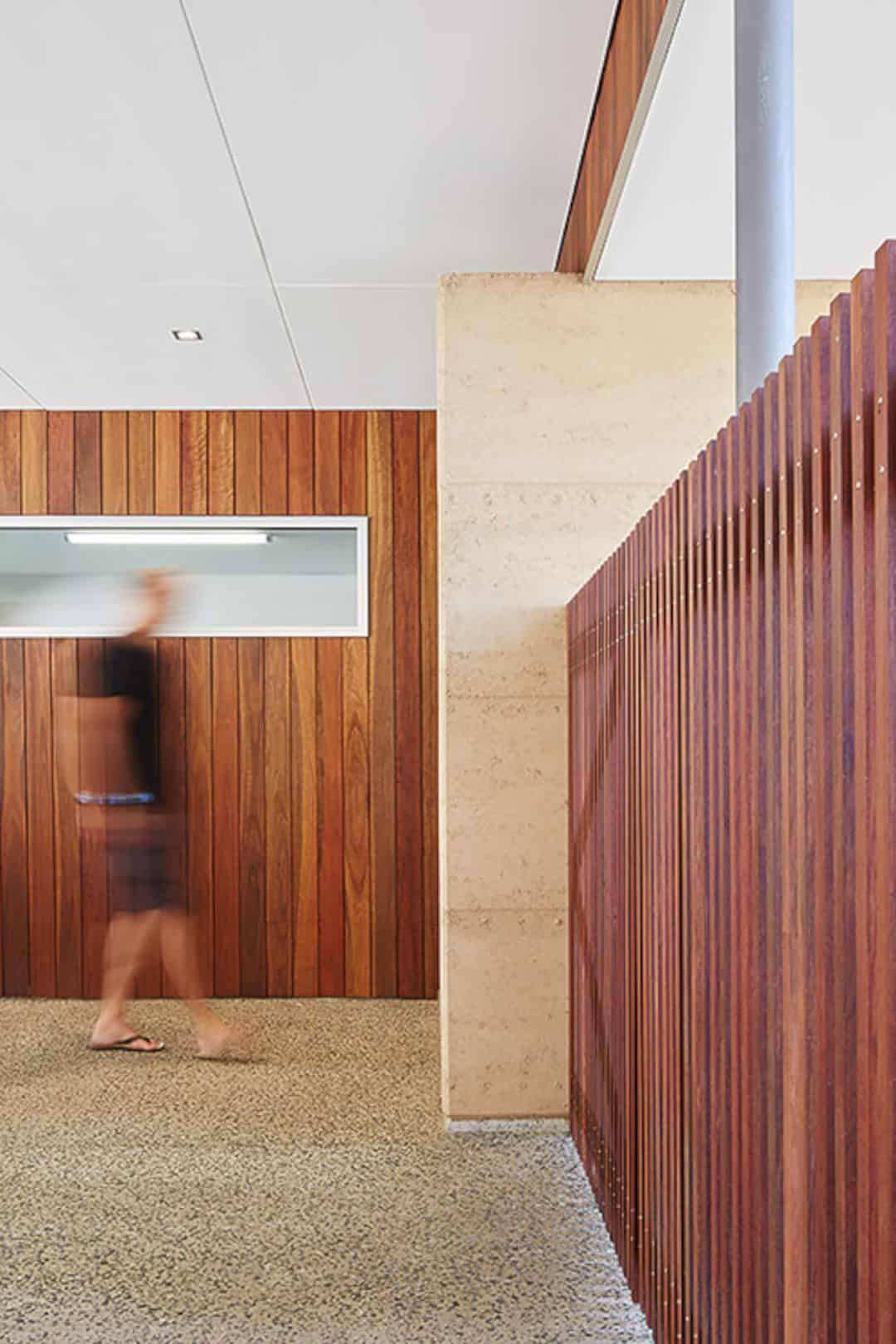
There is a jarrah batten balustrade to provide access to the northern deck, making sure all views of the backyard detritus and neighboring sheds are cropped. The main bedroom has a curved form from the south to the east elevation with the awesome view of the amazing and estuary sunrises among the trees.
Floor
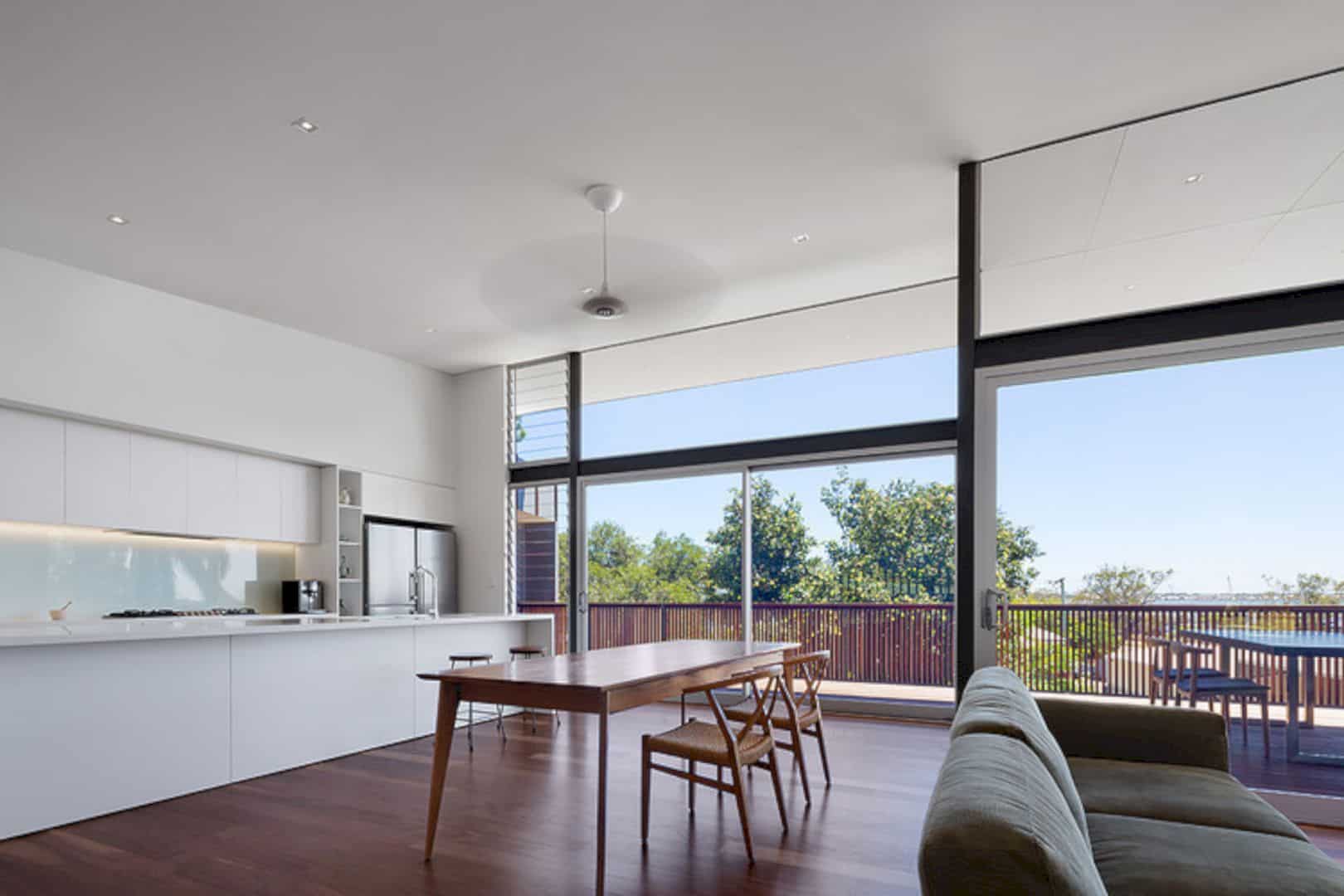
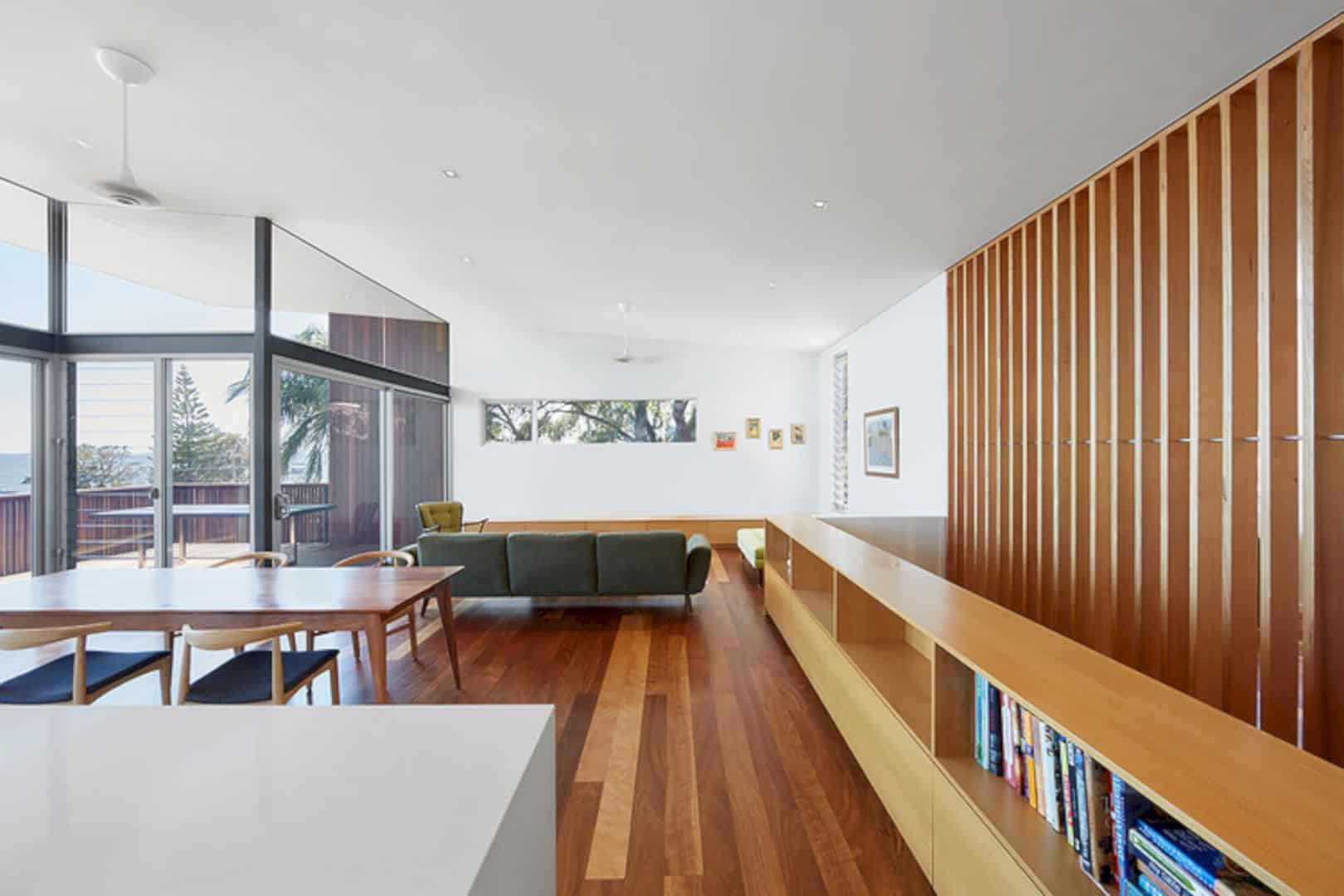
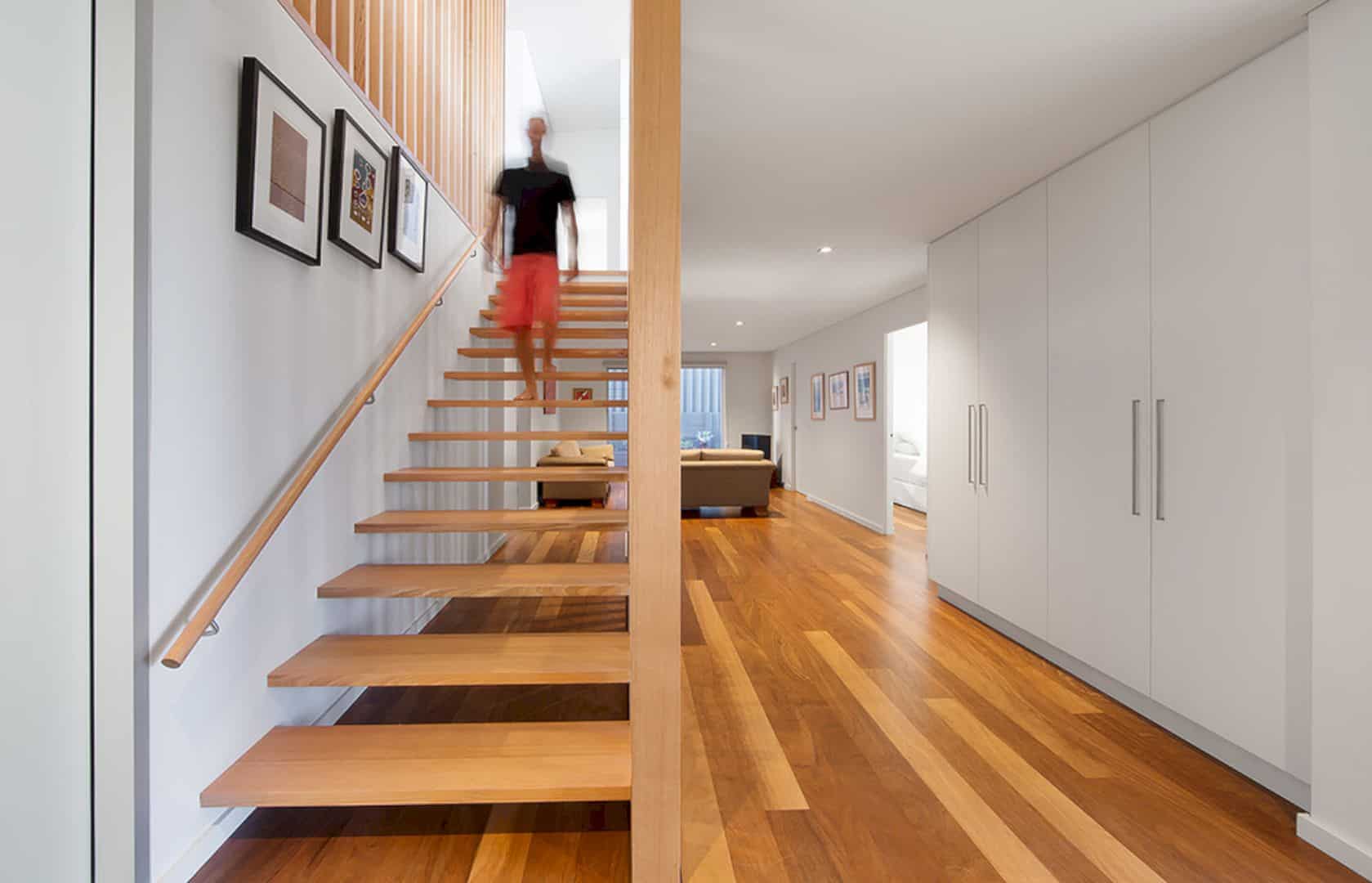
The rooms on the ground floor of the house are designed for all regular visits by the grandchildren and children of the owner. Those rooms also allow them to operate separately in a period of time. The ground and upper floor are connected by a simple wooden staircase, providing access to go up and down.
Materials
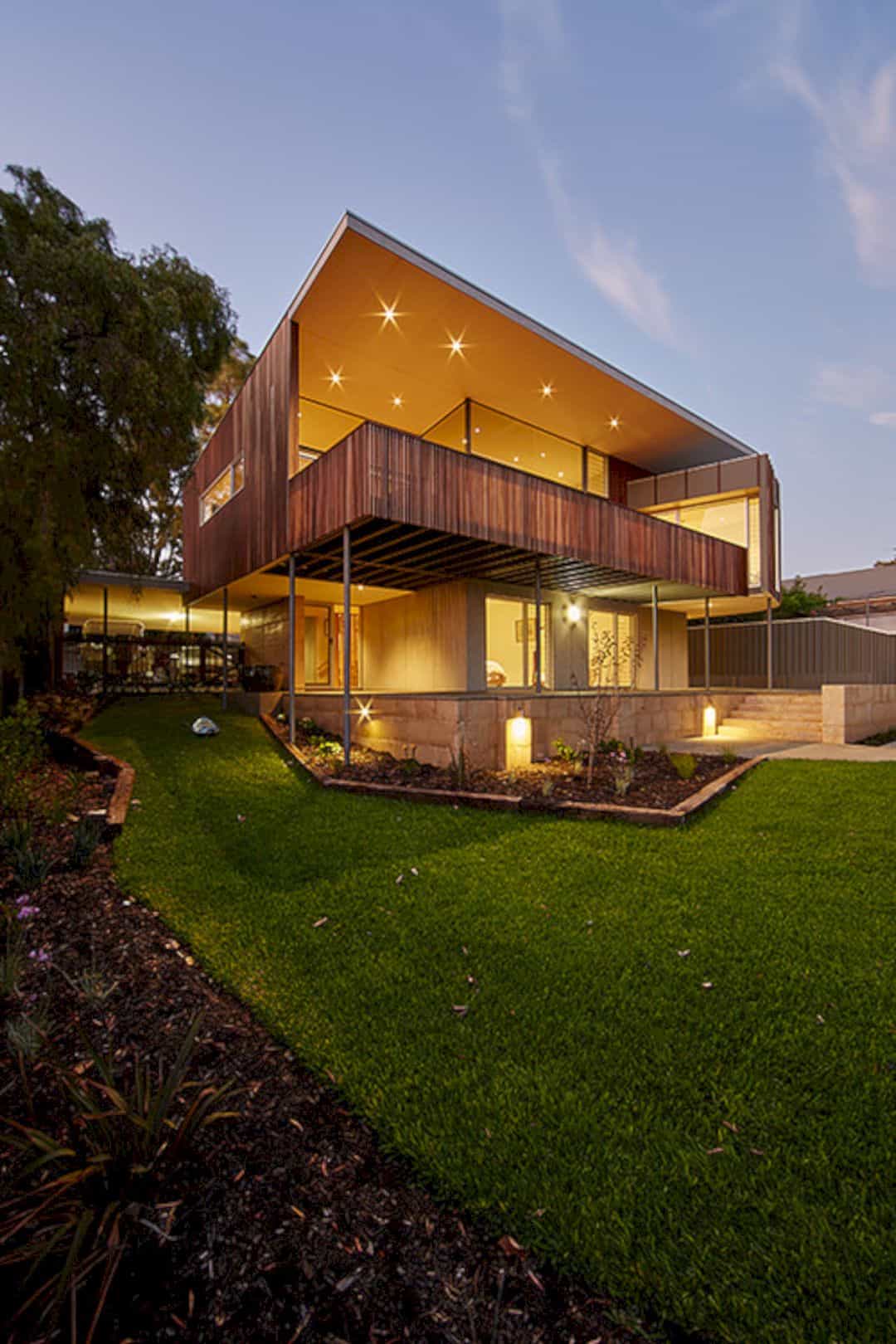
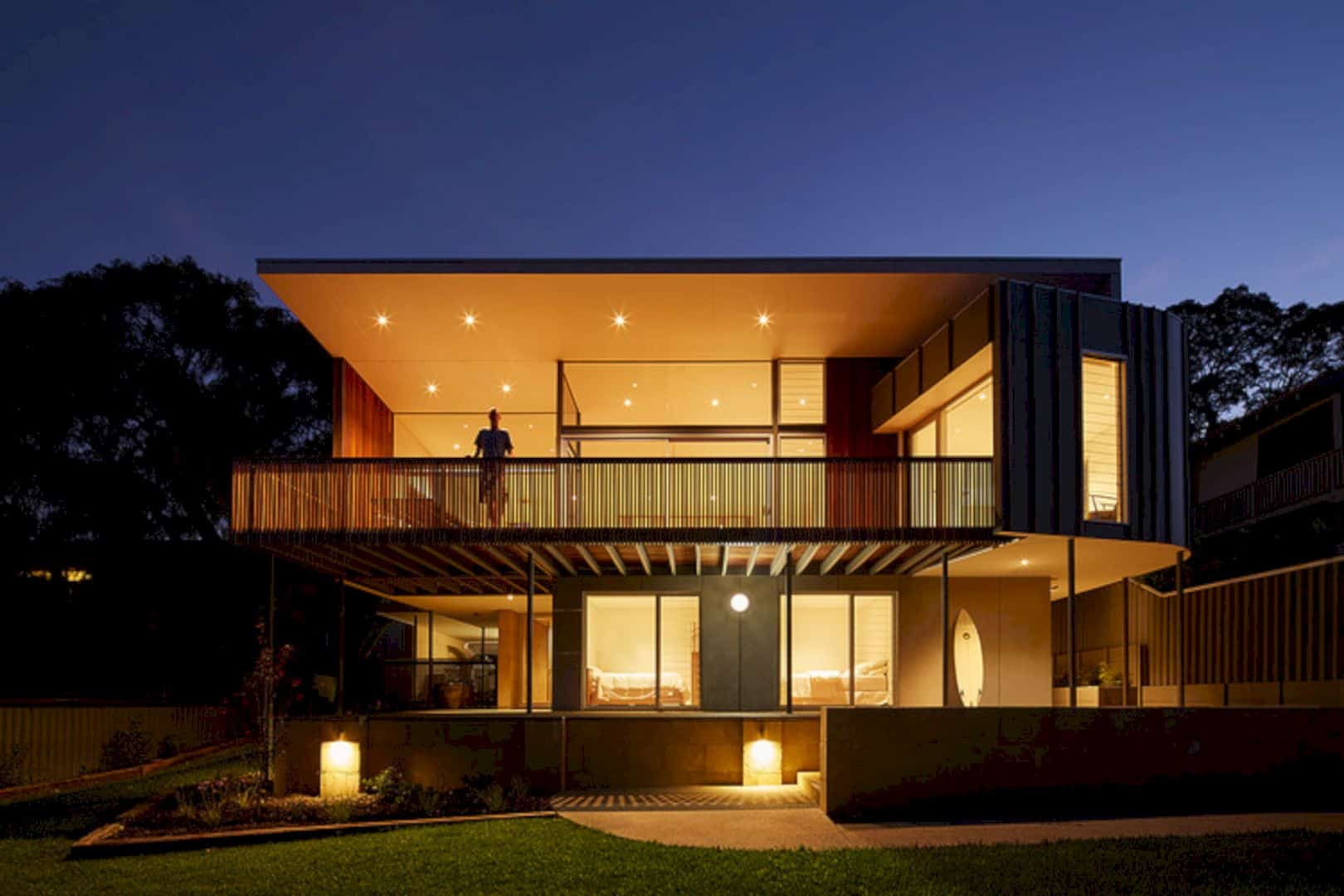
There is deep penetration in Dawesville House of warming winter sun the space of main living room inside. The architect places the lovered windows in order to capture the sea breeze in the afternoon, used as a summer cooling. On the timber-framed walls, a multi-layered insulation barrier is installed and the 3kW solar array can minimize the environmental footprint in this house.
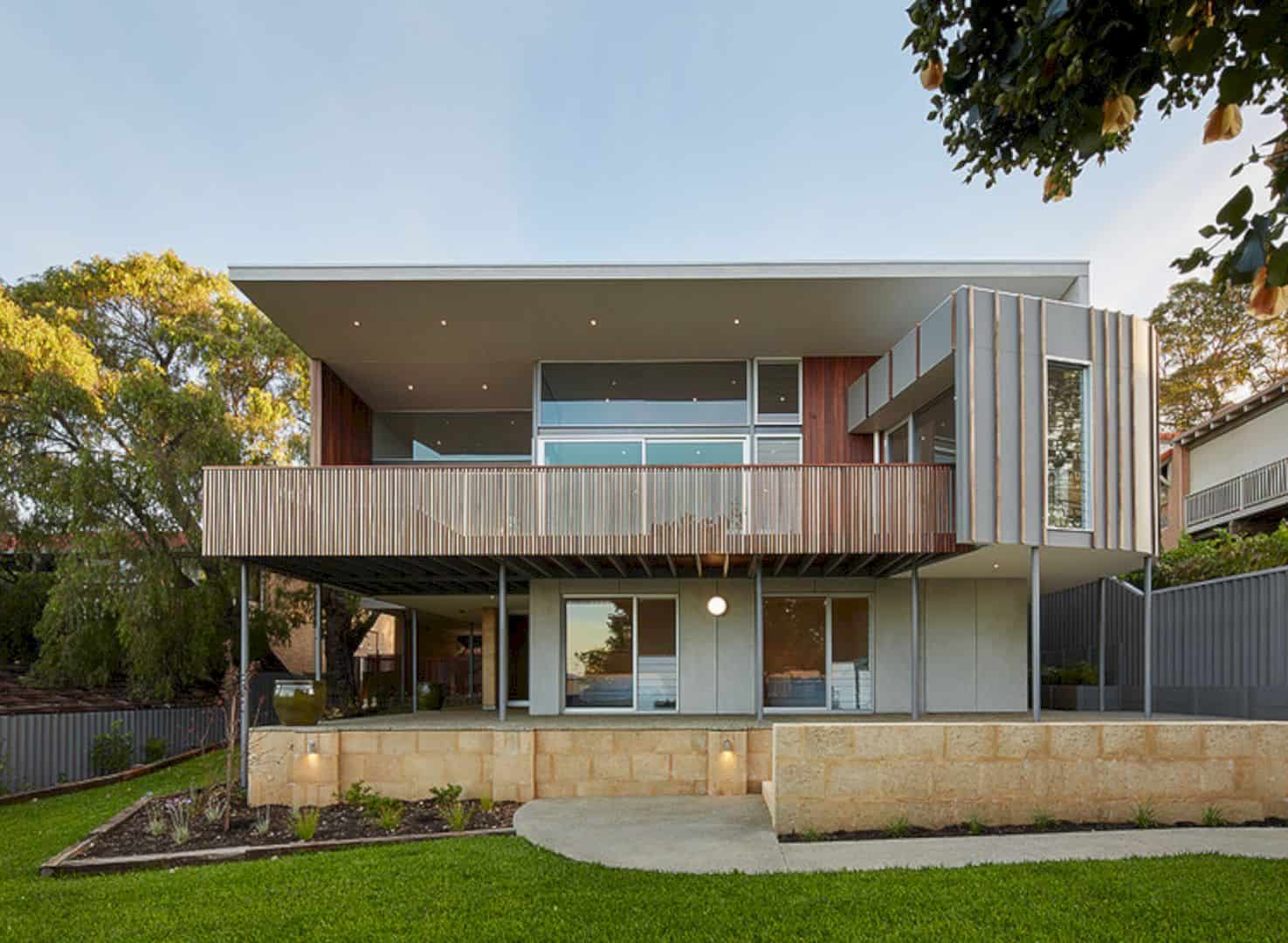
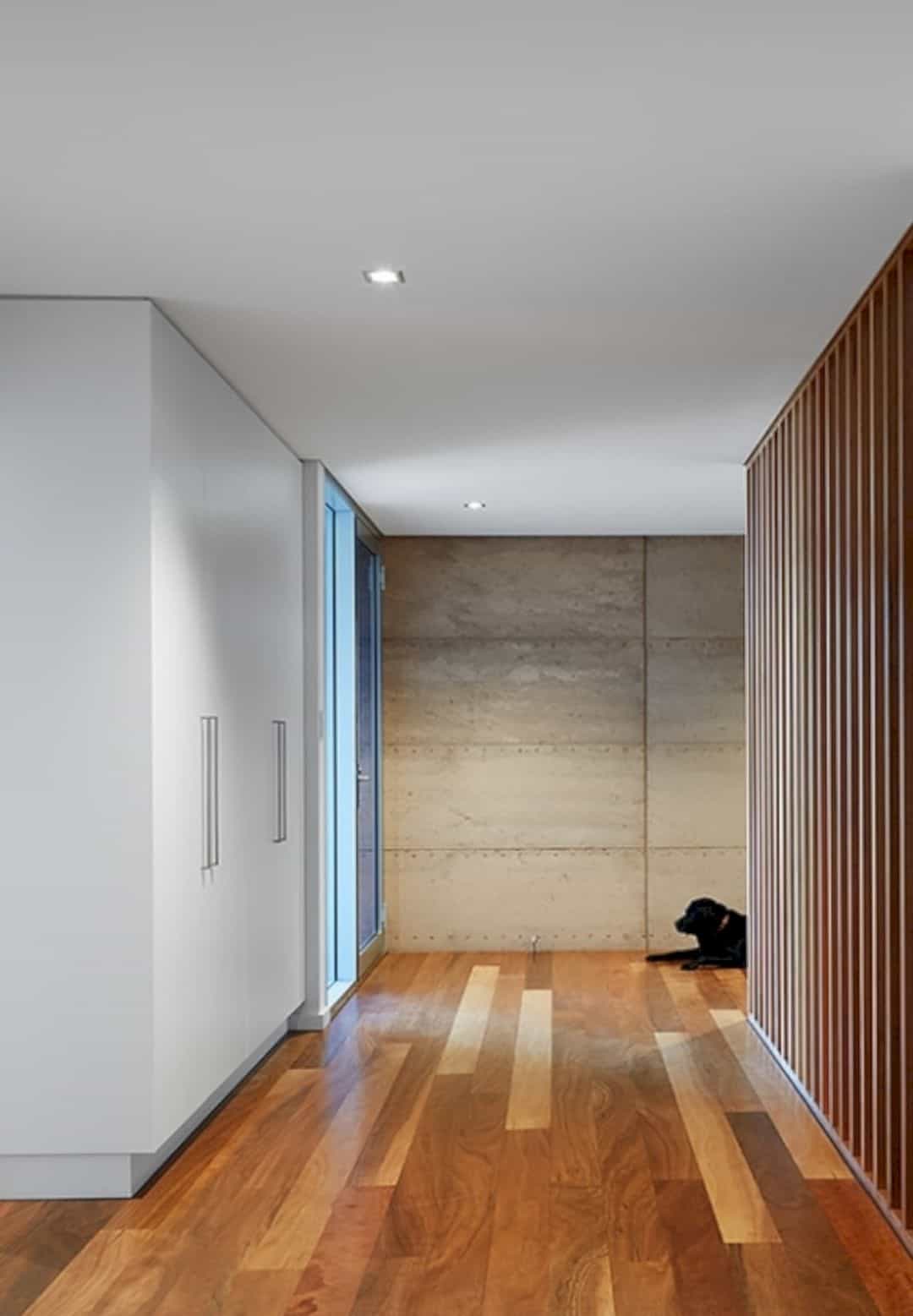
From the outside, there are some different materials that used to design and built this house which is easy to be seen. The outdoor wall is made from brick and the balcony on the upper floor is full of glass wall, door, and window. Inside the house, wood and concrete are combined to design the house structure.
Discover more from Futurist Architecture
Subscribe to get the latest posts sent to your email.
