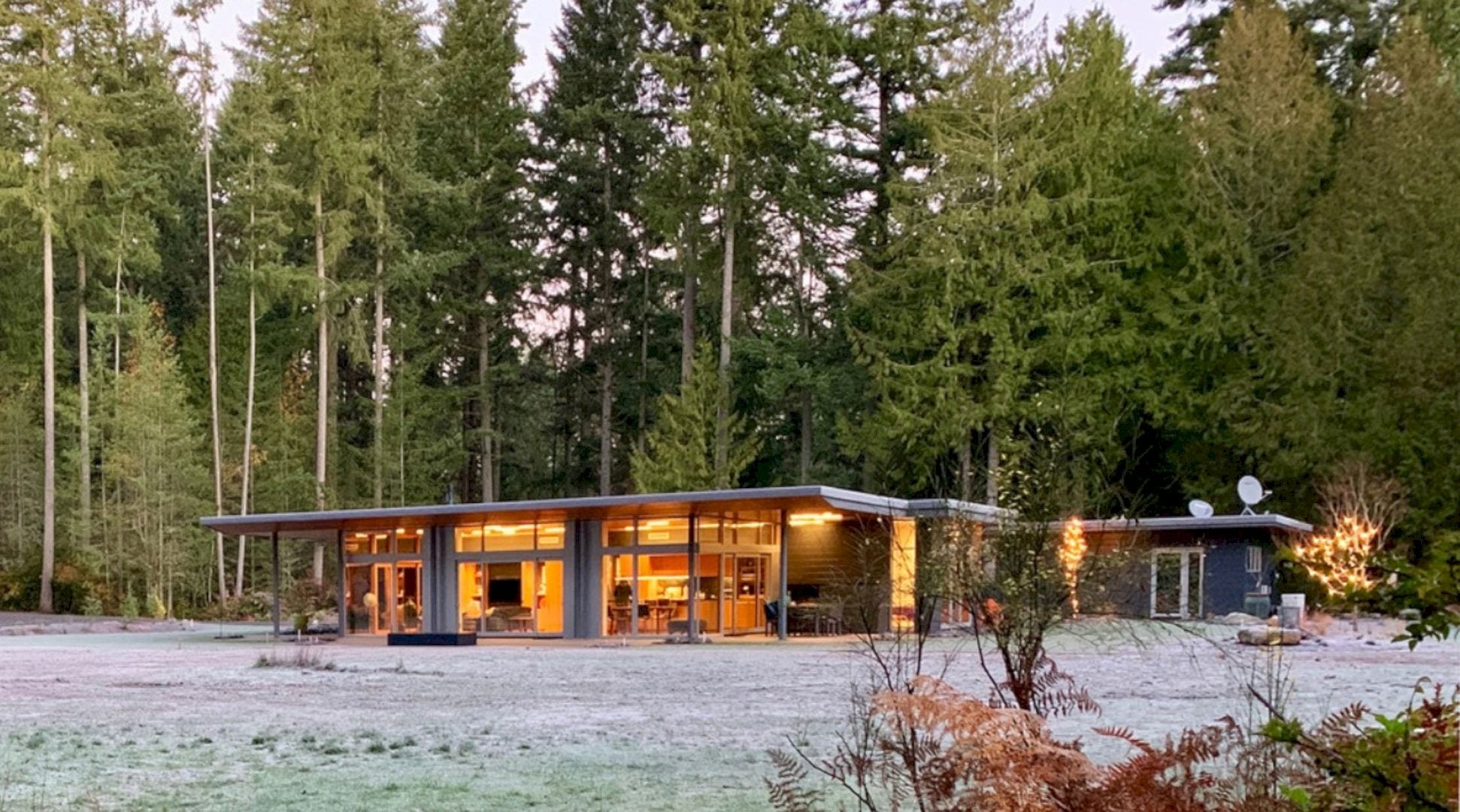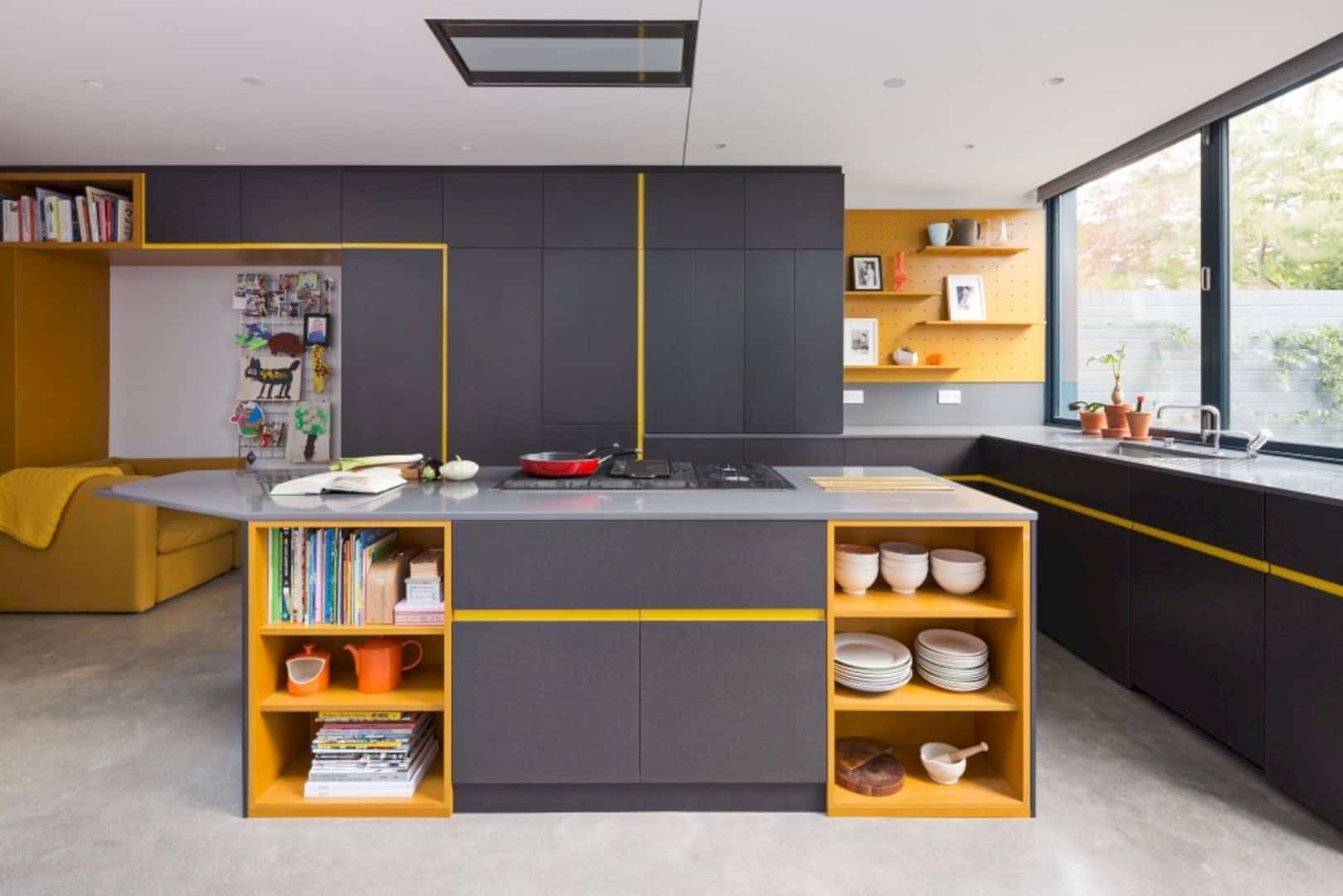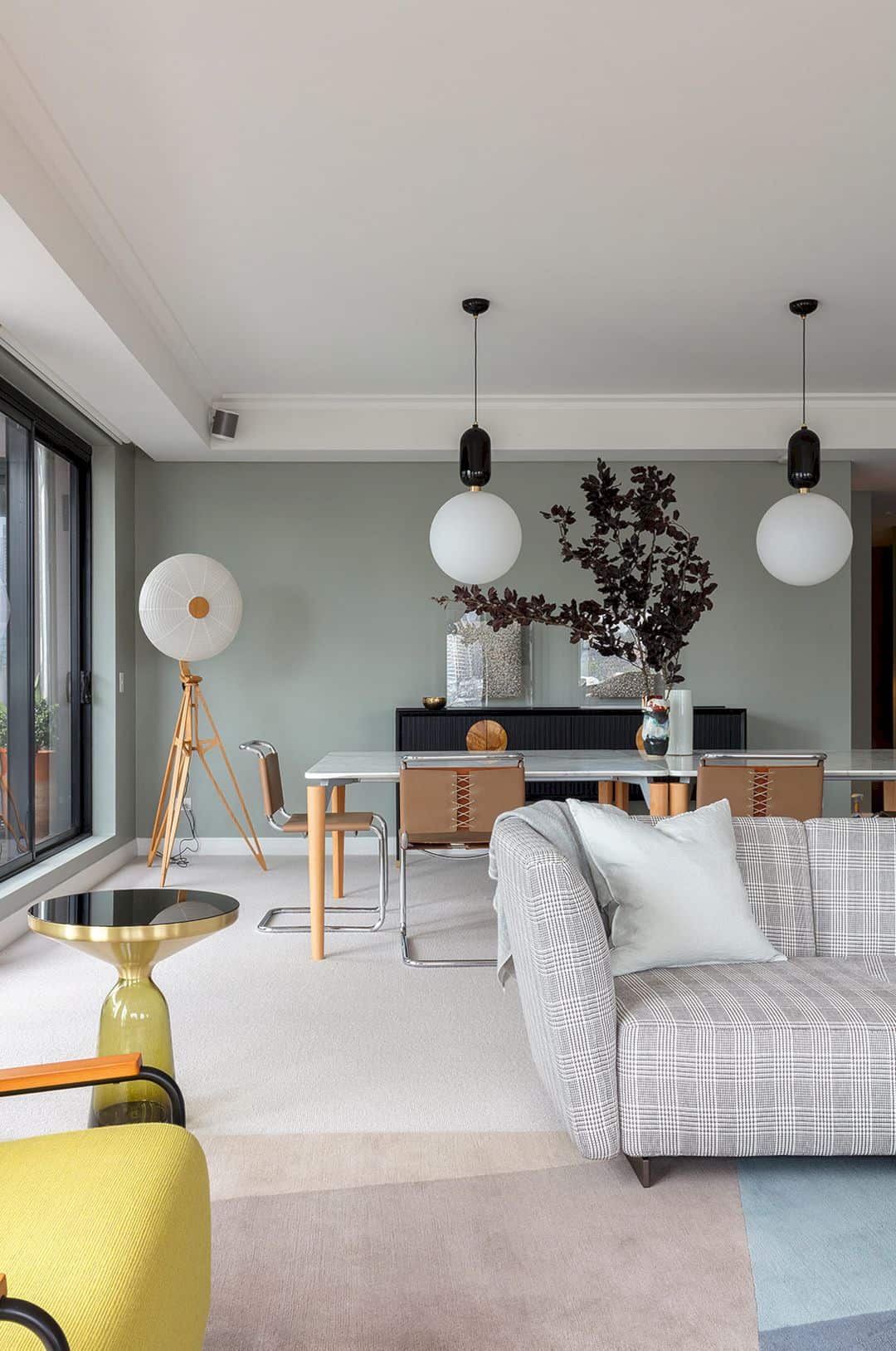This family house is 170 m2 in size and located in Margaret River, Australia. It is a 2018 project by Archterra Architects, designed with a series of framed apertures and a sustainability design. Sits on the exposes cross-slope, Paddock House is surrounded by ryegrass amongst kangaroos and grazing cattle. The architect also connects the house with the views surrounding using the house volume.
Materials
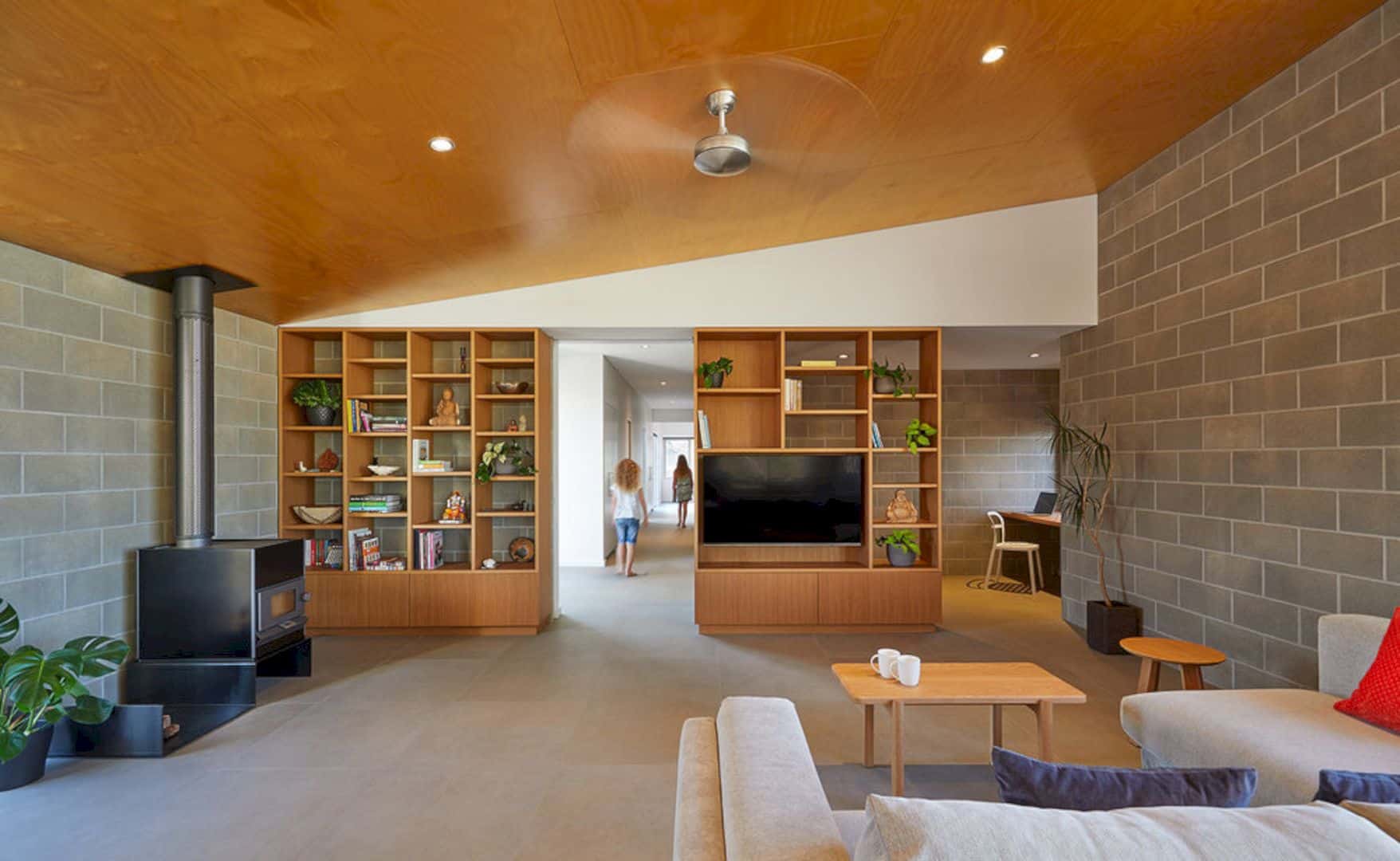
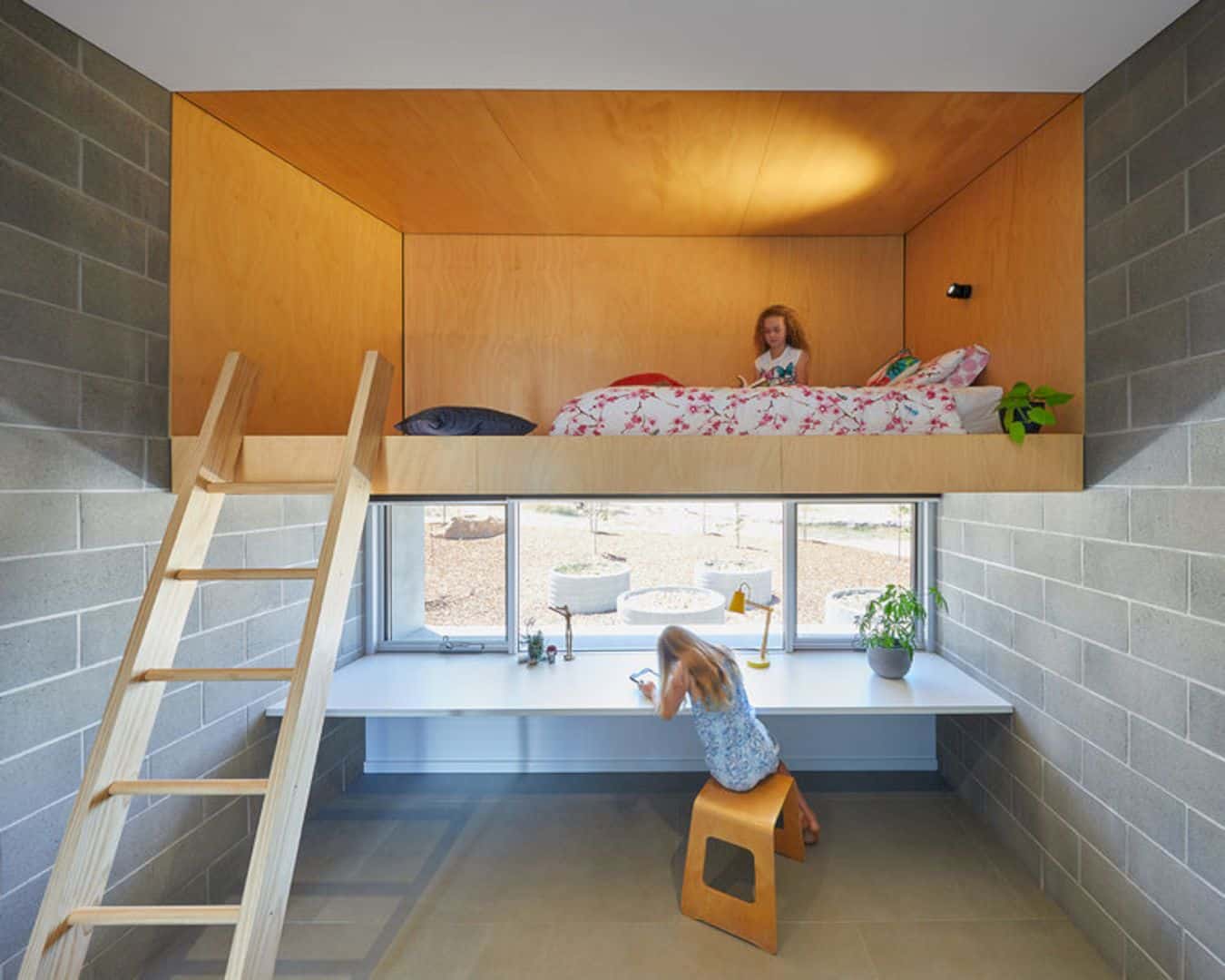
This house building is wrapped in the pre-sealed raw cement sheet skin externally, providing nil and robust maintenance finish to its structure. The volumes are designed for the external living, carved and lined with the warm-toned plywood which is contrasting. A series of framed apertures can be found in this volume.
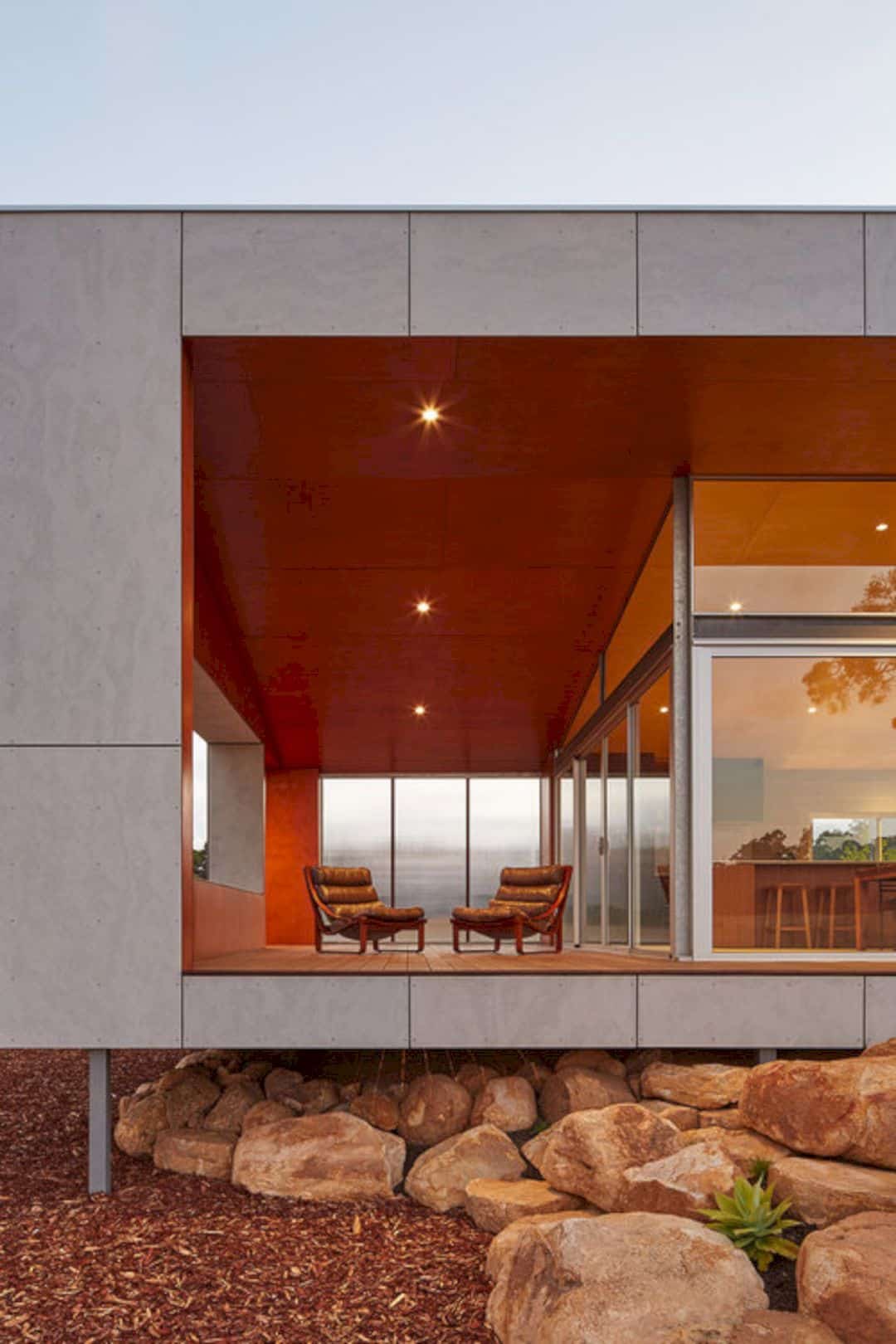
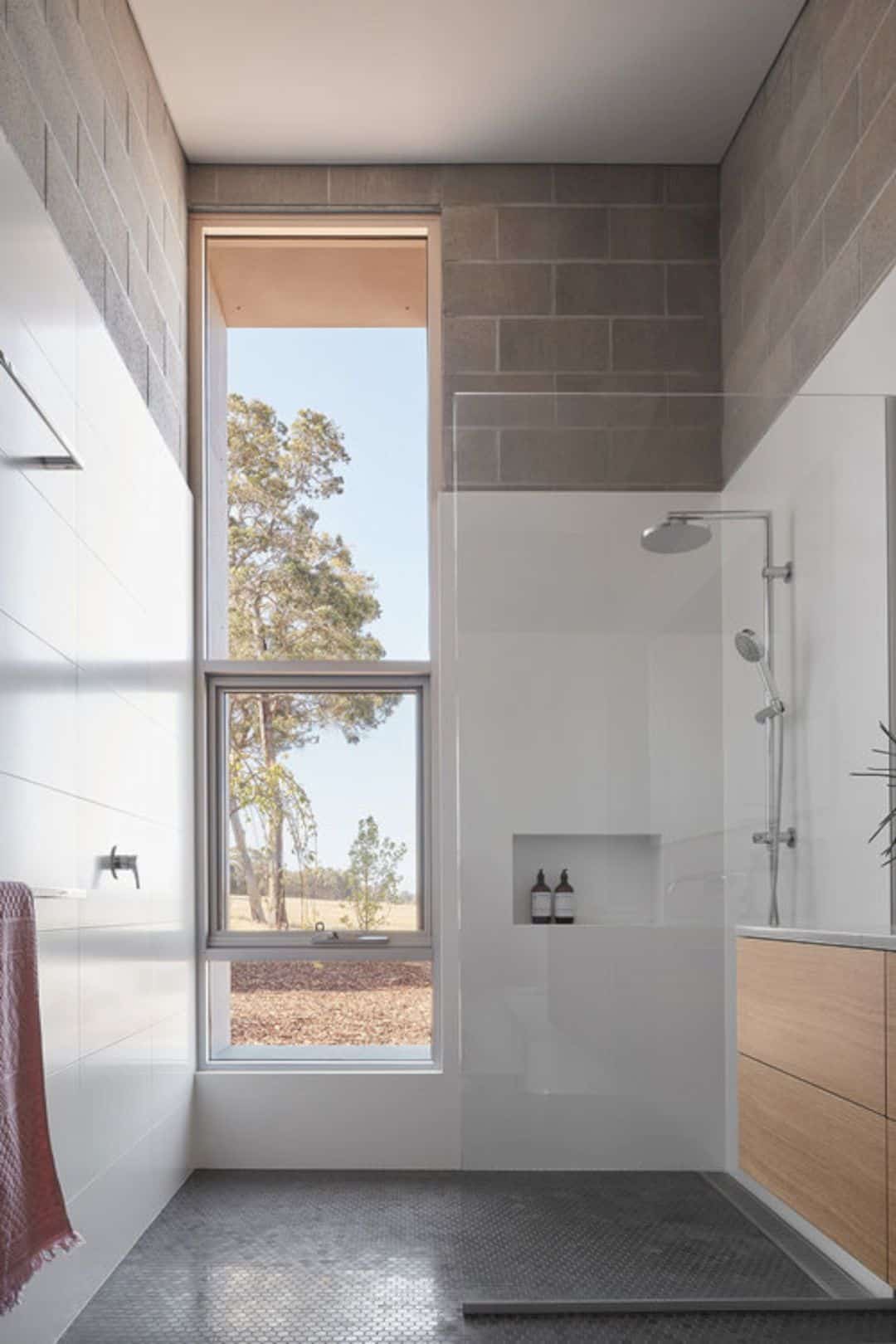
The raw materials pallet is used continuously with the walls internally. These walls are constructed from a concrete block, providing a textural and neutral background to the plywood ceilings and timber veneer joinery. With all these kinds of materials, Paddock House has a warmer and comfortable atmosphere.
Environment
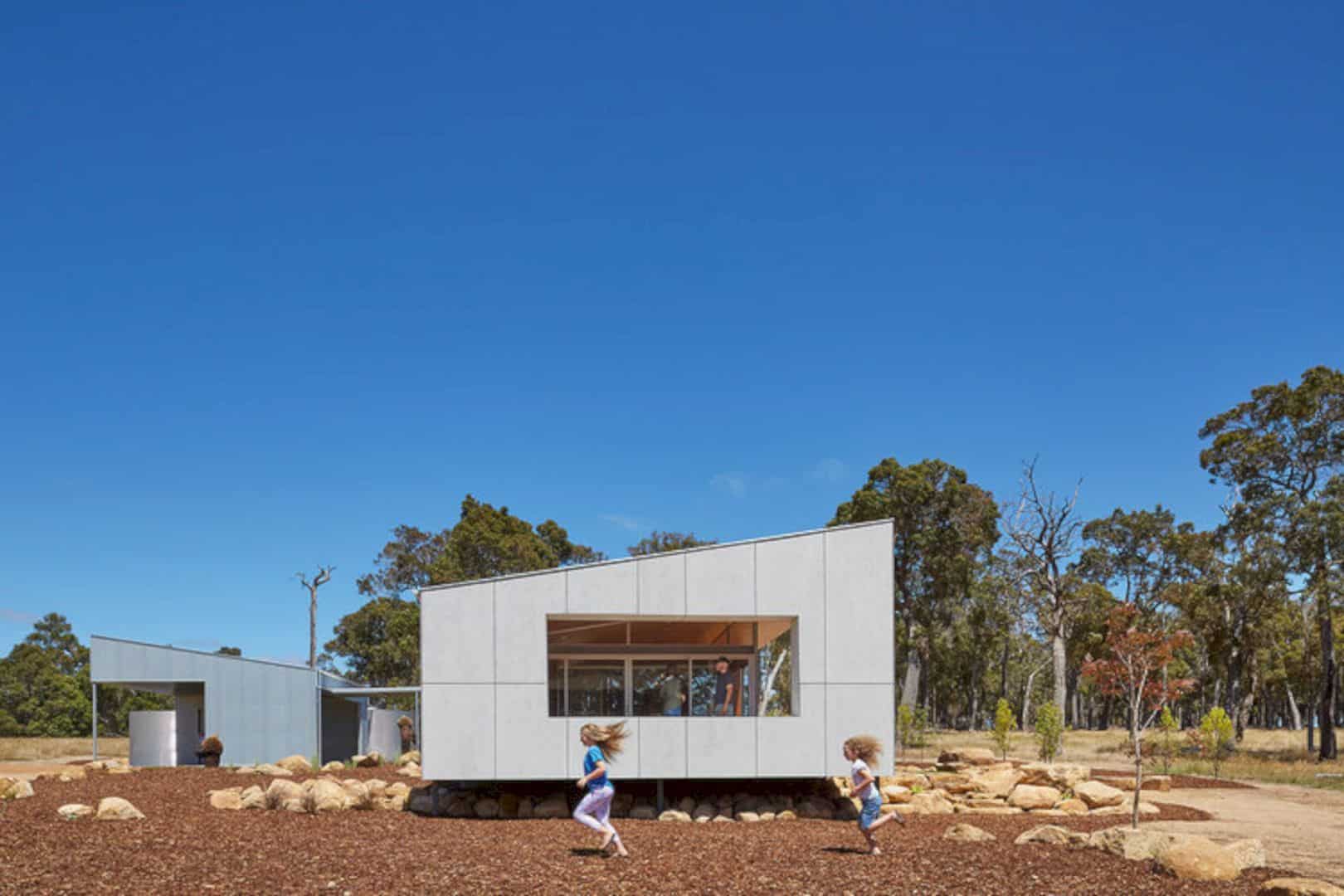
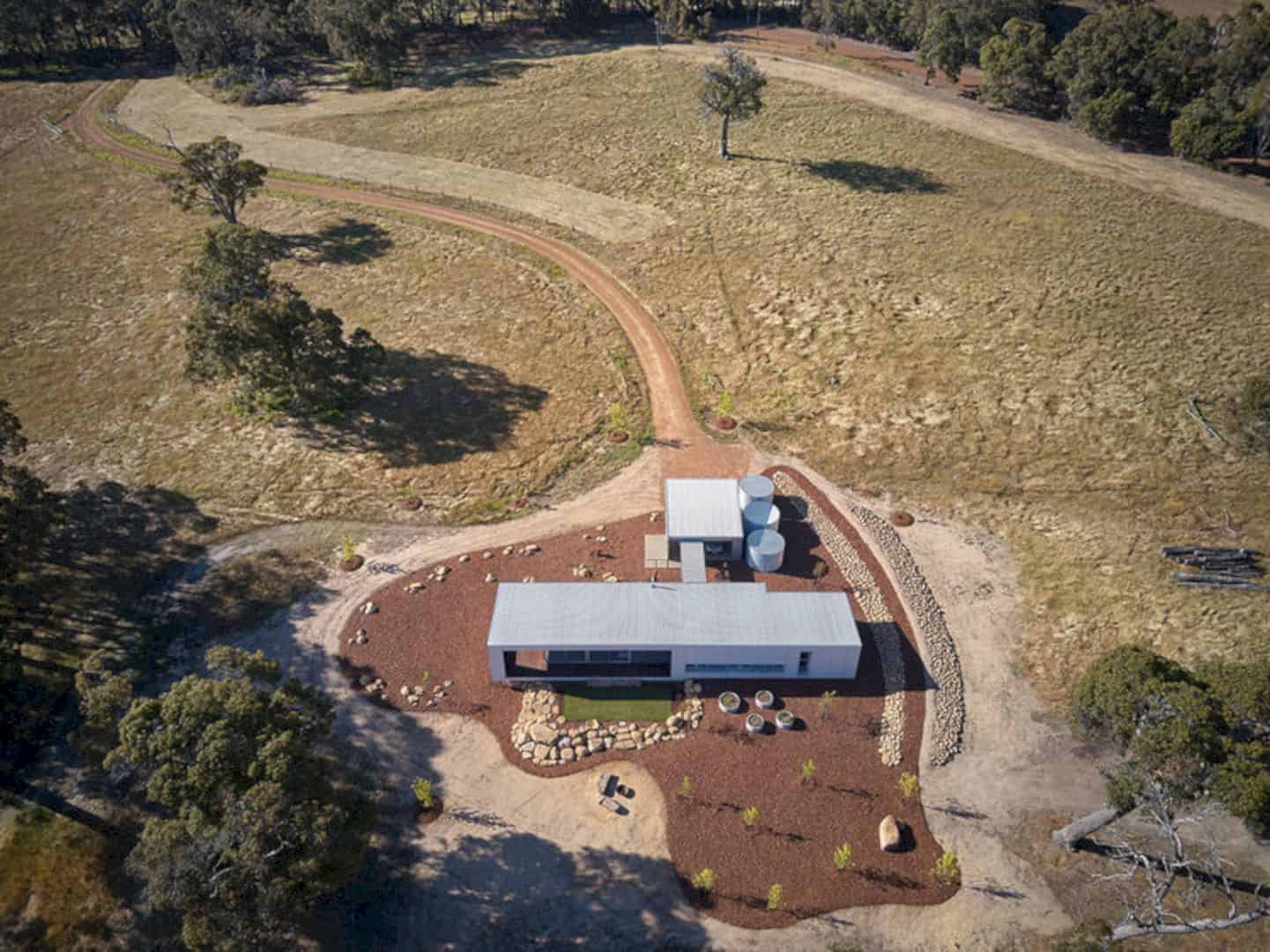
As a part of integral in this house design, environmental sustainability is done by following some passive measures. Some of its passive measures are designing efficient cross-flow ventilation paths, northern orientation, and calculated eaves for warming sun penetration in winter that combined with a heat pump hot water system and greywater recycling too. An ample thermal mass is also can be created from the insulated blockwork walls and tile finished concrete floor slab.
Rooms
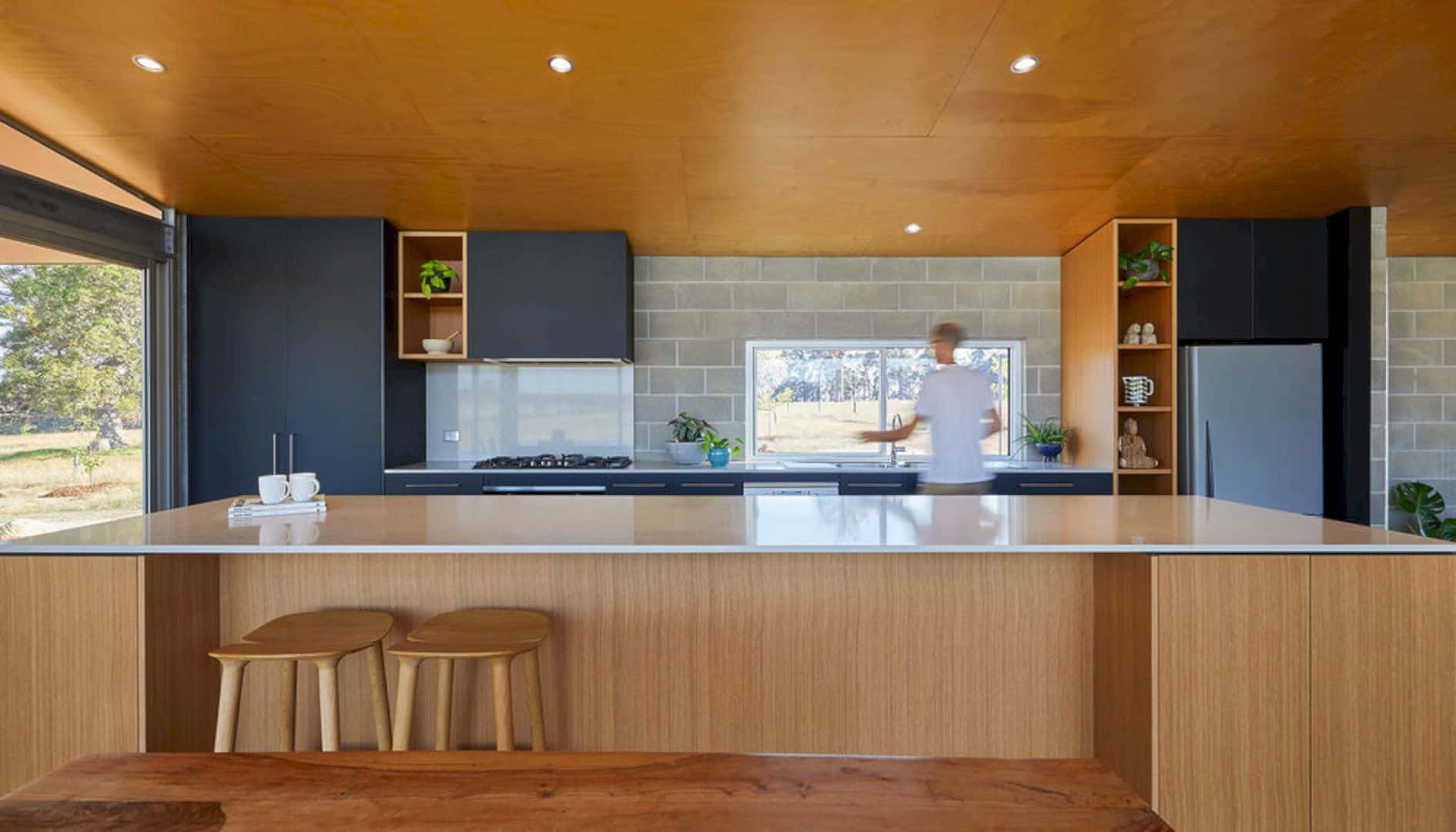
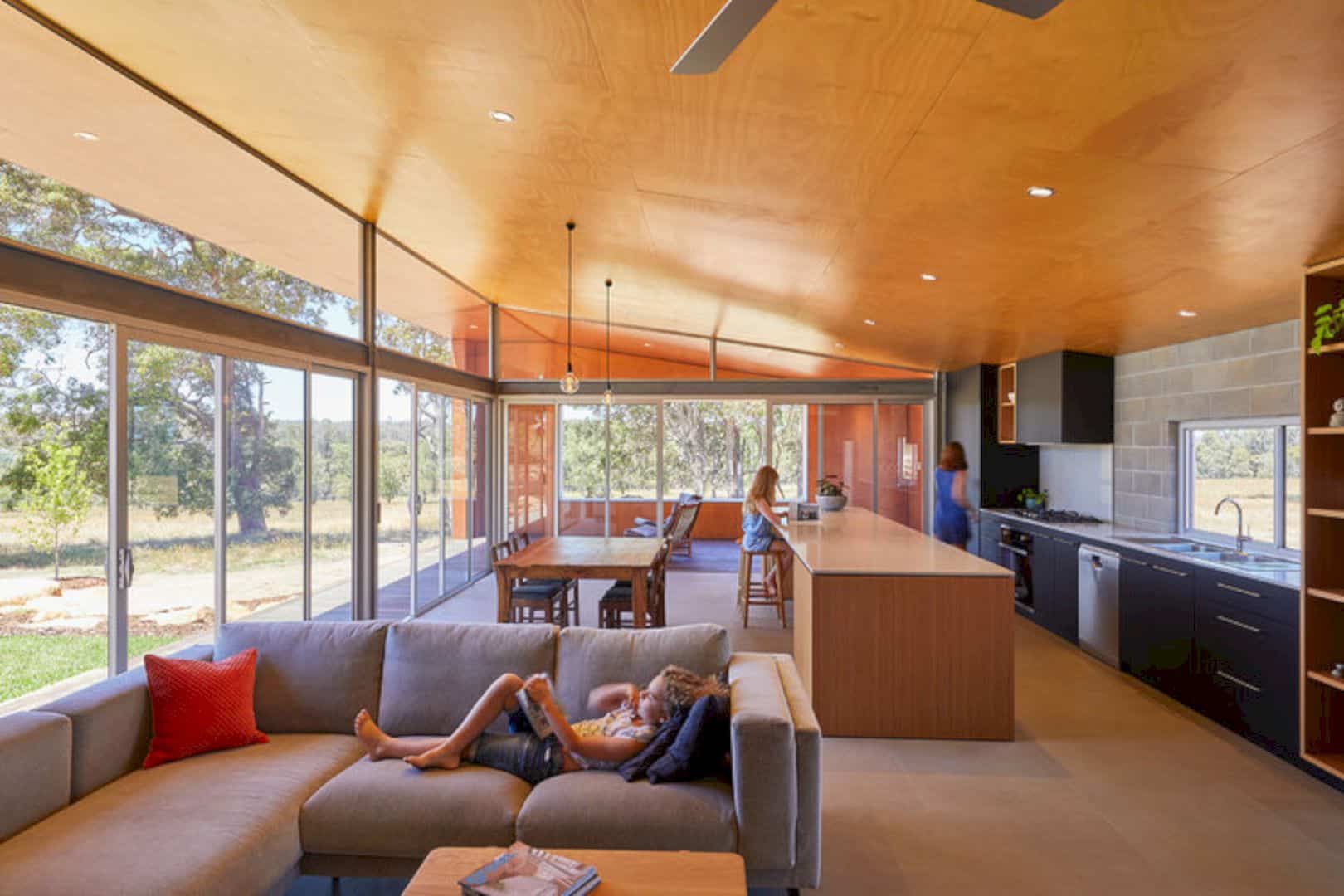
With the simple rectangular plan format, the bedrooms and wet areas are places on the west side to the living space (east side). Some details are added into the small master bedroom with the concrete block walls, contrasting white plasterboard, and also plywood partition. The kid’s bedrooms have elevated sleeping platforms coated with plywood, providing a useable space to put a full-width study desk.
Details
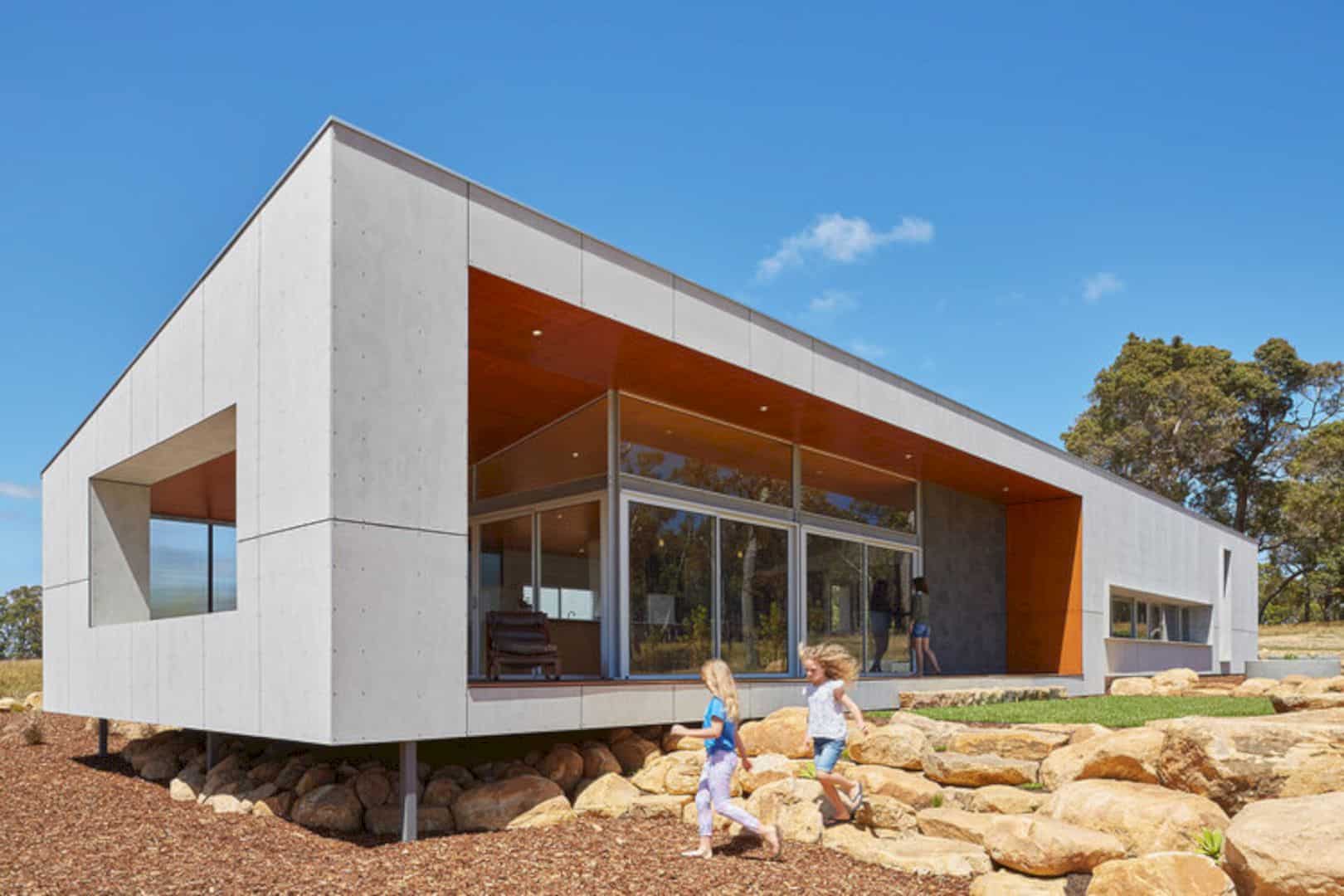
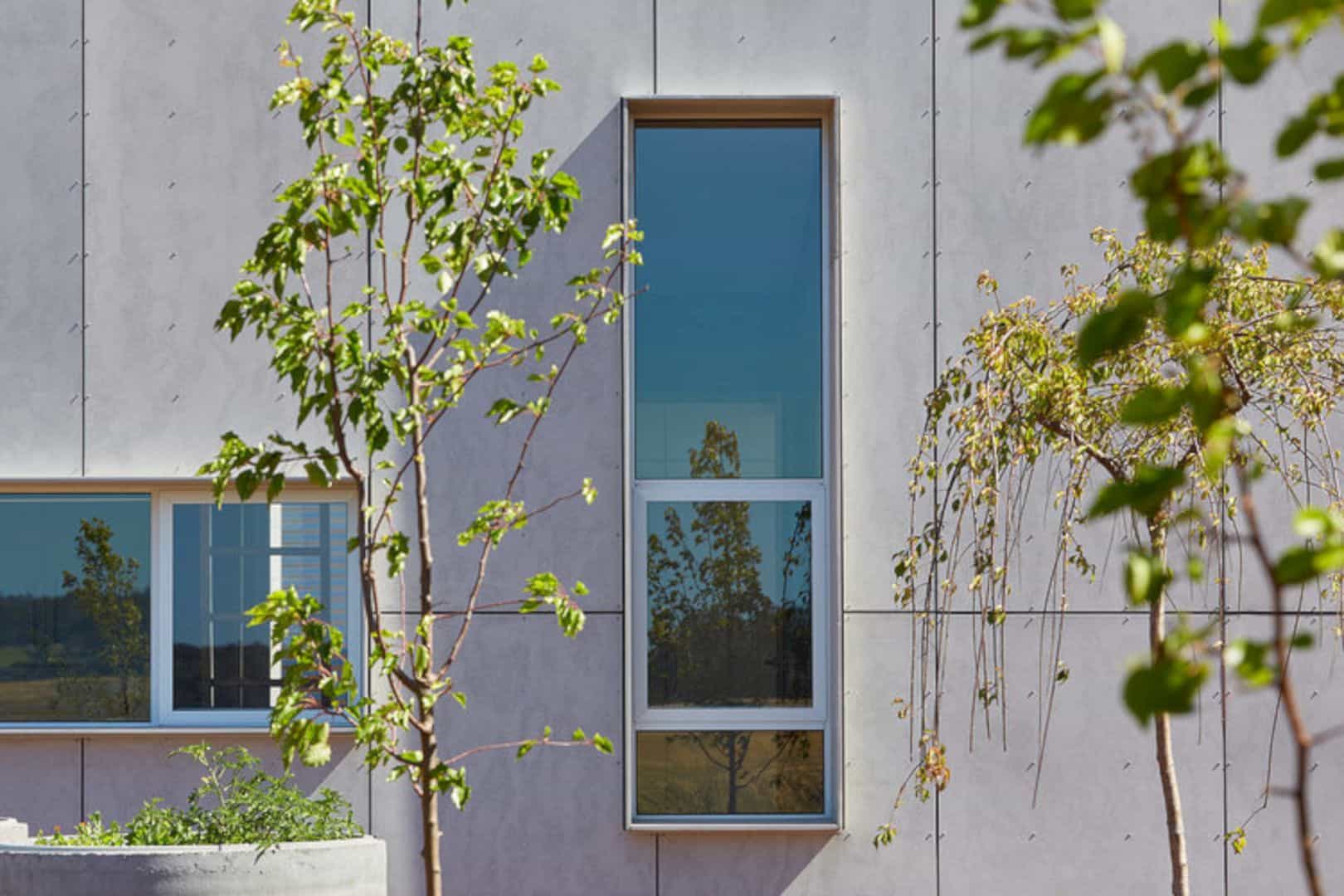
The volume of the kitchen and singular living dining open to the north area of the house onto the verandah with the outdoor living area. It can be accessed through a wall of glazed sliding doors. There is also a translucent sliding panel door that can be adjusted based on the climate. The northern edge of the house becomes a perfect place for lazing when a warm atmosphere comes in winter.
Paddock House
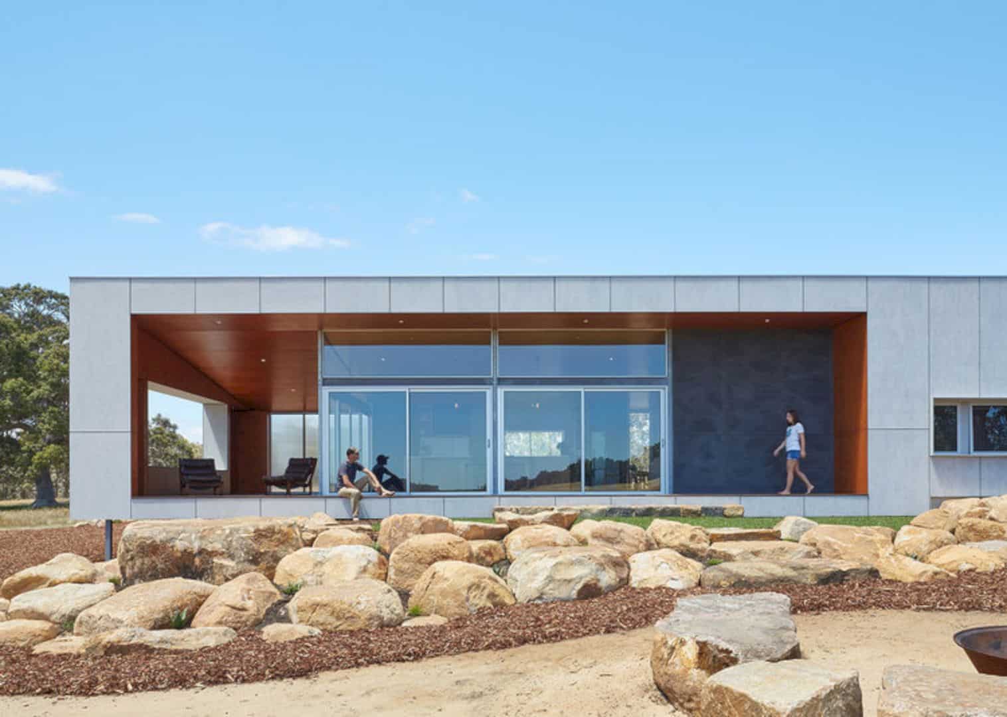
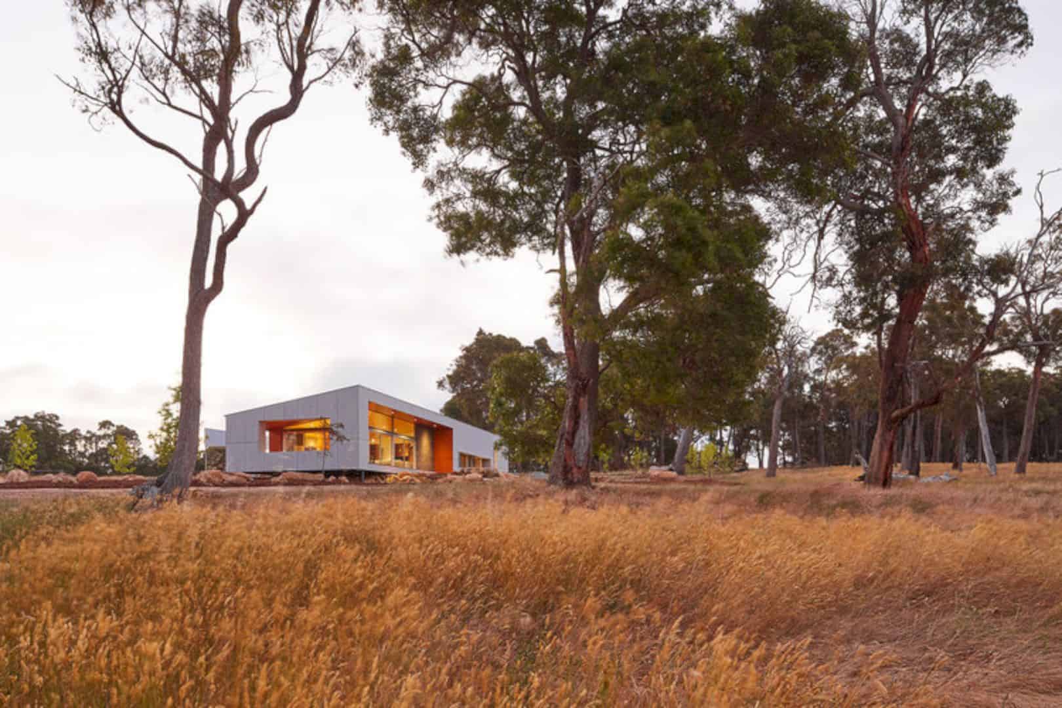
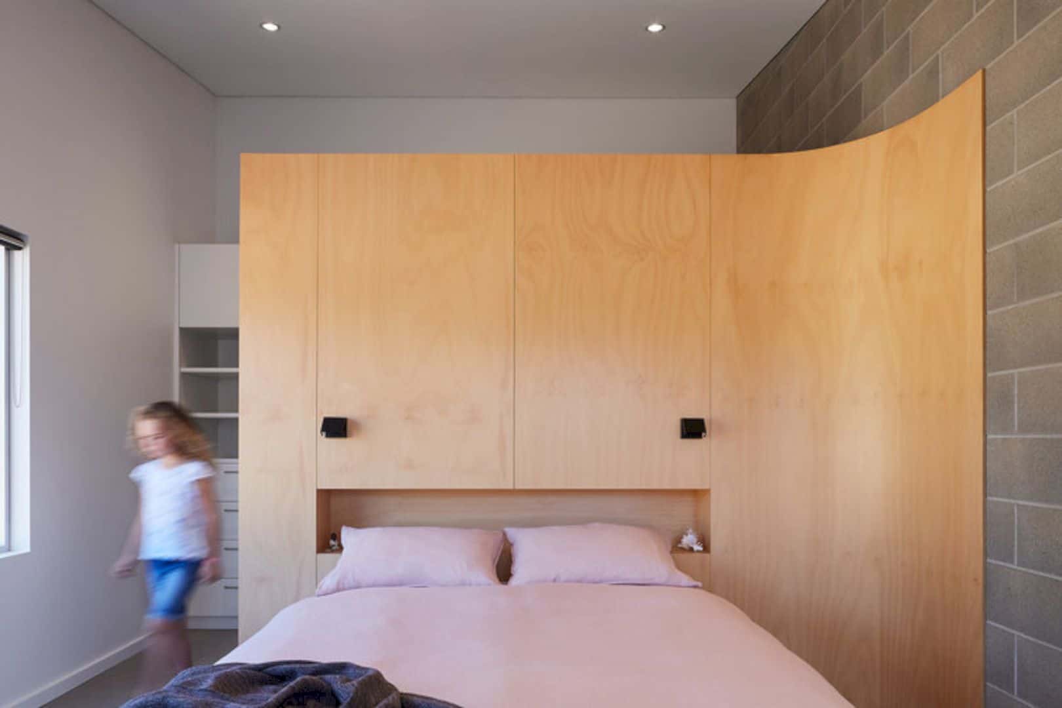
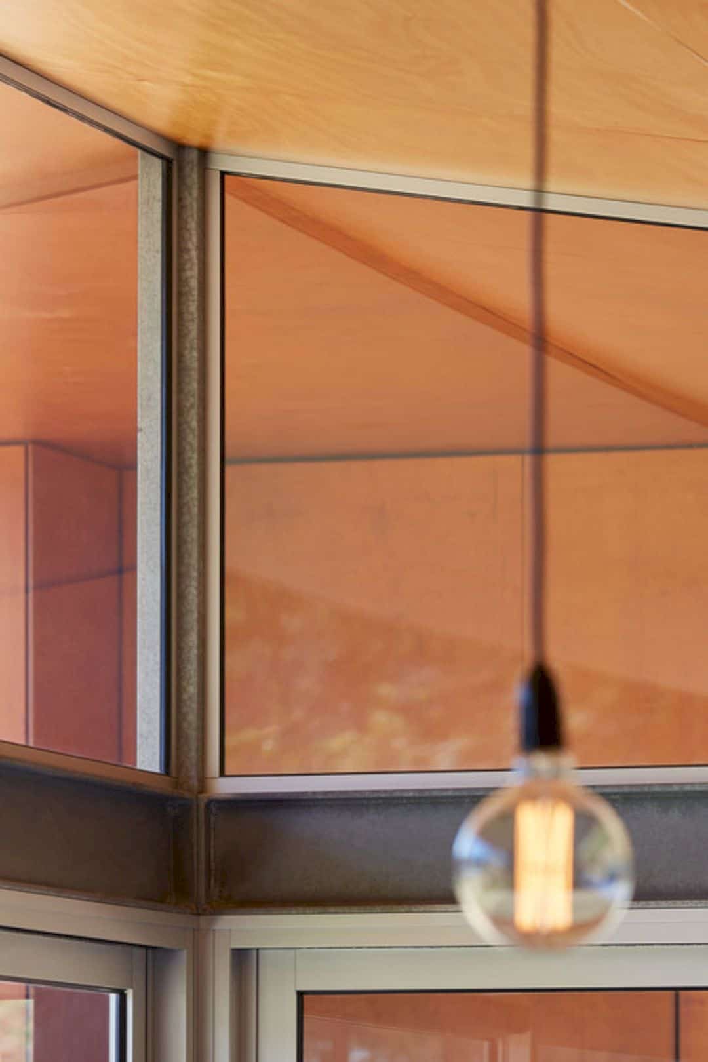
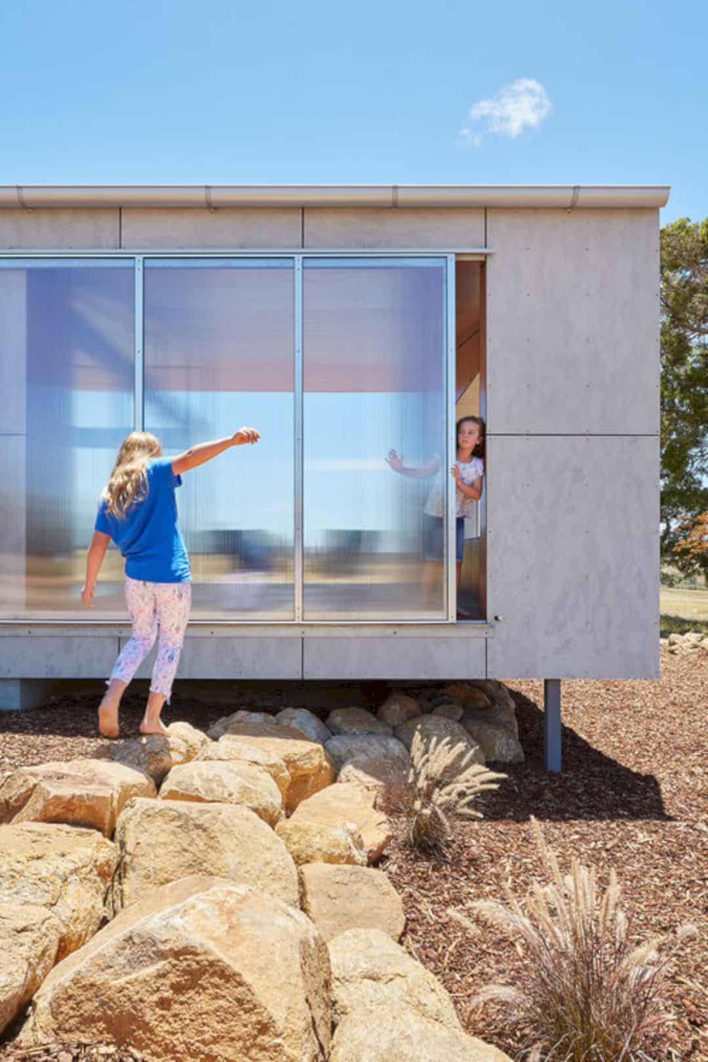
Discover more from Futurist Architecture
Subscribe to get the latest posts sent to your email.
