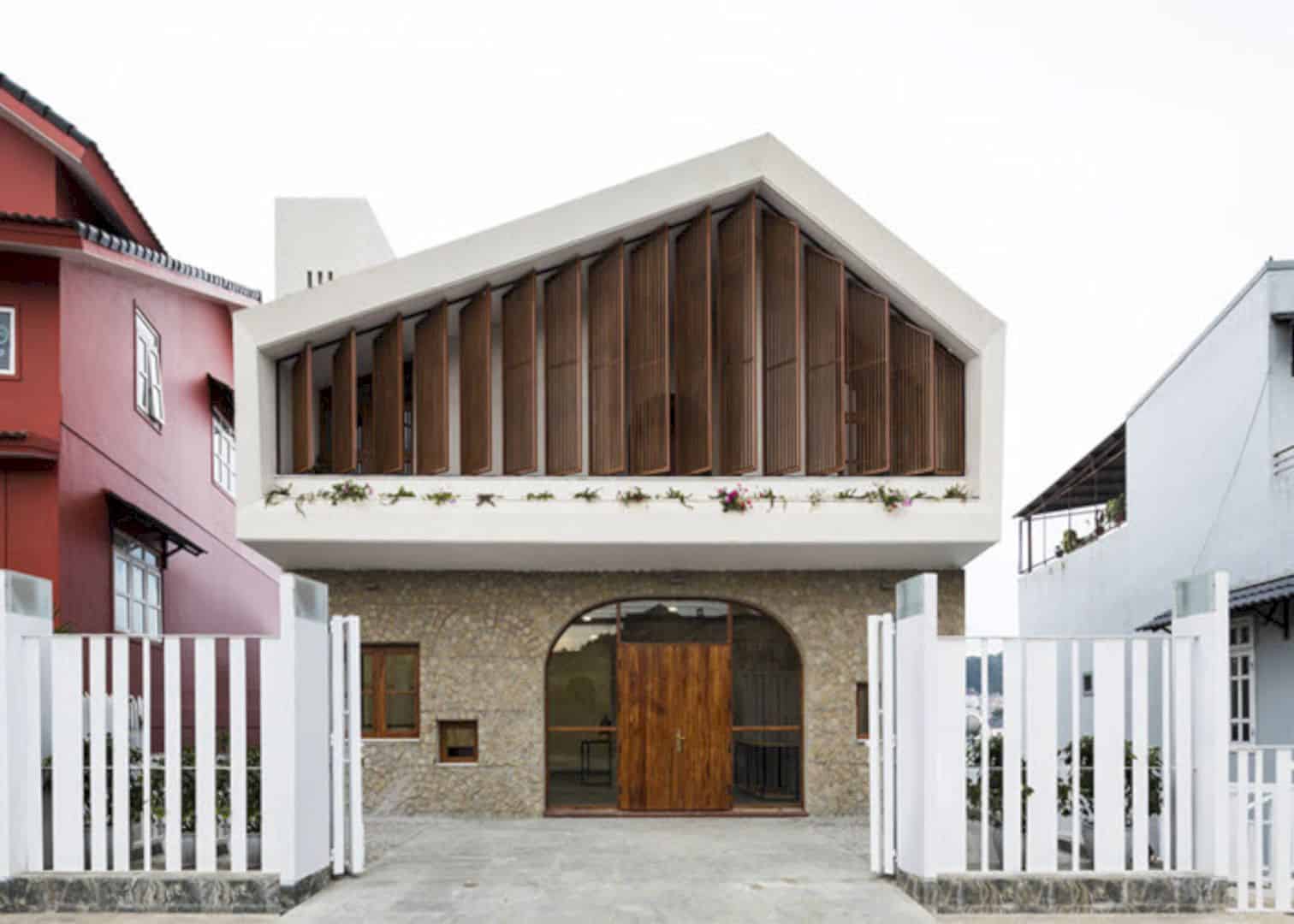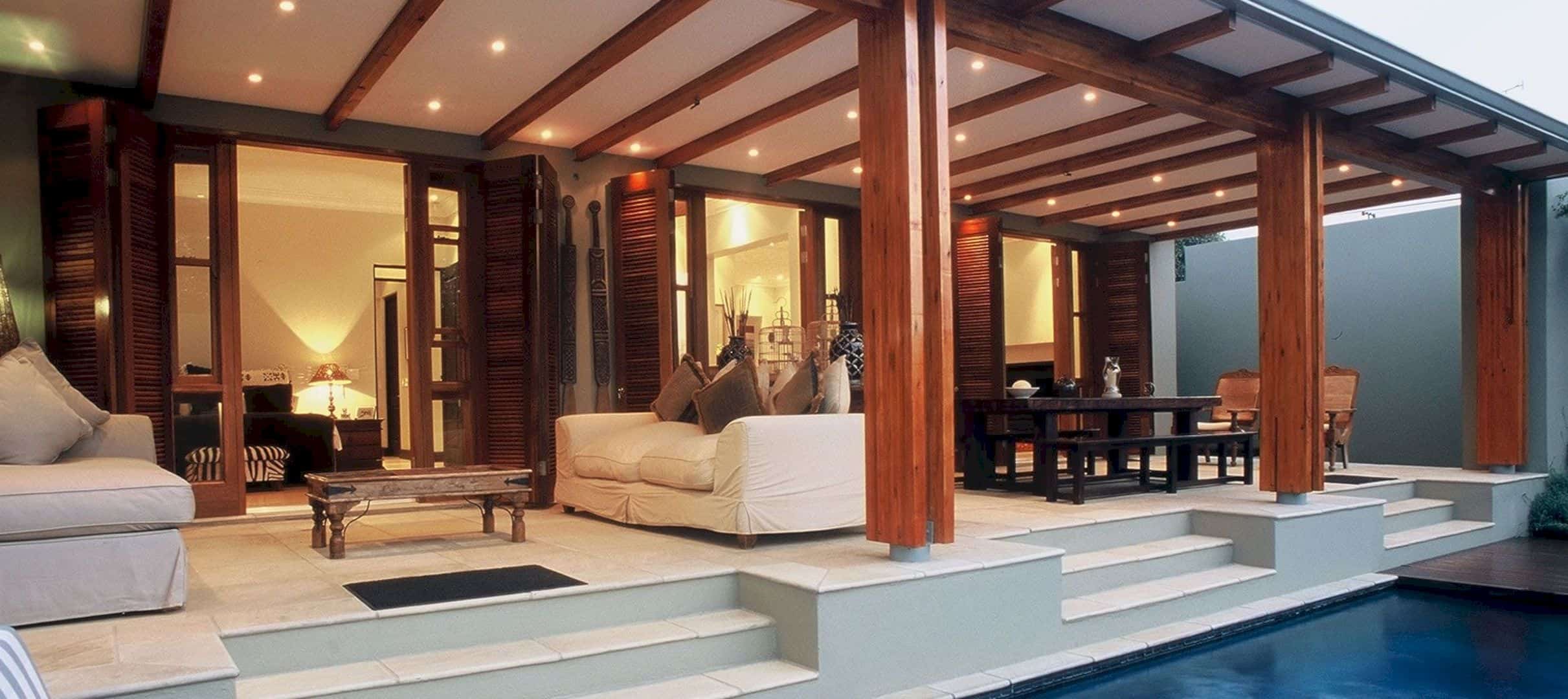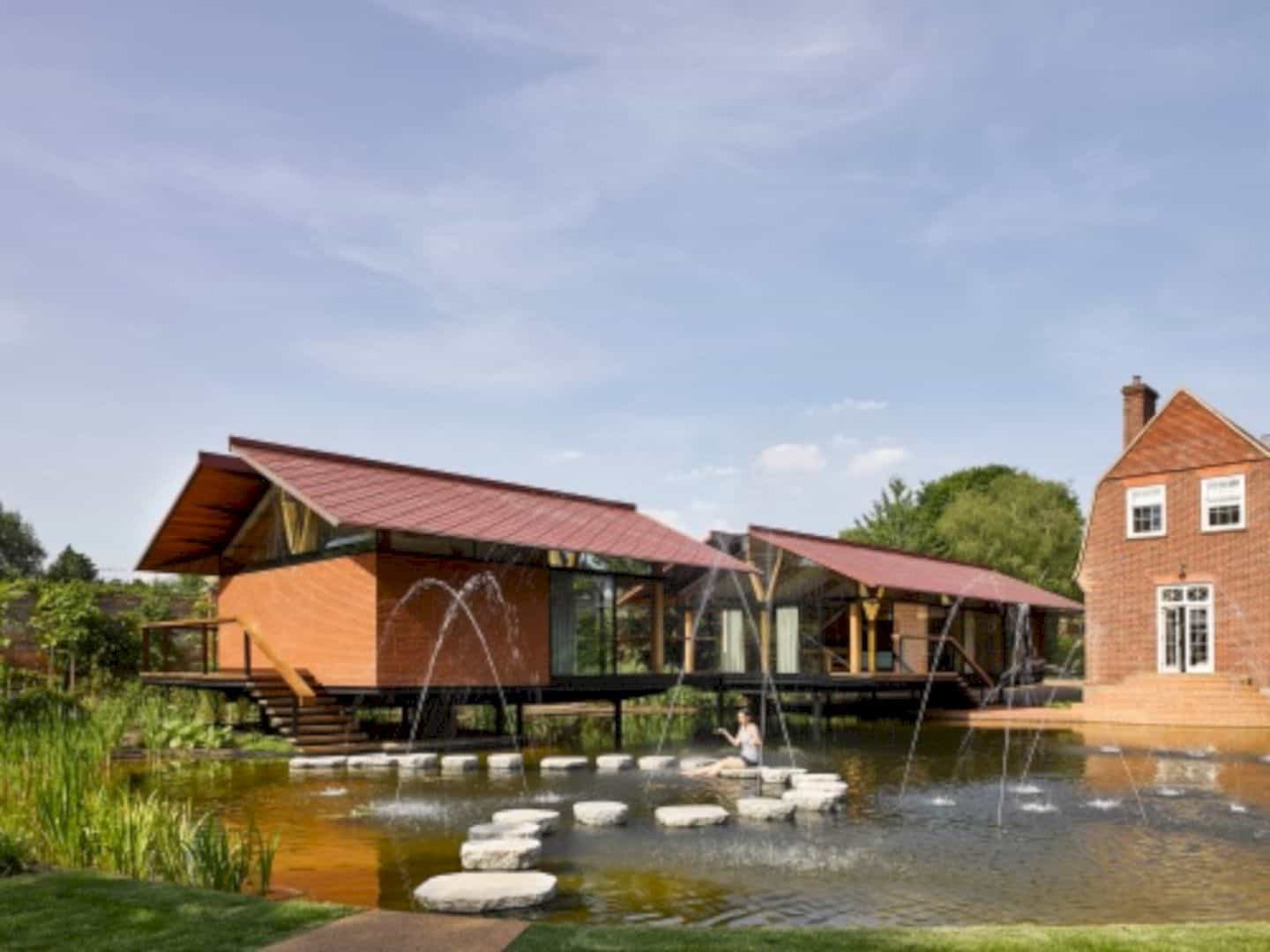The project of Bush House has been completed in 2012, located near Margaret River, Australia. This bush pavilion is 168 sqm in size and designed by Archterra Architects. The owner of this house tries to distill the structure into a form that can be built completely, creating camping feelings under a simple sheltering. With the simple plan, Bush House becomes a comfortable living place within bushland.
Structure
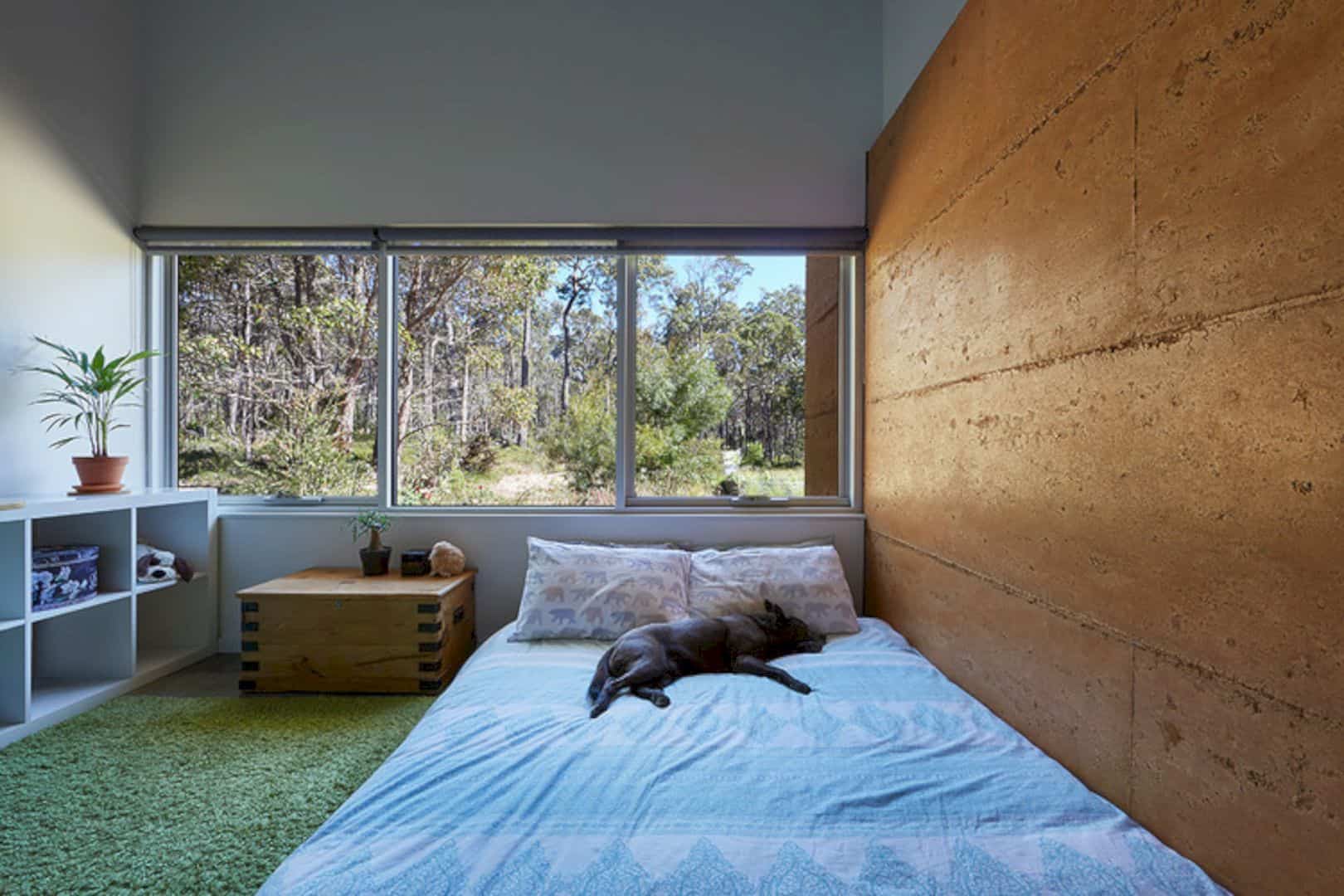
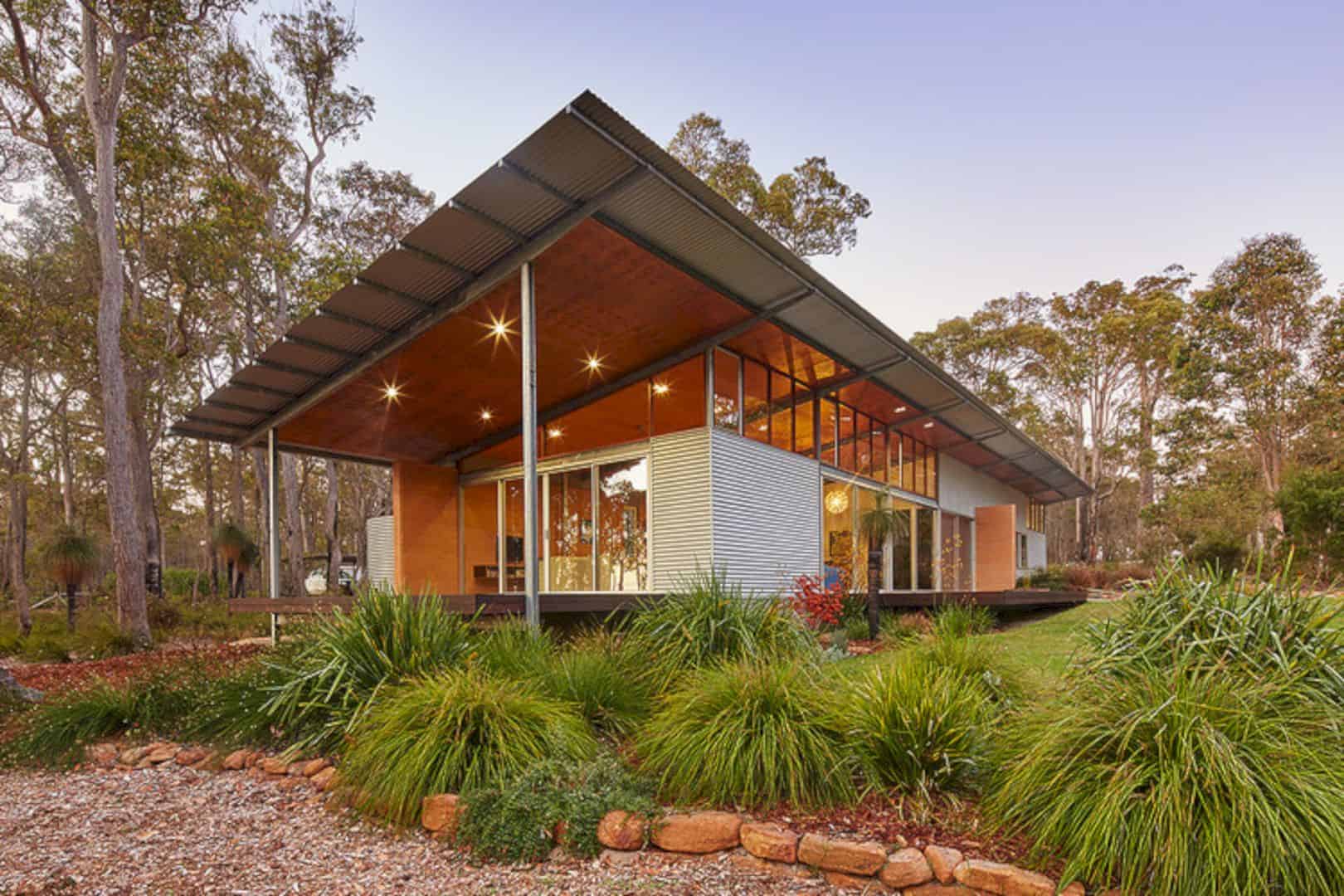
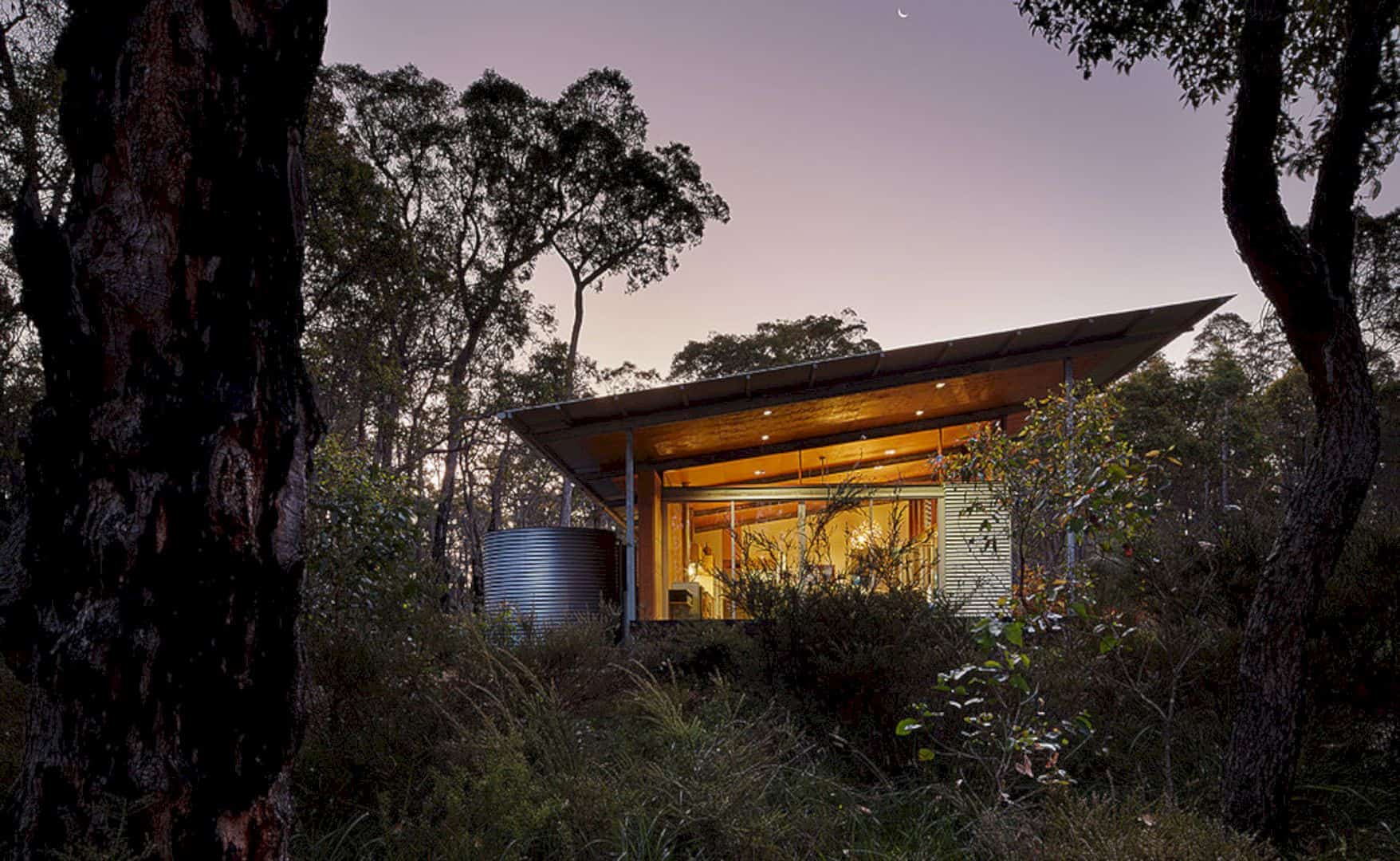
The plan of houses simple rectangular is separated into living and sleeping zones. This plan is delineated by the floor level change and also the thick rammed earth wall that continues to the outdoors of the house. This wall also defines the entry approach of the plan from the vehicle parking area which is detached from the house.
Materials

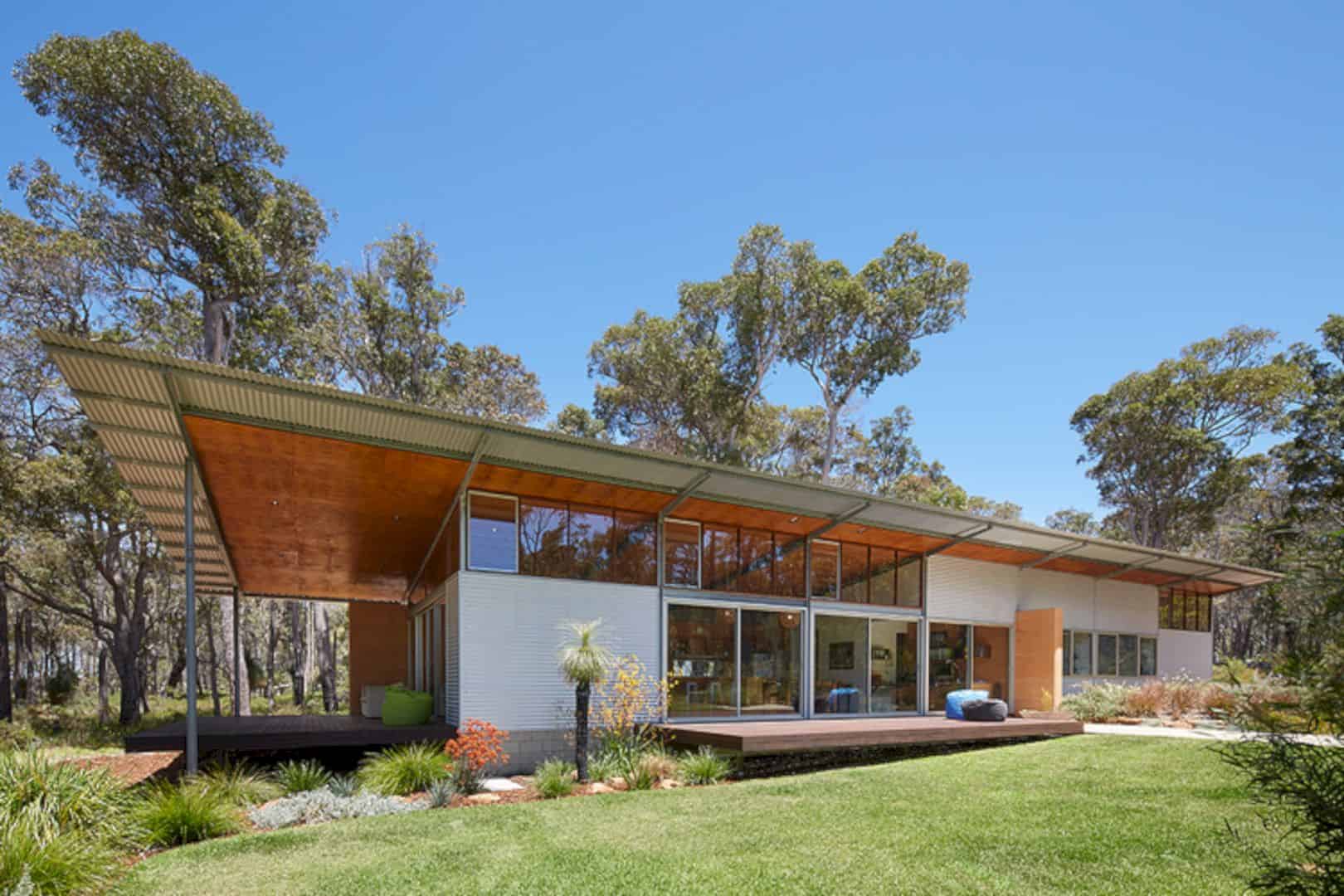
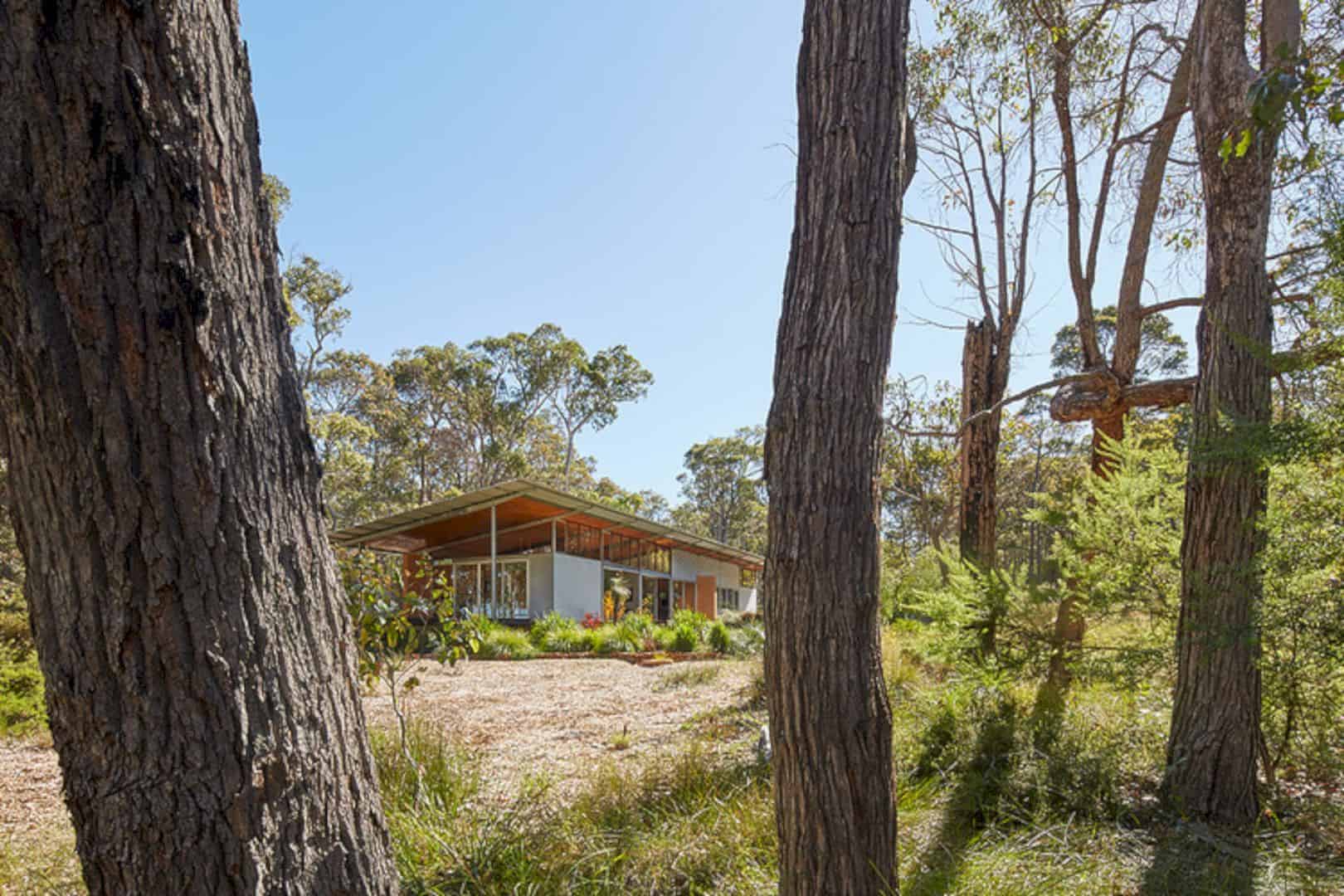
All decking in Bush House is designed from recycled jarrah that milled from large warehouse roof beams. The ceiling linings are made from Australian Hoop pine and finished with linseed oil in a simple way. The plywood ceiling extends to the outside area of the decks and eaves, creating an indoor-outdoor comfortable feeling.
Rooms
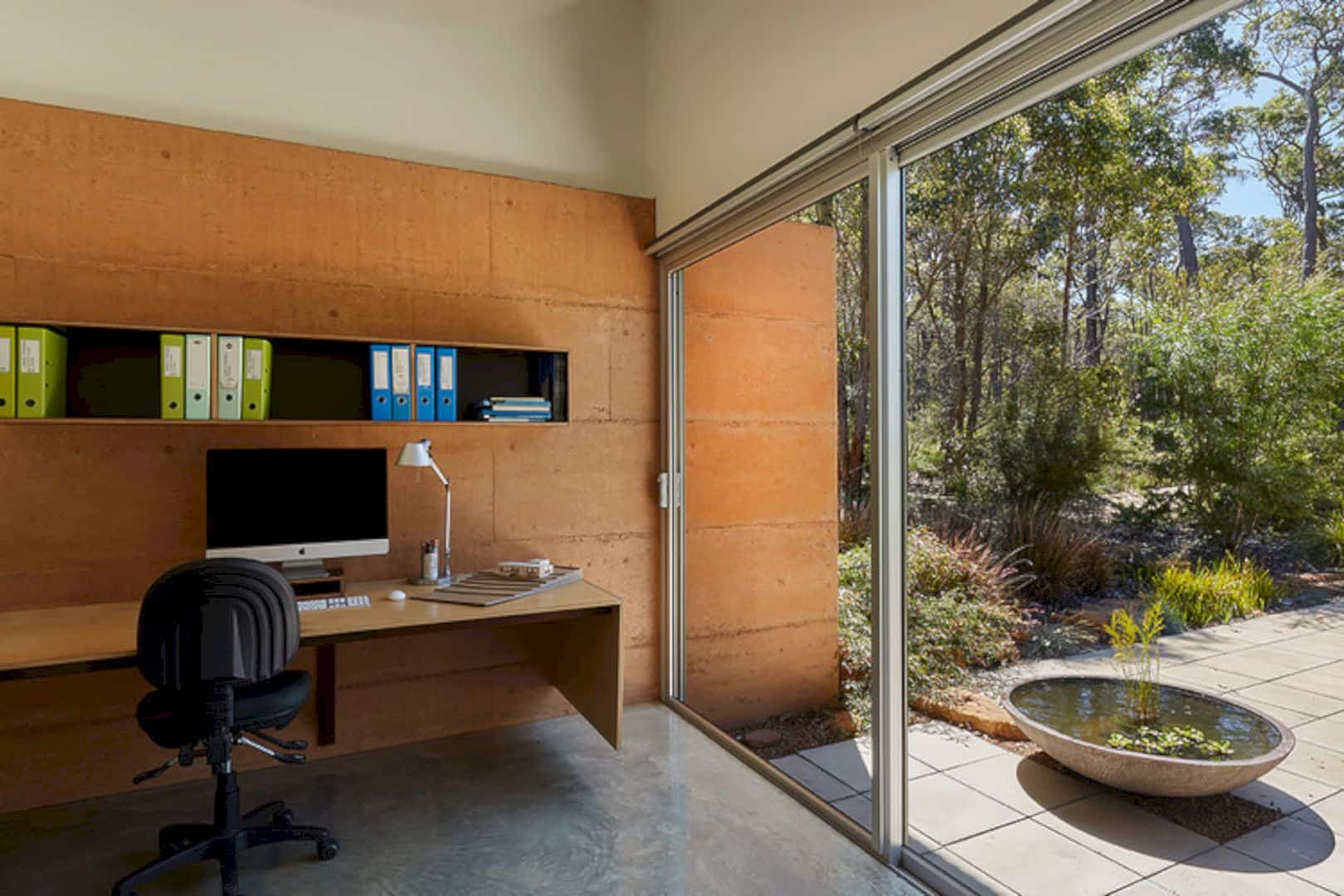
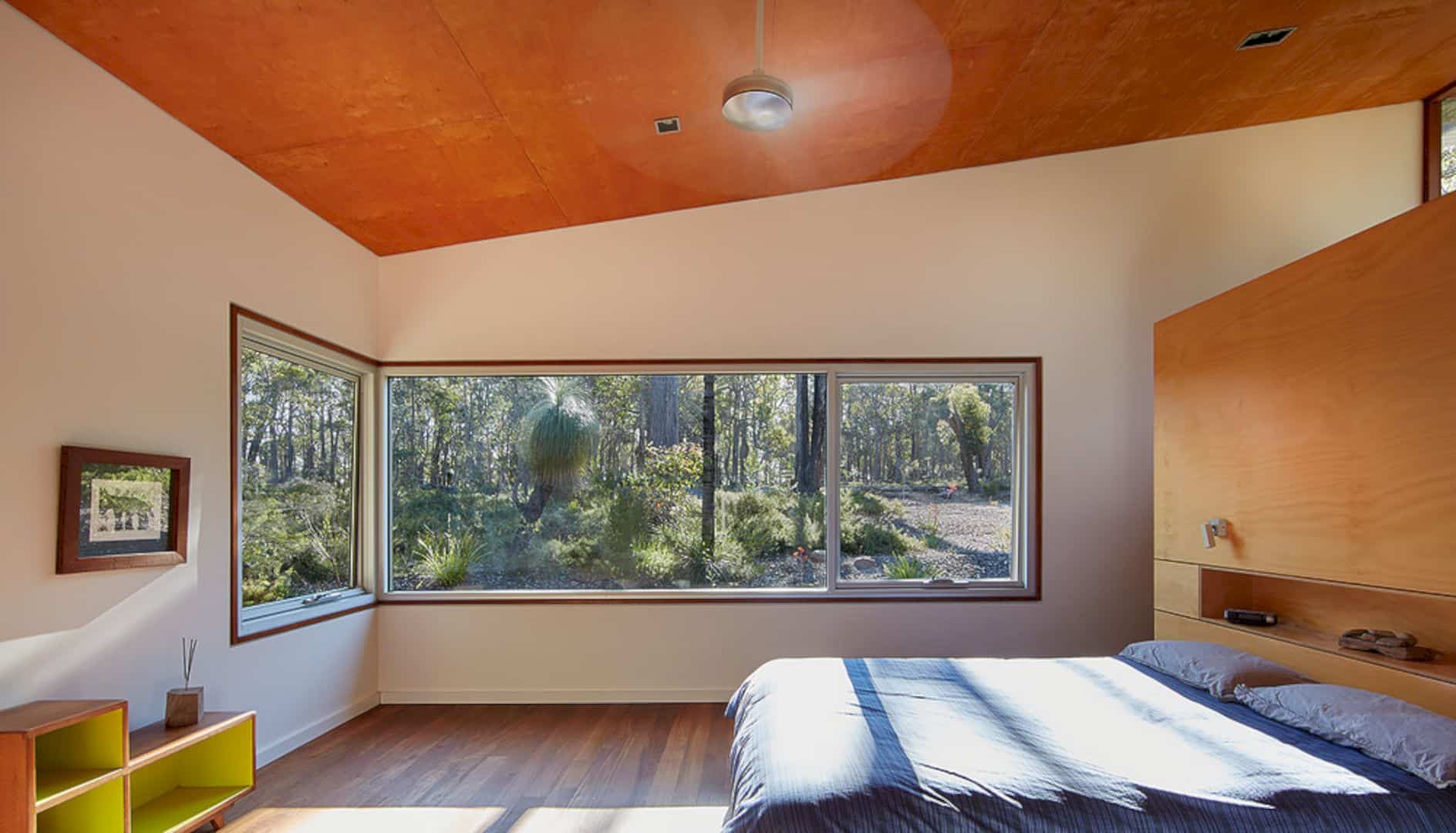
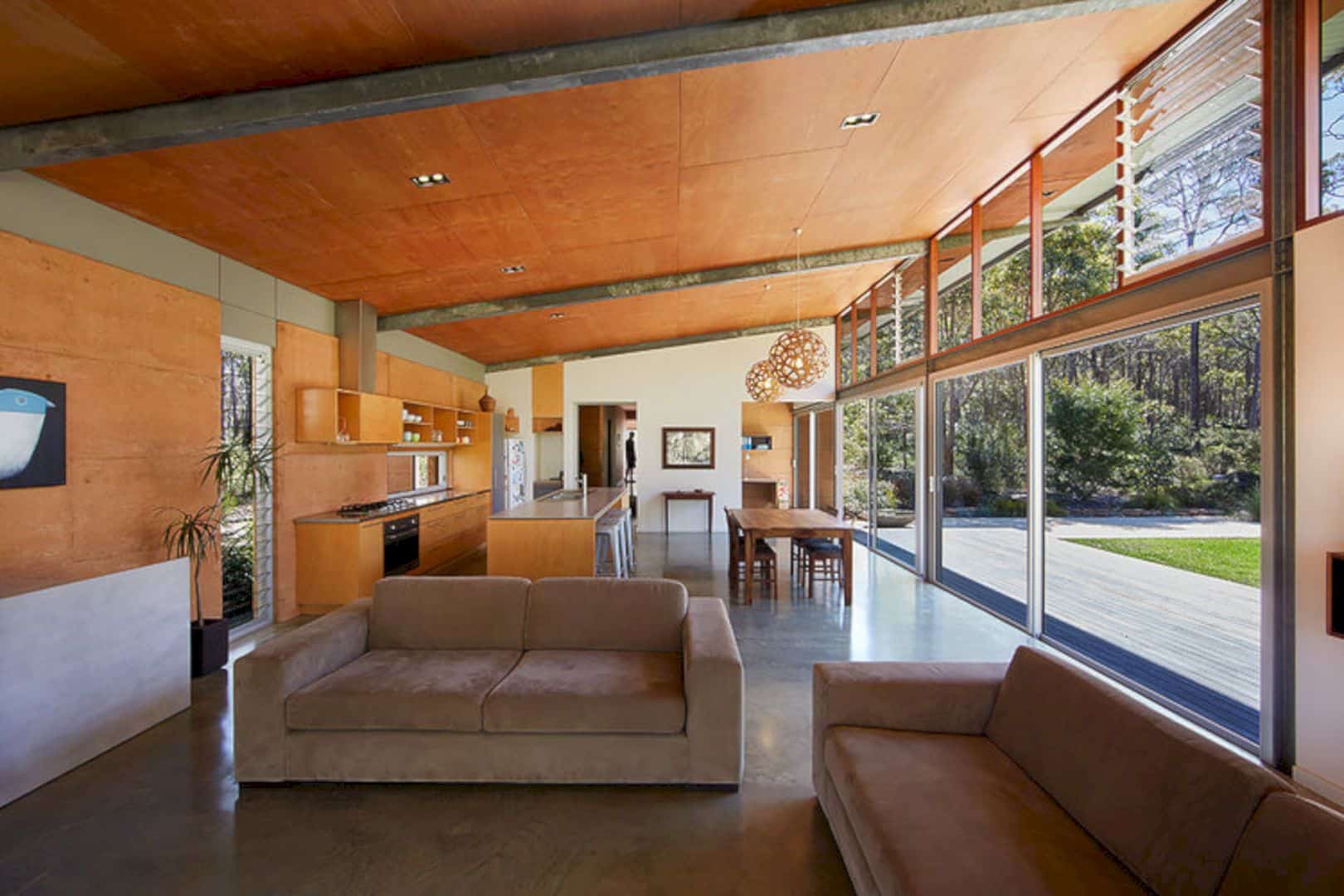
All house rooms face to the north area, taking full advantage from the winter sun which is so warm. There is only one bedroom that face to the southwest views, providing spectacular views of the sunset through the vertical trunks of the tree canopy surroundings. The awesome view is also available to be enjoyed in the living room and kitchen.
Details
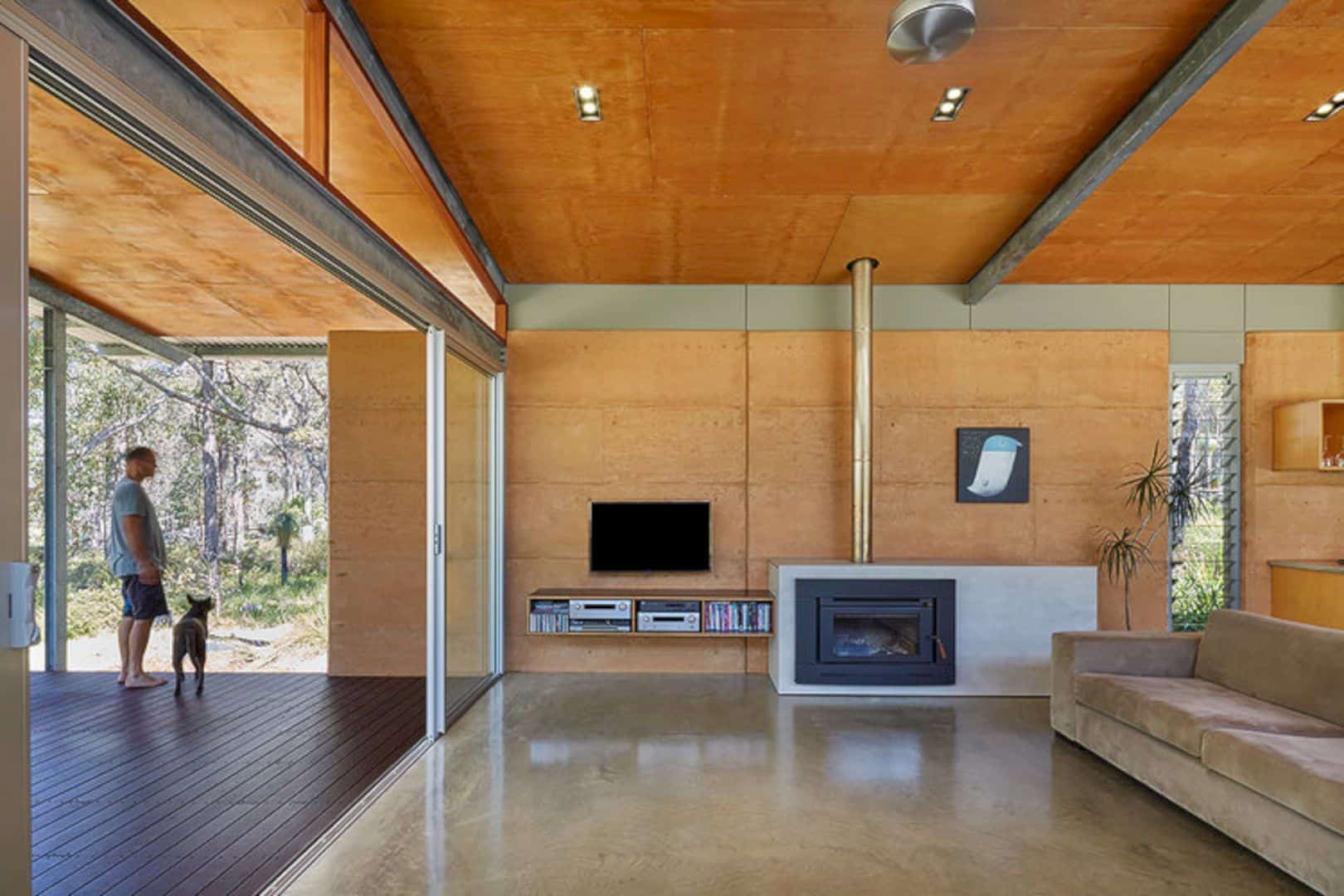
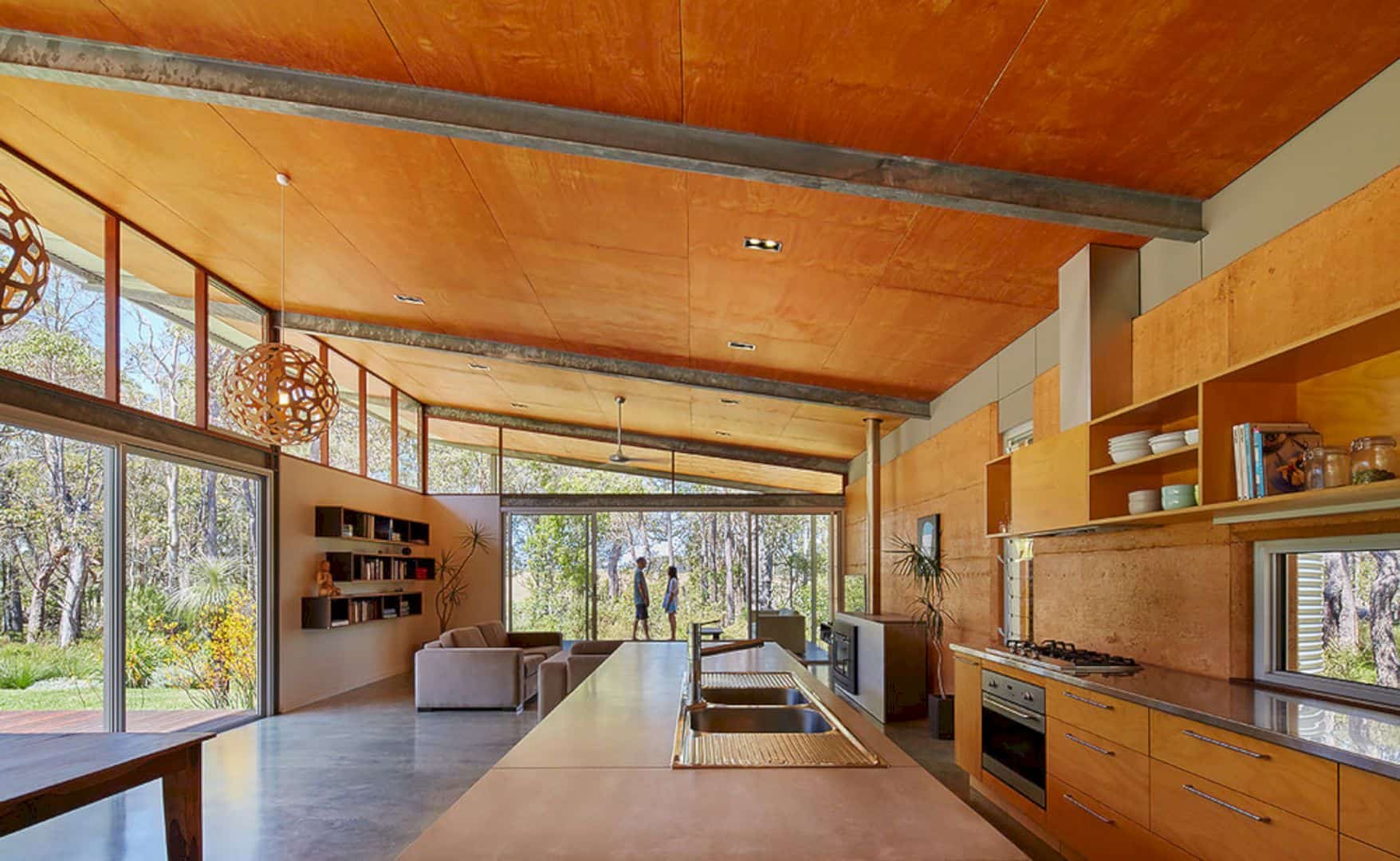
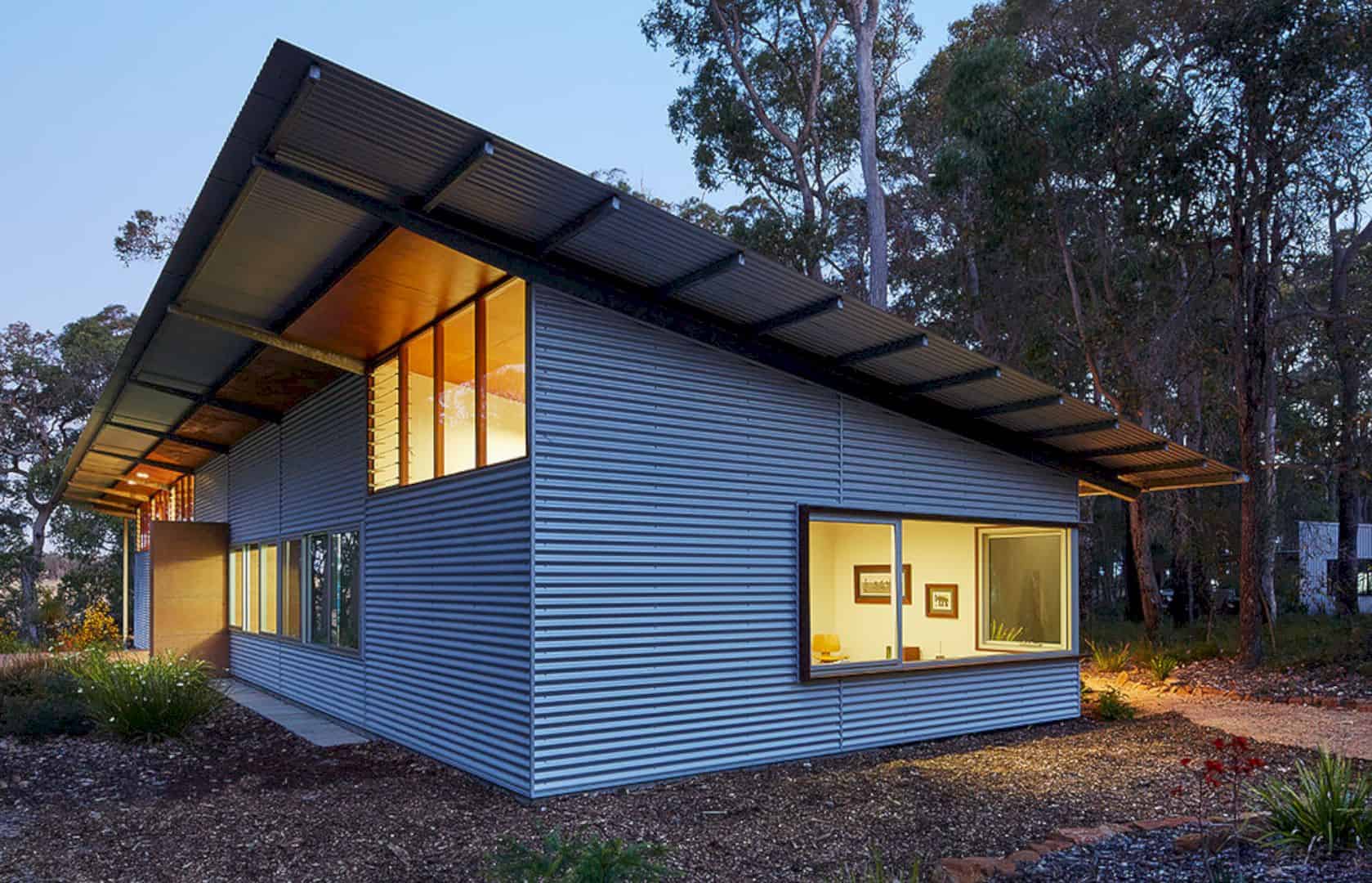
The bathroom can be used to enjoy the same orientation as the main bedroom of the house and open to the bush through the glass door, providing an awesome experience of showering outside. This house also has two decked areas that offer some alternative ways to have different outdoor experiences with star gazing and winter sun.
Discover more from Futurist Architecture
Subscribe to get the latest posts sent to your email.
