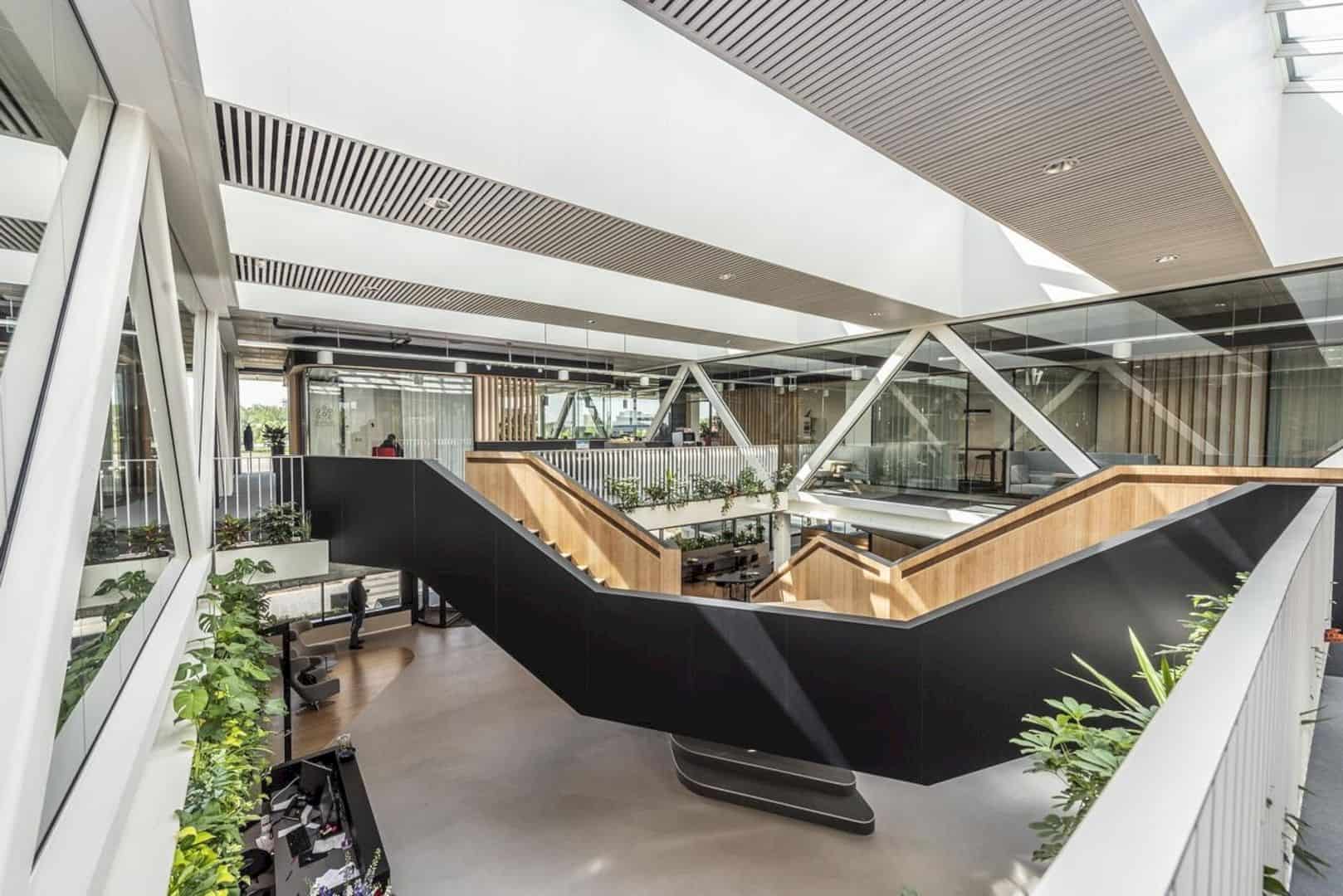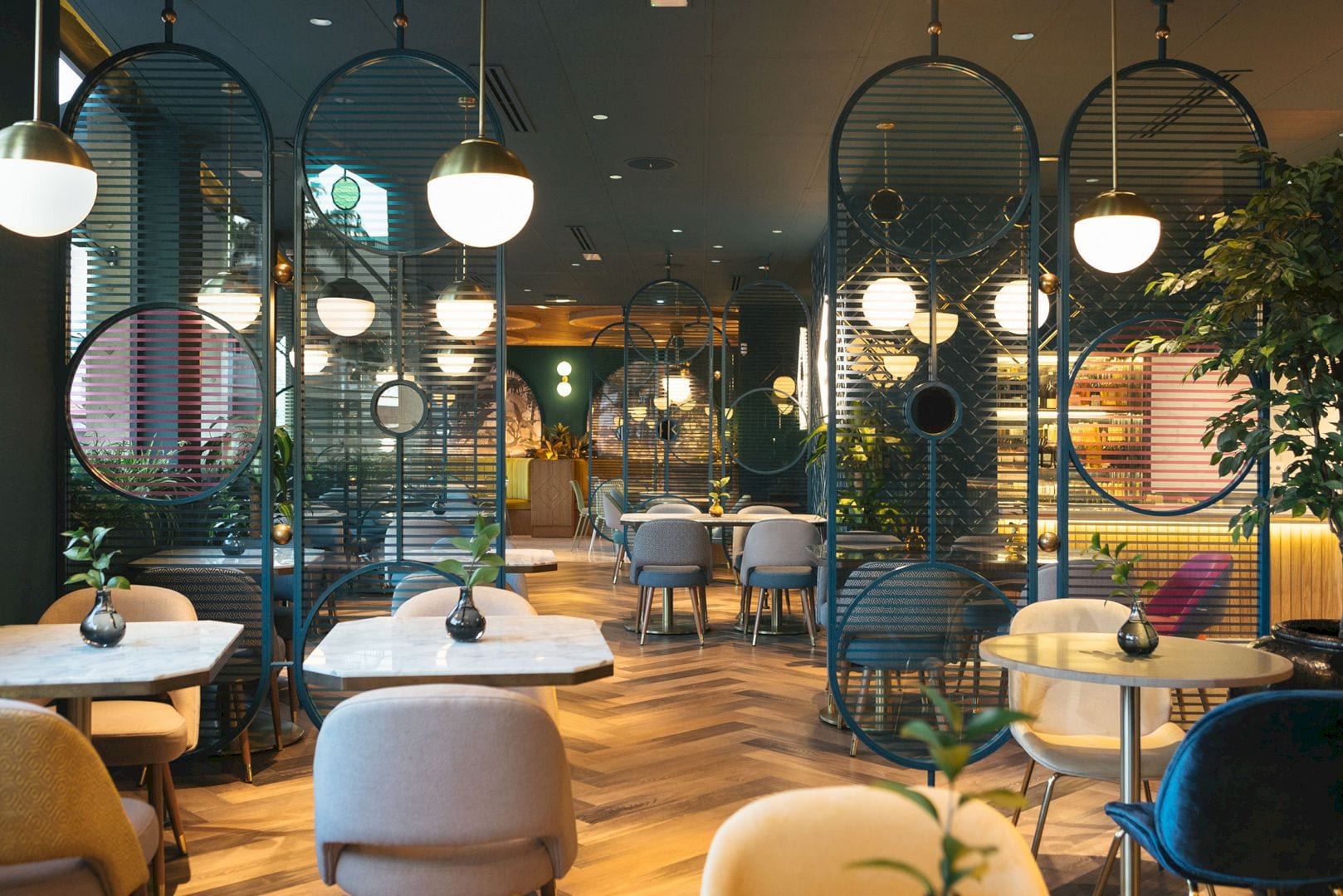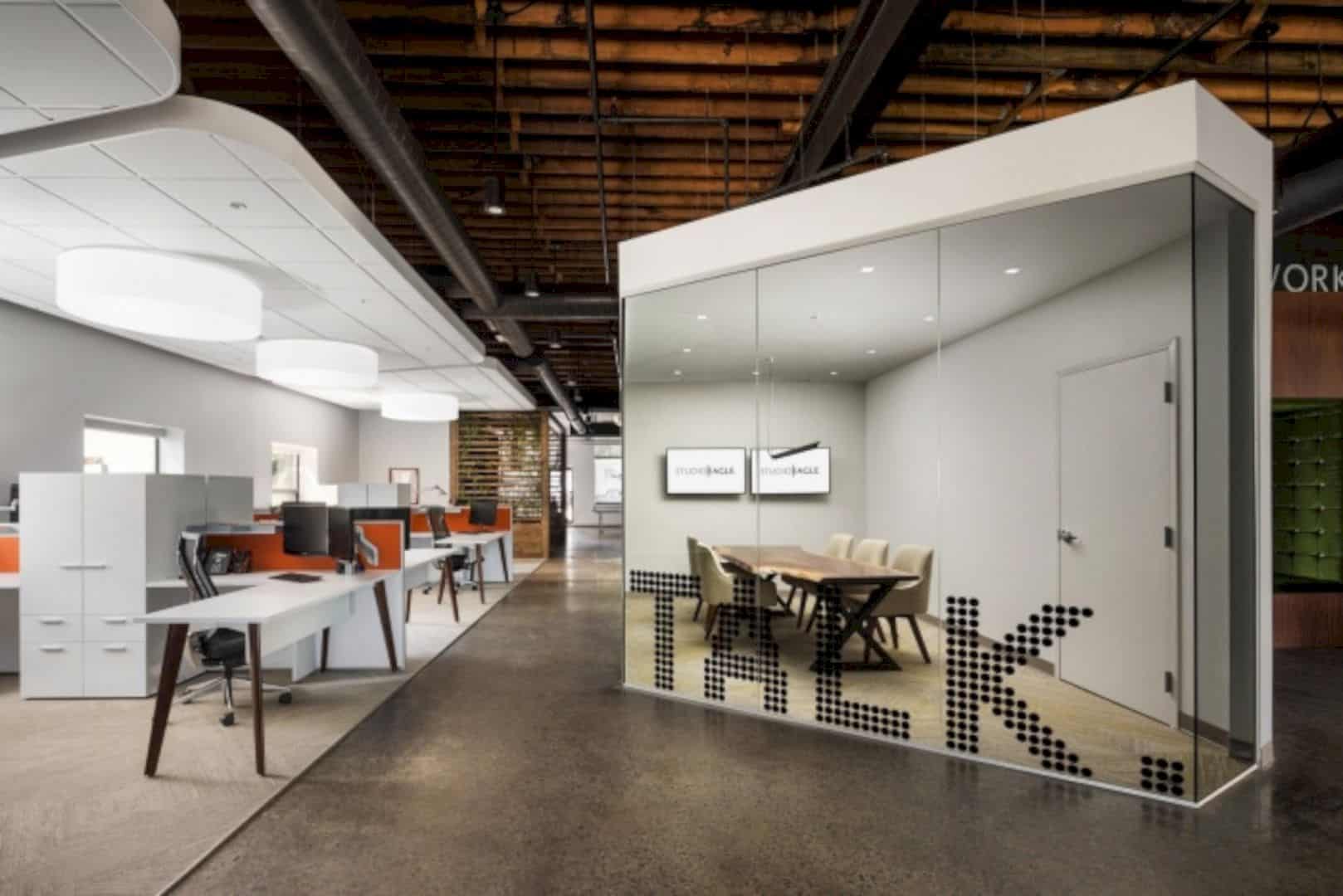A luxury brand called Honey Birdette engages Maxam+Co to design their offices in Sydney Australia. This 313 sqm project is about construction, design, and also management. The architect doesn’t have any much time to complete this project because the client is already signed the lease. So it takes only two weeks to finish this Honey Birdette HQ project.
Challenge
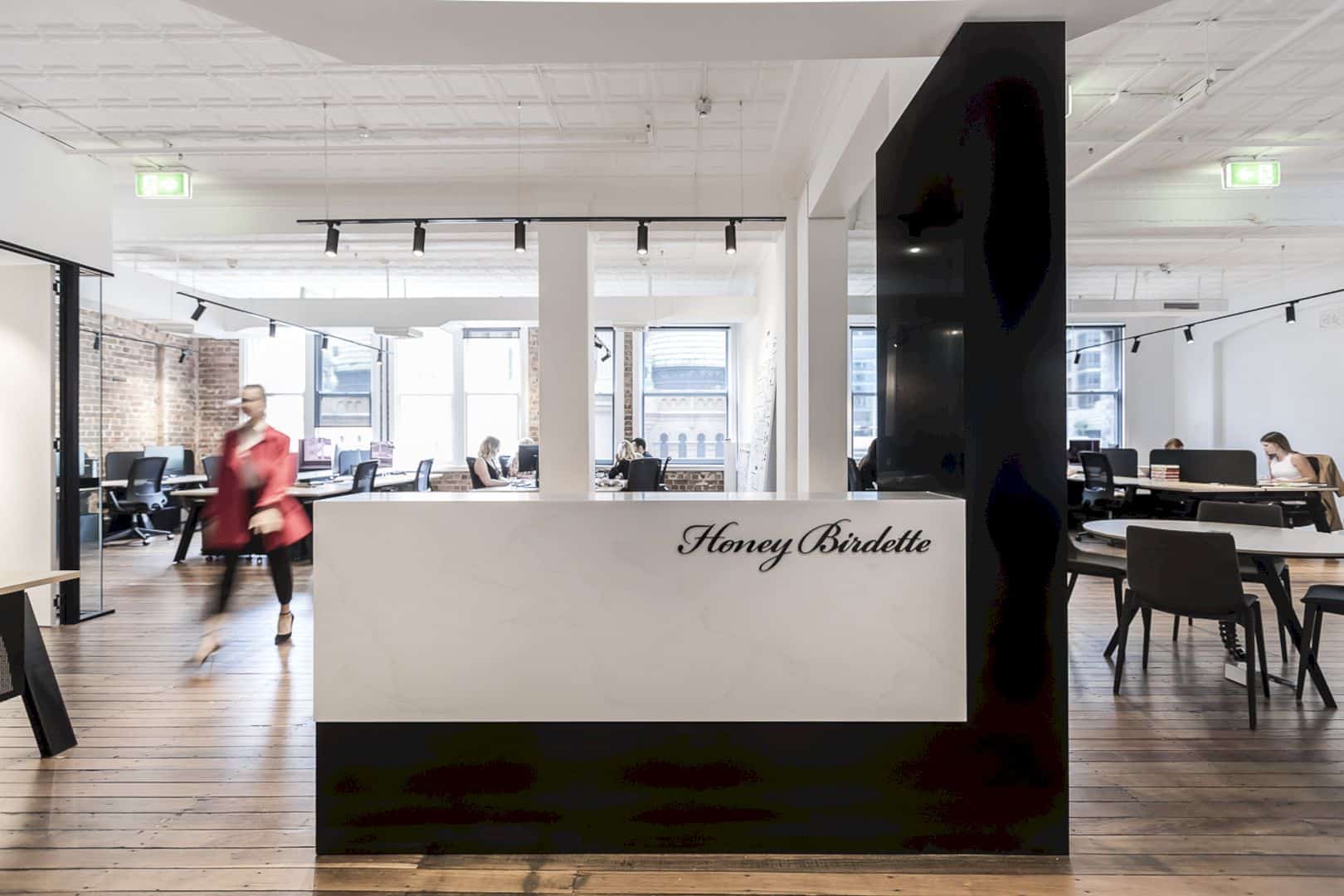
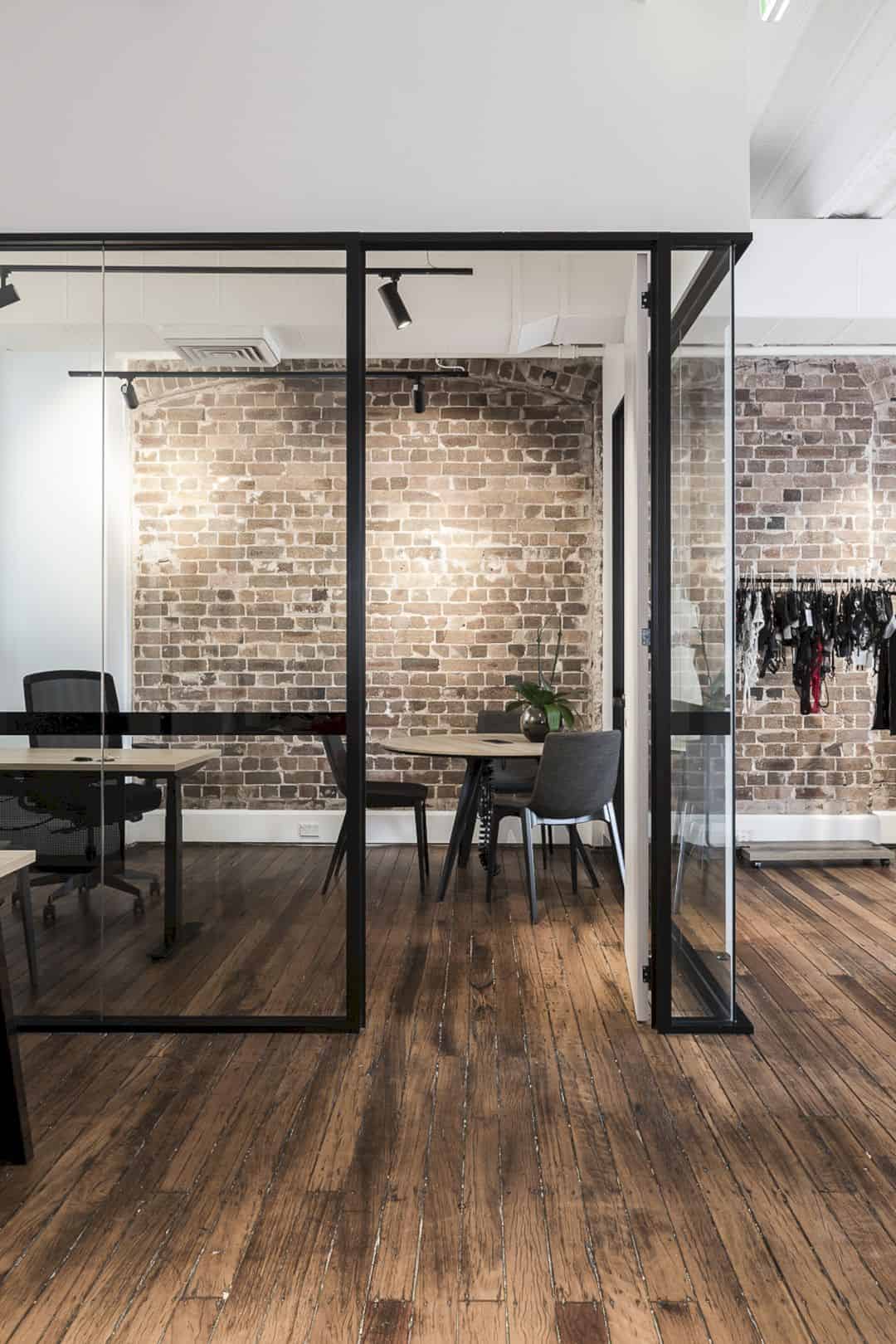
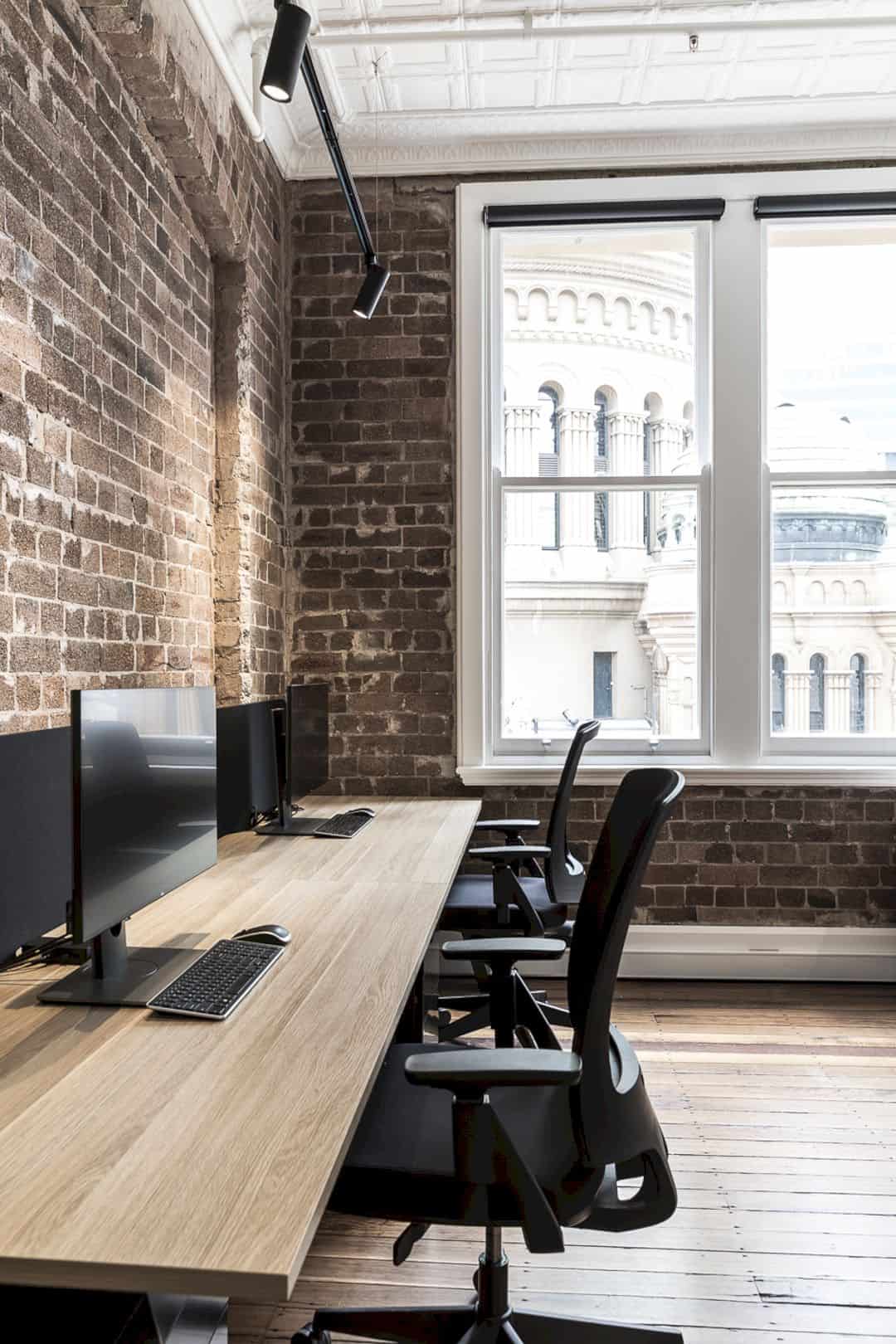
The main challenge that facing the architect is a short and limited time. With the client which is already signed the lease, the architect only has one week to complete the main design stage with a construction process is started immediately after. Most of the project work is done in just two weeks for the entire office space.
Goal
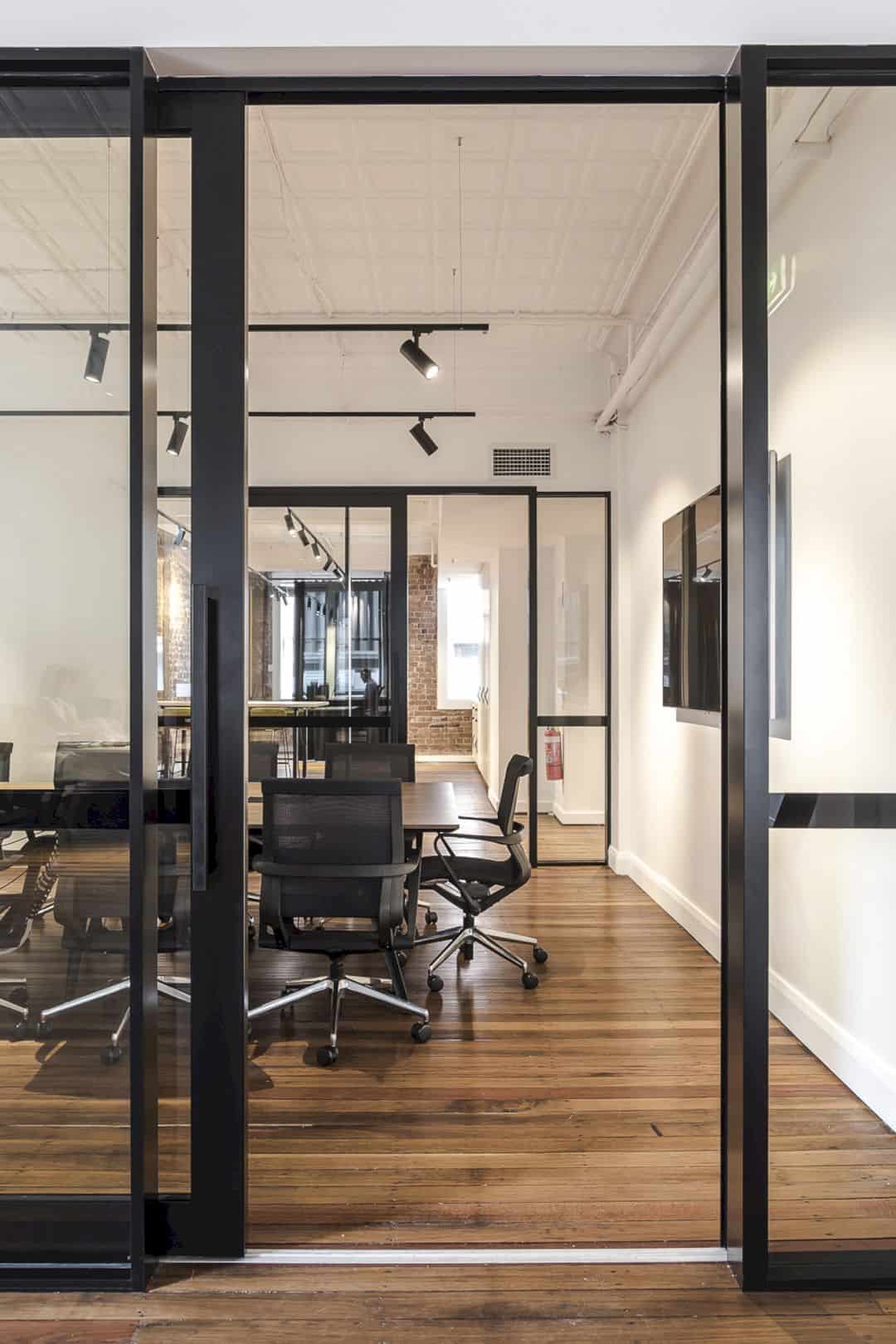
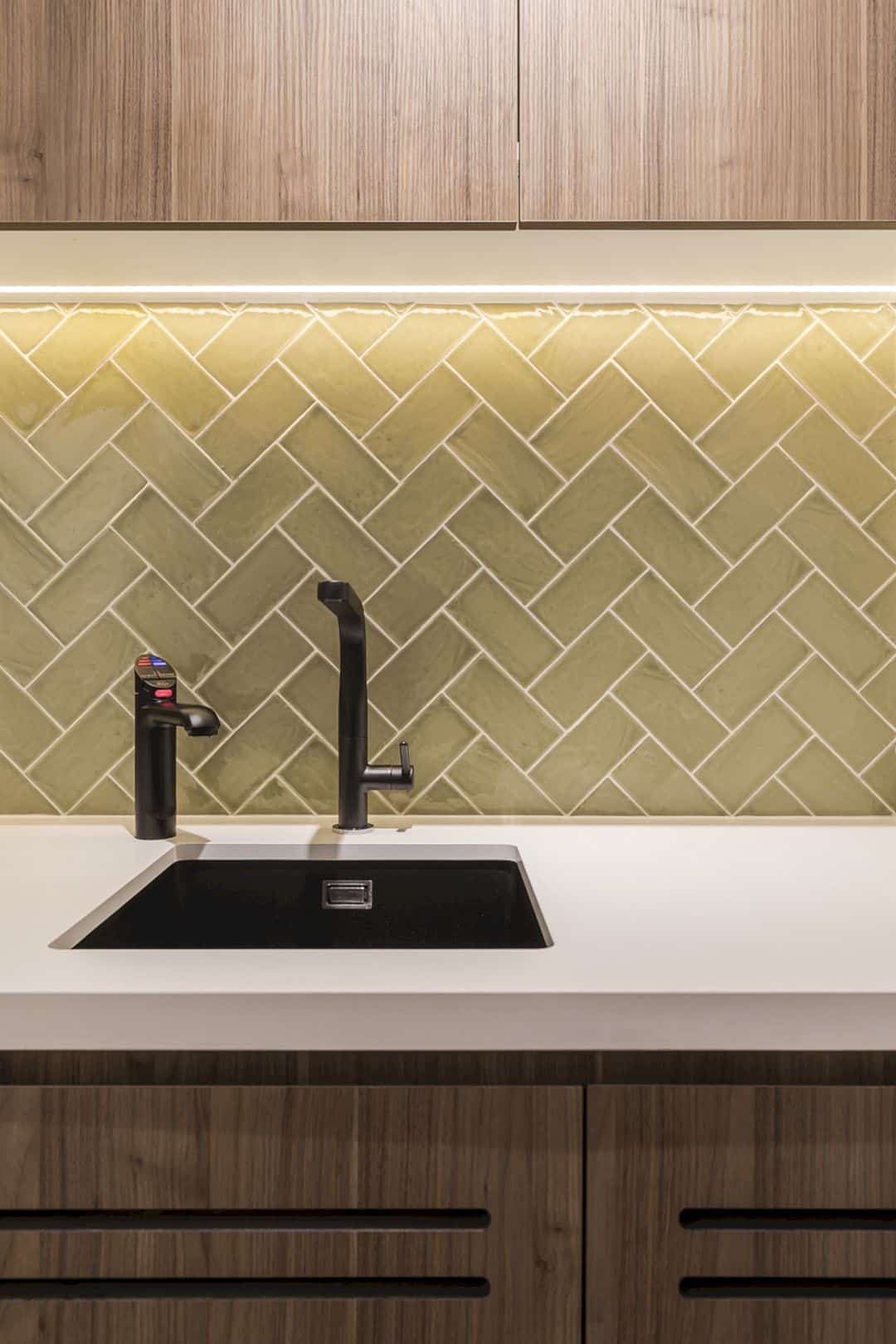
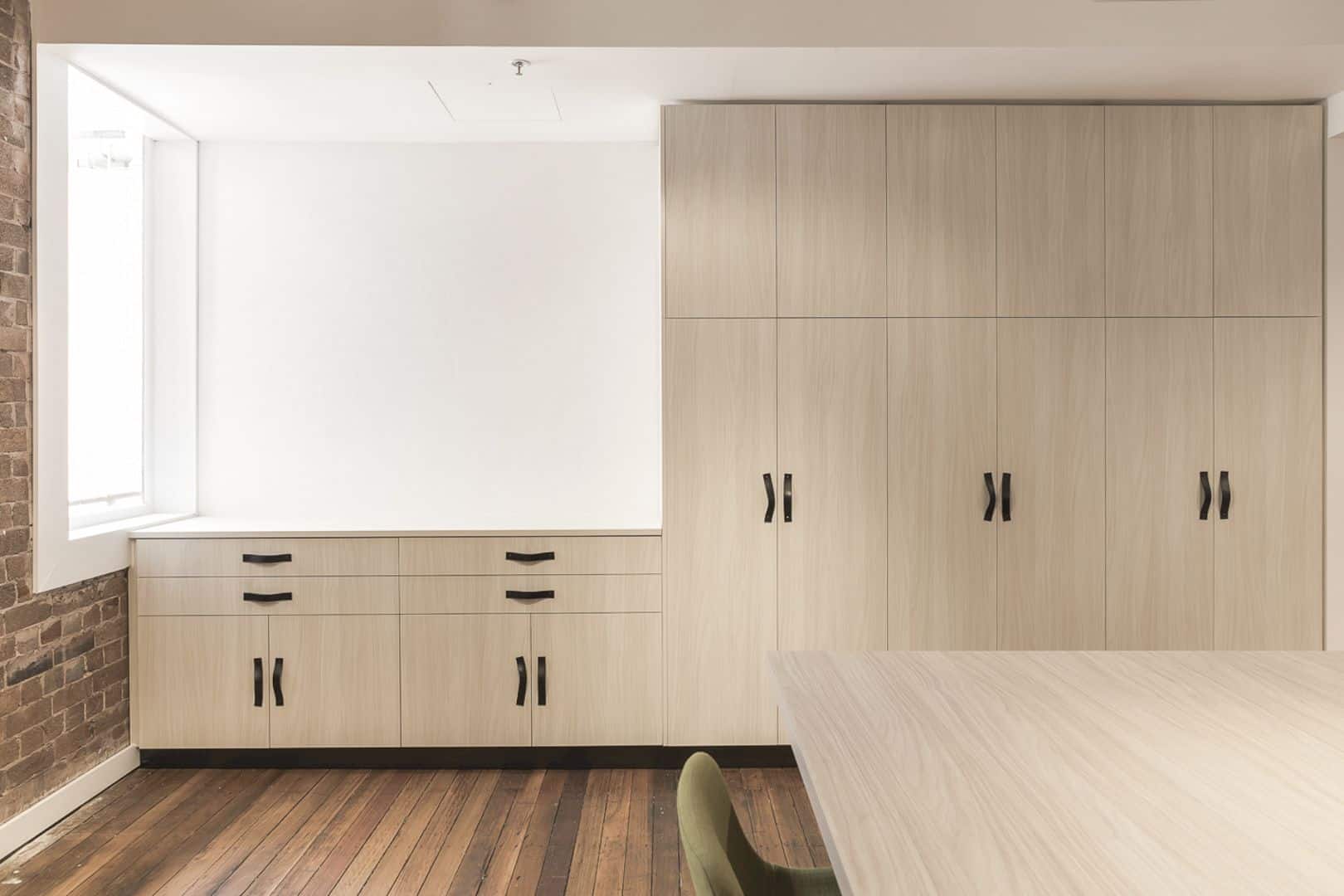
The main goal of the project design brief is creating a space with a special feeling. It is also about paying a tribute to the features of the heritage while respecting the company contemporary branding too at the same time. With a simple interior and wooden furniture, this office is not only perfect as a workplace but also a good place to share some brilliant ideas among the staff.
Details
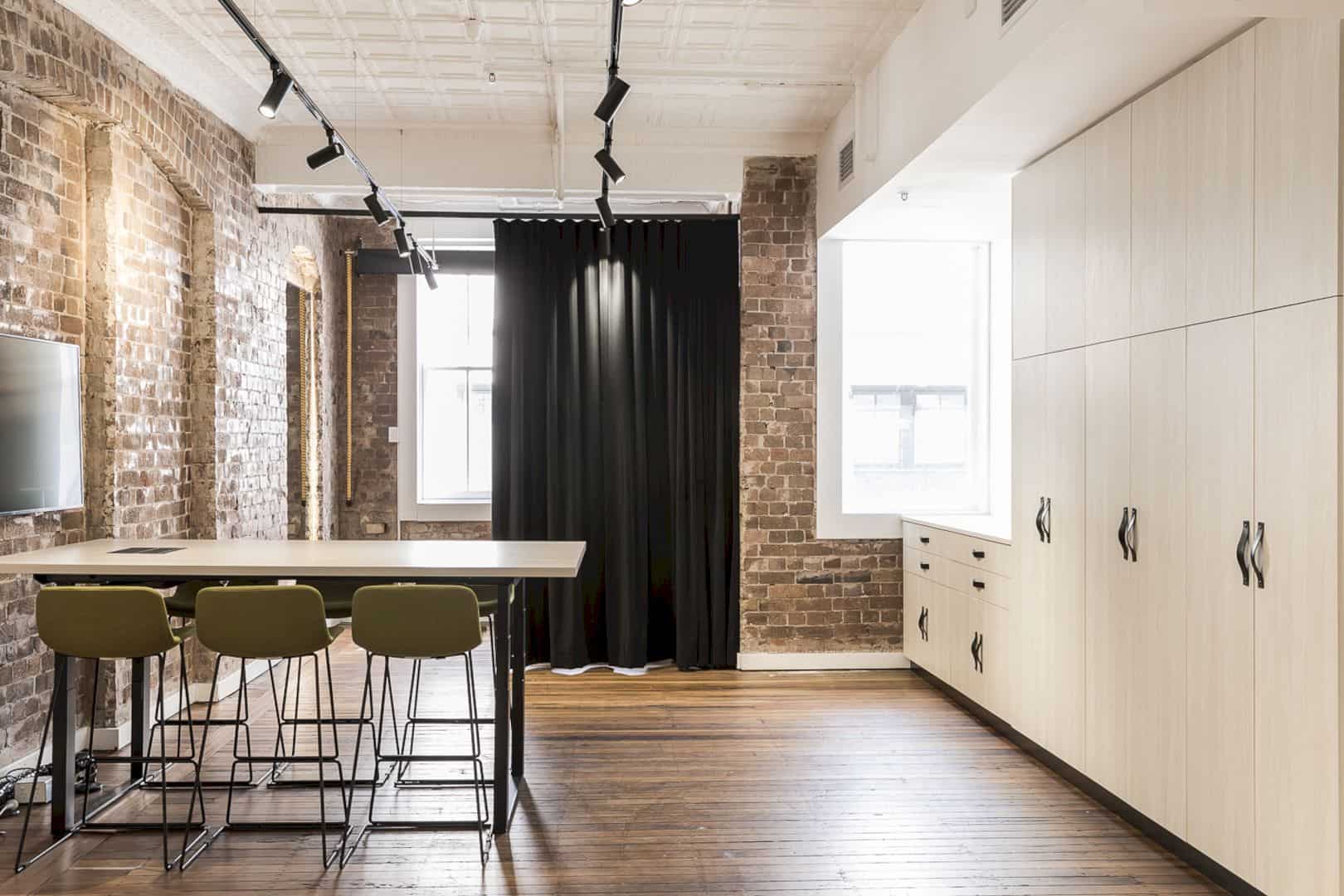
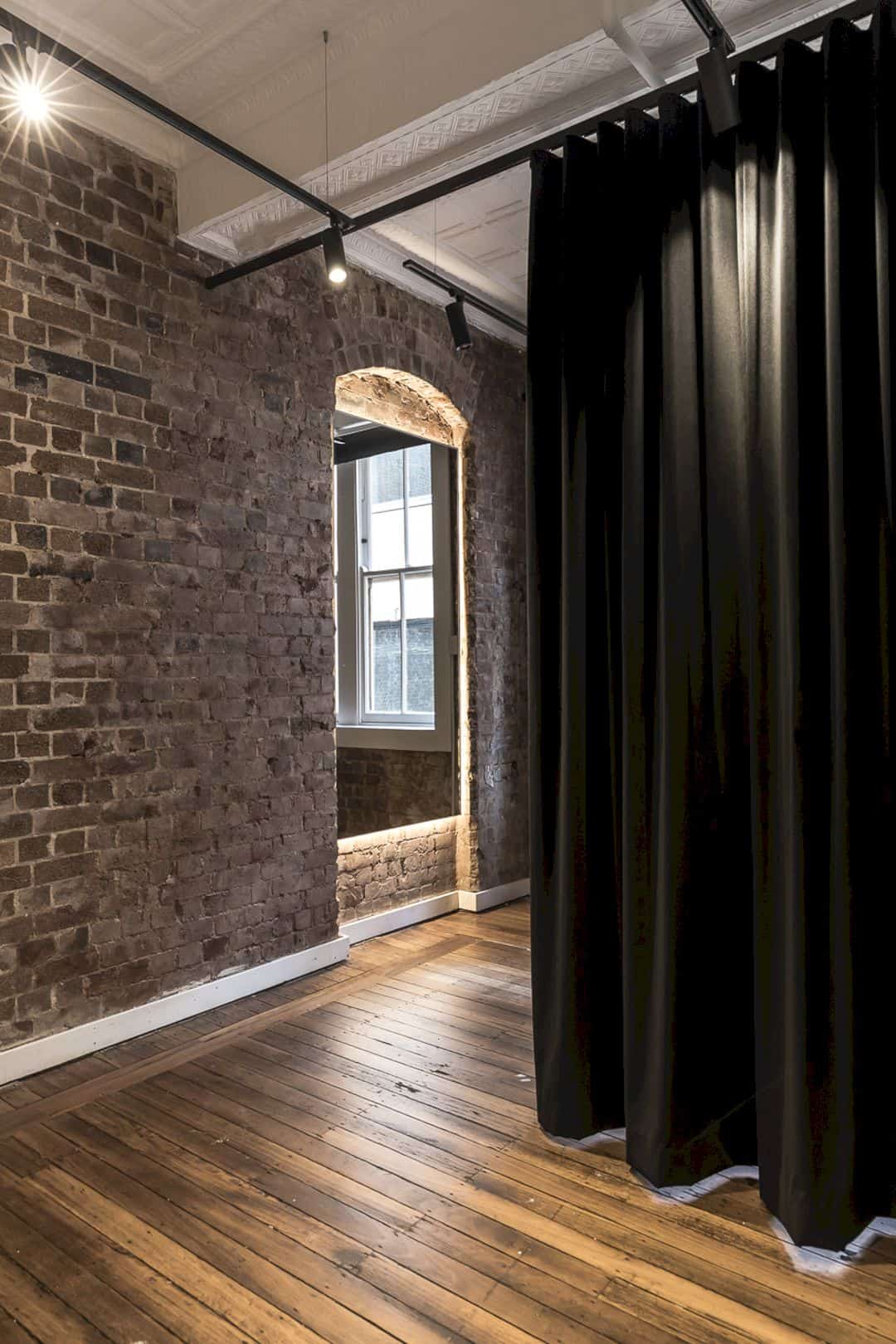
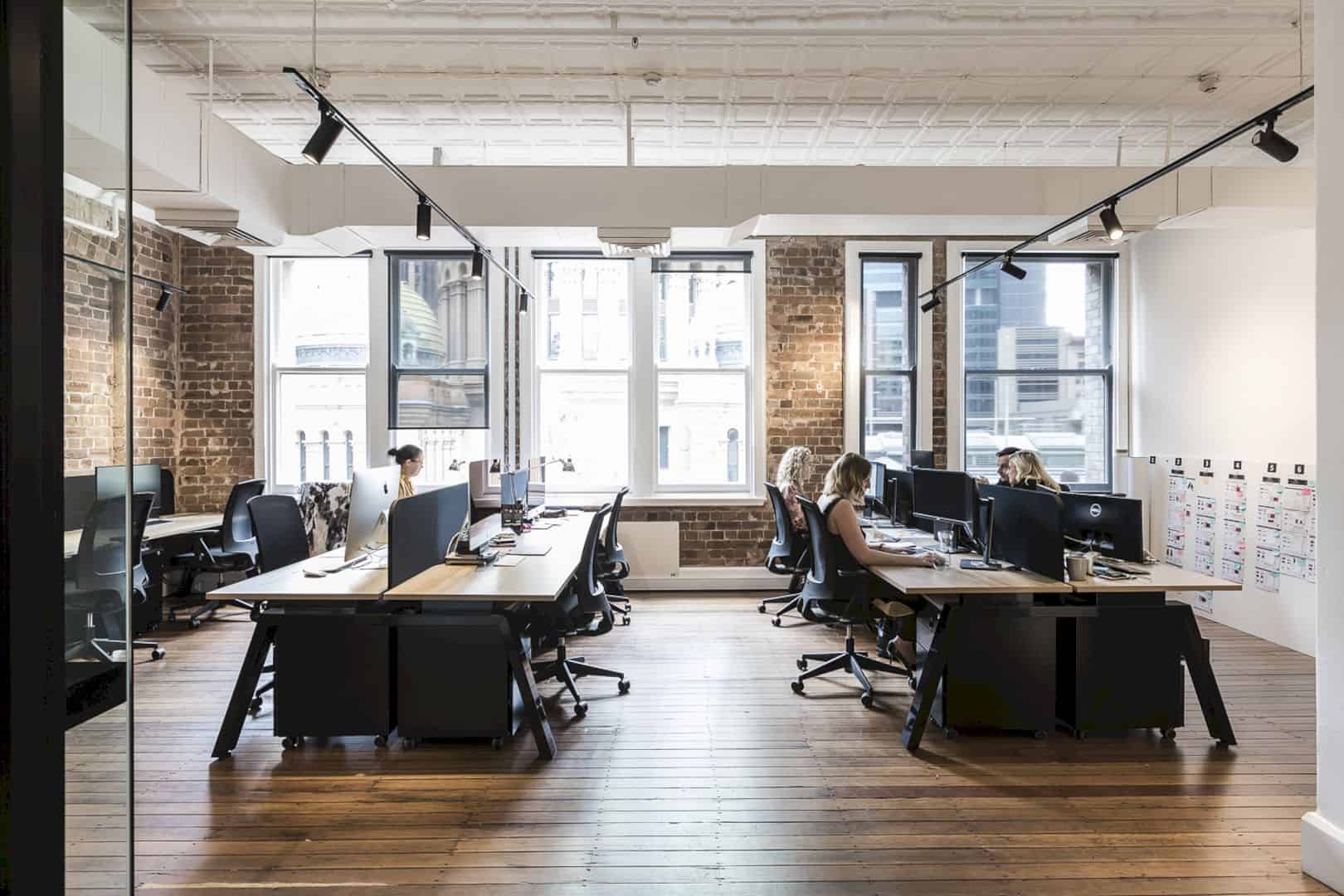
With the designed spaces, this office can have an awesome look that radiates from the central lift to the entry area. The architect also minimizes all effects on the existing heritage features then maximizing the intent of the office of using this office as a workplace. All things are integrated and connected well within the office space.
Discover more from Futurist Architecture
Subscribe to get the latest posts sent to your email.
