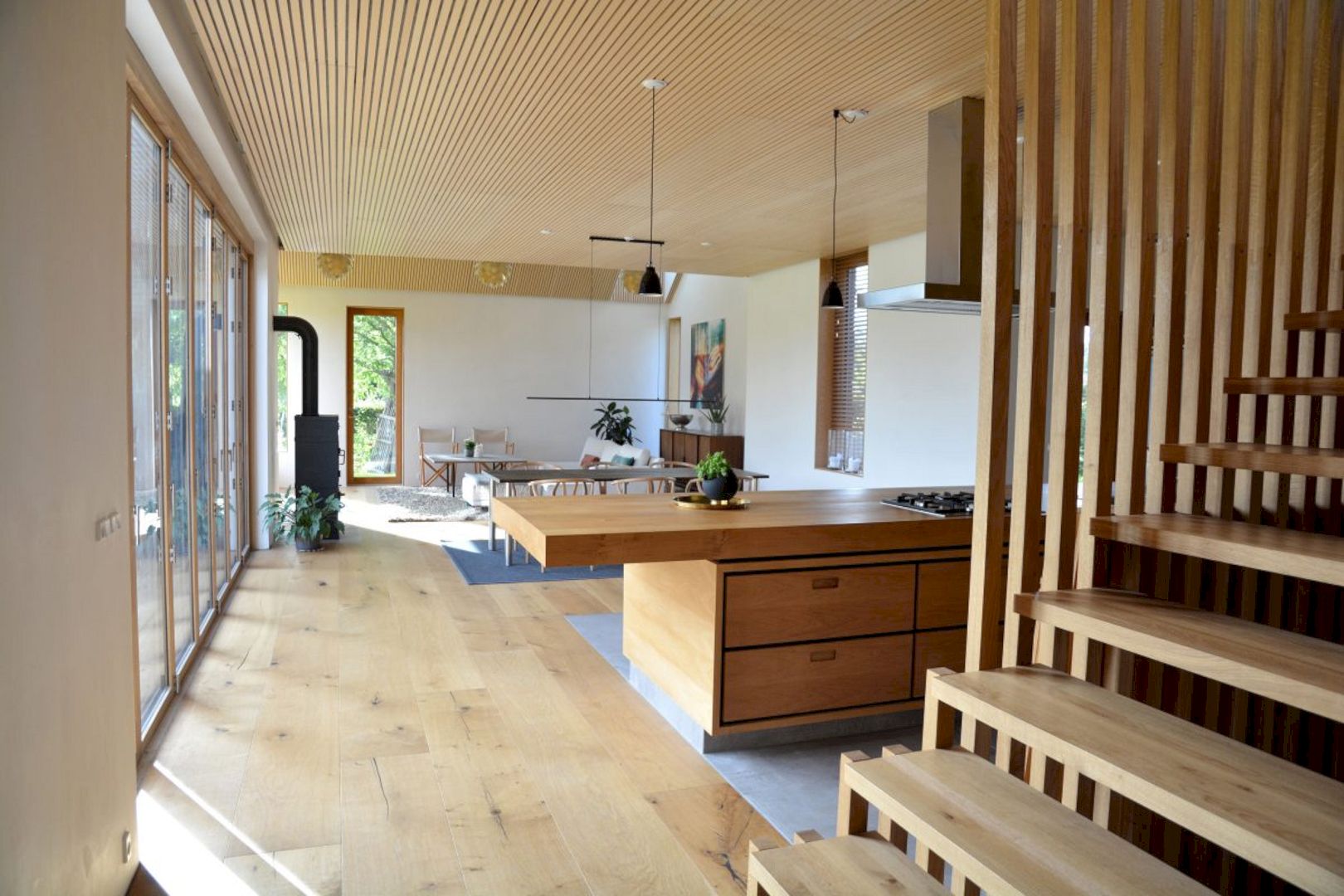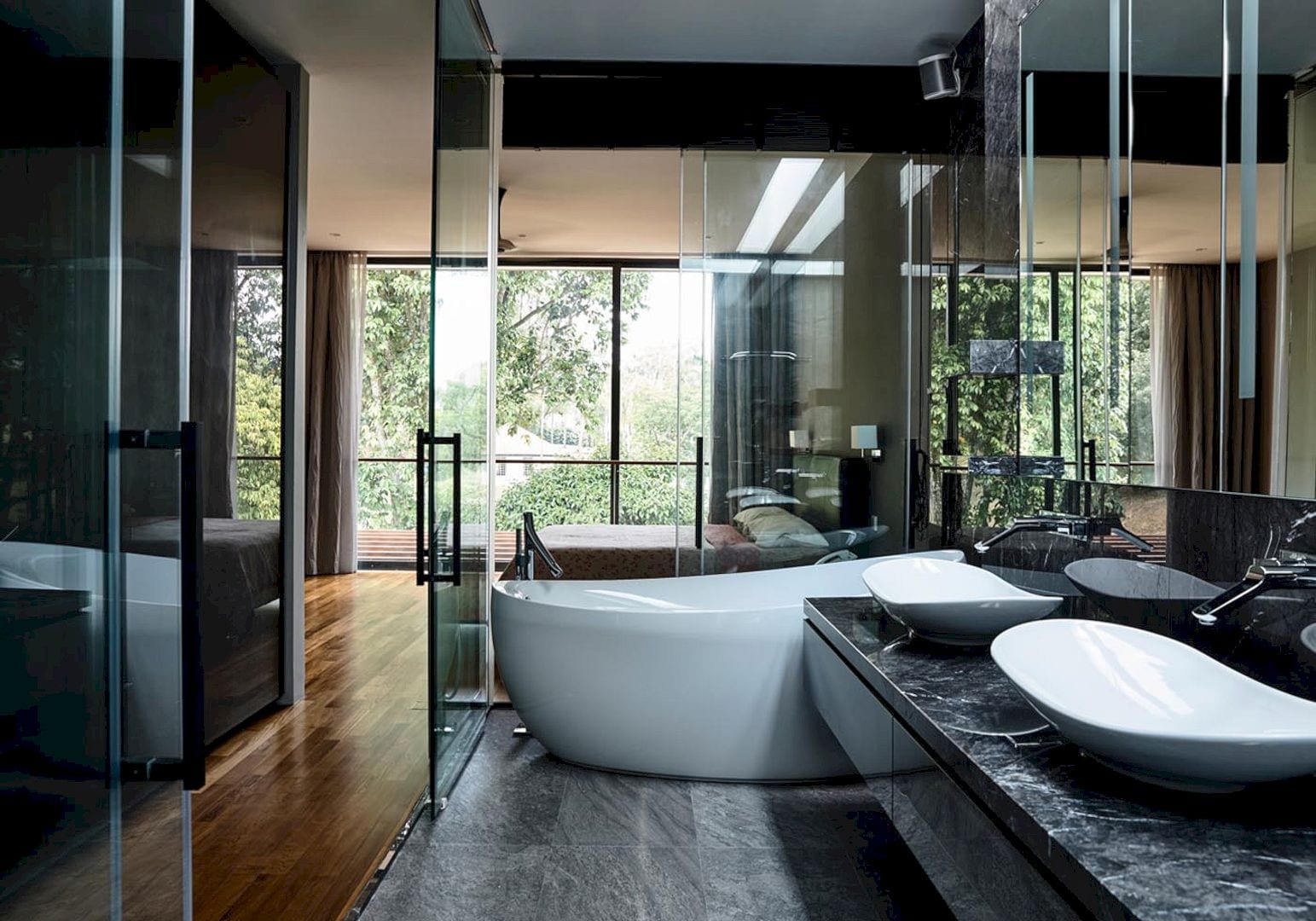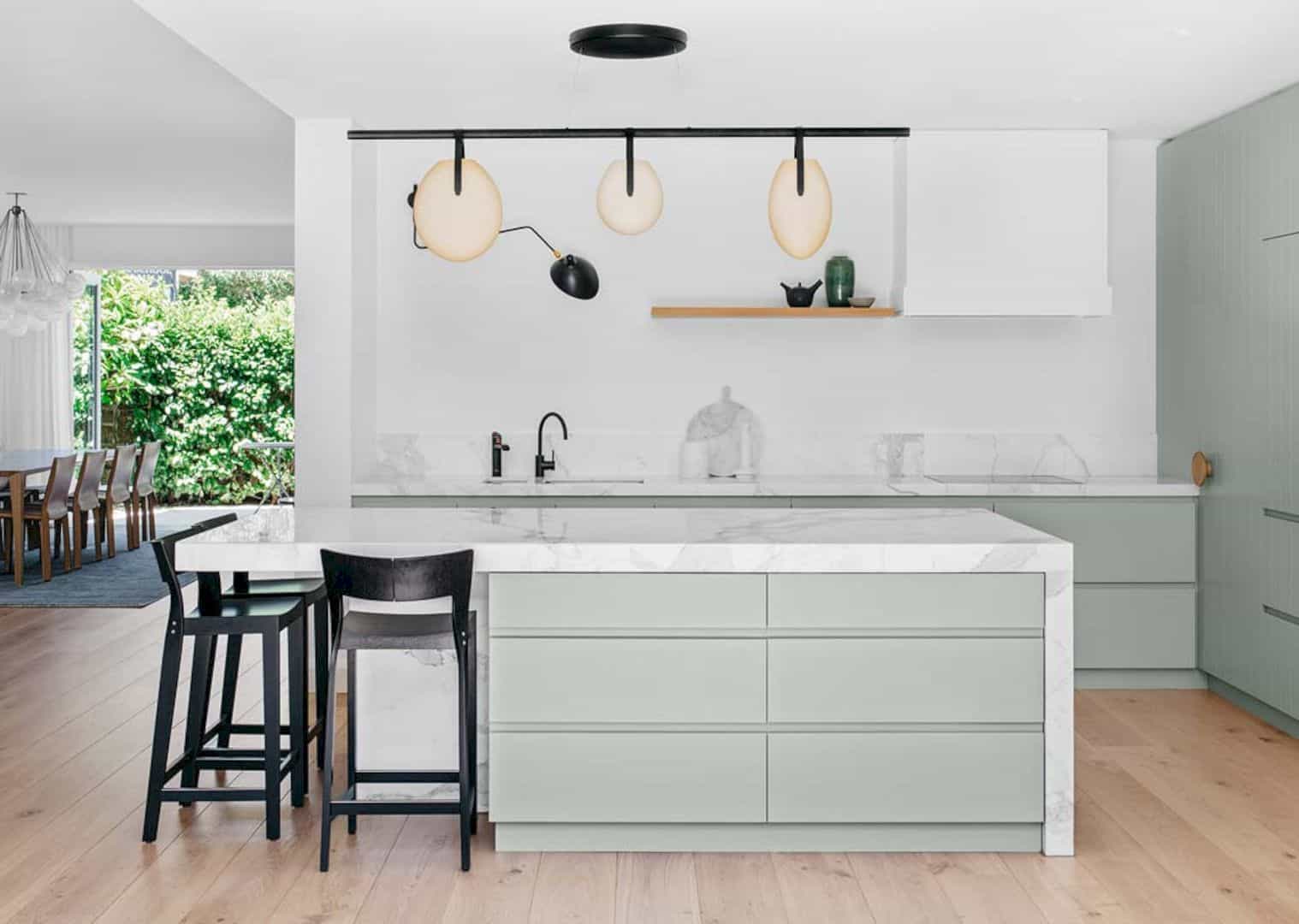In 2017, Adriano Pupilli Architects has been completed a project for an apartment located in the beachside suburb of Manly. It is a contemporary home design with a bright and fresh atmosphere for the young family of three. The main goal of designing the interior of Portal House Manly is about opening up the dingy south area of the apartment and transforming it into a cozy and bright area.
Challenges
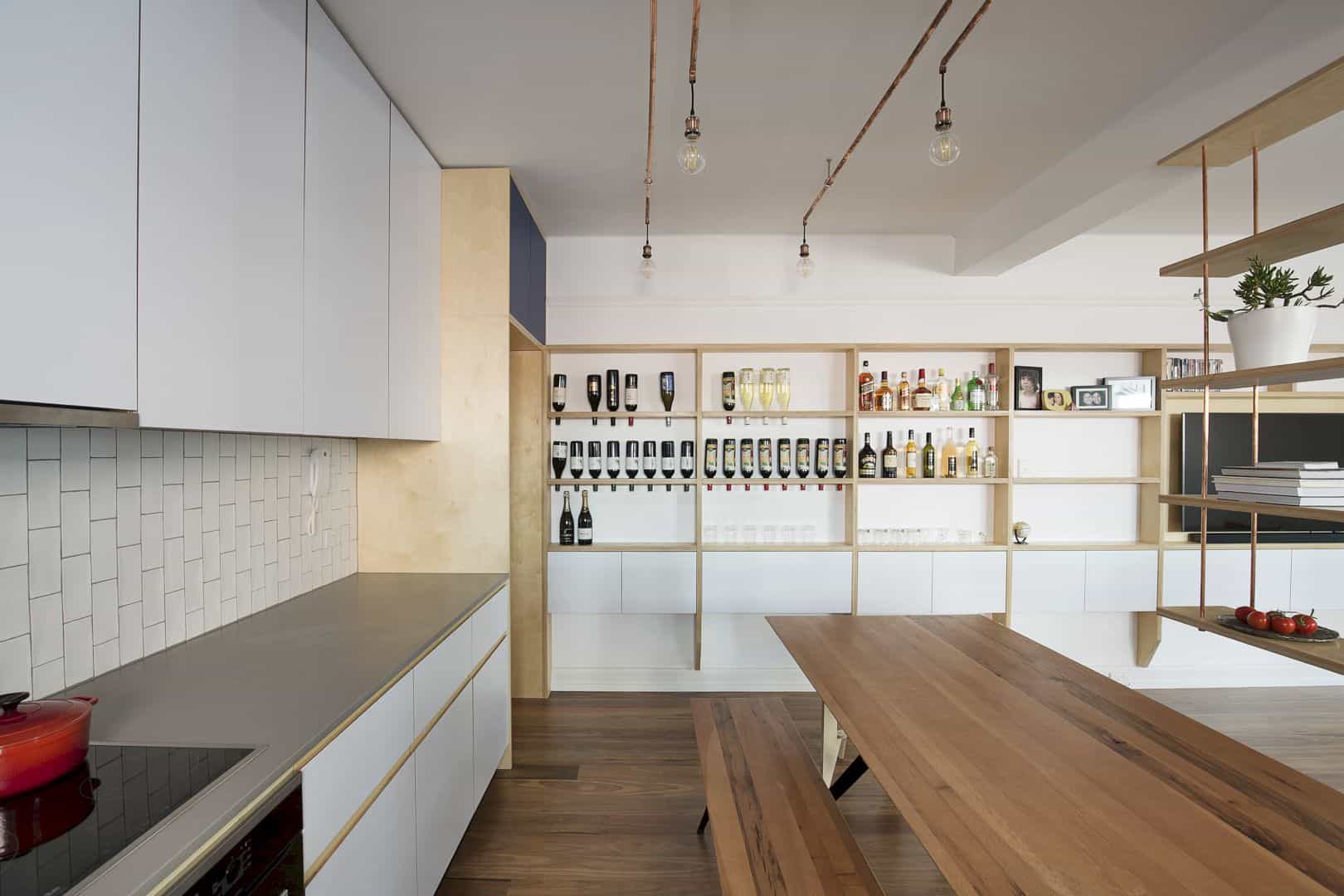
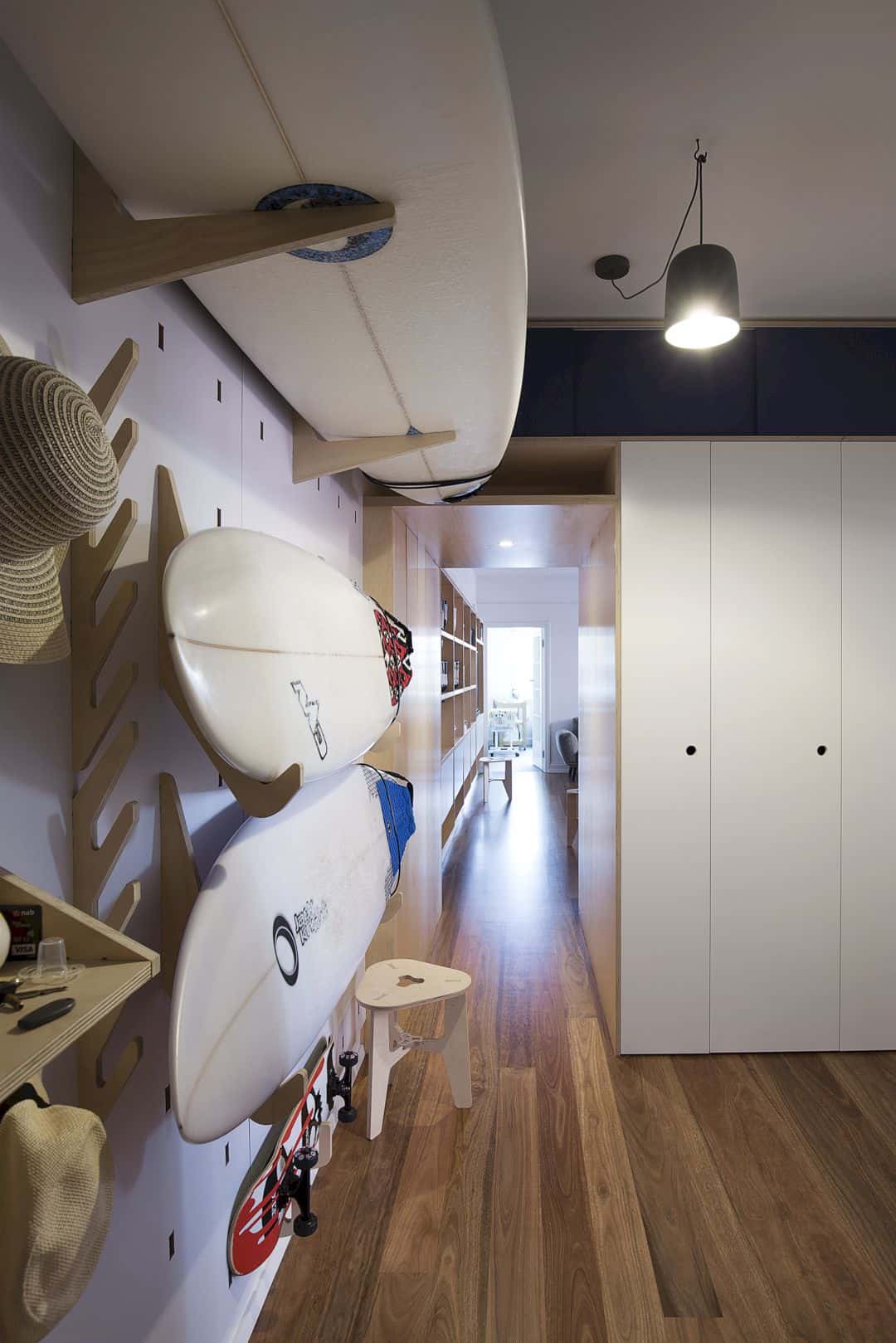
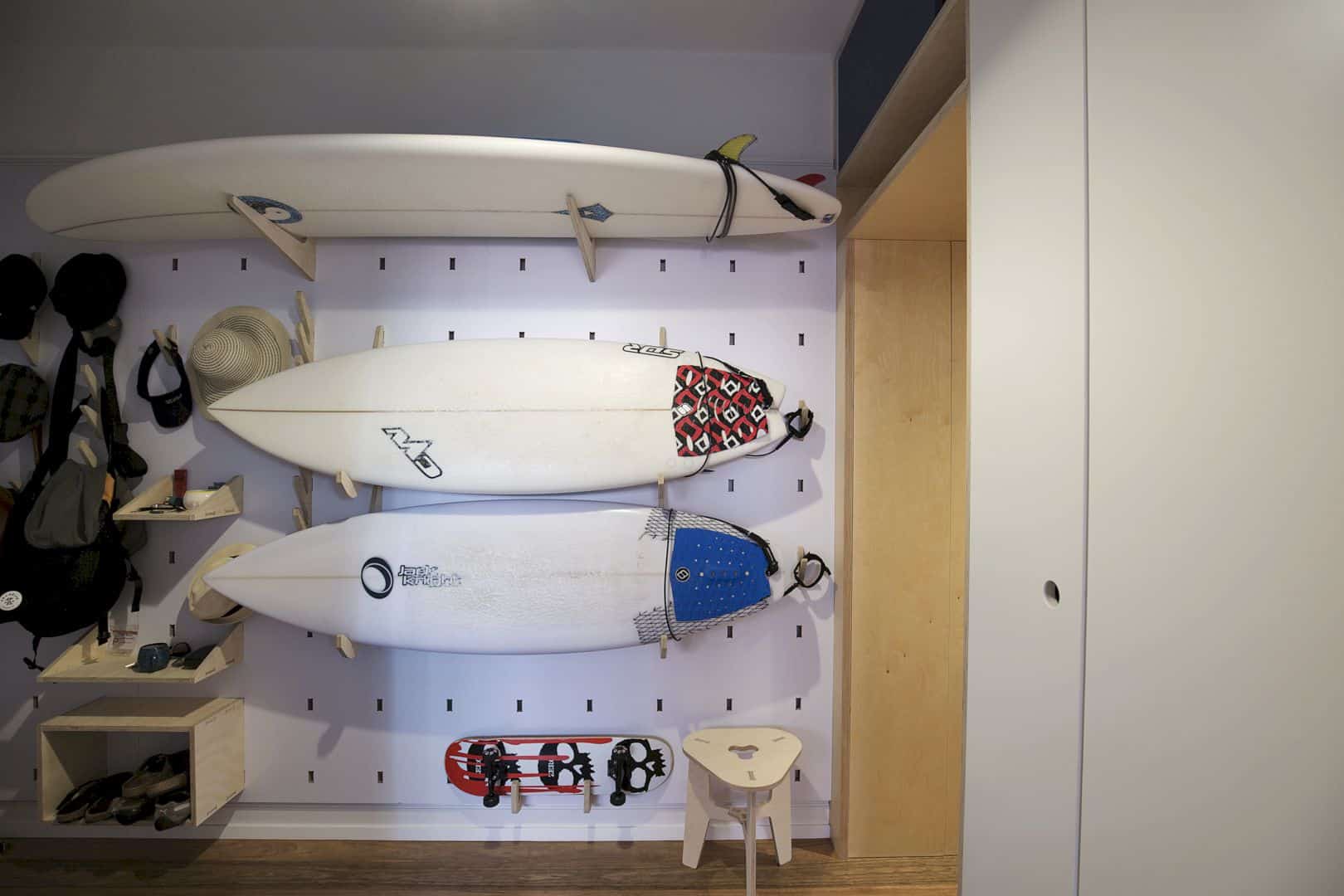
The architect needs to transform the south facing living space of this apartment to create a more comfortable relaxed area for the family. The compartmentalized original plan is made for the circulation, services, and walls. This plan can help the architect to design any usable living space as possible, providing an extra space that can be used in this apartment.
Details
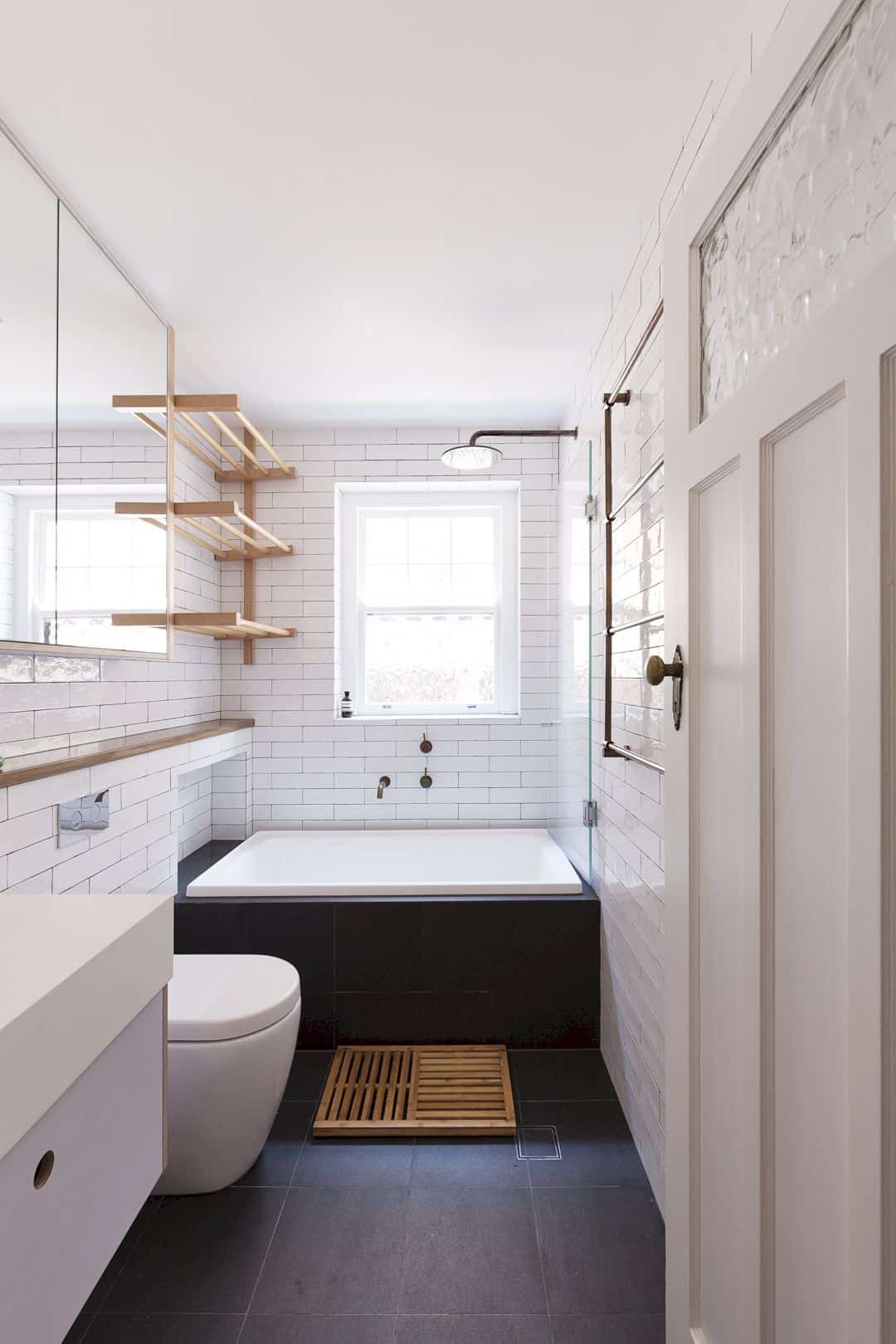
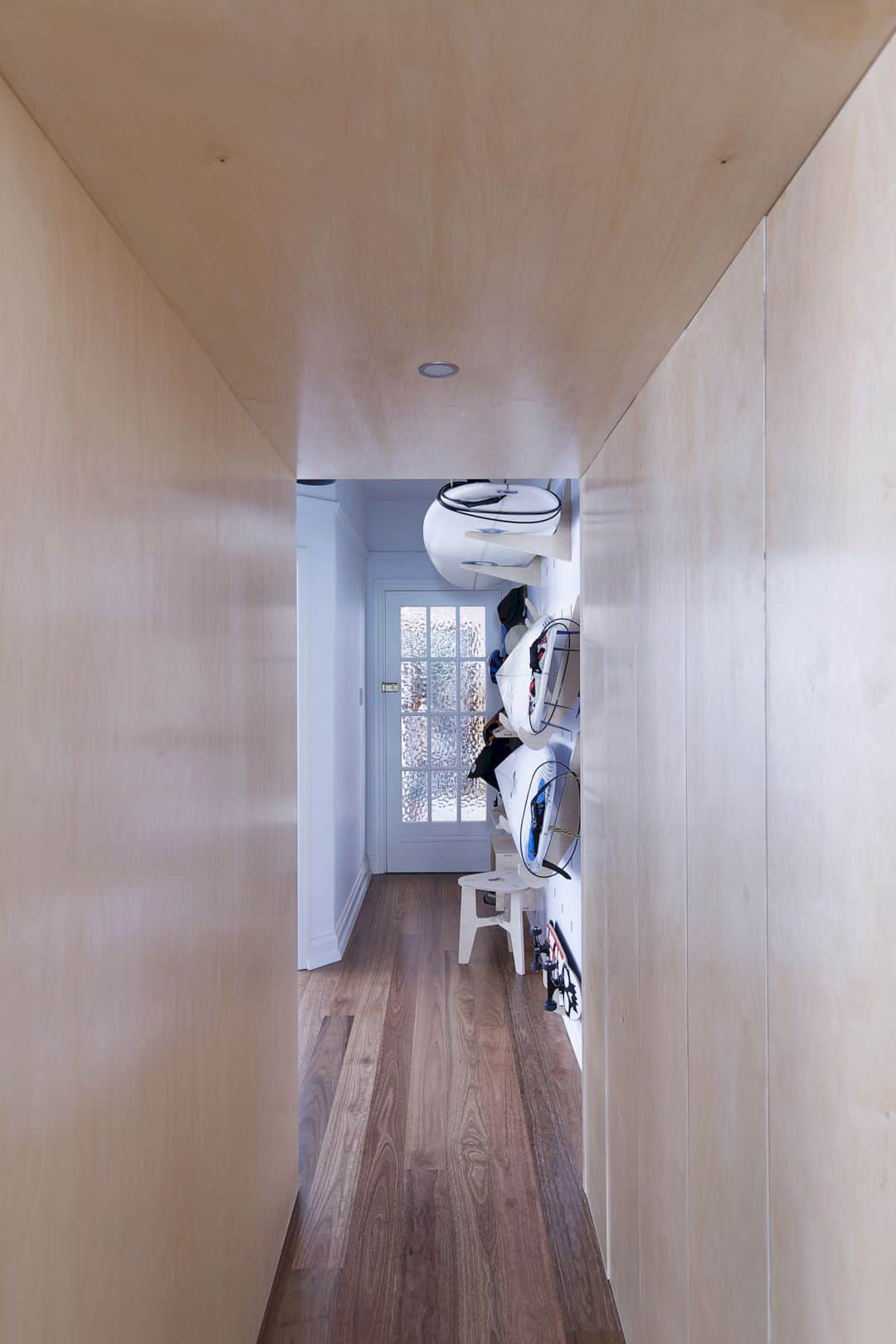
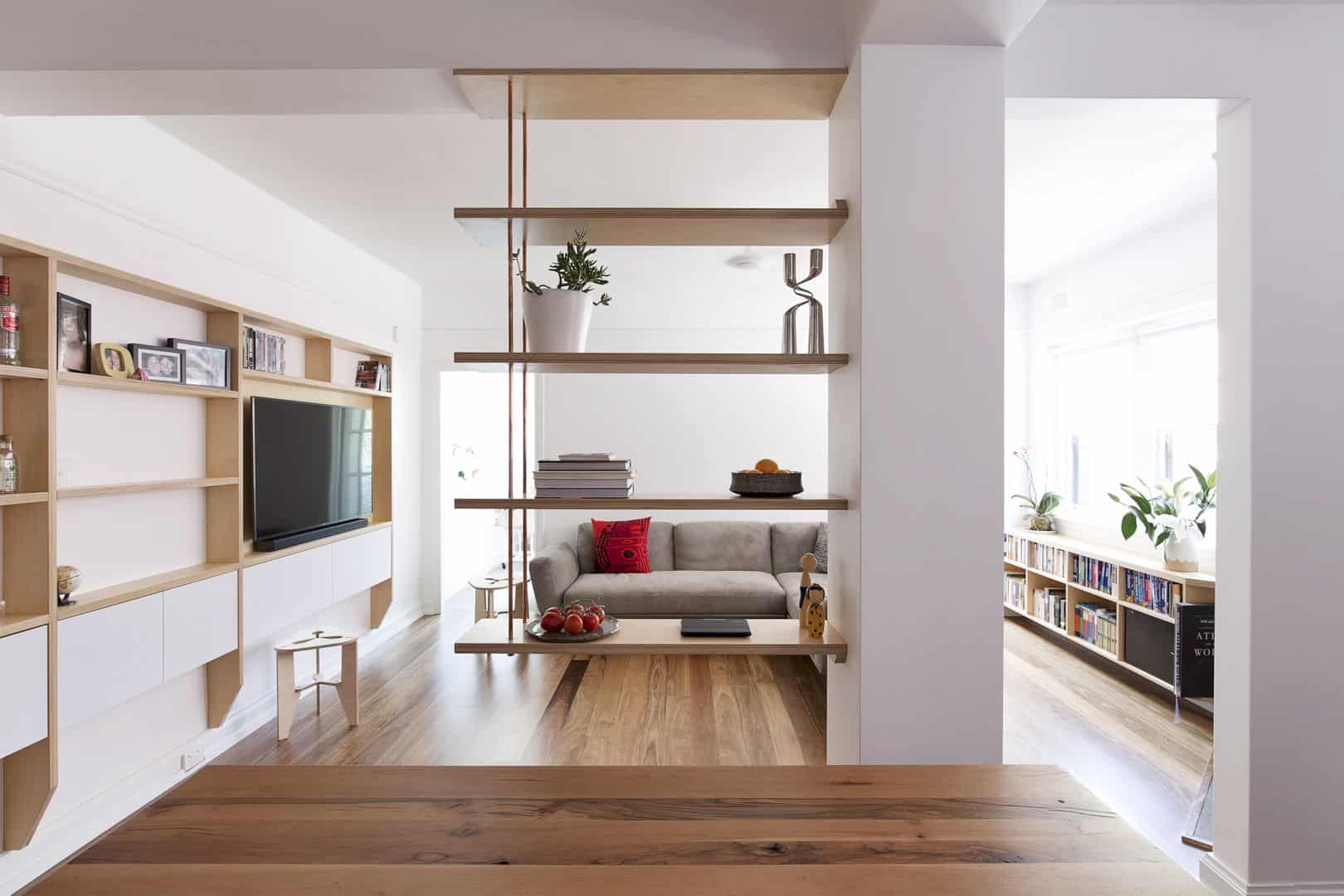
The walls around the kitchen are removed. Kitchen and dining area are integrated to create a good interior connection in this apartment. There is also a suspended open shelf designed with copper tube supports, defining the lounge space from the kitchen and the dining area. The site lines are also maintained through the home.
Rooms
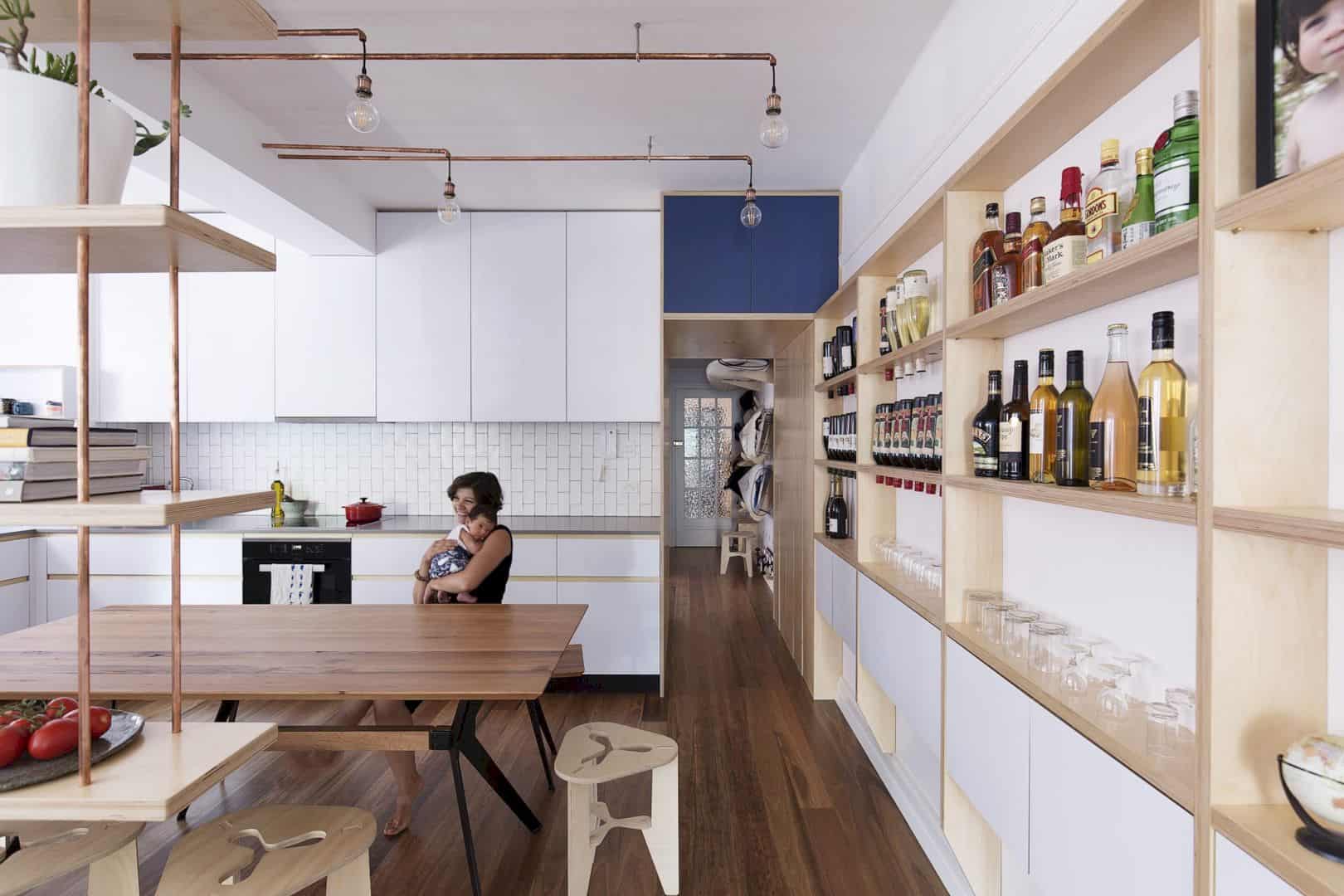
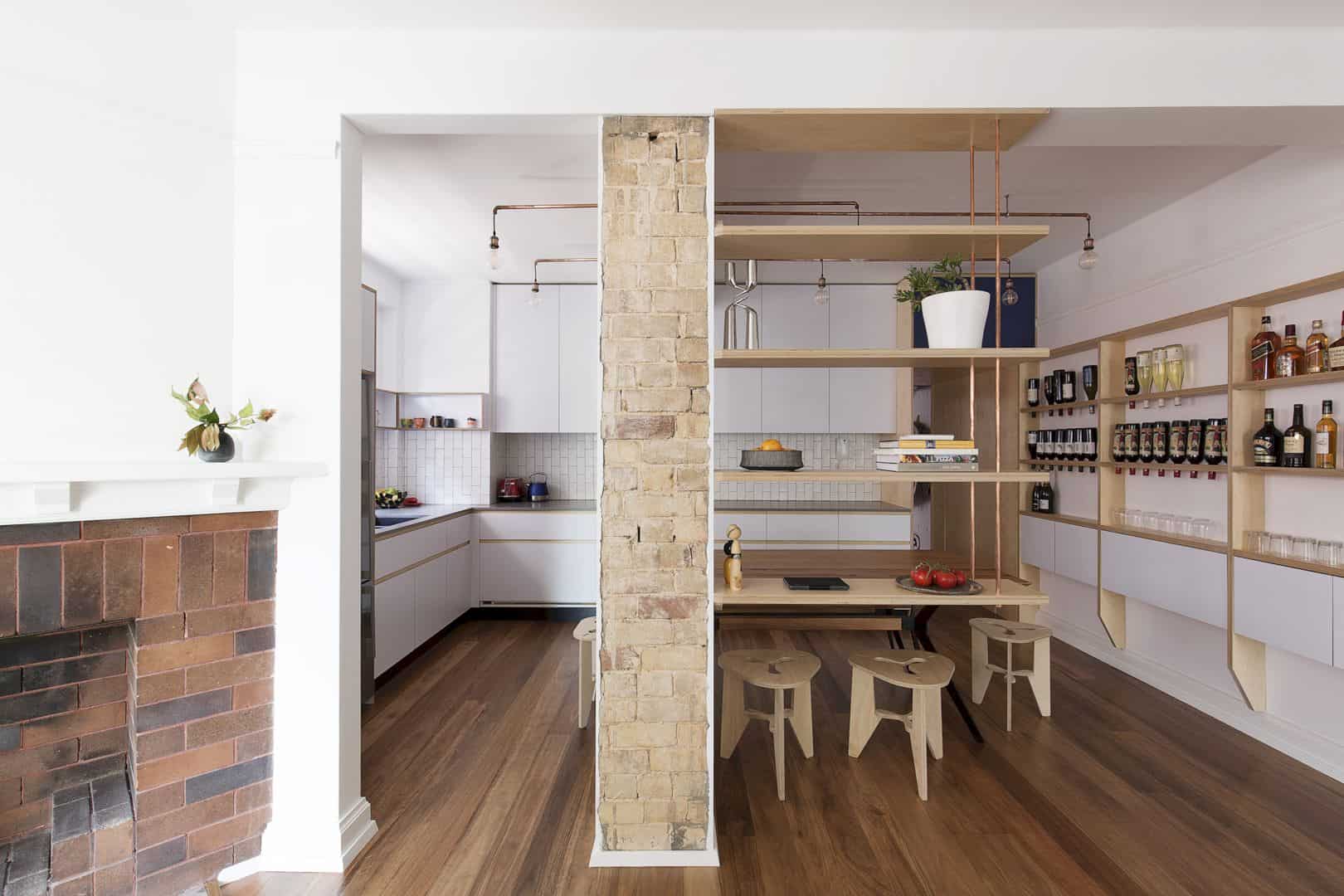
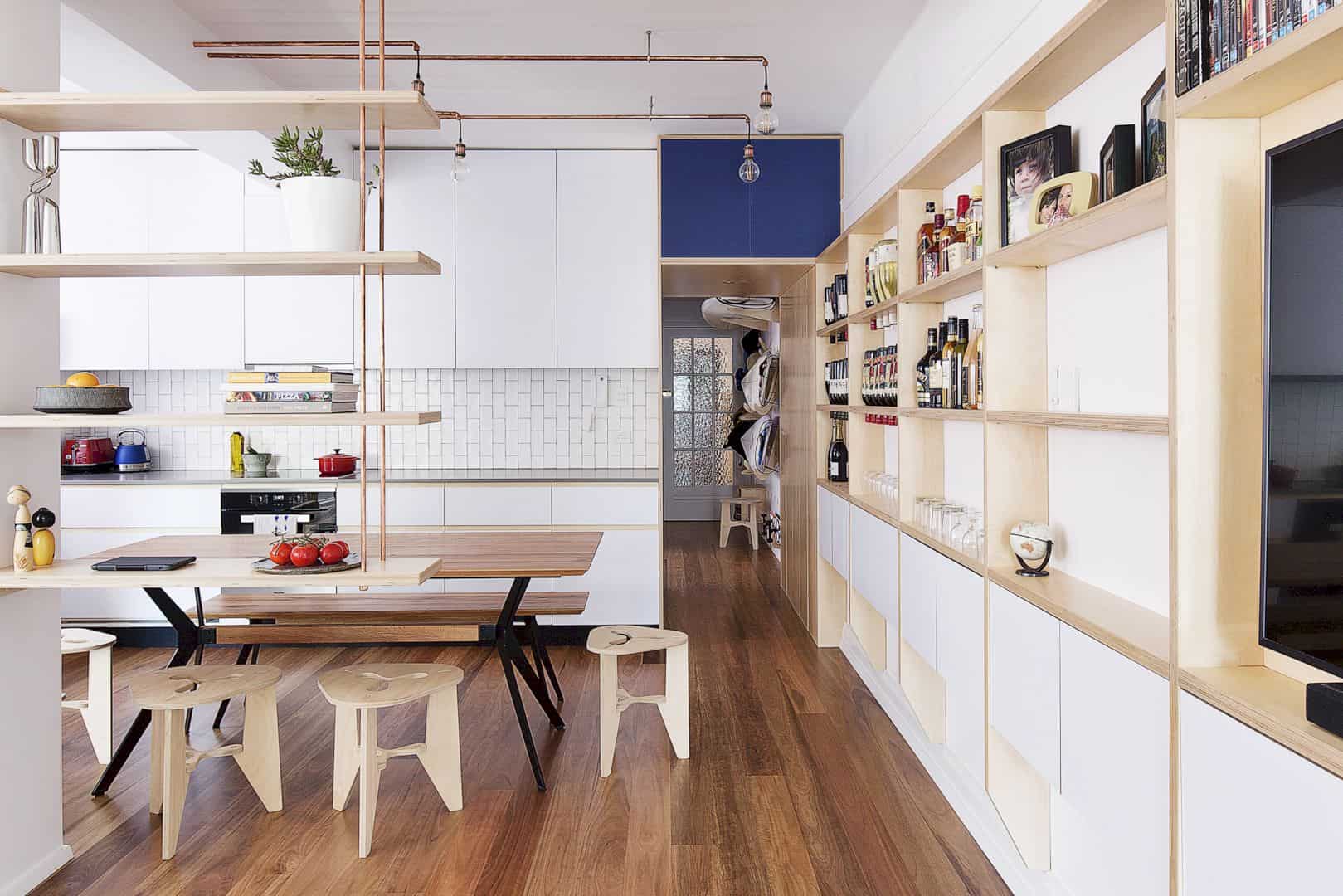
The built-in plywood shelving on the wall extends from the entry hall area to the living room and dining room. This shelf can be changed into a bar, media cupboard, or surfboard store based on the needs. The central utility core of this apartment consists of bulk storage, kitchen storage, and laundry, providing a sense of space and openness for a living house.
Highlights
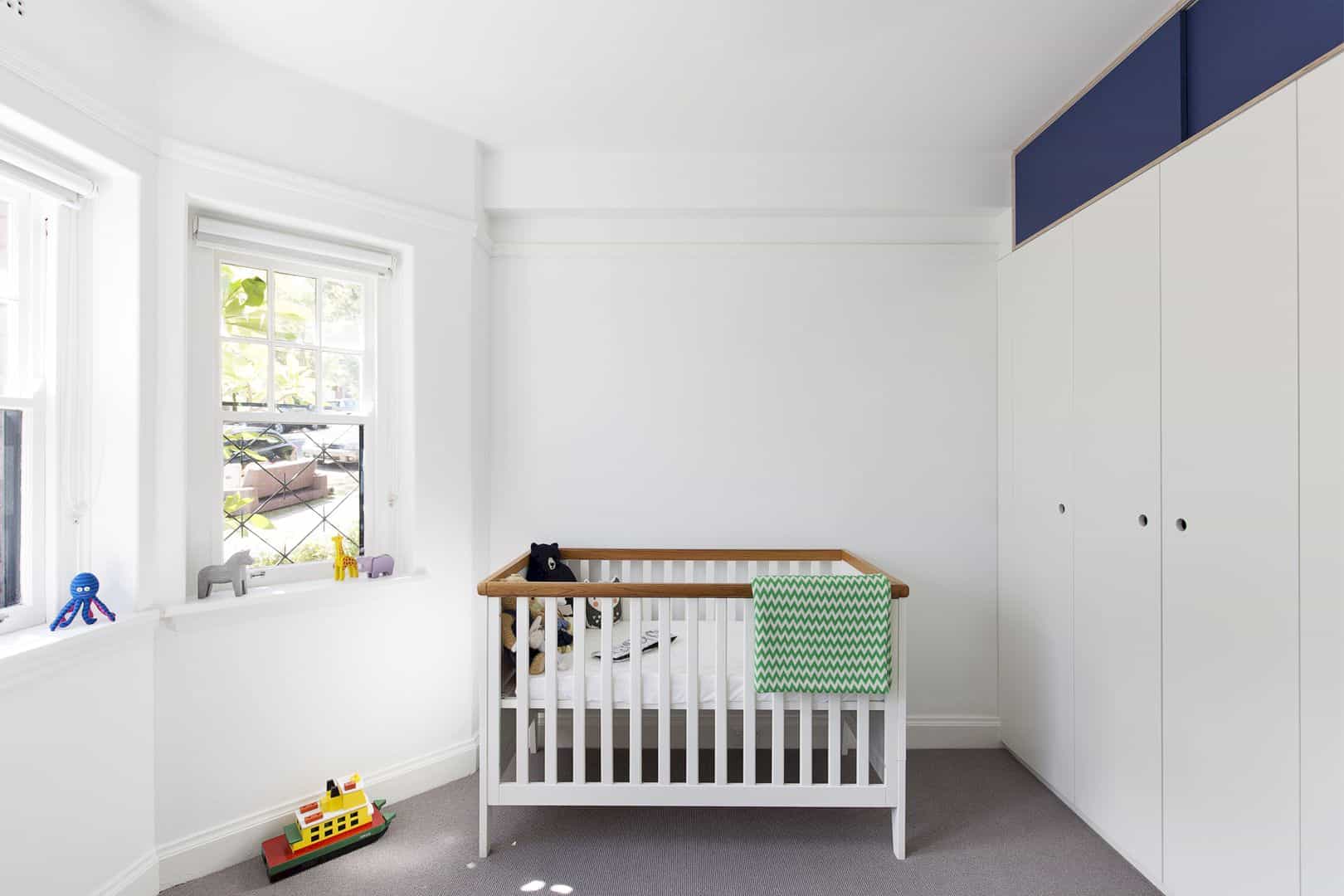
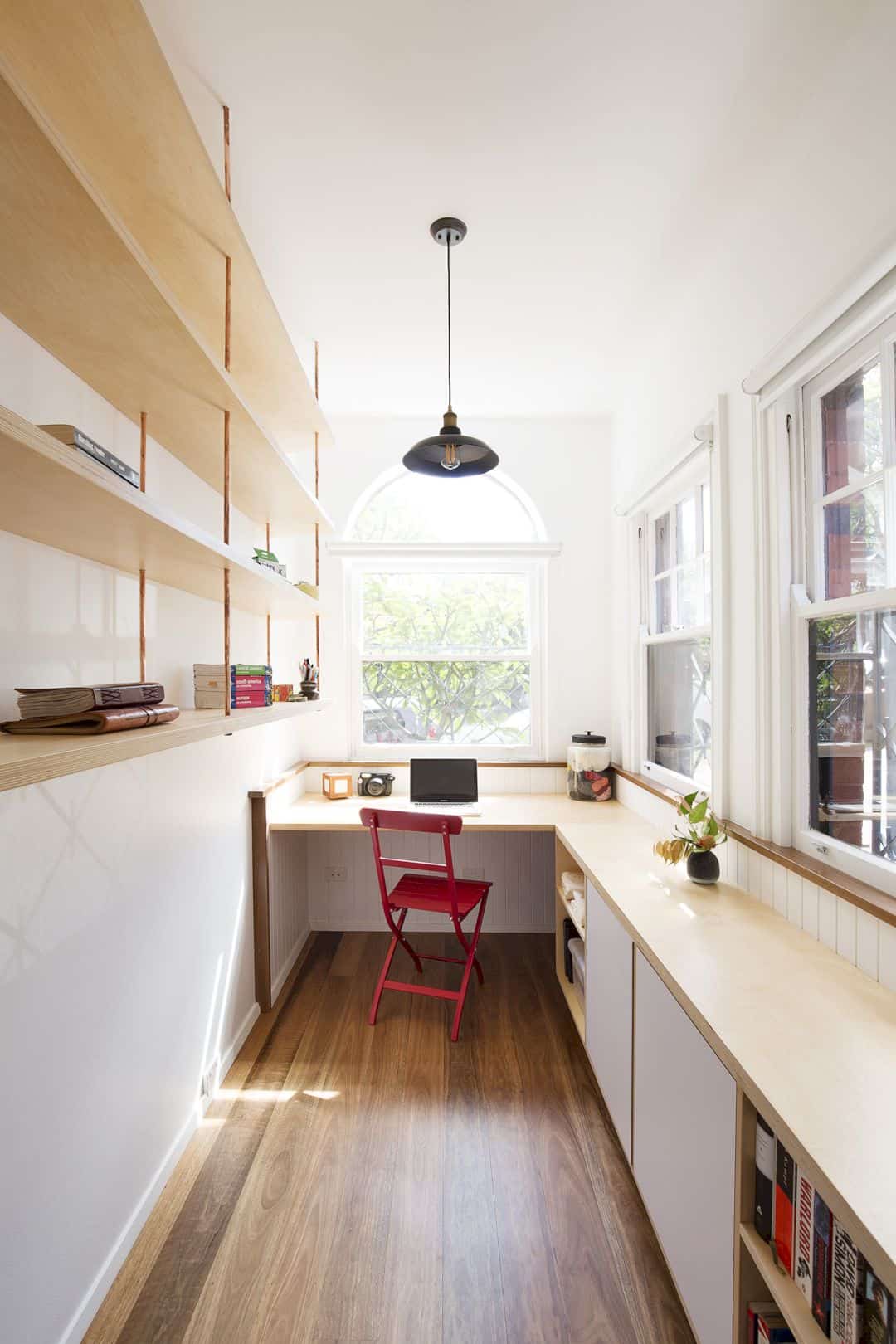
The architect feels great to work with fantastic clients for Portal House Manly. The clients are open and also creative too to find more new ways to transform the spaces. Some great ideas from the architect and clients are also combined to give a better solution according to the client need and also in accordance with the contemporary design concept made by the architect.
Discover more from Futurist Architecture
Subscribe to get the latest posts sent to your email.
