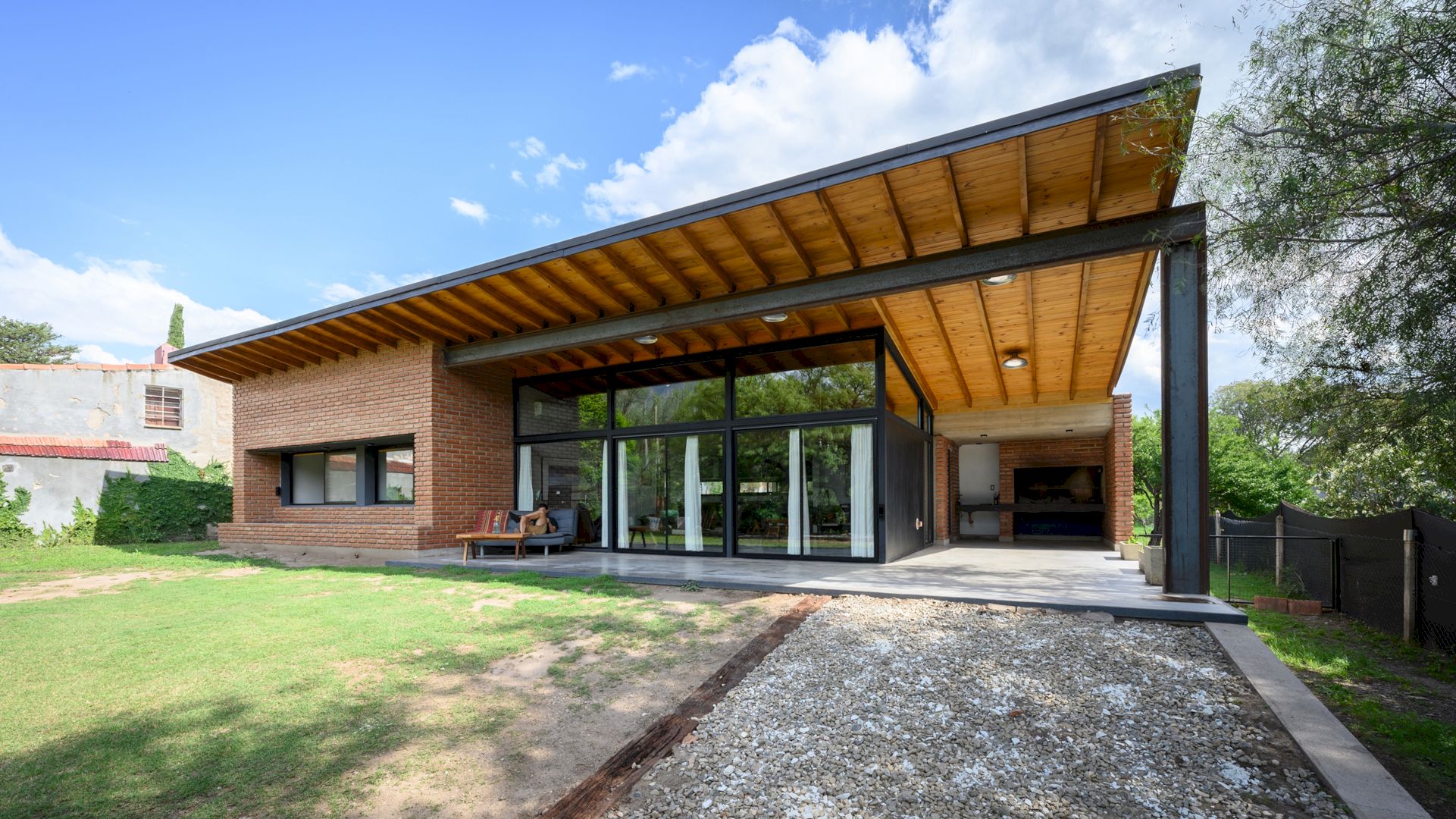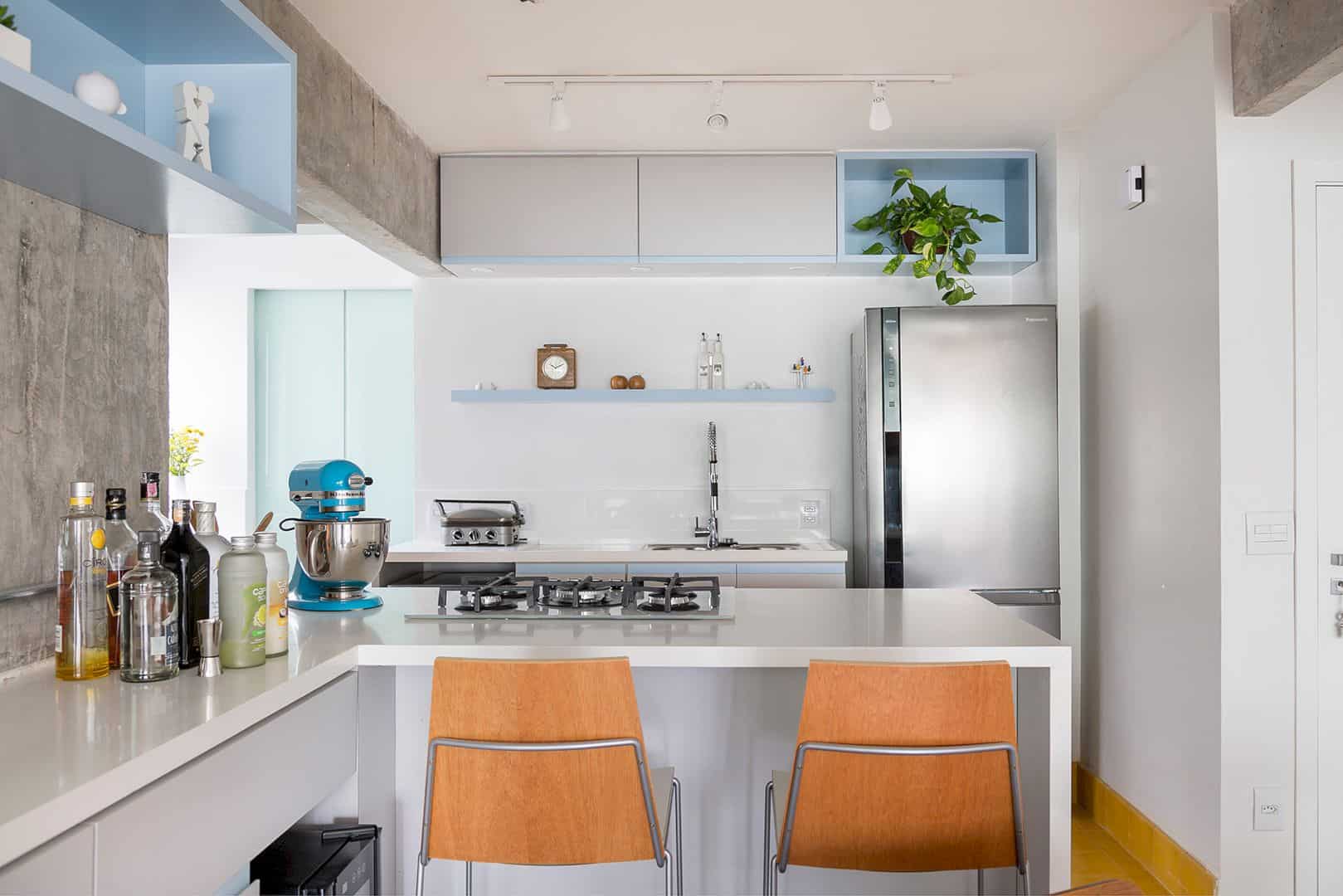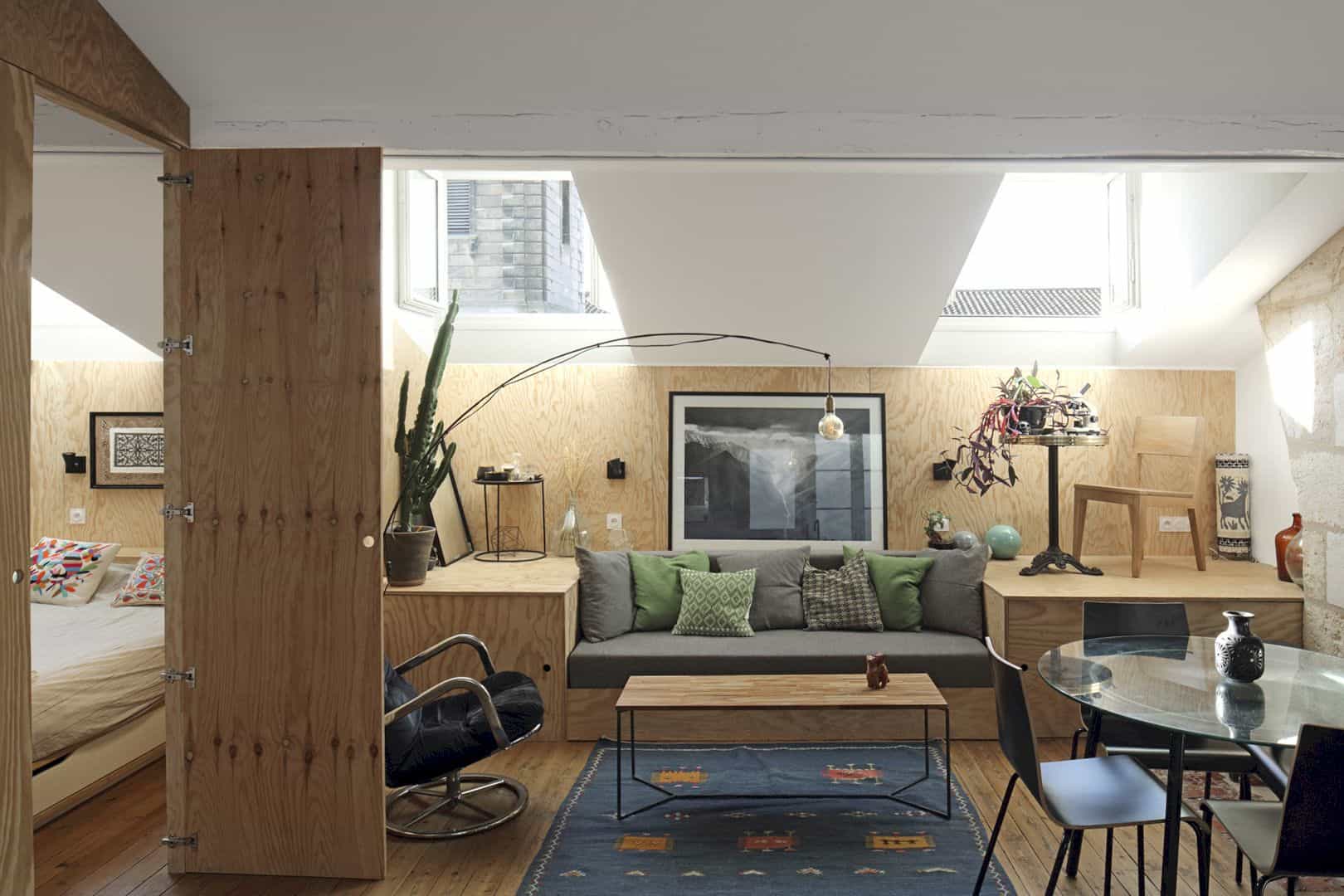TLV Apartment 5 is a modern urban apartment located in Tel Aviv, Israel. This apartment has 135 meter square in size which is renovated and redesigned by Studio Perri Interior Design. It is a 2018 project about a young couple who move to this apartment with a wish to have a spacious and full of light apartment. The plan is to create a modern minimalist interior design in TLV Apartment 5, balancing functionality and beauty at the same time.
Rooms
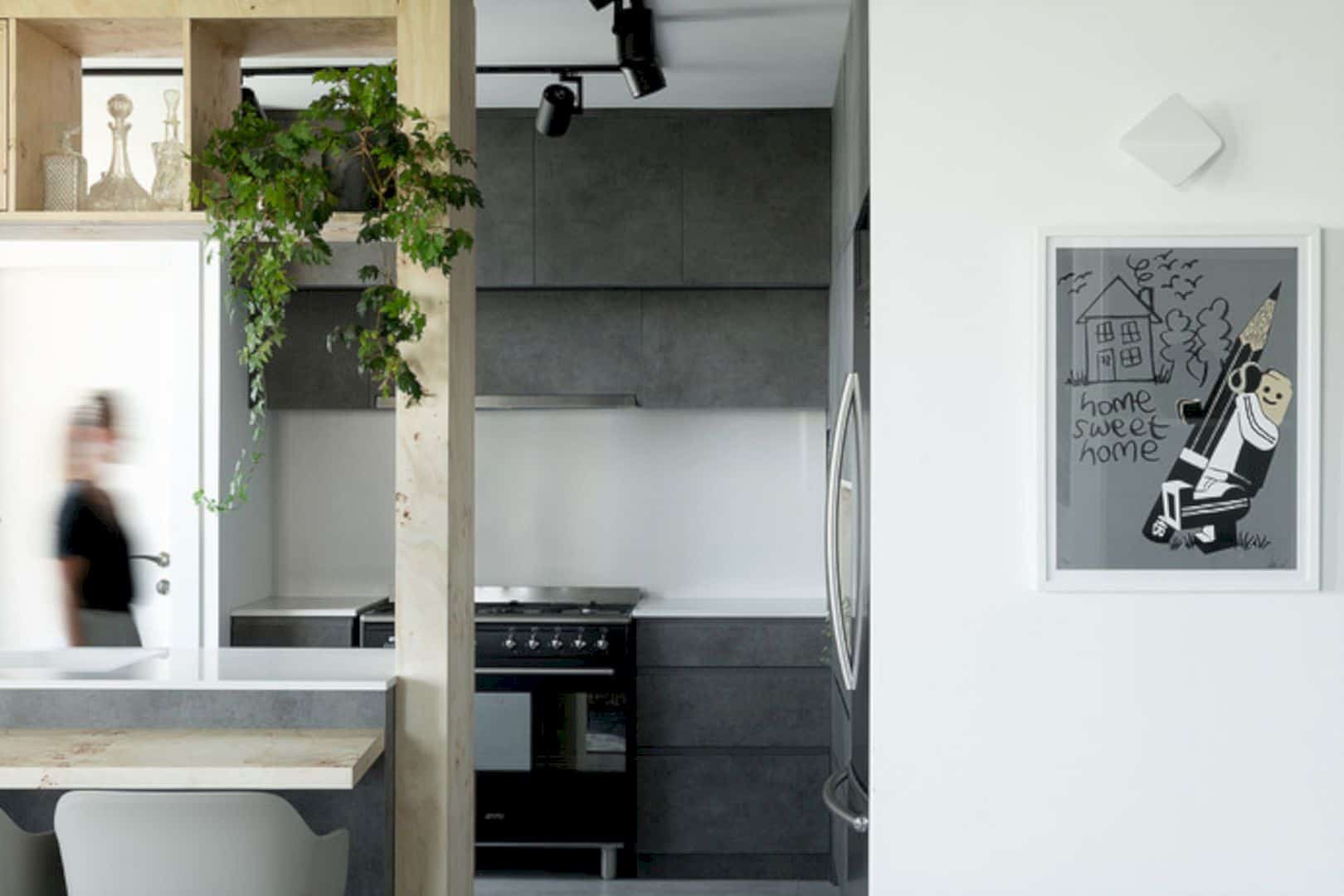
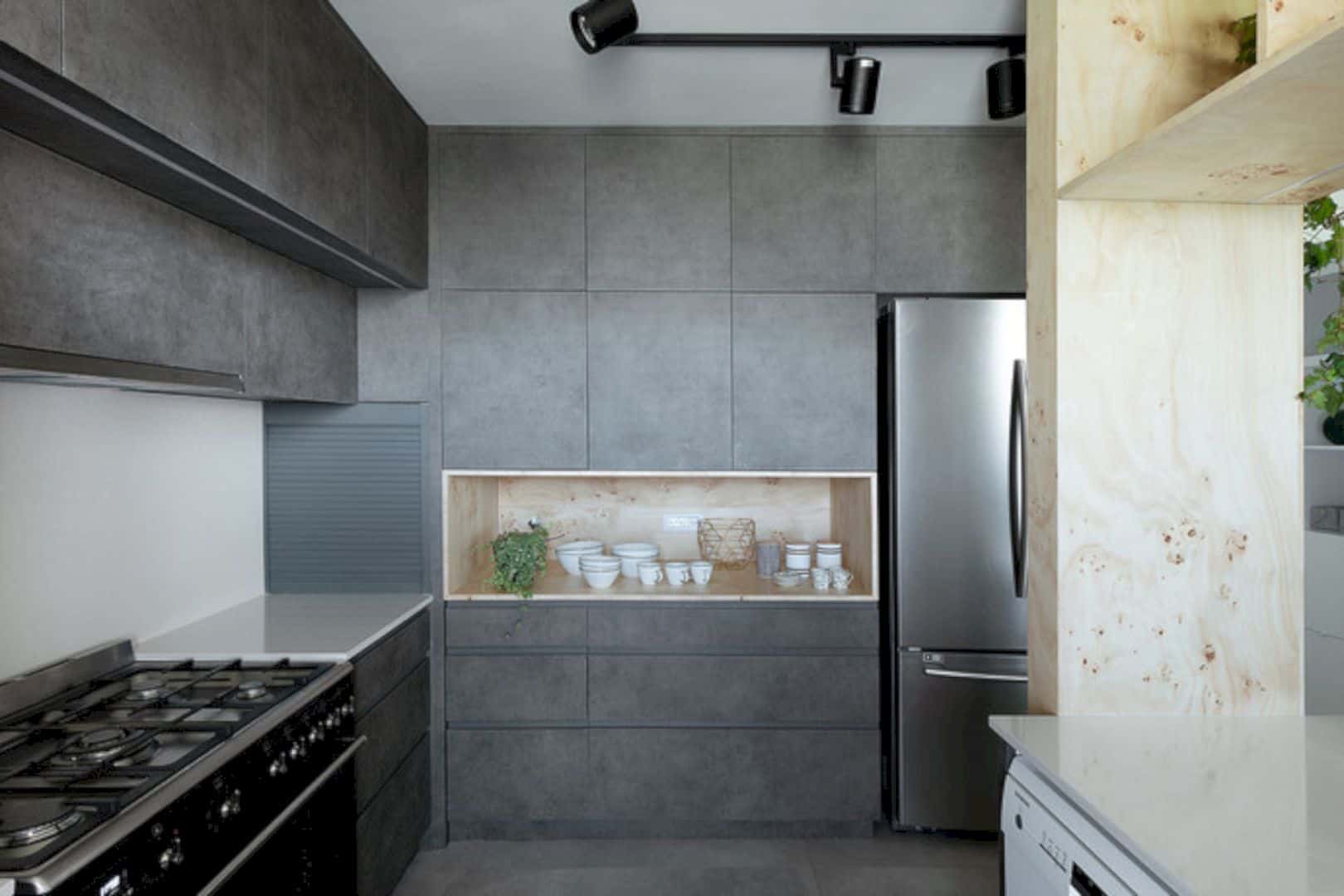
TLV Apartment 5 is built from the ’70s building that never been renovated and before the renovation, this apartment had two units: a separate small unit and a large apartment. The total area includes a storage room, a small room for cats, two bathrooms, balcony, dining area, kitchen, and also a spacious living room.
Design
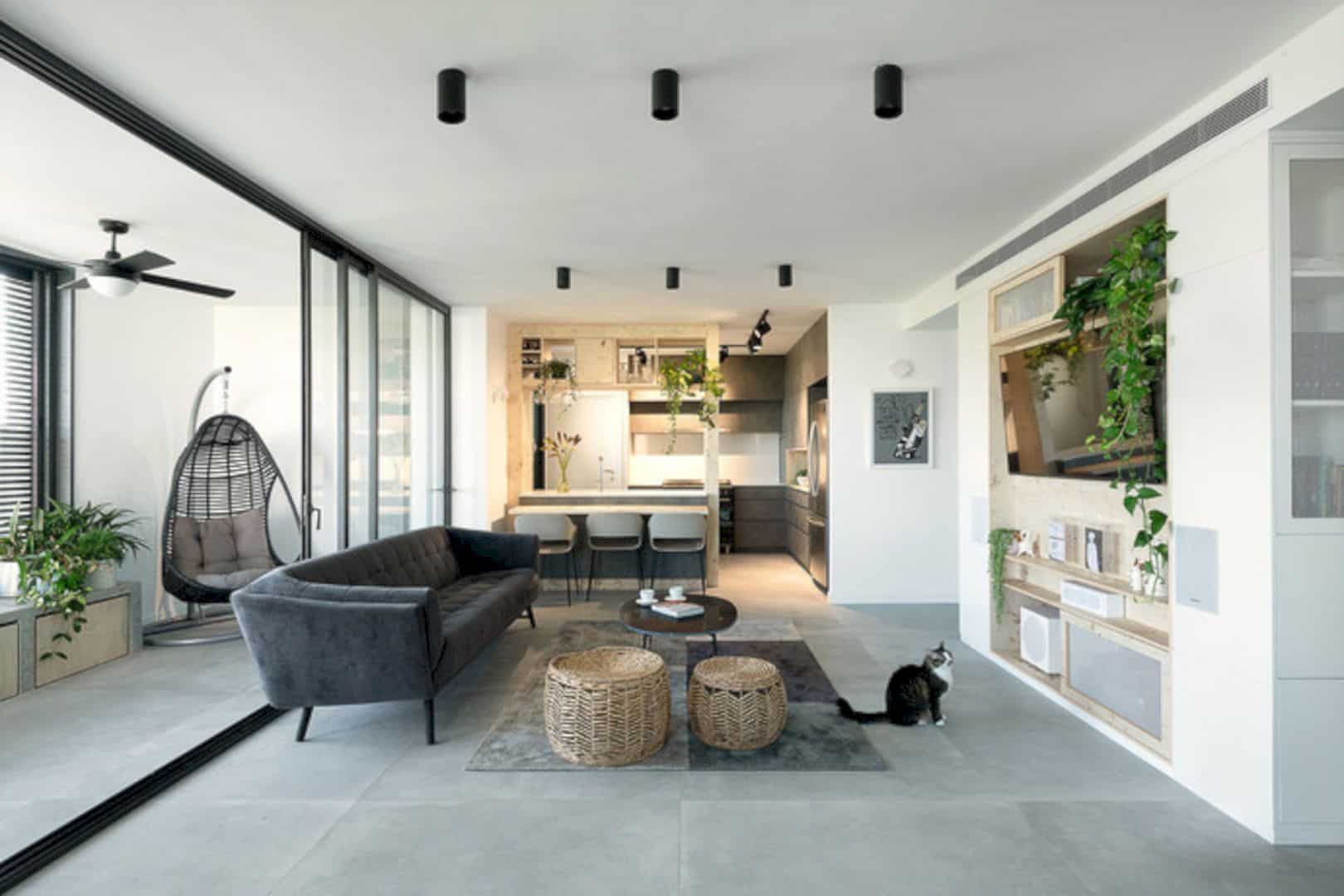
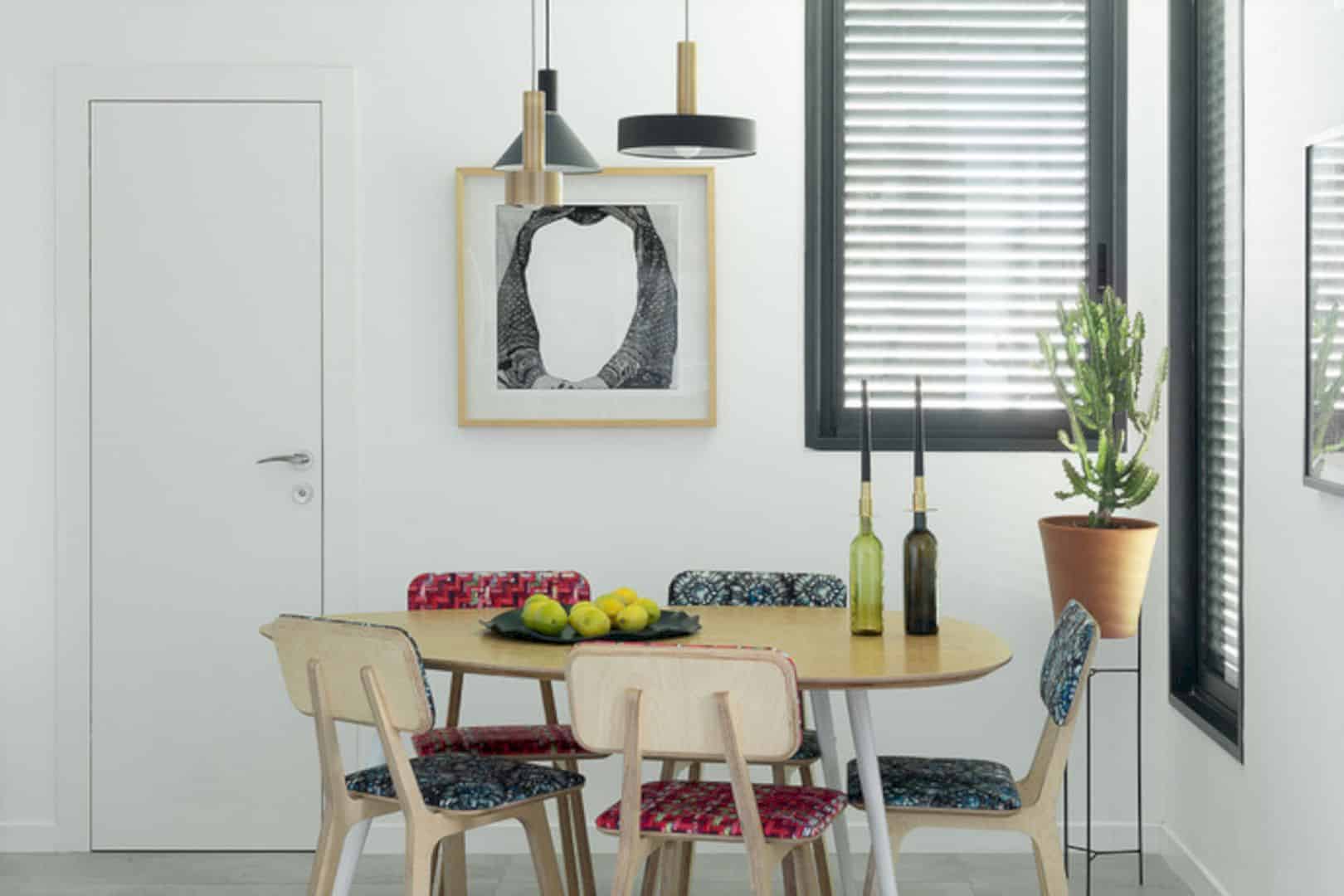
The architect team from Perri Interior Design set up the storage room and also the kitchen located in the separate unit, so the kitchen can be a part of the open and bright living room. The entire walls of this apartment interior are destroyed in the renovation process except for the two walls in the children room and the pillars of support.
Structure
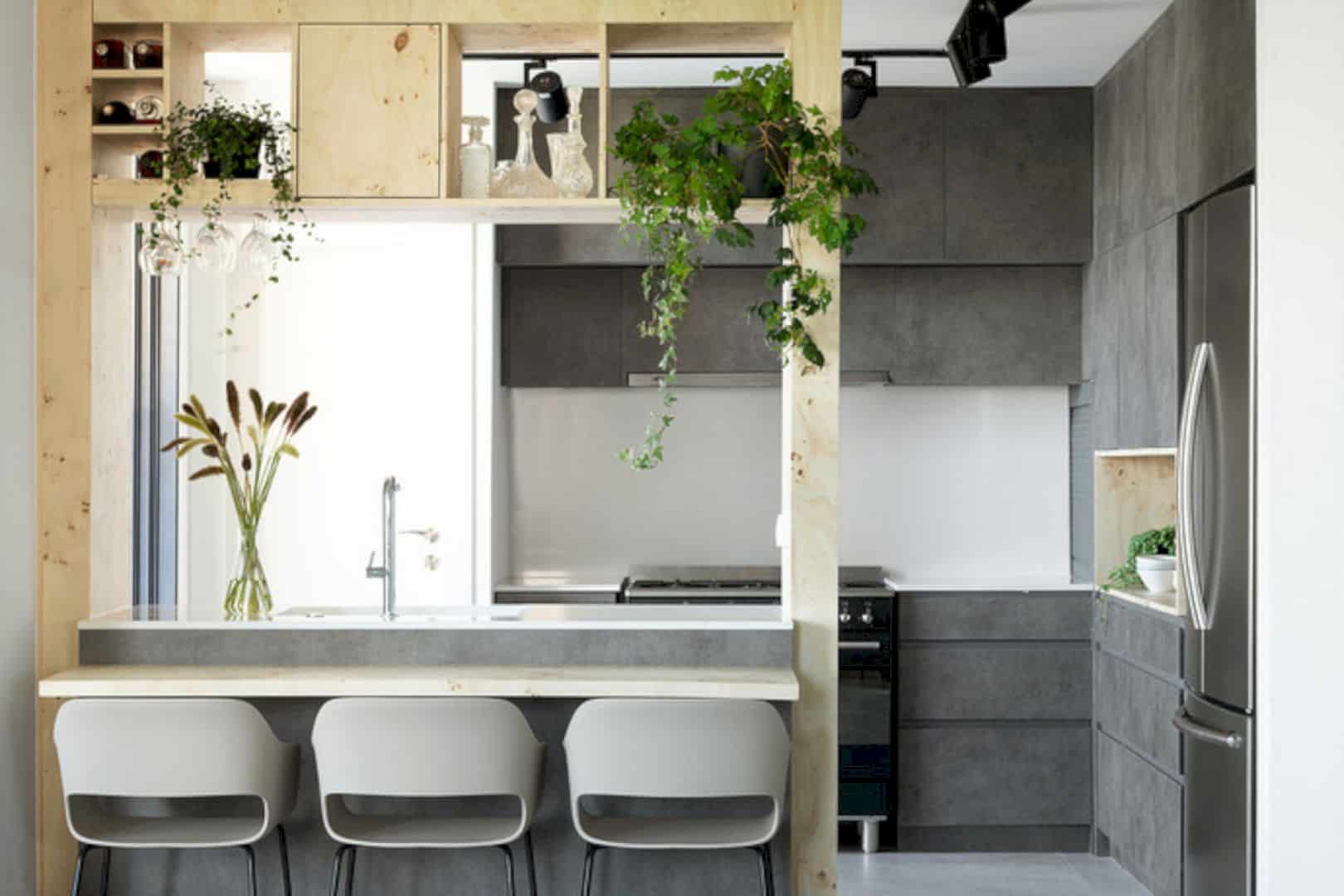
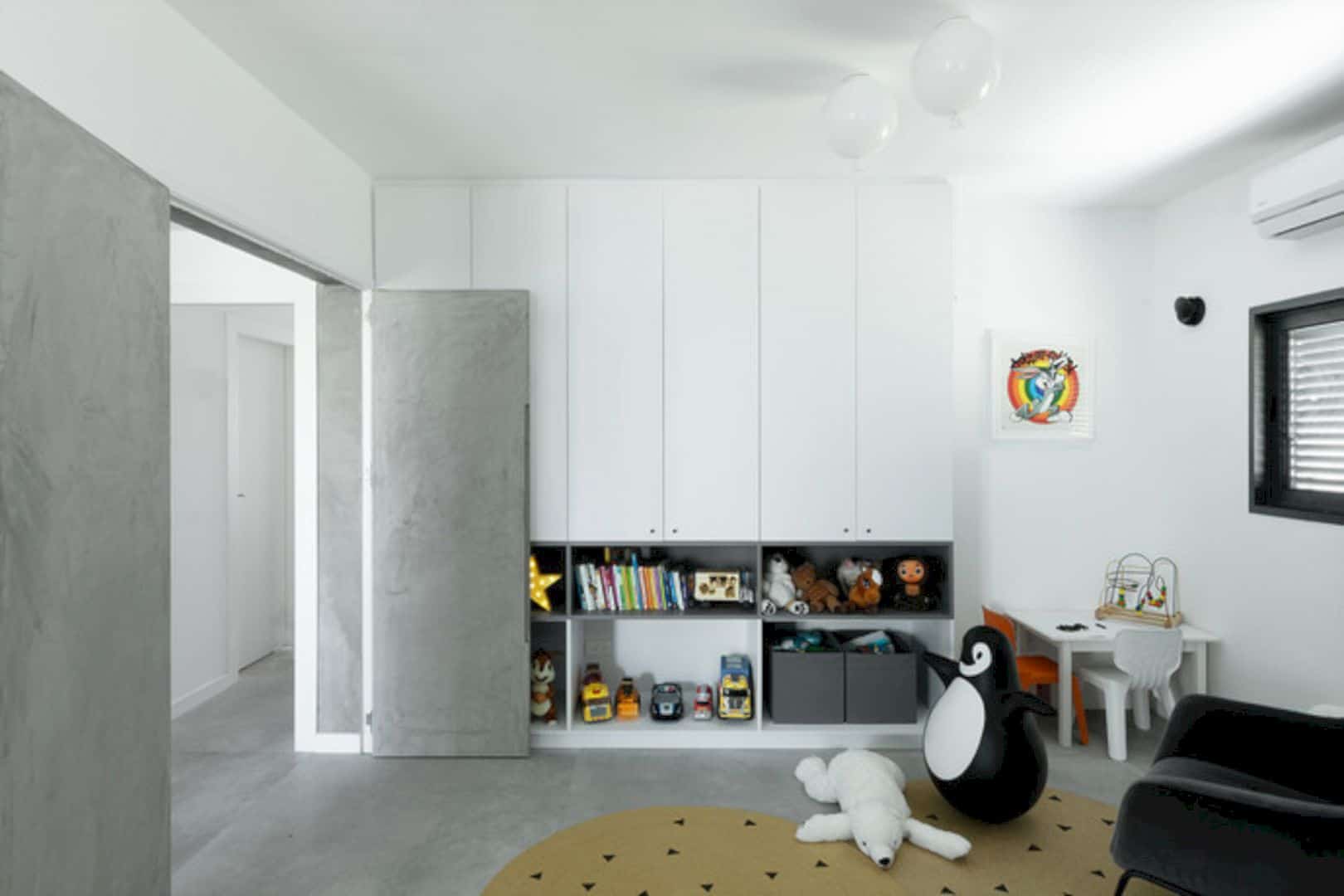
The playroom of the kids is designed where the old kitchen of the apartment was. The walls of this kitchen are destroyed except the supporting column. The architect team takes full advantage from the exterior contours of the apartment building, especially the bulge, to create an internal balcony. This balcony is designed with internal large windows, providing a special place to enjoy the view around the apartment.
Details
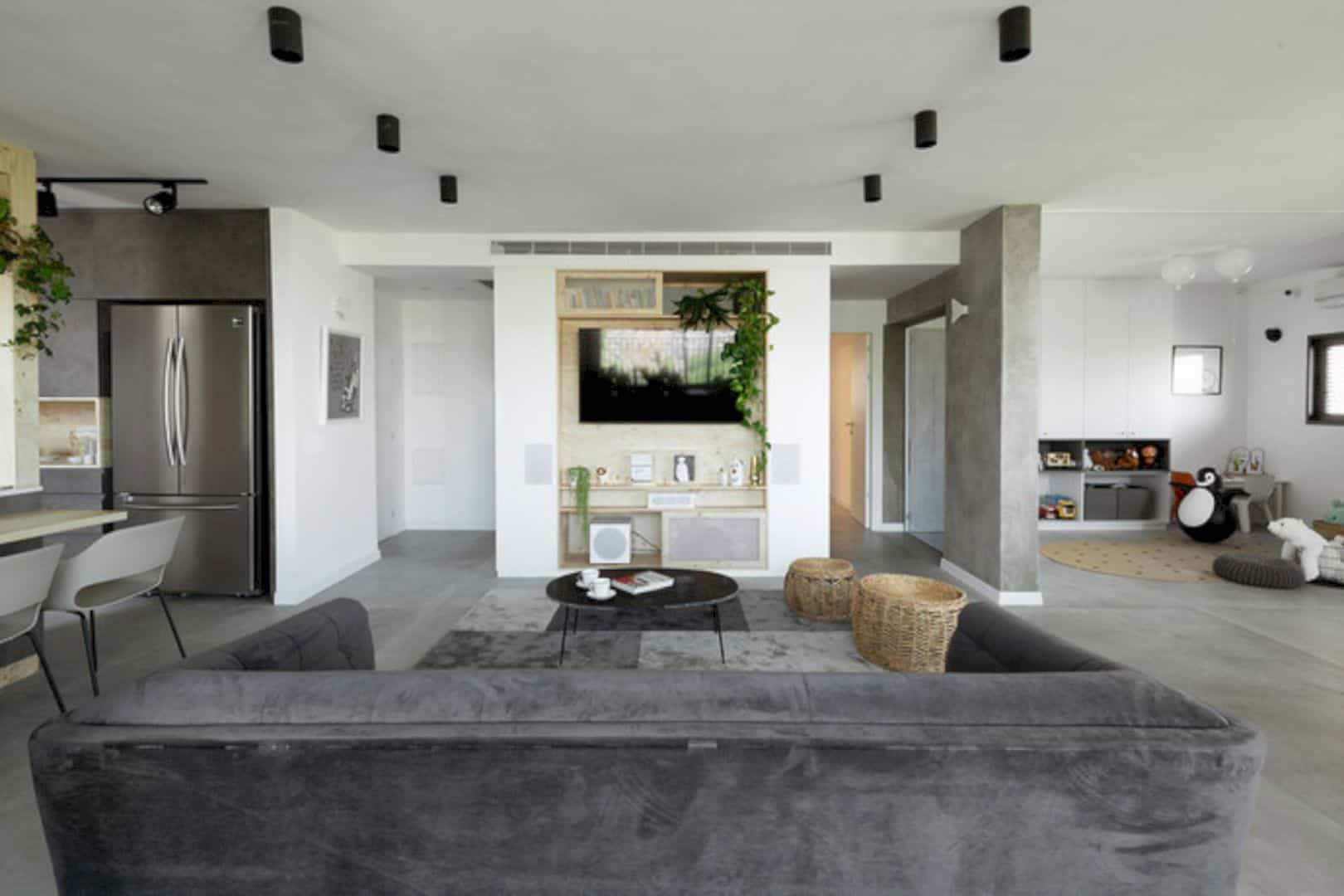
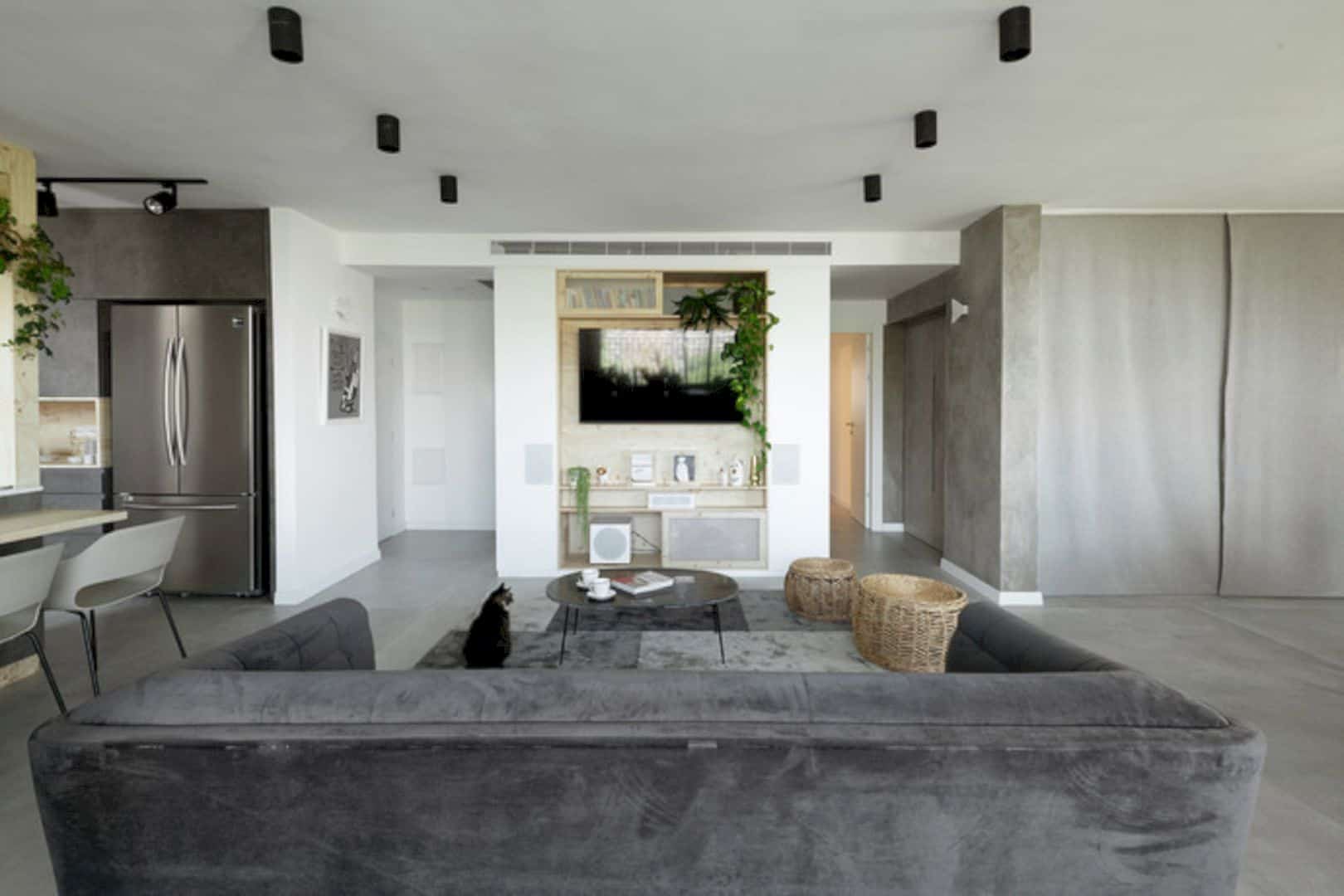
TLV Apartment 5 has an original narrow corridor which is enlarged and the master bedroom for the client is redesigned with two wardrobes. The two bathrooms are redesigned in the old bathrooms area in a different way. In the living room, a gray color display comes from the concrete wall, floor, and also the grey sofa.
Elements
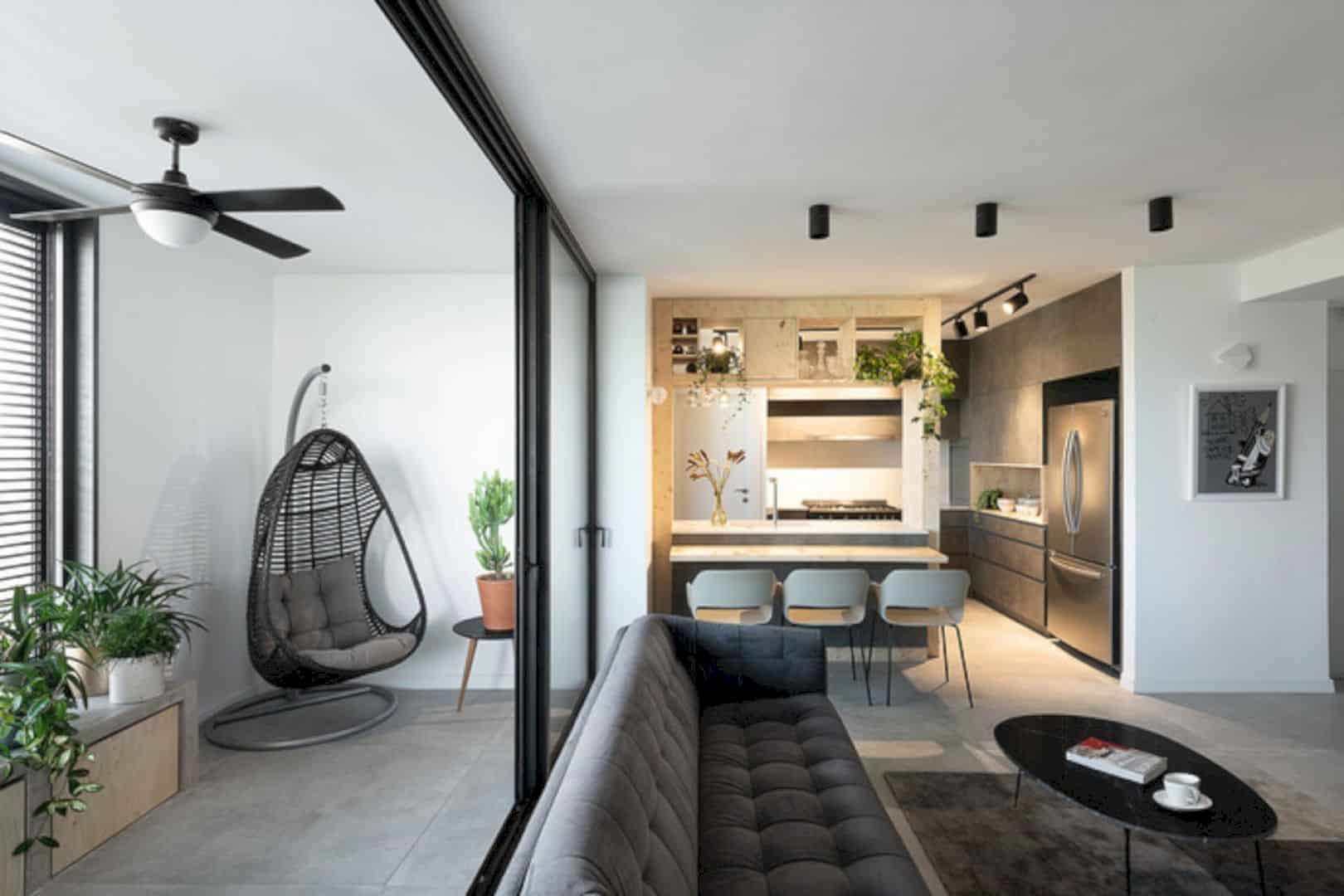
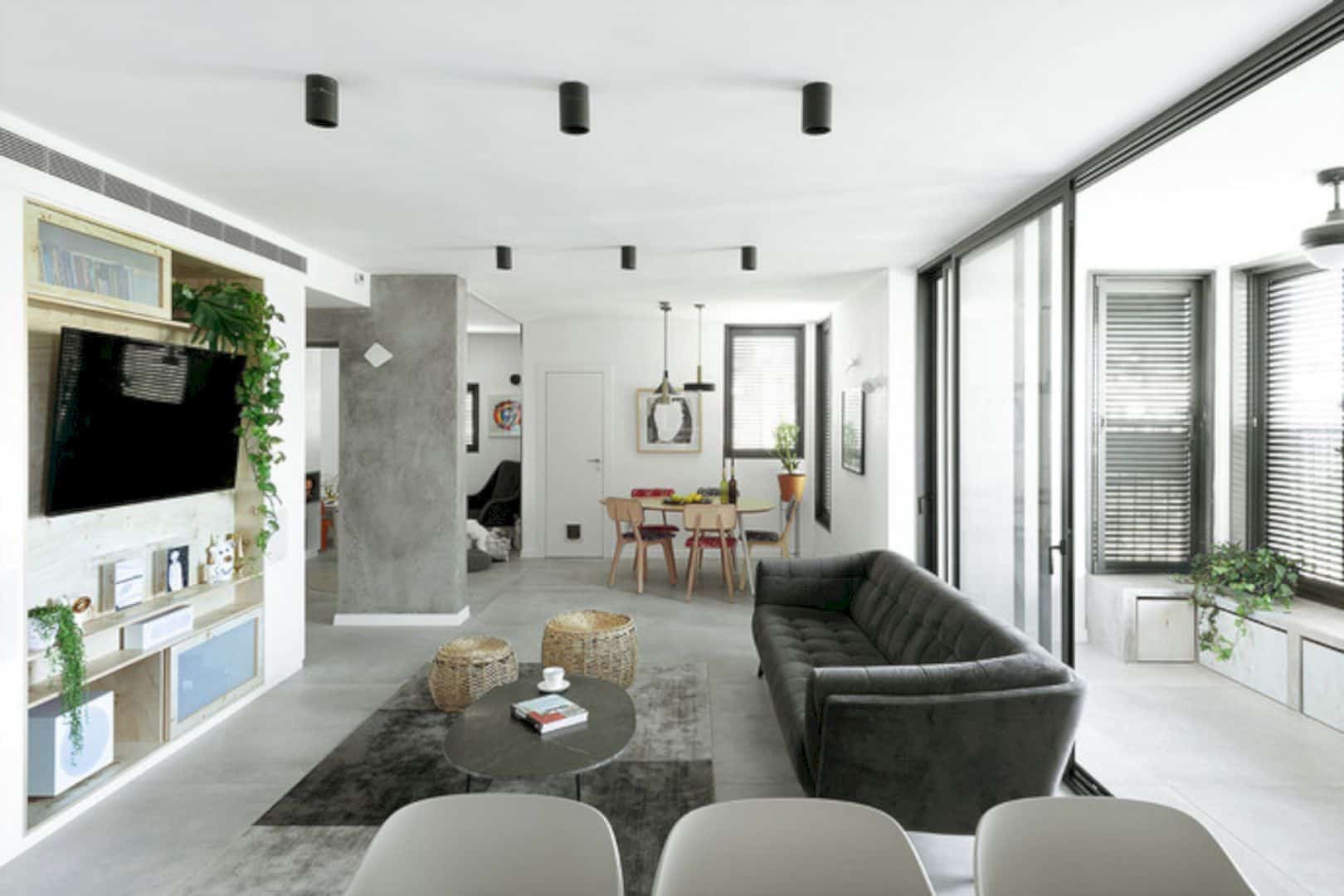
Some interior elements of TLV Apartment 5 are replaced, including the carpentry items, furniture, lighting, windows, interior and entrance doors, plumbing and air conditioning, electrical systems, sanitary equipment, wall coverings, and flooring. The desires and dreams of the client are used as a guide to creating a shared vision for designing the entire part of this apartment.
Materials
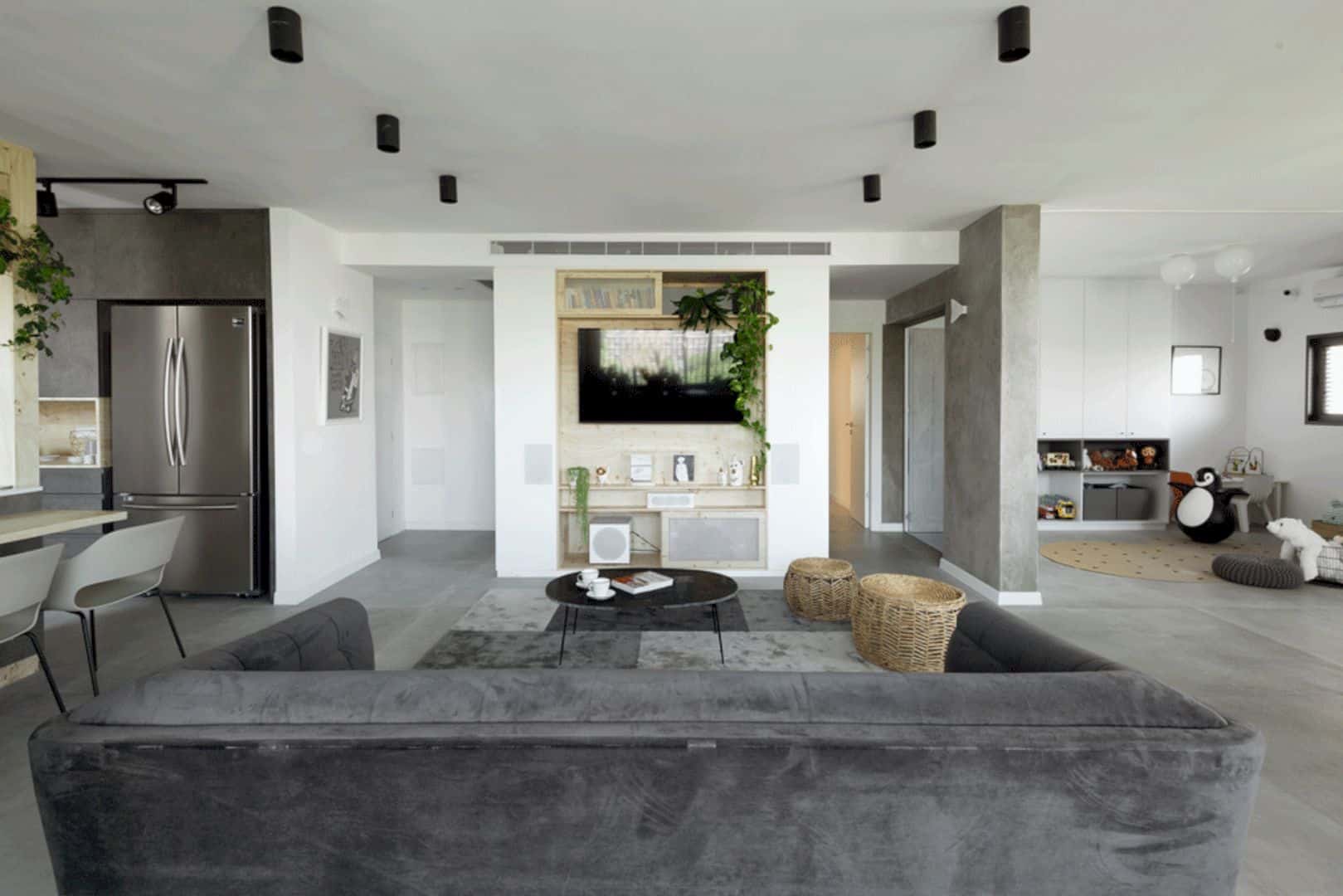
A coherent and tight design style is used to create a perfect result for this apartment. That’s why the palette of colors and materials are repeated in the finishing materials, lighting, carpentry items, and furniture. The architect uses white and black wood veneers, maple wood, then combining them with color touches of red, gold, and blue.
Discover more from Futurist Architecture
Subscribe to get the latest posts sent to your email.
