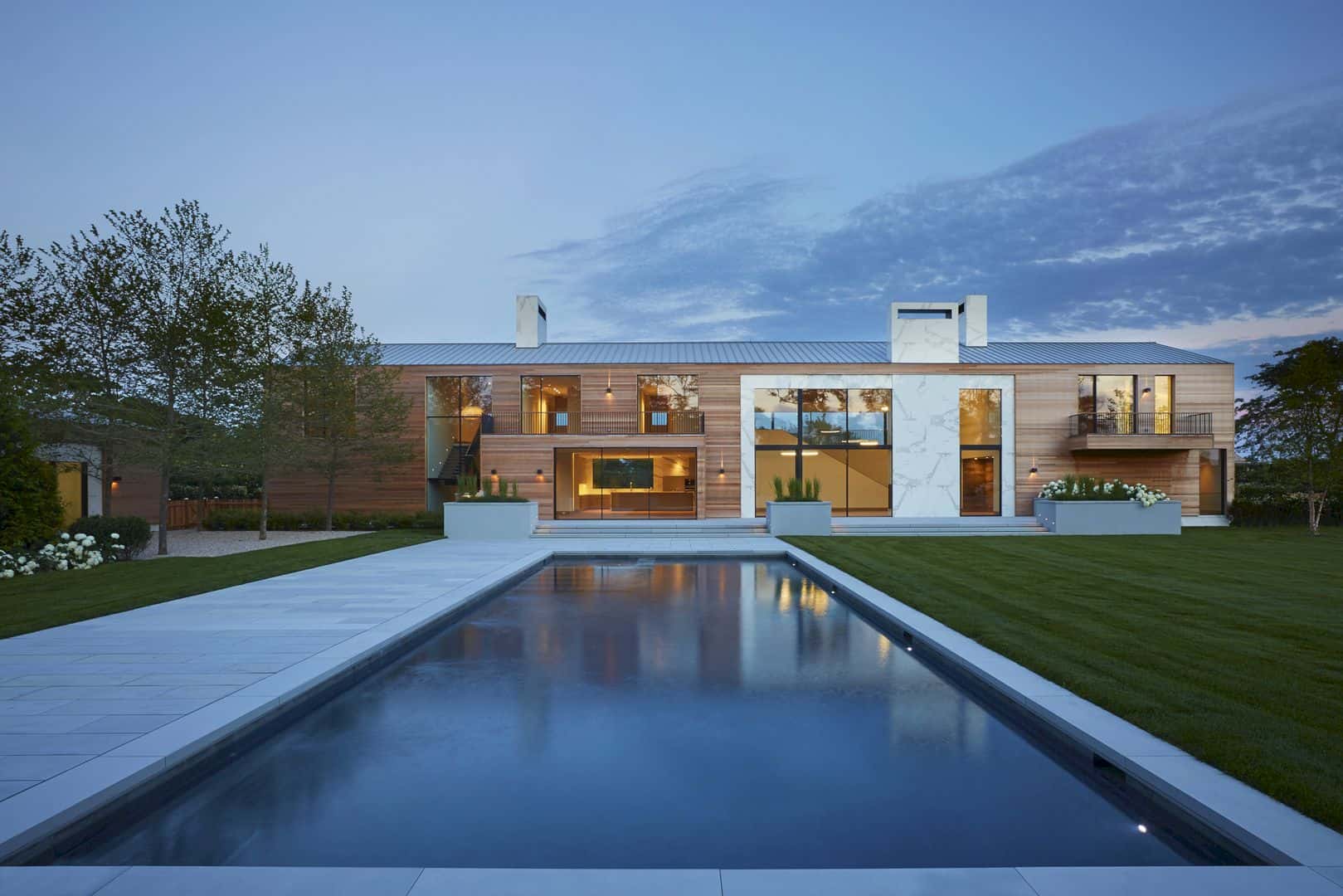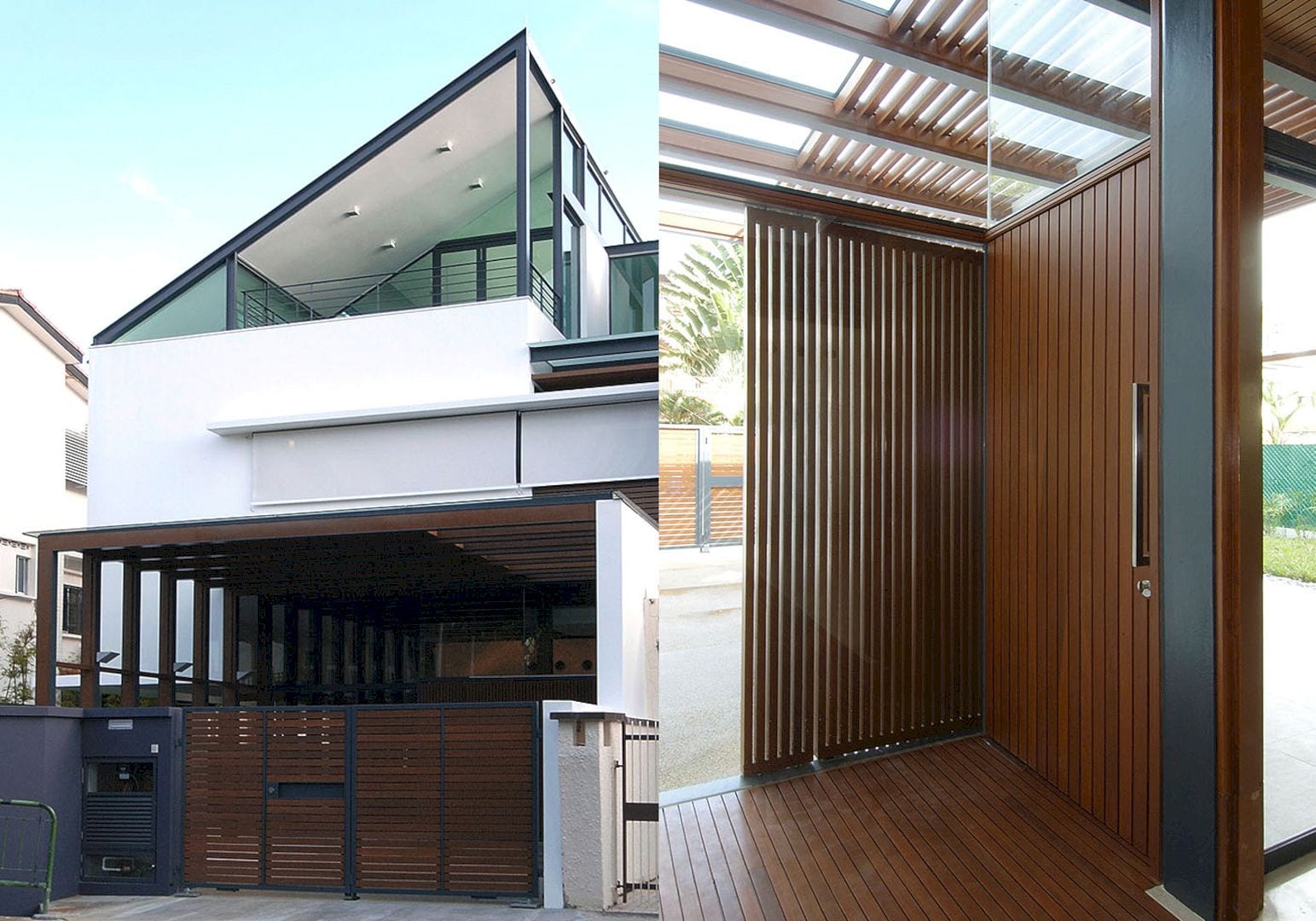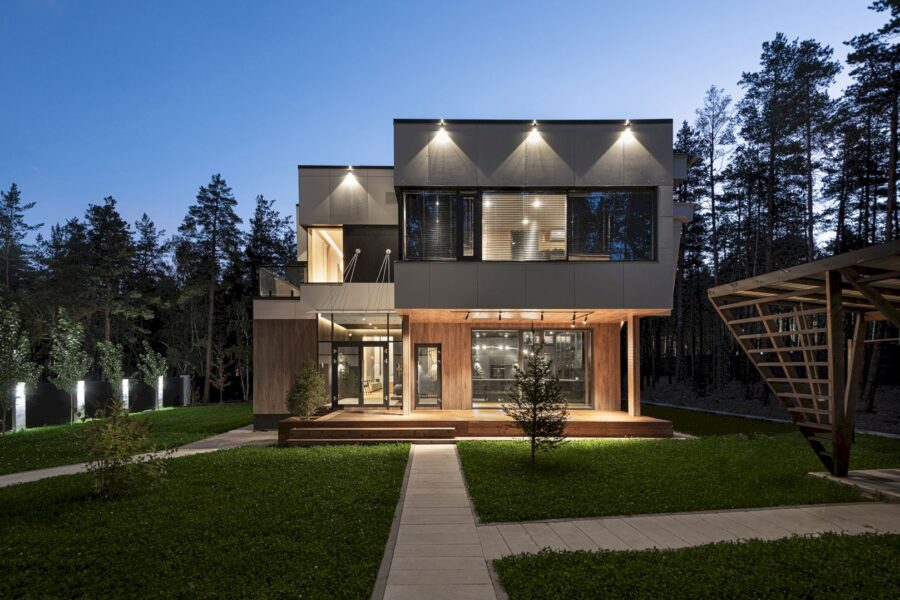Edificio Criba is a unique house designed by RAMA study located in San Antonio, Ambato-Ecuador. This house has some fragmenting walls and a permeable irregular screen, used as an element that opens onto the street in front of the house. By using some different materials, Edificio Criba turns into a comfortable house with social areas and easy access to the neighborhood.
Location
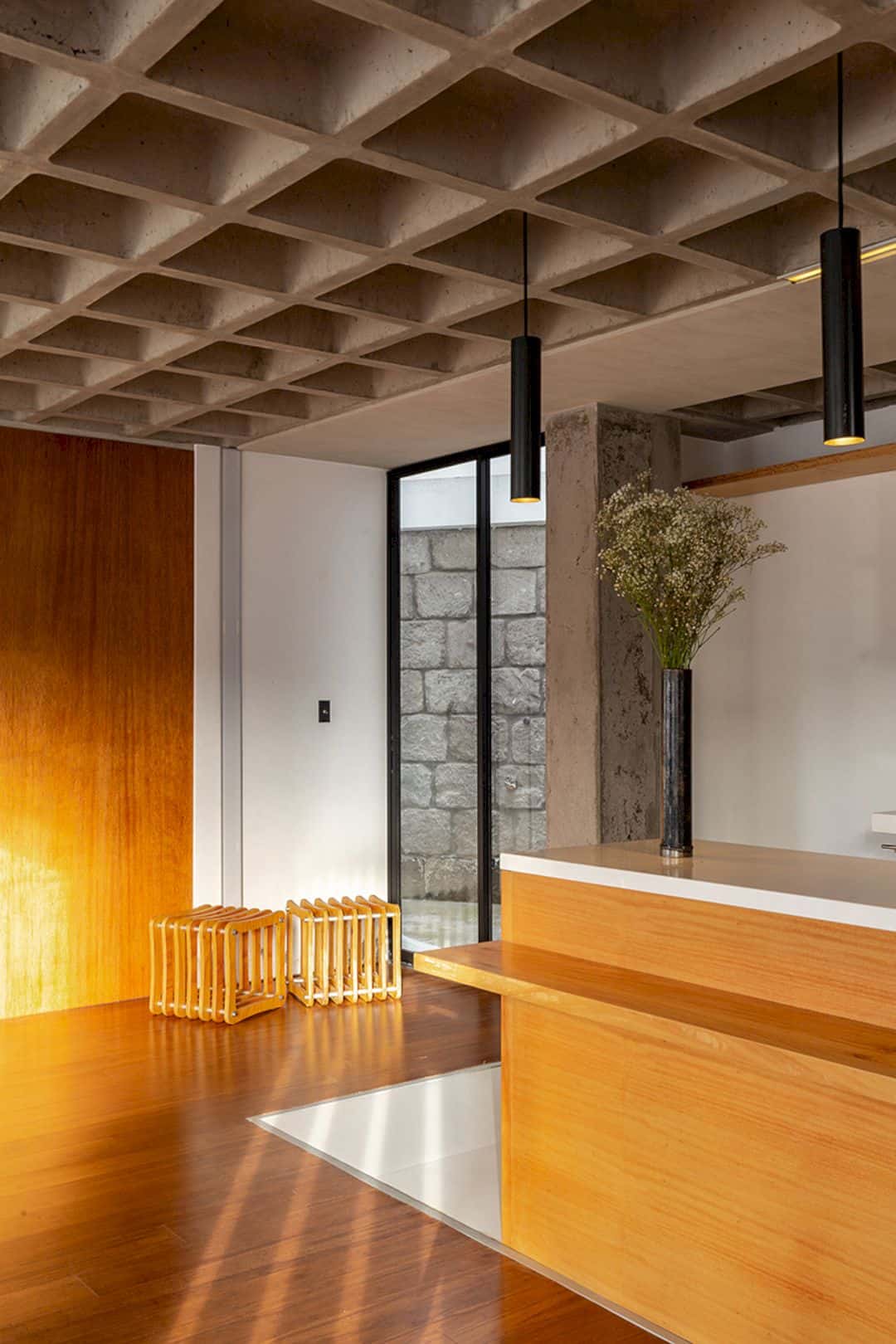
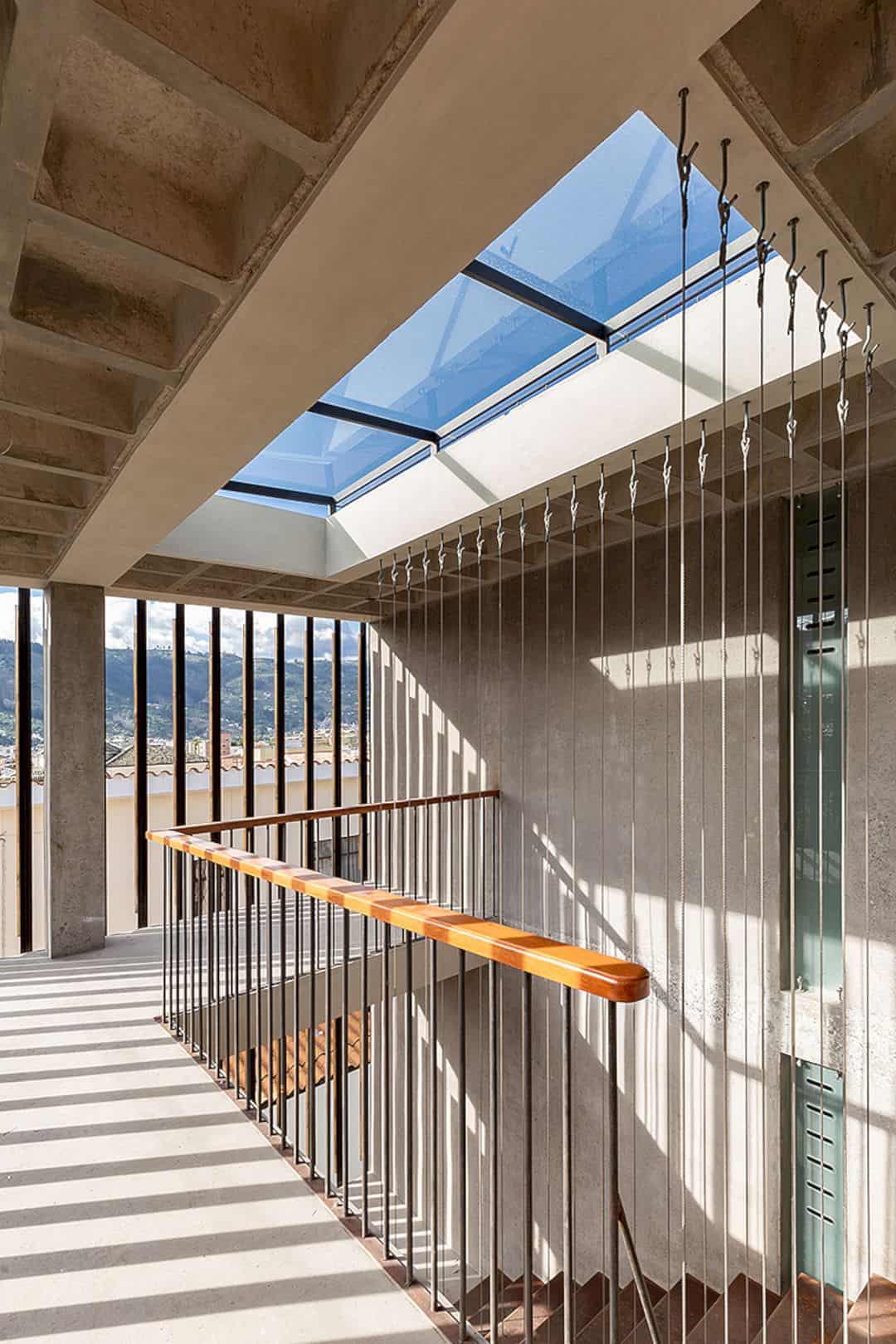
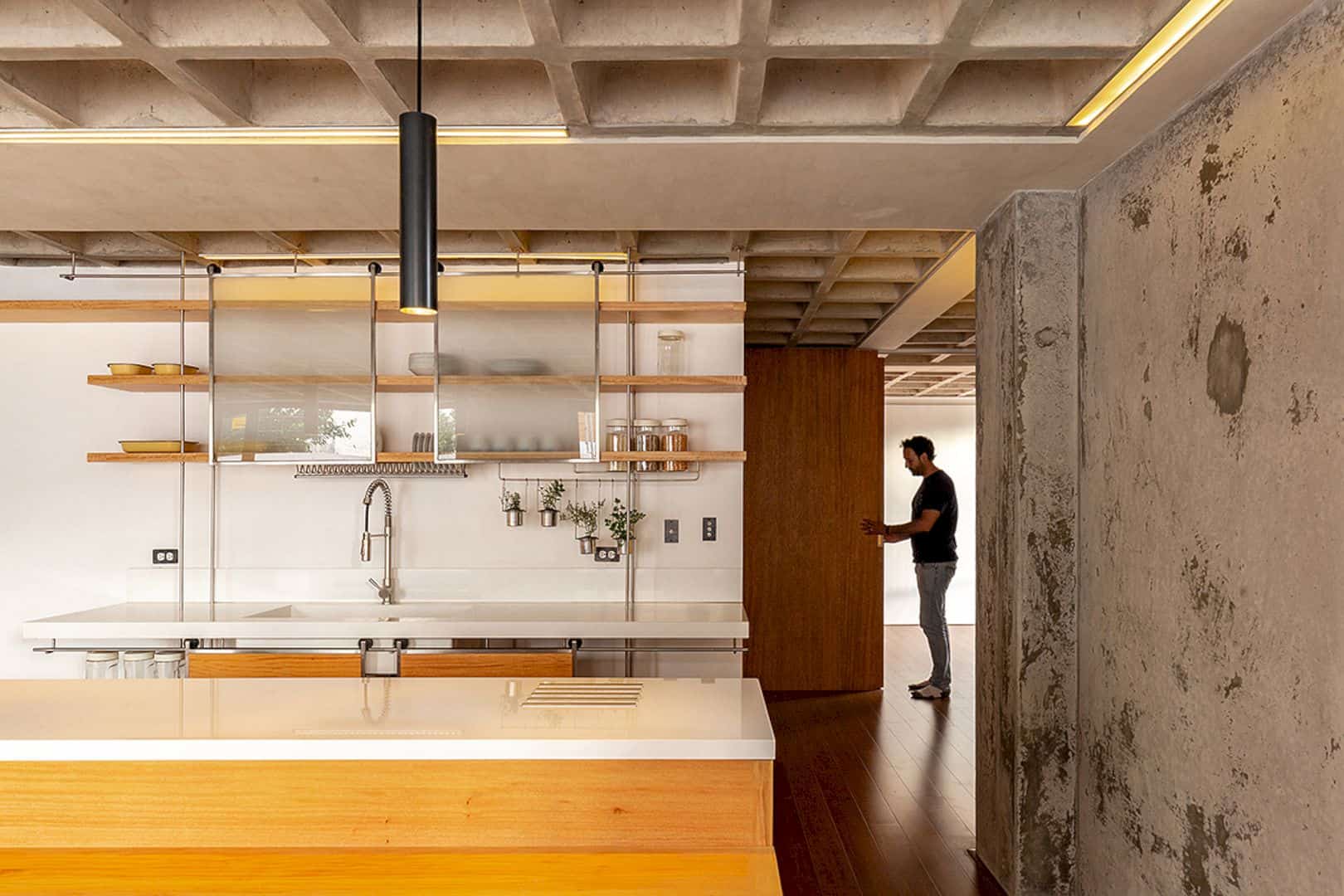
This house is located in a residential neighborhood in Ambato city, San Antonio. Some of the single-family homes in this area are converted into big buildings. As a central district, this residential has all services of the city main neighborhoods. That’s why there are a lot of houses with a different style and design, showing how great and awesome every building is.
Materials
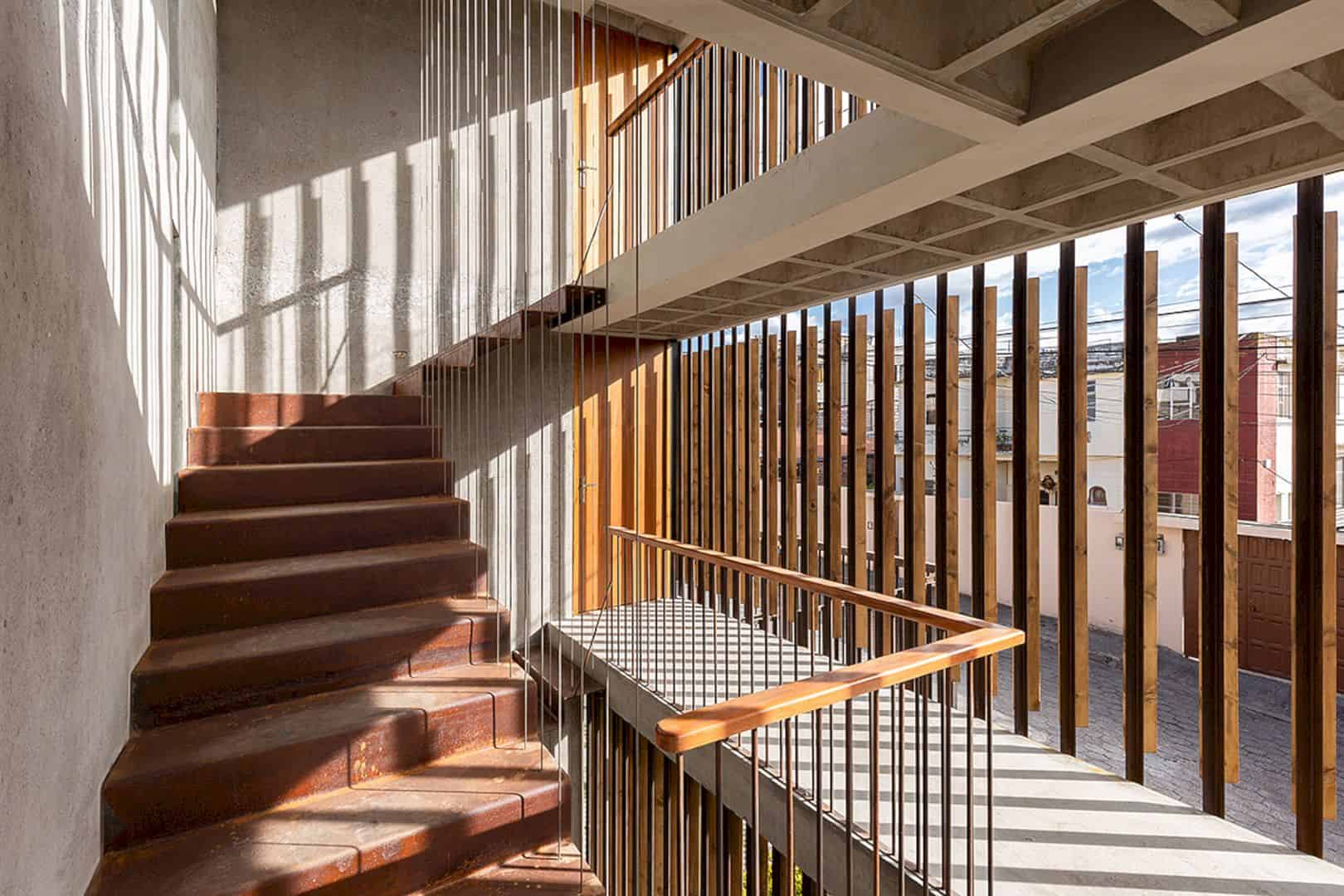

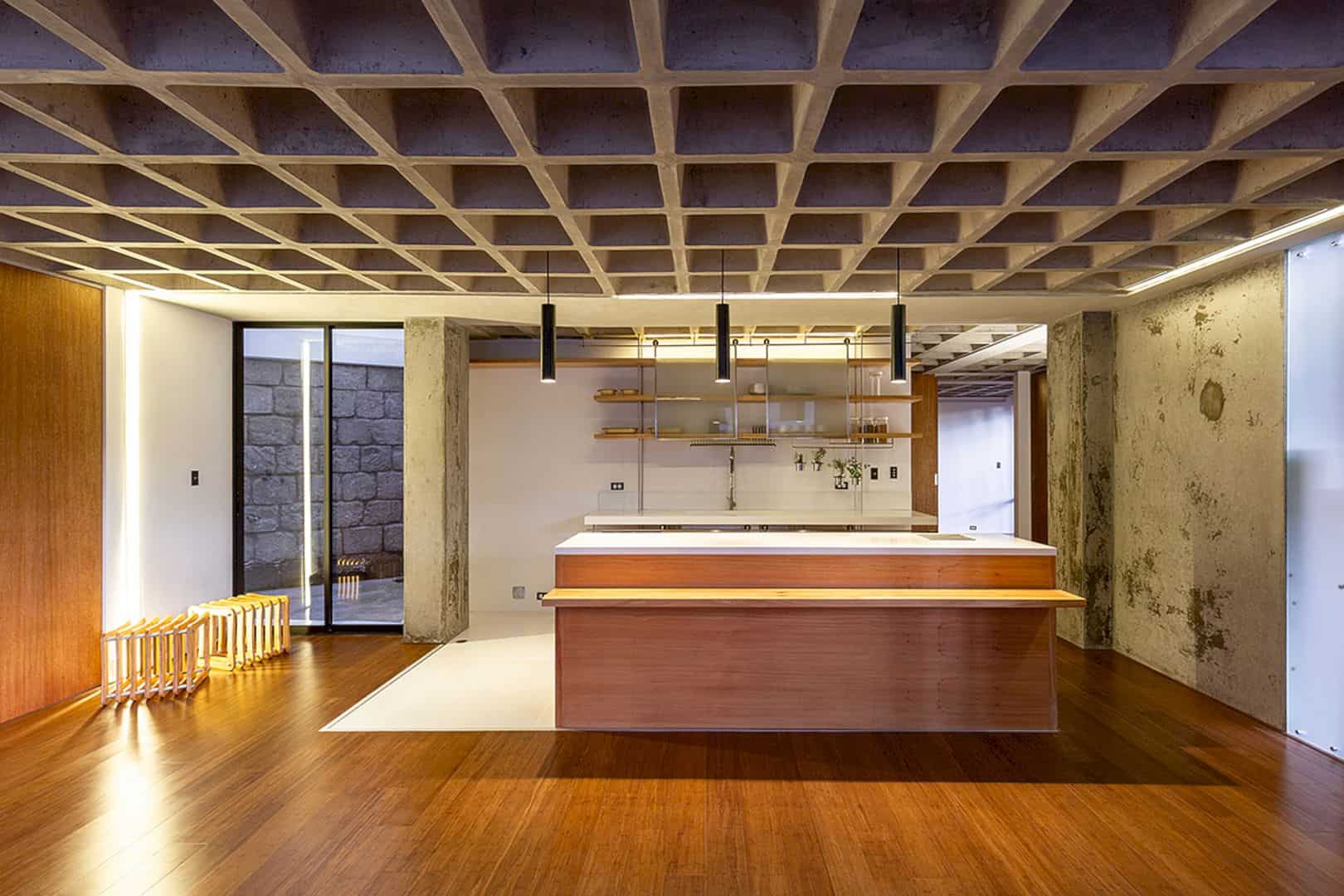
The exposed concrete can be found in a cross-way of the building element, governing the central core glass. This house is also designed with black aluminum profiles that divided into some formats, allowing the use of float glass concrete slabs. The floor is finished with the epoxy resin and the use of 1/2 rods act as insulation of the building and screen protection.
Walls

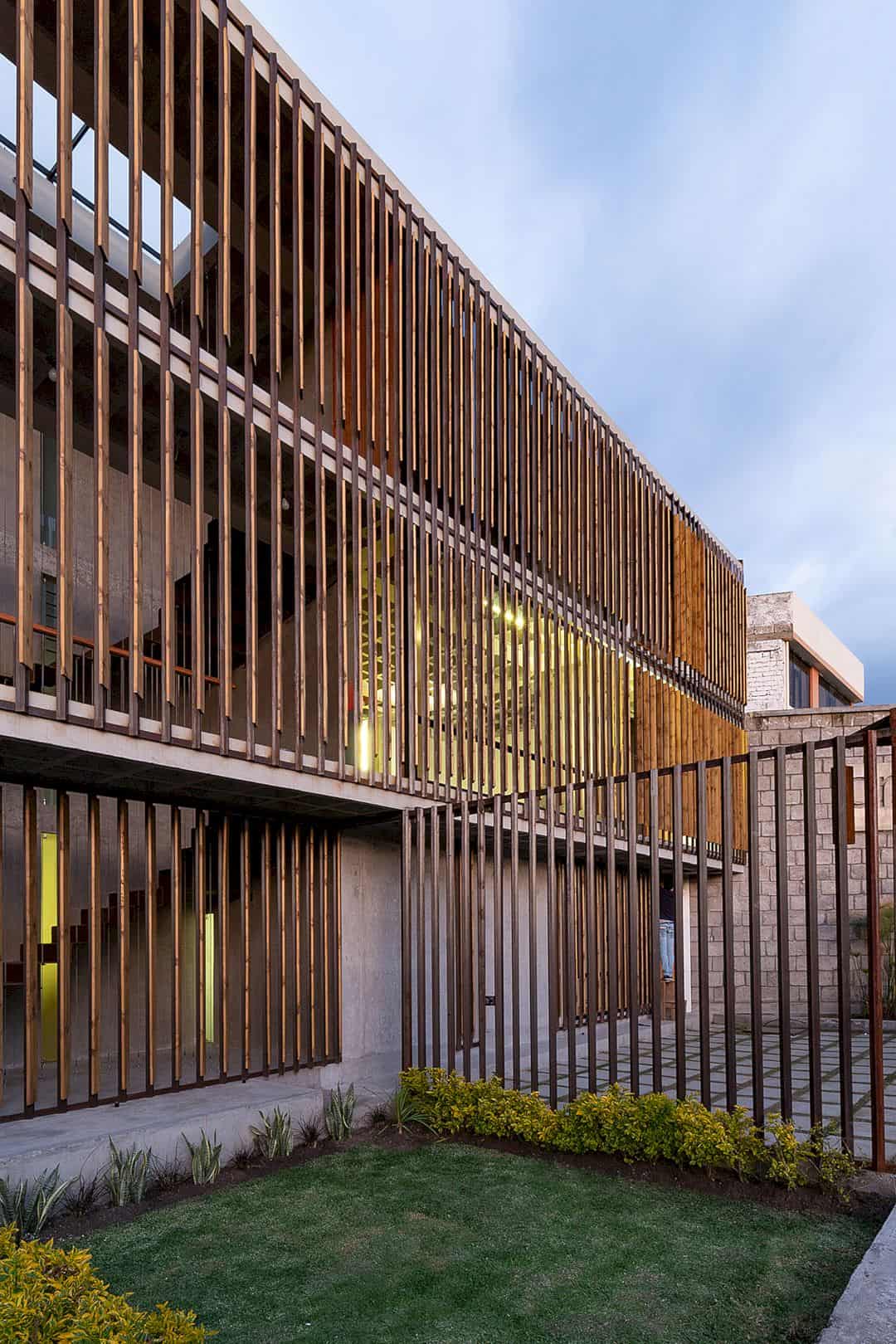
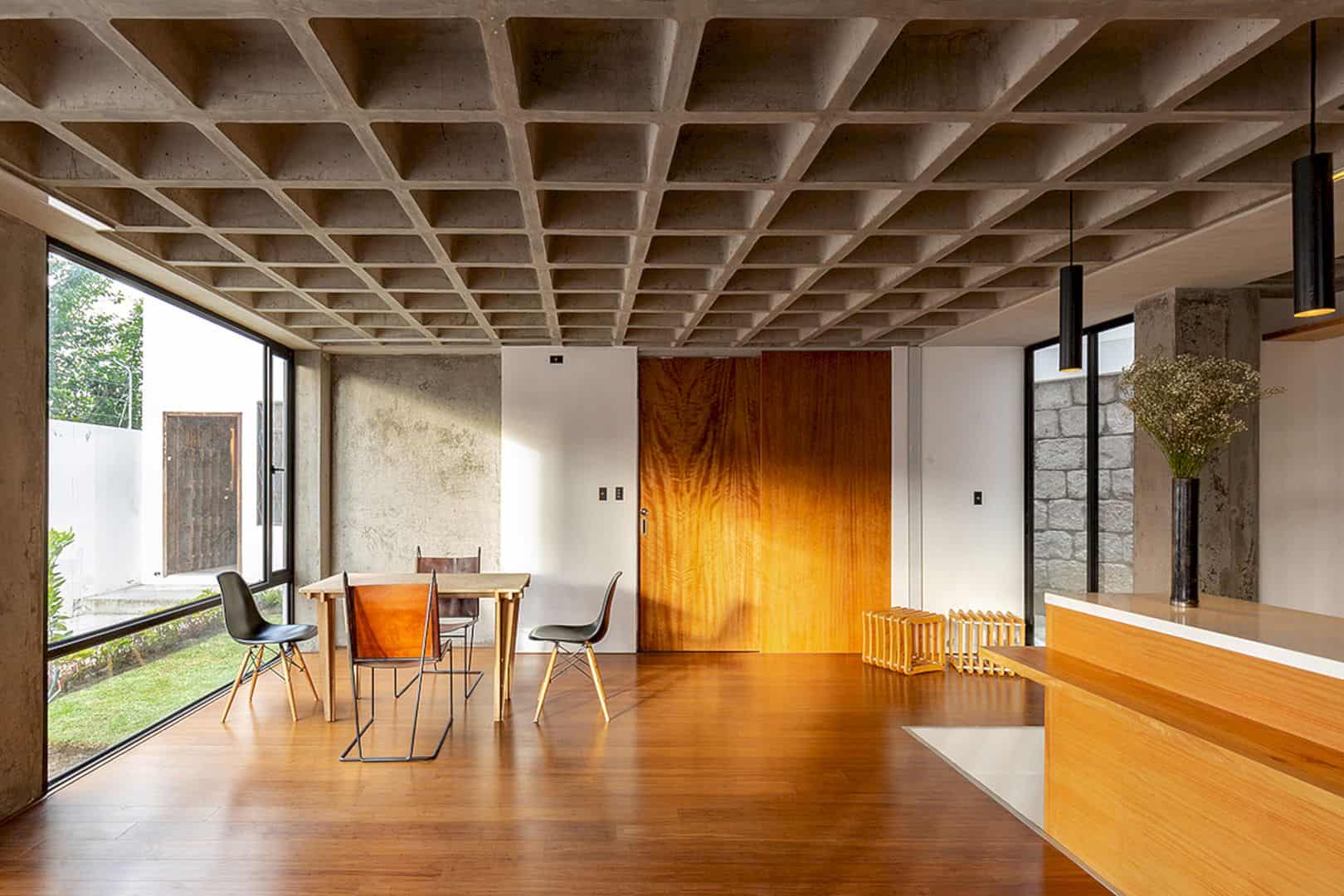
As time goes by, the owners of the house are changing and the neighborhood is united from the past times into a part of the walled neighborhood. In order to create a good connection between the house and the outside area, the fragmenting walls are designed as an element that opens onto the front street as a part of the neighborhood.
Details
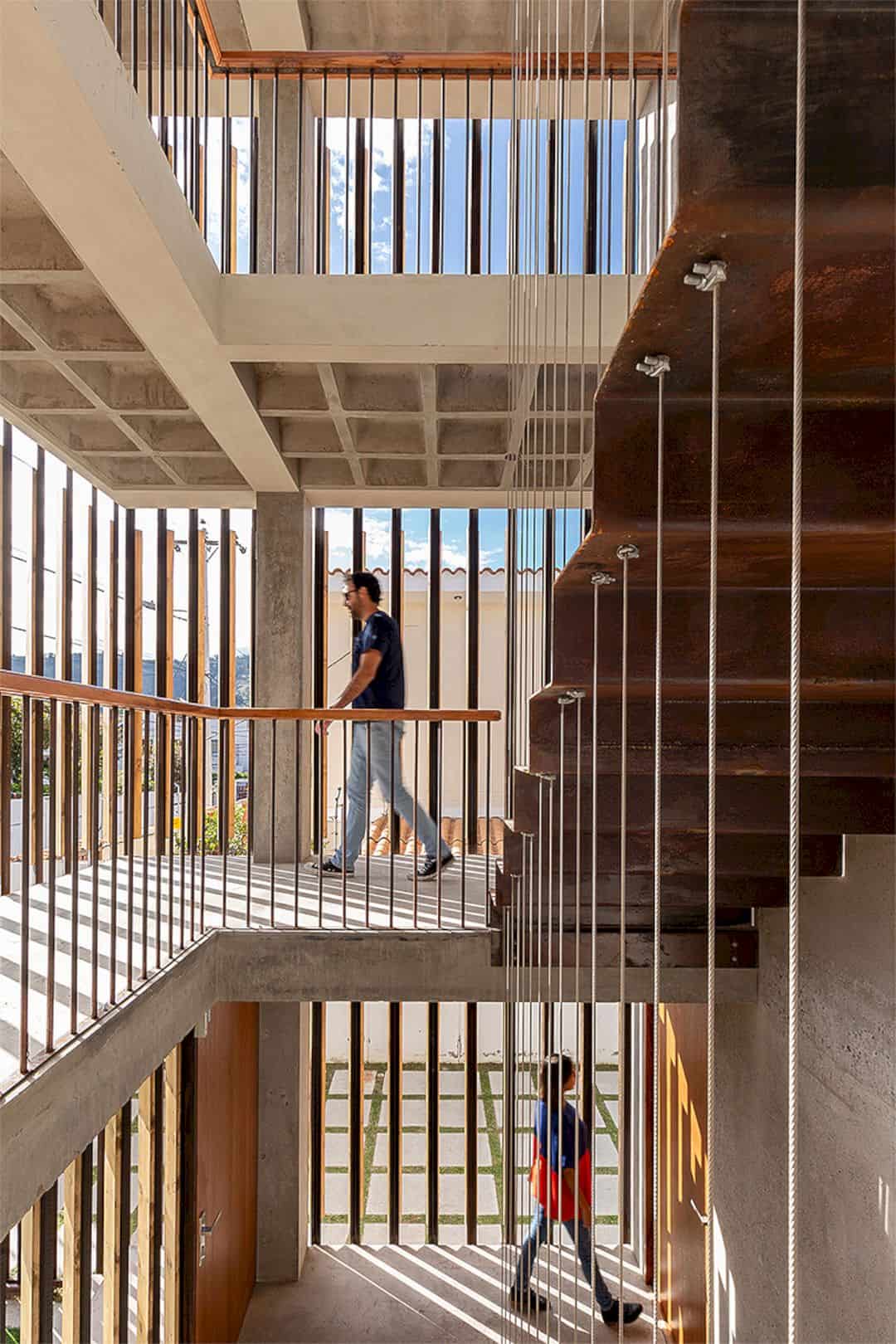


With the fragmenting walls, the building can expose its new social areas and also provide easy access to the neighborhood. The house also has a permeable screen which is irregular that can sift the natural light. This screen also provides good security to the building element without losing any connection with the street.
Spaces
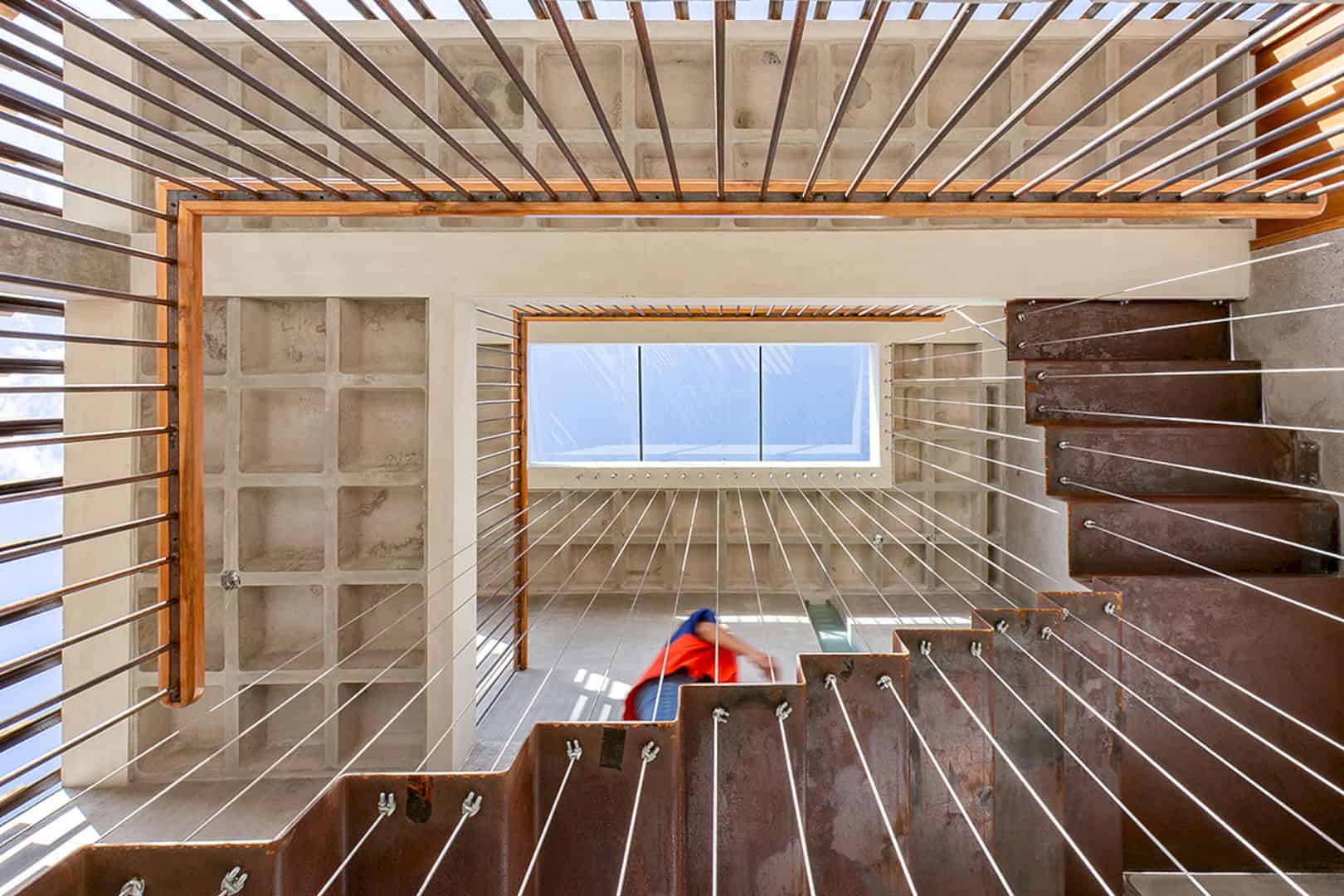
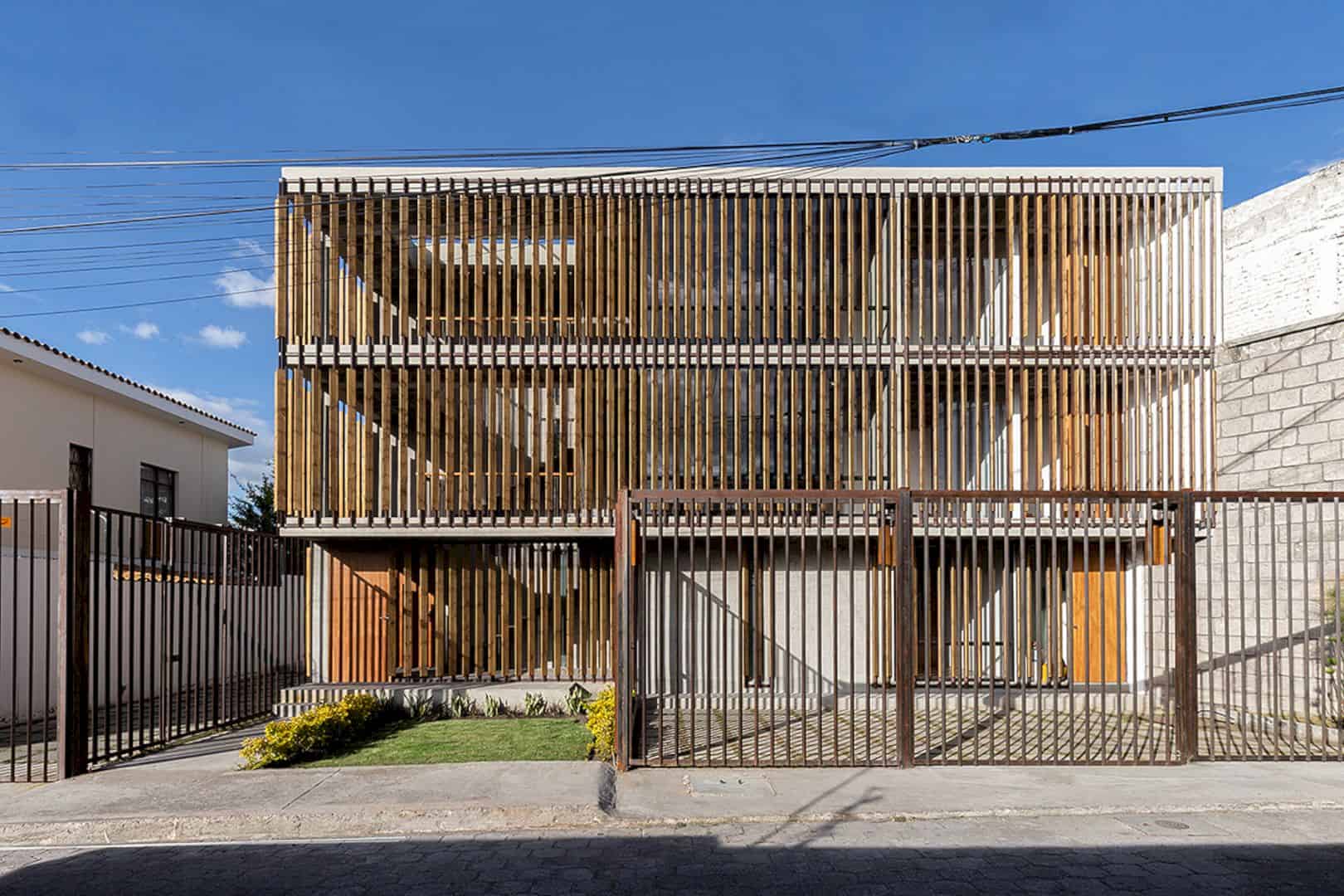
There are three apartments distributed on three floors. The exterior has some complex angles that become light patio for organizing each plant around the house spatially. The living analysis is considered as a basic point that extends to the kitchen. This kitchen is a department articulating point located between social and rest area.
Discover more from Futurist Architecture
Subscribe to get the latest posts sent to your email.
