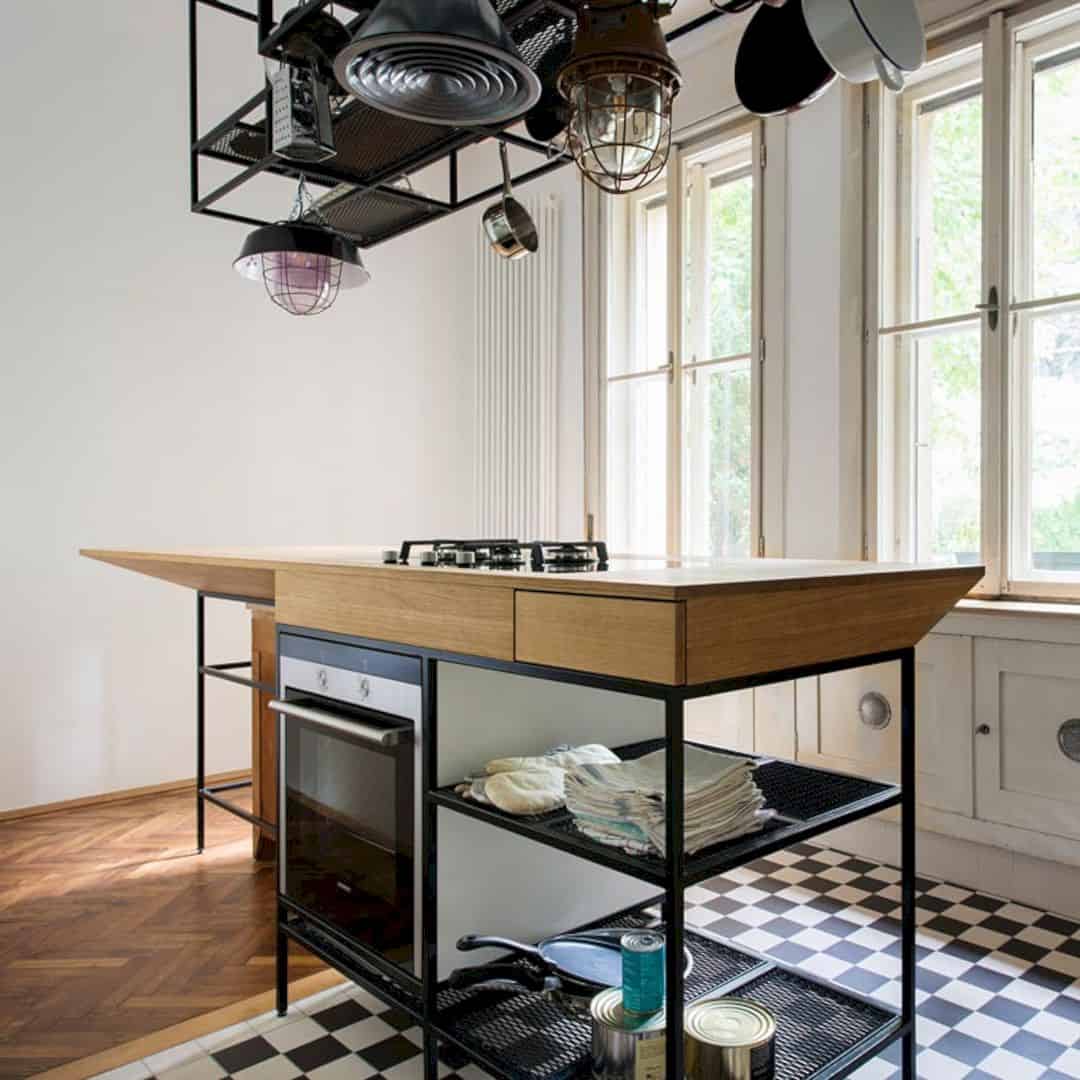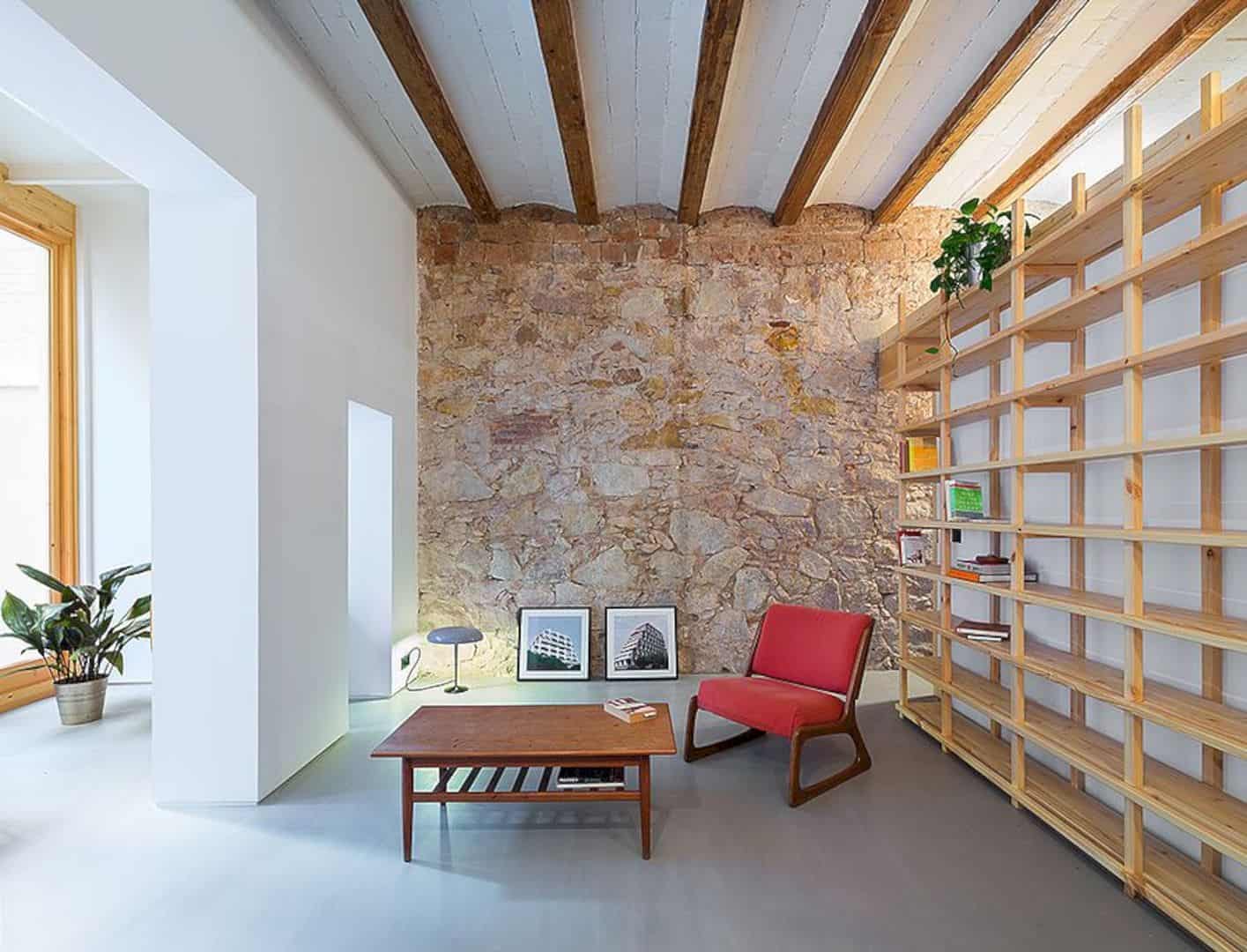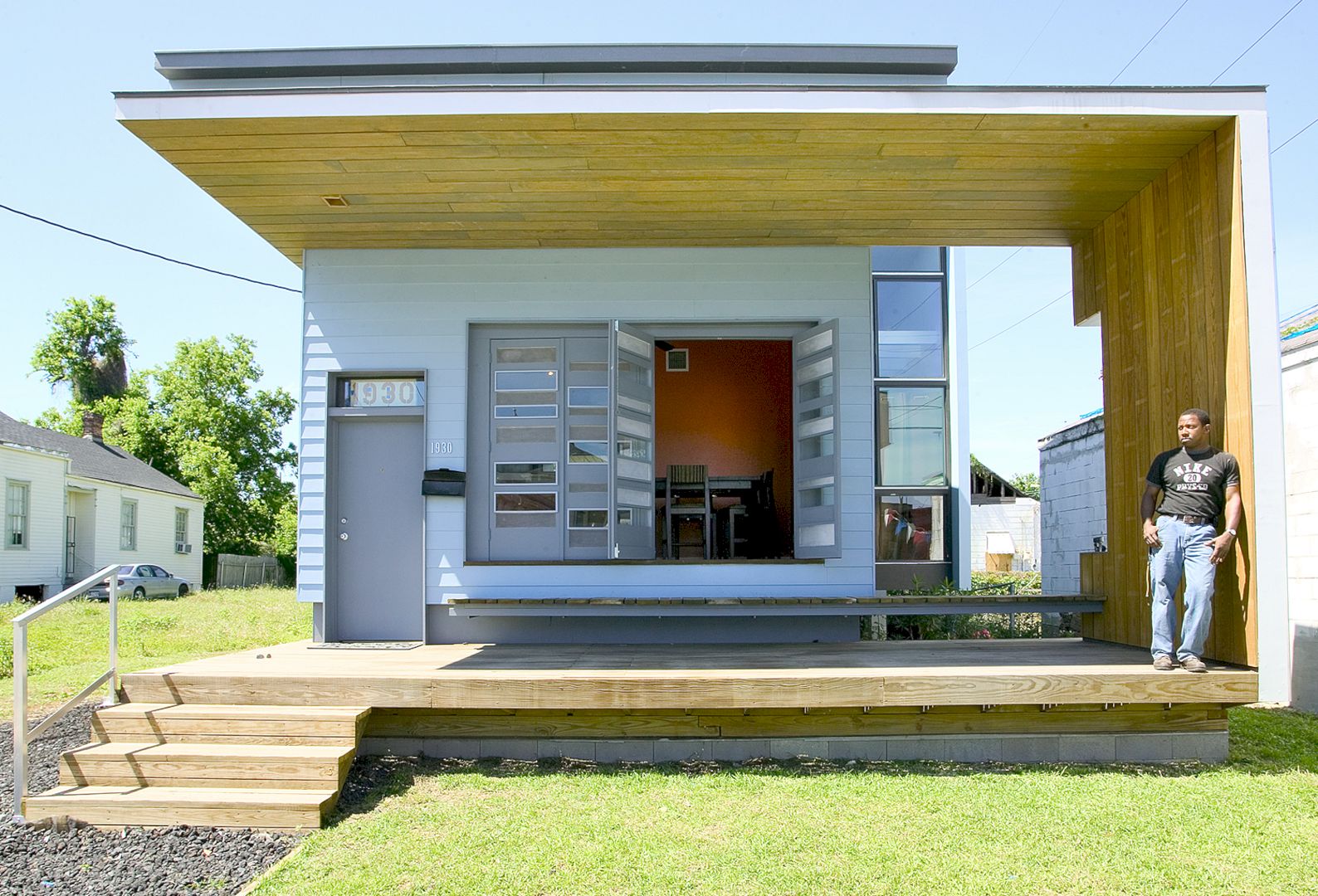Pavol Mikolajcak Architekt works together with Arch. Peter Pichler to design a new mountain hut located in Obereggen, Italia. Berghütte Oberholz is surrounded by panoramic windows on the foot of Latemar, a famous ski resort. The design of this mountain hut is made based on the topography of the steep hillside. This awesome project is completed in 2016 with three cantilevered volumes.
Design
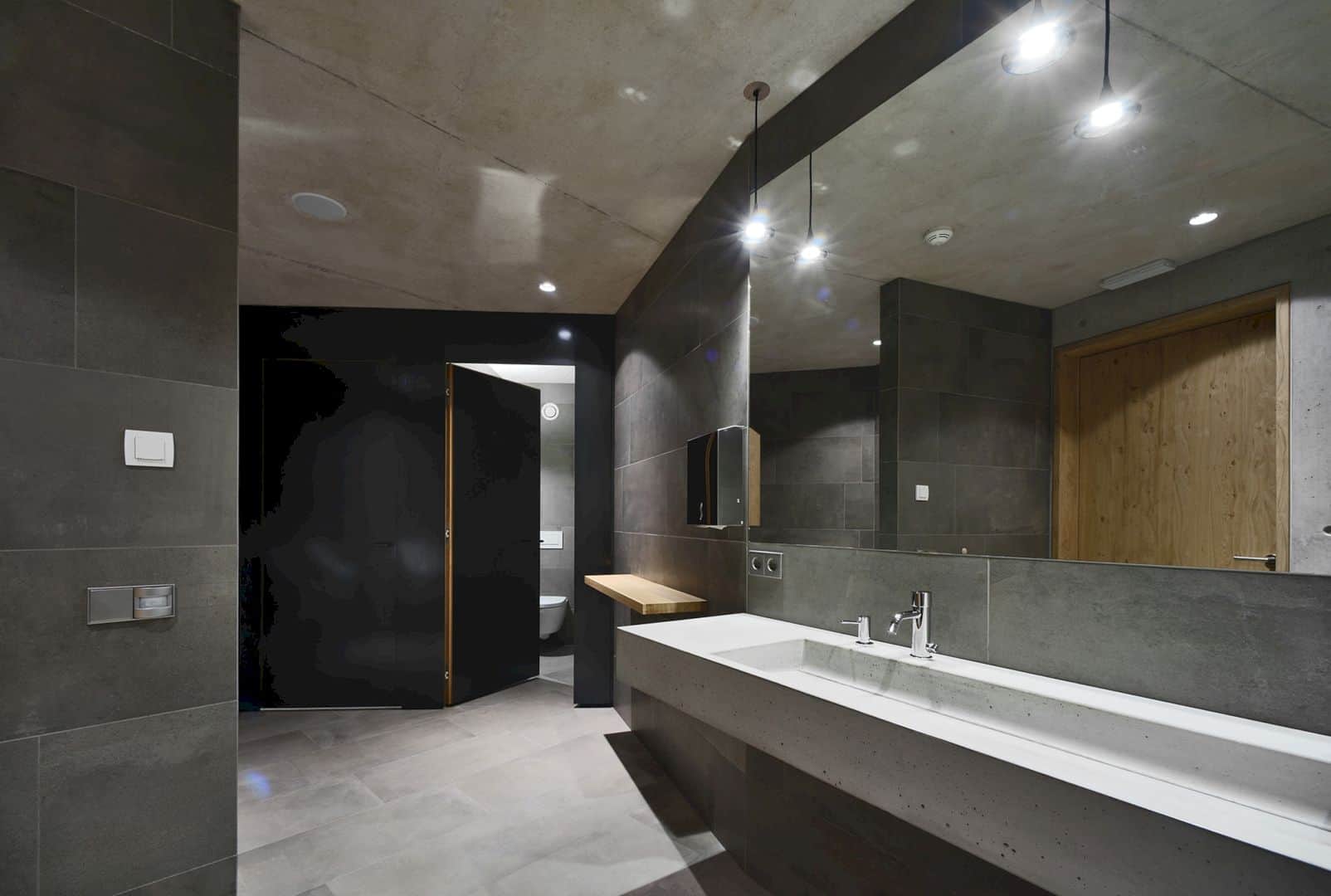
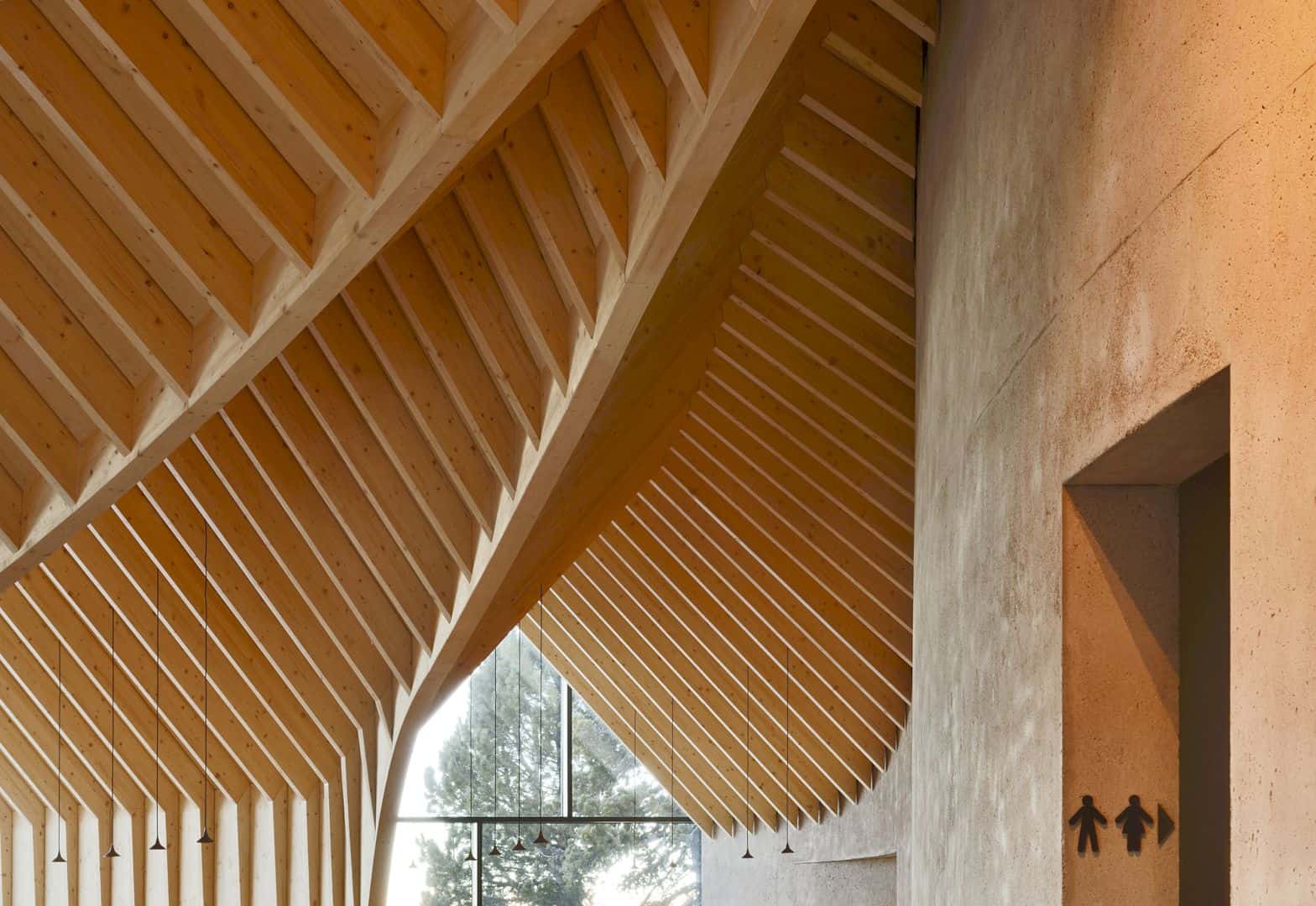
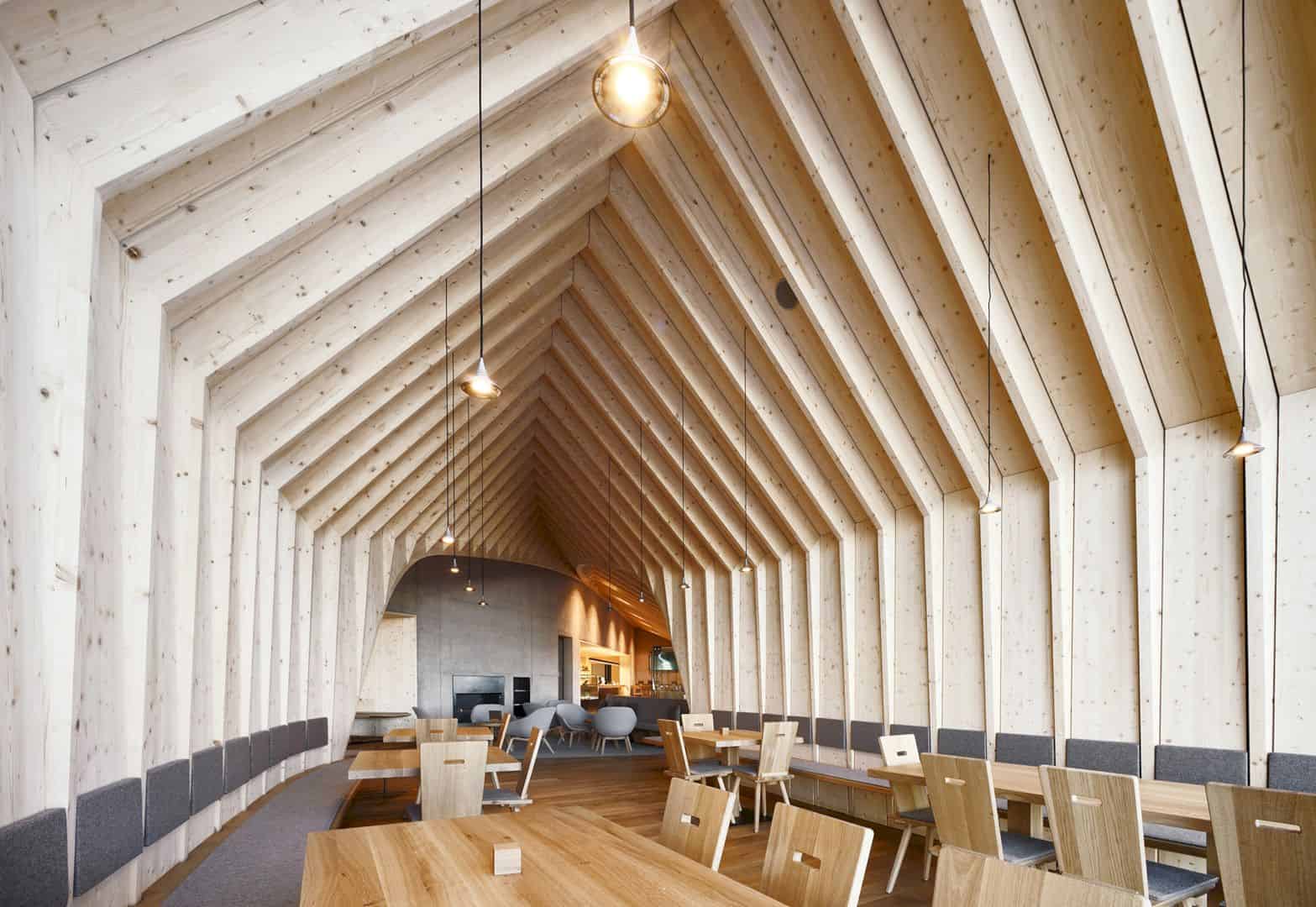
The design of this mountain hut is made according to the steep hillside topography with a focus on the mountain peaks around the site. The amazing landscape around the site can give a lot of benefit to the design of this project too. With the awesome views of Alpine, the three panoramic windows are designed facing towards the north-west to capture those views perfectly.
Volumes
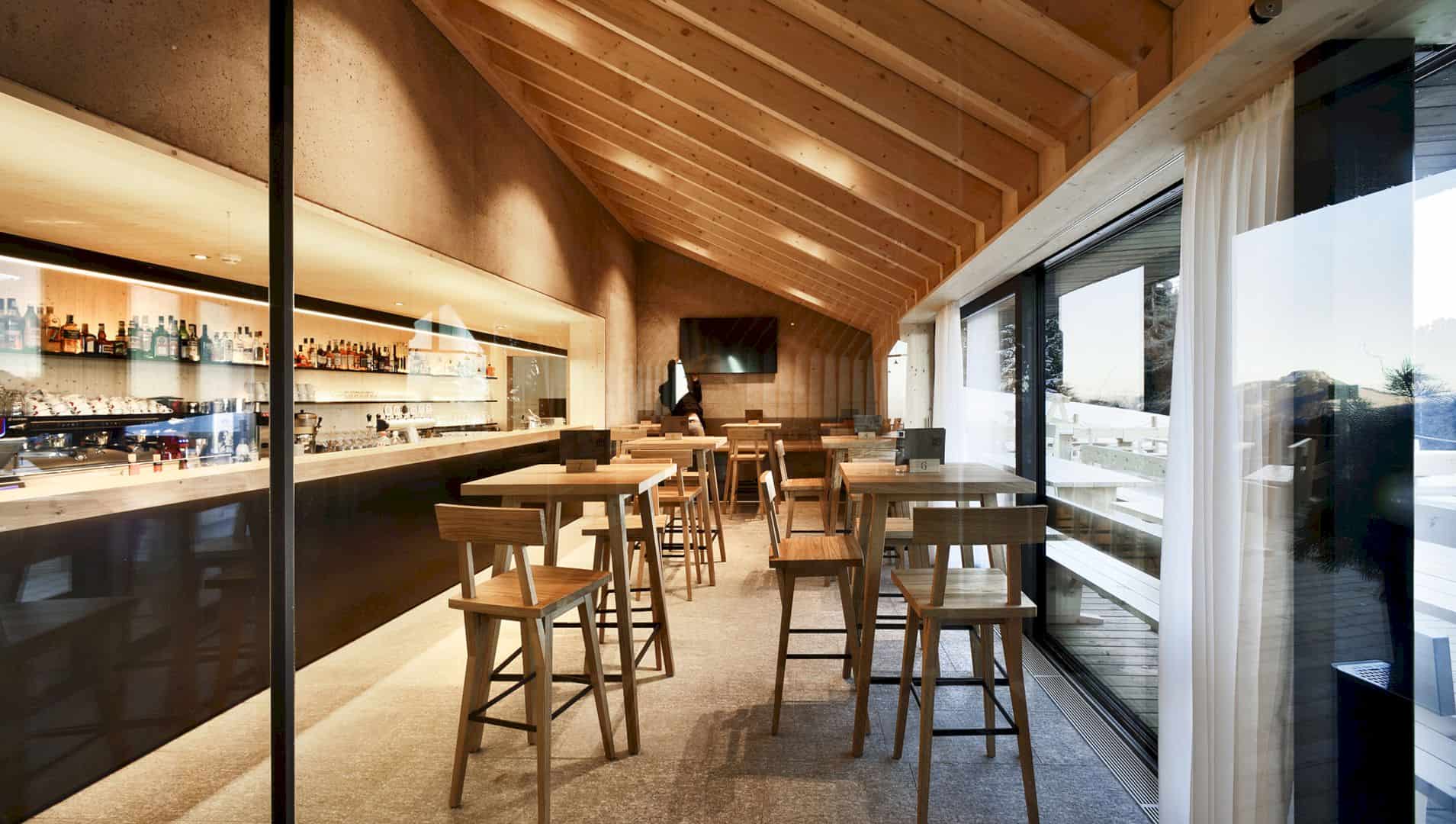
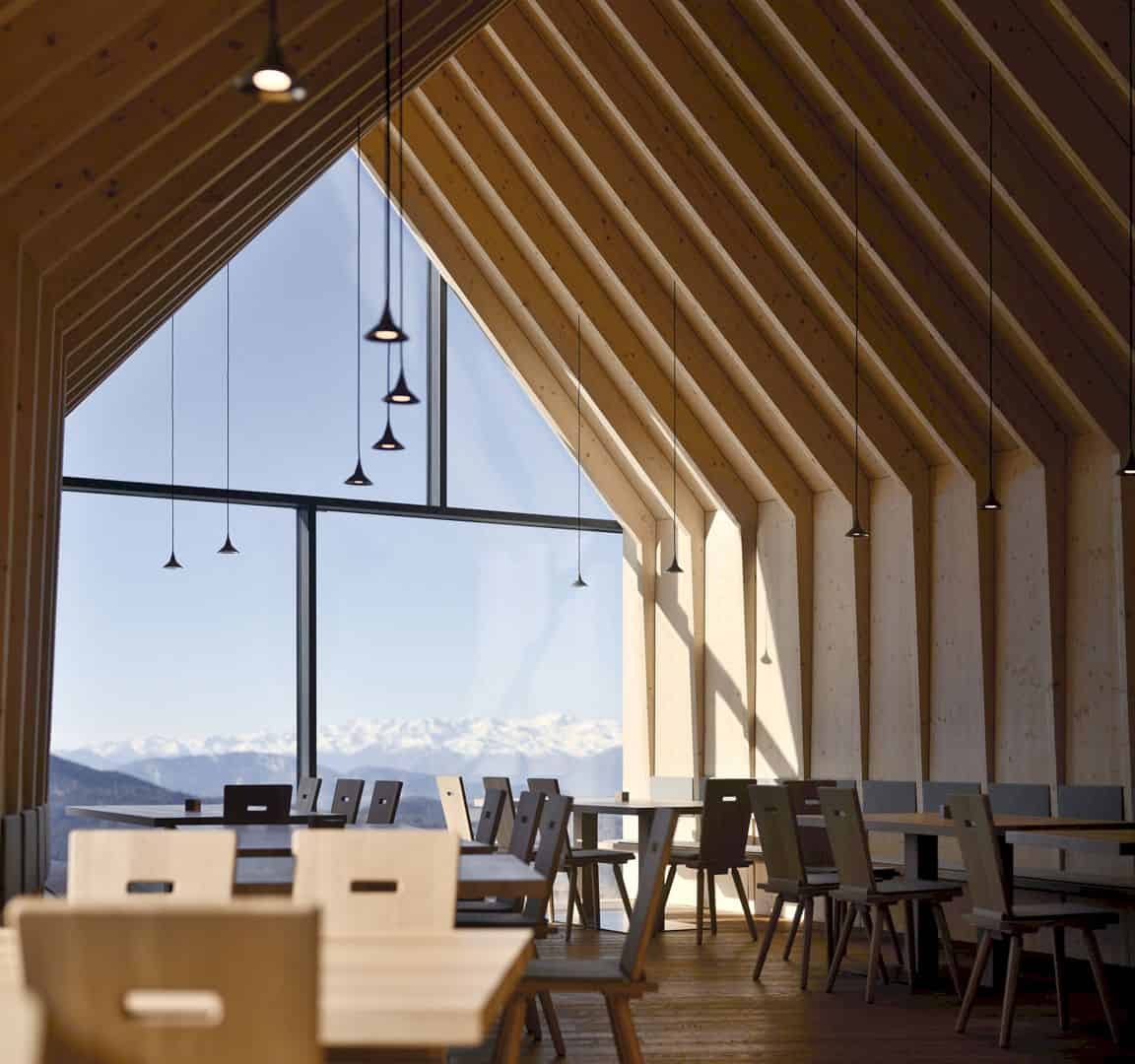
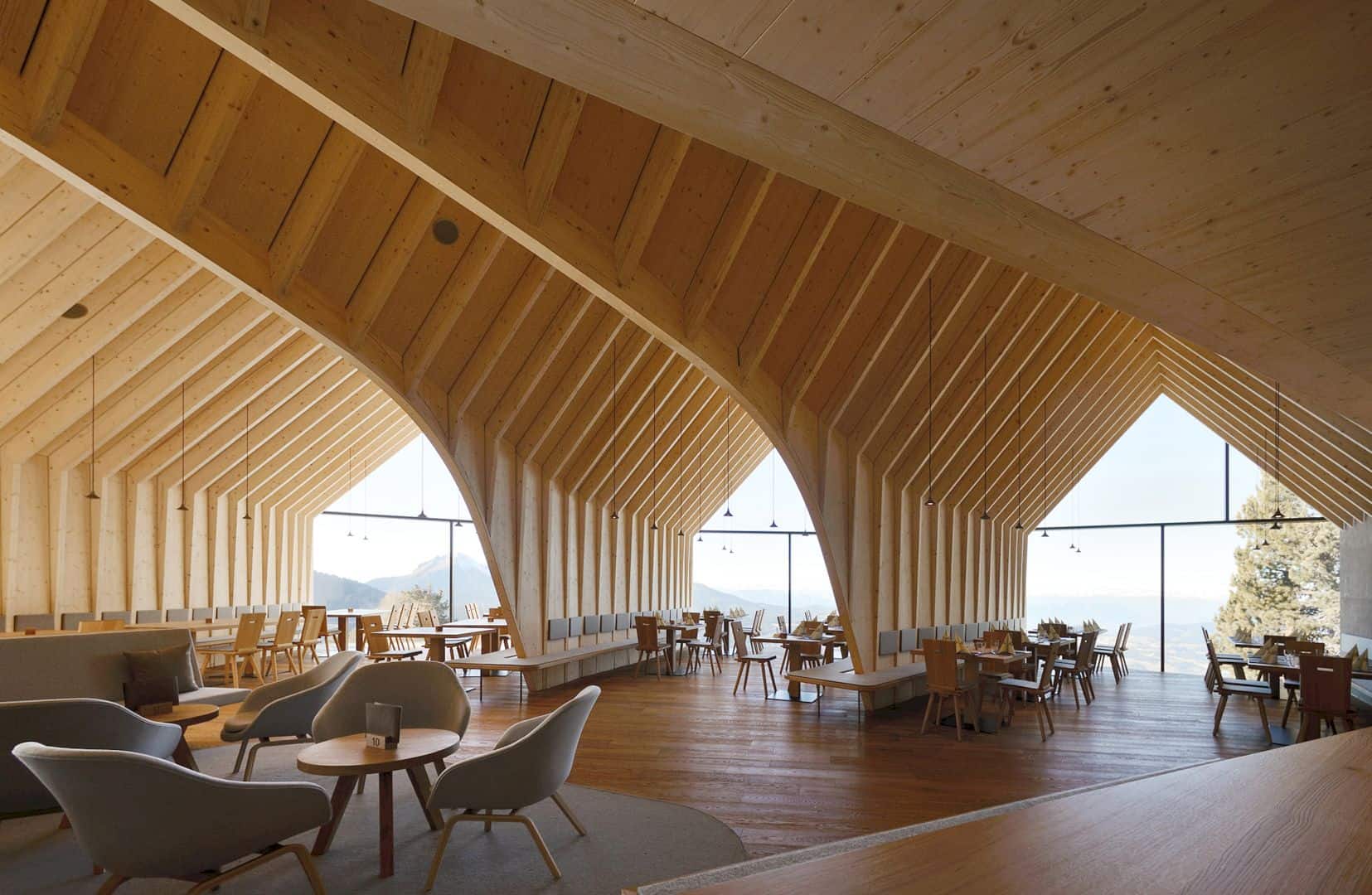
The three cantilevered volumes come with typical pitched roofs form which is very unique to be seen. It is rotated and shifted through the virtual curves, melting into one organic geometry and crosscutting to each other. The three small niches are called “Stuben” that can divide the space and creating an intimate atmosphere to the interior.
Structure
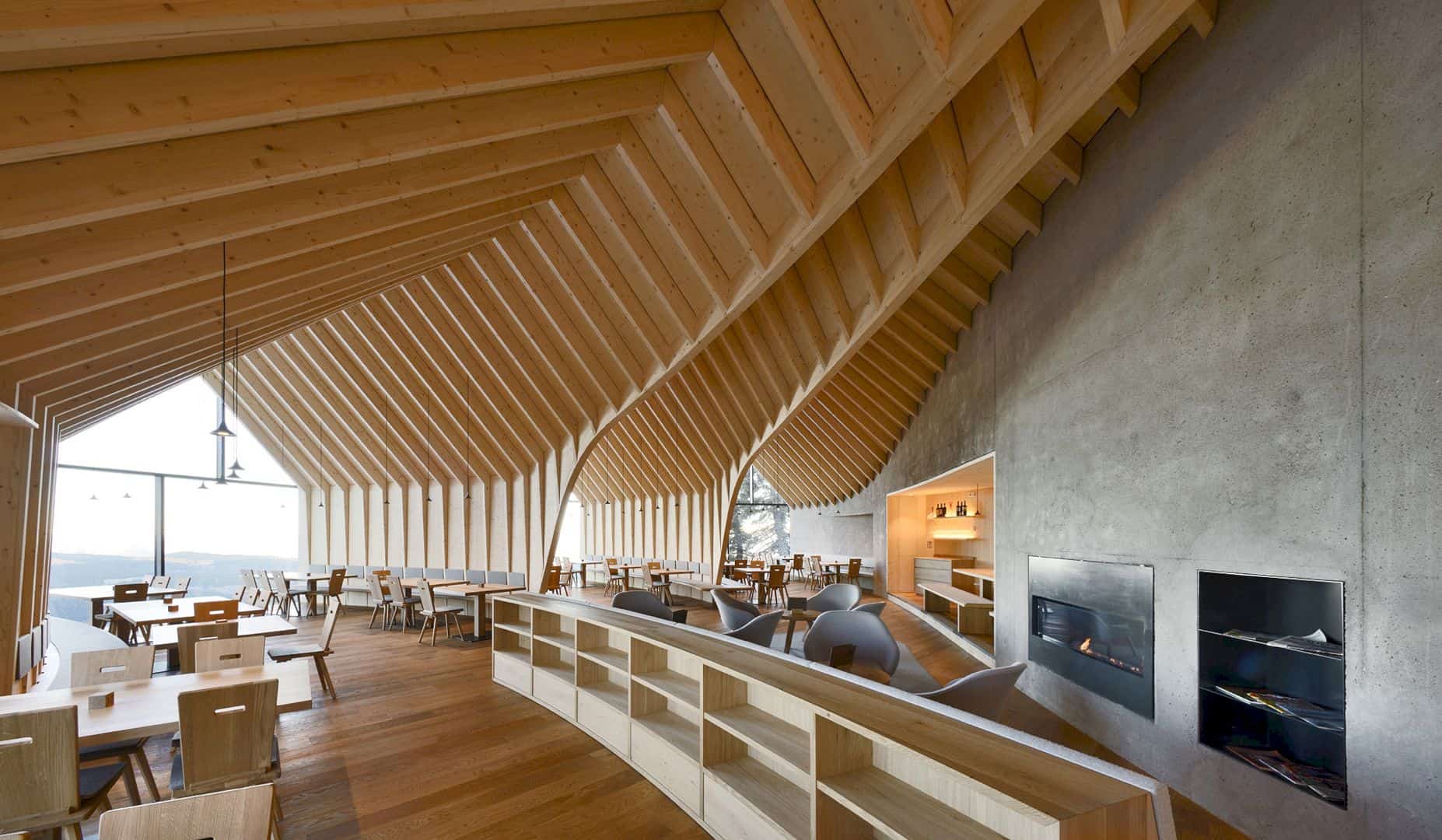
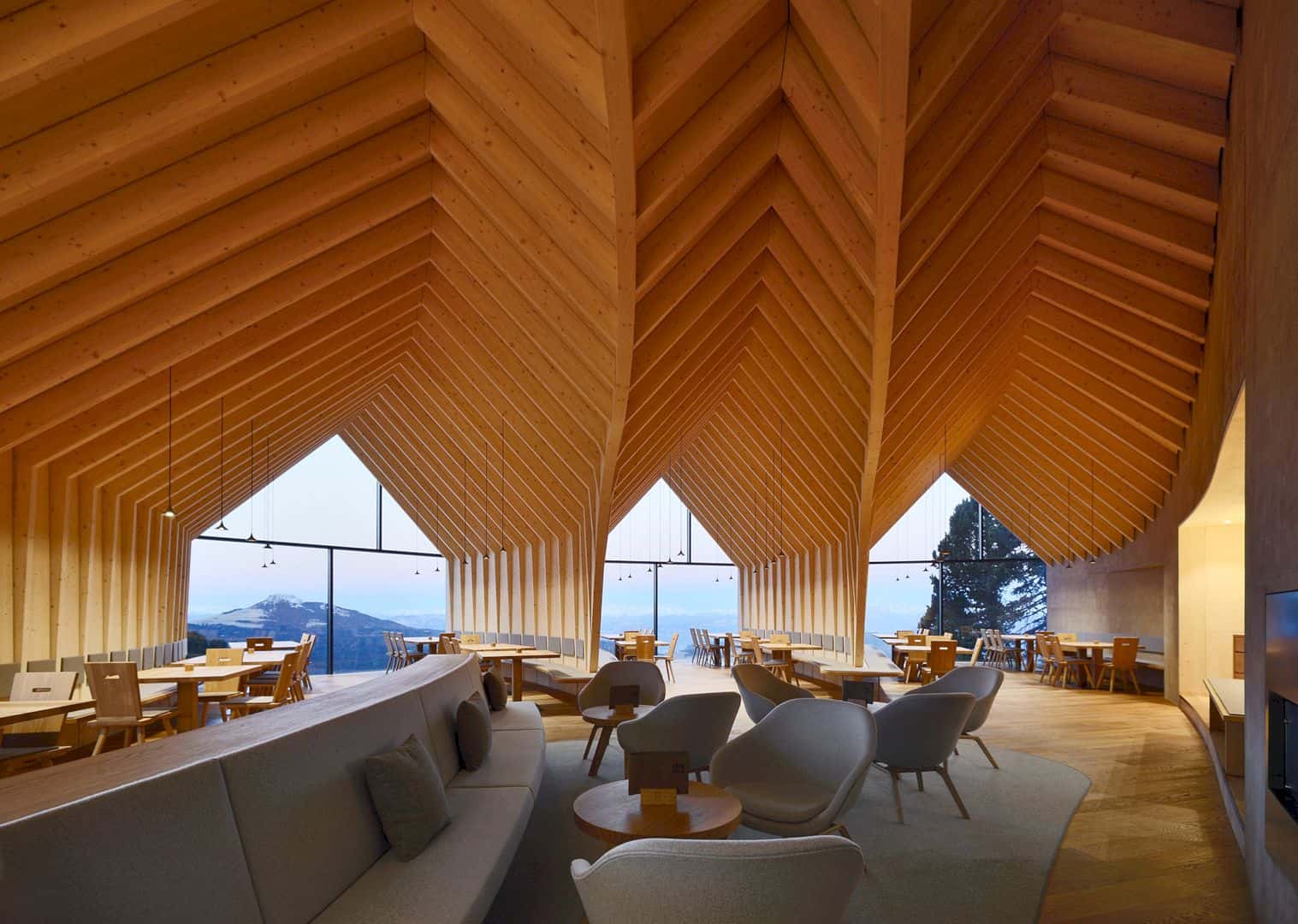
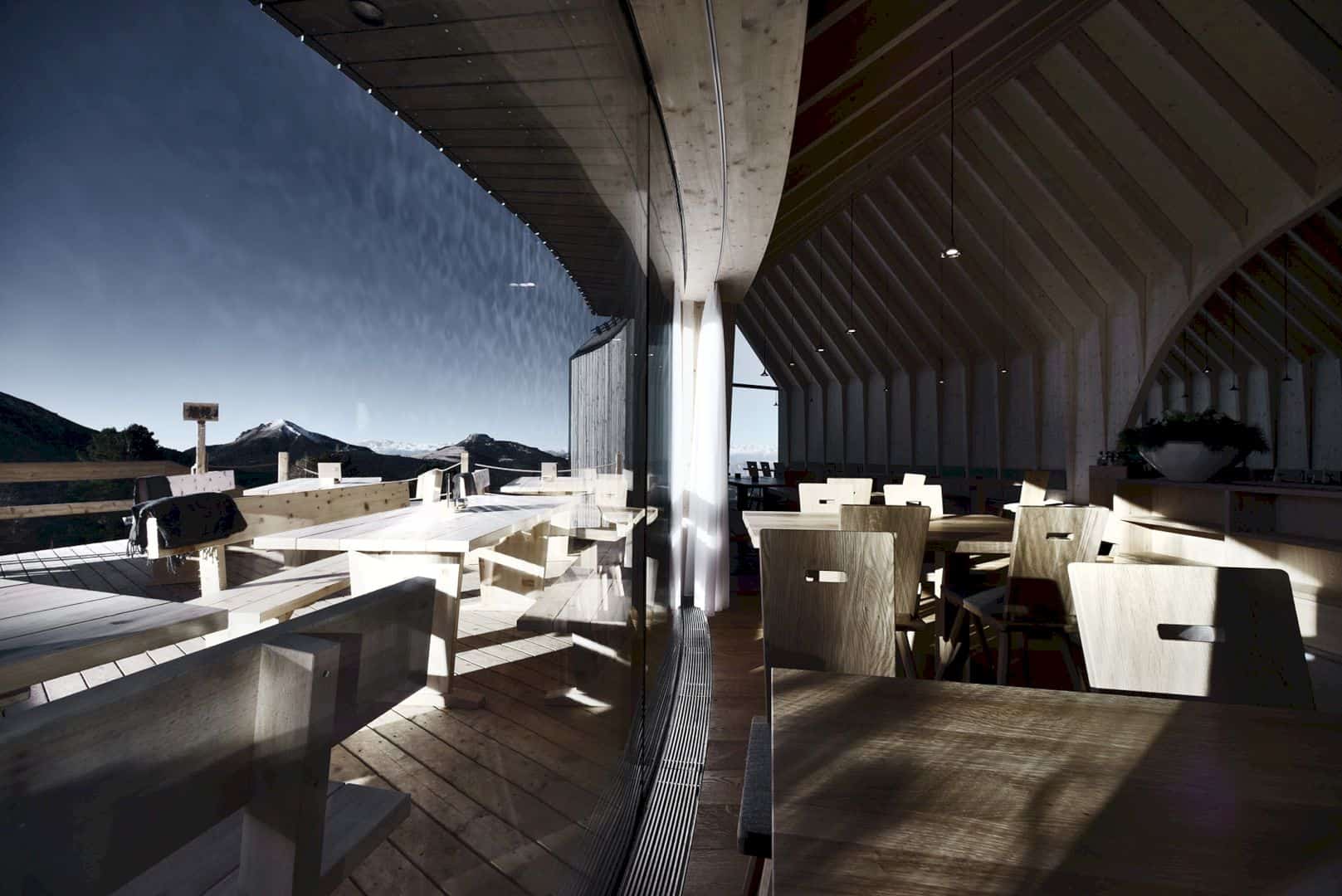
Berghütte Oberholz has a complex shape and structure of a fallen tree trunk. This trunk is outgrowing from the site landscape, reaching for the natural light with the branches. From the inside, the structure of the ceiling become the main attraction, consists of big and long beams that arranged resemble a part of a ship.
Details
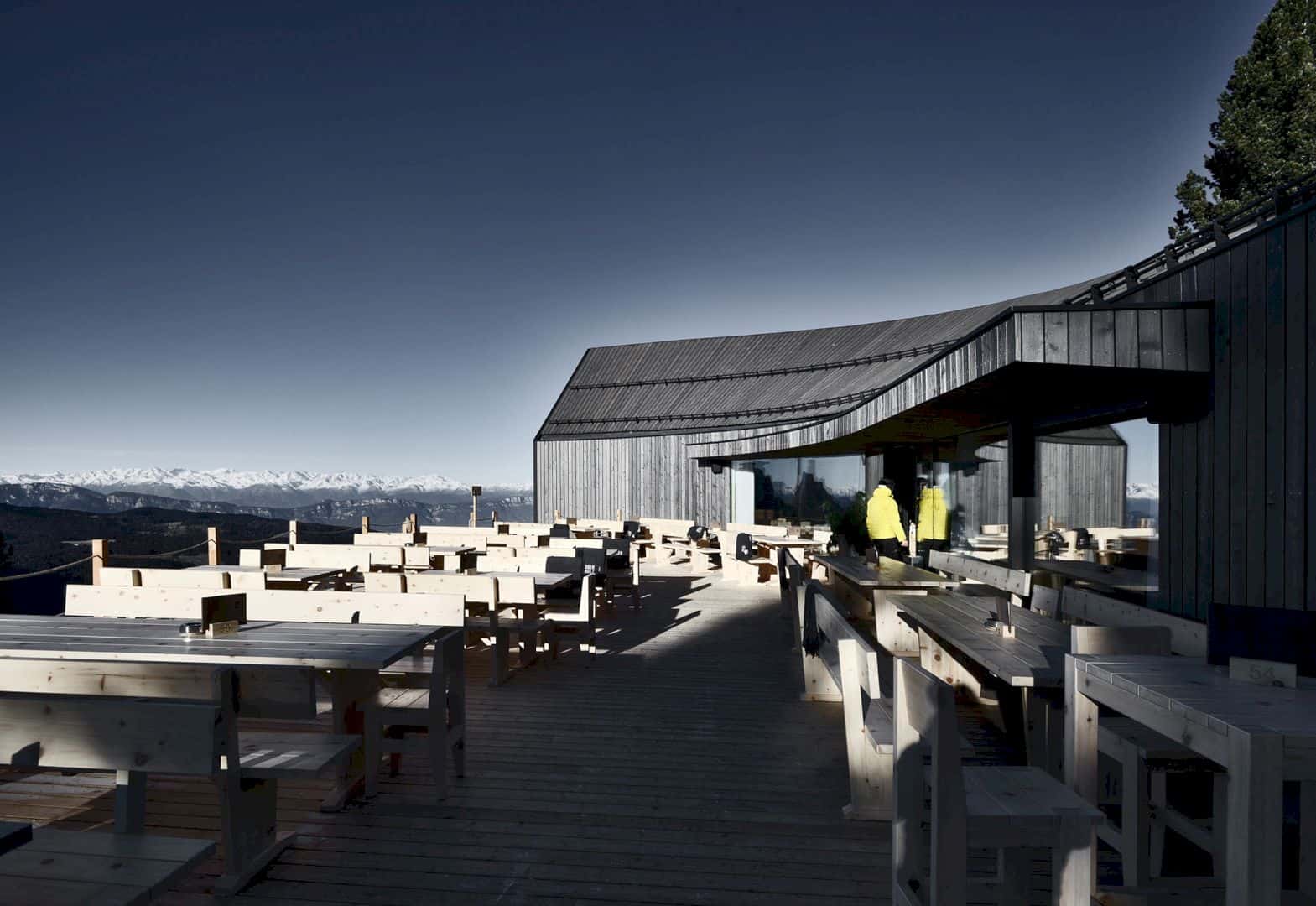
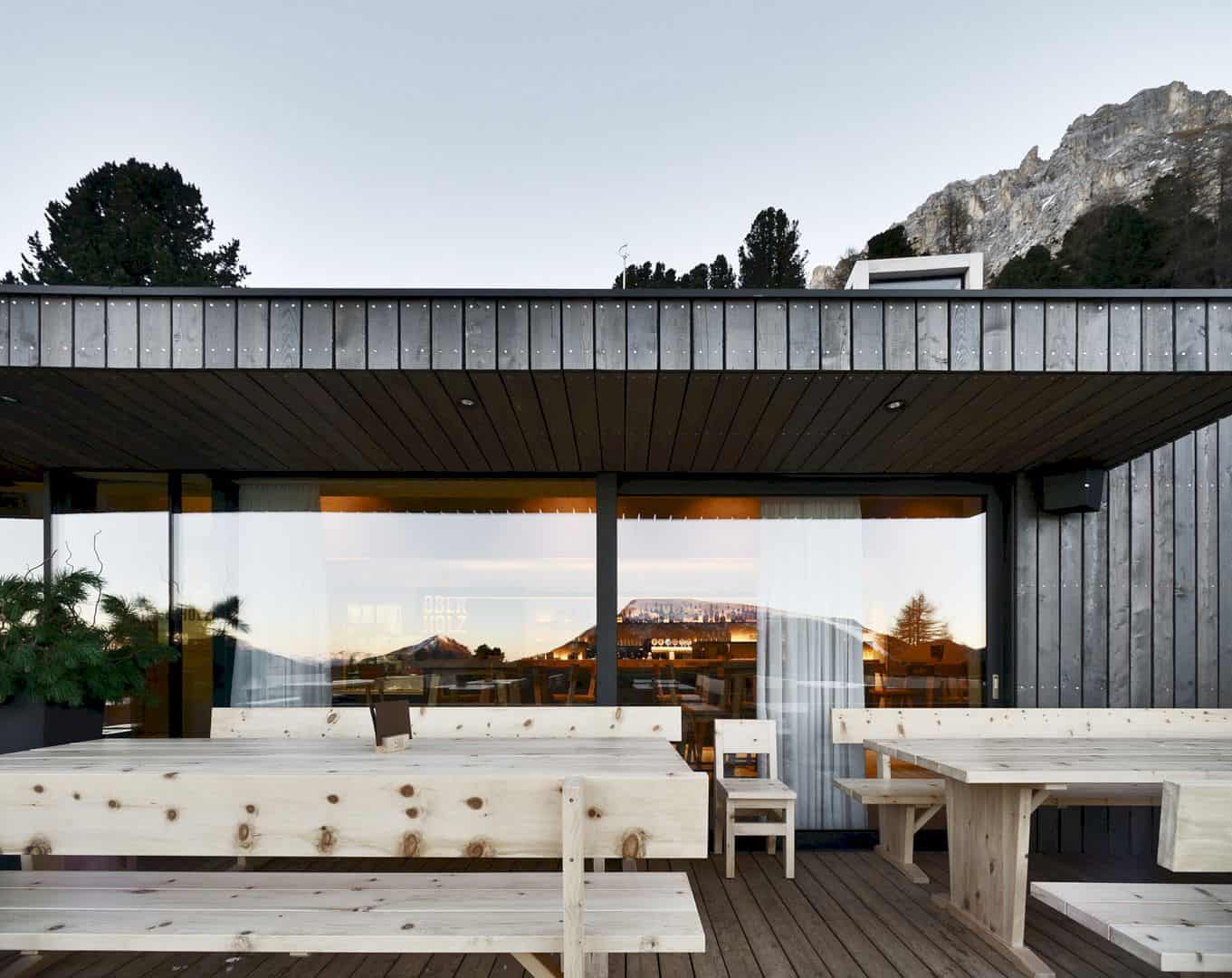
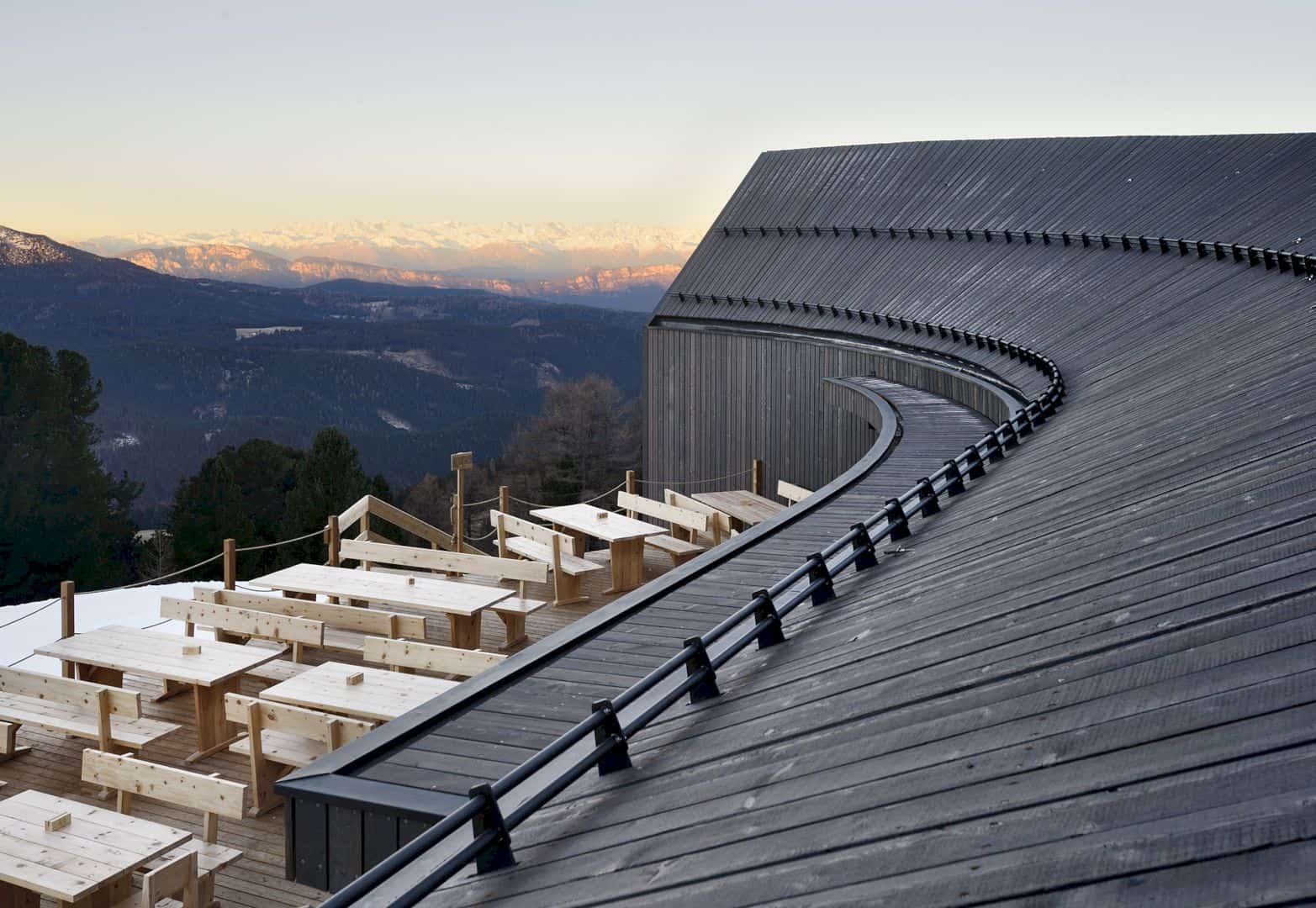
The main part of Berghütte Oberholz consists of some wood portals located in the untreated spruce, supporting the spatial geometry which is very complex. The facade of the exterior is designed with gray larch wood, cladding as a building reference to the constructions of the local ancient stable. From the distance, the exterior of this building also looks interesting especially with the use of gray wood for the roof.
Berghütte Oberholz
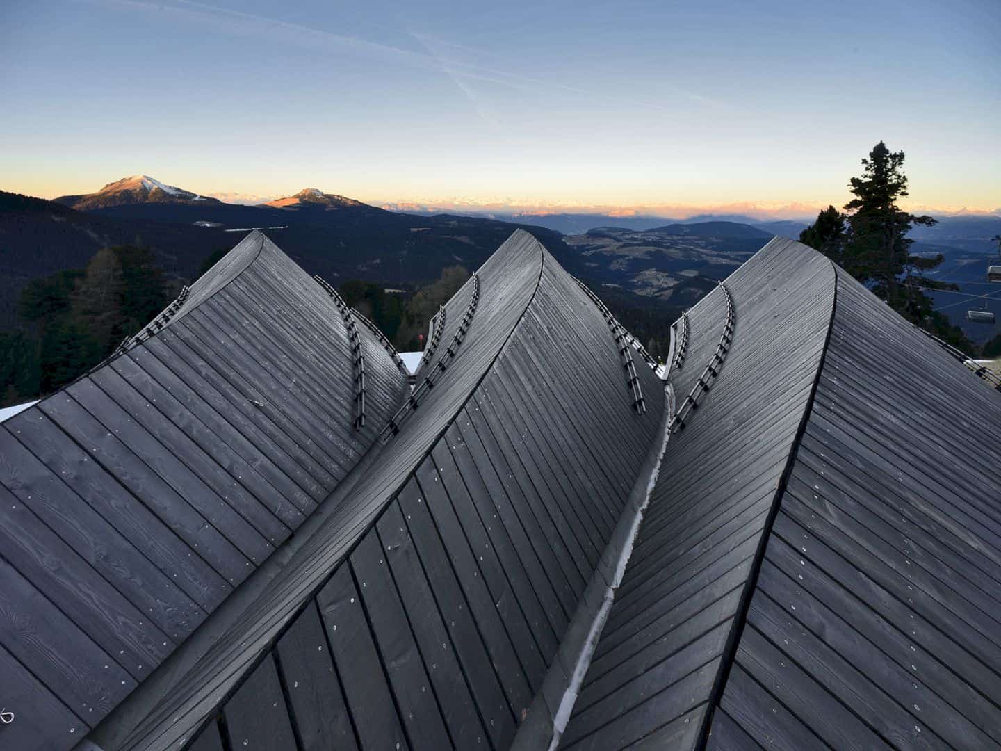
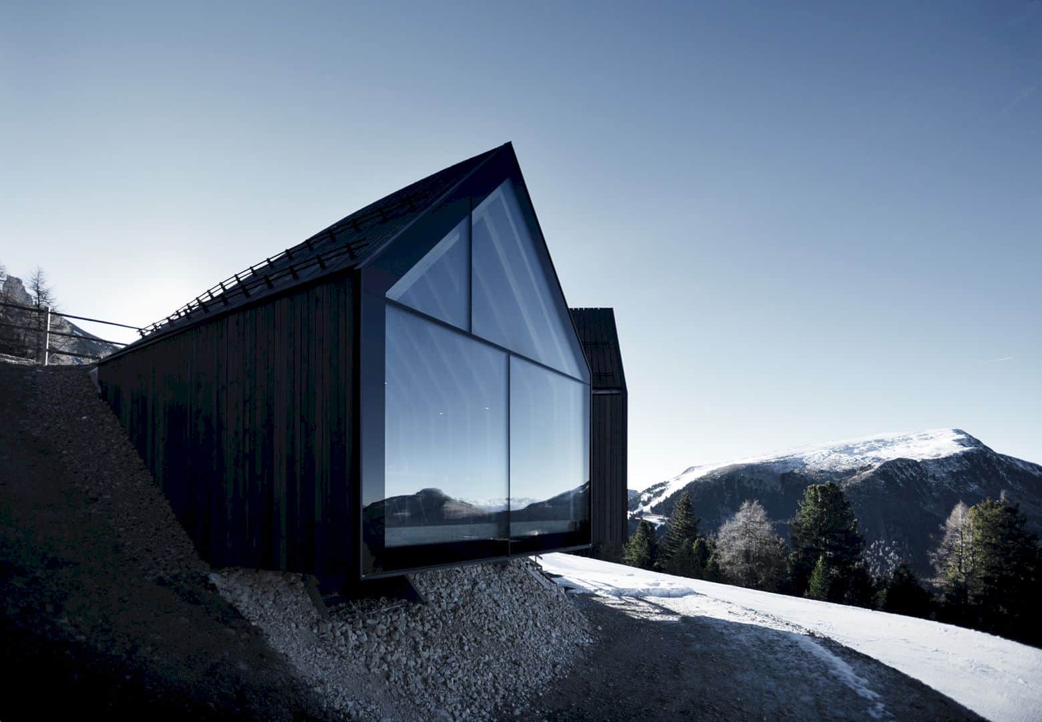
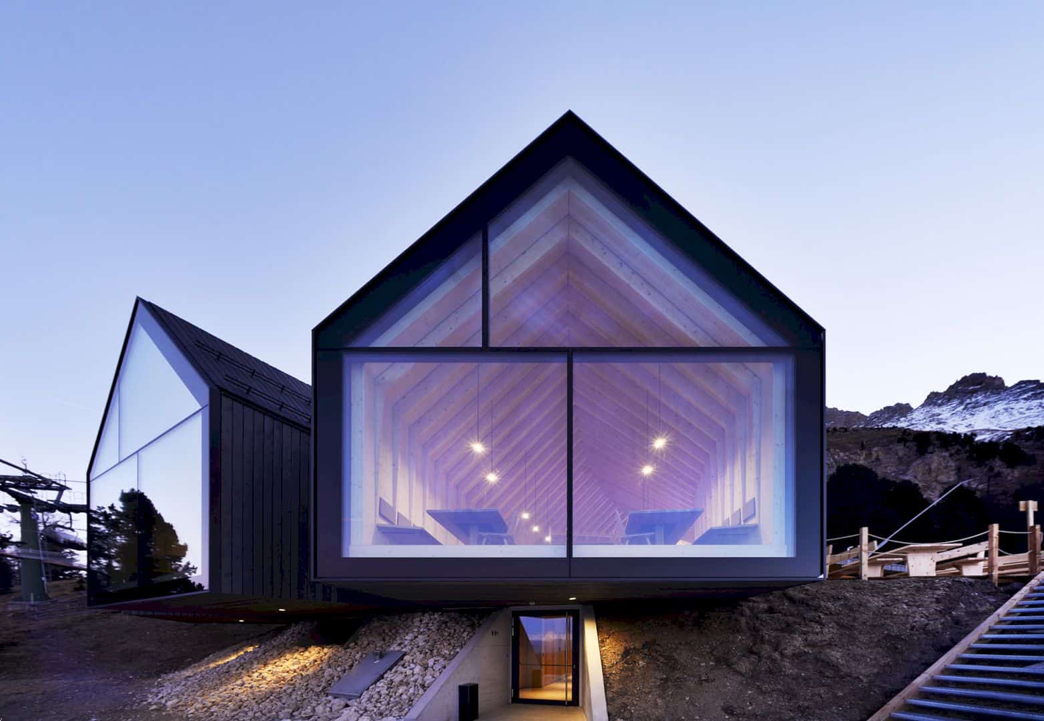
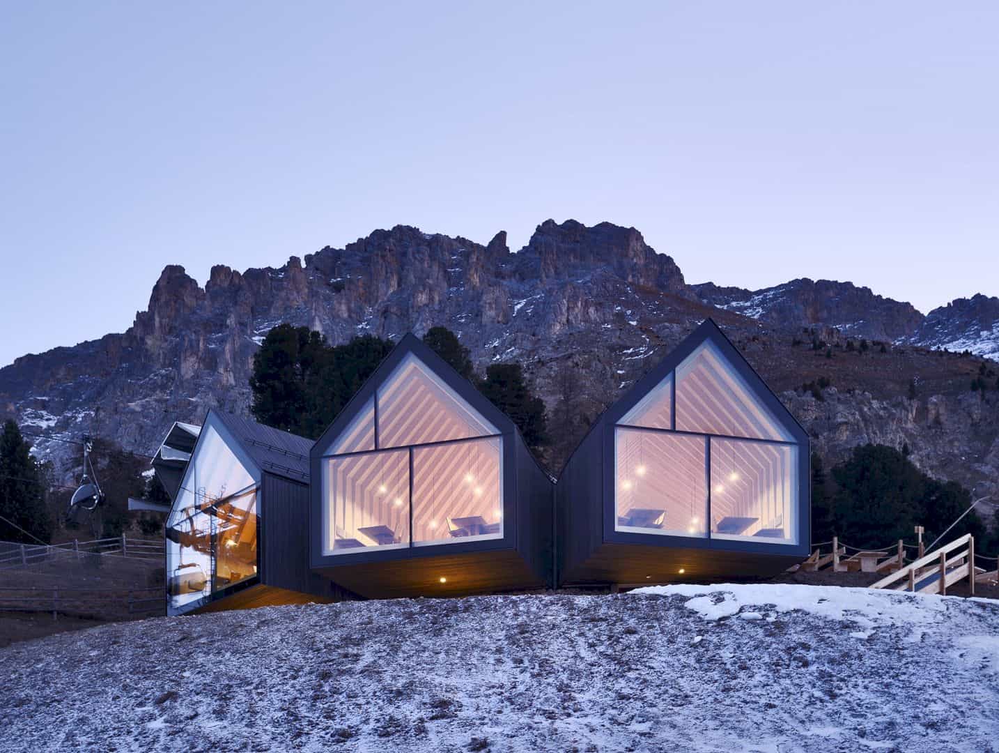
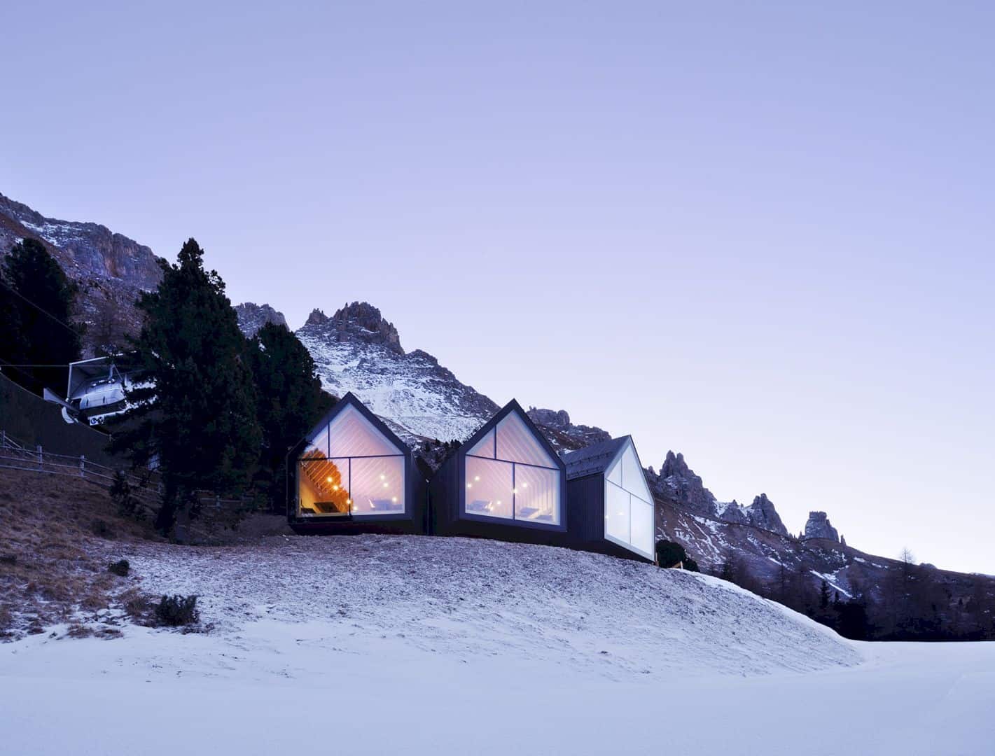
Discover more from Futurist Architecture
Subscribe to get the latest posts sent to your email.
