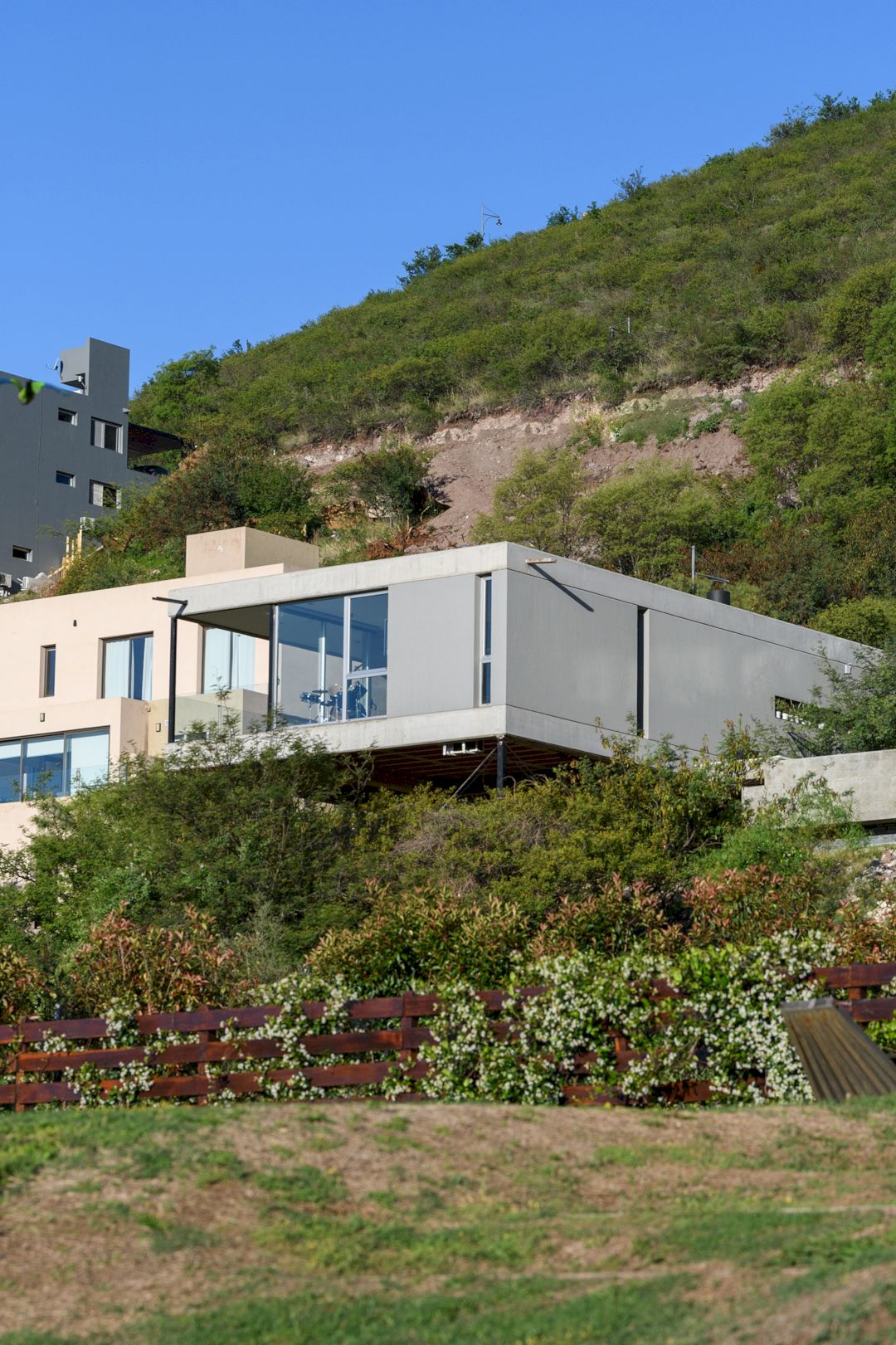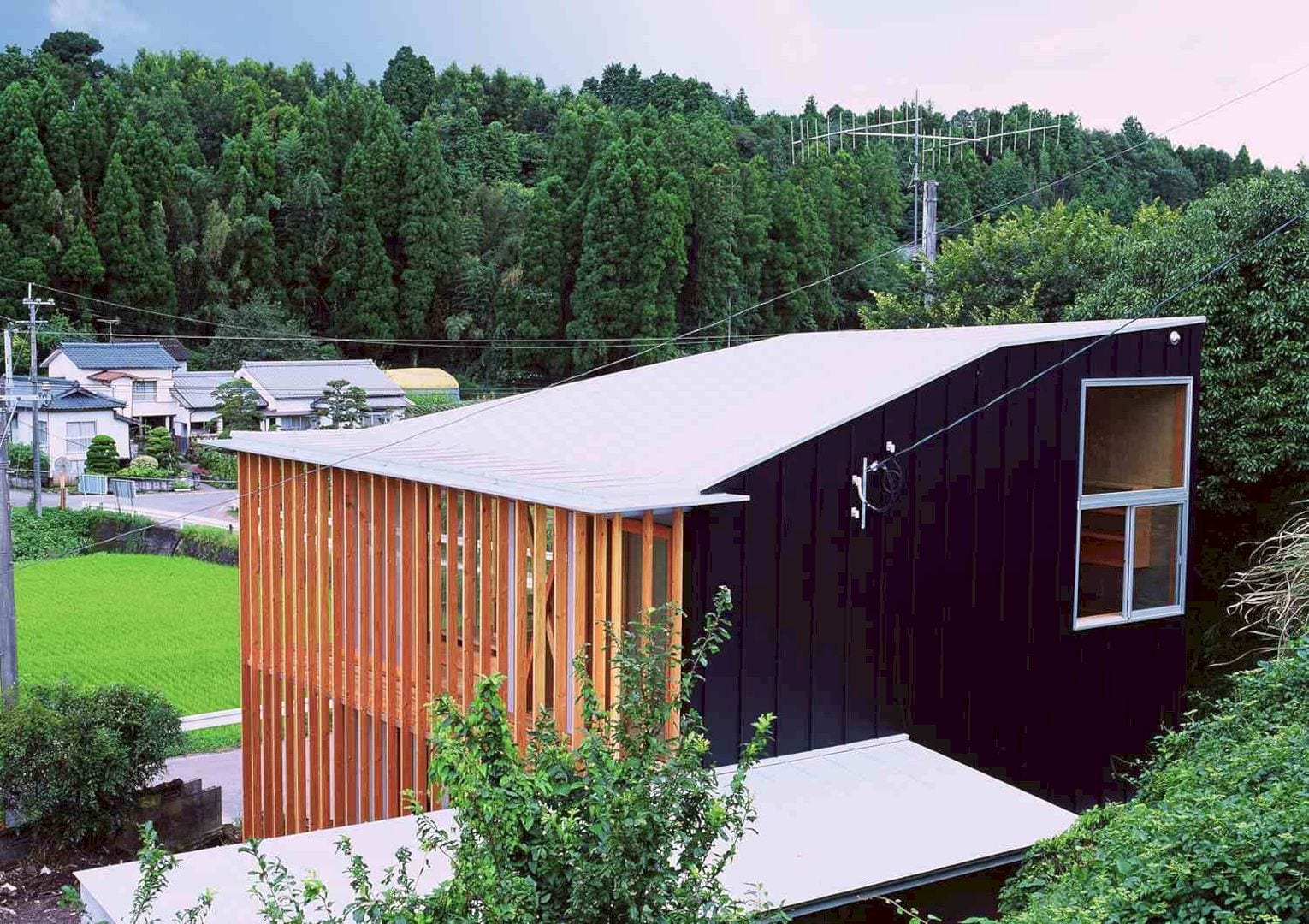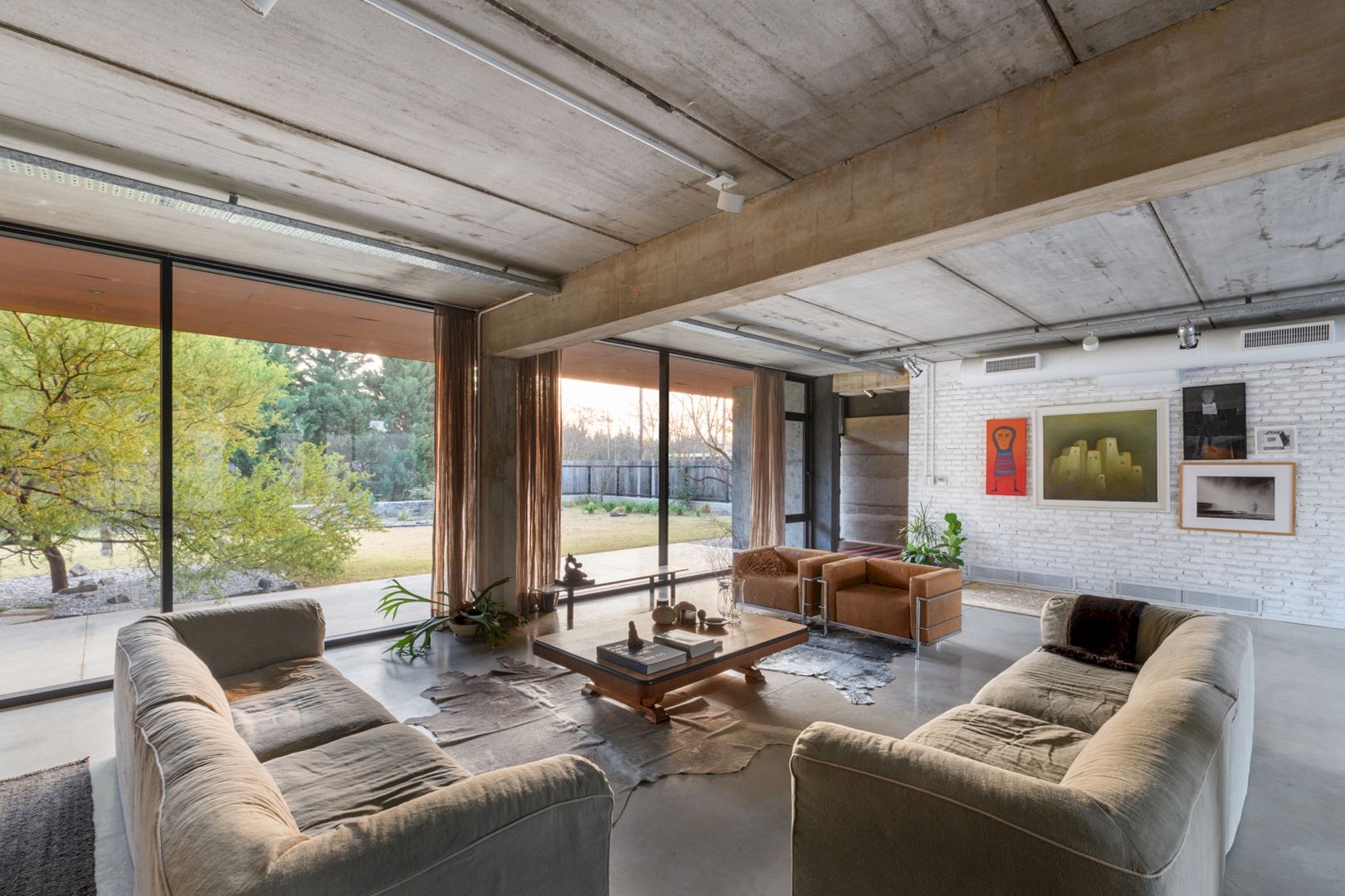Felderhof Extention is located in a historic farmer settlement, a traditional South-Tyrolean rural architecture typical example in Villanders, Italia. Pavol Mikolajcak Architekt has a challenging task to enlarge this house with a minimum impact to this historic ensemble and its authentic old part. This awesome project has been completed in 2016 with a satisfying result.
Goal
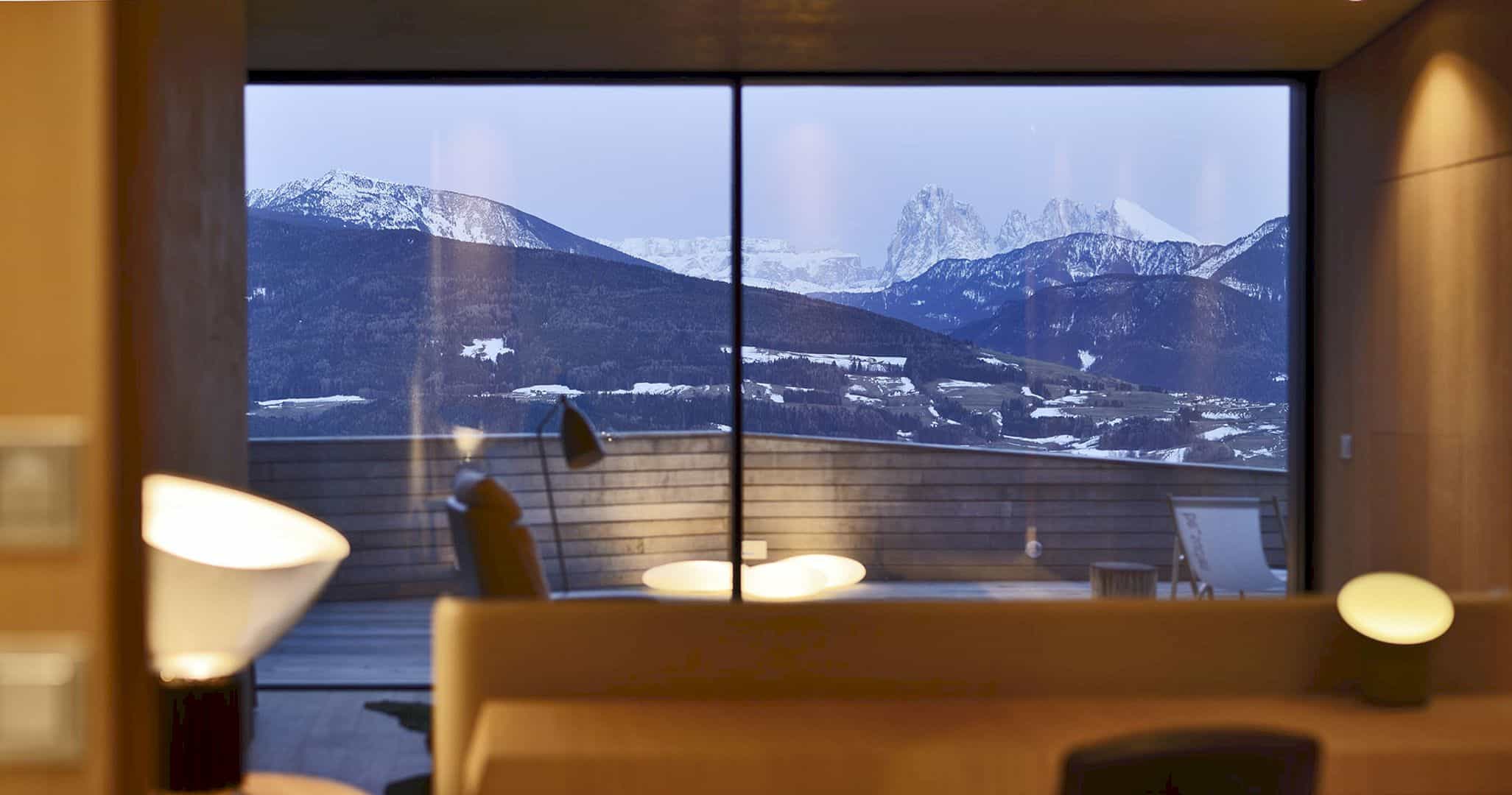
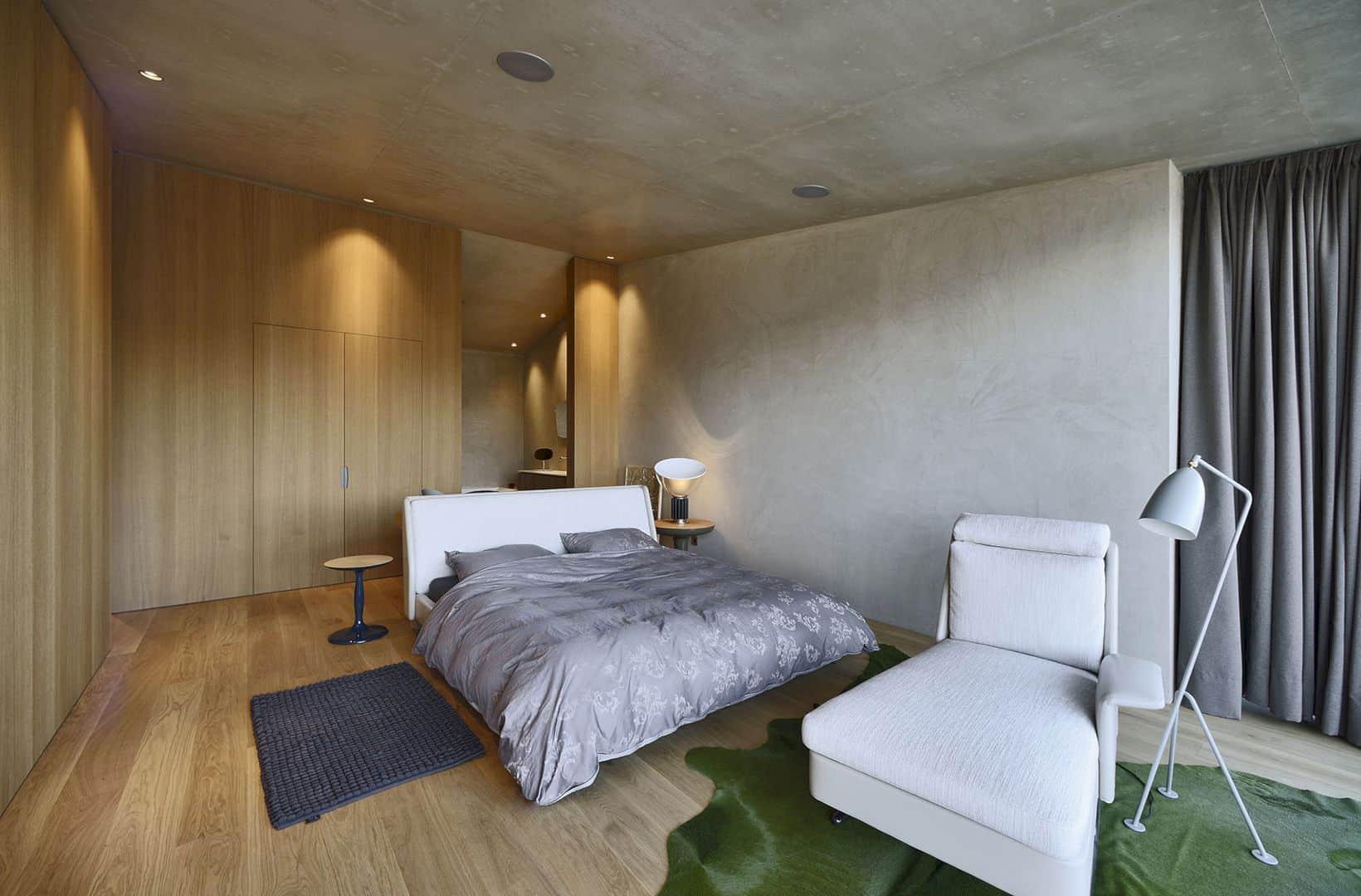
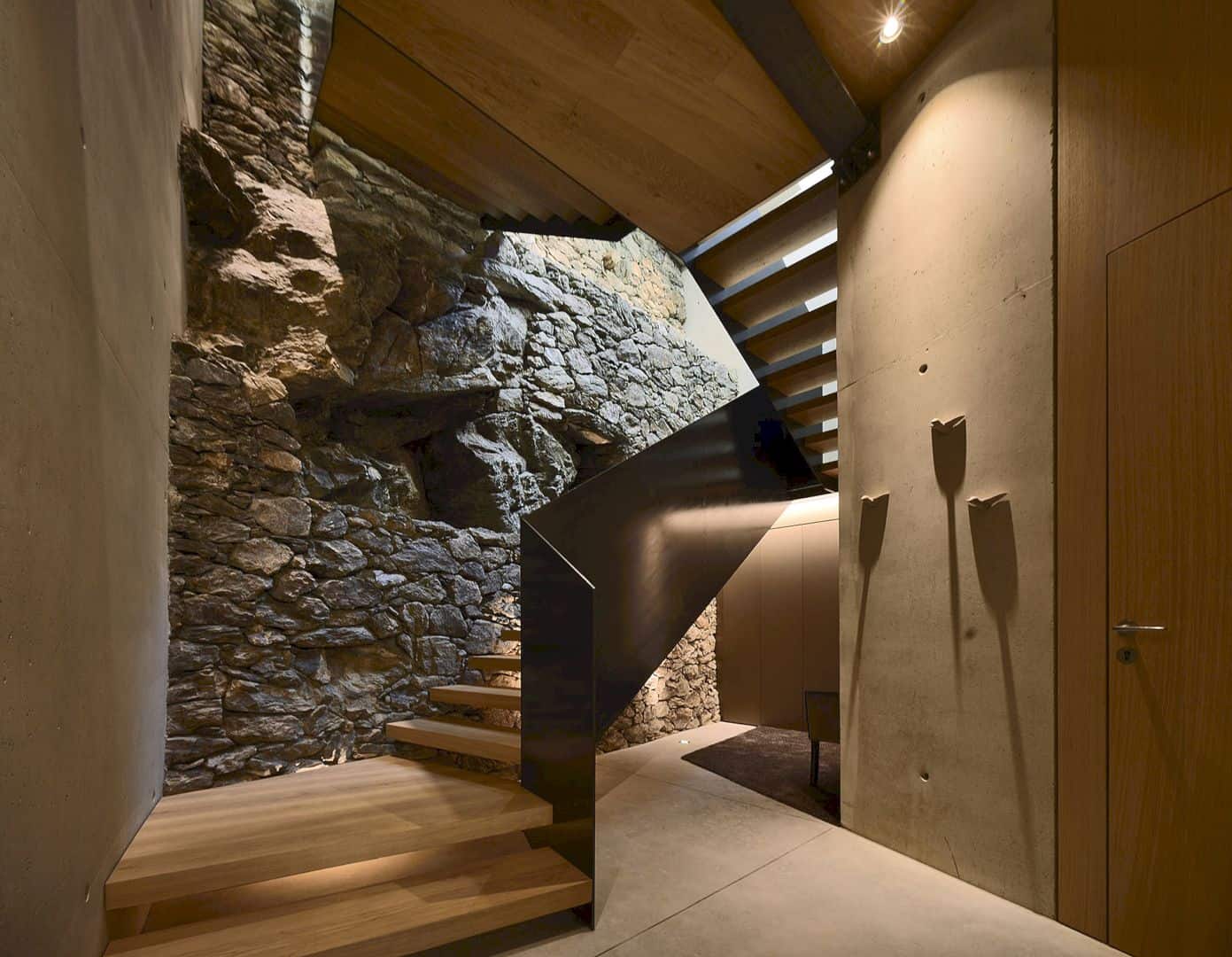
The main goal of this project is enlarging the space without disturbing the original structure. This purpose is done in a particular way where the new volume of the house is hidden under the ground of the steep hillside. The authentic old part is kept and maintained well, in order to show how unique and interesting the historical part of this house.
Details
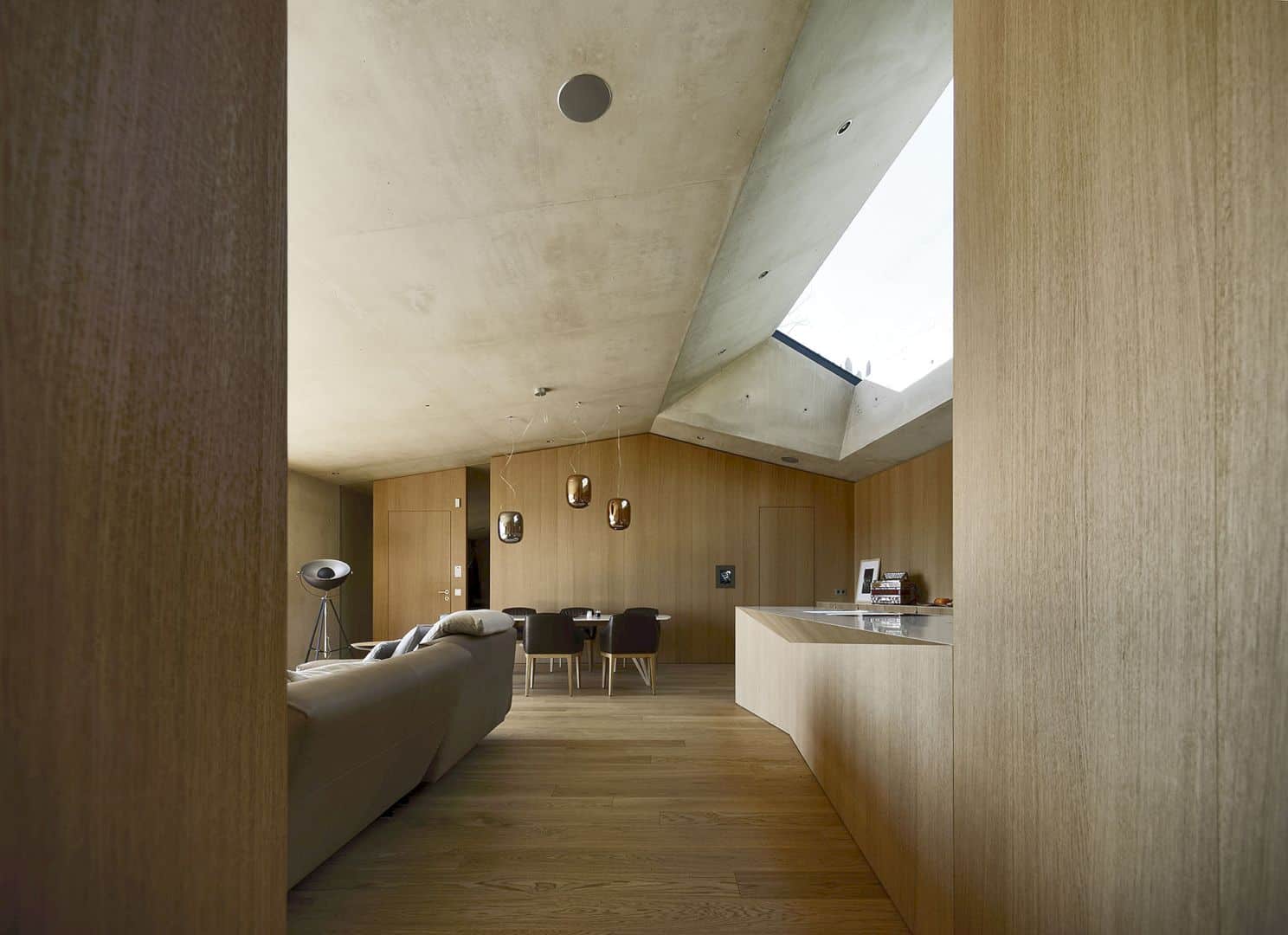
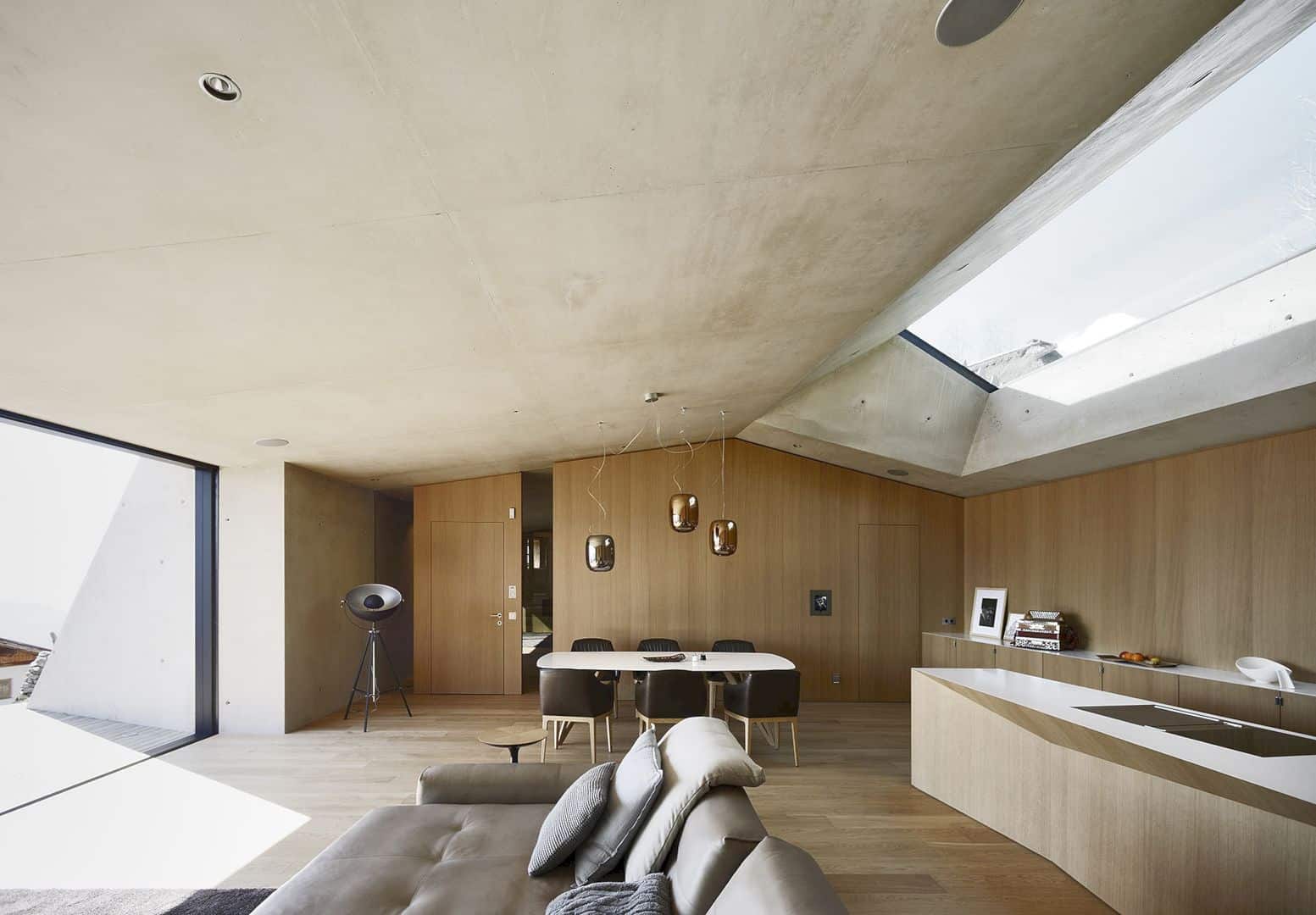
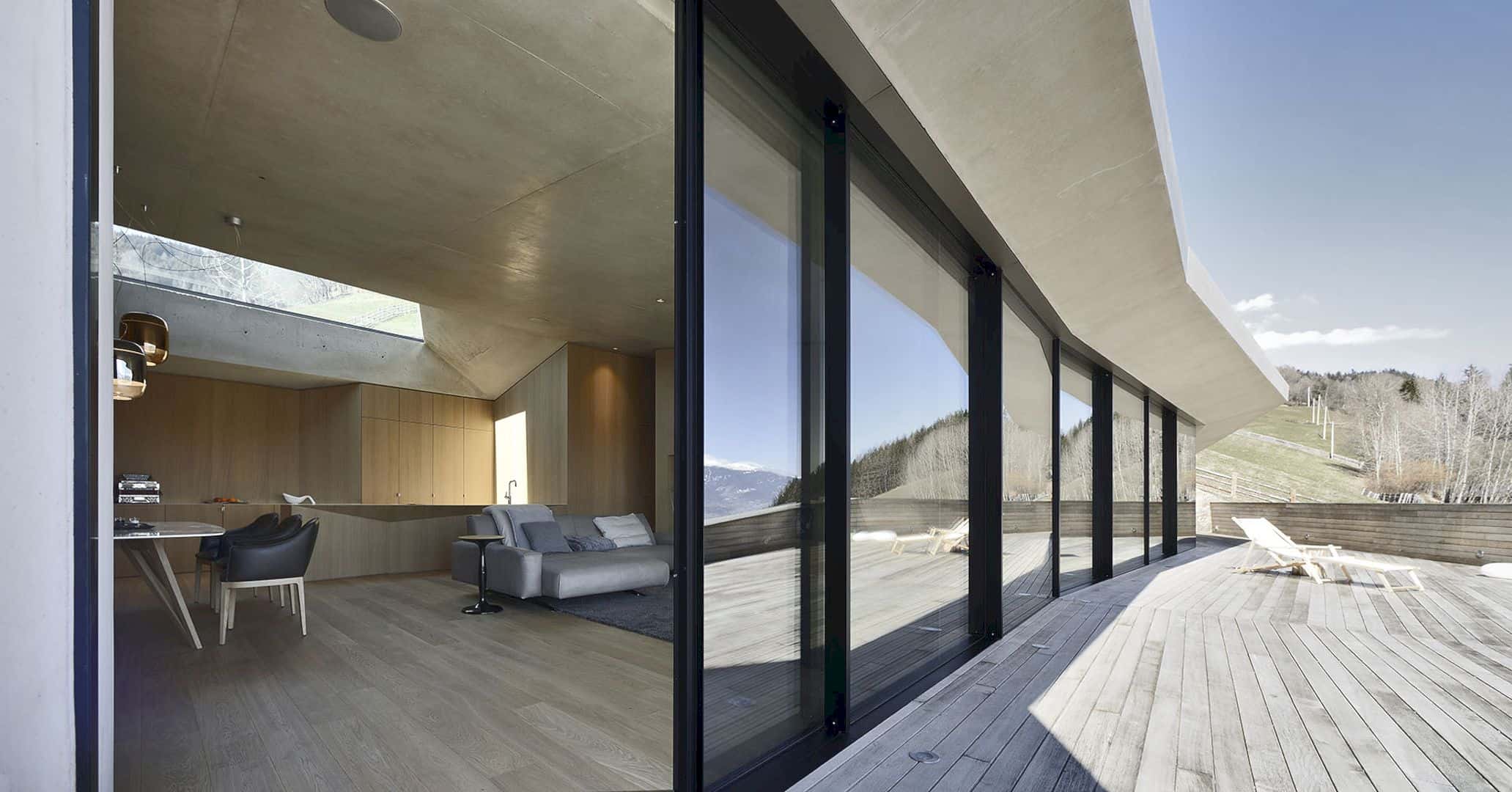
The living area of Felderhof Extention is extended without bothering any authentic old part in it at the same time. This house consists of two realities combination: A closed and massive ancient house with the modern opened spaces. These spaces are designed and completed with big glass openings and large spans, fleeted with warm daylight.
View
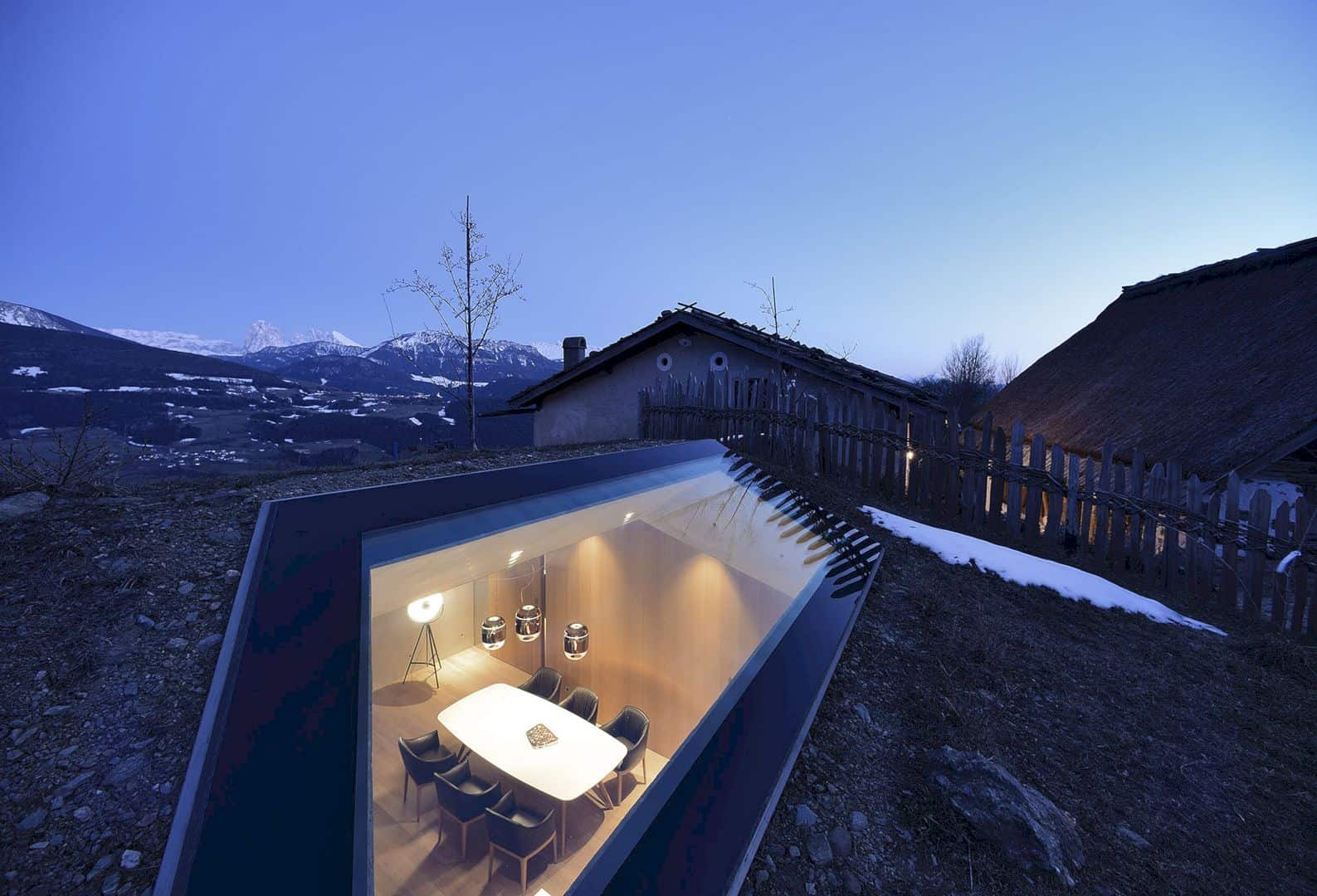
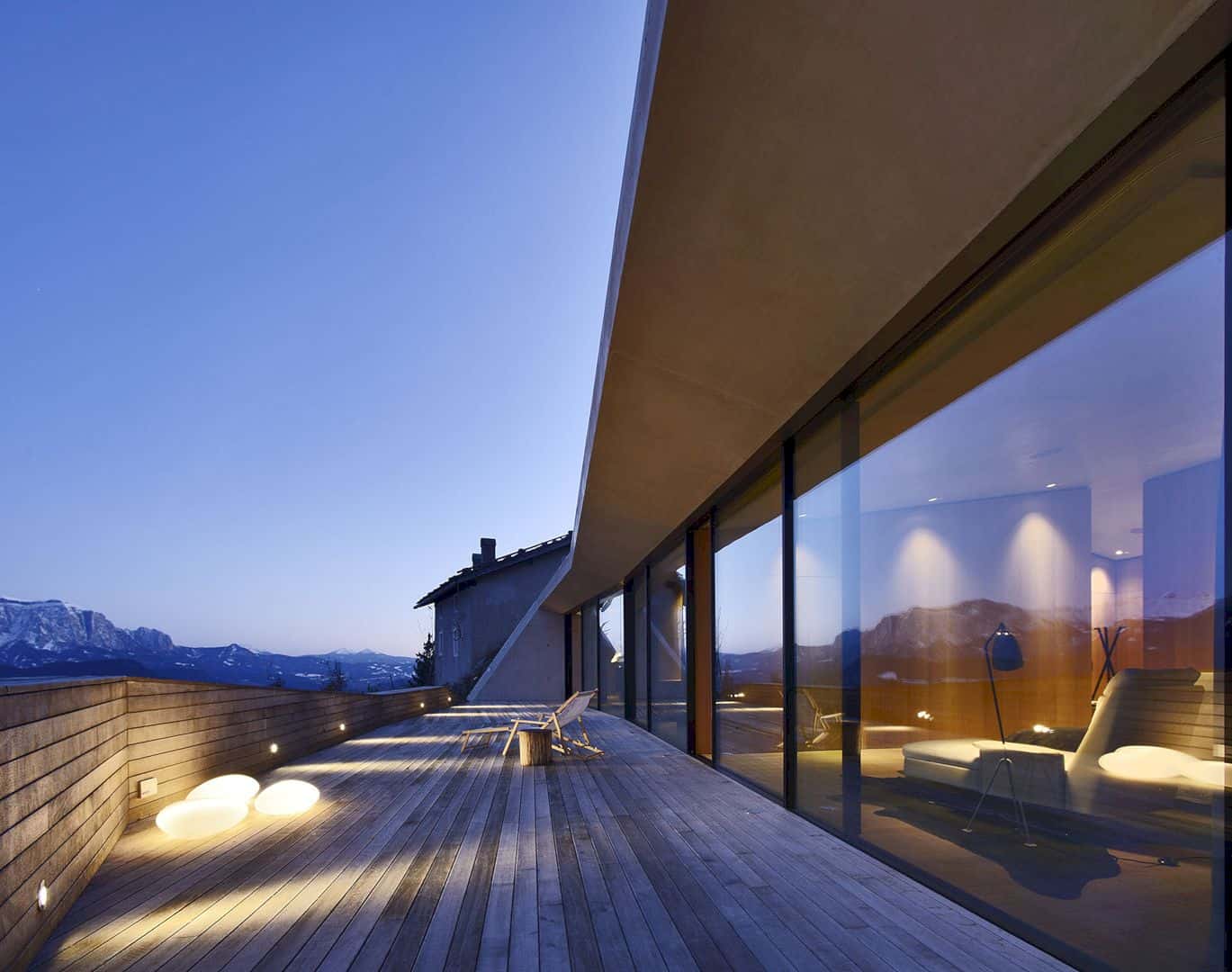
The enlarging project of this house is also about getting all the benefits that come from the spectacular panoramic view surrounding. The walls are designed with a clear glass material, offering a beautiful view of the deck too. In the dining area, the skylight is made to provide an amazing sky view through the ceiling which penetrates to the roof of the house.
Materials
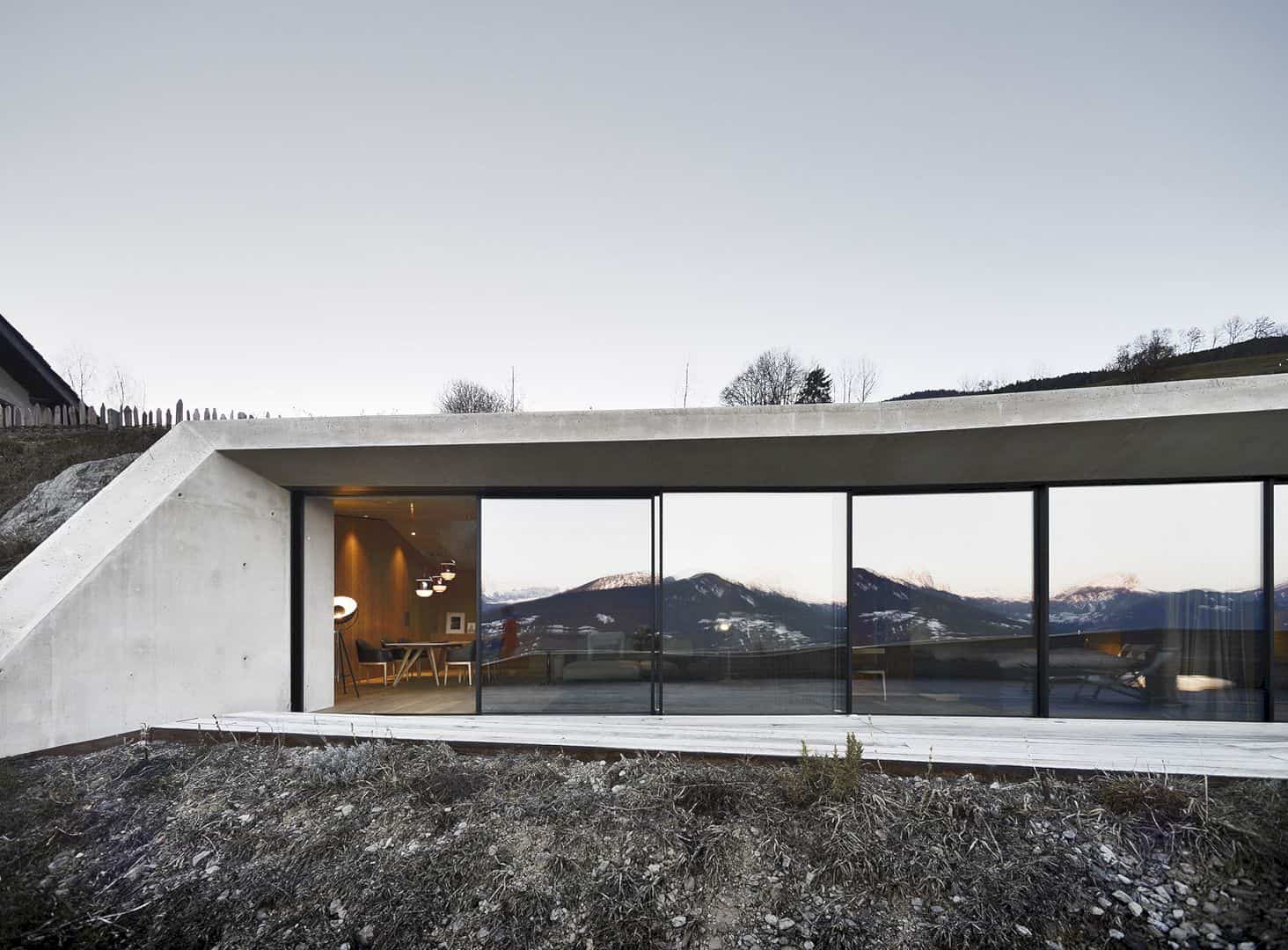
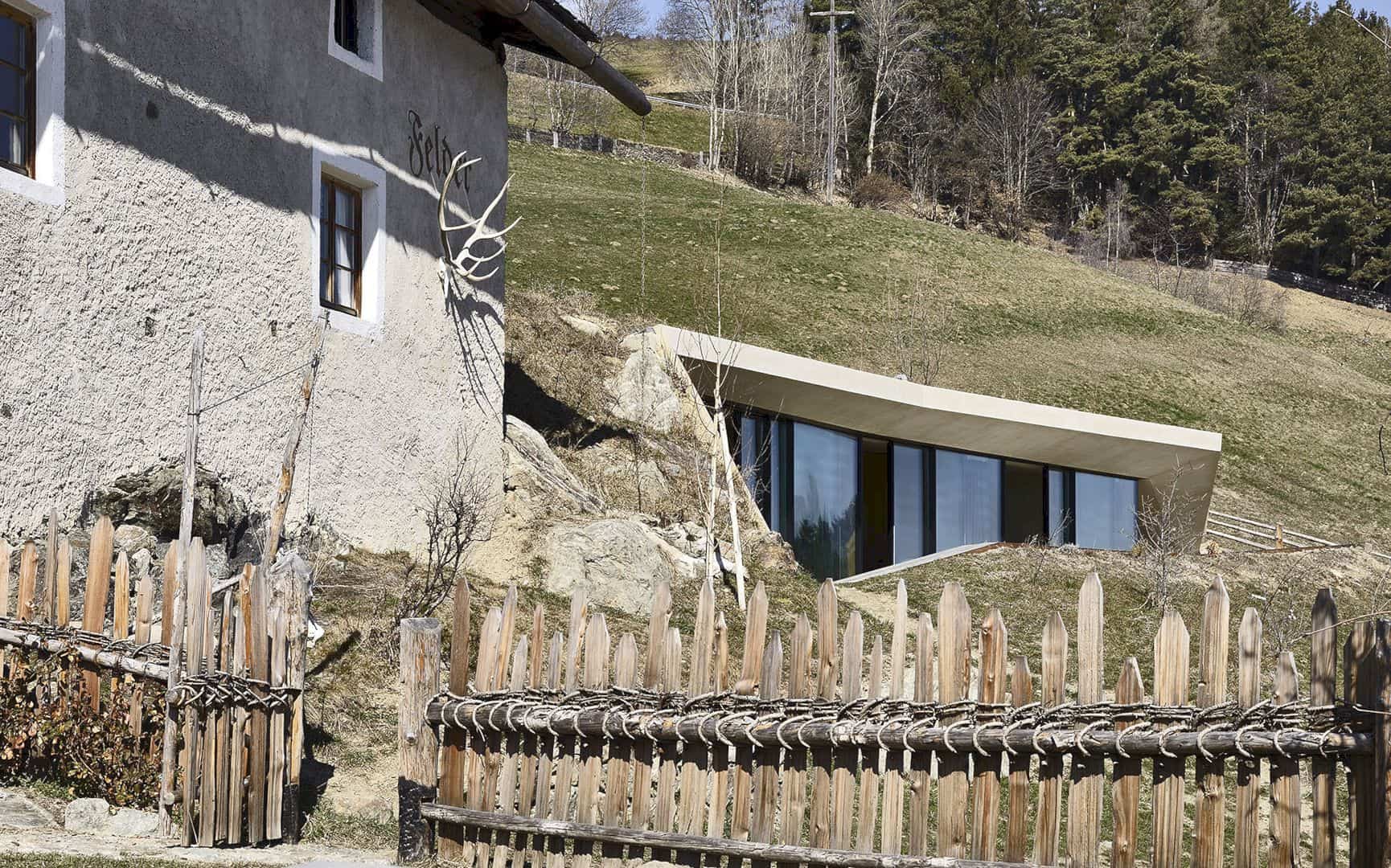
The architect uses few materials to reach the goal project of this house. Using folded concrete envelope, the main volume can be defined geometrically. The dividing walls are designed with integrated furniture made from wood. There are also stone walls, built from some pieces excavated stone around the house area.
Discover more from Futurist Architecture
Subscribe to get the latest posts sent to your email.
