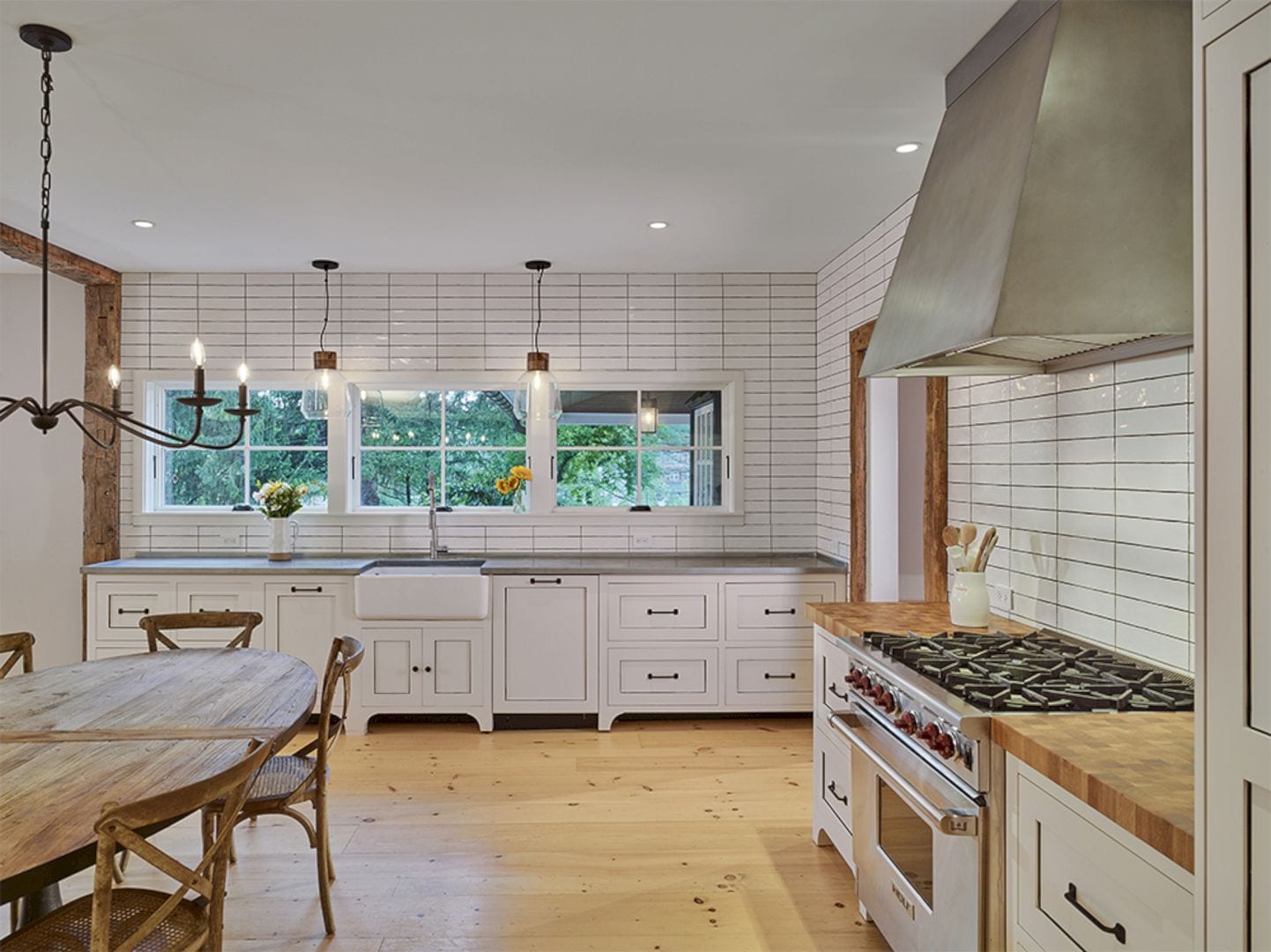Cubo House is a heritage-listed dwelling located in Fitzroy North, Victoria. The new contemporary and sustainable design of this dwelling is designed by PHOOEY Architects complete with some additions and alterations. The new three floors have been added to Cubo House, including the basement and many sustainable features hidden away cleverly.
Features
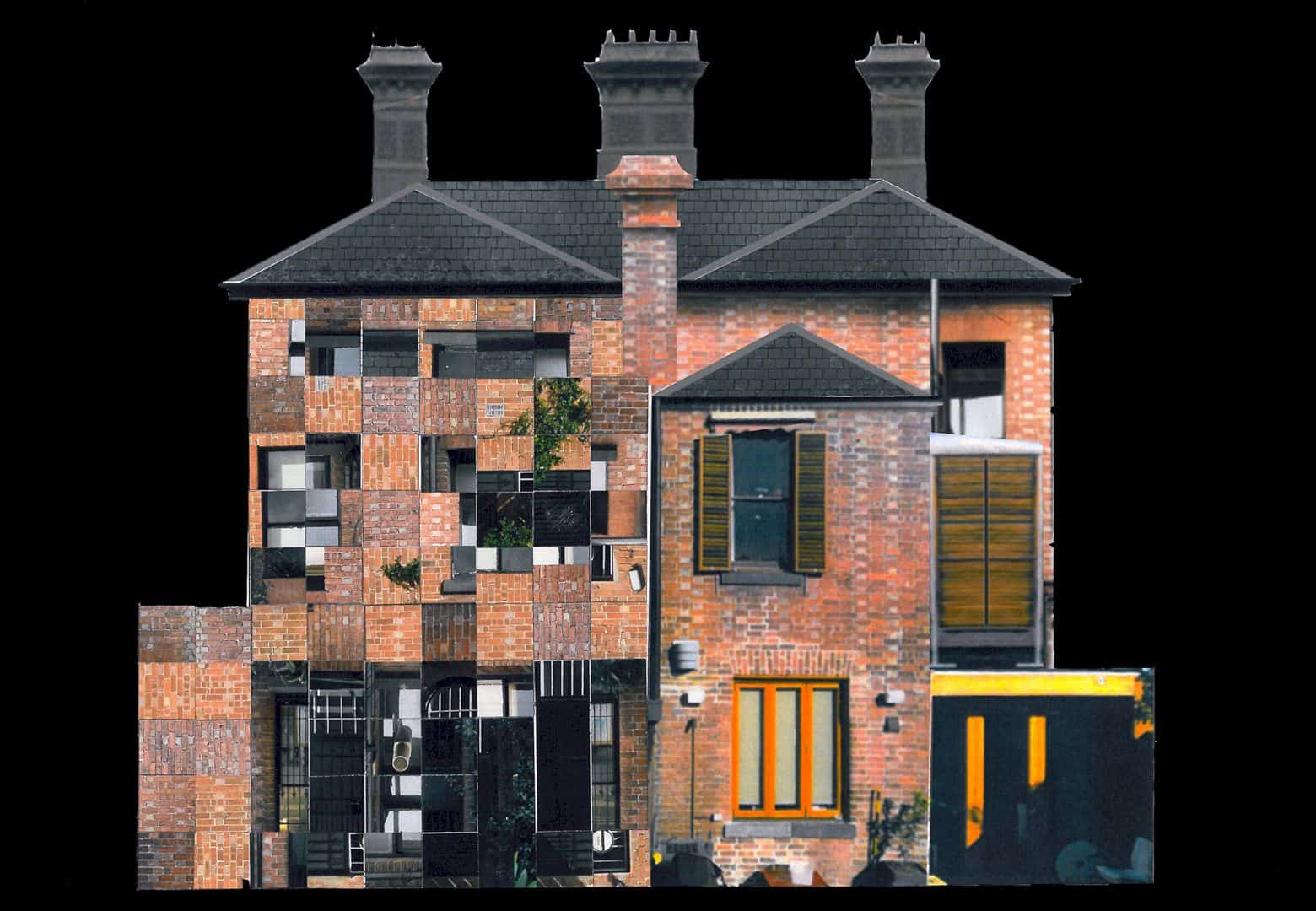
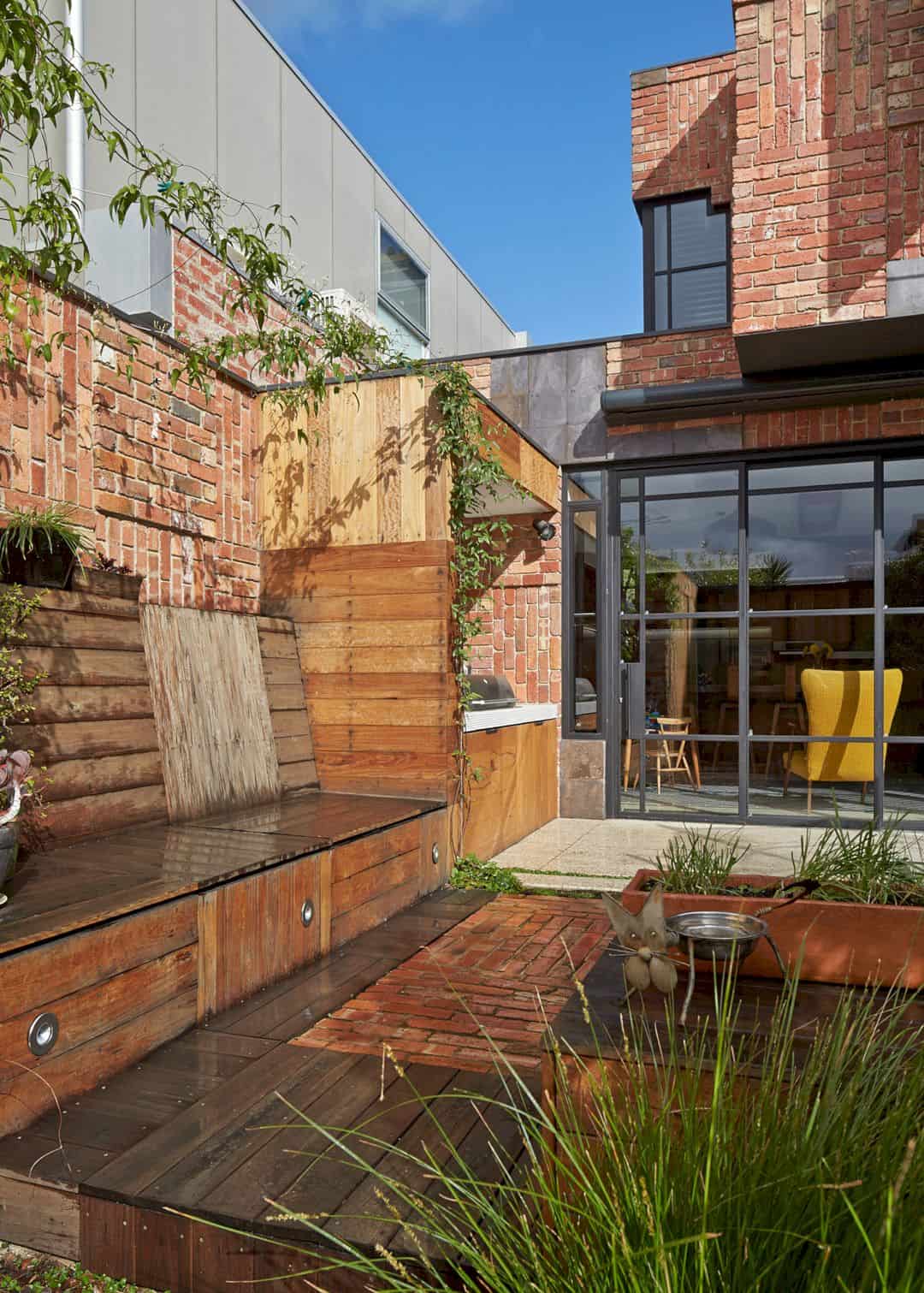
The dysfunctional and small rear portion in Cubo House has been replaced and demolished with the new contemporary design and the sustainable three floors. There is a front double-storey Victorian section that has been upgraded and retained. A lot of existing features like doors, staircase, windows, timbers, and security grilles are salvaged before the demolition process.
Technique
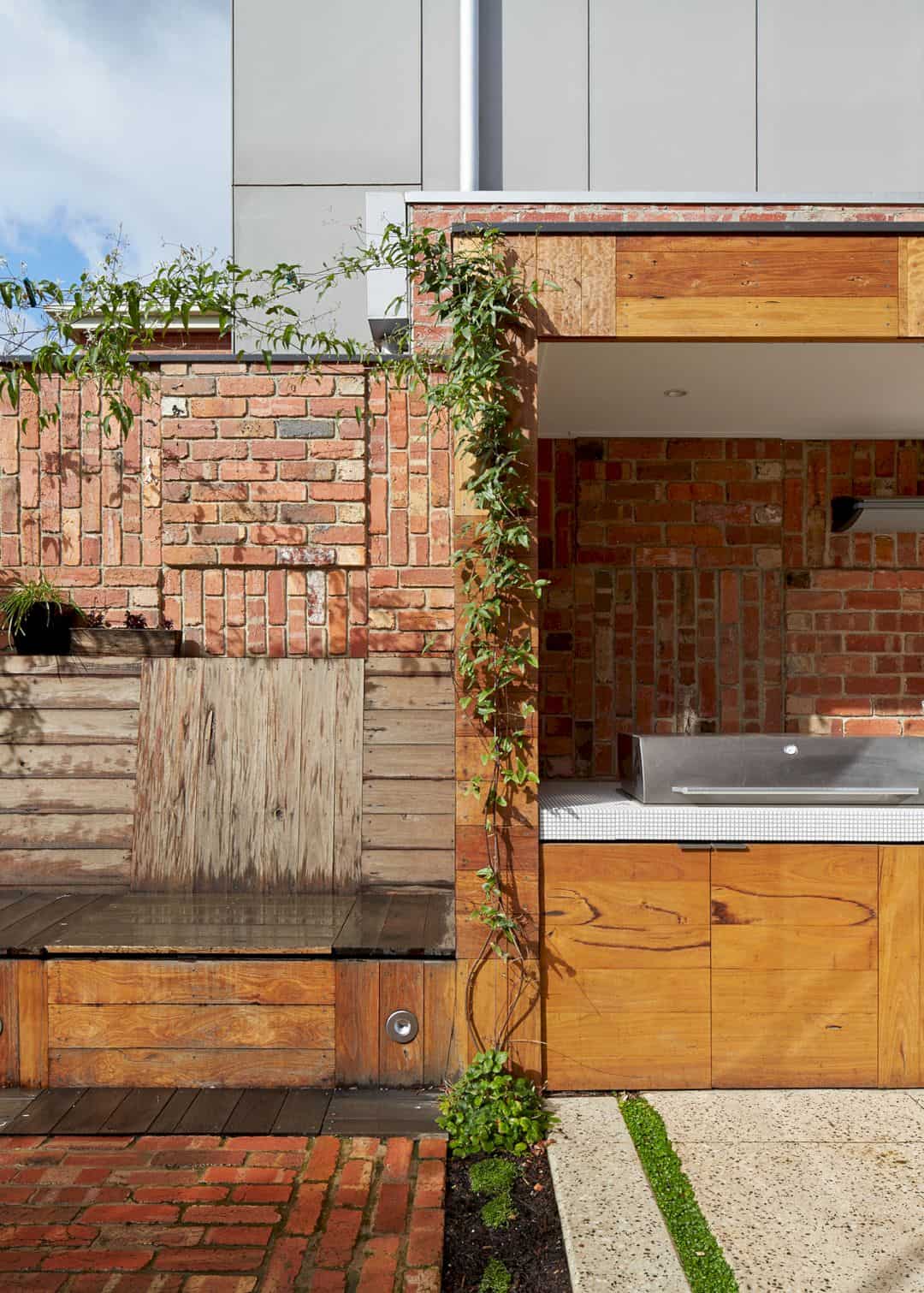
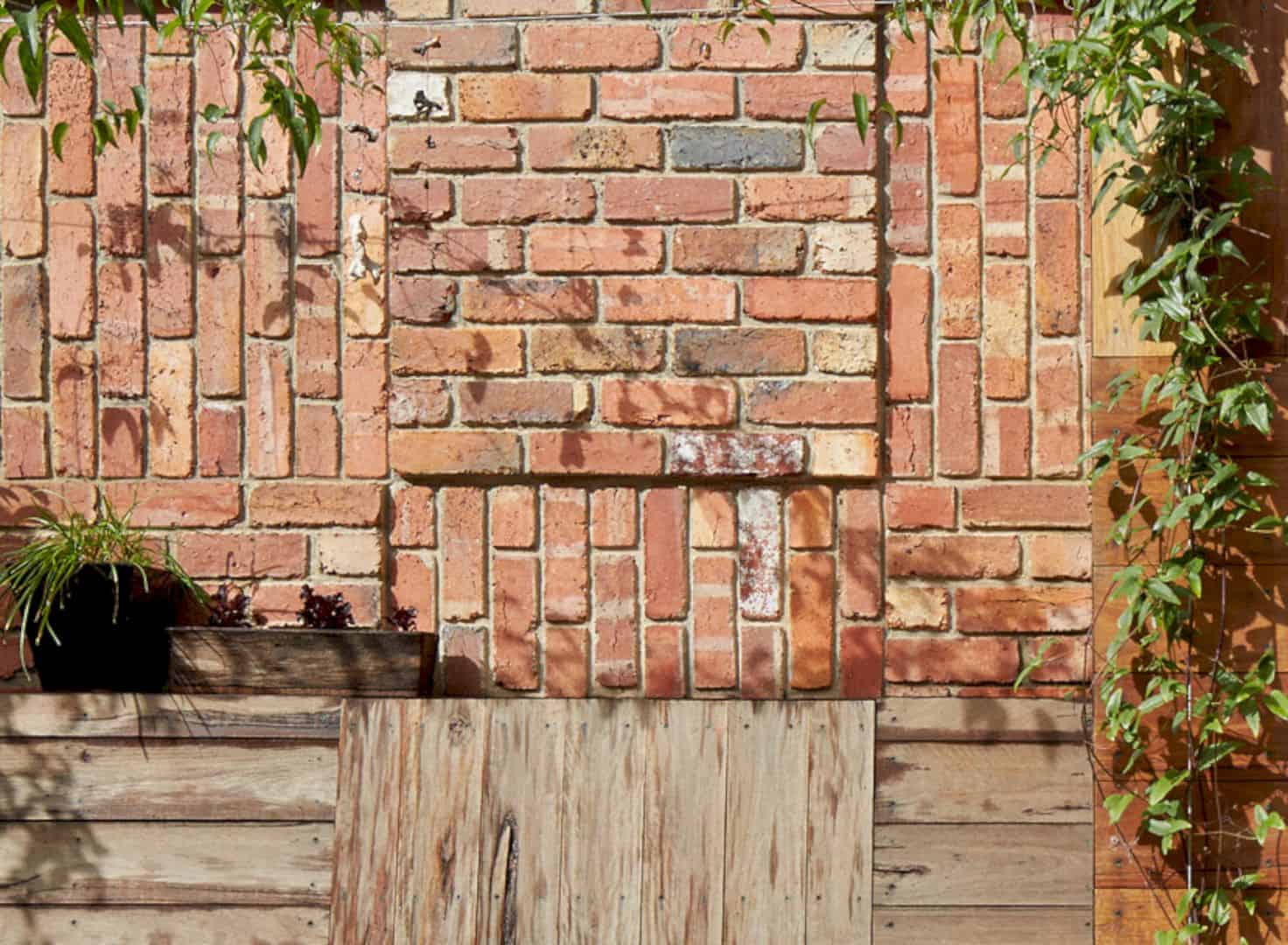
The new facade is formed from the slate roof tiles that come from an old roof. A dual-purpose sun-shading & privacy screen are also made from an arrangement of the old security screens. With the surrealist technique of “Cubomania”, the demolished building materials are re-invent and re-use, minimizing the energy by balancing the number of new materials and demolished materials.
Design
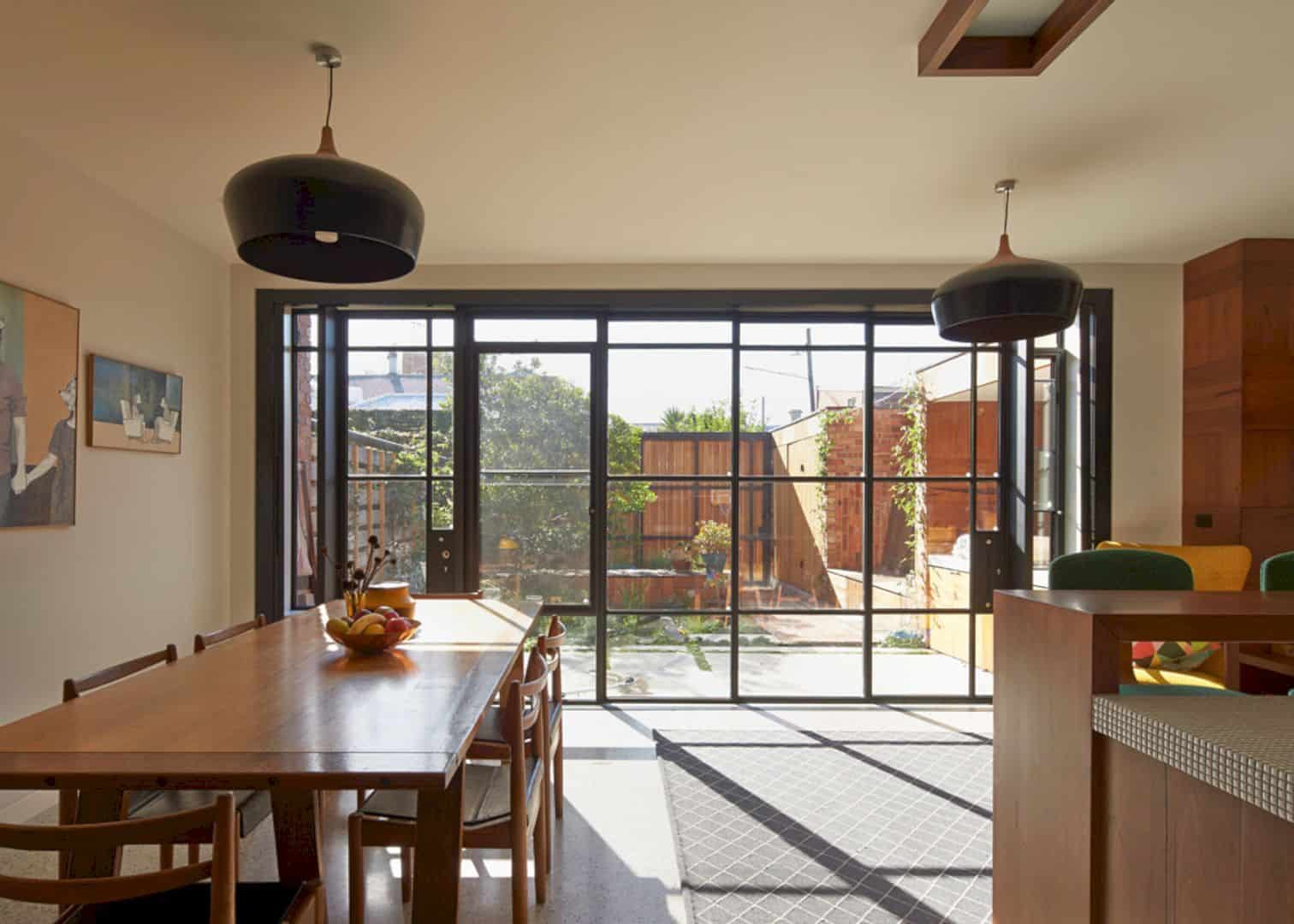
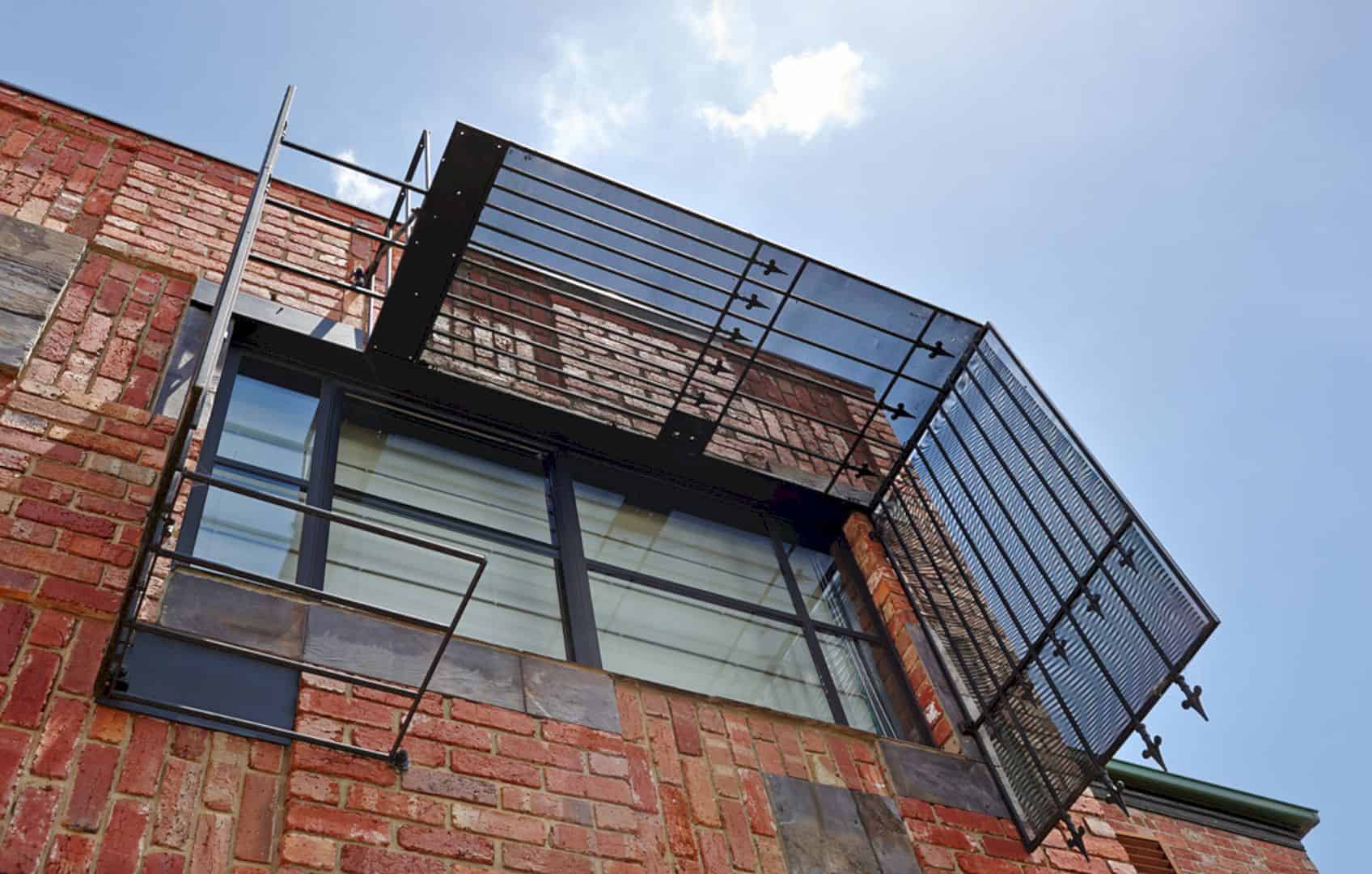
The design made by the architect can give a solution to the limited solar access because of the semi-detached pair of this house. This design includes the central light-well that can deliver air and light to the house new basement and all spaces through a window wall that made from demolished portions. Now, Cubo House turns into a bright and warm living place.
Details
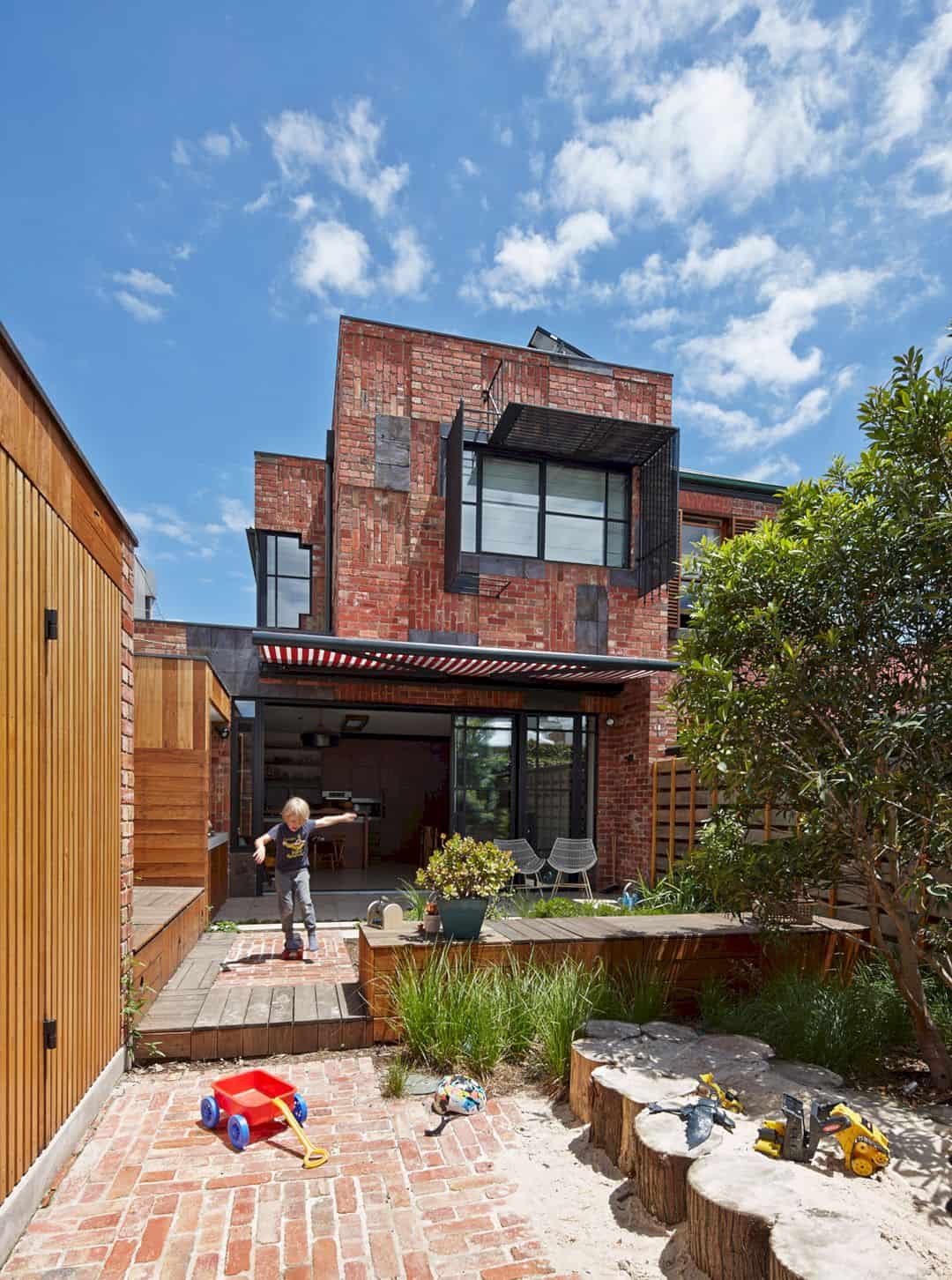

The old stair in Cubo House has been removed and some of the salvaged elements also have been fashioned into a beautiful chandelier. A new lof bed is made to provide a fun bedtime for the kids. The new staircase can connect all levels and create a voluminous entry foyer. It becomes a new heart of the house that can bring the new (deliberately modern) rear and the restored old front parts together.
Materials
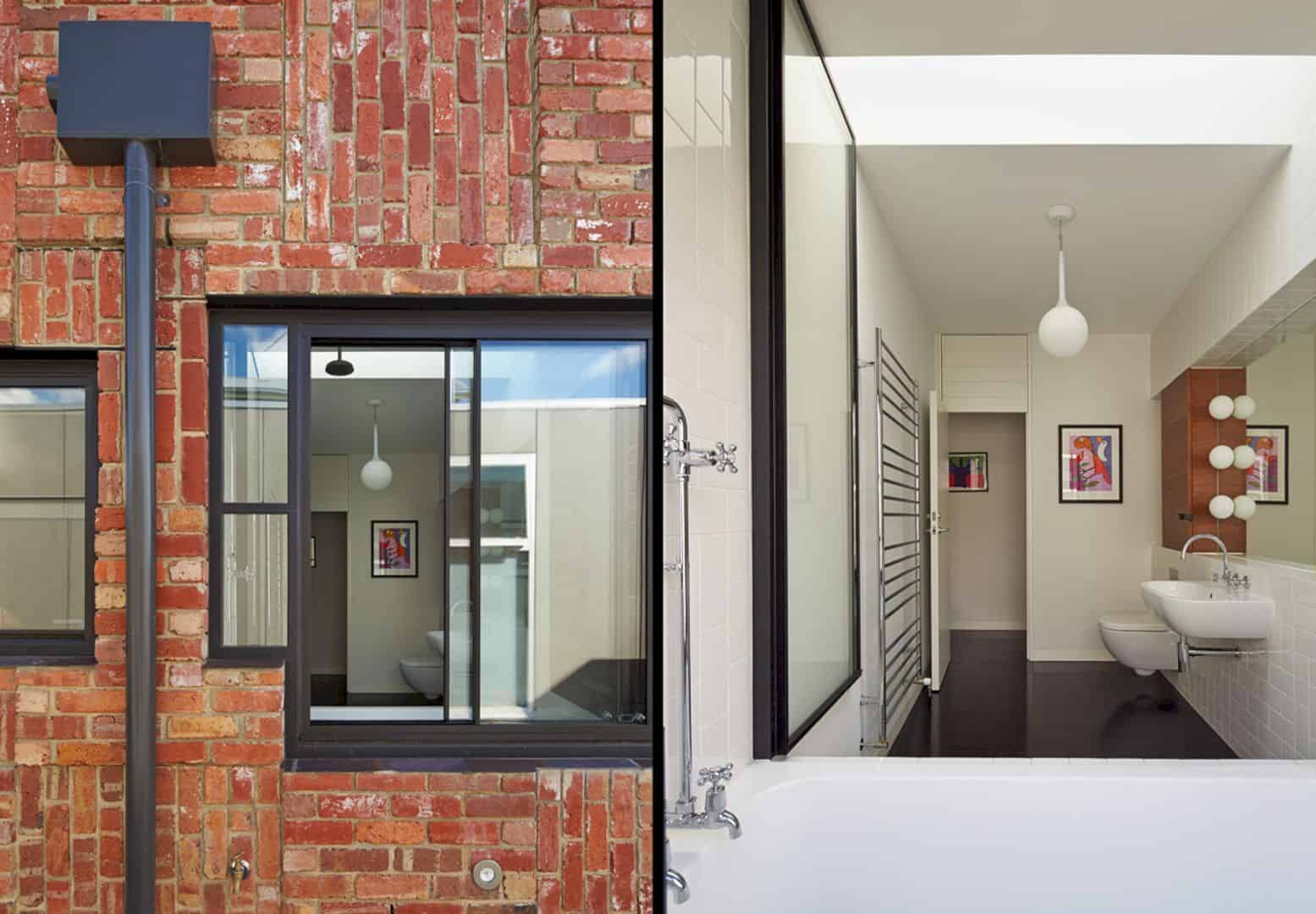
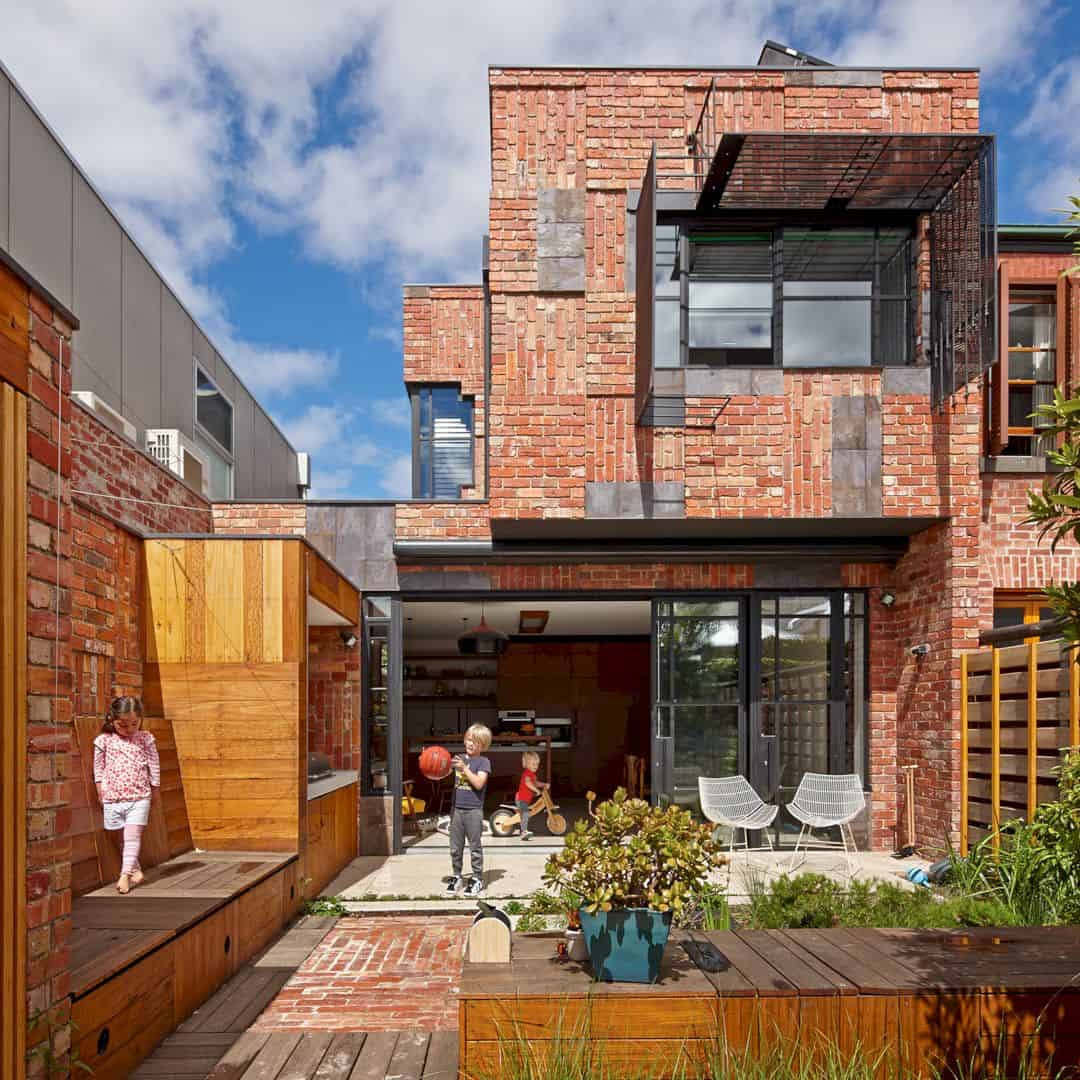
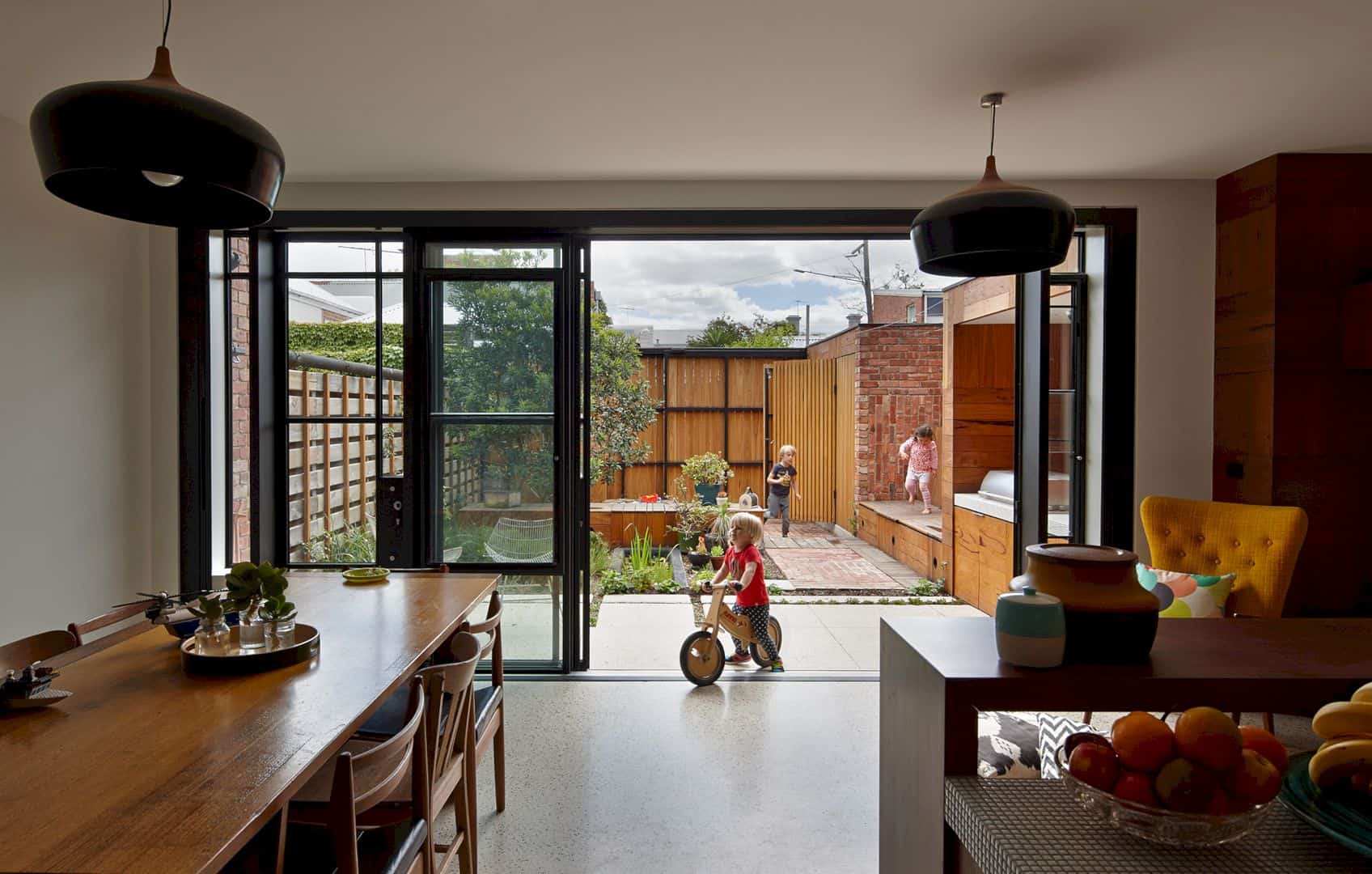
This house is a water and energy efficient dwelling with a lot of features that hidden away cleverly. The use of old materials are presented, so the original purpose of this project can be shown clearly. The architect provides an adaptation accessible display in this house, creating a good example of how to re-use any demolished materials once again for designing a better result.
Discover more from Futurist Architecture
Subscribe to get the latest posts sent to your email.

