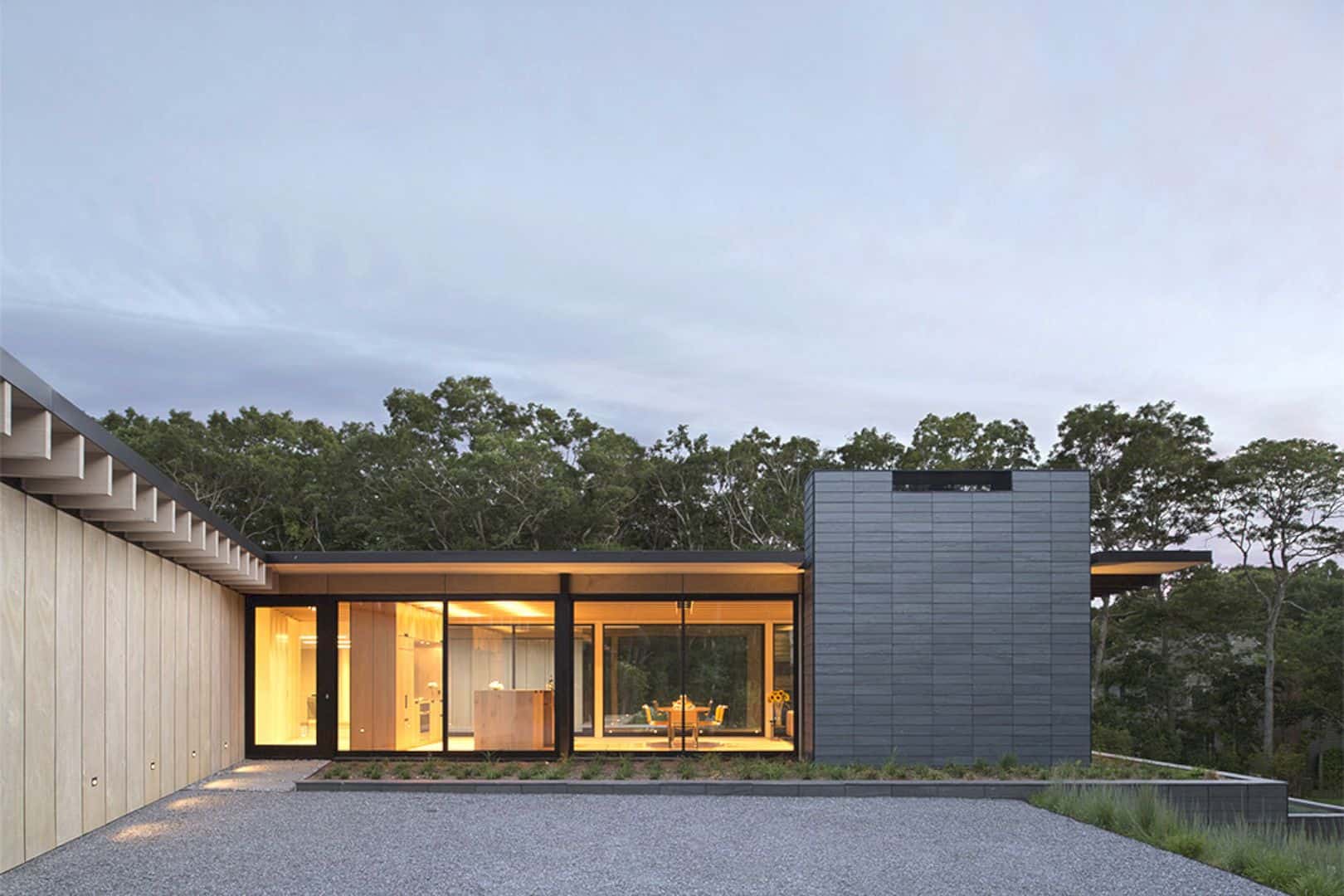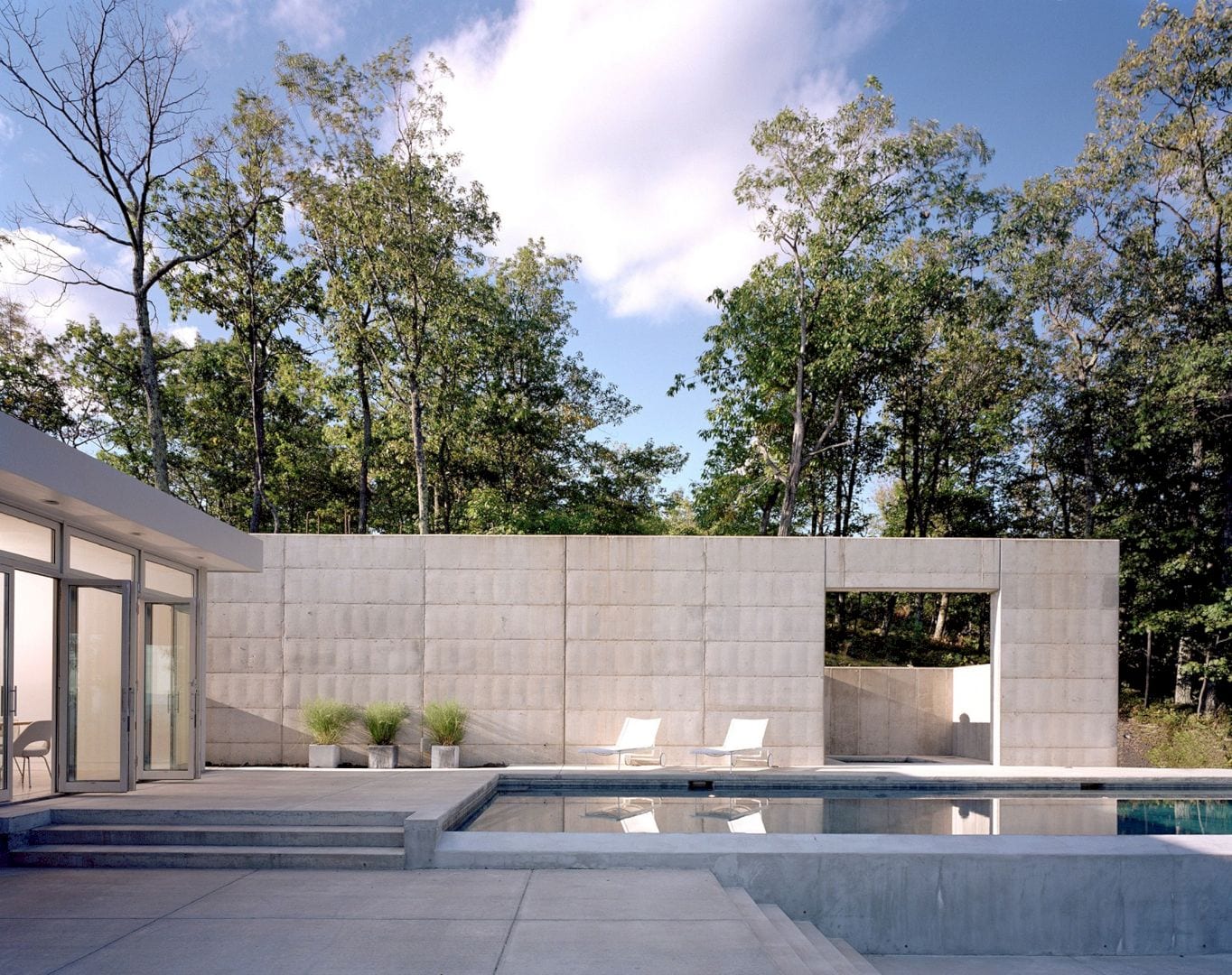Located in Zushi, Kanagawa, Japan, LL House is a 2016 – 2017 house project designed by Yuji Tanabe Architects. With 176 meter square of the total area, this house has a unique look with its sloping south wall in the mountains residential area. The sloping wall is designed because of the prone of the site to dark winters. With this wall, the views of the sky above the mountain can be captured easily.
Rooms
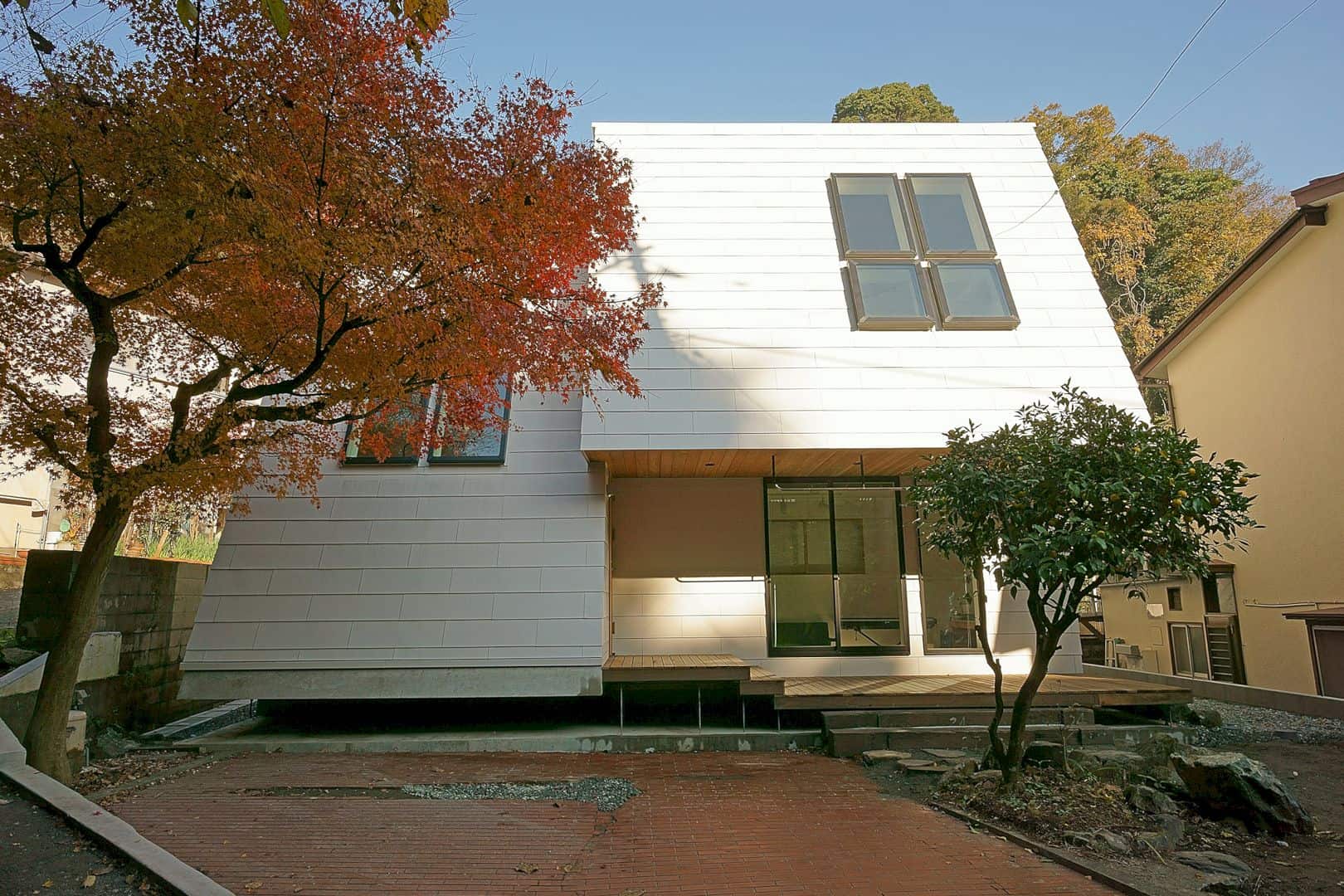
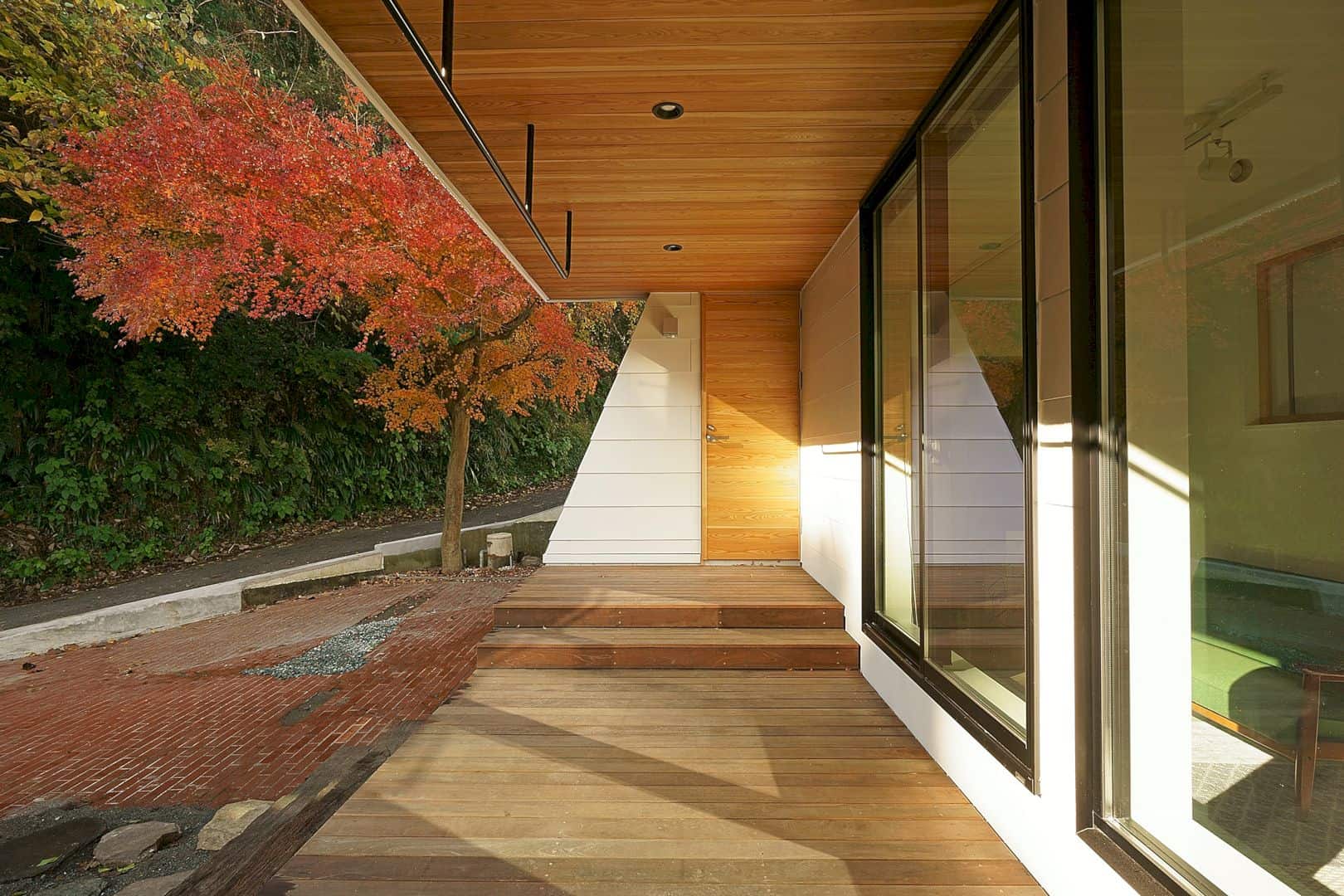
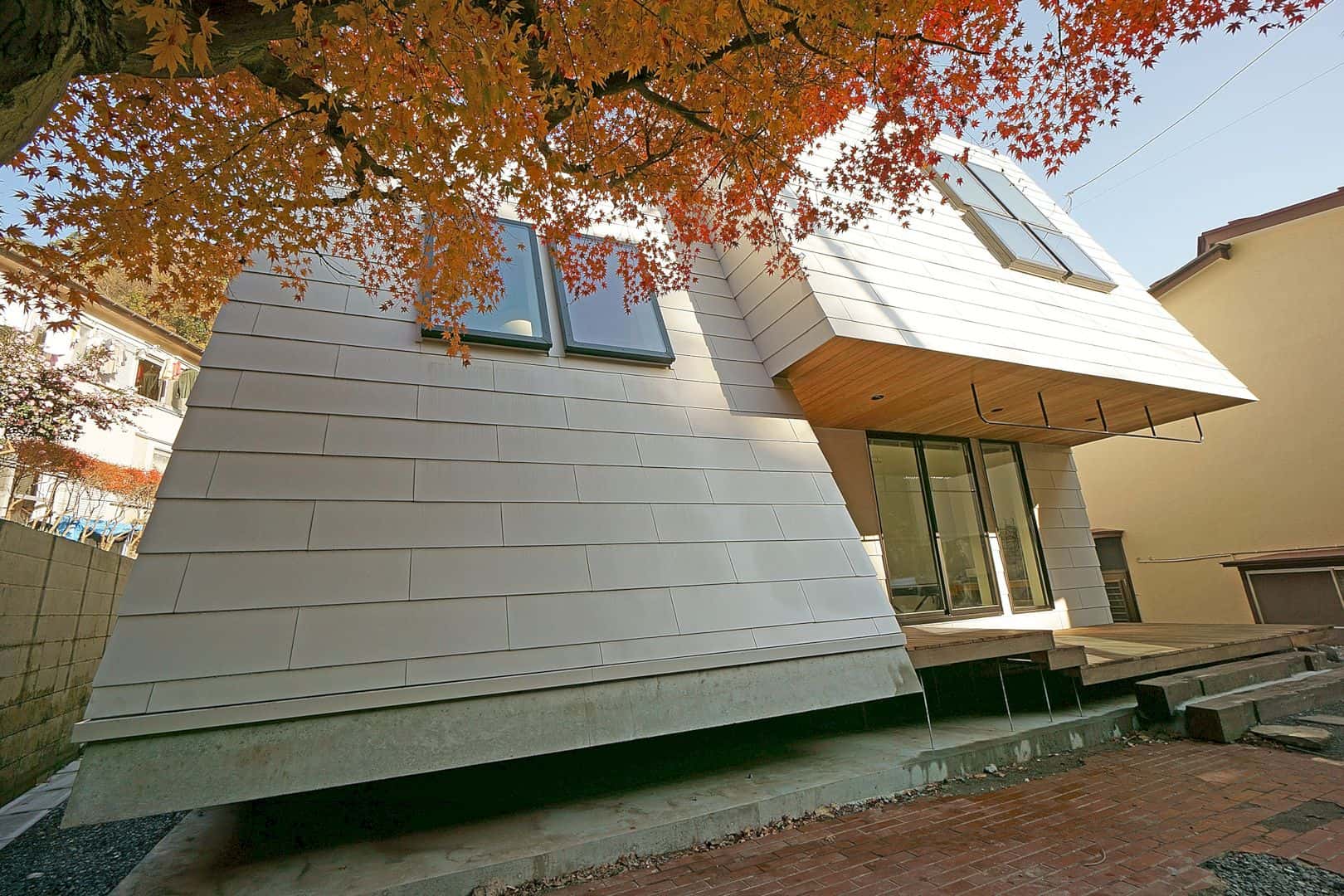
LL House has the same sectional shape that can be found on the west and east parts. The vertical shift of this house can provide a rich spatial sequence and natural sunlight too. The main room is designed by using the east part which is higher than the west part. This room can have a good benefit to get a better light and mountain views.
Volume
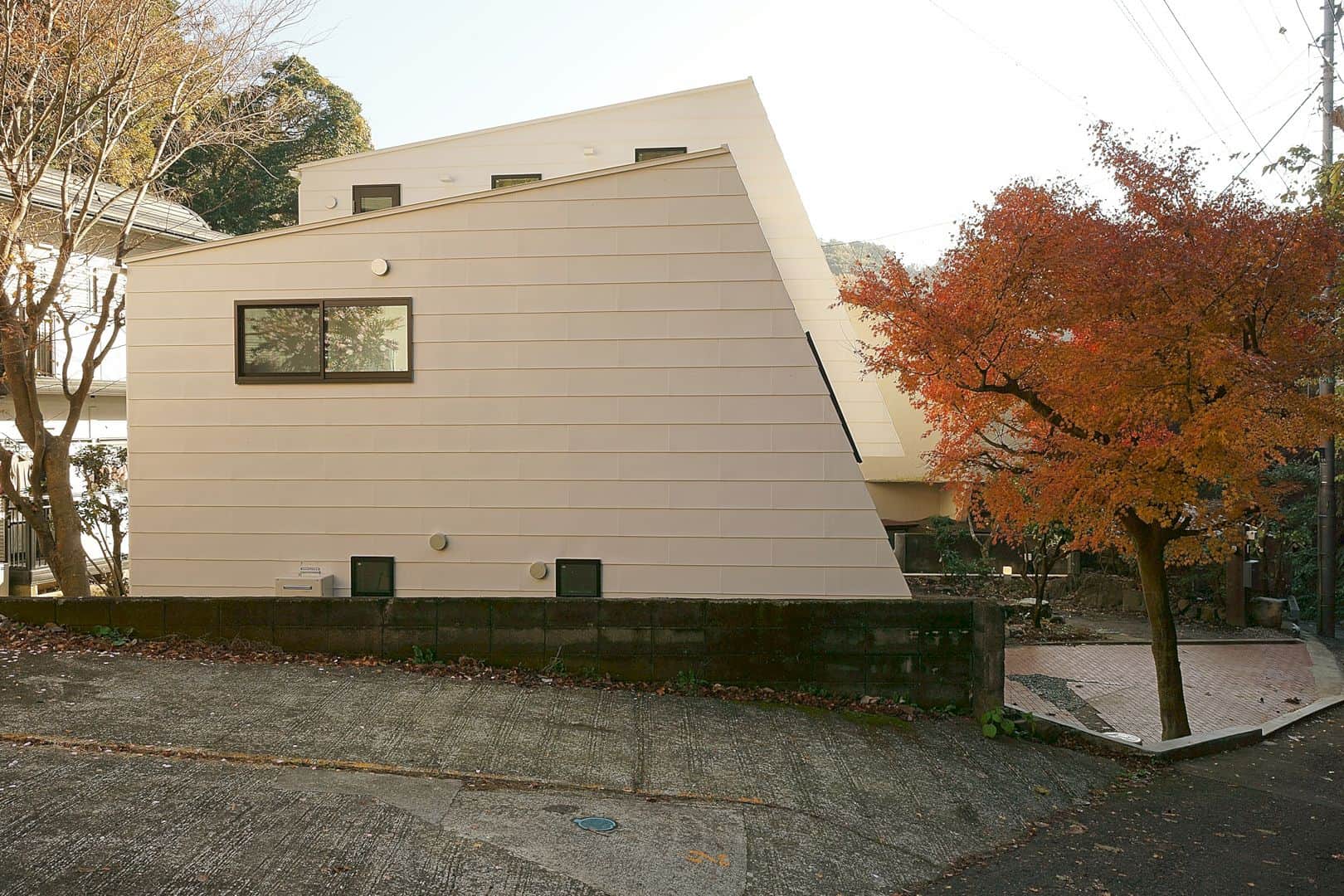
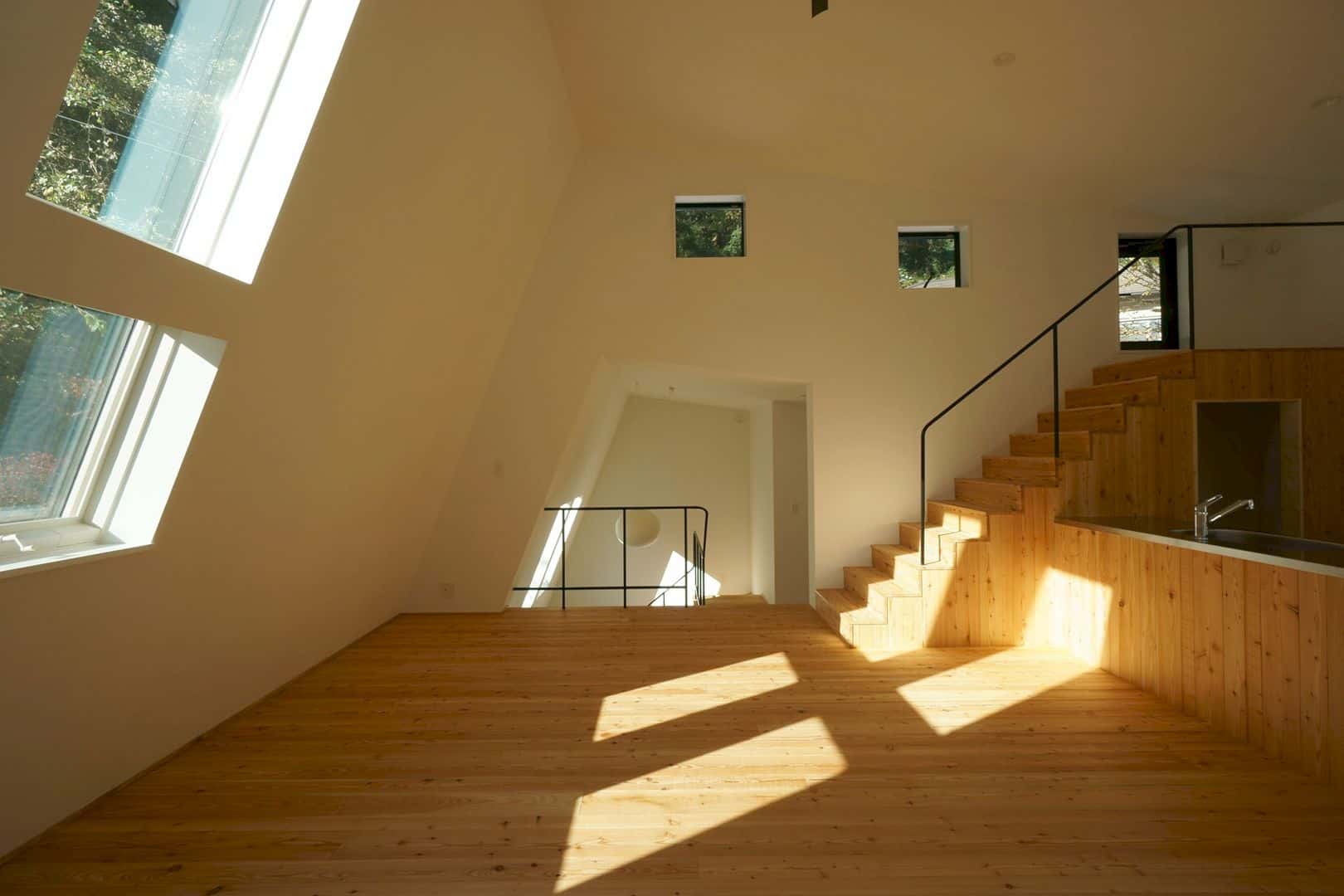
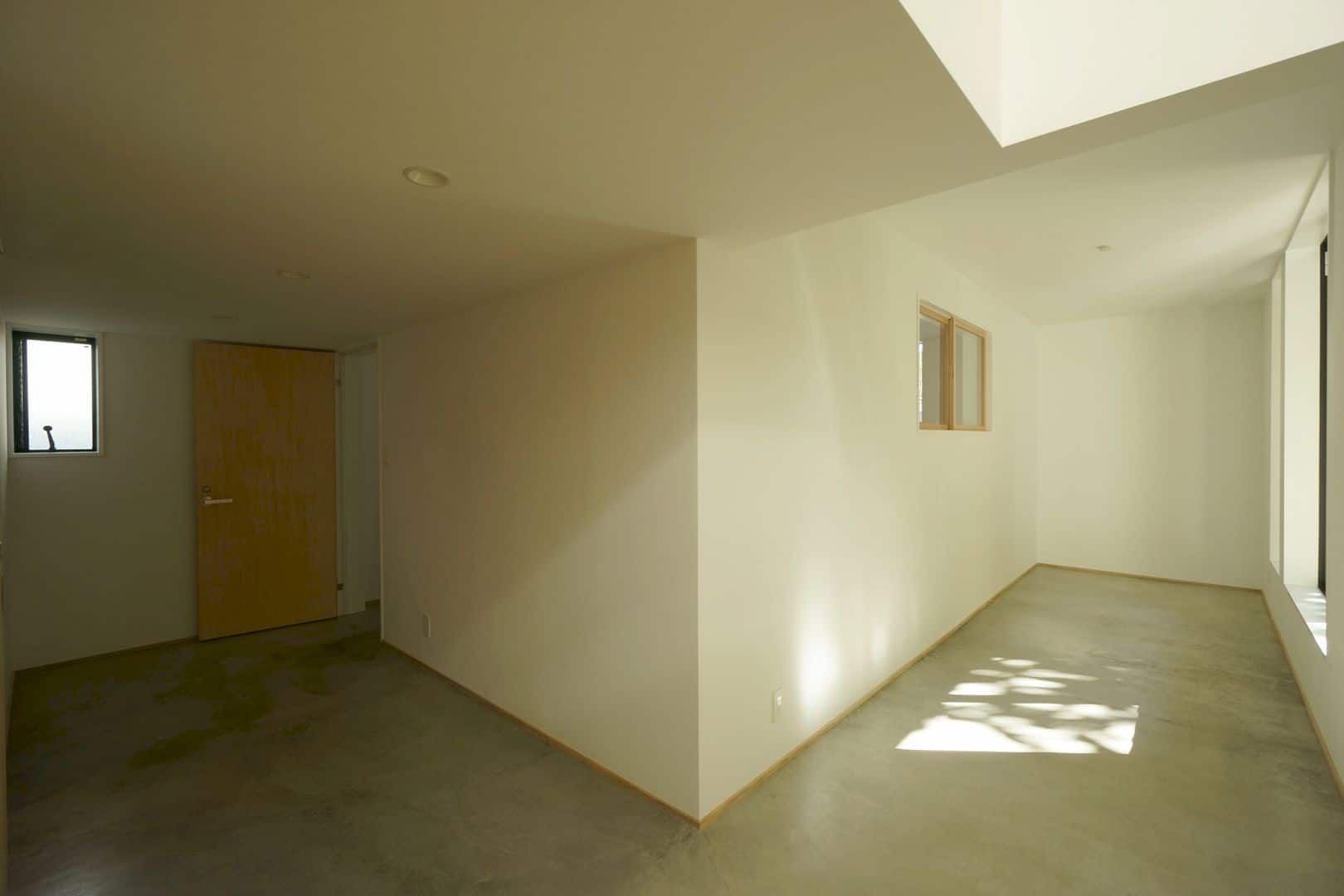
The whole volume of LL House is considered by determining the deviation magnitude with the angle of the wall and roof. This kind of way can allow the sunlight to enter the interior of the house and creating a good circulation to the house spaces through the gap height. This house volume also can make the spaces look larger than it seems.
Spaces
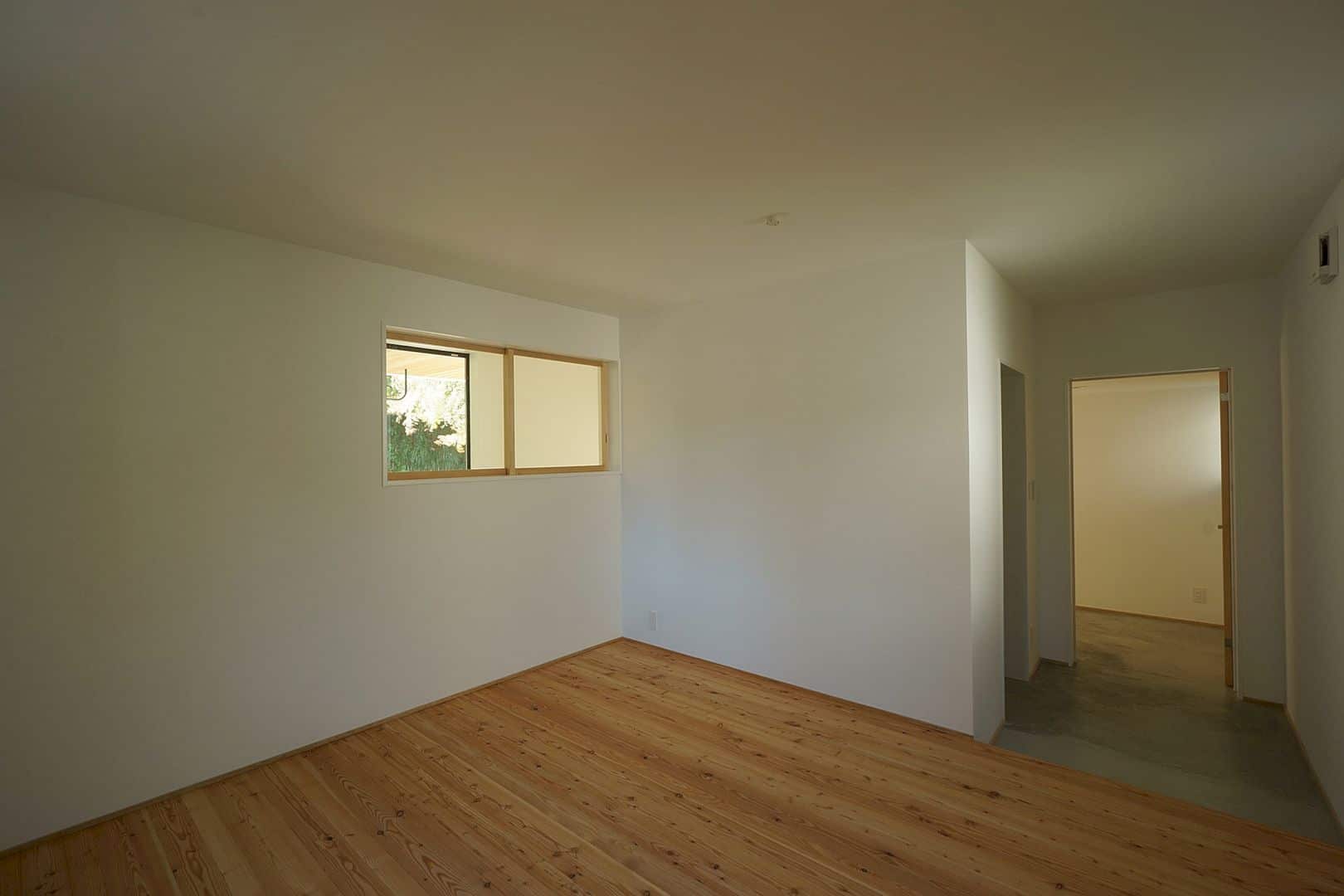
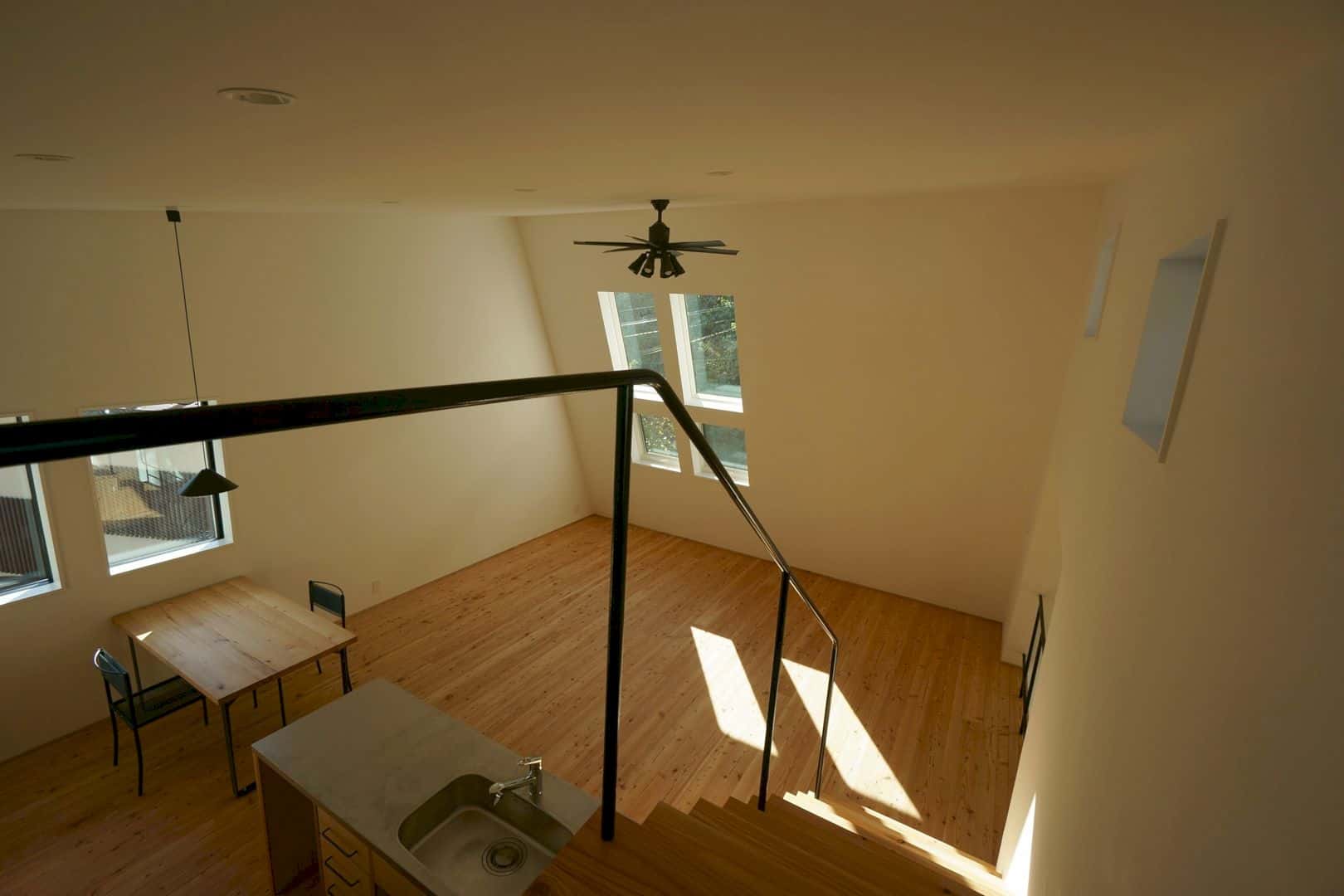
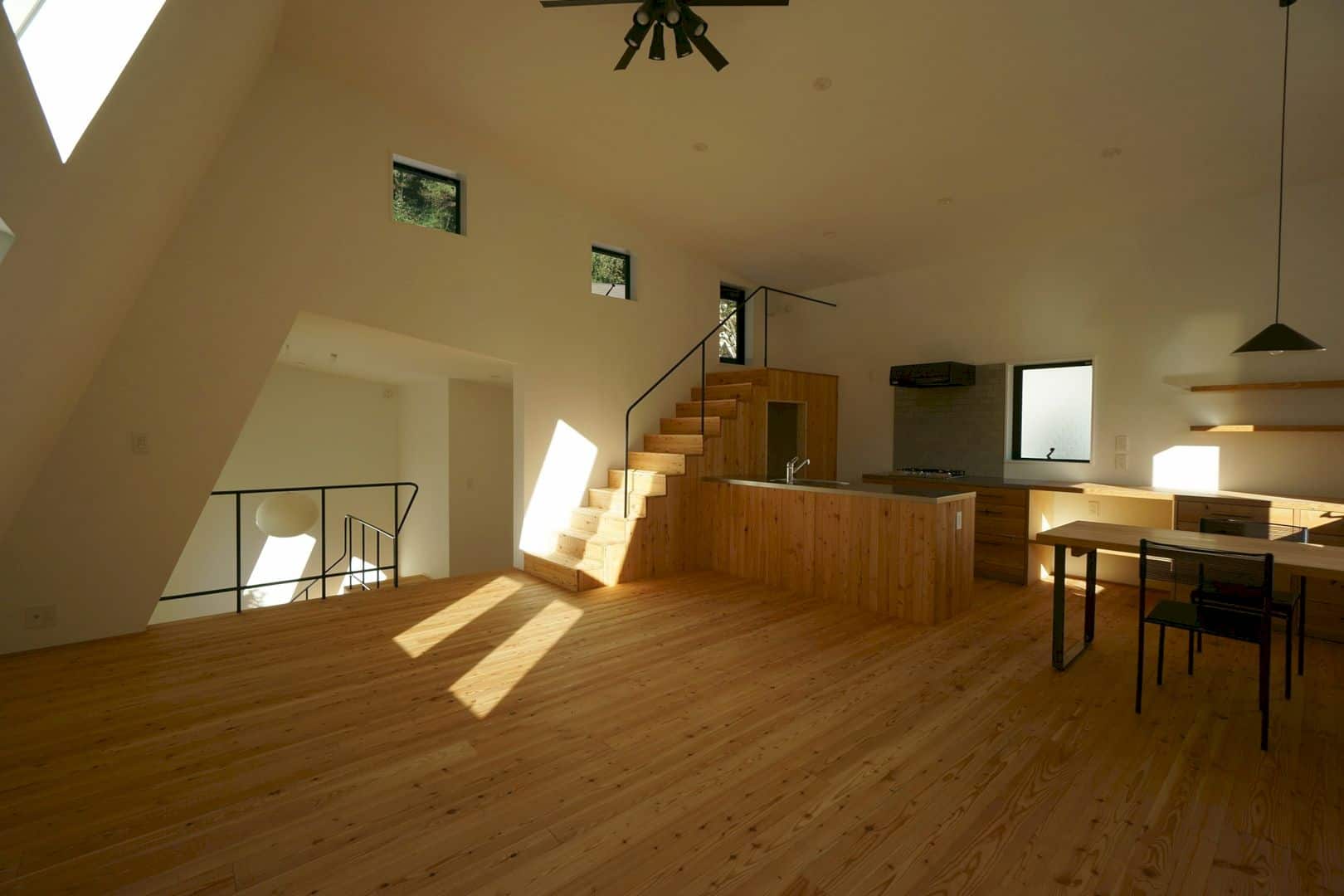
The whole spaces in LL House are connected by a skip floor. The connection continues to the house roof, flowing like an ant nest. The house sequence is also designed by considering its spread in the project plan and also cross-section. Each space on each floor is connected with a wooden staircase designed with the same wood material as the floor.
Structure
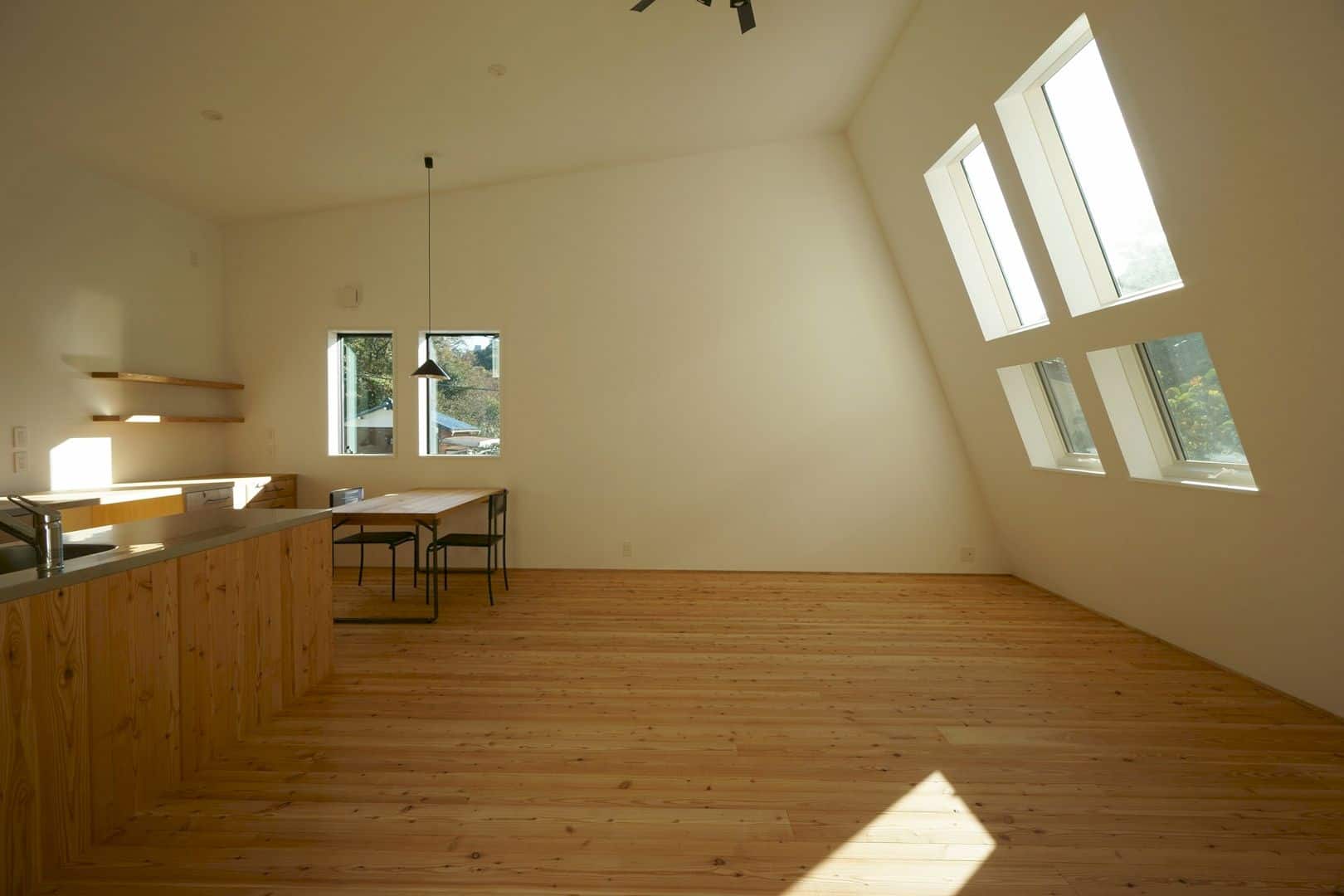
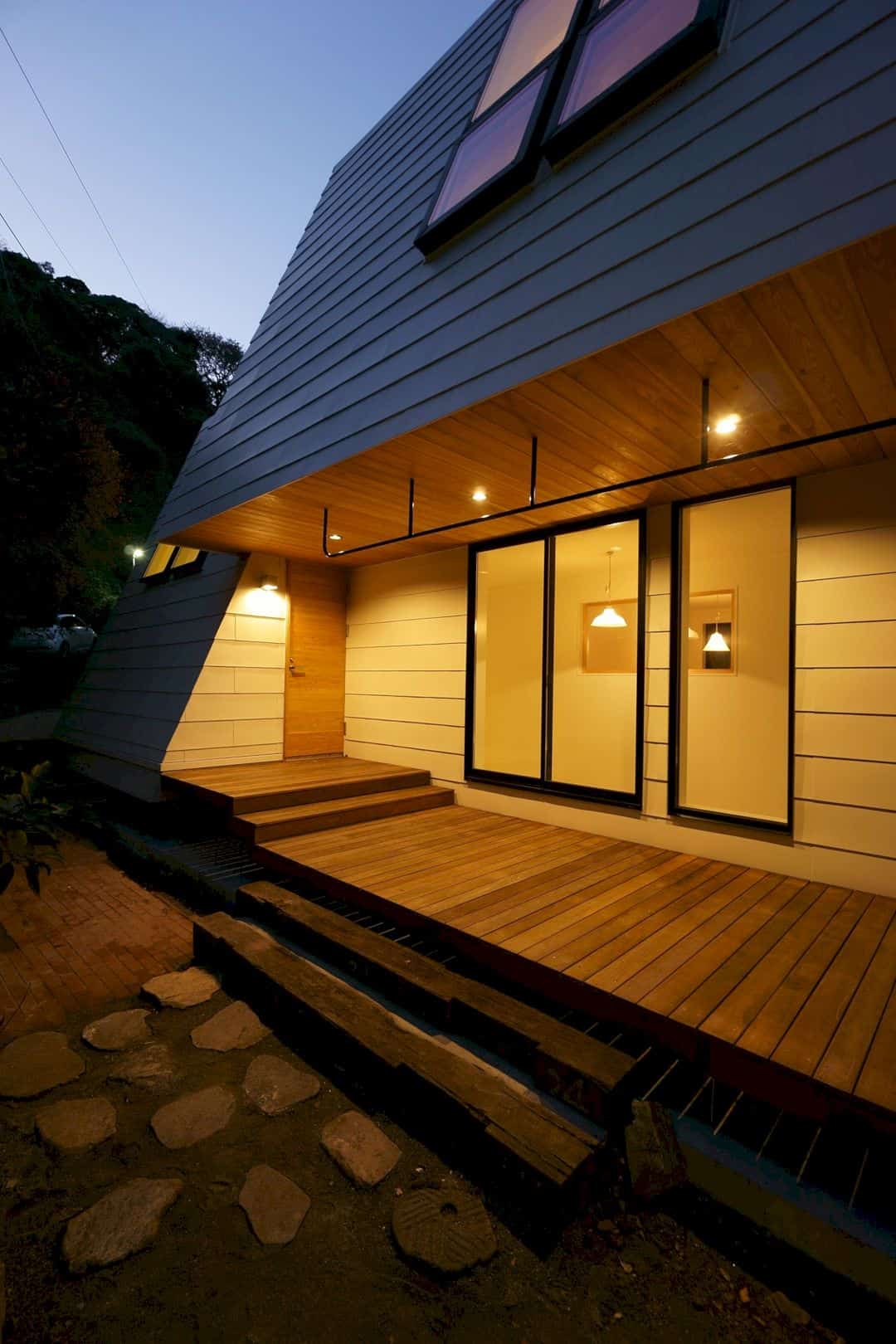
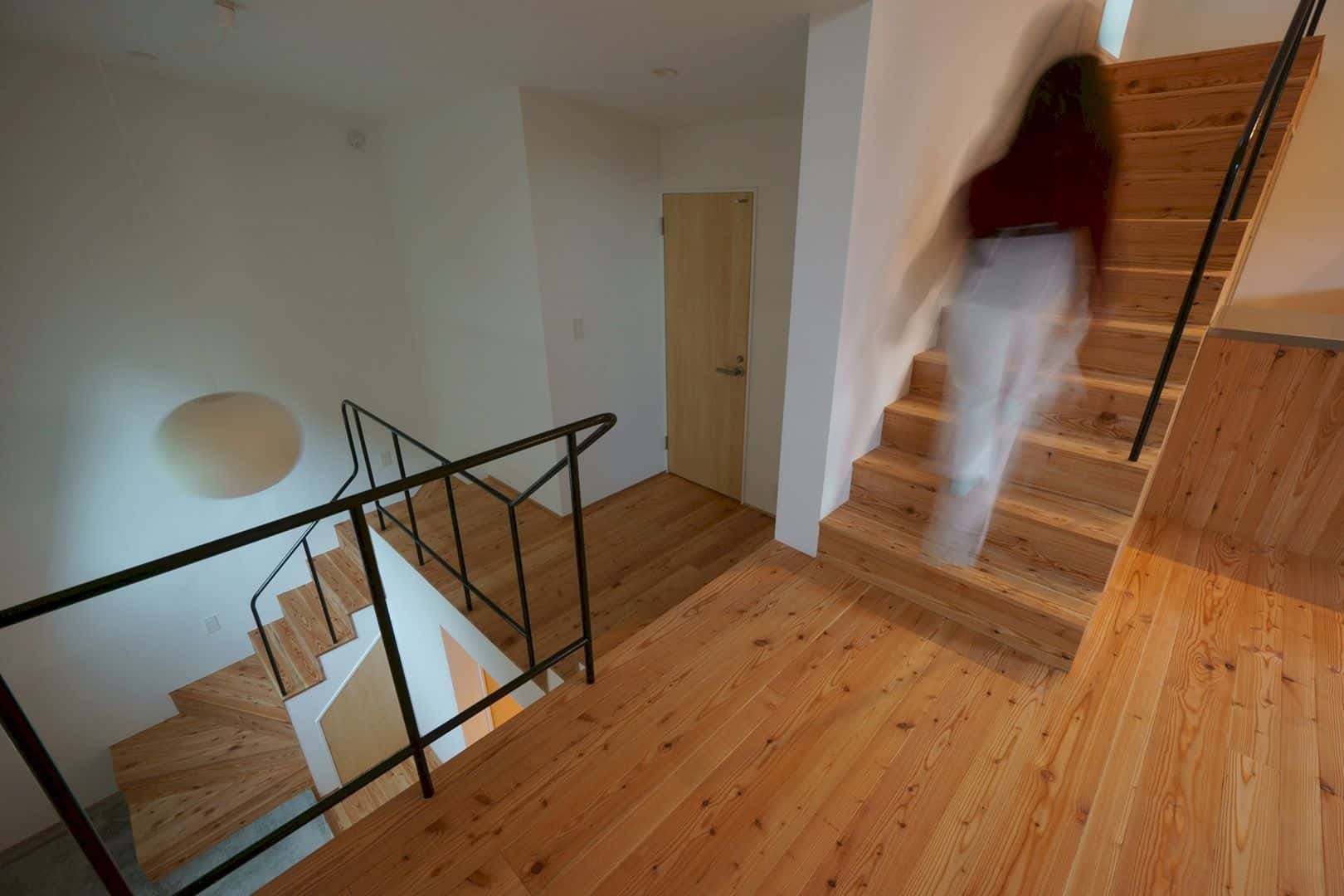
The two large volumes become the feature of the house structure. These volumes are located on the second floor, pushing toward the south and also projecting the oblique outer wall surface. The ceiling is high on the second floor of the living room, providing a large atmosphere to the house space. With the Japanese scale modules, each floor in this house can be used as its function.
LL House
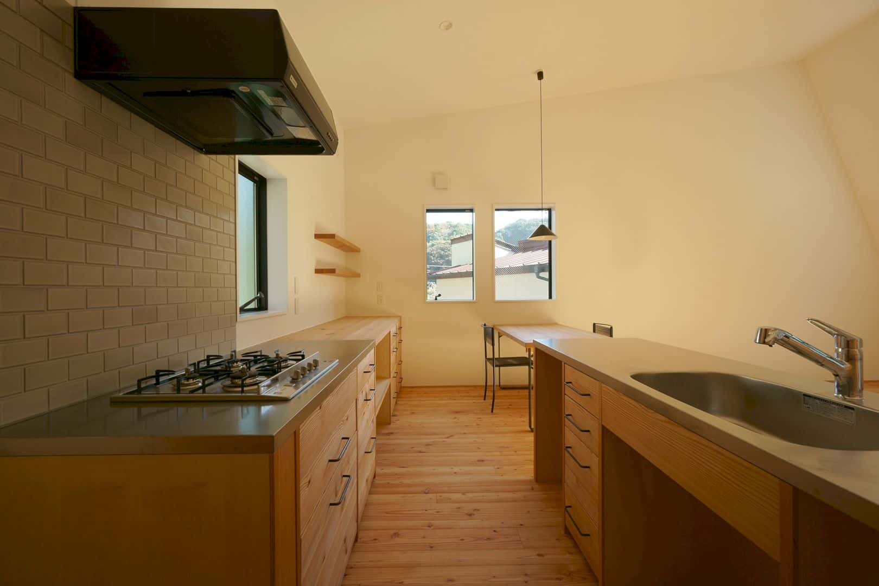
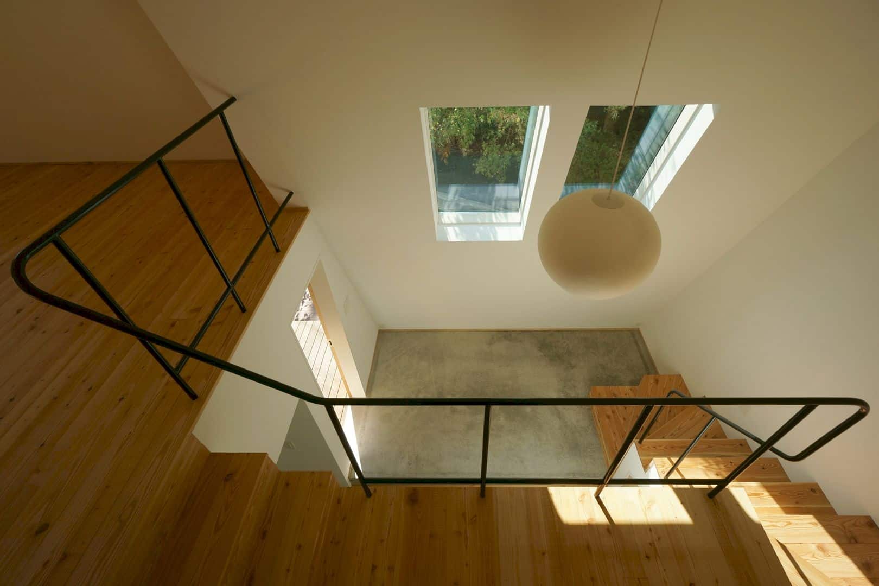
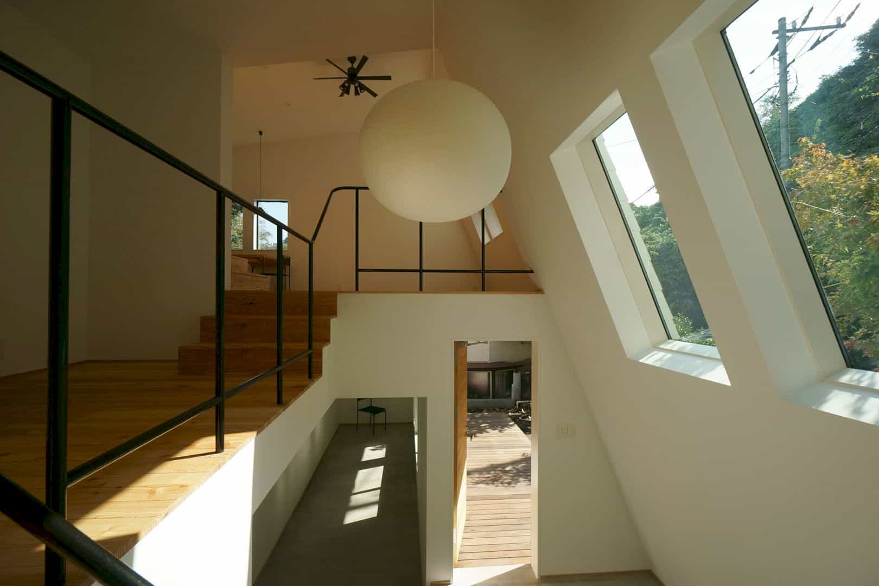
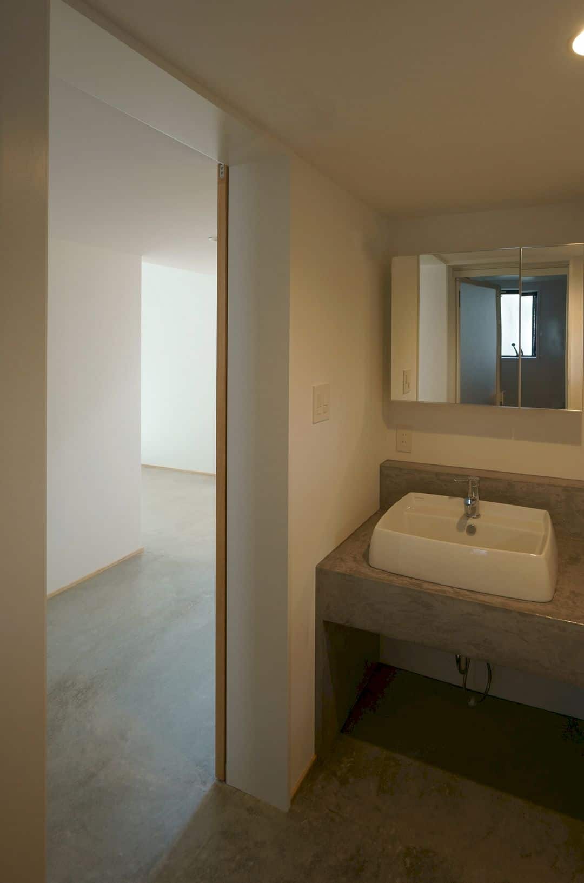
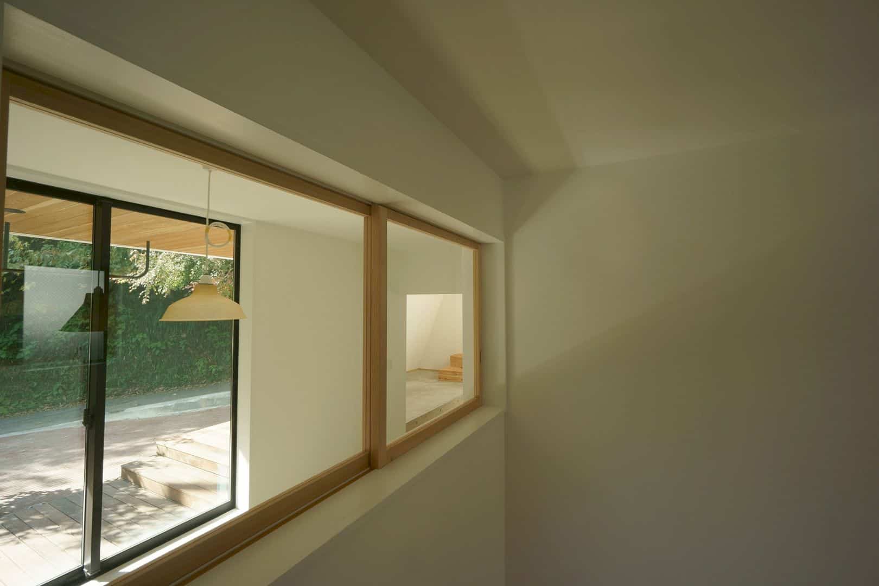
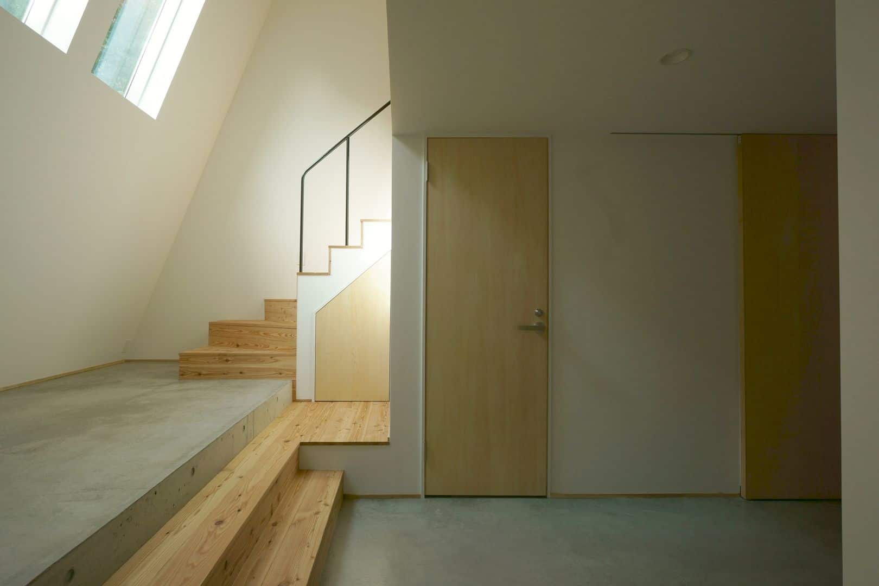
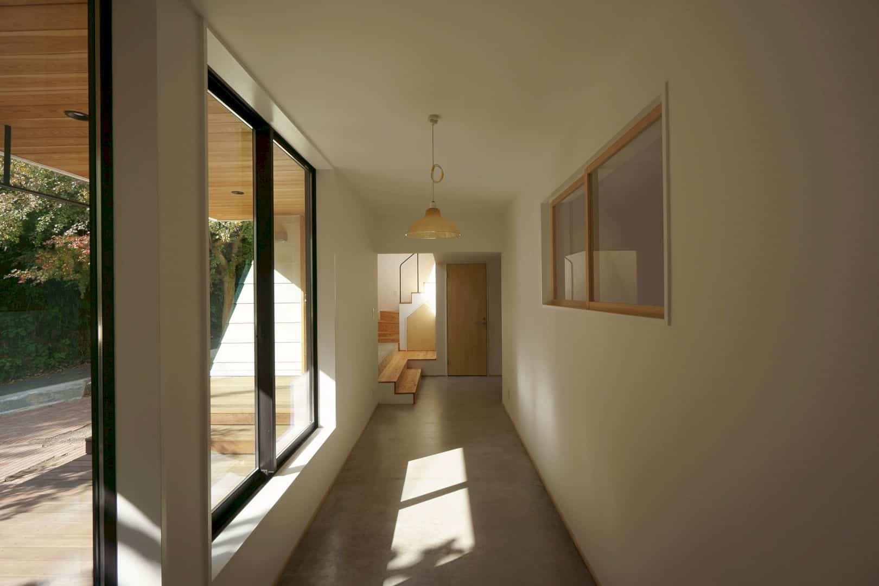
Discover more from Futurist Architecture
Subscribe to get the latest posts sent to your email.
