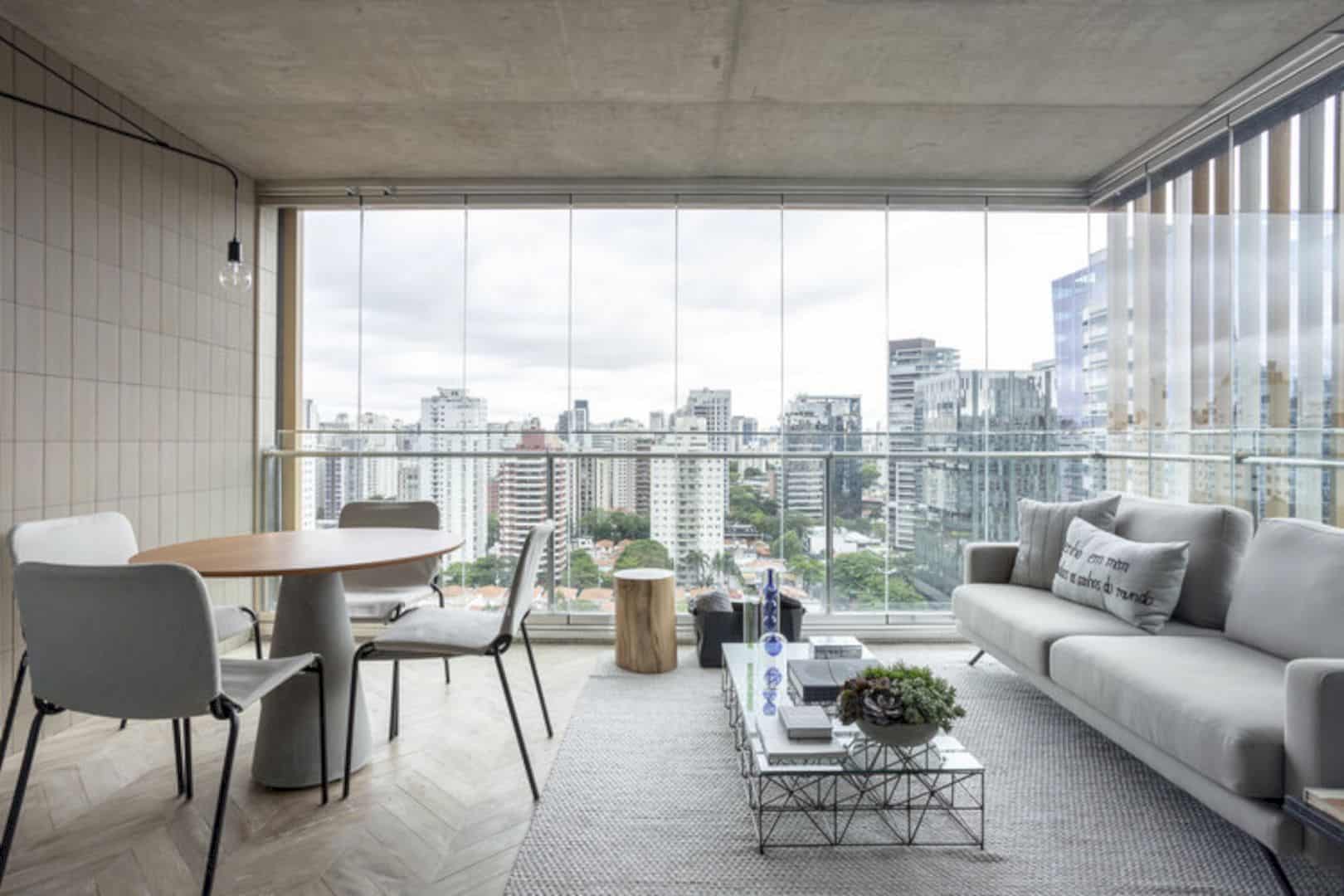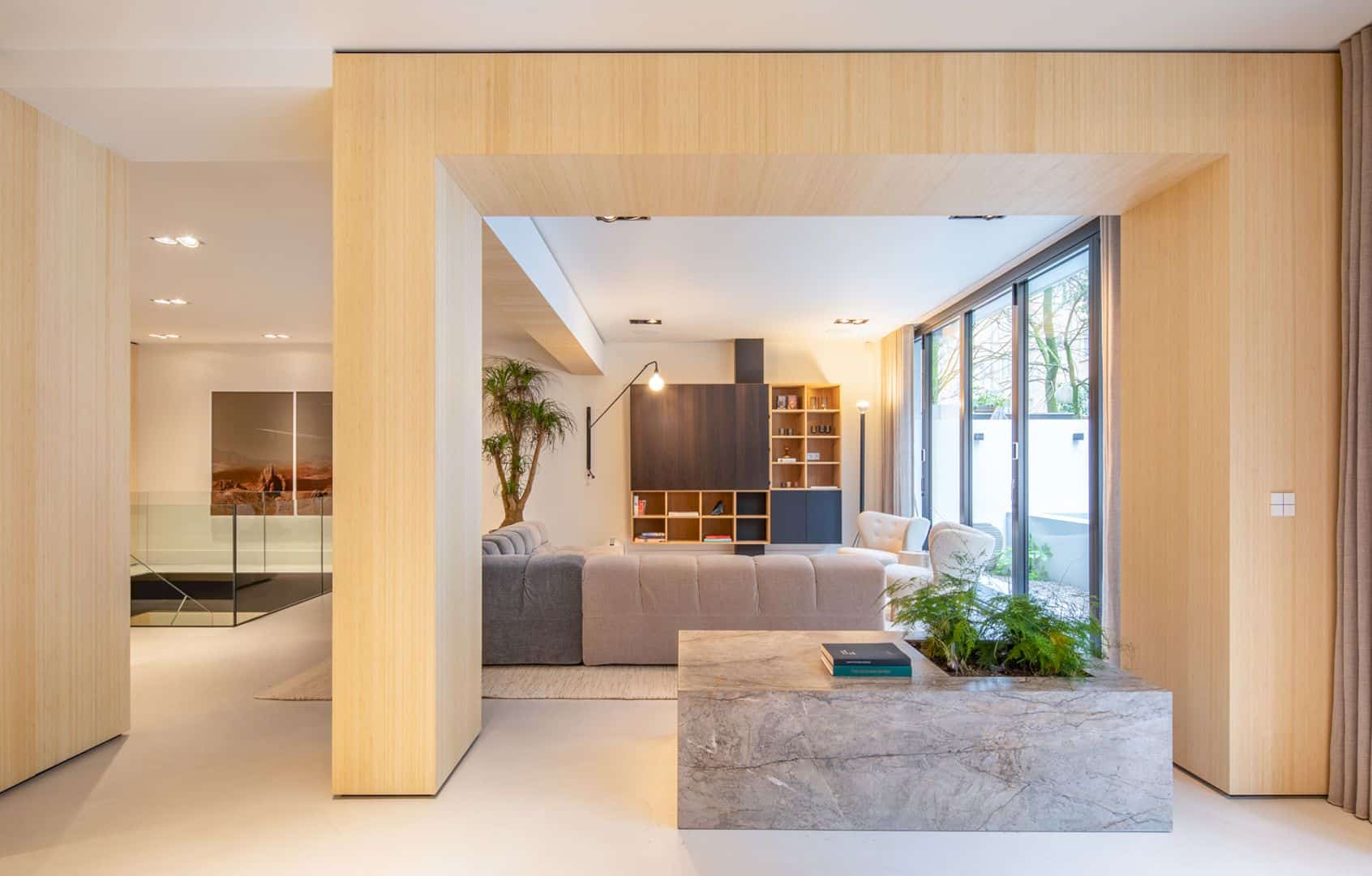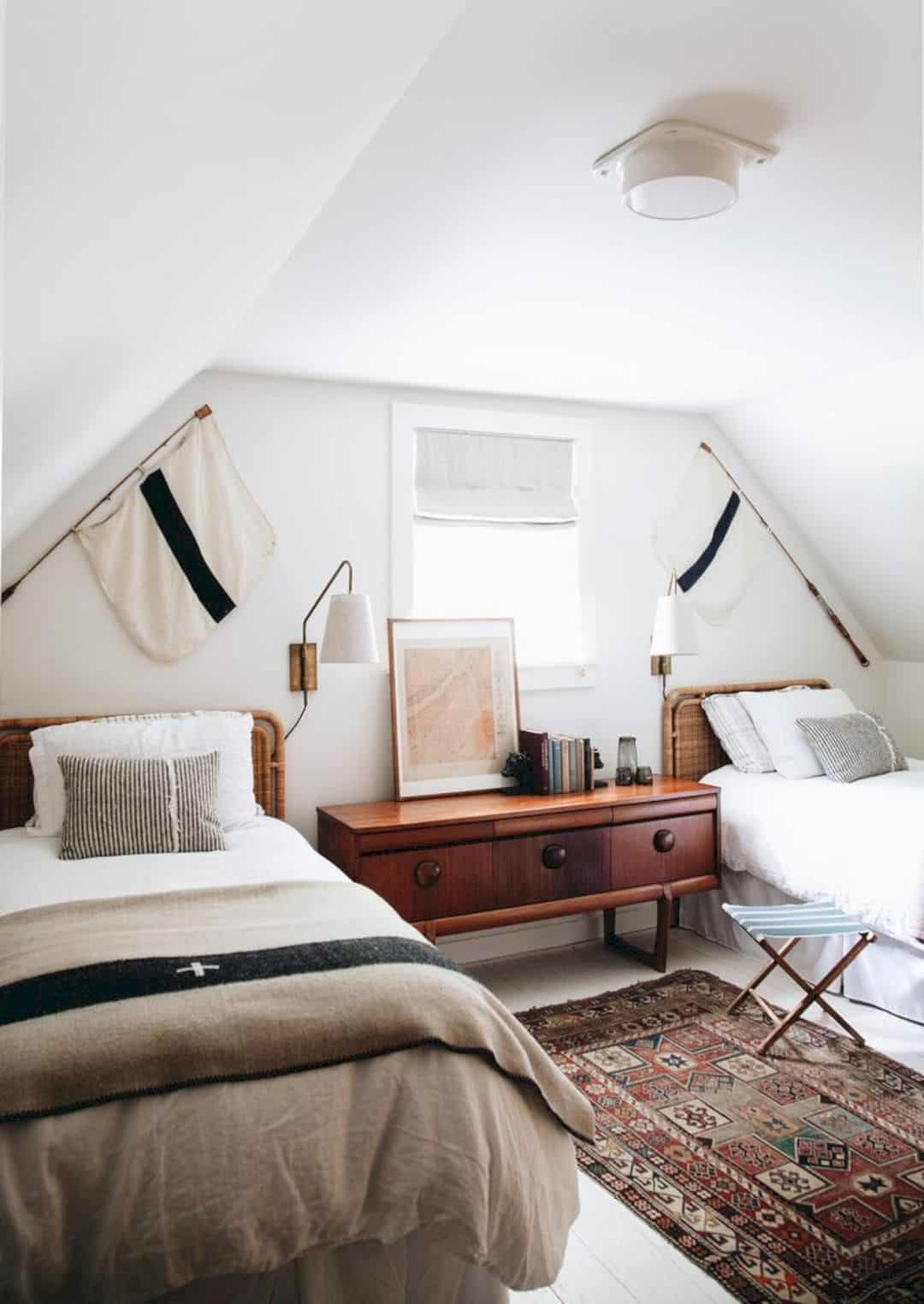Laurel Canyon Boxhouse is a holiday home located on the hills high above Los Angeles city. Situated in Laurel Canyon, this home is the meditative and exhilarating architectural tour for all visitors. Jeffrey Eyster from LA designs Laurel Canyon Boxhouse with a cutting-edge design and immortalized as the last home to be captured by a famous architectural photographer, Julius Shulman.
Structure
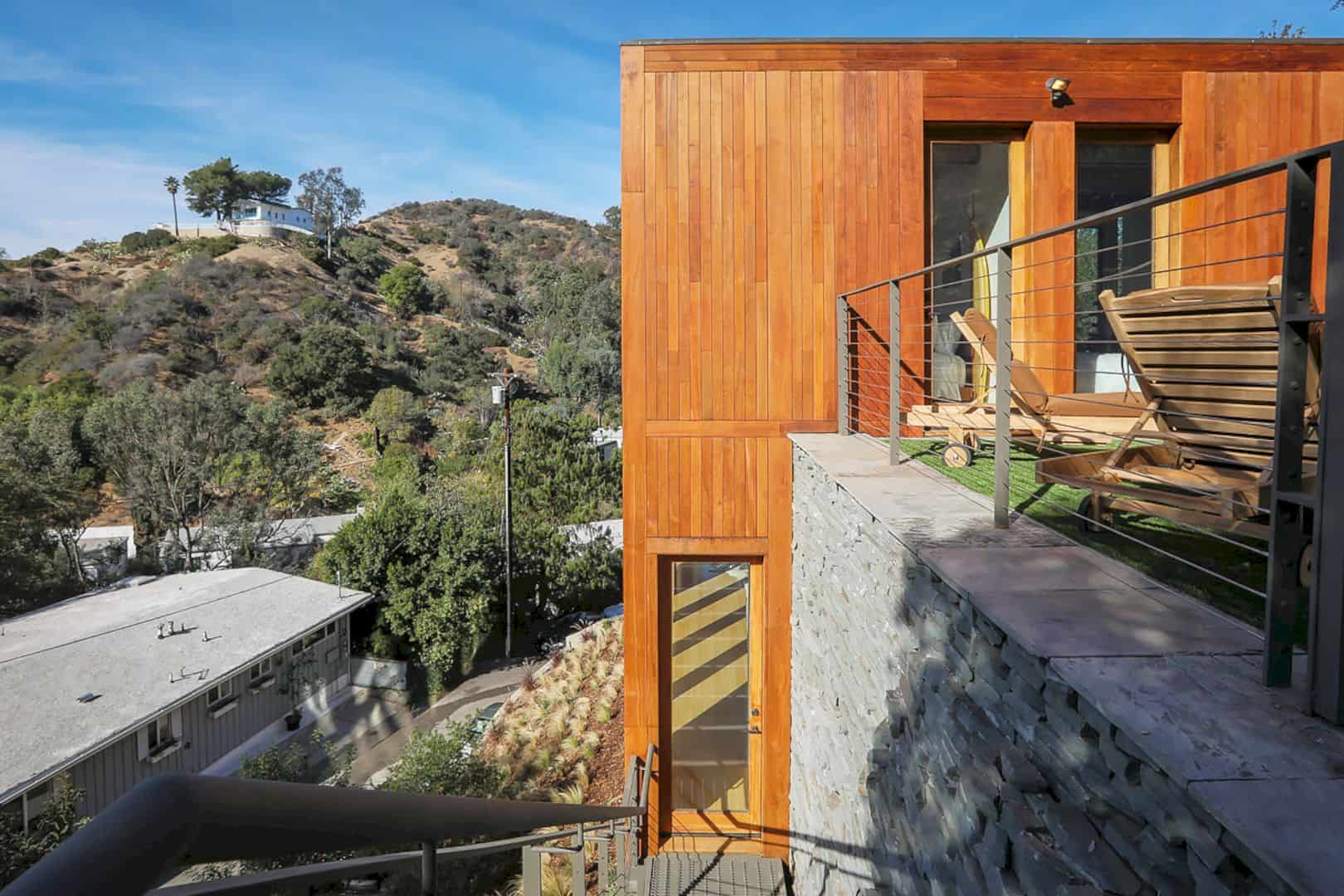
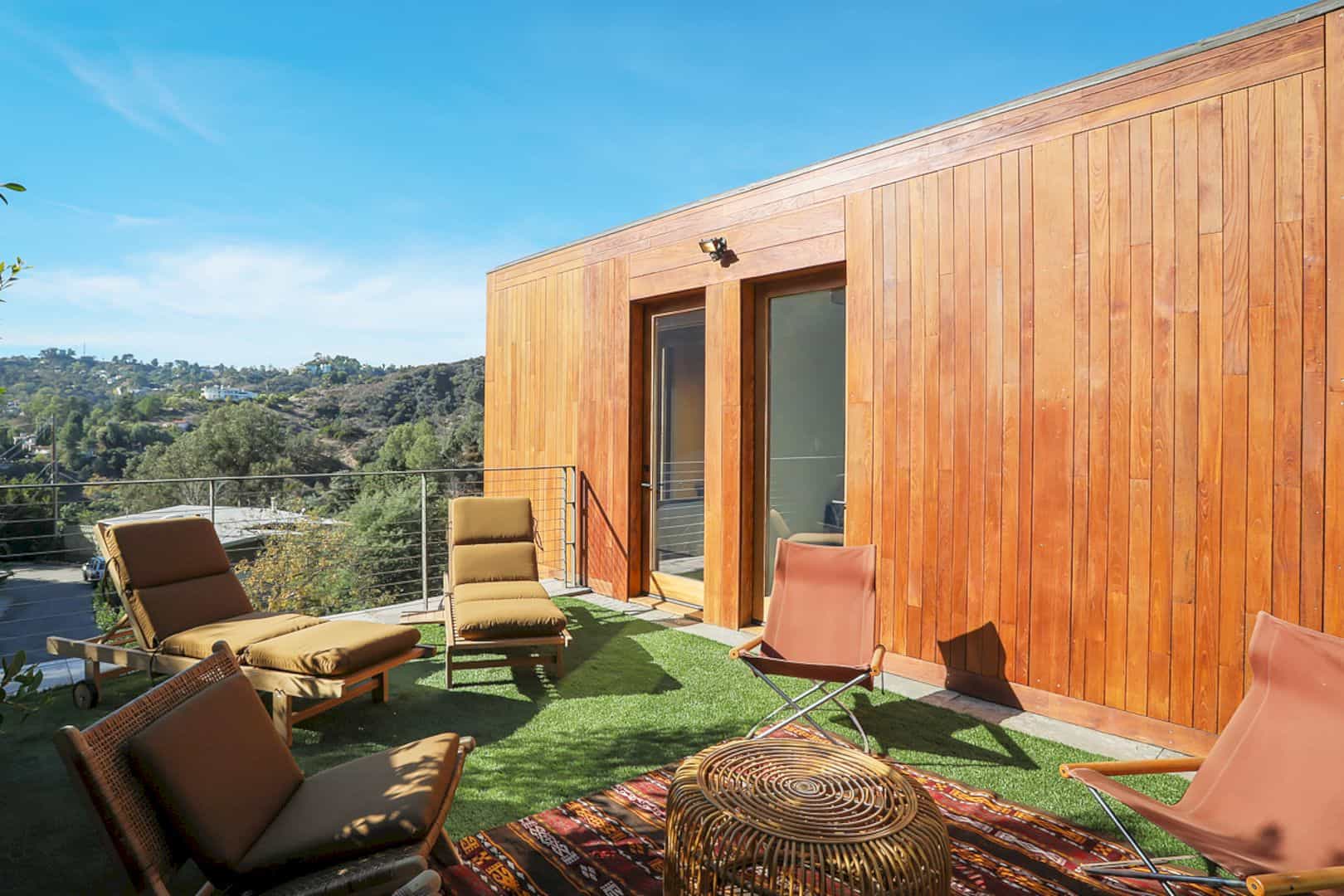
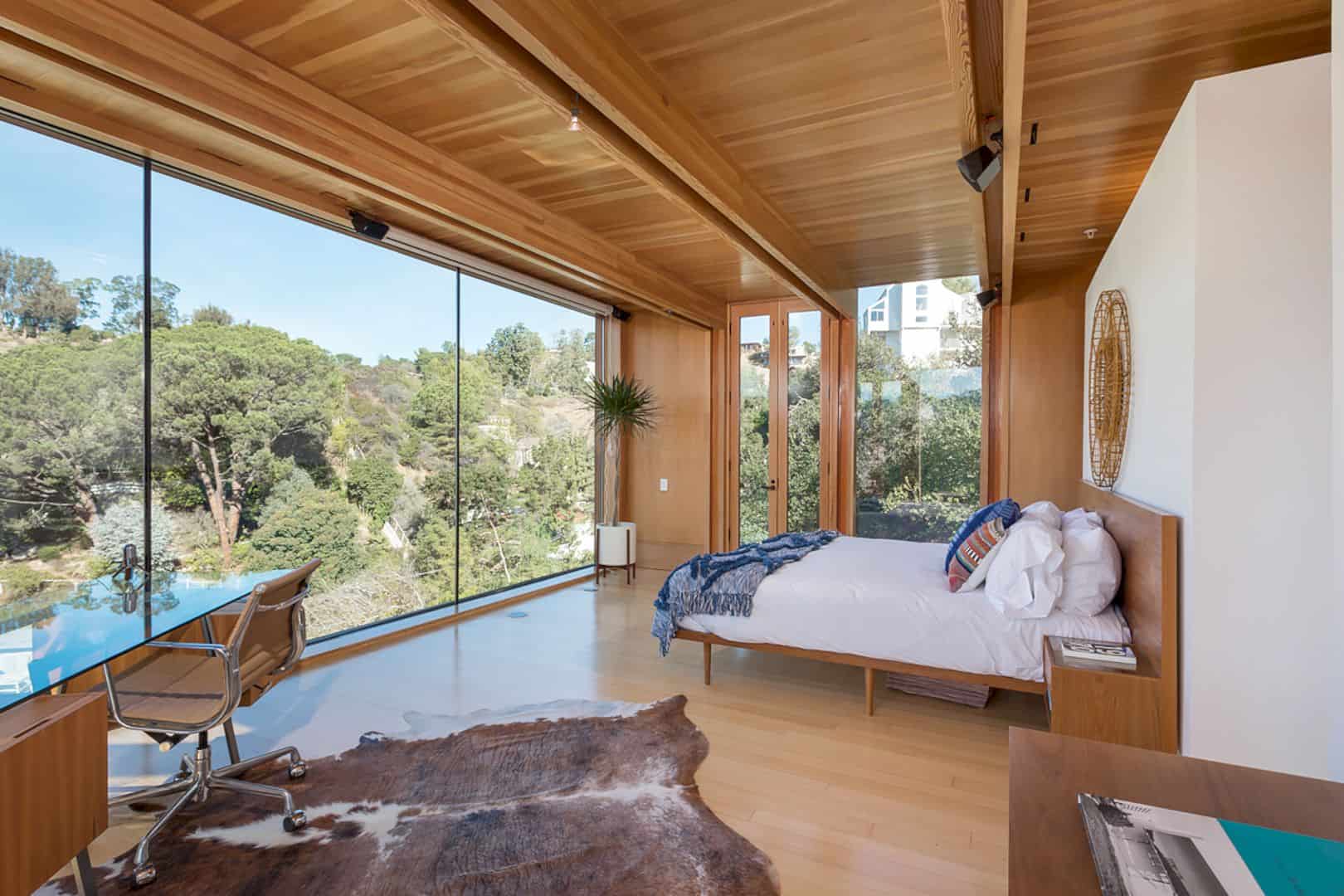
Laurel Canyon Boxhouse is located on the mountainsides firmly with a cantilevered out into the space of the area. This home has bold and heroic proportions with a cutting-edge design. This kind of structure can make it looks more unique and interesting, offering a strong building to stand within the mountainsides and its natural landscape.
Materials
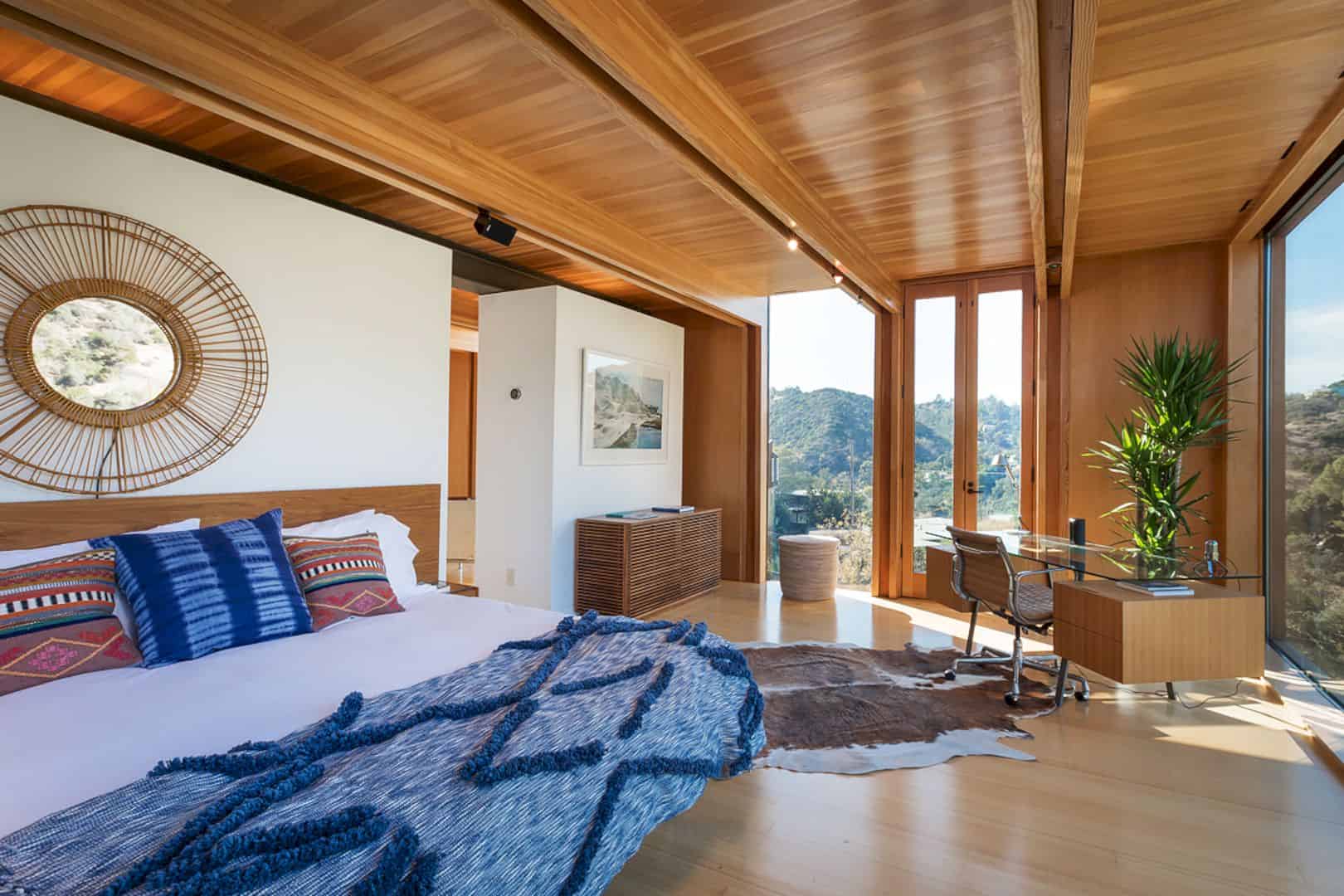
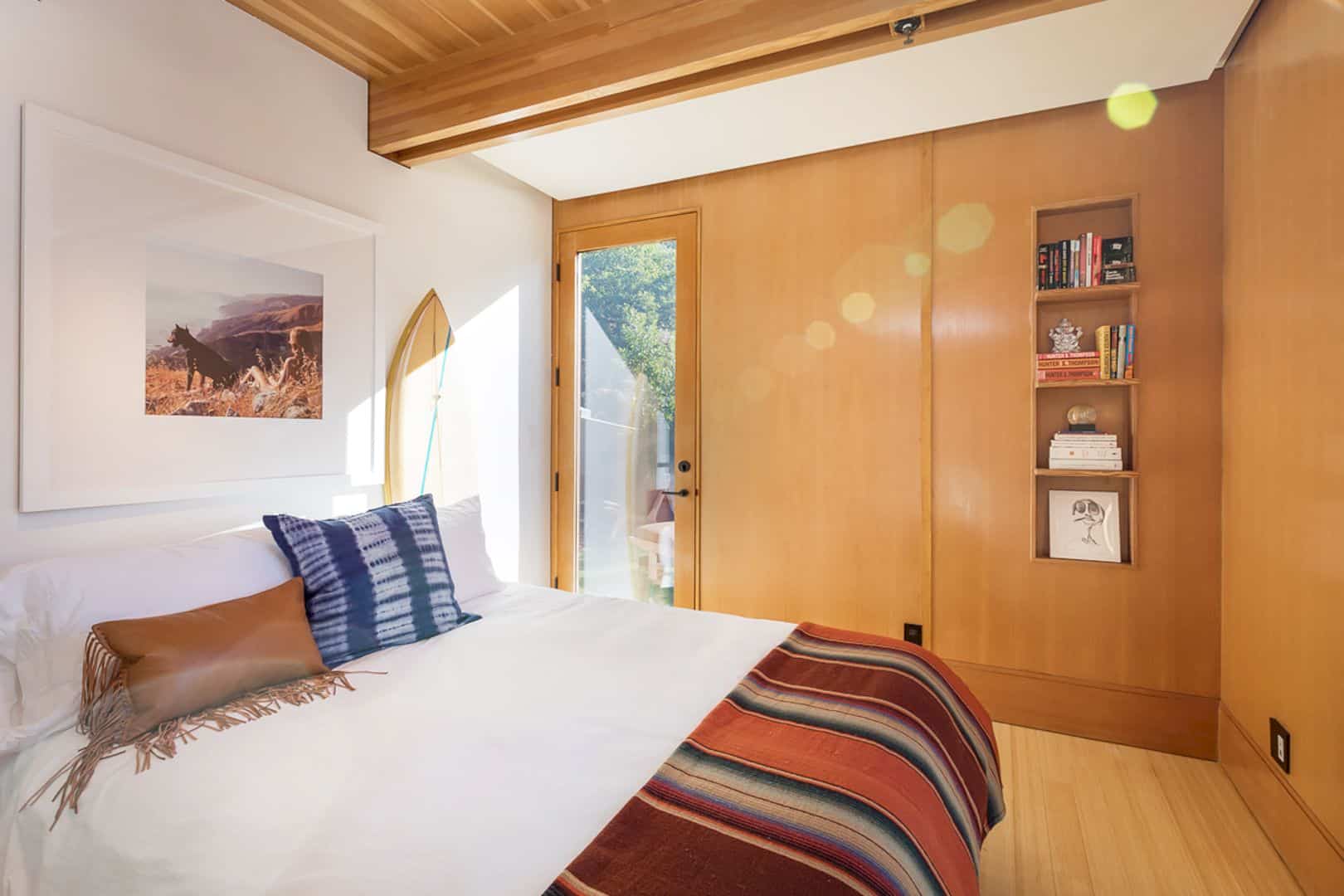
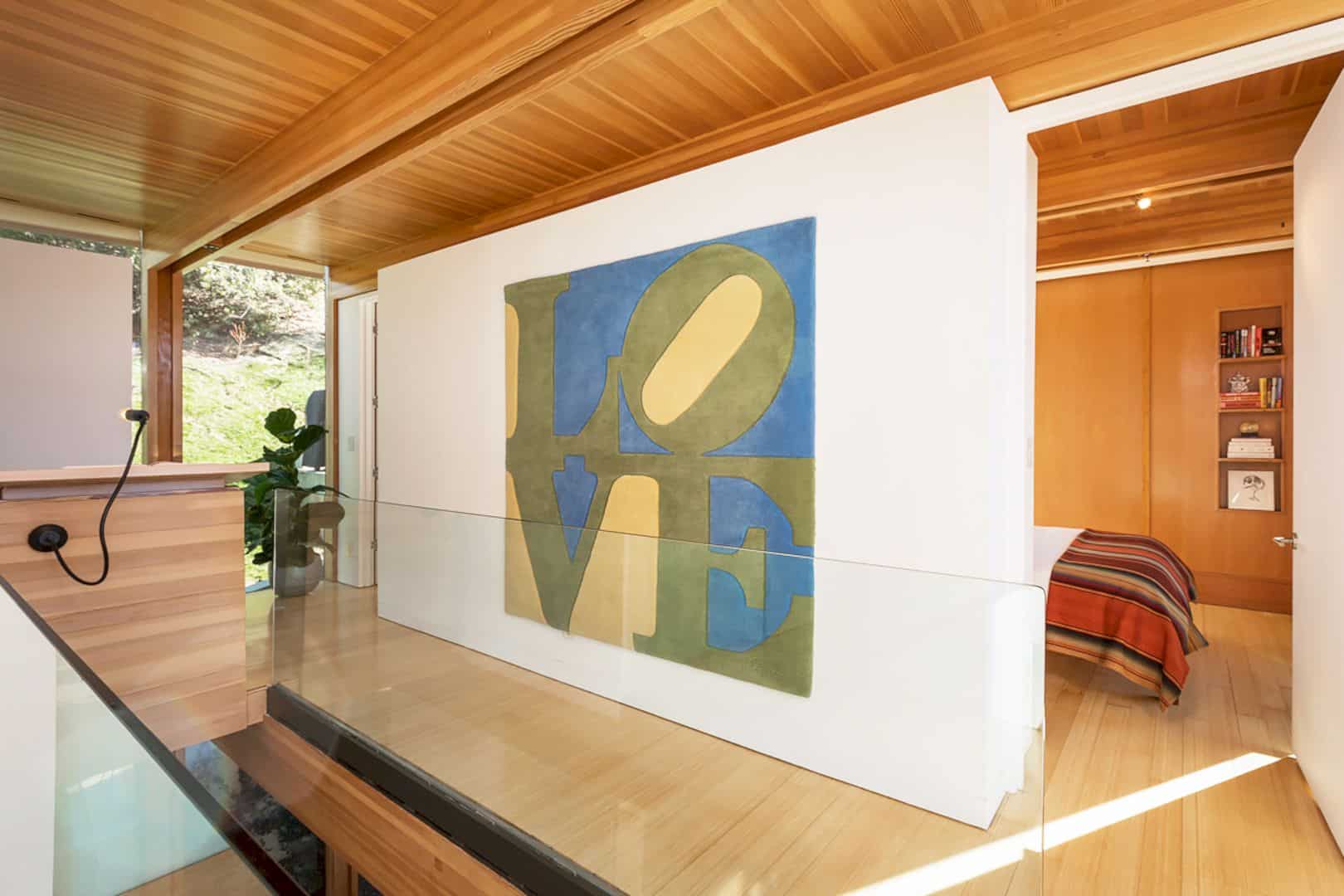
The cutting-edge design is made to design both the interior and exterior of this home. This design is tempered with glass construction and warm wood material, creating a harmonious interplay of the building with nature. The glass material allows the mountainsides view to enter the home easily while the wooden floor provides a warmer interior inside the home.
Design
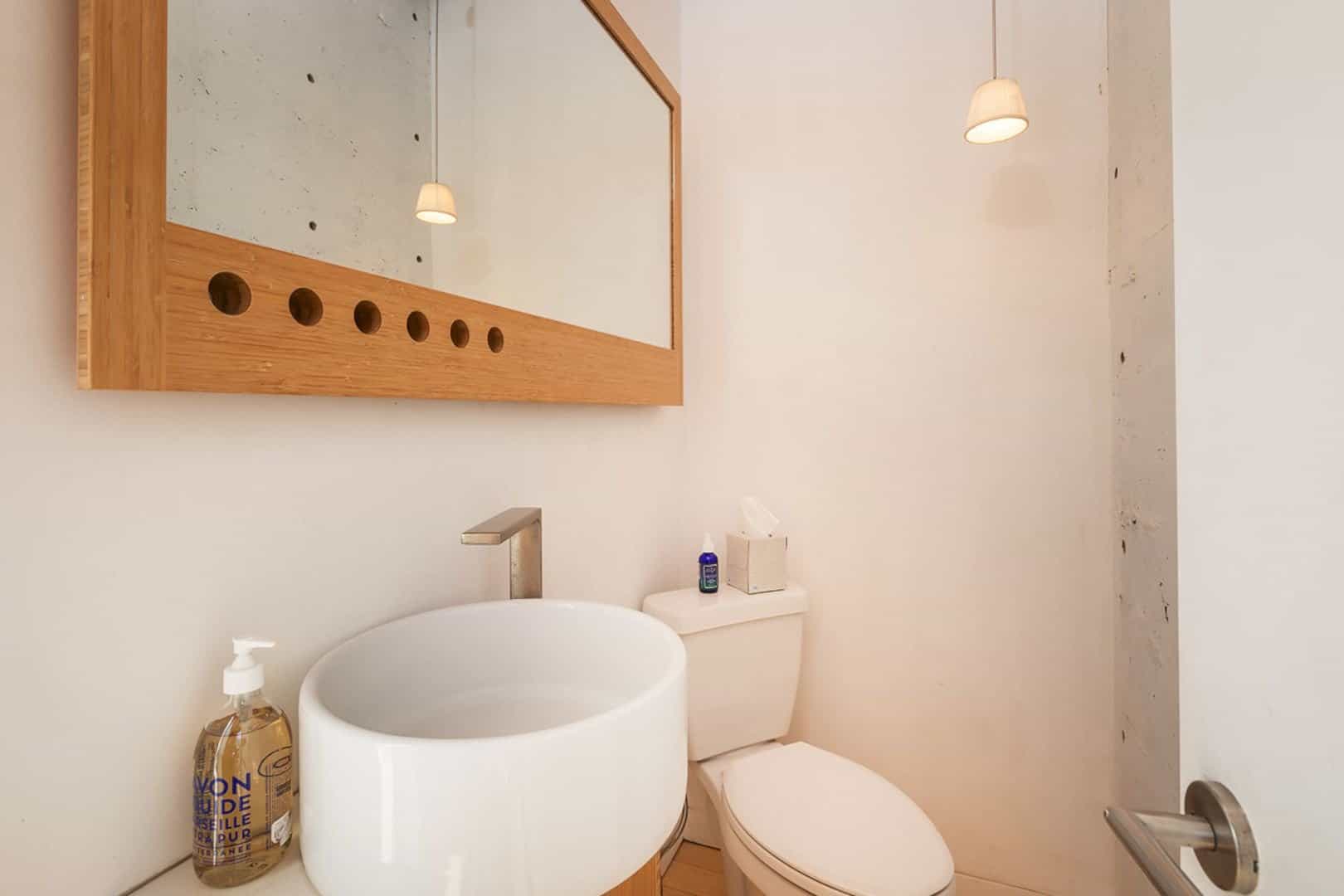
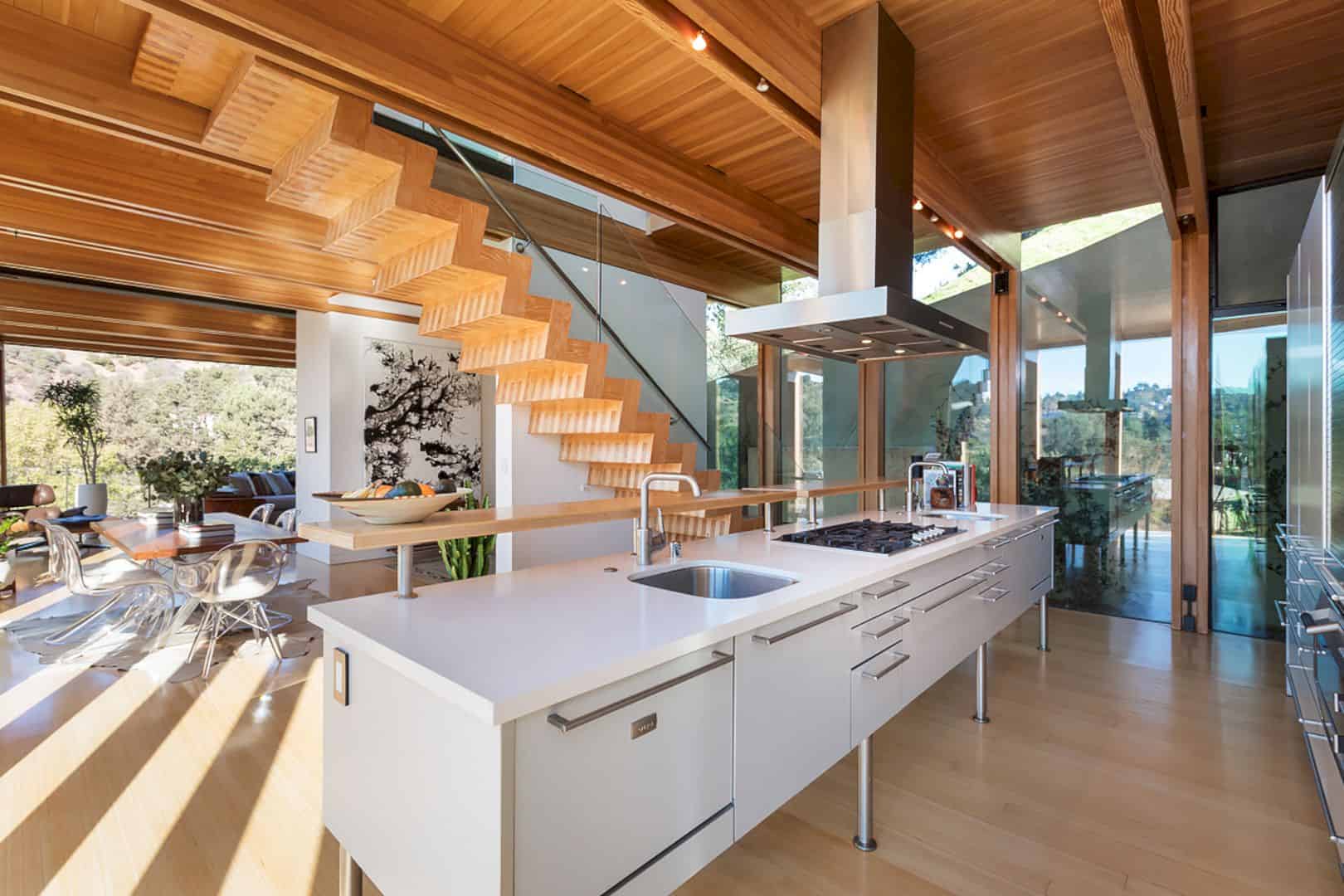
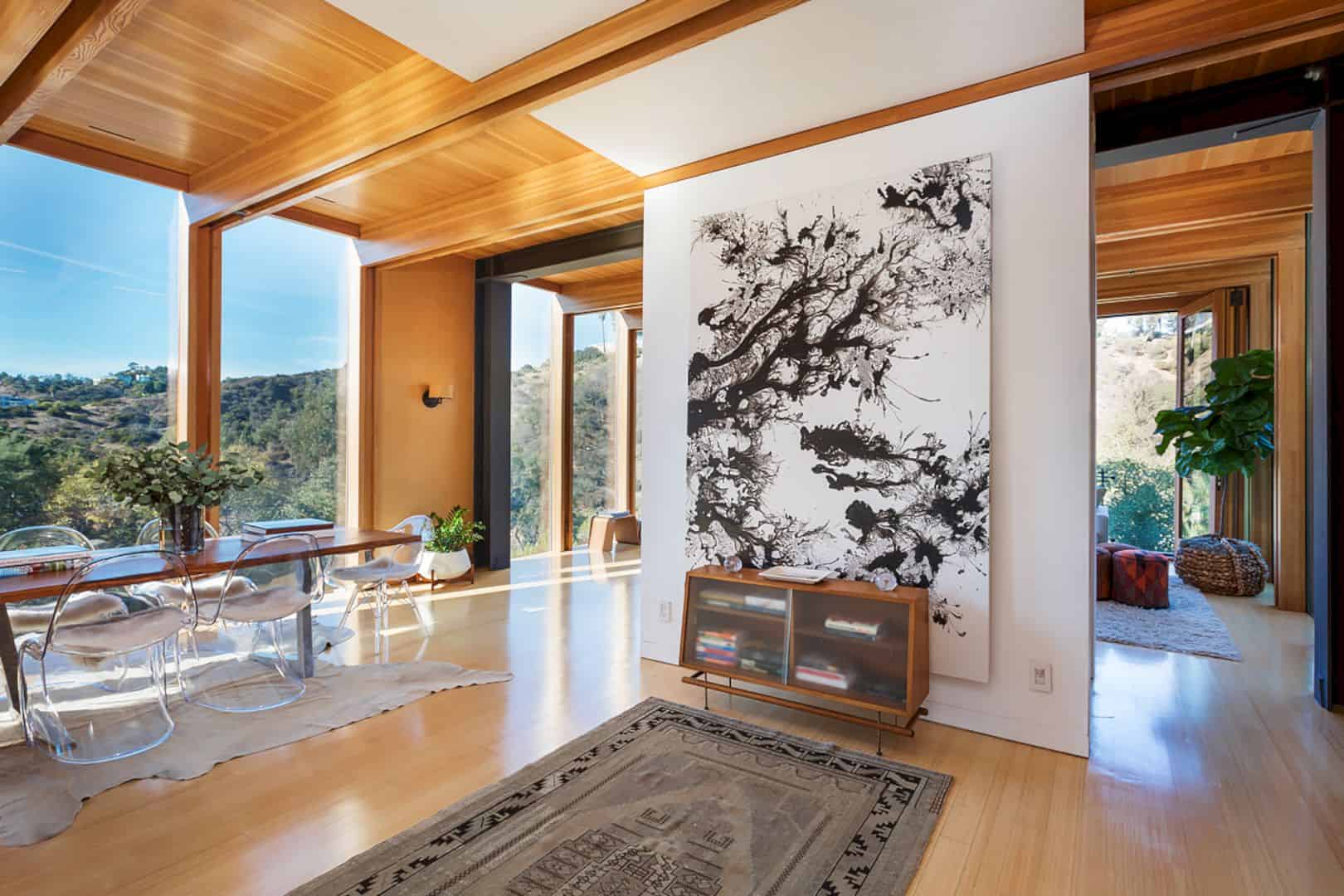
This home is made with a design that can be environmentally sensitive. With a dynamic design and a heightened sense of belonging, this home can redefine once again the architectural design can show through a building. The spacious space and elegant interior design can provide a comfortable place too for holiday with family and friends.
Details
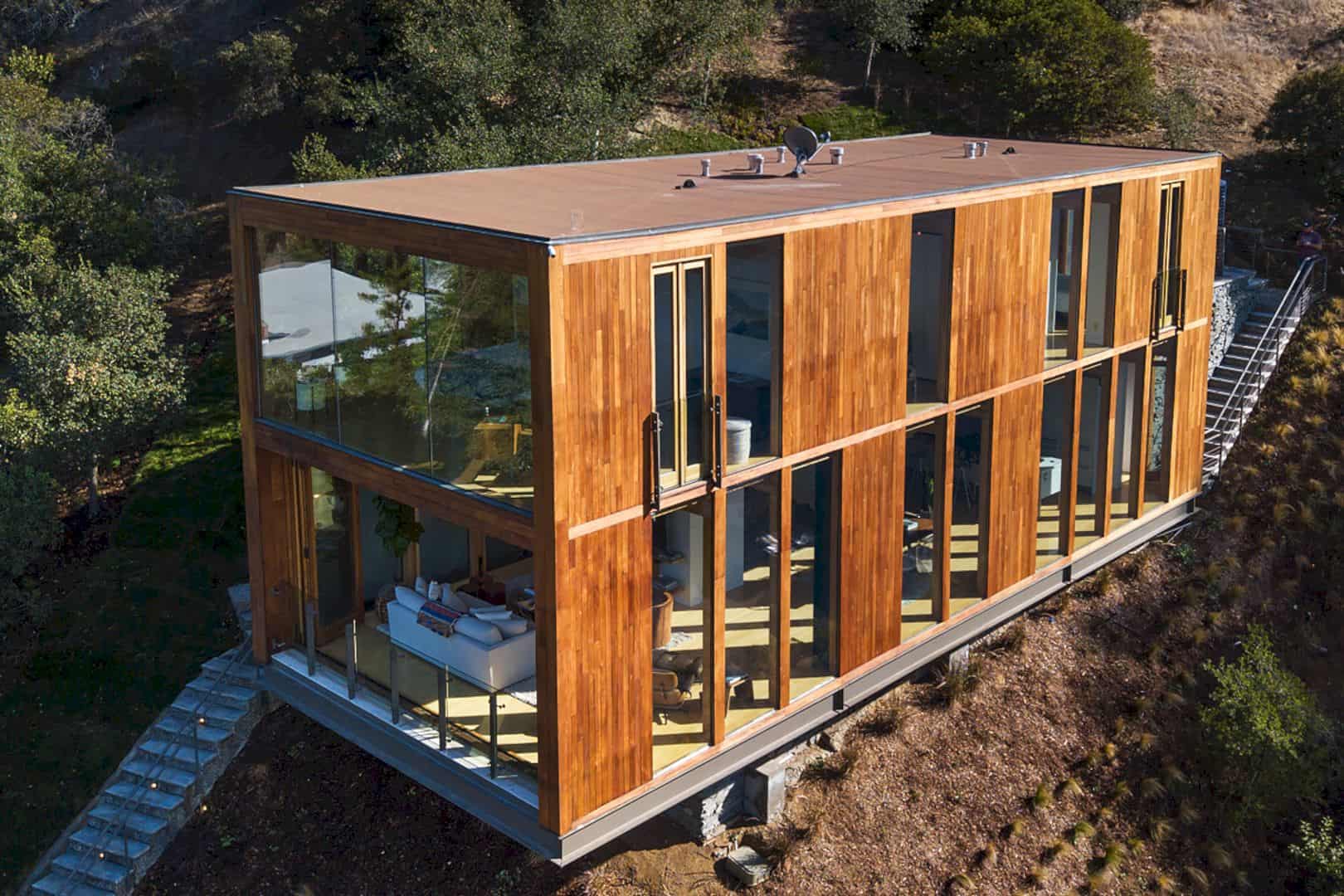
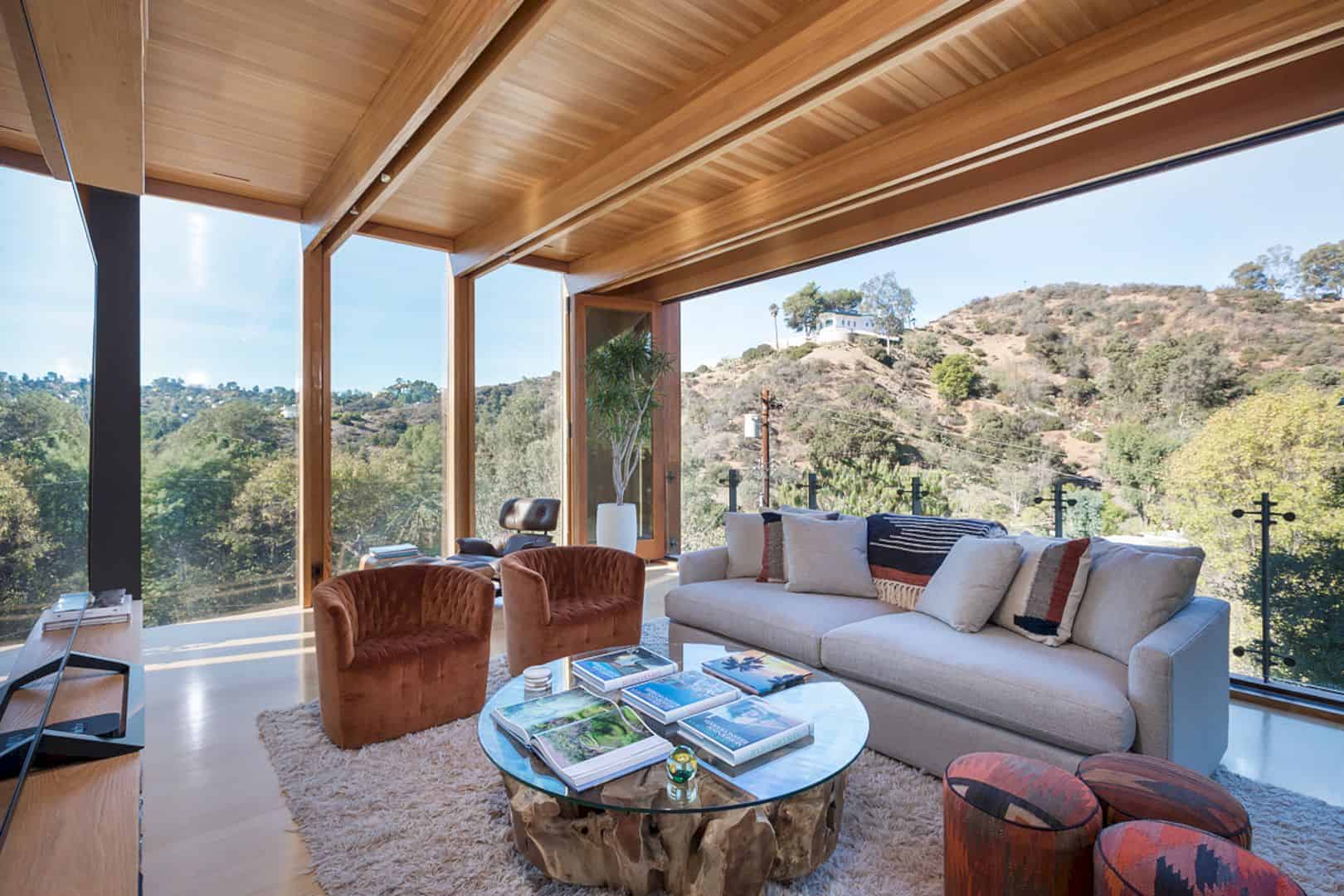
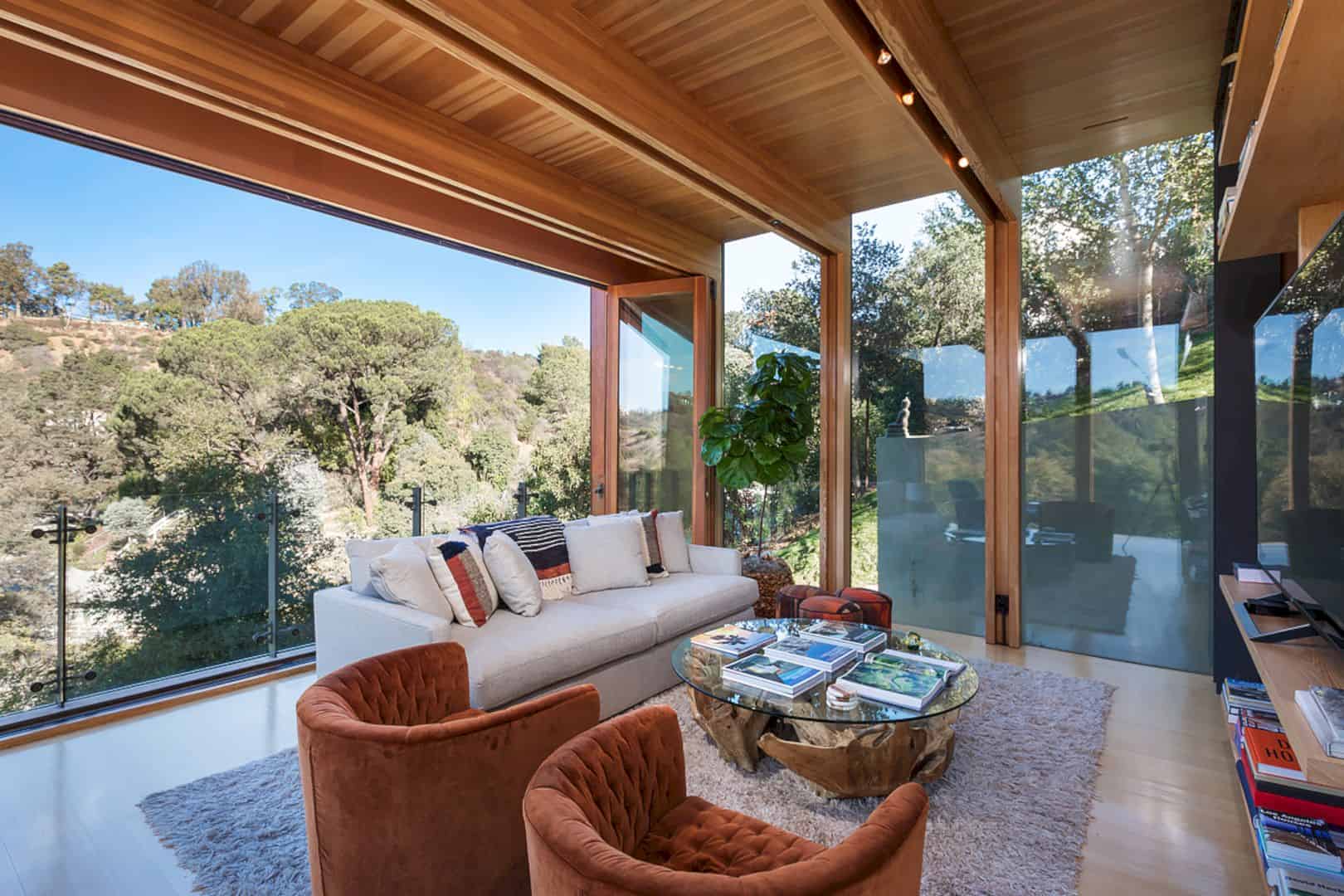
From a distance, Laurel Canyon Boxhouse looks like a wooden box that beautified with a glass surface. This home has two floors that surrounded by a large part of glass walls. The ground floor is used to design some entertainment rooms like living room, dining room, and kitchen. The bathroom and bedroom can be found on the second floor, easily to be accessed by a wooden staircase.
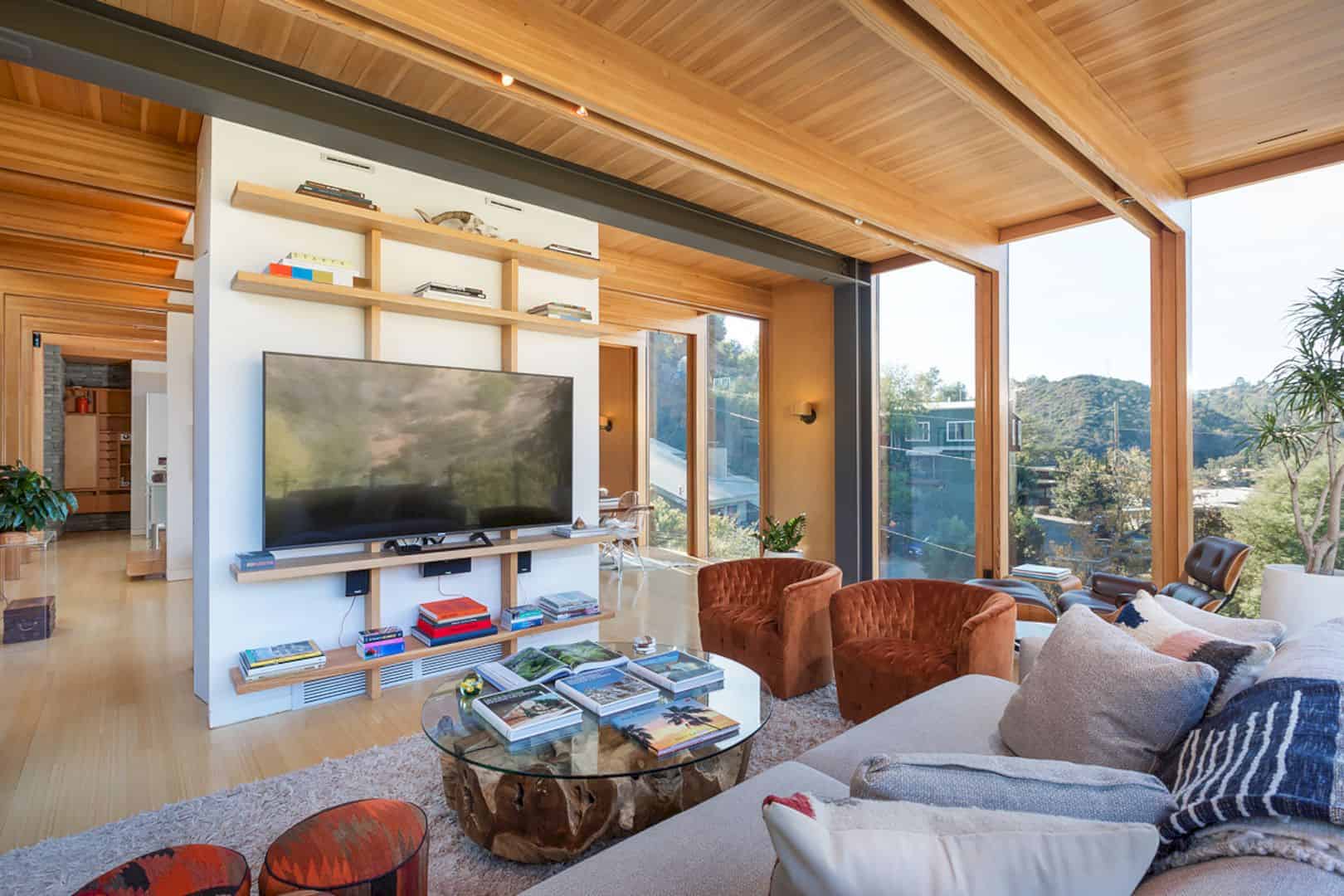
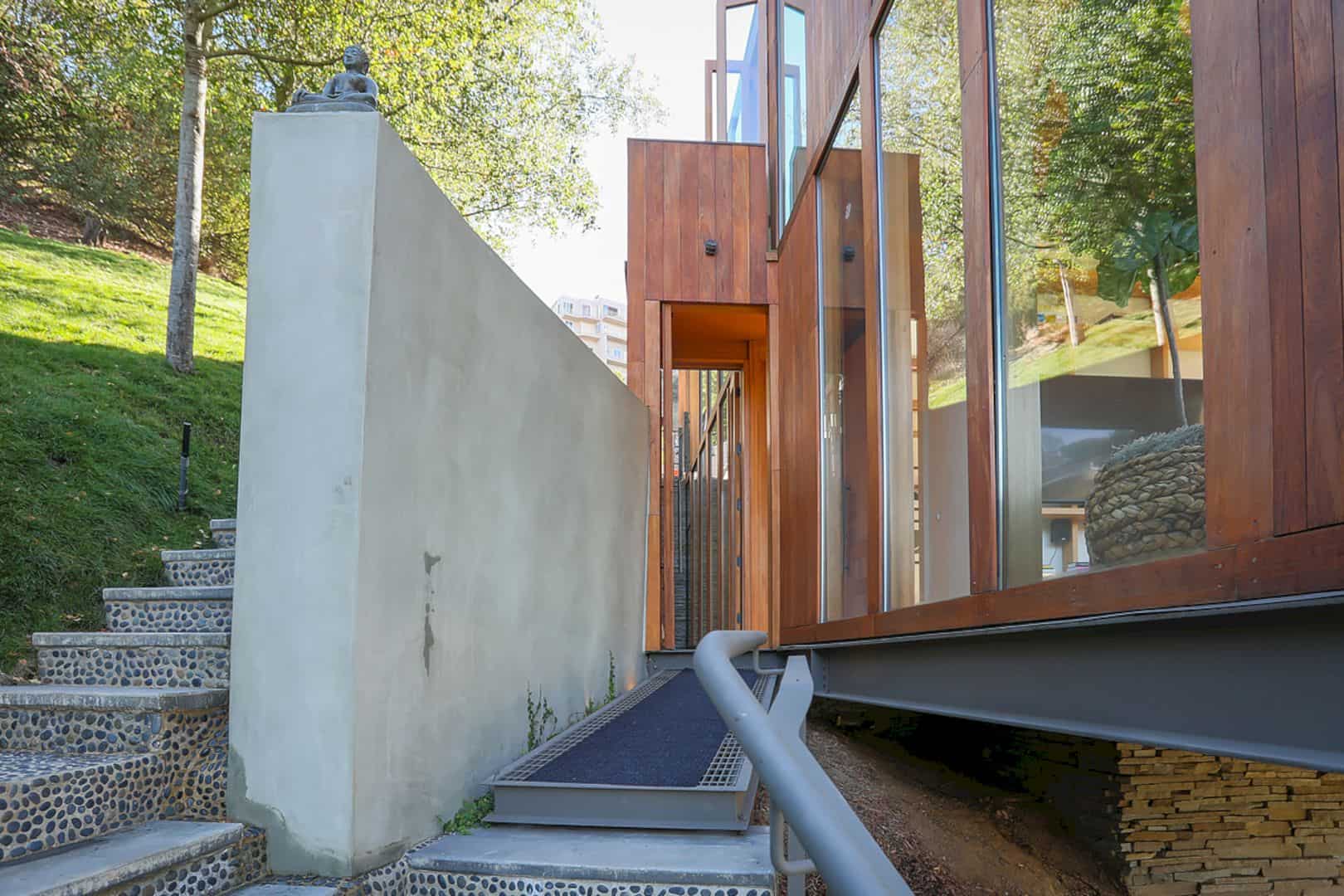
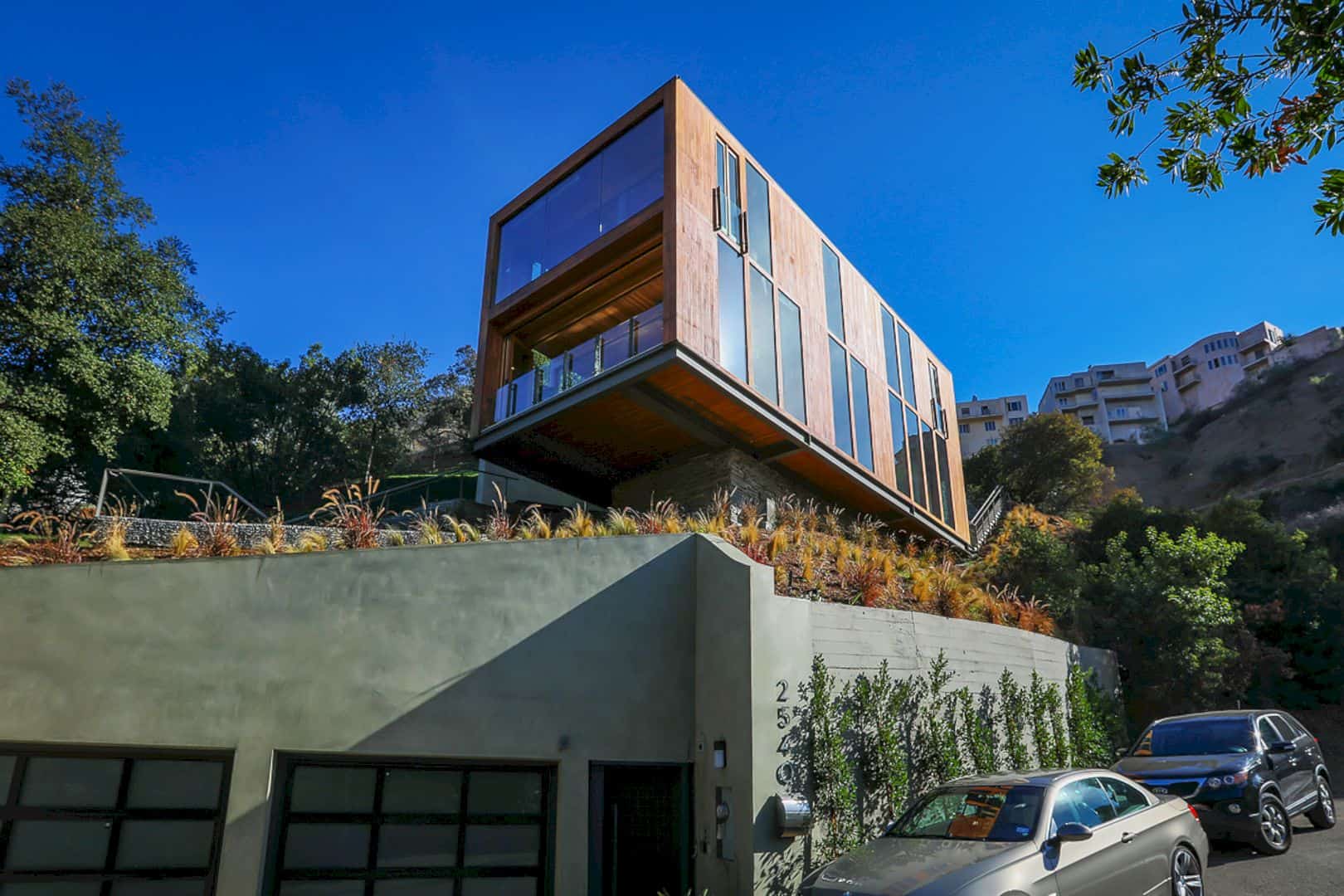
This home is full of wood materials, especially for its interior design. The concrete materials can be seen in the outside area of the house. This material is used to build the outdoor wall that separates the home with the main road. Concrete is also combined with gravels to design the outdoor staircase located right in front of the door.
Laurel Canyon Boxhouse
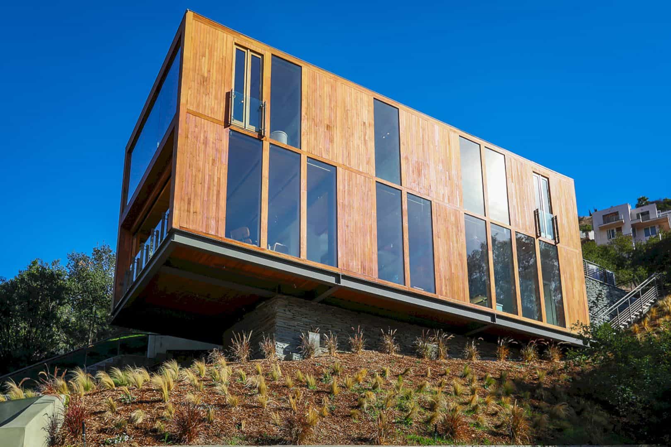
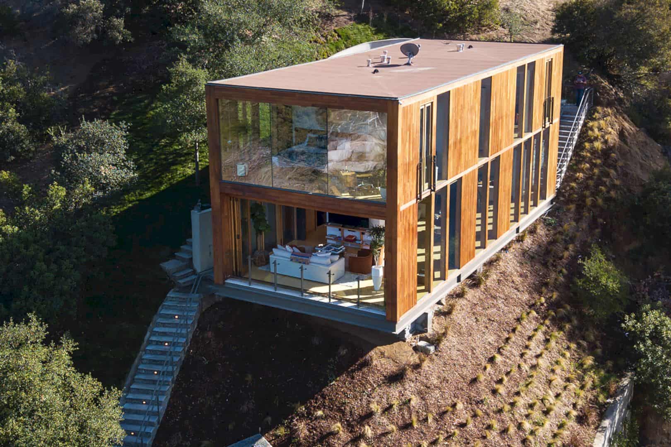
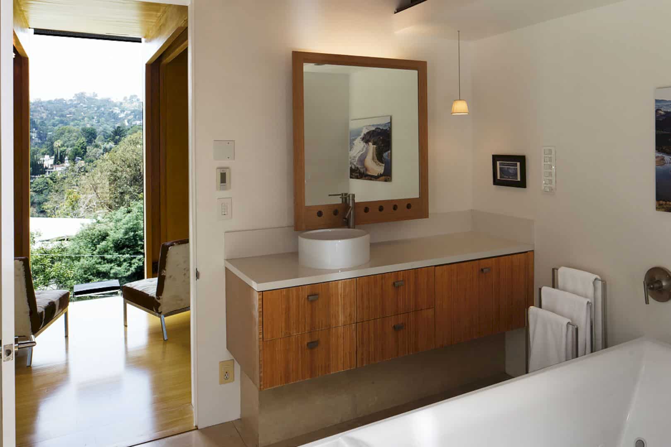
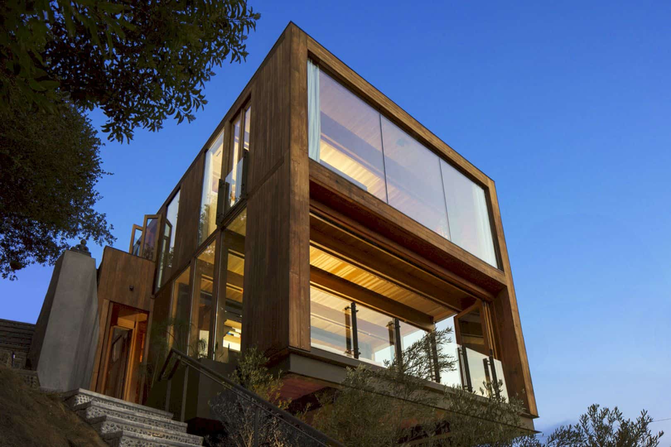
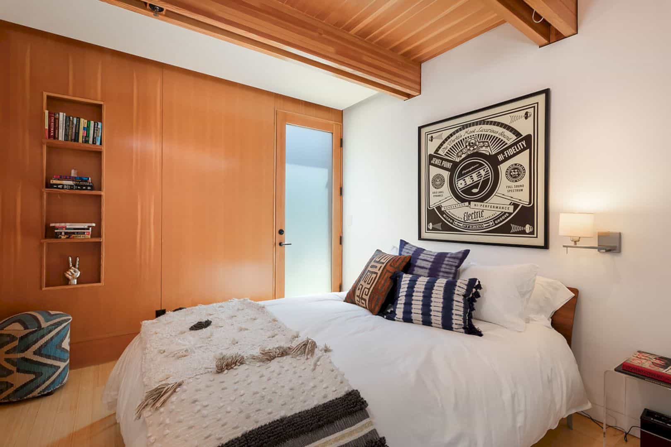
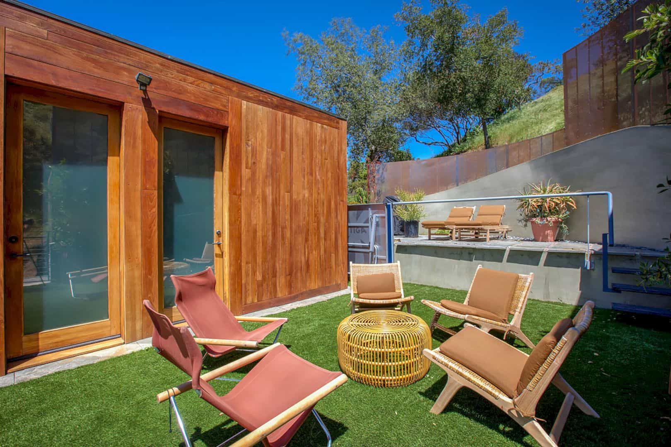

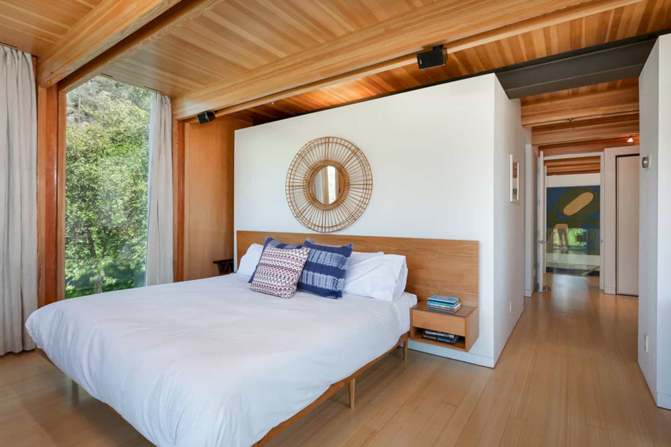
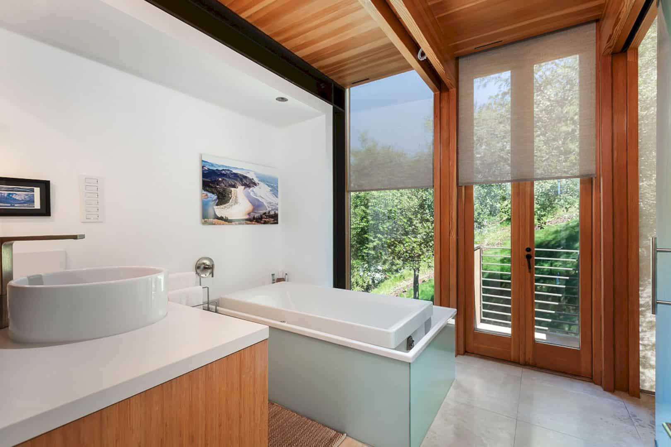
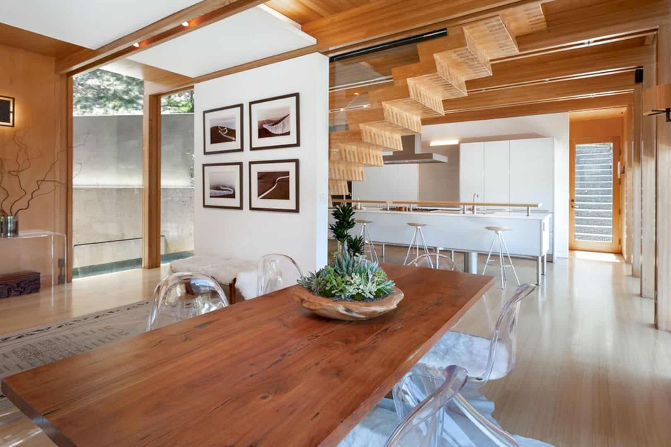
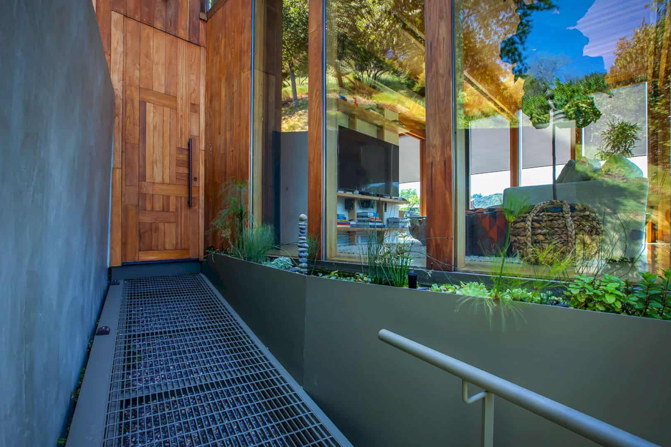
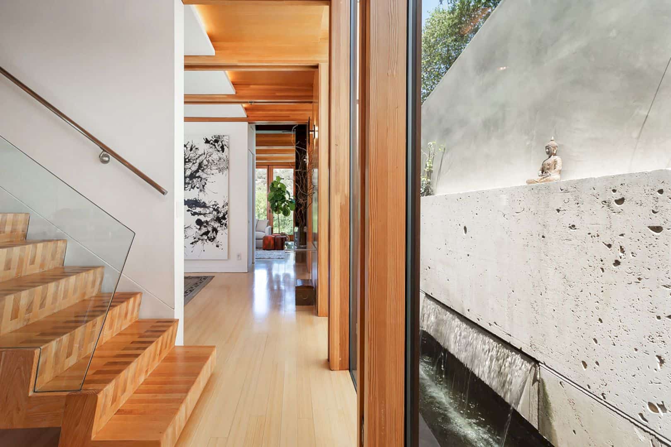
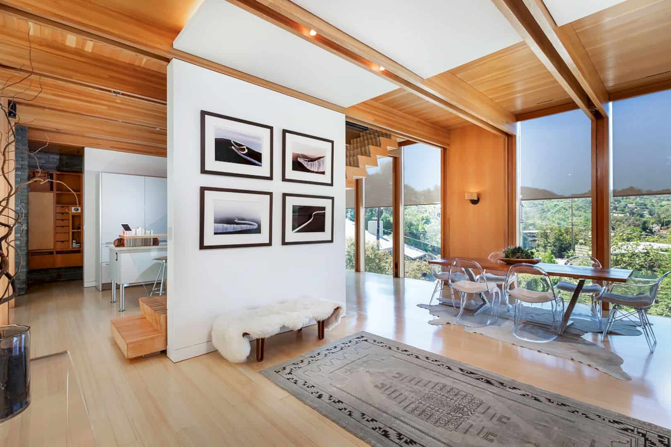
Discover more from Futurist Architecture
Subscribe to get the latest posts sent to your email.
