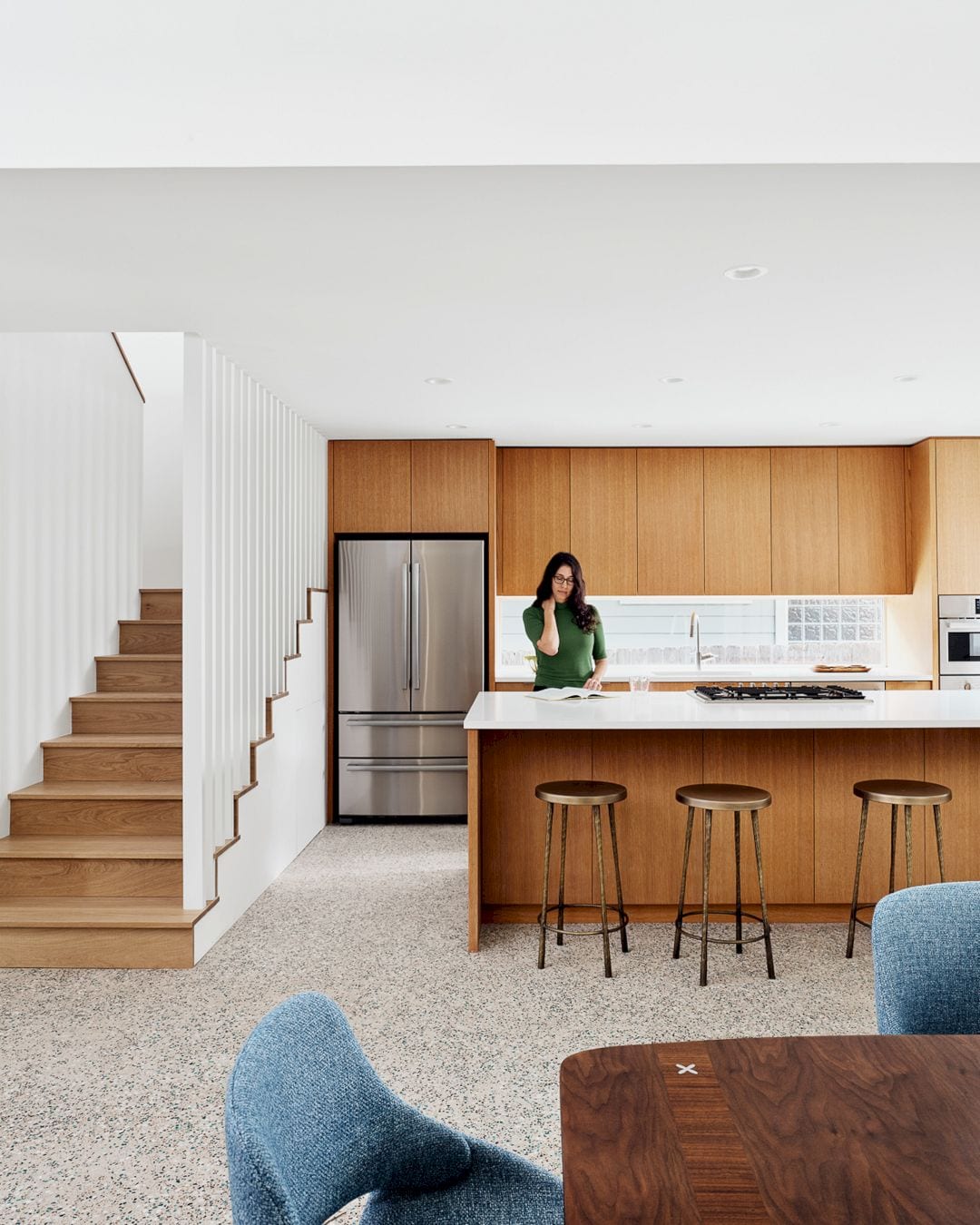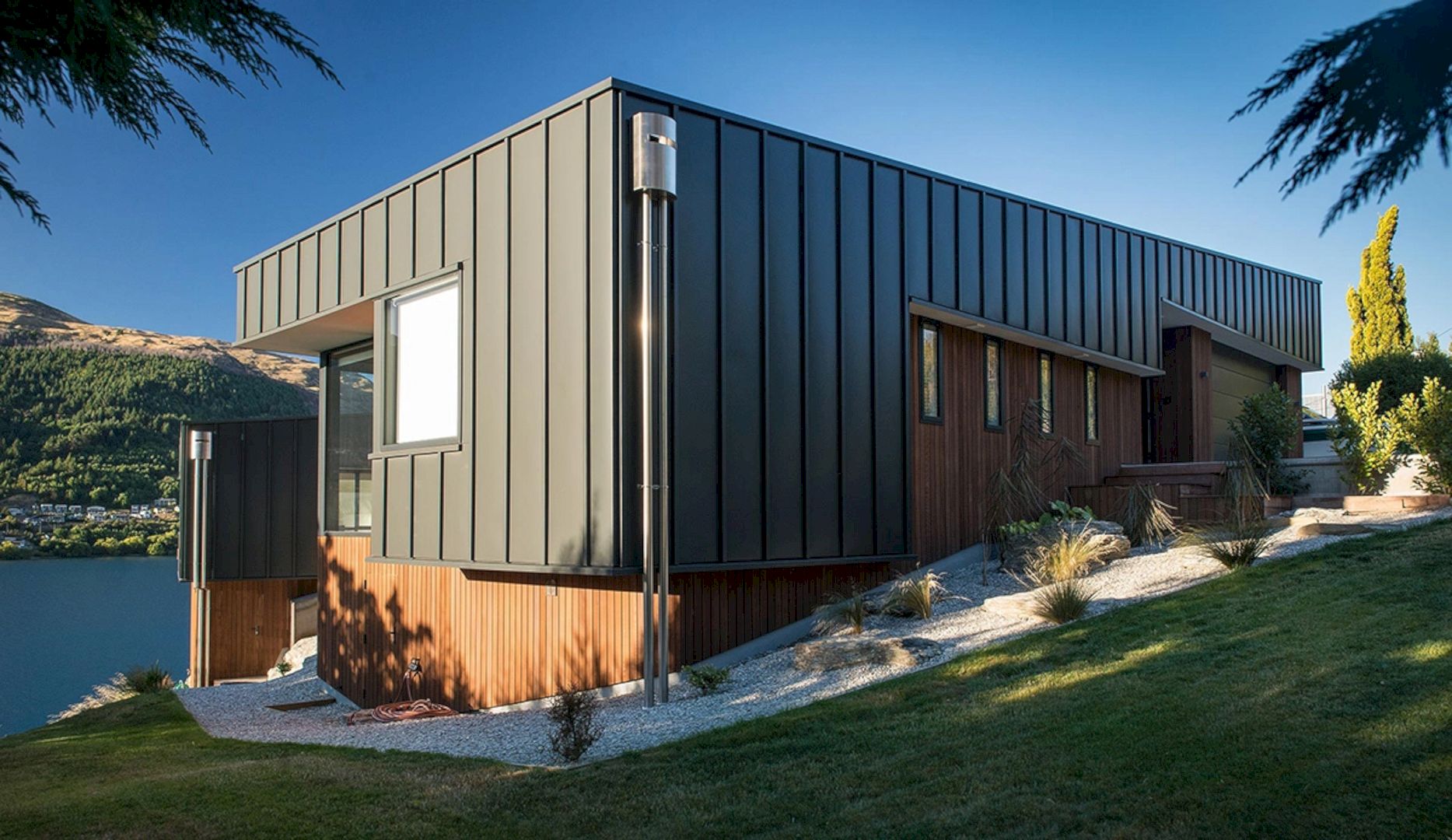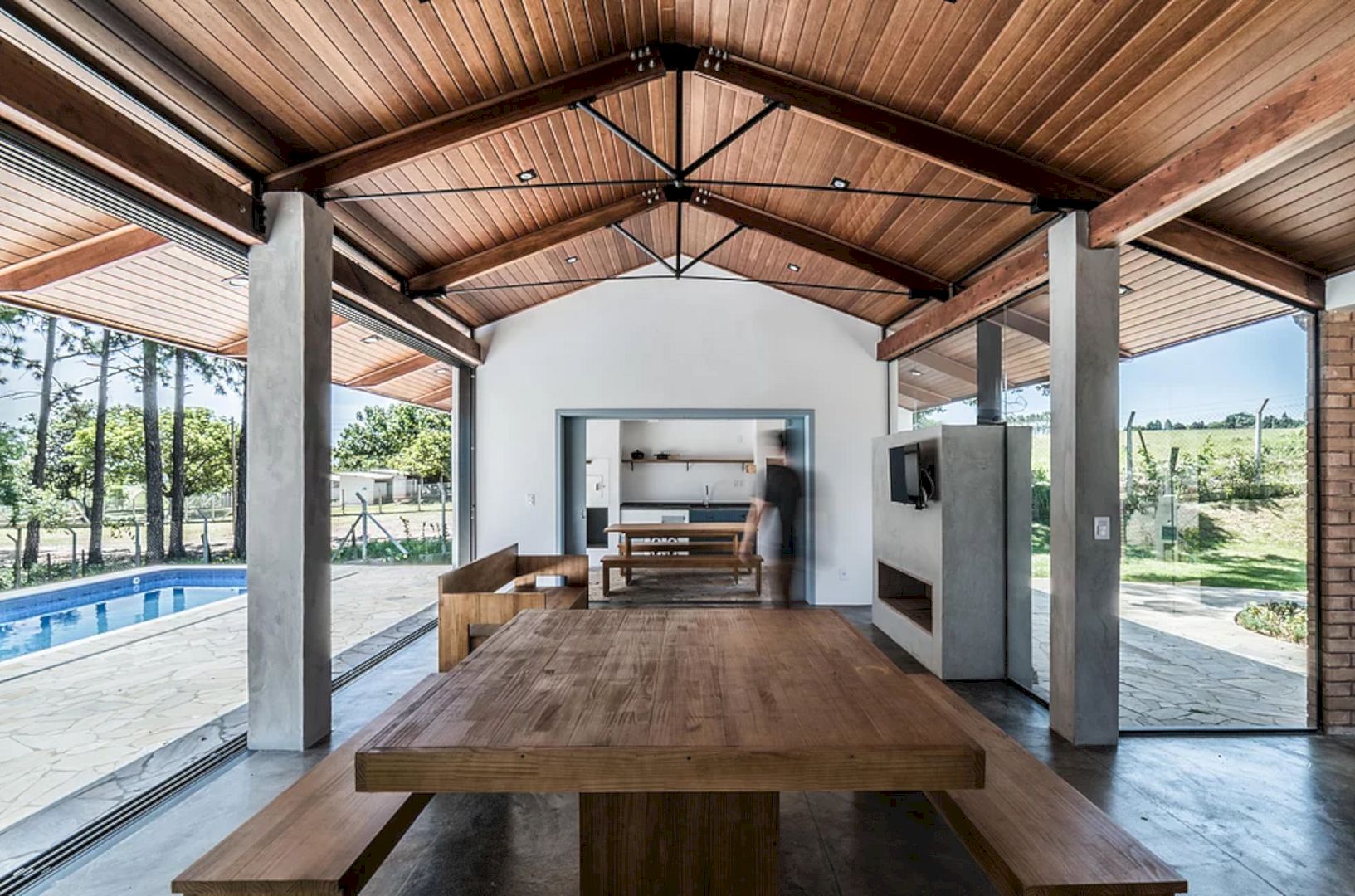Eco A-Frame is a glamping cabin located on a hill overlooking awesome landscapes in Kimo Valley Australia. With a stylish design and eco-consciousness, Architects Anthony Hunt and Luke Stanley manage to maximize the awesome vistas from the top area of the hill. This cabin turns into a private, zen-like spot with a gentle connection to its nature.
Landscape
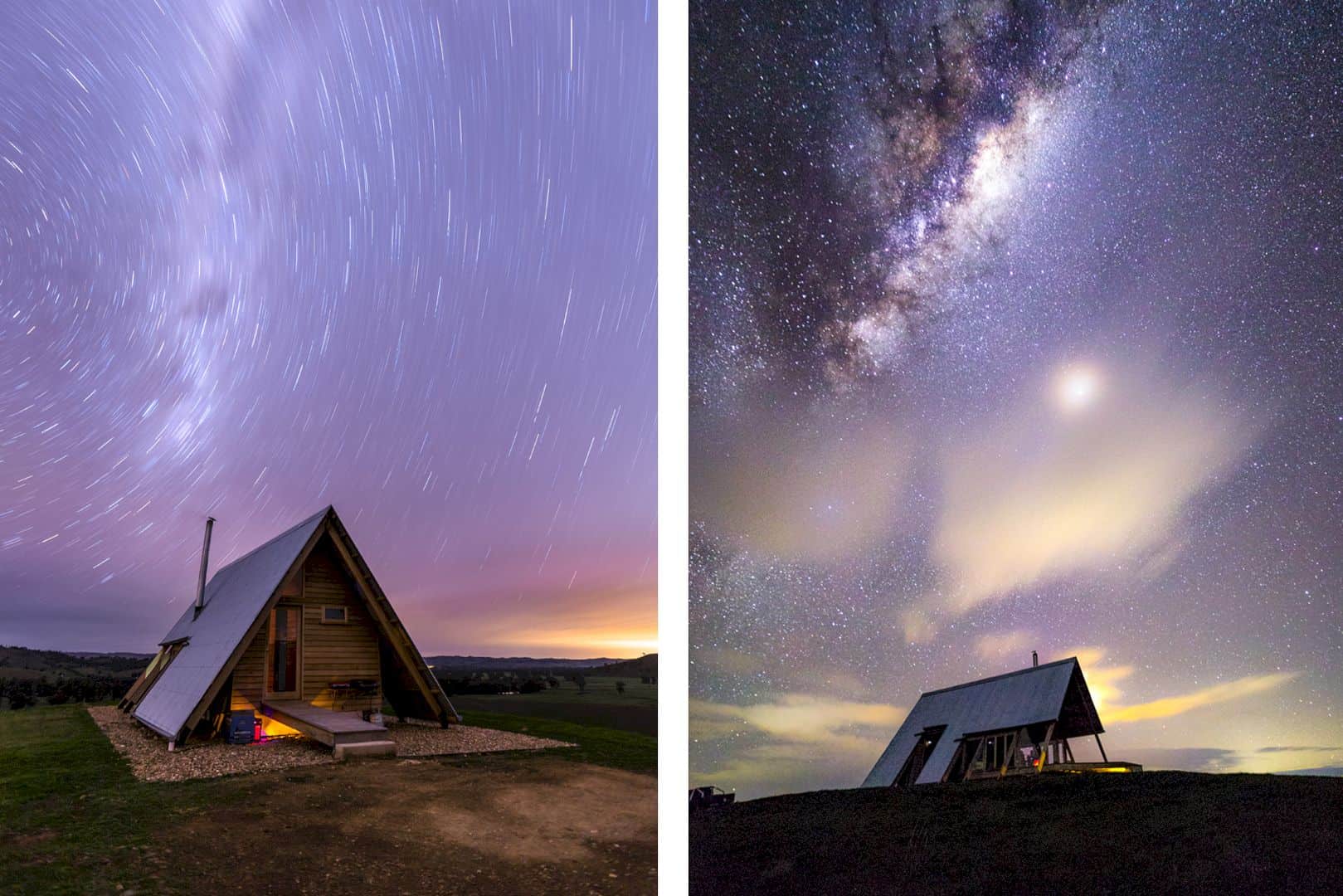
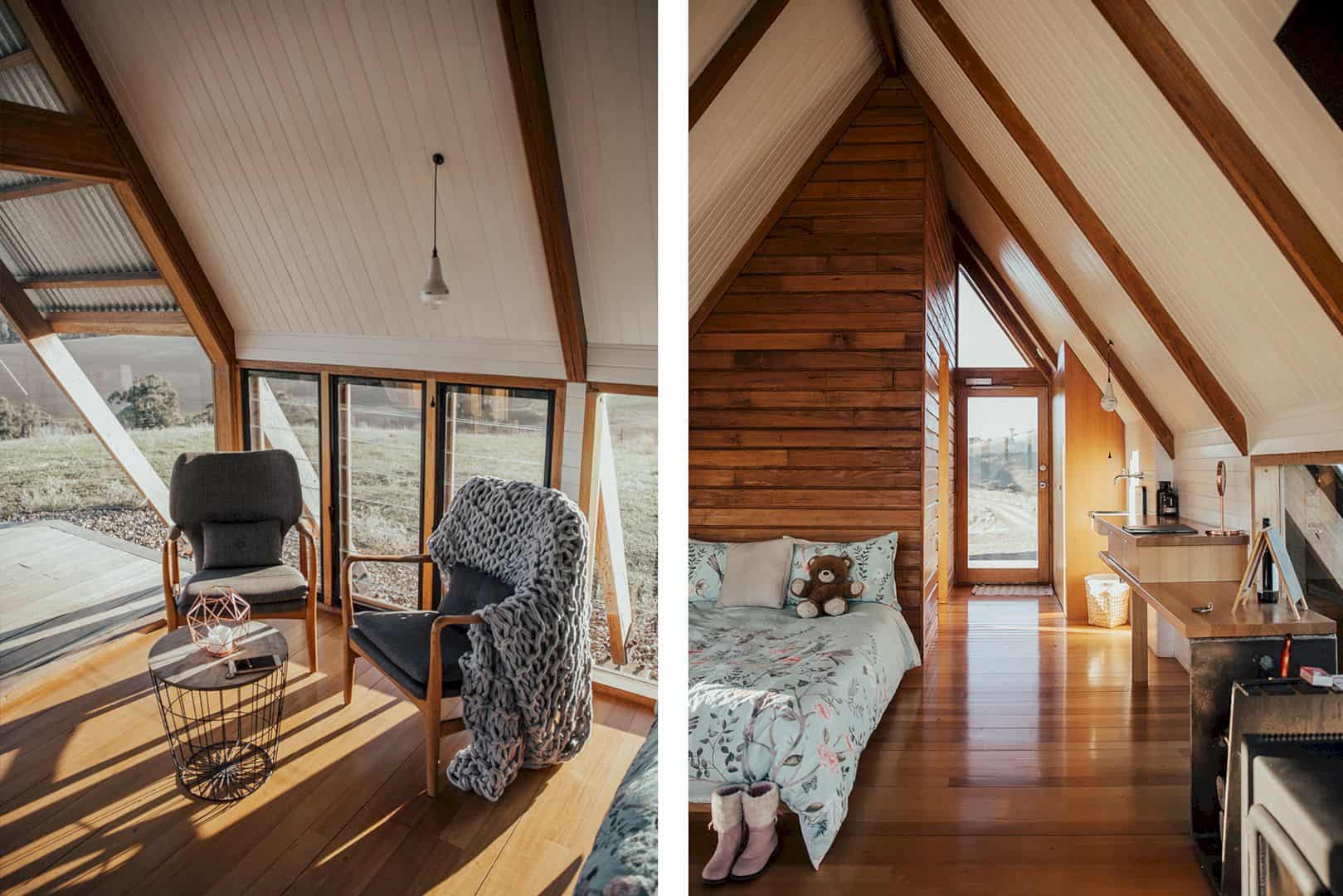
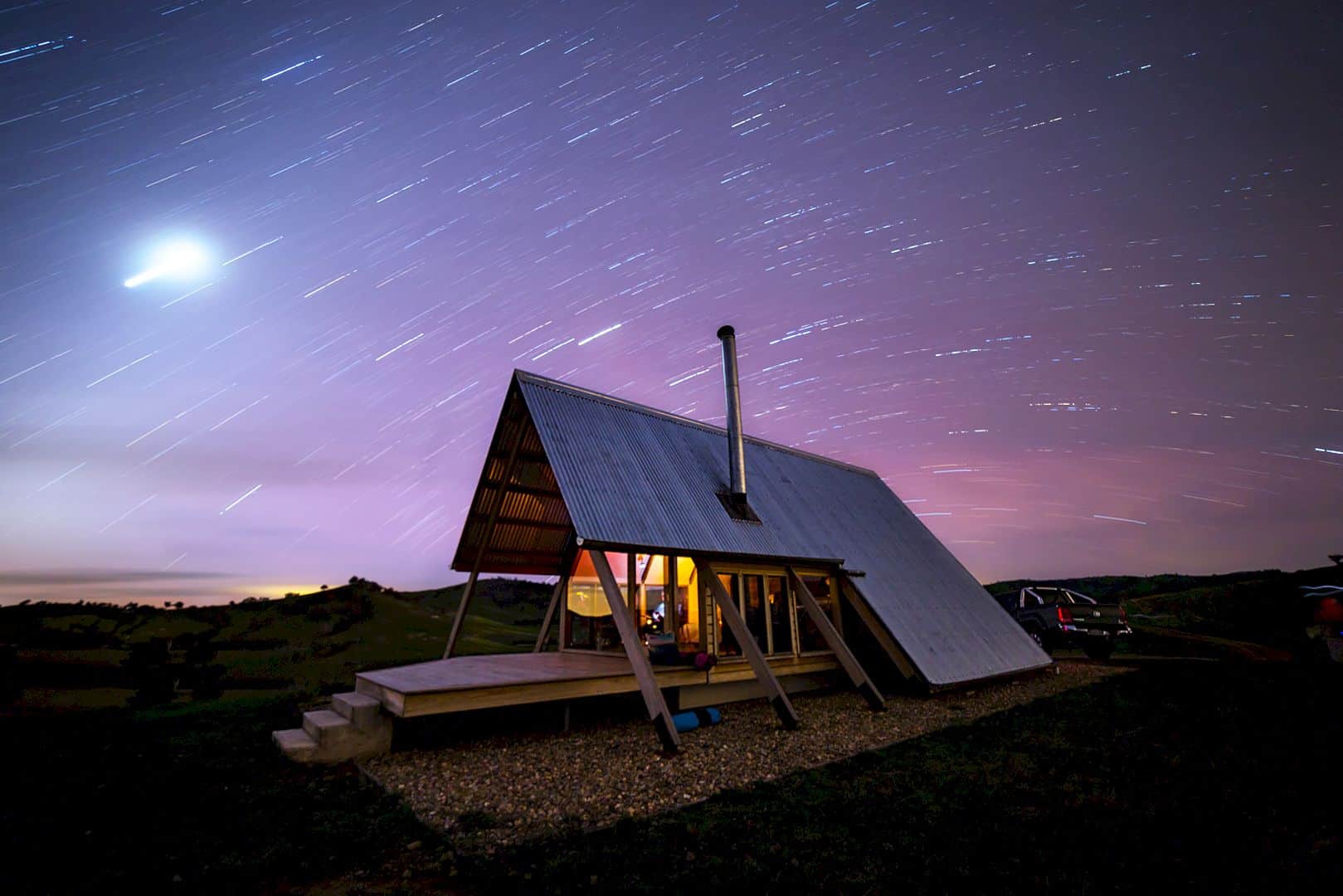
This cabin is situated in a privileged spot of a hill, providing an interesting view that will tug everyone’s heart who see it. The precision of this cabin design also can highlight the site landscape, creating a gentle connection to the nature around it. There is a good balance between the building design and the landscape that can provide a comfortable feeling for all.
Goal
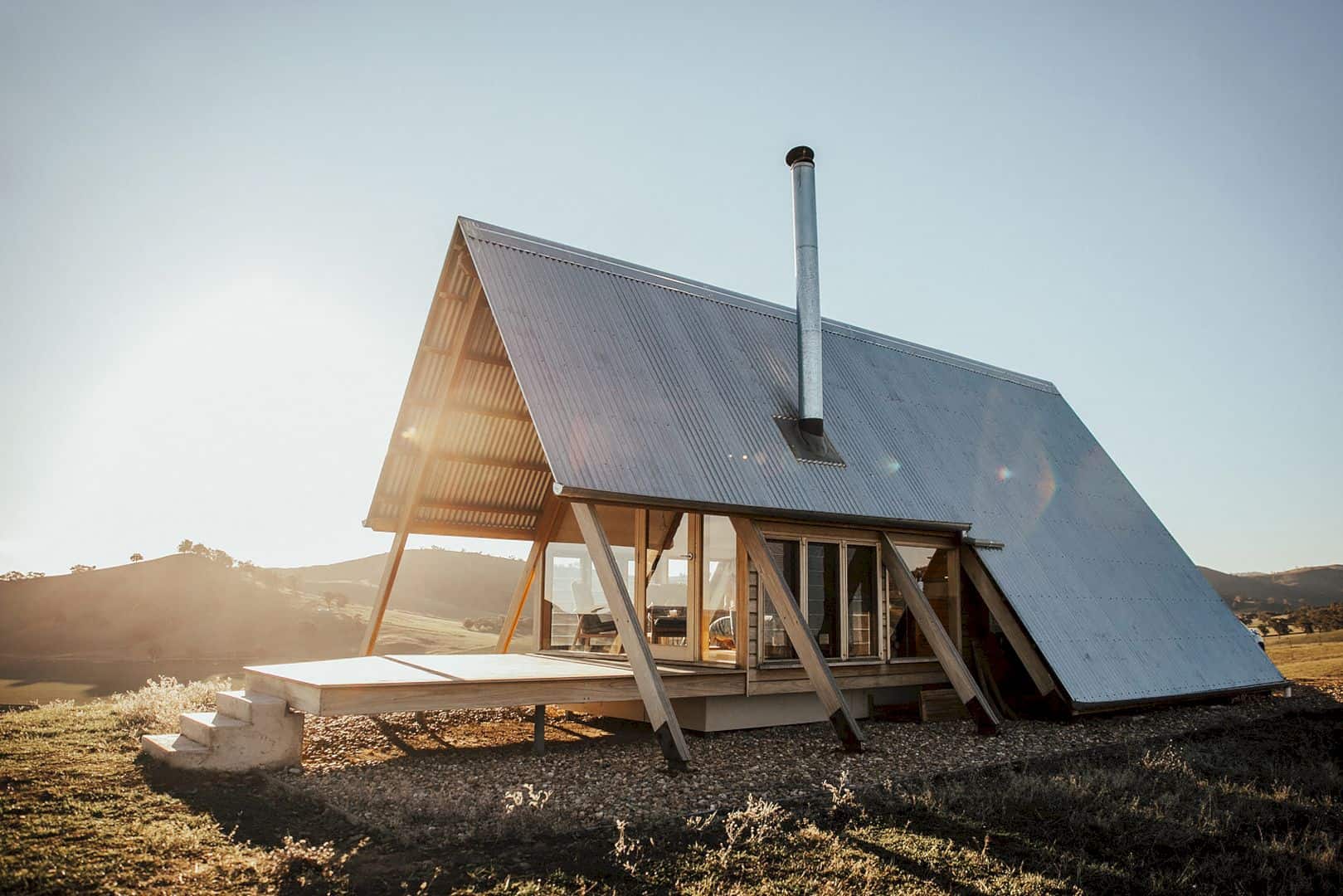

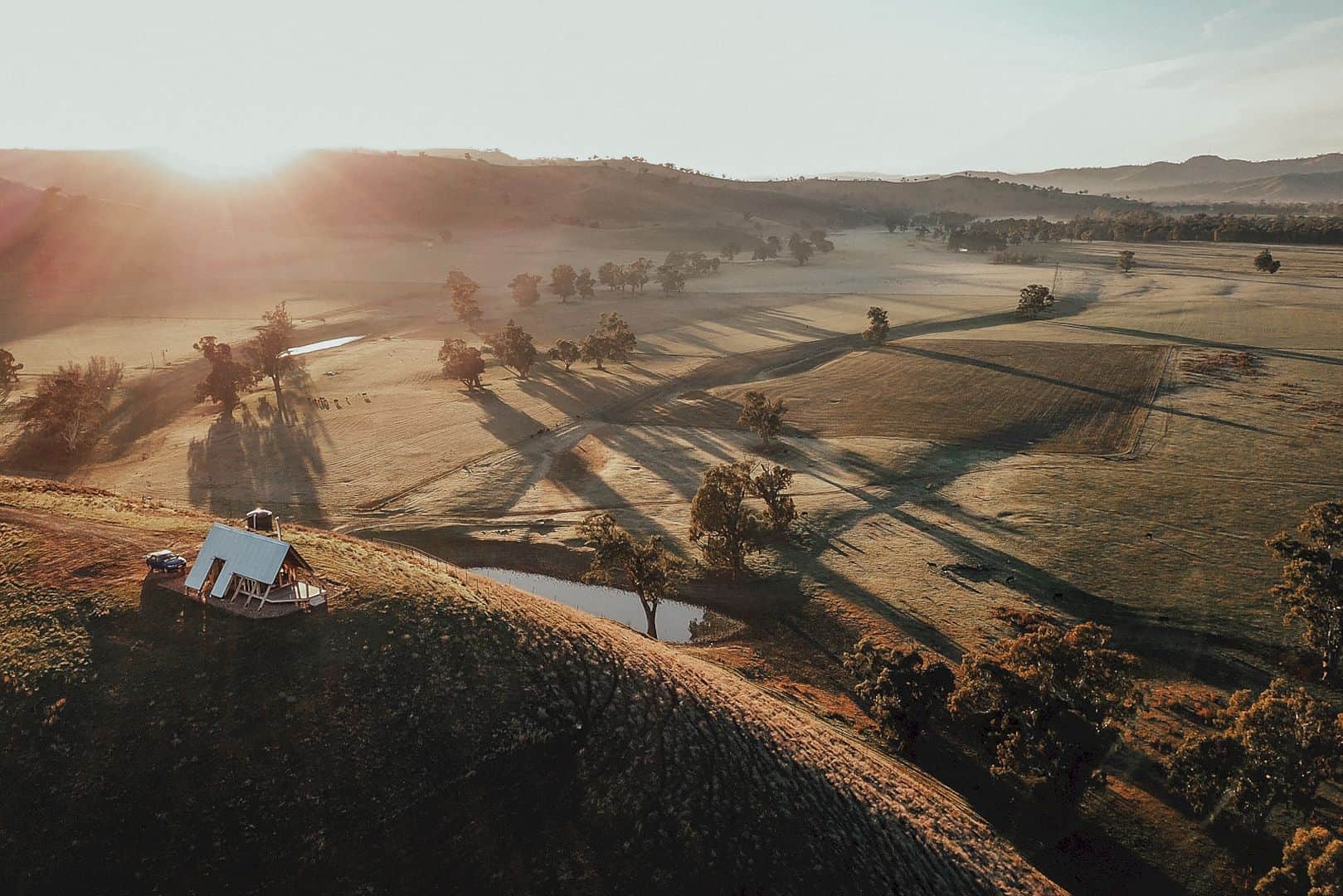
The main goal of designing this Australian cabin is about creating a space that can maximize the awesome vistas of the hill around the cabin site. It also can create a good place to refresh and inspire all people who stay in this cabin. It becomes one of the best escape places in Australia to step away from the urban busy environment.
History
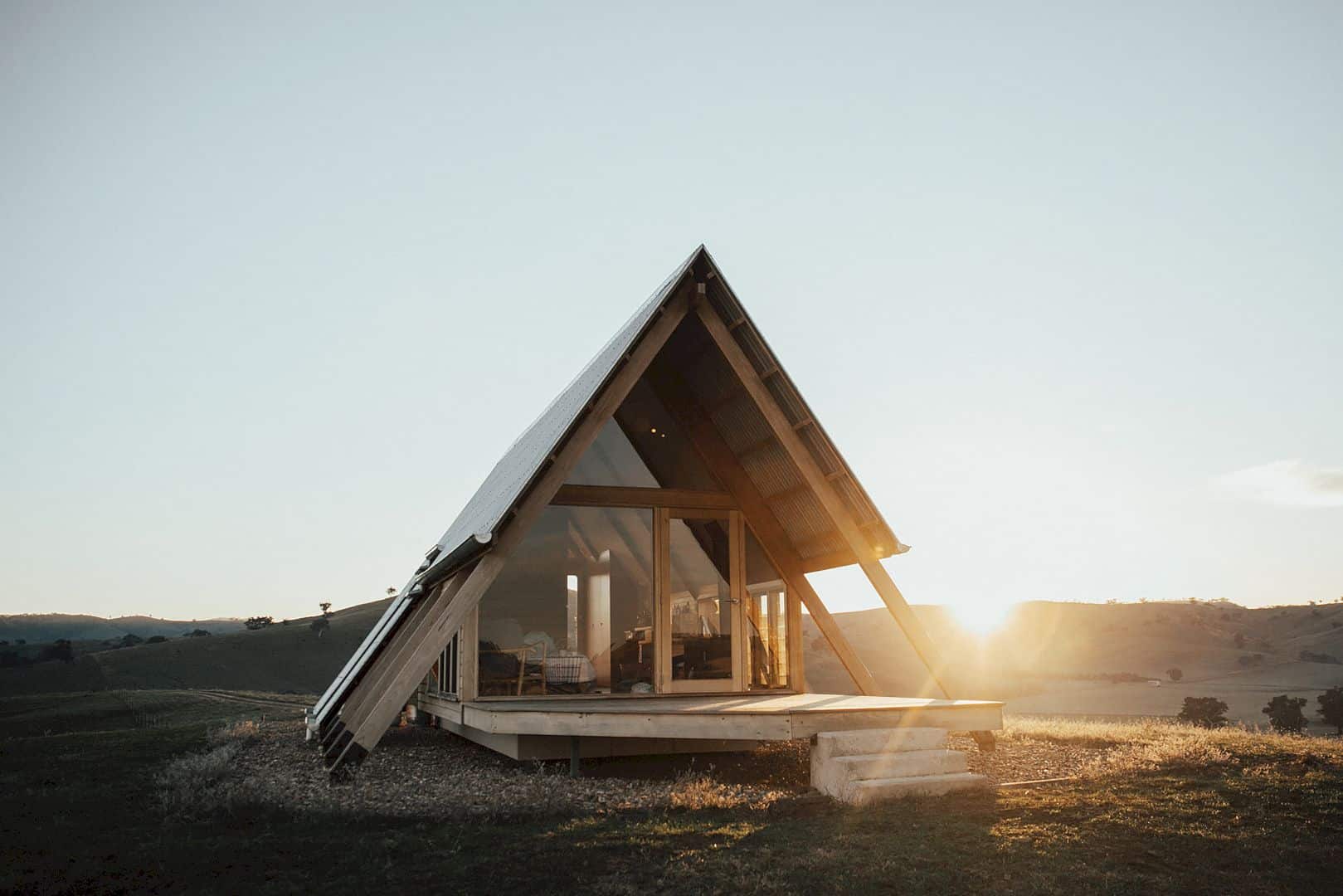
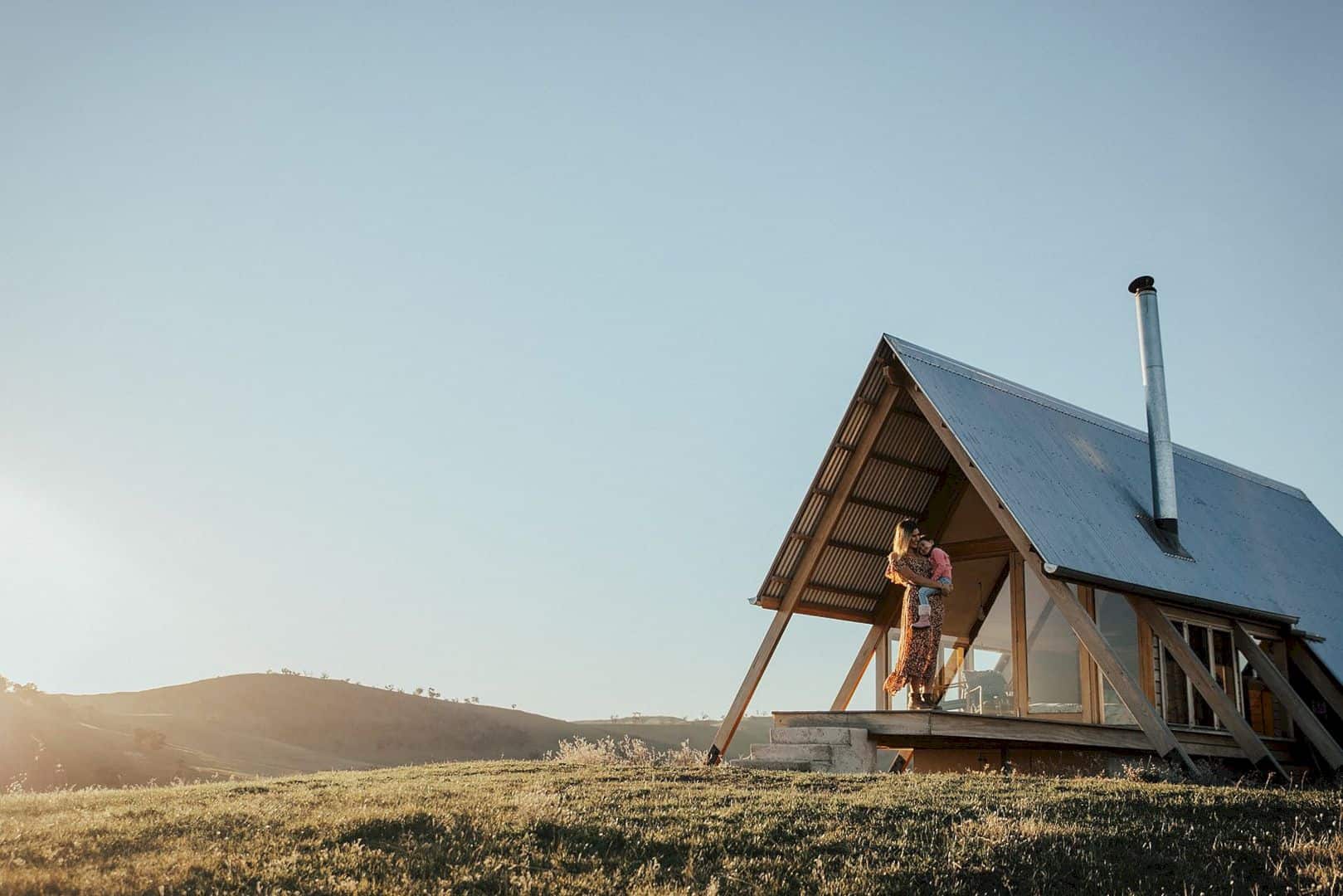
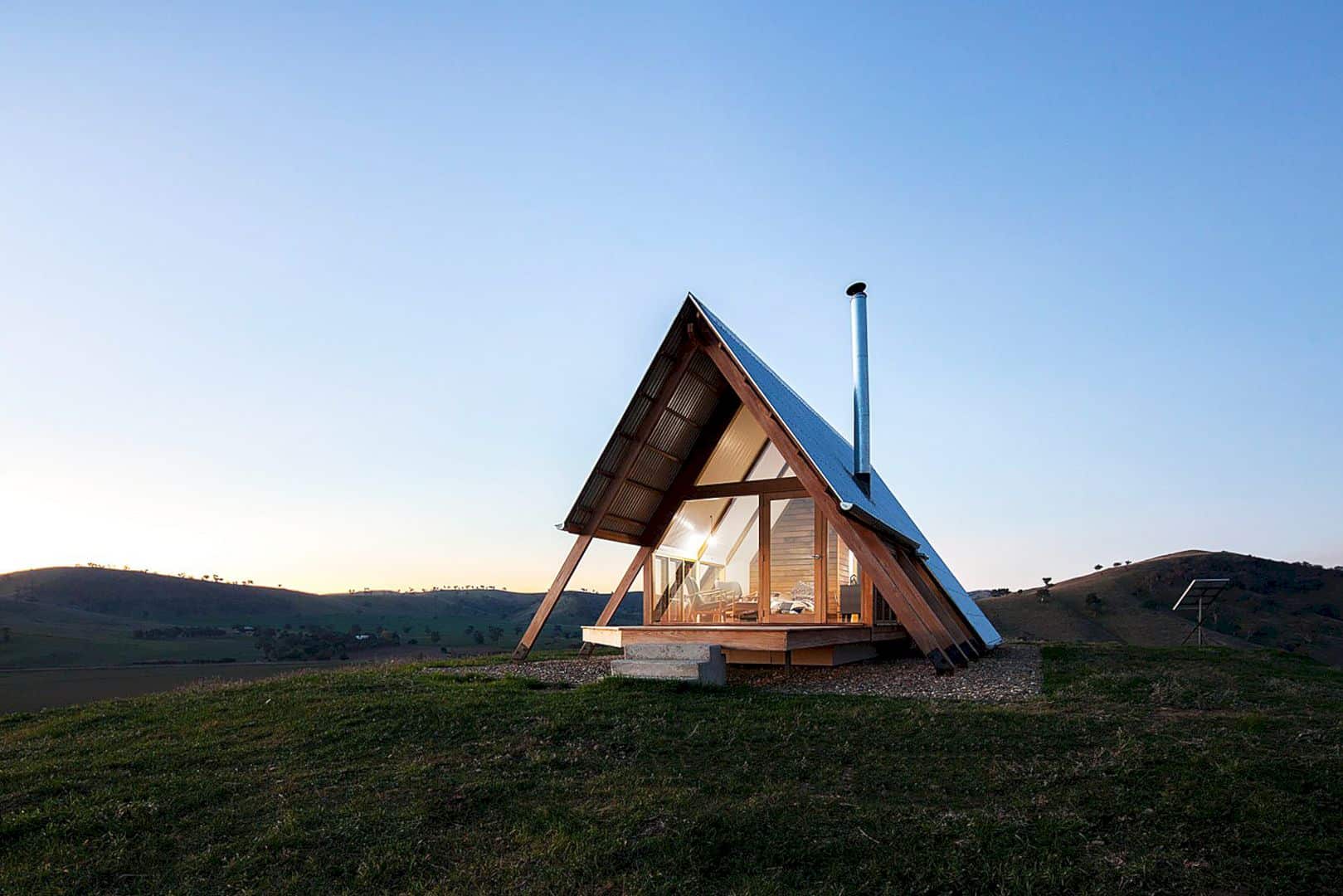
The area of Eco A-Frame is a part of a 7000-acre property with a rich history since the 1830s. Around this cabin, there is a second-generation cattle farm and working sheep that can make the landscape feels bigger than it seems. Green grass with attractive hillside views makes this cabin look like the only best property in this area.
Interior
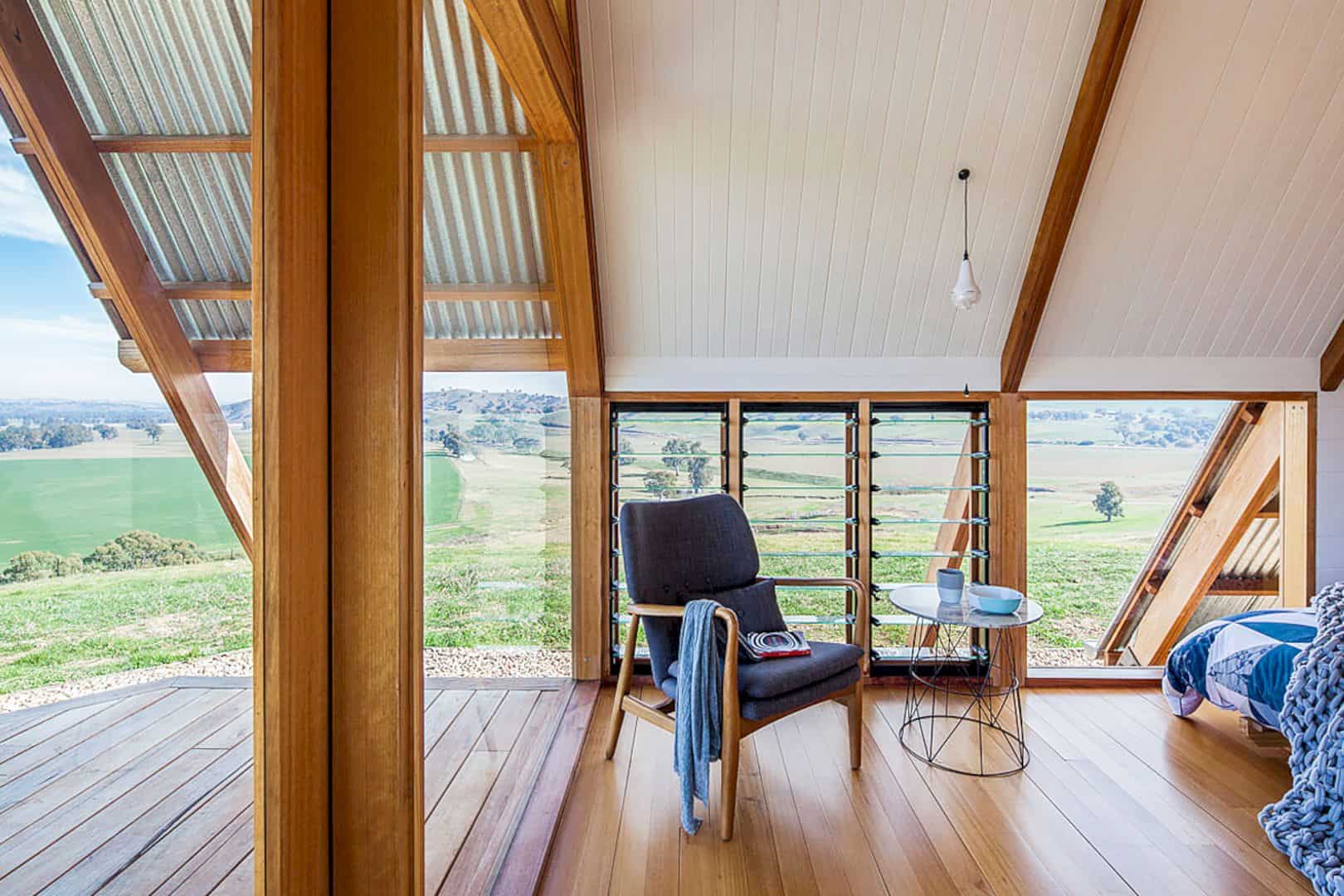
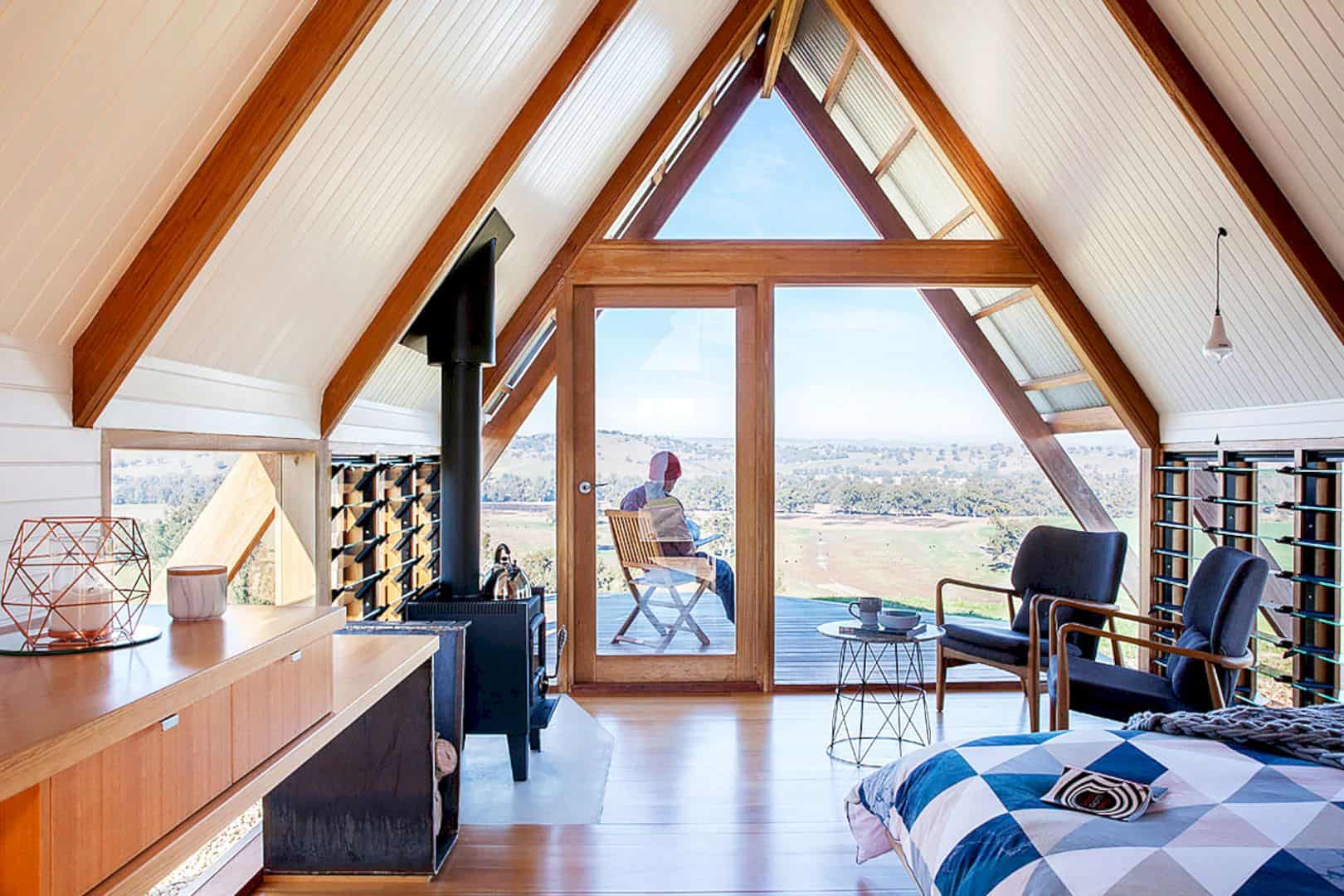
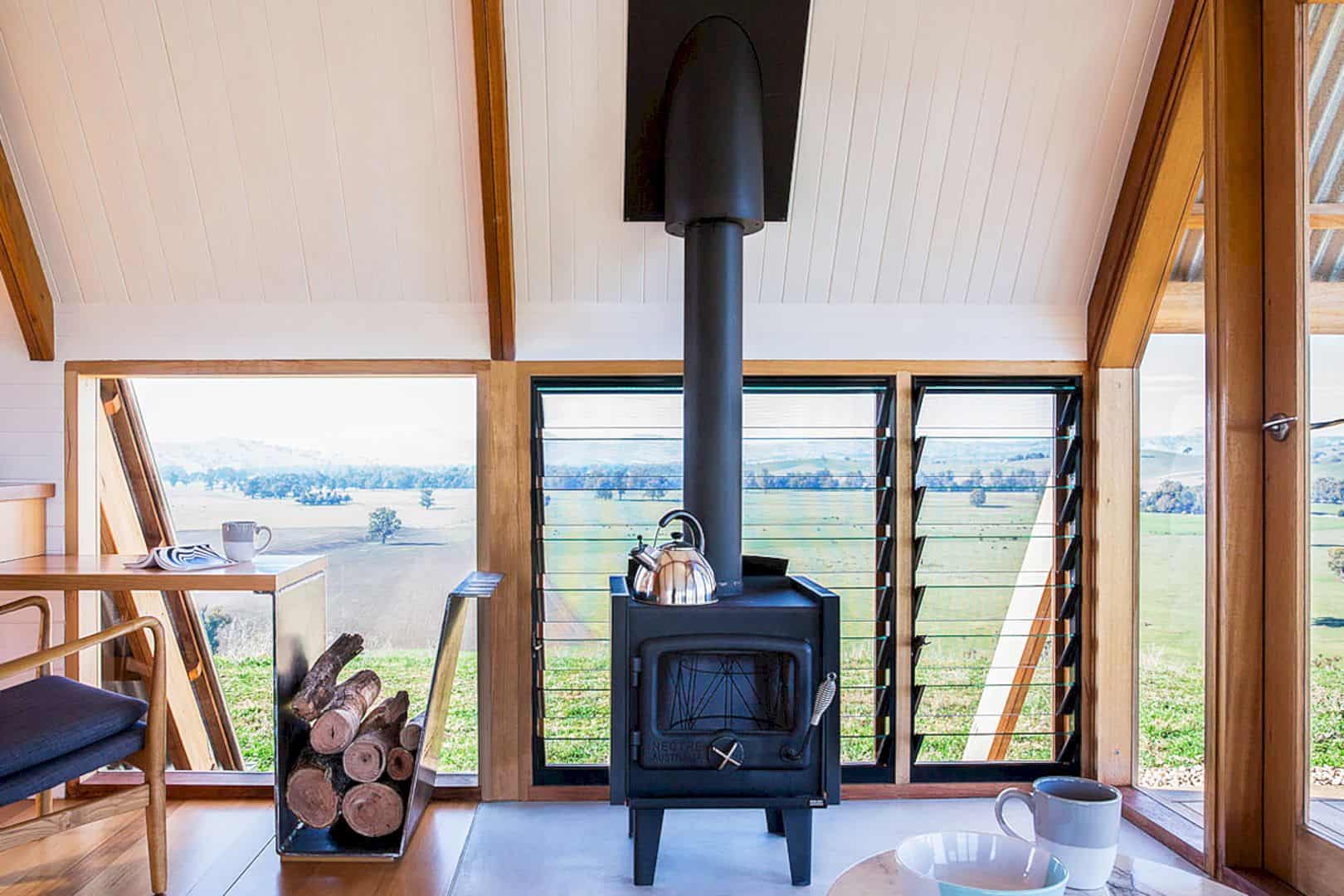
The interior design of this cabin is simple and also eco-consciousness. This kind of interior is made to keep a good balance between the building and the landscape. The contemporary accents can be seen from the wooden frame around the house and the warm wooden floor. Most part of the cabin wall is designed with a glass material, allowing the beautiful landscape to be seen right from inside the cabin.
Eco A-Frame
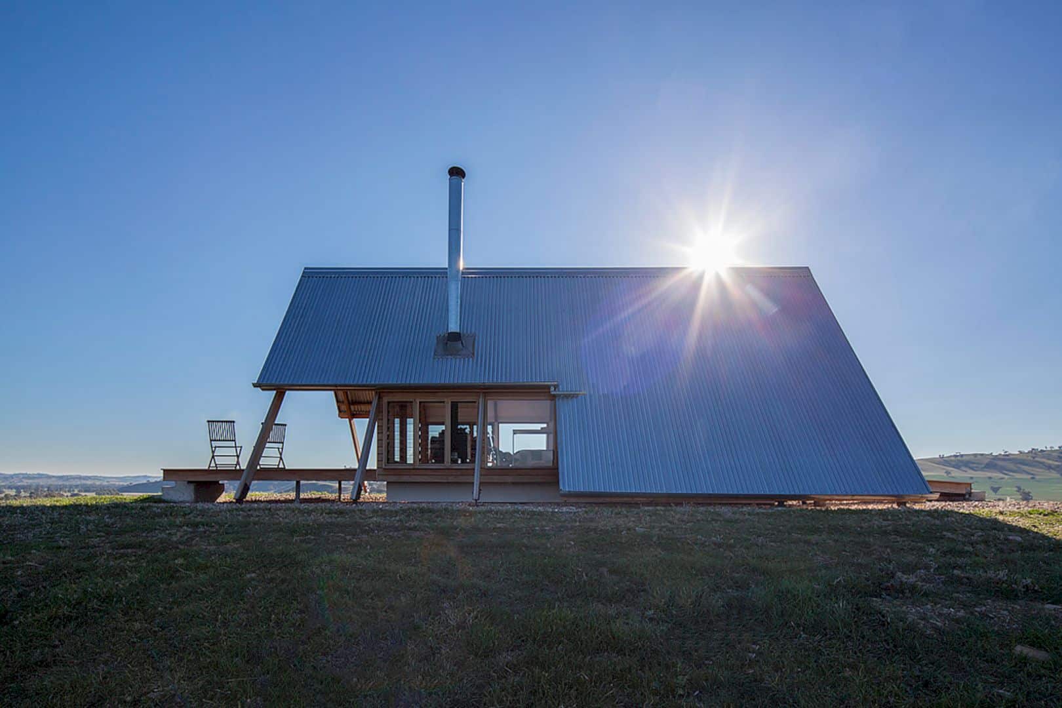
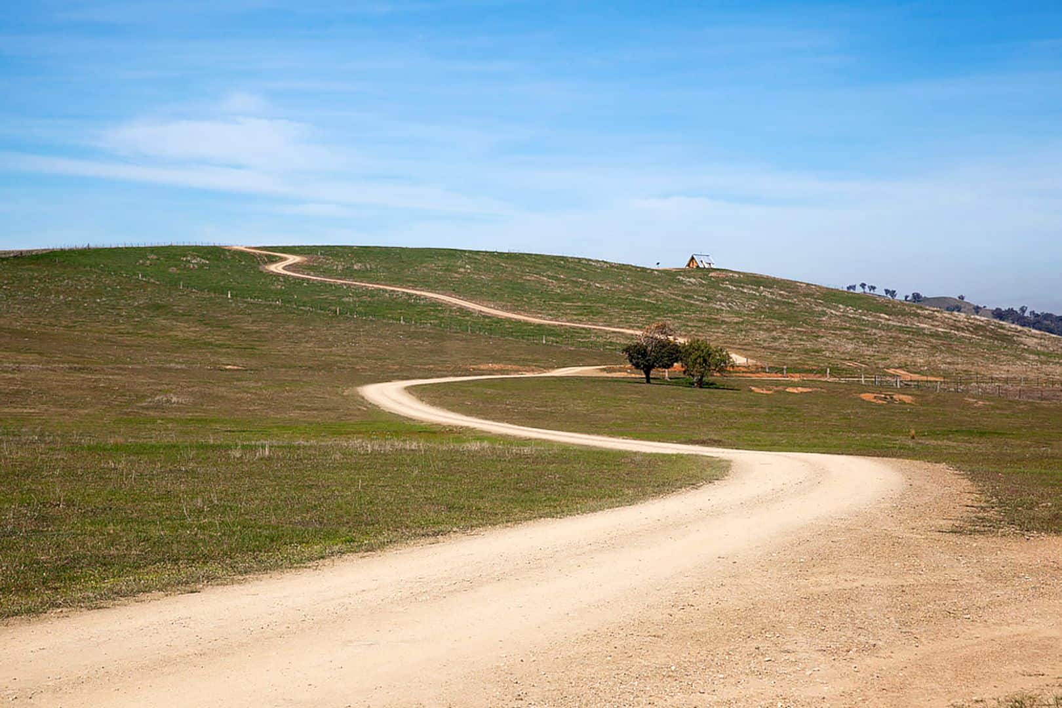
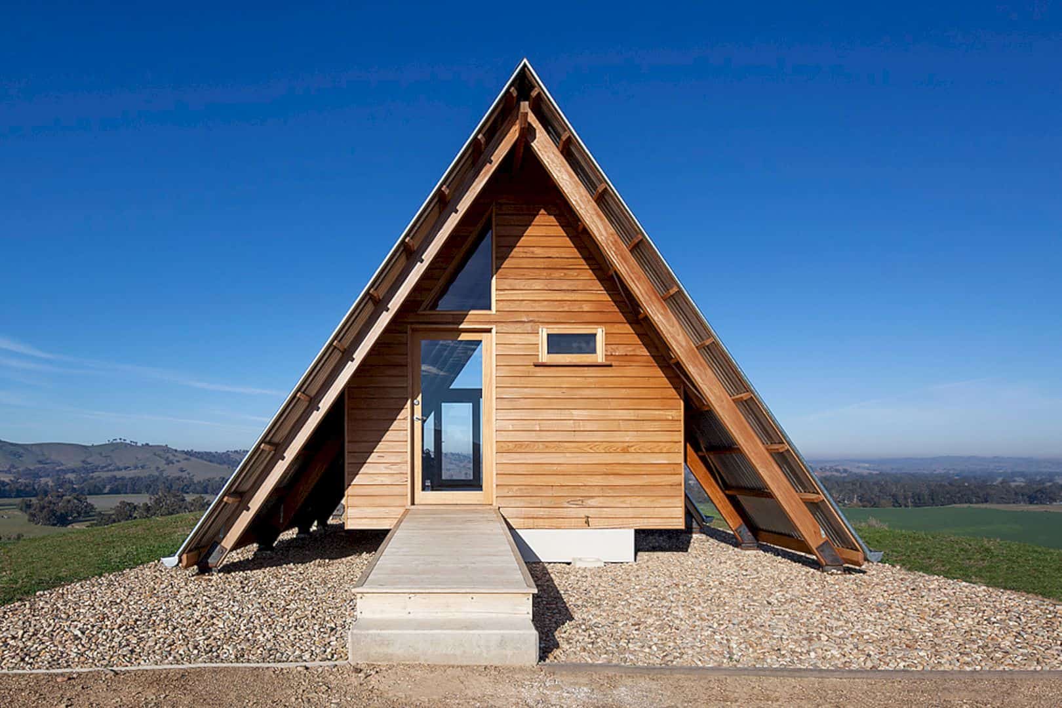
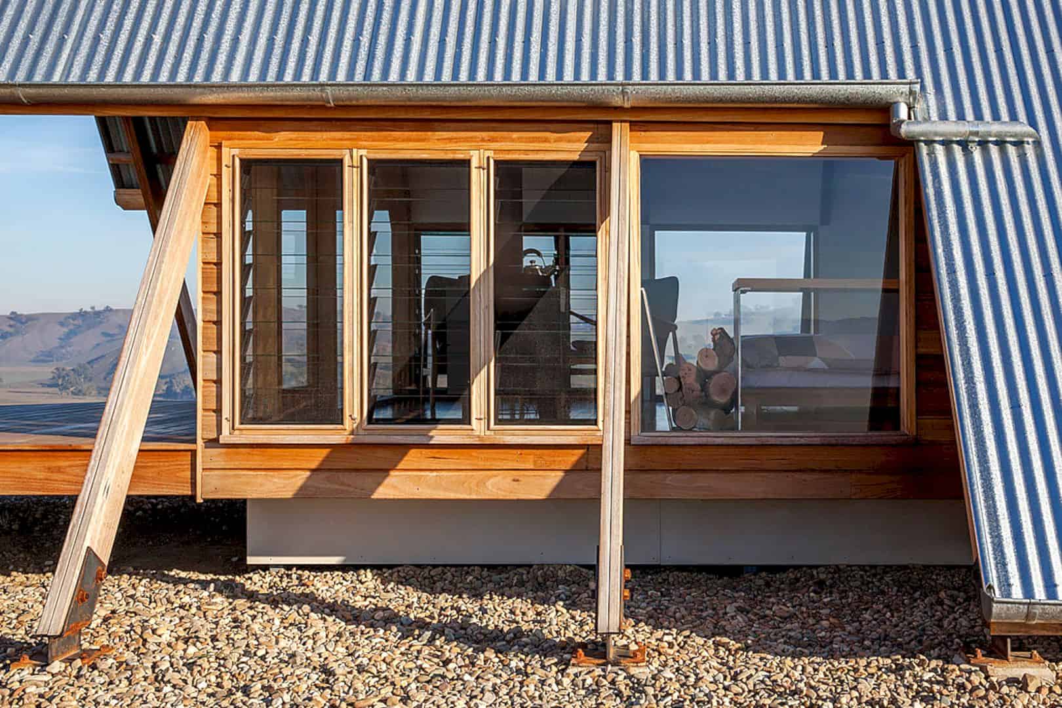
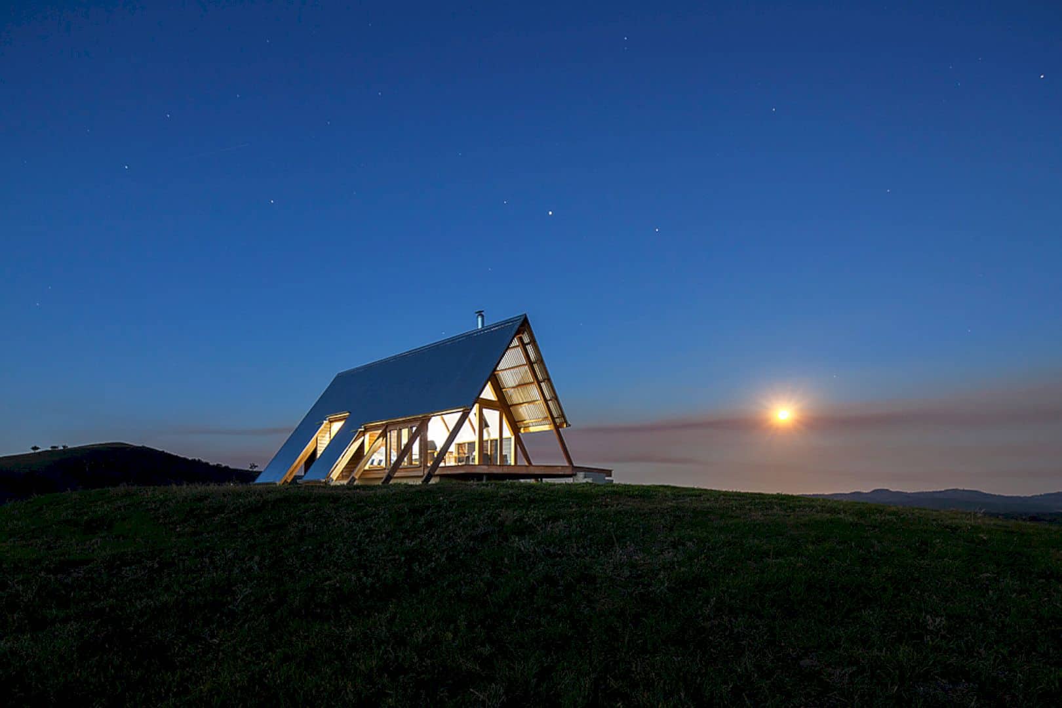

Discover more from Futurist Architecture
Subscribe to get the latest posts sent to your email.
