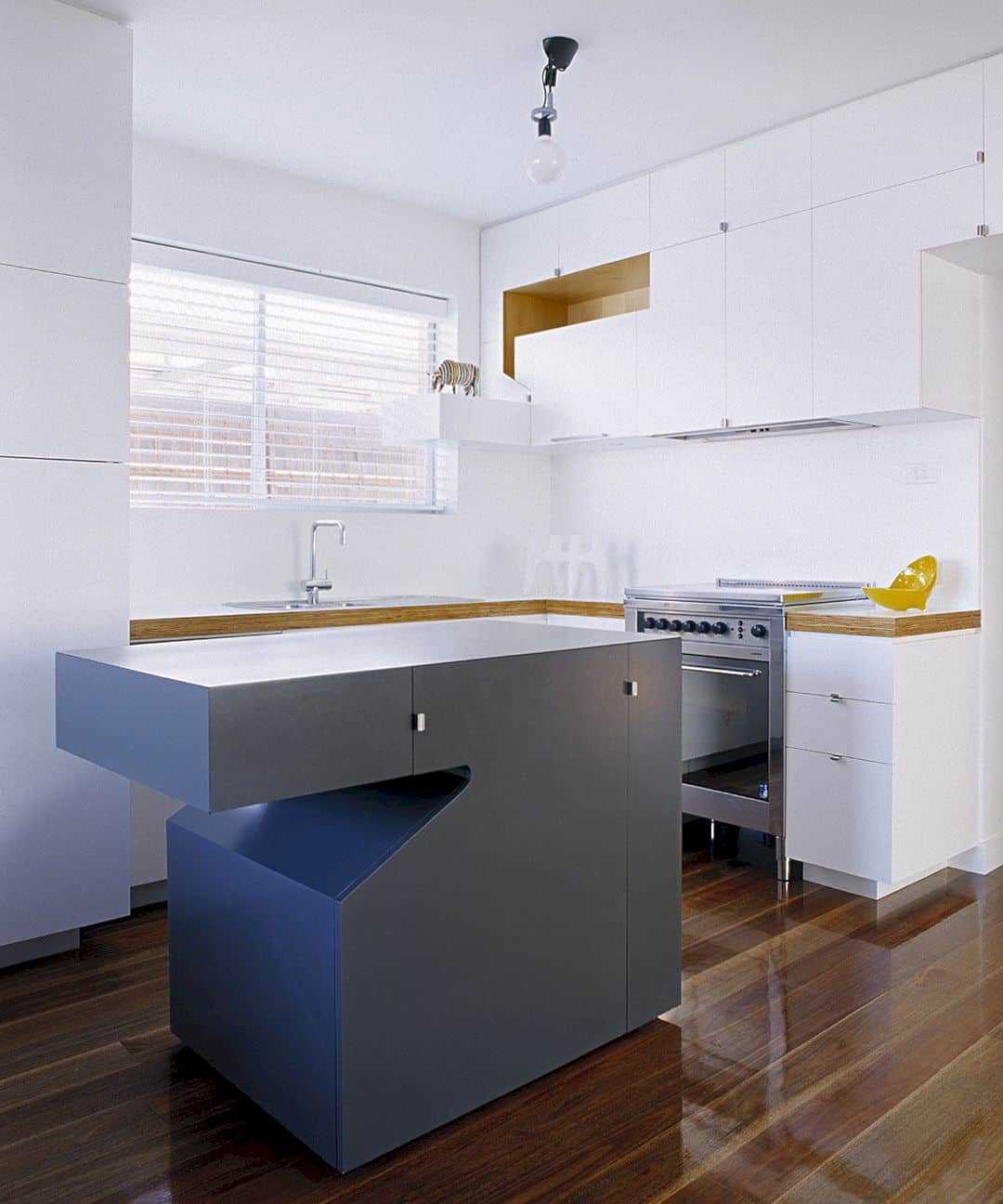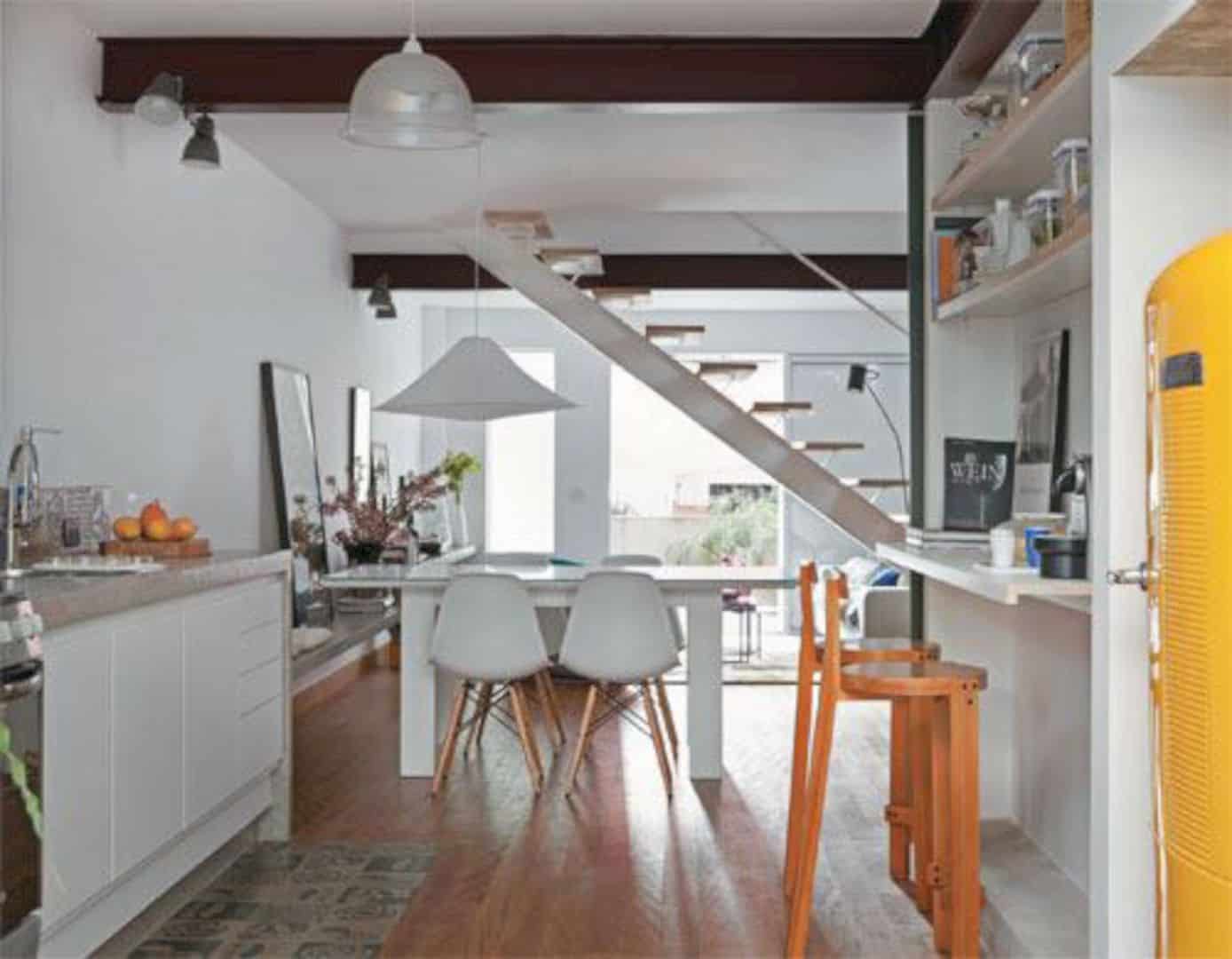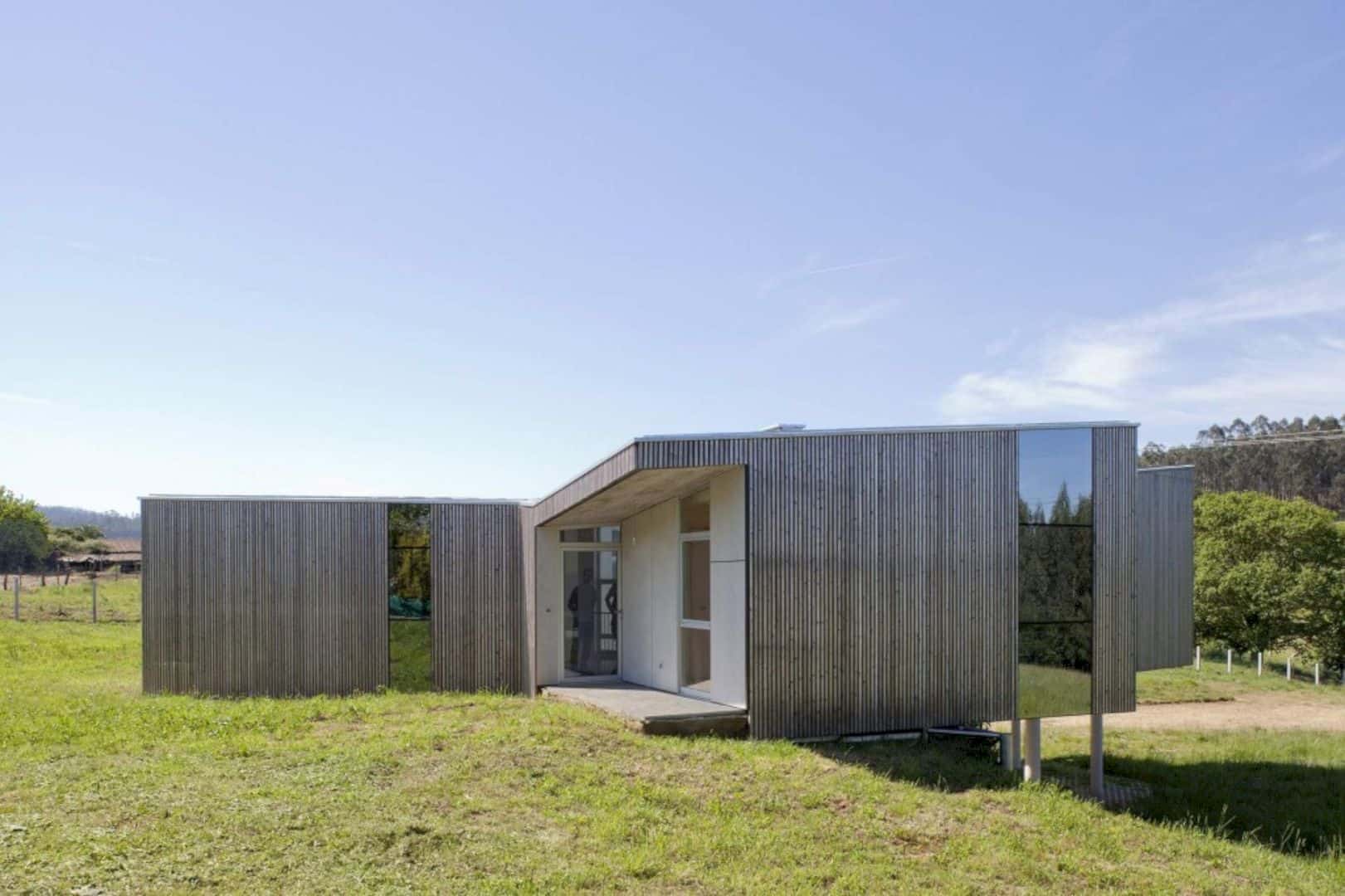Located in Los Altos, California, this new residence is designed by a collaboration of Outer Space Landscape Architects with Klopf Architecture. It is a 2017 project inspired by a mid-century home. All things in this residence are new, especially the open spaces. It becomes not only as a modern home but also an open and warm home.
Concept
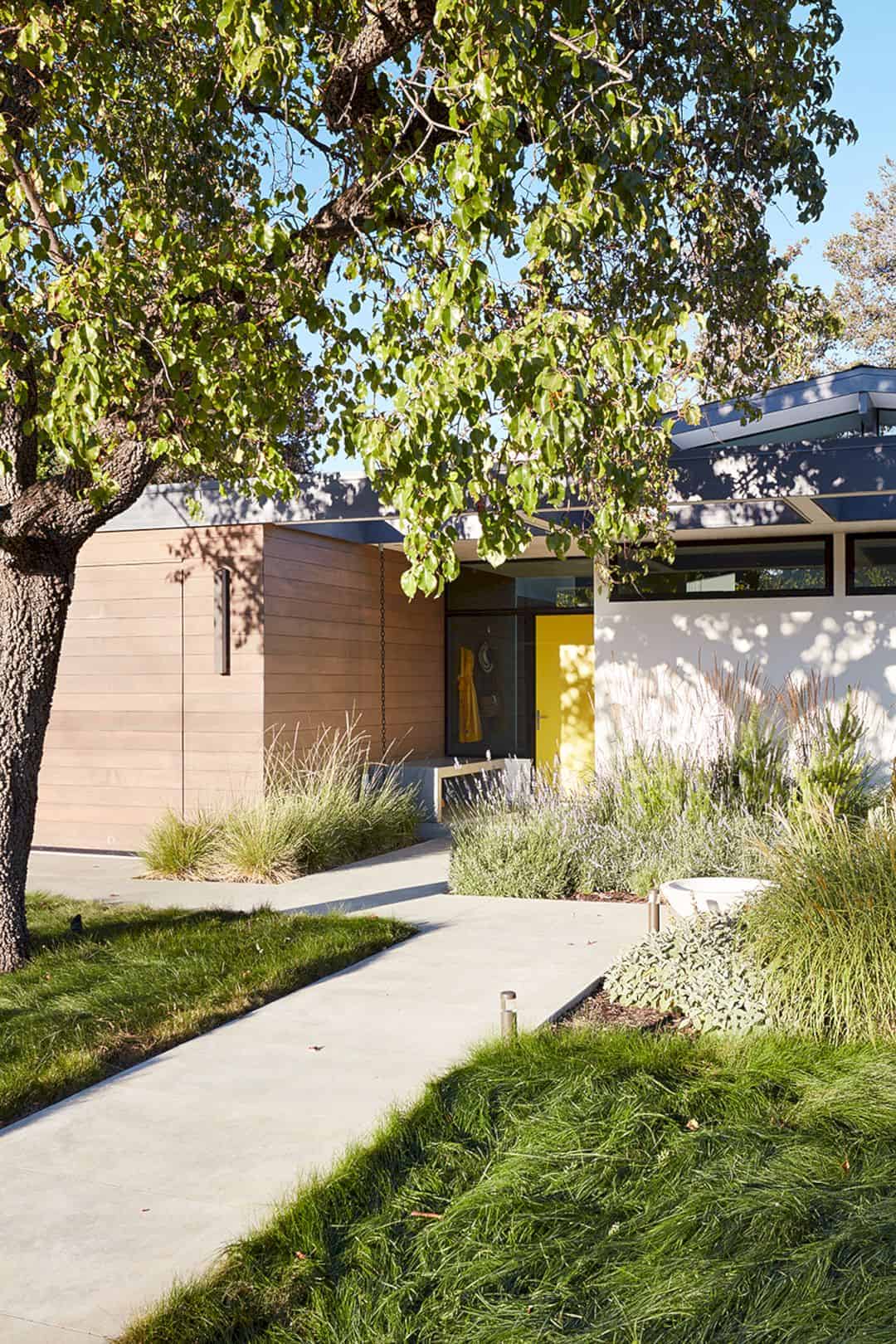
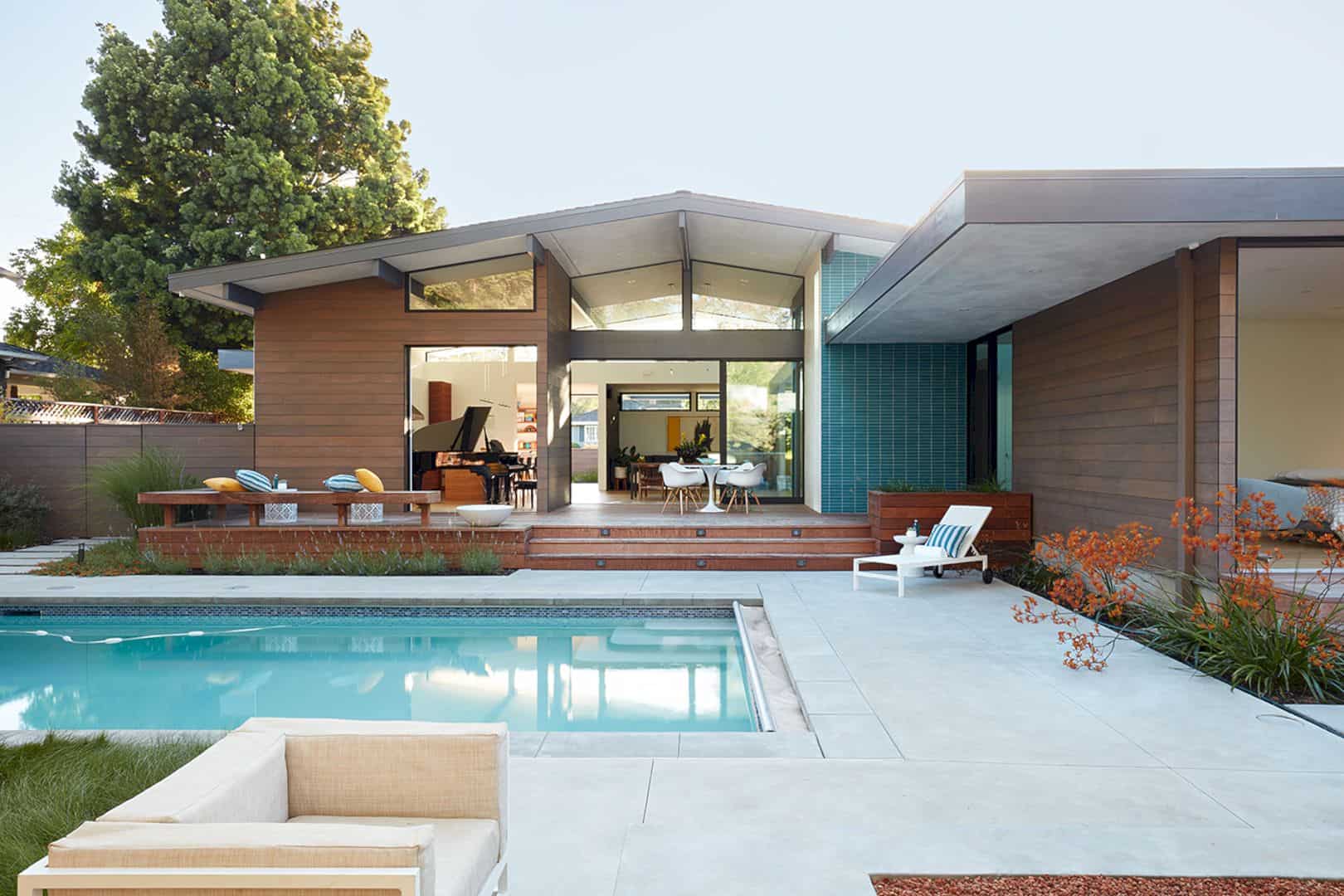
The concept of this home is about creating a warm and open space in a new living place that can connect the indoor and outdoor area. In order to realize this concept, the use of more natural materials such as woods is very important. The architect also creates a small pool at the back yard for the owner’s children.
Exterior
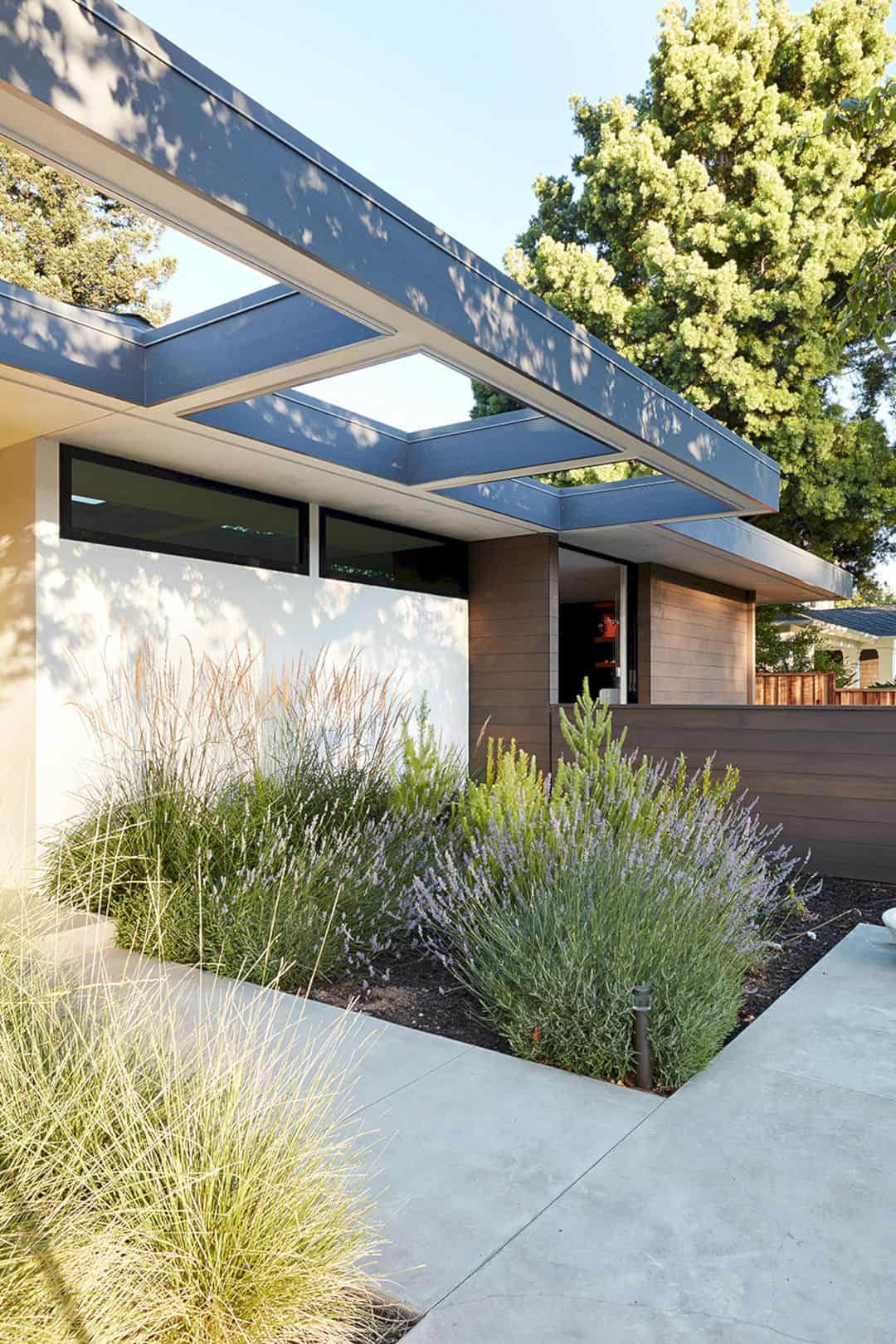
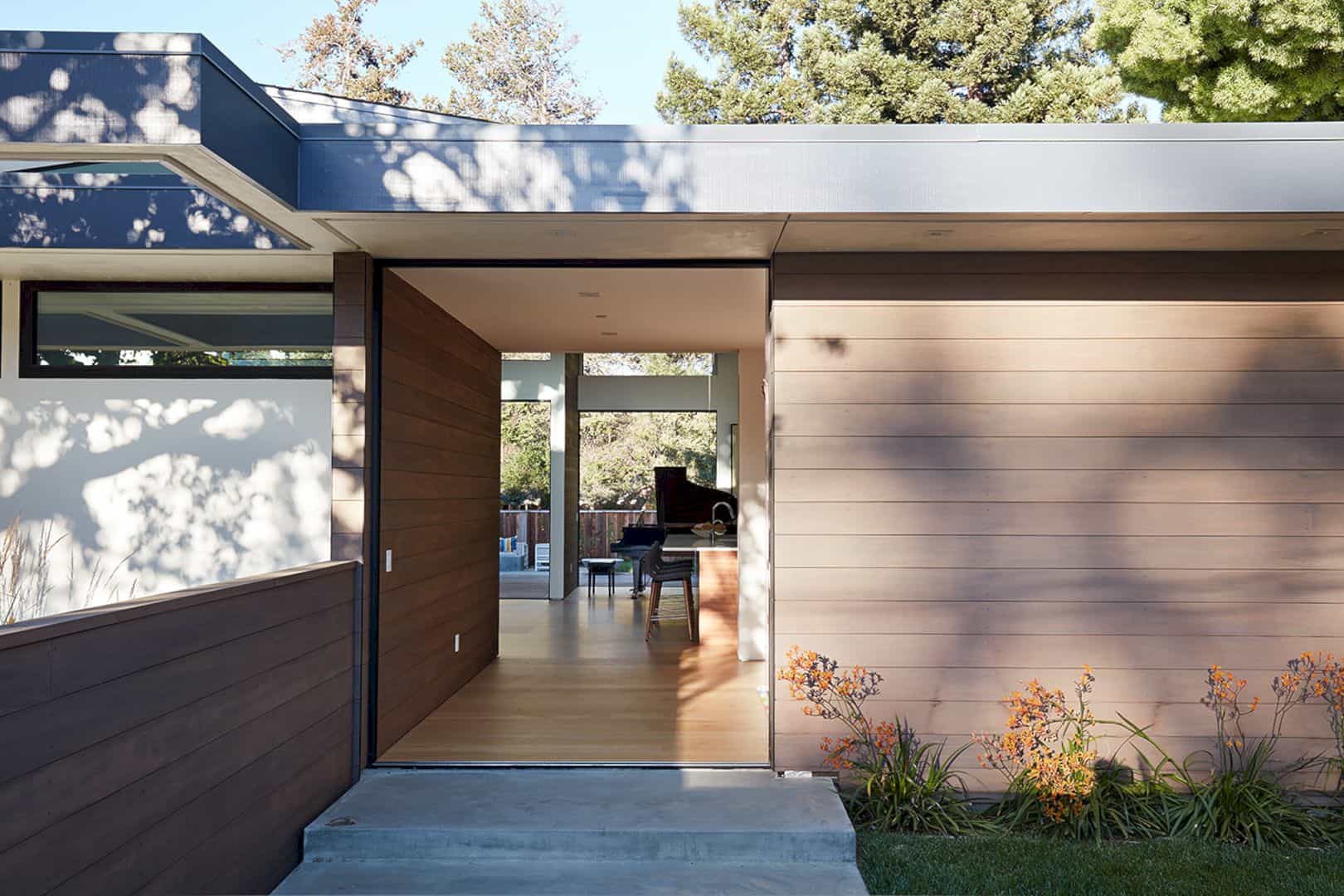
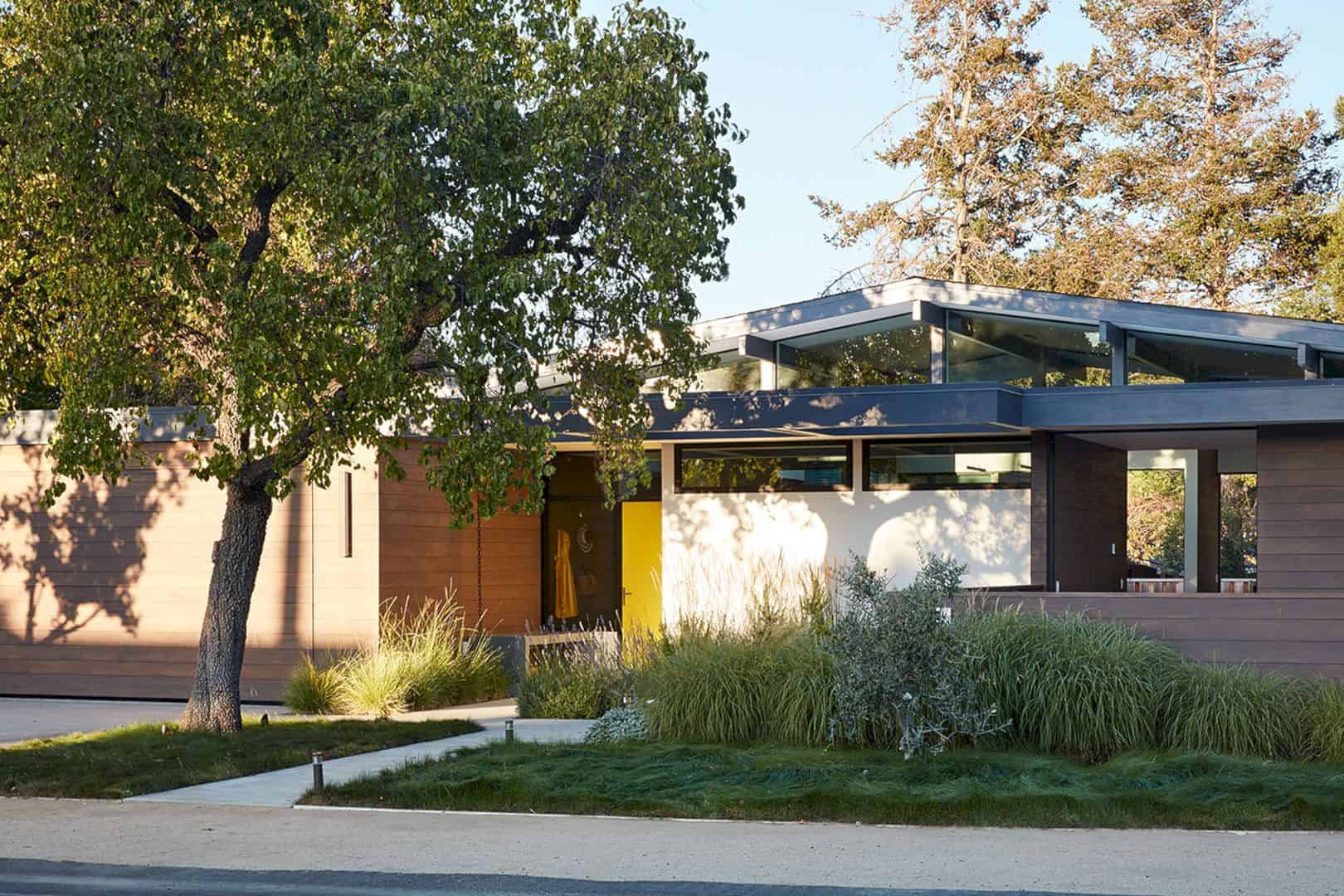
The exterior is full of greenery and natural accents. The small stairs on the entrance area are made from concrete. The owner will be welcomed by a wooden wall which extends to the entrance interior. There is also a big tree that can bring more fresh air around the house and creating a beautiful shade when the sunlight comes.
Design
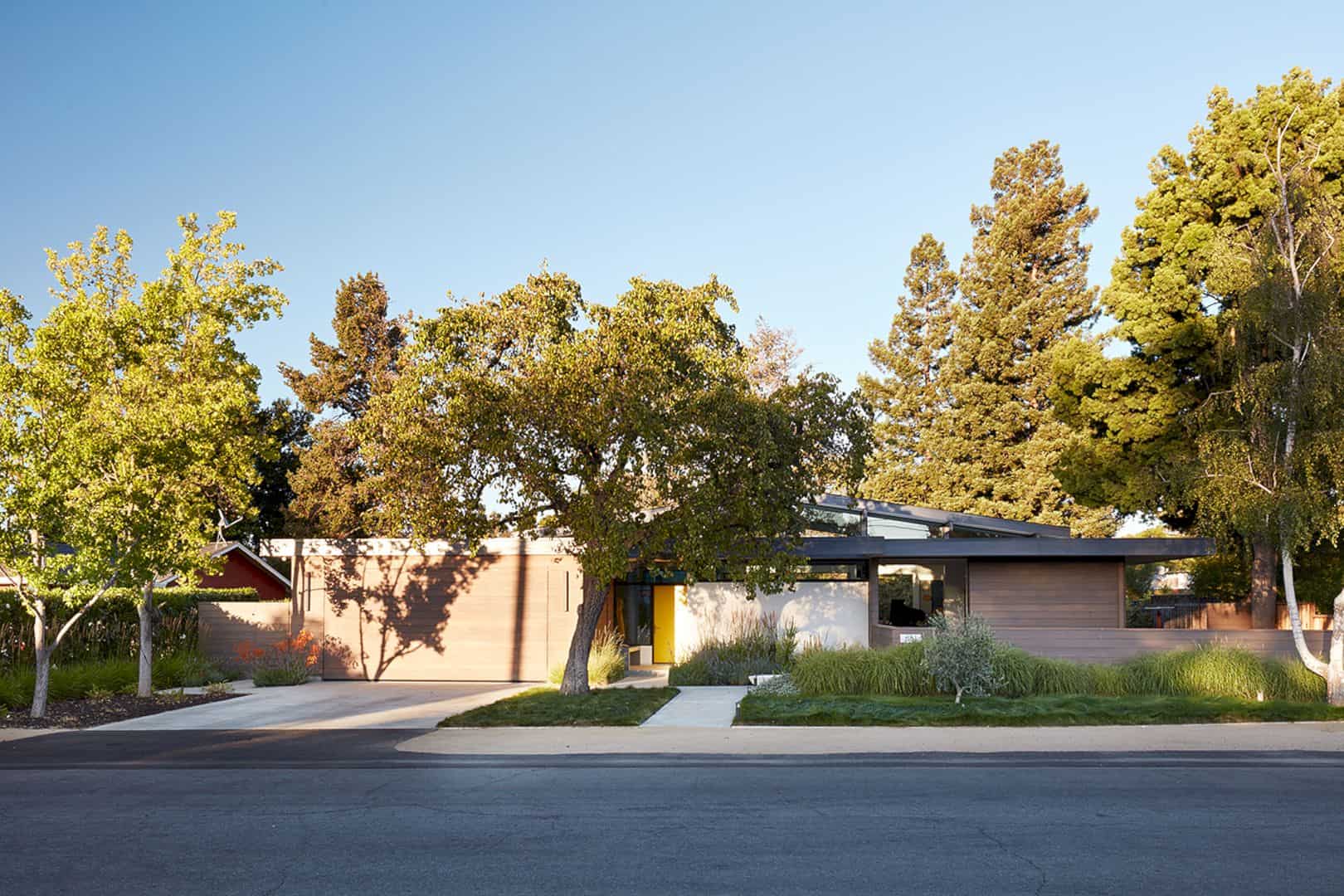
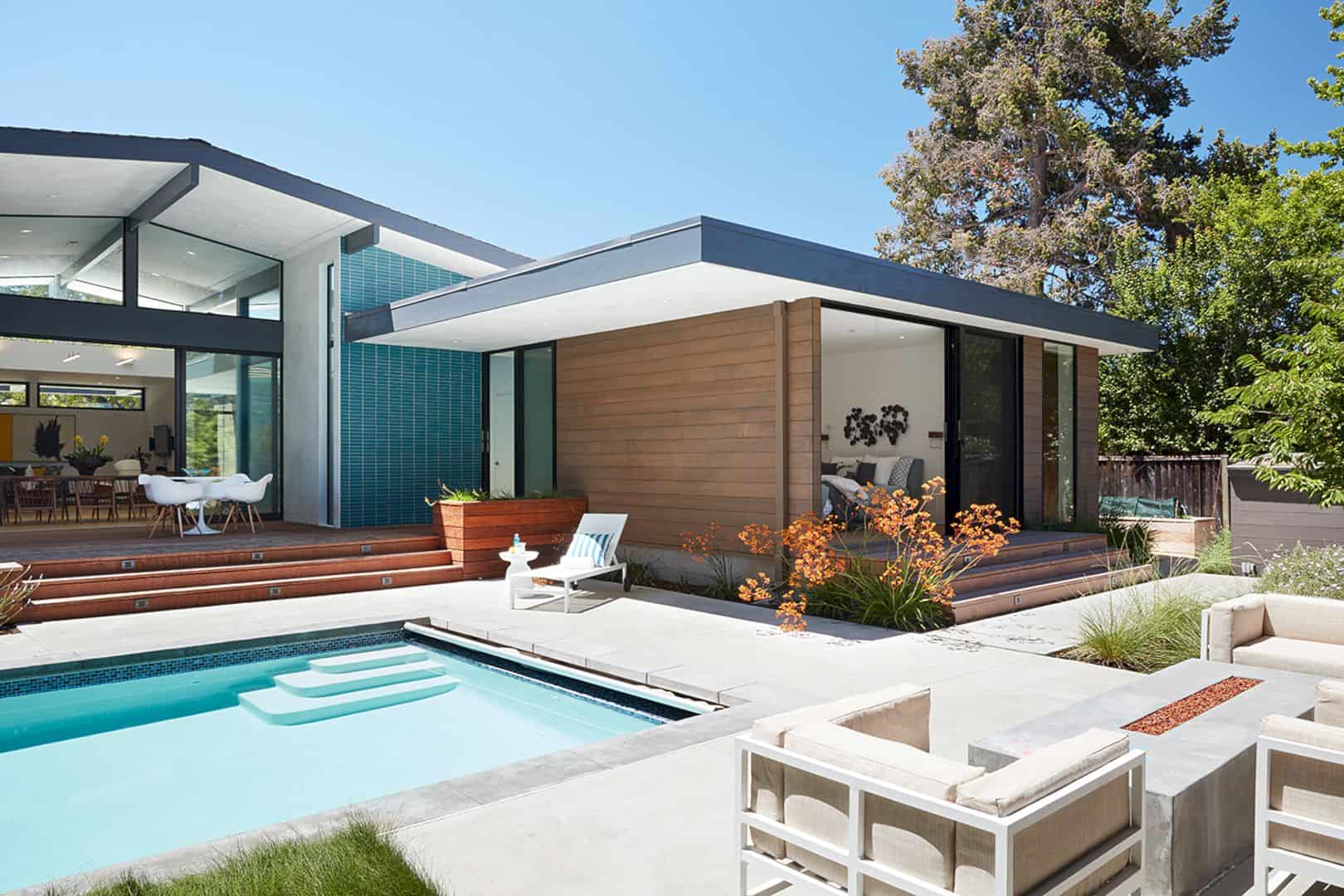
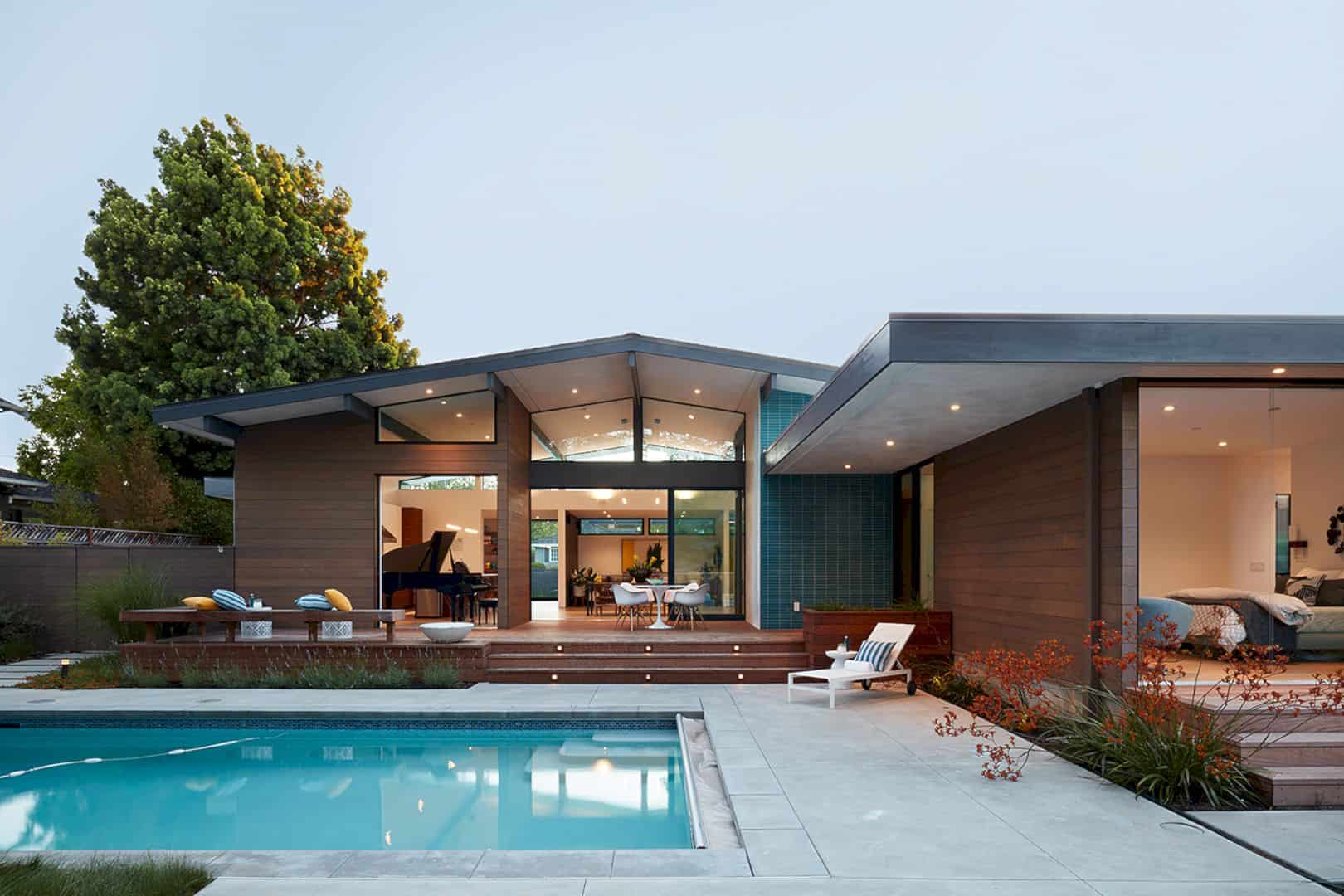
This house is not only modern but also warm. With the chosen furniture and materials, the architect tries to create a warm atmosphere into this house while adding more modern accents at the same time. Some small lightings are also used to decorate the pool area, creating a beautiful look when night comes.
Materials
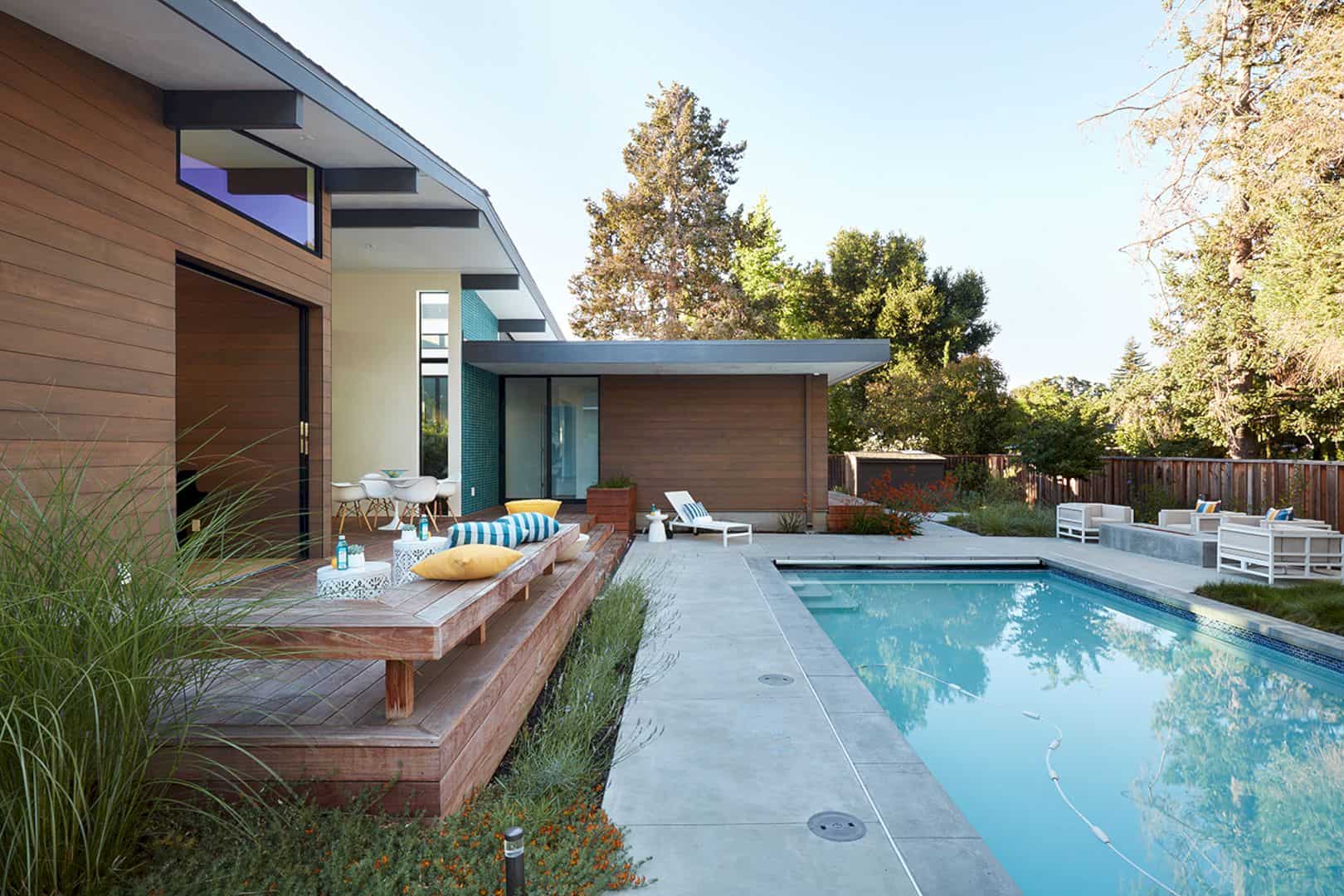
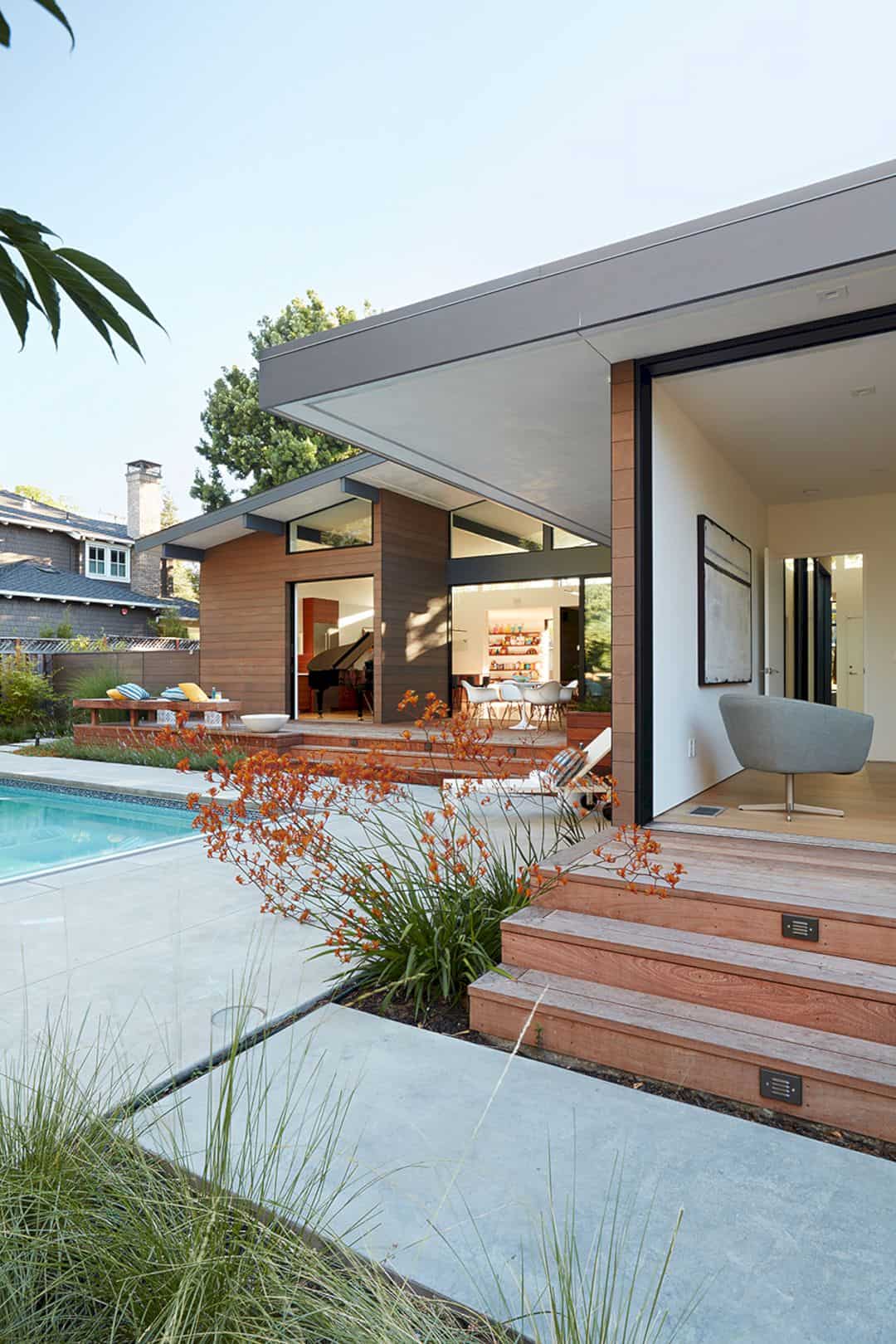
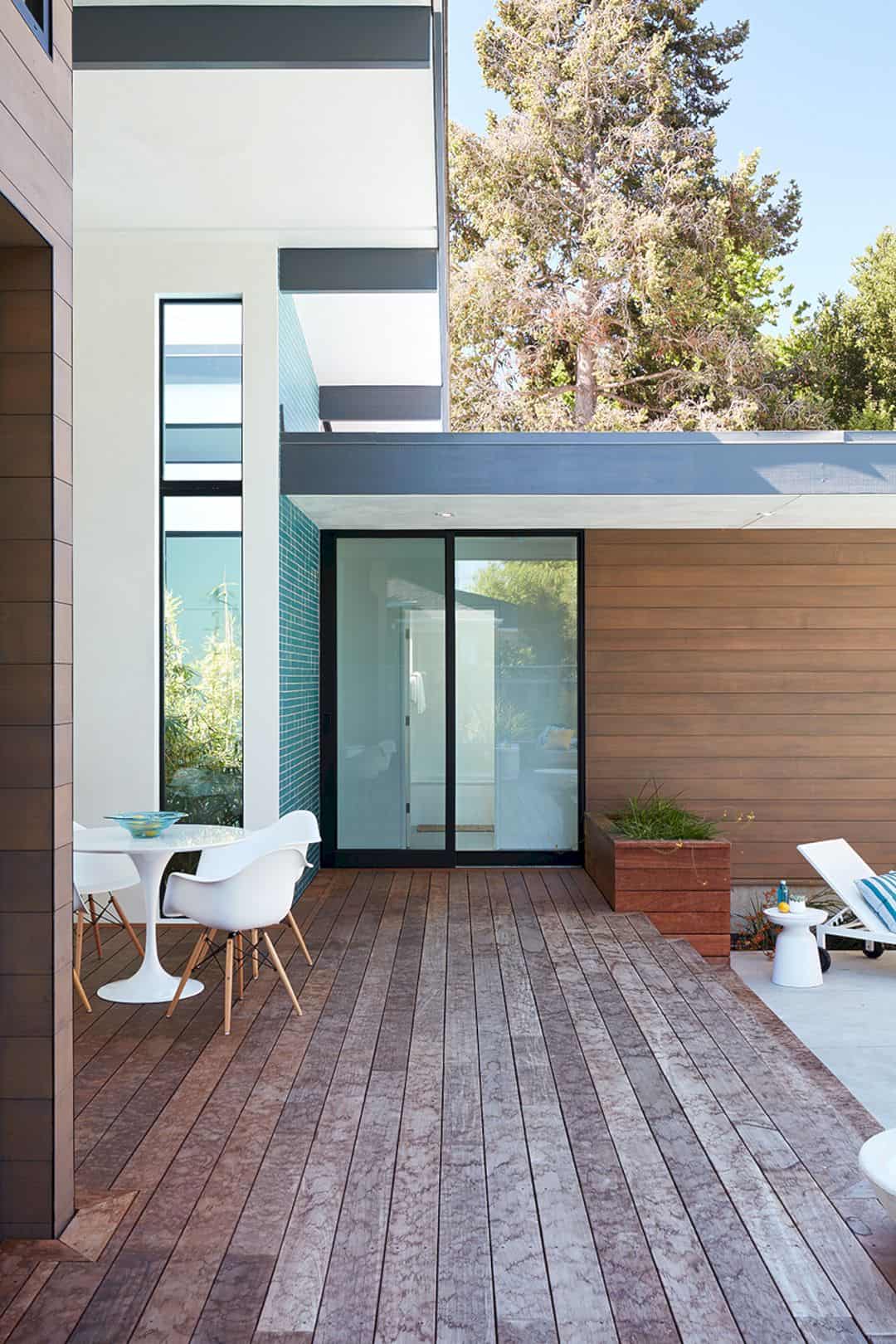
Wood materials dominate the structure of this house, especially for the pool deck, house floor, and wall. The use of concrete material is mostly for the exterior area, including the pool. In order to create a more elegant look, the glass material decorated some of the windows and doors with a black wooden frame.
Bathroom
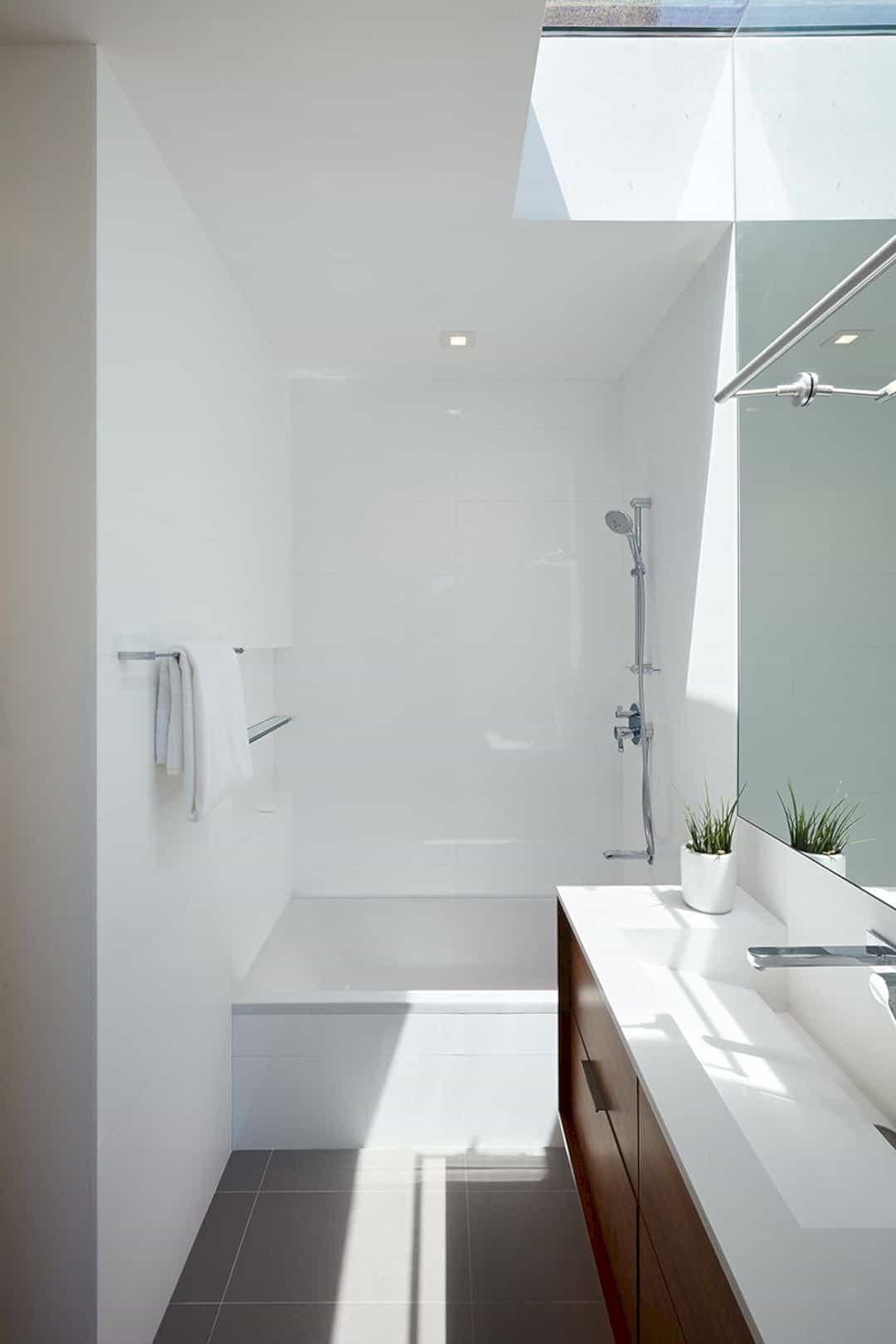
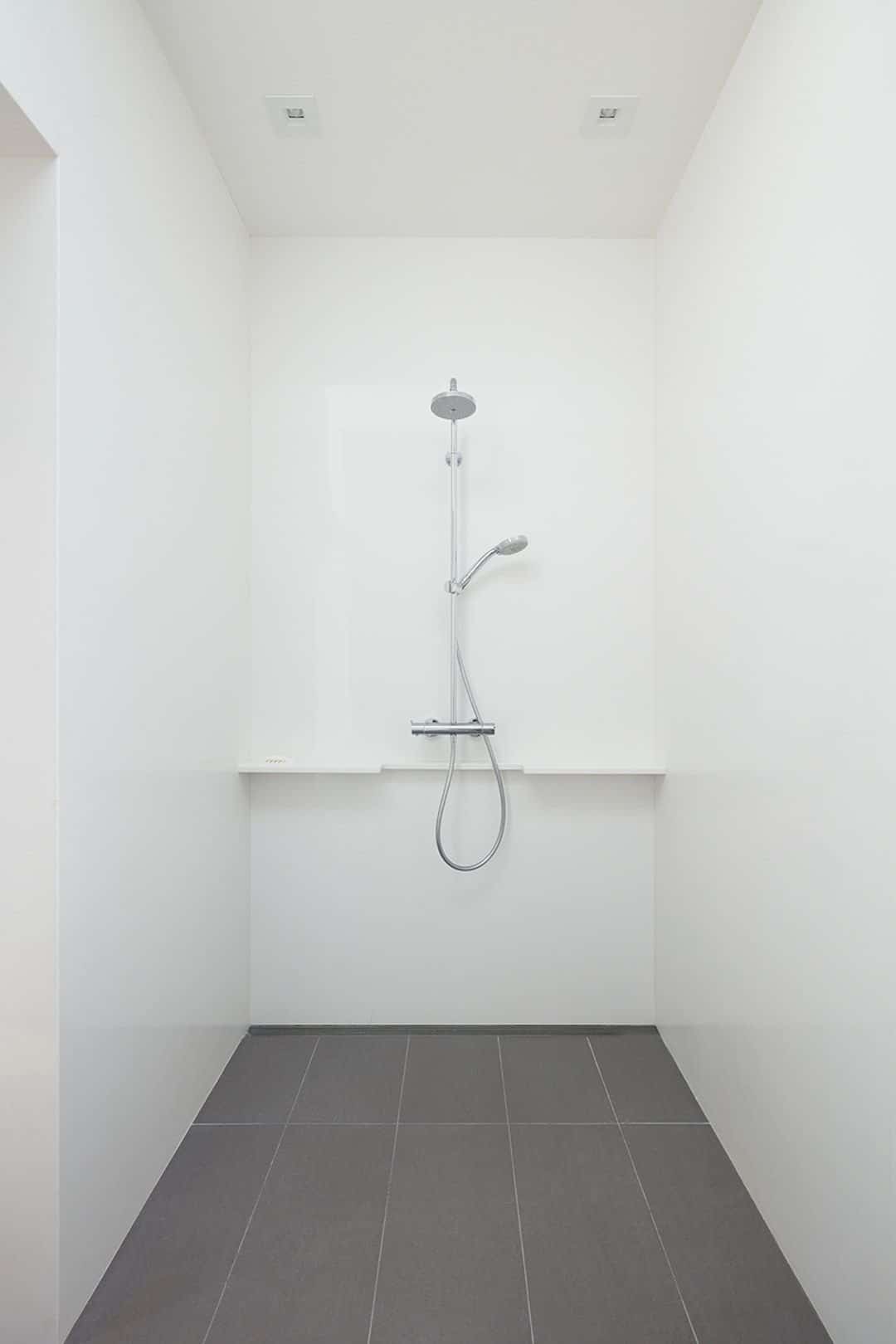
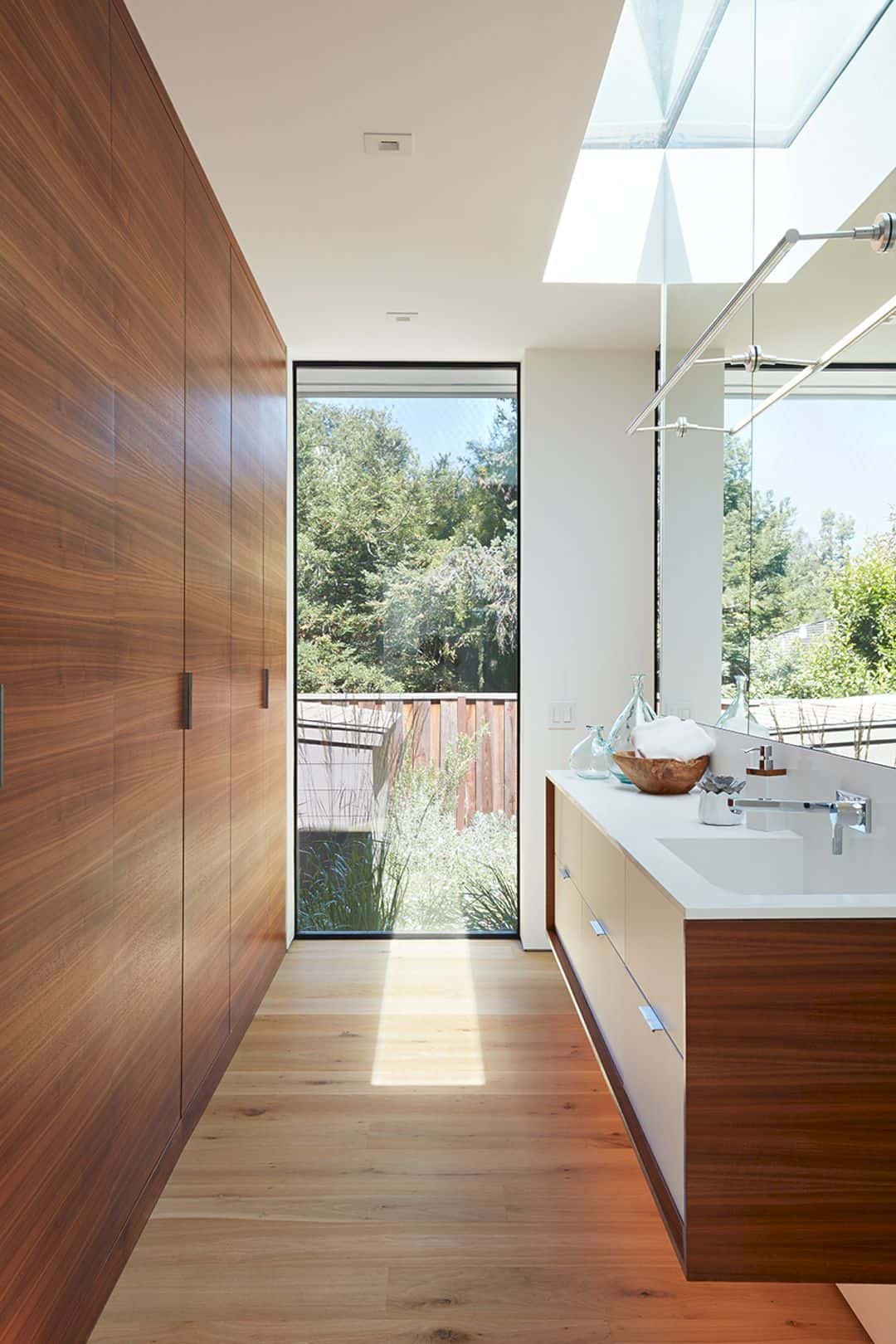
The bathroom is one of the unique rooms designed by the architect. The natural sunlight comes through the skylight on the ceiling. This room is designed with a white background and also a wooden cabinet. Without too many things or colors in this private room, the interior looks soft and more modern to be seen.
Los Altos New Residence
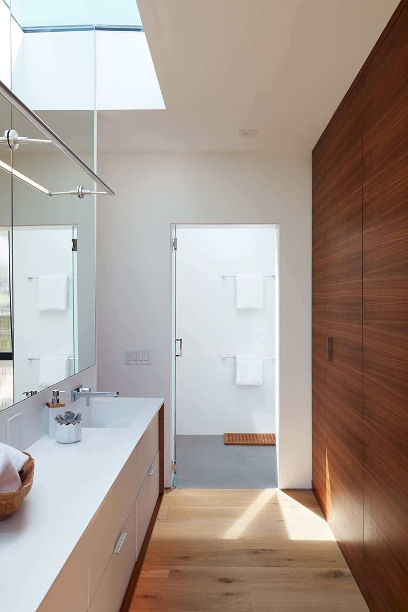
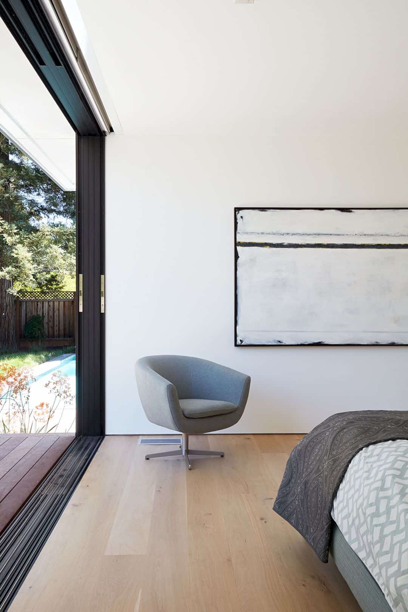
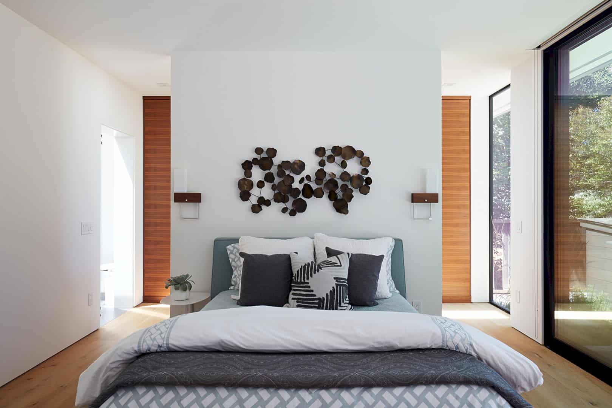
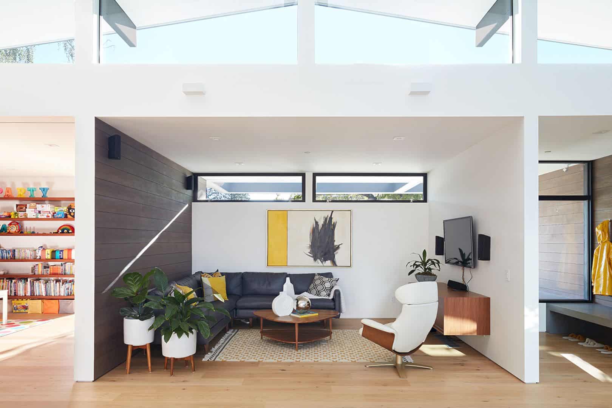
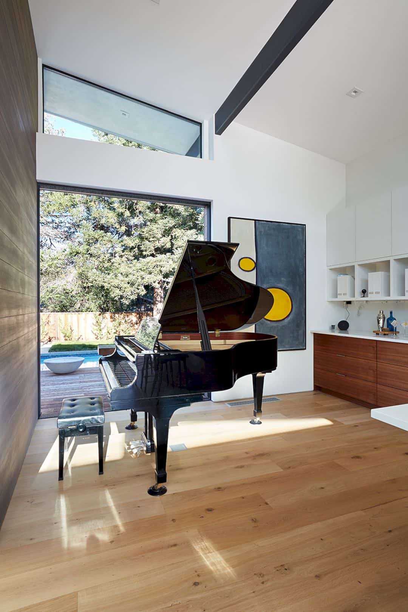
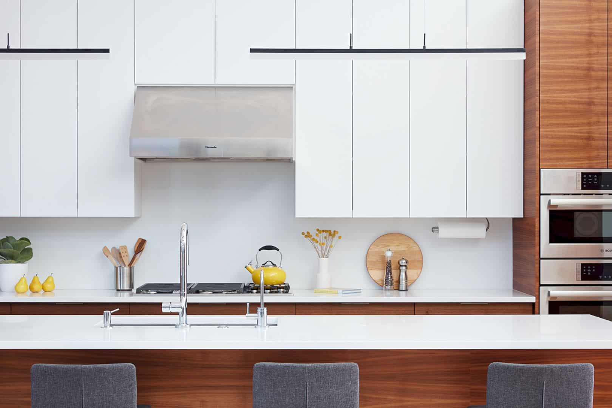
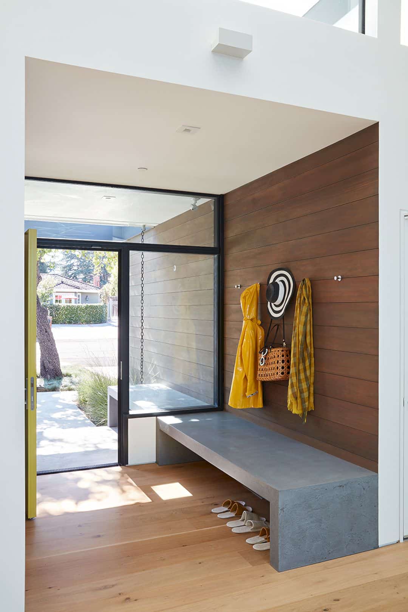
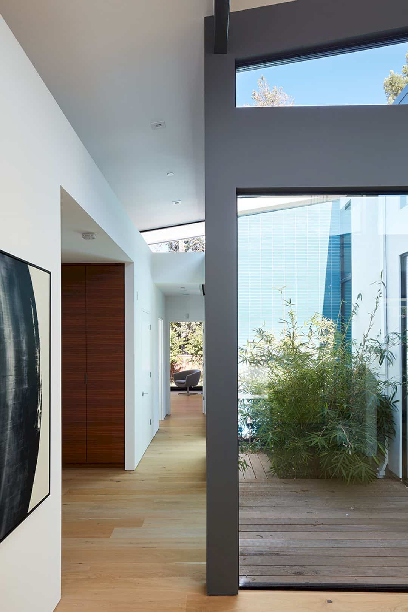
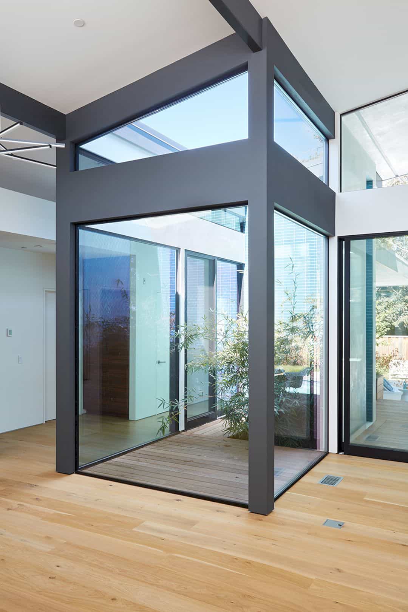
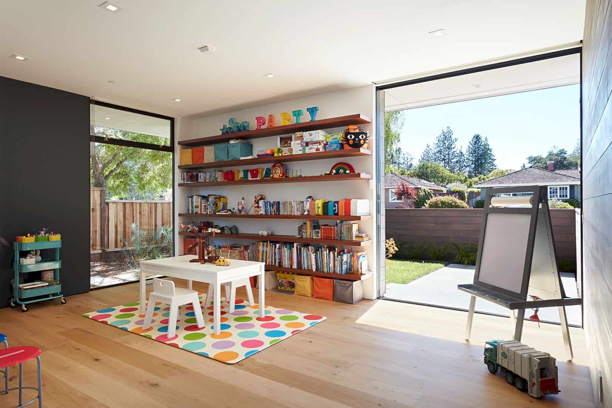
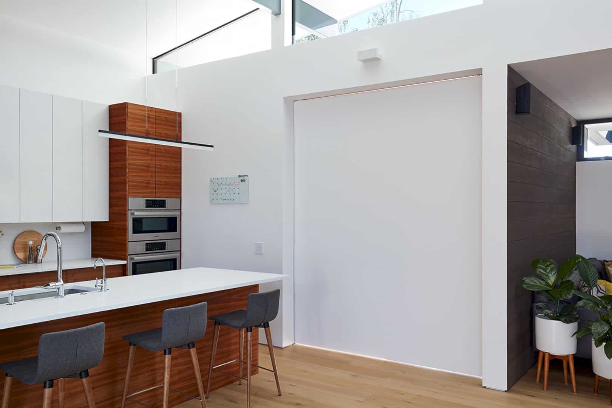
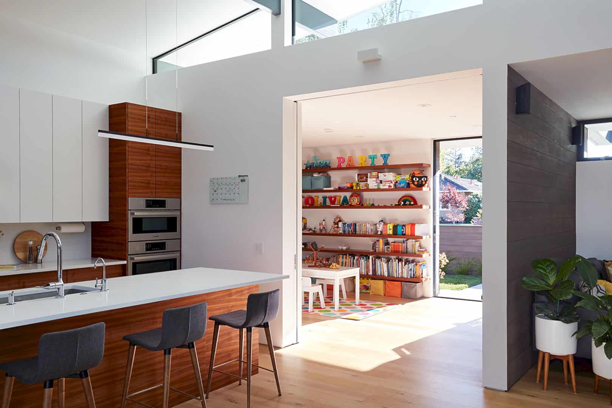
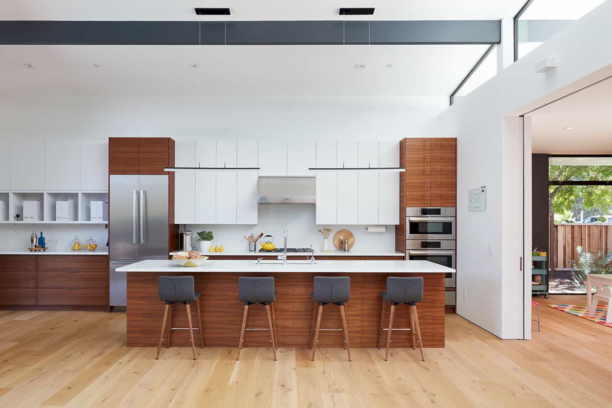
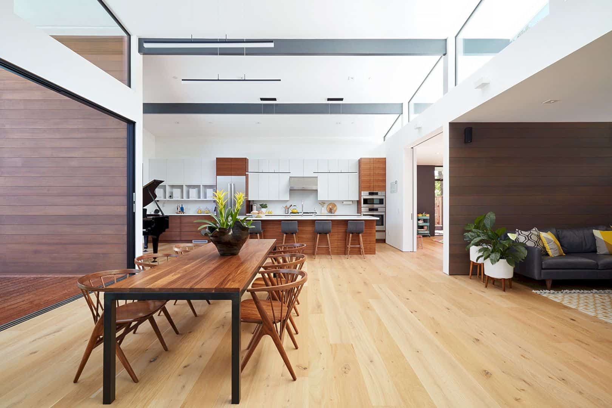
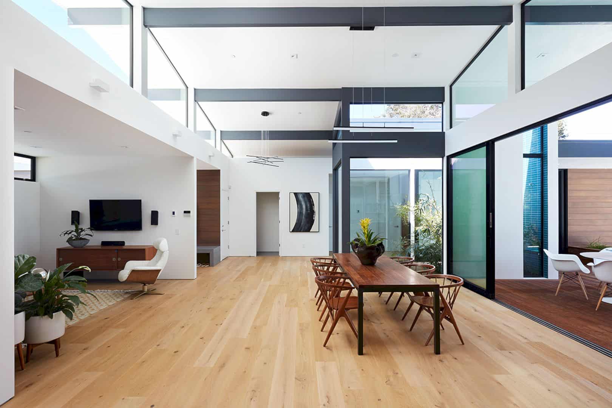
Discover more from Futurist Architecture
Subscribe to get the latest posts sent to your email.
