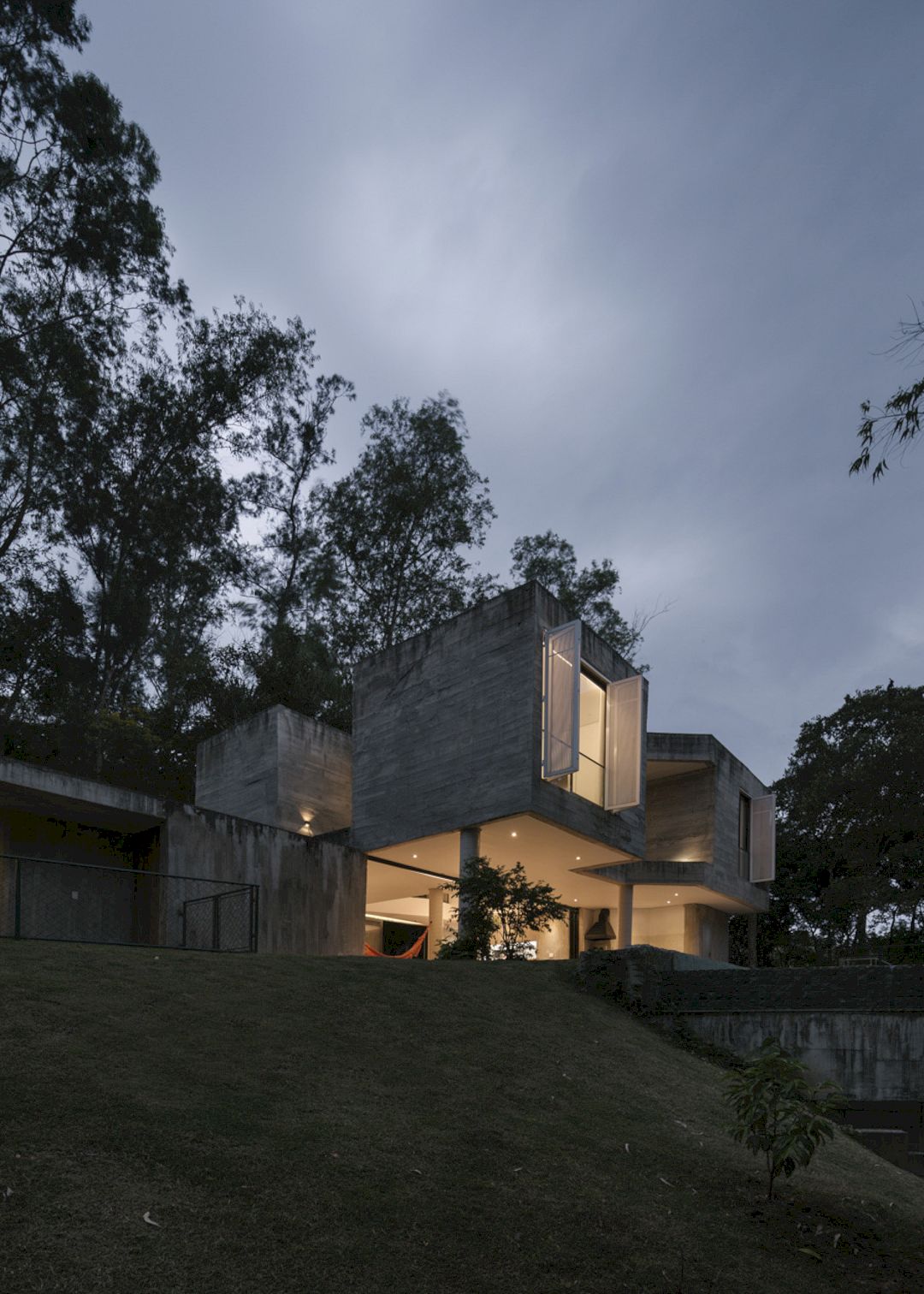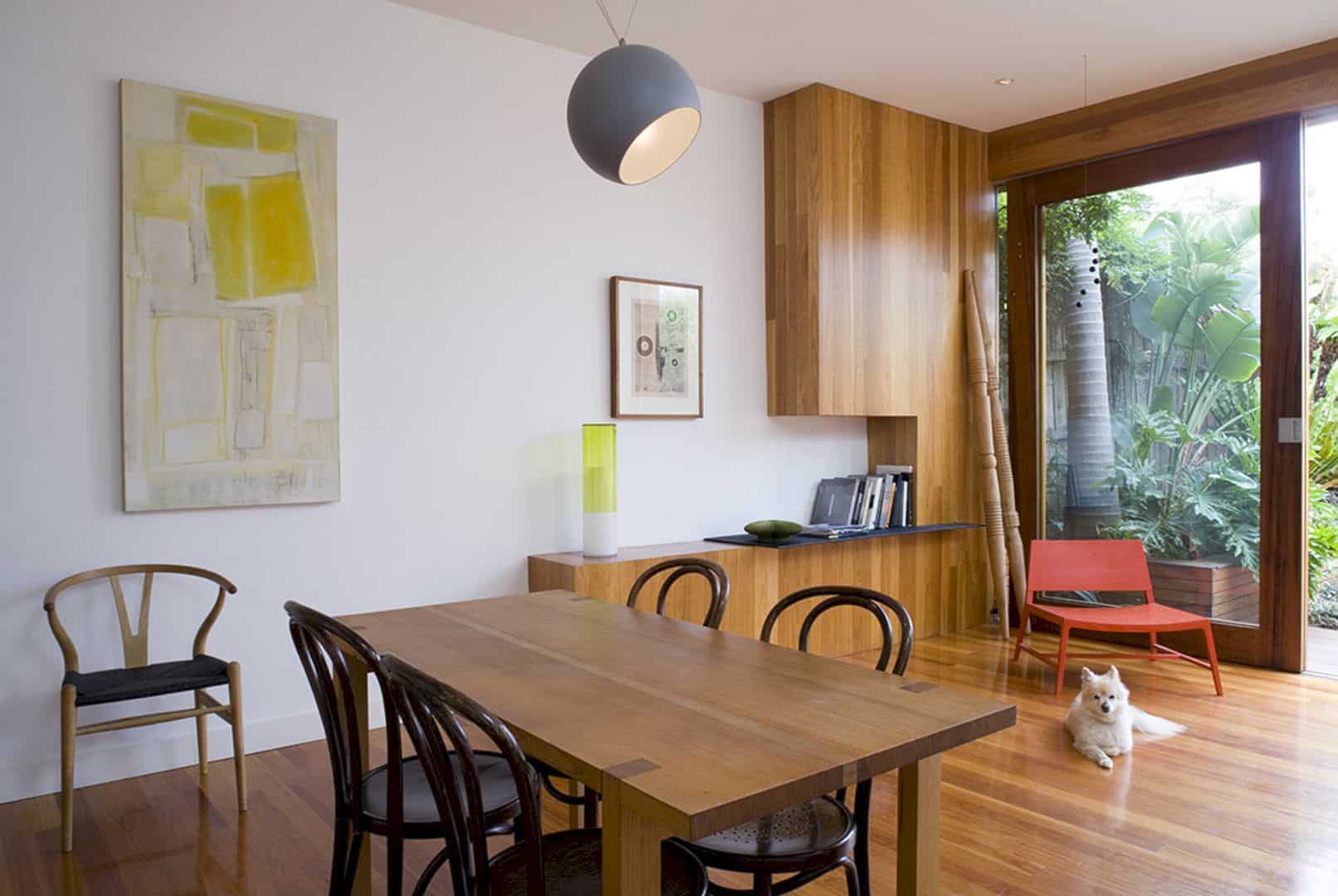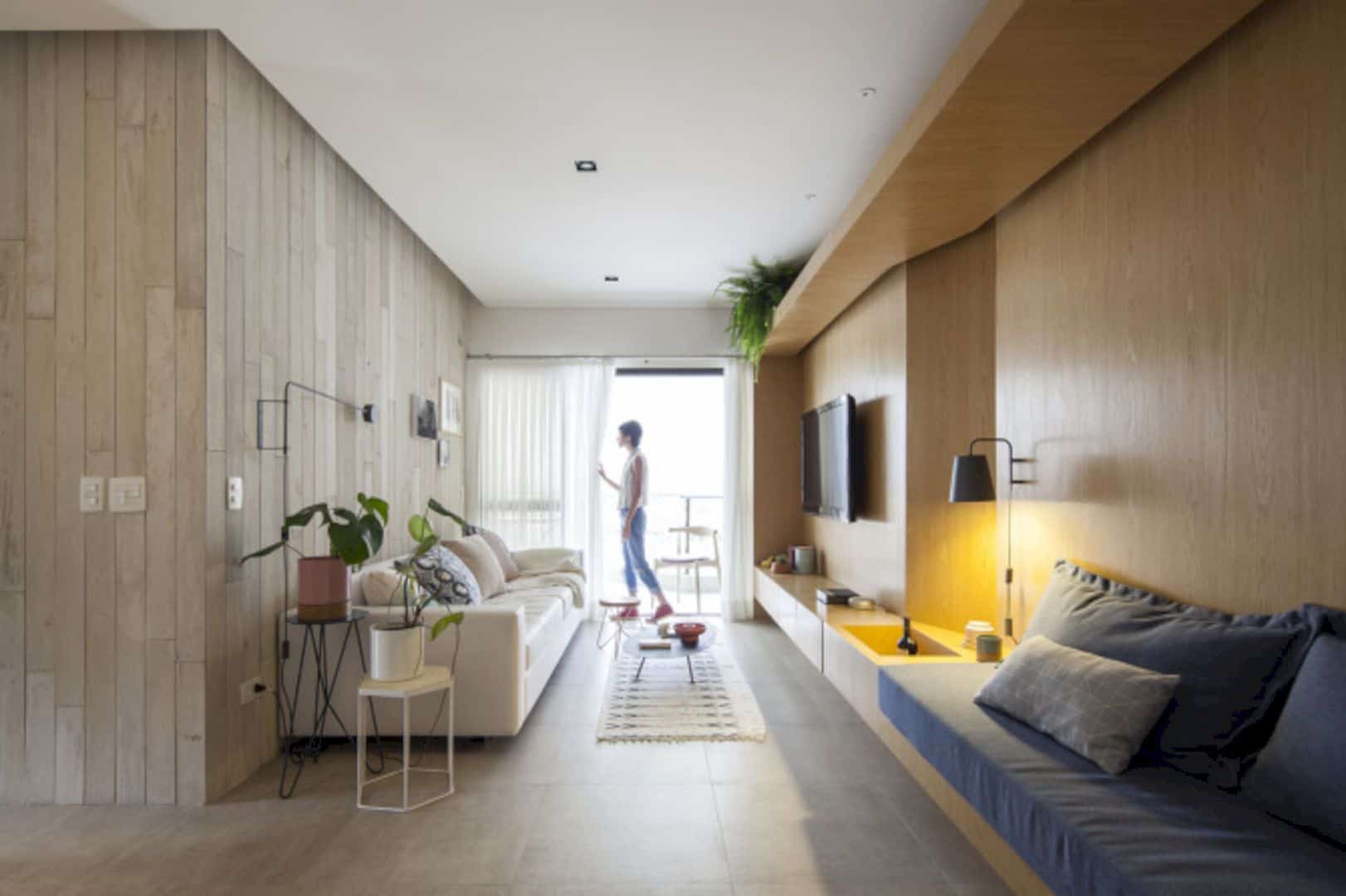Waipolu Gallery and Studio is a private studio located on Oahu, Honolulu County, Hawaii, United States. This studio is designed by Bohlin Cywinski Jackson in order to showcase some contemporary art collection and also framing the awesome view of the Pacific Ocean and Diamond Head. The best thing about this studio is the extraordinary natural setting that makes it beautiful, intimate, and warm.
Design
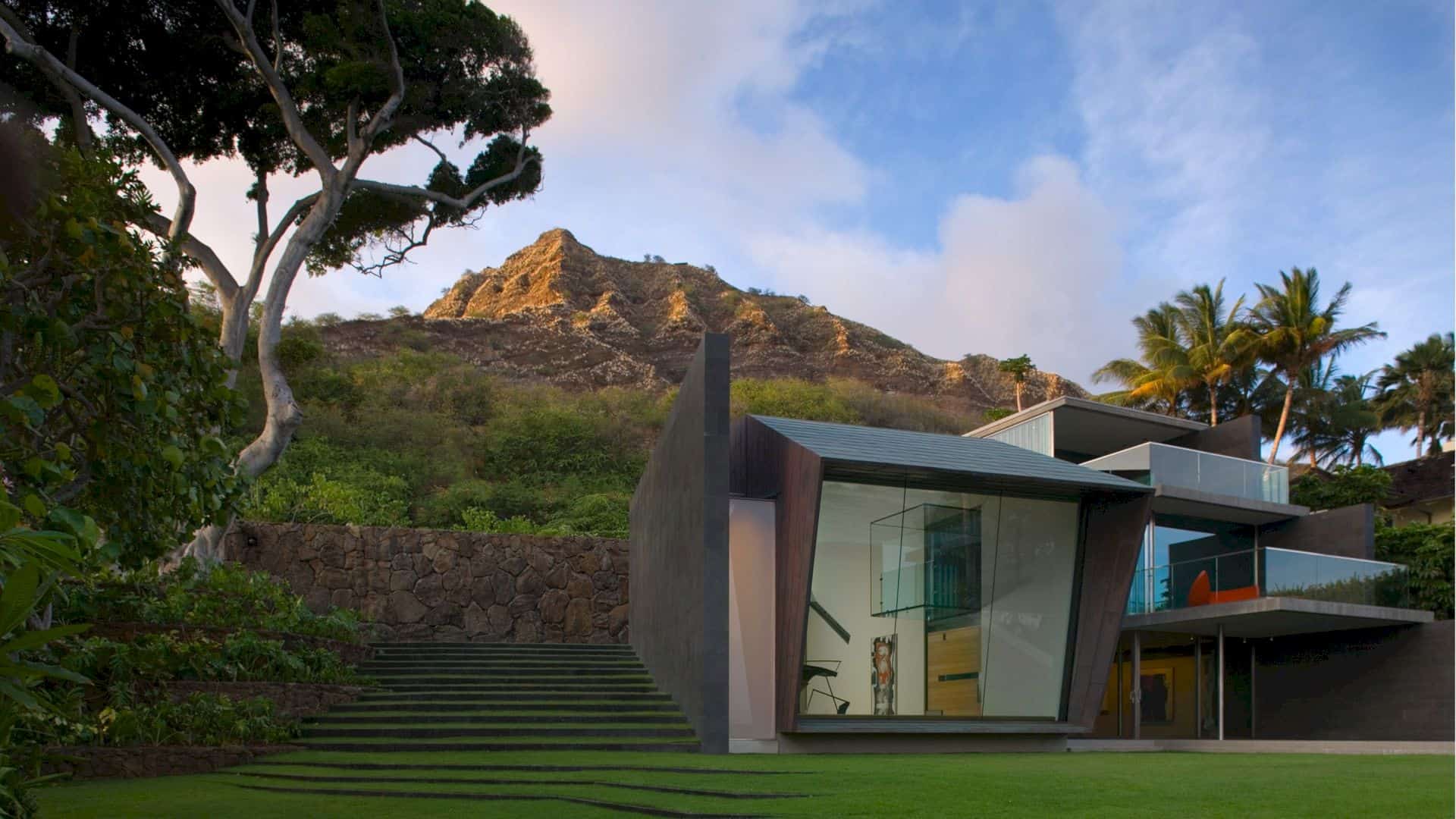
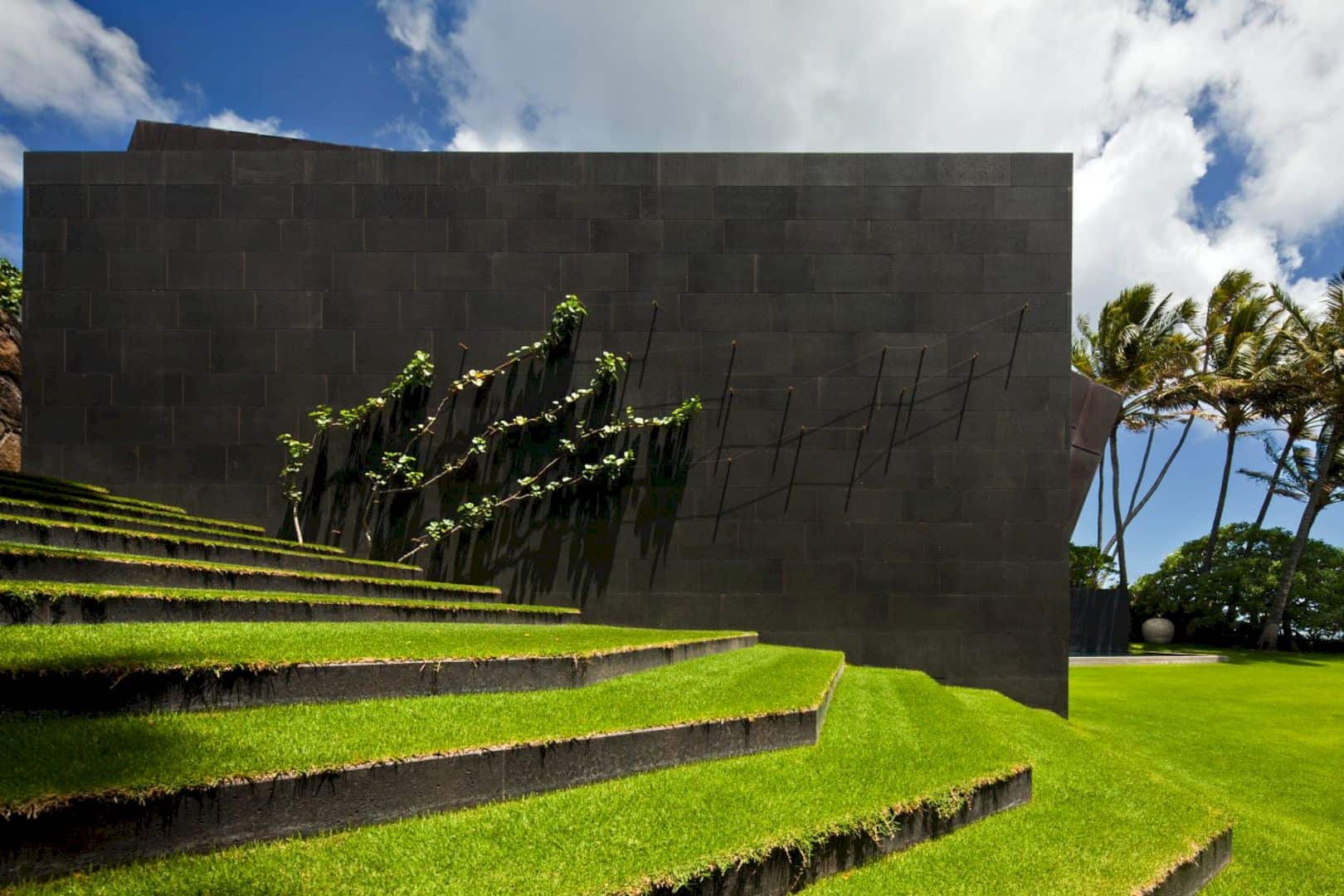
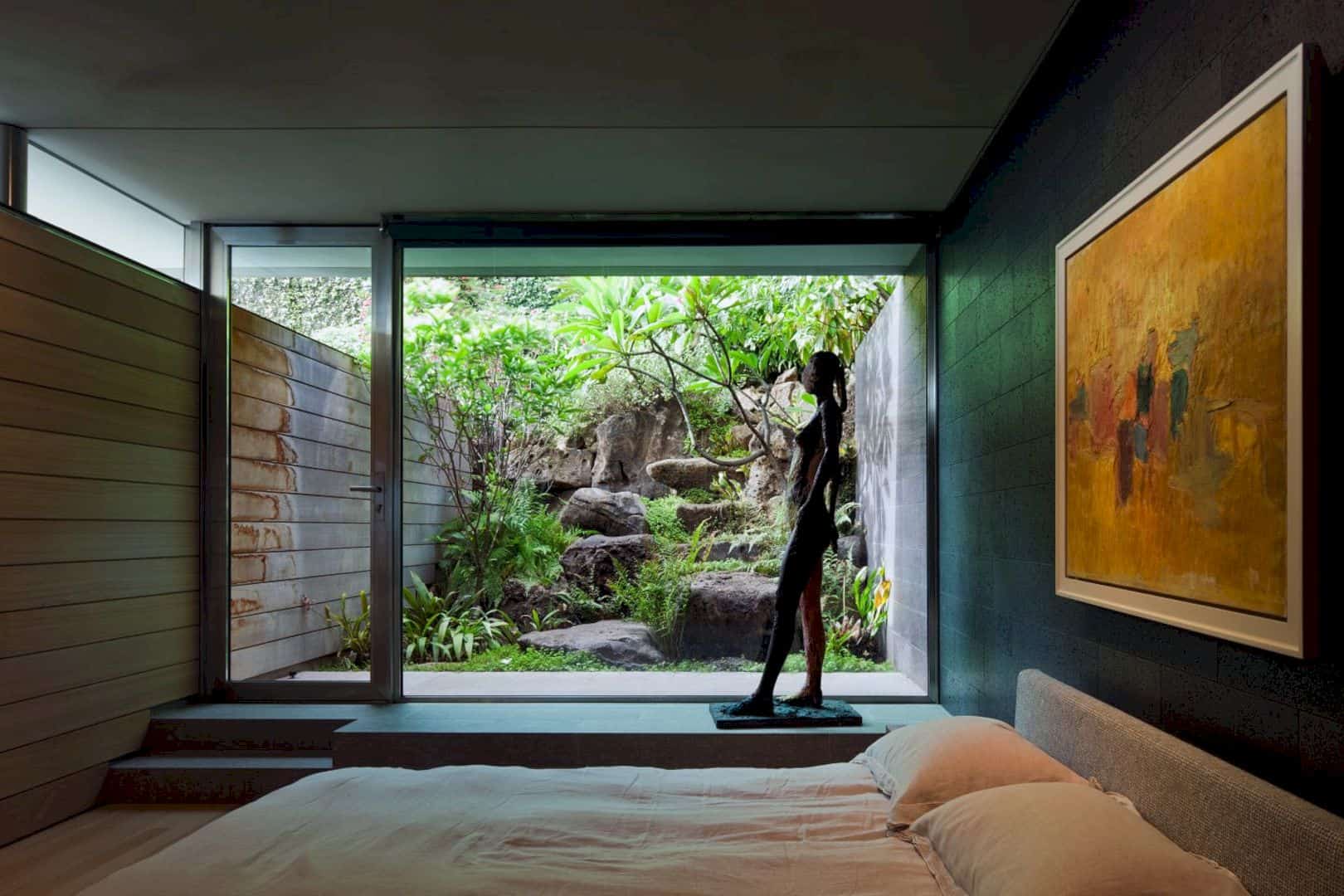
Instead of removing the Hawaiian character in this studio, the architect creates some new spaces with a modern style to the interior. This kind of design is also customized based on the art collection of the clients while respecting the site nature too. By following the topography, the landscape can have a good connection with the new structure of the building.
Details
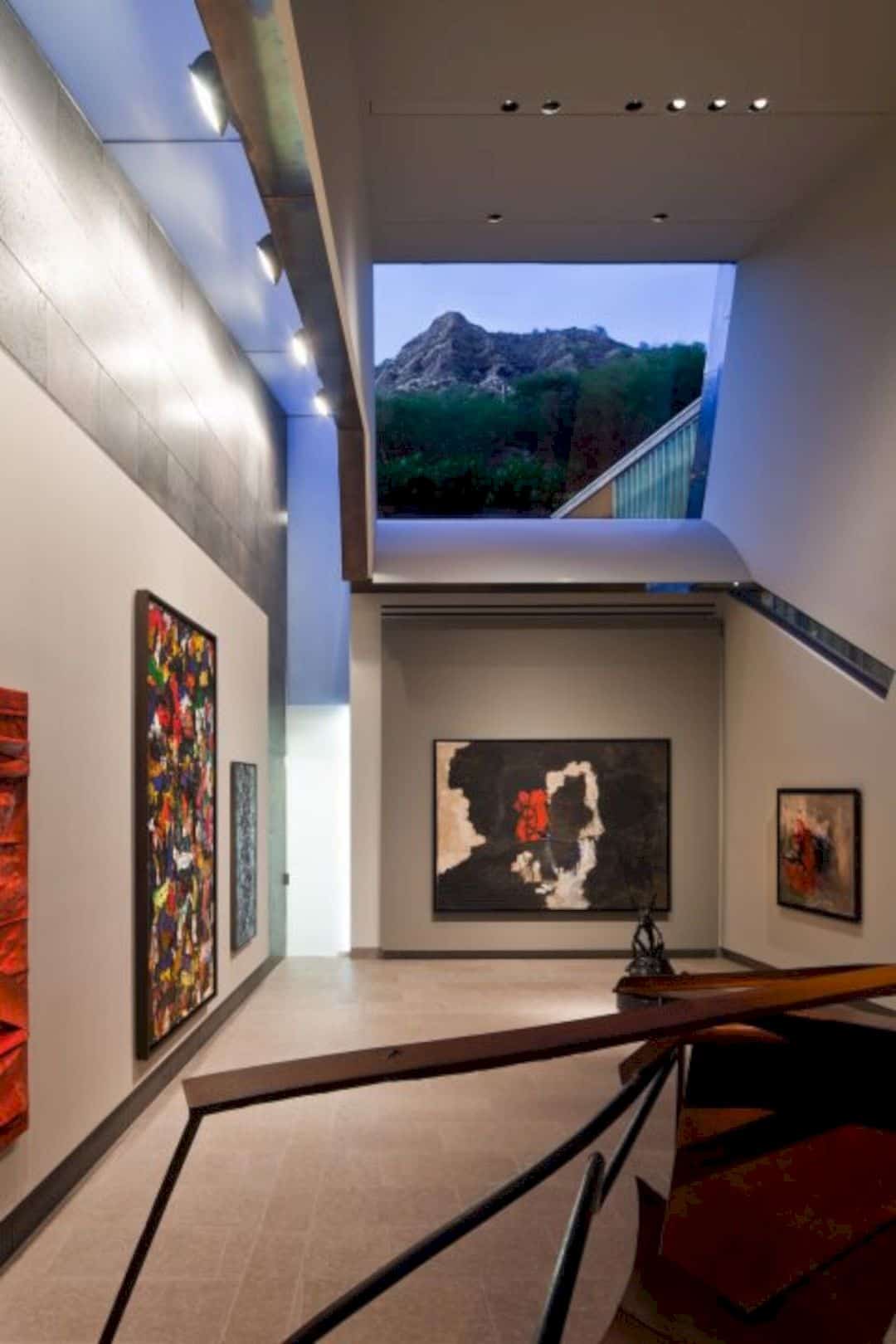
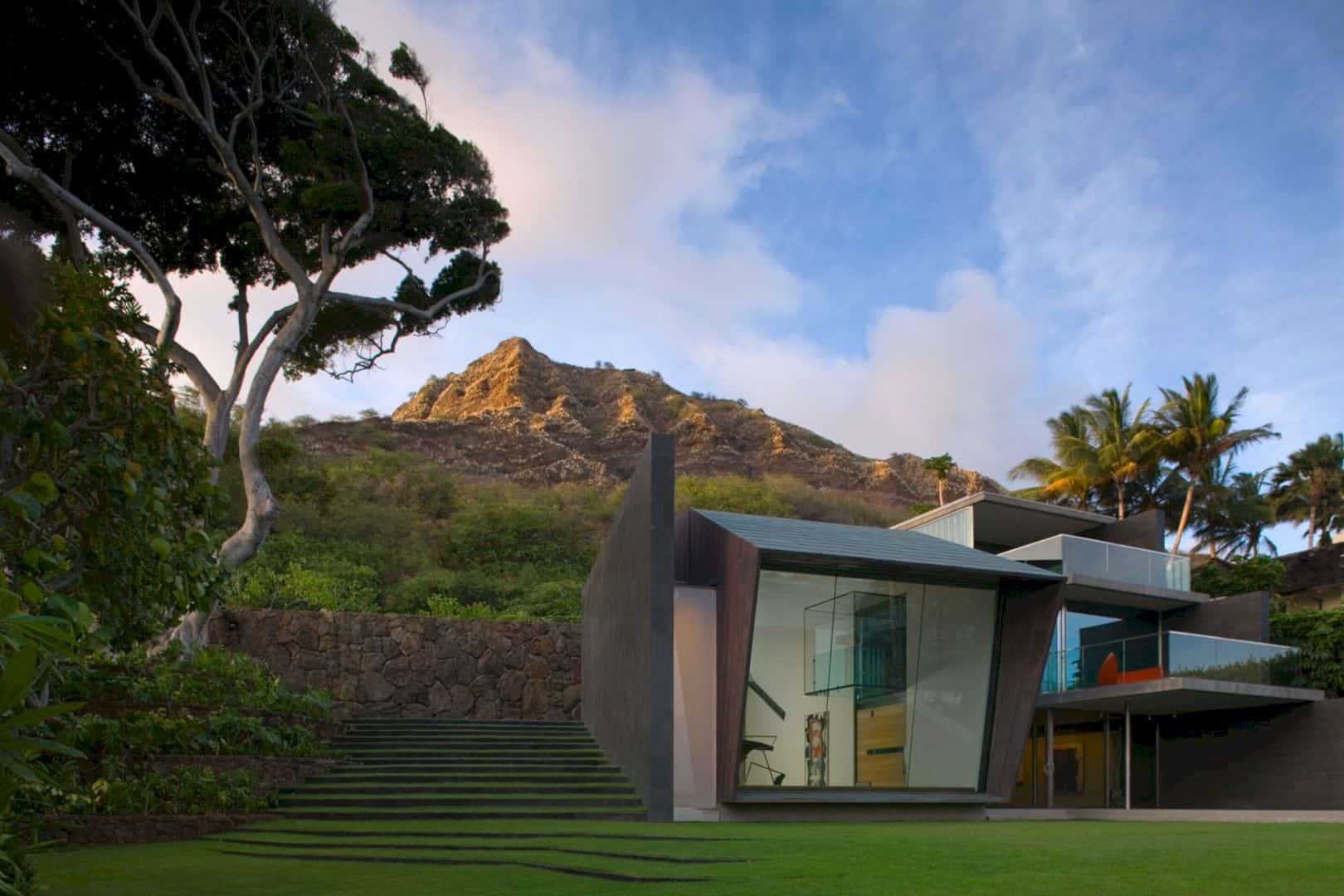
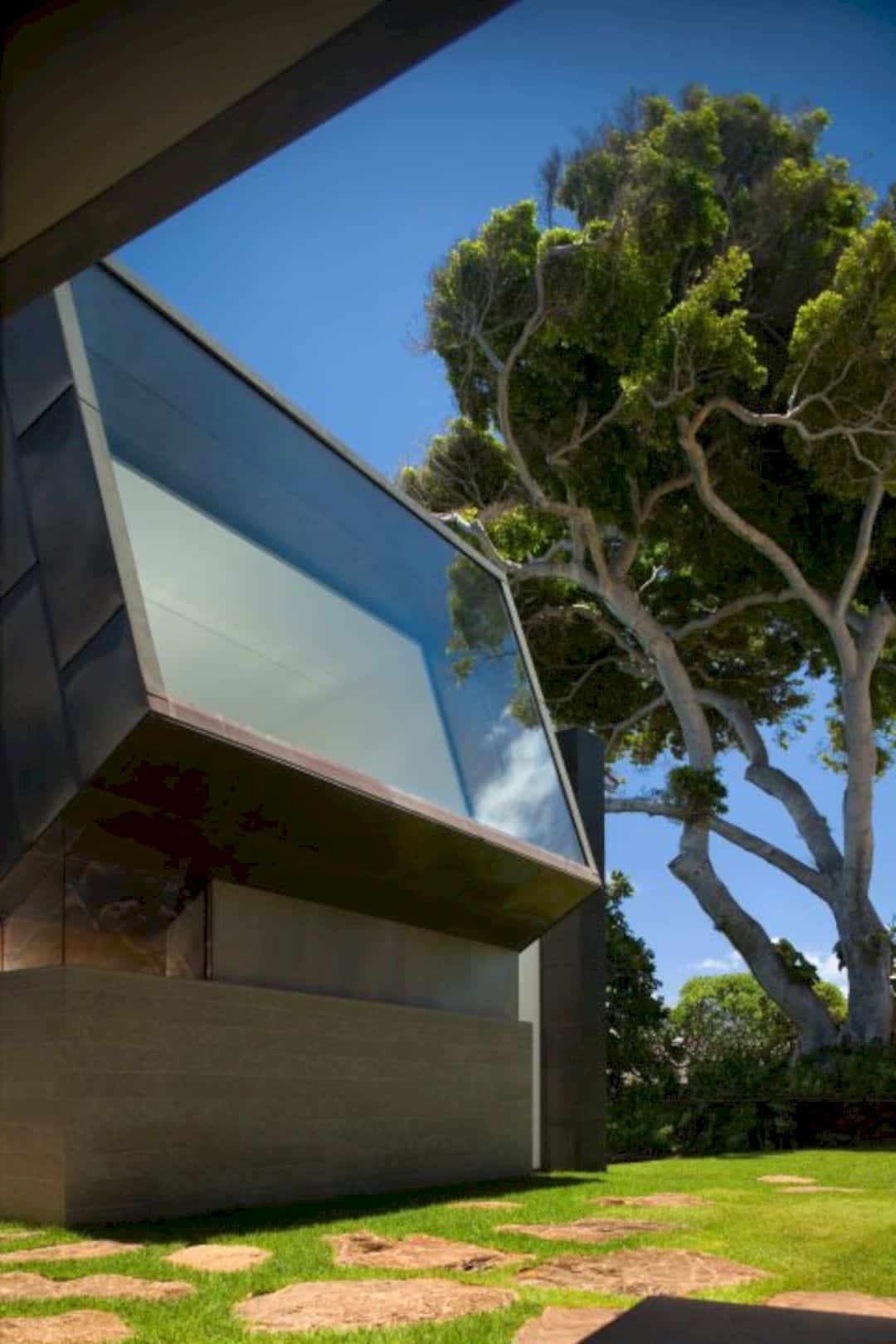
Based on the client’s desire, this studio is designed with a new structure that can display the art collection much better. A dramatic transition in this studio comes from a glass walkway, creating a floating balcony. There are also the guests quarters and a home office located on the top two levels while the ground-floor level has an innovative system for art storage.
Structure
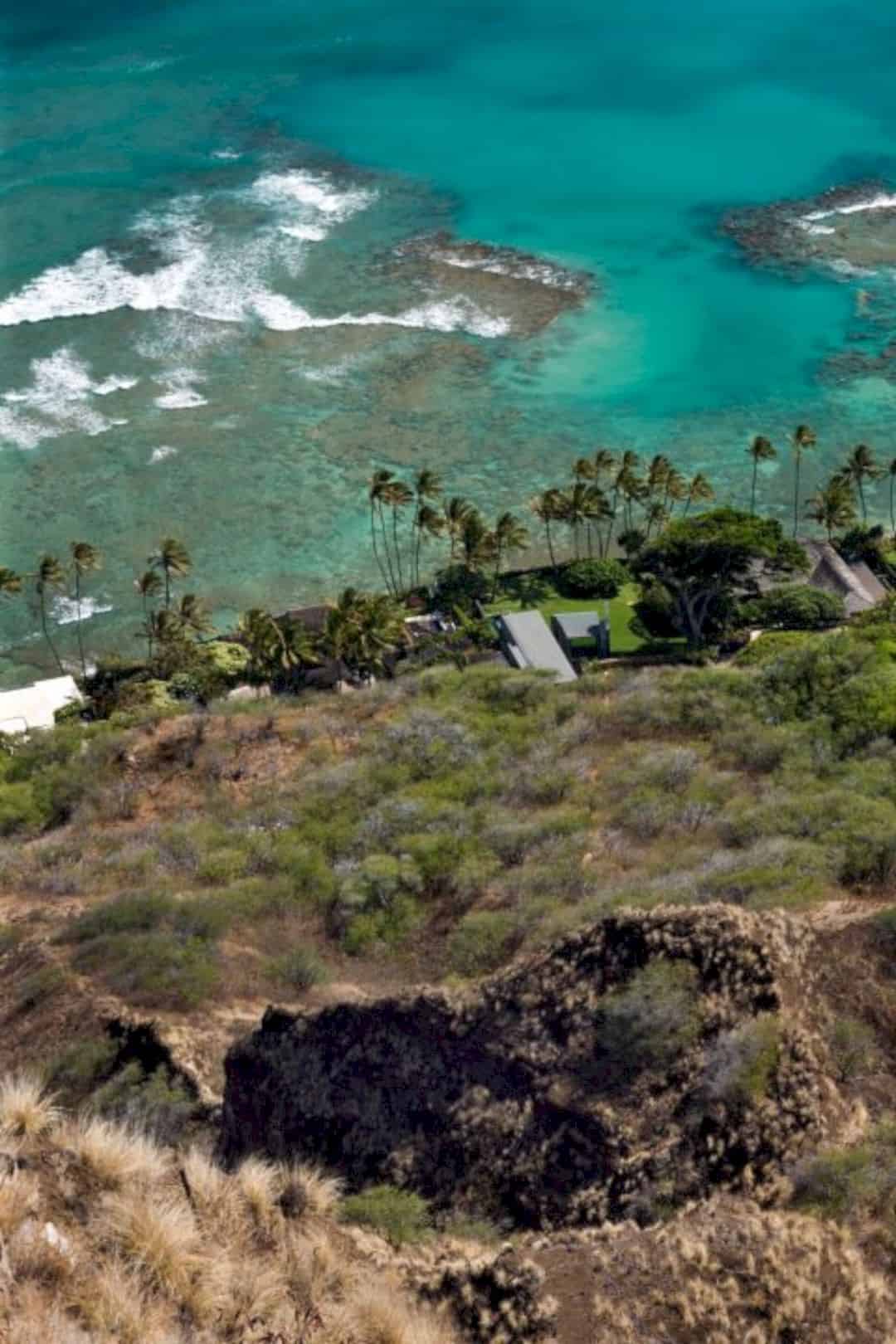
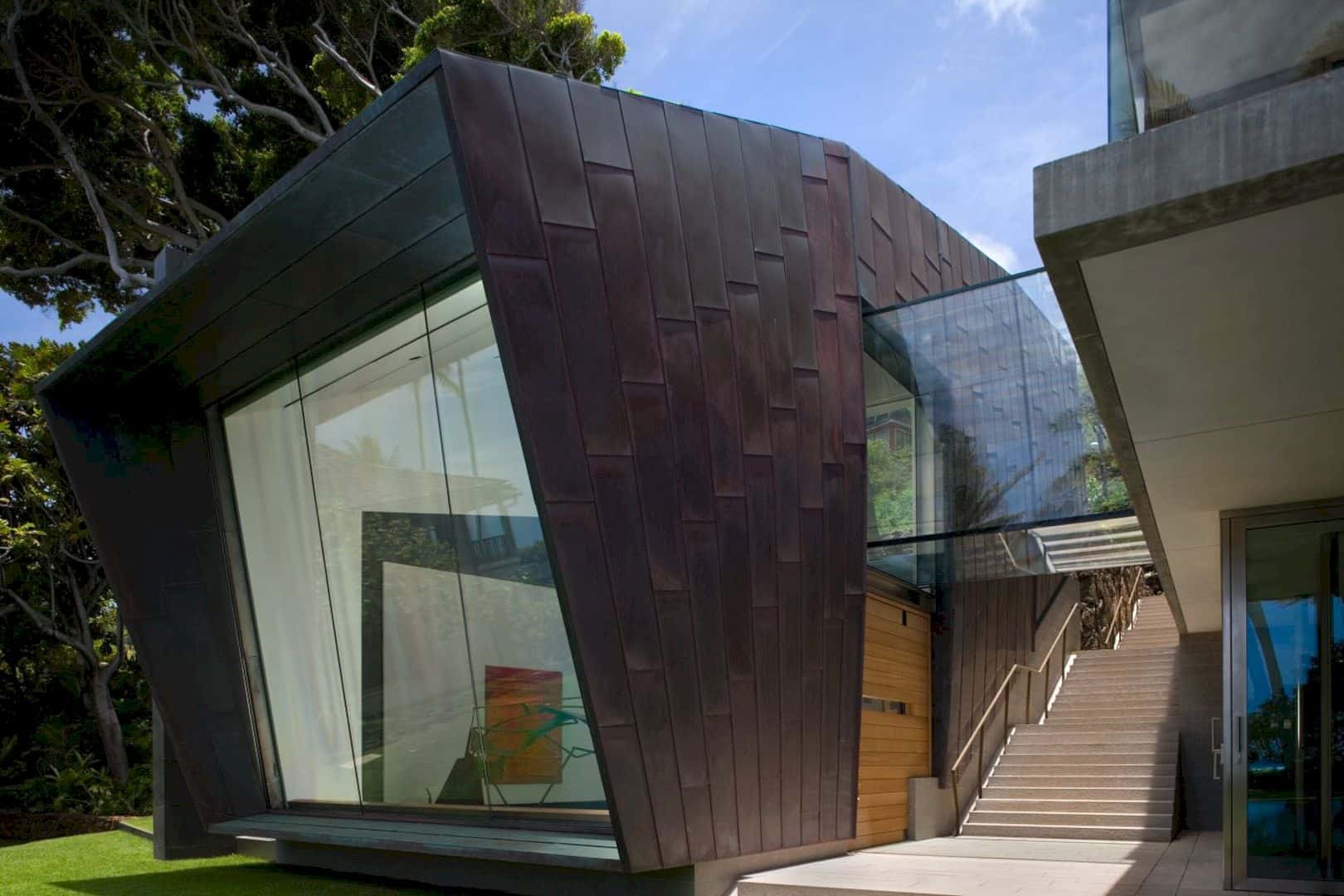
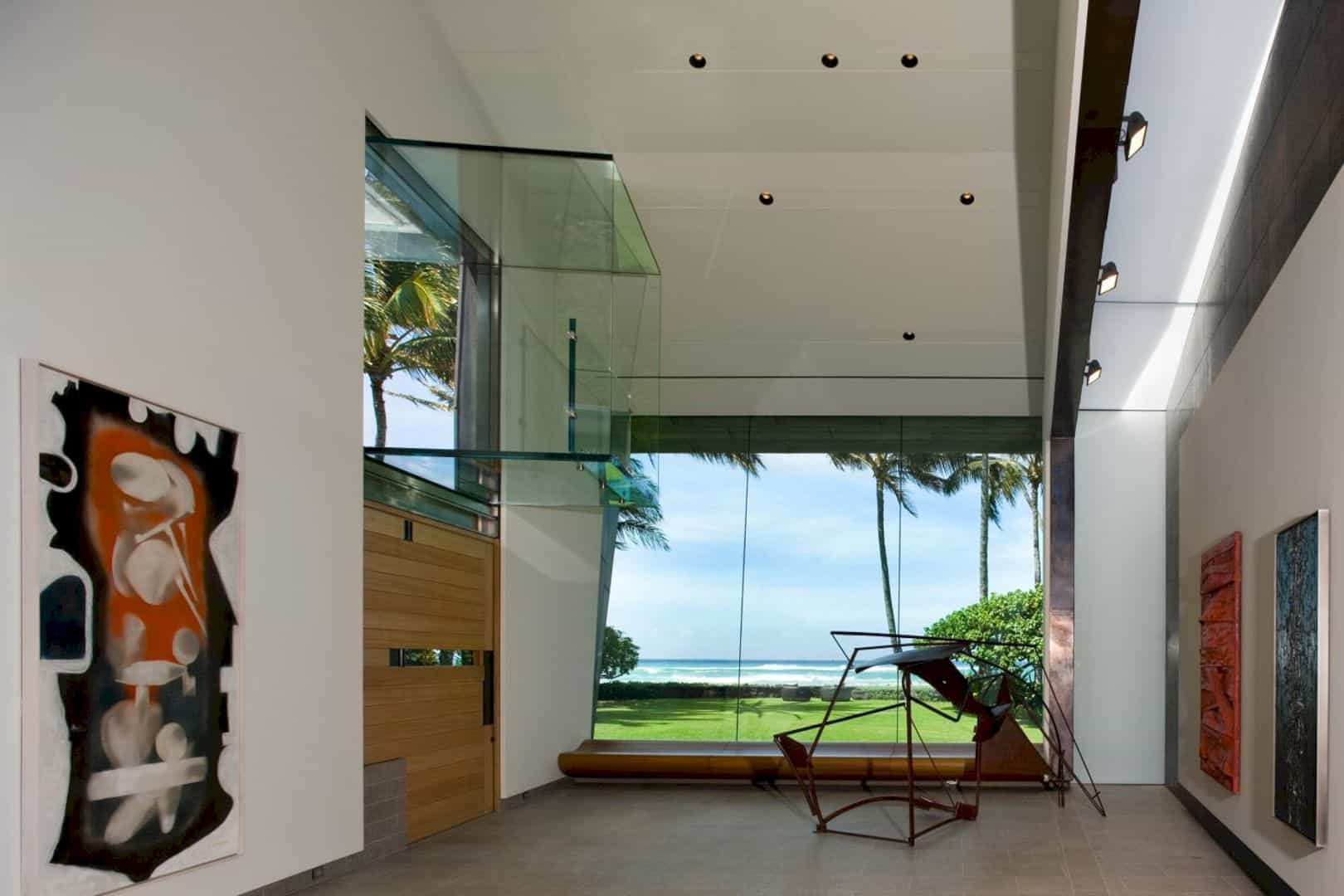
Articulated panels and a curving profile can make this studio as a distinctive copper-clad volume. It is different from a regular studio designed with stainless steel, glass, and bars of concrete. The two components of this studio are joined by the structural glass bridge that floats and links all of three levels.
Circulation
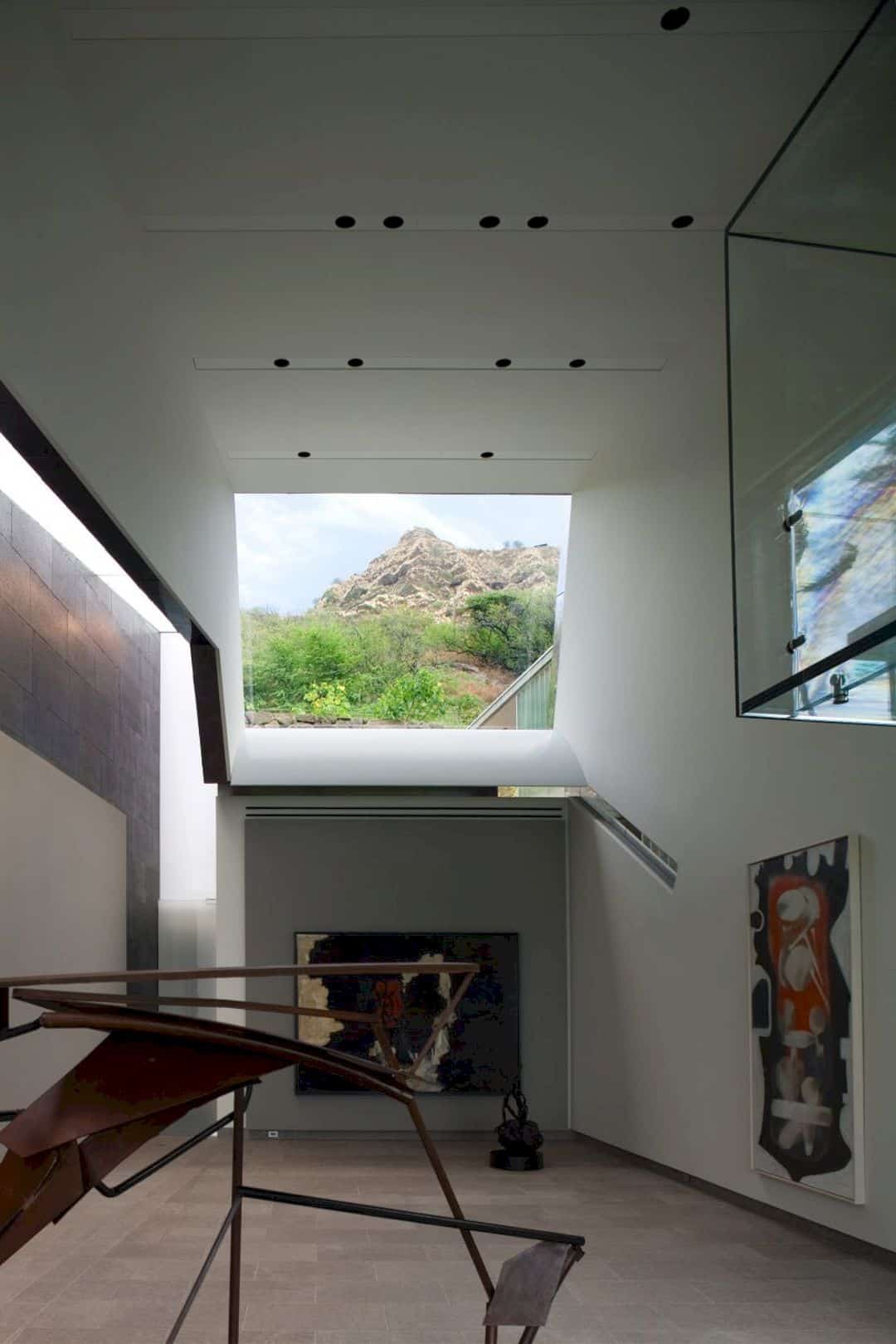
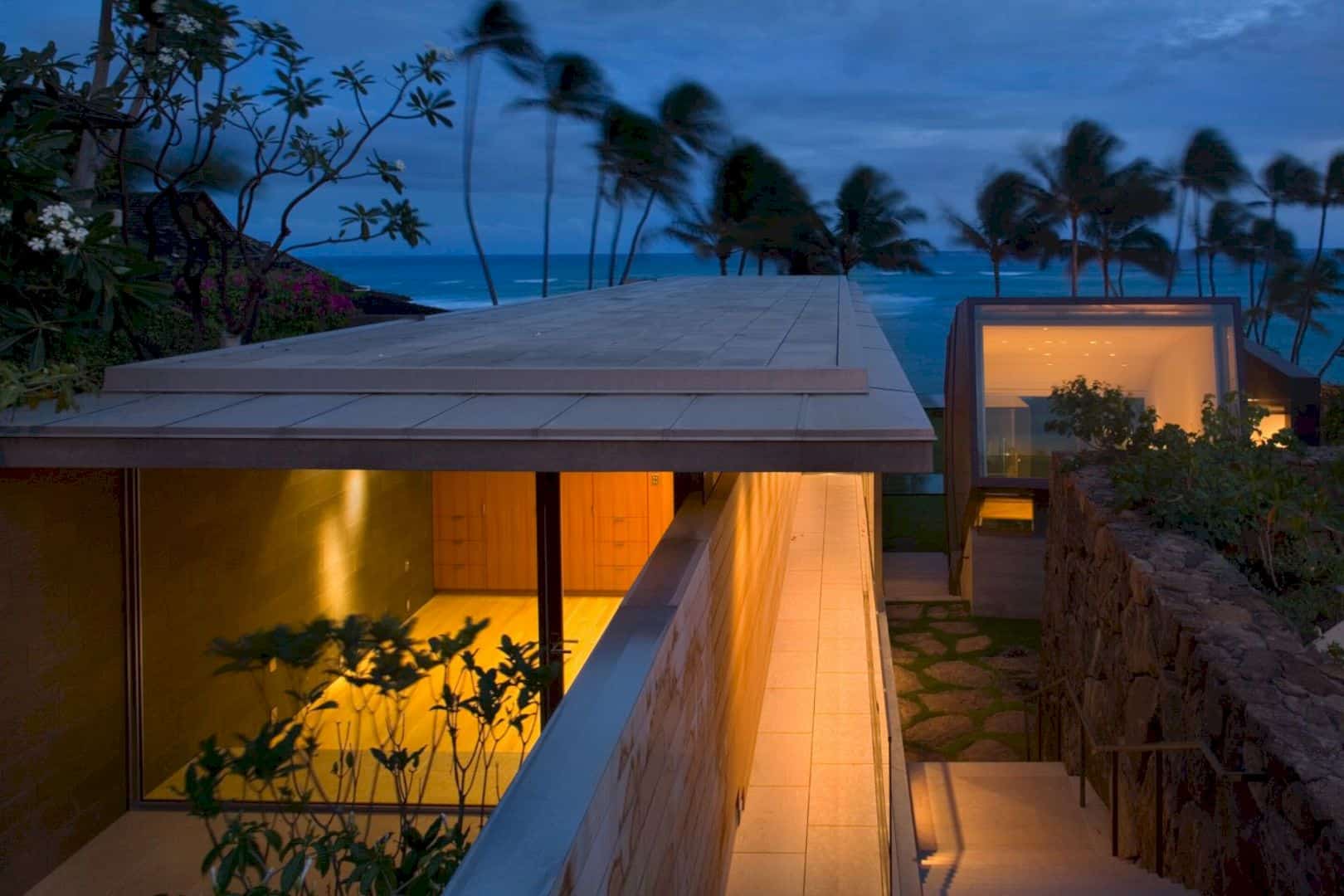
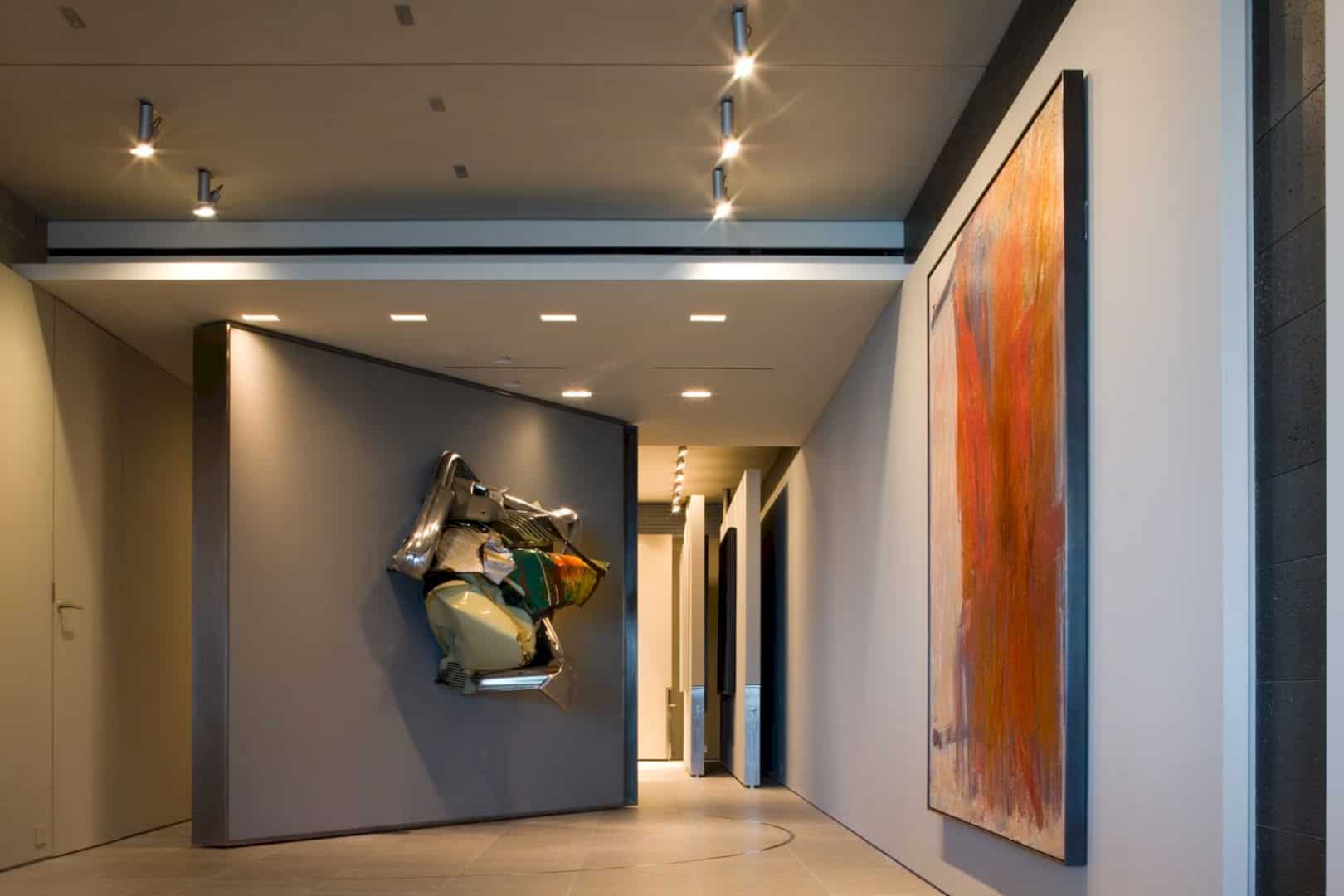
The design of this studio is not only about its look but also about the circulation. It has an internal circulation route which is transparent through the channel glass walls. There are also some grass-and-lava steps located between a saw-cut lava wall and a rough stone retaining wall that can support the circulation system.
Waipolu Gallery and Studio
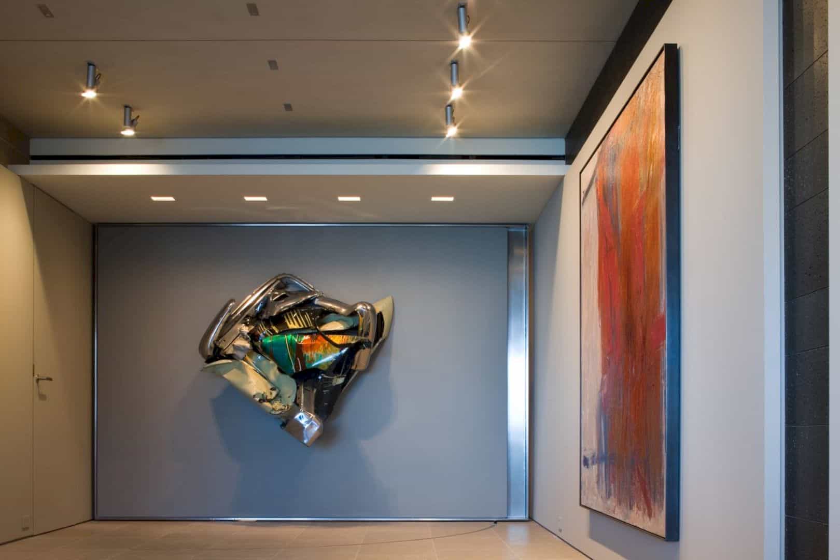
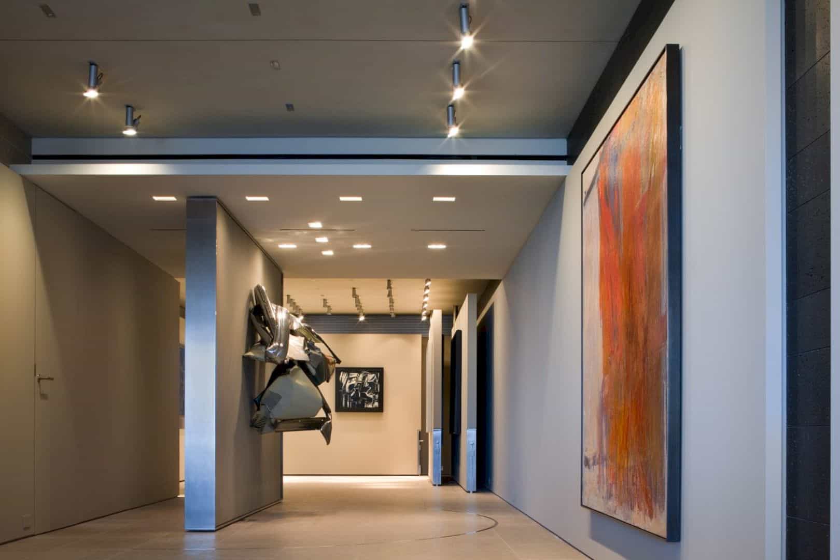
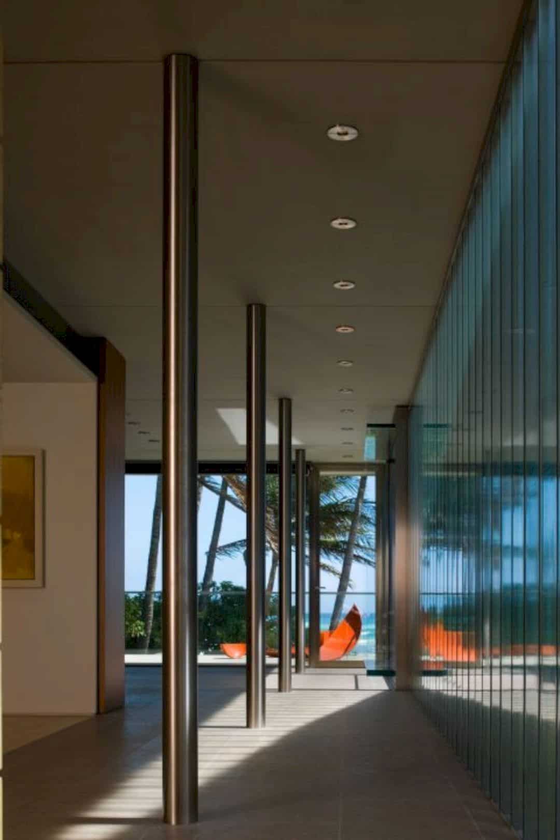
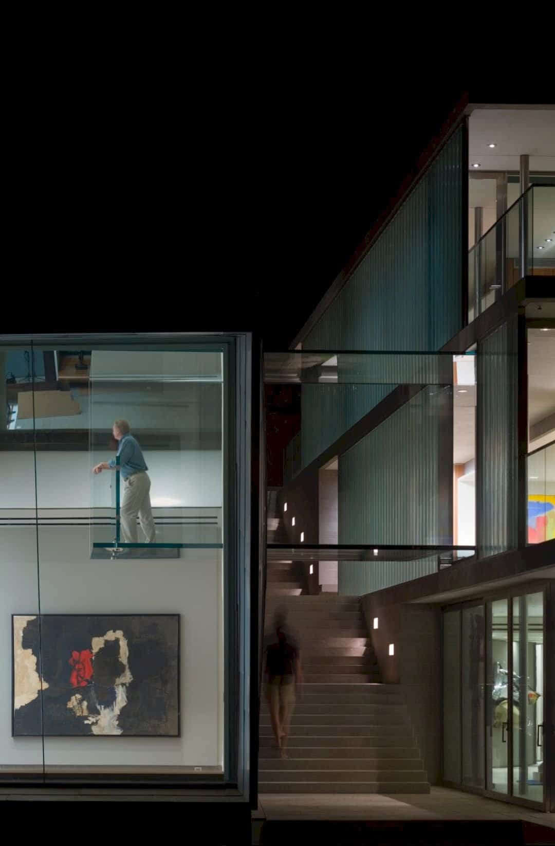
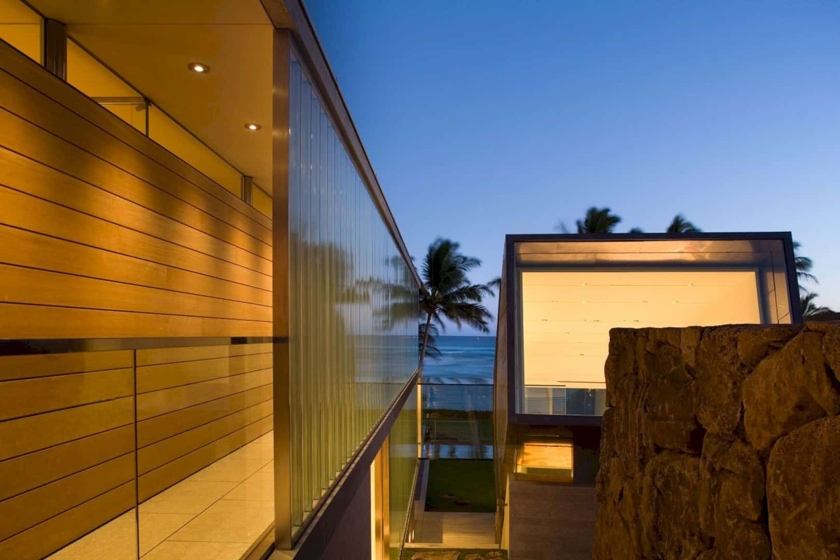
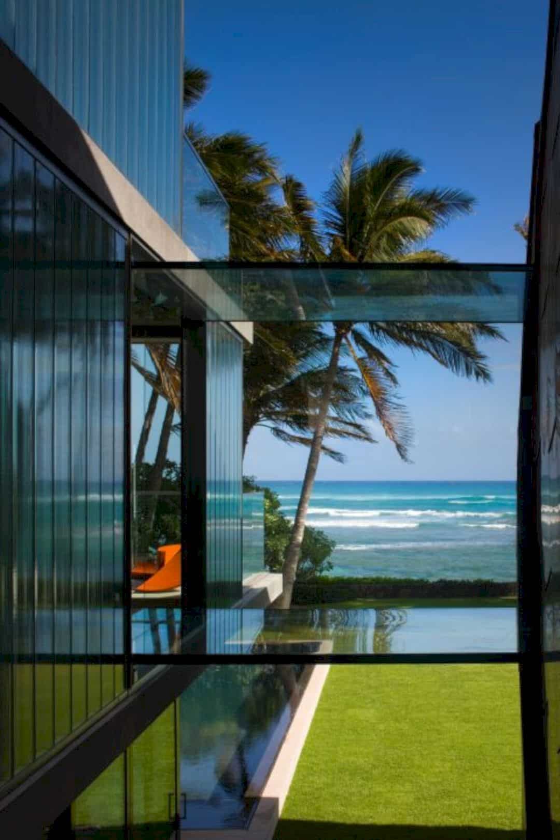
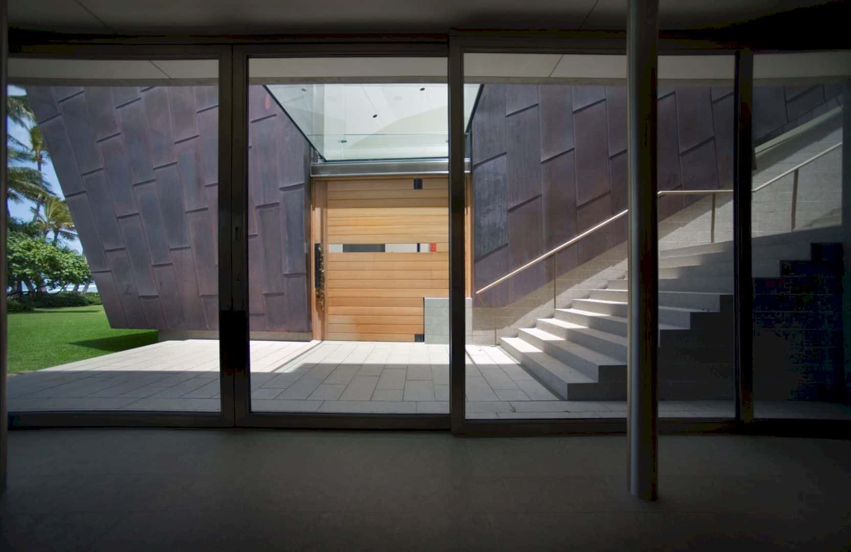
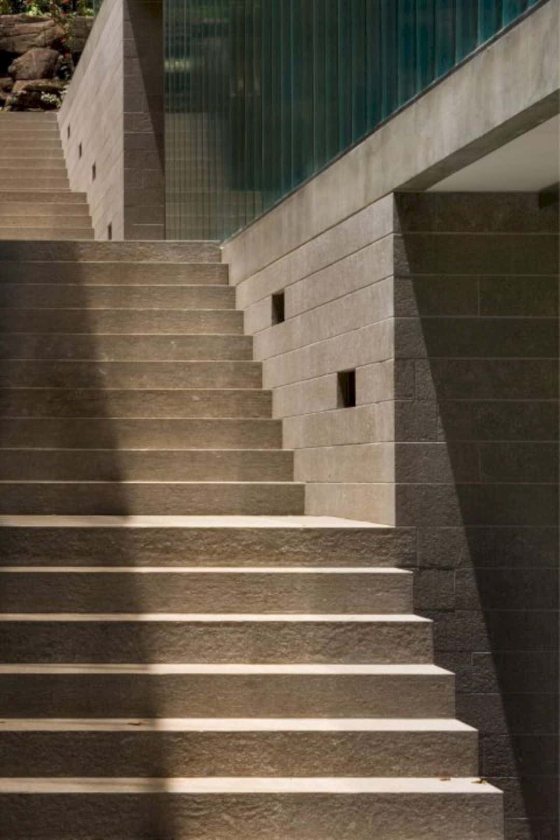
Discover more from Futurist Architecture
Subscribe to get the latest posts sent to your email.
