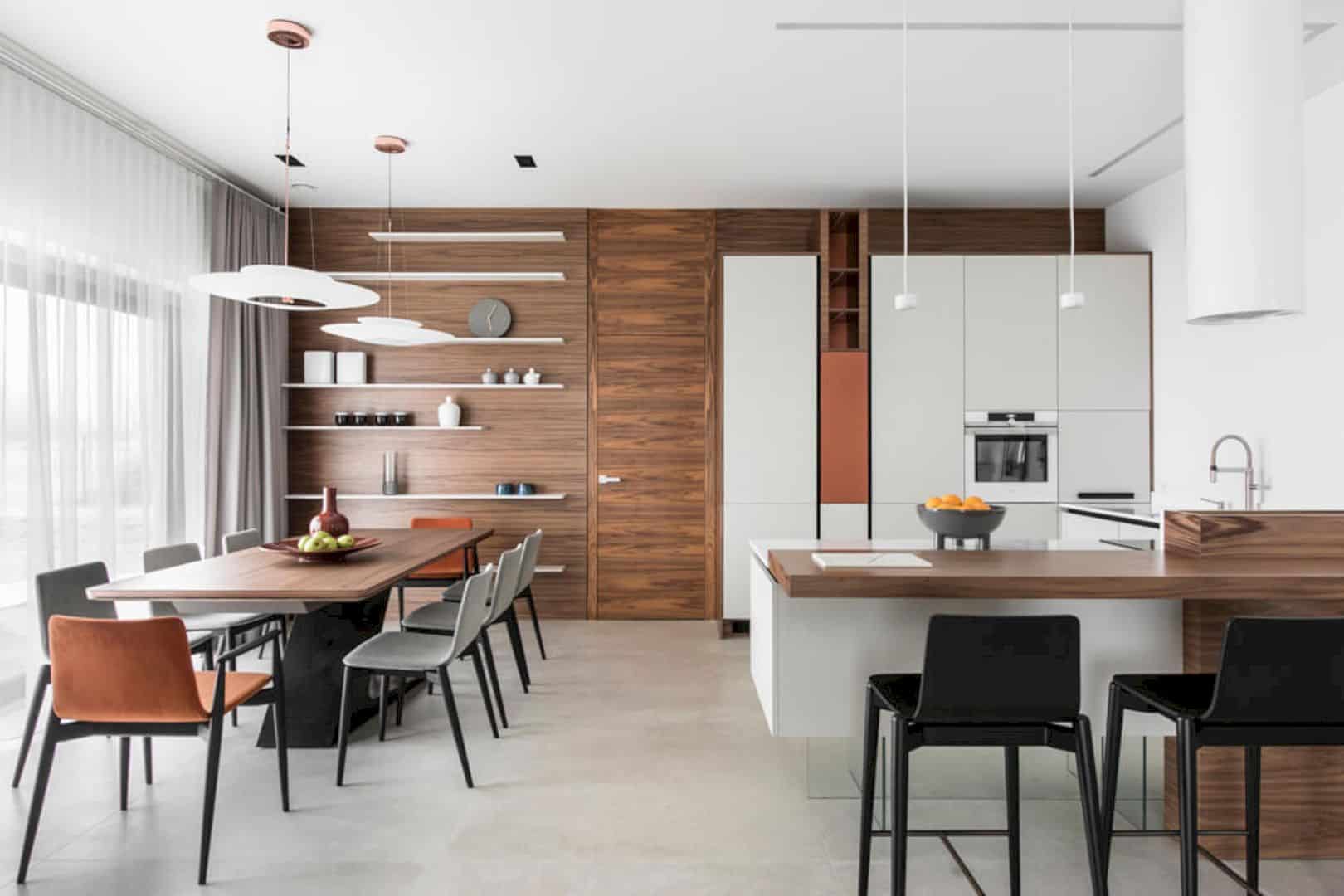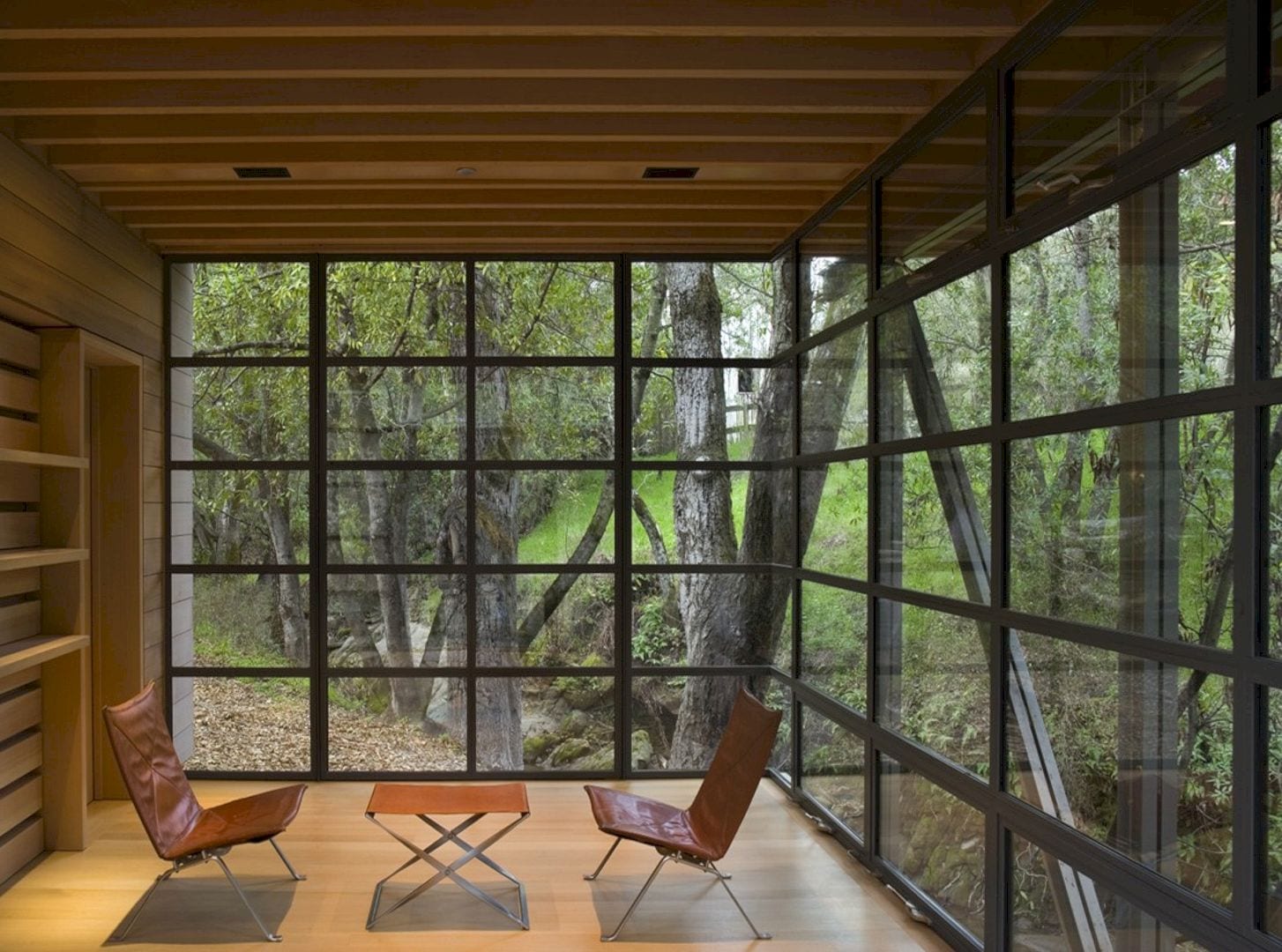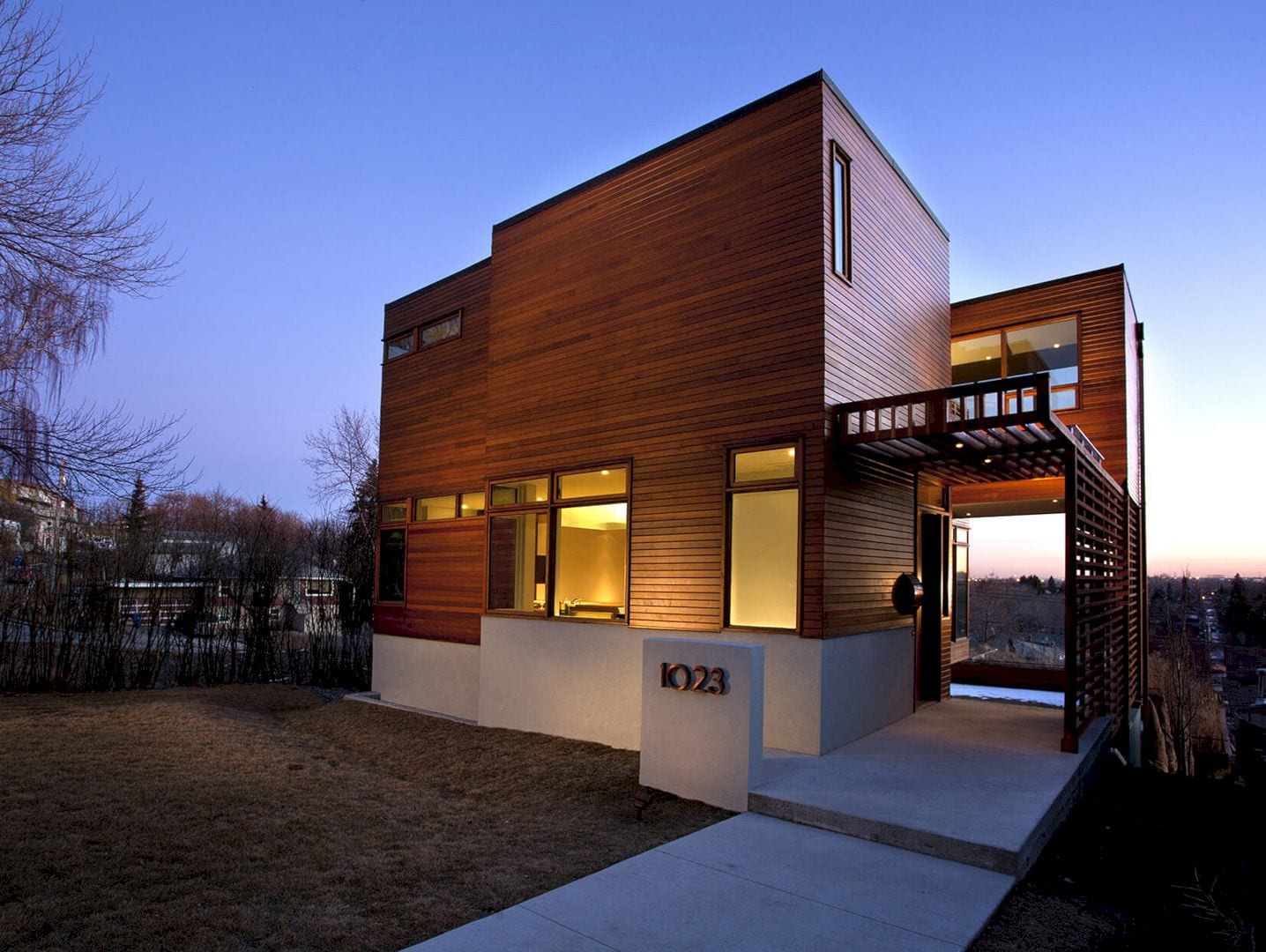Creekside Residence is built to take full advantage of the natural surroundings and connect the indoors and outdoors. Designed by Bohlin Cywinski Jackson, this house becomes a warm and bright living place with dramatic scales and intimate details too. It is a 2005 project located in Northern California, CA, the United States with an awesome result from the material expression and careful siting.
Location
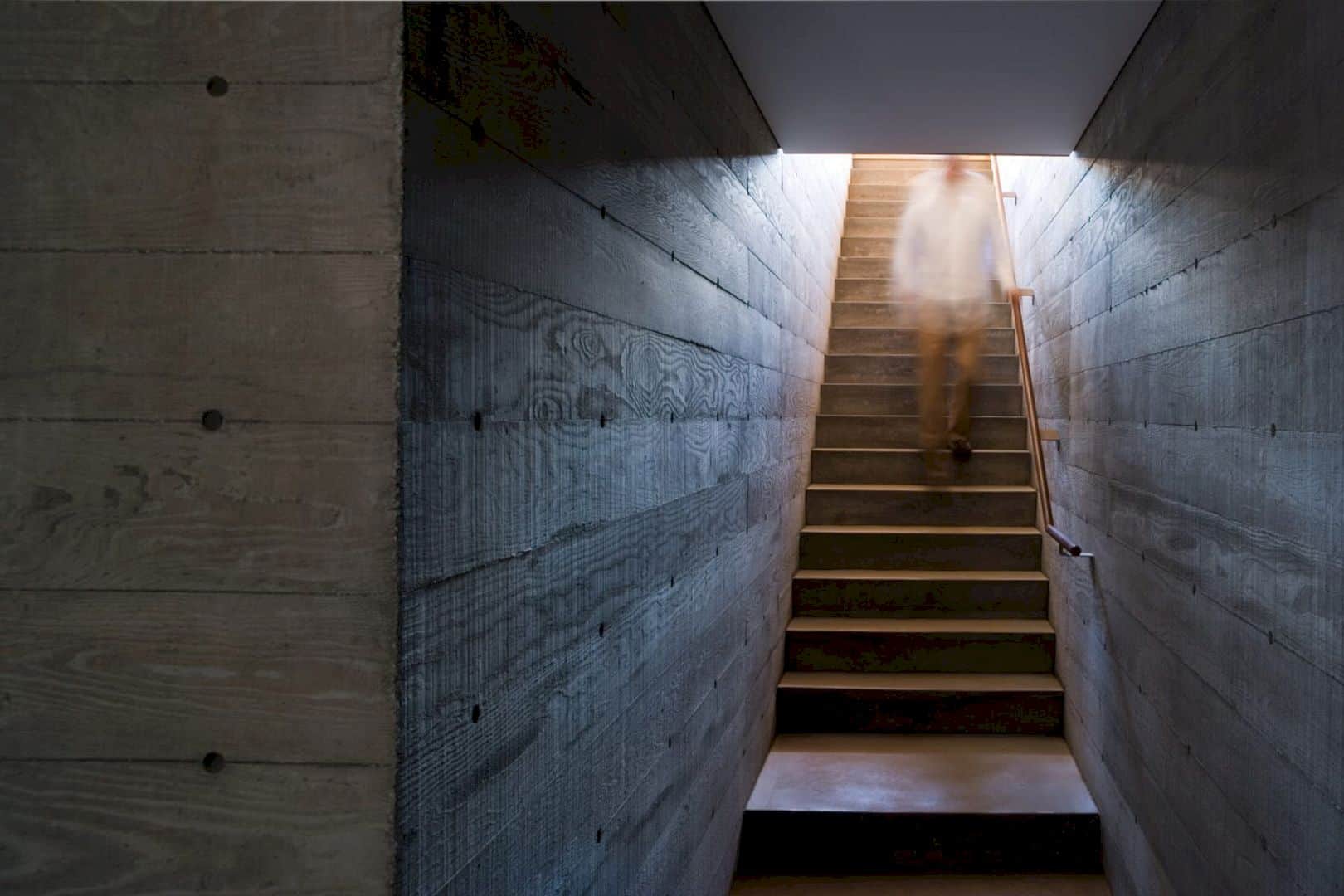
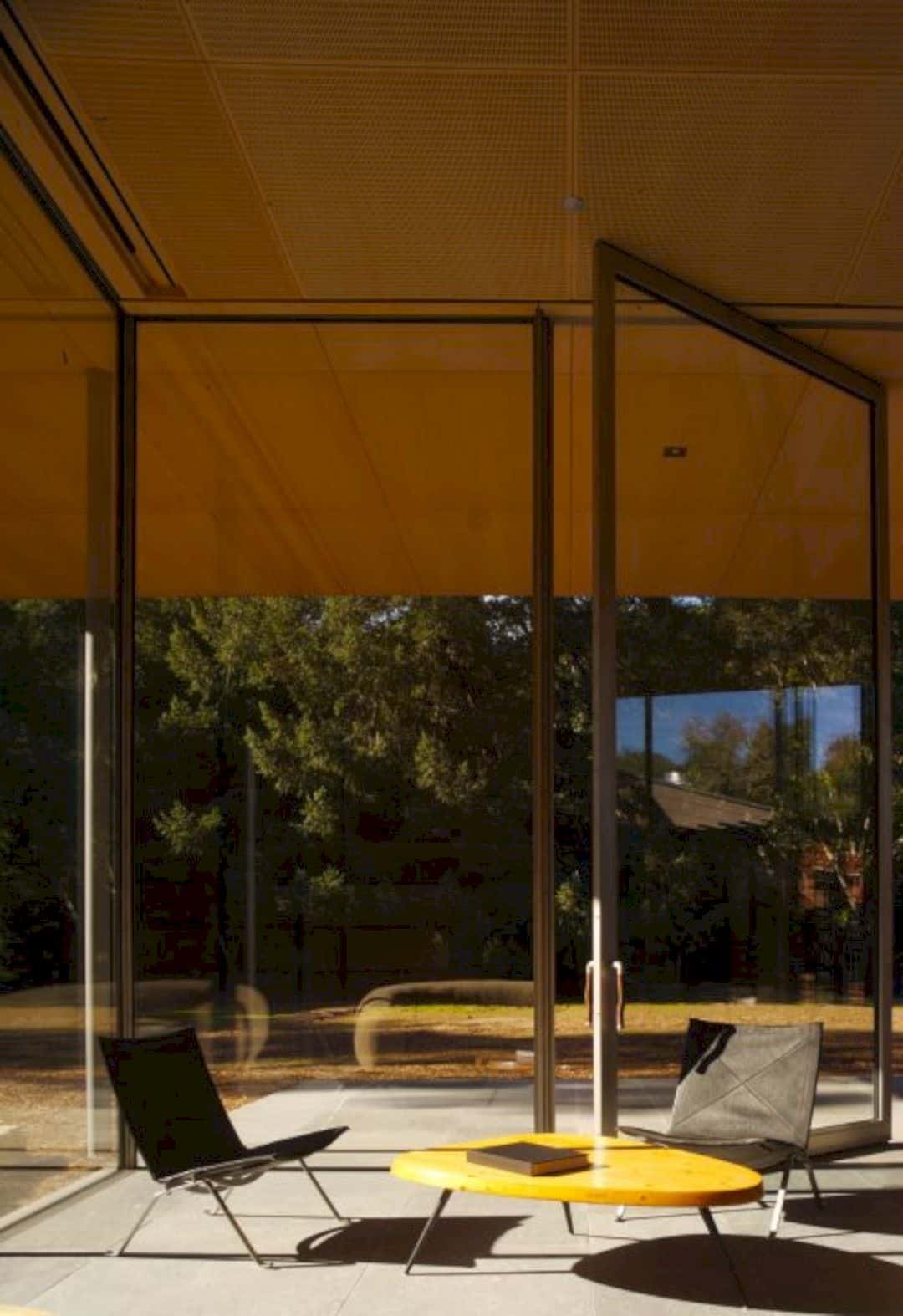
Creekside Residence is located on a wooded site that bound by two steep-banked creeks. It is placed in a native wildflower meadow and surrounded by specimen redwood trees. This house has a roof plane over the building structure elements, offering a beautiful landscape and reveal a subtle presence in the middle of the forest.
Details
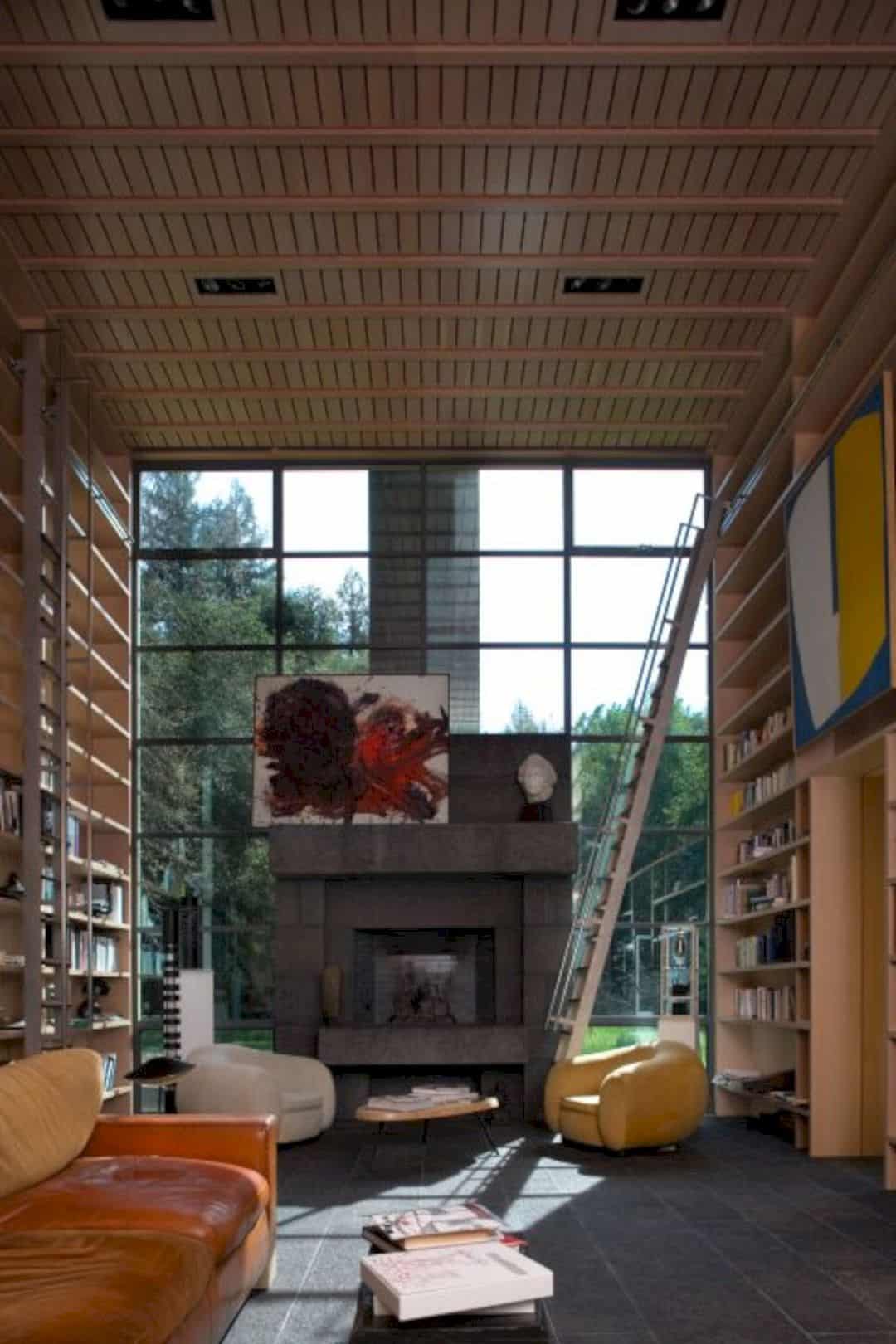
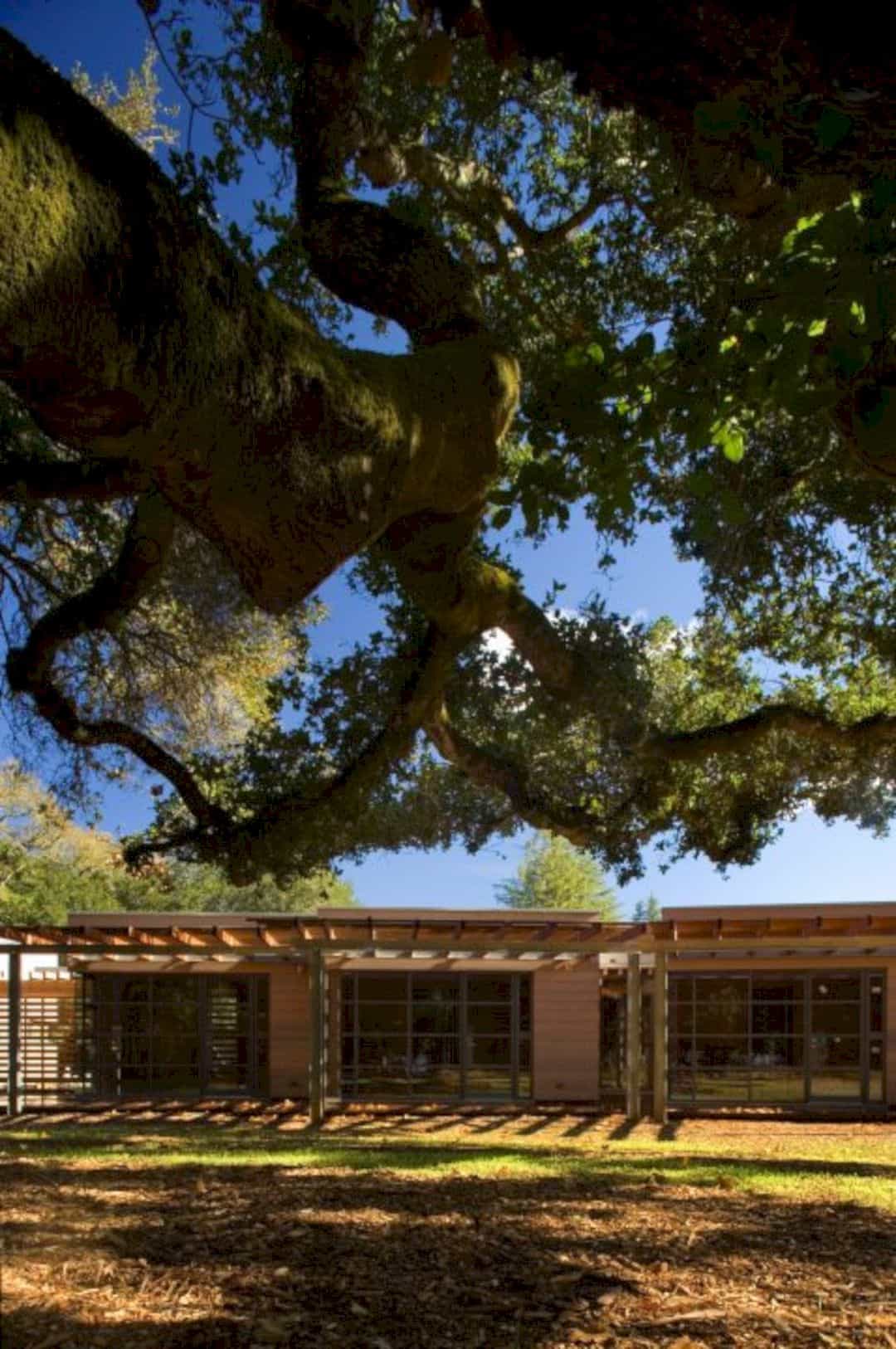
A couple of this house is very interested in a modern design, that’s why this house comes with a clean look of the modern design and some simple volumes. The open and airy pavilion is the central space that opens to the natural landscape and a place to display vintage furniture and modern art. With a tall glass wall and pivoting glass doors, this pavilion can lend the space with a dramatic scale.
Spaces
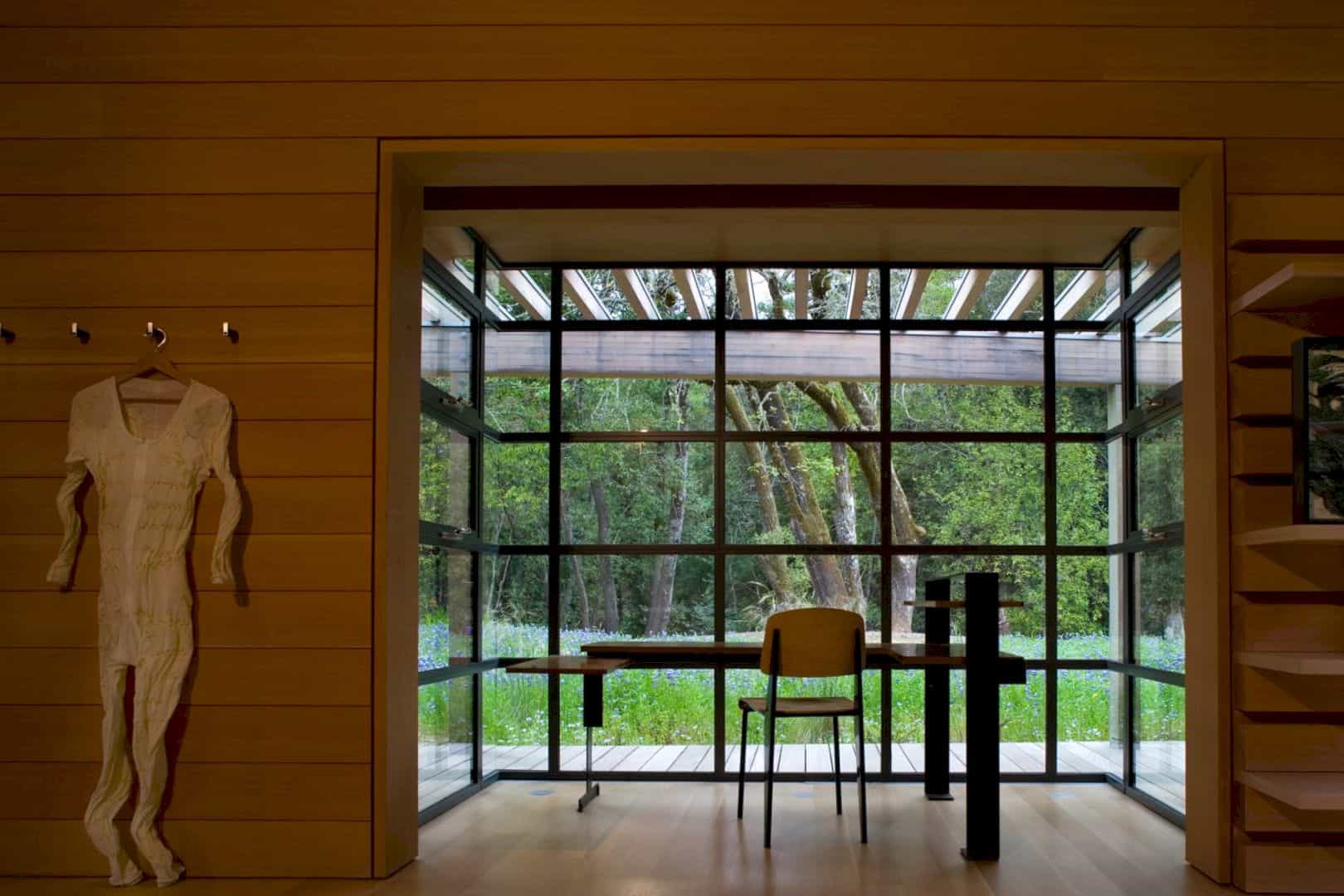
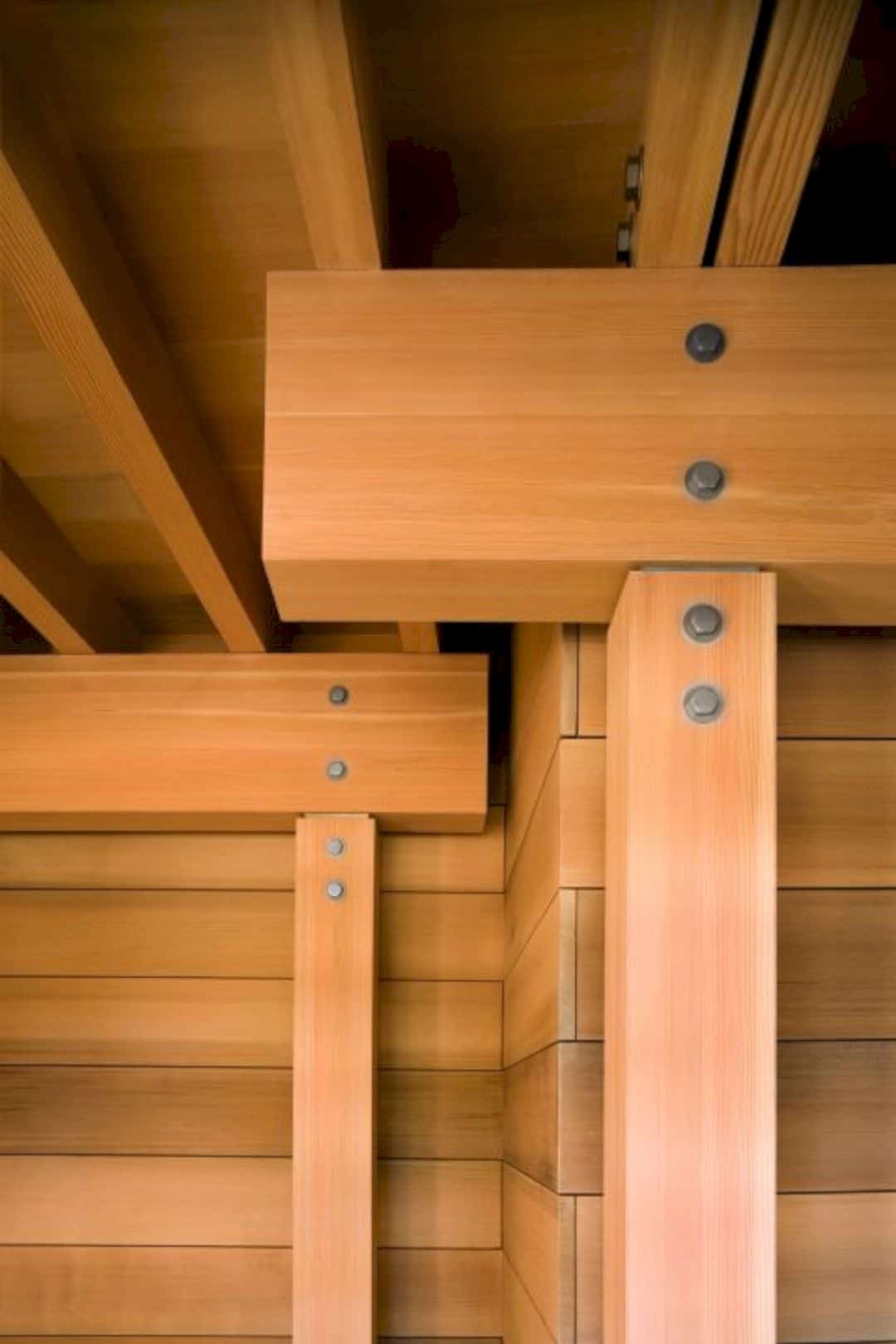
The main space is located near the kitchen and also a library. There are some more intimate rooms that can host more private functions for the owner. All rooms are designed in a simple way without too many things inside. All spaces are only filled in with the only furniture needed, leaving more free spaces to move.
Materials
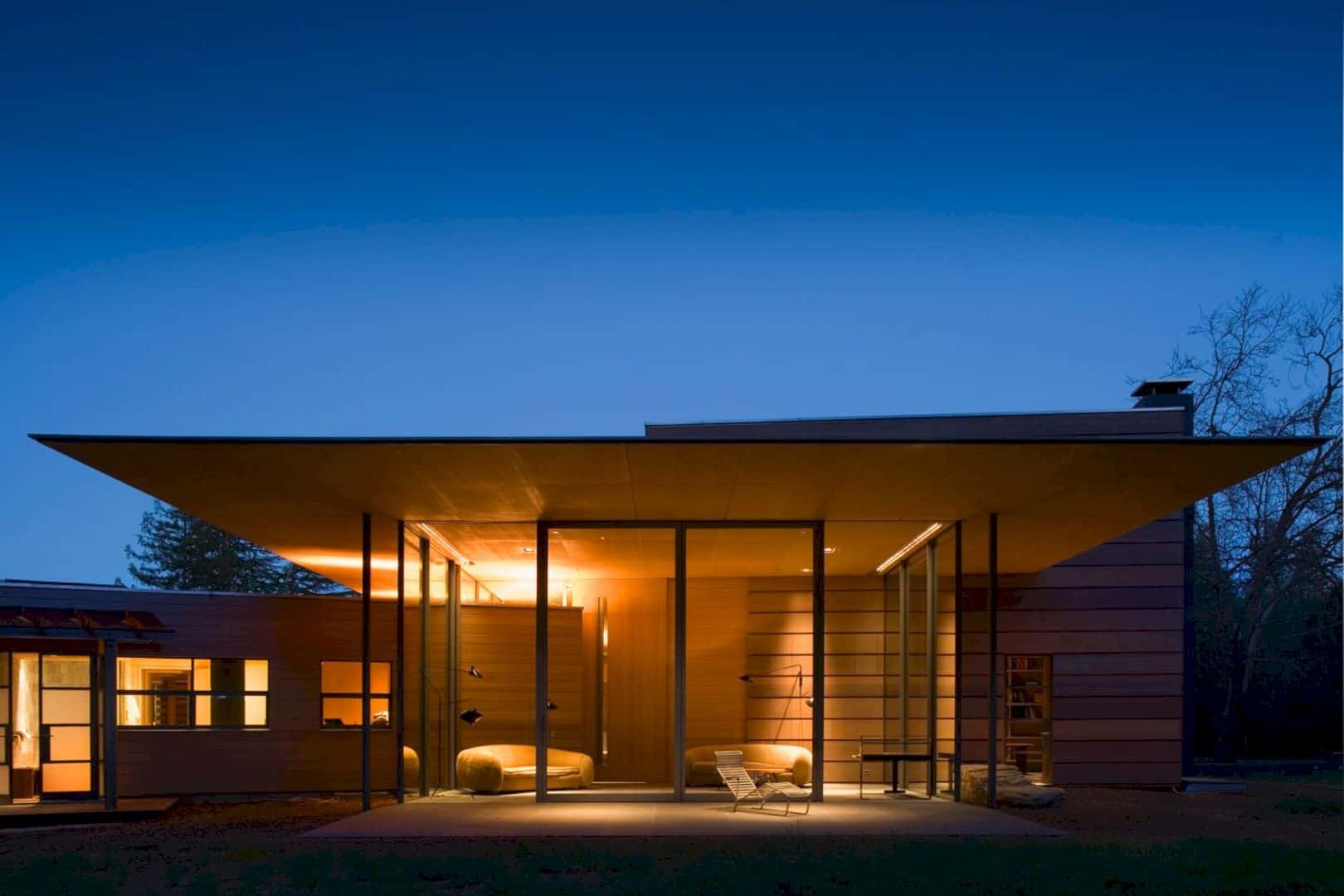
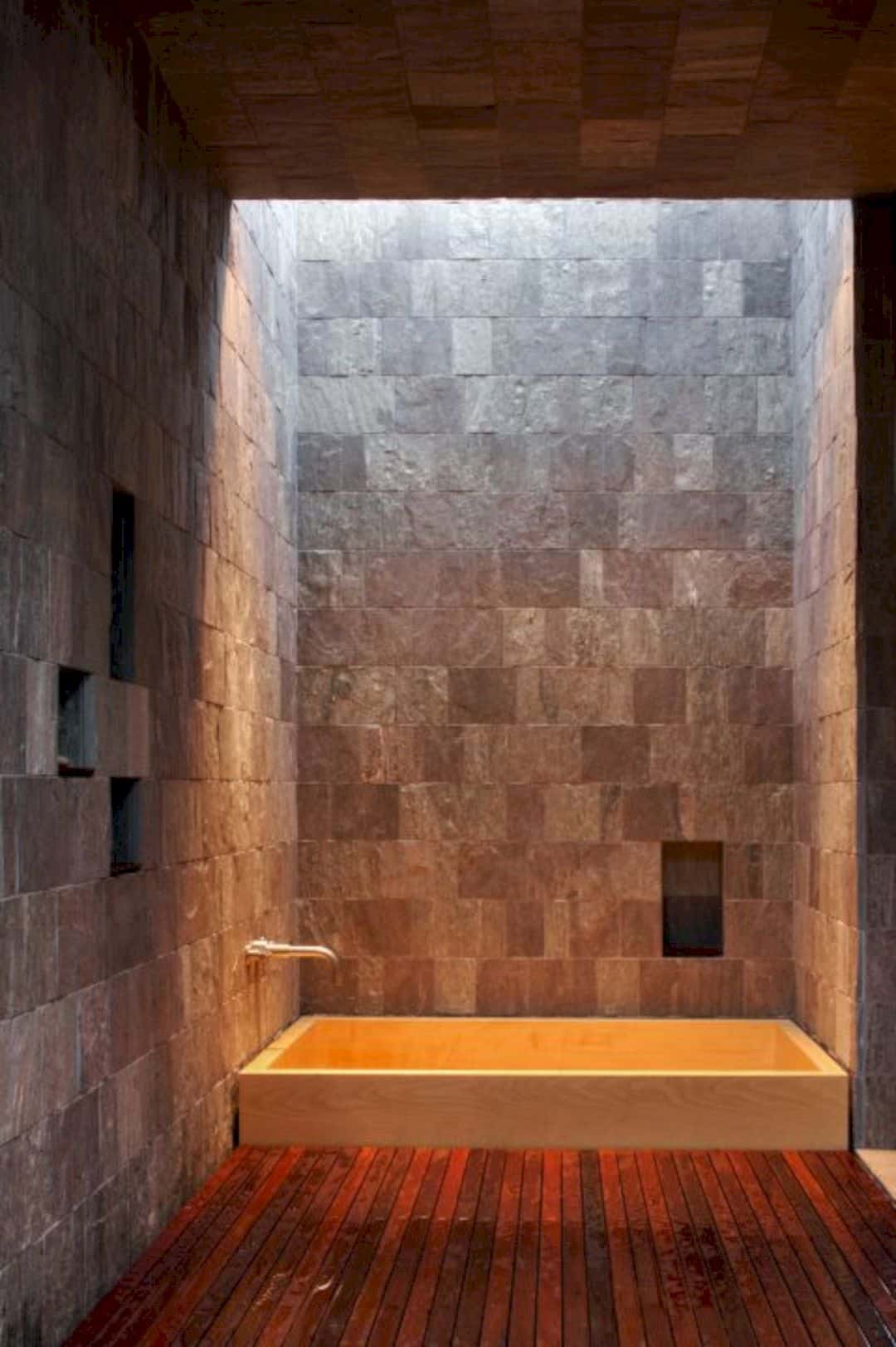
The materials can complete the natural surroundings of this residence. A cladding material comes from a cedar siding. The lightness of the pavilions is made from Slender stainless steel columns, creating a floating roof. The steel sash windows can be found in the bedrooms, kitchen, and library that break downs the house larger volumes.
Creekside Residence
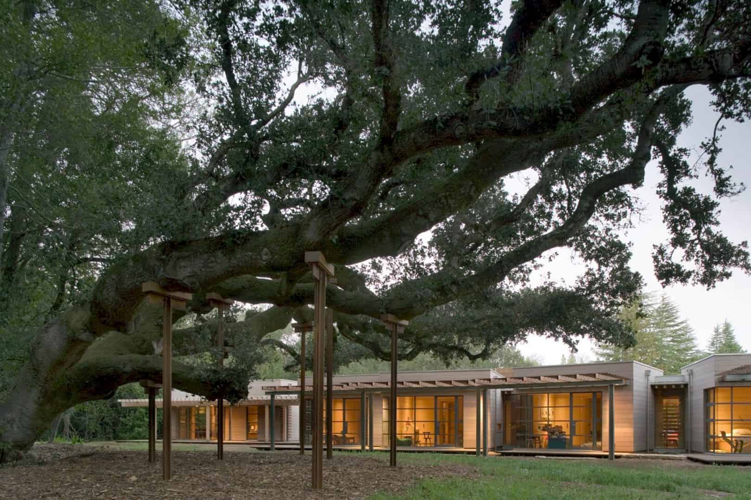
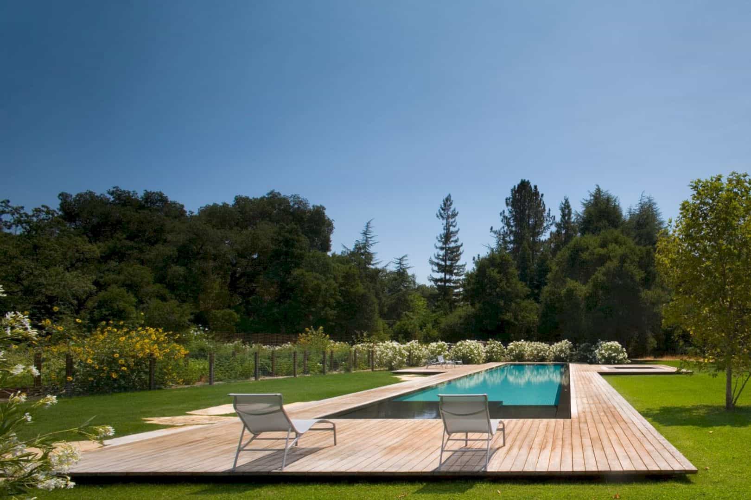
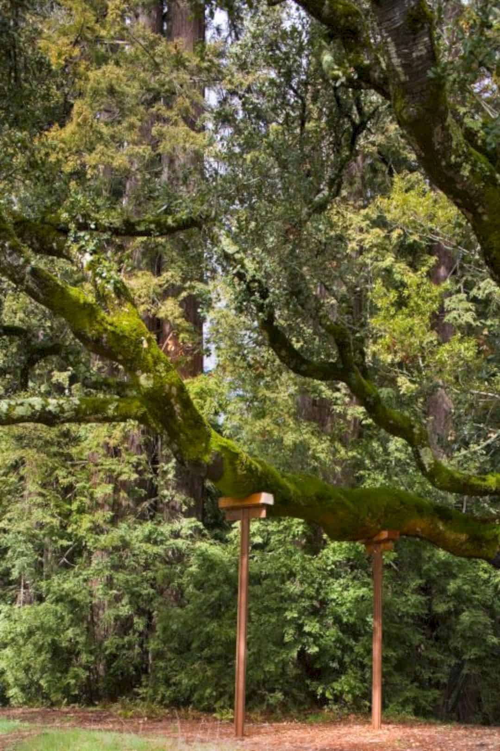
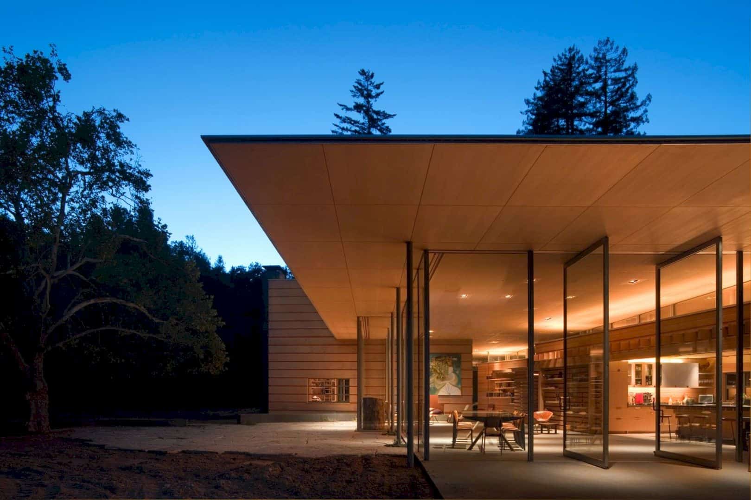
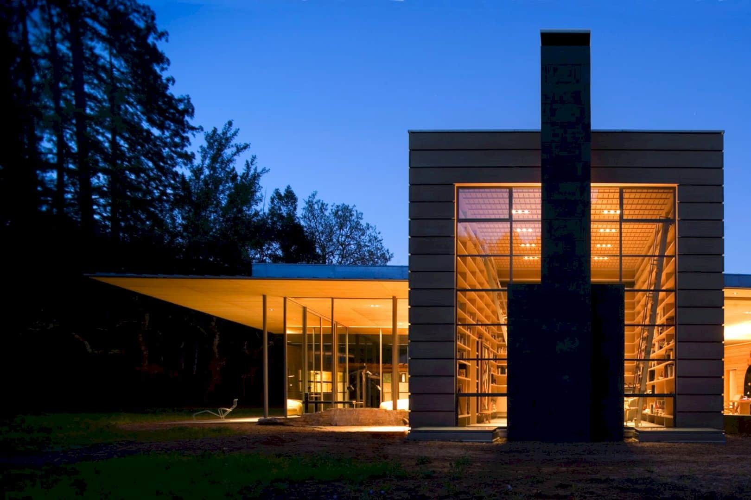
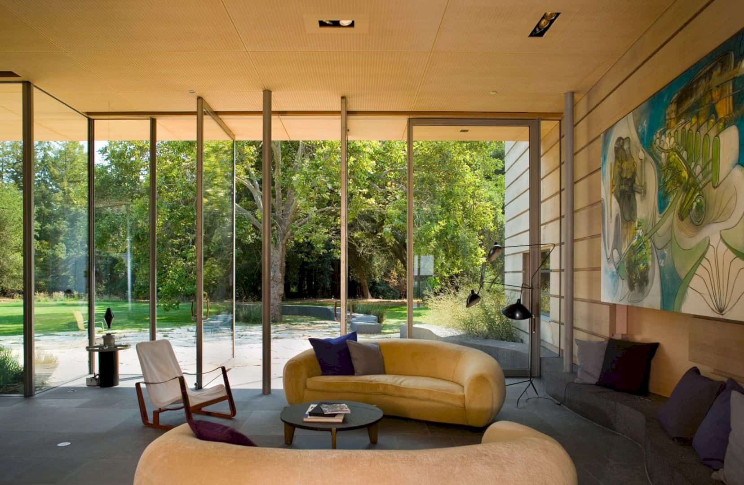
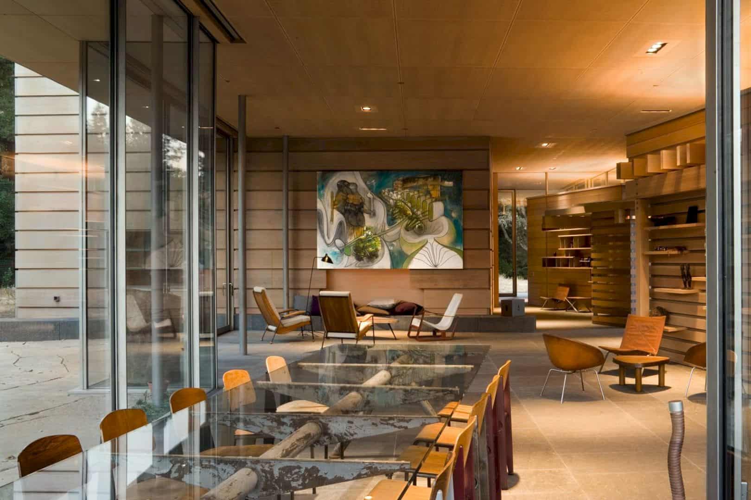
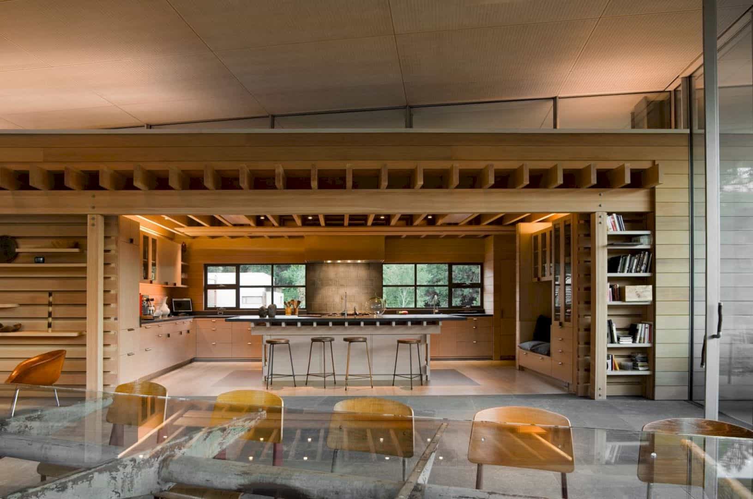
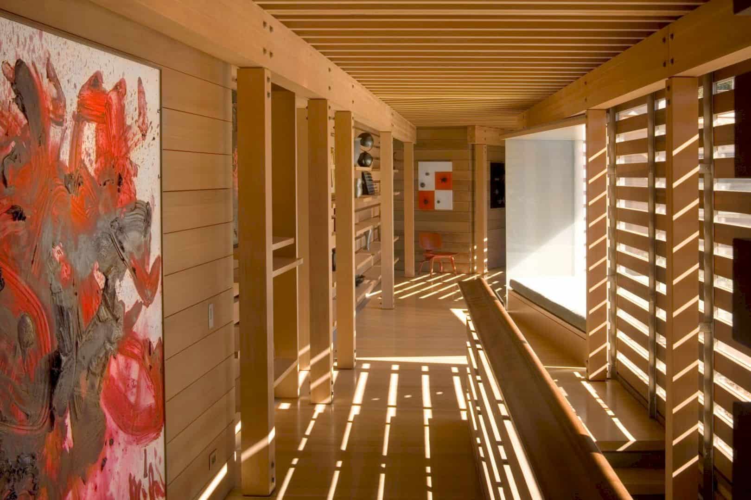
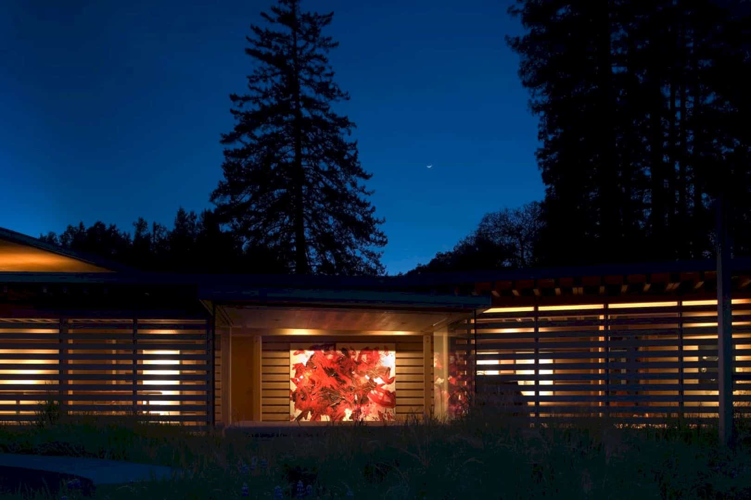
Discover more from Futurist Architecture
Subscribe to get the latest posts sent to your email.
