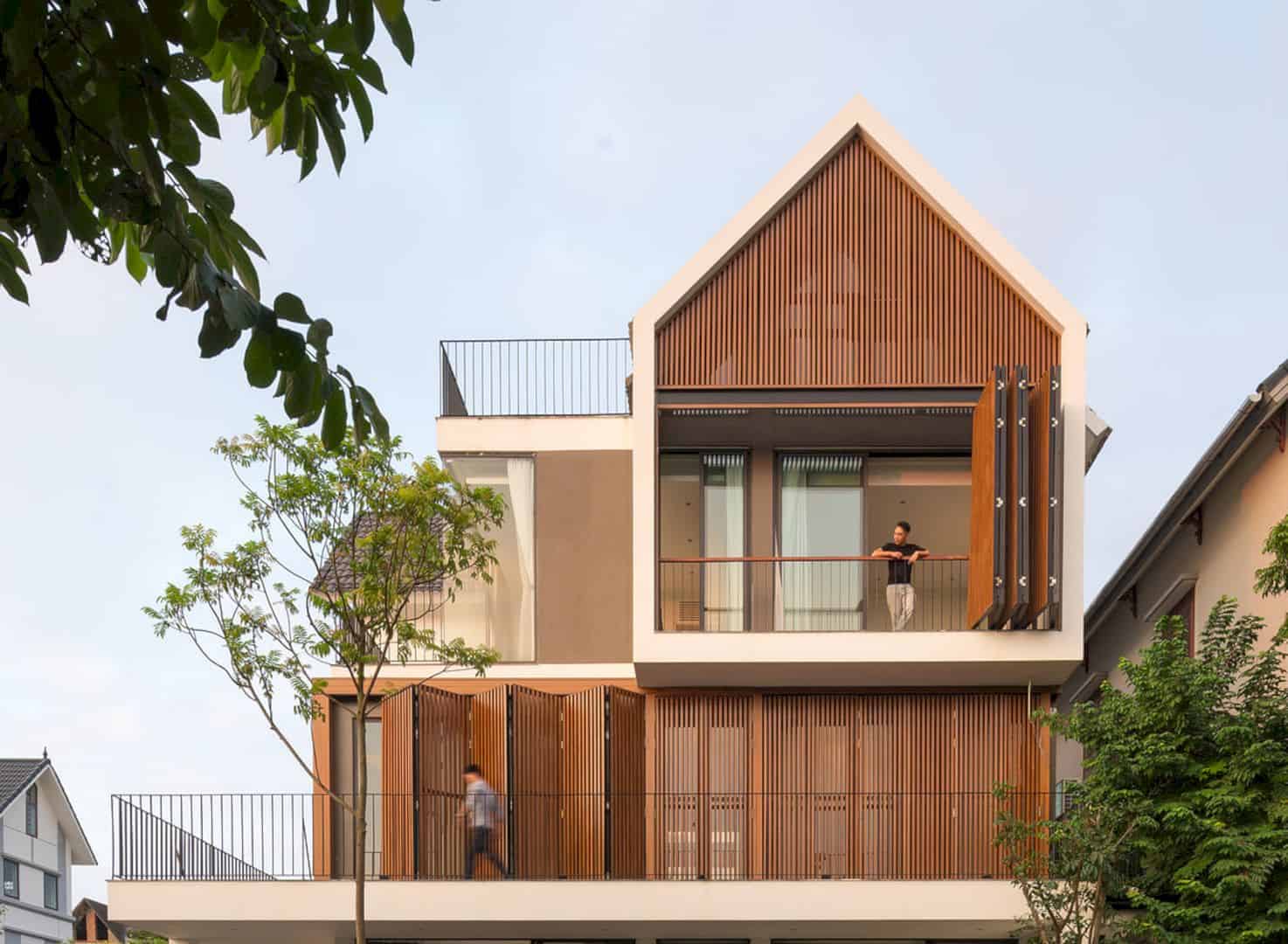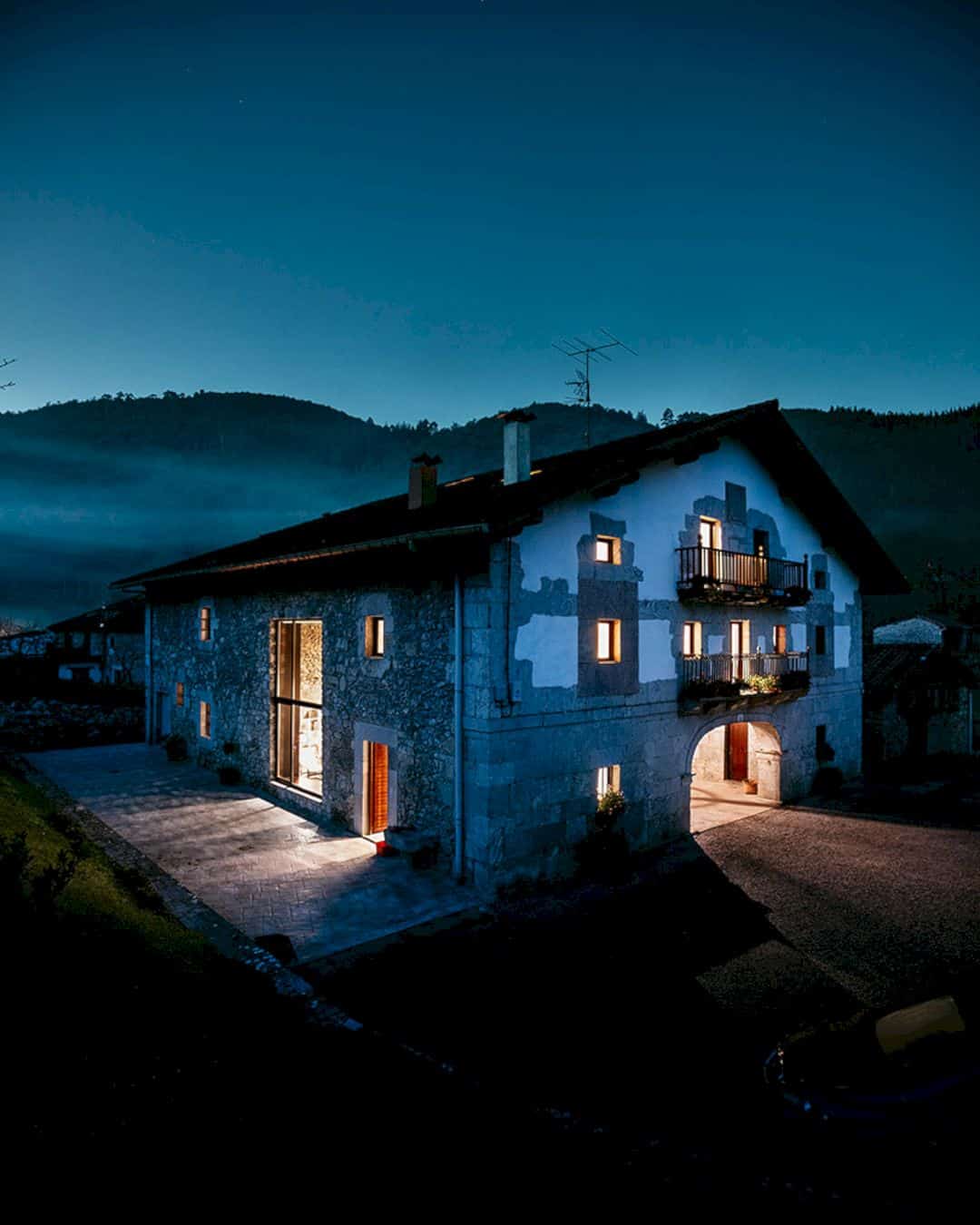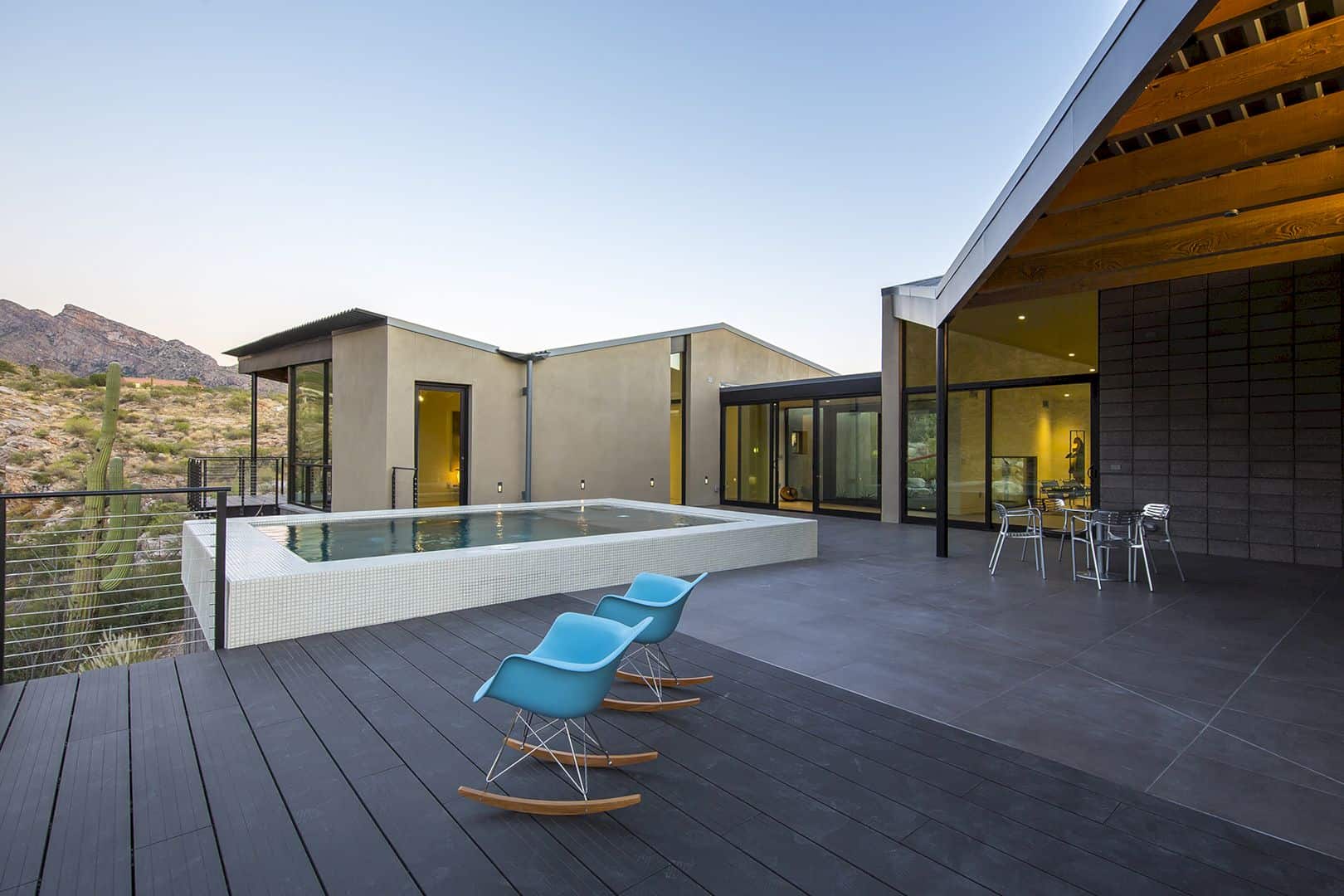Bohlin Cywinski Jackson started this modern and rustic house project in 2009 and completed in 2011. With 3,500 square feet of the total area, Kicking Horse Residence becomes the most comfortable weekend gathering place in Golden, British Columbia, Canada. It has a strong connection to the mountain setting around which is perfect for the activities of a family of five.
Design
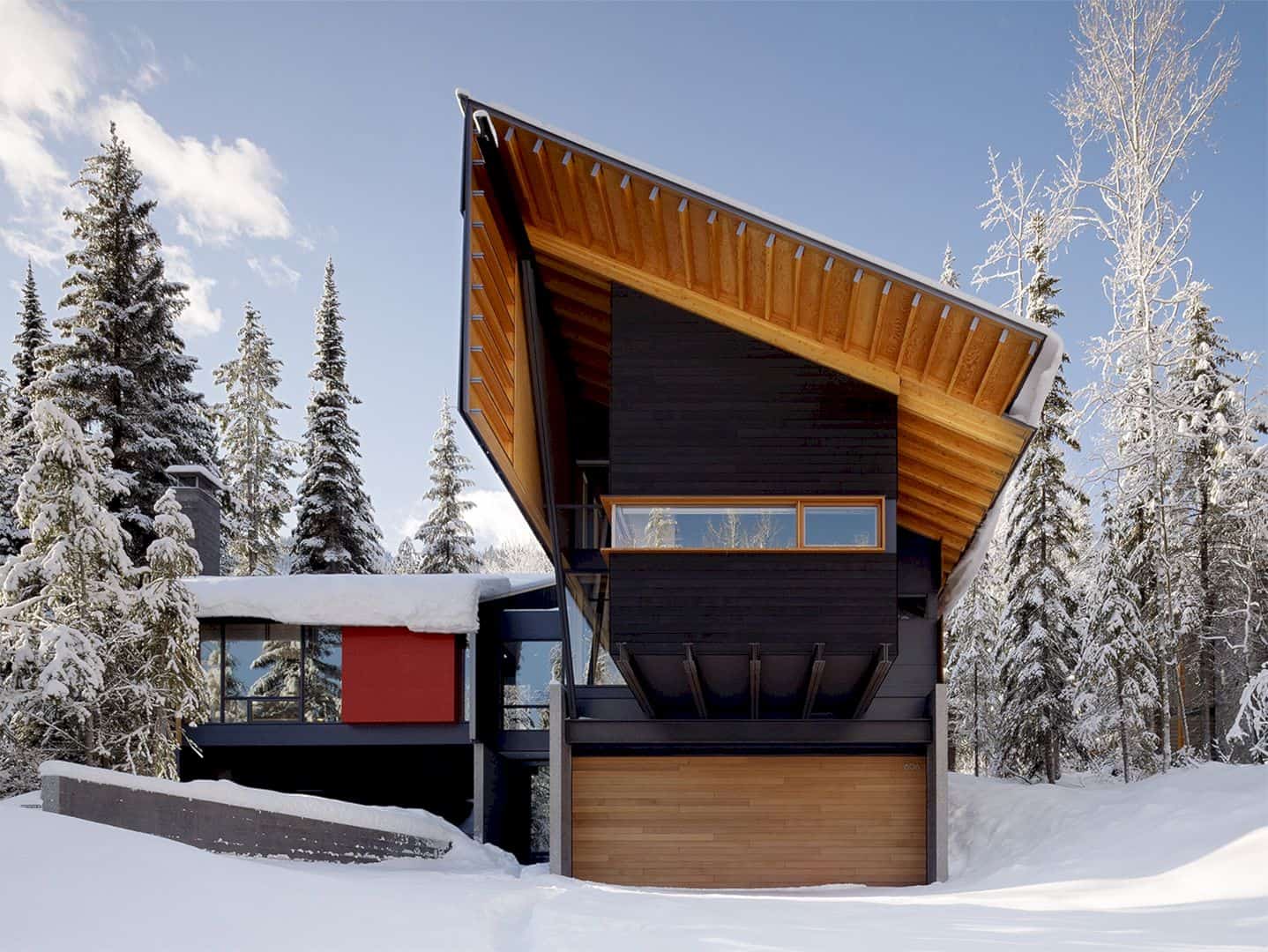
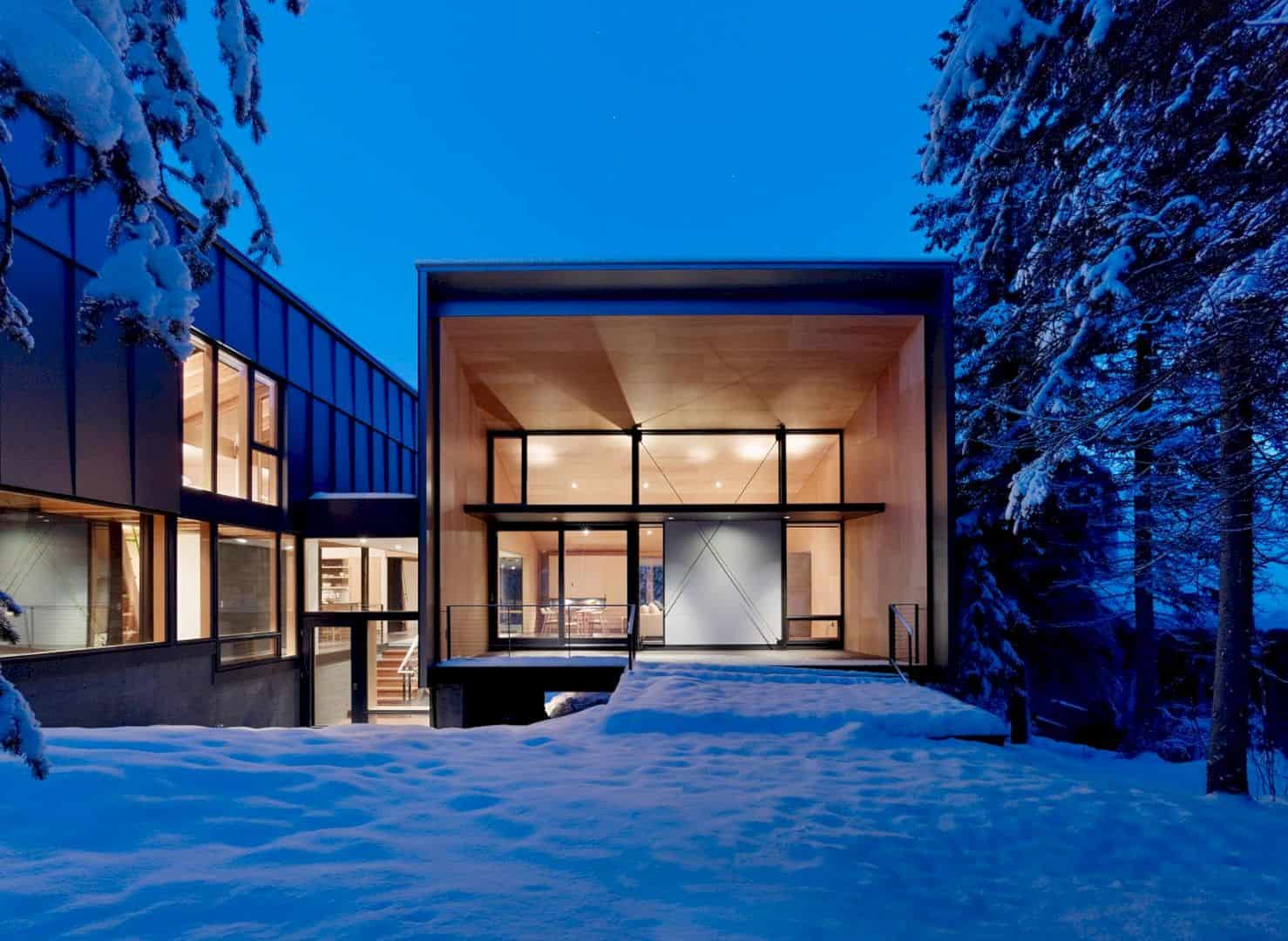
The architect creates a modern and rustic design to this house interior and architecture. These designs are chosen to bring a more comfortable feeling for the family who enjoy year-round outdoor recreation. With rich materials and bold forms, this house allows to can resonate in its particular place around the Canadian Rocky Mountains.
Volume
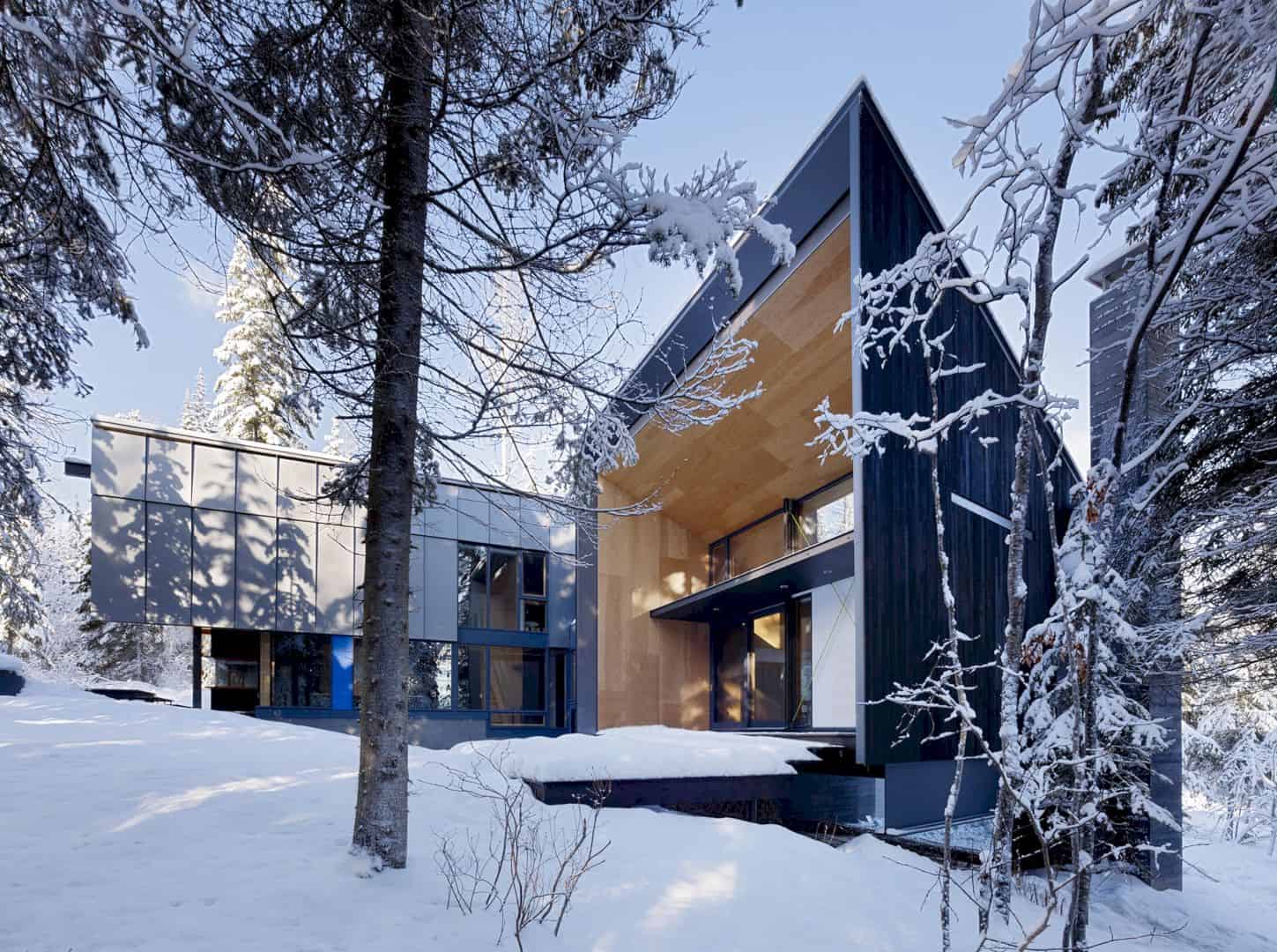
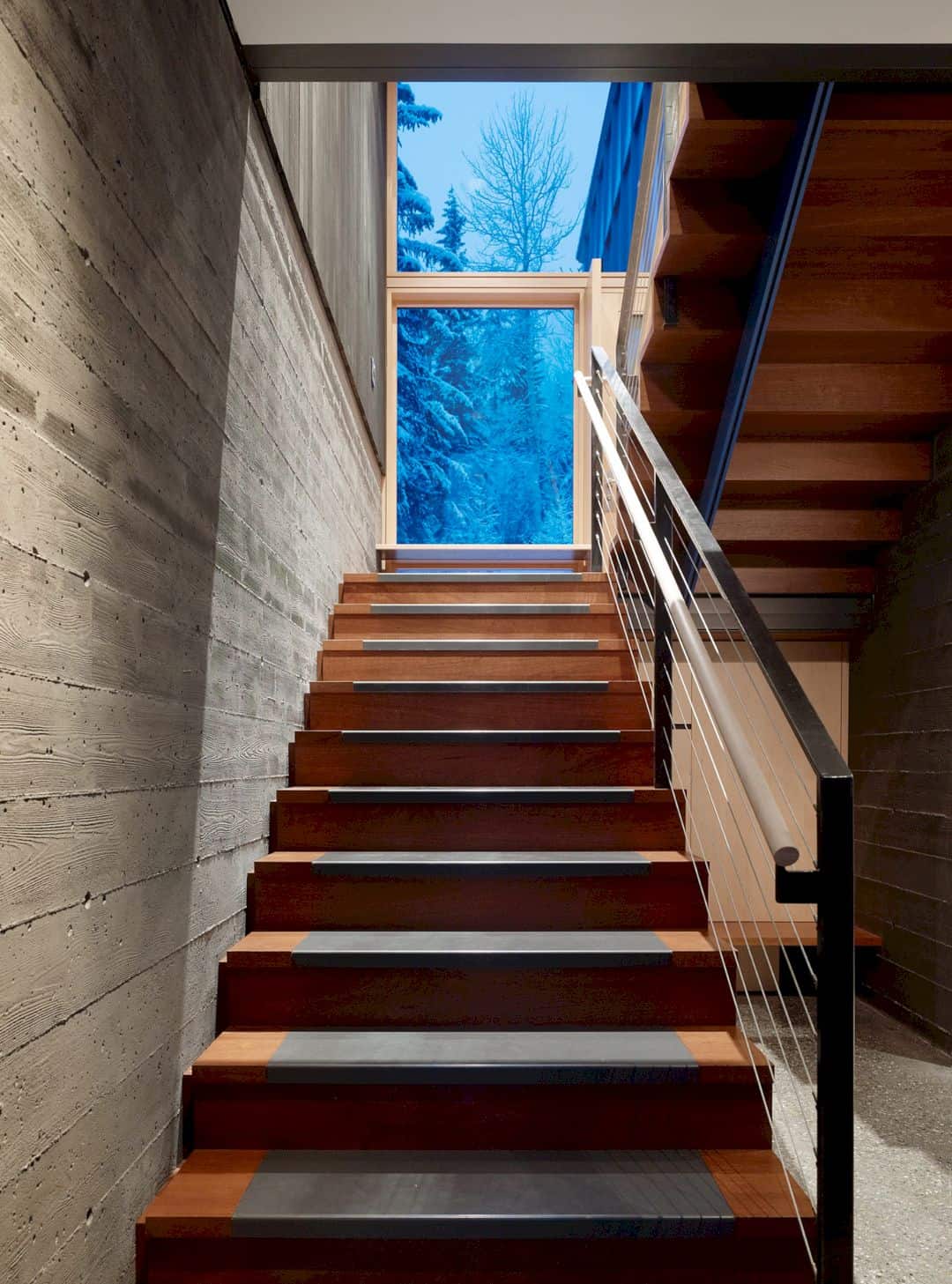
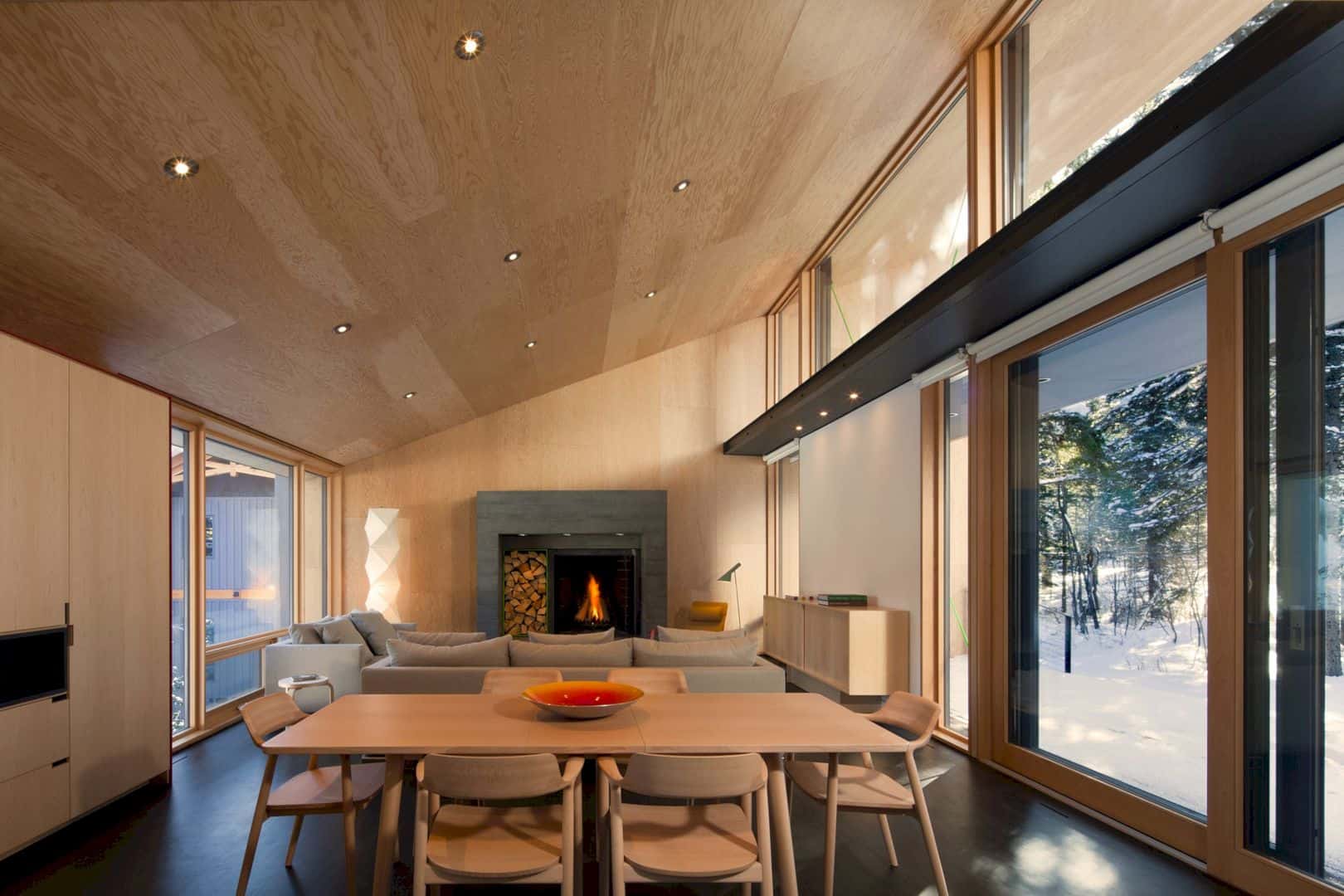
Kicking Horse Residence is designed in two volumes, an open shell with dining and living spaces that facing the mountain peaks, and a dense bar with bath and sleeping spaces. These two volumes are made based on the site situation of the house surrounded by an aspen forest and a ski trail with spruce trees.
Details
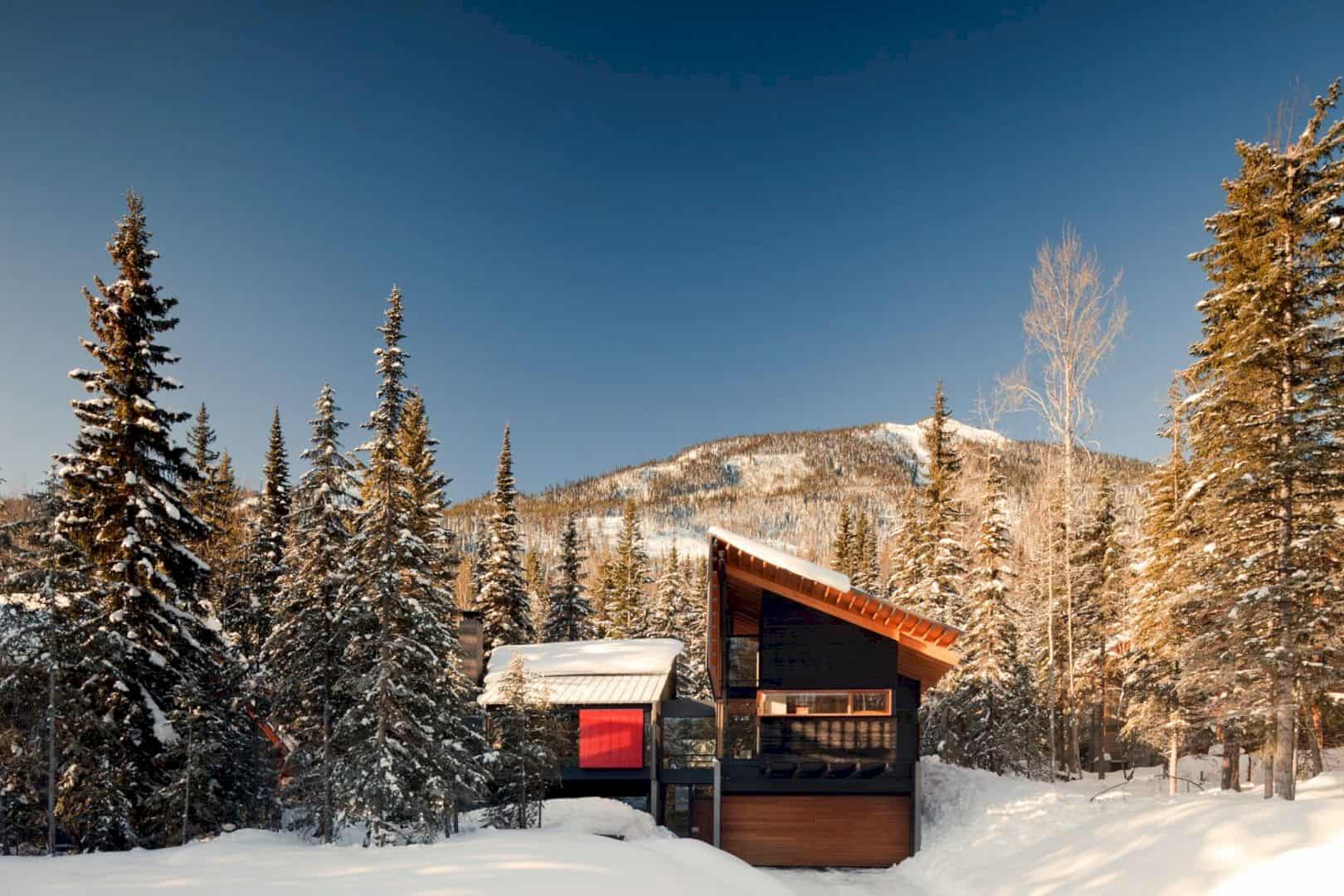
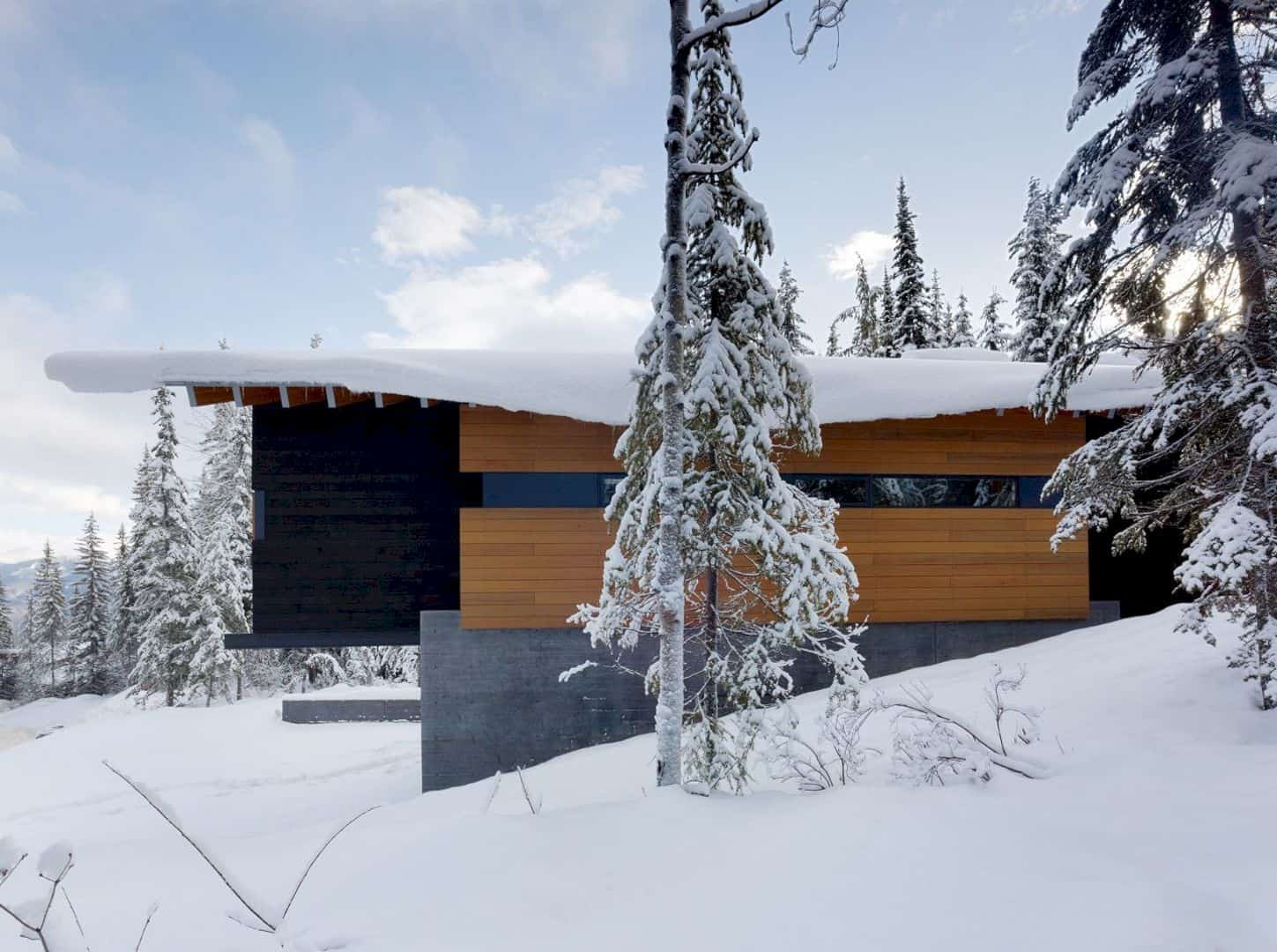
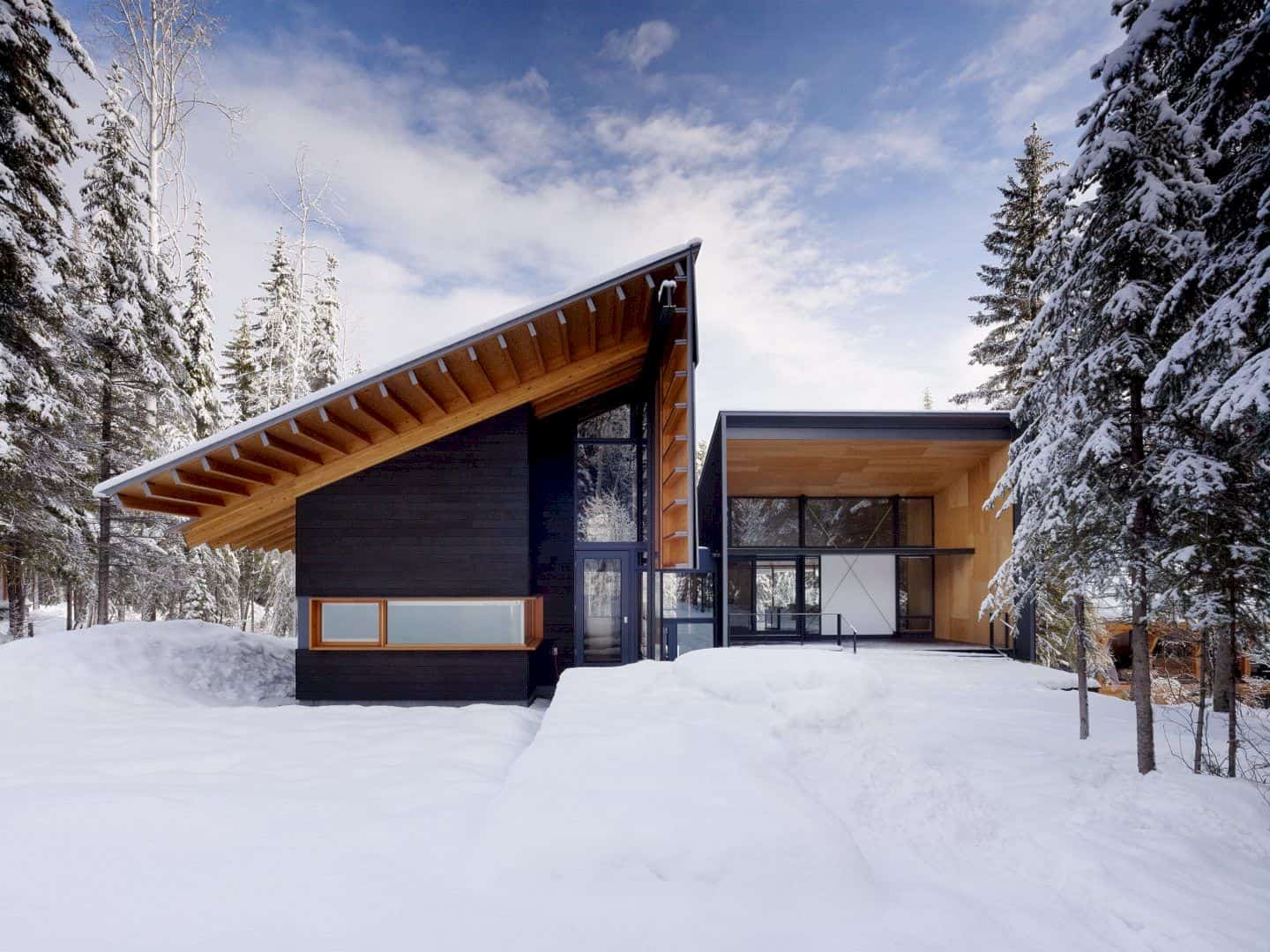
As a weekend gathering place, this house also can accommodate the larger groups of friends and family. That’s why every room is designed in good detail for this goal. The breakfast nook and kitchen can be found in the center of the house. There is also a series of sliding panels outside each bedroom suite to define private spaces with direct access to the sleeping loft area above.
Structure
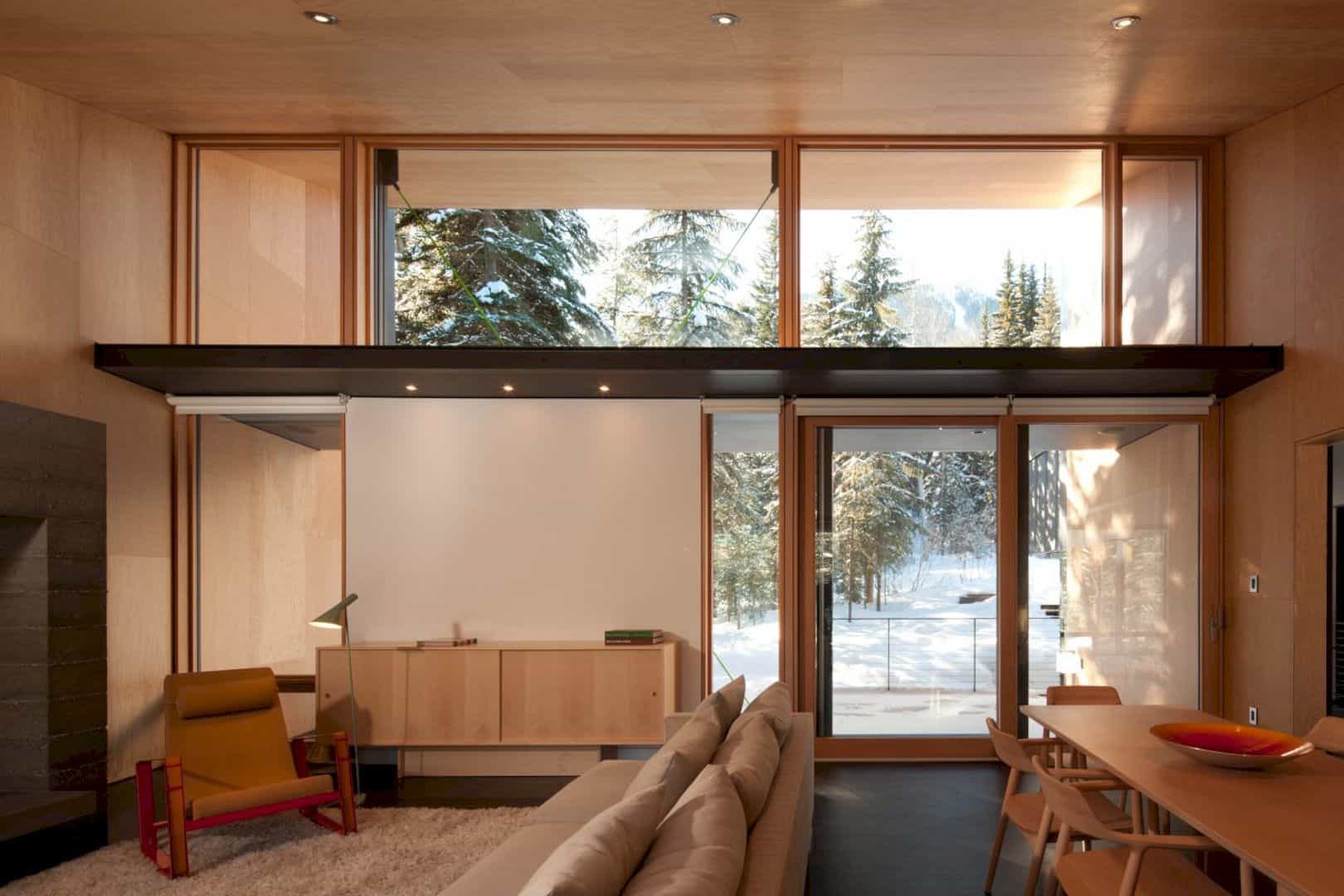
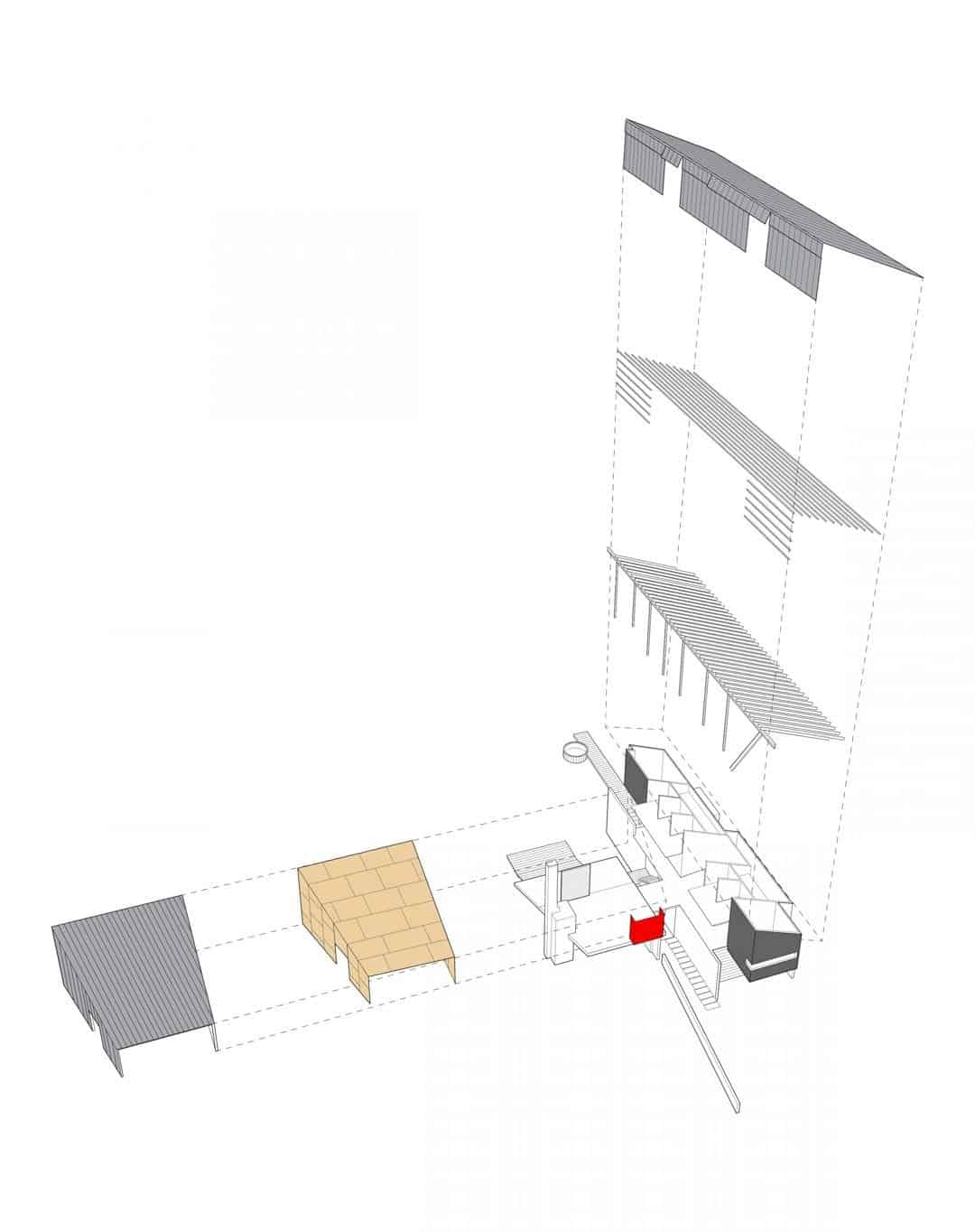
This house has a modest lot size with a configurated building footprint to protect the evergreen trees at the south edge area. This configuration allows the natural drainage patterns to continue through the entire house. With a careful program arrangement, the family can have good privacy through the window composition and also enabling the transparency of the landscape view that can be enjoyed freely.
Discover more from Futurist Architecture
Subscribe to get the latest posts sent to your email.
