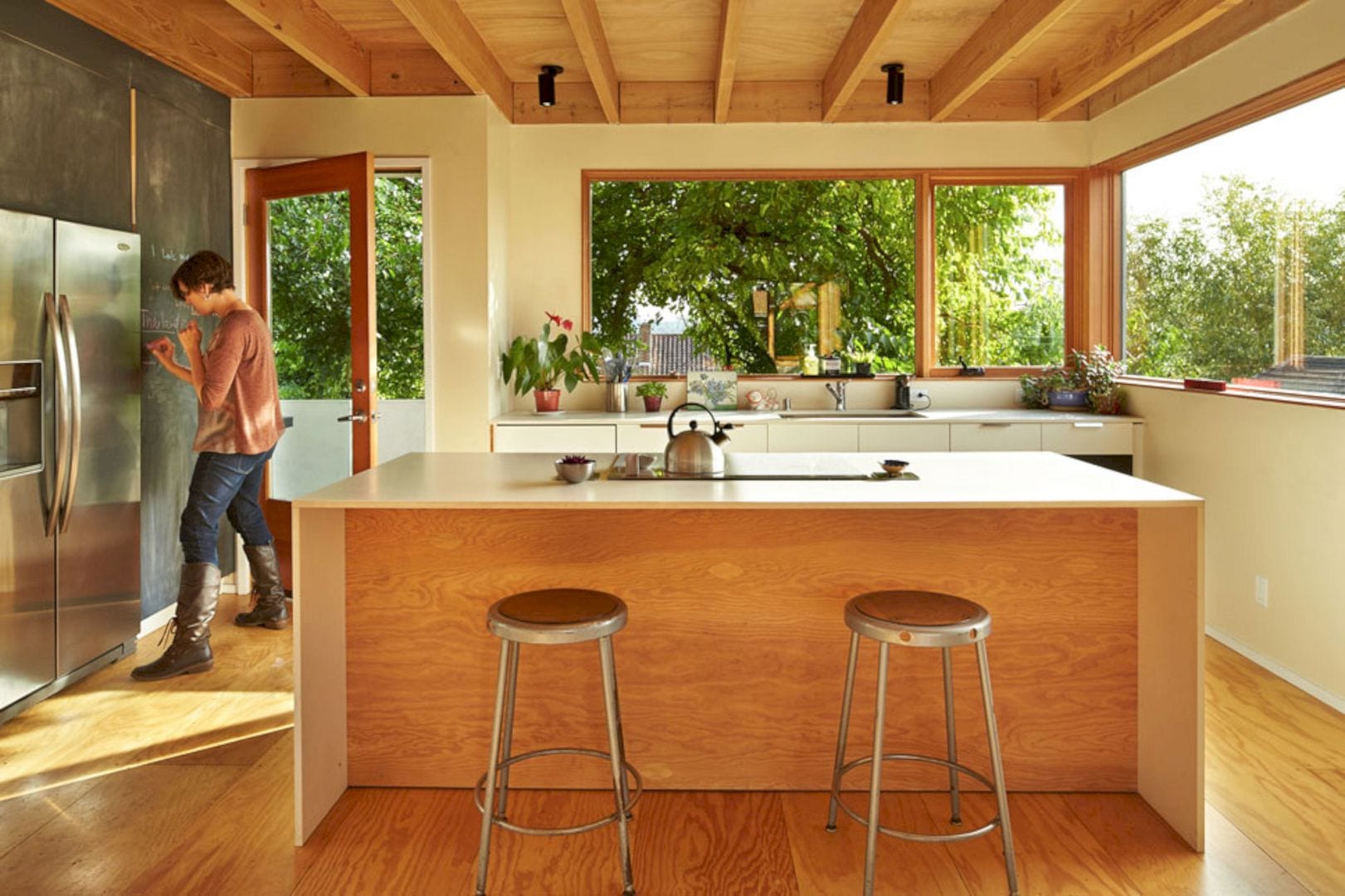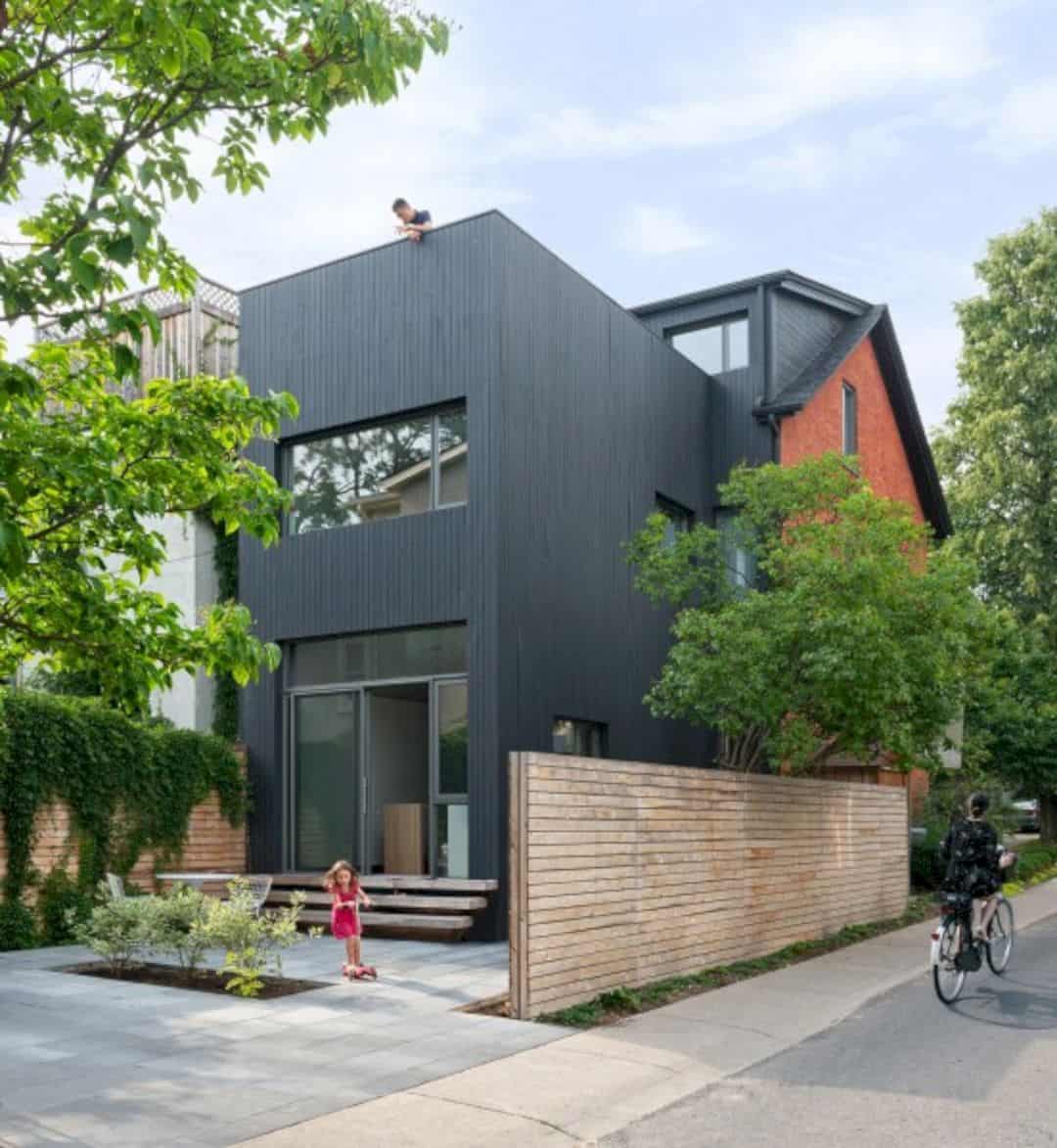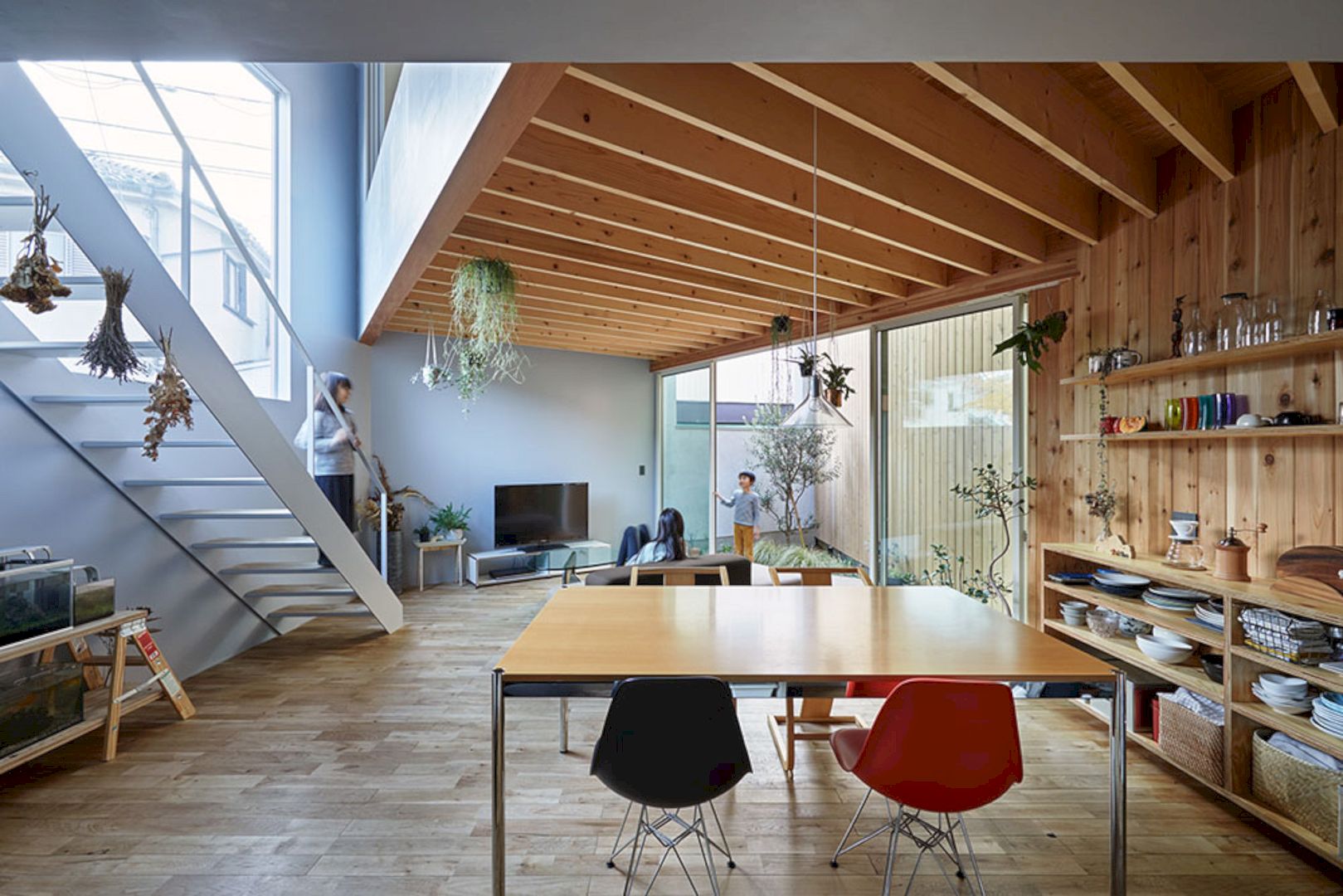With the extraordinary views from the Teton Mountain Range and Snake River Valley, Jackson Residence becomes a perfect house for the retired couple and their grown children. It is an elegant and calm retreat designed by Bohlin Cywinski Jackson located on the western edge of Gros Ventre Butte, Jackson, WY. It is a 2016 project with both contemplative and dramatic spaces result.
Landscape
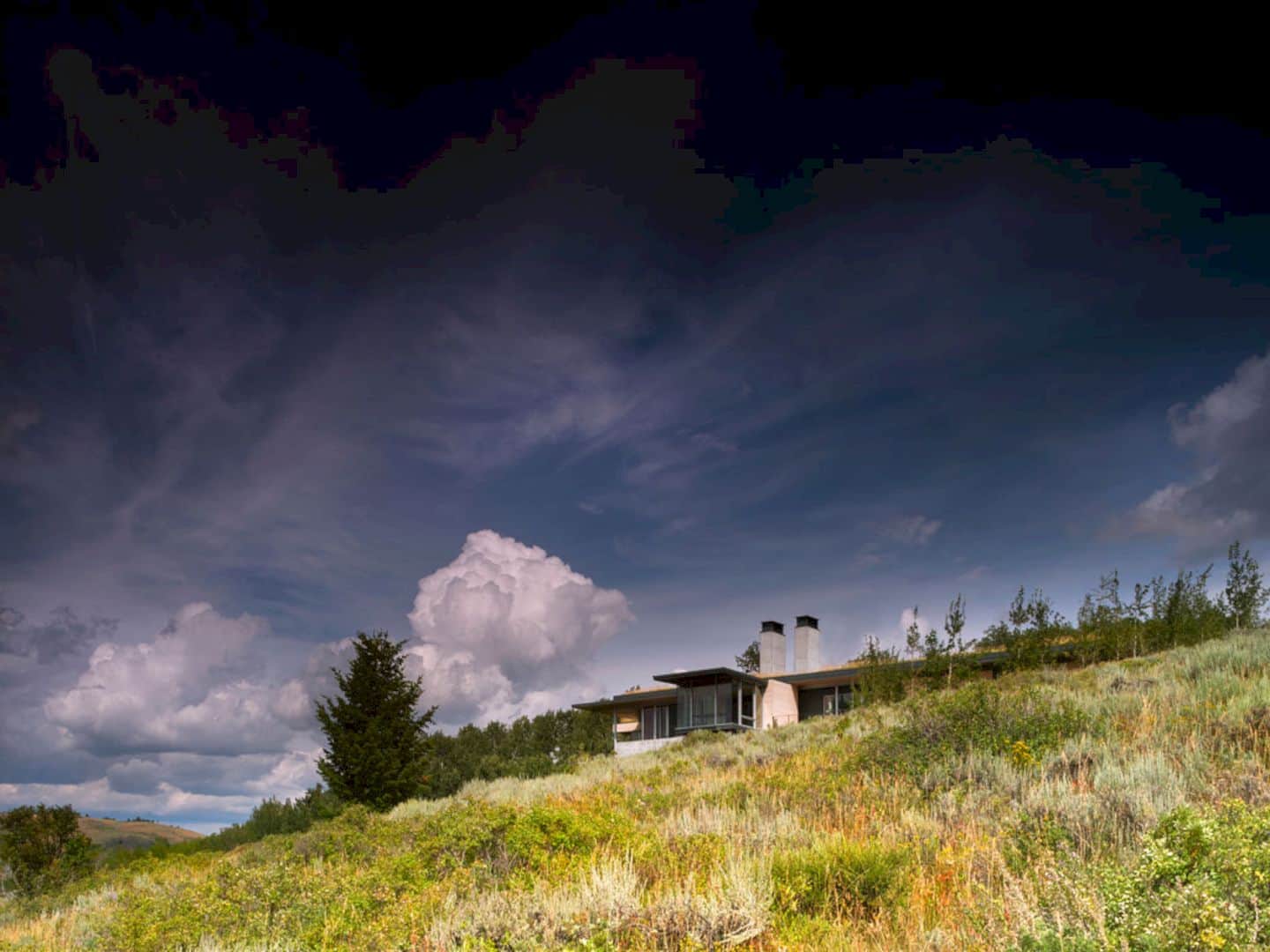
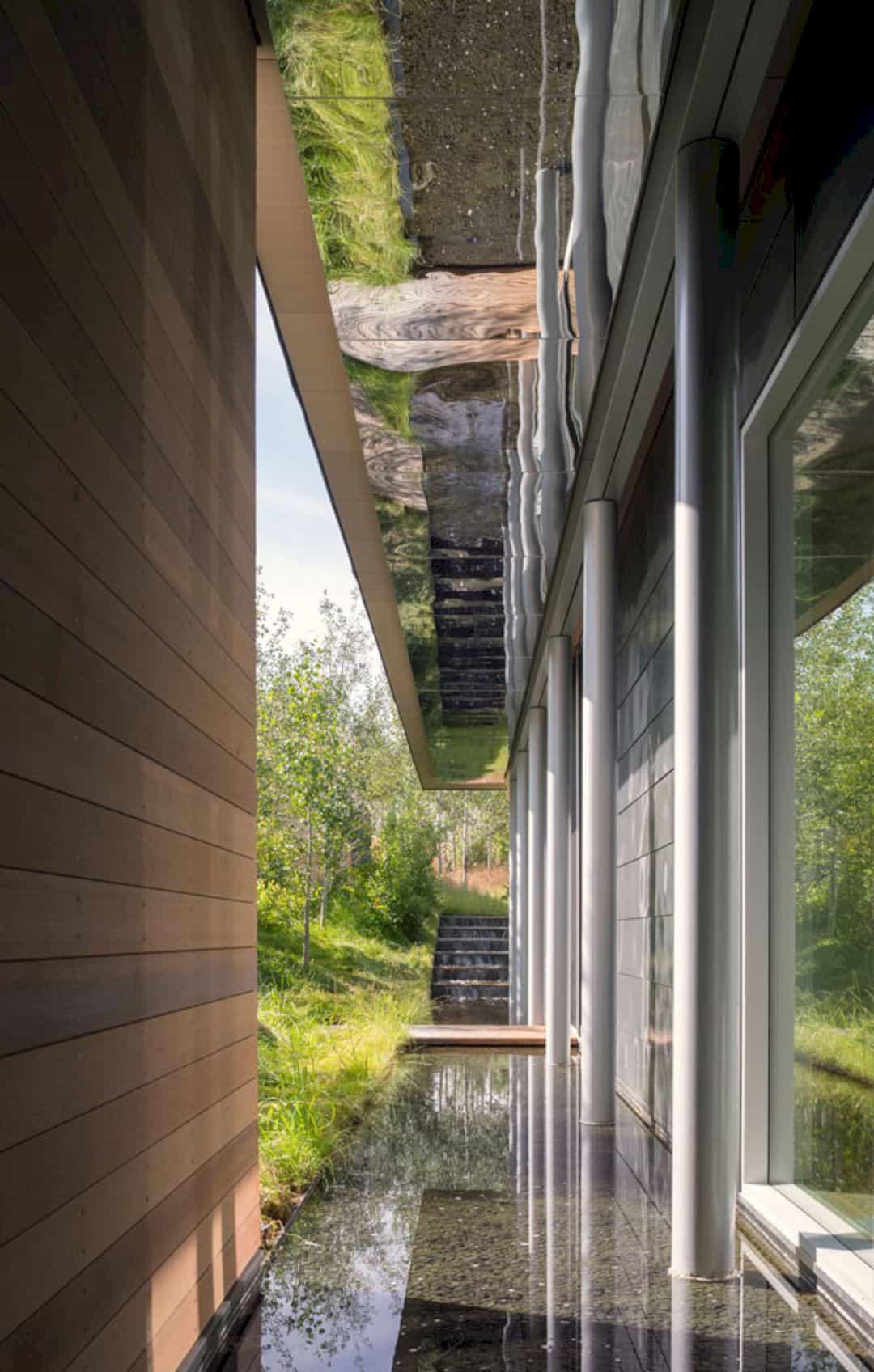
There is a winding road that leads the visitors to this residence. They will through a sagebrush meadow surrounded by some delicate aspen trees. A series of dense concrete walls can be seen clearly when they reach the driveway. With western views of the valley, the landscape around this house looks vast than it seems.
Materials
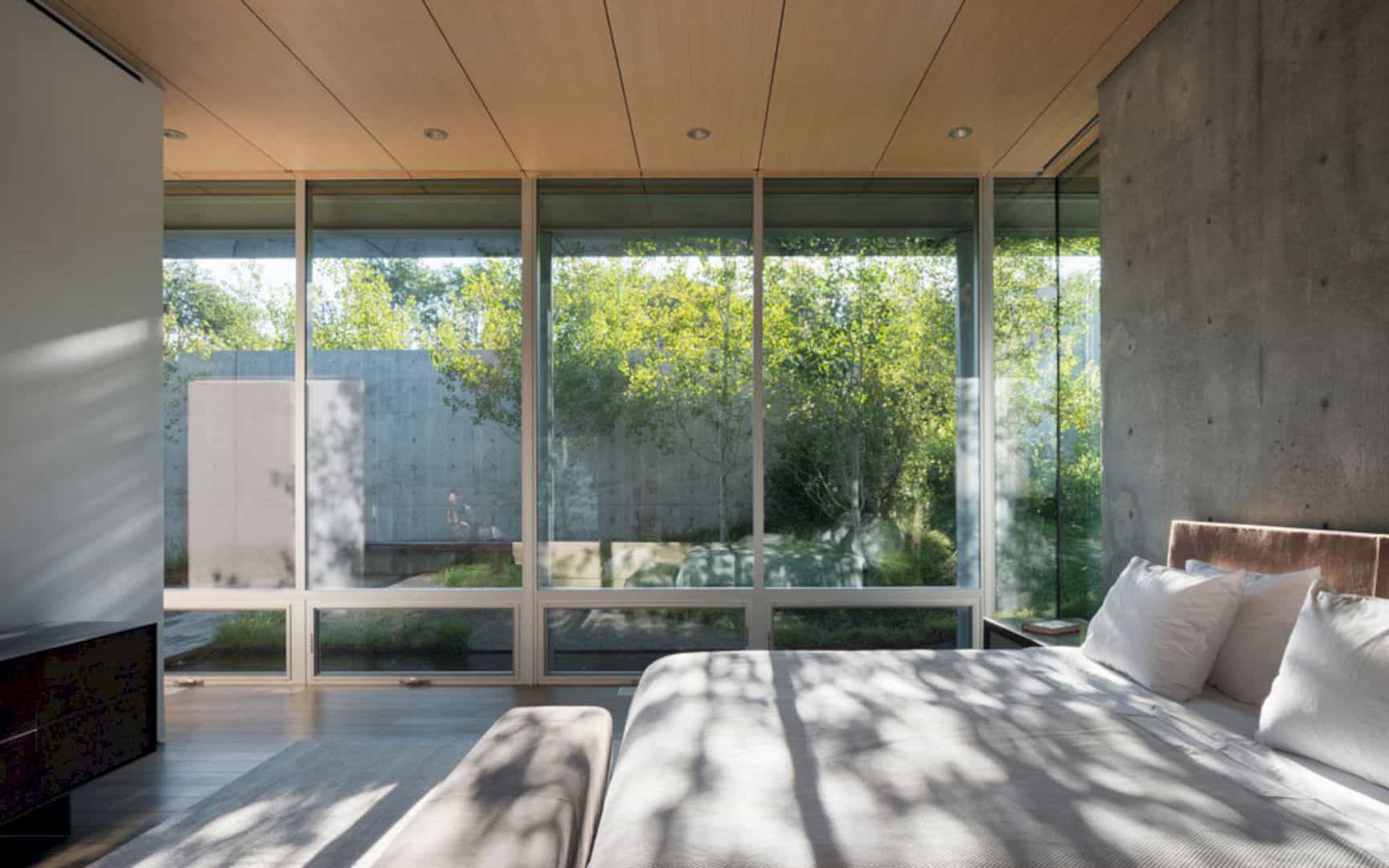
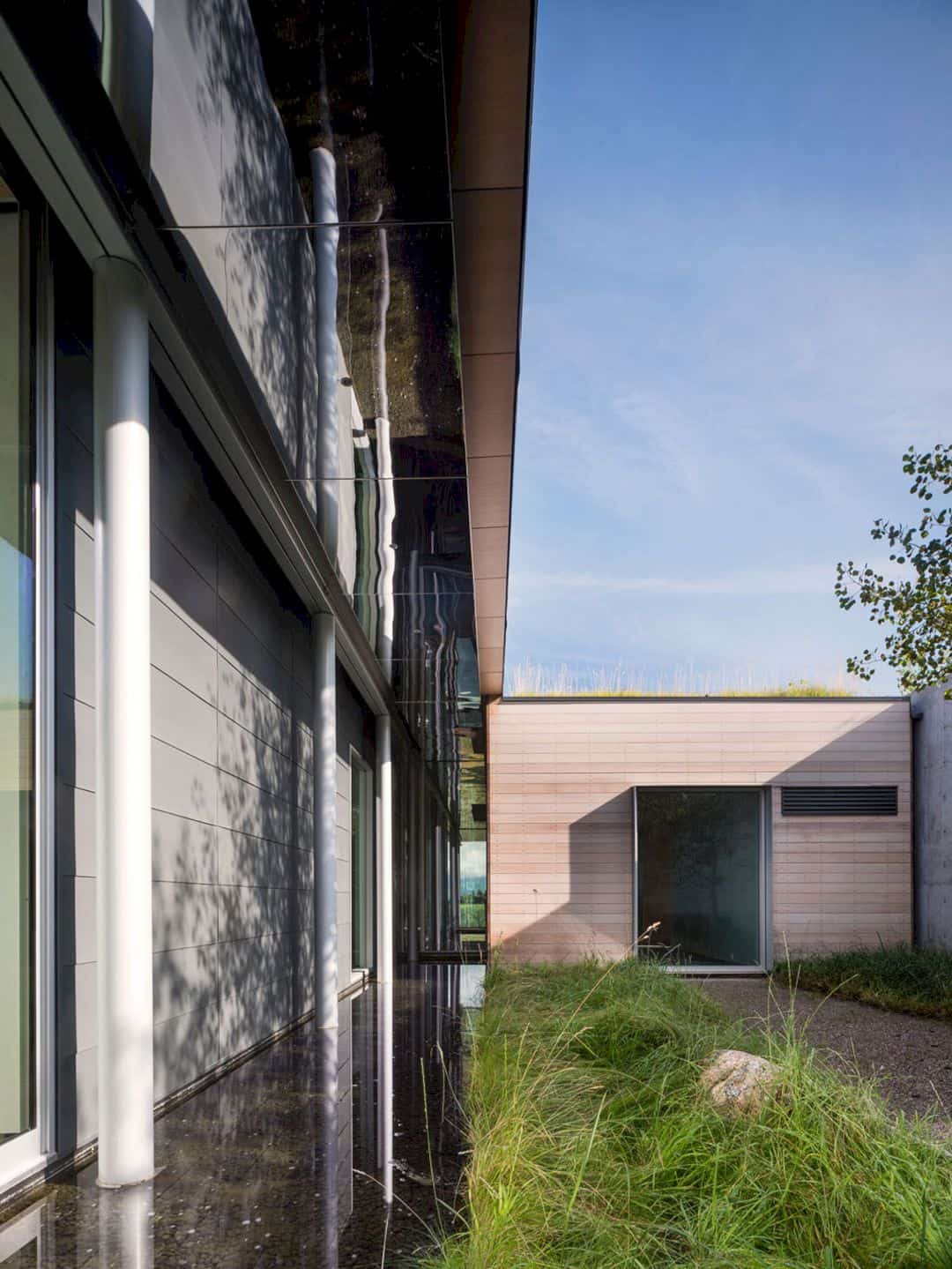
The architect uses a delicate steel canopy then extend it from a break on the concrete walls, creating a clear entrance. They also create a series of linear bars as a part of the project program. This house also has a wood-lined box that can capture the outstanding views of the private garden through the dining room and kitchen area.
Spaces
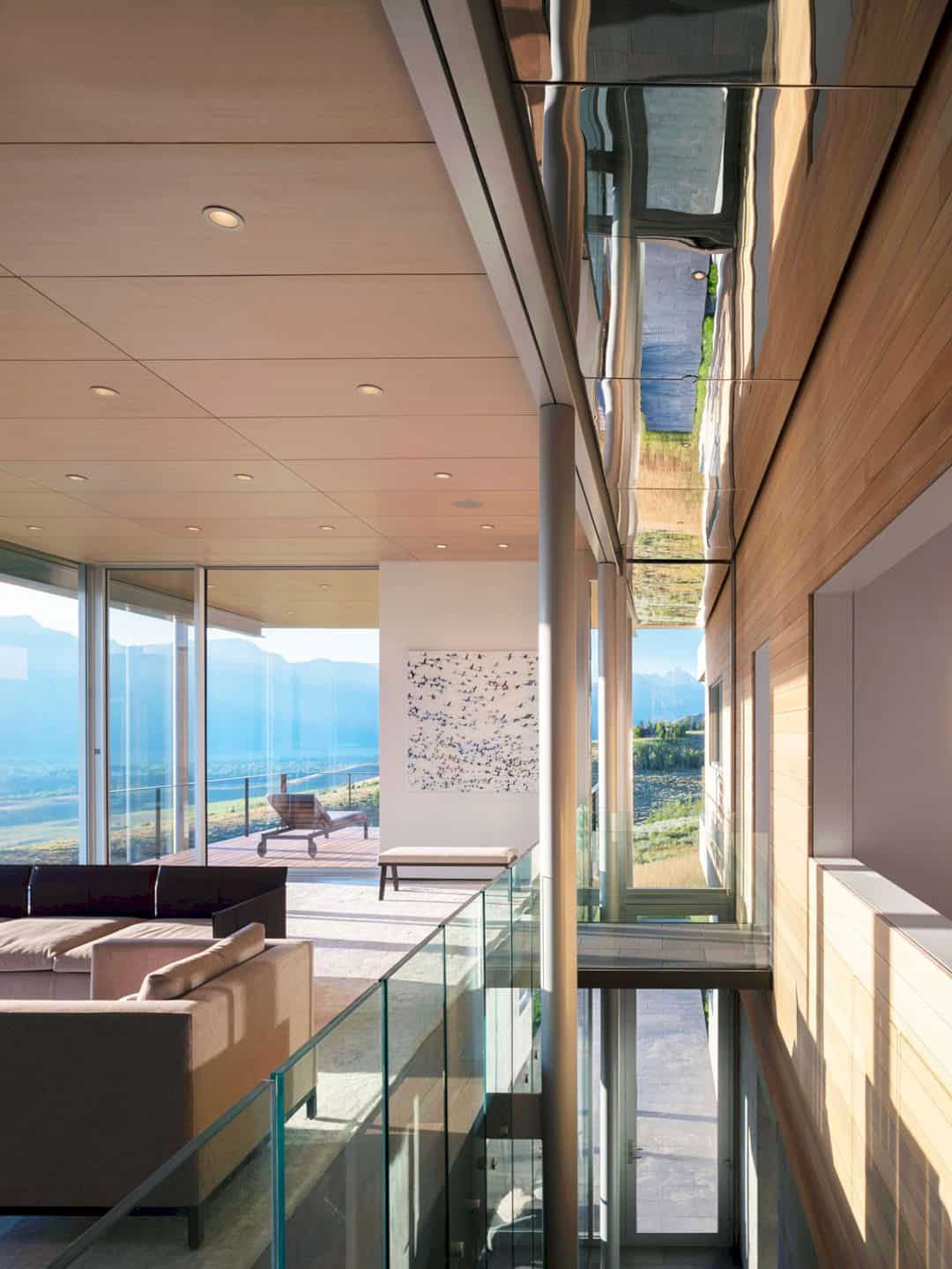
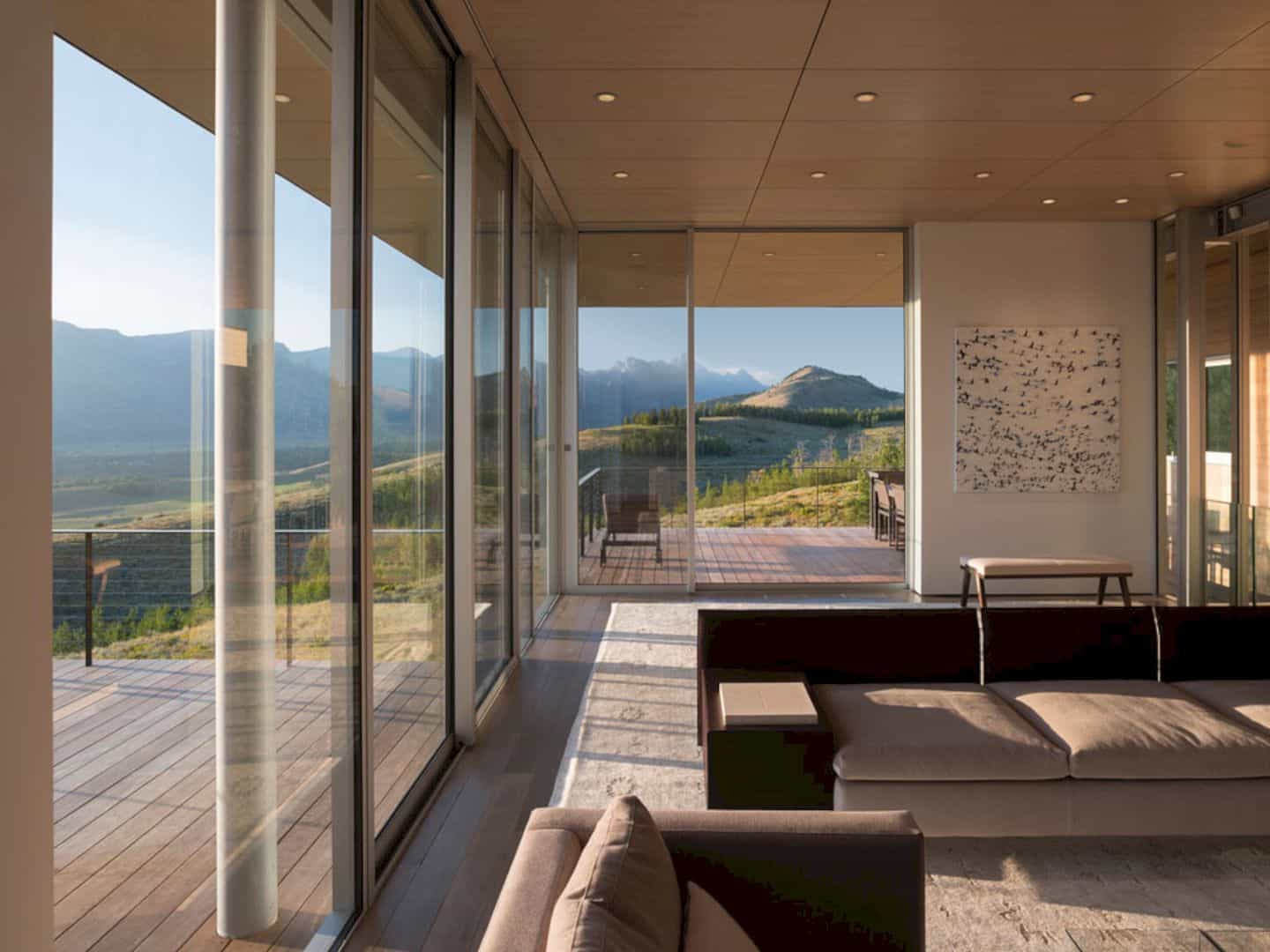
The entrance area opens to a transparent pavilion with its glass wall and door. This pavilion contains a master suite and living room. There is a floating staircase to connect the lower level with the living room, creating more casual spaces in this house. The family of this house also can enjoy the views from the outdoor terrace in free time.
Architecture
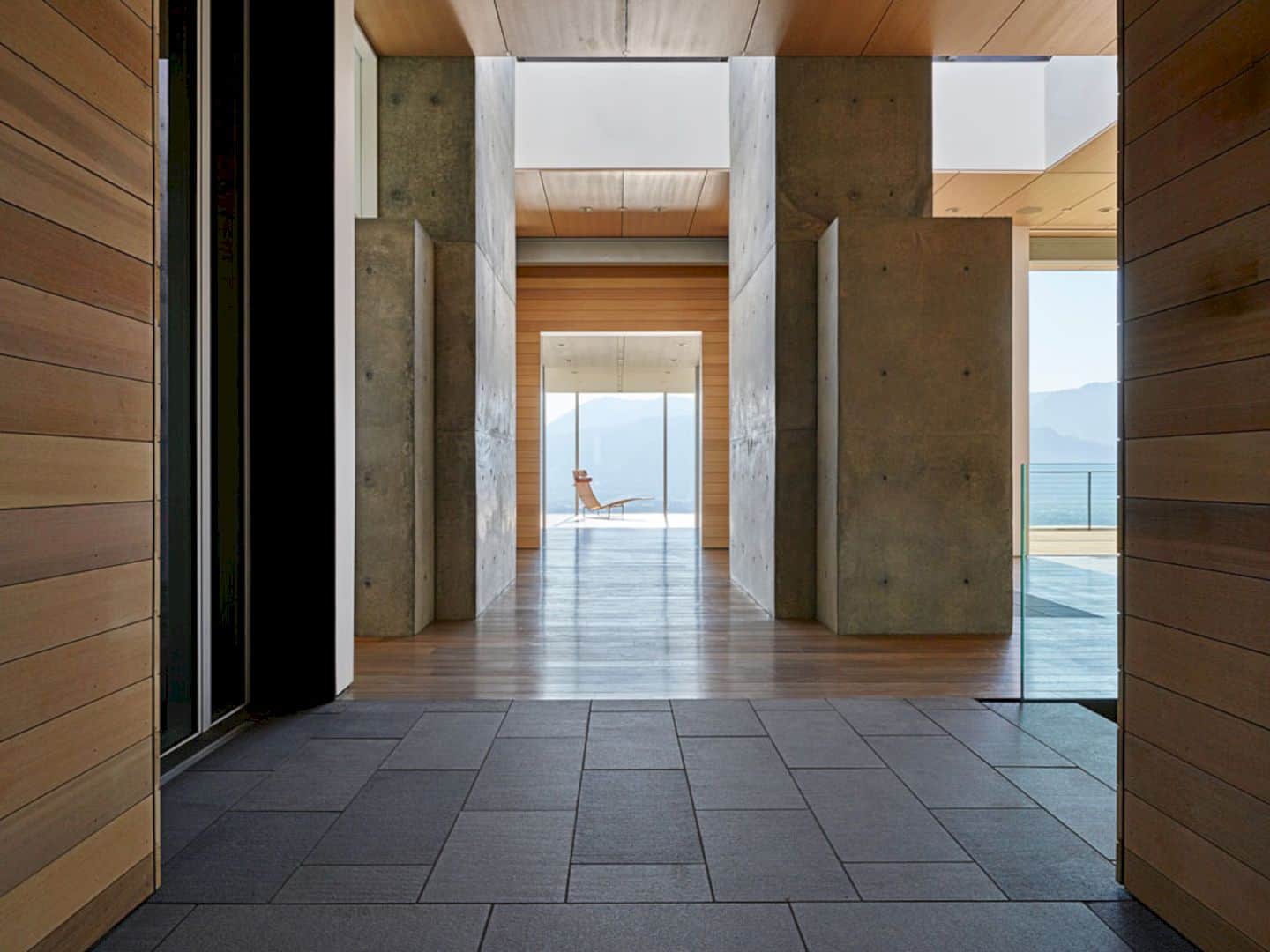

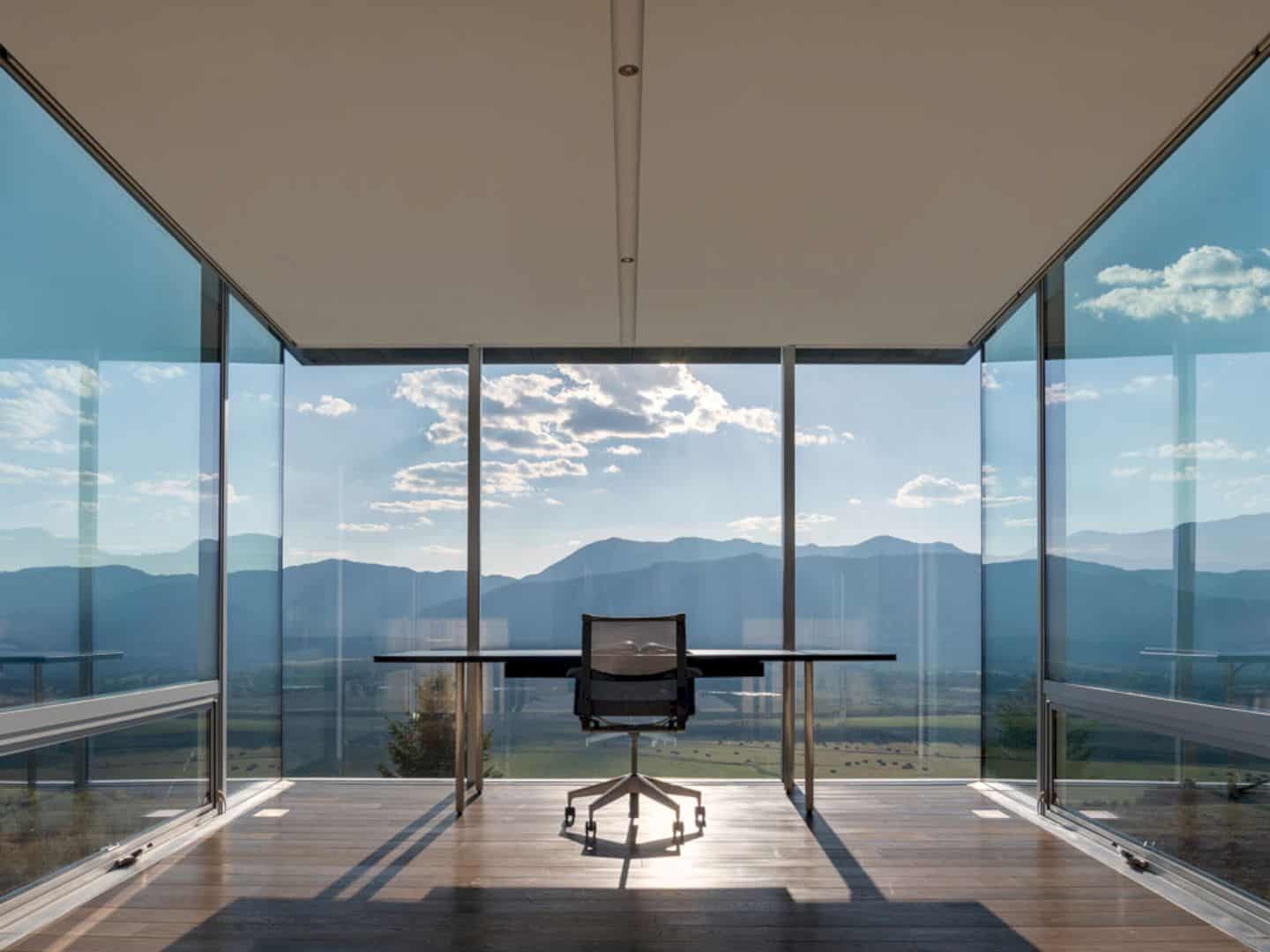
Jackson Residence is designed with full integration with its sloping site, including the use of planted roos and some natural materials. Both of the roofs and those materials can complement the textures and colors of the landscape around the house. The site of this house is known as a place with more rustic architecture and the crisp volumes with a thin roof can define a new architecture for this place.
Discover more from Futurist Architecture
Subscribe to get the latest posts sent to your email.
