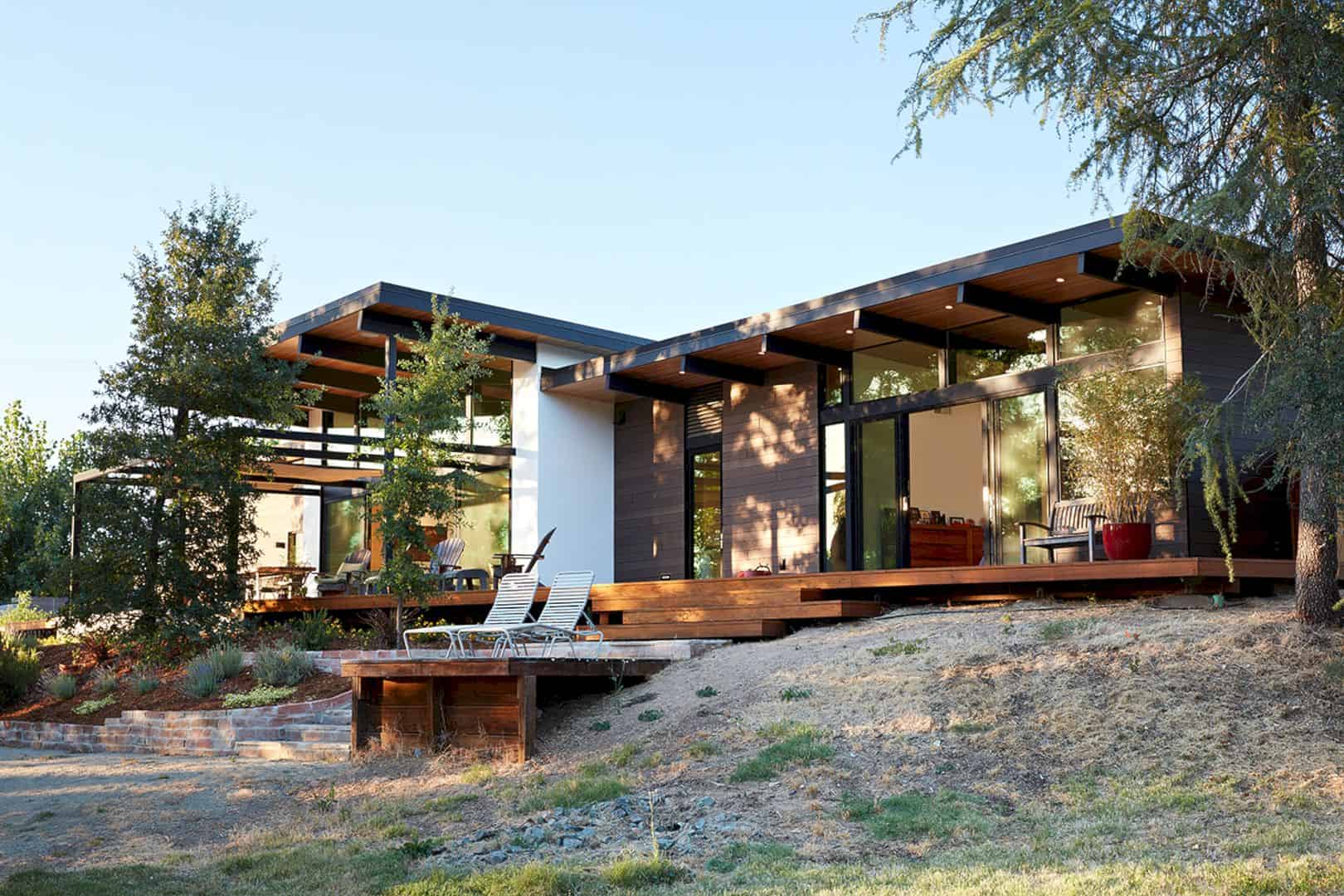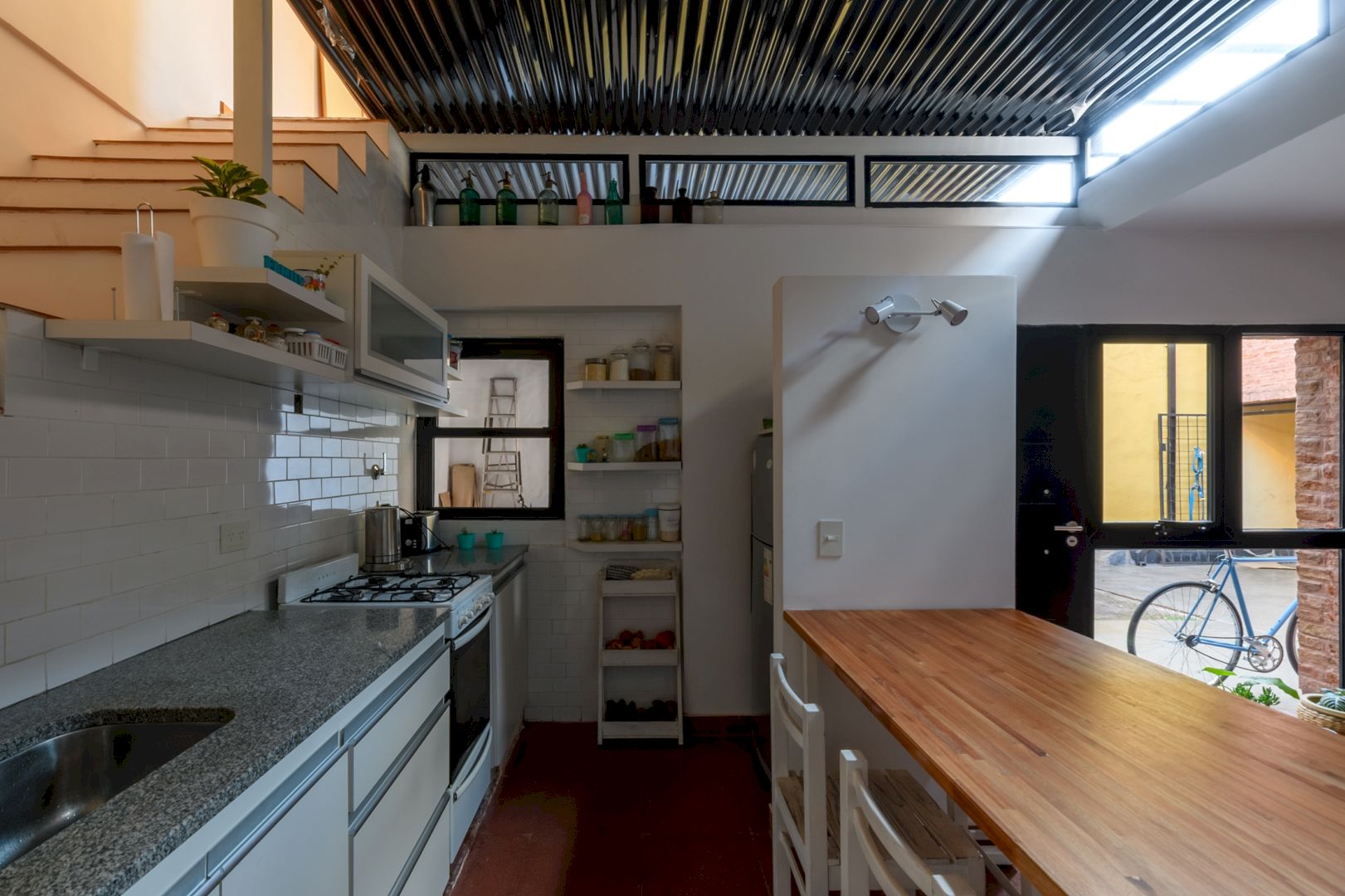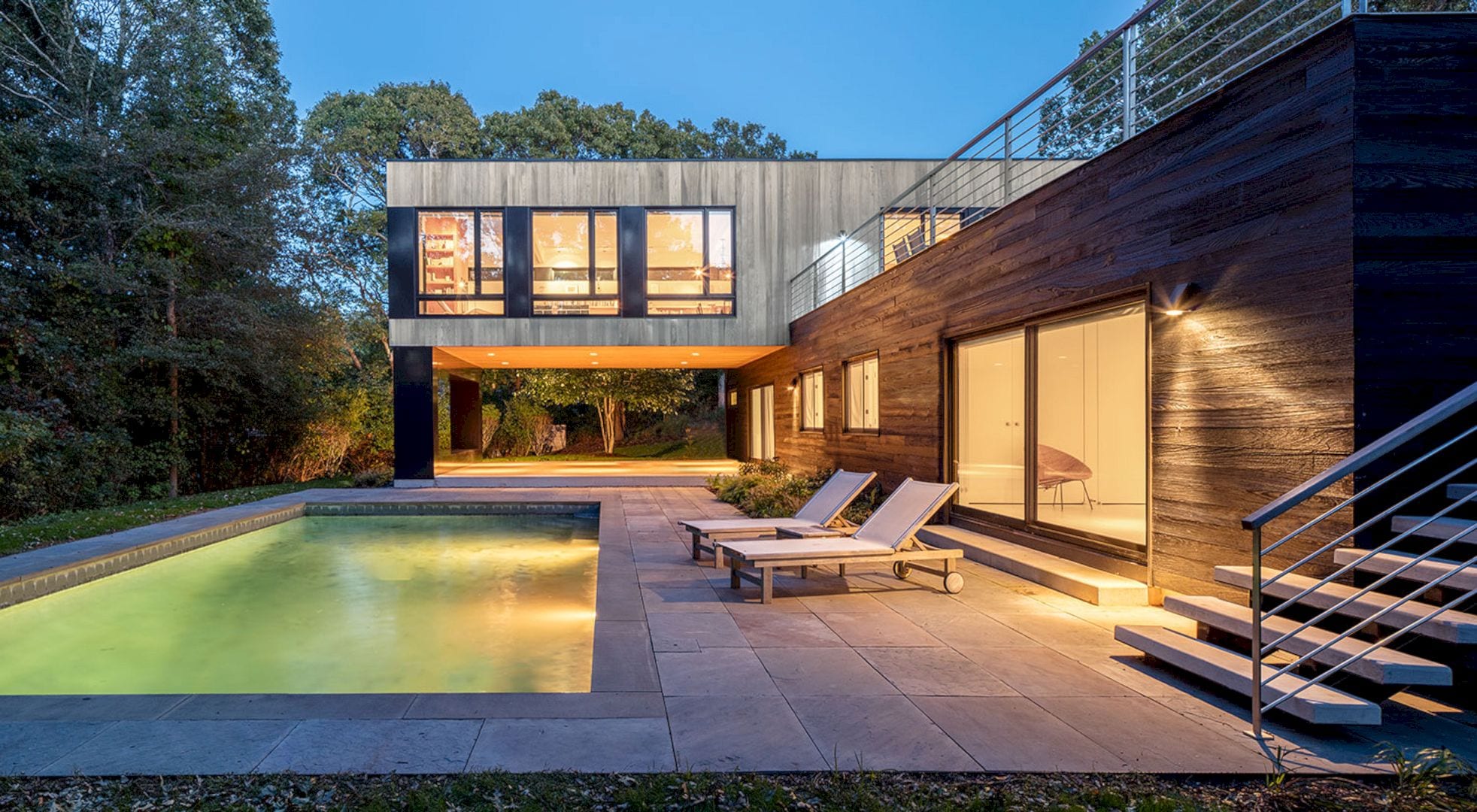Jardins Apartment has a good location, internal configuration and ample environment that draw attention to a childless couple from the United States. They wish for a living place in Sao Paulo which is comfortable to receive guests too. Designed by Tria Arquitetura, this apartment is a 2014 project with an awesome result of 165 meter square for the residents.
Architecture
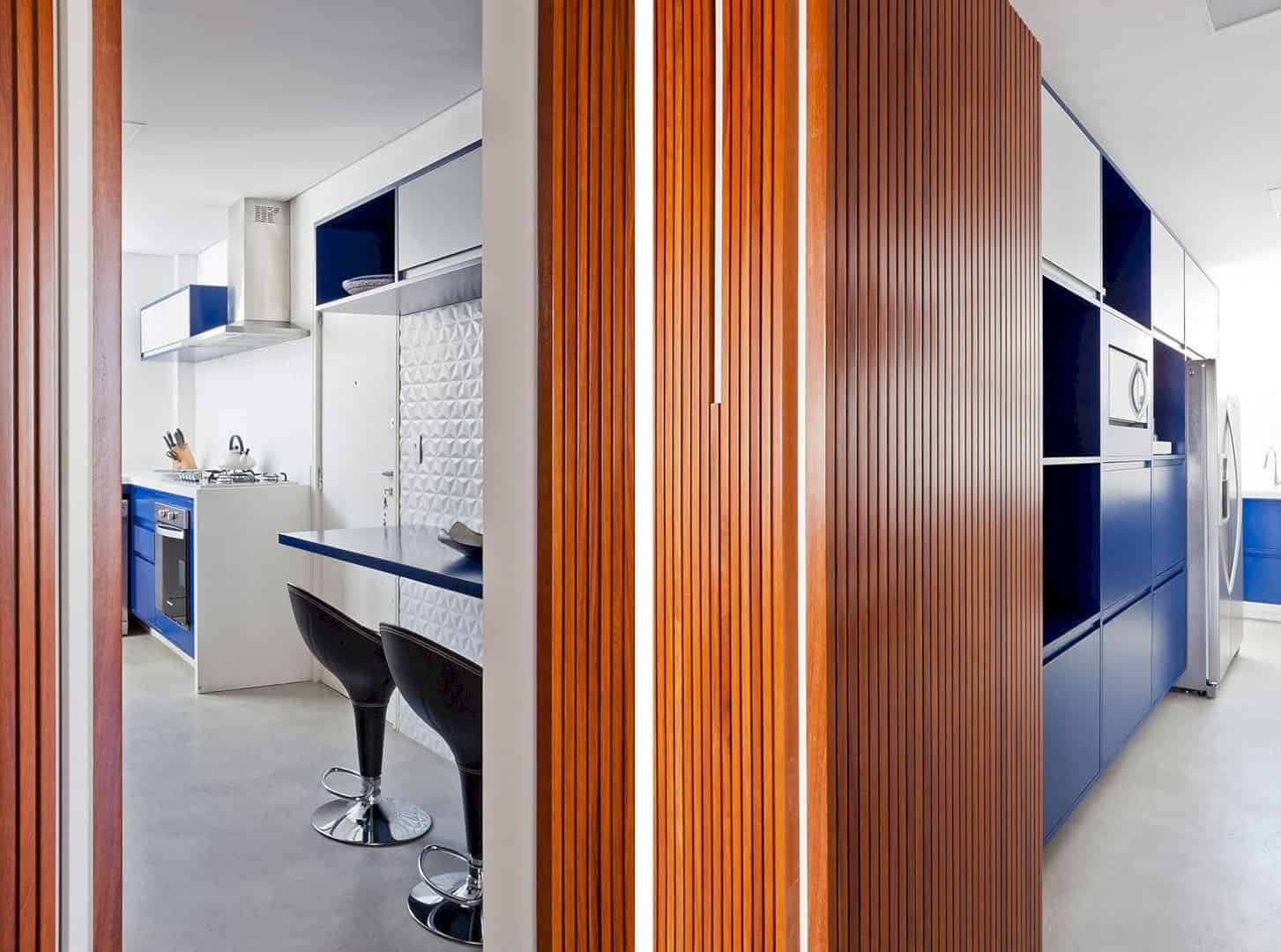
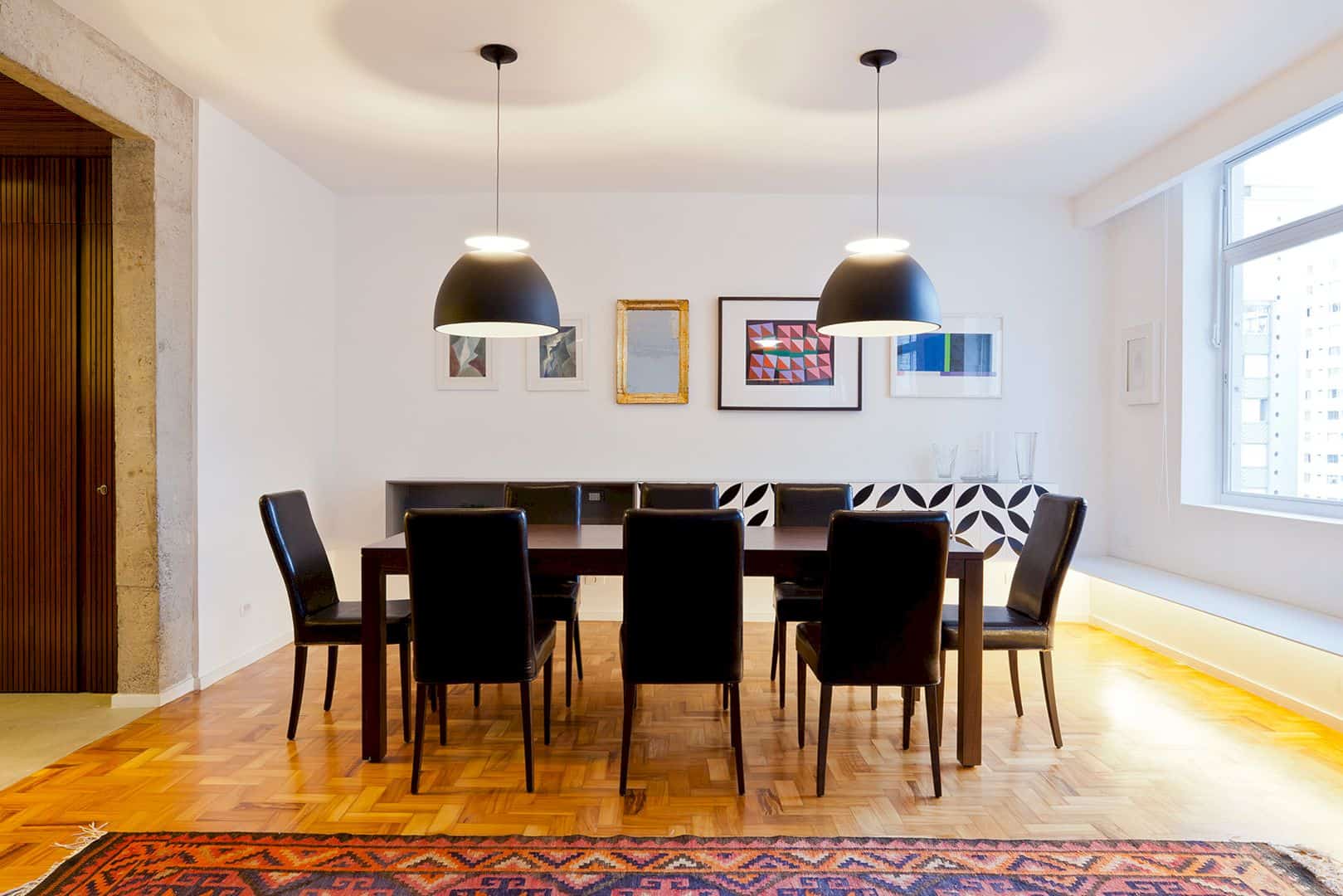
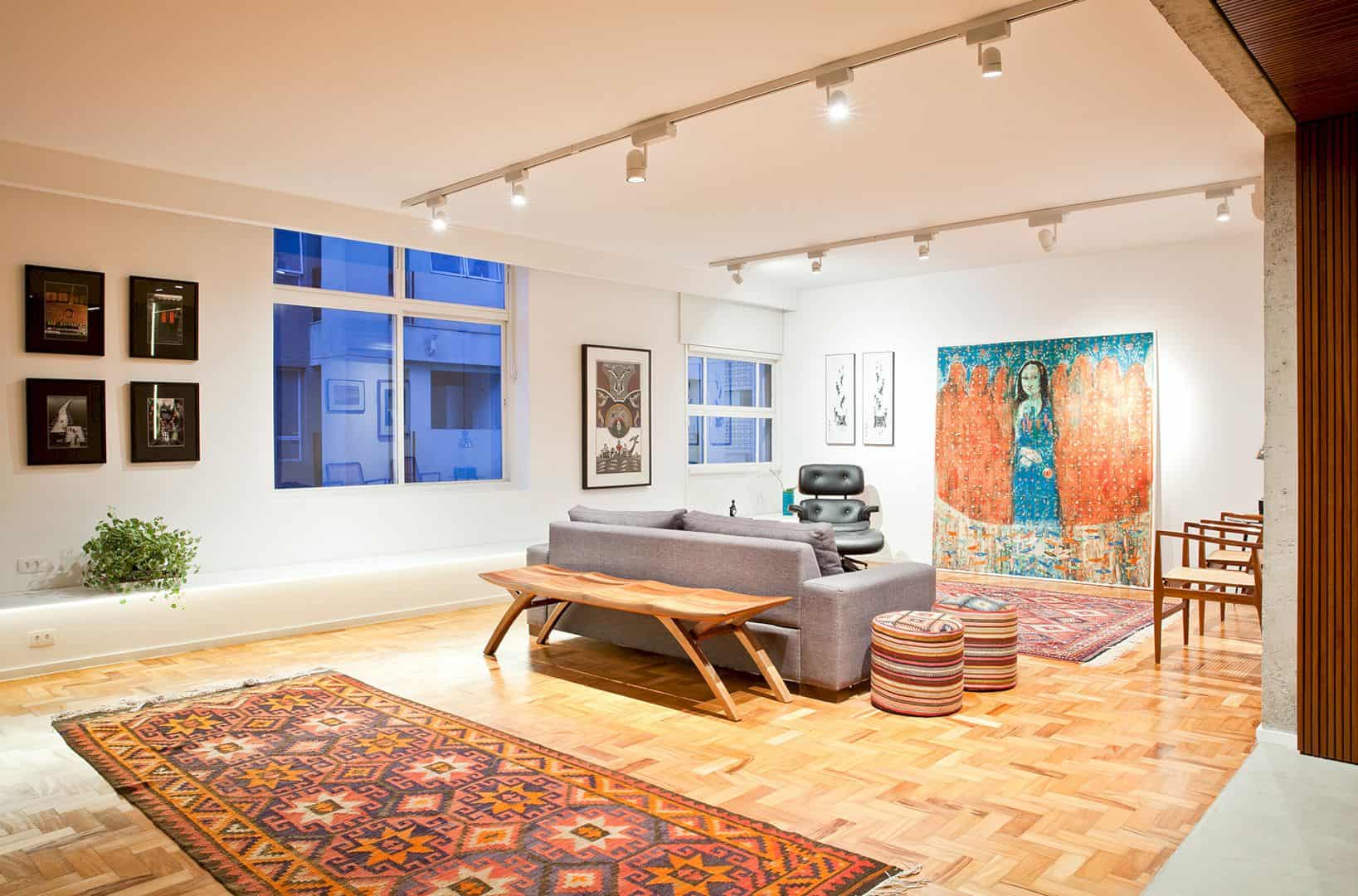
Updating and adapting this apartment space becomes the main challenge for the architecture. All spaces should be designed without hiding the unique and original identity. This original identity consists of comfortable ceilings, wooden windows, and also a wooden floor that makes the entire spaces feel warmer.
Materials
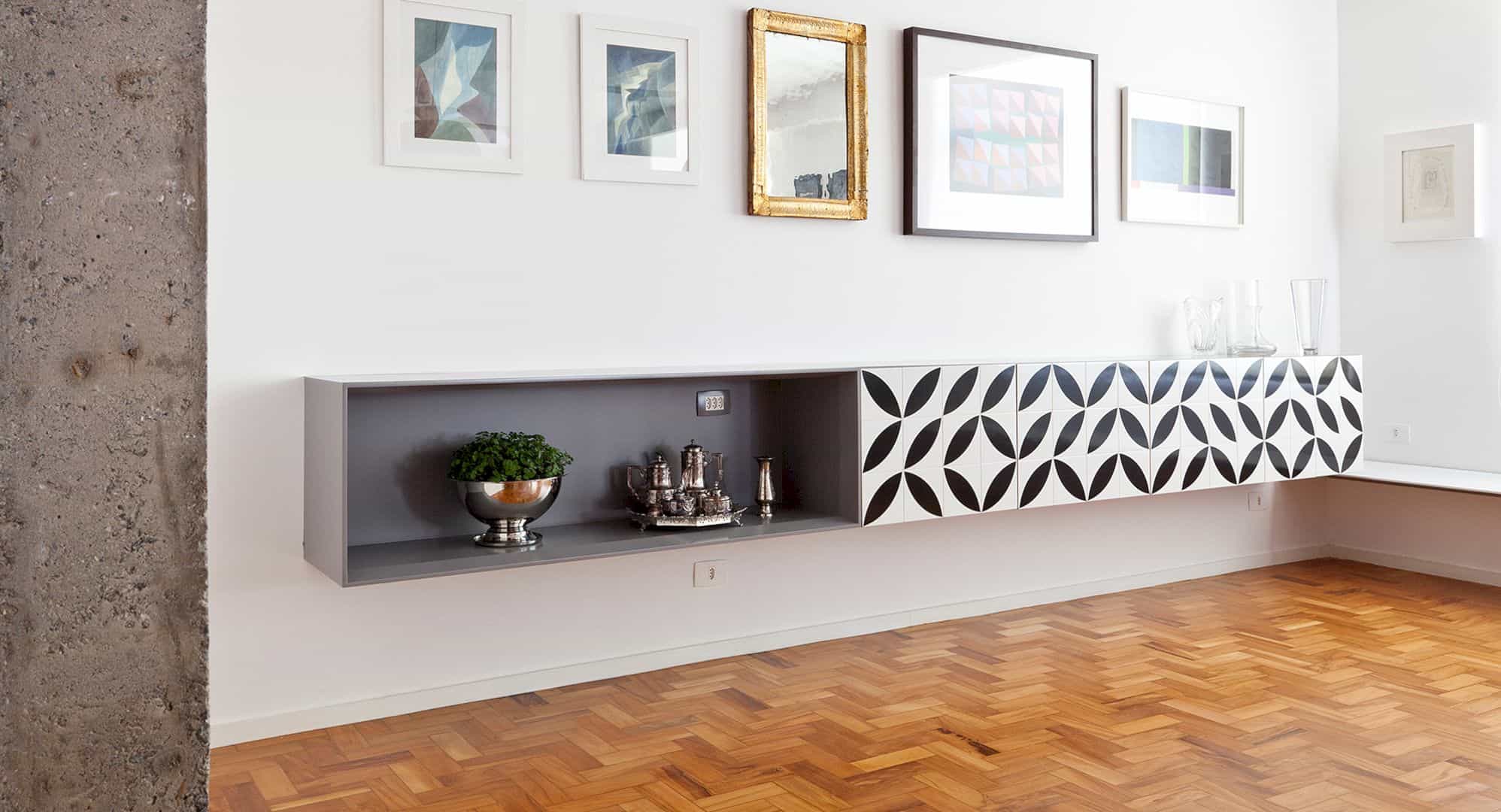
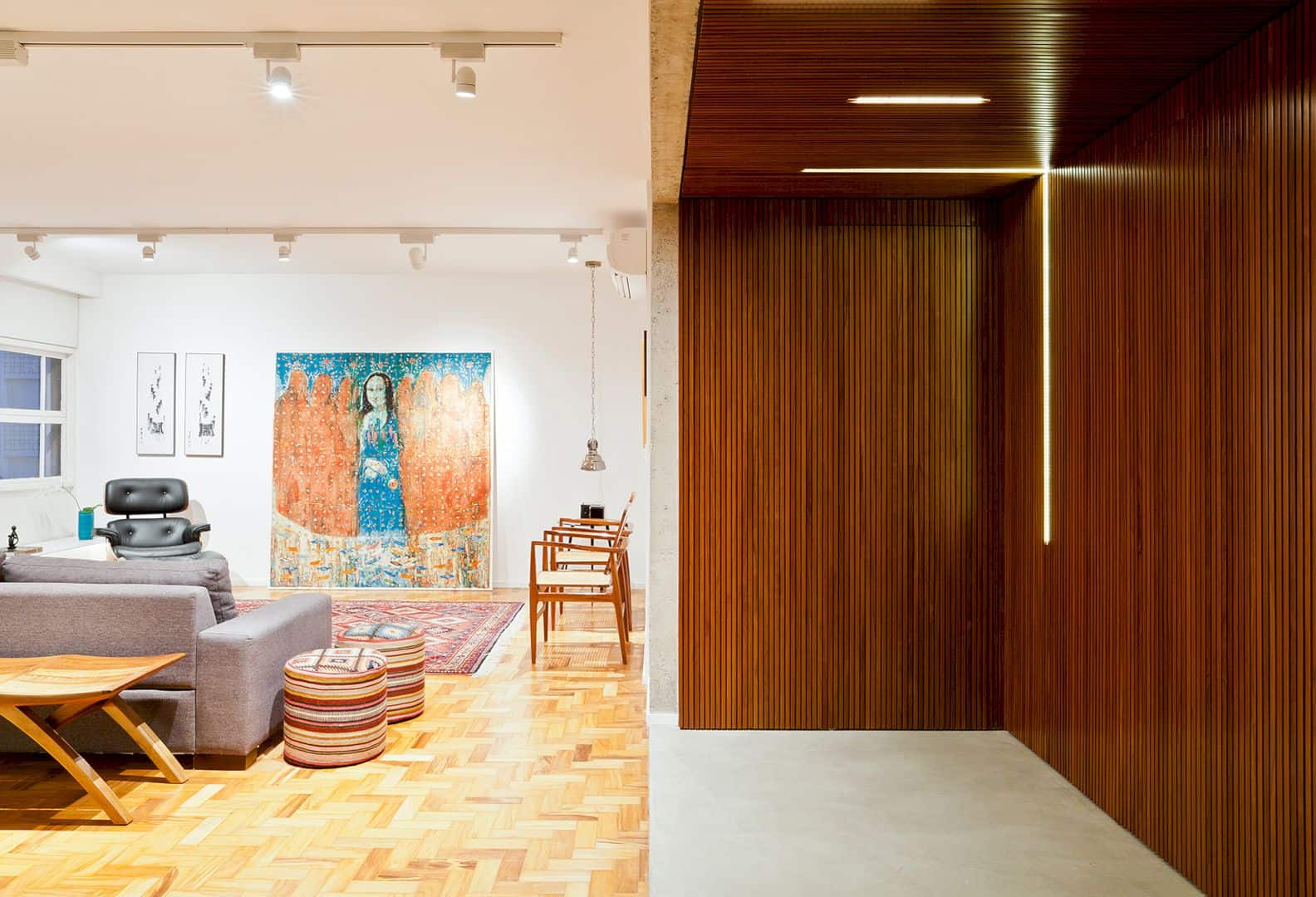
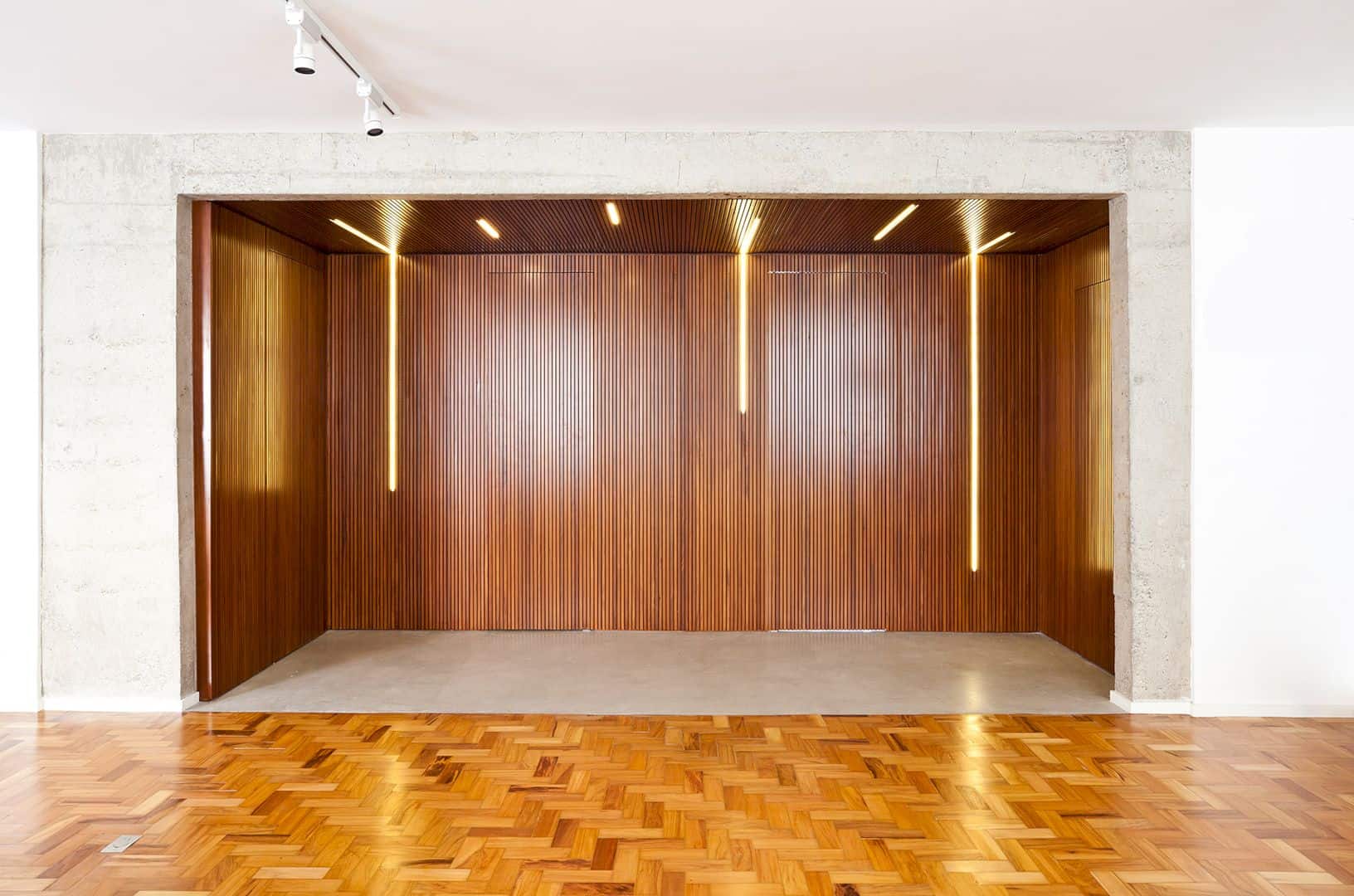
There are some small modifications made by the architect based on the design plan for the Jardins Apartment. A lavabo is created by reducing the pantry then increase the couple’s bathroom. The architect also demolishes the ceramic, creating a new space with a new contemporary design and timeless air style.
Rooms
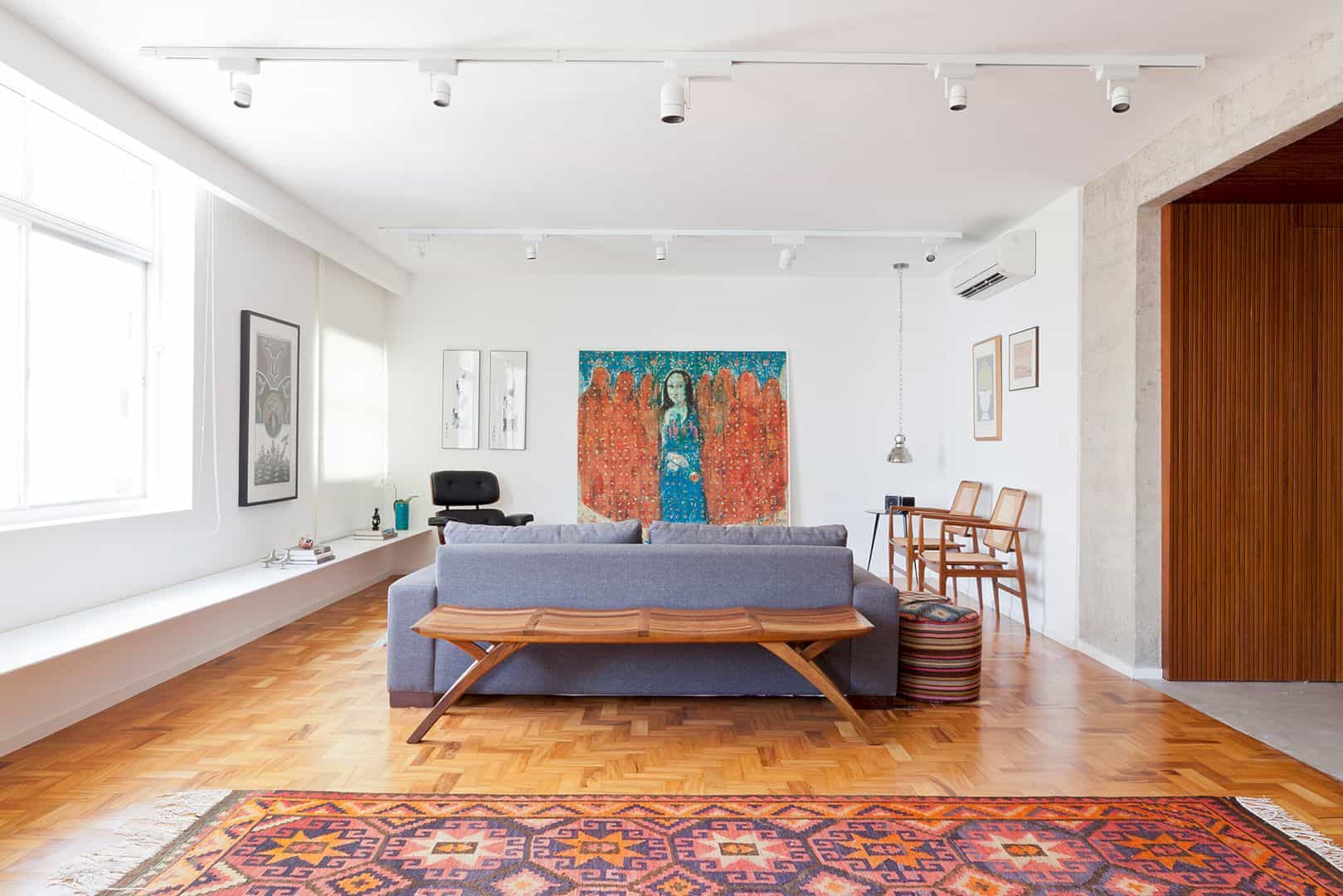
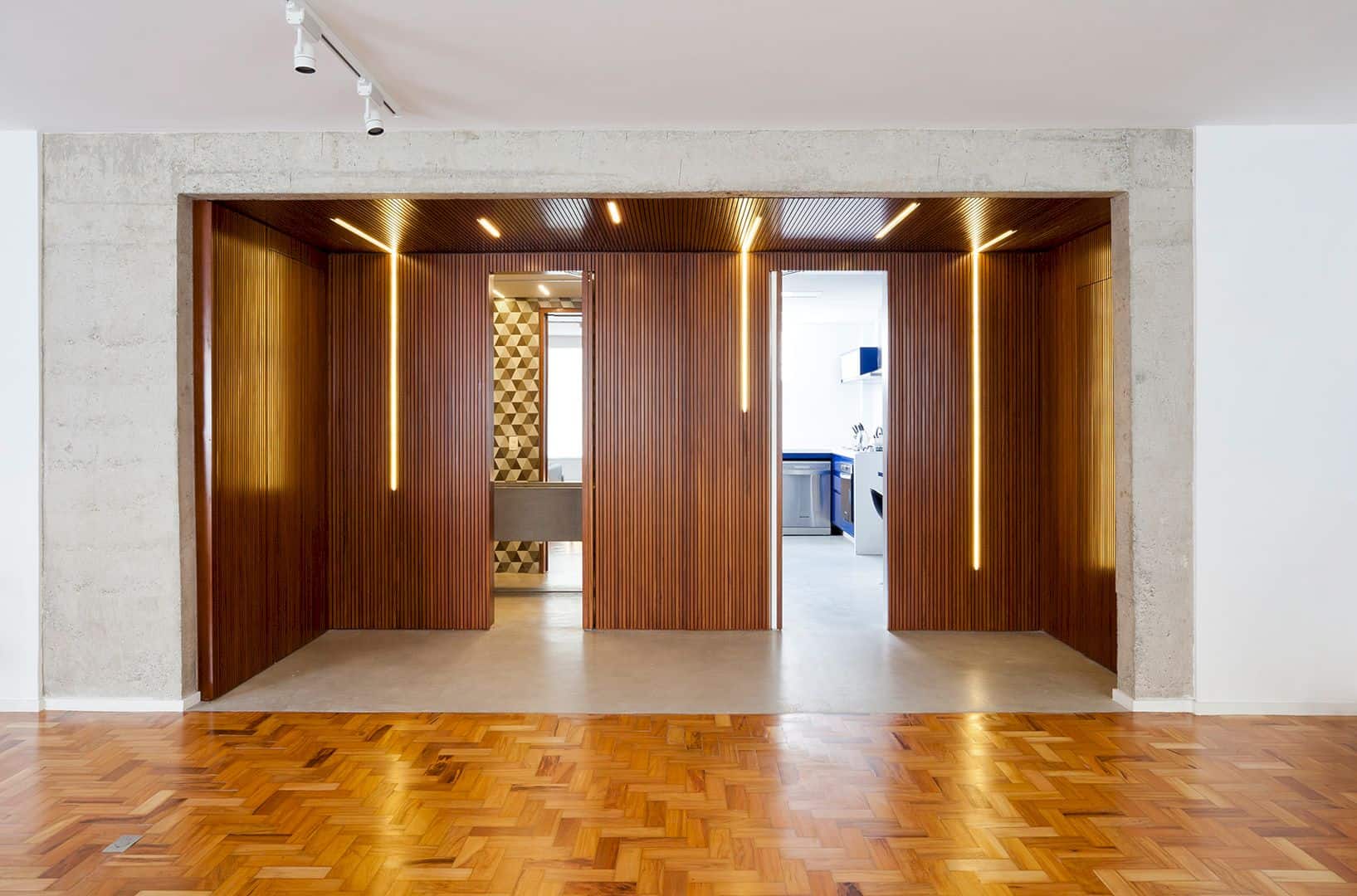
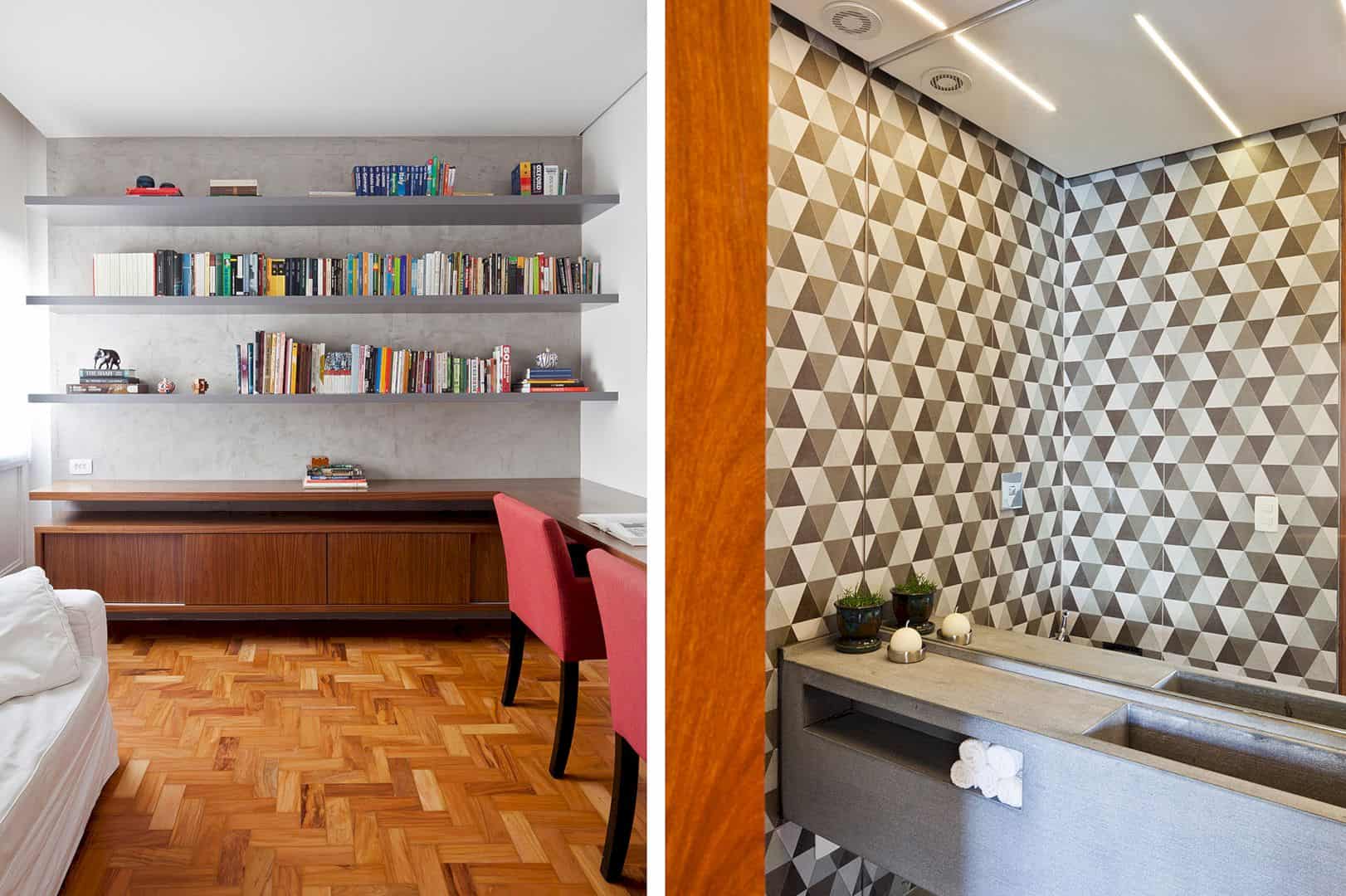
For the residents, the kitchen has a closed design and disguised access. When there is a formal dinner, the preparations in the kitchen will not be visible by the guests. The internal hall in this apartment is created by a large panel, it is clad in a slatted wood that forms a tunnel for 4 doors. Those doors are the door of an intimate hallway, toilet, kitchen, and entrance.
Element
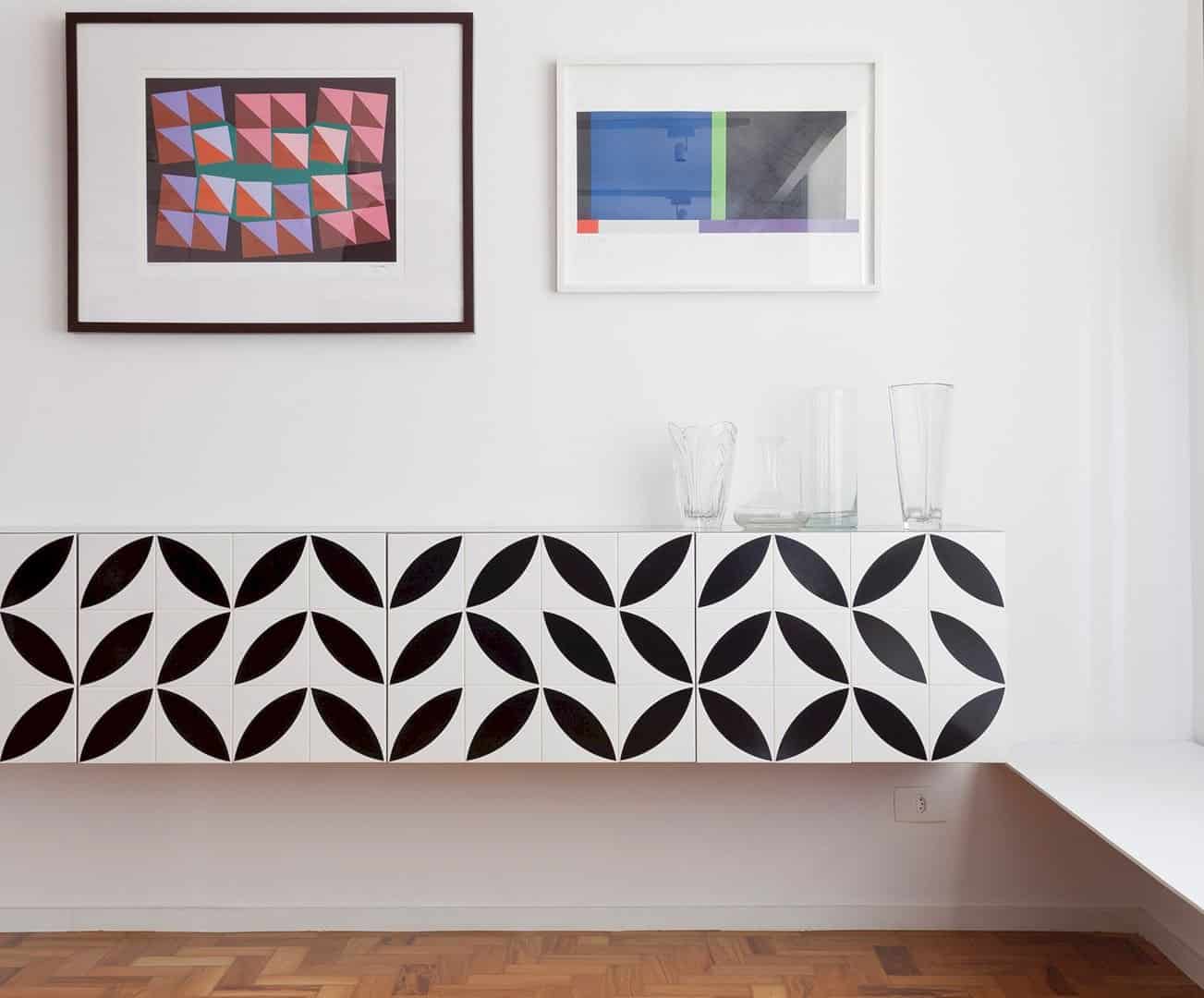
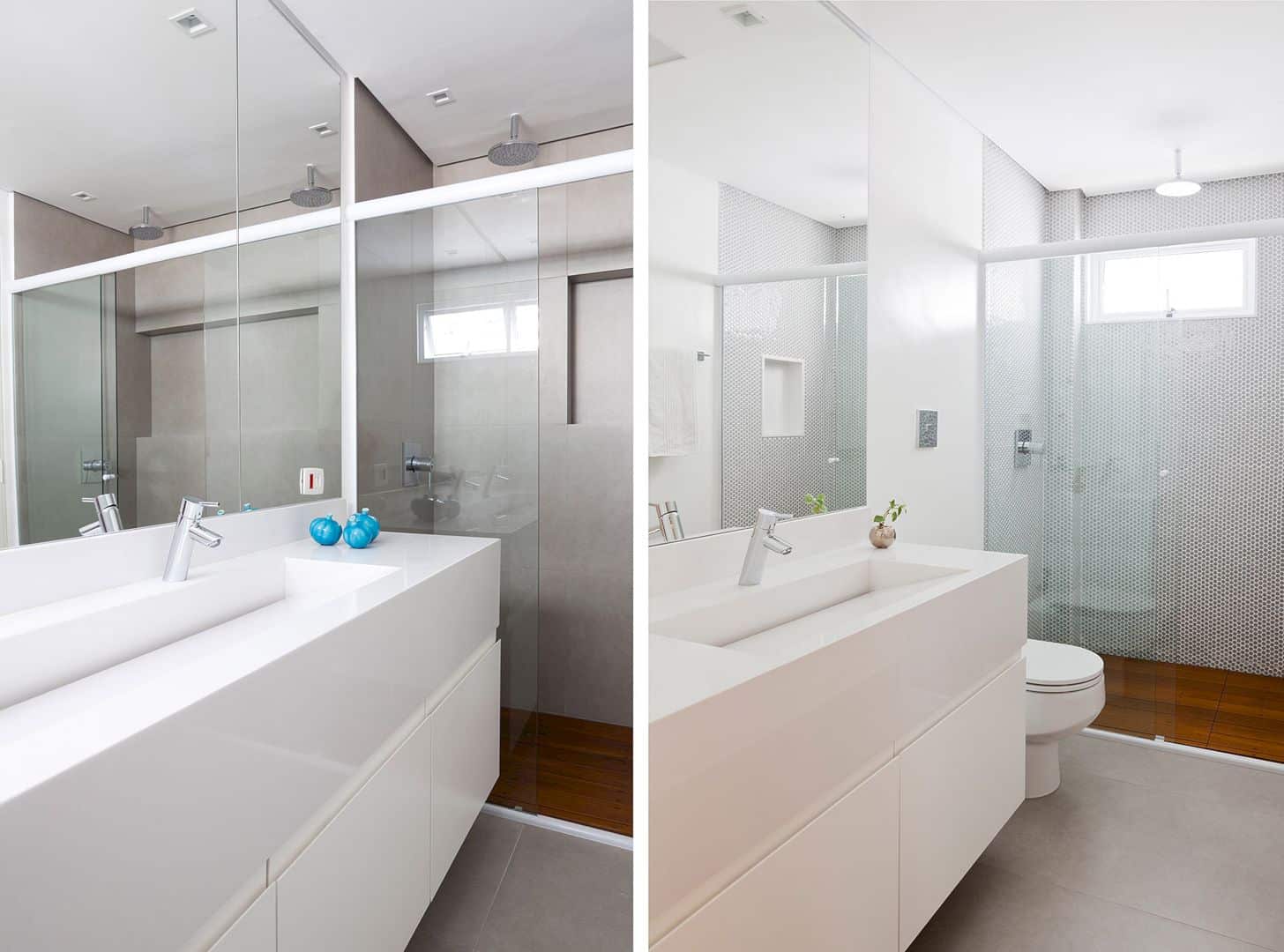
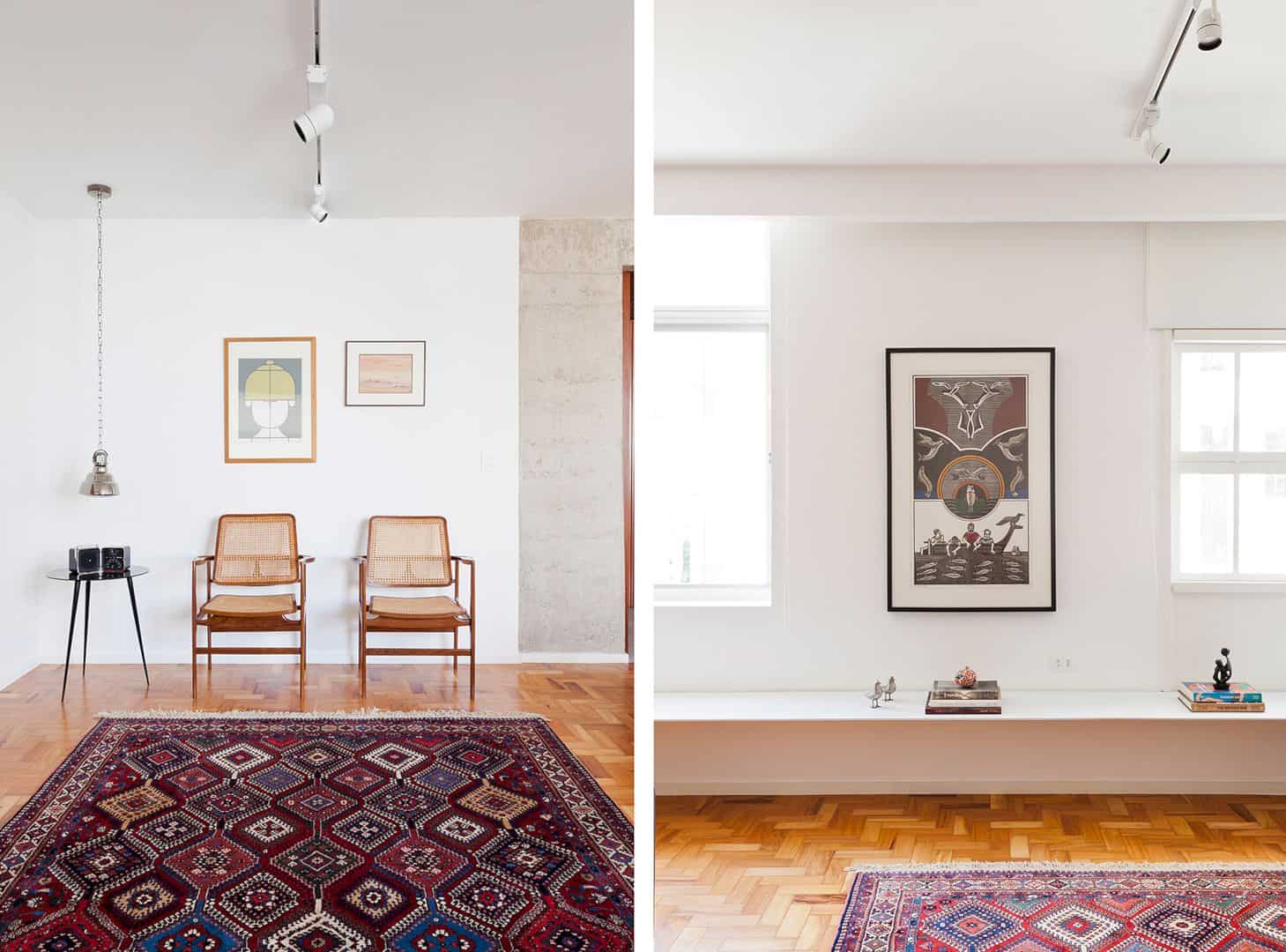
The architecture new element is strengthened by the discovered beams and pillars that formed a portico in the inner hall of the apartment. Lighting also becomes one of the new elements, highlighting the wooden slats on the ceiling and wall. Other decorative elements like frames and patterned rug are also used to beautify the floor.
Details
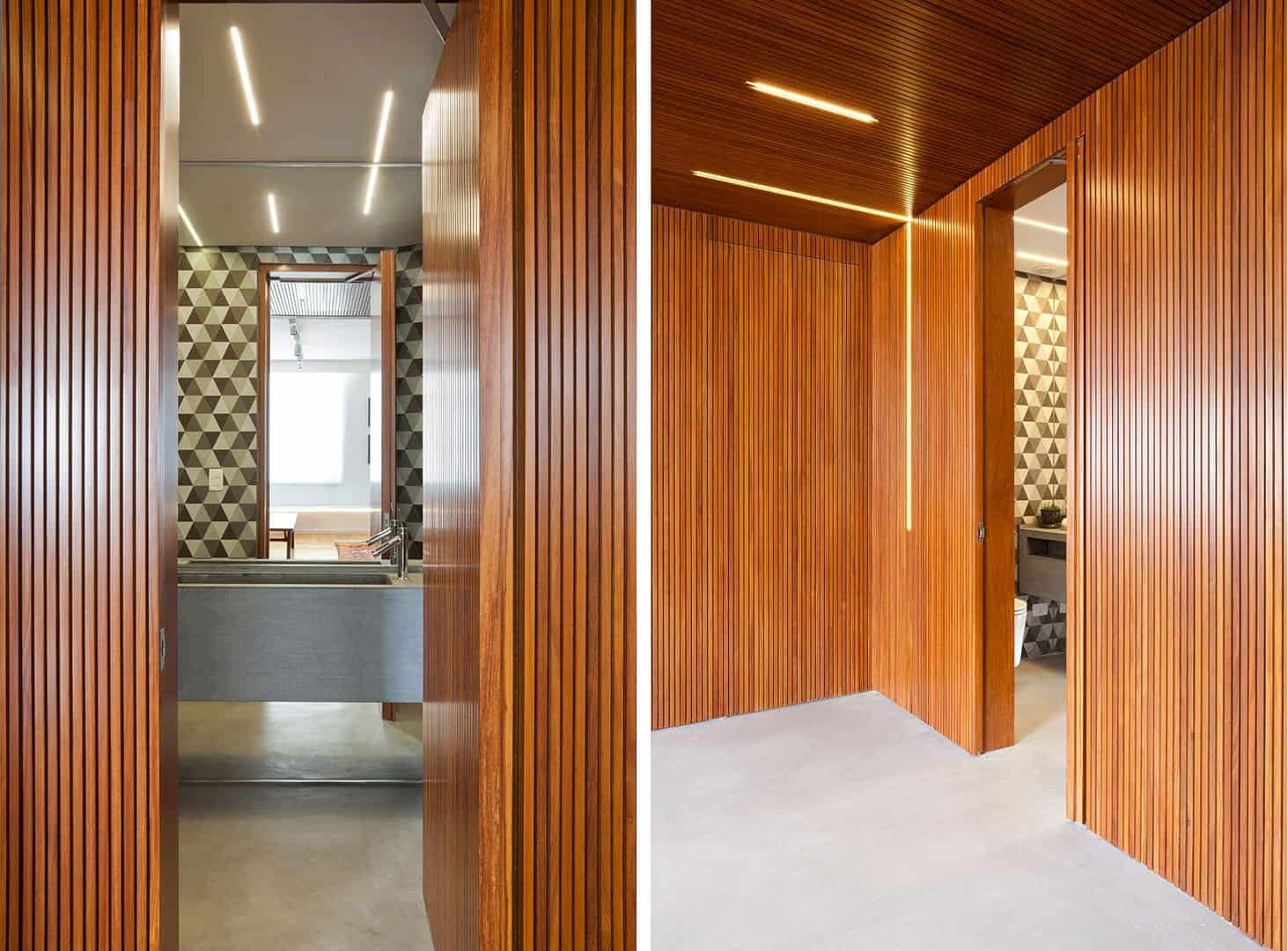
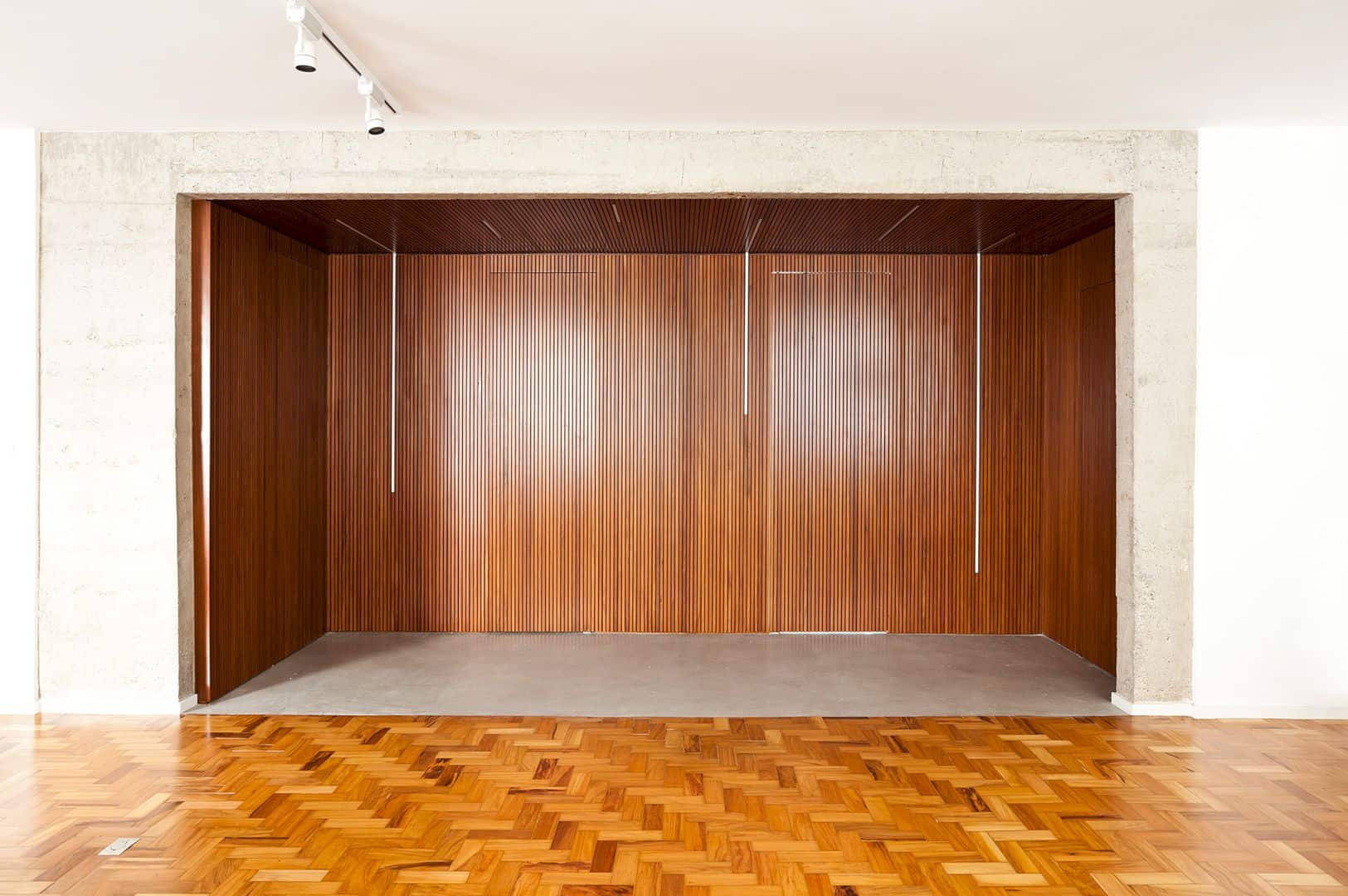
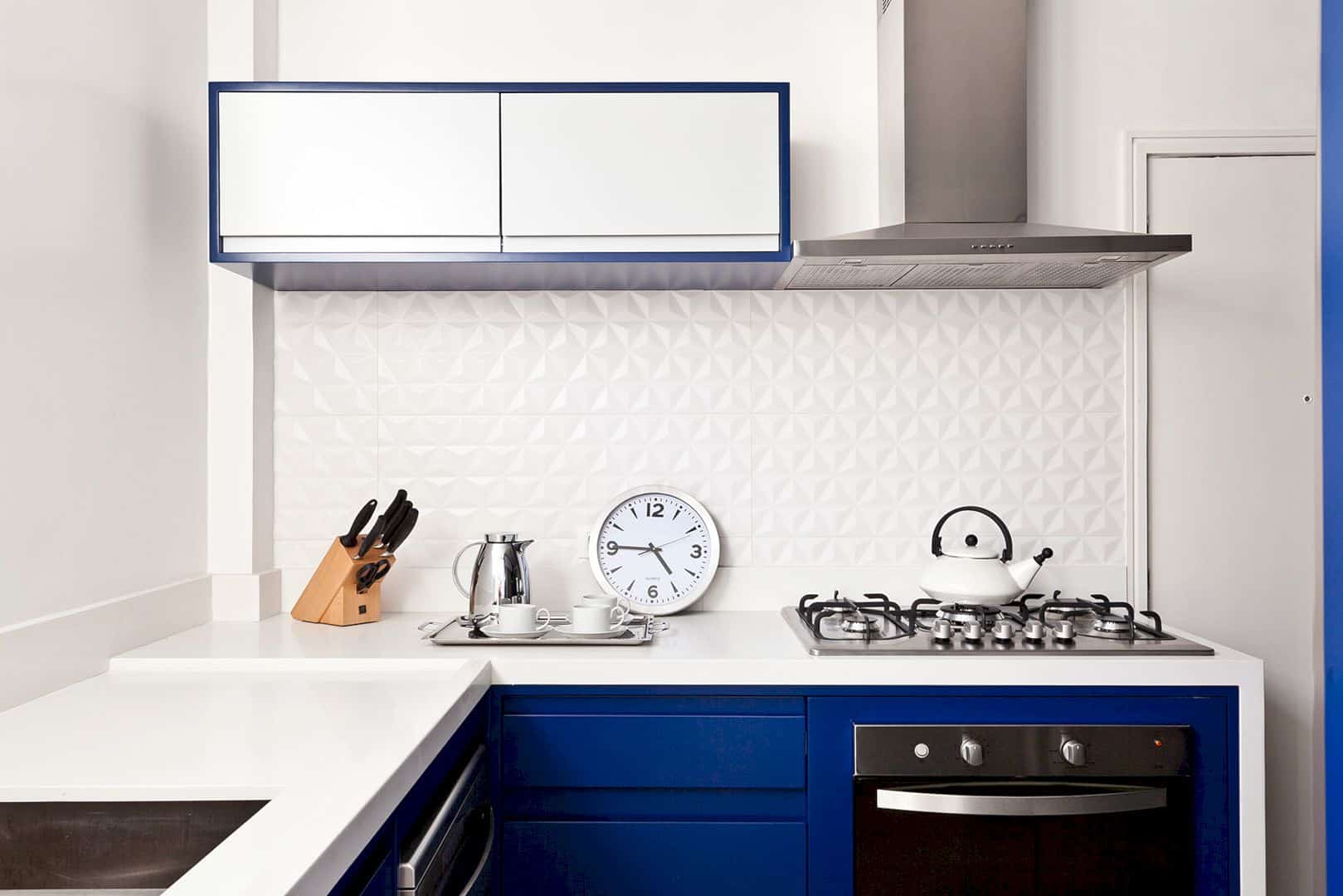
The life history of the couple is represented by the white and smooth walls. There is also a dining room buffet designed by the architects covered in tiles that bring A Brazilian modernism. Besides the wooden accent, the use of color accent also can be found in the kitchen with the blue-white kitchen cabinet.
Discover more from Futurist Architecture
Subscribe to get the latest posts sent to your email.
