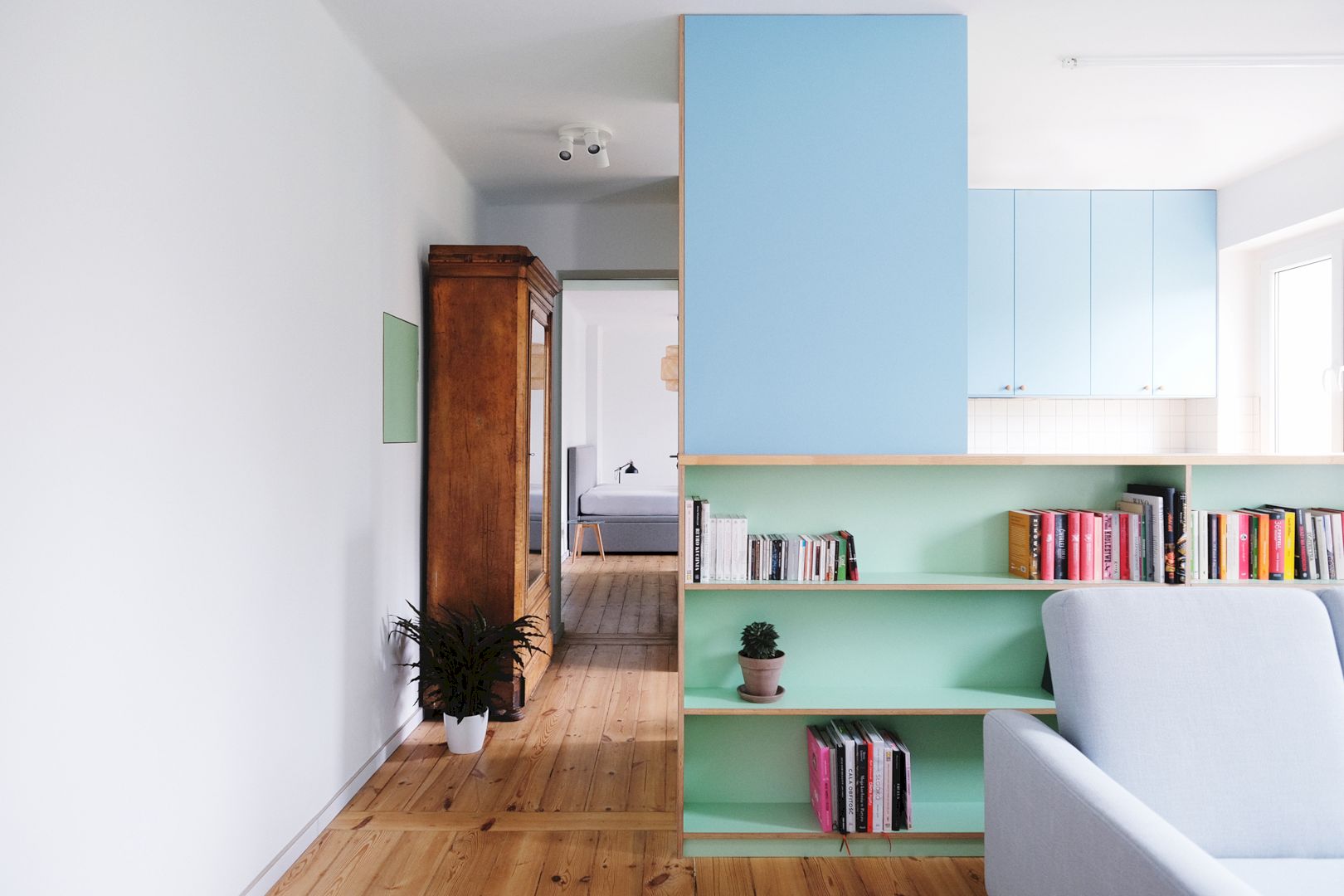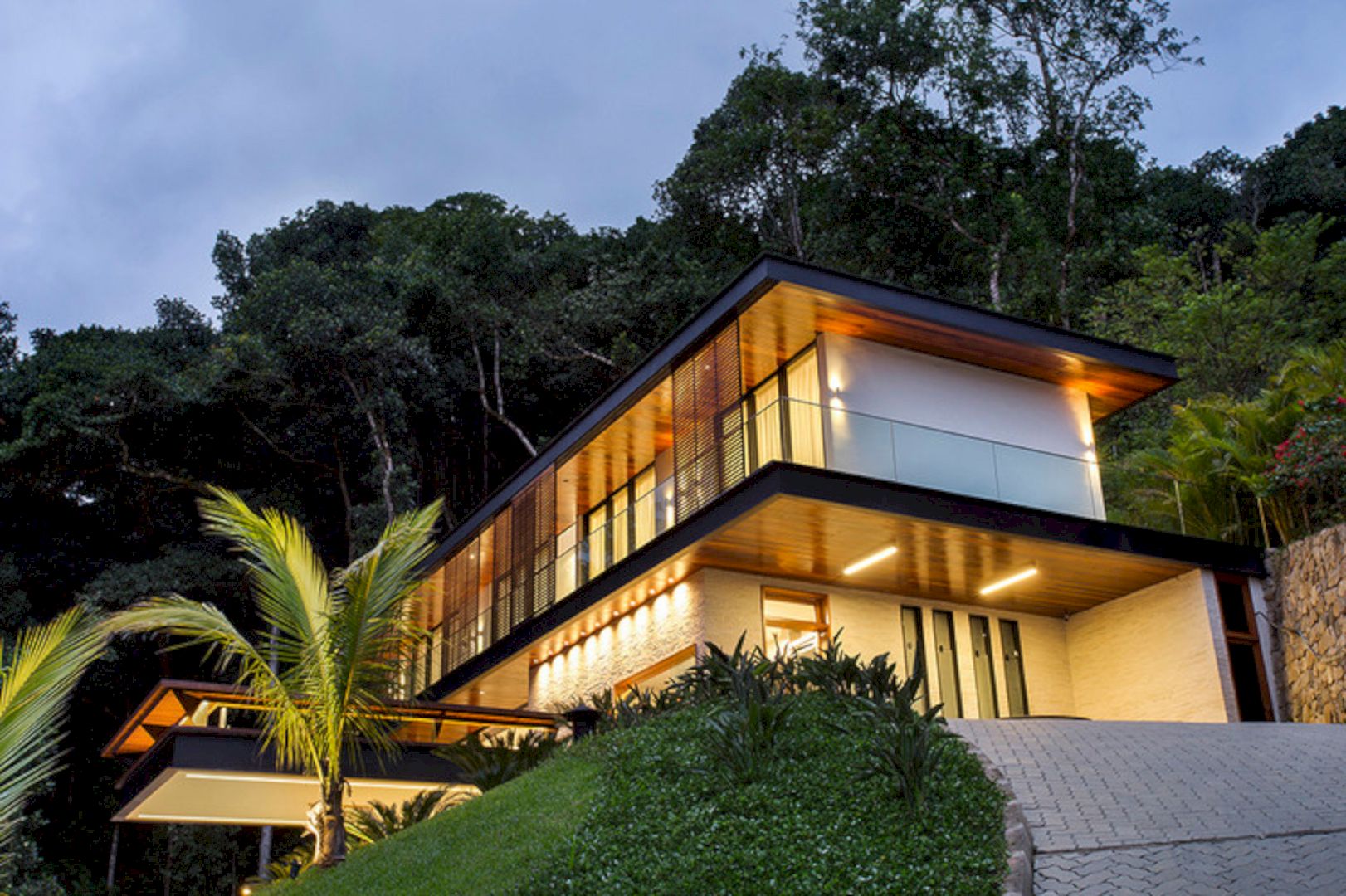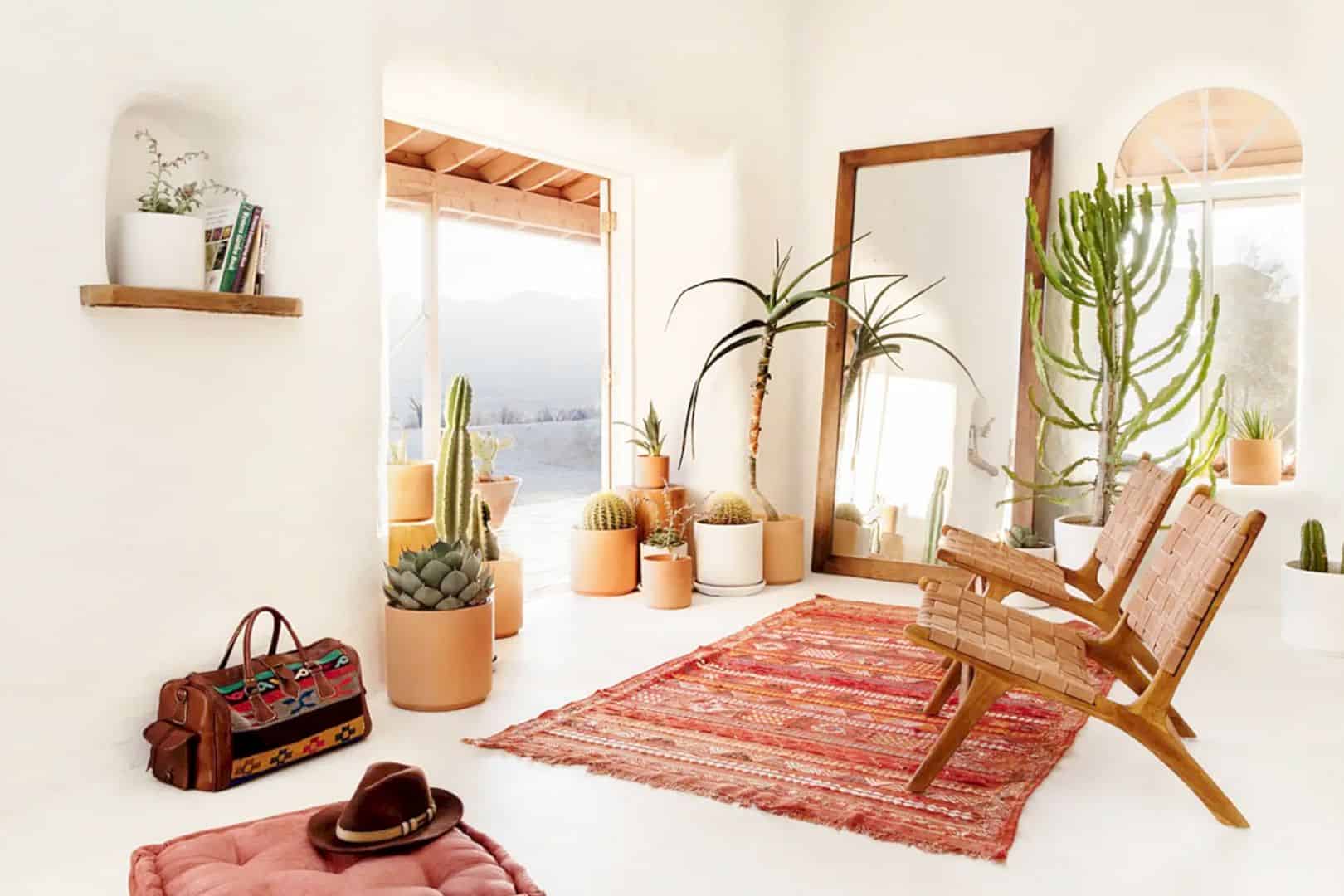Casa I or I House is a 2015 project designed by Sarah Bonanno and Marina Cardoso de Almeida from Tria Arquitetura. This living place has 250 meter square of the total area and located in Itapetininga, Brazil. The design is made for a young couple who need to have an easy-to-maintain dwelling that has conducive environments. The result can create an “I” format for the volume of this house.
Volume
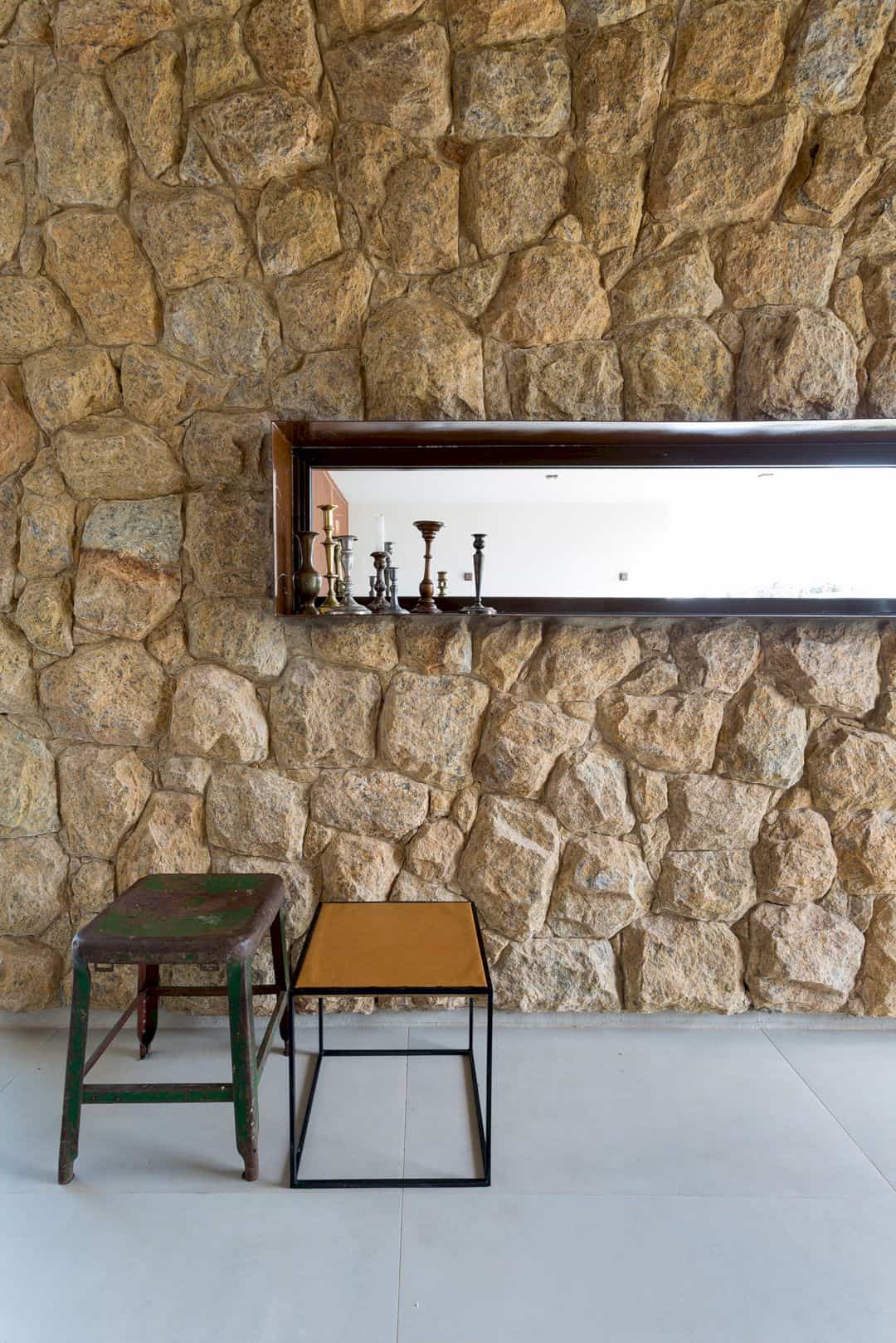
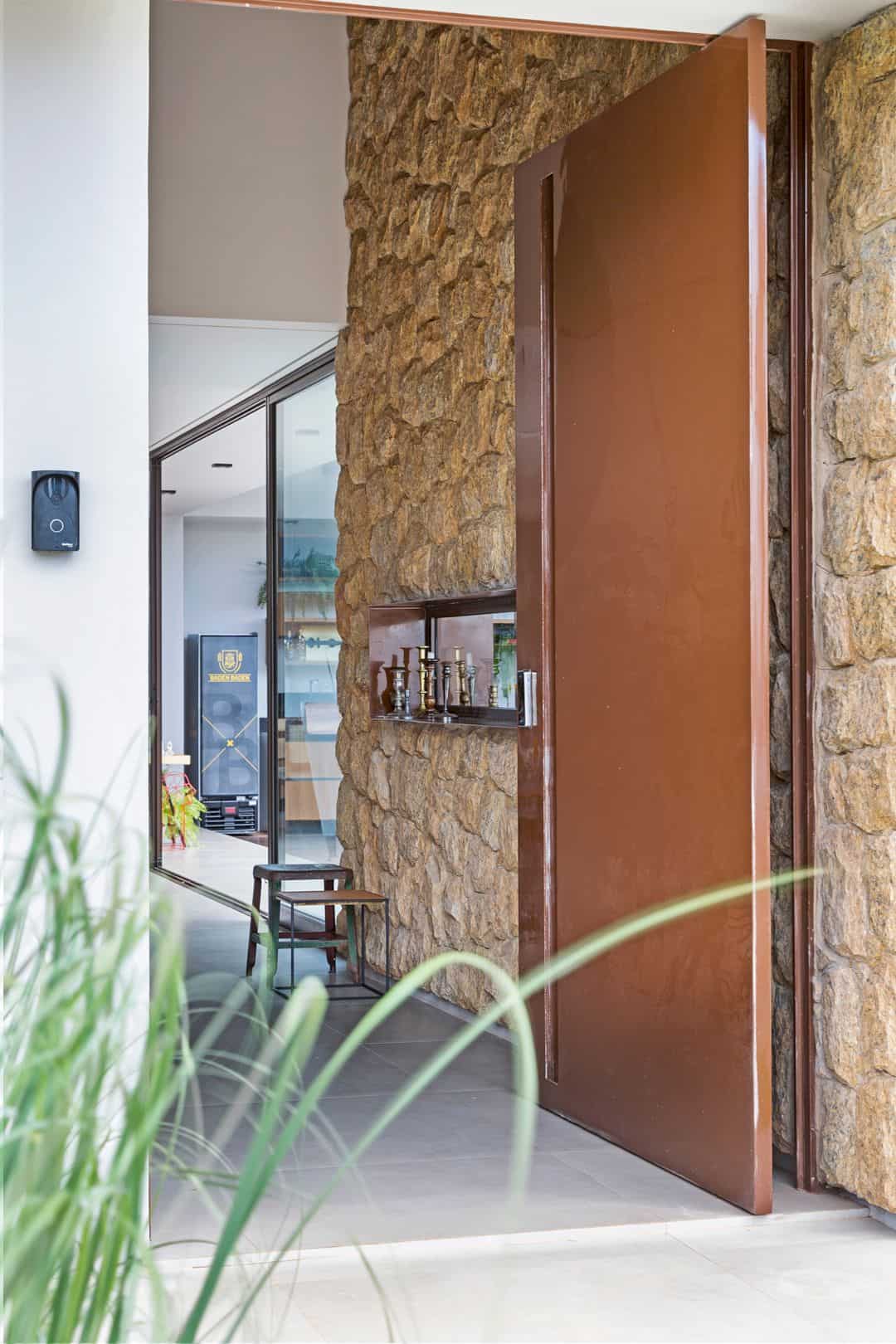
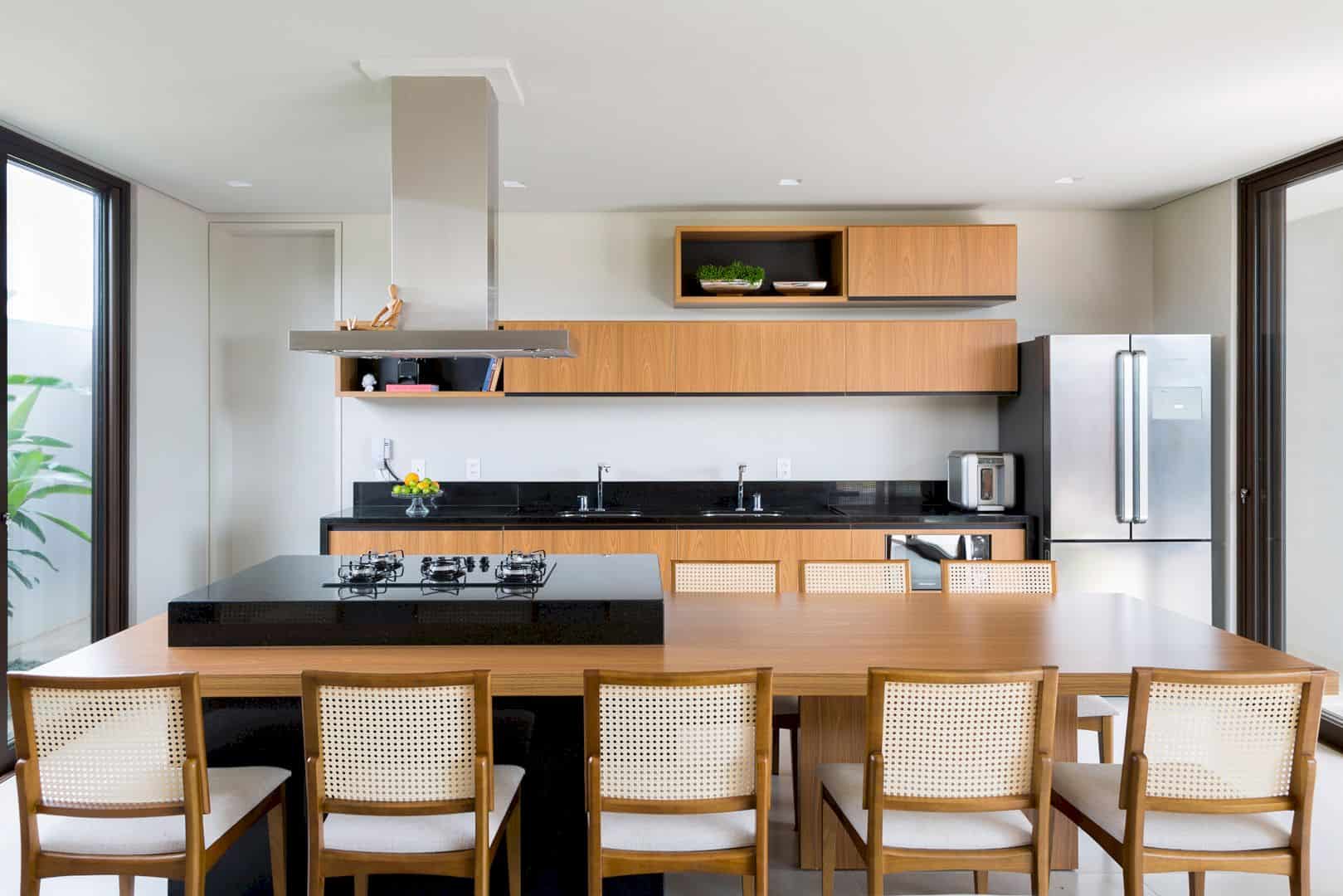
The “I” format of this living place volume is a result of design from the architects. The fluidity can be brought into the house interior by the open spaces. These spaces are also combined with the natural ventilation, plenty of light and some generous spans that can create superimposed volumes implantation in “I” format.
Floors
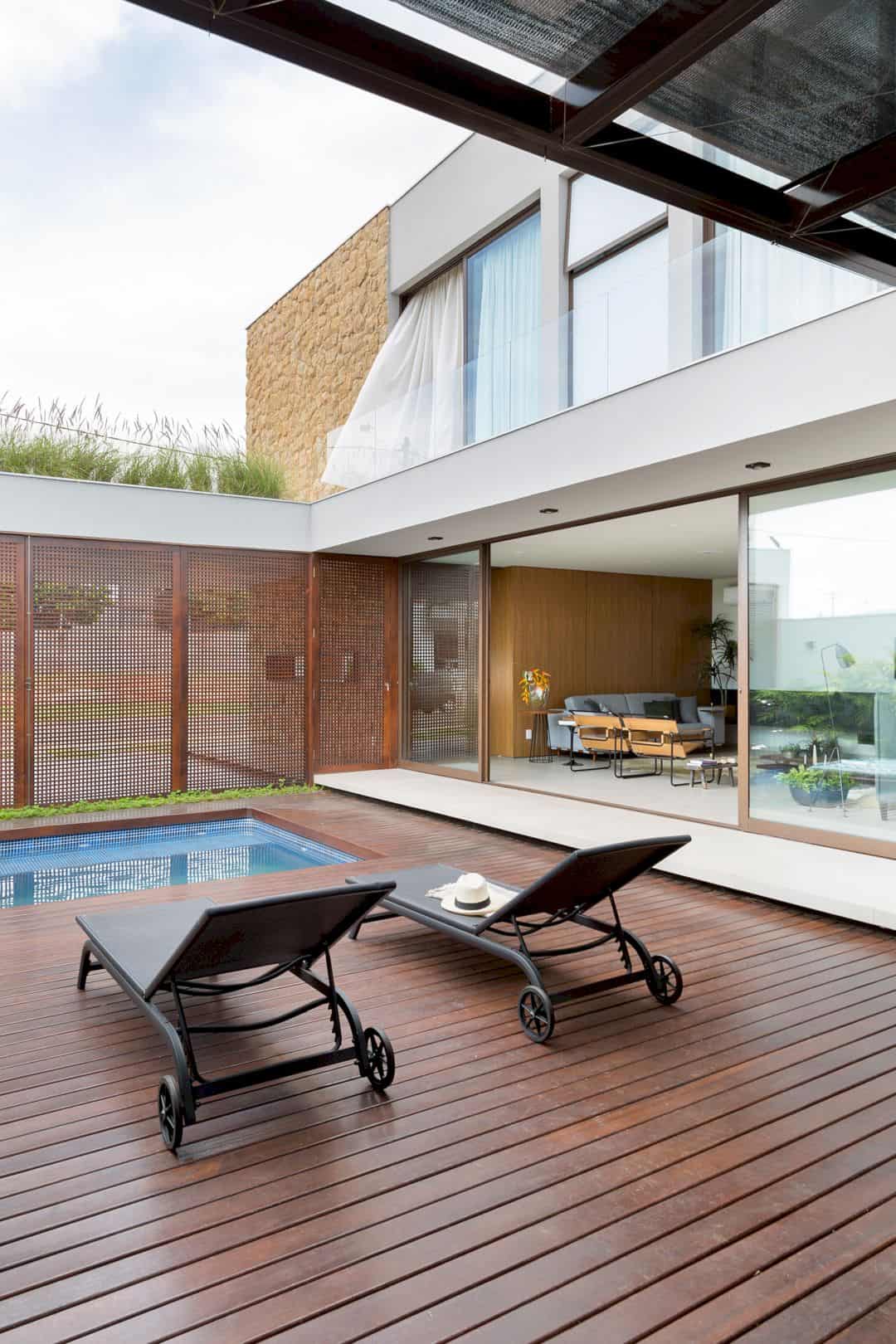
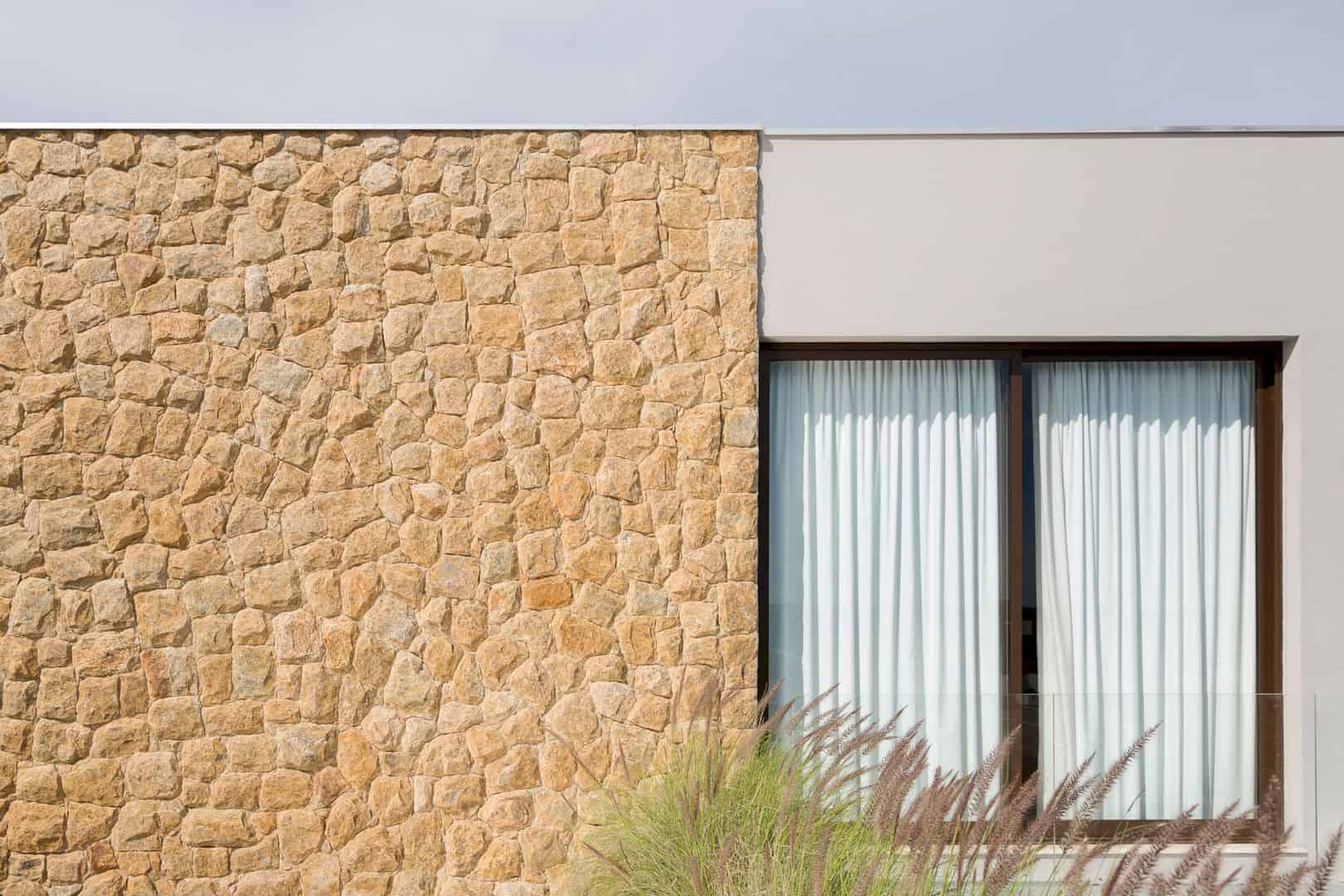
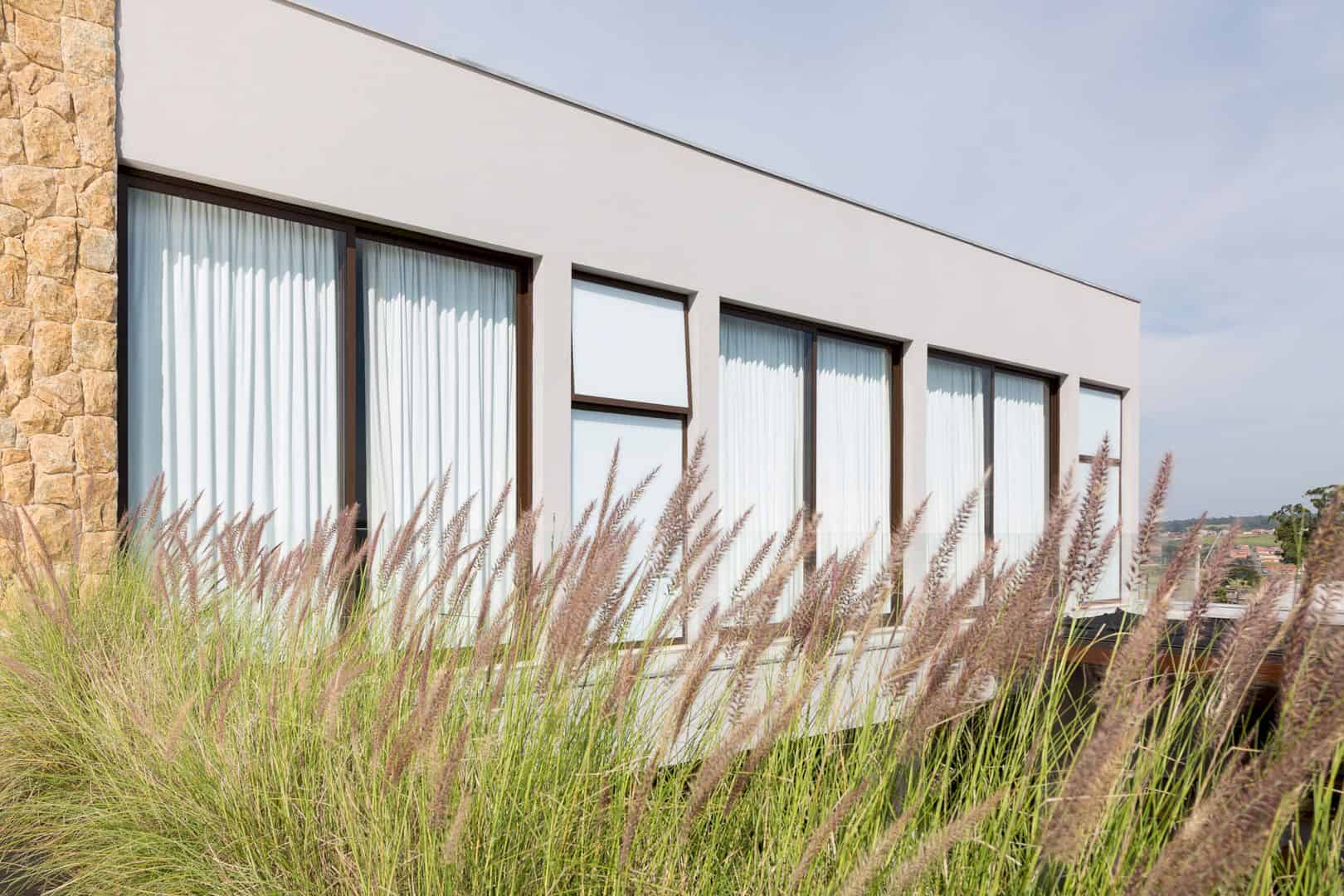
The wide and airy spaces are articulated by the program distribution in this house project. The intimate areas like the TV room and dormitories are located on the upper floor of the house. While on the ground floor, the kitchen and living room has no divisions at all, they are placed in a single social nucleus.
Environments
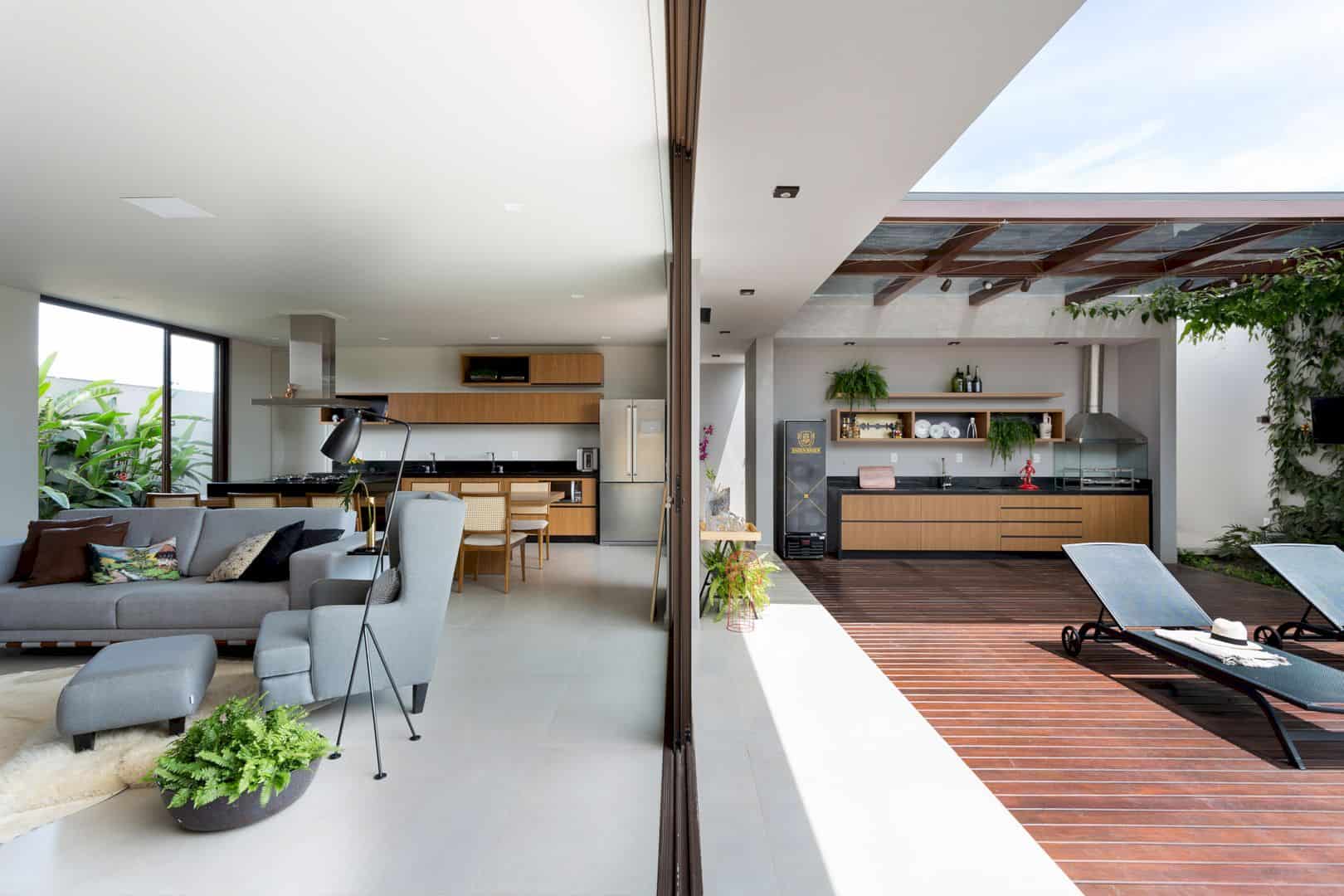
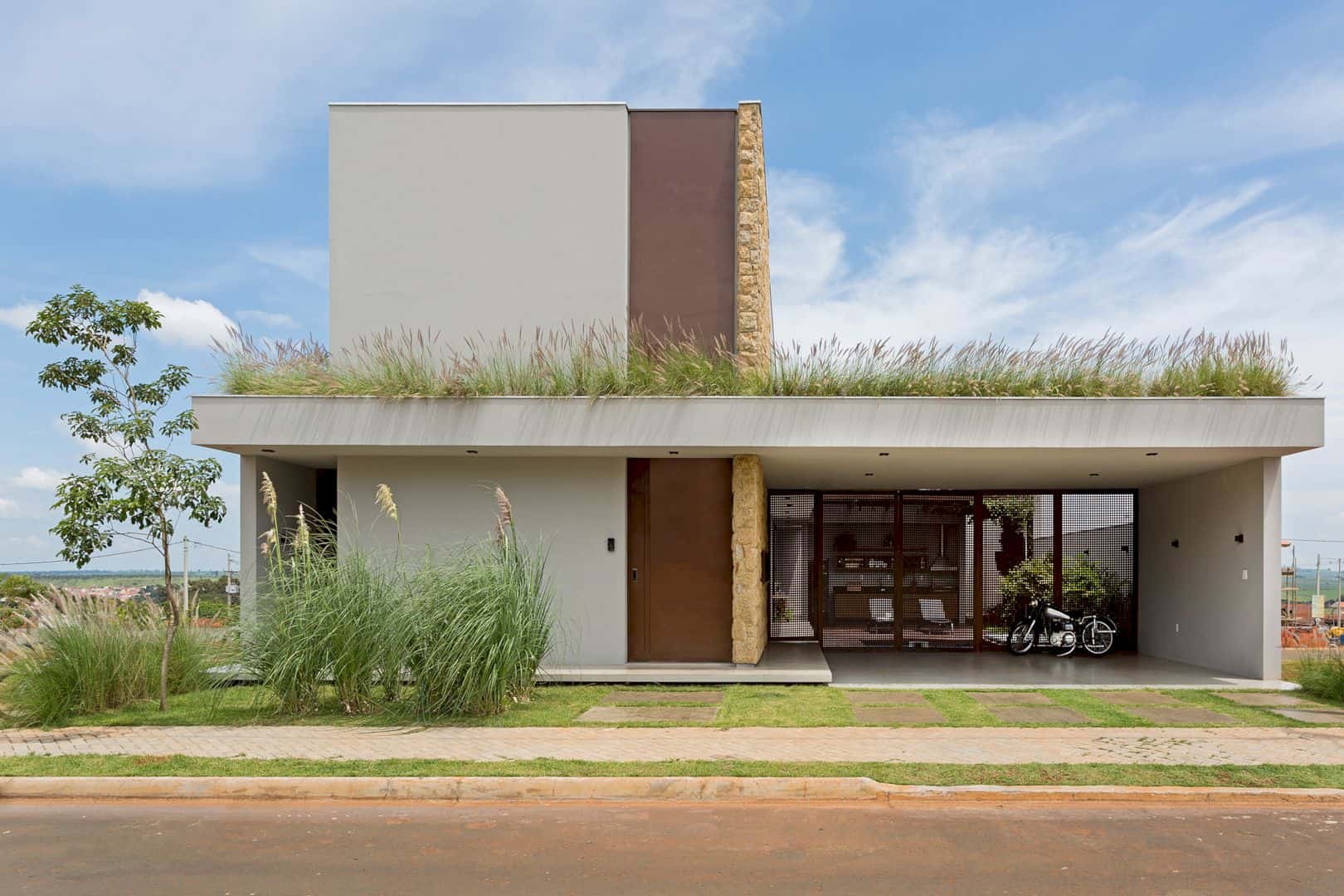

The architects also try to integrate the environments in this house, making sure that it has good cross ventilation and natural light. With this ventilation and light, the house can provide comfort and warmth feeling for the owner. This kind of feeling is perfect for welcoming family and friends of the owner.
Materials
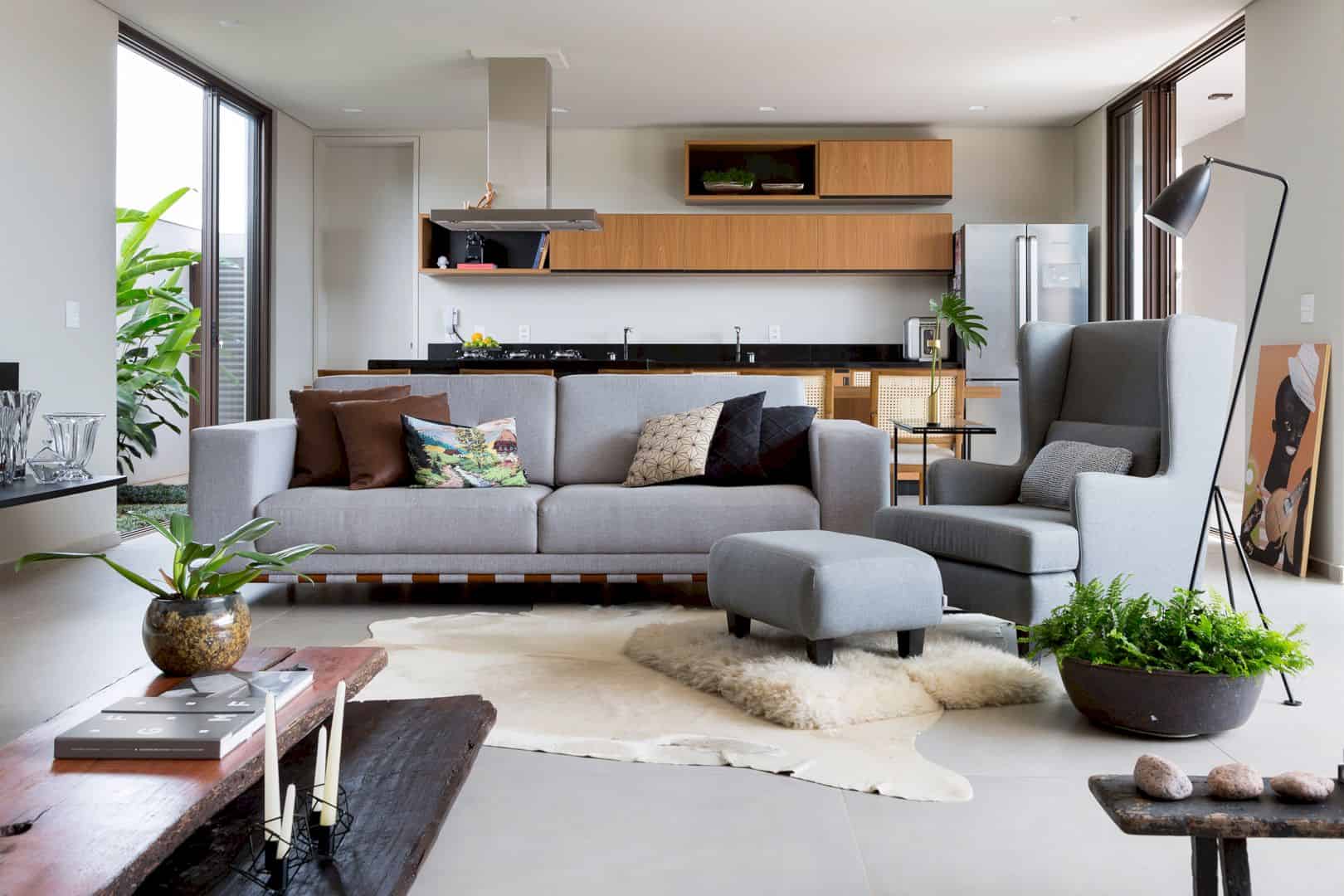
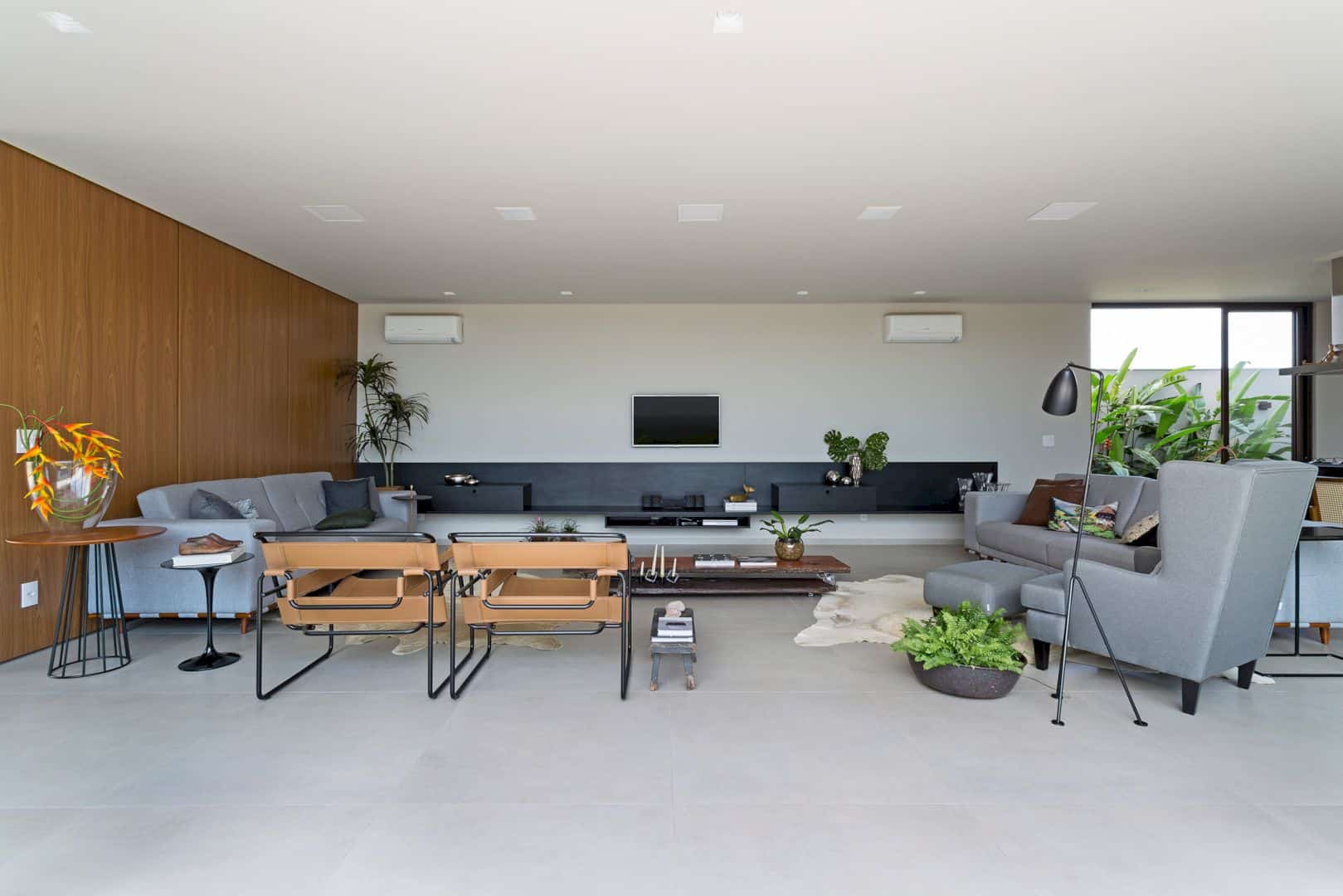
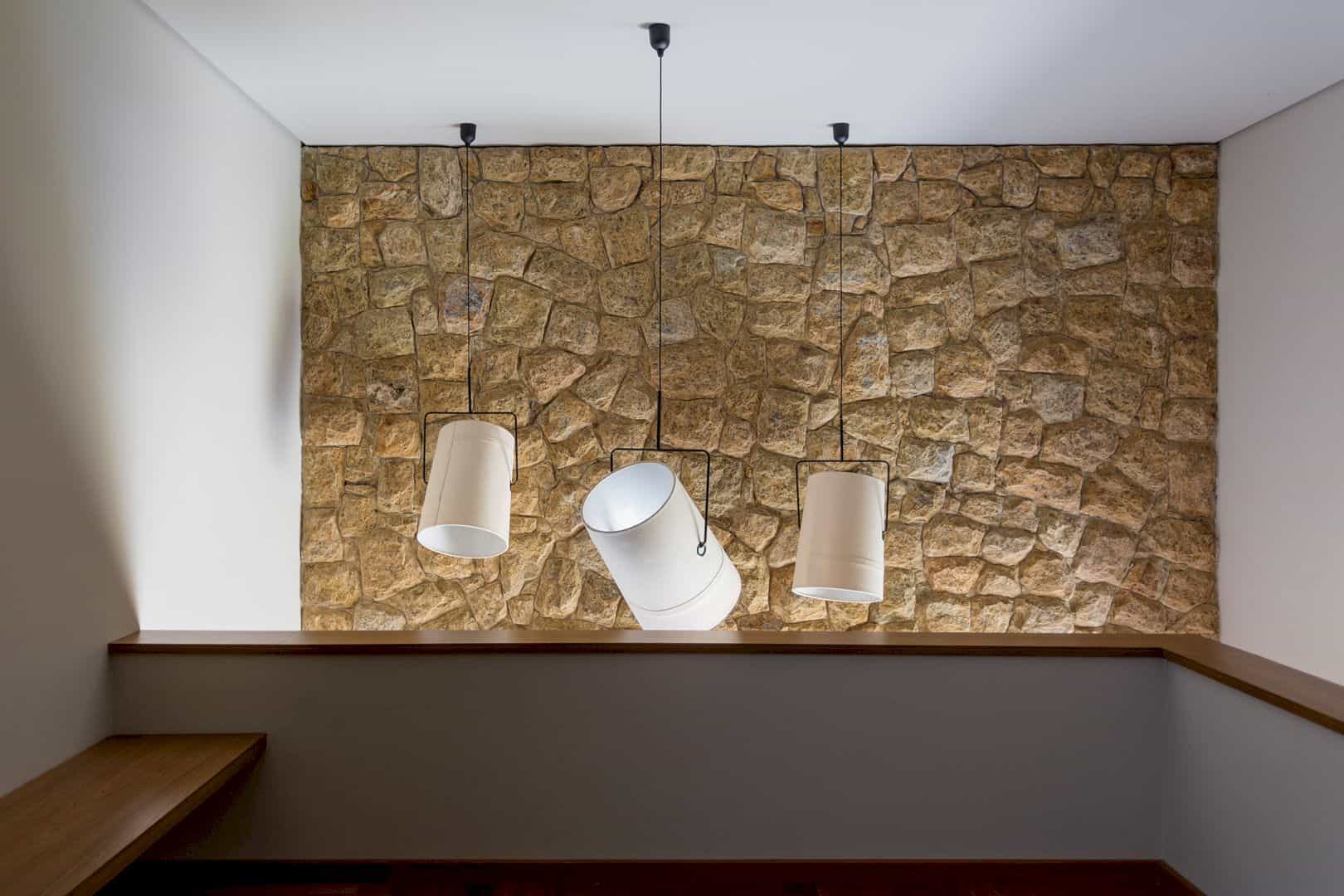
The desired amplitude of the house design is configurated by the large glass frames. With this material, the interior and exterior can have a visual connection that maintained well even when the doors and windows are closed. The unique lighting can highlight the house main volume, making this house seems to float when night comes.
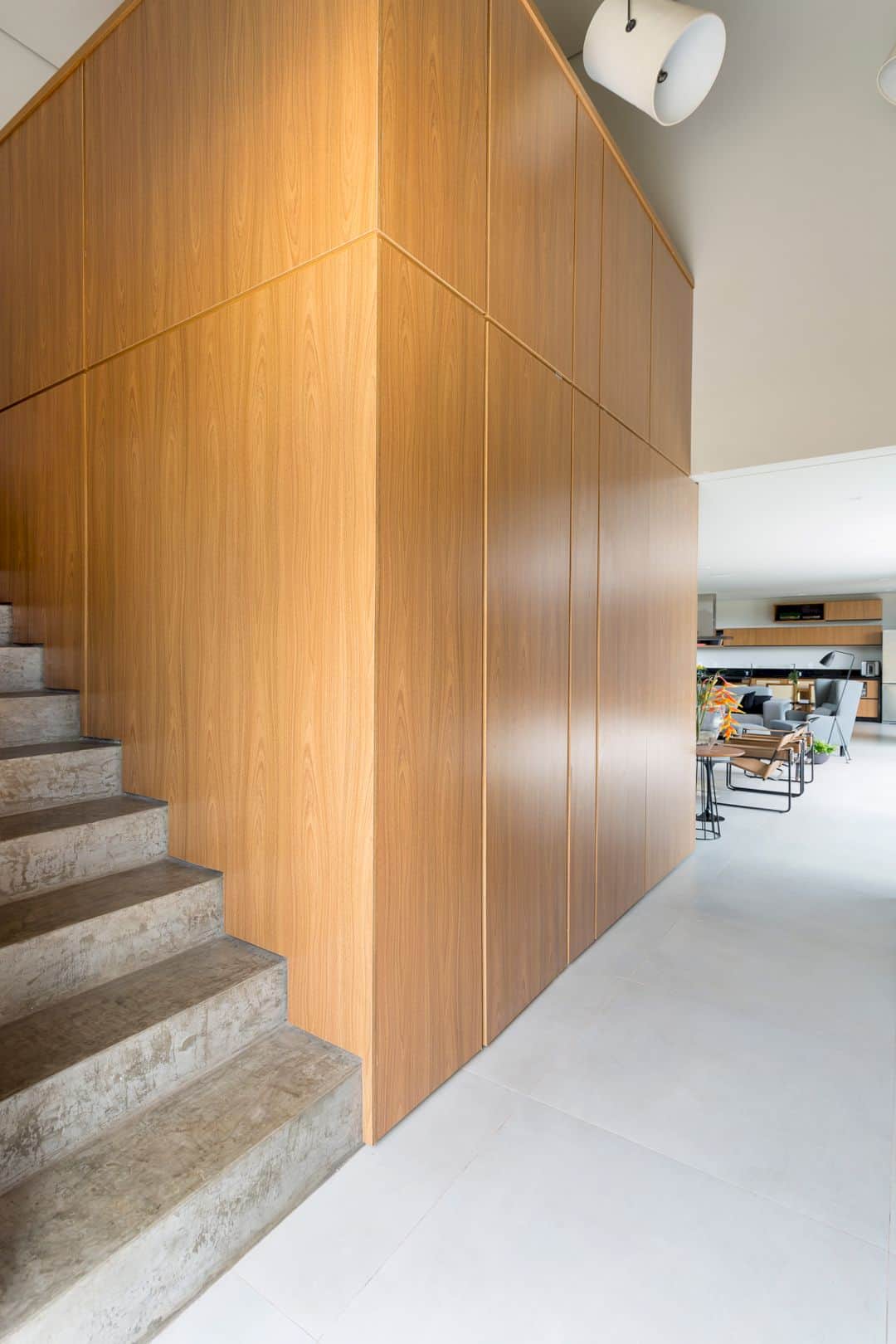
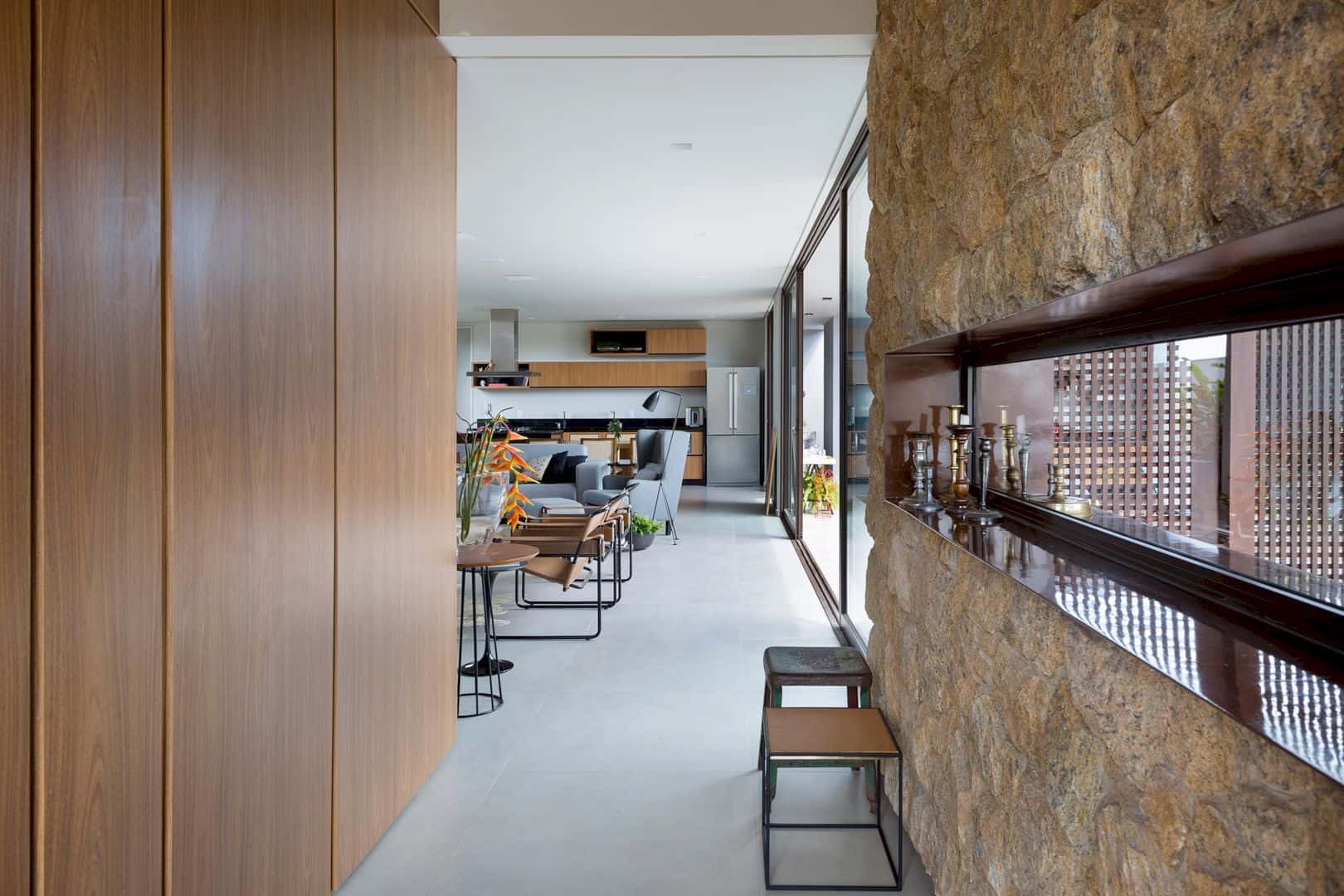

The burnt cement effect is combined with the pocelanato for the house floor, giving practicality of the floor maintenance. The use of wood for the joinery can offer more feeling of coziness. These two finishes create a good balance between the project timelessness, earthy and neutral tones of the project.
Casa I (I House)
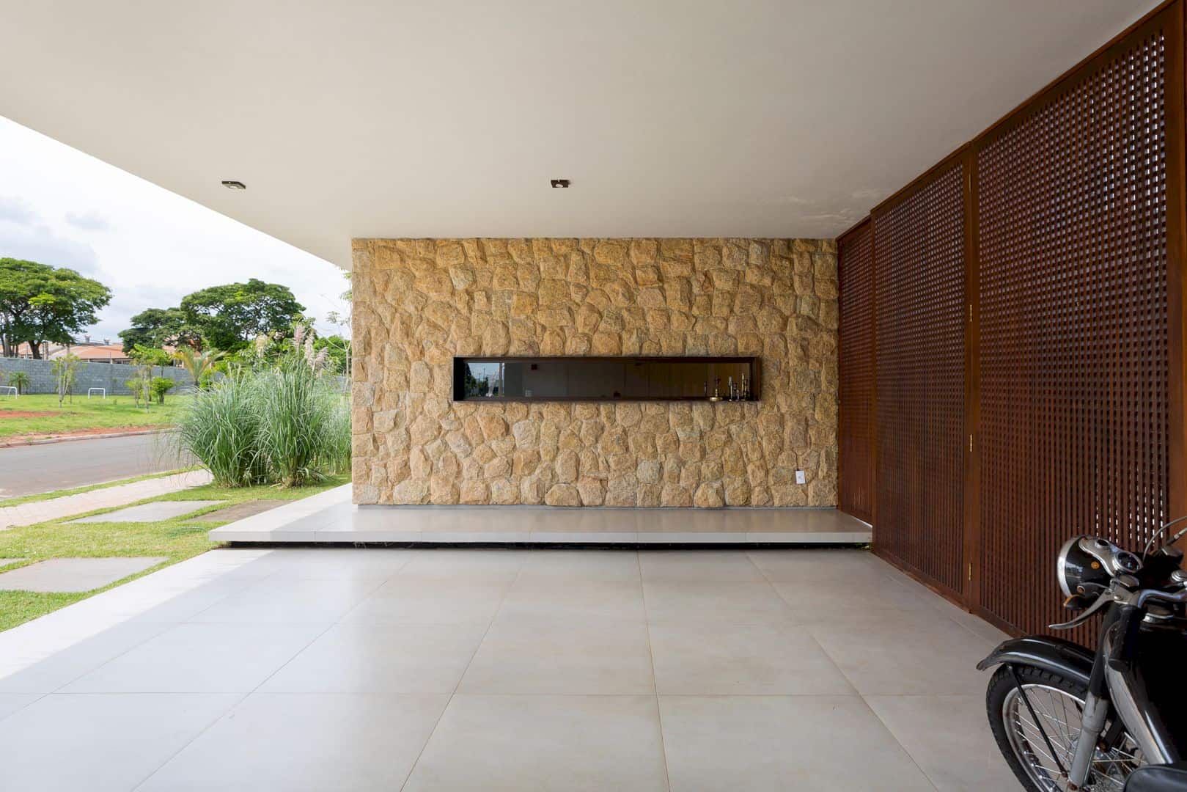
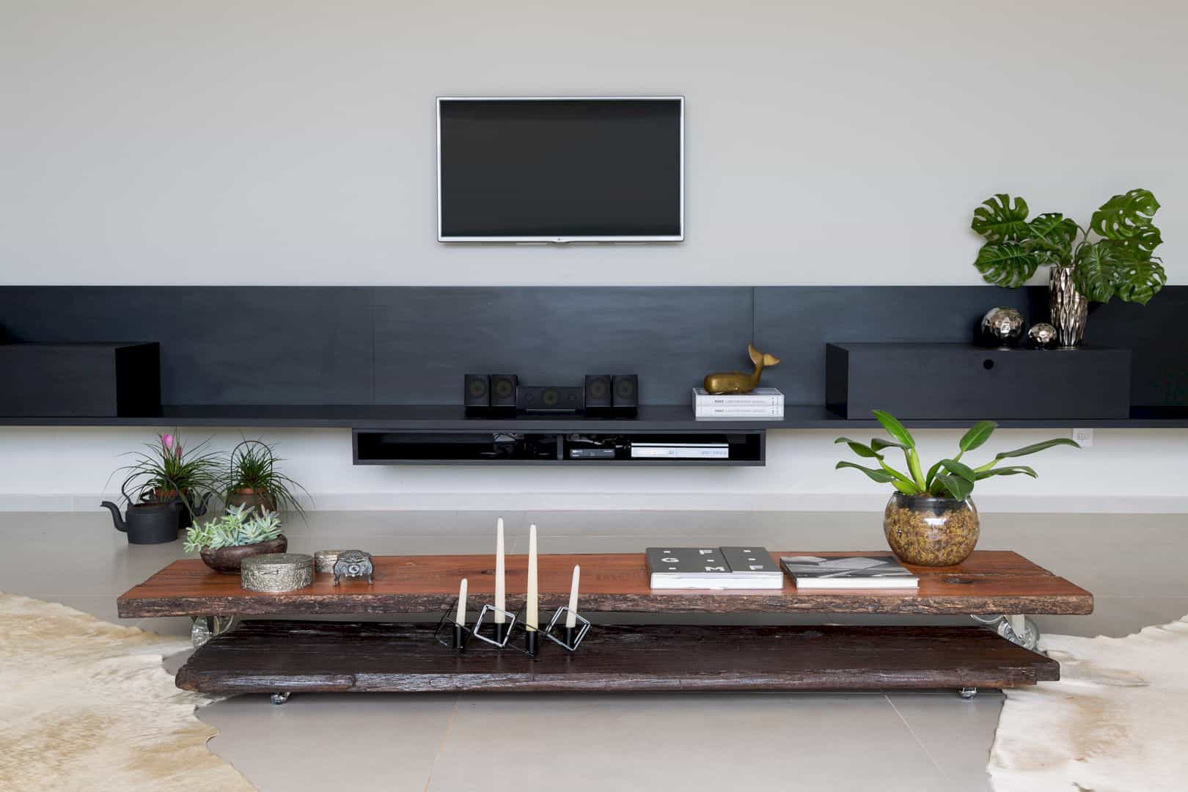
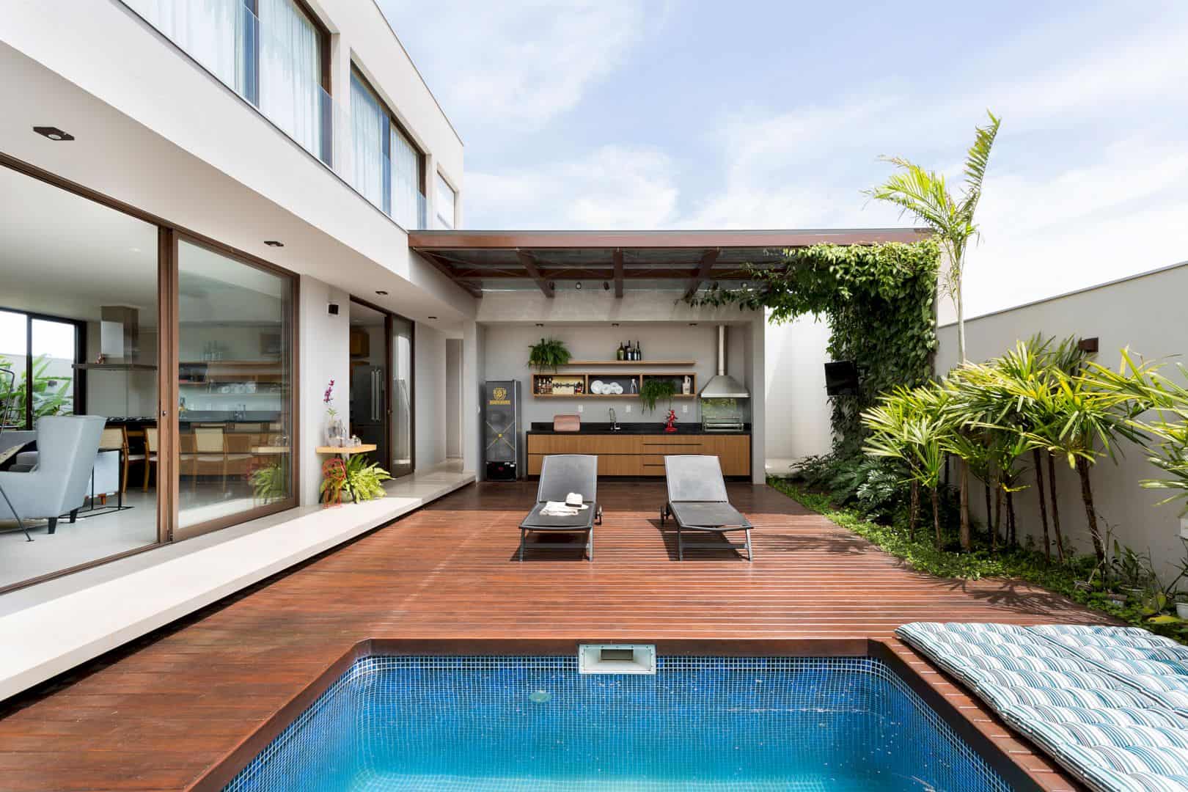
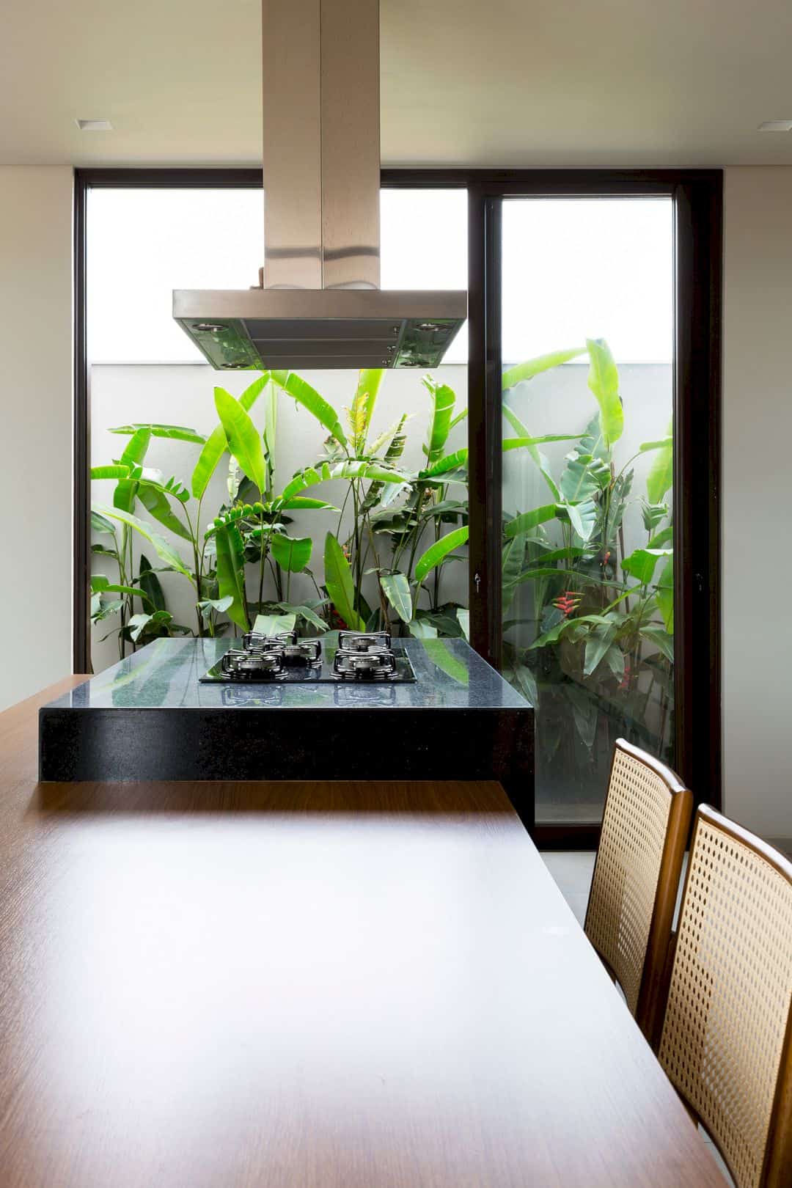
Discover more from Futurist Architecture
Subscribe to get the latest posts sent to your email.
