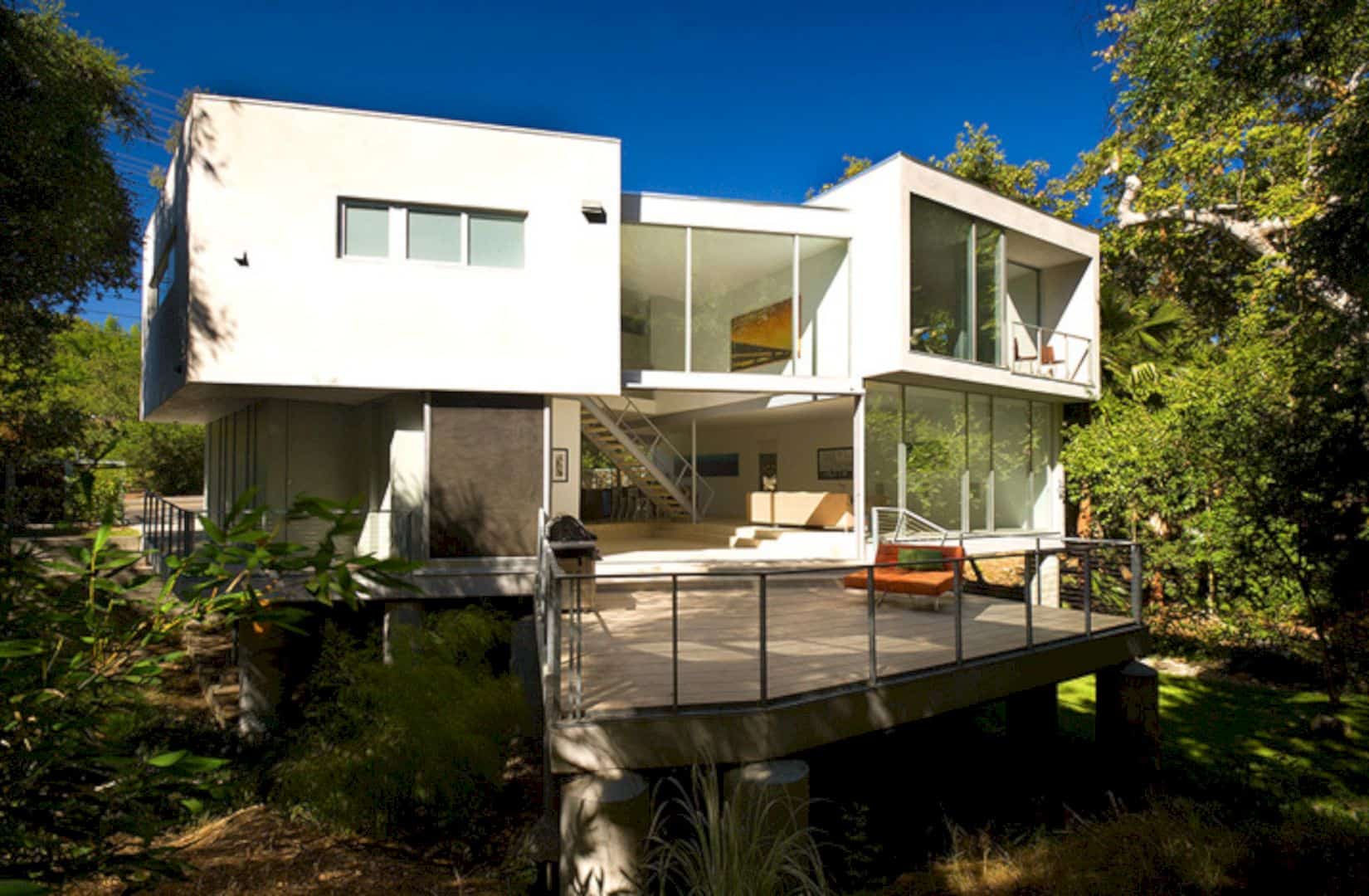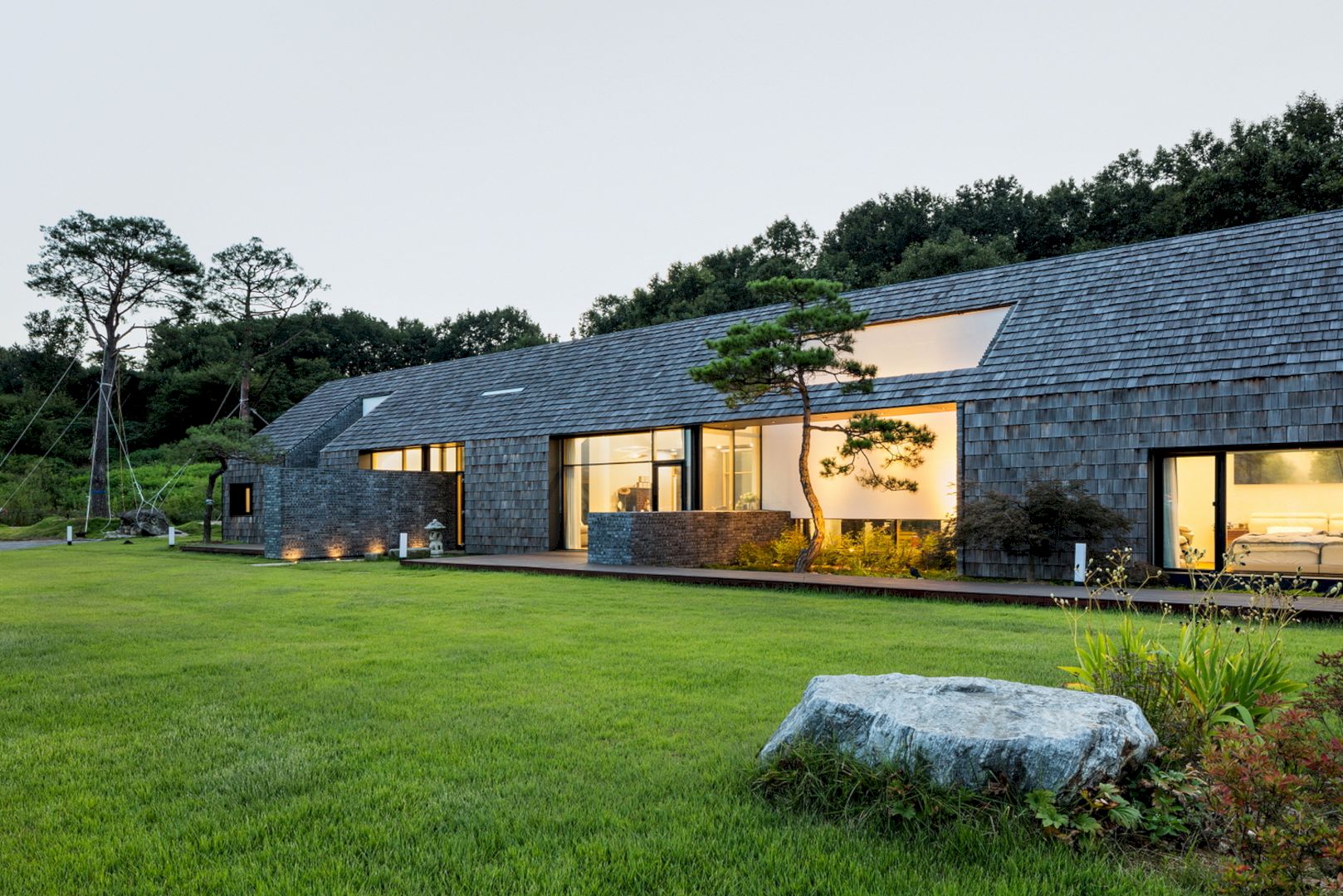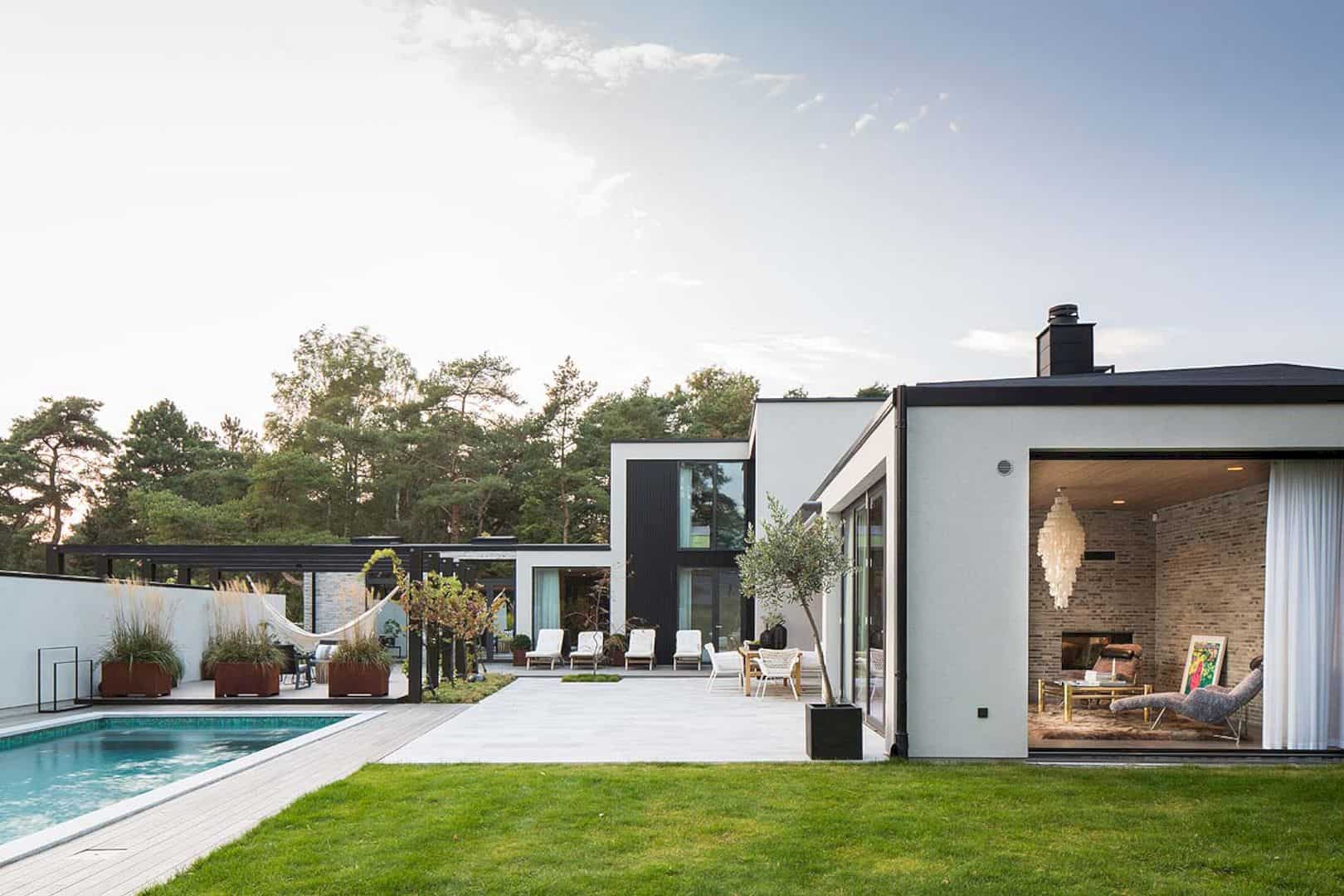Sarah Bonanno and Marina Cardoso de Almeida from Tria Arquitetura work together to design this apartment located in Perdizes. With 79 square meters of the total area, they are requested to design a practical and cozy space, combining neutrality and modernity. They also integrating some rooms to bring a more comfortable feeling for the residents that can be seen from some photos taken by Alessandro Guimarães below.
Space
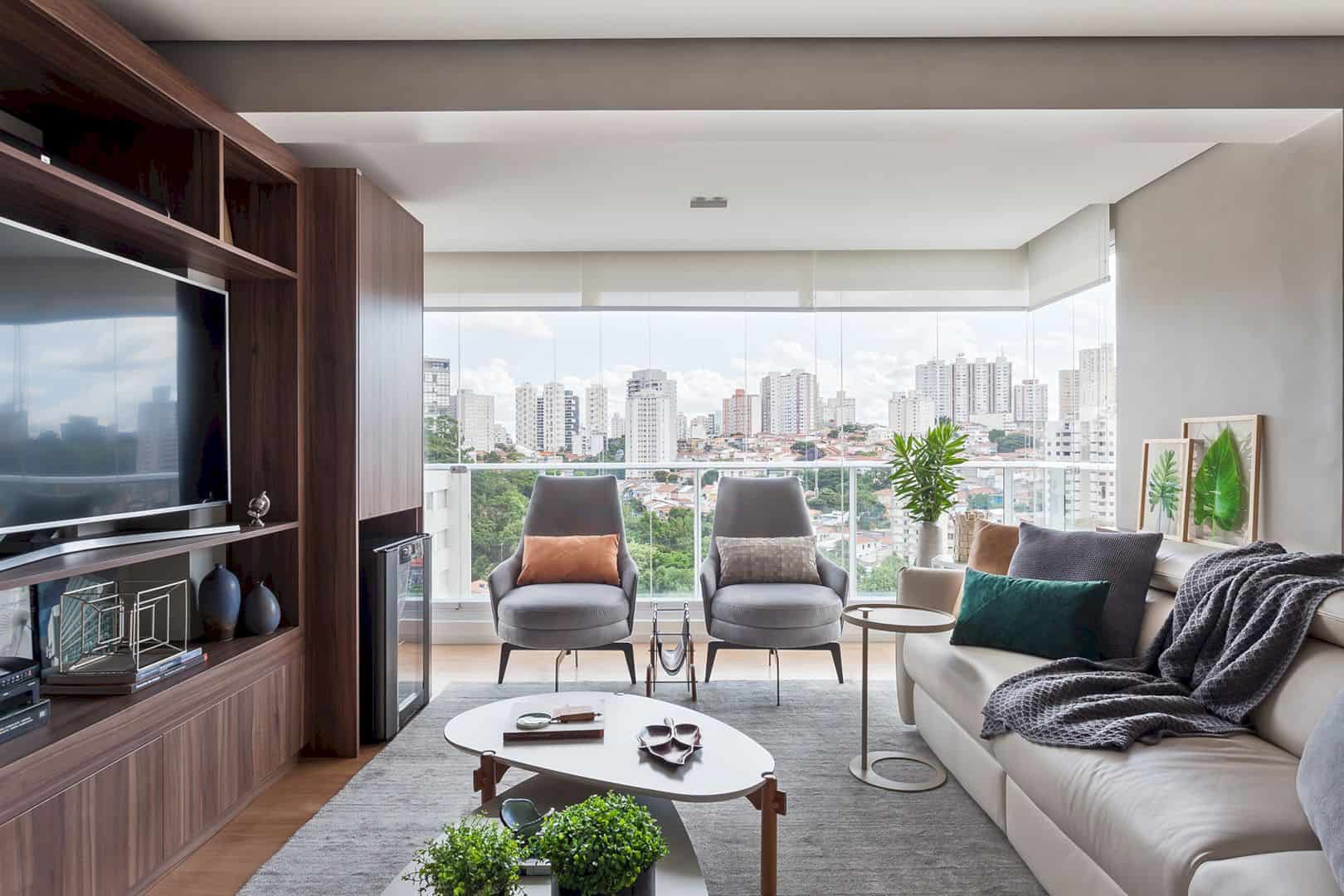
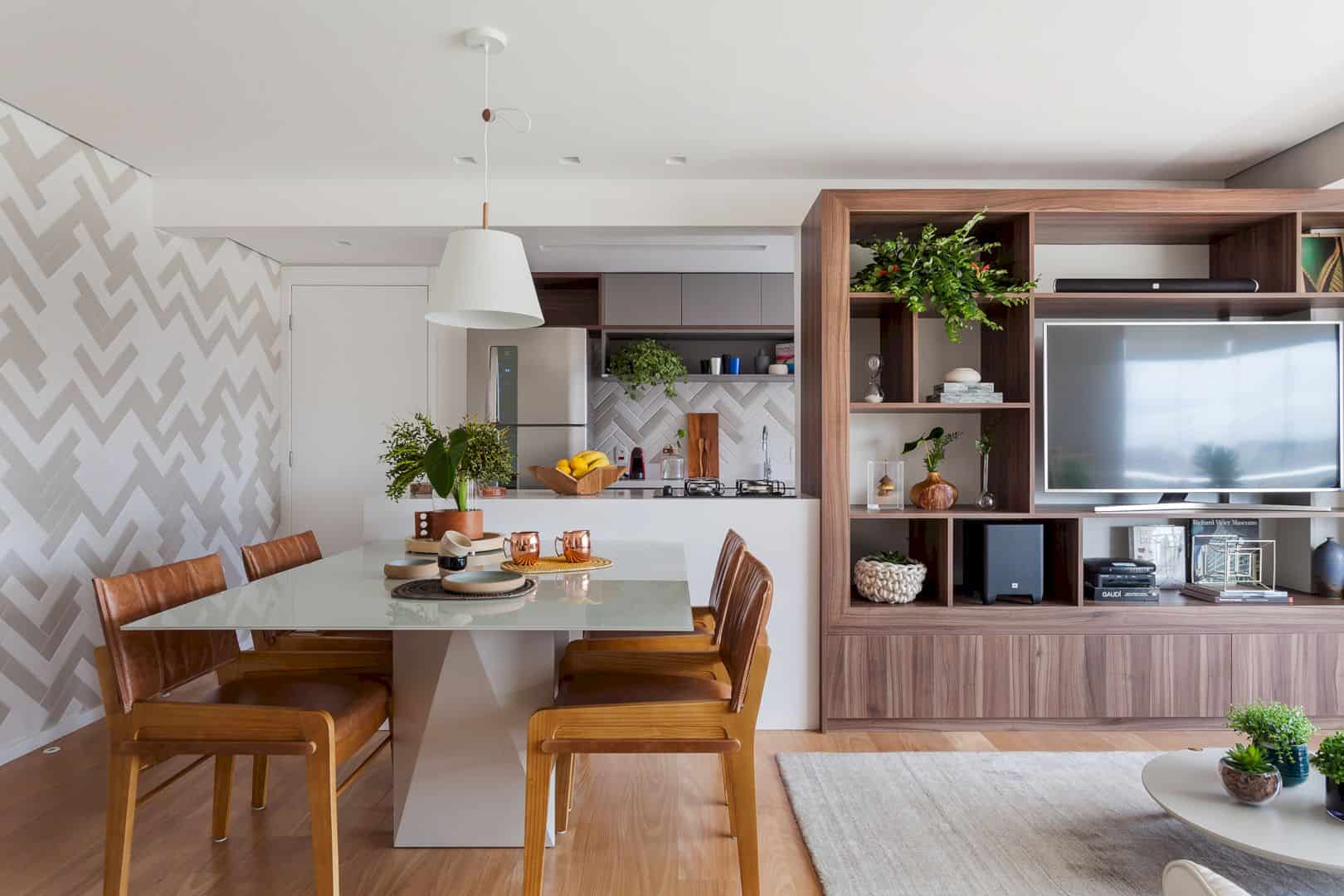
The architects try to create a practical and cozy space in this apartment as requested by the client. Some rooms are integrated: kitchen to the dining room and also living rooms. This integration is also about integrating the furniture that can be used based on the need of the residents. That’s why the furniture in this apartment is chosen carefully.
Furniture
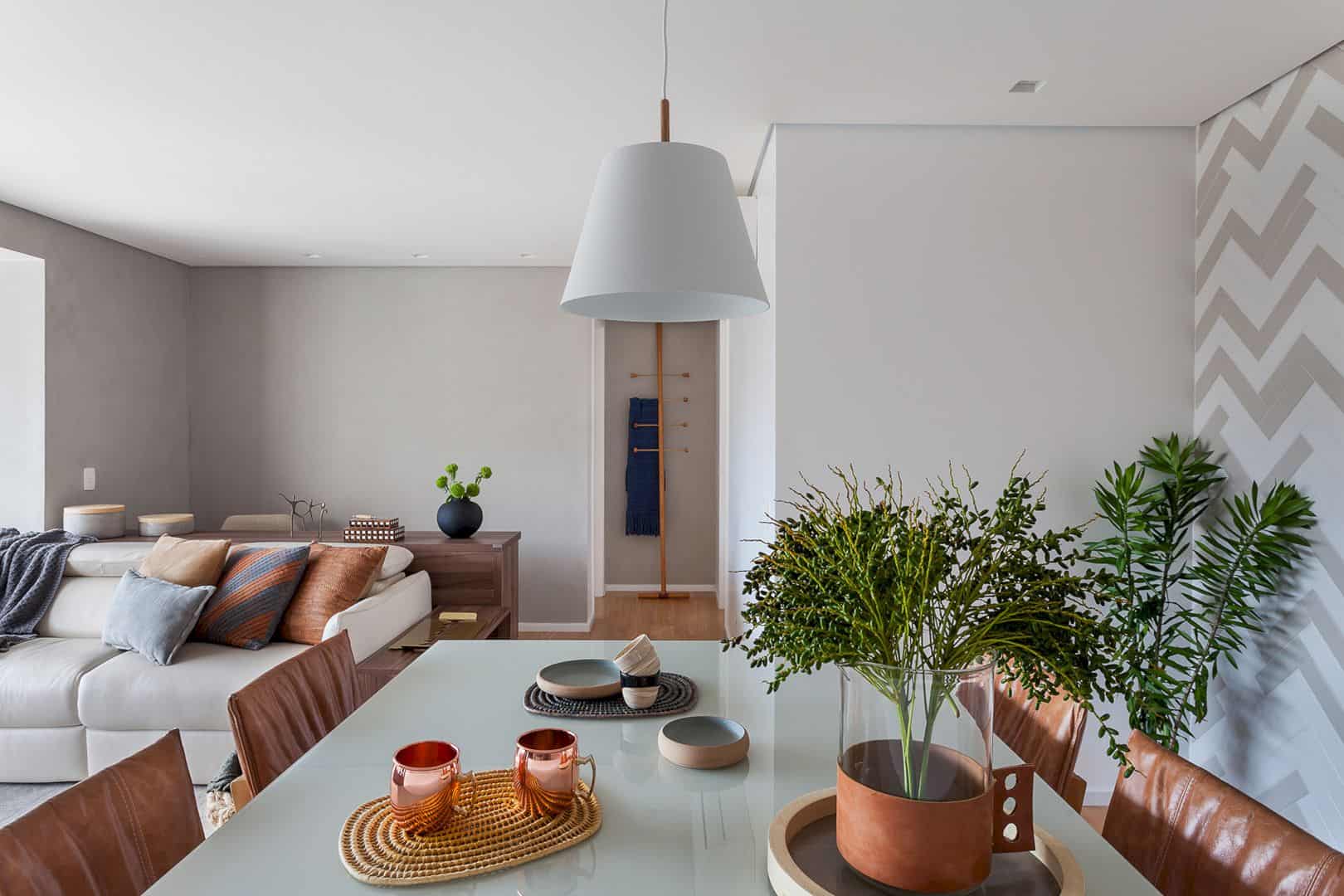
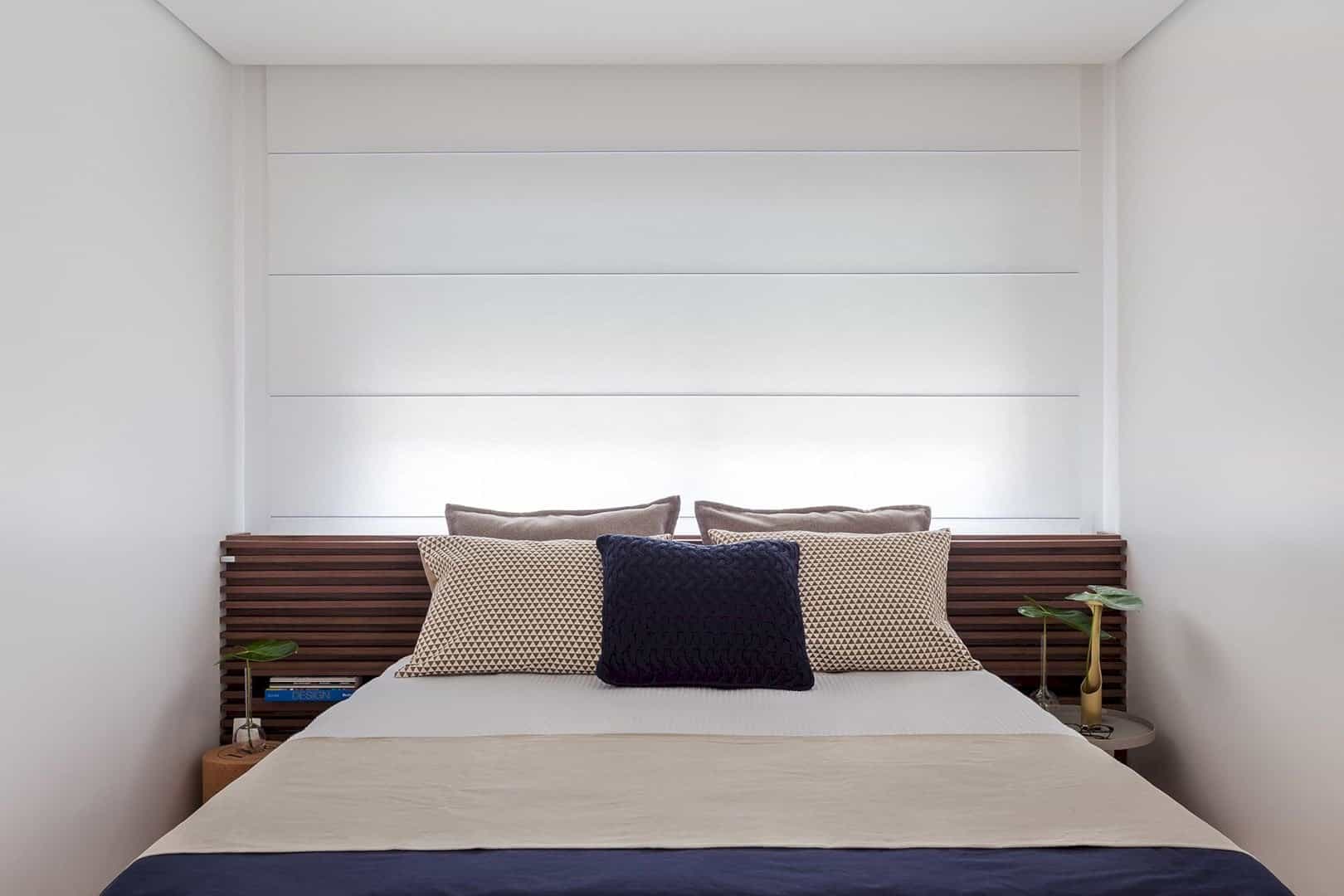
In the main space, the integrated room is beautified with different furniture. The bench in the living room can be used as an office too. There is also an elegant and silky dining table surrounded by chairs and decorated by greeneries. In the bedroom, the headboard is designed and arranged from some pieces of woods.
Materials
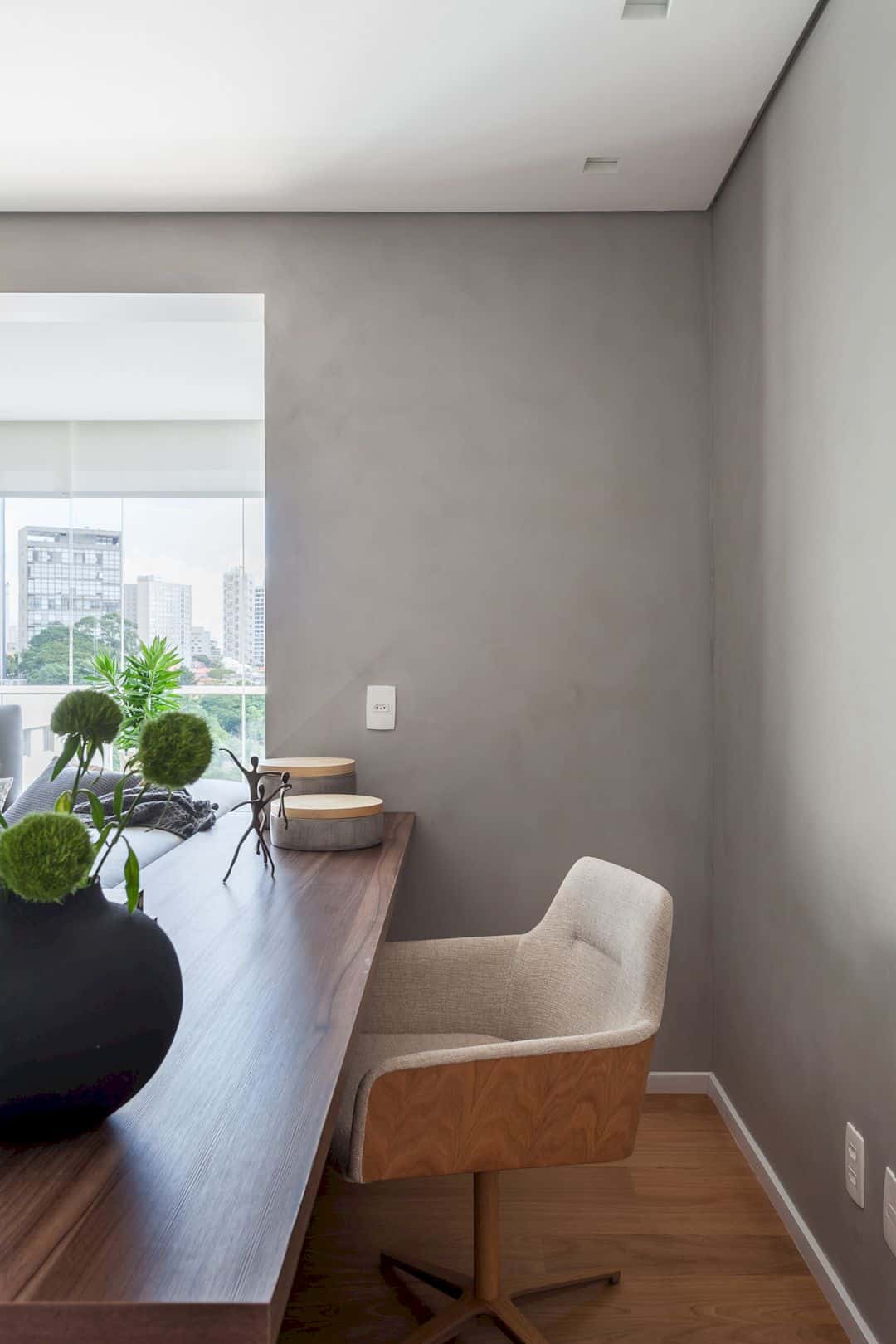
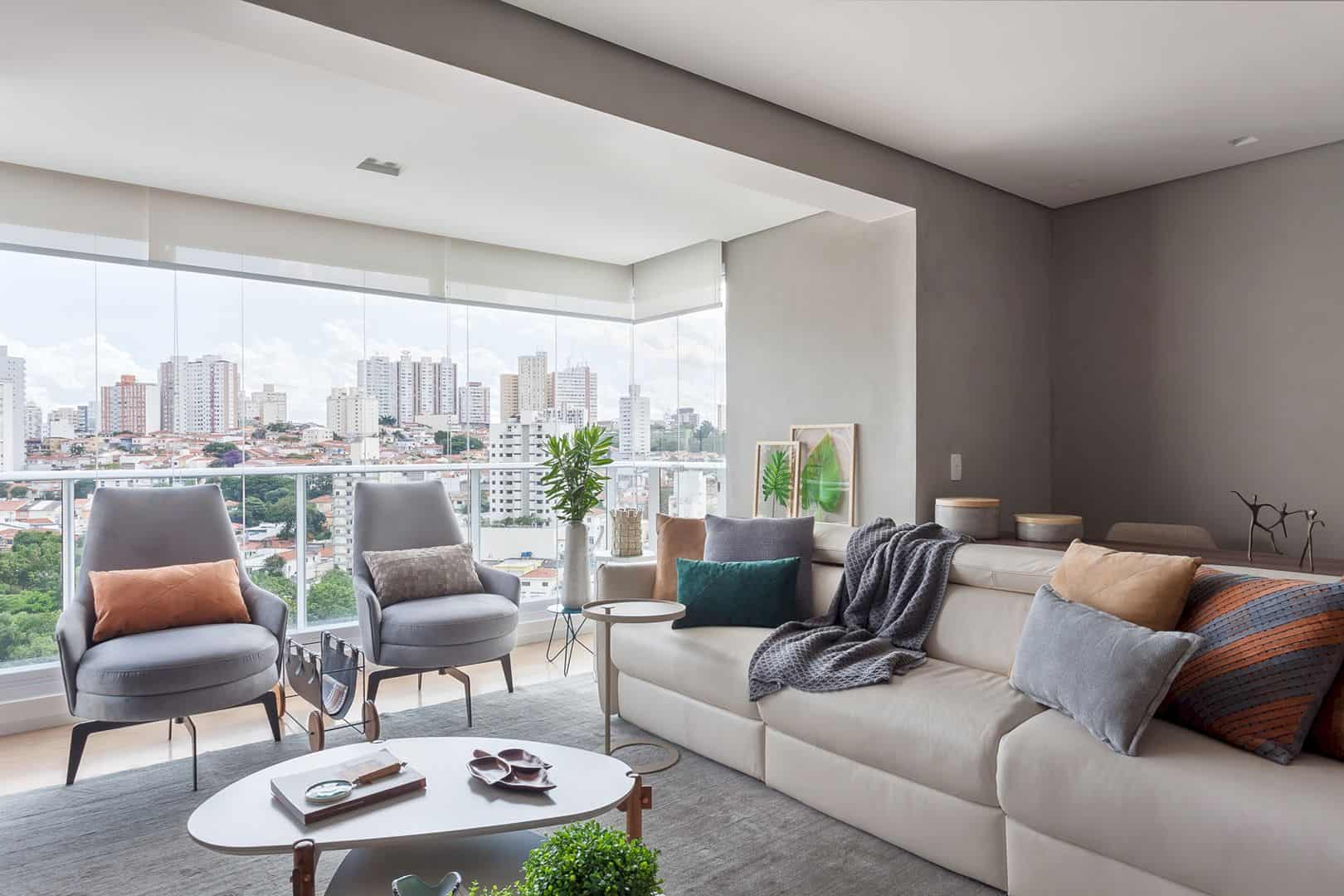
Besides the kitchen, dining, and living room, the architects also integrate the bathroom and a master suite with the reading area. Most of the wall area is made from concrete and giving a grey background for the apartment interior. In the living room, the residents can enjoy the view of the city through the large glass wall.
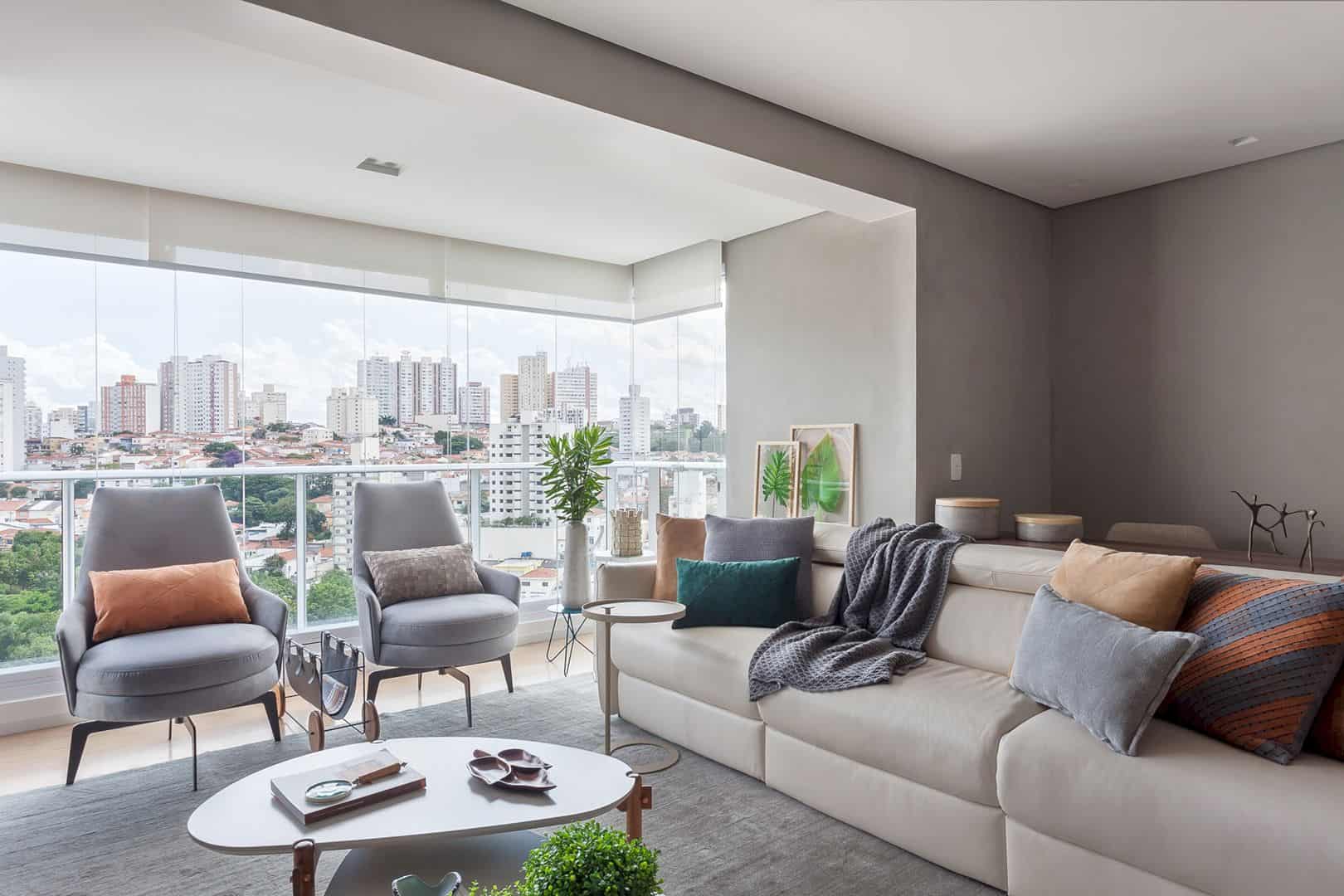
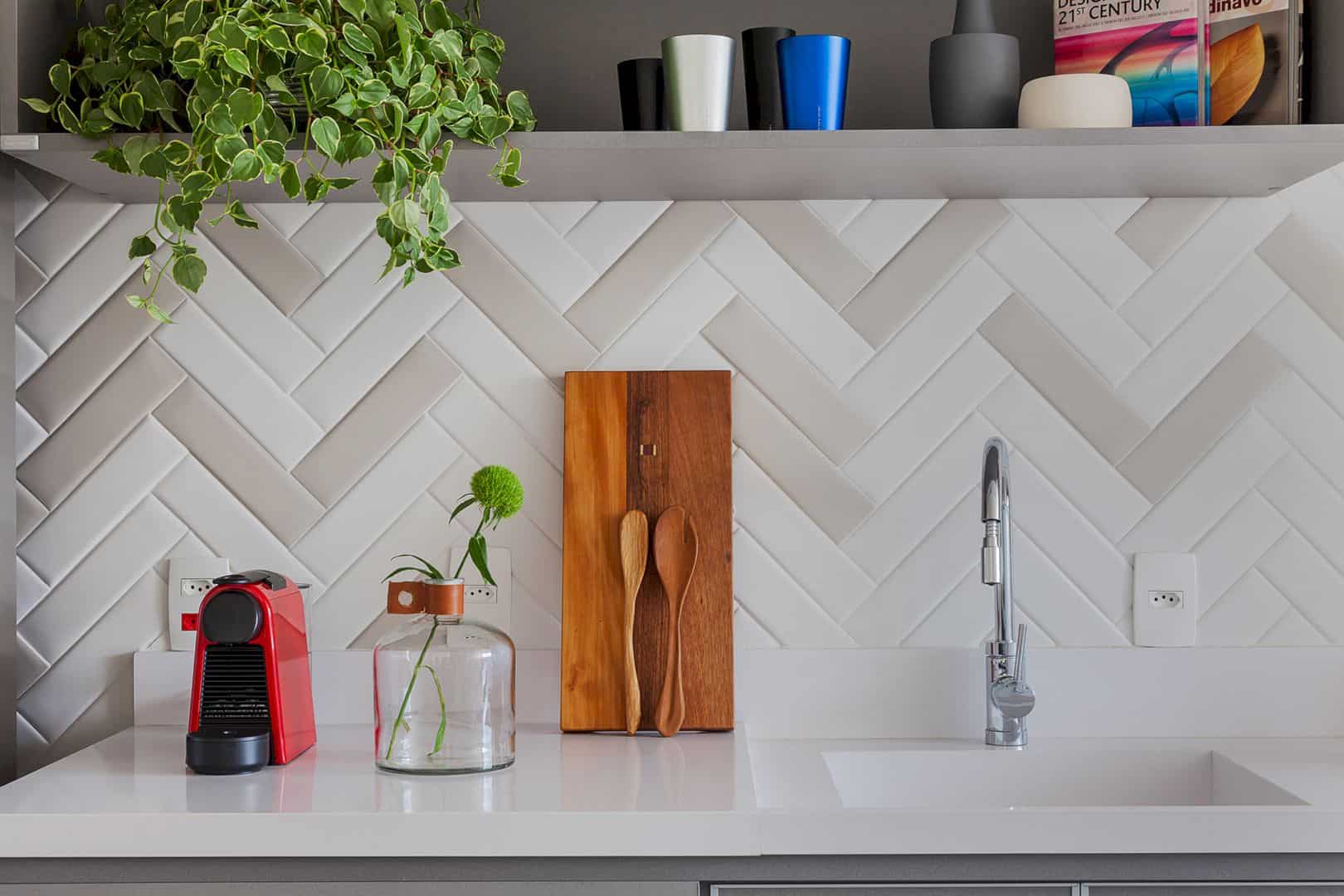
The same grey color is also used to design the kitchen, creating a modern look and comfortable atmosphere at the same time. The wood accent can be found in the social area with the wooden floor and furniture. This kind of material not only brings comfort but also gives a more warm and natural look to this special area.
Discover more from Futurist Architecture
Subscribe to get the latest posts sent to your email.
