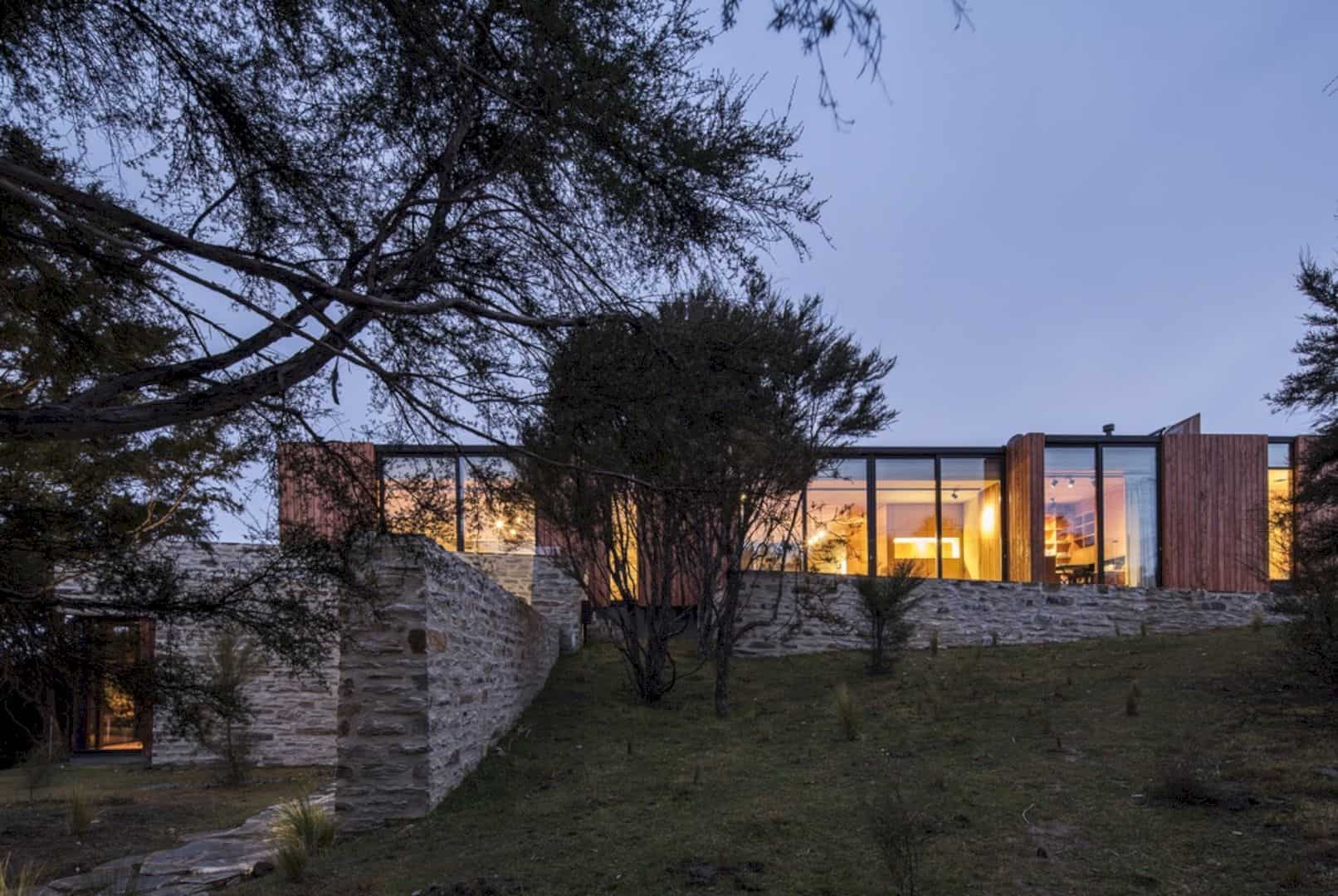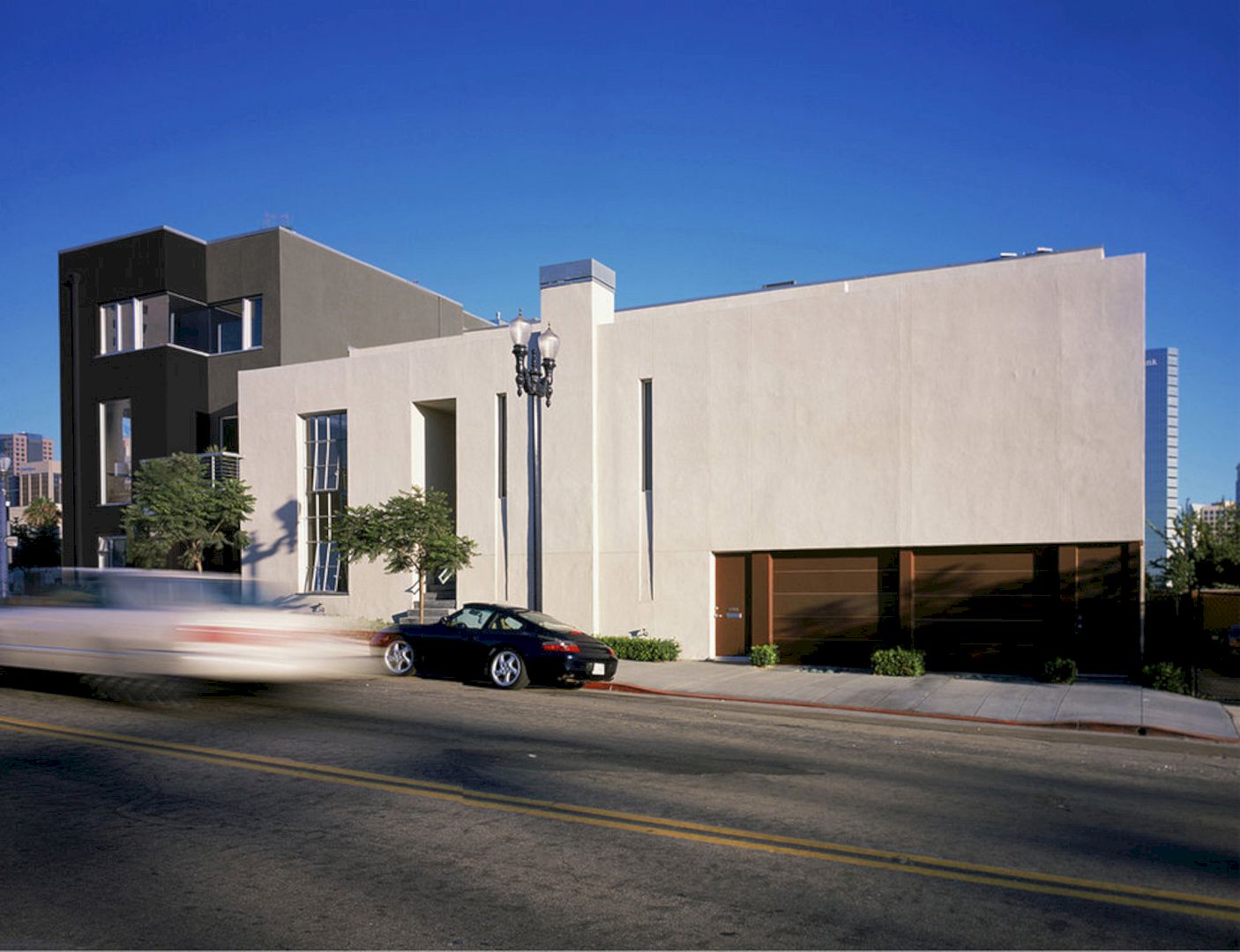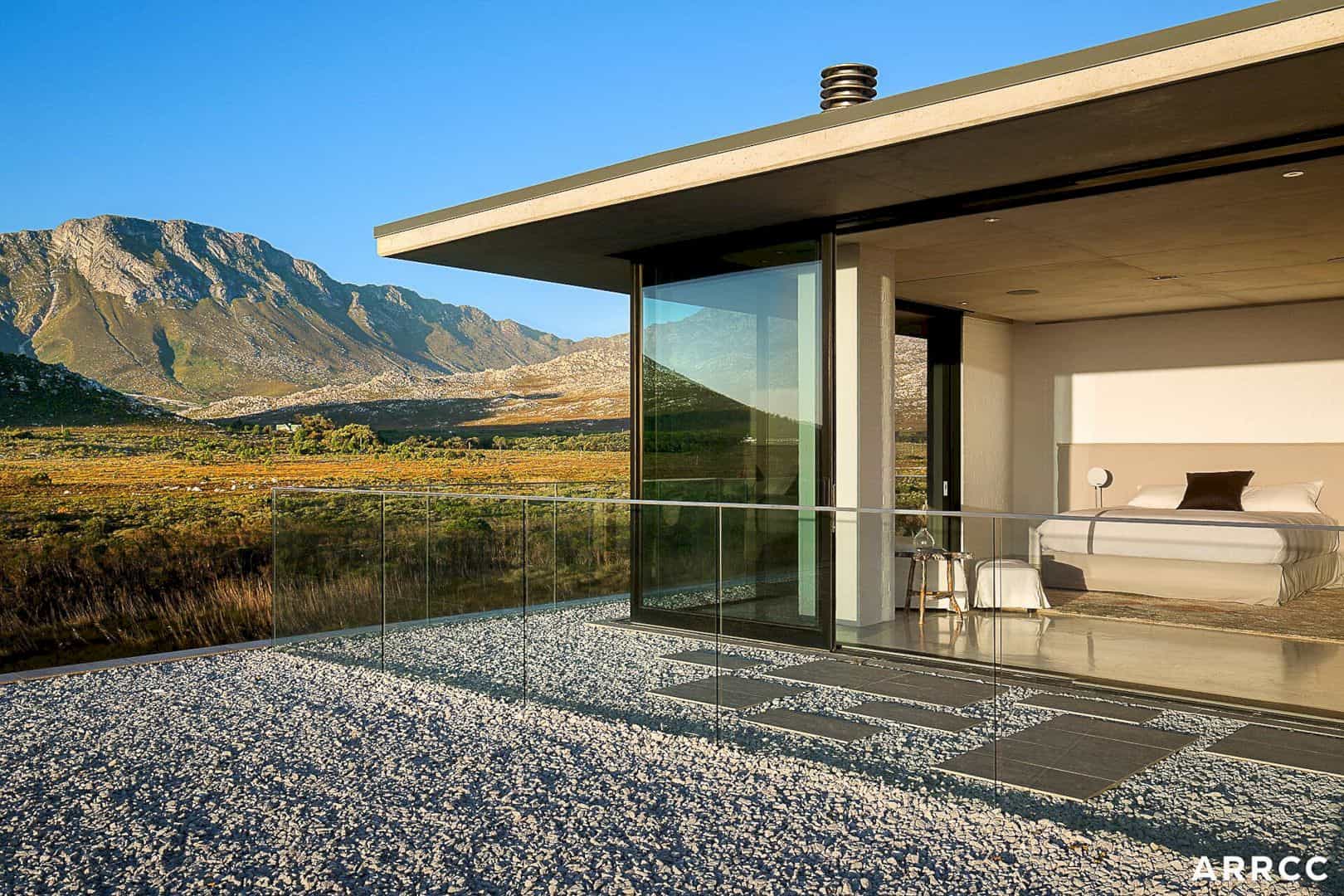Open VC Office is an office space project designed by Marina Cardoso de Almeida and Sarah Bonanno from Tria Arquitetura. This office is located in Vila Madalena, Sao Paulo, a neighborhood in the city western part. The goal of this project is about creating a cozy and open work environment by balancing the privacy and integration in this office. This project is completed in 2017 with an awesome office space result.
Concept
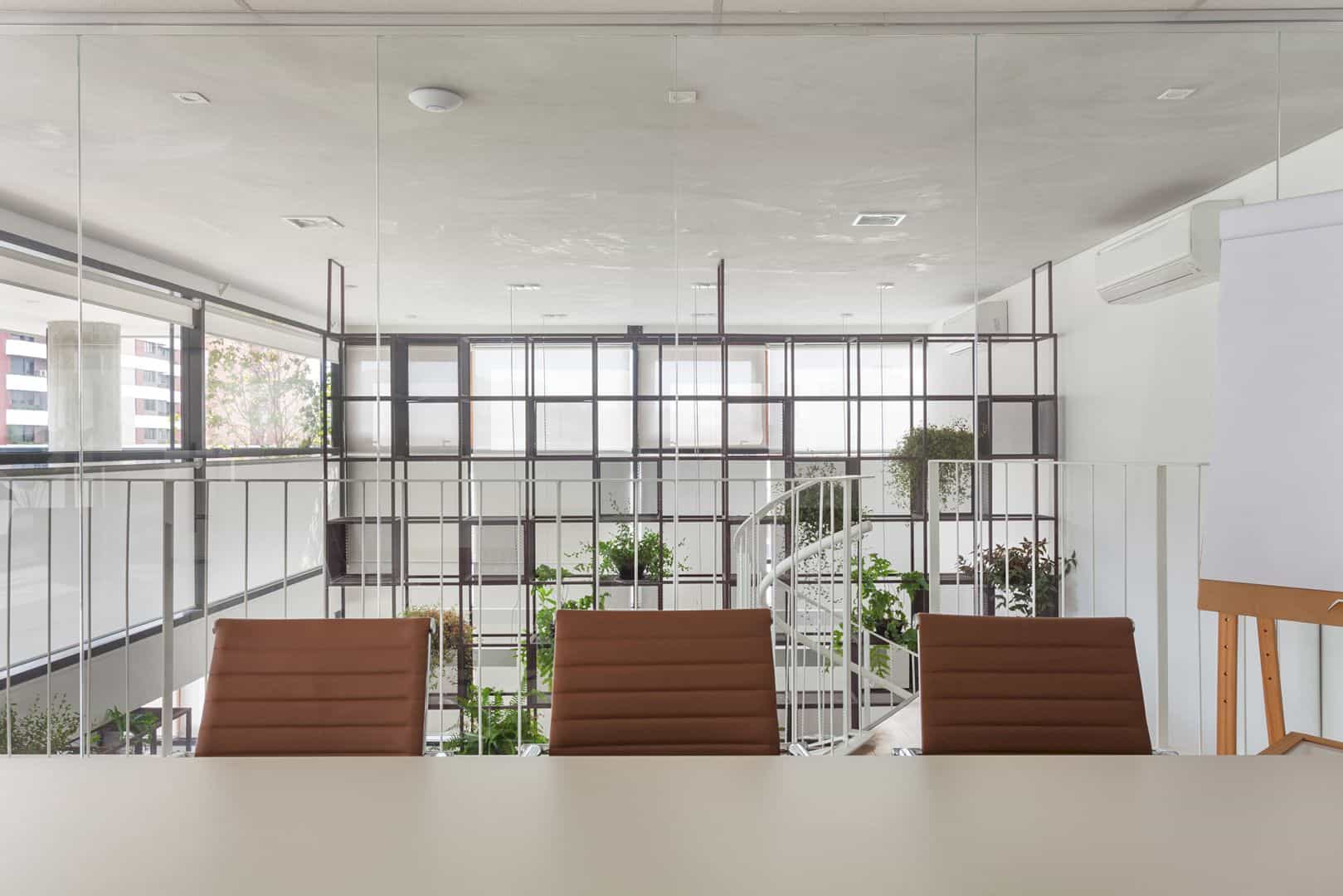
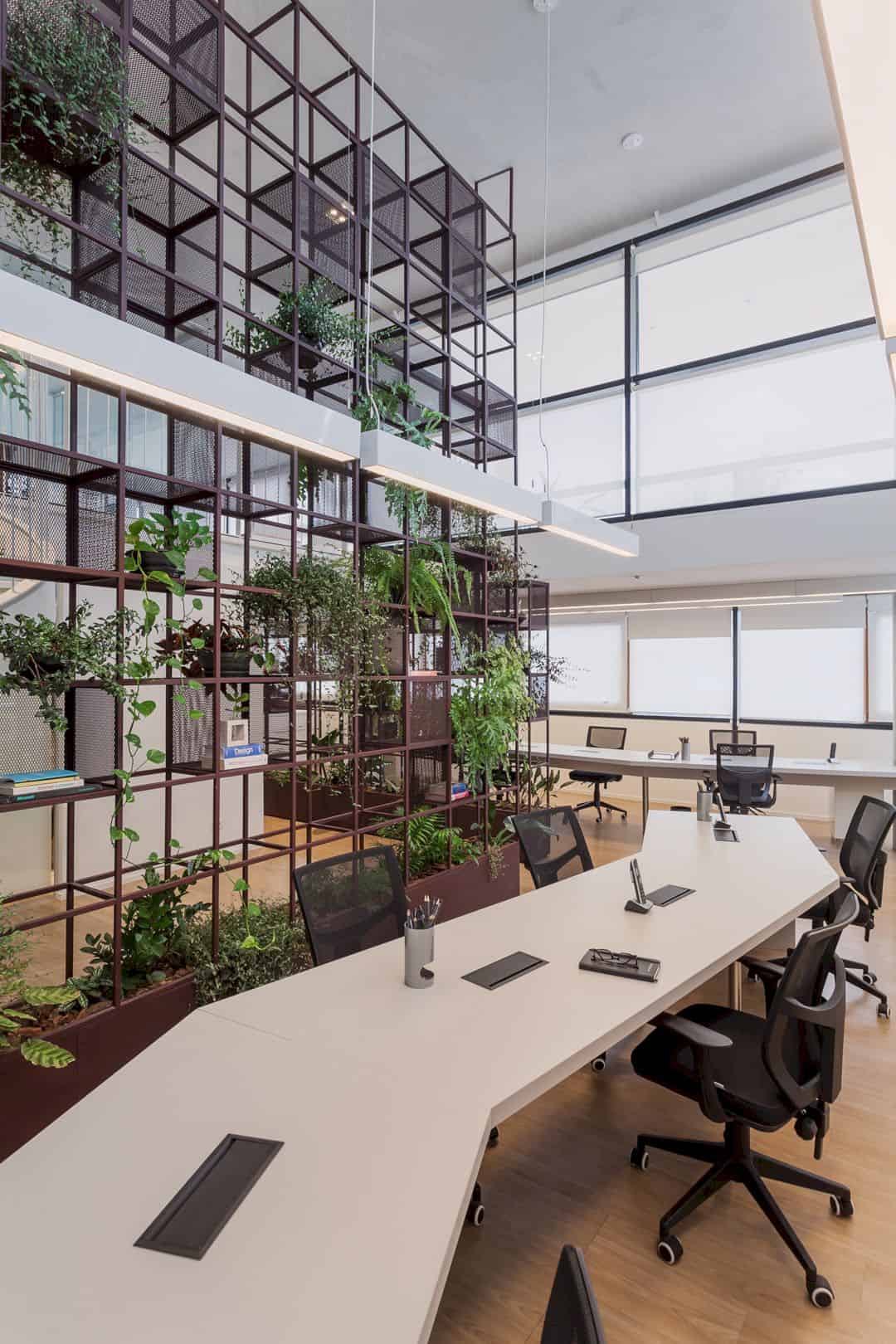
This office project uses three directives for the design: application of neutral colors to reflect the company identity, low budget, and quick work. The harmony between the integration and privacy in this office can be created well with these directives, providing comfortable office space for all people in the company.
Rooms
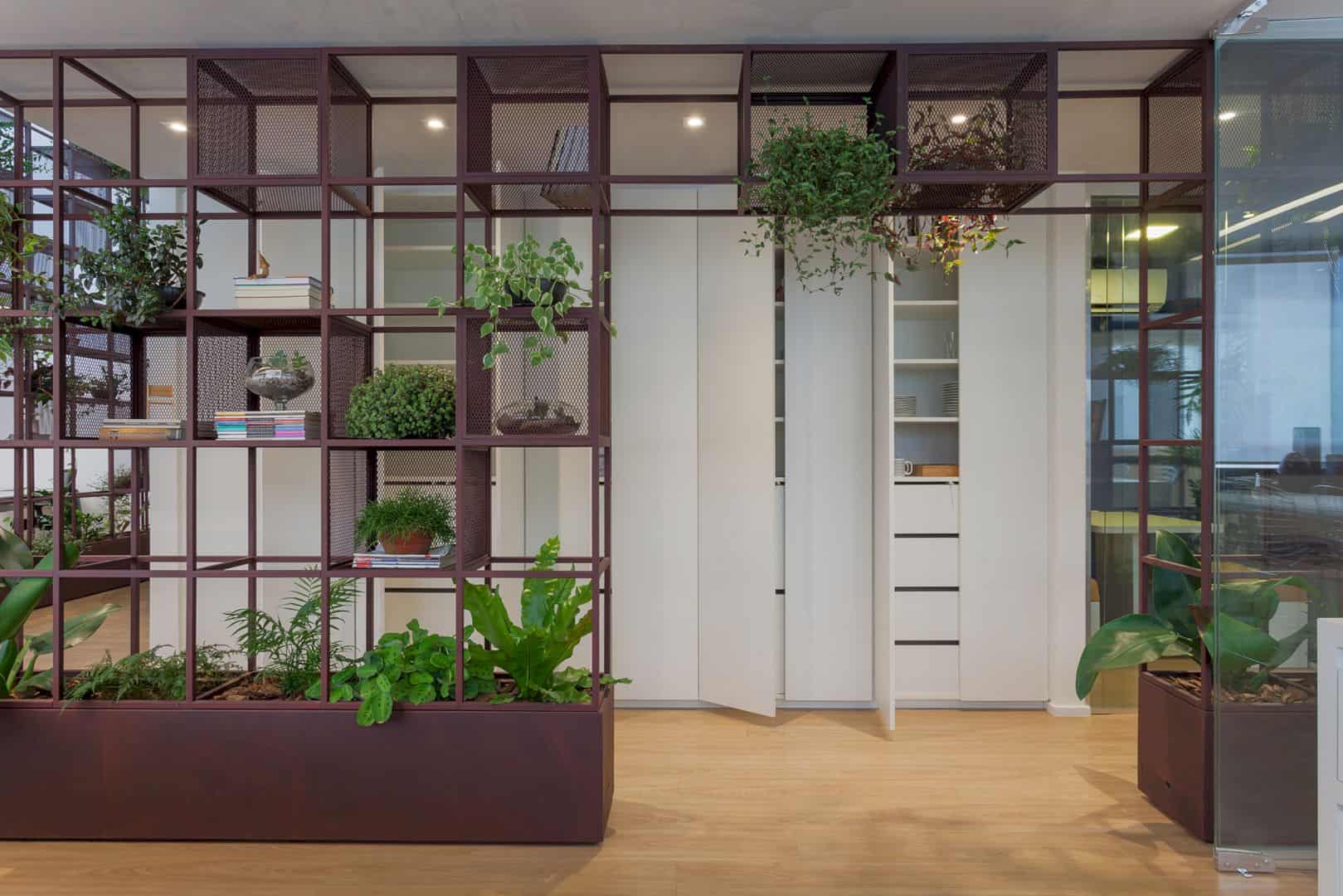
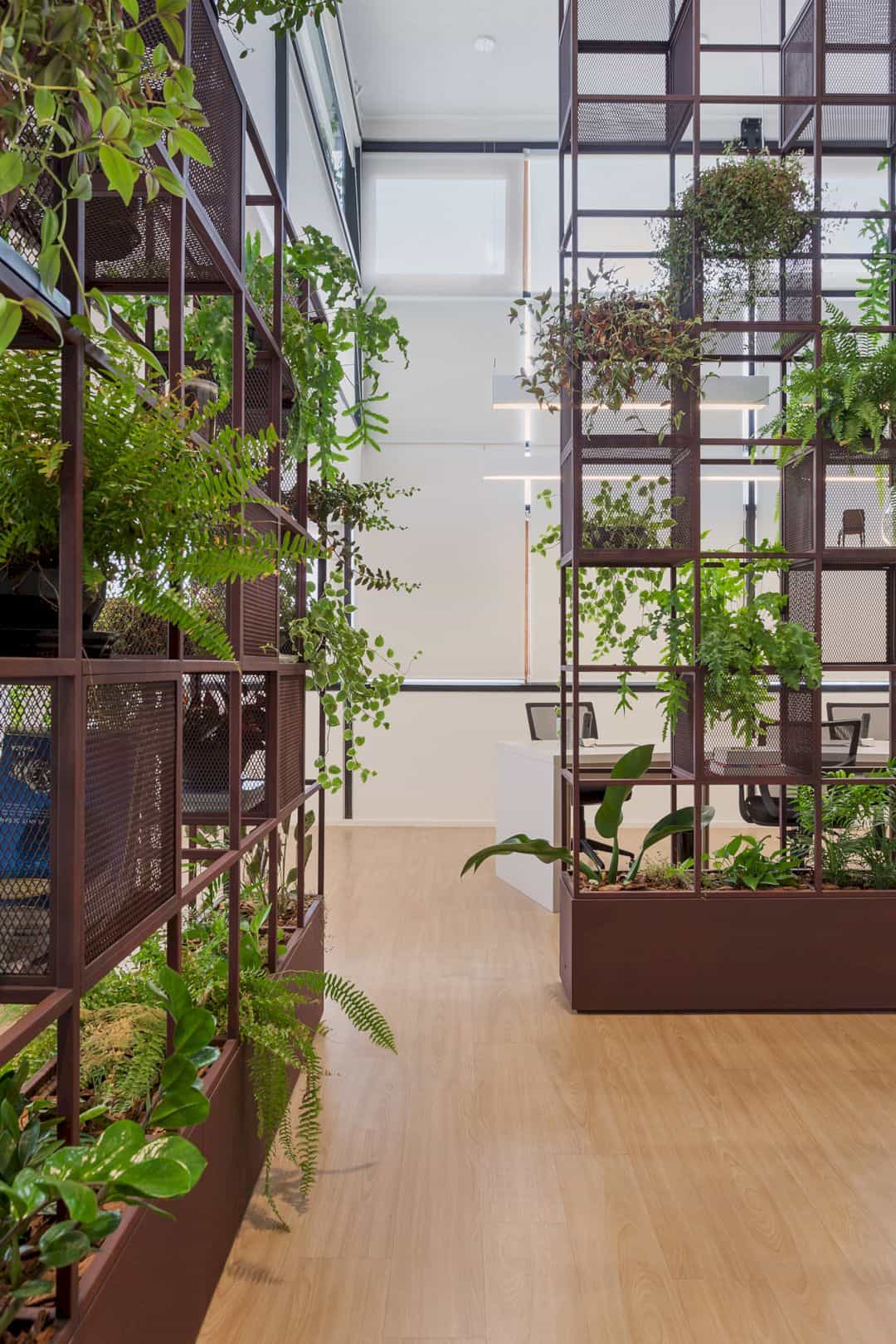
The architect designs a program to connect all rooms in this office, including the rooms with the most private environments located in the mezzanine. In this mezzanine, there are some meeting rooms that have different sizes. There is also an open environment designed with comfortable armchairs that become one of the best rooms for the company to work.
Floors
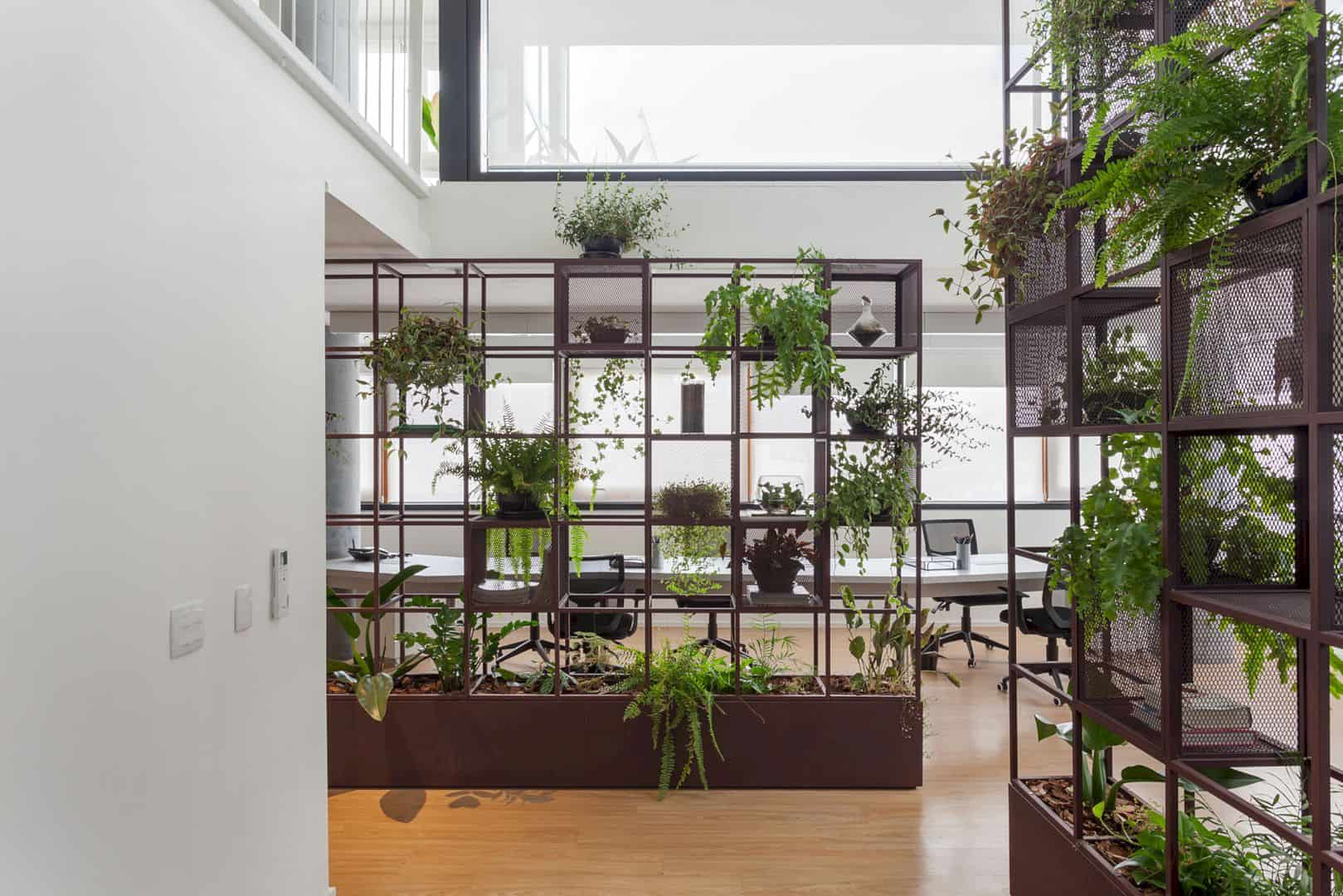
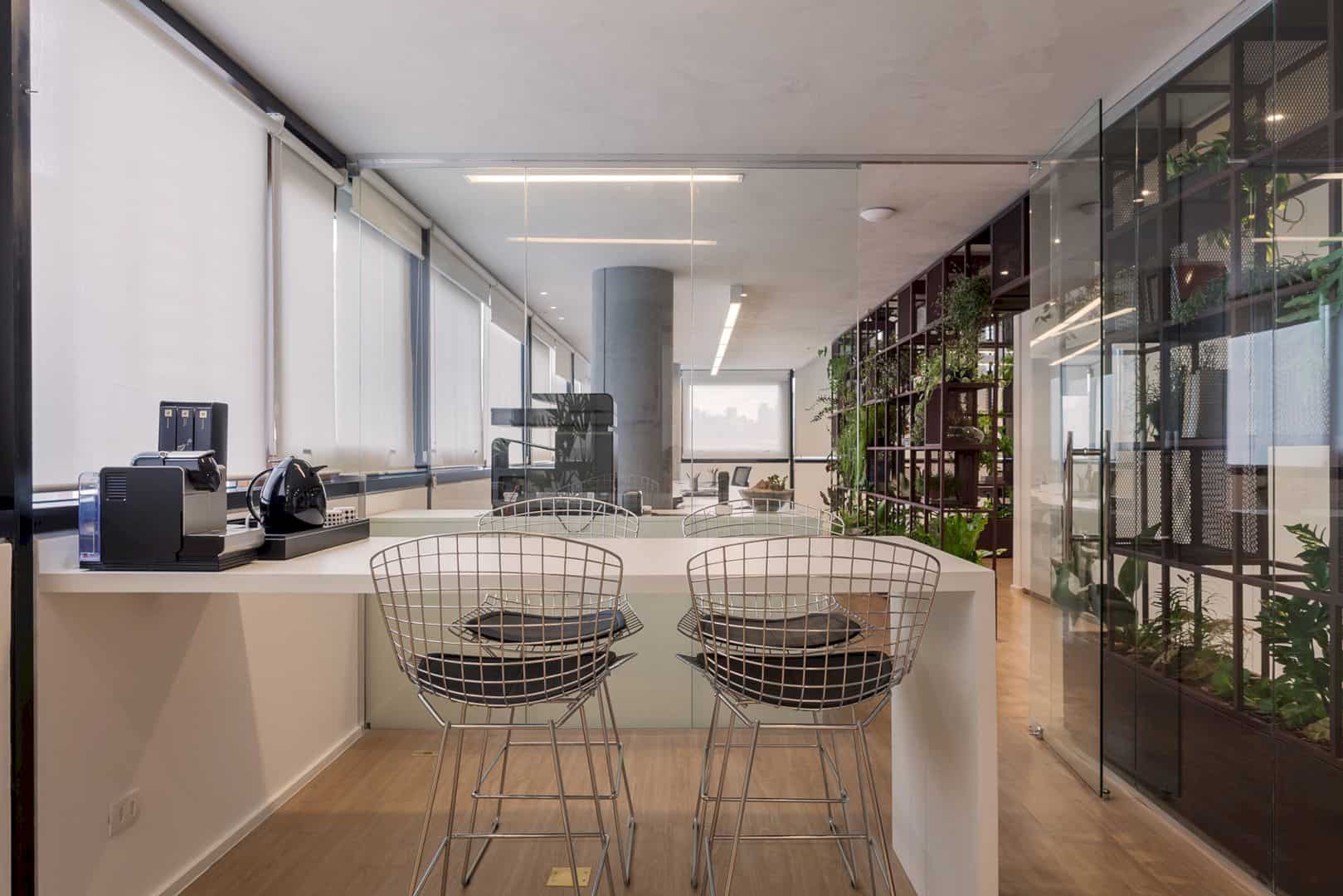
The first floor of Open VC Office looks larger with the integration of a leaked metal shelf. This shelf is used to put some books and greeneries. It has a double height that also can be seen from the mezzanine. All environments of the office on the first floor and second floor are connected by a helical staircase.
Structure
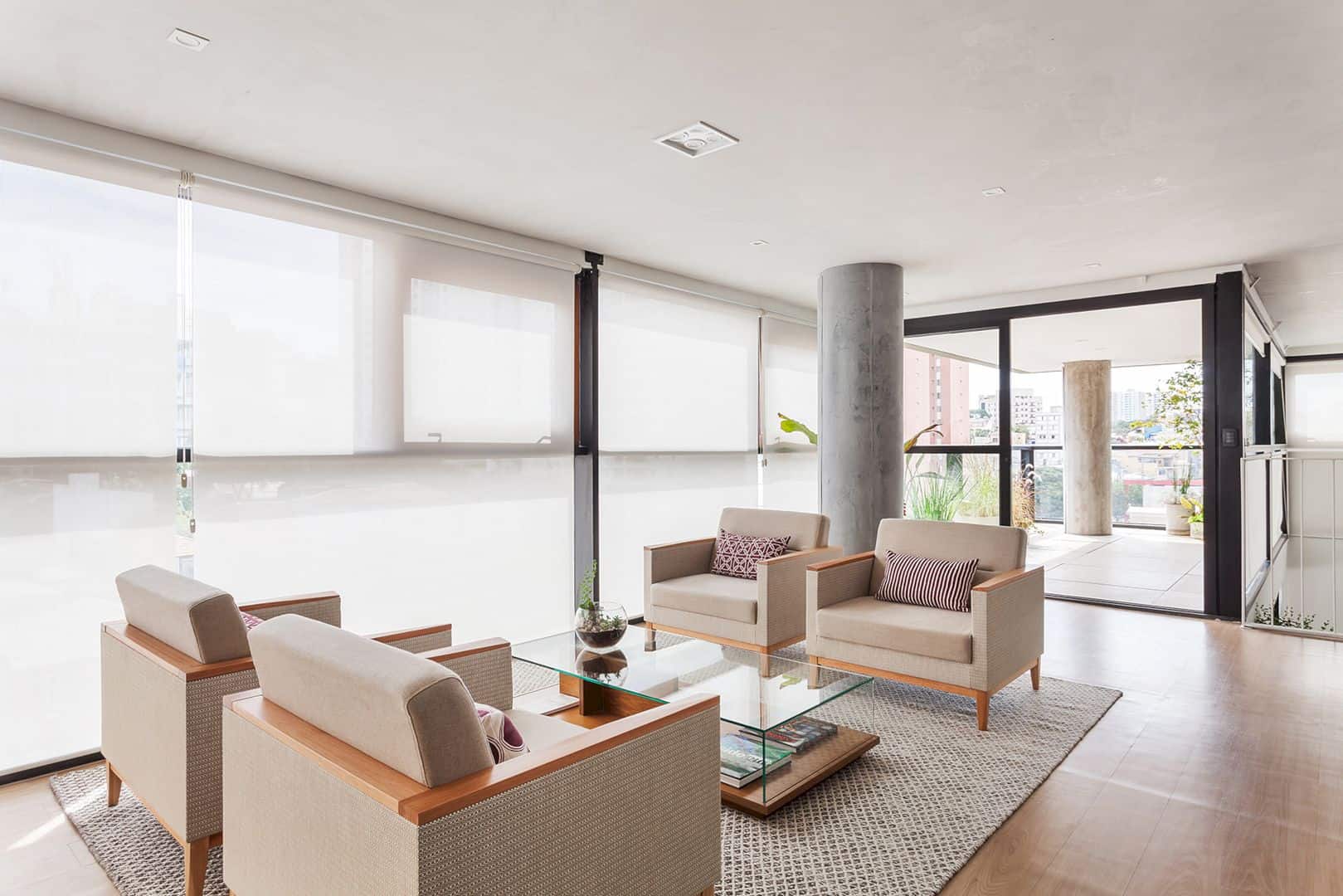
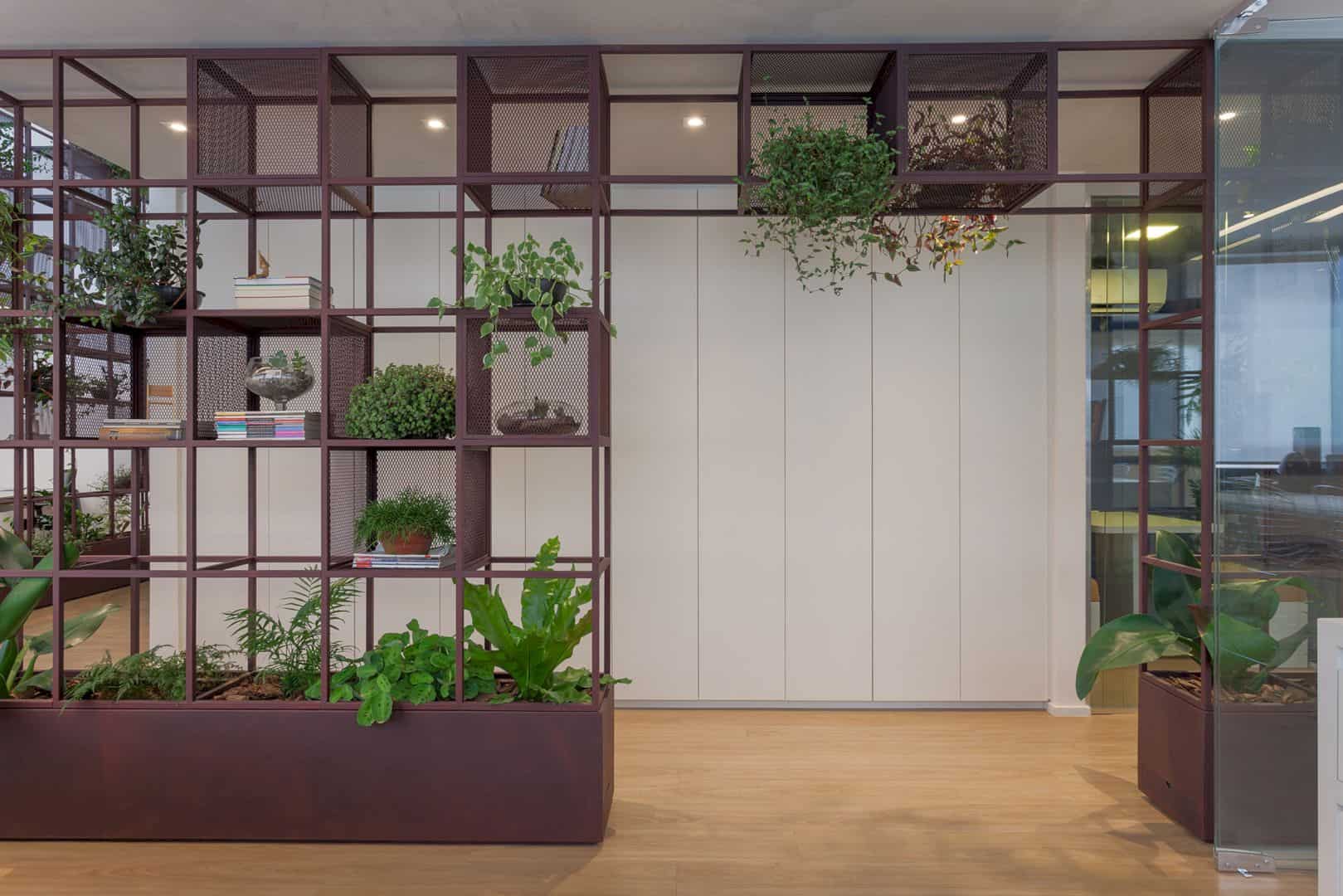
The metal shelf has a modular structure with a rapid assembly and production. It is designed with square niches that used to store some plants and objects such as books. The beautiful combination on this shelf comes from the shades of the green plants, bringing more volumes, color, and life to the office environment.
Furniture

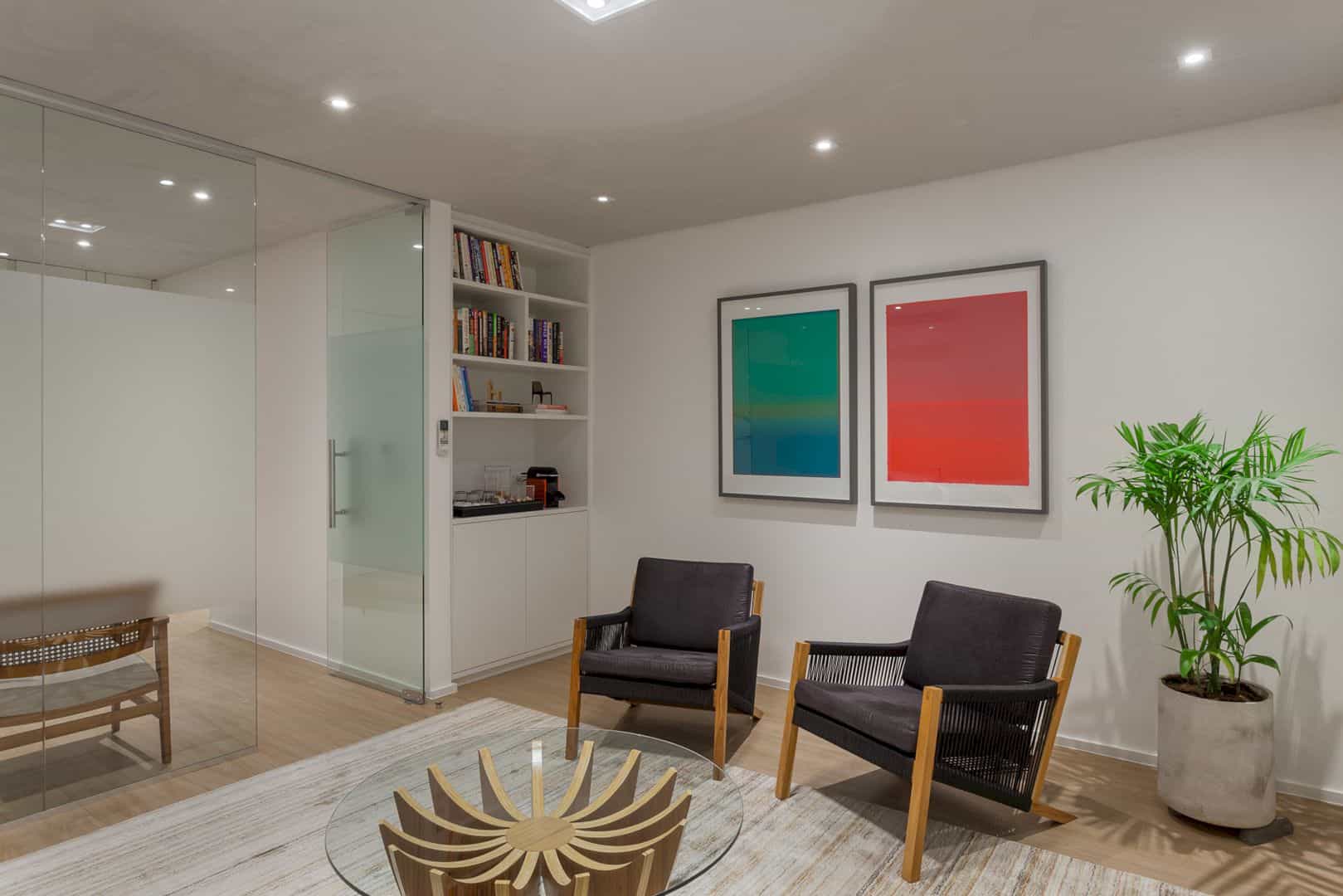
There is a closet designed for the office items with a closure-touch system. It becomes minimalist furniture that can fit well into the office space. The sense of spaciousness and comfort also can be found the seating spot between the metal bookcase and white wall, offering another cozy area to be used. This office has an informal meeting room surrounded by armchairs.
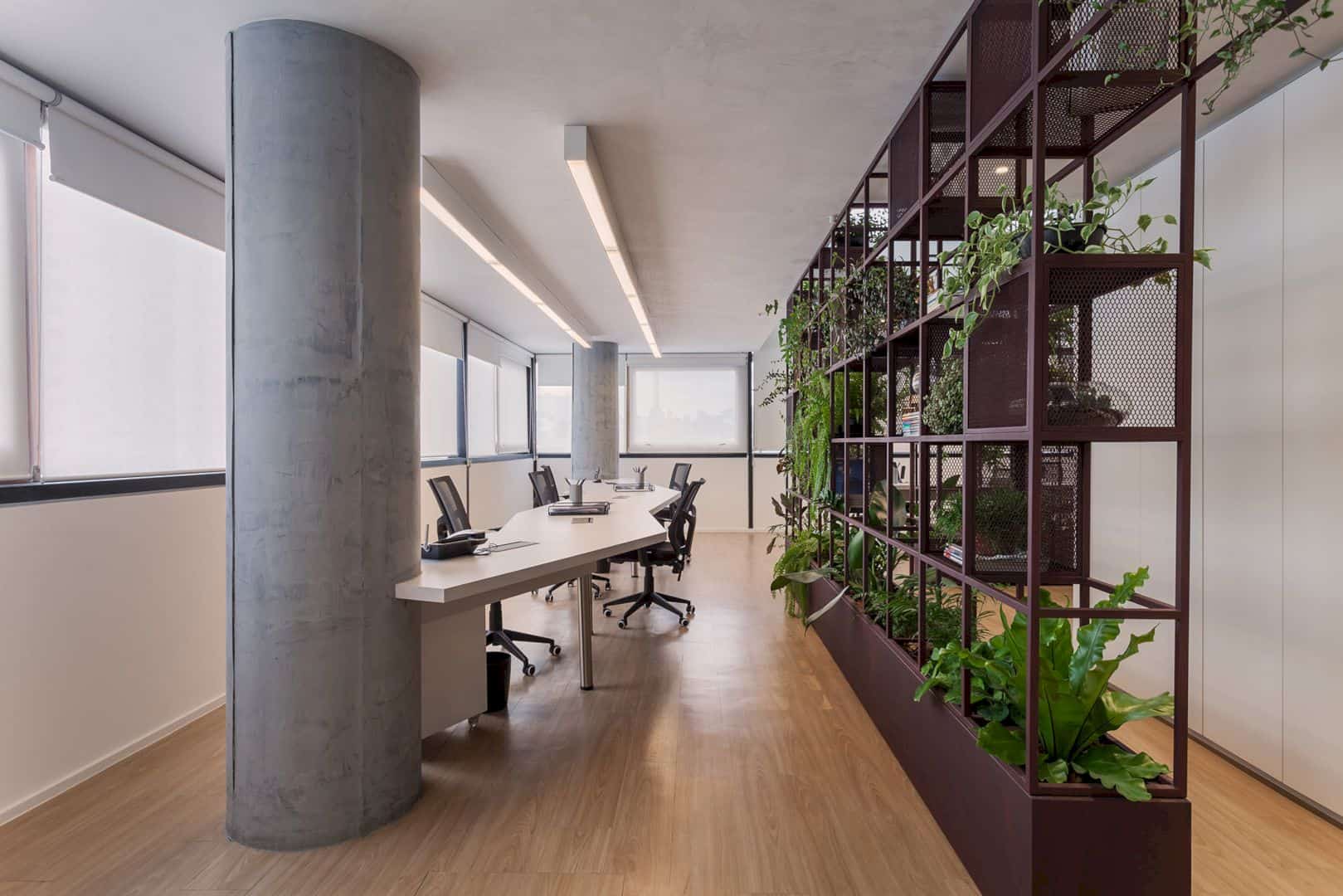
A chamfer-shaped workbench is designed for the workstation, creating a new rhythm to the layout design of the office. This office also has wide views of the neighborhood landscape due to the glass frames, connecting the interior and exterior office area. All pillars are finished in wood and cement floors.
Discover more from Futurist Architecture
Subscribe to get the latest posts sent to your email.
