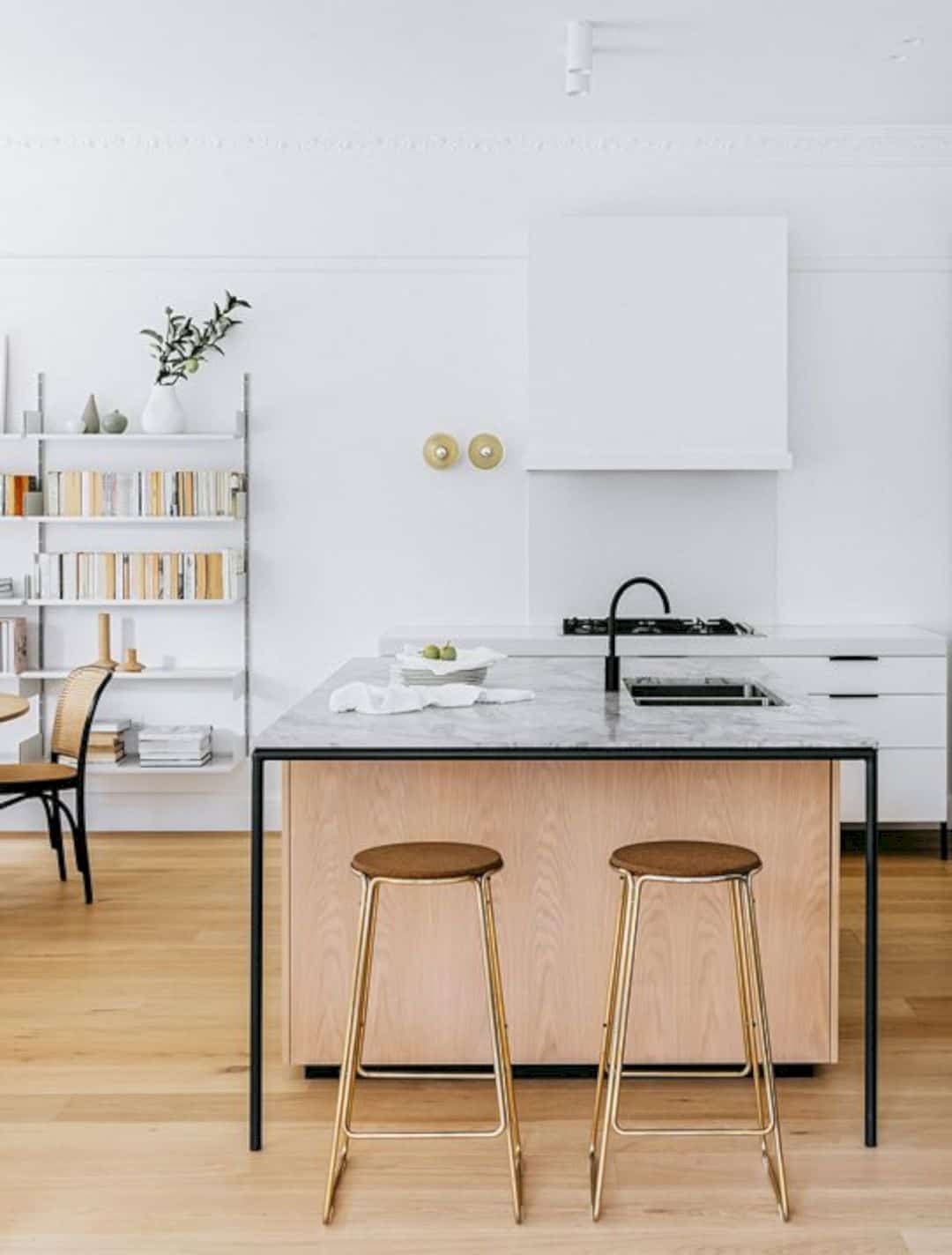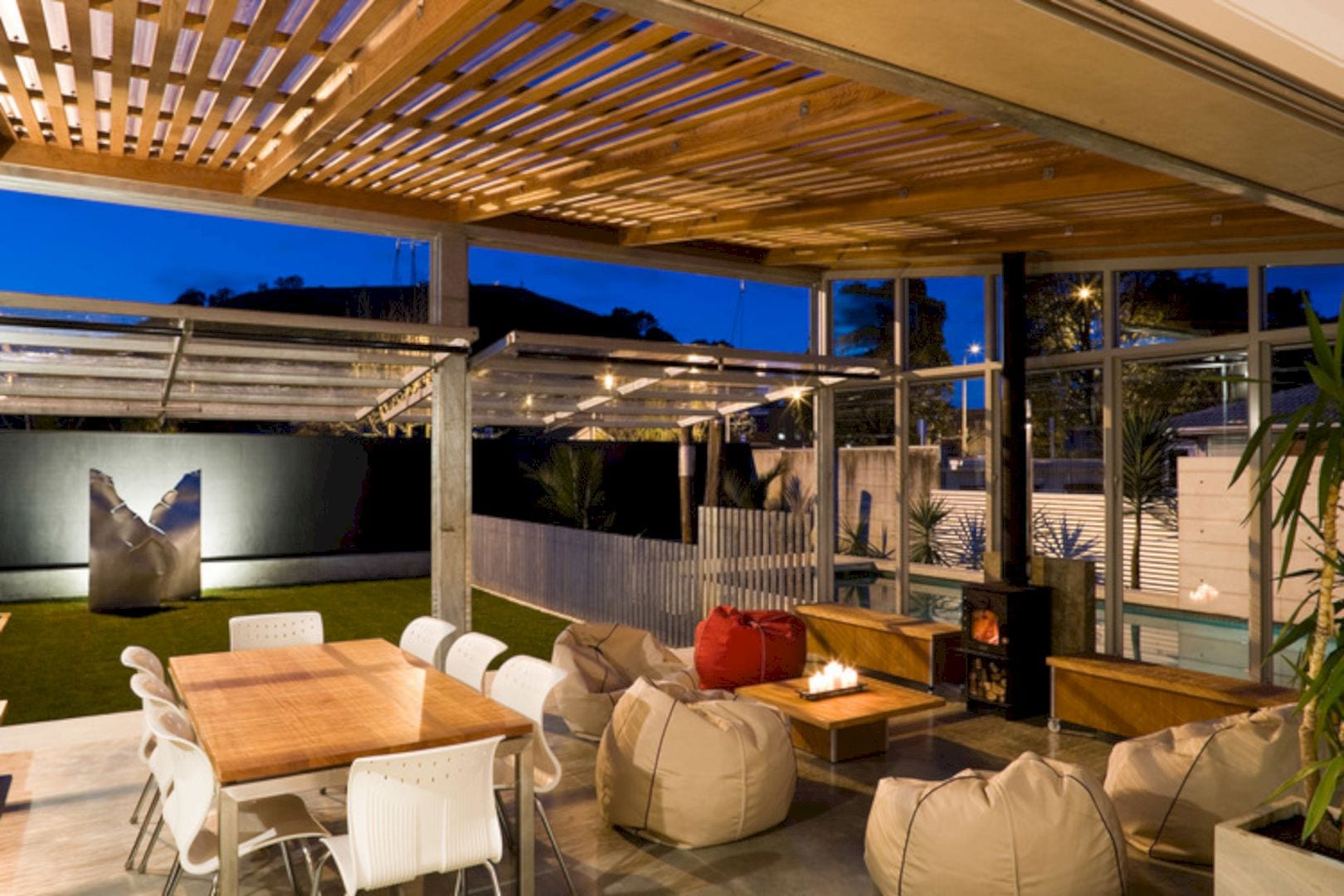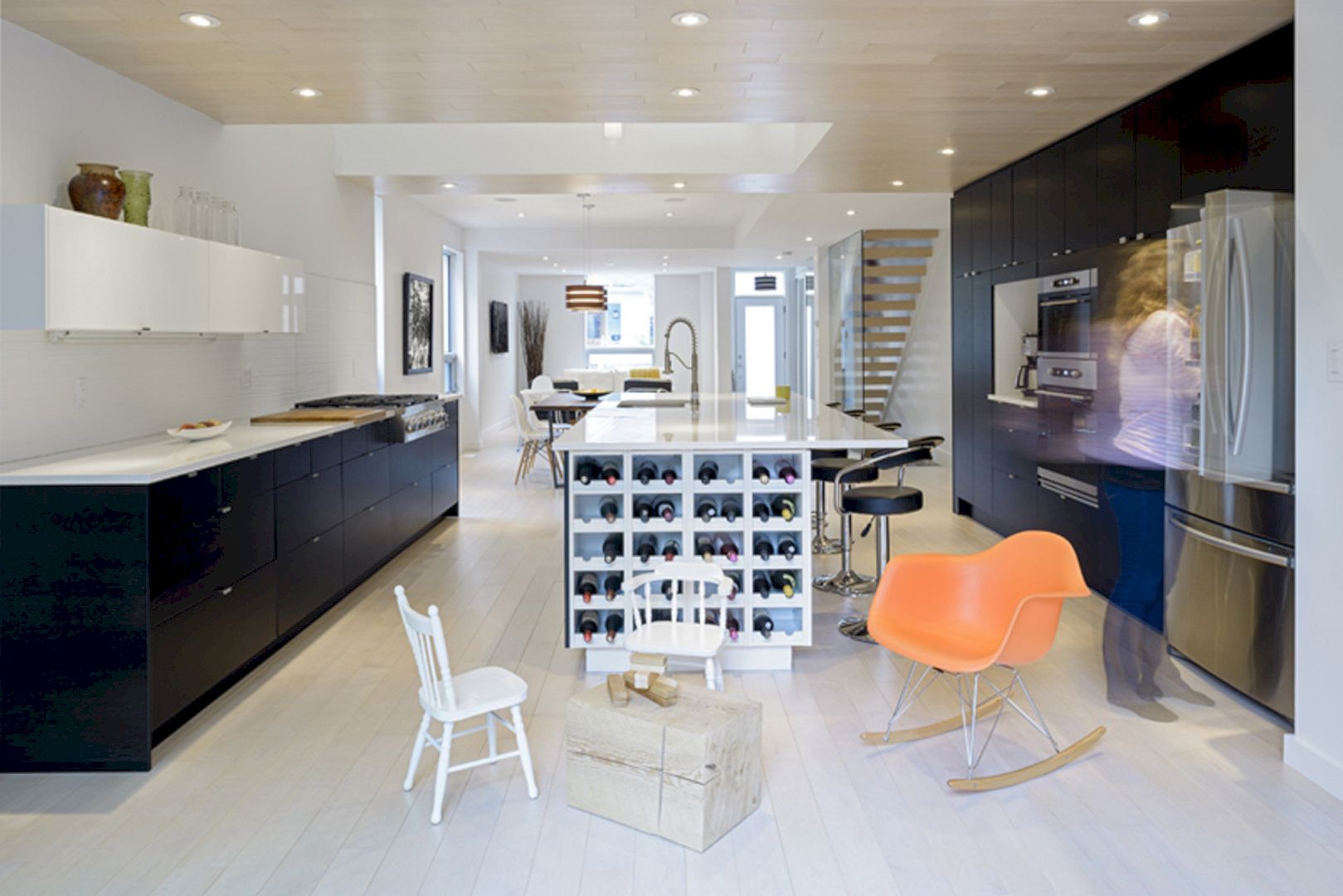The site of House Ocho is very awesome and beautiful. This house is located in the Santa Lucia Mountains, a nature preserve with steep meadows and oak forests in Carmel California. This location of the house strongly becomes an inspiration for the architect from Feldman Architecture to design all parts in this house.
Structure
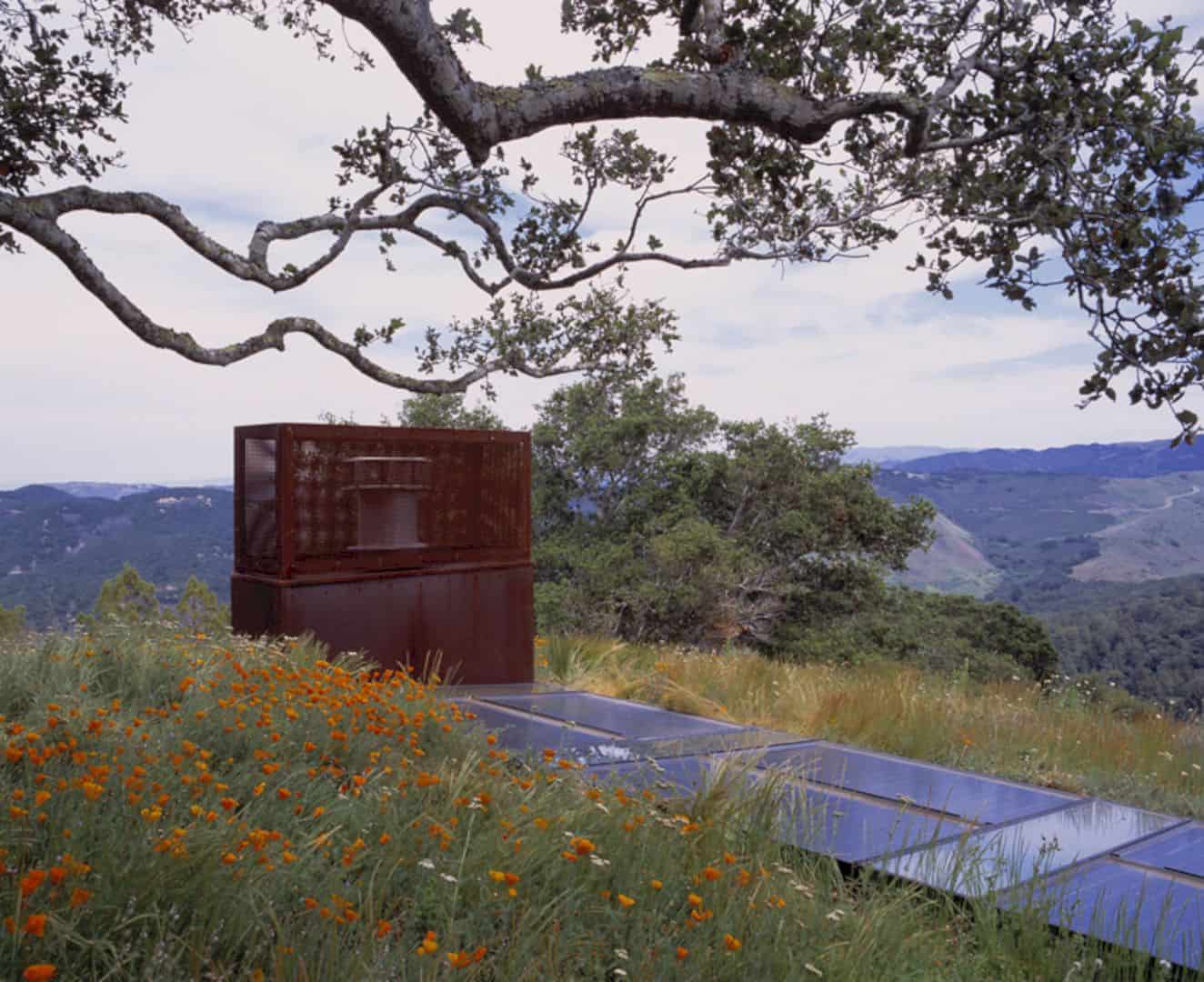
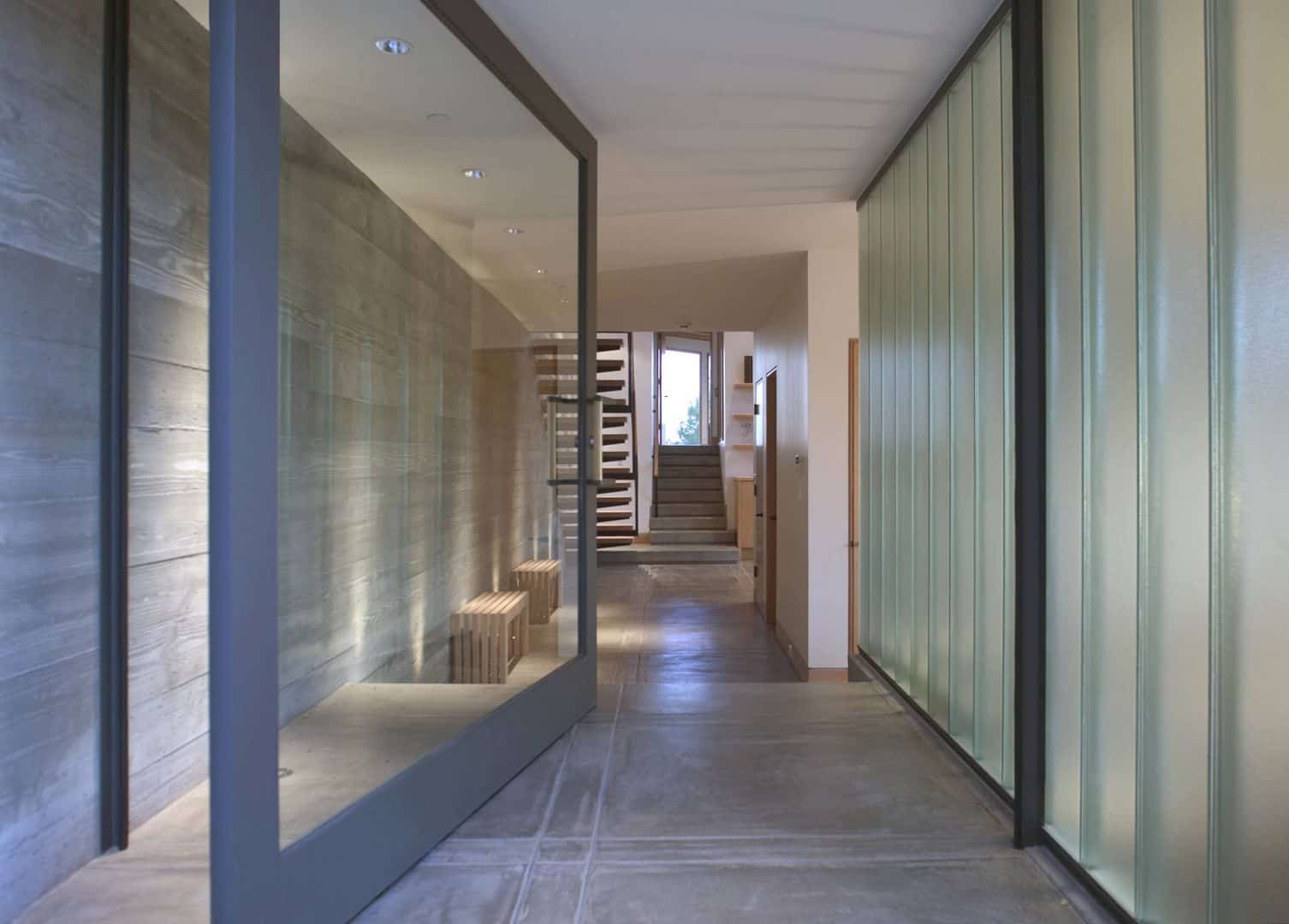
House Ocho is divided into a series of pavilions in order to decrease its overall mass. This division can preserve the site lines and reduce the home’s massing impact. The building of this house is settled into the ground of the site. The overhanging roofs are also planted with the native grasses which are tall.
Elements
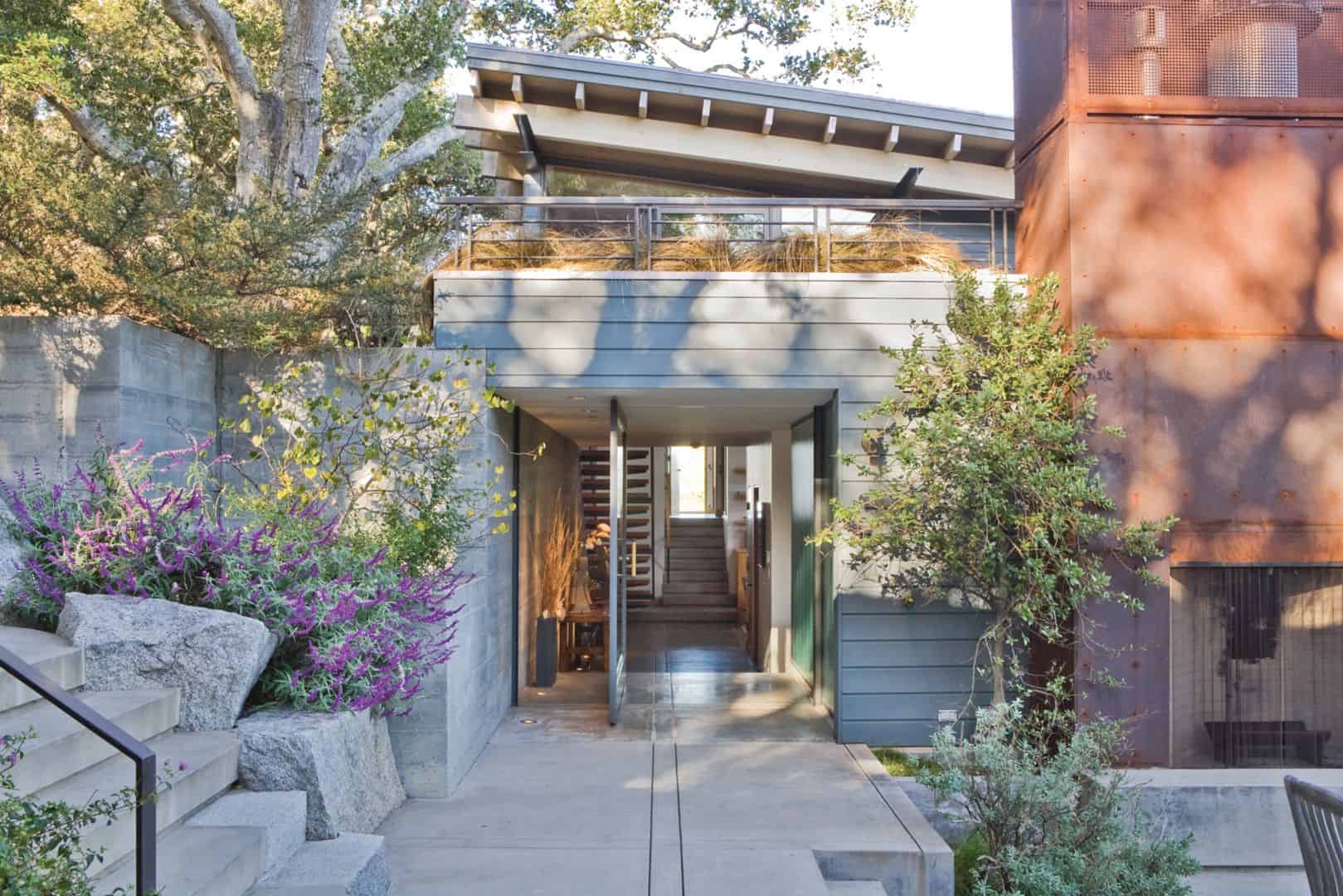
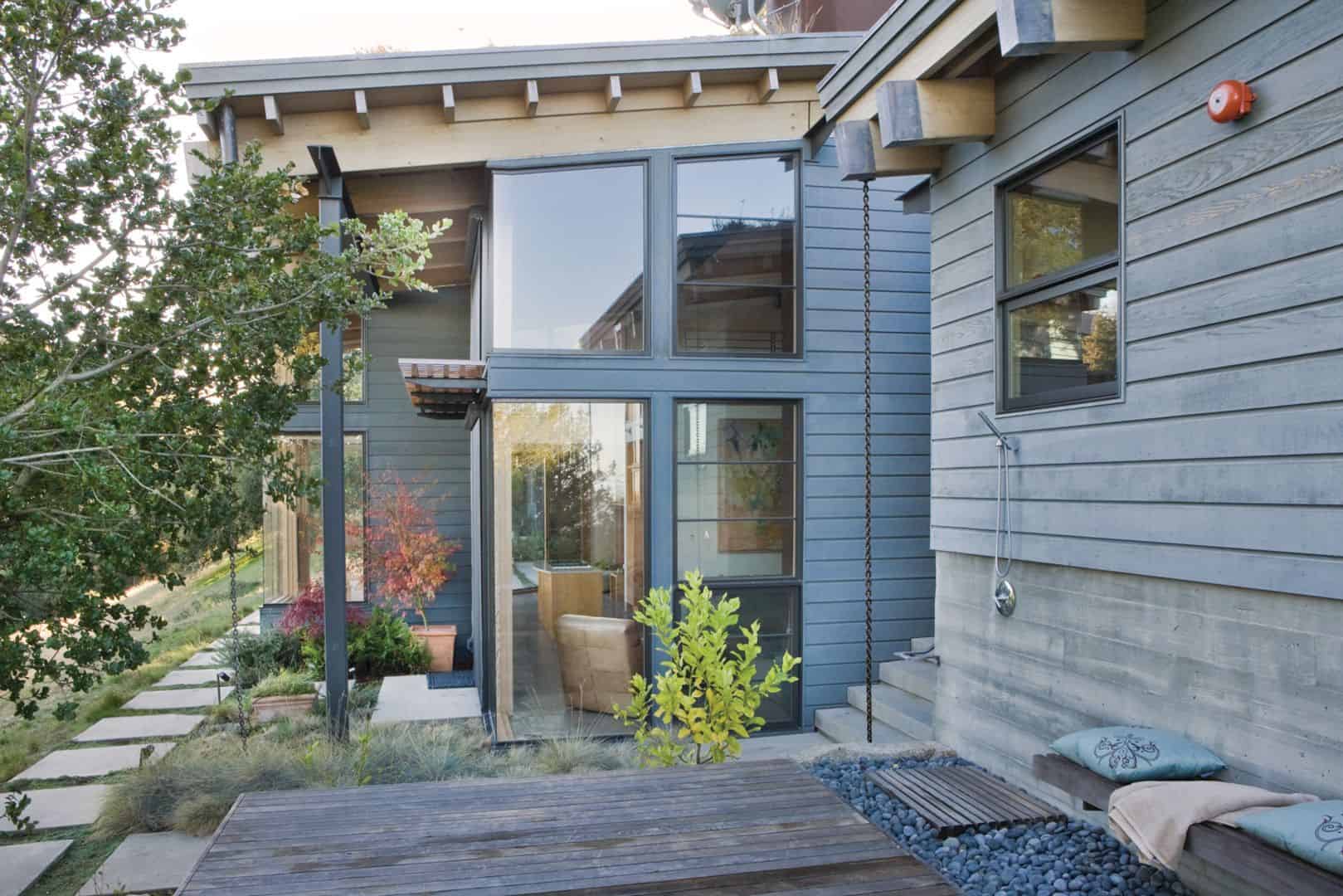
The architect uses various elements for this house. The visitors can enjoy the awesome distant views between those elements after passing through the entry gove of the house. Some natural elements like greeneries, gravel, and wood can create a more natural and comfortable look in this house in the middle amazing site.
Details
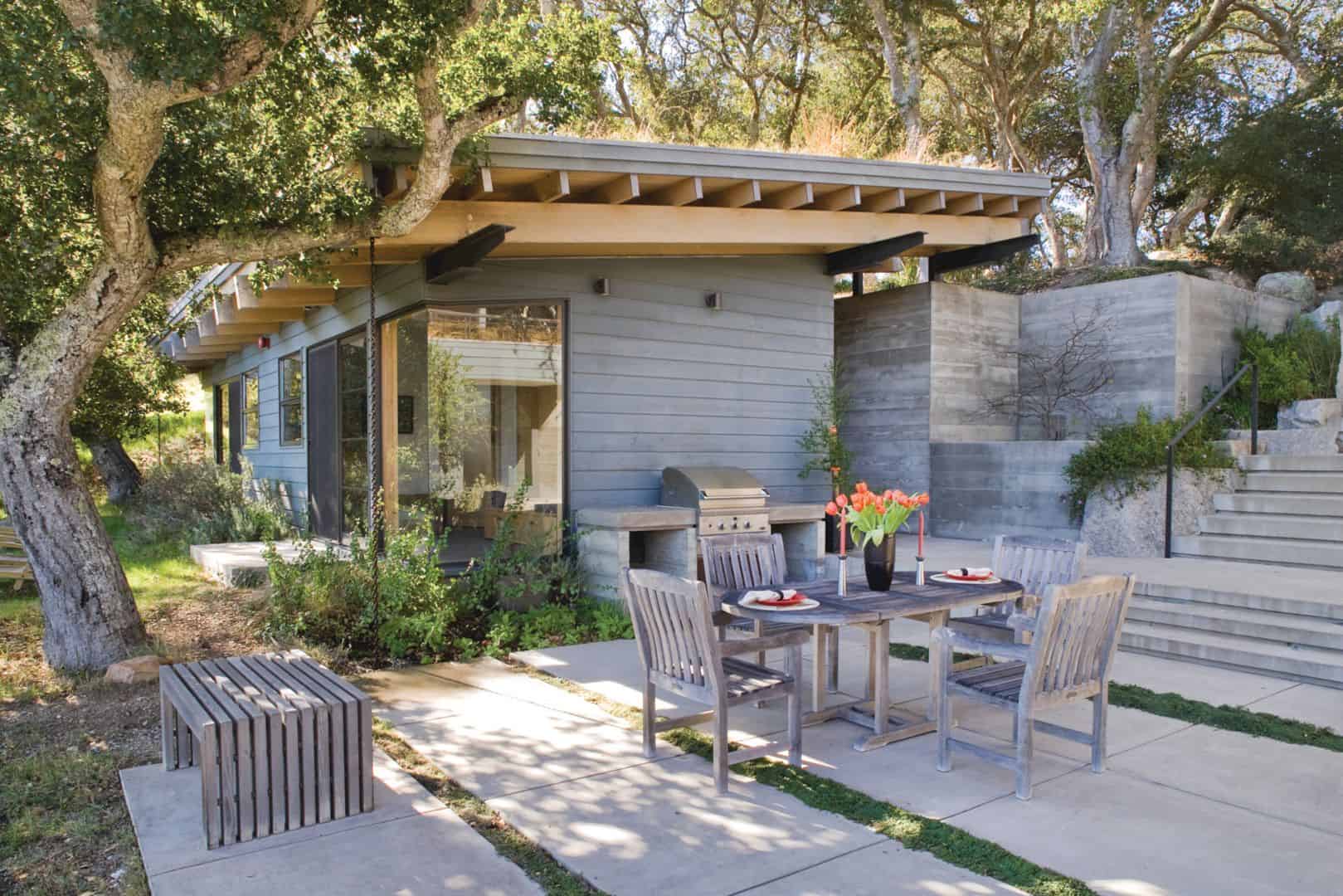

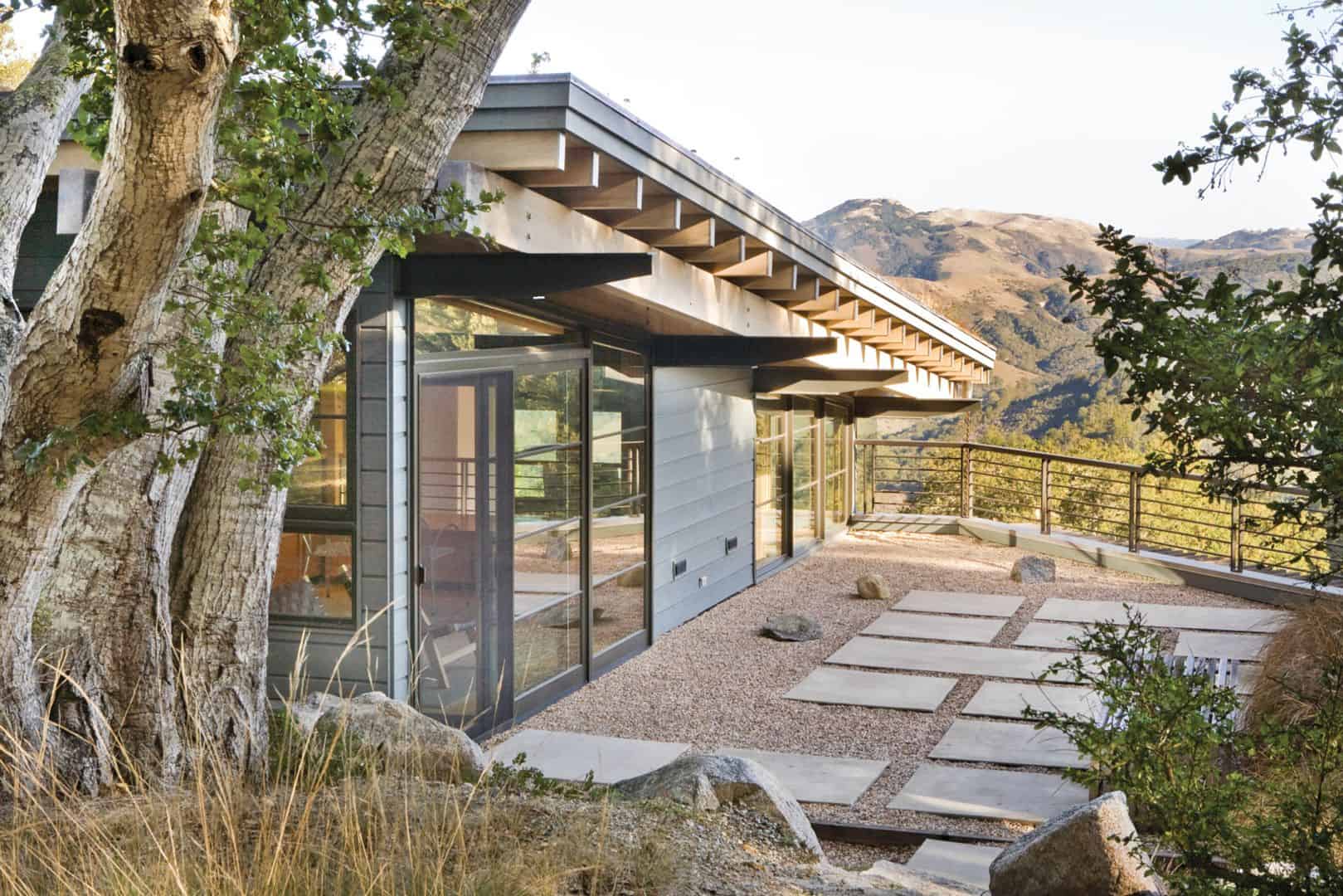
There is a large terrace functioned as an outdoor living room for this house. This living room is an additional room that can be used to enjoy the beautiful views. Every room in this house is also designed with wide doors that open to the site land, allowing the house feels more spacious than it seems.
Landscape
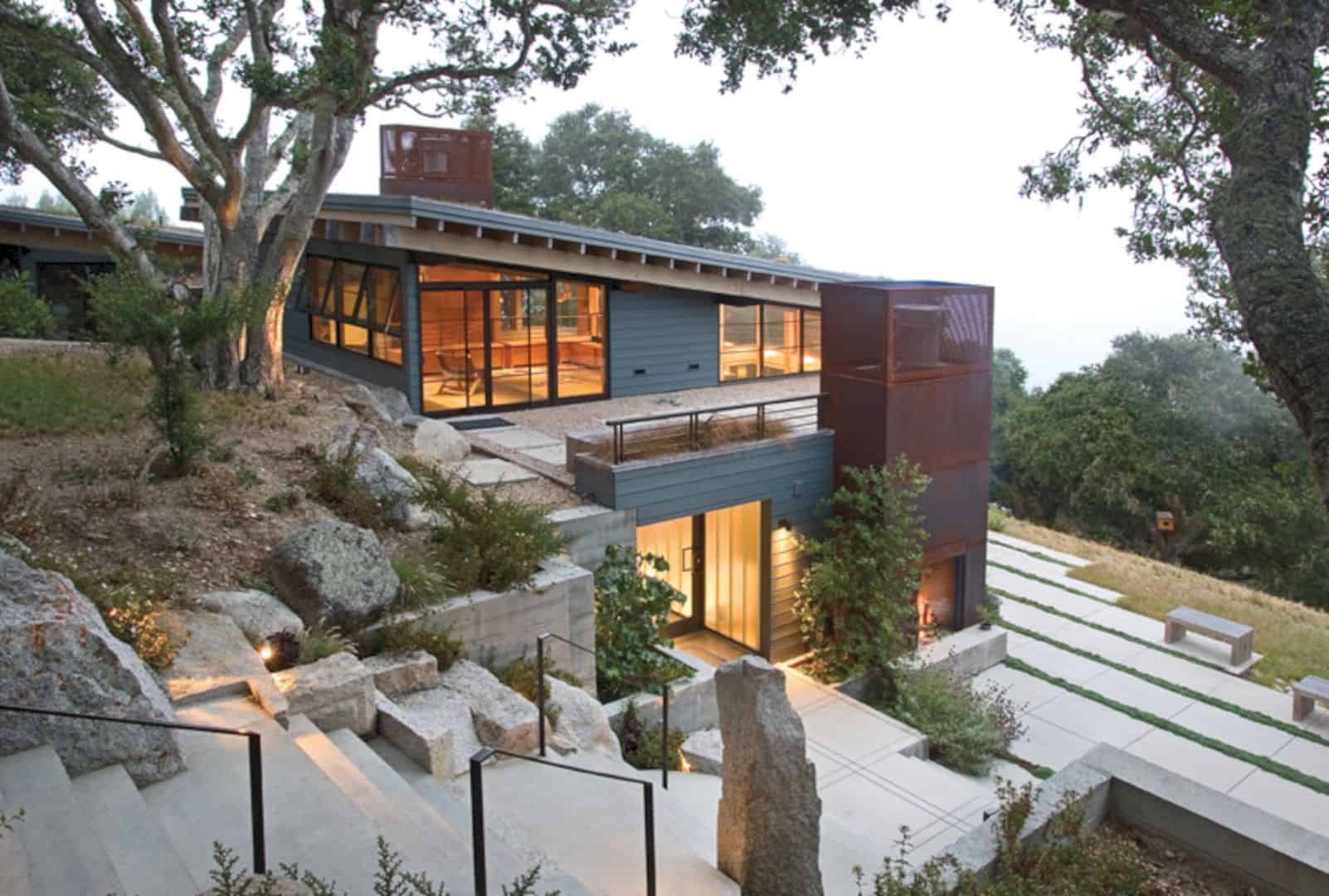
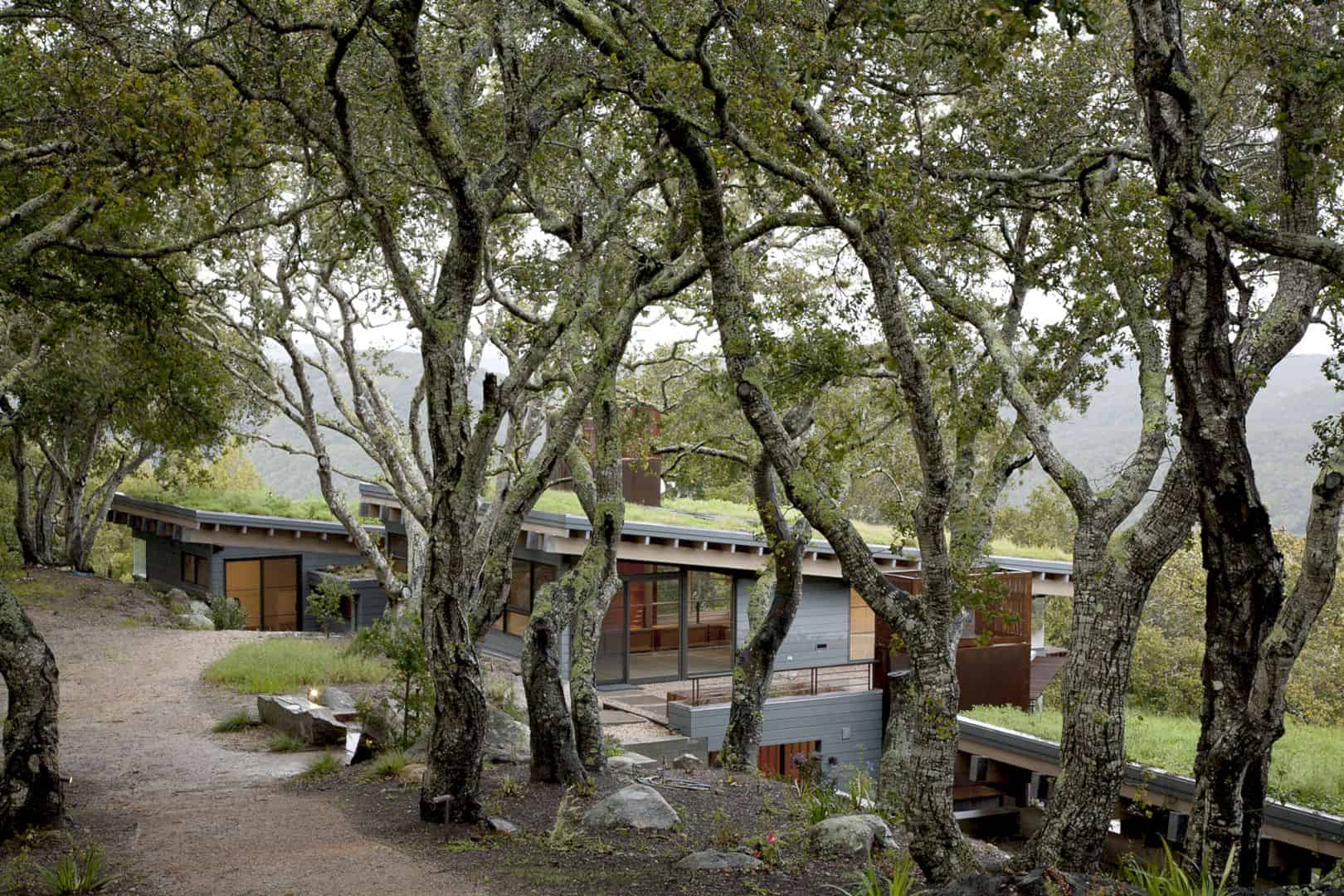
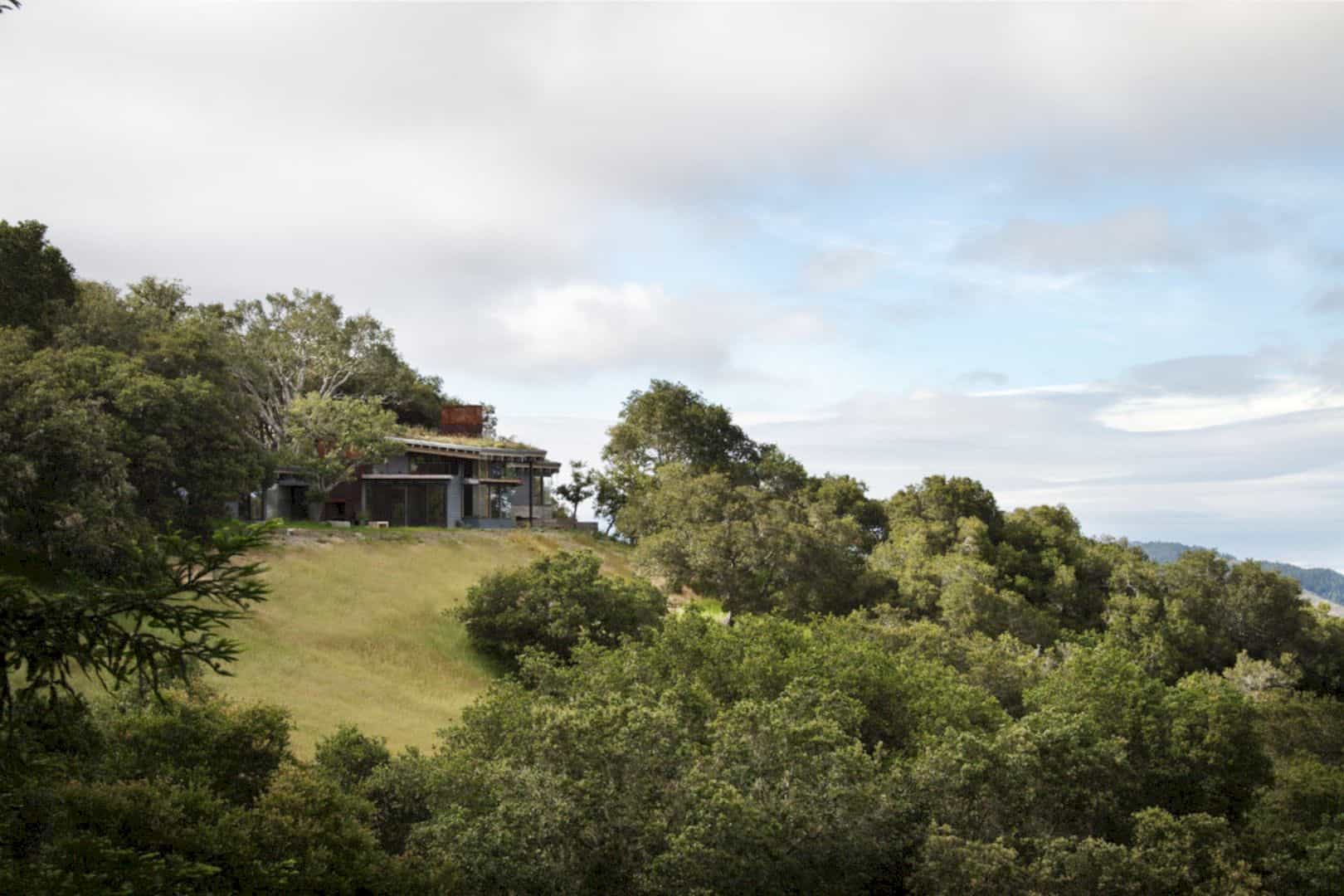
The Santa Lucia Mountains is a nature preserve that can be found in Carmel, California. This site consists of forests with high and big oak trees and green steep meadows. With this kind of amazing landscape, the architect also tries to bring the extravagance of the landscape into the house by using it as the main inspiration.
Discover more from Futurist Architecture
Subscribe to get the latest posts sent to your email.
