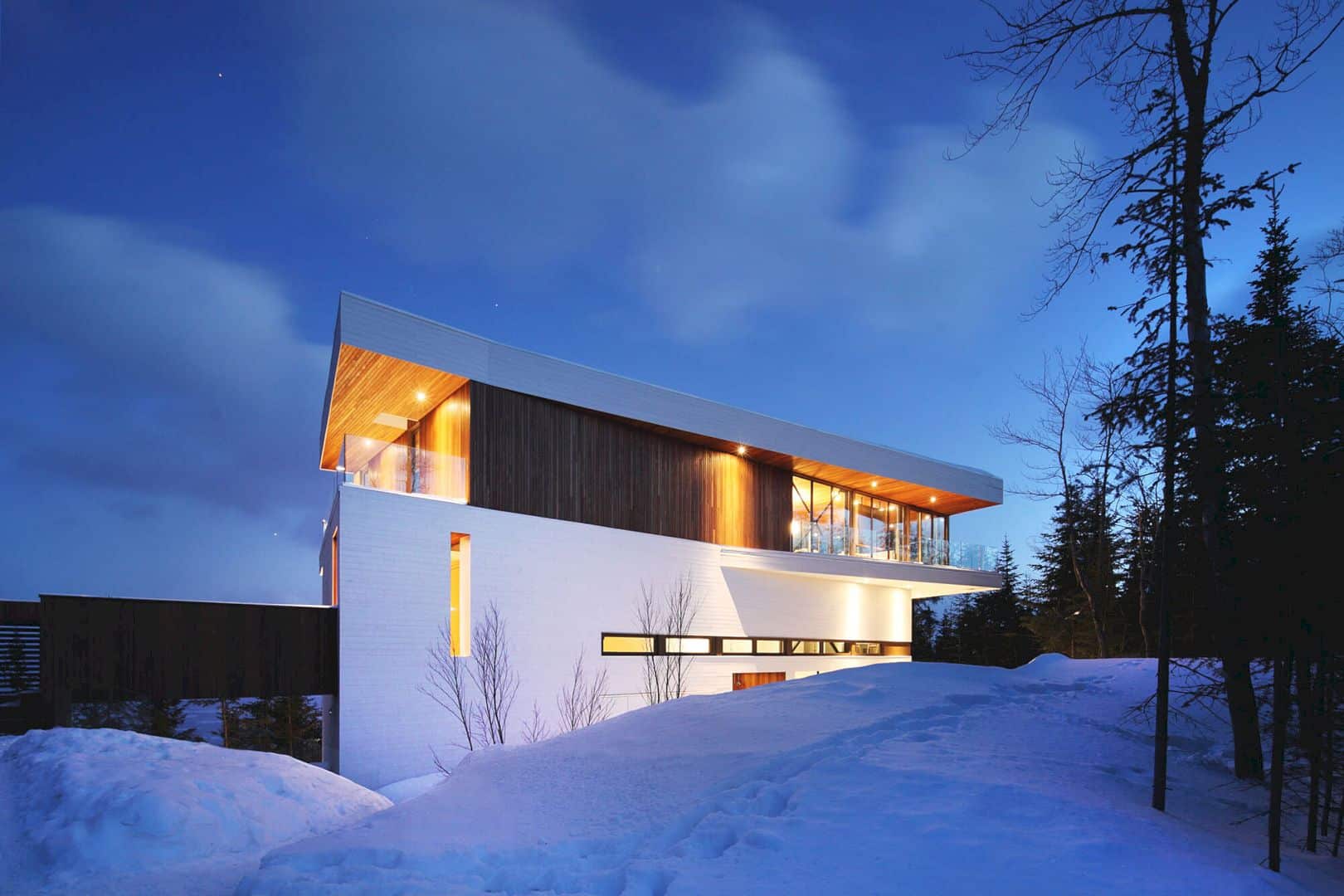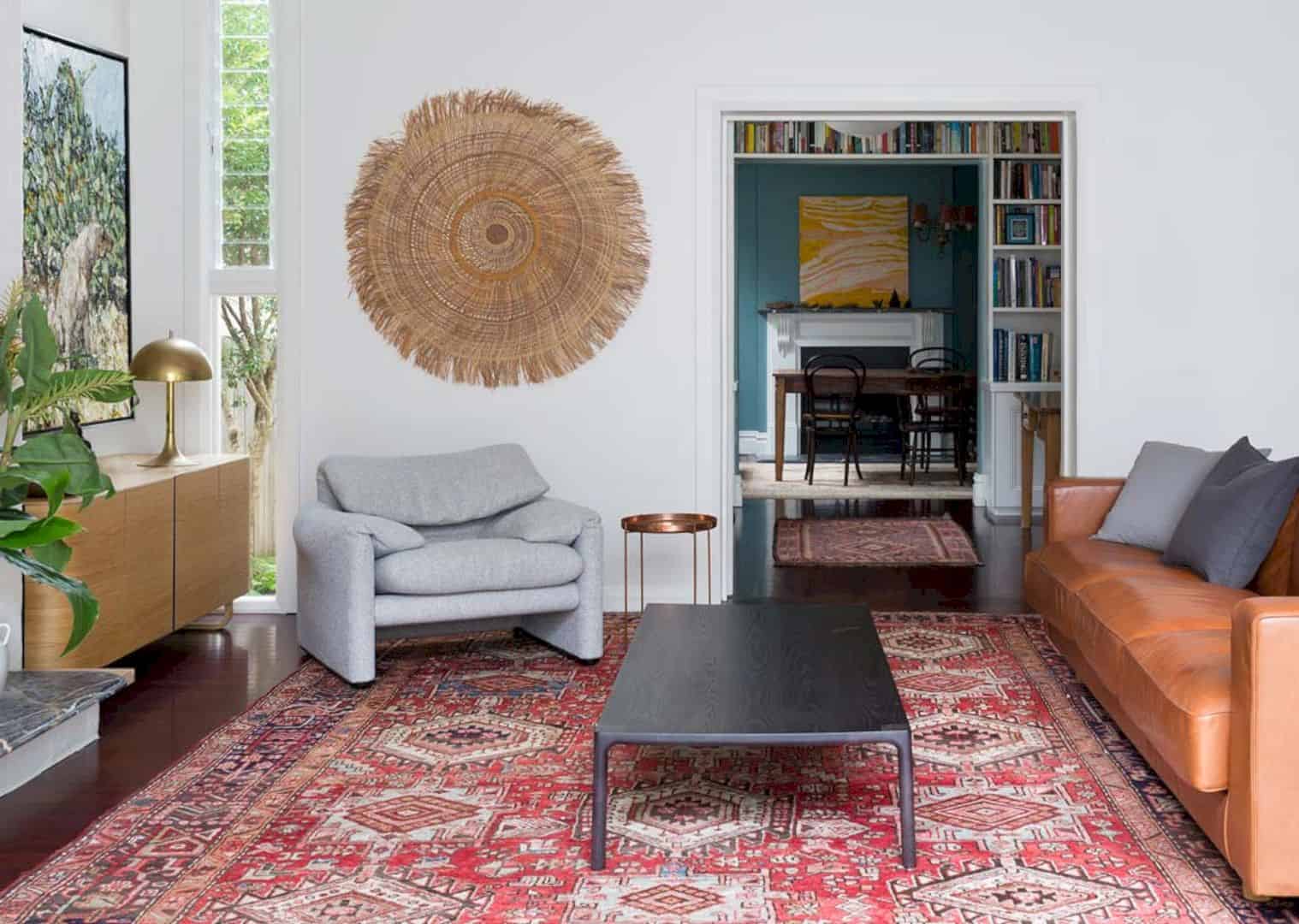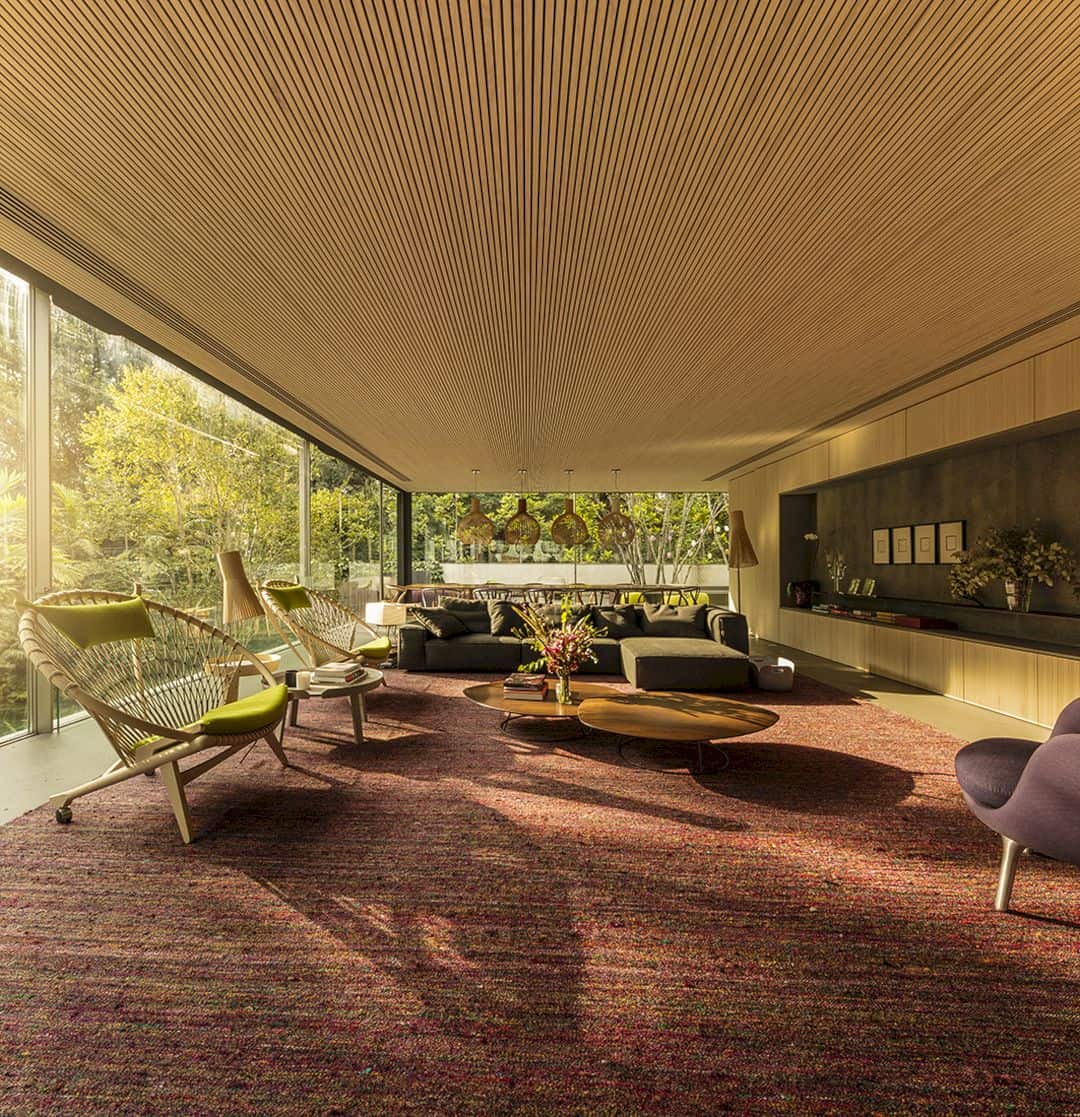The Grange is the project name of a Palo Alto family home located in California. The contemporary ideals to traditional aesthetic are applied by an awesome project team from Feldman Architecture. At the corner of the corridors, the architect also adds more pockets of intimacy with a classical layout for the space structure.
Details
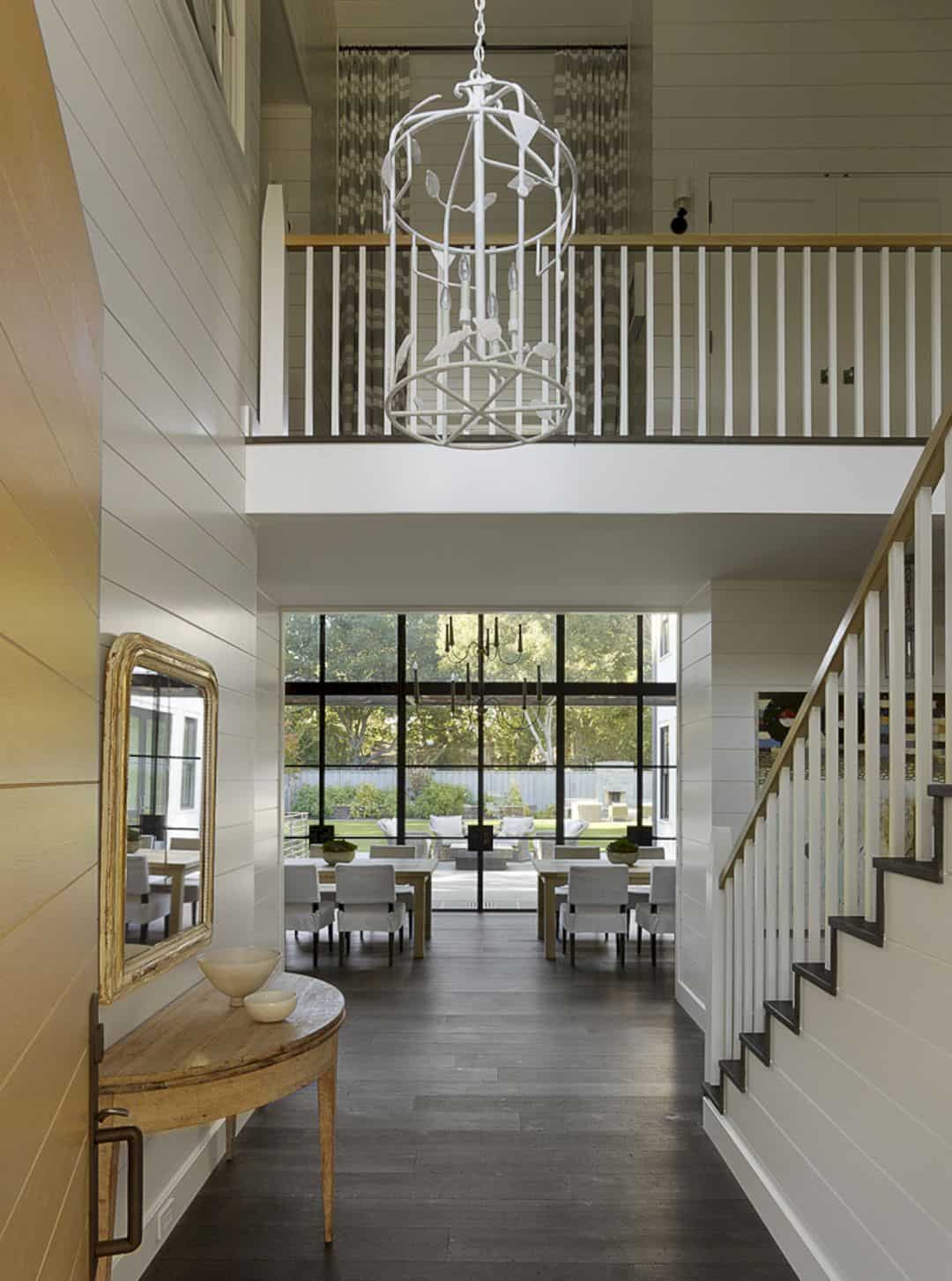
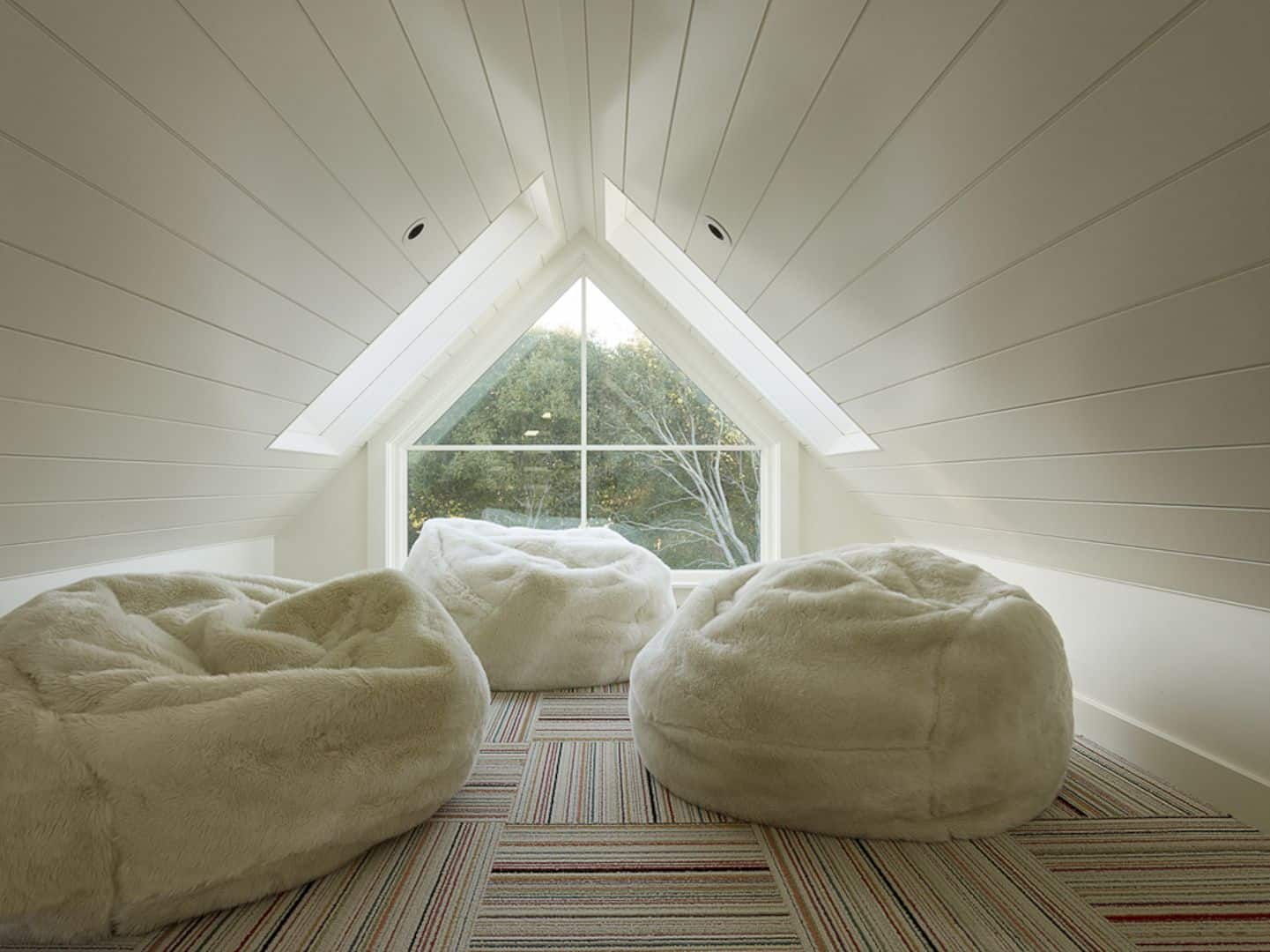
There are some intimacy pockets added into this home corners and corridors. In the living room, there is a piano clove, a lofted reading room, and also a sunny breakfast nook. The contemporary and traditional accents are combined then applied in those rooms, creating an aesthetic look which is beautiful for the interior.
Layout
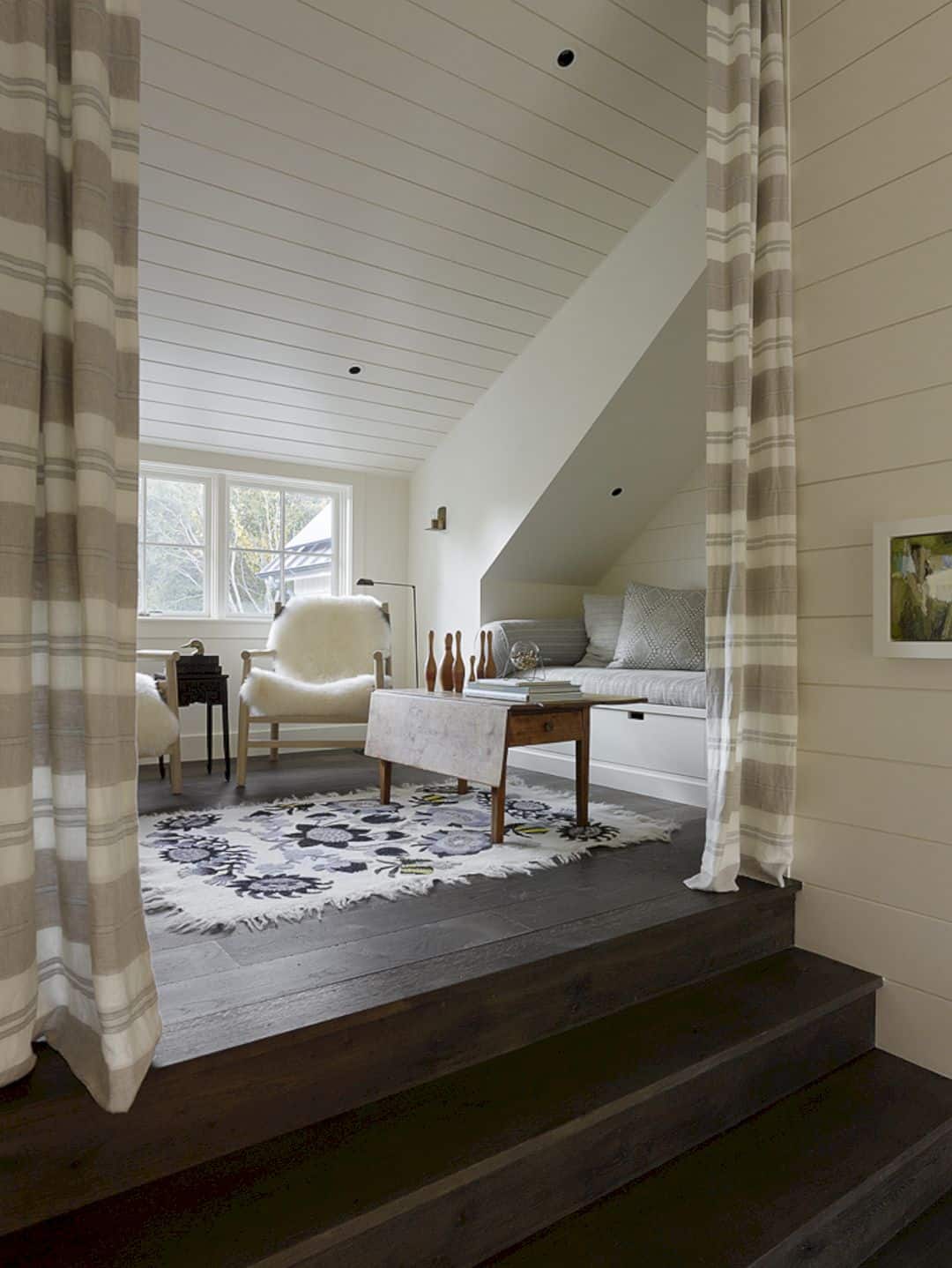
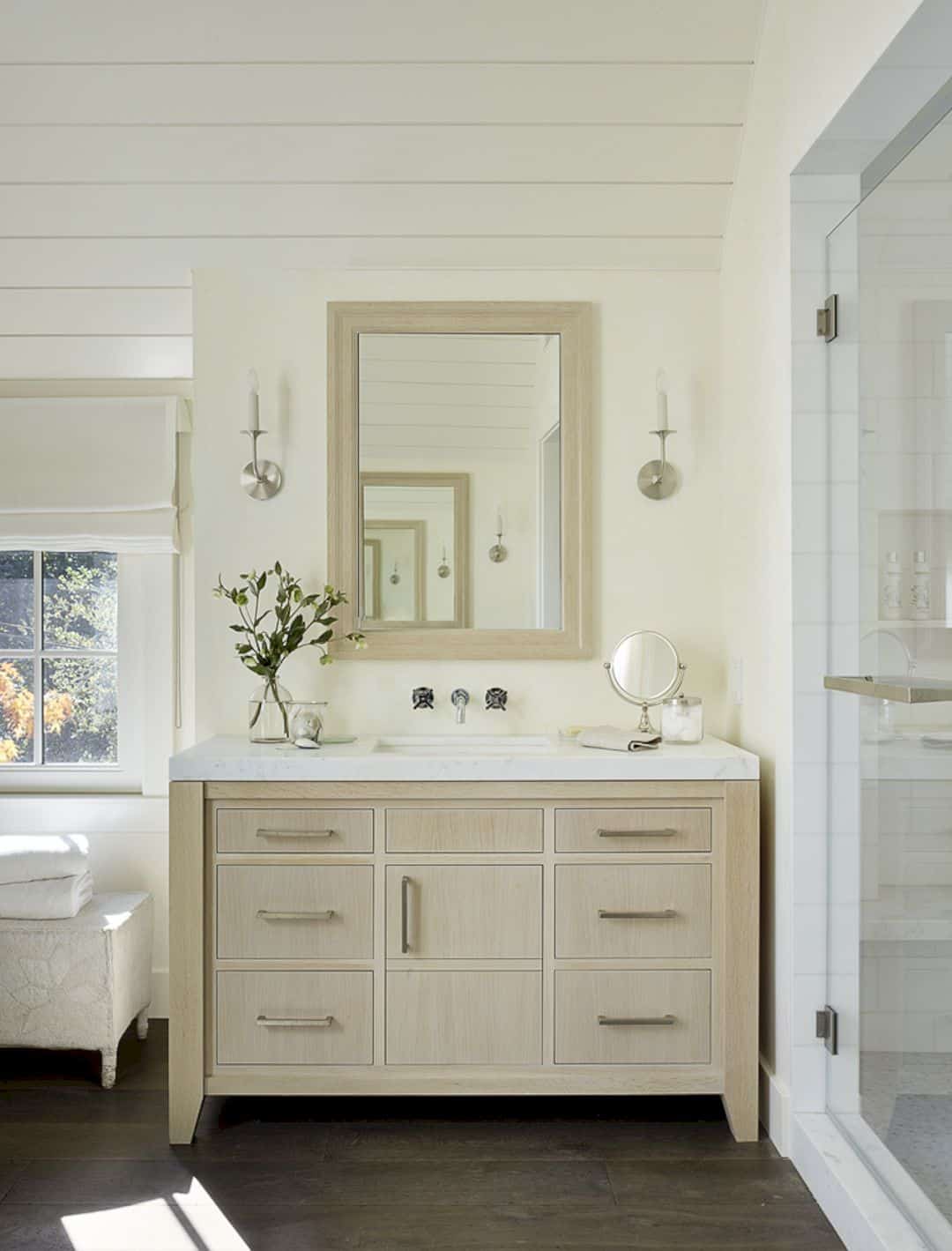
The layout of The Grange is designed in a classic style. This style can create a structure for the different spaces inside the house. It also organizes the house into a connecting bar and two wings. This kind of layout is not only decorating the home but also provide the owner with additional spaces through its structure.
Details
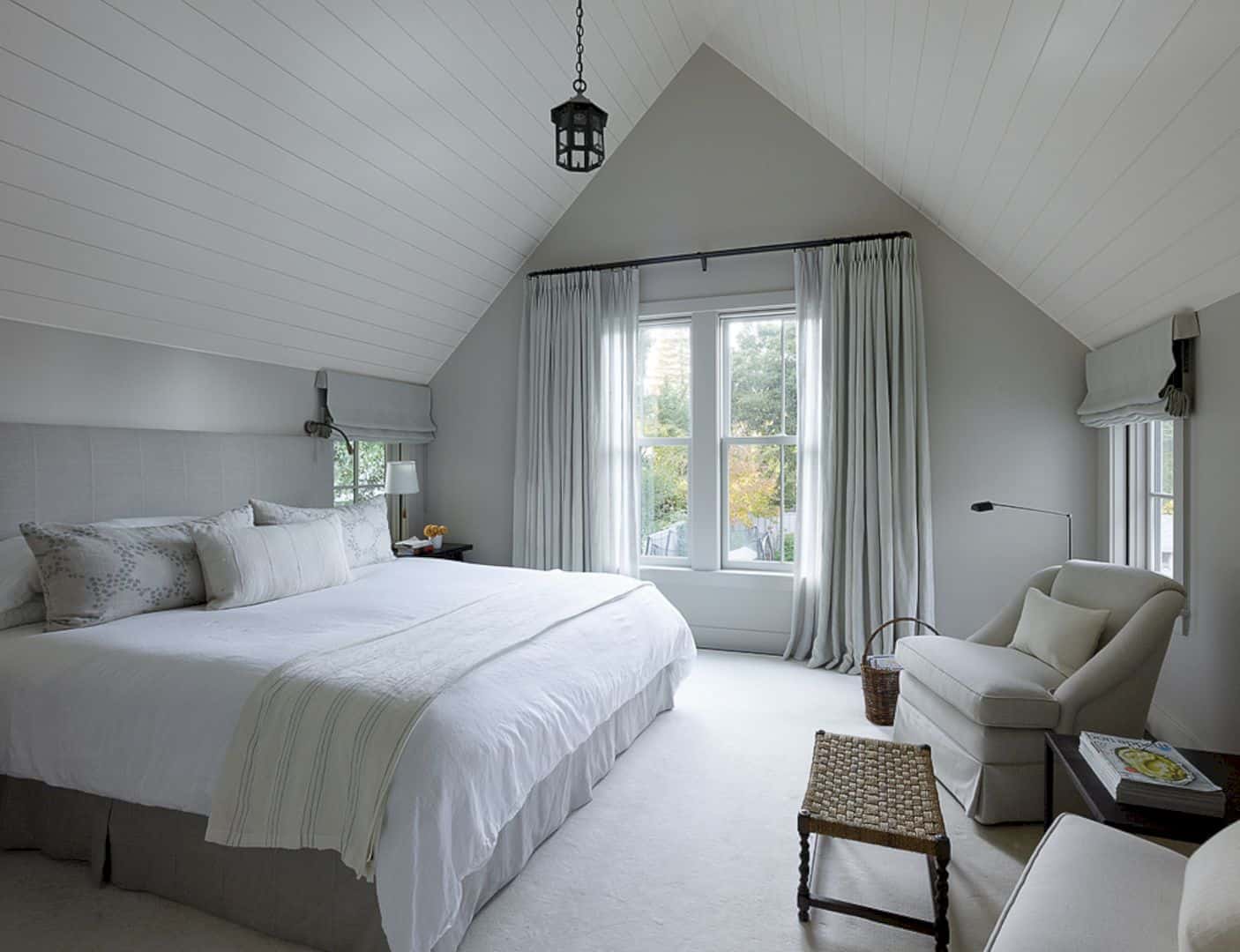
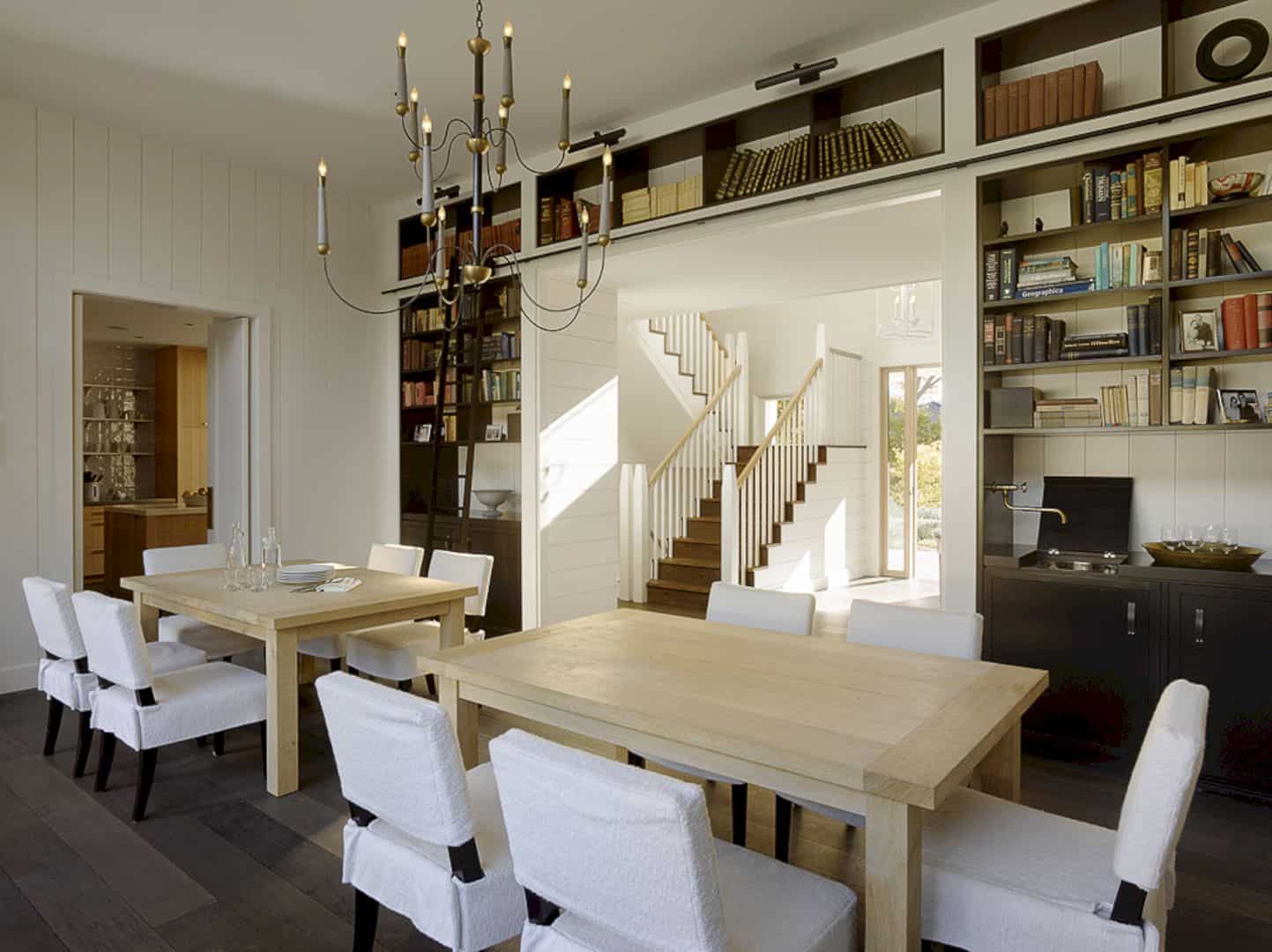
The living areas are informal in order to be used as a family’s daily room based on their needs. These areas are also combined with a more formal entertaining living room and a central dining room. This combination is placed in the middle of the house, offering a large area for the family to gather.
Dining Room
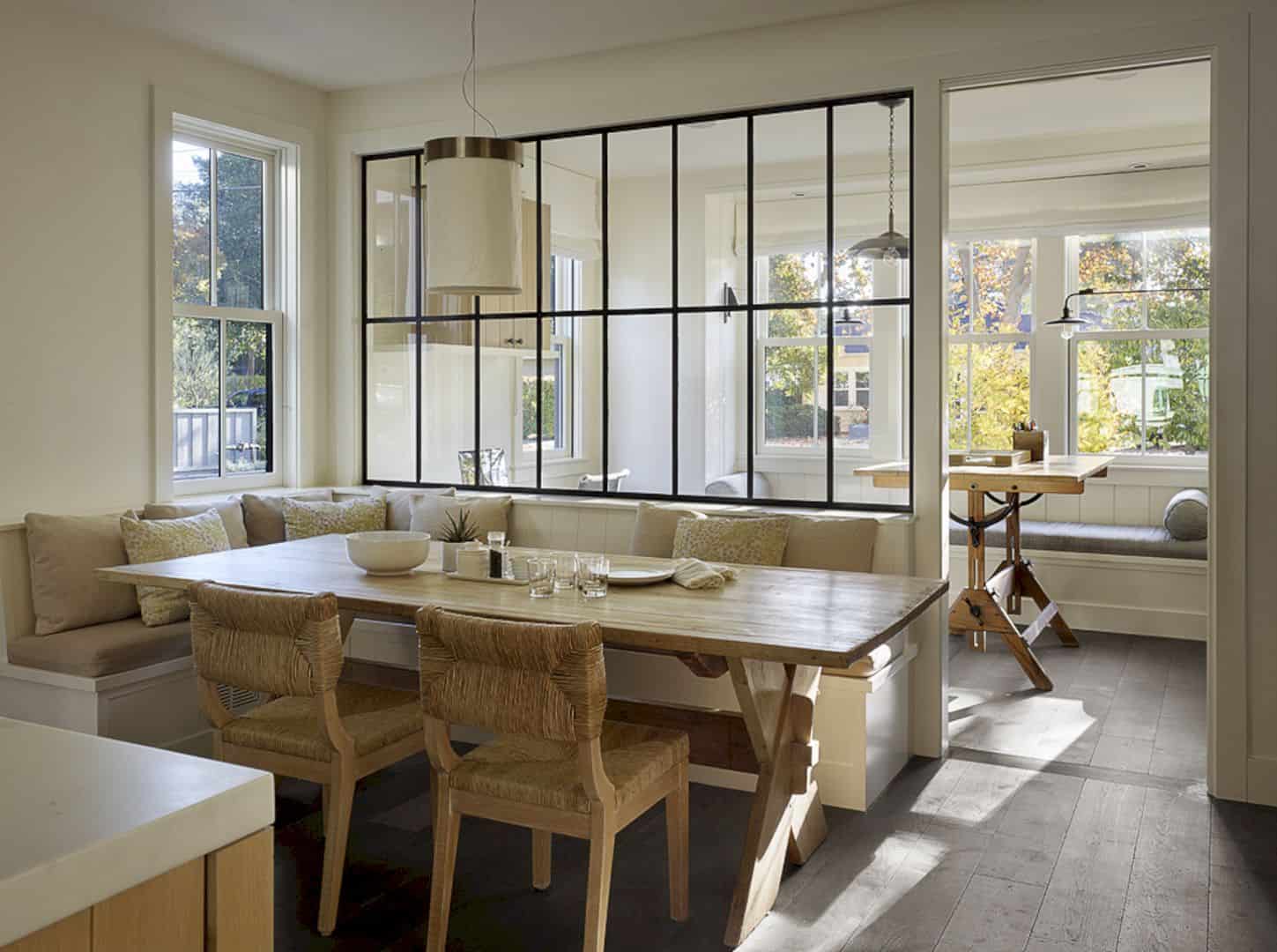
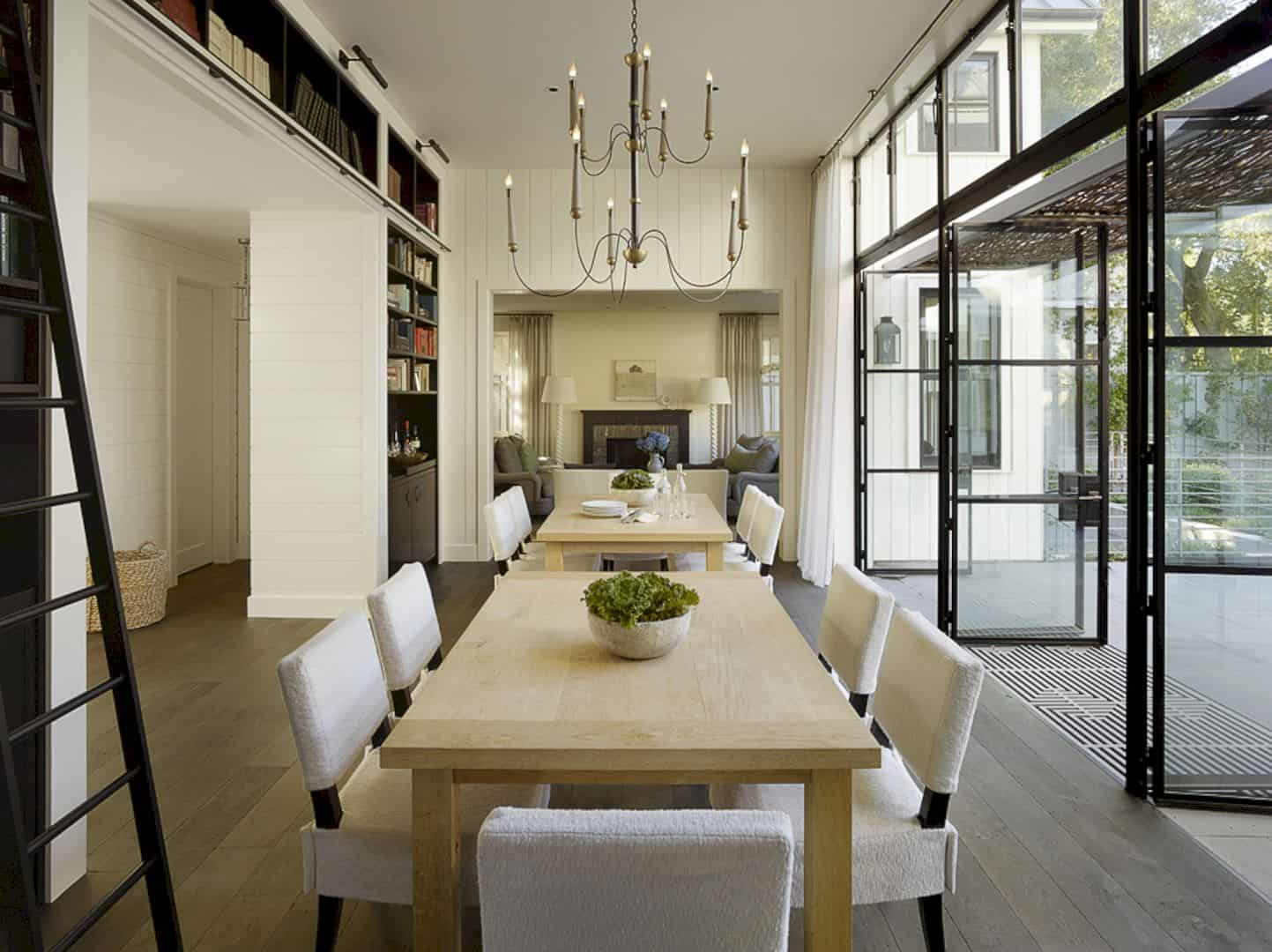
The beautiful dining room opens through the glass doors which are tall onto the house patio. This patio is nestled between two wings of the house and also in the middle of the fire pit. Both the dining room and patio fluidly connected to each other, allowing the communal indoor and outdoor interacting freely.
Kitchen
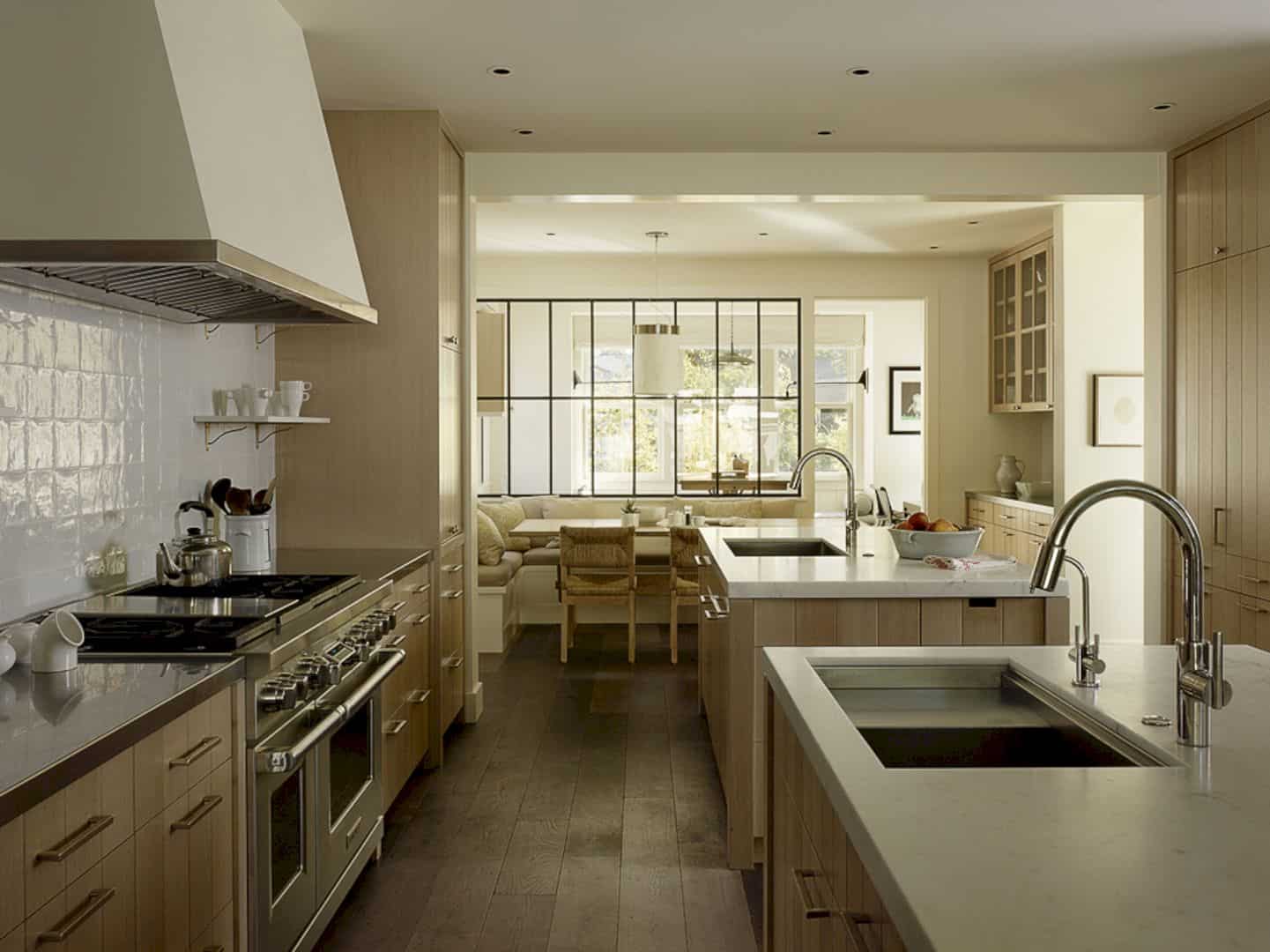
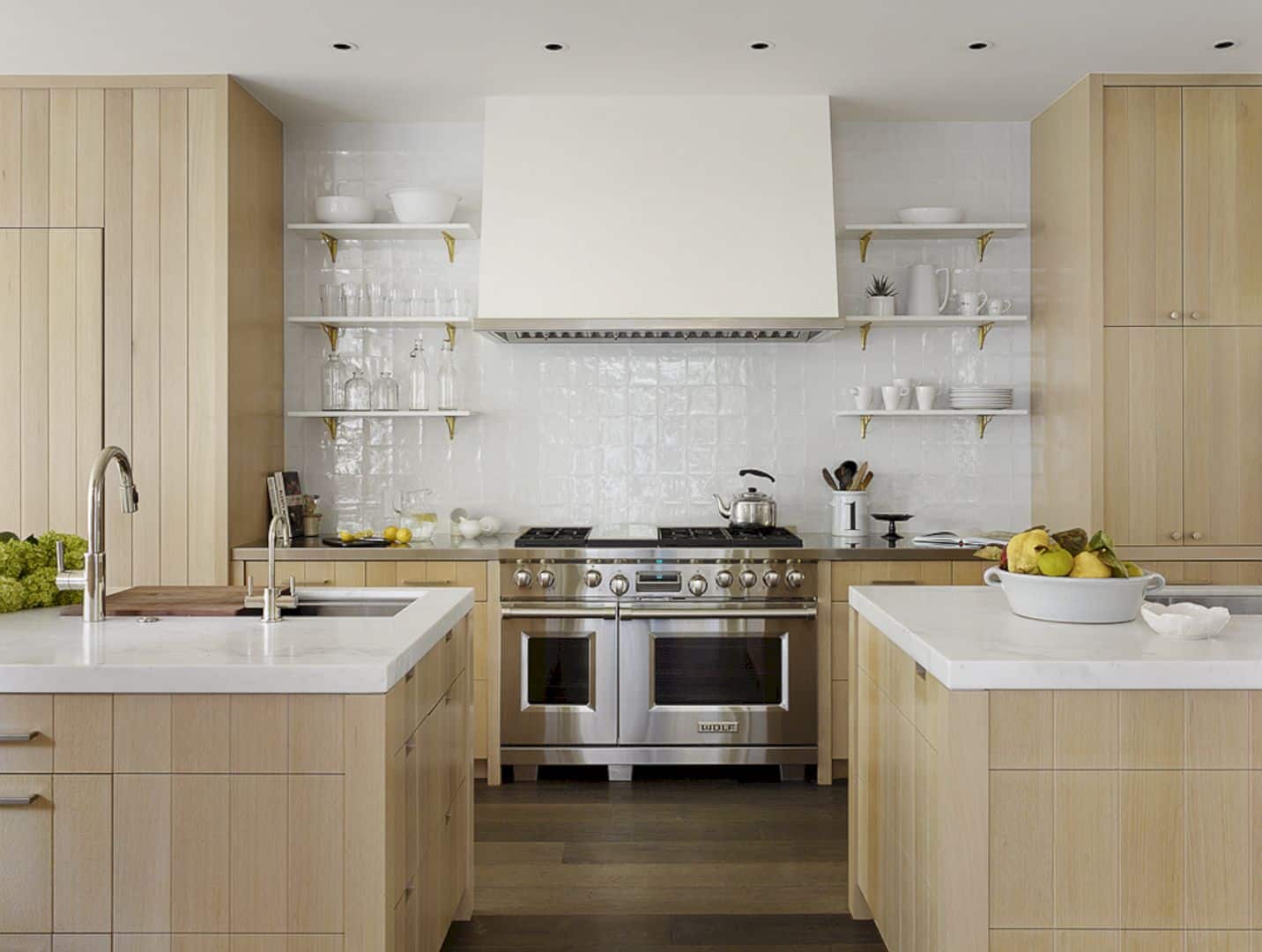
The kitchen looks natural, simple, and also beautiful. The combination of contemporary and traditional style can be seen through the materials used in this room. There are two wooden islands with white marble surfaces. On the wall, the elegant white tiles flanked by two big wooden kitchen cabinets.
Addition
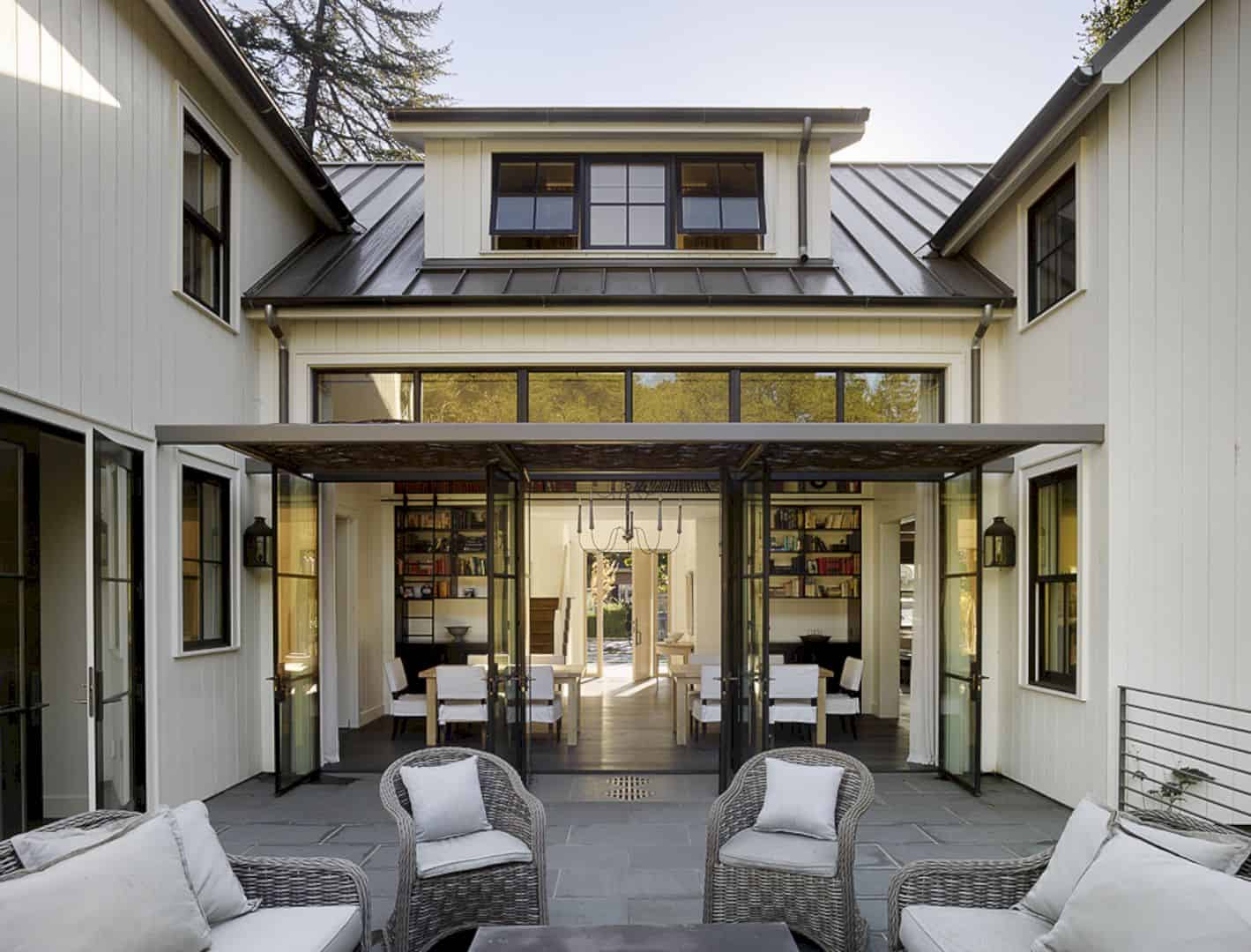
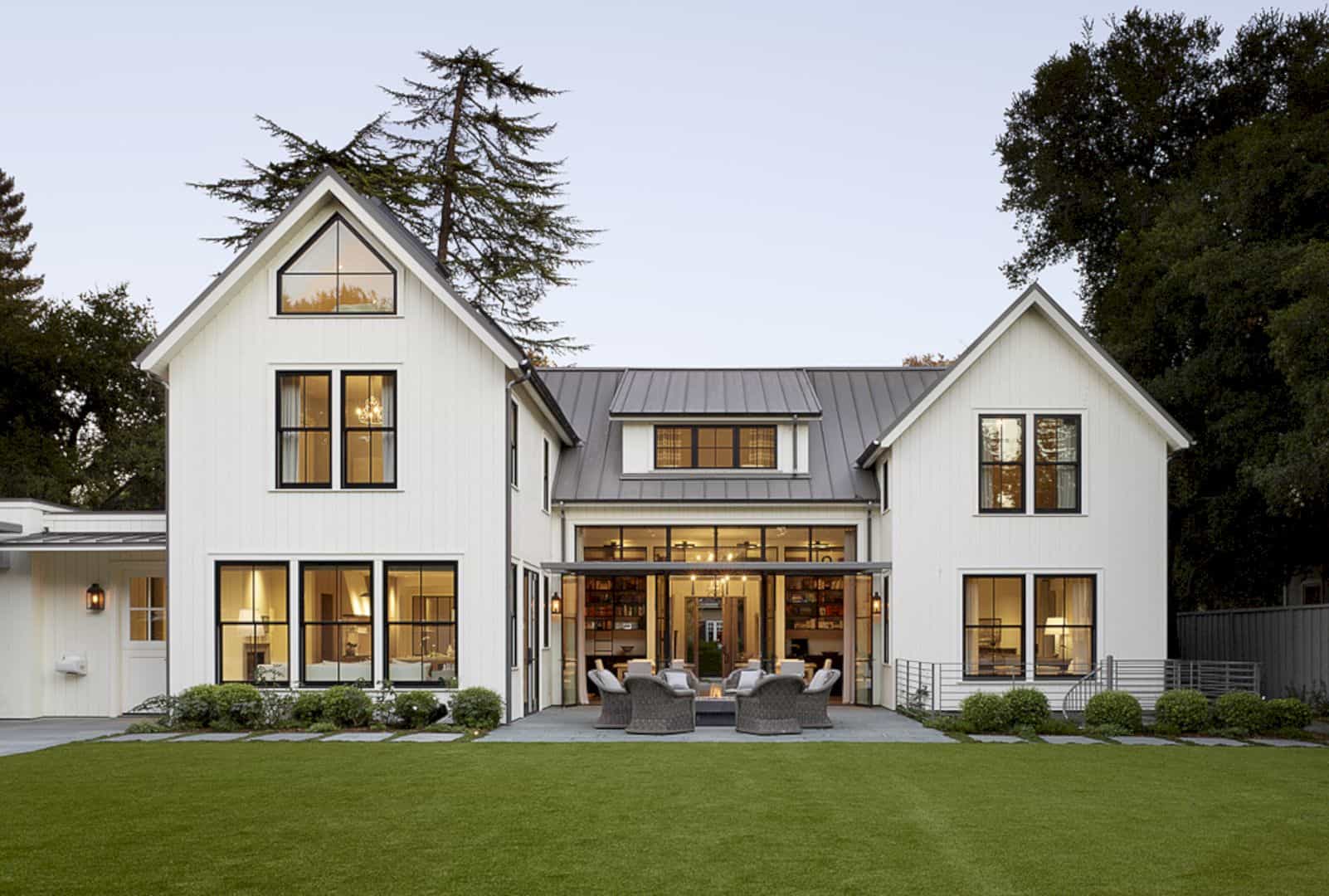
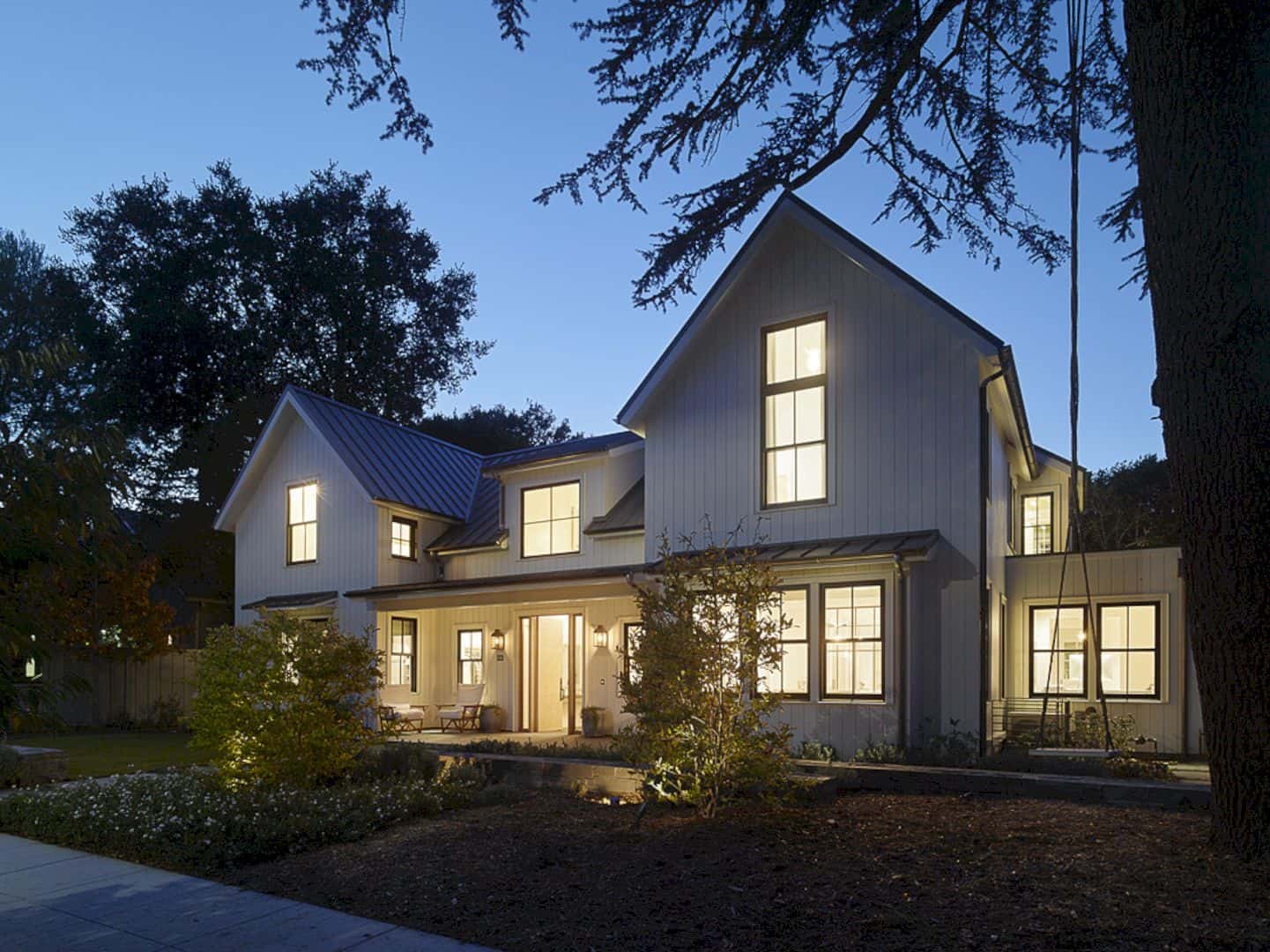
There is a banistered bridge that can connect the kid’s bedroom to the master suite. With a loft as an addition of the house, the family of this house can have a playful twist with a traditional layout. The warm colors outside the house come from the material palette of wide-plank grey floors and white wood paneling that used in both interior and exterior of the house, creating a comfortable home for the family.
Discover more from Futurist Architecture
Subscribe to get the latest posts sent to your email.
