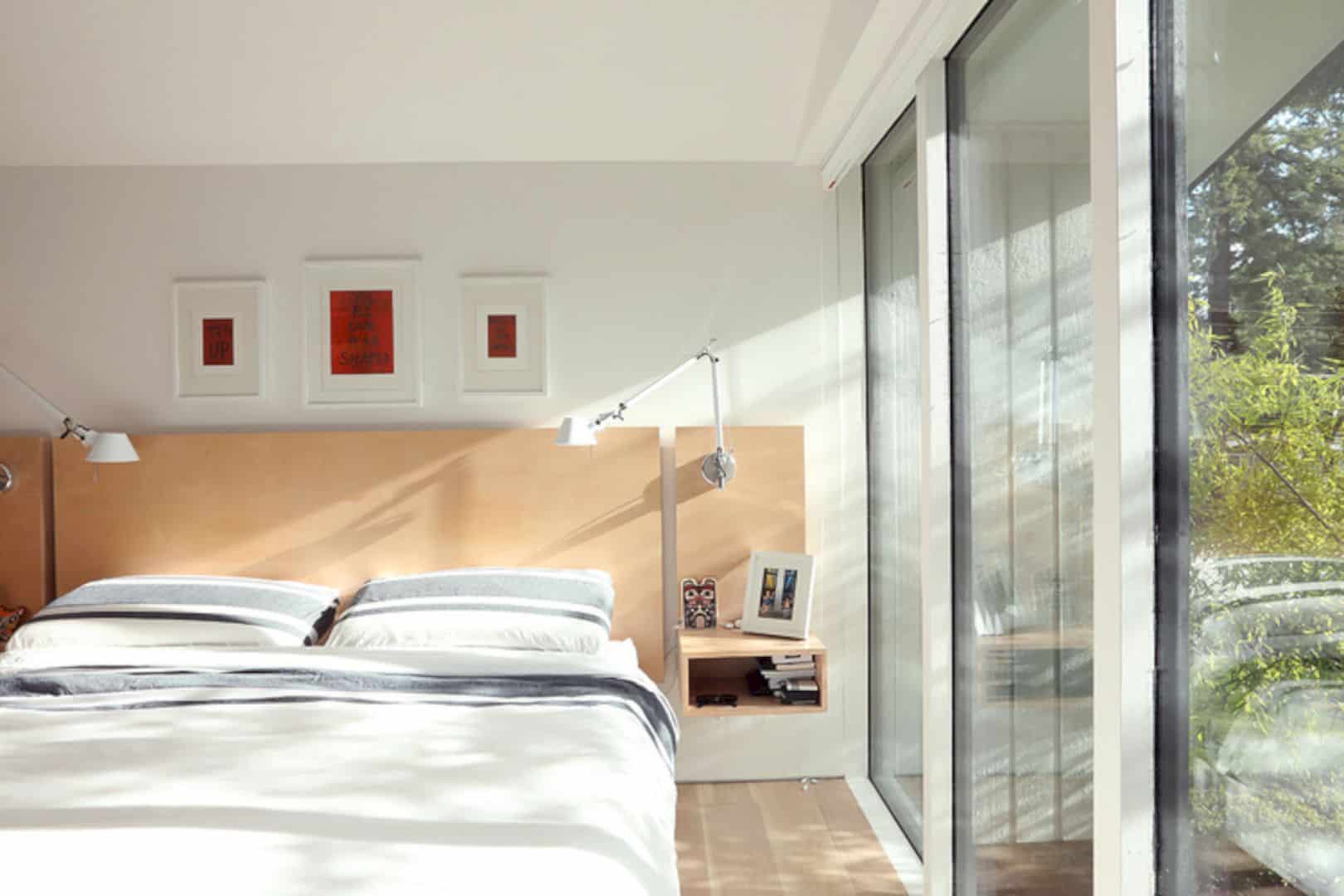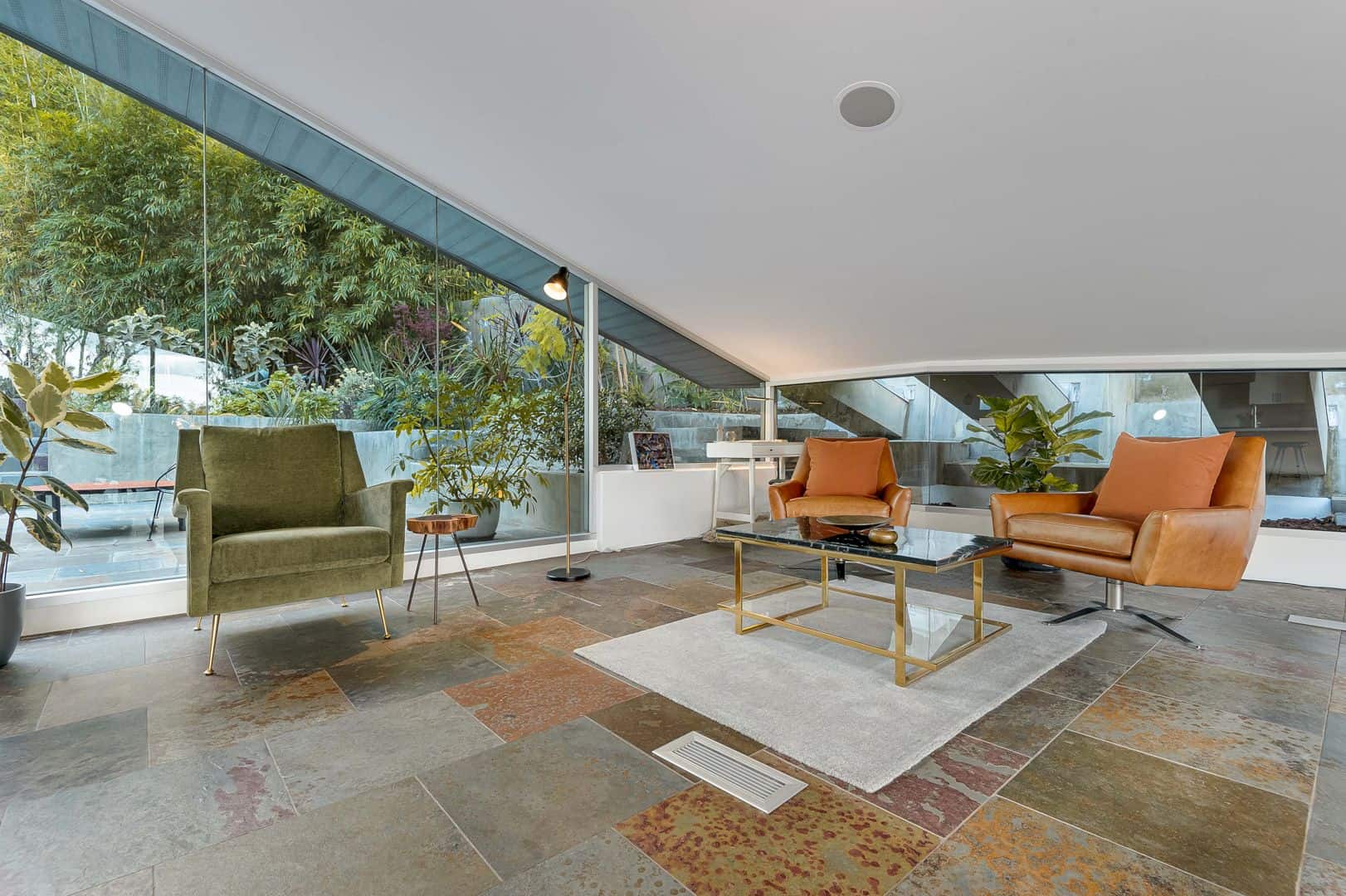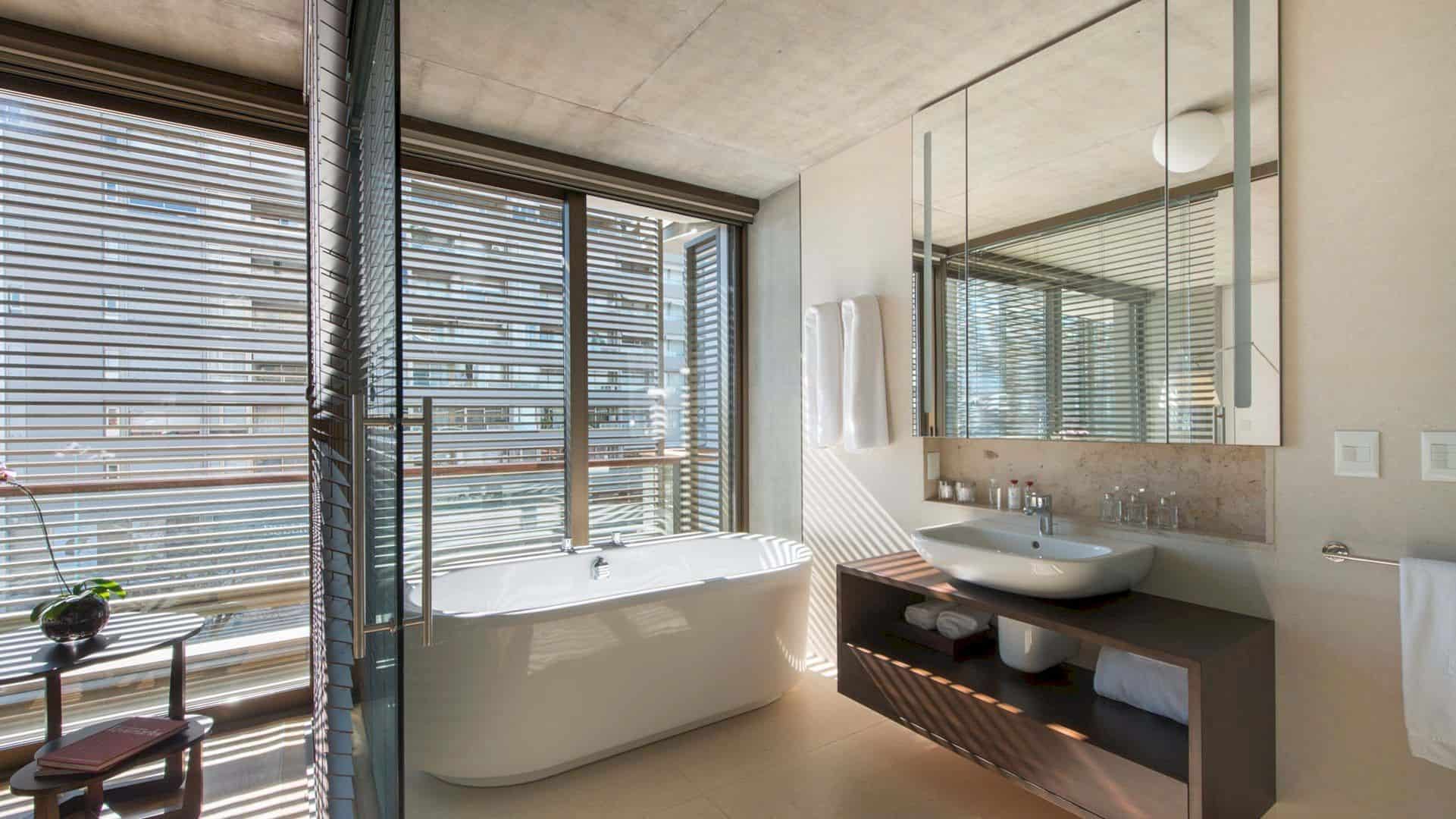The new vision of Palo Alto Lantern House is about modern living to eclectic styles. With an open plan designed by Feldman Architecture, all public spaces can be connected by the floating cedar ceiling. The sky and green view can be enjoyed easily from the house in the comfortable spaces designed by the architect.
Ceiling
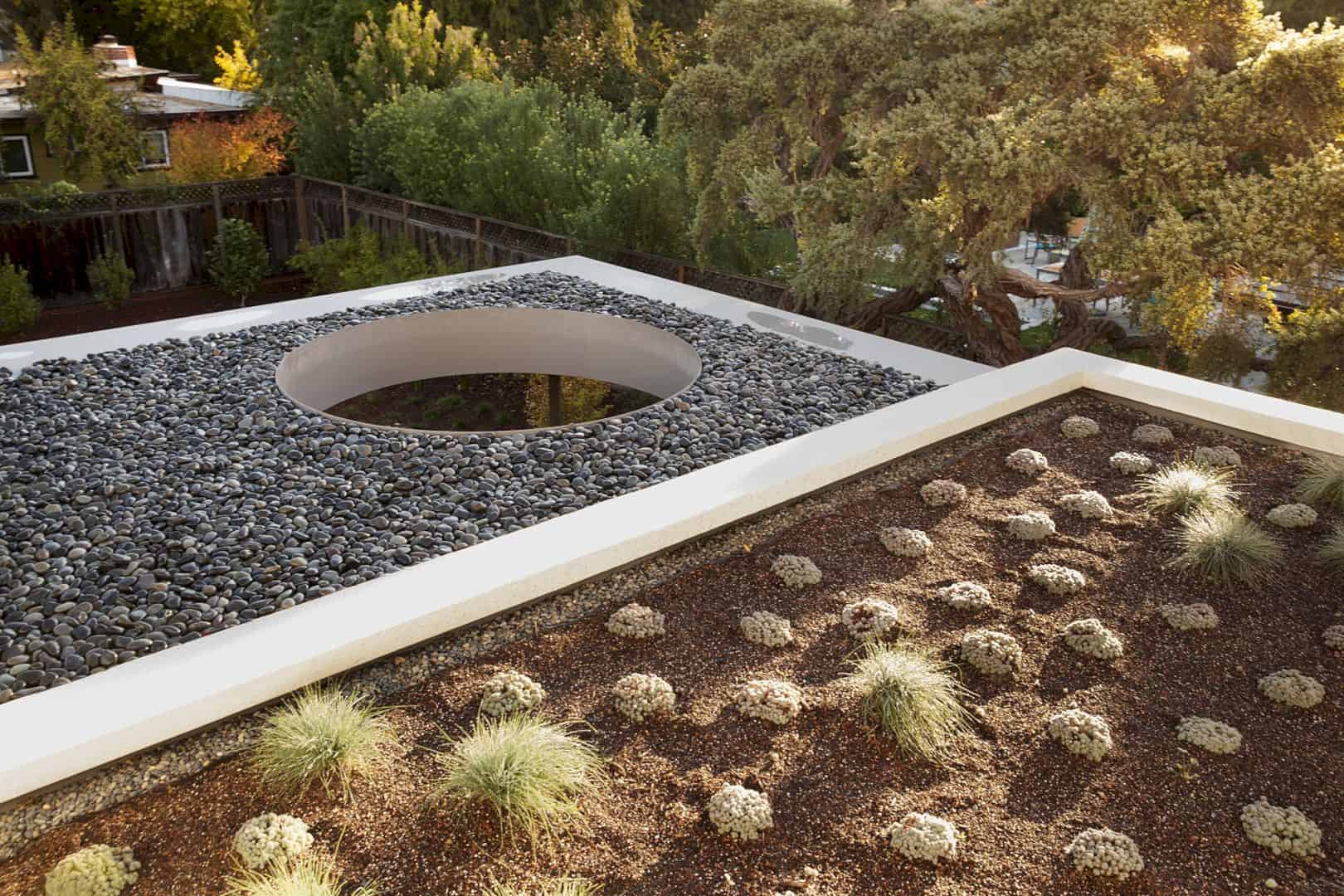
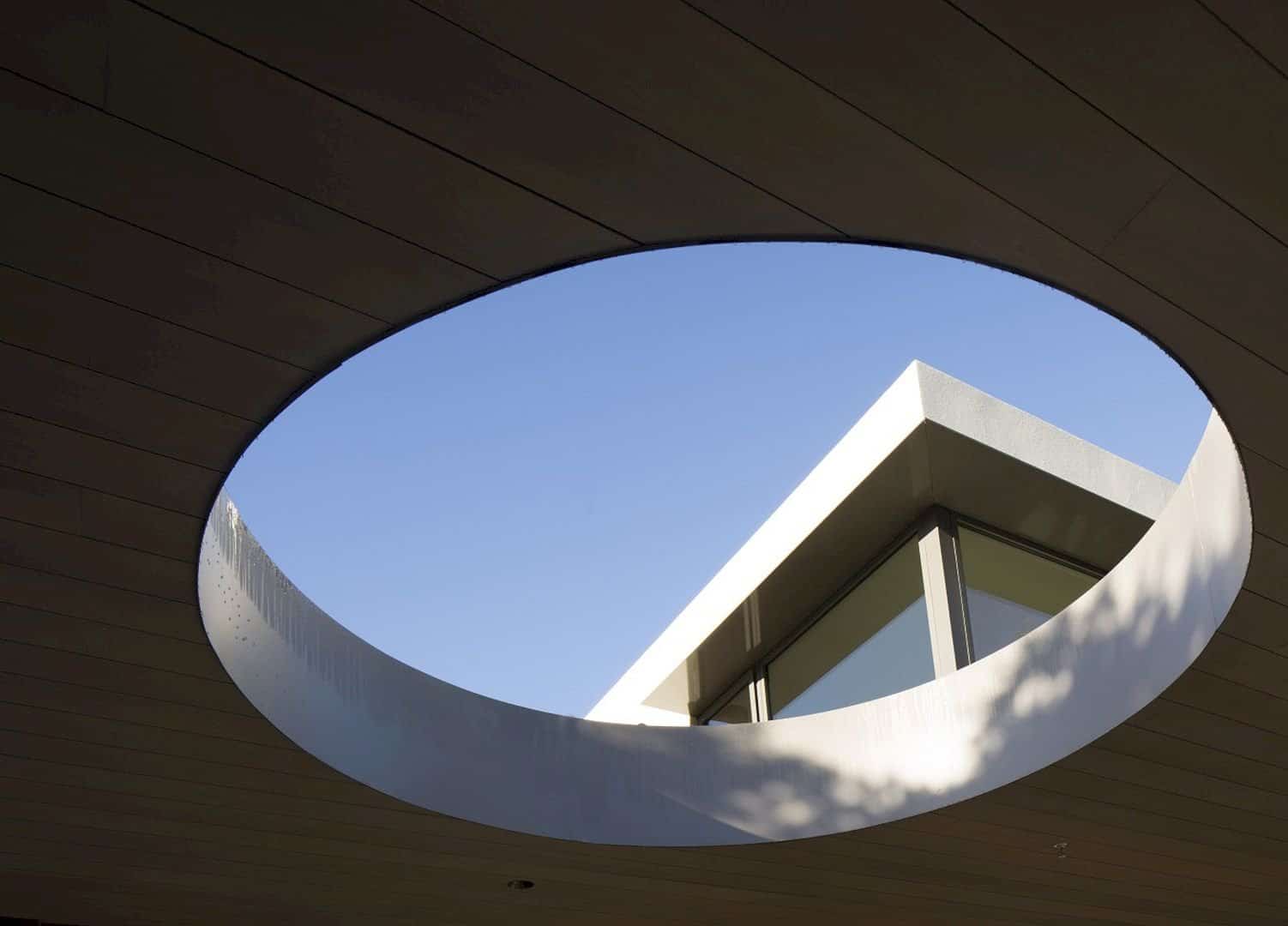
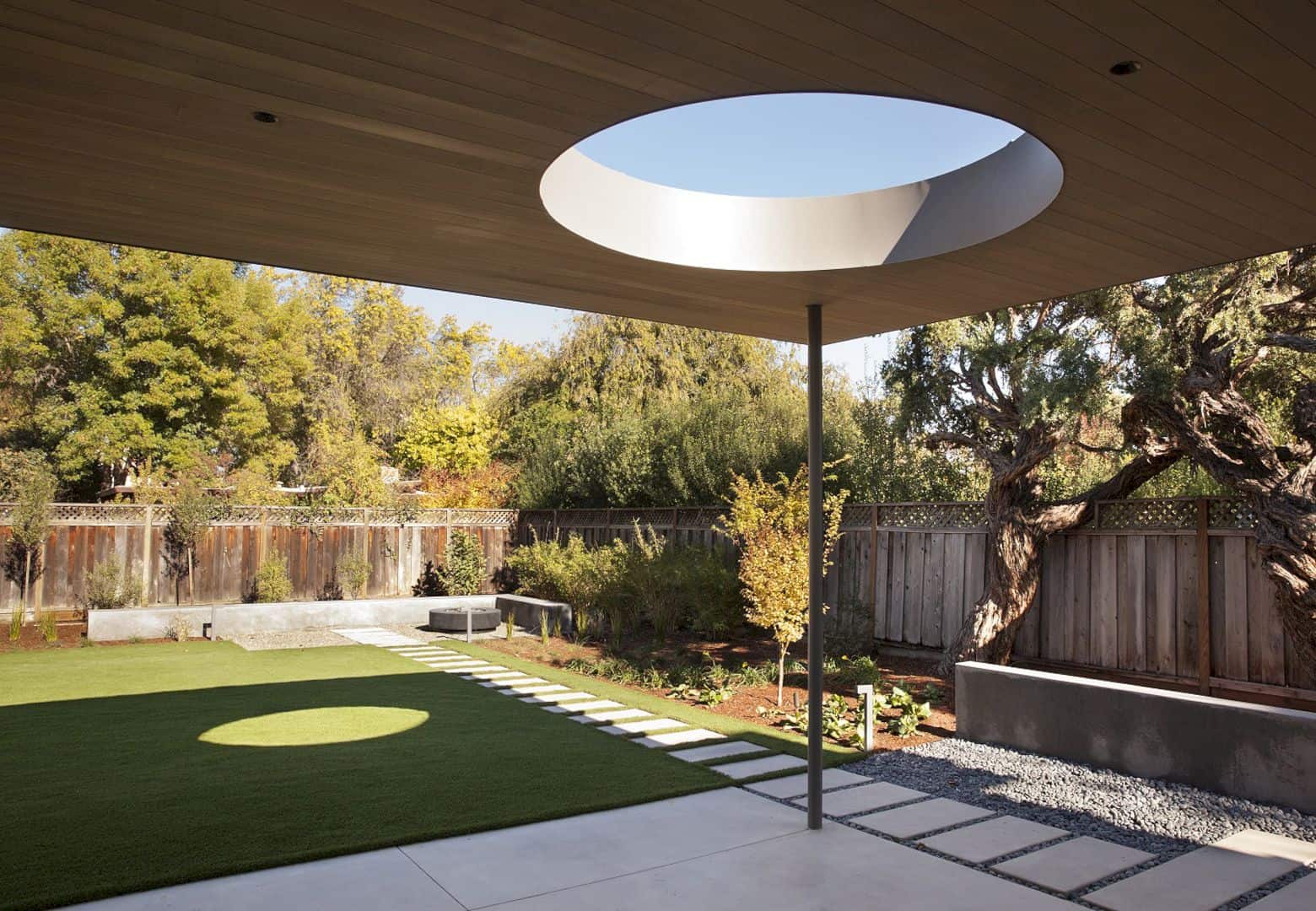
The cedar ceiling has a playful circular opening. This opening can create an awesome view of the sky and filtering the natural light geometric patterns. The cedar material also can create a warmer atmosphere and natural look that matches with the green and fresh scenery around the house.
Window
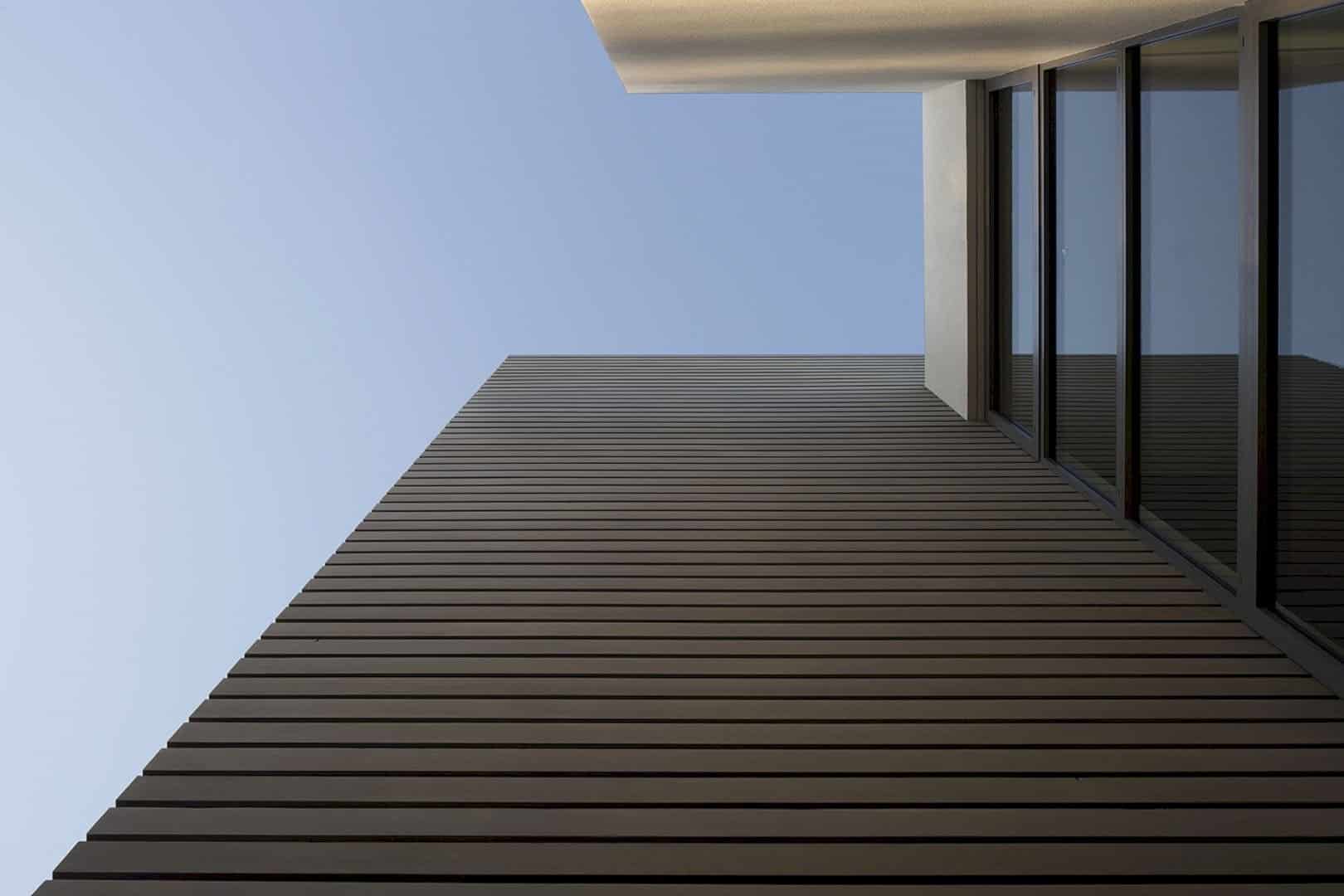
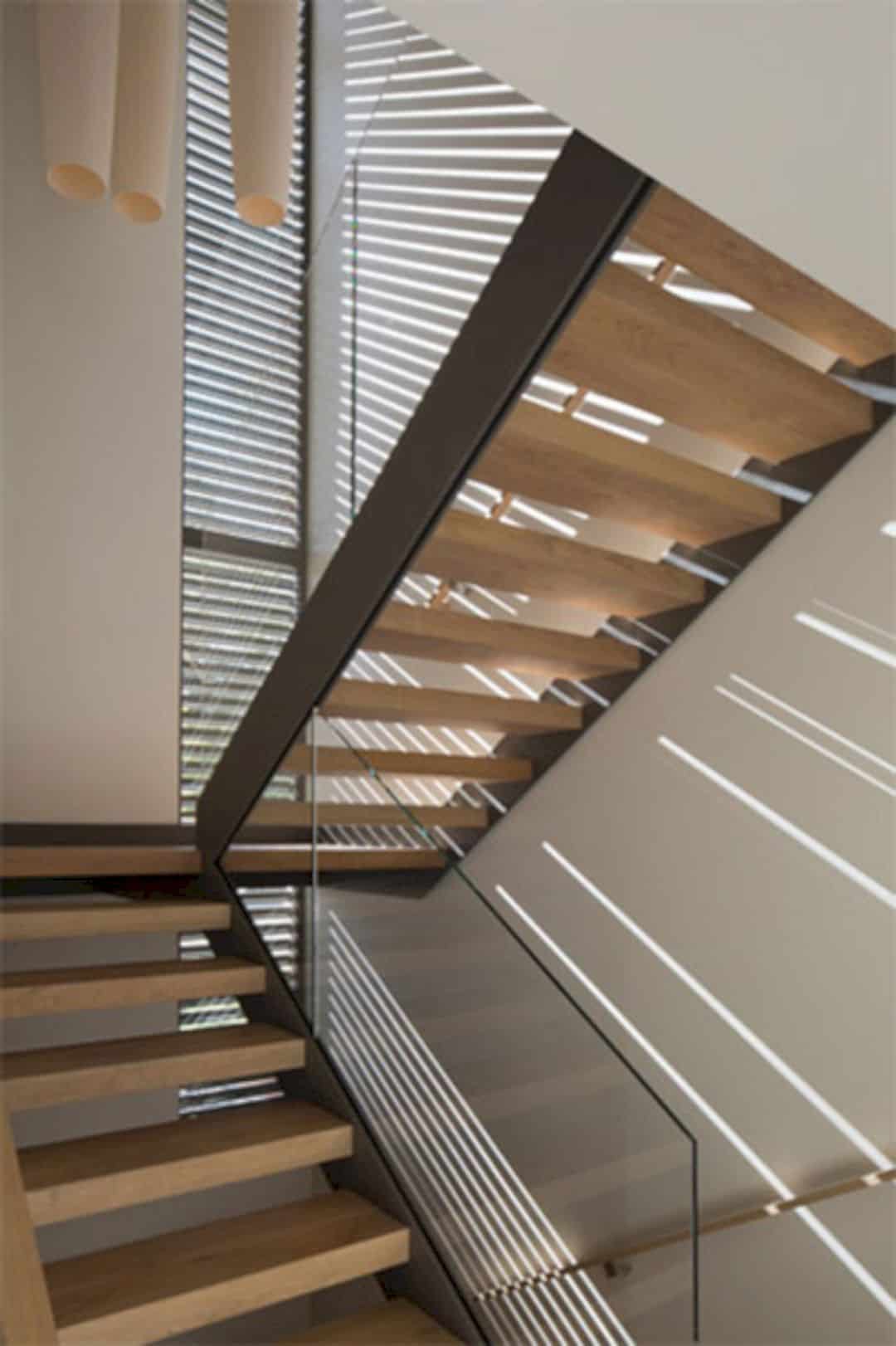
Palo Alto Lantern House has a slender vertical window with a cedar rain screen. This screen is high, stretched based on its height. It allows the sunlight to come inside the house across the walls during the day. It also looks like a lantern that lits from the inside, creating horizontal stripes of the light at night.
Doors
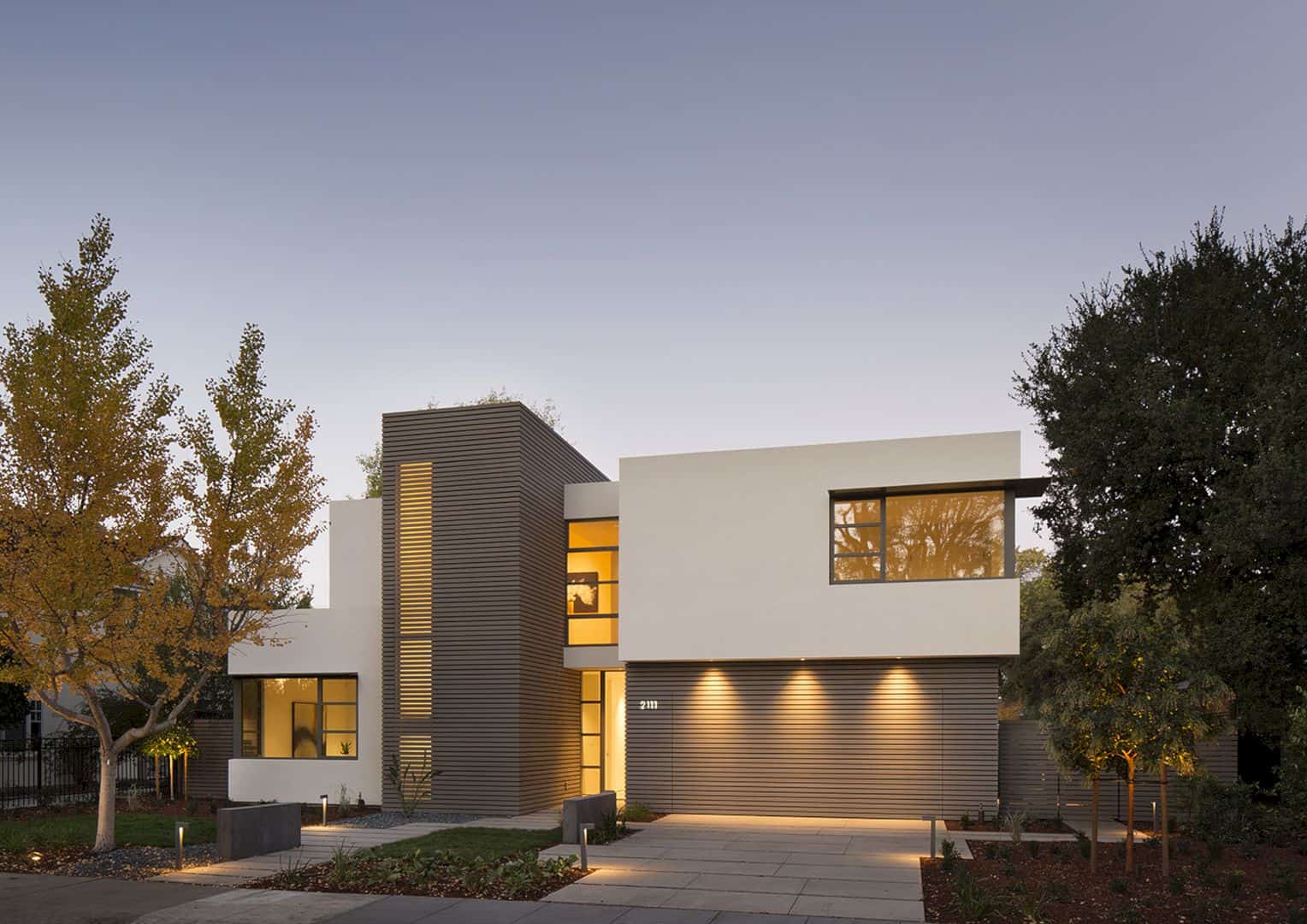
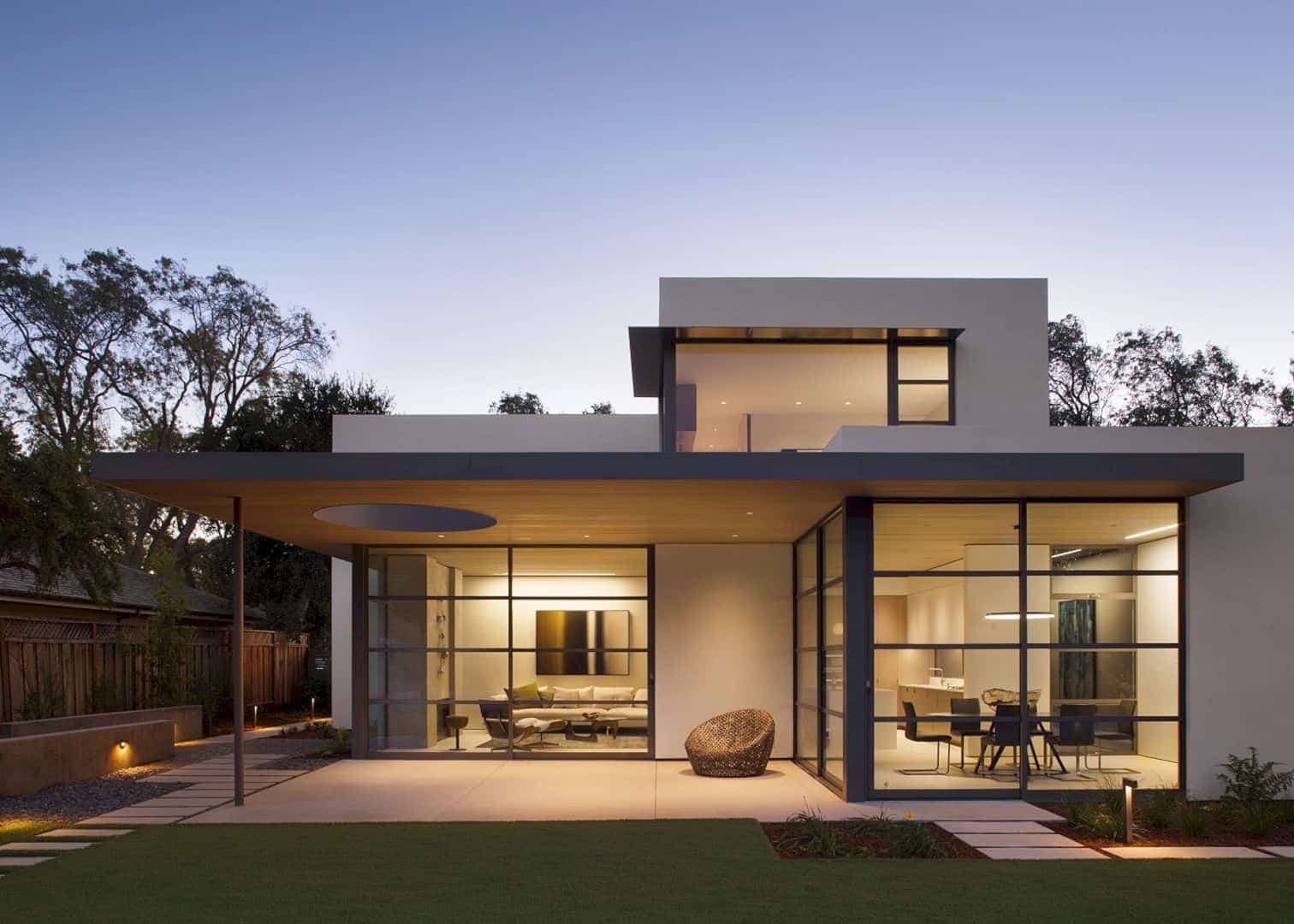
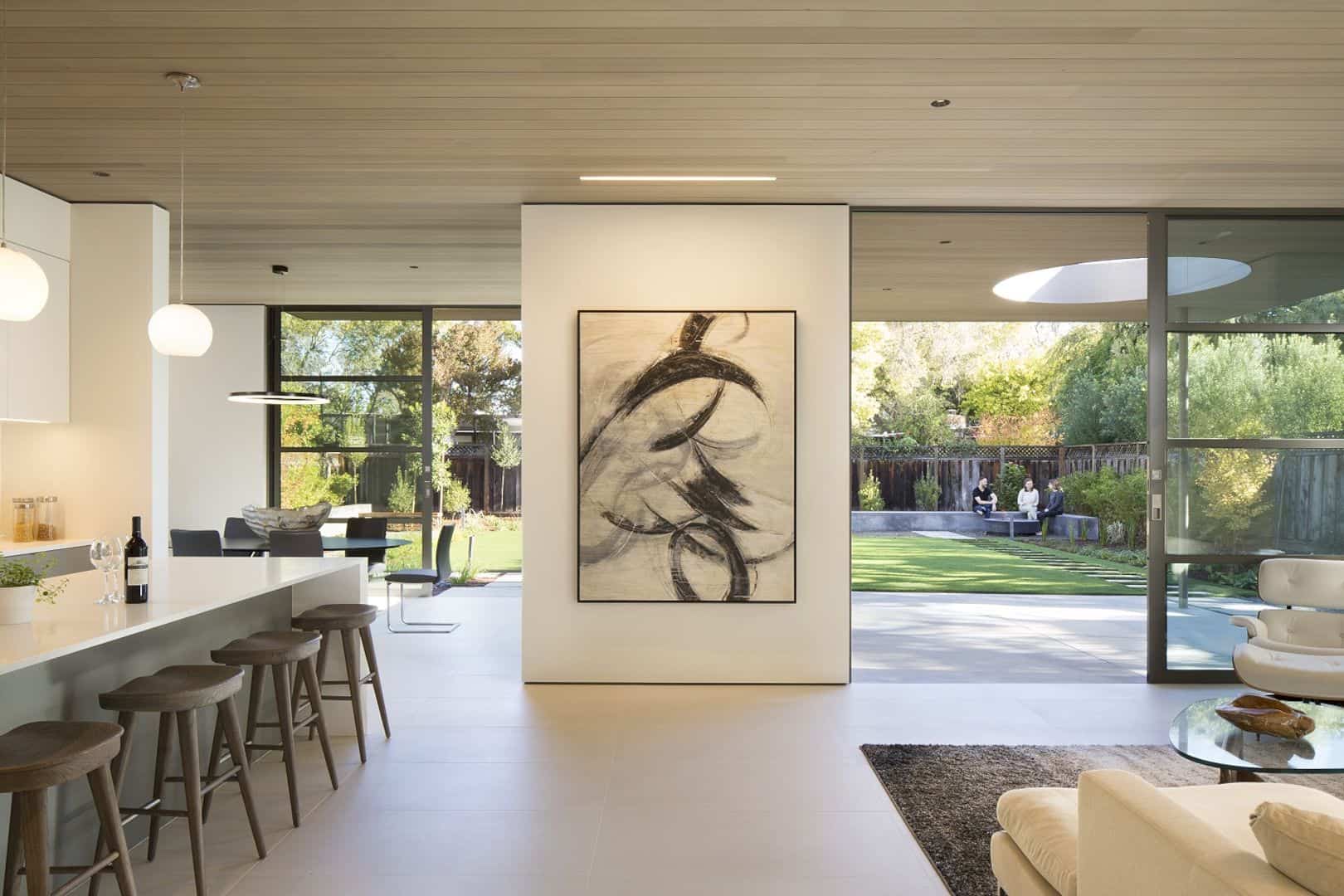
The seamless transitions between the rear yard and interior are created by the large glass doors. With the steel eyebrows, the large windows in the bedroom can shade the sunlight in its brightest time. From the living room, dining area, and kitchen, the owner of this house can enjoy the beautiful view of the green yard.
Materials
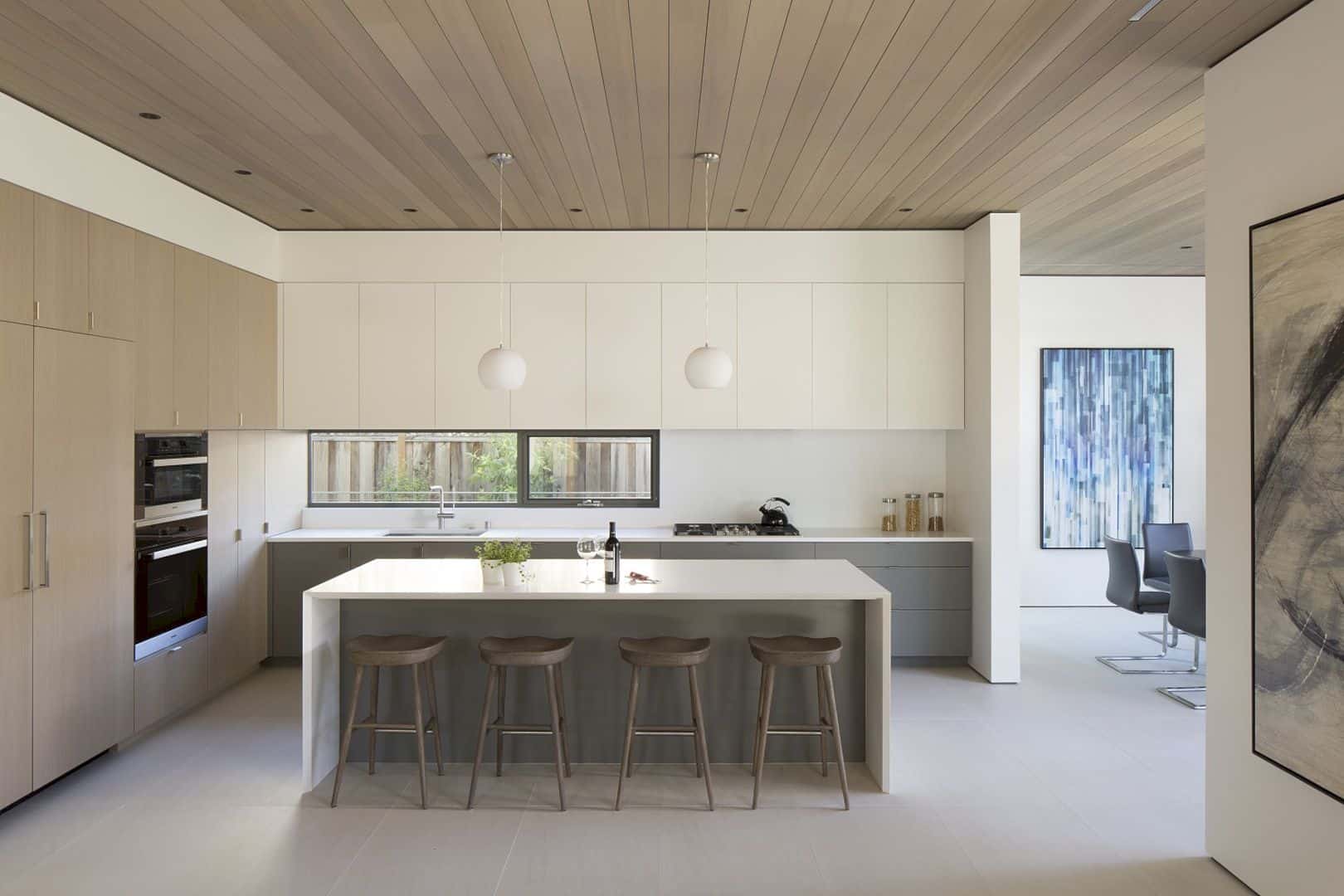
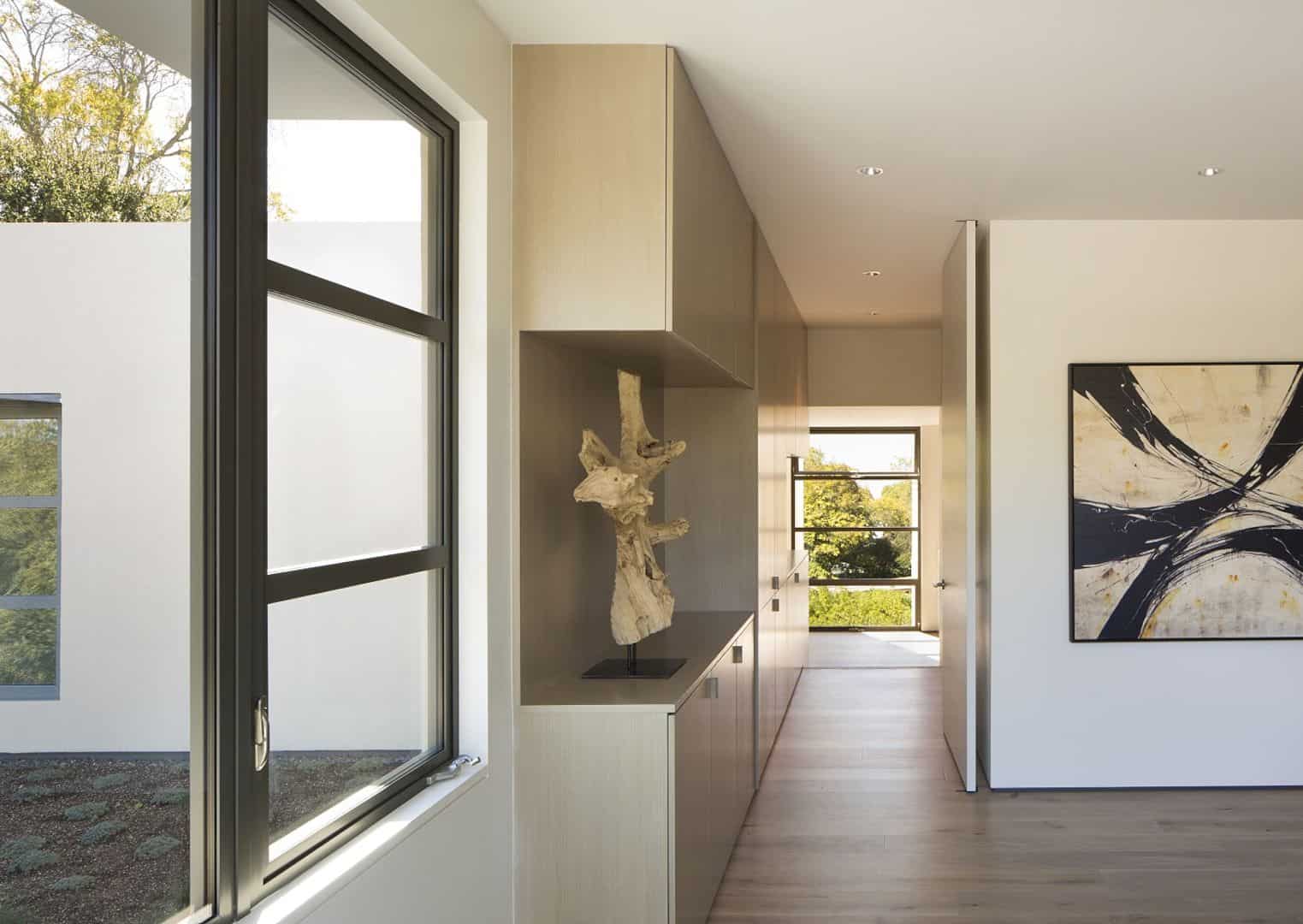
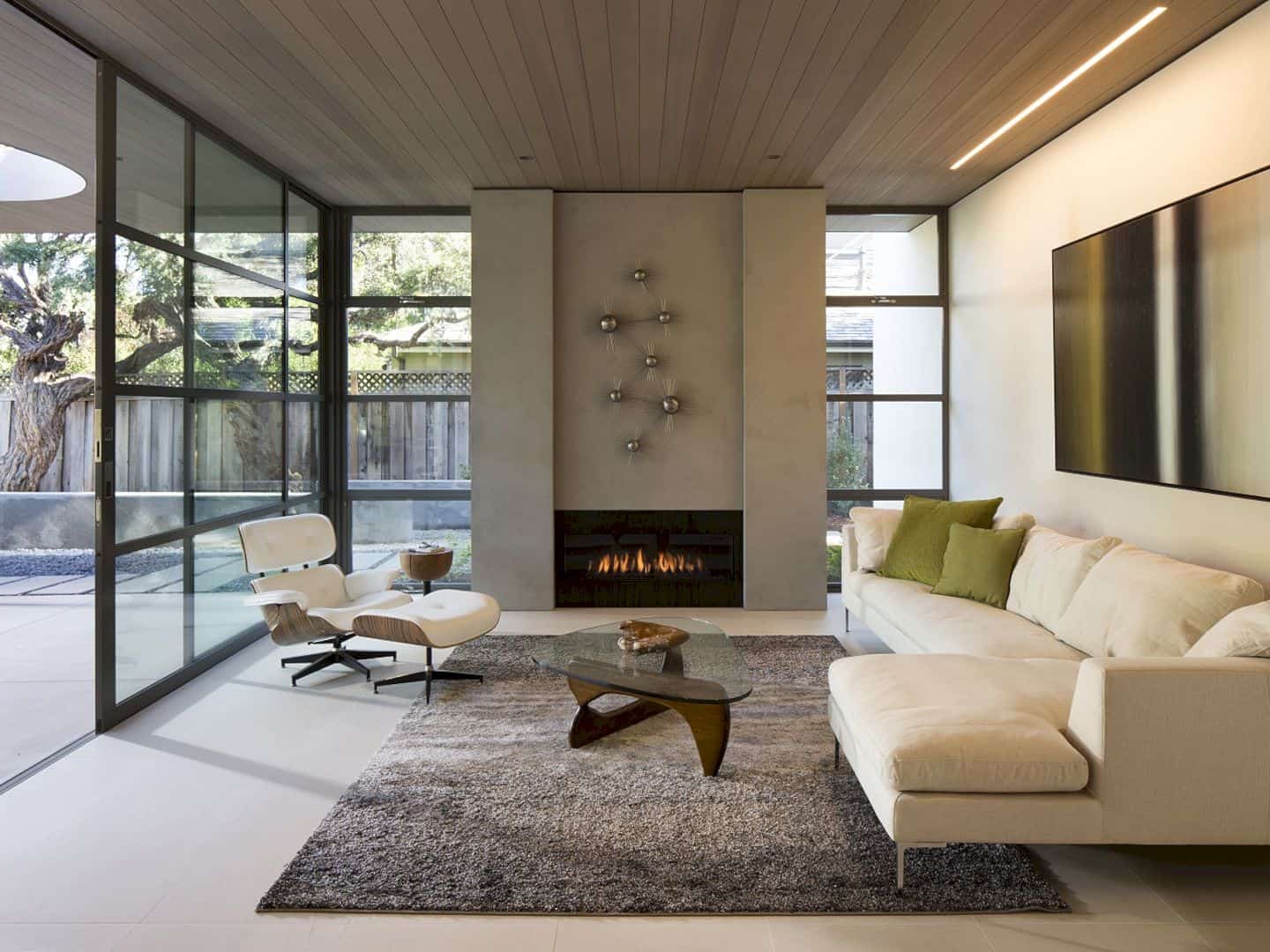
The base of this house building is wrapped by the cedar screen. The facade and the interior are linked by a stair tower. In each second-floor bedroom, the awesome view of the surrounding canopy is offered. This view consists of green roofs and gingko trees on the dining and living spaces below the upper floor.
Discover more from Futurist Architecture
Subscribe to get the latest posts sent to your email.
