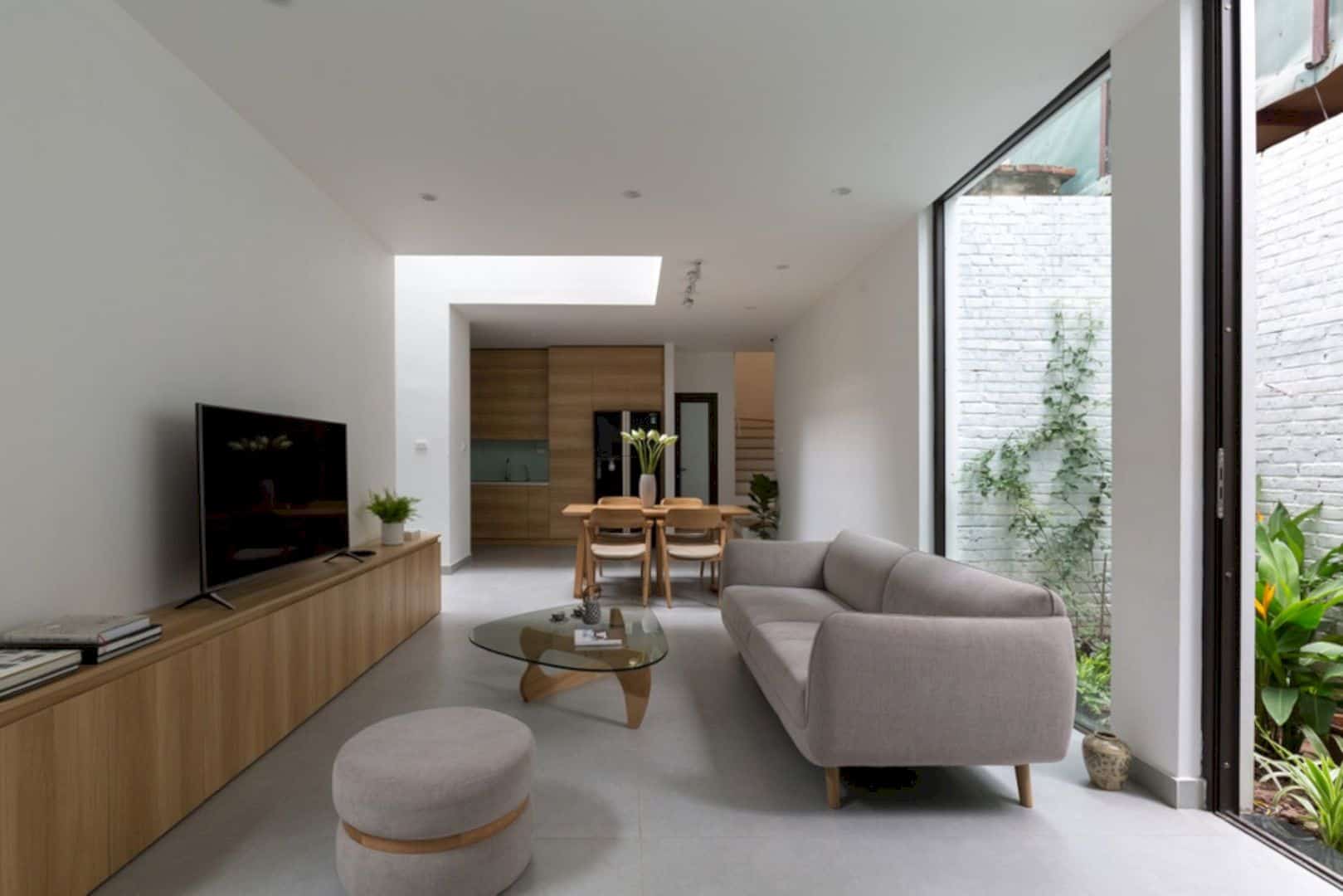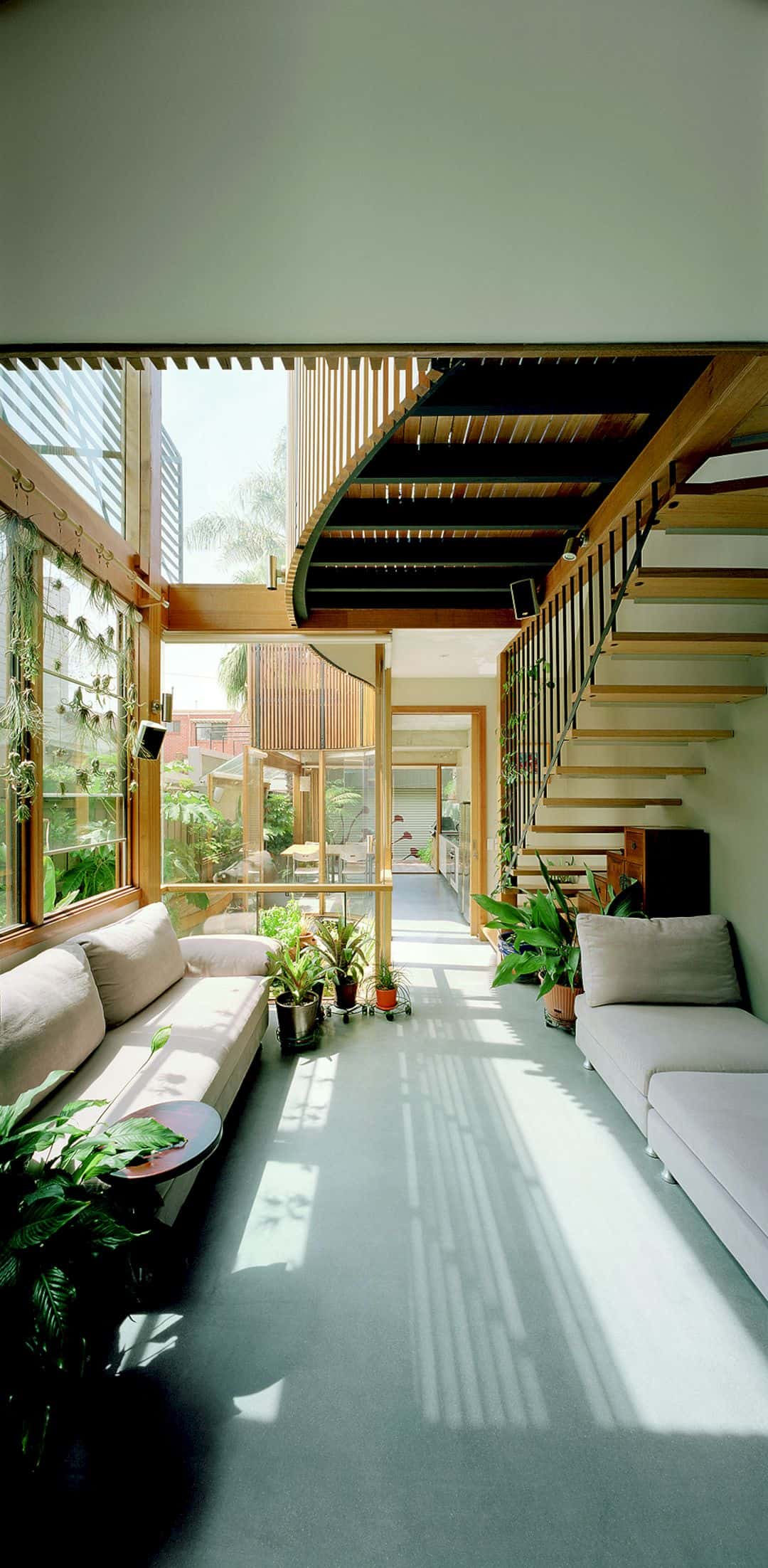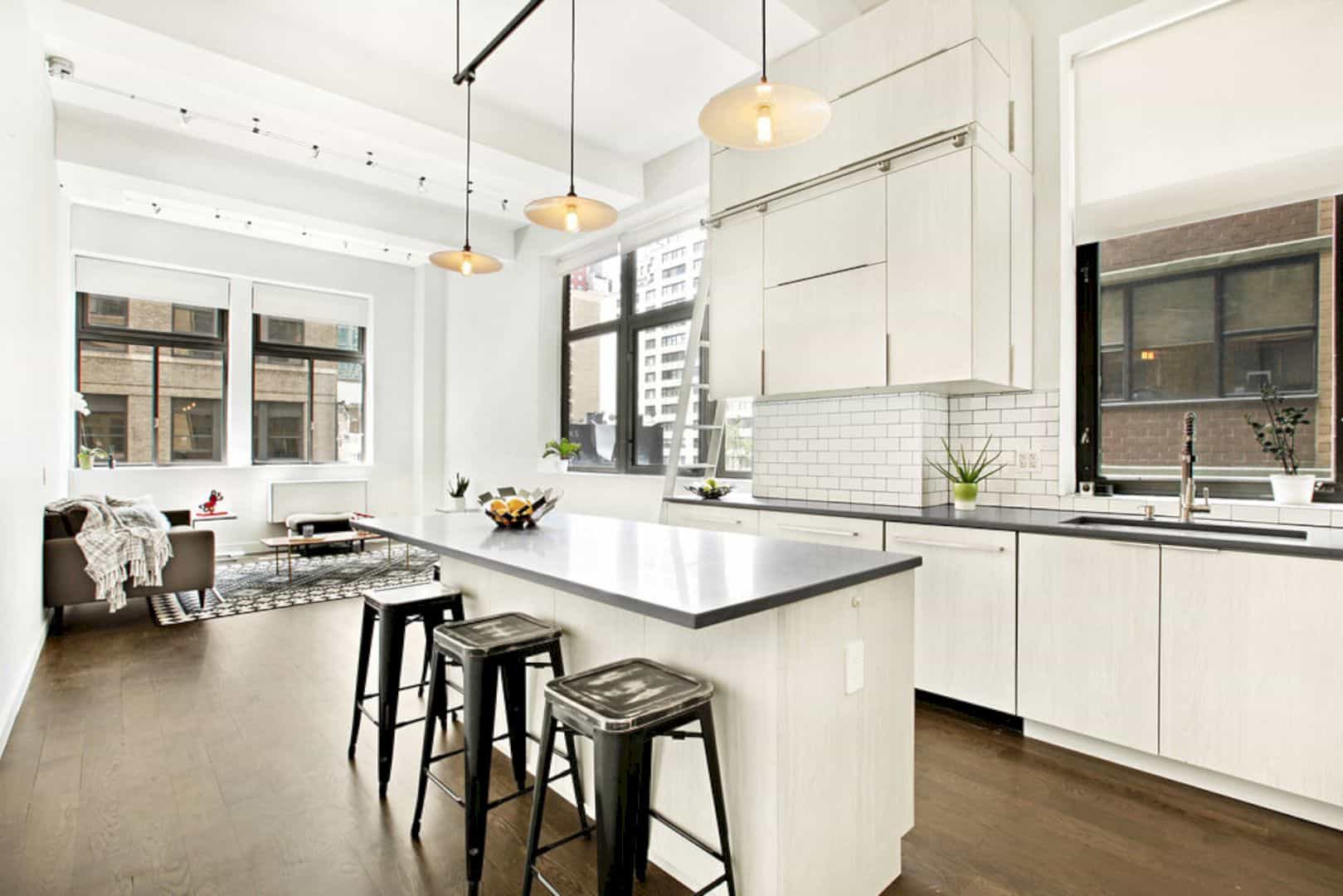This house client wants to create a retirement retreat so their grown children can come and visit them, located in natural beauty area of Santa Lucia Preserve. The simple, modern aesthetic design for this house space is created by a project team from Feldman Architecture. The client has a desire to integrate the outdoor and indoor spaces with a butterflies vision too.
Goal
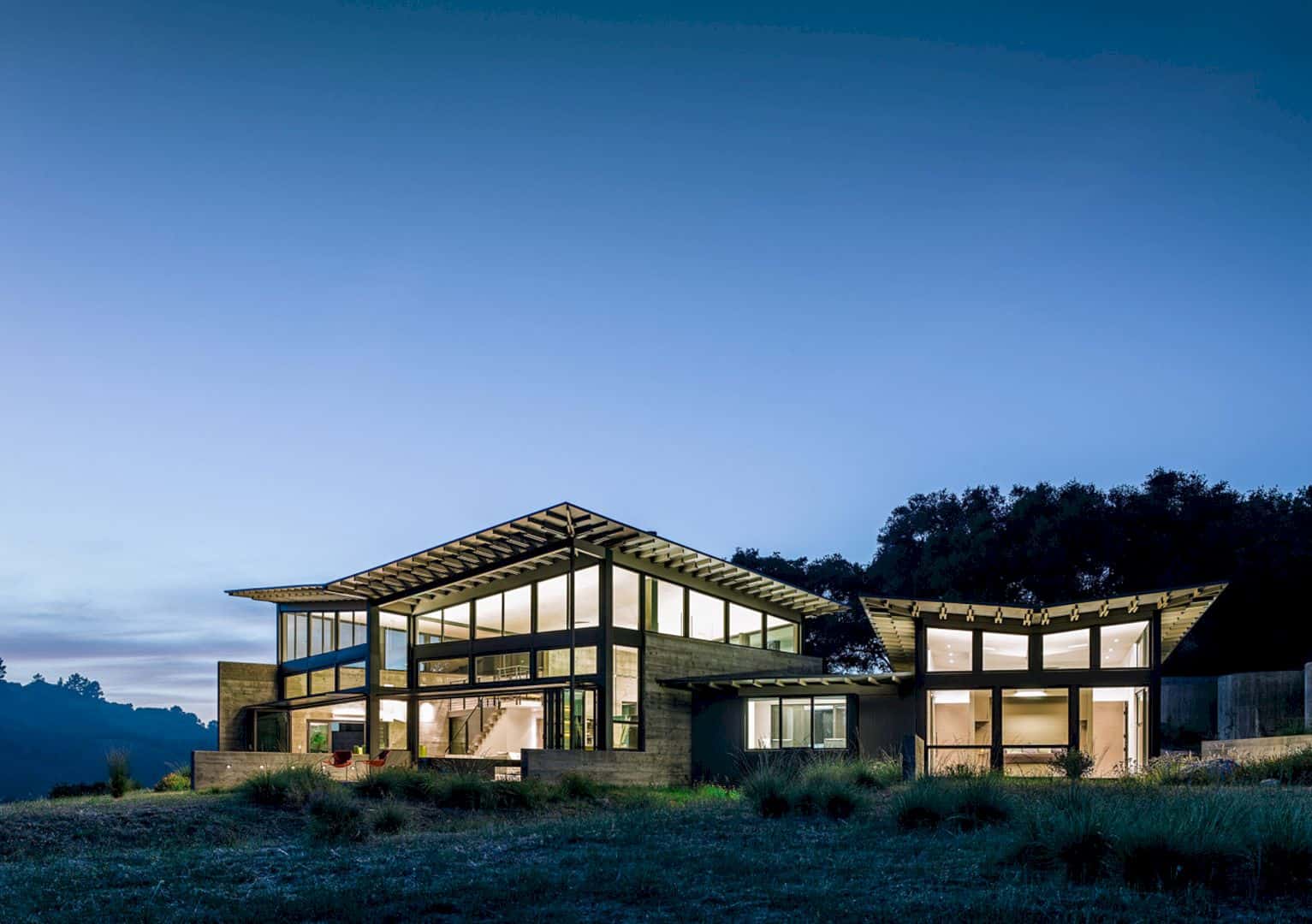
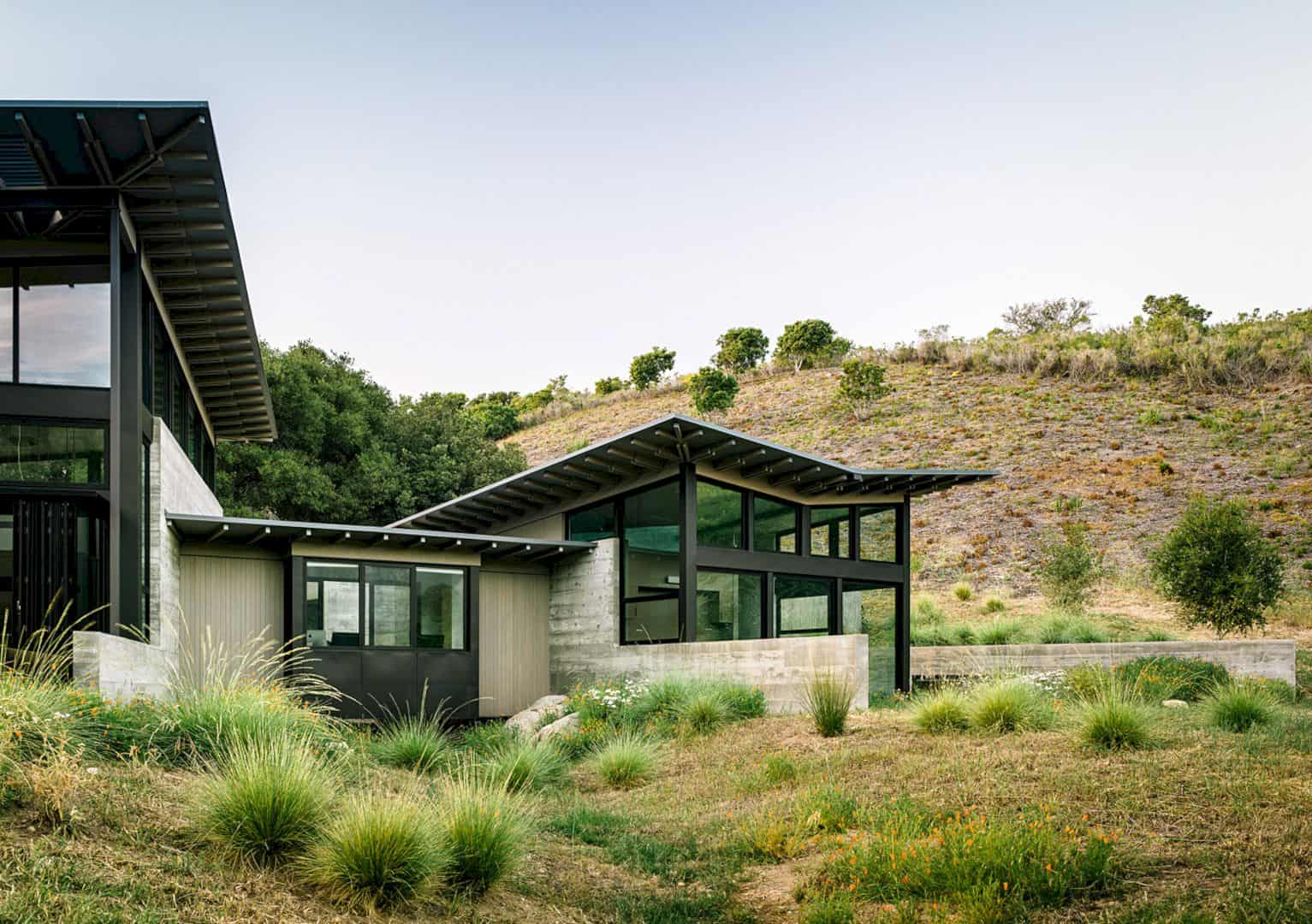
Butterfly House is designed in order to provide a comfortable house for clients retirement time. They are very meticulous in the site selection, searching for a perfect place in two years. The architect takes their butterfly vision as the inspiration to design this house and also creating separated spaces for the client’s visitors.
Pavilions
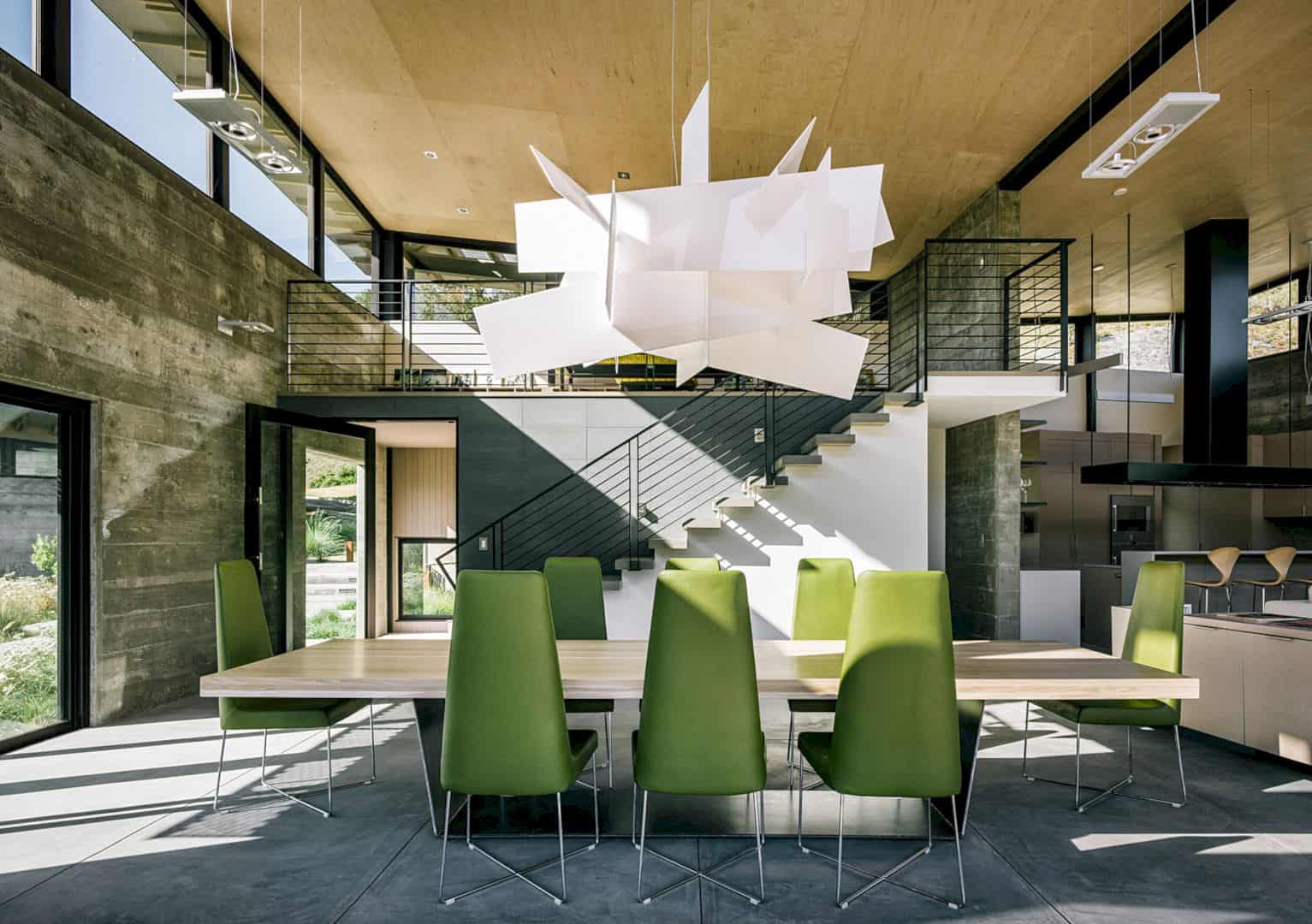
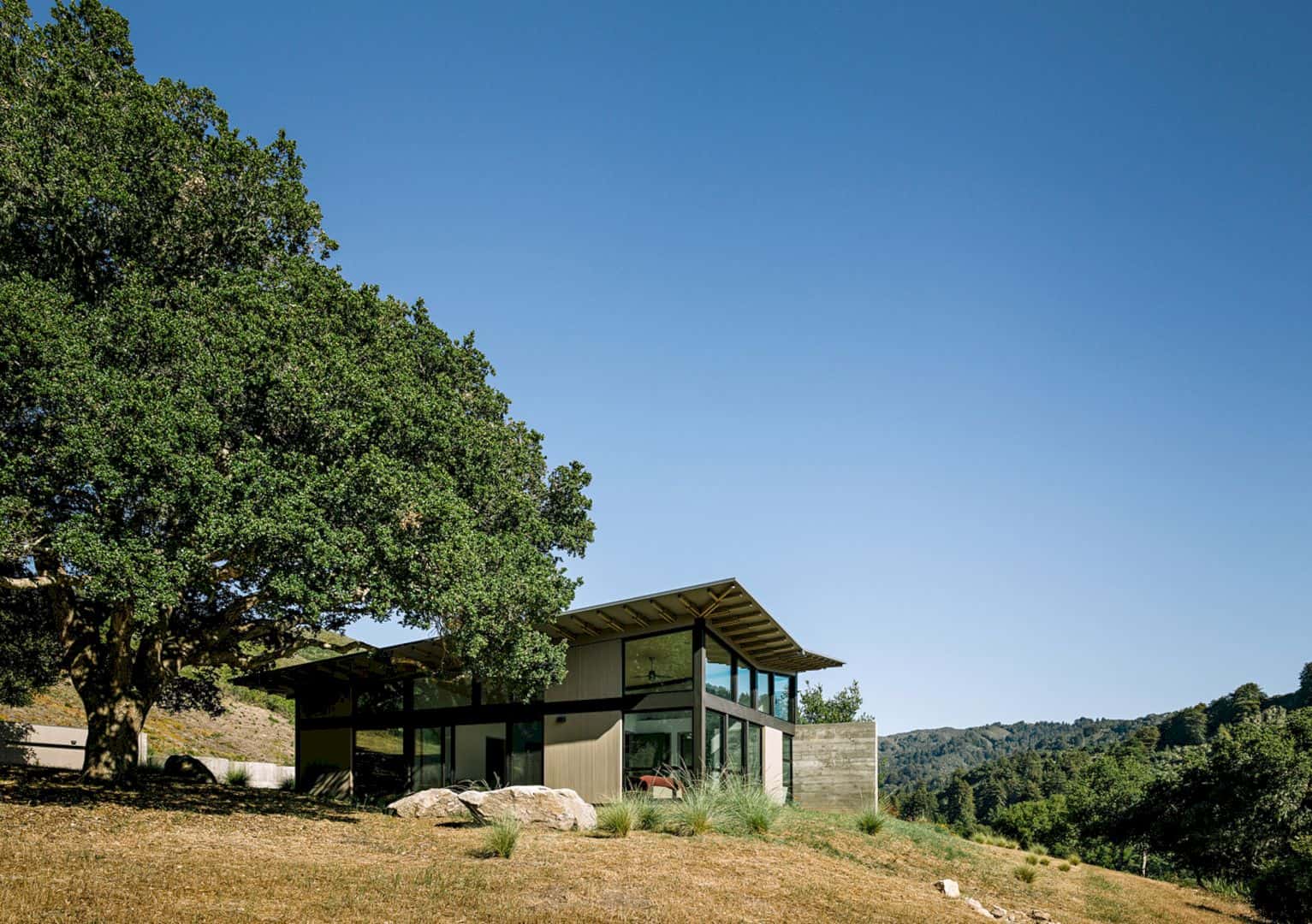
Butterfly House is divided into three different pavilions with the same expressive butterfly roofs. Each pavilion offers a separated function. The dining room, main living, and cooking spaces are located in the central pavilion. The two other pavilions can be used by the client for relaxing, bathing, and also sleeping.
Structure
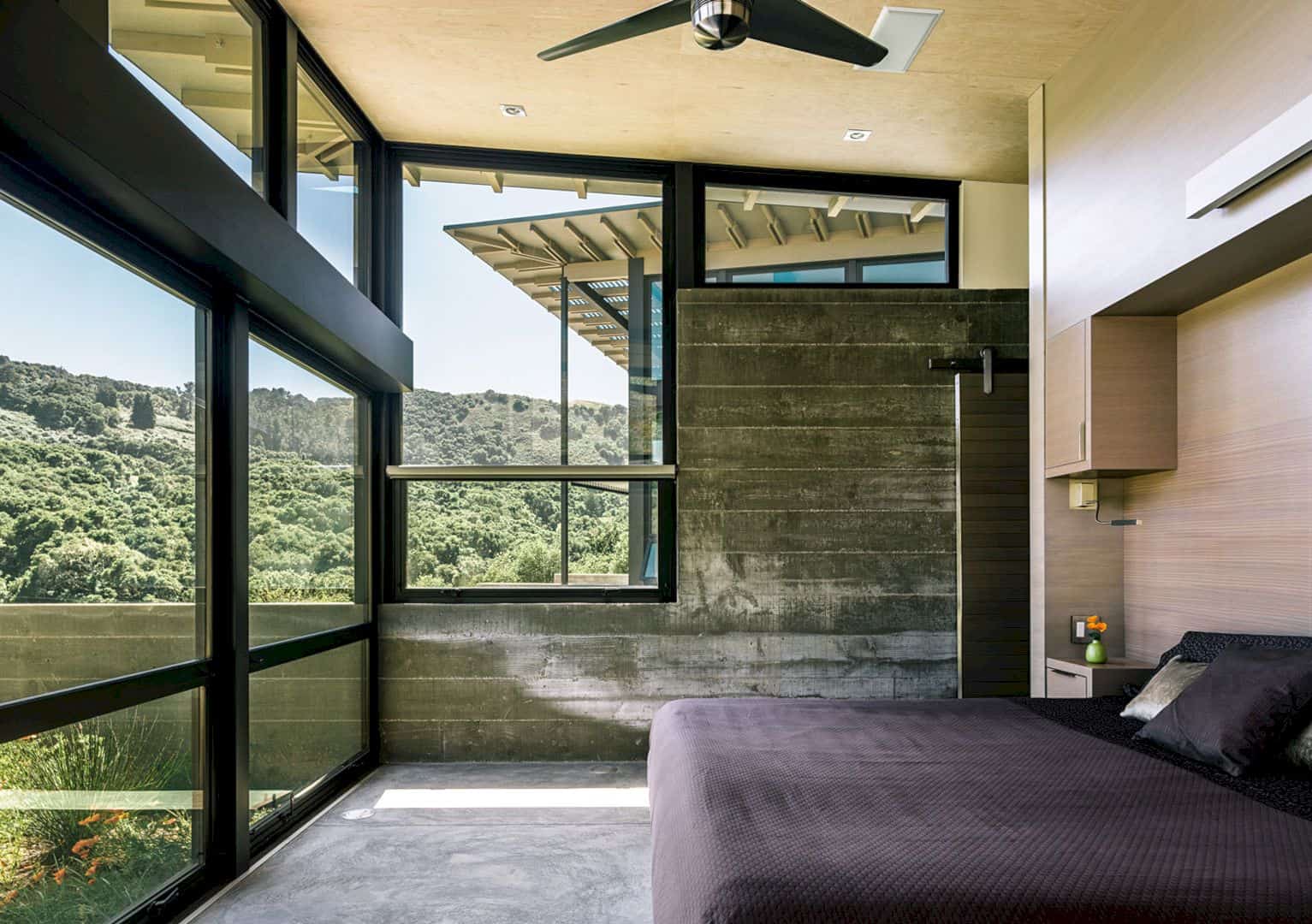
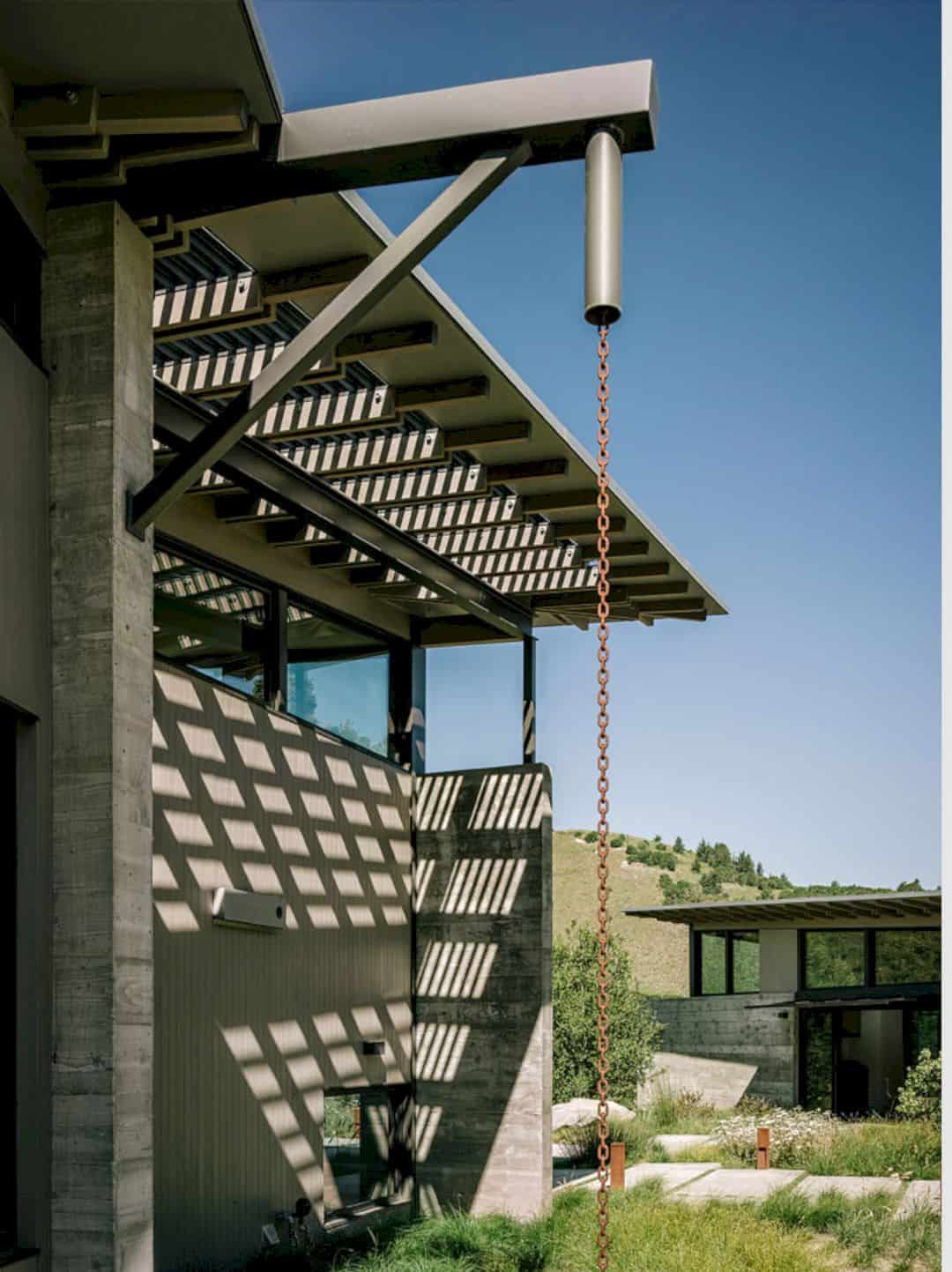
This house has a simple structure and also expand into the outdoor area. This outdoor area also can open up to the awesome views of the hills above and the canyon below the house site. The site is a 20,000-acre private development near Carmel, California. The natural beauty of the landscape can support the look and structure of the house.
Roofs
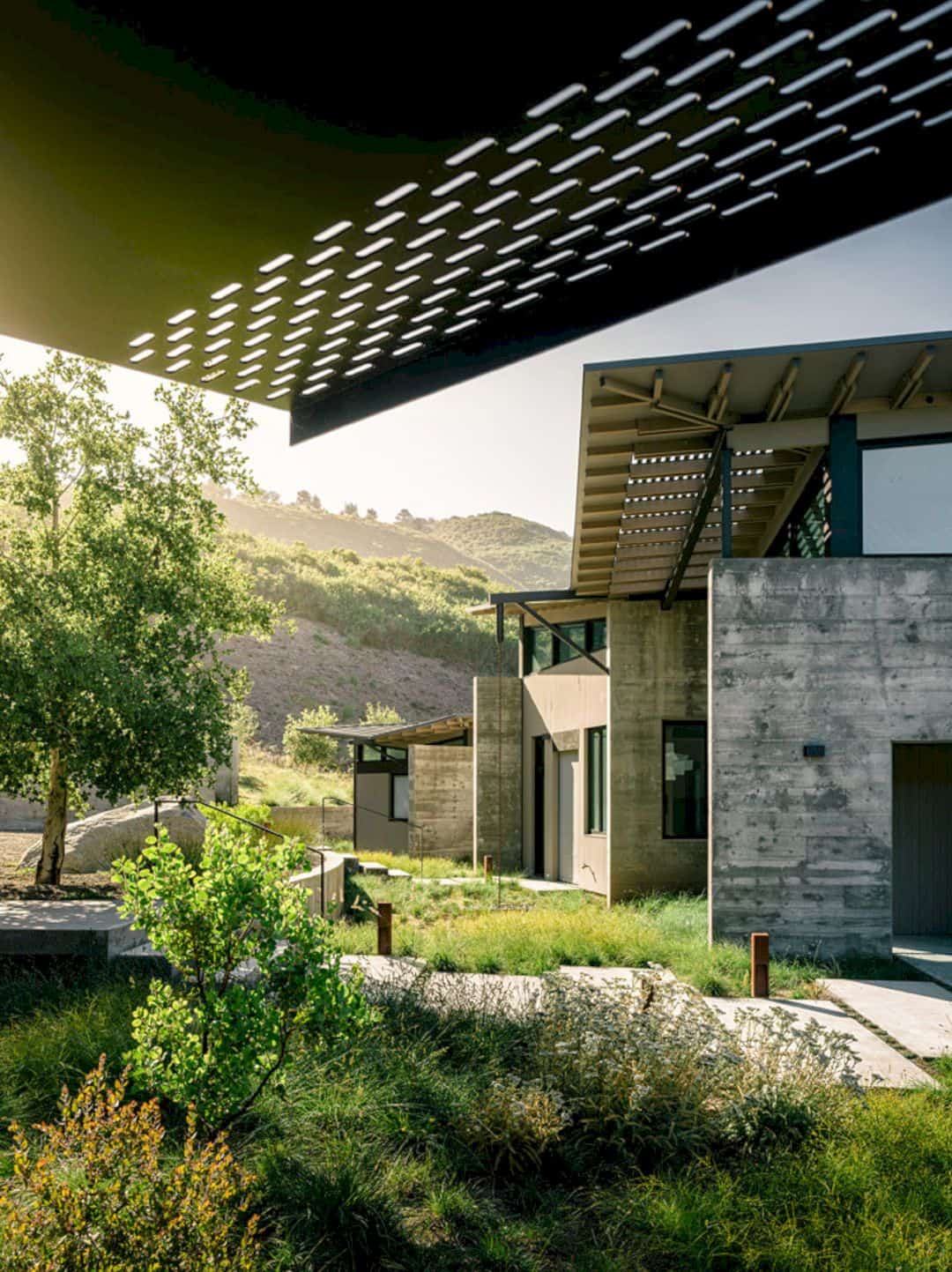
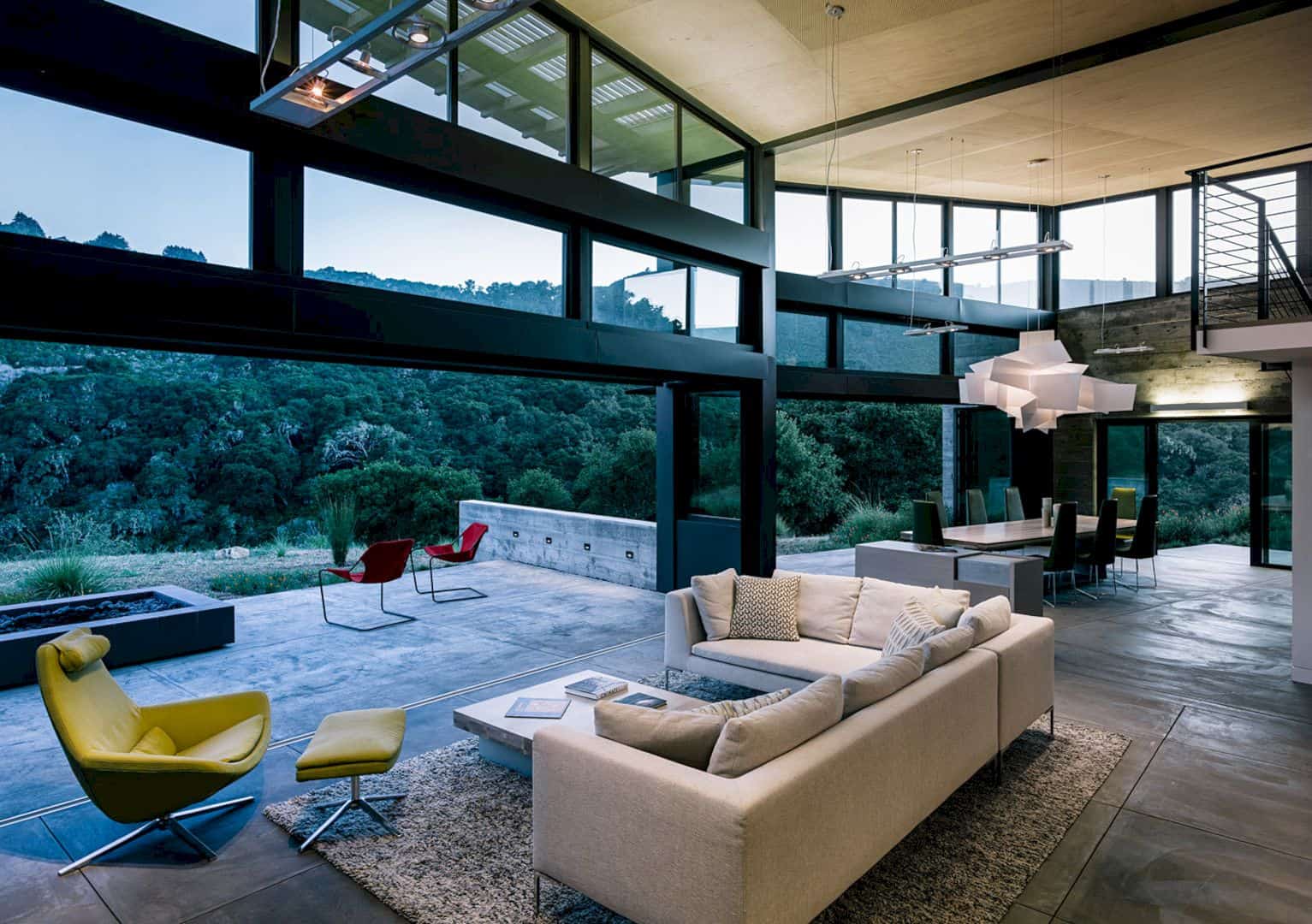
The awesome views of the surrounding hills can be brought by the butterfly roofs, expanding the living space of the house into the outdoor area. Each roof can funnel the water to a rain chain fountain and the pools, used and stored to irrigate the house landscape. The location of the pavilion is also arranged to allow the water from the storm flows under the office bridge and seep into the ground slowly.
Materials
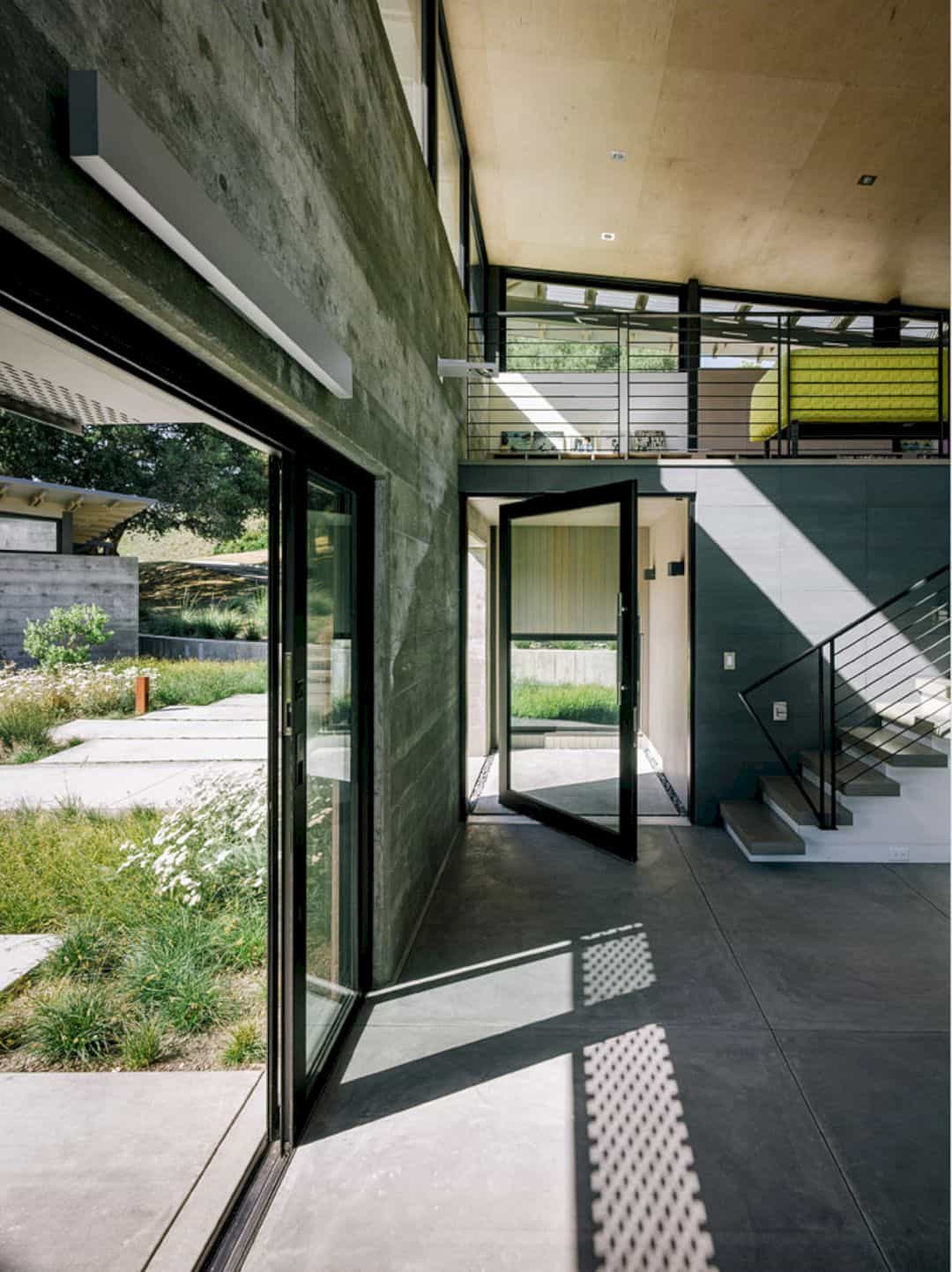
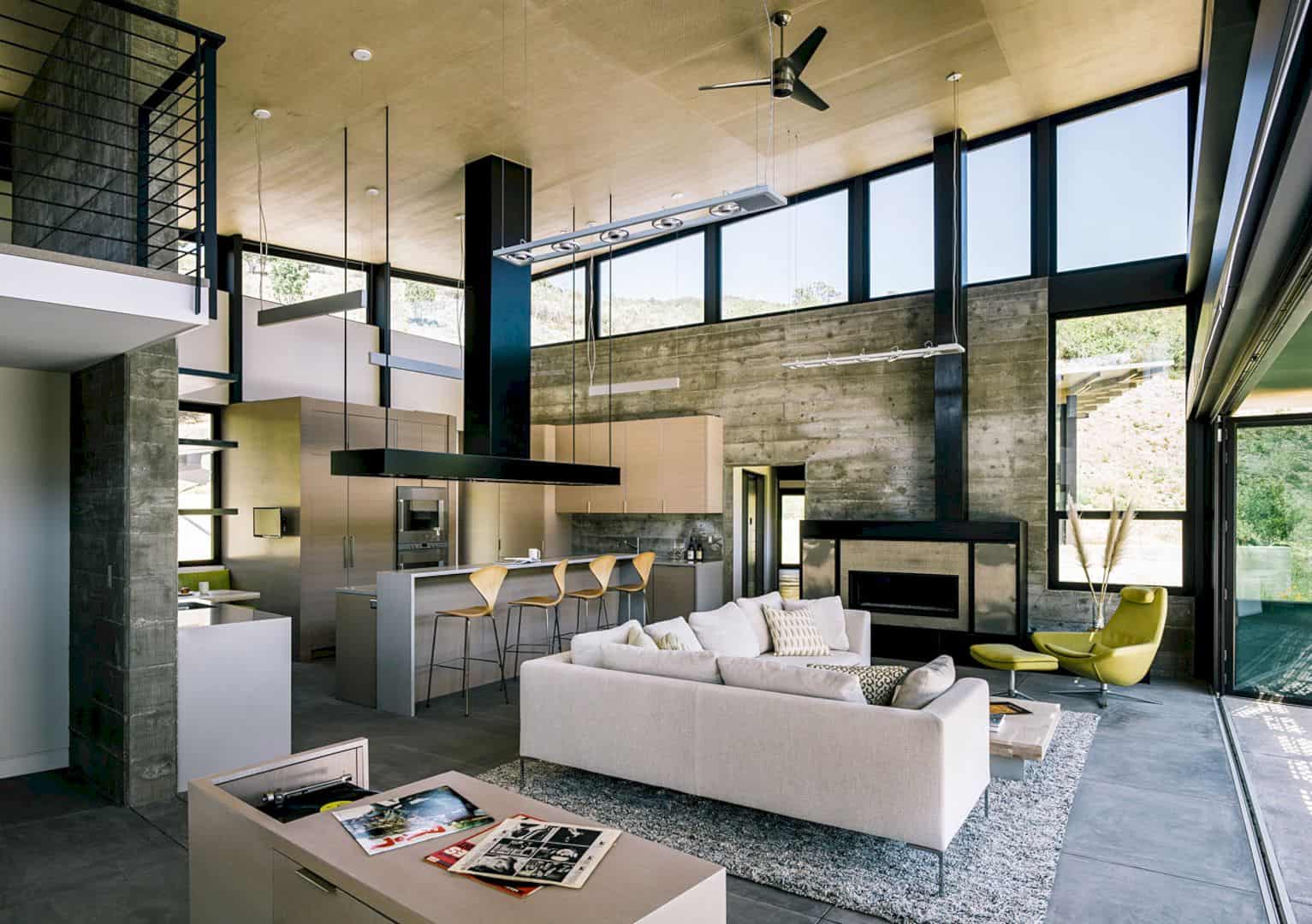
This house has a neutral palette that consists of steel structure, plywood ceilings, large glass openings, concrete walls, and floors. This palette flows to the outdoor area from indoor. The large glass and concrete are used as a heat sink that can absorb the sunlight heat and releasing it at night.
Energy
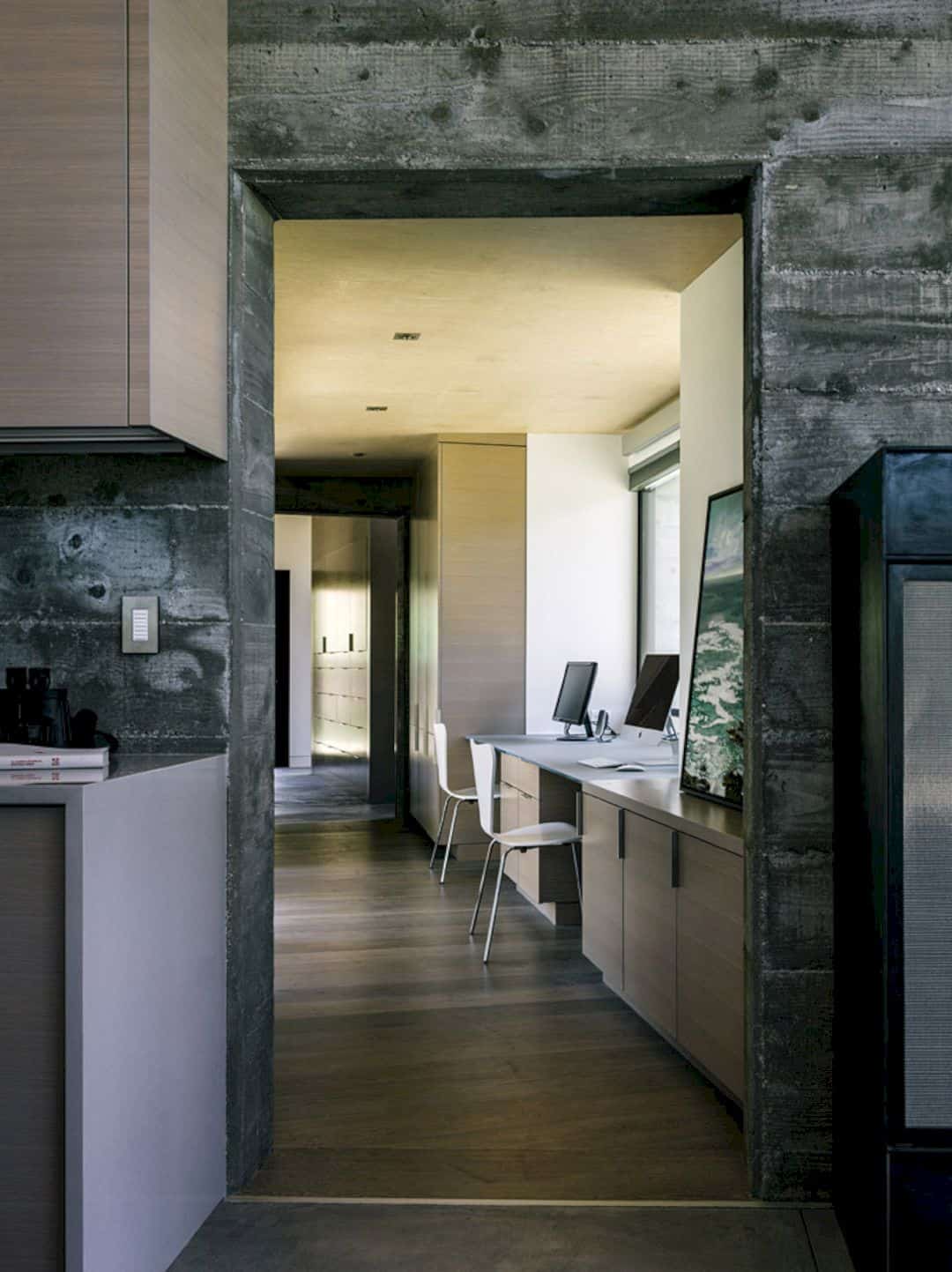
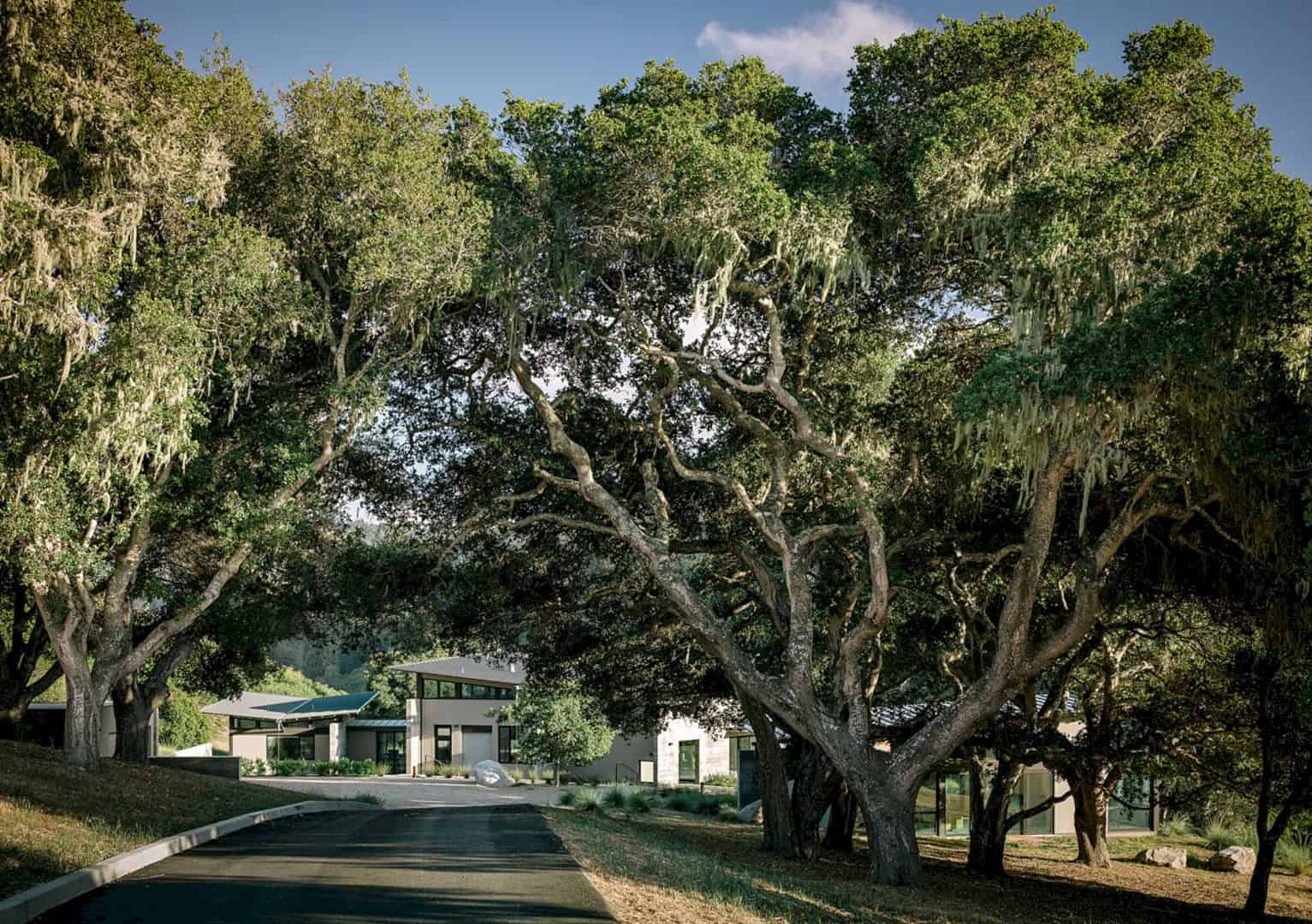
The architect also designs this house as a place that used little energy. They use extensive passive thermal and daylighting strategies to create little energy use. There is a large solar array that can provide much energy for the client need in this house. It makes the house is not only comfortable but also environmental friendly.
Butterfly House
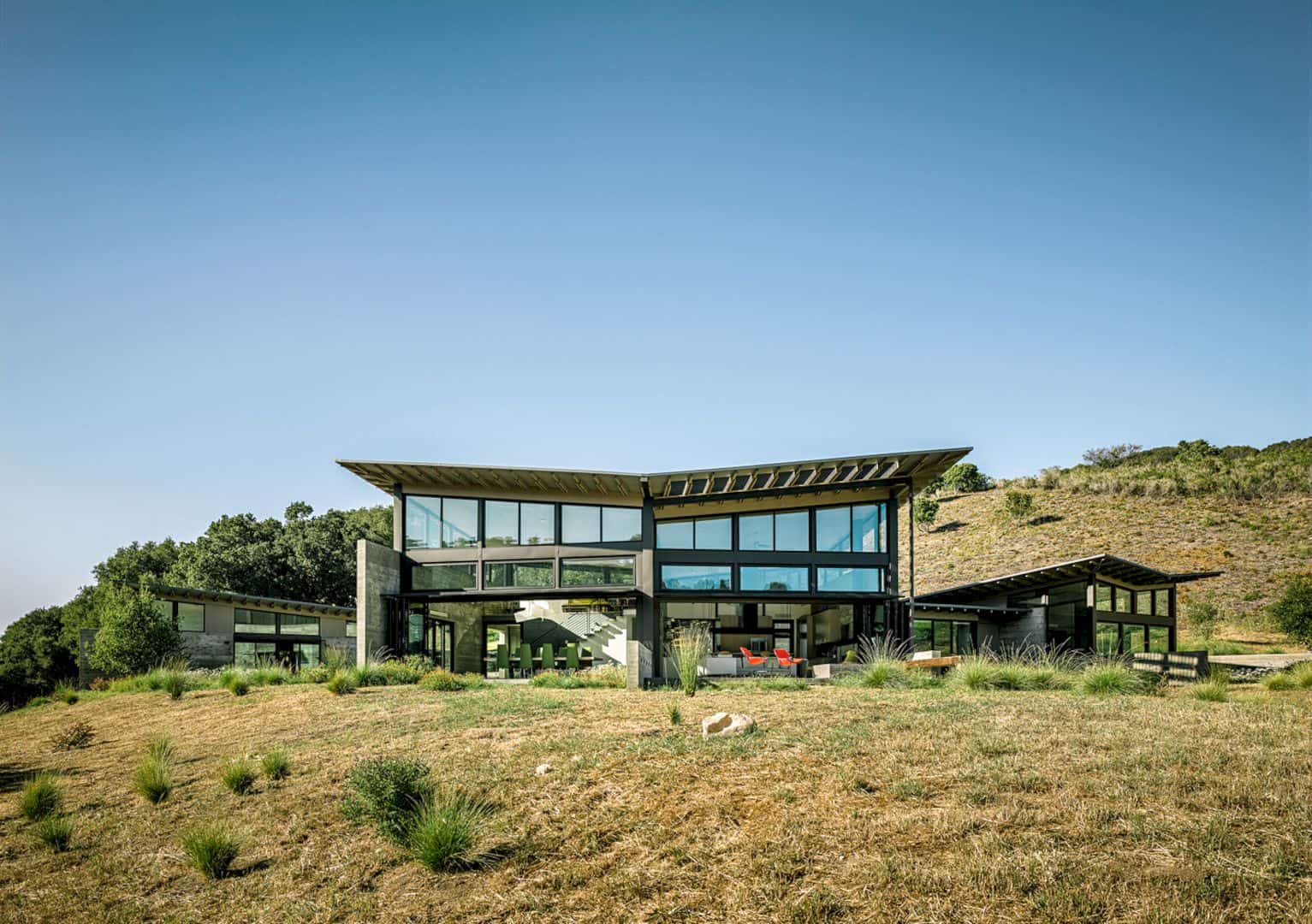

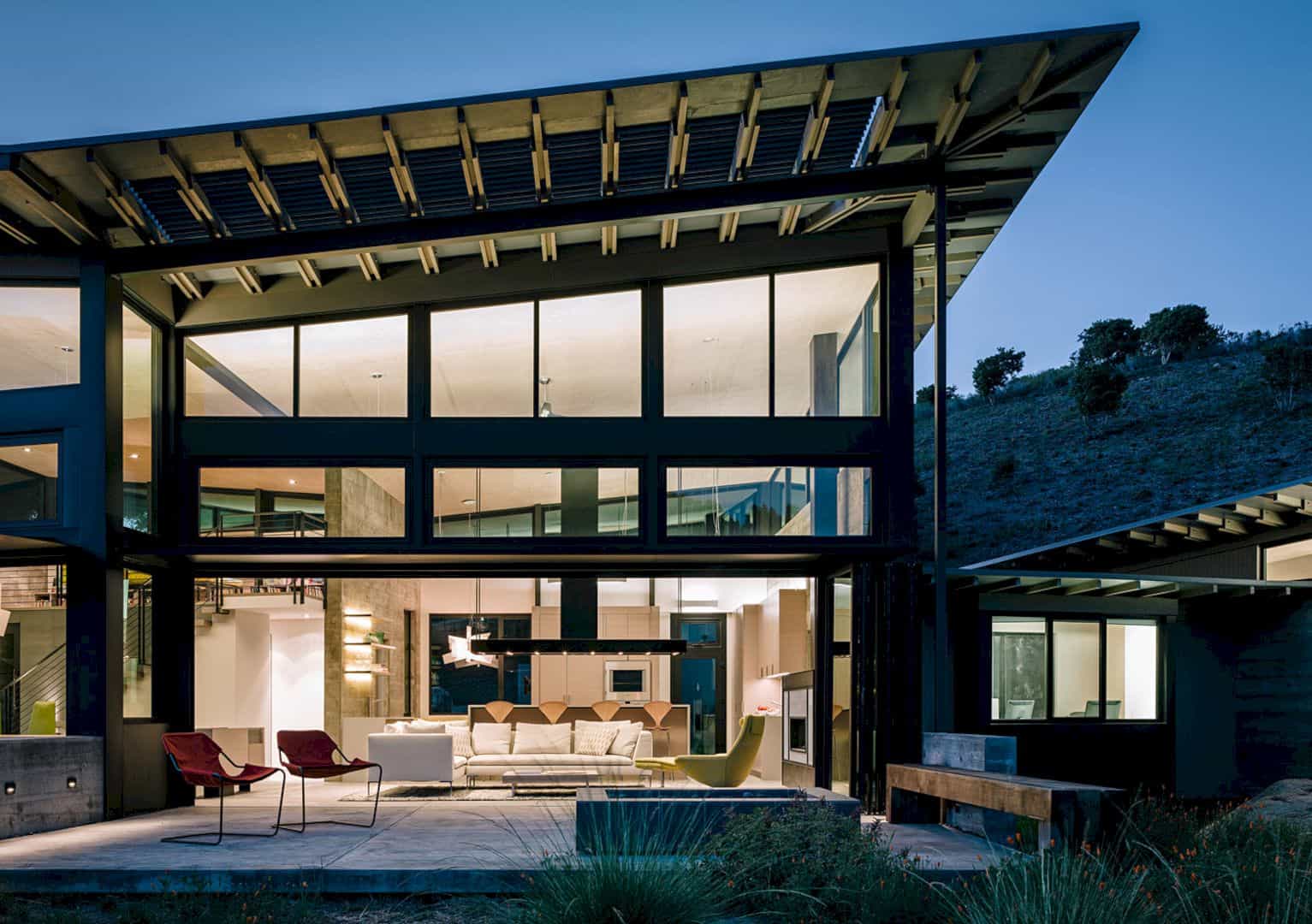

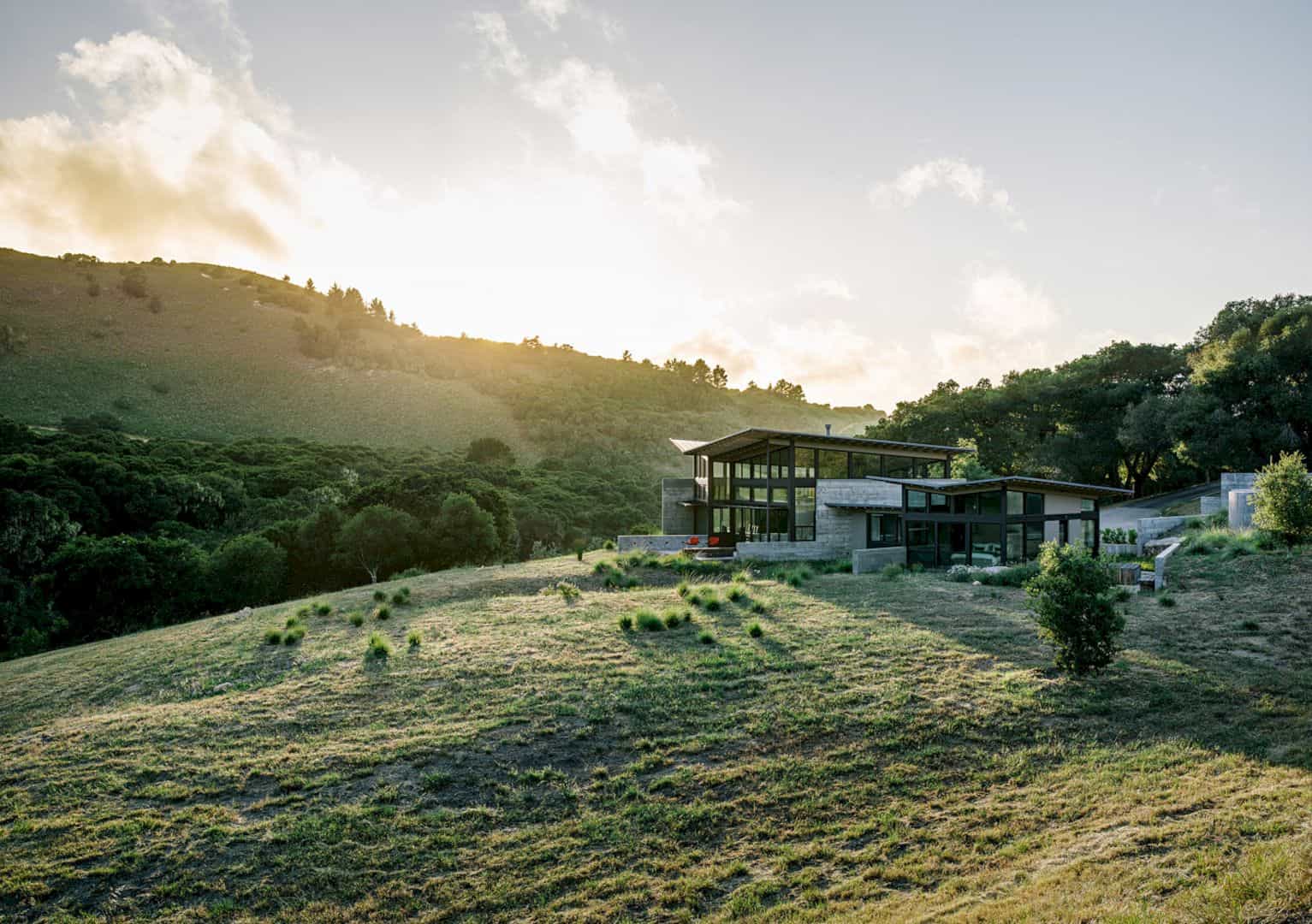
Discover more from Futurist Architecture
Subscribe to get the latest posts sent to your email.
