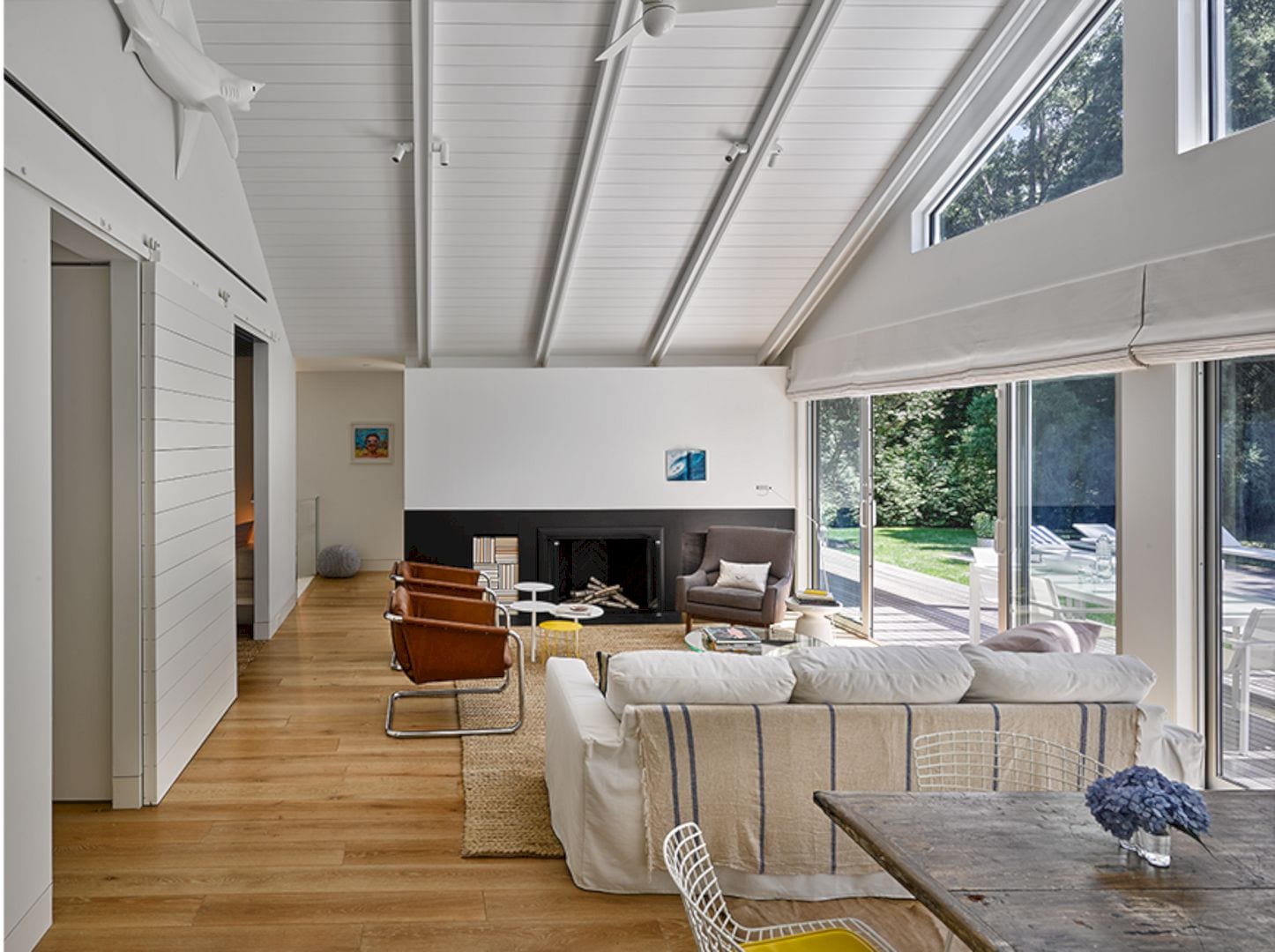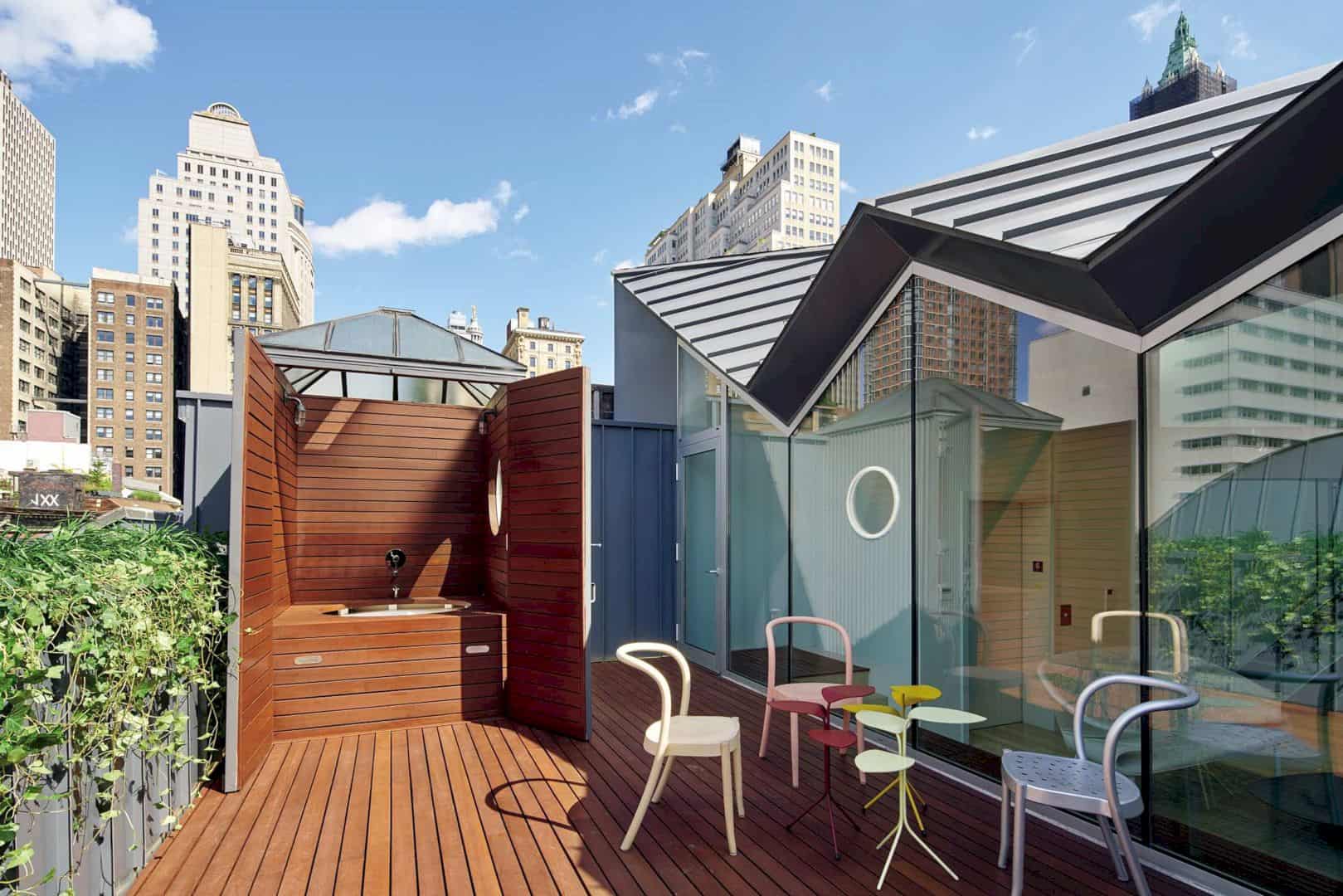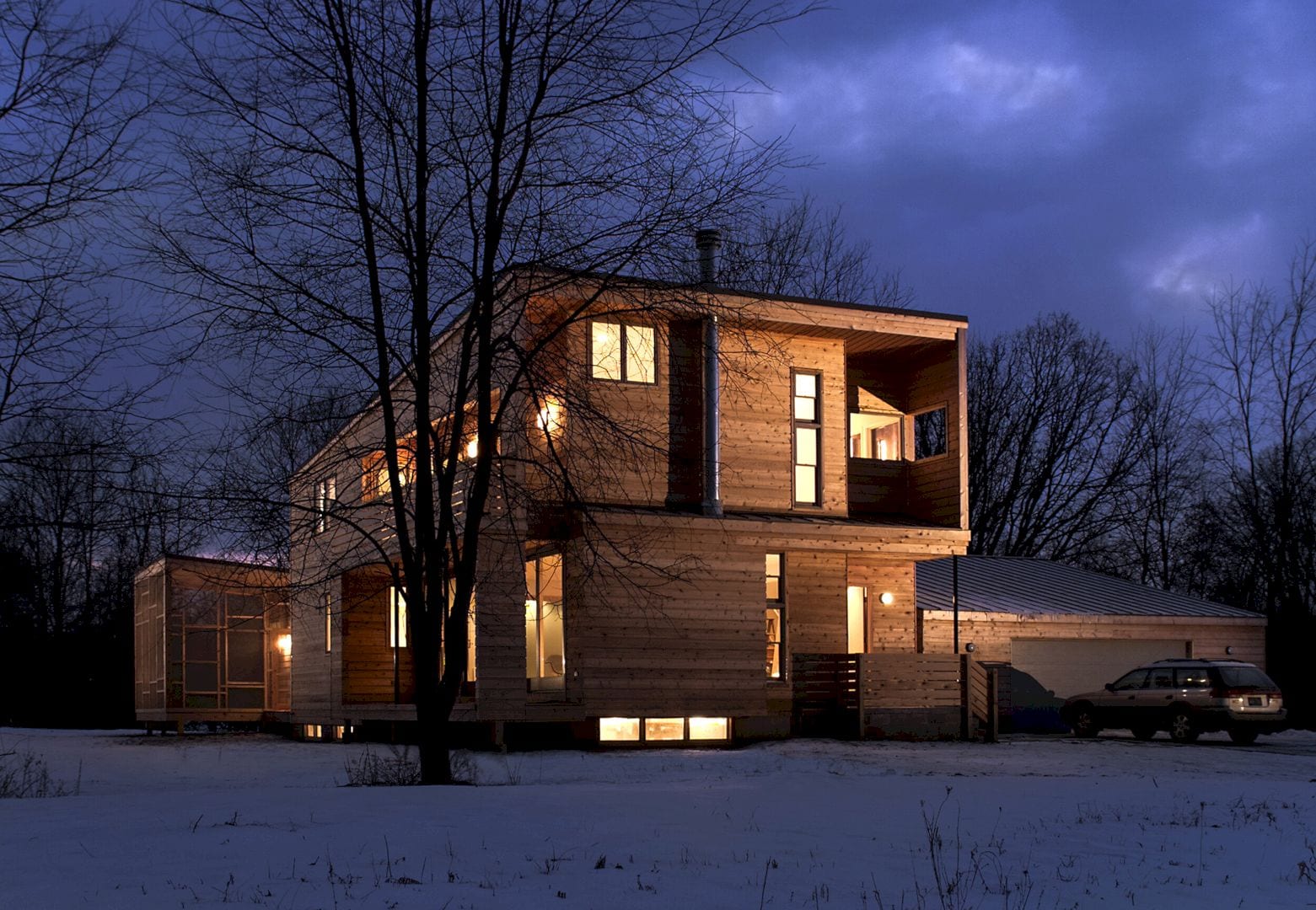Designed by Studio BRA and completed in 2013, Bediff turns into an awesome exhibition space with its perfect industrial interior design. This exhibition space located in an old industrial complex, the south area of Sao Paulo. With the new structure and special design for the exhibitor furniture, Bediff Space can be used to show and display the great arts from some artist.
Location
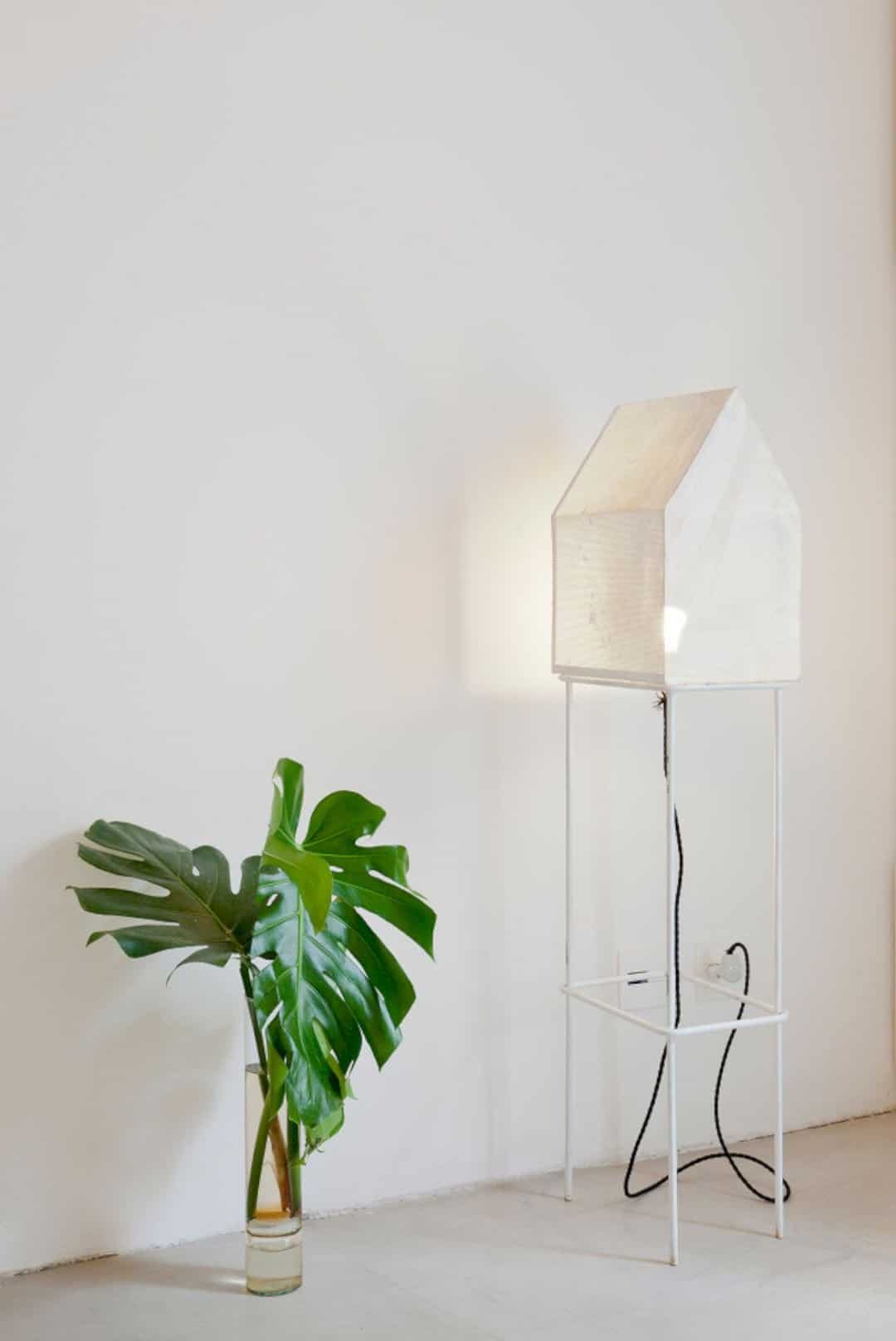
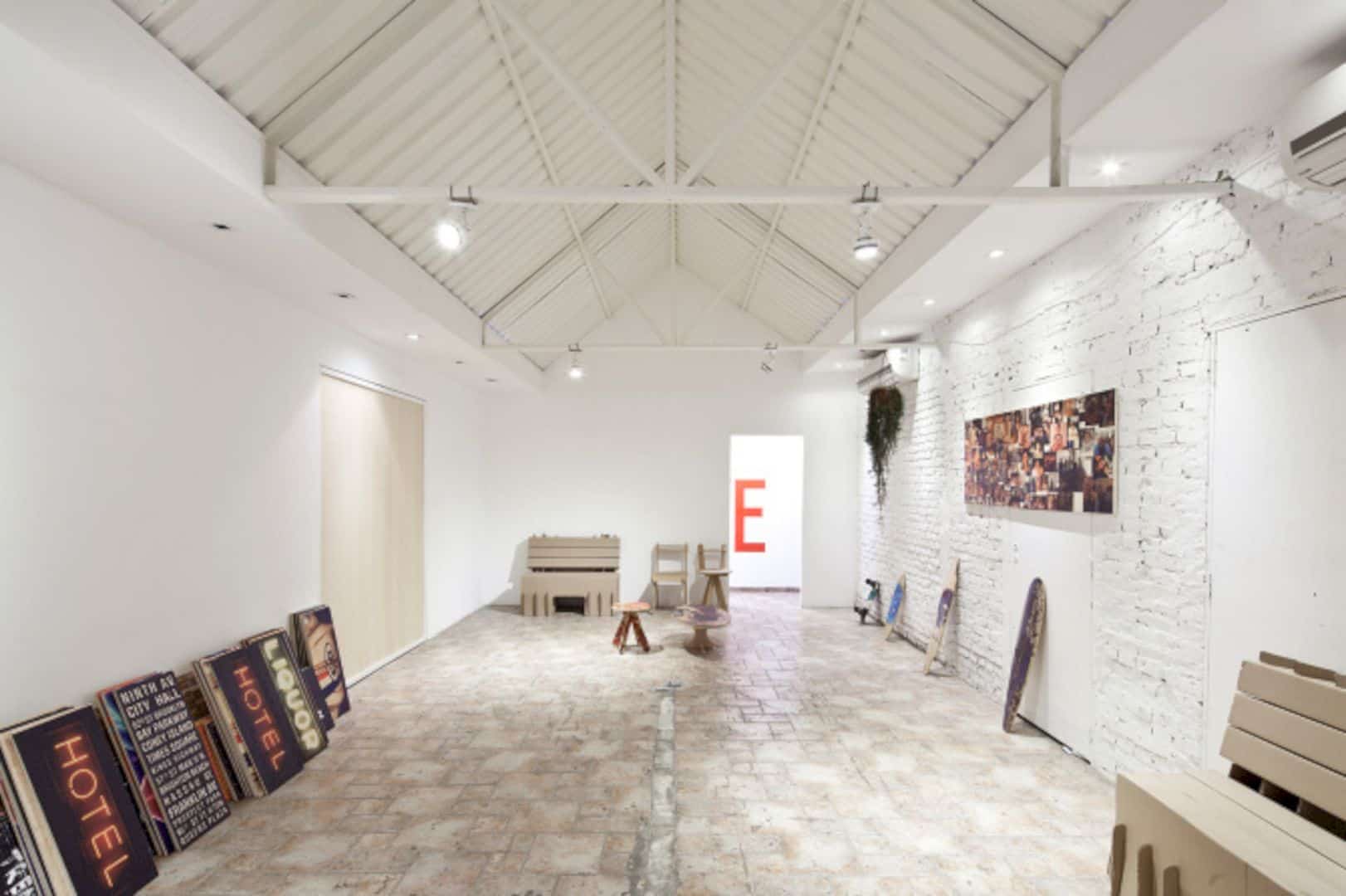
The industrial complex around Bediff Space is the place of stamping production and also a workshop of some customized products. Located in the south area of Sao Paulo, this complex is very famous with its massive bricks. It has some renovation with metallic and concrete for its entire structure, including the Bediff Space building structure.
Interior
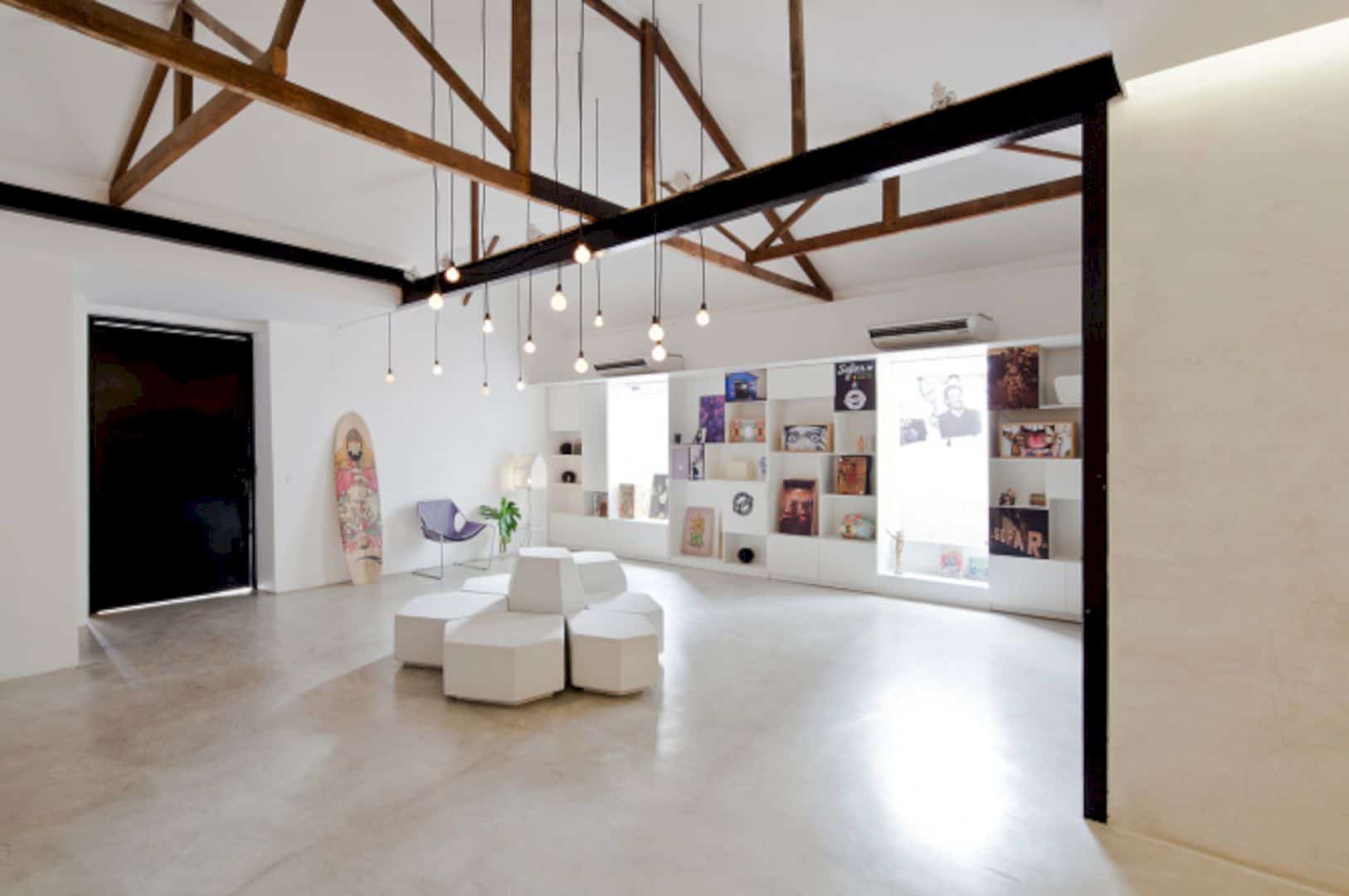
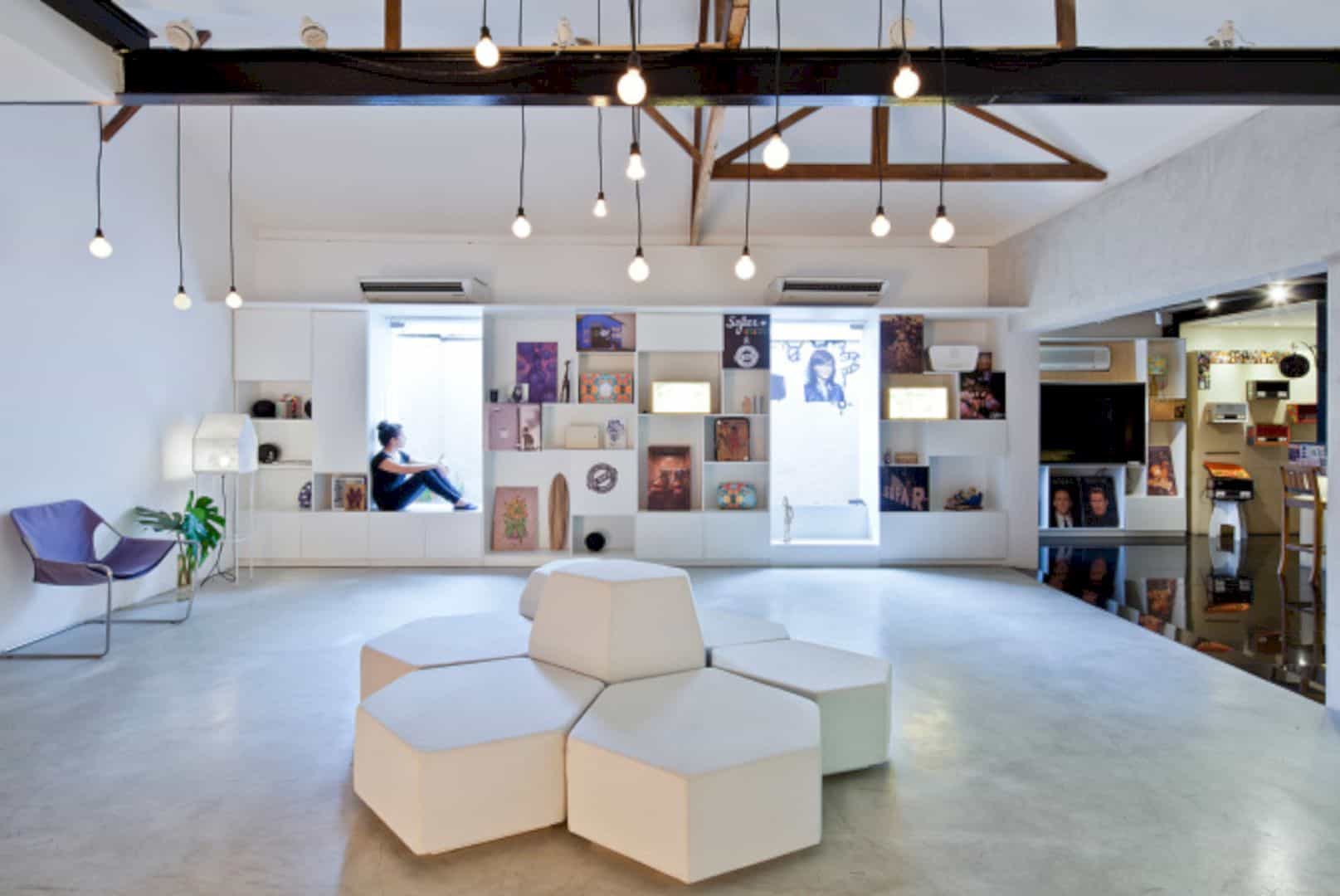
Bediff provides some awesome spaces for the items exhibition and also a space for the guests. With simple industrial interior design, both the visitors and exhibitor can enjoy the arts in an awesome visual look. This exhibition consists of an attached bar, a meeting room, and also an enclosed showroom too, facilitating the exhibitor according to their need before and after the event.
Structure
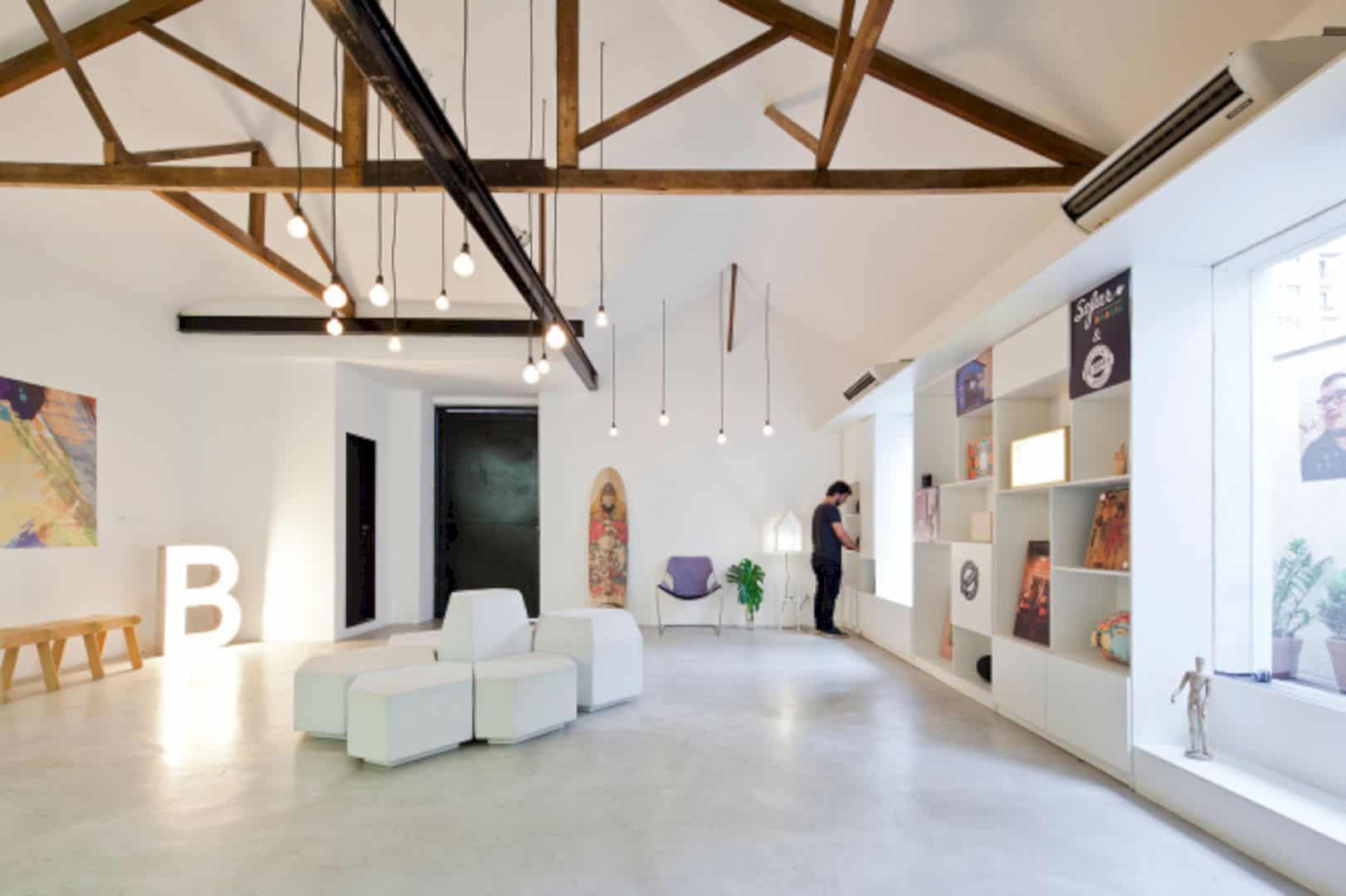
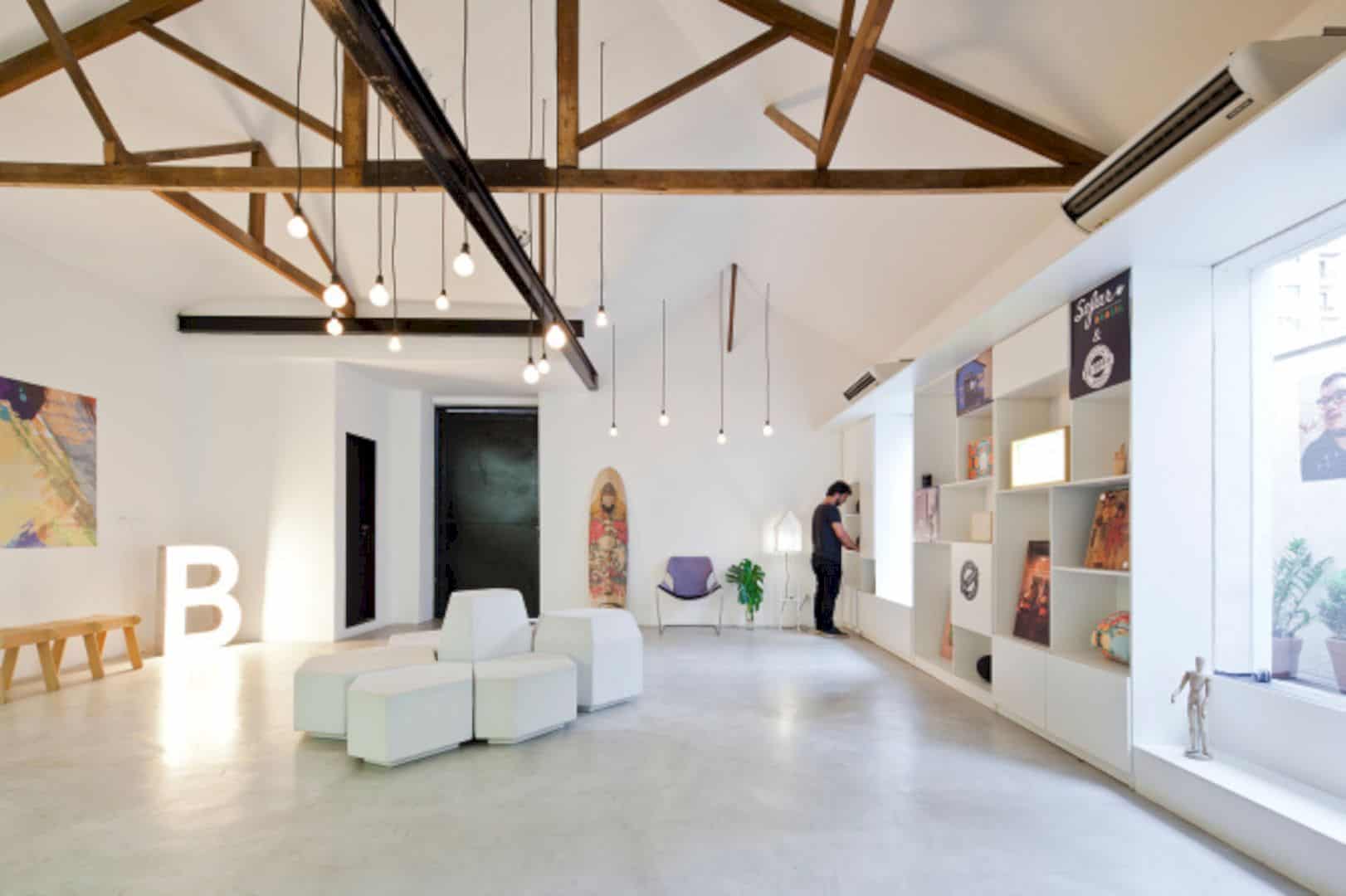
The concrete and metallic structure are confirmed and analyzed first for the interior project of Bediff Space. The architect also subtracts come pillars, ceilings, masonry, and roof woodwork, matching the new internal distribution inside the exhibition space. The result can affirm the industrial identity of the interior and environment around the site.
Materials
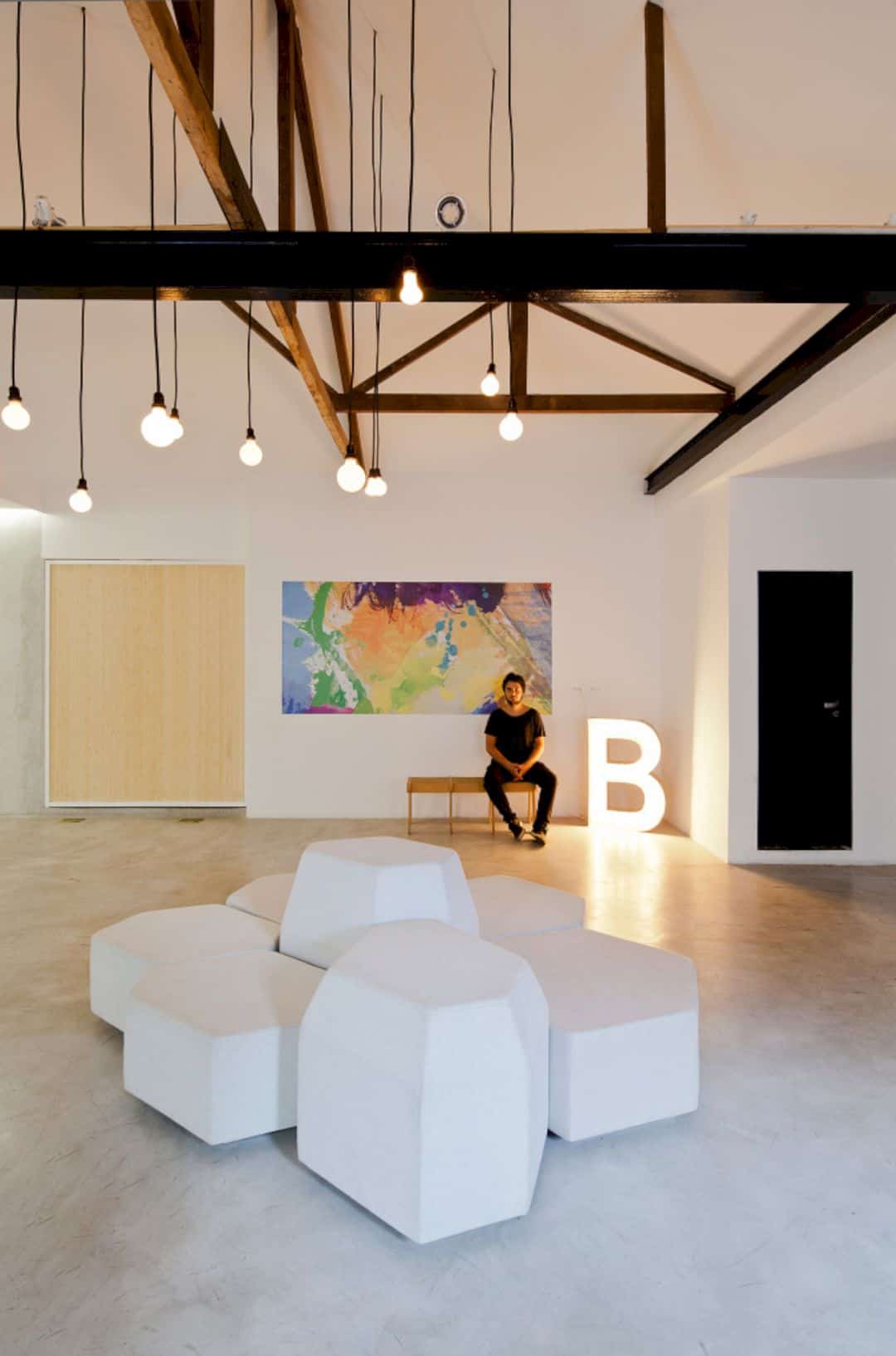
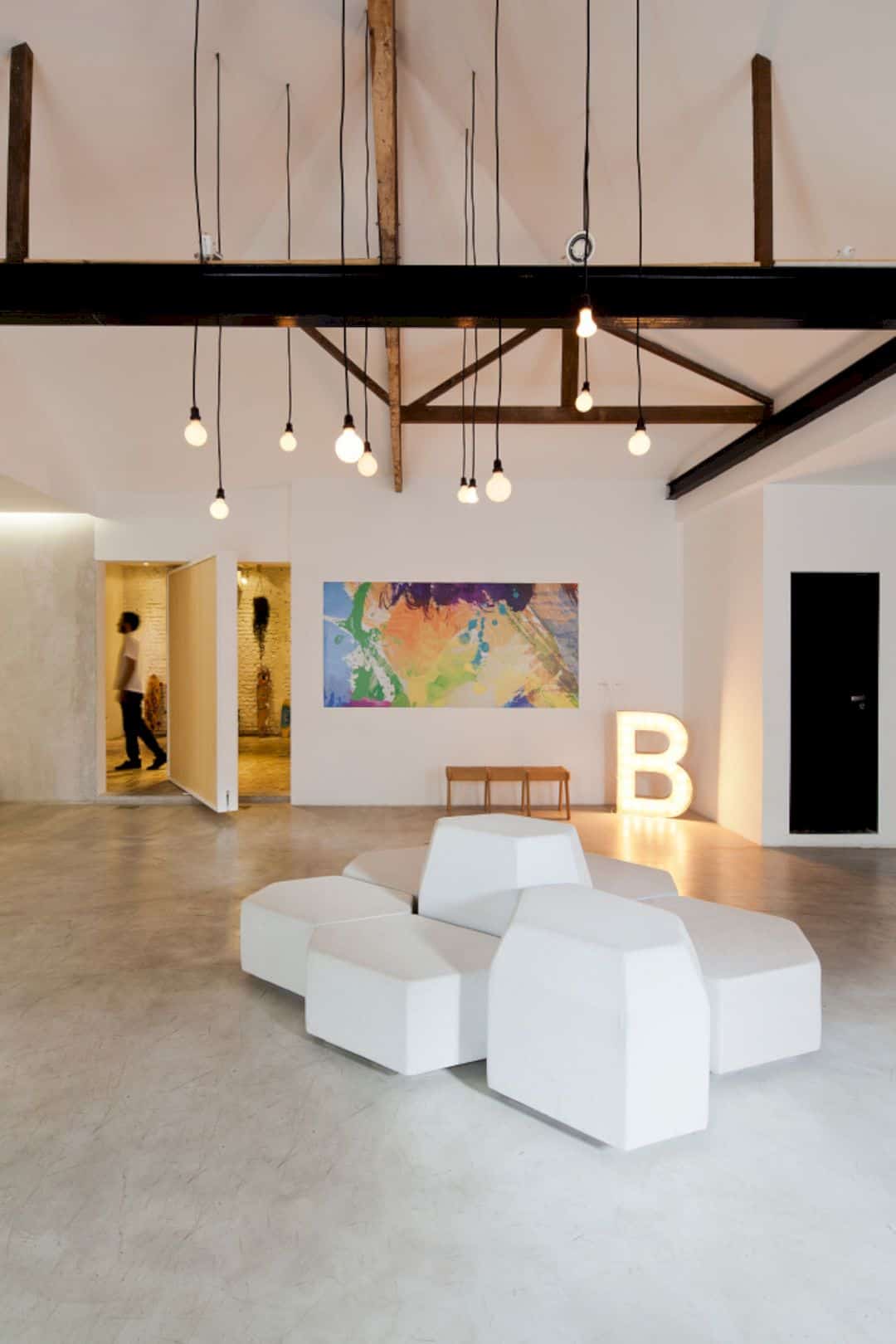
The roof has a wooden structure that follows the slopes, making it as the new part of a wider environment inside the exhibition. For the lighting, pendant nozzle is used and arranged irregularly down the liner area of the ceiling. This pendant also can expose the items in the exhibition directly, highlighting them more clear.
Furniture
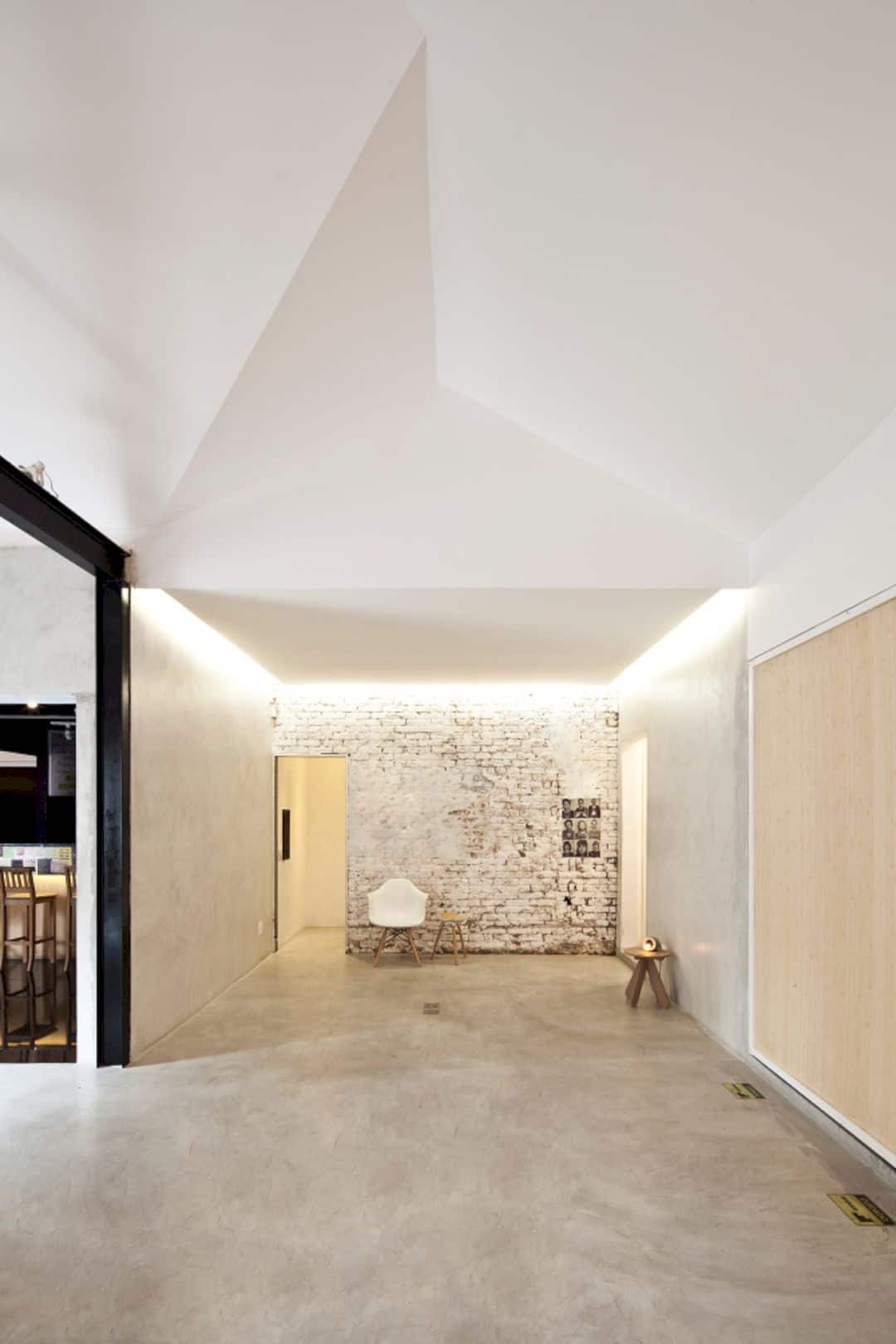
This project is not only about the industrial interior of the exhibition but also the design of the exhibitor furniture. There is an mdf bookcase in various sizes, used as a place to display the articles launched by the company. The design of shelf doors are made based on the entrepreneur’s wishes, also function as services demonstration.
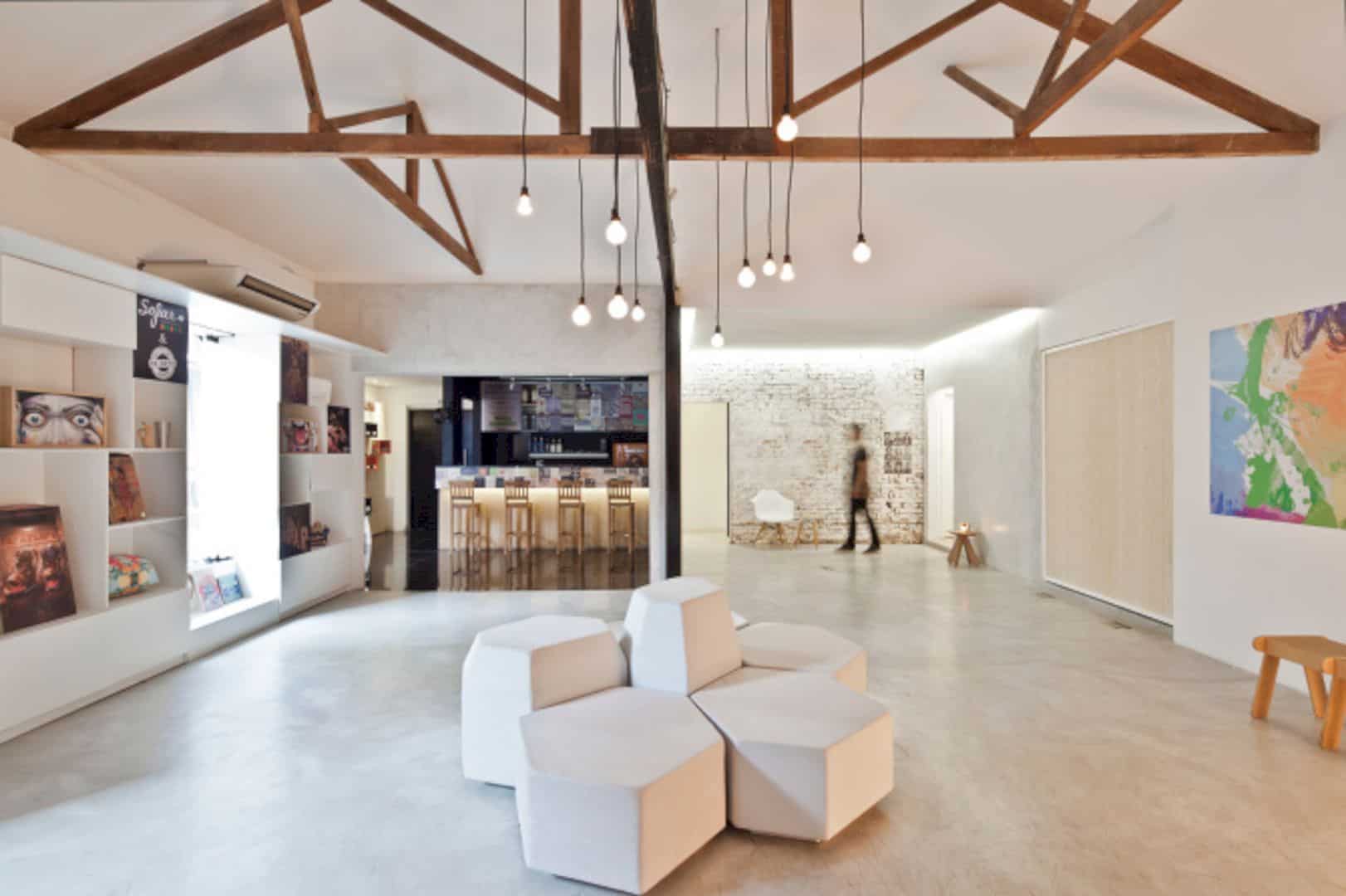
The meeting room table is made of cardboard, creating a formal industrial interior in this room. The bar itself looks a little bit different with the counter covered by a bamboo leaf. The environment in this exhibition is separated by four pivoting doors, allowing the integration of the environments based on the event needs.
VIa estudiobra
Discover more from Futurist Architecture
Subscribe to get the latest posts sent to your email.
