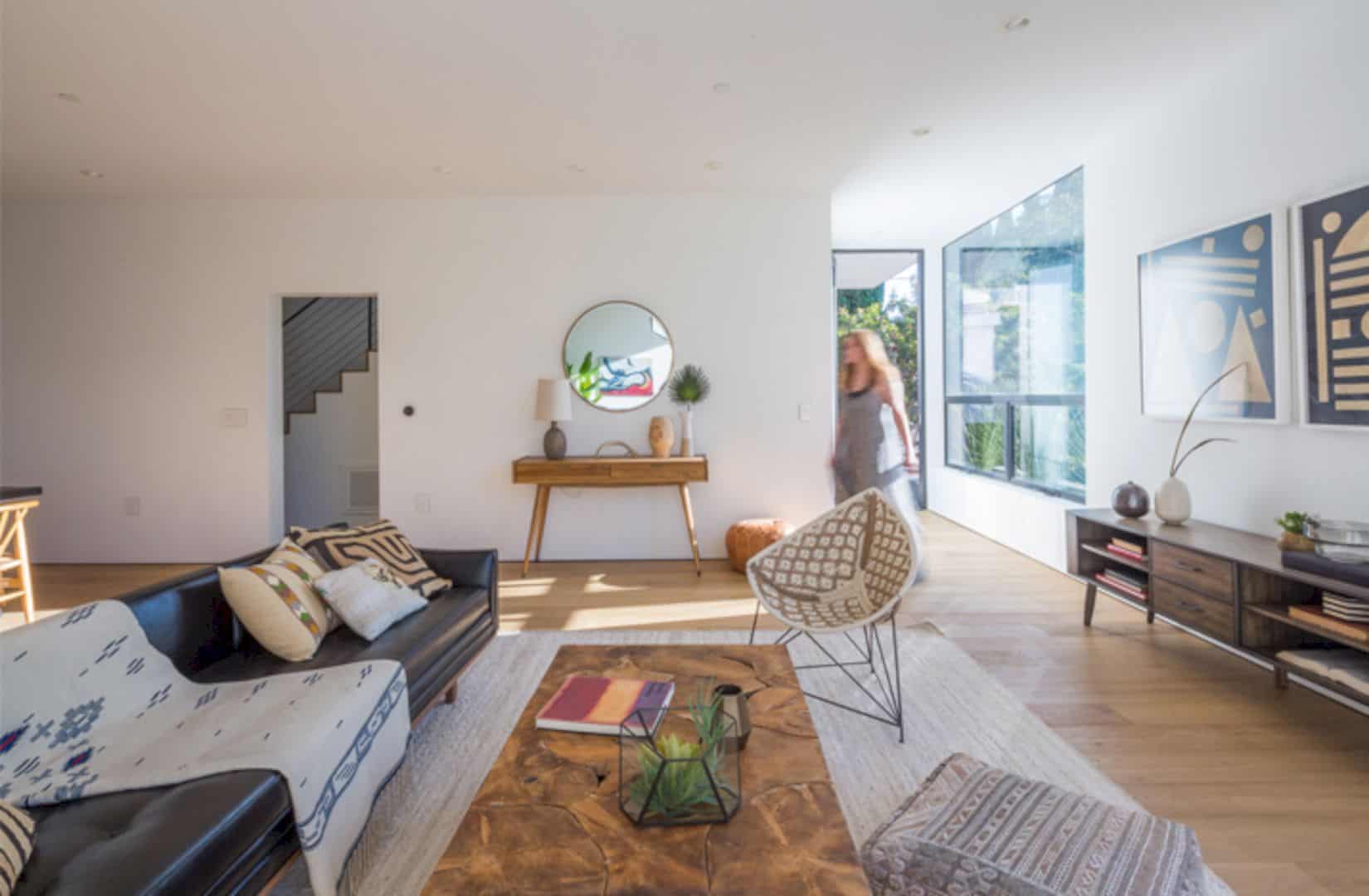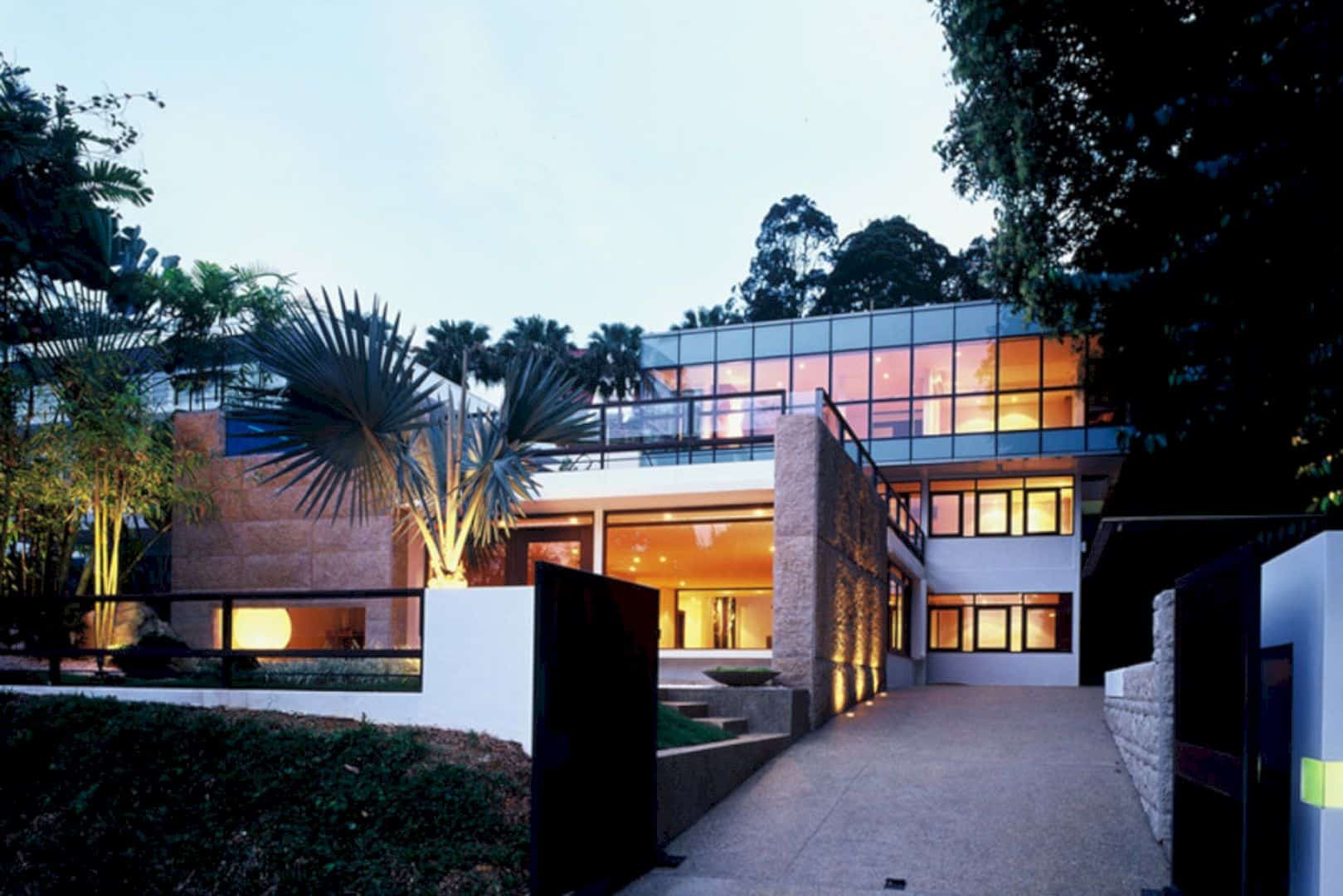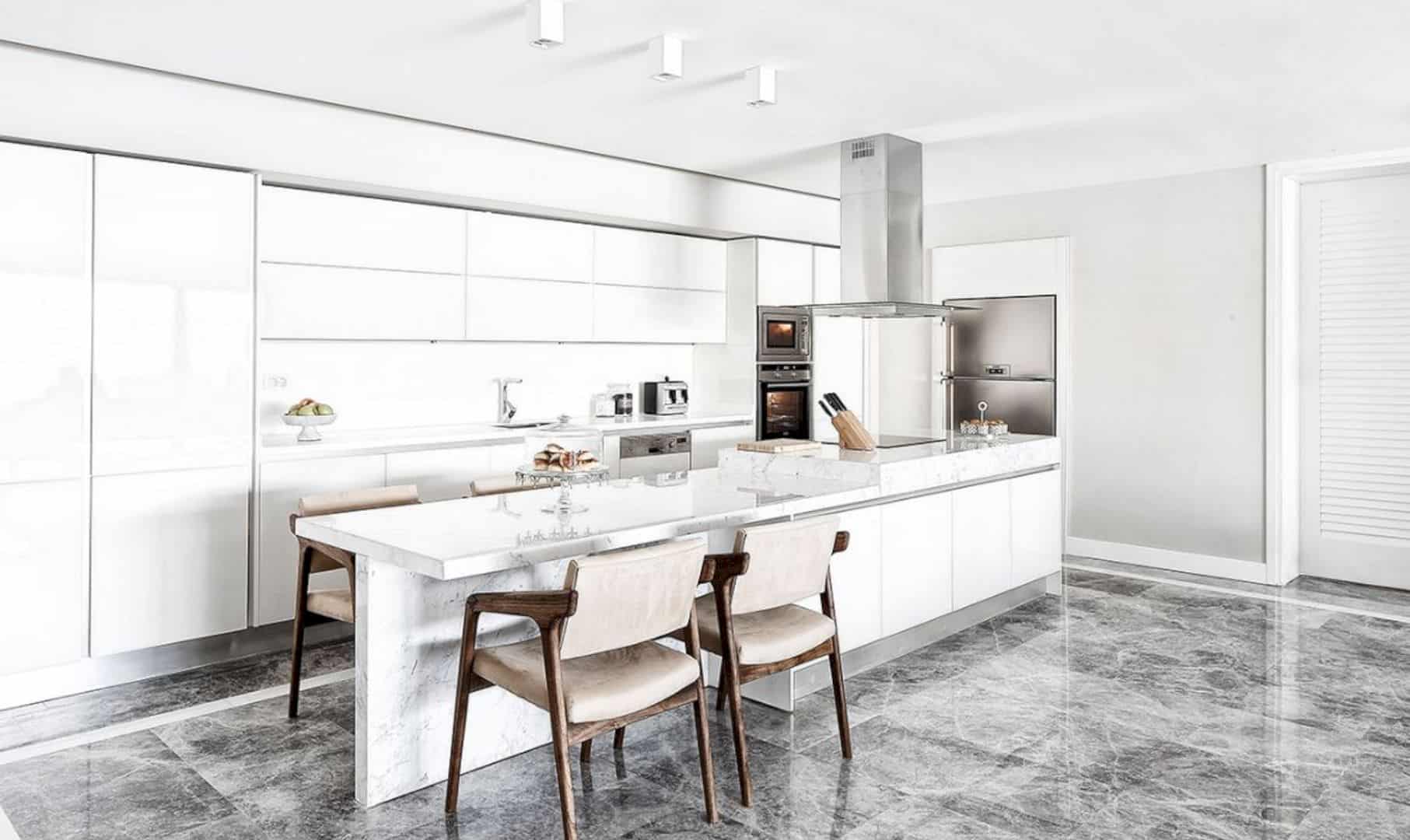Cazo Apartment is located in Sao Paulo Brazil, a 2017 interior project by Studio BRA. This apartment is renovated for a young couple, housed in a new building in the Brooklin neighborhood. With 38 meter square of the total area, the architect transforms this apartment into a comfortable living place with its modern minimalist interior and awesome view of the city.
Interior
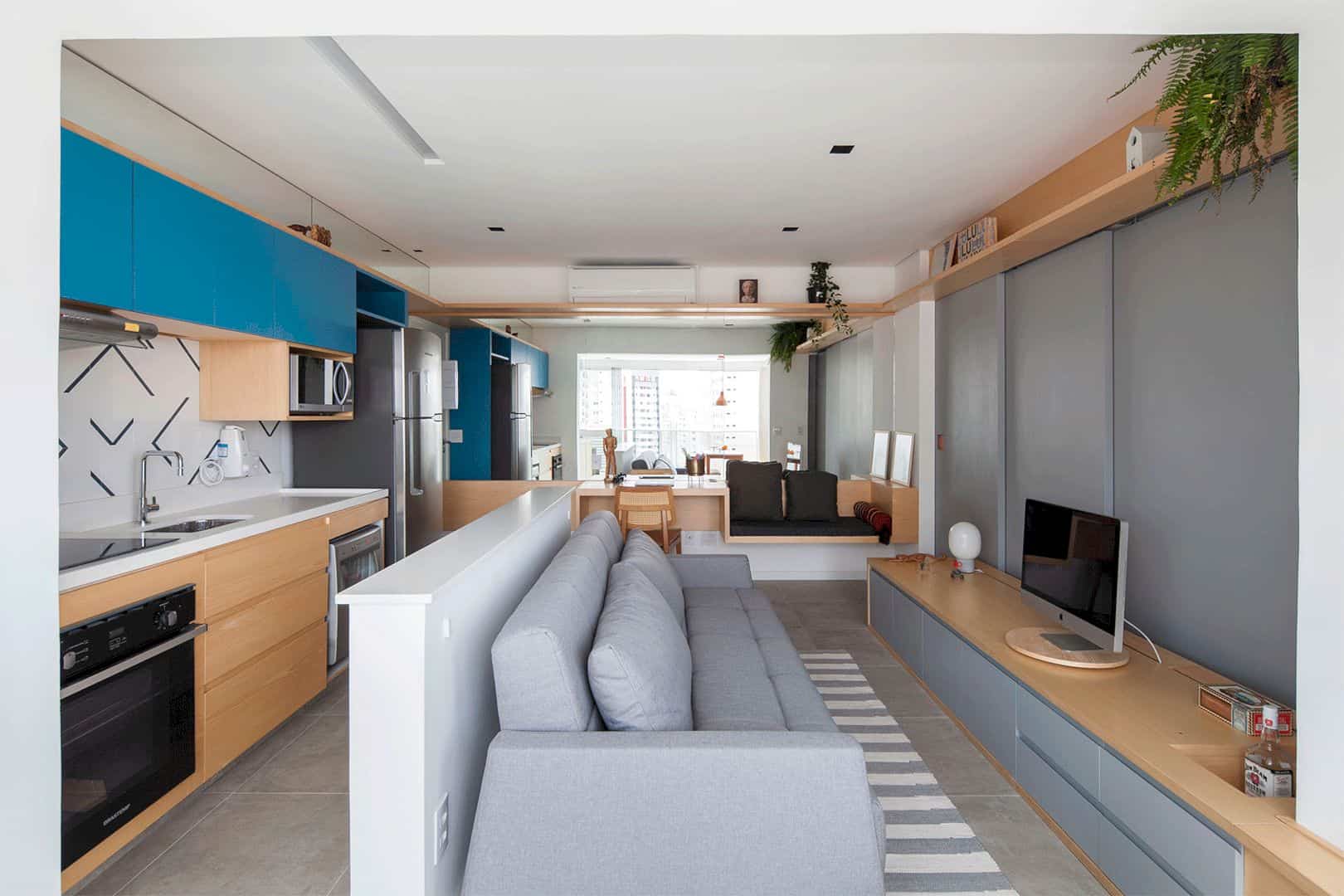
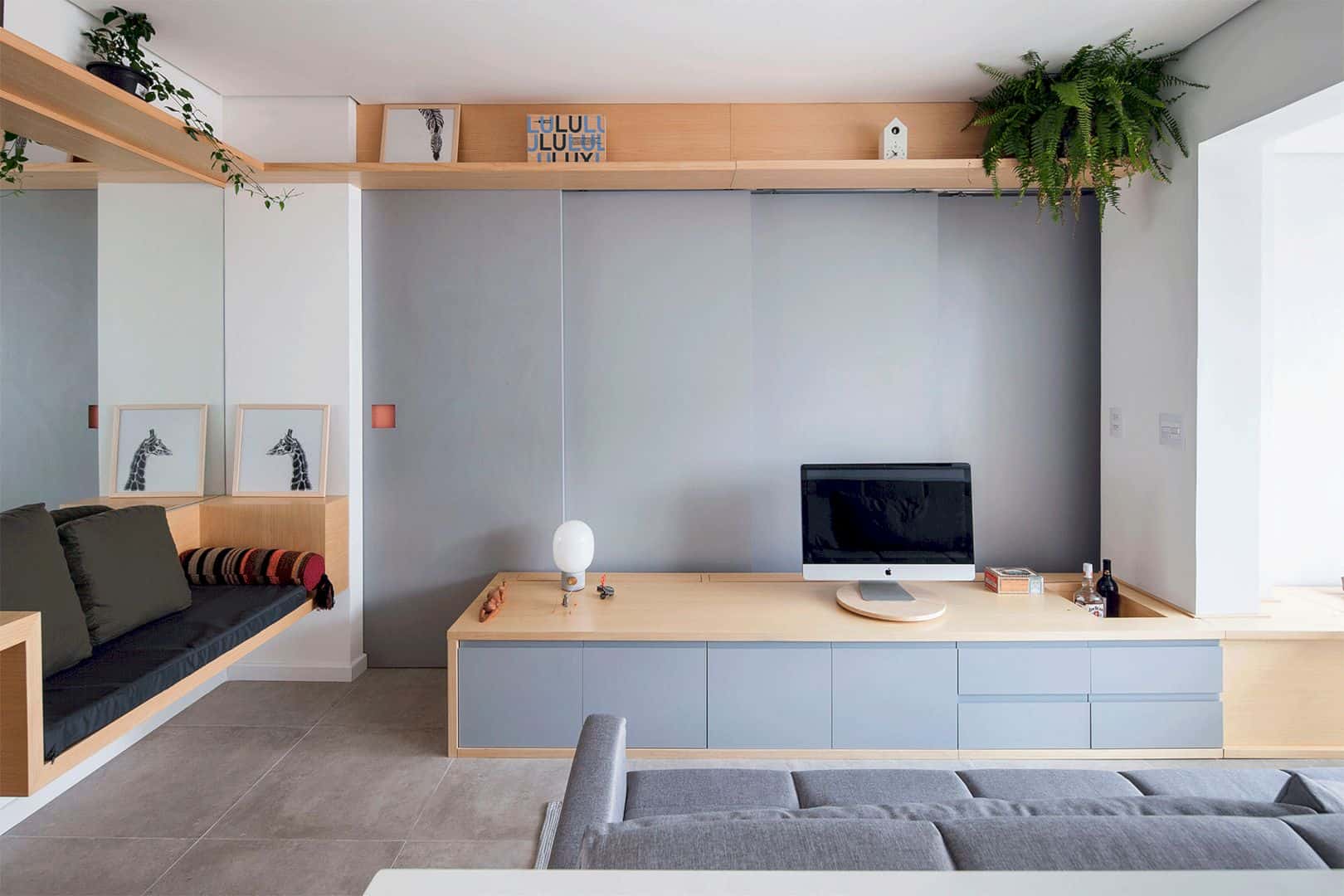
The small space of Cazo Apartment is not an obstacle for the architect to renovate it into a much better living place. Together with the modern minimalist interior, the entire space is concentrated. One space to another space can be seen clearly and easily, also allowing the residents to have an awesome city view from the seventeenth floor of the building.
Details
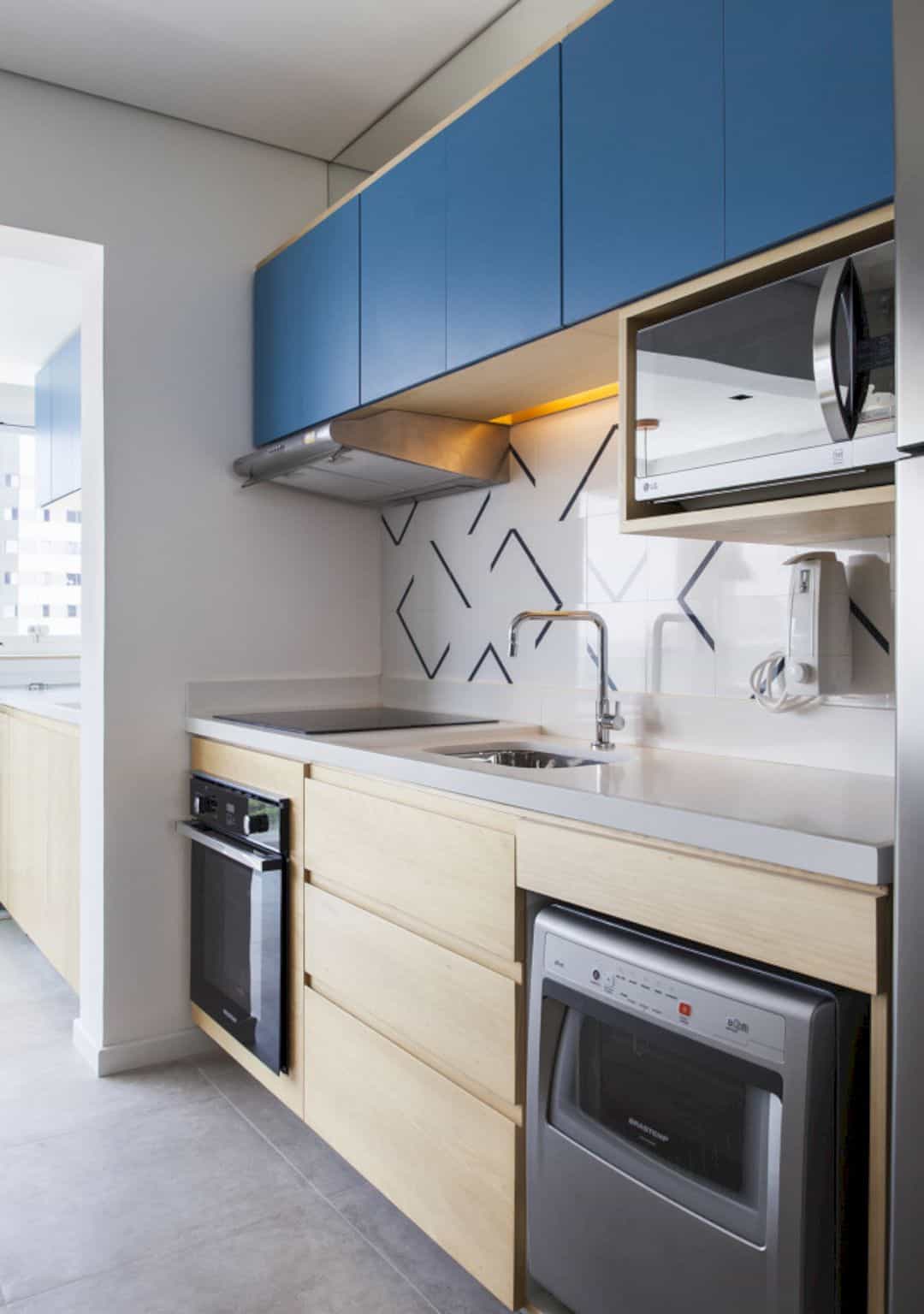
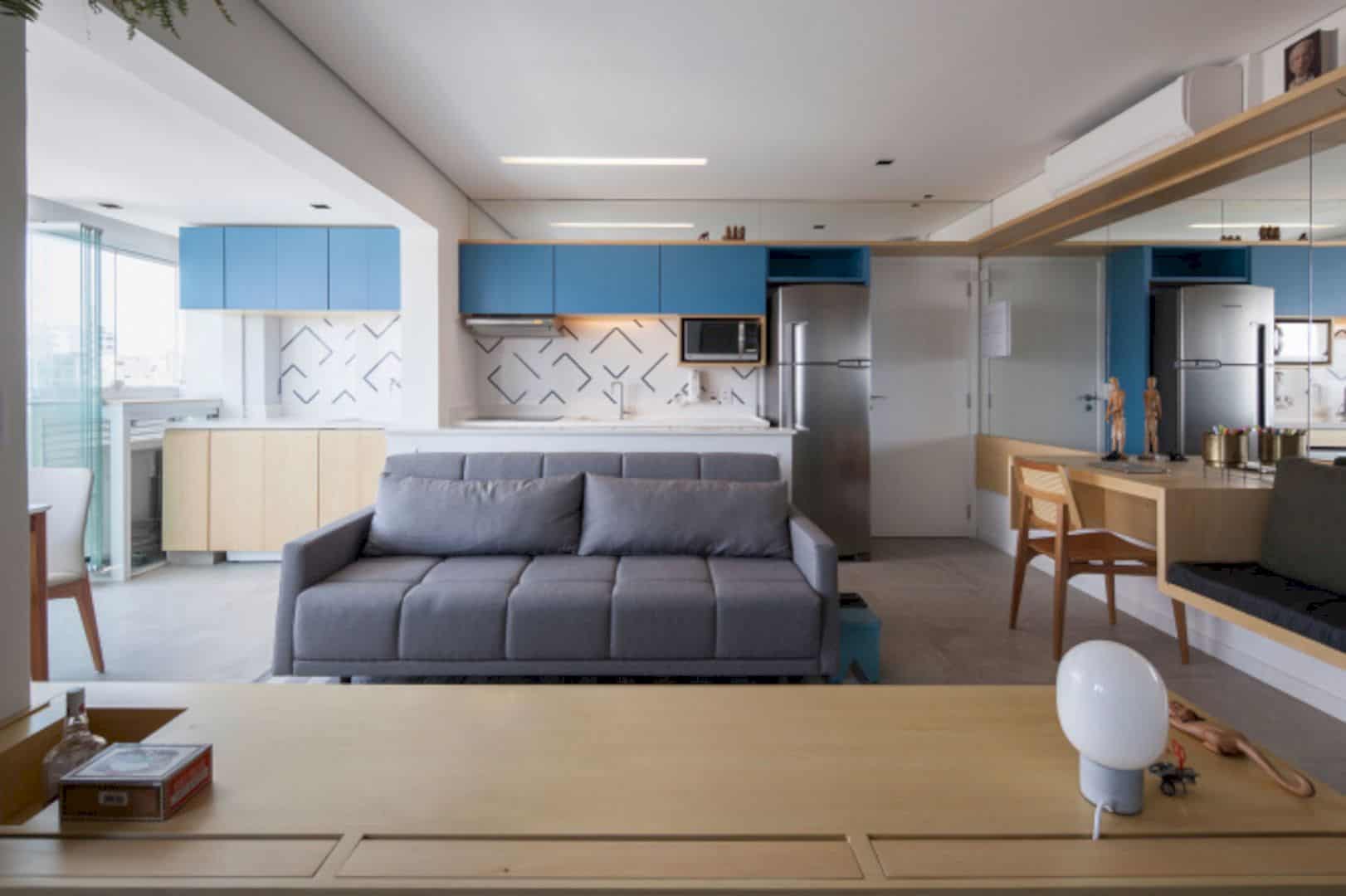
There are wardrobes and bathroom located in the block that leans against the entrance opposite wall. The green block is designed in the carpentry to join the bathroom and these wardrobes. In the bathroom, there is furniture with four doors and one of these doors hides the couple bathroom. Besides the bathroom, other custom furniture also can be found in the kitchen.
Furniture
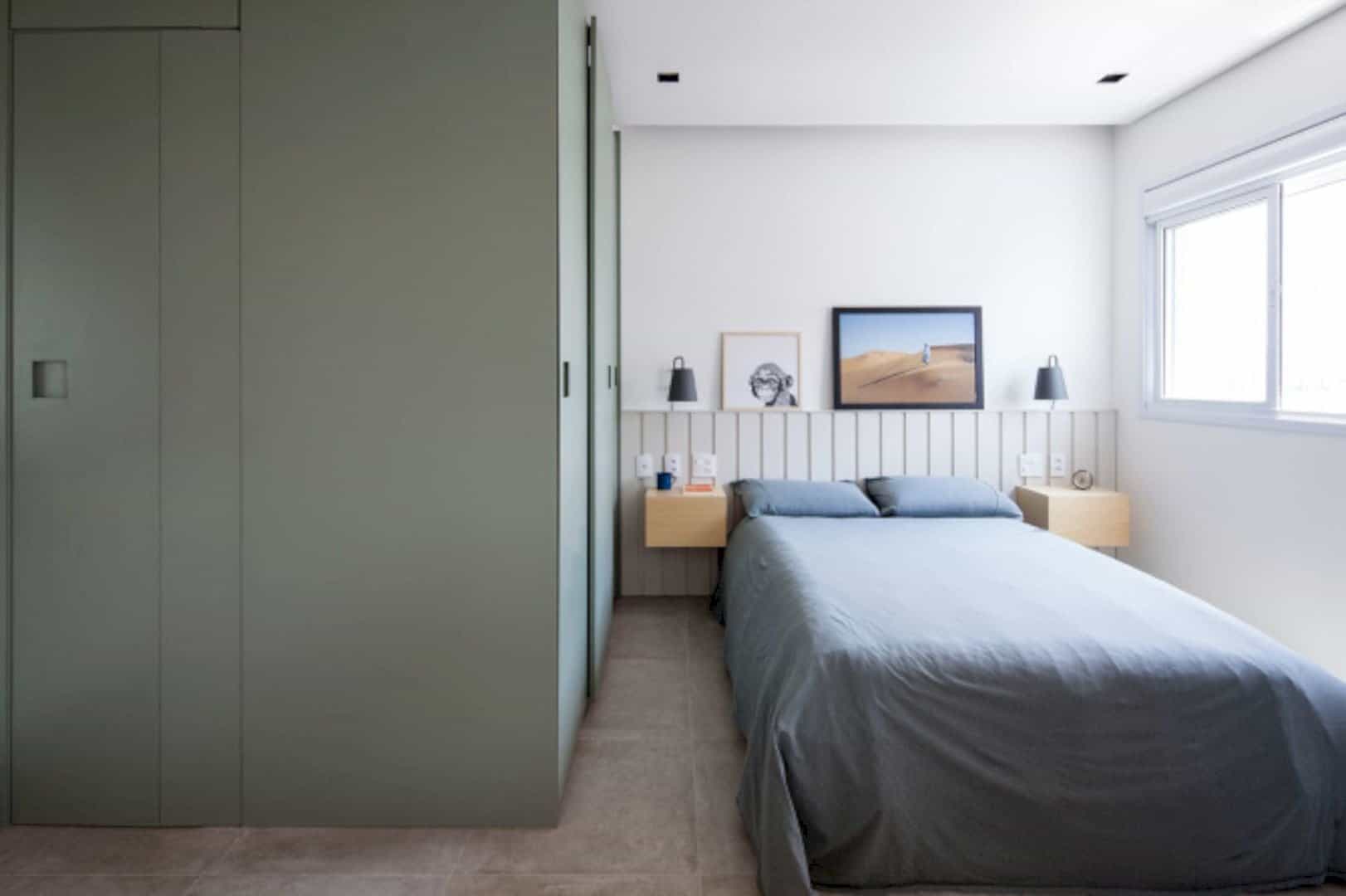
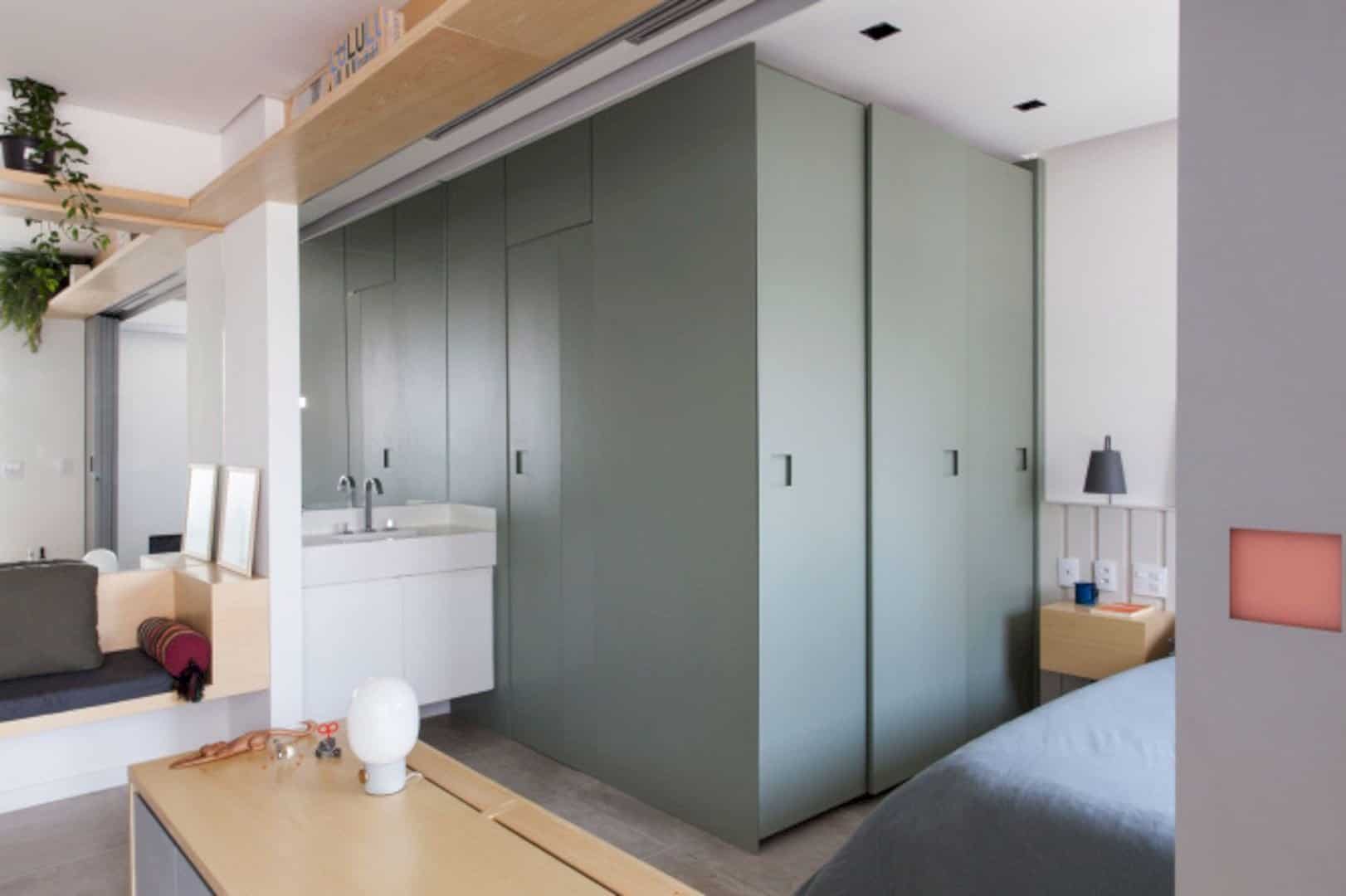
The countertop is used to wash and also prepare the delicious meal. It is blue linear furniture with five and a half meters of its length. The two joinery doors are used to close the built-in-tank, dryer, and washer in the laundry area. In the bedroom, the high wardrobe is placed in the corner of the room near the white sink.
Materials
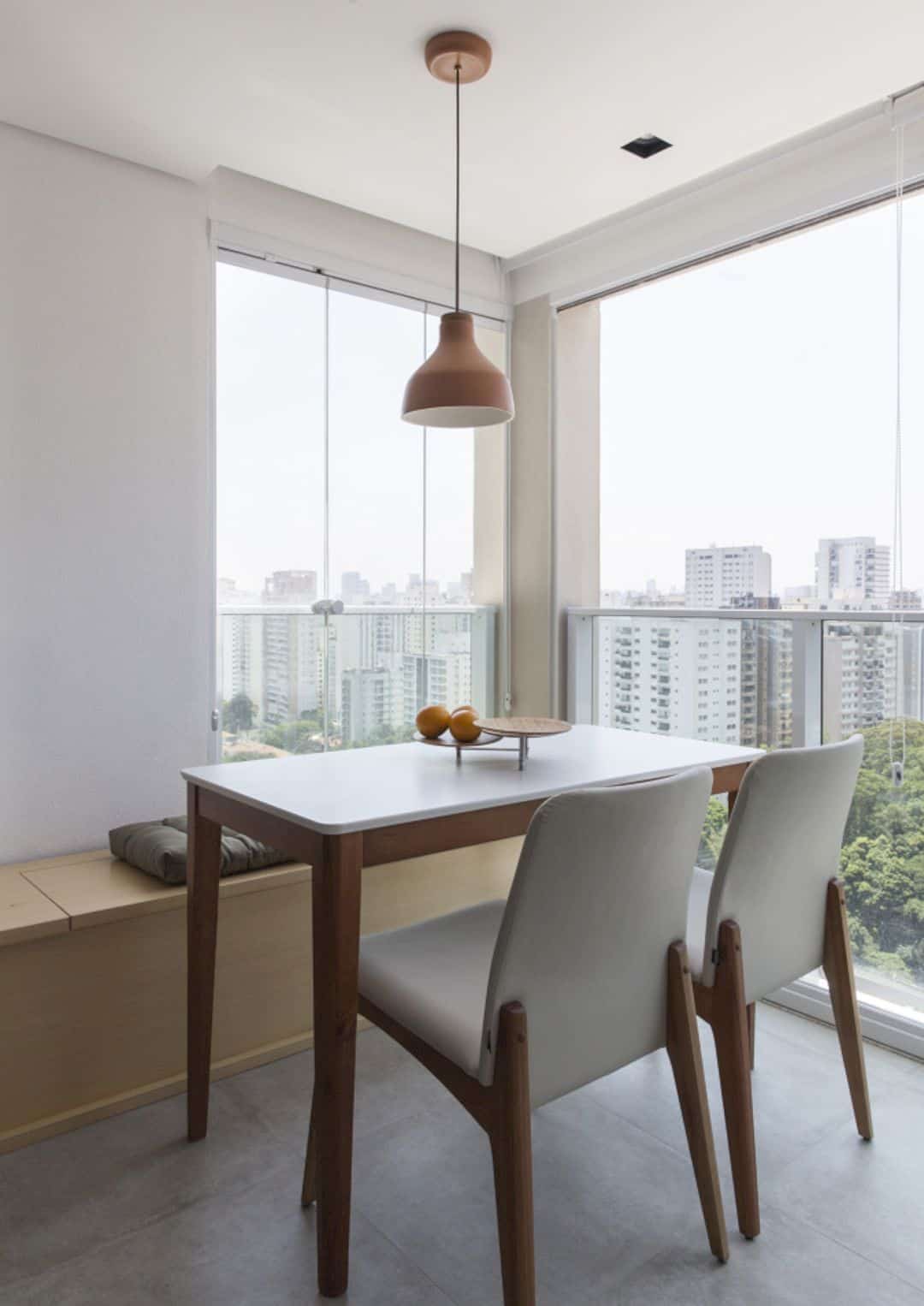
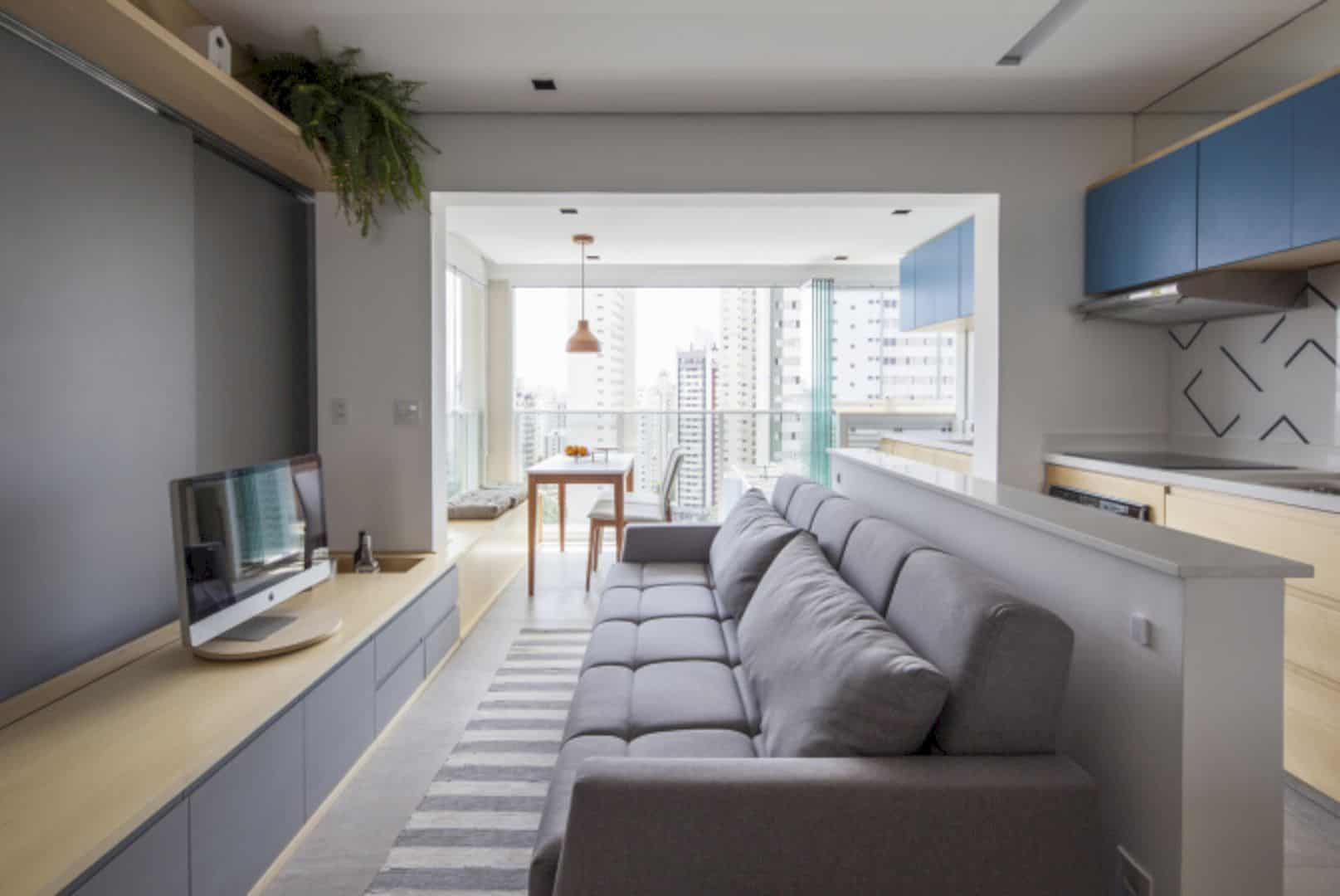
For the modern minimalist interior, Studio BRA focuses on the needs of materials in each space. An industrialized high-strength laminate is used to line the green and blue joinery. The mini office and the living area furniture is designed with a natural plane blade. The porcelain tile gray is the material for the entire apartment floor.
Via estudiobra
Discover more from Futurist Architecture
Subscribe to get the latest posts sent to your email.
