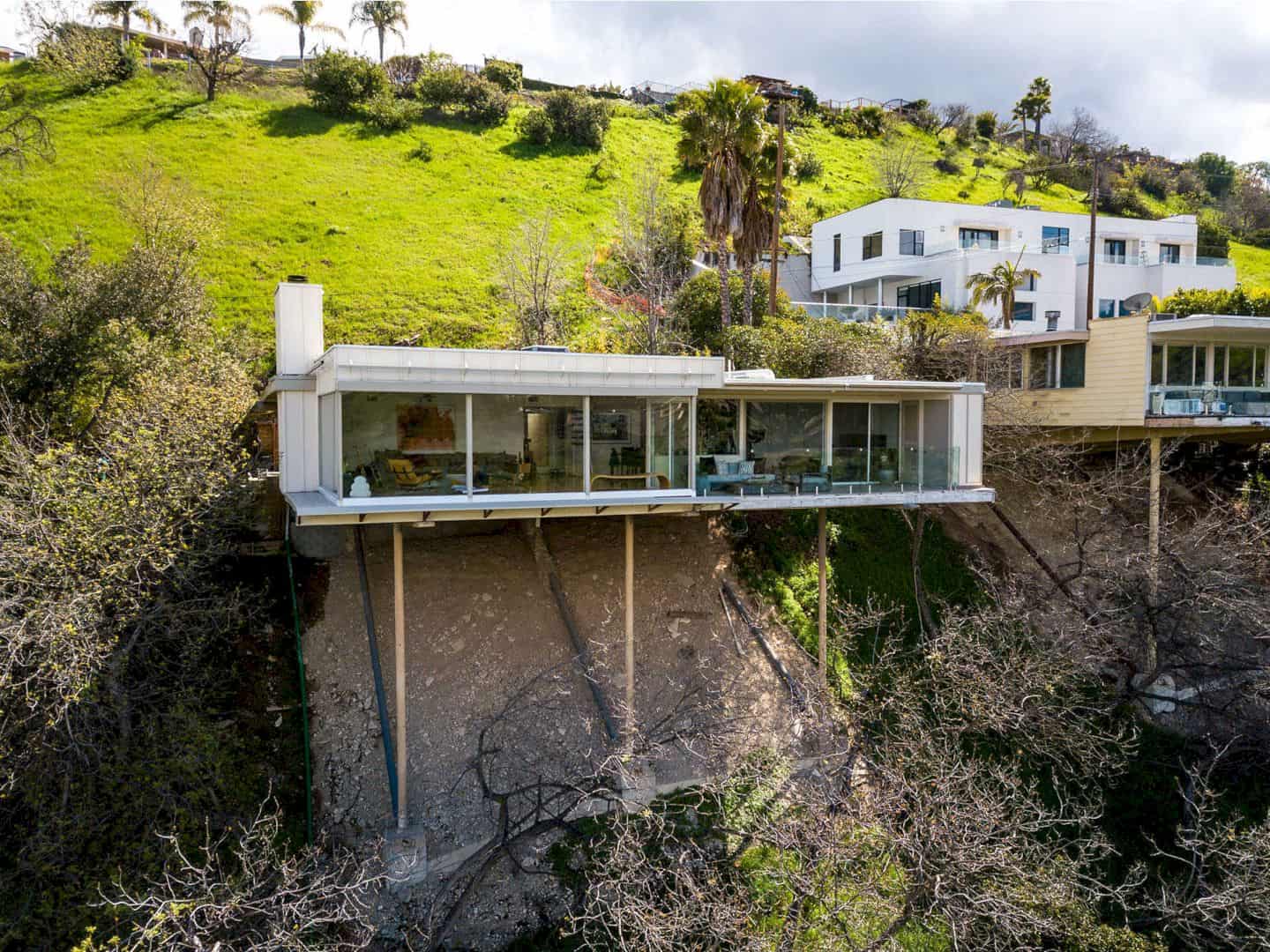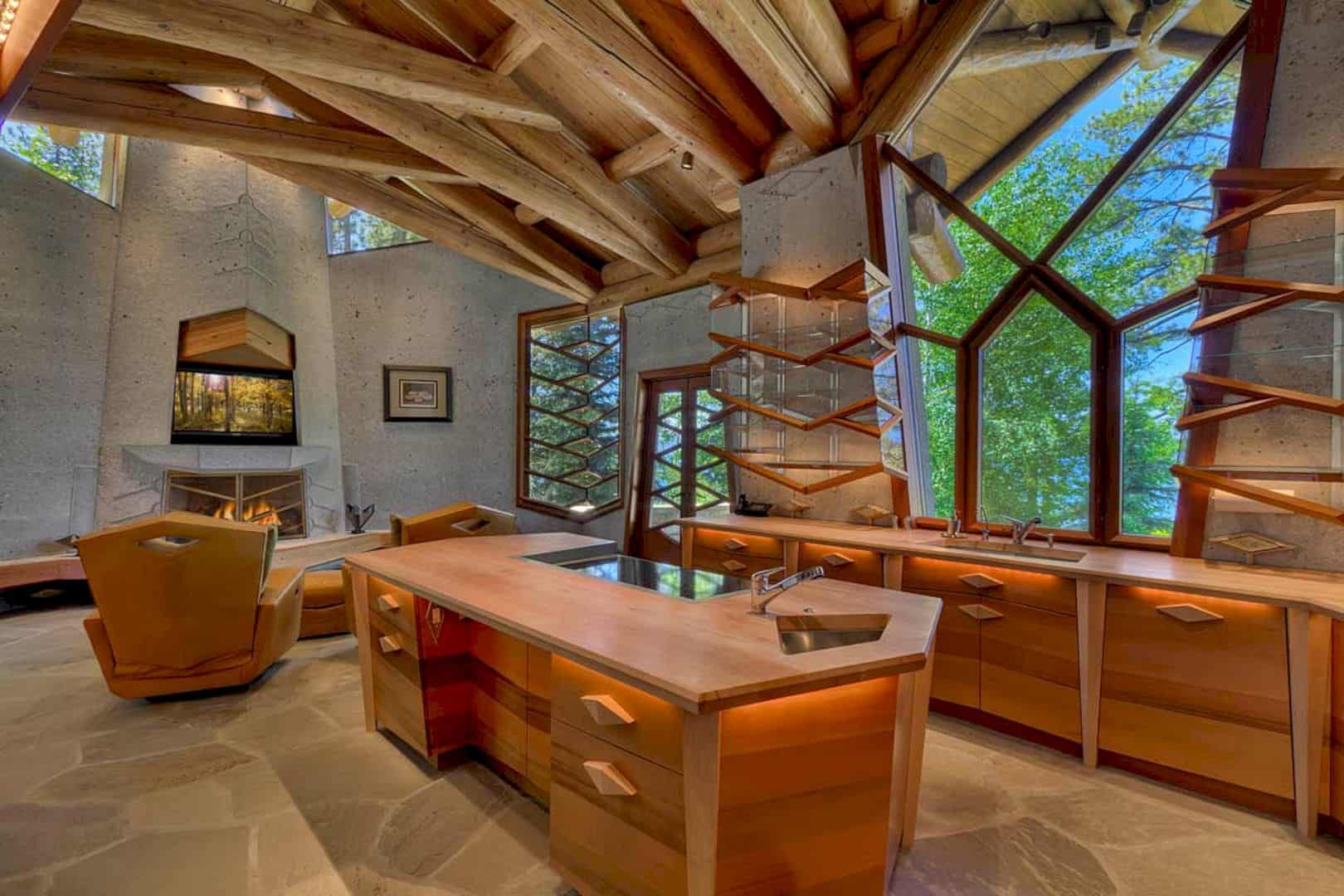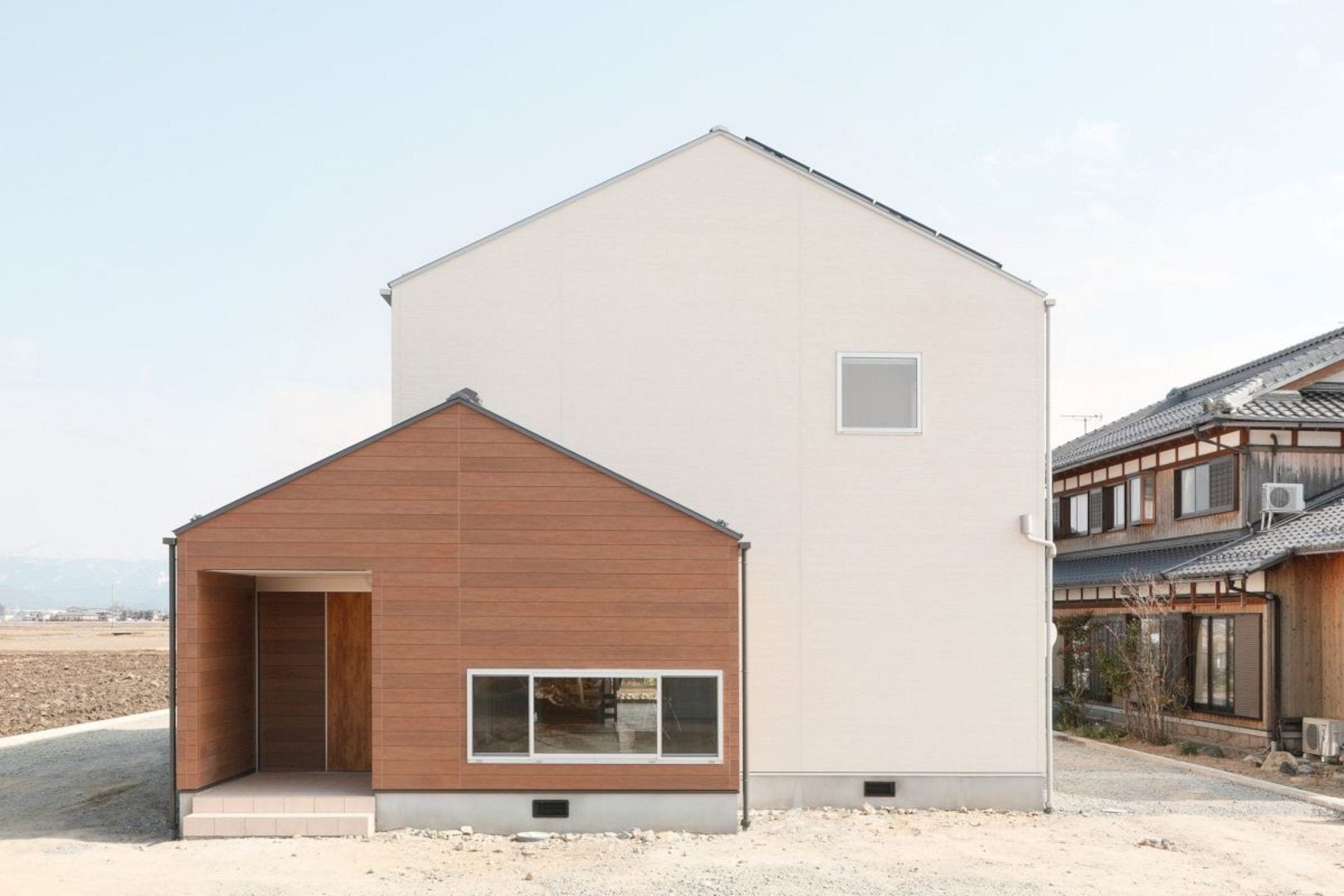Saba Apartment is a 2017 project of Studio BRA located in Sao Paulo, Brazil. The contemporary interior design is used to reconfigure the original building of Itamarati for a young couple without any children. The project also includes the demolishment of the existing dormitories, preparing the arrival of a future baby.
Interior
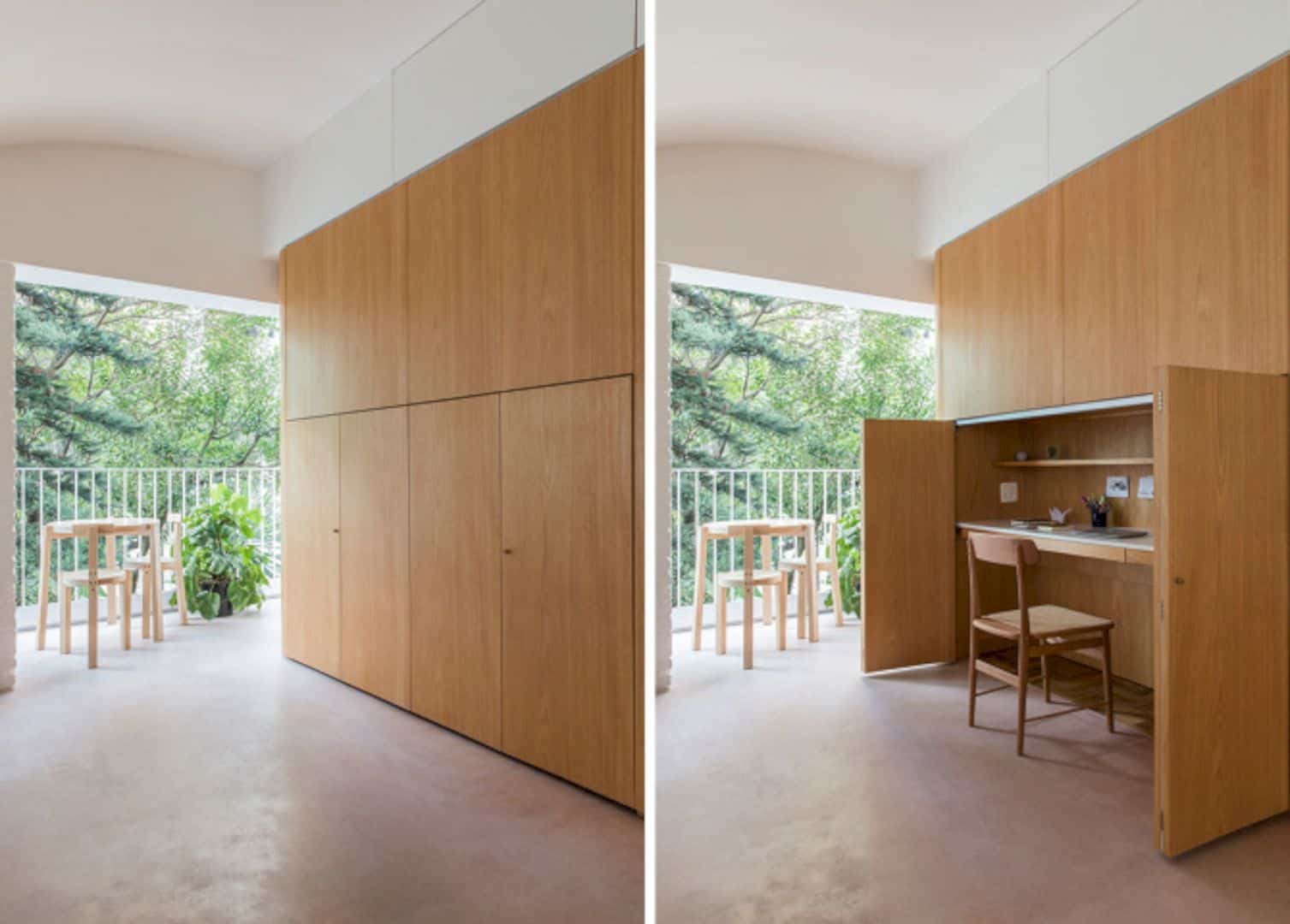
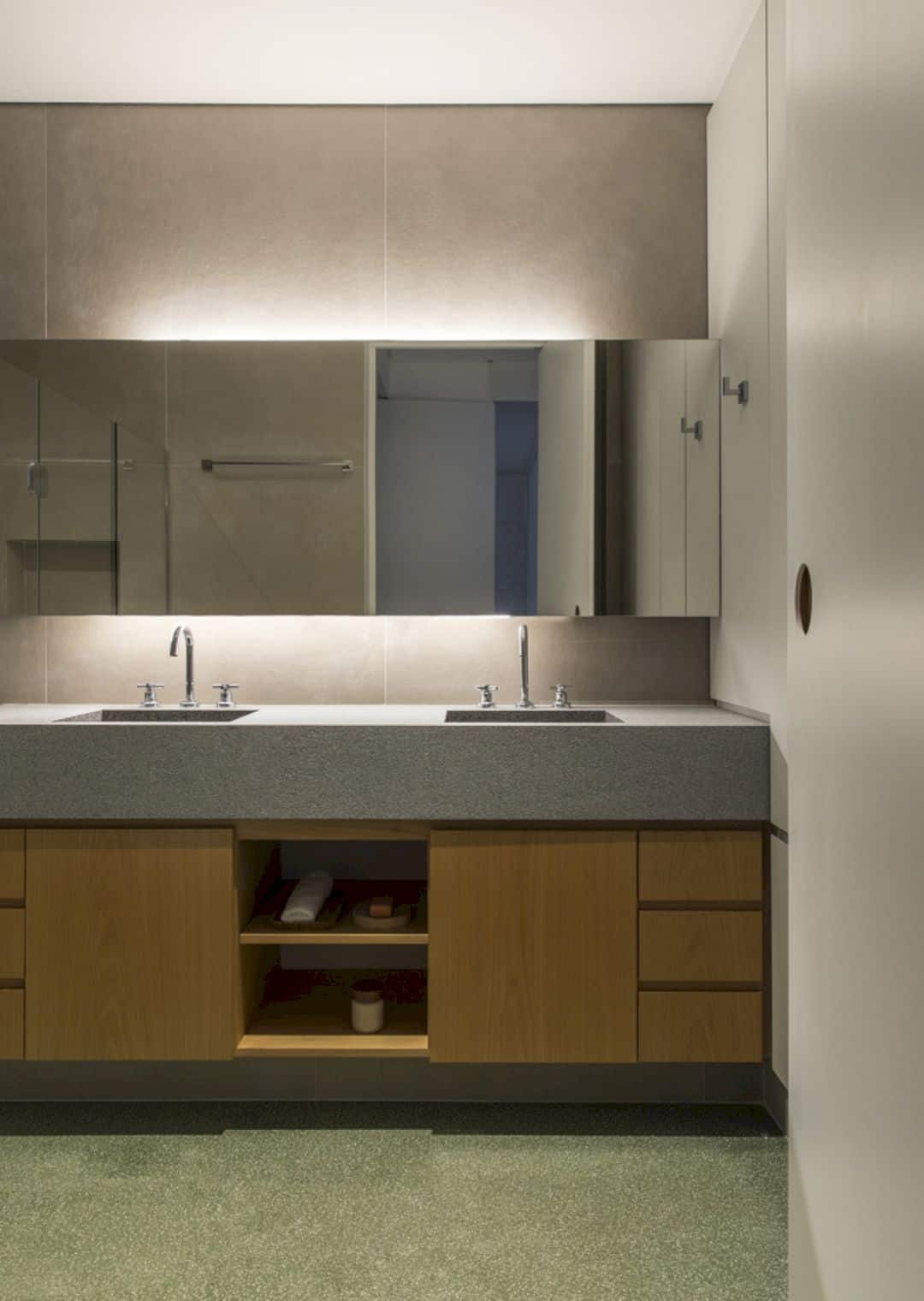
The simple style of contemporary interior design in Saba Apartment looks natural and comfortable. The architect from Studio BRA also creates a special design to save more spaces then decorate them, including the furniture and some elements like lighting inside the bathroom. The soft color of the interior comes from the wall and also used materials.
Details
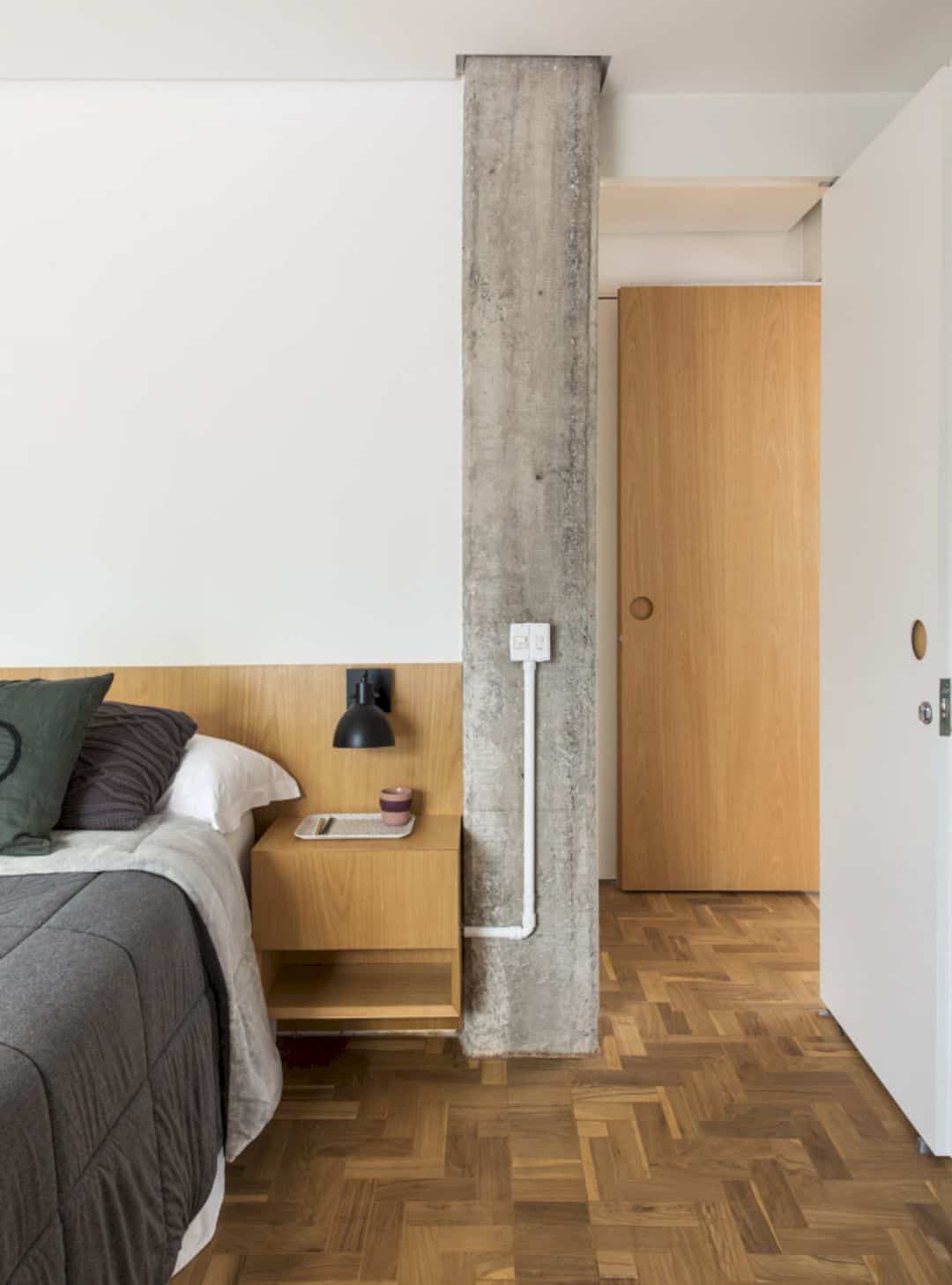
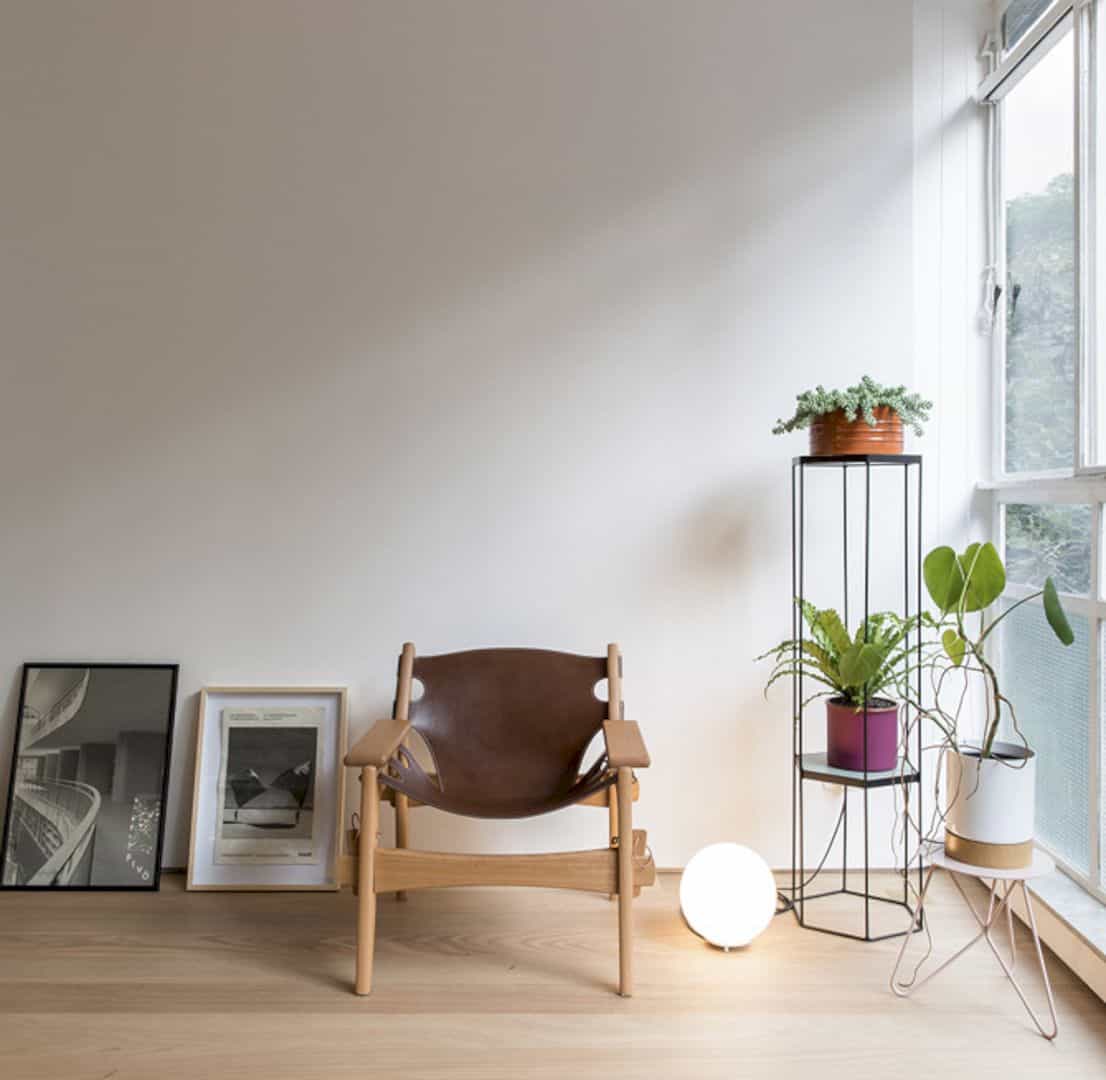
The service dependency in this apartment becomes the main based to transform some spaces, giving everything that needs for the owner. With the laundry and new interior design in the kitchen, the owner can have a more easy way to do the laundry or cooking in this apartment. The seating area also gives a rectangular plan to space, offering a comfortable area to relax.
Rooms
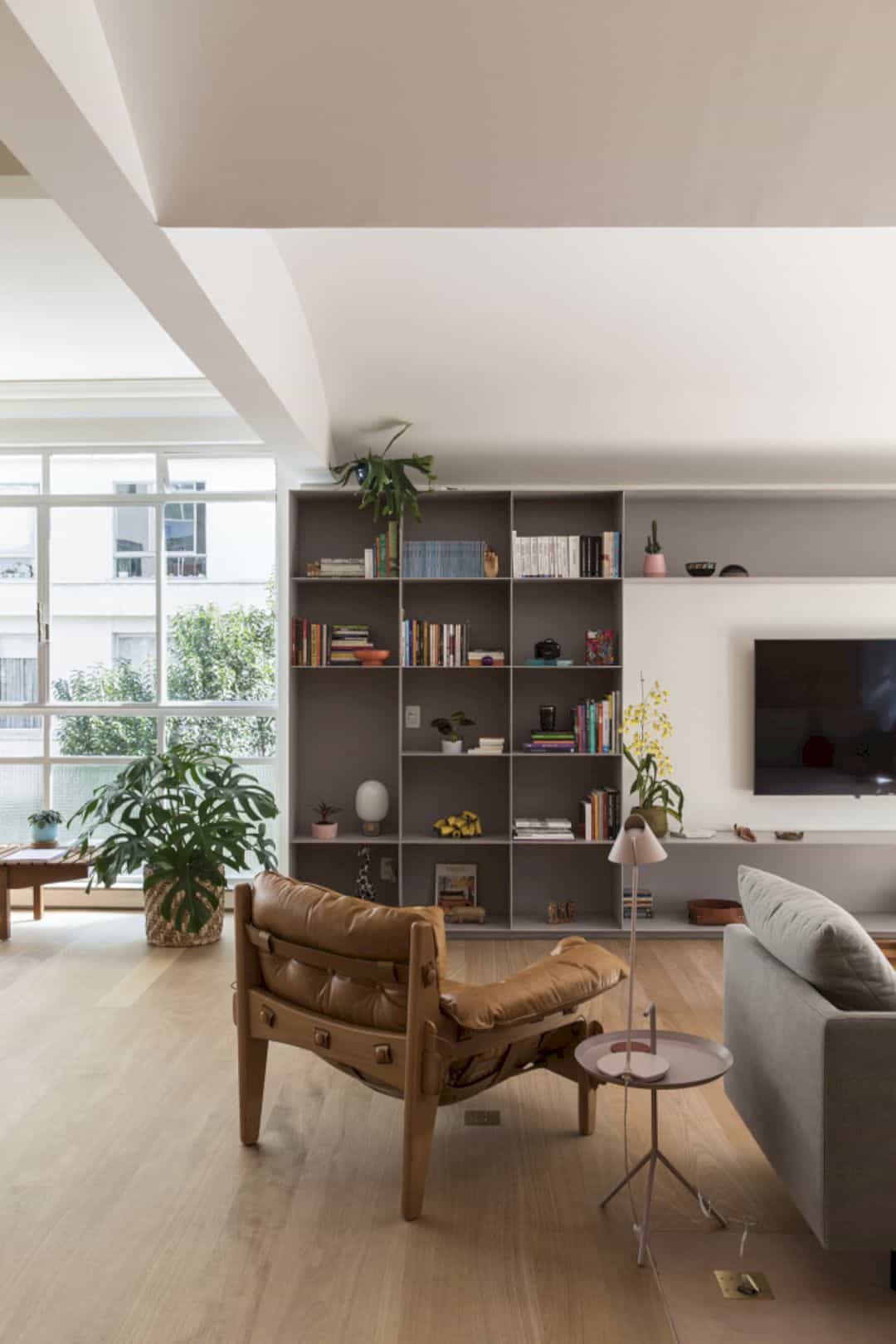
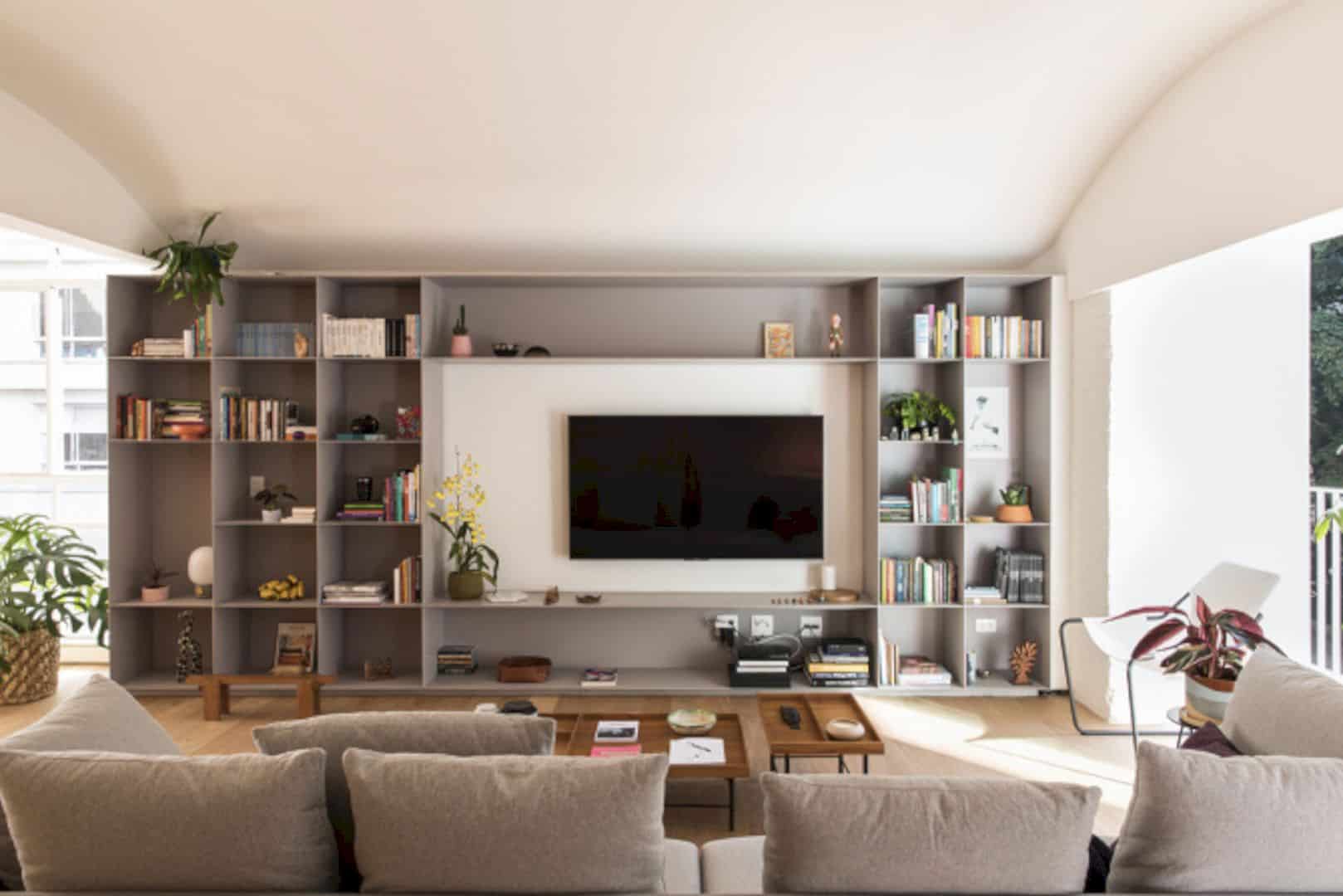
Some rooms like laundry, kitchen, bathrooms, and dormitory are designed in a wooden box. In the living room, a part of this wooden box offers some different functions like folding office that can be opened by the doors, giving more support to the air conditioner, and also a place to display the collection of handmade ceramic.
Materials
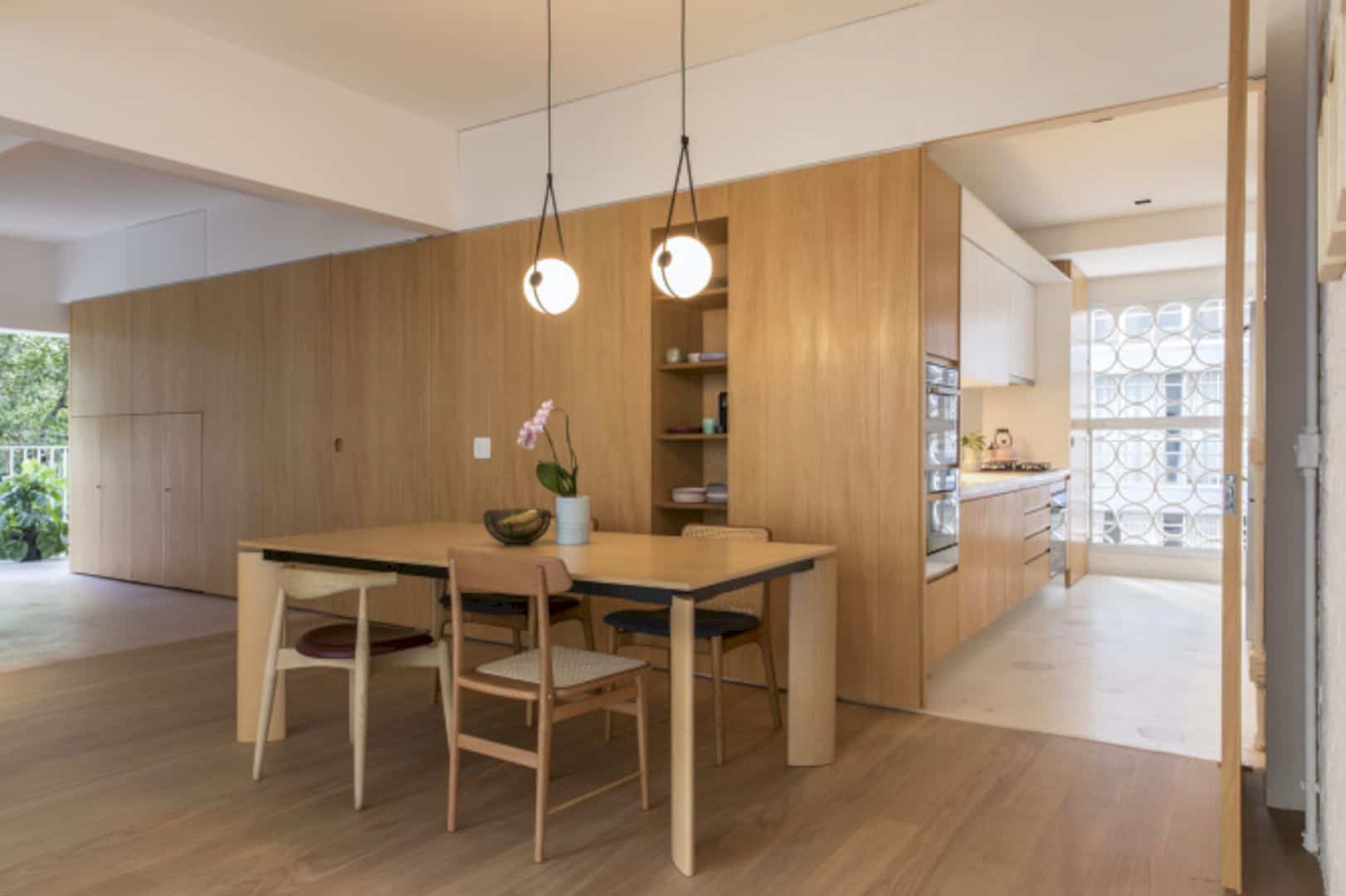
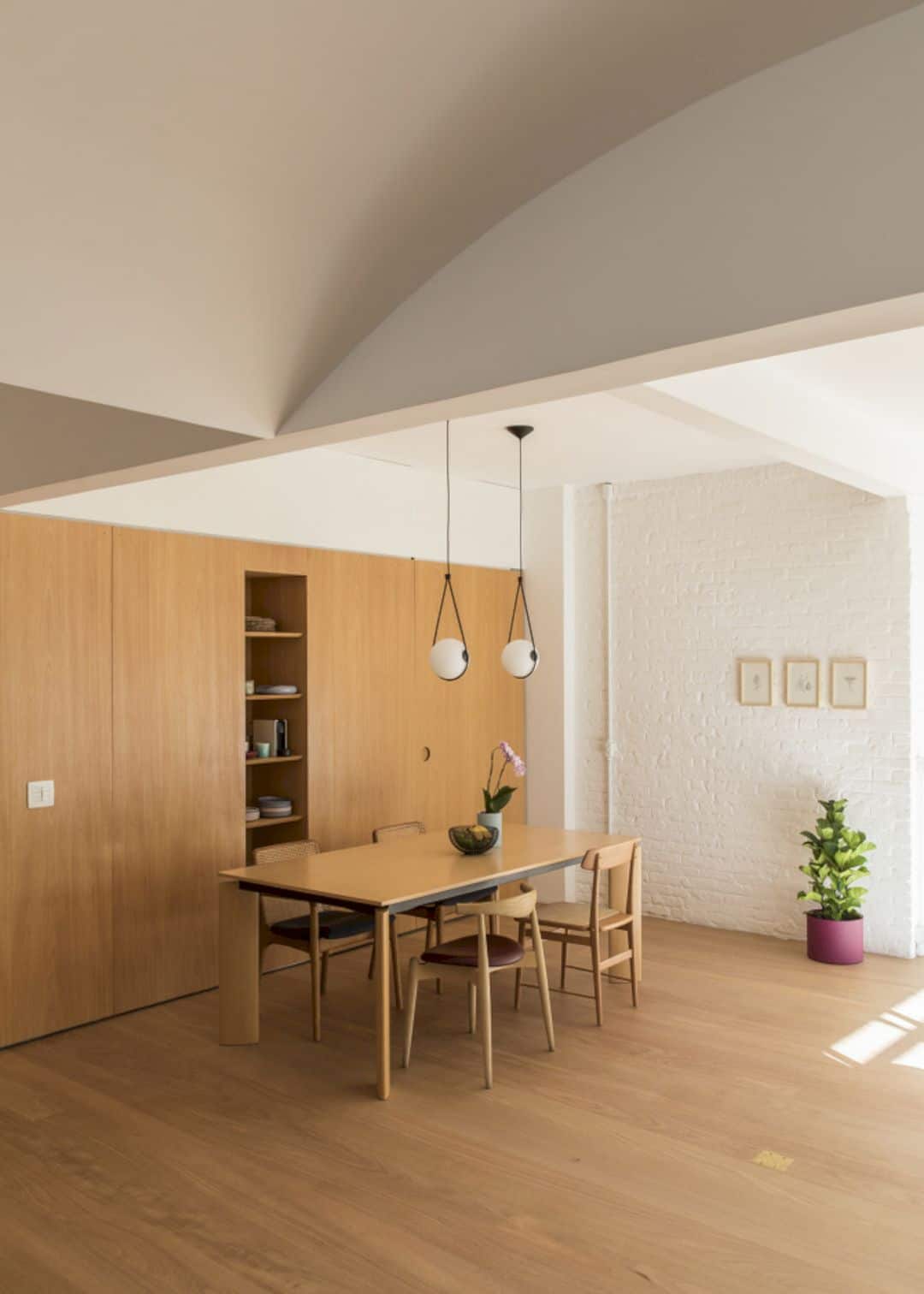
The wooden box is made from sheet metal, the same as the wooden box in the library. With the same height, this material is placed parallel in the longitudinal direction along the apartment space. All materials that used to design the contemporary interior for this apartment can attach a visual comfort and also direct the awesome view to the treetops outside the apartment.
Floor
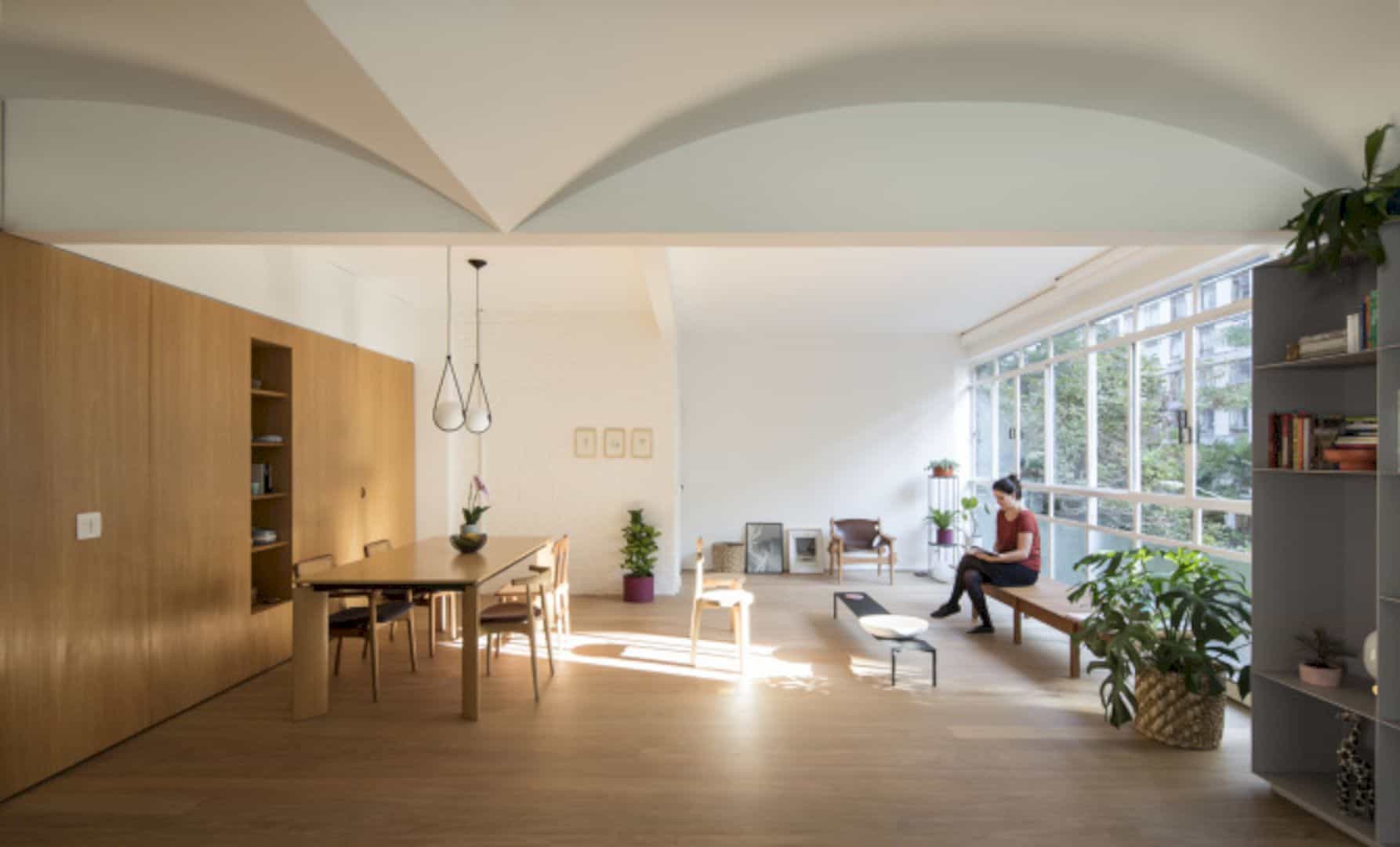
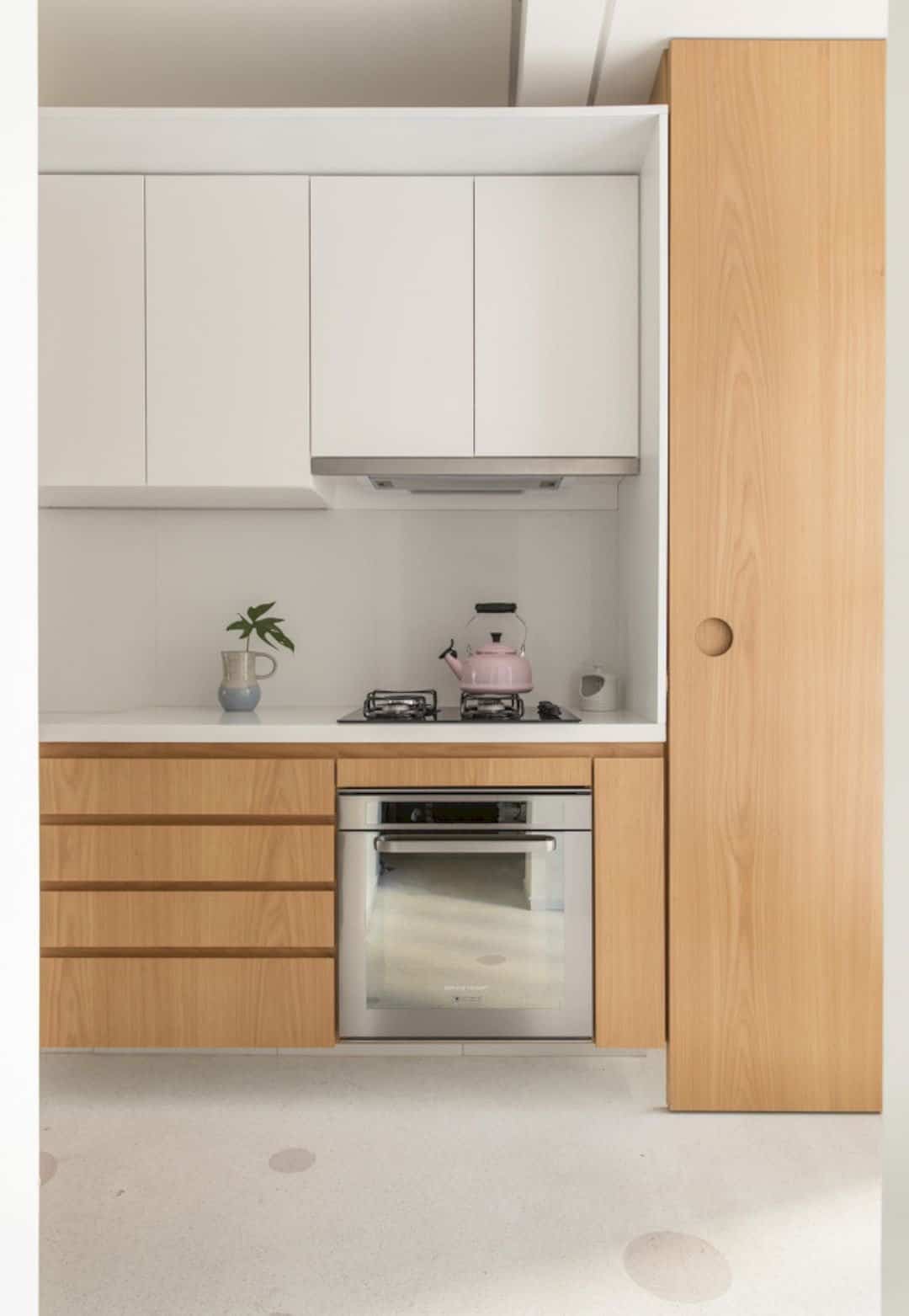
Saba Apartment is also designed with special materials, especially for its floor. The floor looks unique with the burnt cement pigmented pink designed by the architect. The goal is preparing a living place for the future baby of the owner family. The floor becomes a sensorial demarcation part for this goal with its pink cement.
SABA Apartment
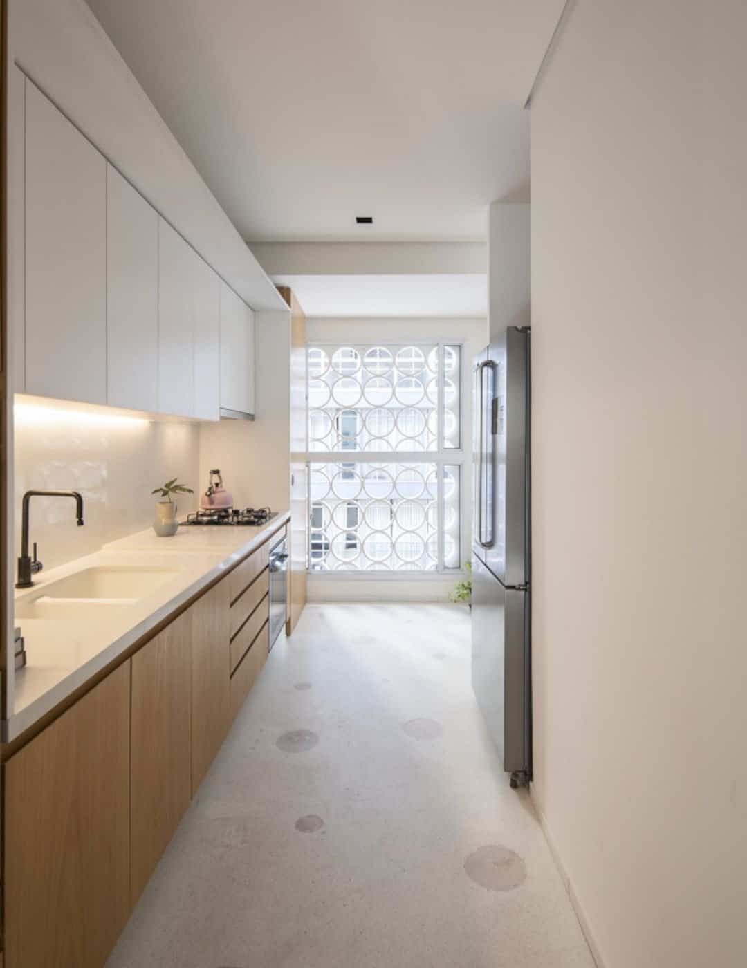
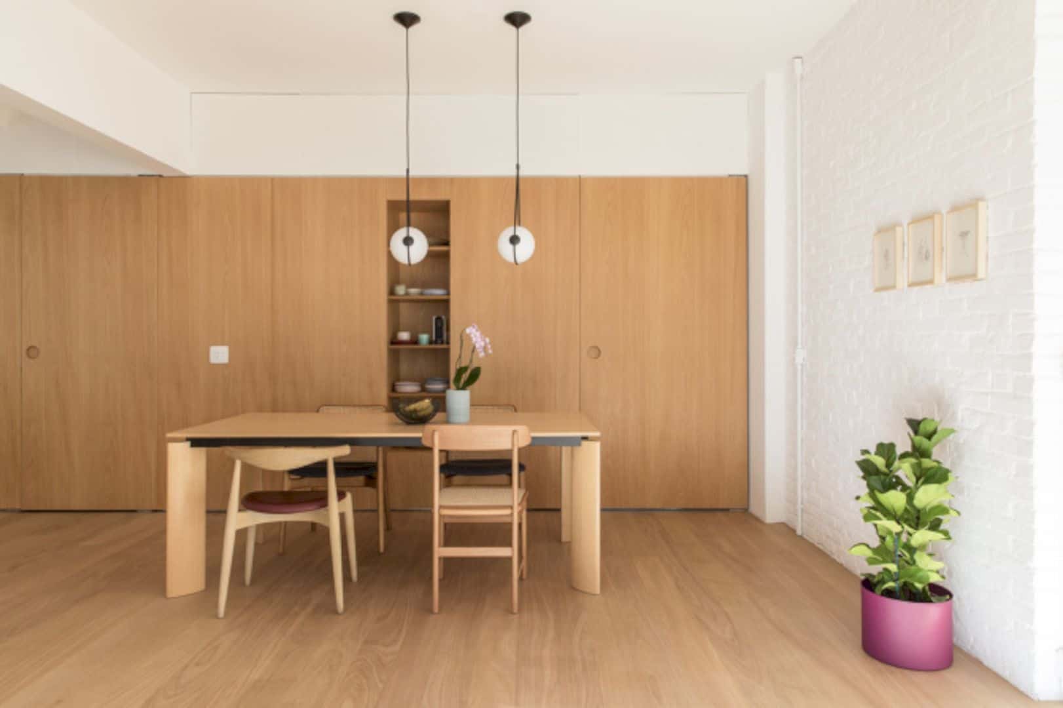
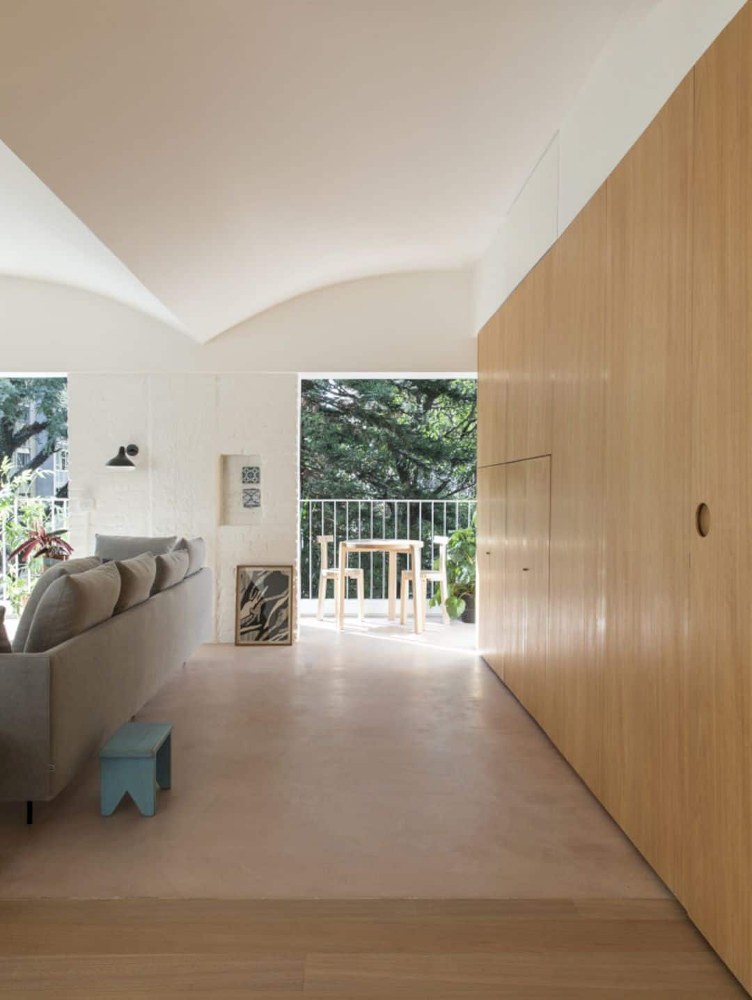
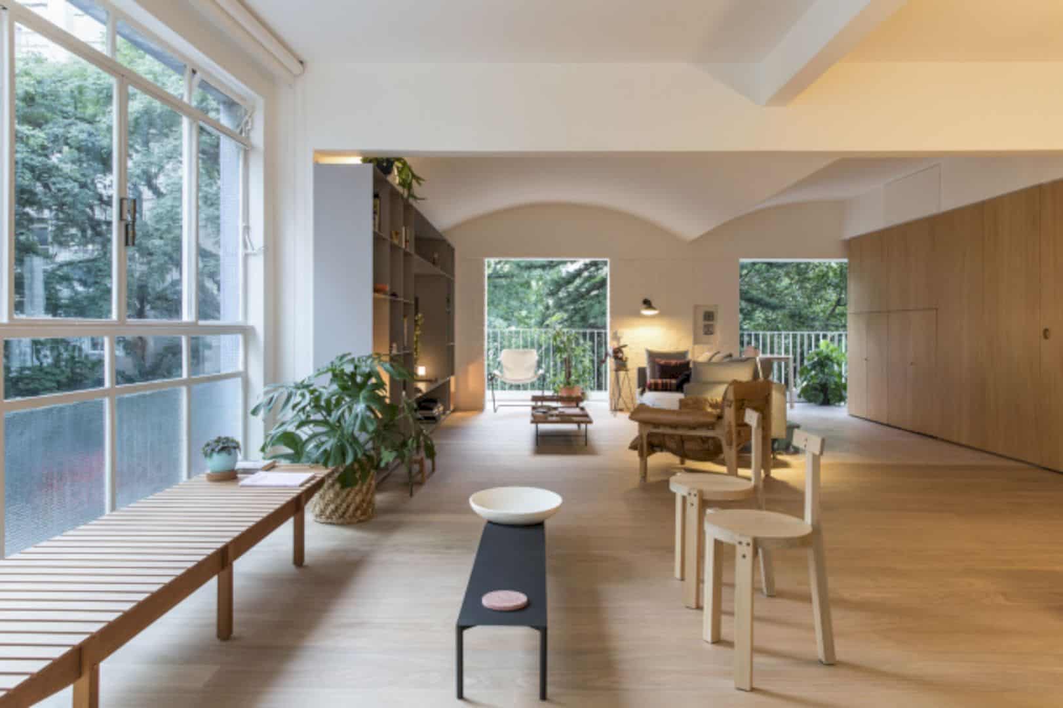
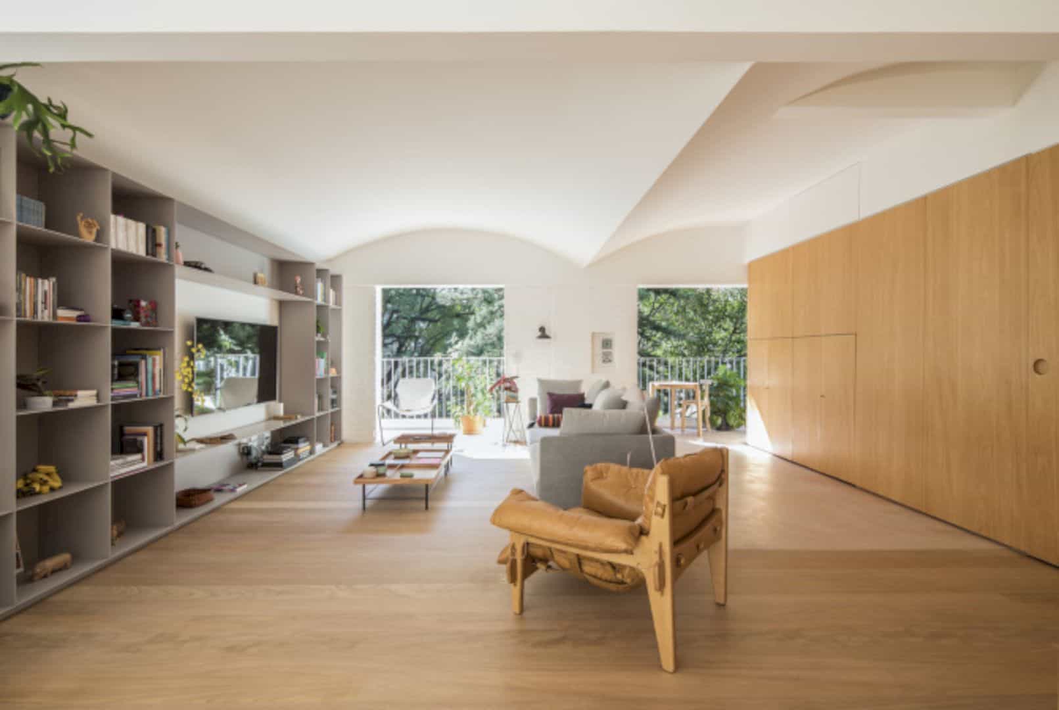
Via estudiobra
Discover more from Futurist Architecture
Subscribe to get the latest posts sent to your email.
