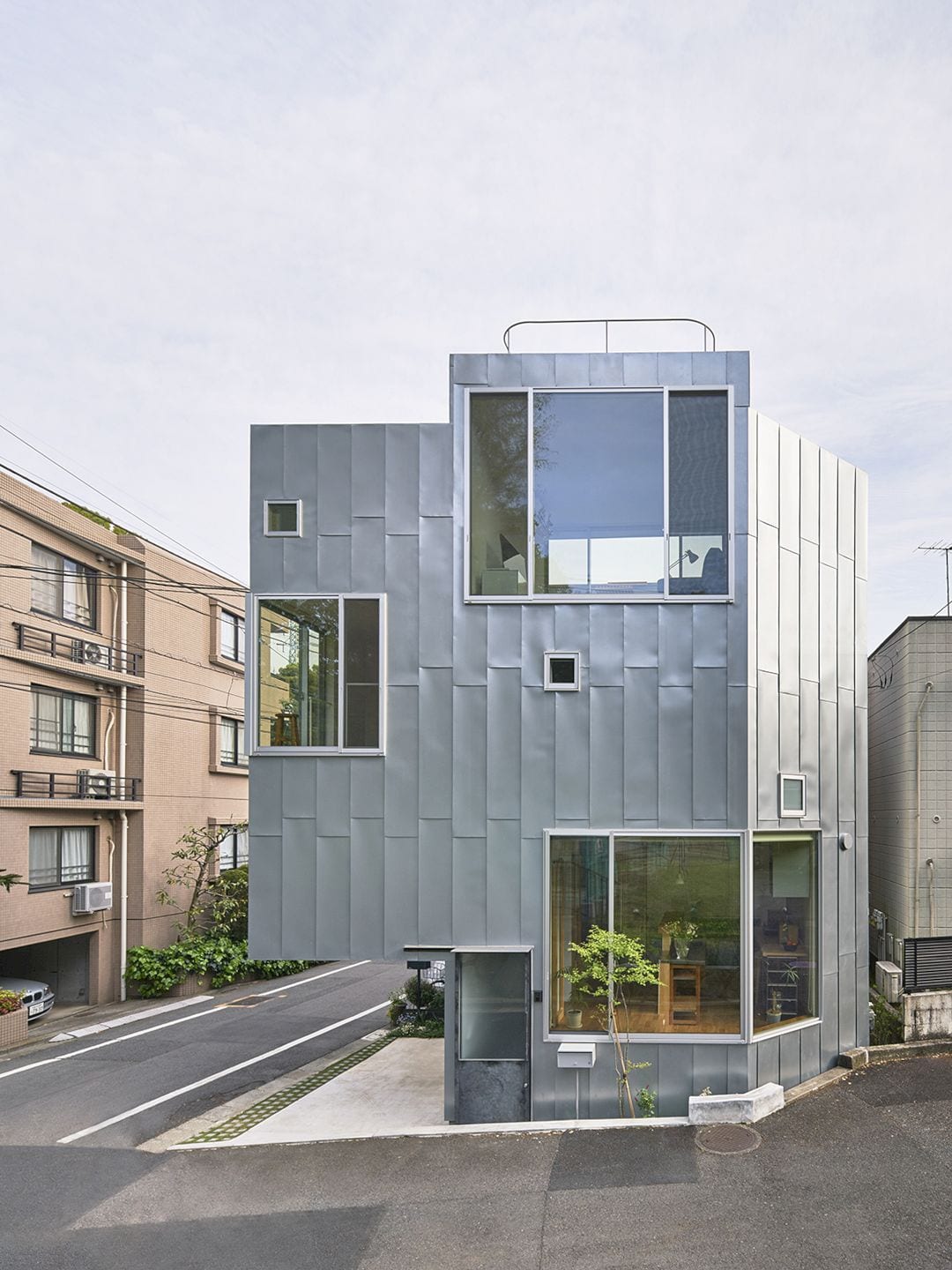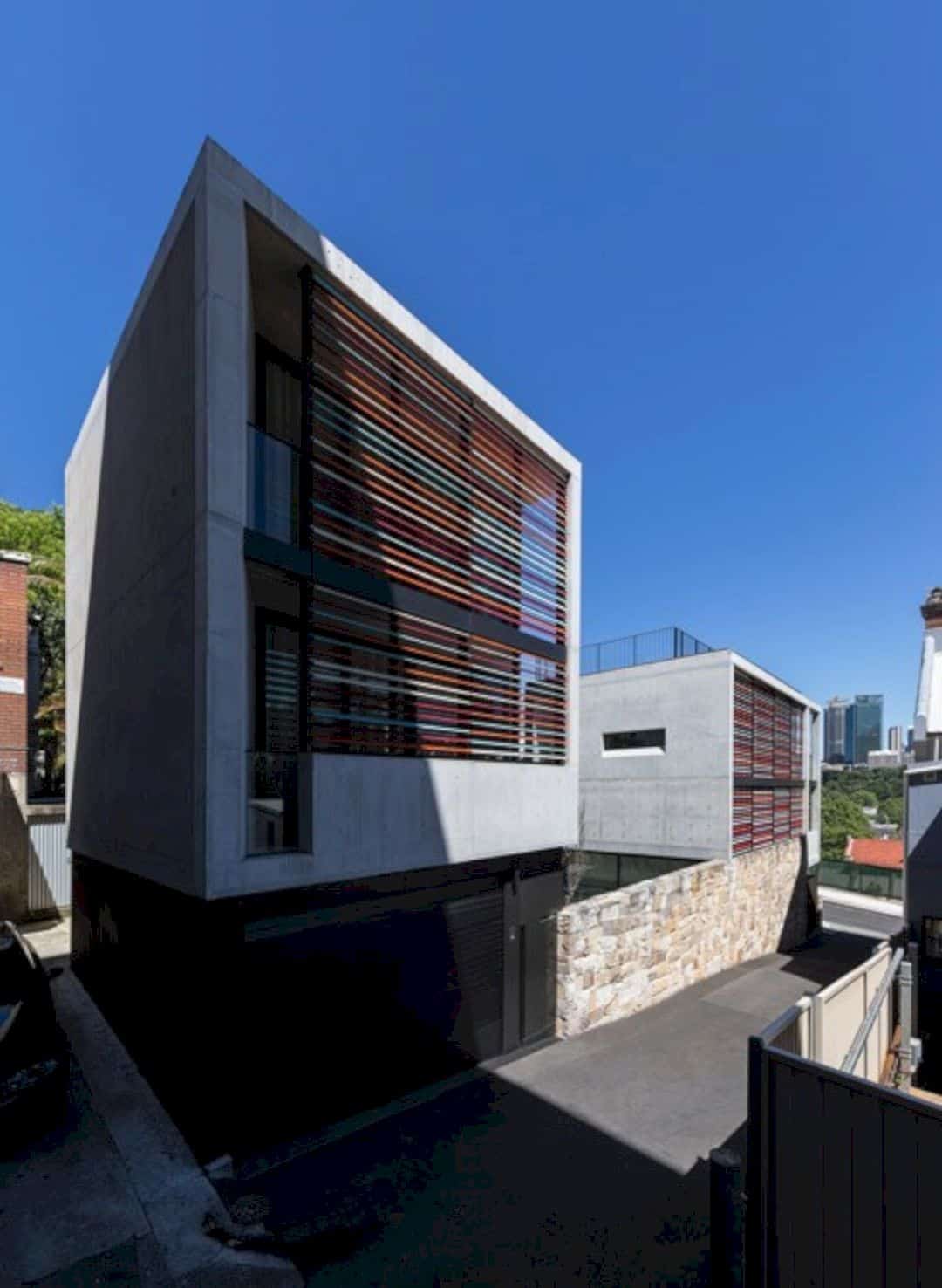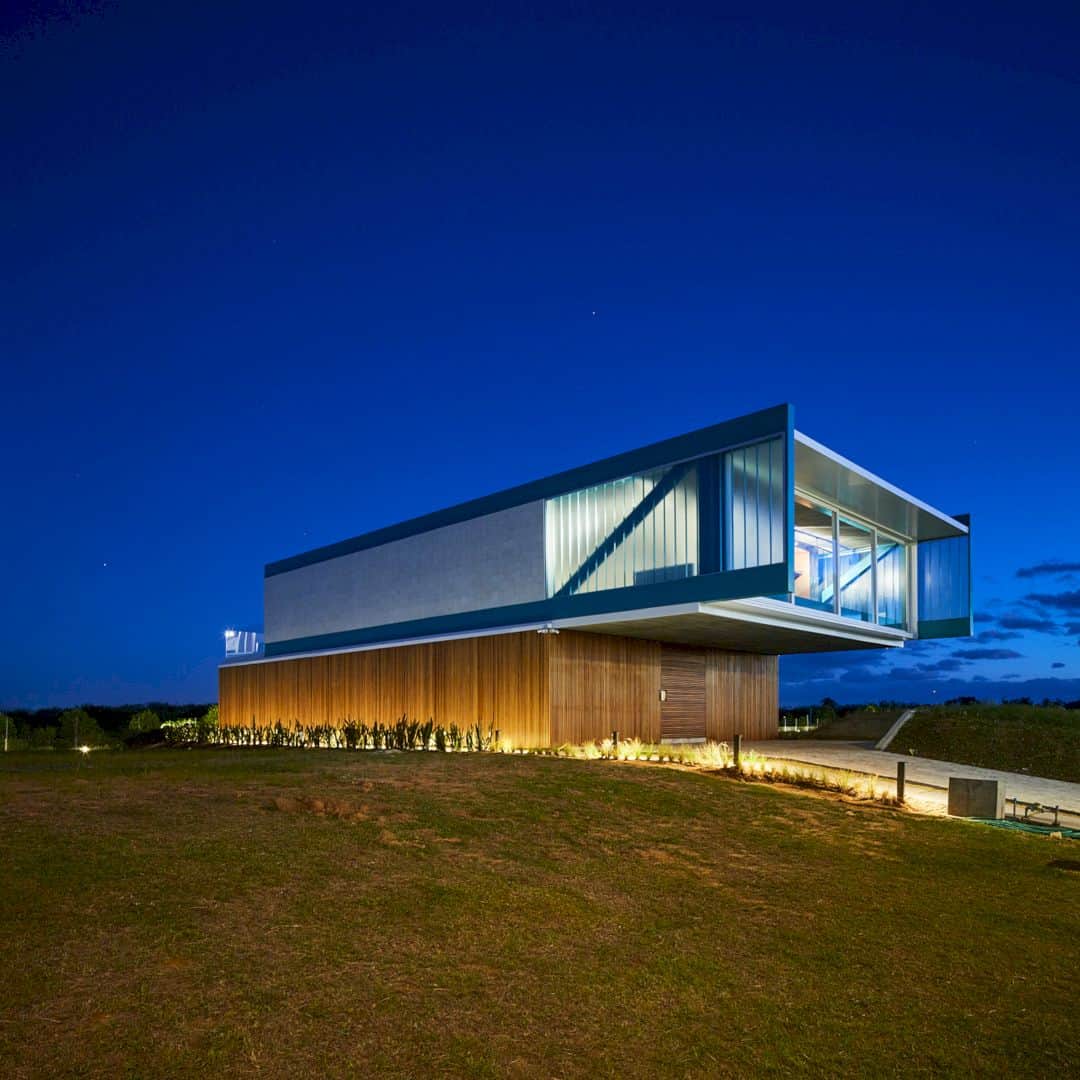Can Ghalili is a second home for the owner and her family. This home is located in Sants-Montjuïc, Barcelona, Spain designed by LoCa Studio. The contemporary interior design is used to create a comfortable and warm home space. This interior project is not only about an idea but also about a relationship in the family of the owner that can bring more warm and comfortable feeling into this home.
Interior
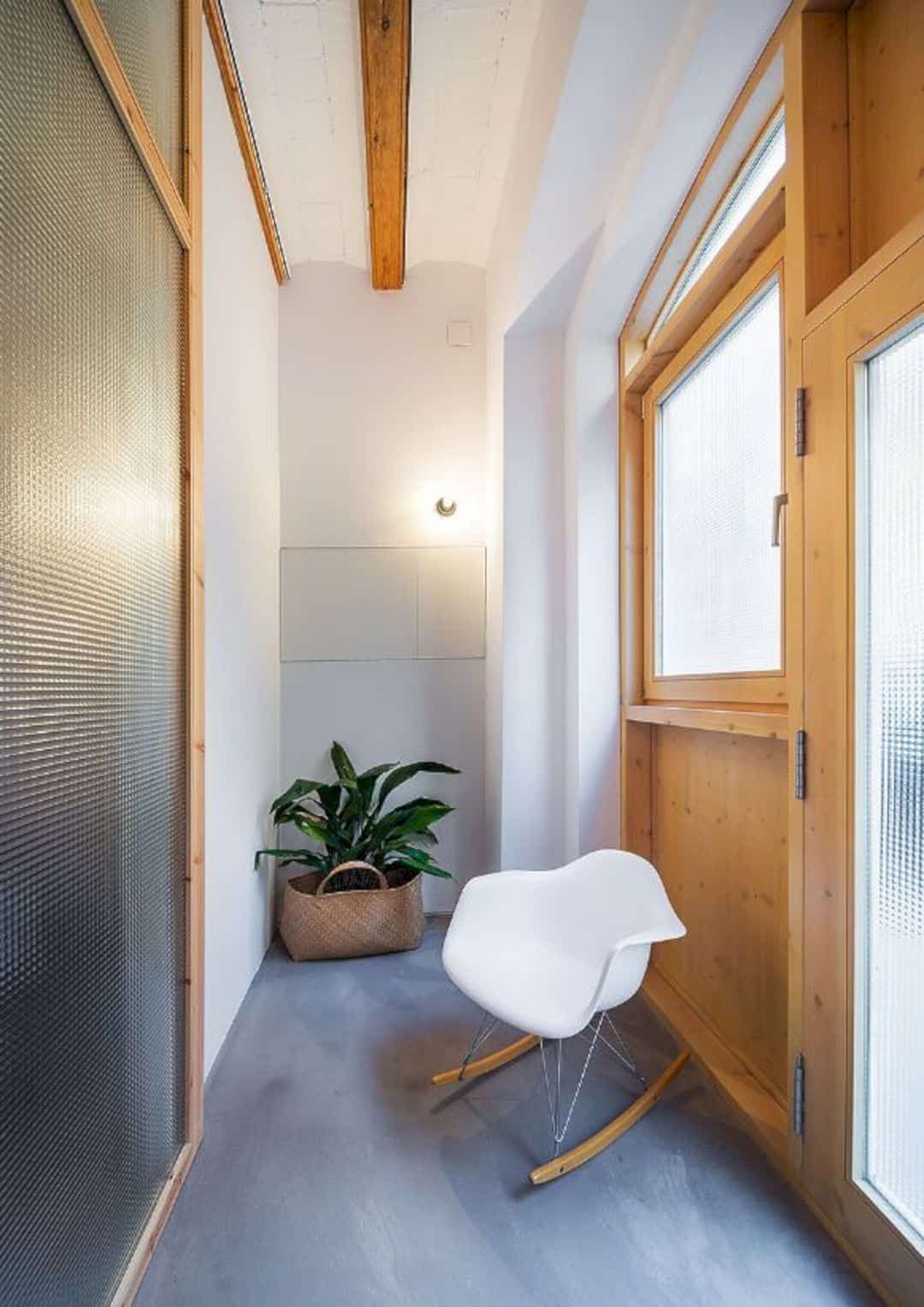
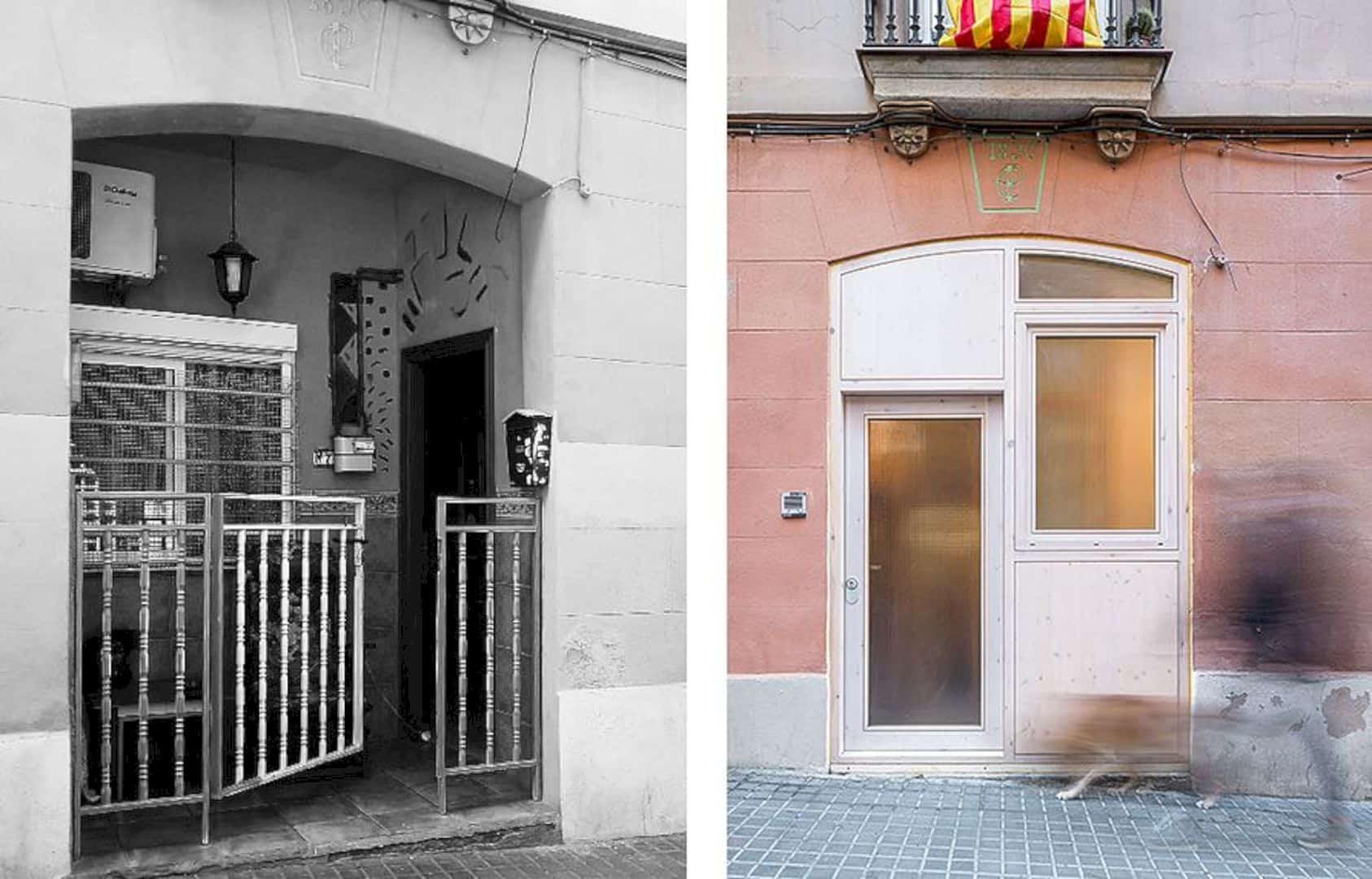
The owner is very attached to the city of this home emotionally. That’s why she asks LoCa Studio to help her in transforming this second home for her family. The architect designs the contemporary interior by using some different materials like concrete, bricks, and wood, creating a warmer atmosphere inside the house which is perfect for the family.
Materials
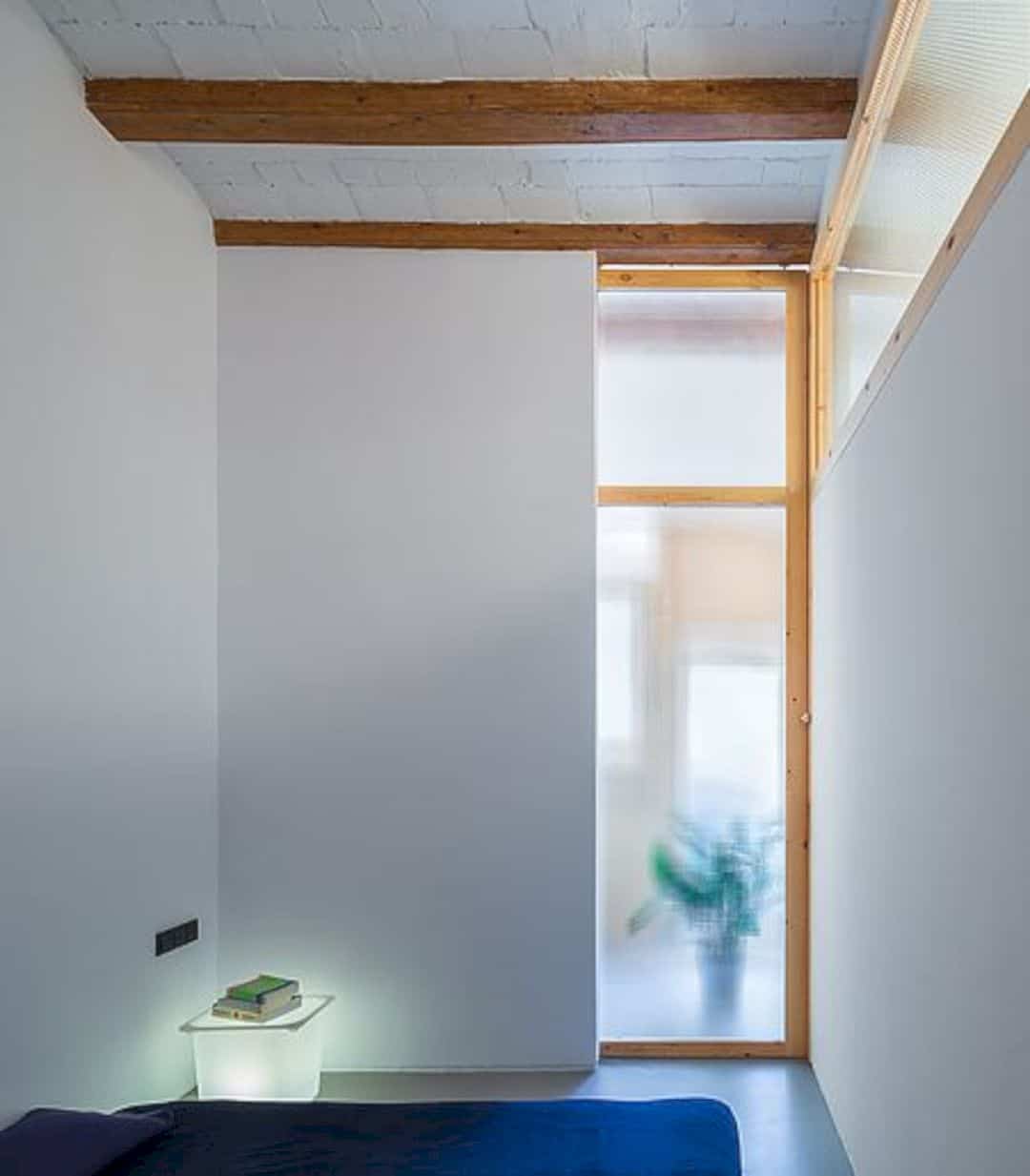
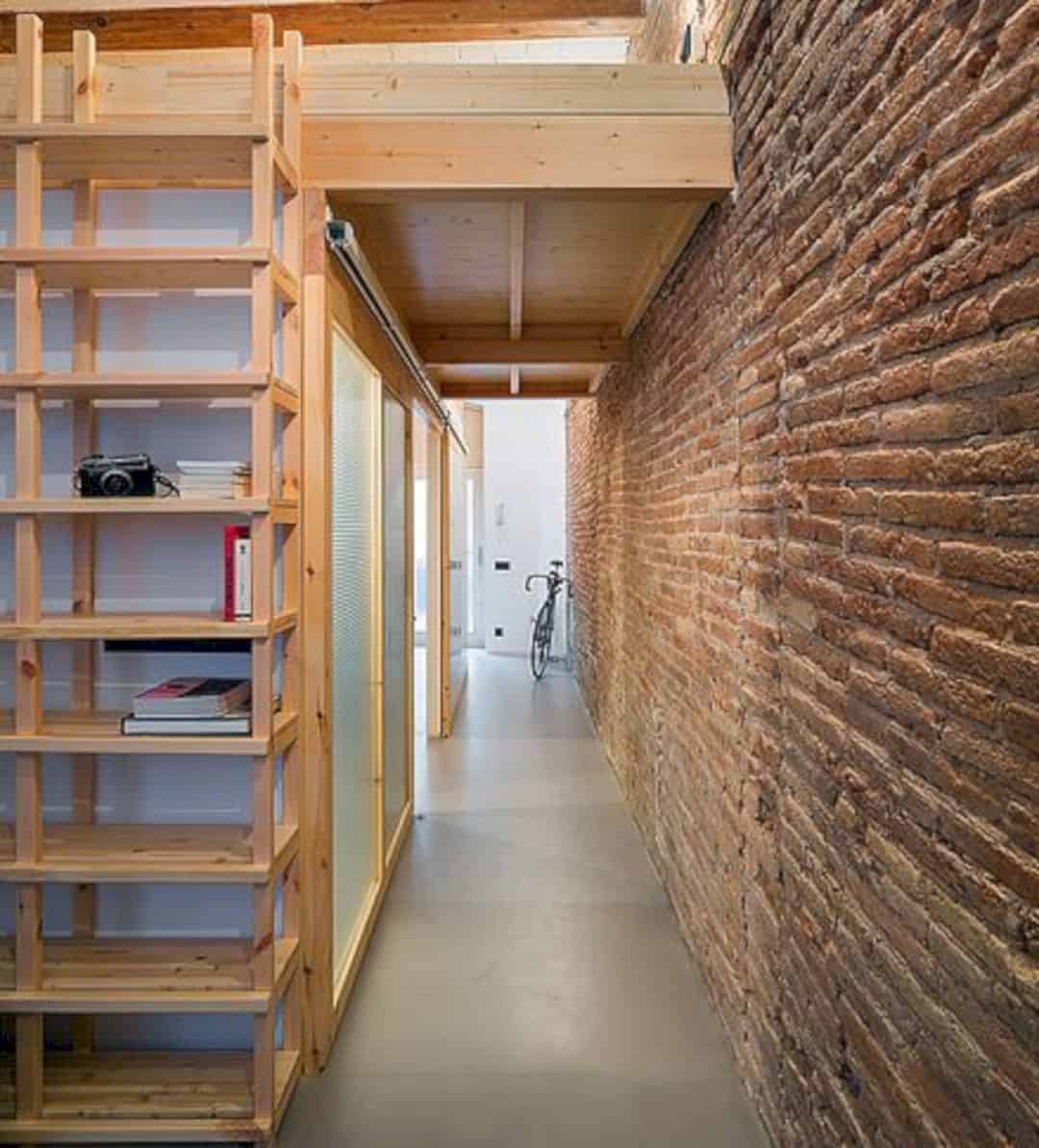
With wood, plaster, brick, concrete, cement, and the existing walls of the home, the contemporary interior design can be designed well. Those materials are important elements that need to be used for this home warmth and comfort. The wood is used to design the interior frame and storage inside the home.
Details
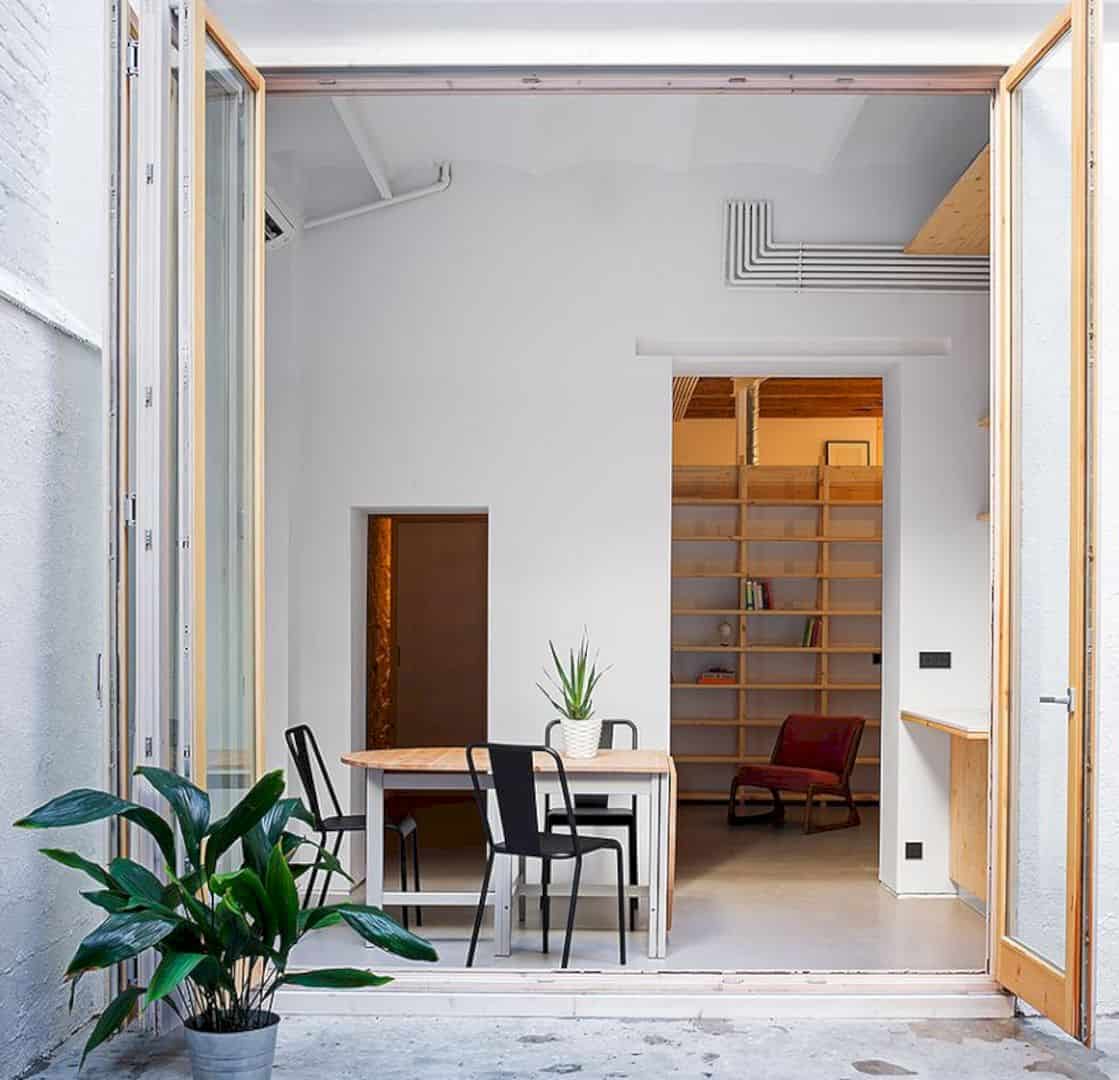
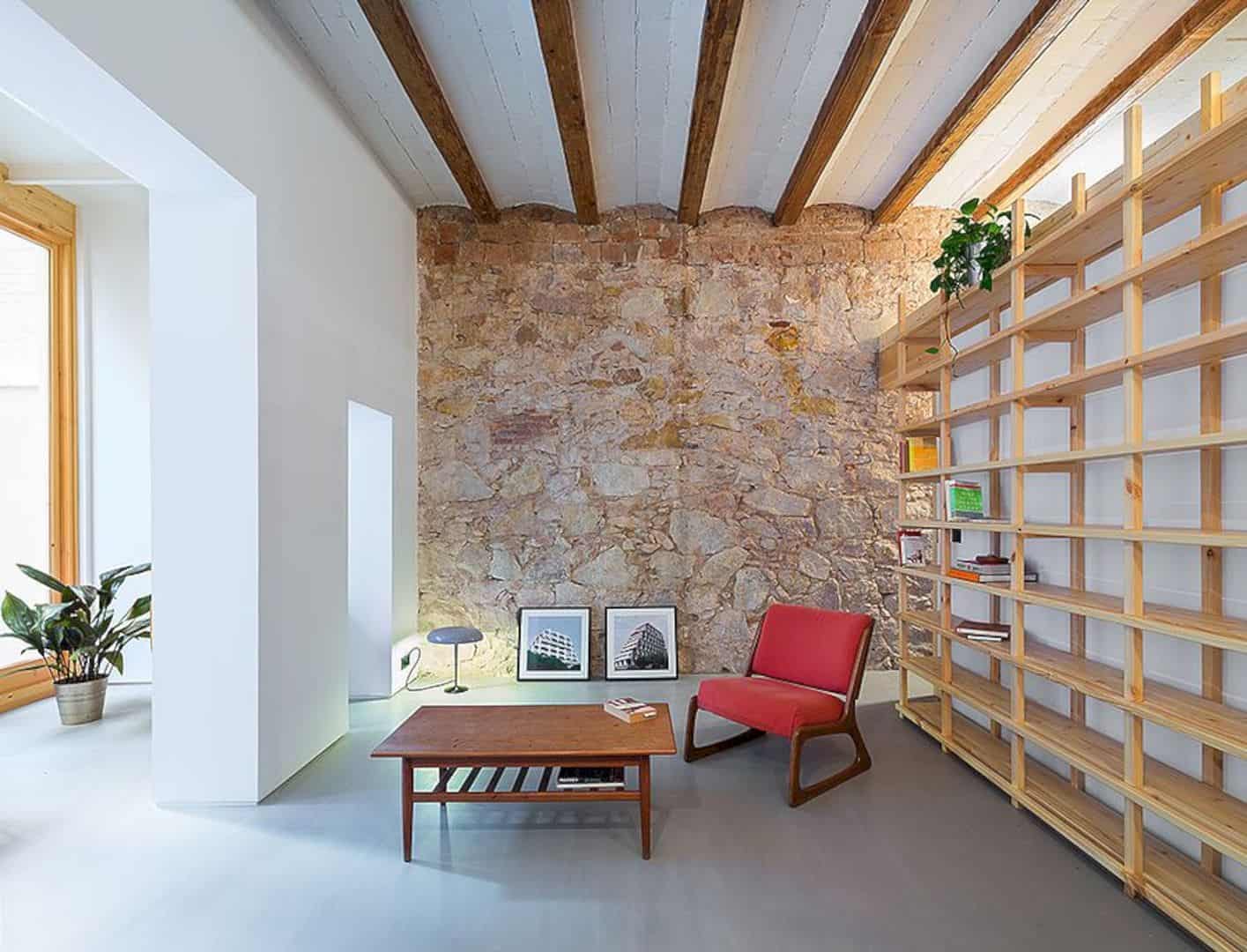
One of the main goals of this project is about taking advantage of the existing tree and patio of the home to bring more warmer atmosphere from outside to inside. The interior is also flexible enough with its 60 meter square of the total area that can maximize the whole space volume of the home. It becomes a perfect place for the family to enjoy and share the holidays together.
Rooms
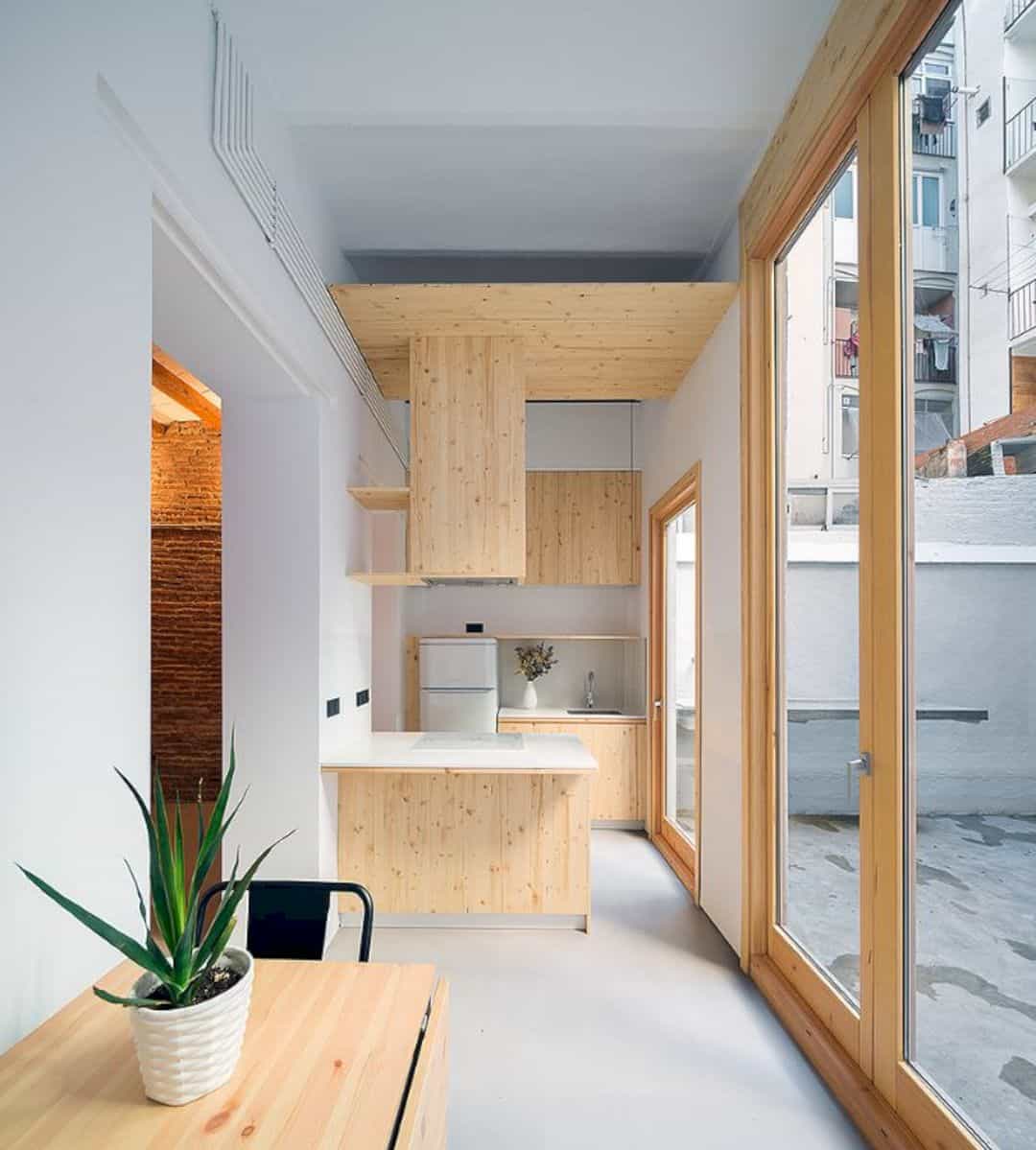
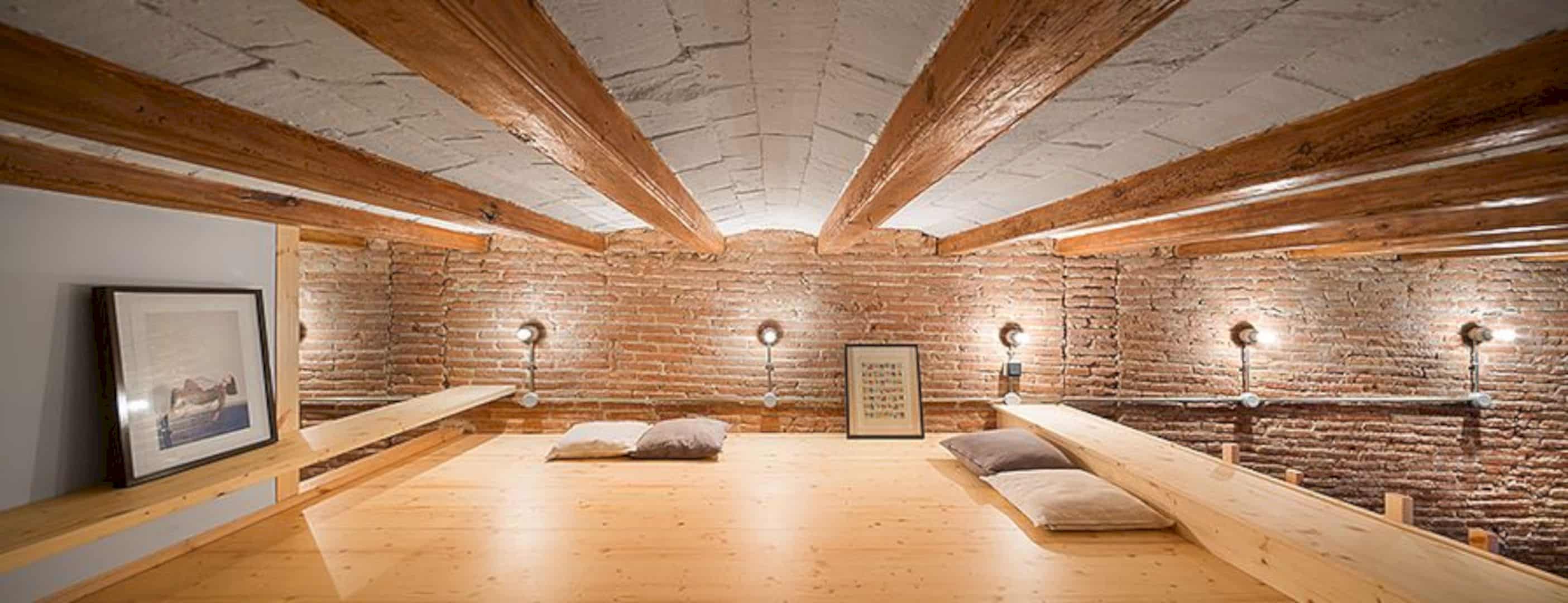
The minimalist kitchen and dining area are located in the same area, overlooking the patio of the home. This area is separated from the patio by a glass wall and door framed with wood. This home also has a loft space that can be used as an additional relaxing space. The loft is designed with wood as its base, brick on the wall, and also beams on the ceiling.
Via locastudio
Discover more from Futurist Architecture
Subscribe to get the latest posts sent to your email.
